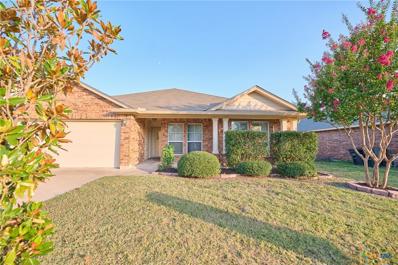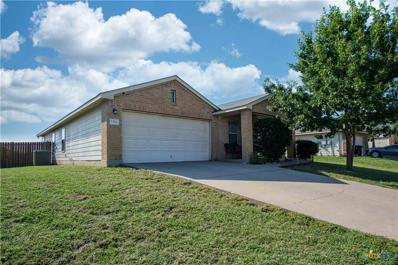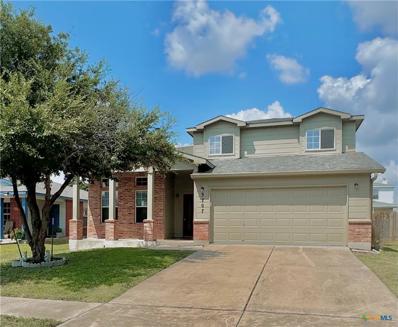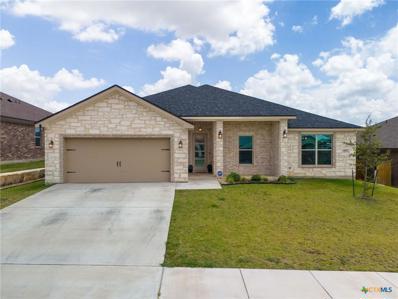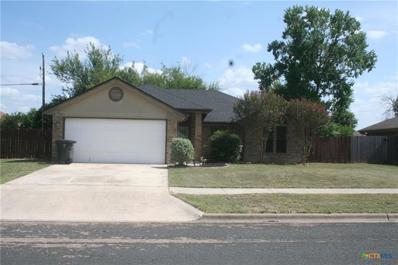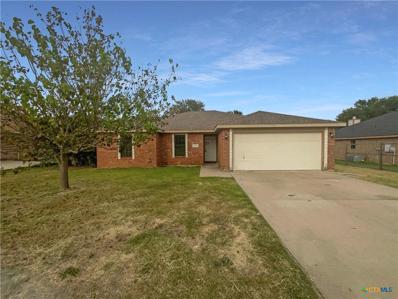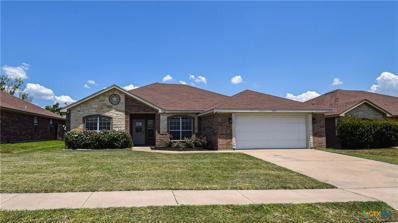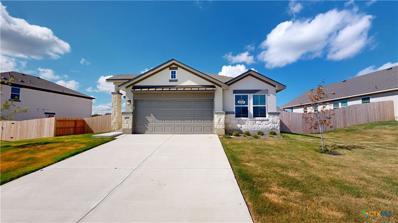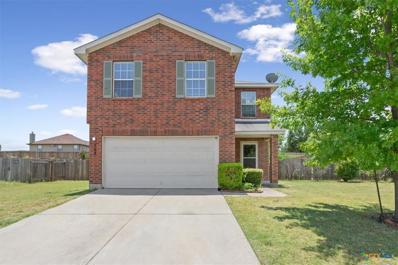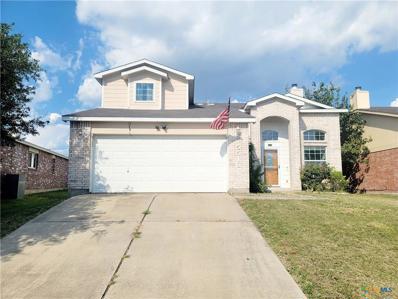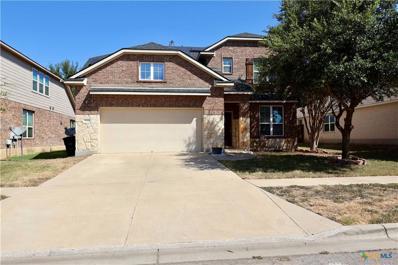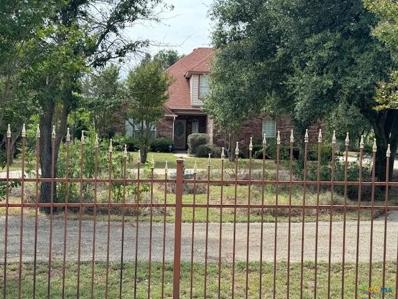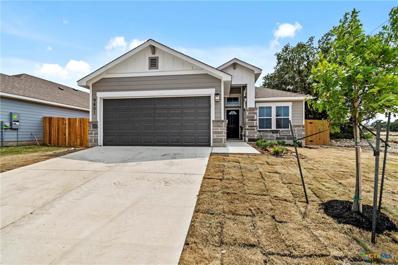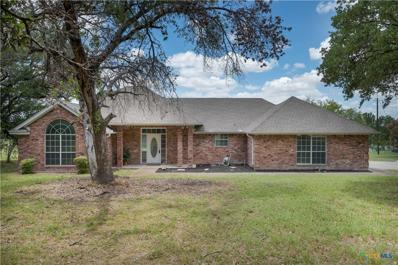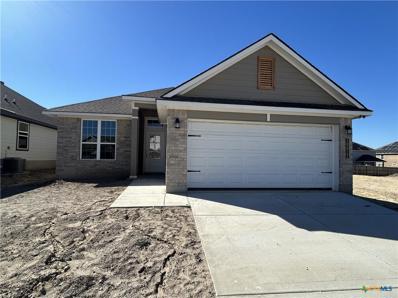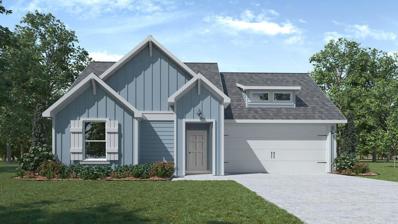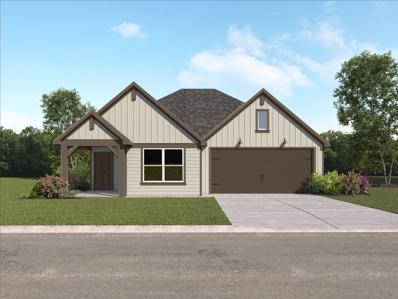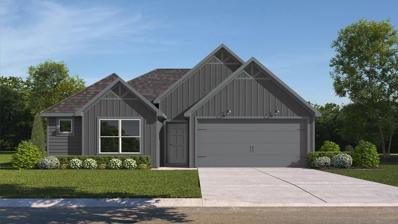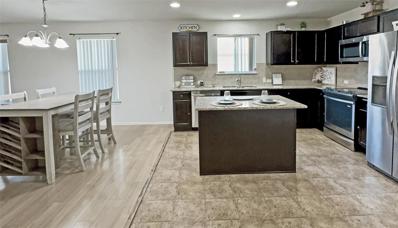Killeen TX Homes for Sale
$269,000
2207 Napier Drive Killeen, TX 76542
- Type:
- Single Family
- Sq.Ft.:
- 2,469
- Status:
- Active
- Beds:
- 4
- Lot size:
- 0.24 Acres
- Year built:
- 2004
- Baths:
- 3.00
- MLS#:
- 551689
ADDITIONAL INFORMATION
Welcome to your new oasis! This property boasts a natural color palette, creating a calming atmosphere throughout the home. The kitchen features a nice backsplash, perfect for adding a touch of style to your culinary creations. Other rooms provide flexible living space, allowing you to customize the home to your needs. The primary bathroom is a retreat in itself, with a separate tub and shower, double sinks, and good under sink storage. Step outside to the fenced backyard, complete with a covered sitting area for outdoor relaxation. Fresh interior paint ties everything together, creating a space you'll never want to leave. Don't miss out on this incredible opportunity to make this house your home!
- Type:
- Single Family
- Sq.Ft.:
- 1,707
- Status:
- Active
- Beds:
- 3
- Lot size:
- 0.14 Acres
- Year built:
- 2018
- Baths:
- 2.00
- MLS#:
- 551441
ADDITIONAL INFORMATION
Recent upgrades included fresh sod install in certain areas, removed carpet and installed Luxury Vinyl Plank, recently purchased a built-in microwave, replaced the garbage disposal, added new plants and flowers to front flower bed, installed ceiling fans to bedrooms and living room and replaced the front door. You’ll love the look, and feel of home when you walk through this home.
$241,000
6104 Suellen Lane Killeen, TX 76542
- Type:
- Single Family
- Sq.Ft.:
- 1,758
- Status:
- Active
- Beds:
- 3
- Lot size:
- 0.18 Acres
- Year built:
- 2009
- Baths:
- 2.00
- MLS#:
- 550837
ADDITIONAL INFORMATION
Welcome to your new home in the highly sought-after neighborhood of Savannah Heights! This beautiful 3-bedroom, 2-bathroom home exudes charm and sophistication at every turn. As you step inside, you are greeted by stunning wood plank ceramic tile flooring and corner fireplace that adds warmth and elegance to the space. The heart of the home is the inviting eat-in kitchen, perfect for creating culinary masterpieces and entertaining guests. The owner's suite is a true retreat, boasting a luxurious separate tub and shower for a spa-like experience right at home. Imagine unwinding after a long day in this serene oasis. Convenience is key with this property, as it is located just minutes away from shopping, dining, and entertainment options, making errands and outings a breeze. Step outside to discover a large flat backyard, offering endless possibilities for outdoor enjoyment, from hosting gatherings to creating your own peaceful sanctuary. Additionally, a brand-new roof is scheduled to be installed, providing peace of mind and ensuring that this home is not only beautiful but also well-maintained for years to come. Don't miss this opportunity to own a little piece of Texas. Schedule a viewing today and make this house your new home sweet home!
- Type:
- Single Family
- Sq.Ft.:
- 1,605
- Status:
- Active
- Beds:
- 3
- Lot size:
- 0.22 Acres
- Year built:
- 2010
- Baths:
- 2.00
- MLS#:
- 551156
ADDITIONAL INFORMATION
Nestled on a generous lot, this delightful 3-bedroom, 2-bathroom home is the epitome of comfort and convenience. Inside, you'll find a light-filled living area and a modern kitchen with a breakfast bar, perfect for casual meals. The private backyard is an entertainer's dream, ideal for summer gatherings. This home has been meticulously maintained, ensuring it's move-in ready. Situated in a tranquil neighborhood, you're just minutes away from freeways, shopping, dining, and entertainment. Don't miss out on this charming property. Schedule your tour today!
$275,000
5707 Bertha Drive Killeen, TX 76542
- Type:
- Single Family
- Sq.Ft.:
- 2,341
- Status:
- Active
- Beds:
- 4
- Lot size:
- 0.15 Acres
- Year built:
- 2005
- Baths:
- 3.00
- MLS#:
- 551327
ADDITIONAL INFORMATION
PRICE IMPROVEMENT! Motivated Seller wants to Welcome You Home to this stunning 4-bedroom, 2.5-bathroom home located in the highly sought-after Highlands at Sagert Ranch neighborhood in Killeen, TX. This spacious house features fresh interior and exterior paint, new carpet throughout, new vinyl plank flooring in the living, utility, and bathrooms; as well as, a modern kitchen equipped with new black appliances, making meal preparation a breeze. The open floor plan allows for seamless entertaining and comfortable living. With ample natural light throughout, the home feels bright and inviting. The master suite boasts a private en-suite bathroom for added convenience. Enjoy the convenience of a two-car garage and a backyard perfect for outdoor gatherings. Additional Features of this home include a New HVAC System and a New Roof! Don't miss out on the opportunity to make this beautiful house your new home!
- Type:
- Single Family
- Sq.Ft.:
- 2,396
- Status:
- Active
- Beds:
- 4
- Lot size:
- 0.2 Acres
- Year built:
- 2021
- Baths:
- 3.00
- MLS#:
- 551408
ADDITIONAL INFORMATION
Price Reduction!!! Home is Easy to show, come check it out!!! Beautifully Maintained home in Heritage Oaks!!! Seller is open to leasing as well Welcome to this beautifully maintained 4 bedroom 2 and half bathroom home in the Heritage Oaks Subdivision. This home offers large living space along with an open floor plan. The spacious kitchen with ample counter and cabinet space along with its large center island is great for entertaining your friends and family. The large master bedroom, custom tiled shower in the master bathroom and the extra large closet with built ins is a must see! Mud room/laundry room has granite counter tops and built in sink for added convenience!! Home is easy to show, call your favorite Realtor for a private showing!!
$210,000
4504 Bluestem Lane Killeen, TX 76542
- Type:
- Single Family
- Sq.Ft.:
- 1,357
- Status:
- Active
- Beds:
- 3
- Lot size:
- 0.19 Acres
- Year built:
- 1992
- Baths:
- 2.00
- MLS#:
- 550865
ADDITIONAL INFORMATION
Beautiful, four sided brick with new stove, new microwave. New roof on July 2024. This home is in a very desirable neighborhood. It has easy access to I14 and Stan Schlueter to allow for easy commute to shopping, schools and Fort Cavazos. The home features ceramic tile floors throughout. The kitchen has lots of cabinets with pull handles. The back yard is large and has a vegetable garden, large trees for shade and a metal storage building.
- Type:
- Single Family
- Sq.Ft.:
- 1,555
- Status:
- Active
- Beds:
- 4
- Lot size:
- 0.23 Acres
- Year built:
- 2006
- Baths:
- 2.00
- MLS#:
- 550819
ADDITIONAL INFORMATION
Welcome to this charming property, where comfort meets style at every turn. The living room welcomes you with its cozy fireplace and neutral color palette, ideal for both entertaining and relaxation. In the kitchen, an elegant accent backsplash complements the beautiful cabinetry, adding a touch of tasteful design. The primary bathroom features double sinks, making morning and evening routines effortless. Enjoy a luxurious experience with a separate tub and shower, transforming daily rituals into indulgent moments. The fenced-in backyard, complete with a gated boundary, offers privacy and security, creating your peaceful retreat. Fresh exterior paint enhances curb appeal, while the covered patio in the backyard provides a lovely space for alfresco dining or leisurely activities. Don't miss out on the opportunity.
- Type:
- Single Family
- Sq.Ft.:
- 2,165
- Status:
- Active
- Beds:
- 4
- Lot size:
- 0.21 Acres
- Year built:
- 2009
- Baths:
- 2.00
- MLS#:
- 550682
ADDITIONAL INFORMATION
Located off Hwy 195 in Splawn Ranch, this spacious 4 bedroom, 2 bath home spans over 2,165+ square feet offering ample room for comfortable living. Designed with a family-friendly floor plan, the layout ensures every member of the household has their own space without feeling crowded. Whether relaxing in the generously over-sized living areas or retreating to one of the well-appointed bedrooms there's always a spot to unwind and recharge. The kitchen features black appliances and everyone's favorite, a corner pantry. Two of the secondary bedrooms and a full bath occupy one area of the home, while the primary bedroom is located on the opposite side for parental privacy. Primary bath features a whirlpool tub, separate walk-in shower, dual sink vanity, and walk-in closet. A flex room with closet is located at the front of the home. Perfect as an office, workout or game room, or fourth bedroom. A covered back patio, and a privacy fenced yard round out the amenities. Newly painted exterior with Knock Out roses in the front yard. Conveniently located just fifteen minutes from Fort Cavazos, and an hour North of Austin. This home also qualifies for the Mortgage Solutions Loan Program where the Buyer can get up to $5,000 lender credit towards their closing cost. Ask me for more details. This property is a must see on your tour of Killeen residential properties!
- Type:
- Single Family
- Sq.Ft.:
- 1,796
- Status:
- Active
- Beds:
- 4
- Lot size:
- 0.2 Acres
- Year built:
- 2021
- Baths:
- 2.00
- MLS#:
- 550754
ADDITIONAL INFORMATION
The living room is generously sized, offering ample space for with natural light to flood the room, creating a warm and inviting atmosphere. Adjacent to the living room is the modern kitchen, complete with granite countertops, stainless steel appliances, and plenty of storage. The kitchen also features a convenient island, perfect for casual meals or entertaining guests. The primary bedroom features a spacious layout, a walk-in closet, and an en-suite bathroom. The remaining three bedrooms are well-proportioned and versatile, ideal for accommodating family members, guests, or creating a home office or hobby space. These bedrooms share access to a full bathroom with a tub/shower combination. Outside, the backyard provides space for outdoor activities, gardening, or simply enjoying the fresh air. Additional features of this home include a two-car garage, a laundry room with washer and dryer hookups, central heating and air conditioning, and low-maintenance landscaping.
$349,950
7709 Iridium Drive Killeen, TX 76542
- Type:
- Single Family
- Sq.Ft.:
- 1,717
- Status:
- Active
- Beds:
- 3
- Lot size:
- 0.21 Acres
- Year built:
- 2024
- Baths:
- 3.00
- MLS#:
- 551004
ADDITIONAL INFORMATION
This beautiful 3 Bedroom, 2 full bath, 1 half bath, Saratoga Home, located in the highly desired neighborhood of Heritage Oaks Subdivision, and is READY!! Saratoga Homes offers a standards feature list that includes tile flooring, granite countertops with ceramic tile backsplash, just to name a few! Ask your realtor or builders rep for the complete list, attached to this listing! Ask about the current buyer incentives!
- Type:
- Single Family
- Sq.Ft.:
- 1,682
- Status:
- Active
- Beds:
- 3
- Lot size:
- 0.29 Acres
- Year built:
- 2008
- Baths:
- 3.00
- MLS#:
- 550687
ADDITIONAL INFORMATION
GREAT investment opportunity in Central Texas!!! Welcome to this 2-story home situated on a large 0.292 acre cul-de-sac lot with an abundance of beautiful trees. Featuring 3 bedrooms, 2.5 bathrooms, and 2 spacious living areas, this home also boasts a very large backyard perfect for entertaining. The main floor features a large living room which is open to the eat-in kitchen and a great view of the backyard, along with a half bathroom perfect for guests. Upstairs you’ll find three spacious bedrooms, a conveniently located laundry room, two full bathrooms, and a loft style common space that would make a great home office or game room. Centrally located with easy access to shopping, dining, medical resources, and Ft. Cavazos.
- Type:
- Single Family
- Sq.Ft.:
- 1,338
- Status:
- Active
- Beds:
- 3
- Lot size:
- 0.17 Acres
- Year built:
- 1987
- Baths:
- 2.00
- MLS#:
- 549875
ADDITIONAL INFORMATION
PRICE REDUCED!!! Absolutely Stunning!!! Are you looking for a 3 bdrm, 2 bath home, that has been very well kept? Well, this is it! As you enter, wood laminate floors, high ceilings, and tile floors flow throughout. A corner fireplace, a great view, and a recent remodel was done to ( the kitchen, bathrooms, and new lighting) add to the beauty of this property. Rest and relax in the primary bedroom it's spacious, and just the perfect retreat after a long day. This home definitely demonstrates pride of ownership and is priced to SELL WOW!!! It features a covered back porch and a yard with mature trees that is great for outside entertaining, barbecues, or just an evening with friends.. This home boasts a good location, near great schools, shopping, Hwy 195, and close to Ft. Cavazos for short travel time to work. Schedule an appointment today to view and own your piece of Texas.
- Type:
- Single Family
- Sq.Ft.:
- 1,701
- Status:
- Active
- Beds:
- 3
- Lot size:
- 0.14 Acres
- Year built:
- 2003
- Baths:
- 3.00
- MLS#:
- 550558
ADDITIONAL INFORMATION
This delightful home is a haven of comfort and warmth just waiting to be called home. Enter into the fabulous living room with high ceilings a wood burning corner fireplace with a beautiful accent wall. Enjoy making memories and meals in the open kitchen with plenty of cabinet space for kitchen essentials. There is even room for you to install an island! All appliances stay! The primary bedroom is downstairs and provides comfort and privacy with the ensuite bathroom equipped with a walk-in shower and separate garden tub to relax in. Tile in all downstairs rooms. Carpet upstairs. Minor bedrooms are bright with ample space and come with ceiling fans. The upstairs loft is perfect for an extra TV room, office, or playroom. The large yard offers a wood deck patio that is a perfect retreat for sipping your morning coffee or hosting weekend barbecues. This home is conveniently located near Lions Park, shopping areas, entertainment, restaurants, and minutes from Fort Cavazos.
- Type:
- Single Family
- Sq.Ft.:
- 3,124
- Status:
- Active
- Beds:
- 4
- Lot size:
- 0.17 Acres
- Year built:
- 2012
- Baths:
- 4.00
- MLS#:
- 549980
ADDITIONAL INFORMATION
Welcome home! This stunning house boasts over 3,000 square feet, 2 large living spaces, an in-law suite, and an open concept kitchen. With 4 bedrooms, 3 full bathrooms and one half bath, there is more than enough space for everyone. This home is also perfect for an animal lovers, with a large dog run in the backyard, and no backyard neighbors. Ready to beat the heat? With the purchase of this property, you have access to a neighborhood pool, along with walking trails, and parks. Just minutes from shopping, Fort Cavazos, and restaurants, this property wont last long! Solar Panels to be paid off at closing! Schedule a showing today!
$457,000
9602 Zayden Drive Killeen, TX 76542
- Type:
- Single Family
- Sq.Ft.:
- 2,343
- Status:
- Active
- Beds:
- 4
- Lot size:
- 0.24 Acres
- Year built:
- 2023
- Baths:
- 3.00
- MLS#:
- 550101
ADDITIONAL INFORMATION
New Construction Home completed July 2024 and ready for New Owners! Enjoy this open floor plan, 4 bedrooms, 2.5 baths, split bedrooms with a nice privacy fenced back yard that boasts large trees. One of the biggest features of this home is the 100% SPRAY FOAM INSULATION, yes even over the garage, the entire house is structurally clad in OSB Sheathing and per the Energy Efficiency Standards and Location this home EXCEEDS in energy efficiency in insulation and HVAC System and is 100% masonry. This will really help with our HOT Texas Summers. Other features include storm windows, energy efficient appliances, center island, walk in pantry in kitchen along w/granite countertops, built in microwave and custom cabinetry open to the dining and living areas. You won't be disappointed with this master bathroom and bath, it' a MUST SEE with dual walk-in closets, beautiful cedar SAUNA, separate vanities with granite countertops, marble garden tub, large walk-in shower with dual shower heads! Also included in this home is an easy access half bathroom, crown molding, high ceilings, ceiling fans, wood burning fireplace, covered back patio, sprinkler system front and back and many other features. General Contractor onsite daily.
$424,000
4991 Onion Road Killeen, TX 76542
- Type:
- Single Family
- Sq.Ft.:
- 2,412
- Status:
- Active
- Beds:
- 4
- Lot size:
- 2.49 Acres
- Year built:
- 1994
- Baths:
- 3.00
- MLS#:
- 549943
ADDITIONAL INFORMATION
This all-brick 4 bedroom 2.5 bath home is nestled on over 2 acres in the quiet and serene area of Onion Road. Large lots, room to breathe, and open spaces are what you have here. Master down along with a Chef's Delight of a Kitchen, custom cabinets, granite tops, a massive dining room fit for a big gathering, spacious rooms, and a covered back porch and a sunroom to relax at.
$345,000
5806 Mosaic Trail Killeen, TX 76542
- Type:
- Single Family
- Sq.Ft.:
- 2,386
- Status:
- Active
- Beds:
- 3
- Lot size:
- 0.21 Acres
- Year built:
- 2006
- Baths:
- 2.00
- MLS#:
- 549714
ADDITIONAL INFORMATION
Now Available for Showings! Come out and view this charming 3 bedroom, 2 bathroom home located in the highly sought-after community of White Rock Estates. Situated on just under a quarter acre with mature trees, this home offers a perfect blend of comfort, convenience and short commute to surrounding major cites. The property includes a front room office, ideal for remote work or study. Enjoy the flexibility of 2 living areas and 2 dining areas, providing ample space for family gatherings and entertaining. The primary bedroom is thoughtfully split from the other bedrooms for added privacy. Step outside to a private backyard featuring a covered patio with an extended slab, perfect for hosting outdoor events. The primary bathroom features his and her vanities, enhancing the luxury and functionality of the space. Additionally, the home boasts a fully insulated converted shed, offering extra space for storage or a potential workshop. Located within the highly desired school district Killeen ISD, this home ensures excellent educational opportunities. Enjoy the convenience of a short drive to Stillhouse Hollow Lake, making it easy to enjoy outdoor activities and scenic views. Don't miss the chance to make this delightful home yours and schedule your private showing today!
$289,950
9815 tarabon Killeen, TX 76542
- Type:
- Single Family
- Sq.Ft.:
- 1,599
- Status:
- Active
- Beds:
- 3
- Lot size:
- 0.12 Acres
- Year built:
- 2024
- Baths:
- 2.00
- MLS#:
- 549416
ADDITIONAL INFORMATION
Want to own a beautiful new Saratoga home in Killeens' highly desirable subdivision Yowell Ranch, at an affordable price? Look no further! Call to set up an apt, and snag yours before they're gone!!
- Type:
- Single Family
- Sq.Ft.:
- 1,820
- Status:
- Active
- Beds:
- 3
- Lot size:
- 2.54 Acres
- Year built:
- 1994
- Baths:
- 2.00
- MLS#:
- 549311
ADDITIONAL INFORMATION
Welcome to this charming home with 2.54 acre's, and a spacious shop located in a secluded setting surrounded by beautiful trees! This well-maintained property features a single owner, and has been recently painted. Upon entering, you will be greeted by a large living area with a cozy fireplace, and stunning views of the expansive land. The generously sized minor bedrooms offer versatility, with one boasting a built-in desk. Additionally, the master bedroom includes a convenient door leading to a private patio, perfect for enjoying your morning coffee. The shop is equipped with electricity, ideal for pursuing your hobbies and projects. Don't miss this opportunity - contact your agent today to schedule a viewing before it's too late!
- Type:
- Single Family
- Sq.Ft.:
- 1,448
- Status:
- Active
- Beds:
- 3
- Lot size:
- 0.12 Acres
- Year built:
- 2024
- Baths:
- 2.00
- MLS#:
- 549105
ADDITIONAL INFORMATION
Upon entering this exceptional floor plan, you're immediately greeted with a high ceiling foyer. Walking into the open-concept kitchen and living room, you'll be stunned by the amount of space you have to gather. This three bedroom, two bath home has placed windows in the living room, primary bedroom, and dining room, crafting a home that is filled with natural light and charm. Granite countertops throughout and a large walk-in primary closet to top it all off and make this home exceptional. Additional options included: Stainless steel appliances, an upgraded front door, a Half Lite back door, two exterior coach lights, and a dual primary bathroom vanity.
$260,945
145 Hugh Dr Killeen, TX 76542
- Type:
- Single Family
- Sq.Ft.:
- 1,263
- Status:
- Active
- Beds:
- 4
- Lot size:
- 0.14 Acres
- Year built:
- 2024
- Baths:
- 2.00
- MLS#:
- 8301891
- Subdivision:
- Turnbo Ranch
ADDITIONAL INFORMATION
The Ashburn is a one-story, 3-bedroom, 2 bath home that features approximately 1263 square feet of living space. Enjoy preparing meals and spending time together gathered around the kitchen island. The Bedroom 1 offers a luxurious bathroom, complete with a large walk-in closet. You’ll enjoy added security in your new DR Horton home with our Home is Connected features. Using one central hub that talks to all the devices in your home, you can control the lights, thermostat and locks, all from your cellular device. DR Horton also includes an Amazon Echo Dot to make voice activation a reality in your new Smart Home on select homes. With D.R. Horton's simple buying process and ten-year limited warranty, there's no reason to wait. (Prices, plans, dimensions, specifications, features, incentives, and availability are subject to change without notice obligation)
$279,195
162 Hugh Dr Killeen, TX 76542
- Type:
- Single Family
- Sq.Ft.:
- 1,501
- Status:
- Active
- Beds:
- 3
- Lot size:
- 0.14 Acres
- Year built:
- 2024
- Baths:
- 2.00
- MLS#:
- 6557089
- Subdivision:
- Turnbo Ranch
ADDITIONAL INFORMATION
The Camden is a one-story, 3-bedroom, 2 bath home that features approximately 1501 square feet of living space. Enjoy preparing meals and spending time together gathered around the kitchen island. The Bedroom 1 offers a luxurious bathroom, complete with a large walk-in closet. You’ll enjoy added security in your new DR Horton home with our Home is Connected features. Using one central hub that talks to all the devices in your home, you can control the lights, thermostat and locks, all from your cellular device. DR Horton also includes an Amazon Echo Dot to make voice activation a reality in your new Smart Home on select homes. With D.R. Horton's simple buying process and ten-year limited warranty, there's no reason to wait. (Prices, plans, dimensions, specifications, features, incentives, and availability are subject to change without notice obligation)
$268,625
149 Hugh Dr Killeen, TX 76542
- Type:
- Single Family
- Sq.Ft.:
- 1,415
- Status:
- Active
- Beds:
- 3
- Lot size:
- 0.14 Acres
- Year built:
- 2024
- Baths:
- 2.00
- MLS#:
- 9754530
- Subdivision:
- Turnbo Ranch
ADDITIONAL INFORMATION
The Bellvue is a one-story, 3-bedroom, 2 bath home that features approximately 1415 square feet of living space. Enjoy preparing meals and spending time together gathered around the kitchen island. The Bedroom 1 offers a luxurious bathroom, complete with a large walk-in closet. You’ll enjoy added security in your new DR Horton home with our Home is Connected features. Using one central hub that talks to all the devices in your home, you can control the lights, thermostat and locks, all from your cellular device. DR Horton also includes an Amazon Echo Dot to make voice activation a reality in your new Smart Home on select homes. With D.R. Horton's simple buying process and ten-year limited warranty, there's no reason to wait. (Prices, plans, dimensions, specifications, features, incentives, and availability are subject to change without notice obligation)
$237,500
9304 Sandyford Ct Killeen, TX 76542
- Type:
- Single Family
- Sq.Ft.:
- 1,661
- Status:
- Active
- Beds:
- 4
- Lot size:
- 0.12 Acres
- Year built:
- 2015
- Baths:
- 2.00
- MLS#:
- 9524403
- Subdivision:
- Yowell Ranch Ph One
ADDITIONAL INFORMATION
Dreaming of a hassle-free lifestyle with all the perks? Welcome to Yowell Ranch! Imagine a community where the swimming pool is always sparkling, the parks are well-maintained, and the jogging trails are ready for your morning run—without you lifting a finger. This stunning 3-bedroom, Plus Flex Room, 2-bathroom home is the perfect blend of comfort and convenience. The heart of the home, the kitchen, features luxurious granite countertops and upgraded stainless steel appliances, making meal prep a breeze. And here's the kicker—the seller is so motivated, they’re including everything: Refrigerator, Range, Microwave, Dishwasher, Washer & Dryer—all yours! Step into the living room, where you'll be greeted by beautiful upgraded flooring and a brand-new accent wall that adds a touch of modern flair. This home is not just move-in ready; it’s move-in fabulous! Don’t miss out on this incredible opportunity. Whether you're a first-time homebuyer or looking to upgrade, this home has it all. Call us or your favorite realtor to schedule a tour today!
 |
| This information is provided by the Central Texas Multiple Listing Service, Inc., and is deemed to be reliable but is not guaranteed. IDX information is provided exclusively for consumers’ personal, non-commercial use, that it may not be used for any purpose other than to identify prospective properties consumers may be interested in purchasing. Copyright 2024 Four Rivers Association of Realtors/Central Texas MLS. All rights reserved. |

Listings courtesy of Unlock MLS as distributed by MLS GRID. Based on information submitted to the MLS GRID as of {{last updated}}. All data is obtained from various sources and may not have been verified by broker or MLS GRID. Supplied Open House Information is subject to change without notice. All information should be independently reviewed and verified for accuracy. Properties may or may not be listed by the office/agent presenting the information. Properties displayed may be listed or sold by various participants in the MLS. Listings courtesy of ACTRIS MLS as distributed by MLS GRID, based on information submitted to the MLS GRID as of {{last updated}}.. All data is obtained from various sources and may not have been verified by broker or MLS GRID. Supplied Open House Information is subject to change without notice. All information should be independently reviewed and verified for accuracy. Properties may or may not be listed by the office/agent presenting the information. The Digital Millennium Copyright Act of 1998, 17 U.S.C. § 512 (the “DMCA”) provides recourse for copyright owners who believe that material appearing on the Internet infringes their rights under U.S. copyright law. If you believe in good faith that any content or material made available in connection with our website or services infringes your copyright, you (or your agent) may send us a notice requesting that the content or material be removed, or access to it blocked. Notices must be sent in writing by email to [email protected]. The DMCA requires that your notice of alleged copyright infringement include the following information: (1) description of the copyrighted work that is the subject of claimed infringement; (2) description of the alleged infringing content and information sufficient to permit us to locate the content; (3) contact information for you, including your address, telephone number and email address; (4) a statement by you that you have a good faith belief that the content in the manner complained of is not authorized by the copyright owner, or its agent, or by the operation of any law; (5) a statement by you, signed under penalty of perjury, that the inf
Killeen Real Estate
The median home value in Killeen, TX is $226,700. This is lower than the county median home value of $255,300. The national median home value is $338,100. The average price of homes sold in Killeen, TX is $226,700. Approximately 40.21% of Killeen homes are owned, compared to 49.24% rented, while 10.55% are vacant. Killeen real estate listings include condos, townhomes, and single family homes for sale. Commercial properties are also available. If you see a property you’re interested in, contact a Killeen real estate agent to arrange a tour today!
Killeen, Texas 76542 has a population of 150,082. Killeen 76542 is less family-centric than the surrounding county with 30.1% of the households containing married families with children. The county average for households married with children is 32.07%.
The median household income in Killeen, Texas 76542 is $52,072. The median household income for the surrounding county is $57,932 compared to the national median of $69,021. The median age of people living in Killeen 76542 is 29.6 years.
Killeen Weather
The average high temperature in July is 94.7 degrees, with an average low temperature in January of 37.8 degrees. The average rainfall is approximately 33 inches per year, with 0.3 inches of snow per year.


