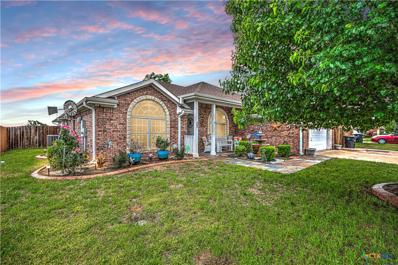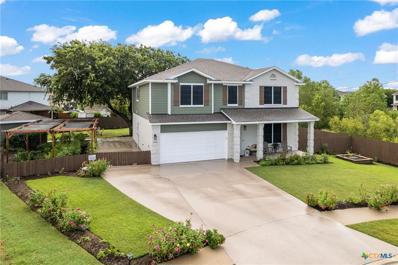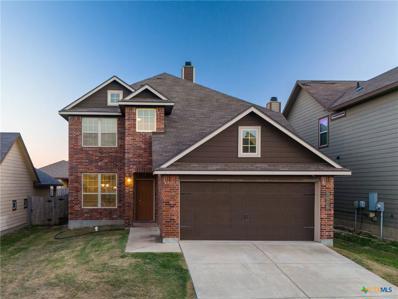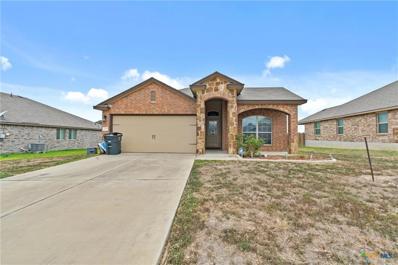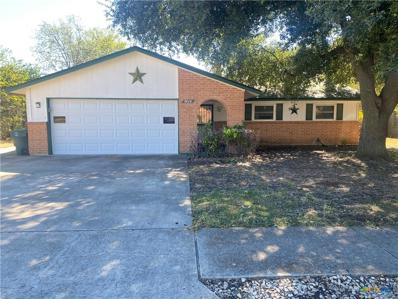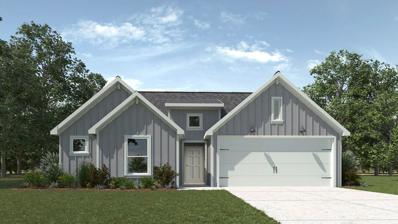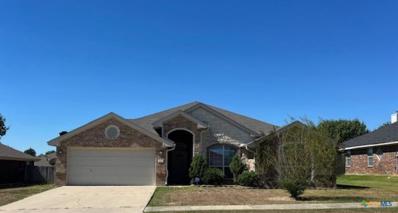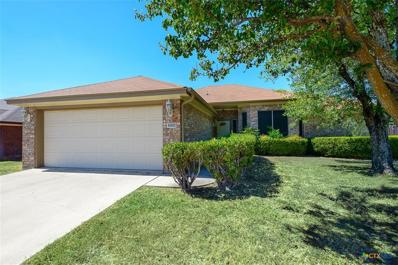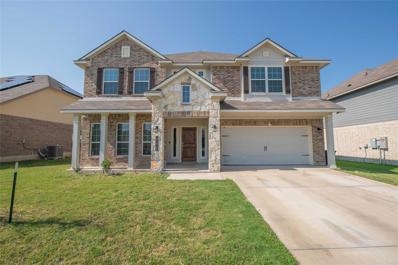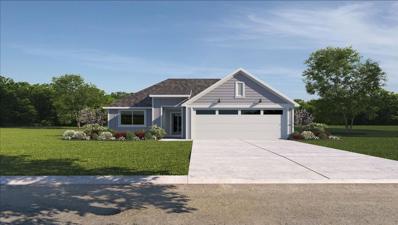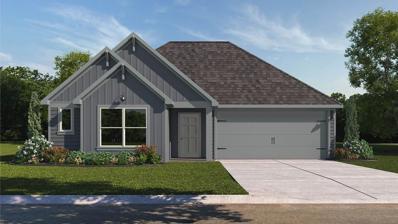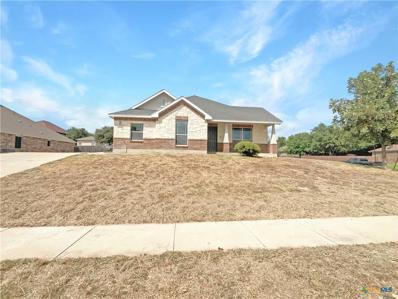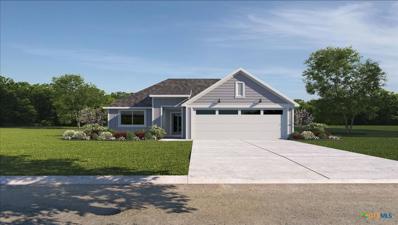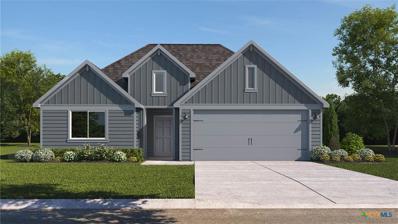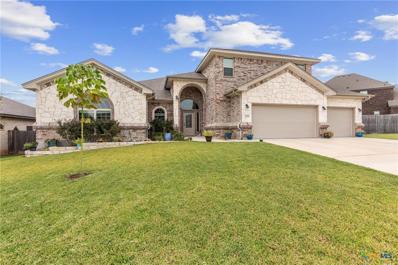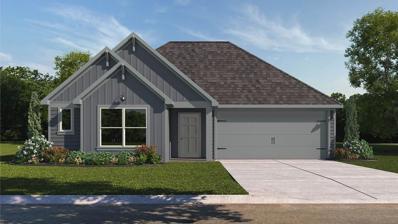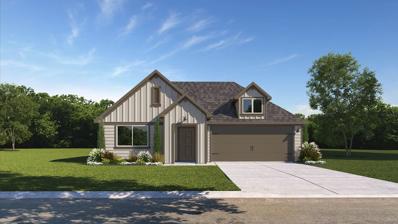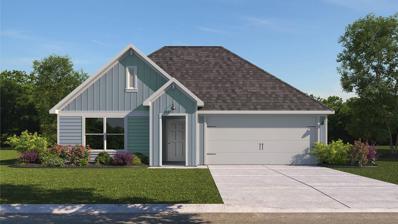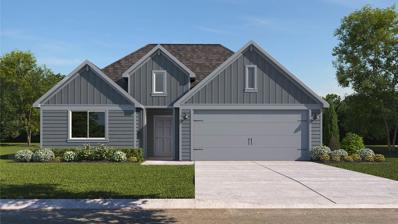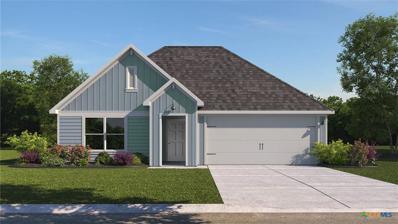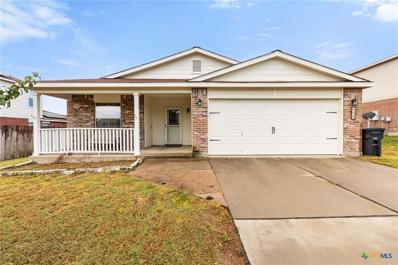Killeen TX Homes for Sale
- Type:
- Single Family
- Sq.Ft.:
- 1,894
- Status:
- Active
- Beds:
- 4
- Lot size:
- 0.23 Acres
- Year built:
- 2006
- Baths:
- 2.00
- MLS#:
- 539954
ADDITIONAL INFORMATION
Welcome to 4802 Citrine, where location, care, and space emerge! This home has been lovingly updated and cared for and the evidence shows. With a split floor plan, plus a massive enclosed patio space, a plethora of space is waiting for you and your guests. The large primary bedroom has a tray ceiling, ceiling fan, and laminate flooring. The primary bathroom has a double vanity, granite counters, a soaking tub, a gigantic walk-in shower, and dual walk-in closets. The kitchen has beautiful cabinets, granite counters, a breakfast bar, stainless steel appliances, and a pantry for your cooking staples. The secondary bedrooms are on the other side of the home, giving more privacy to all. The expansive enclosed patio, enclosed in 2020, adds an extra space for entertaining and has its own cooling/heating unit. Enjoy the convenience the metal awning on the side of the home provides, where you can easily access and store your lawn machinery and gadgets. Also on the side of the home is a space for open-air RV parking. Treat yourself to your morning coffee on the covered front porch and listen to the birdsong in the mature tree. You'll have an easy commute to post with I14 access just a few minutes up the road. The roof was replaced in 2022, the HVAC was replaced in 2021, and the water heater was replaced in 2022. All carpet was taken out and replaced with laminate. You don't want to miss your opportunity to own this stunning home. Call today for more info!
$335,000
5506 Saegert Court Killeen, TX 76542
- Type:
- Single Family
- Sq.Ft.:
- 2,612
- Status:
- Active
- Beds:
- 3
- Lot size:
- 0.3 Acres
- Year built:
- 2005
- Baths:
- 3.00
- MLS#:
- 558429
ADDITIONAL INFORMATION
This charming and well-maintained 3-bedroom, 2.5-bathroom home offers two living areas and is located on a peaceful cul-de-sac. The property boasts beautifully landscaped front and back yards, creating a private oasis with an above-ground pool. The home features resurfaced driveways, walkways, and patios, and special touches like barn doors in the master suite and pantry. The upgraded kitchen has granite and quartz countertops, white cabinets, and new stainless-steel appliances. This home also includes a wood burning fireplace in the living room. Washer and dryer is included. There is also a fully upgraded laundry area, a DIY herb garden in the kitchen, and a well-kept garden in the backyard. The roof has been fully repaired, and the location is conveniently near Fort Cavazos, local shopping, and dining. Move in READY!!! The seller is motivated, so this home won’t last long!
- Type:
- Manufactured Home
- Sq.Ft.:
- 1,624
- Status:
- Active
- Beds:
- 3
- Lot size:
- 0.17 Acres
- Year built:
- 1999
- Baths:
- 2.00
- MLS#:
- 557868
ADDITIONAL INFORMATION
- Type:
- Single Family
- Sq.Ft.:
- 2,040
- Status:
- Active
- Beds:
- 4
- Lot size:
- 0.5 Acres
- Year built:
- 2004
- Baths:
- 2.00
- MLS#:
- 558418
ADDITIONAL INFORMATION
Put your oversized lot to excellent use in this estate community on Killeen's growing southern edge! In addition to the nearly half acre lot in a quiet community, this homes best features are the sensible split floorplan and no carpet! Cleaning will be a breeze. The seller installed a new AC condenser unit to ensure that your Texas summers are comfortably cool. Located on the quiet edge of town, but still a convenient 17 minute drive (11.1 miles) to the center of Fort Hood. This home is ready for its new owner today. Talk to your agent about scheduling a tour before it's gone!
- Type:
- Single Family
- Sq.Ft.:
- 2,509
- Status:
- Active
- Beds:
- 4
- Lot size:
- 0.12 Acres
- Year built:
- 2014
- Baths:
- 3.00
- MLS#:
- 558395
ADDITIONAL INFORMATION
This awe-inspiring Stylecraft Builders gem is ready to be made into a home. Upon entry the view seems endless through the arches leading you into the spacious open layout of the living and dining rooms. The luxury vinyl plank flooring creates a seamless flow throughout the first floor of this abode which is where you’ll find the premiere suite conveniently located. This retreat optimizes privacy with an en-suite featuring a separate shower, a deep soaking tub, and a vast closet. Upstairs is a haven for entertaining with a theatre room and a massive loft primed for endless memory-making. There you will also find three more bedrooms and a dedicated bathroom. Journey outside to enjoy lemonade days in the shade beneath your covered patio. This estate is a mere 45 minute drive from the largest indoor waterpark in country, Kalahari and 15 minutes from Fort Cavazos. 3408 Greyfriar awaits your presence…book your private tour today.
- Type:
- Single Family
- Sq.Ft.:
- 1,596
- Status:
- Active
- Beds:
- 3
- Lot size:
- 0.2 Acres
- Year built:
- 2017
- Baths:
- 2.00
- MLS#:
- 558387
ADDITIONAL INFORMATION
"Welcome to this charming 3 bed, 2 bath home nestled in the sought-after Splawn Ranch subdivision. Built in 2017, this meticulously maintained property offers modern comforts in a serene setting. Just under 1600 sq ft of living space, this residence features a spacious open concept layout, perfect for both relaxing and entertaining. The well-appointed kitchen overlooks the inviting living area, creating a warm and inviting atmosphere. The private master suite provides a tranquil retreat, while two additional bedrooms offer flexibility for guests or home office space. Enjoy the beautifully landscaped yard, ideal for outdoor gatherings or quiet relaxation. Don't miss this opportunity to own a piece of paradise in the coveted Splawn Ranch community."
- Type:
- Single Family
- Sq.Ft.:
- 1,560
- Status:
- Active
- Beds:
- 3
- Lot size:
- 0.22 Acres
- Year built:
- 1976
- Baths:
- 2.00
- MLS#:
- 558280
ADDITIONAL INFORMATION
Well-kept 3 bedroom, 2 bathroom home in the Bellaire Heights subdivision offering lots of space. Entering the home you are greeted by the large living space with high ceilings, wood flooring and a wood-burning fireplace. The master suite boasts a full bathroom with a vanity and shower! Enjoy the space the backyard has to offer with a patio, and wood privacy fencing.
$266,005
182 Hugh Dr Killeen, TX 76542
- Type:
- Single Family
- Sq.Ft.:
- 1,415
- Status:
- Active
- Beds:
- 3
- Lot size:
- 0.14 Acres
- Year built:
- 2024
- Baths:
- 2.00
- MLS#:
- 5931545
- Subdivision:
- Turnbo Ranch
ADDITIONAL INFORMATION
The Bellvue is a beautiful and spacious one-story home. It features a modern, open concept floor plan design. The foyer opens into the large family, kitchen, and breakfast area. The kitchen has an island, pantry, and overlooks the breakfast area. The home has a large master suite with a walk-in closet. It also has two other bedrooms, another full bath, a utility room, and a two-car garage. Modern finishes include 3 cm granite, stainless gas appliances and hard surface flooring. You’ll enjoy added security in your new DR Horton home with our Home is Connected features. Using one central hub that talks to all the devices in your home, you can control the lights, thermostat and locks, all from your cellular device. DR Horton also includes an Amazon Echo Dot to make voice activation a reality in your new Smart Home on select homes. With D.R. Horton's simple buying process and ten-year limited warranty, there's no reason to wait. (Prices, plans, dimensions, specifications, features, incentives, and availability are subject to change without notice obligation)
$249,000
6507 Deorsam Loop Killeen, TX 76542
- Type:
- Single Family
- Sq.Ft.:
- 2,003
- Status:
- Active
- Beds:
- 4
- Lot size:
- 0.17 Acres
- Year built:
- 2010
- Baths:
- 2.00
- MLS#:
- 558076
ADDITIONAL INFORMATION
If you've ever wanted a great price on a home that you can put your own touches to this is it! 4 bed 2 bath 2003 sq ft located close to all the conveniences of town. Home features a large master bedroom with split large walk in closets, separate shower and garden tub, and double vanity. Large kitchen with tons of cabinetry. Including dishwasher, garbage disposal, refrigerator, microwave, and oven. Large walk in pantry and laundry area is just off the kitchen. Wood burning stone fireplace. Wood privacy fence. Also comes with a water softener and air ducts have all been recently cleaned. ( Buyer incentives are available.)
- Type:
- Single Family
- Sq.Ft.:
- 2,032
- Status:
- Active
- Beds:
- 4
- Lot size:
- 0.23 Acres
- Year built:
- 2008
- Baths:
- 2.00
- MLS#:
- 557511
ADDITIONAL INFORMATION
This home is absolutely lovely! The cozy fireplace and covered patio are perfect for both relaxing and entertaining. The modern kitchen with stainless steel appliances and granite countertops adds a touch of elegance. Primary bedroom has plenty of space and the bathroom has two closets, double sinks, jetted tub and a separate shower. Spacious bedrooms on the other side of the home for some privacy and the modern amenities definitely make it a comfortable and stylish place to live.
- Type:
- Single Family
- Sq.Ft.:
- 1,494
- Status:
- Active
- Beds:
- 3
- Lot size:
- 0.21 Acres
- Year built:
- 1996
- Baths:
- 2.00
- MLS#:
- 557751
ADDITIONAL INFORMATION
Imagine waking up each morning in a peaceful, quiet neighborhood where the convenience of nearby amenities blends seamlessly with the calm of a generous backyard. You step into a bright, cheerful kitchen, sunlight streaming through the windows as you sip your coffee in the cozy breakfast area, looking out onto the spacious, private yard. The home's unique design unfolds as you move through the open dining room, where natural light pours in, creating an inviting atmosphere for family meals or casual dinners with friends. Just beyond, the living room draws you in with its striking fireplace—a perfect spot to gather around on chilly evenings, all the while enjoying the warmth and charm of a home with no carpet, making it easy to maintain and a pleasure to live in. Retreating to the owner's suite at the end of the day, you’ll find a quiet sanctuary with its elegant tray ceiling, adding a touch of sophistication to the space. The en-suite bath is your personal spa, complete with a large soaking tub where you can unwind and a separate shower for busy mornings. Outside, the covered patio calls for evening relaxation, where you can sit and enjoy the breeze while taking in the serene view of the backyard. Whether you’re hosting barbecues or simply enjoying the peace, this home provides the perfect balance of tranquility and modern living. It’s a space designed for both comfort and connection, where every moment feels a little brighter and more relaxed.
$405,000
902 Mclaury Cv Killeen, TX 76542
- Type:
- Single Family
- Sq.Ft.:
- 3,309
- Status:
- Active
- Beds:
- 6
- Lot size:
- 0.16 Acres
- Year built:
- 2021
- Baths:
- 4.00
- MLS#:
- 5473470
- Subdivision:
- Settlers Pass
ADDITIONAL INFORMATION
Welcome to your dream home in the Settlers Pass community of Killeen, TX! This expansive 3,309 sqft residence offers a perfect blend of luxury and comfort. With 6 spacious bedrooms and 3.5 baths, there’s ample space for family and guests. The heart of the home features a beautifully designed open floor plan, ideal for both everyday living and entertaining. The generous game room provides endless possibilities for fun and relaxation. The inviting open floor plan includes a standard kitchen with stainless steel appliances, an island for added convenience, and a nearby dining room that’s perfect for family meals and entertaining. Outside, the private backyard serves as a serene retreat, perfect for enjoying the outdoors or hosting gatherings Located in the coveted Settlers Pass community, this home is close to local amenities, schools, and parks. Don’t miss the opportunity to experience all the charm and functionality this remarkable property has to offer. Schedule your tour today and make this your new home!
$241,535
3709 Addison St Killeen, TX 76542
- Type:
- Single Family
- Sq.Ft.:
- 1,409
- Status:
- Active
- Beds:
- 3
- Lot size:
- 0.12 Acres
- Year built:
- 2024
- Baths:
- 2.00
- MLS#:
- 4946082
- Subdivision:
- Yowell Ranch
ADDITIONAL INFORMATION
The Baxter is a one-story, 3-bedroom, 2 bath home that features approximately 1409 square feet of living space. The inviting entryway opens into the spacious dining area that flows effortlessly to the bright and spacious kitchen. Enjoy preparing meals and spending time together gathered around the kitchen island. The Bedroom 1 offers a luxurious bathroom, complete with a large walk-in closet. You’ll enjoy added security in your new DR Horton home with our Home is Connected features. Using one central hub that talks to all the devices in your home, you can control the lights, thermostat and locks, all from your cellular device. DR Horton also includes an Amazon Echo Dot to make voice activation a reality in your new Smart Home on select homes. With D.R. Horton's simple buying process and ten-year limited warranty, there's no reason to wait. (Prices, plans, dimensions, specifications, features, incentives, and availability are subject to change without notice obligation)
$292,005
165 Hugh Dr Killeen, TX 76542
- Type:
- Single Family
- Sq.Ft.:
- 1,665
- Status:
- Active
- Beds:
- 4
- Lot size:
- 0.14 Acres
- Year built:
- 2024
- Baths:
- 2.00
- MLS#:
- 3651754
- Subdivision:
- Turnbo Ranch
ADDITIONAL INFORMATION
The Fargo is a single-story, 4-bedroom, 2-bathroom home featuring approximately 1,665 square feet of living space. The long foyer leads to the open concept kitchen and breakfast area. The kitchen includes a breakfast bar and corner pantry and opens to the spacious family room. The main bedroom, bedroom 1, features a sloped ceiling and attractive bathroom with dual vanities and spacious walk-in closet. The standard covered patio is located off the breakfast area. Additional finishes include granite countertops and stainless-steel appliances. (Prices, plans, dimensions, specifications, features, incentives, and availability are subject to change without notice obligation)
Open House:
Thursday, 11/28 8:00-7:00PM
- Type:
- Single Family
- Sq.Ft.:
- 2,098
- Status:
- Active
- Beds:
- 4
- Lot size:
- 0.31 Acres
- Year built:
- 2011
- Baths:
- 2.00
- MLS#:
- 558030
ADDITIONAL INFORMATION
Welcome to this beautifully updated property, ready to become your new home. The neutral color scheme creates a calming ambiance throughout. The kitchen features an eye-catching accent backsplash, adding style to the space. The primary bathroom is a luxurious retreat with double sinks and a separate tub and shower. Enjoy outdoor relaxation on the covered patio, and the fenced backyard ensures privacy. Fresh interior paint and partial flooring replacement enhance this well-maintained home. Come visit and experience the charm and comfort this property has to offer!
- Type:
- Single Family
- Sq.Ft.:
- 1,409
- Status:
- Active
- Beds:
- 3
- Lot size:
- 0.12 Acres
- Year built:
- 2024
- Baths:
- 2.00
- MLS#:
- 558029
ADDITIONAL INFORMATION
The Baxter is a one-story, 3-bedroom, 2 bath home that features approximately 1409 square feet of living space. The inviting entryway opens into the spacious dining area that flows effortlessly to the bright and spacious kitchen. Enjoy preparing meals and spending time together gathered around the kitchen island. The Bedroom 1 offers a luxurious bathroom, complete with a large walk-in closet. You’ll enjoy added security in your new DR Horton home with our Home is Connected features. Using one central hub that talks to all the devices in your home, you can control the lights, thermostat and locks, all from your cellular device. DR Horton also includes an Amazon Echo Dot to make voice activation a reality in your new Smart Home on select homes. With D.R. Horton's simple buying process and ten-year limited warranty, there's no reason to wait. (Prices, plans, dimensions, specifications, features, incentives, and availability are subject to change without notice obligation)
$282,985
137 Hugh Drive Killeen, TX 76542
- Type:
- Single Family
- Sq.Ft.:
- 1,612
- Status:
- Active
- Beds:
- 4
- Lot size:
- 0.14 Acres
- Year built:
- 2024
- Baths:
- 2.00
- MLS#:
- 557996
ADDITIONAL INFORMATION
The Elgin plan is a one-story home featuring 4 bedrooms, 2 baths, 2-car garage and 1,612 square feet. The welcoming foyer leads to the open concept kitchen and living area. The kitchen includes a breakfast bar with beautiful counter tops, stainless steel appliances, corner pantry. Bedroom 1 features a sloped ceiling and attractive bathroom with dual vanities, water closet and spacious walk-in closet. The standard rear covered patio is located off the family room. You’ll enjoy added security in your new DR Horton home with our Home is Connected features. Using one central hub that talks to all the devices in your home, you can control the lights, thermostat and locks, all from your cellular device. DR Horton also includes an Amazon Echo Dot to make voice activation a reality in your new Smart Home on select homes. With D.R. Horton's simple buying process and ten-year limited warranty, there's no reason to wait. (Prices, plans, dimensions, specifications, features, incentives, and availability are subject to change without notice obligation)
- Type:
- Single Family
- Sq.Ft.:
- 2,872
- Status:
- Active
- Beds:
- 4
- Lot size:
- 0.31 Acres
- Year built:
- 2020
- Baths:
- 4.00
- MLS#:
- 557883
ADDITIONAL INFORMATION
Get ready to experience home ENVY with this stunning Carother's home in the highly sought-after Heritage Oaks Subdivision. This lovely property boasts 4 spacious bedrooms, 3 elegant bathrooms, and a fantastic Bonus Media Room for entertainment or relaxation. Conveniently located just minutes from shopping centers, recreational spots, and Ft. Cavazos, this home offers the perfect blend of comfort and accessibility. Step inside to find a cozy stone fireplace, an inviting formal dining room, and a large kitchen island ideal for meal prep and family gatherings. The custom cabinetry adds a touch of sophistication to the kitchen, making it both functional and stylish. And for those who love outdoor living, the outdoor kitchen area is perfect for hosting BBQs and enjoying the beautiful weather while overlooking the lavish oversized backyard. "DID I MENTION" that the BACKYARD is spacious enough to install an in-ground swimming pool? Don’t miss out on this incredible opportunity to make this dream home yours—schedule a visit today!
$295,005
186 Hugh Dr Killeen, TX 76542
- Type:
- Single Family
- Sq.Ft.:
- 1,665
- Status:
- Active
- Beds:
- 4
- Lot size:
- 0.14 Acres
- Year built:
- 2024
- Baths:
- 2.00
- MLS#:
- 6789490
- Subdivision:
- Turnbo Ranch
ADDITIONAL INFORMATION
The Fargo plan is a one-story home featuring 4 bedrooms, 2 baths, and 2 car-garage. The long foyer leads to the open concept kitchen and breakfast area. The kitchen includes a breakfast bar with beautiful counter tops, stainless steel appliances, corner pantry and opens to the family room. Bedroom 1 features a sloped ceiling and attractive bathroom with dual vanities, water closet and spacious walk-in closet. The standard rear covered patio is located off the breakfast area. You’ll enjoy added security in your new DR Horton home with our Home is Connected features. Using one central hub that talks to all the devices in your home, you can control the lights, thermostat and locks, all from your cellular device. DR Horton also includes an Amazon Echo Dot to make voice activation a reality in your new Smart Home on select homes. With D.R. Horton's simple buying process and ten-year limited warranty, there's no reason to wait. (Prices, plans, dimensions, specifications, features, incentives, and availability are subject to change without notice obligation)
$304,255
134 Hugh Dr Killeen, TX 76542
- Type:
- Single Family
- Sq.Ft.:
- 1,873
- Status:
- Active
- Beds:
- 4
- Lot size:
- 0.14 Acres
- Year built:
- 2024
- Baths:
- 2.00
- MLS#:
- 6524449
- Subdivision:
- Turnbo Ranch
ADDITIONAL INFORMATION
The Seabrook plan is a one-story home featuring 4 bedrooms, 2 baths, and 2 car-garage. The bright and welcoming foyer flows into the open concept kitchen and dining area. The kitchen includes a breakfast bar with beautiful counter tops, stainless steel appliances and corner pantry. Bedroom 1 features a sloped ceiling and attractive bathroom with dual vanities, water closet and spacious walk-in closet. The standard rear covered patio is located off the breakfast area. You’ll enjoy added security in your new DR Horton home with our Home is Connected features. Using one central hub that talks to all the devices in your home, you can control the lights, thermostat and locks, all from your cellular device. DR Horton also includes an Amazon Echo Dot to make voice activation a reality in your new Smart Home on select homes. With D.R. Horton's simple buying process and ten-year limited warranty, there's no reason to wait. (Prices, plans, dimensions, specifications, features, incentives, and availability are subject to change without notice obligation)
$304,935
125 Hugh Dr Killeen, TX 76542
- Type:
- Single Family
- Sq.Ft.:
- 1,796
- Status:
- Active
- Beds:
- 4
- Lot size:
- 0.14 Acres
- Year built:
- 2024
- Baths:
- 2.00
- MLS#:
- 9711409
- Subdivision:
- Turnbo Ranch
ADDITIONAL INFORMATION
The Texas Cali plan is a one-story home featuring 4 bedrooms, 2 baths, and 2 car-garage. The long foyer with an entry coat closet leads to the open concept kitchen and breakfast area. The kitchen includes a breakfast bar with beautiful granite counter tops, stainless steel appliances, corner pantry and opens to the family room. Bedroom 1 features a sloped ceiling and attractive bathroom with dual vanities, water closet and spacious walk-in closet. The standard rear covered patio is located off the breakfast area. You’ll enjoy added security in your new DR Horton home with our Home is Connected features. Using one central hub that talks to all the devices in your home, you can control the lights, thermostat and locks, all from your cellular device. DR Horton also includes an Amazon Echo Dot to make voice activation a reality in your new Smart Home on select homes. With D.R. Horton's simple buying process and ten-year limited warranty, there's no reason to wait. (Prices, plans, dimensions, specifications, features, incentives, and availability are subject to change without notice obligation)
$282,985
137 Hugh Dr Killeen, TX 76542
- Type:
- Single Family
- Sq.Ft.:
- 1,612
- Status:
- Active
- Beds:
- 4
- Lot size:
- 0.14 Acres
- Year built:
- 2024
- Baths:
- 2.00
- MLS#:
- 9206241
- Subdivision:
- Turnbo Ranch
ADDITIONAL INFORMATION
The Elgin plan is a one-story home featuring 4 bedrooms, 2 baths, 2-car garage and 1,612 square feet. The welcoming foyer leads to the open concept kitchen and living area. The kitchen includes a breakfast bar with beautiful counter tops, stainless steel appliances, corner pantry. Bedroom 1 features a sloped ceiling and attractive bathroom with dual vanities, water closet and spacious walk-in closet. The standard rear covered patio is located off the family room. You’ll enjoy added security in your new DR Horton home with our Home is Connected features. Using one central hub that talks to all the devices in your home, you can control the lights, thermostat and locks, all from your cellular device. DR Horton also includes an Amazon Echo Dot to make voice activation a reality in your new Smart Home on select homes. With D.R. Horton's simple buying process and ten-year limited warranty, there's no reason to wait. (Prices, plans, dimensions, specifications, features, incentives, and availability are subject to change without notice obligation)
$304,935
125 Hugh Drive Killeen, TX 76542
- Type:
- Single Family
- Sq.Ft.:
- 1,796
- Status:
- Active
- Beds:
- 4
- Lot size:
- 0.14 Acres
- Year built:
- 2024
- Baths:
- 2.00
- MLS#:
- 557982
ADDITIONAL INFORMATION
The Texas Cali plan is a one-story home featuring 4 bedrooms, 2 baths, and 2 car-garage. The long foyer with an entry coat closet leads to the open concept kitchen and breakfast area. The kitchen includes a breakfast bar with beautiful granite counter tops, stainless steel appliances, corner pantry and opens to the family room. Bedroom 1 features a sloped ceiling and attractive bathroom with dual vanities, water closet and spacious walk-in closet. The standard rear covered patio is located off the breakfast area. You’ll enjoy added security in your new DR Horton home with our Home is Connected features. Using one central hub that talks to all the devices in your home, you can control the lights, thermostat and locks, all from your cellular device. DR Horton also includes an Amazon Echo Dot to make voice activation a reality in your new Smart Home on select homes. With D.R. Horton's simple buying process and ten-year limited warranty, there's no reason to wait. (Prices, plans, dimensions, specifications, features, incentives, and availability are subject to change without notice obligation)
$249,000
2206 Love Road Killeen, TX 76542
- Type:
- Single Family
- Sq.Ft.:
- 1,993
- Status:
- Active
- Beds:
- 3
- Lot size:
- 0.17 Acres
- Year built:
- 2005
- Baths:
- 2.00
- MLS#:
- 557932
ADDITIONAL INFORMATION
Looking for a spacious home nestled in a mature neighborhood? Welcome to this well maintained home with apx 2000 sqft. It offers 3 bedrooms, 2 full baths, multiple living areas, and all stainless steel appliances. Making it great for family, guest, and entertaining. It's a great location with only a 10 minute drive to ft cavazos, 7 minute drive to harker heights, and a direct exit to 195 towards Austin. The seller is also offering VA loan assumption at a 2.85% rate. Reach out to get more information and to schedule a showing for this move in ready home! You don't want to miss the opportunity to own this gem.
- Type:
- Single Family
- Sq.Ft.:
- 3,246
- Status:
- Active
- Beds:
- 5
- Lot size:
- 0.18 Acres
- Year built:
- 2009
- Baths:
- 3.00
- MLS#:
- 557776
ADDITIONAL INFORMATION
Welcome to this stunning two-story home, offering 5 spacious bedrooms and 3 full bathrooms. This beautifully designed property features an inviting living room with a cozy fireplace, perfect for gatherings on cool evenings. The generous loft area adds flexible space for a home office, playroom, or entertainment zone. The master suite is a true retreat with a large walk-in closet and en-suite bathroom. Each additional bedroom provides ample space and comfort. The expansive backyard is perfect for outdoor activities, entertaining, or relaxing in your private oasis. Don’t miss this opportunity to own a perfect blend of comfort and style!
 |
| This information is provided by the Central Texas Multiple Listing Service, Inc., and is deemed to be reliable but is not guaranteed. IDX information is provided exclusively for consumers’ personal, non-commercial use, that it may not be used for any purpose other than to identify prospective properties consumers may be interested in purchasing. Copyright 2024 Four Rivers Association of Realtors/Central Texas MLS. All rights reserved. |

Listings courtesy of Unlock MLS as distributed by MLS GRID. Based on information submitted to the MLS GRID as of {{last updated}}. All data is obtained from various sources and may not have been verified by broker or MLS GRID. Supplied Open House Information is subject to change without notice. All information should be independently reviewed and verified for accuracy. Properties may or may not be listed by the office/agent presenting the information. Properties displayed may be listed or sold by various participants in the MLS. Listings courtesy of ACTRIS MLS as distributed by MLS GRID, based on information submitted to the MLS GRID as of {{last updated}}.. All data is obtained from various sources and may not have been verified by broker or MLS GRID. Supplied Open House Information is subject to change without notice. All information should be independently reviewed and verified for accuracy. Properties may or may not be listed by the office/agent presenting the information. The Digital Millennium Copyright Act of 1998, 17 U.S.C. § 512 (the “DMCA”) provides recourse for copyright owners who believe that material appearing on the Internet infringes their rights under U.S. copyright law. If you believe in good faith that any content or material made available in connection with our website or services infringes your copyright, you (or your agent) may send us a notice requesting that the content or material be removed, or access to it blocked. Notices must be sent in writing by email to [email protected]. The DMCA requires that your notice of alleged copyright infringement include the following information: (1) description of the copyrighted work that is the subject of claimed infringement; (2) description of the alleged infringing content and information sufficient to permit us to locate the content; (3) contact information for you, including your address, telephone number and email address; (4) a statement by you that you have a good faith belief that the content in the manner complained of is not authorized by the copyright owner, or its agent, or by the operation of any law; (5) a statement by you, signed under penalty of perjury, that the inf
Killeen Real Estate
The median home value in Killeen, TX is $226,700. This is lower than the county median home value of $255,300. The national median home value is $338,100. The average price of homes sold in Killeen, TX is $226,700. Approximately 40.21% of Killeen homes are owned, compared to 49.24% rented, while 10.55% are vacant. Killeen real estate listings include condos, townhomes, and single family homes for sale. Commercial properties are also available. If you see a property you’re interested in, contact a Killeen real estate agent to arrange a tour today!
Killeen, Texas 76542 has a population of 150,082. Killeen 76542 is less family-centric than the surrounding county with 30.1% of the households containing married families with children. The county average for households married with children is 32.07%.
The median household income in Killeen, Texas 76542 is $52,072. The median household income for the surrounding county is $57,932 compared to the national median of $69,021. The median age of people living in Killeen 76542 is 29.6 years.
Killeen Weather
The average high temperature in July is 94.7 degrees, with an average low temperature in January of 37.8 degrees. The average rainfall is approximately 33 inches per year, with 0.3 inches of snow per year.
