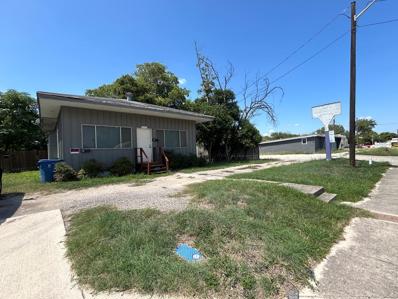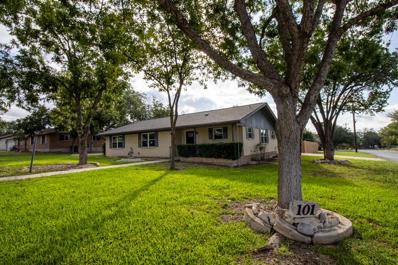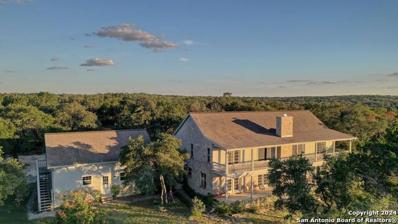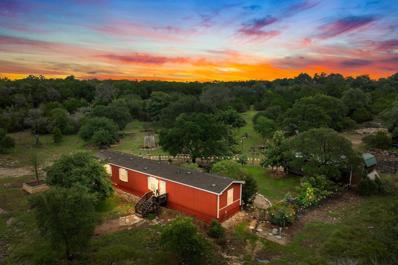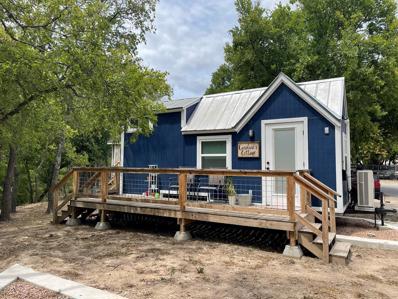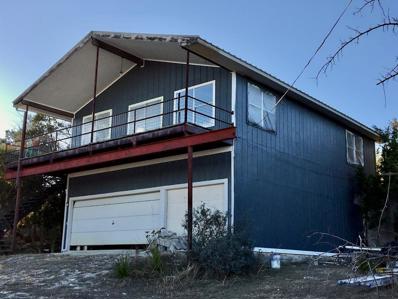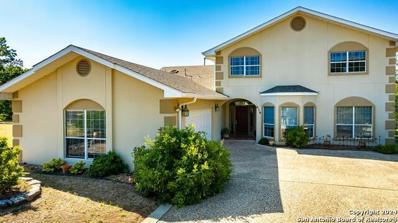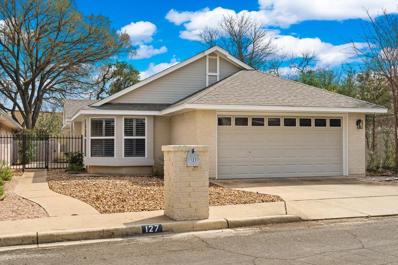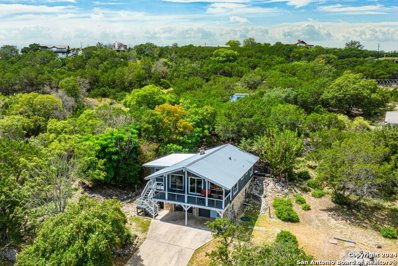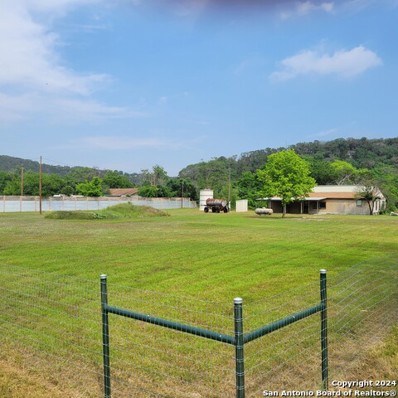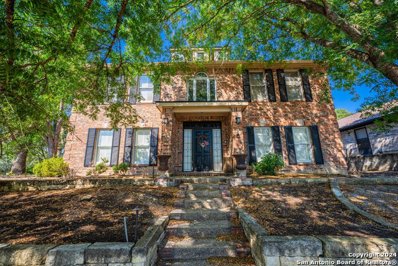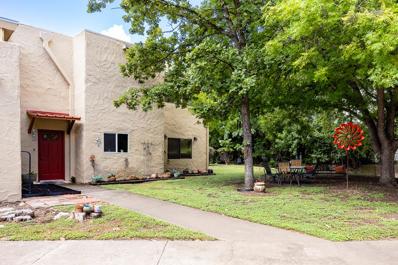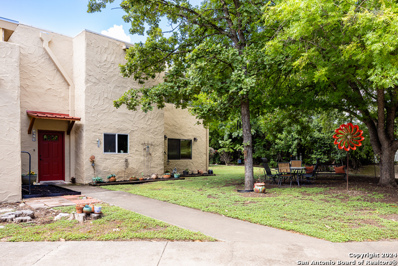Kerrville TX Homes for Sale
$325,000
1413 Broadway Kerrville, TX 78028
- Type:
- Single Family
- Sq.Ft.:
- 1,170
- Status:
- Active
- Beds:
- 2
- Lot size:
- 0.16 Acres
- Baths:
- 2.00
- MLS#:
- 116206
ADDITIONAL INFORMATION
Commercial property on Broadway near Schreiner College, the River Trail, trendy restaurants, doctors and shopping. The East End of Kerrville is growing and this property gives ample opportunity for yours!
$390,000
1421 Broadway Kerrville, TX 78028
- Type:
- Single Family
- Sq.Ft.:
- 1,356
- Status:
- Active
- Beds:
- 2
- Lot size:
- 0.3 Acres
- Year built:
- 1935
- Baths:
- 1.00
- MLS#:
- 116205
ADDITIONAL INFORMATION
Corner lot, zoned MU for multi-use (residential or commercial refer to city zoning map), would be great for home, home/office, 2 bed/1 bath, full kitchen, fenced yard with detached garage and alley behind. Great visibility on Broadway in a growing area of Kerrville. Come see what the East End is all about!
- Type:
- Single Family
- Sq.Ft.:
- 1,777
- Status:
- Active
- Beds:
- 4
- Baths:
- 2.00
- MLS#:
- 93876
- Subdivision:
- Virgil Merrill
ADDITIONAL INFORMATION
his is the one! Sitting atop a hill with stunning Hill Country views, this spacious home is well-appointed and perfect for outdoor living. It features a covered porch and a beautiful wooded backyard. Conveniently located near a public golf course, schools, restaurants, hospitals, and shopping, this 3-4 bedroom home (with flexible space for an office or bedroom) offers 2 bathrooms, an updated kitchen with granite countertops and stainless steel appliances, a cozy fireplace in the great room, a 2-car garage with a workshop area, and ample storage throughout. Don't miss out on this charming home in an established neighborhood with so much to offer!
- Type:
- Single Family
- Sq.Ft.:
- 1,764
- Status:
- Active
- Beds:
- 3
- Lot size:
- 1.64 Acres
- Year built:
- 1981
- Baths:
- 2.00
- MLS#:
- 1810878
- Subdivision:
- OUT/KERR COUNTY
ADDITIONAL INFORMATION
Just outside the city limits, this charming home blends rustic charm with modern comfort. A welcoming boardwalk leads to the main house, featuring beautiful wood floors and an open-concept living room with a cozy stone fireplace. The primary bedroom is located on the first floor, while upstairs, you'll find two additional bedrooms, an expansive office area overlooking the living room, and a private deck. Set in a picturesque, park-like setting, the property boasts a spacious deck off the living room, perfect for outdoor entertaining. Alongside the main house is a detached garage/workshop and a two-story, 1,352 sq. ft. guest house. The guest house includes two separate apartments with efficiency kitchens-one with a single bedroom upstairs and the other with two bedrooms downstairs. All buildings feature durable metal roofs. A 32' x 60' concrete slab, previously used as a basketball court, offers potential for additional parking or future projects. Whether you choose to live in the main house and rent out the guest apartments, or create your own private retreat, this property offers endless possibilities.
$299,000
4050 LOOP 534 Kerrville, TX 78028
- Type:
- Single Family
- Sq.Ft.:
- 1,176
- Status:
- Active
- Beds:
- 3
- Lot size:
- 0.11 Acres
- Baths:
- 1.00
- MLS#:
- 1810611
- Subdivision:
- WALLACE
ADDITIONAL INFORMATION
WALKING DISTANCE TO THE GUADALUPE RIVER! This 3 bedroom, 1 bath home is centrally located, updated, and privacy fenced! Open concept living, dining, and kitchen. A cozy fireplace to keep you warm on cool fall and winter nights! Don't miss this unique opportunity. Located just one block from the river with potential commercial use!
$422,500
313 Englewood Dr Kerrville, TX 78028
- Type:
- Townhouse
- Sq.Ft.:
- 2,080
- Status:
- Active
- Beds:
- 3
- Lot size:
- 0.16 Acres
- Year built:
- 1979
- Baths:
- 2.00
- MLS#:
- 116192
- Subdivision:
- Riverhill
ADDITIONAL INFORMATION
You owe it to yourself to see this updated townhome backing to hole #15 in Riverhill. The lavish, private backyard is fenced in, creates an oasis for gardening or grilling w/ a covered patio, fountain and pavilion for relaxing that faces East. This home has vaulted ceilings & an open concept floorplan flanked by a corner fireplace, windows that capture nature & the lush golf course view & a built in desk/office area. The updated kitch has extended white cabinets, granite countertops, stainless steel appliances including a gas range, tile flooring, & cabinet features for organization & storage. The large primary bedr. has access to an updated bath w/ a walk-shower & an updated laundry room. Wood flooring on the main level provides a seamless flow & is continued on the staircase. The two bedr's up are large, w/ abundant closet & storage space, connected with a "Jack and Jill" bathroom including a separate walk-in shower & tub. All townhome owners enjoy the .64 acres of greenbelt space & annually pay a fee of $175 to maintain this beautiful area that provides access to their backyard. This home has been well cared for & is move-in ready!
- Type:
- Single Family
- Sq.Ft.:
- 1,397
- Status:
- Active
- Beds:
- 3
- Year built:
- 1977
- Baths:
- 3.00
- MLS#:
- 116186
- Subdivision:
- Riverhill
ADDITIONAL INFORMATION
Charming Casita located in Riverhill Country Club on #18 tee box across from tennis courts and near pool and clubhouse. Two bedrooms upstairs and one downstairs. Two balconies, Fireplace in master bedroom & living room. Galley kitchen, living/dining combo. well maintained. Great for weekend second home, or long term rental.
$385,000
101 Timber Lane Kerrville, TX 78028
- Type:
- Single Family
- Sq.Ft.:
- 1,635
- Status:
- Active
- Beds:
- 3
- Lot size:
- 0.33 Acres
- Year built:
- 1984
- Baths:
- 2.00
- MLS#:
- 116182
- Subdivision:
- Greenwood Forest
ADDITIONAL INFORMATION
Recently updated, move-in ready home in the coveted Greenwood Forest neighborhood. Situated on a shaded corner lot, this 3 bedroom, 2 bath brick ranch is ready for its new owner. The entryway opens to the cozy living room with brick hearth fireplace. The kitchen is well-equipped with ample storage and a separate breakfast room. The bedrooms are good sized, but the closets are even larger. The bathrooms have both been recently updated, but they maintain charm with black and white features--a nod to a bygone era. Enjoy year-round comfort with a brand-new HVAC unit, new windows, and spray foam insulation in the attic, all contributing to energy efficiency. The side-entry garage is quite deep and offers storage cabinets and direct access to the back patio. The covered deck overlooks the lush green lawn with two outbuildings--a workshop equipped with electricity and an insulated, climate controlled storage building. No carpet, making it ideal for either kids or pets!
- Type:
- Single Family
- Sq.Ft.:
- 3,083
- Status:
- Active
- Beds:
- 3
- Lot size:
- 9.97 Acres
- Year built:
- 1994
- Baths:
- 4.00
- MLS#:
- 1809187
- Subdivision:
- Tierra Linda
ADDITIONAL INFORMATION
This secluded Hill Country home is located in the highly desirable Tierra Linda Ranch. This captivating 3-bedroom, 3.5 bathroom home offers the perfect blend of comfort and nature. Spanning 3,083 SF, residence boasts a spacious and open layout that seamlessly connects indoor and outdoor living. With its elevated position, the home provides a stunning view of the rolling hills and lush landscape. The heart of the home is the grand living area featuring high ceilings, abundant natural light, and a cozy fireplace, creating welcoming space for relaxation and entertainment. Each of the 3 bedrooms is a private retreat, complete with en-suite. French doors open from the master onto the back deck. An additional office provides a quiet, productive workspace Each upstairs bedroom has their own set of doors that open onto the upper deck. Outside, the property extends 9.97 acres, providing ample space for outdoor activities and enjoying the natural beauty of the Hill Country. Meander down the back walkway to your own part of White Oak Creek. This HC gem offers it all. AG EXEMPT, HOA Amenities: priv airstrip, horseback riding, fishing and more Agent Remarks: Garage apartment included in house plans, let your buyer complete with their ideas. Survey is being completed. Listing agent to attend all showings. Buyer should independently verify all information. All information is approximate and provided by other sources.
$305,000
104 SUMMER LOOP Kerrville, TX 78028
- Type:
- Single Family
- Sq.Ft.:
- 1,390
- Status:
- Active
- Beds:
- 3
- Lot size:
- 0.12 Acres
- Year built:
- 1993
- Baths:
- 2.00
- MLS#:
- 1809058
- Subdivision:
- CREEKSIDE
ADDITIONAL INFORMATION
Move-in ready one-story home in the HOA free Creekside Addition featuring 3 bedrooms and 2 baths. The primary suite includes an oversized walk-in shower. The home has a two car garage where the whole house water filtration system is located. Enjoy the private backyard from the covered patio, perfect for relaxation or entertaining. The home boasts tile flooring throughout and Silestone countertops for a modern touch. Recent updates include a 4-year-old roof and heat pump, as well as a 1-year-old glass top range, updated faucets and toilets. Leaf guard gutters installed with gutters around house to save you time on maintenance. Conveniently located close to shopping and restaurants, this home is ready for its new owner!
- Type:
- Condo
- Sq.Ft.:
- 2,019
- Status:
- Active
- Beds:
- 3
- Baths:
- 3.00
- MLS#:
- 93842
- Subdivision:
- Cypress Landing
ADDITIONAL INFORMATION
Rare opportunity to own one of 8 waterfront condos in the charming condominium community of Cypress Landing! This 2 bedroom, 3 bath home with additional office/bonus room/optional 3rd bedroom, is situated amongst mature oak trees overlooking the Guadalupe River. Perfect for entertaining with an open concept kitchen, dining and living room with serene river views, soaring wood accented ceilings, wet bar and fireplace. The kitchen is well equipped with granite countertops, solid wood cabinetry, a double oven, plus another oven with cooktop! Monthly HOA fees include water, sewer, trash, private pool maintenance, exterior maintenance of condo, exterior insurance, mowing, boat dock and BBQ areas. Each unit owns an undivided interest in the common area as part of the HOA. *UNIT B-5*
- Type:
- Single Family
- Sq.Ft.:
- 3,040
- Status:
- Active
- Beds:
- 3
- Lot size:
- 0.5 Acres
- Year built:
- 2009
- Baths:
- 4.00
- MLS#:
- 1808662
- Subdivision:
- COMANCHE TRACE
ADDITIONAL INFORMATION
Located in the prestigious Comanche Trace community, this stunning 3-bedroom, 3.5-bathroom home with a 3-car garage and dedicated office space sits on a gated half-acre lot in a quiet cul-de-sac. The open floor plan features a spacious kitchen overlooking the living room, while the primary ensuite offers dual sinks, a walk-in shower, a soaking tub, and a large walk-in closet with built-ins. The backyard boasts an extended covered patio and pergola, perfect for enjoying views of the Hill Country and its wildlife, including black buck antelope and whitetail deer. Recent improvements include new sod, landscaping, backyard upgrades, a 2-year-old HVAC, foundation repair with a lifetime transferable warranty, and a new water softener. An additional feature to the home is the golf cart direct path access into home. The community offers top-tier amenities like bike trails, a lake, clubhouse, golf course, jogging trails, playground, tennis court, and pool. This is a one-of-a-kind property-come see it today!
- Type:
- Single Family
- Sq.Ft.:
- 1,822
- Status:
- Active
- Beds:
- 3
- Year built:
- 2024
- Baths:
- 2.00
- MLS#:
- 116160
- Subdivision:
- The Meridian
ADDITIONAL INFORMATION
New Build in the desirable gated, 55+ subdivision of The Meridian by BWC Home Builders! This stunning home offers an open concept floorplan with split bedrooms. The classy look of the elegant finishes in this home will have an extra pop in the large kitchen with a statement piece island! Off of the master bedroom is an exquisite owner's suite bathroom with a walk-in shower, clawfoot tub, and huge walk-in closet. Very nice back yard with a covered back patio perfect for entertaining. This is the spec build you wouldn't know wasn't a custom! The Meridian is a 55 & over community. 20% of the qualifying residents (homeowners) can be as young as 45 with the owner's permission. No permanent occupants under the age of 18 are allowed. Community amenities include gated entrance, lawn maintenance, and use of clubhouse with attached pavilion. Throughout the Meridian are underground utilities and street lighting.
- Type:
- Single Family
- Sq.Ft.:
- 2,916
- Status:
- Active
- Beds:
- 3
- Lot size:
- 0.42 Acres
- Year built:
- 2024
- Baths:
- 4.00
- MLS#:
- 116152
- Subdivision:
- The Summit
ADDITIONAL INFORMATION
Discover this breathtaking home in the highly sought-after subdivision of The Summit, where endless views await. This distinctive 2,916 sq ft home seamlessly melds mid-century design with the allure of hill country charm. The open floor plan features expansive windows that capture stunning views and flood the home with natural light. It offers 3 spacious bedrooms, a dedicated dining area, 3.5 bathrooms, and a versatile study. The kitchen is a chef's dream, complete with gas cooking, a waterfall island, stainless steel appliances, abundant cabinetry, and generous counter space. The primary ensuite is a retreat in itself, boasting an exquisite bathroom, two closets, an oversized shower, and a large bedroom with captivating views. Additional highlights include a mudroom/laundry room and an expansive back porch perfect for enjoying the scenic vistas. Exceptional landscaping and a lighted waterfall feature add to the distinctive appeal of this home. A must-see!
$450,000
125 Teague Rd Kerrville, TX 78028
- Type:
- Other
- Sq.Ft.:
- 1,496
- Status:
- Active
- Beds:
- 3
- Lot size:
- 9.4 Acres
- Year built:
- 2014
- Baths:
- 2.00
- MLS#:
- 116143
- Subdivision:
- Turtle Creek Ranch
ADDITIONAL INFORMATION
Explore 9.40 acres of usable land in Turtle Creek Ranch, where privacy meets nature. This 2014-built modular home offers 3 bedrooms and 2 baths with extremely good insulation for year-round comfort. The property features a well drilled into the Edwards Aquifer for excellent water quality. Enjoy the convenience of a move-in-ready home with a scenic hill at the back, plus a remote-controlled electric gate for added security with solar lighting at the front entrance. Additional amenities include a storage shed, outdoor workshop & greenhouse, plus a deer-proof vegetable garden with asparagus, basil, chives, organic garlic, oregano, and rosemary, as well as fruit trees including fig, plum, peach, and a small pomegranate. Common-sense hunting is permitted, and Whitetail deer are frequent visitors. Ideal for nature lovers seeking peace and natural beauty. Come see for yourself and take a look at this unique property in UTC. All info is to be independently verified by buyers before purchase.
- Type:
- Single Family
- Sq.Ft.:
- n/a
- Status:
- Active
- Beds:
- 4
- Lot size:
- 0.59 Acres
- Baths:
- 4.00
- MLS#:
- 116137
ADDITIONAL INFORMATION
Do you want your very own turn key rental property on the Guadalupe River but not in the flood zone? 4 Park Models ready to go with a pad for a 5th. All 4 stay rented year round. Owner pays water and dumpster, tenants pay their own electric. Artistic style concrete steps lead your path to the Guadalupe for fishing, swimming, kayaking. Conveniently located by Whataburger, Schreiner College, Kerrville Schreiner Park and VA Hospital. Current monthly rental income in the neighborhood of $3K. Each unit is a park model and have Texas titles. All 4 units convey.
- Type:
- Other
- Sq.Ft.:
- 1,200
- Status:
- Active
- Beds:
- 2
- Lot size:
- 5.55 Acres
- Year built:
- 1986
- Baths:
- 2.00
- MLS#:
- 116127
- Subdivision:
- Hidden Valley Ranch
ADDITIONAL INFORMATION
**Country Living Close to the City! 2-Bed, 2-Bath Home on 5.55 Acres** Experience the best of both worlds with this charming 2-bedroom, 2-bathroom home nestled on 5.55 acres of serene countryside. Enjoy breathtaking views and the peace of mind that comes with **no city taxes**. This property offers plenty of space for your hobbies and animals, making it perfect for horse lovers, goat enthusiasts, and those wanting to raise chickens. The home features **high ceilings** that add to the spacious feel, while large windows frame the stunning views of the surrounding landscape. Whether you're enjoying a quiet morning on the porch or working on a project in the **pole barn**, this property has everything you need to embrace country living. Additional amenities include an **outbuilding** for extra storage or workspace. While the property offers seclusion and tranquility, you're never too far from town, allowing you to enjoy all the amenities of city life when you need them. Don't miss the chance to make this your country retreat—schedule a showing today!
- Type:
- Single Family
- Sq.Ft.:
- 1,972
- Status:
- Active
- Beds:
- 3
- Lot size:
- 0.28 Acres
- Year built:
- 2024
- Baths:
- 3.00
- MLS#:
- 116114
- Subdivision:
- Comanche Trace
ADDITIONAL INFORMATION
NEW CONSTRUCTION by Menger Creek Builders in our newest phase of luxury Garden Homes, The Villas at Turtle Creek. Open floor plan with large covered back patio features tile floors throughout, quartz counter tops, tall ceilings, spacious lot, 2 1/2 car garage with separate door for golf cart. MOVE IN READY by November 2024. Landscaping not included. This neighborhood requires a minimum of a Social Membership, initiation fee included with purchase. Comanche Trace is a Master-Planned community with many wonderful amenities including private Guadalupe River park, walking trails, community garden and stocked fishing lake. Social Membership includes state-of-the-art fitness center, tennis and Pickleball courts, pool, all new Tap House and events galore! Golf Memberships are also available. Come for the views and stay for the Comanche Trace Lifestyle. Call listing agent for more details.
$559,000
616 ROCK CREEK Kerrville, TX 78028
- Type:
- Single Family
- Sq.Ft.:
- 3,074
- Status:
- Active
- Beds:
- 4
- Lot size:
- 0.22 Acres
- Year built:
- 1994
- Baths:
- 3.00
- MLS#:
- 1807413
- Subdivision:
- RIVERHILL
ADDITIONAL INFORMATION
Spacious home with lots of light, uniquely set on quiet cul-de-sac, overlooking Camp Meeting Creek, golf course and beyond. Large, partially covered deck on first floor and smaller covered balcony on second floor. 4 bedrooms, 2.5 baths, office/study, formal dining room and breakfast area off the kitchen. Crown molding throughout. Impressive winding staircase to upper floor. Tons of closets and storage space, oversized 2 car garage with plenty of built-in storage cabinets. With acceptable offer, Seller is ready to offer the 2 vacant lots on the west side of the house at a reduced price. Riverhill offers club memberships for golf, tennis, pickle ball, swimming pool and more.
$425,000
127 Terrace Lane Kerrville, TX 78028
- Type:
- Single Family
- Sq.Ft.:
- 1,644
- Status:
- Active
- Beds:
- 3
- Year built:
- 1997
- Baths:
- 2.00
- MLS#:
- 116109
- Subdivision:
- The Terrace
ADDITIONAL INFORMATION
Beautifully updated garden home in the highly desirable Riverhill subdivision. This charming residence blends modern and farmhouse styles, creating a bright and inviting space. Featuring neutral paint, wood-look tile flooring throughout, and premium lighting from Hill Country Lighting. The kitchen is a standout, offering white cabinetry, a stylish black-and-white decorative backsplash, stainless steel appliances, and granite countertops. Two spacious guest rooms share a well-appointed bathroom, with one currently serving as a home office. The master suite offers ample space, a large walk-in closet, and an updated bathroom. Outside, enjoy the covered patio, low-maintenance fenced yard, and flagstone rockwork. The front is also xeriscaped to make this one easy to maintain. Move-in ready—just pack your bags!
$424,900
109 Loma Vista Kerrville, TX 78028
- Type:
- Single Family
- Sq.Ft.:
- 2,150
- Status:
- Active
- Beds:
- 4
- Lot size:
- 0.9 Acres
- Year built:
- 1984
- Baths:
- 2.00
- MLS#:
- 1806455
- Subdivision:
- LOMA VISTA
ADDITIONAL INFORMATION
Fully remodeled retreat offering privacy, peace & stunning scenery. Concrete drive leads to this spacious treasure w/metal roof & mature trees on nearly an acre. Elevated main-level living takes full advantage of panoramic views of Kerrville & the Guadalupe River valley. Lg windows flood living/dining & kitchen w/natural light, highlighting high ceilings, wood beam accents & floor-to-ceiling stone fireplace. Sliding glass door leads to expansive wood deck w/cable railing that doesn't block the amazing view. Kitchen boasts cheerful color scheme, ample counter space & a breakfast bar. Main level also features 3 beds & 1 bath w/ tub/shower combo. The 2nd bed opens to back deck, while the 3rd bed w/ its 3 window walls, feels like sleeping in a treehouse. Relax on the private, spa-ready rear deck. Lower level offers a huge Saltillo-tiled bedroom opening to covered front patio, a full bath w/shower & a huge utility/laundry/flex space w/service allowing for 3 washers & 2 dryers plus plenty of room for arcade-style games. Clean & move-in ready w/crisp neutral color scheme. Perfect full-time/vacation home or your own 5-star STR. Mins to shopping, dining & I-10.
$515,000
125 Garner Drive Kerrville, TX 78028
- Type:
- Single Family
- Sq.Ft.:
- 2,000
- Status:
- Active
- Beds:
- 3
- Lot size:
- 1.44 Acres
- Year built:
- 1960
- Baths:
- 2.00
- MLS#:
- 1806150
- Subdivision:
- N/A
ADDITIONAL INFORMATION
Two beautiful waterfront lots make for two fantastic cabins or home sites. Water is deep and good Fishing, Swimming, Kayaking or just relax and enjoy the views. Existing buildings may remain or be removed for your new home additions. Homes a fixer upper with like new existing wood on the inside ceilings. There is a well on property with storage shed and tank. Electricity, water, septic on property. Property is high fenced on two sides and low fence on front side. This is one of the most beautiful live water areas in the HillCountry.
- Type:
- Single Family
- Sq.Ft.:
- 3,972
- Status:
- Active
- Beds:
- 5
- Lot size:
- 0.44 Acres
- Year built:
- 1990
- Baths:
- 4.00
- MLS#:
- 1806062
- Subdivision:
- N/A
ADDITIONAL INFORMATION
Beautifully designed custom home in Kerrville's coveted Forest West subdivision. This expansive 5BR, 3.5BA home spans nearly 4,000 sq. ft., offering luxurious Hill Country living. Situated on a large corner lot, the property features a welcoming covered front porch, an open-concept kitchen w/center island, ample cabinetry & breakfast area w/built-in display cabinetry. Entertain in the spacious dining room or relax in the family room w/fireplace. The living room boasts high ceilings, a floor-to-ceiling masonry fireplace & abundant natural light. Step outside to a private backyard oasis w/ a heated pool, spa, covered & open patios & sports pad. Back inside, a wood-paneled office provides a perfect remote work space, and a powder room is convenient for all. The primary suite offers spacious spa-like bath w/dual vanities, large tub, walk-in shower & private WC. Upstairs features a den/media/play room w/ wet bar perfect for snacks, 4 spacious BR's, 2 full Baths & stairs lead to attic. Many rooms include custom louvered shutters & ample built-ins. Storage is not an issue in this home. A 3-car garage & mature trees complete this exceptional property.
- Type:
- Townhouse
- Sq.Ft.:
- 1,948
- Status:
- Active
- Beds:
- 2
- Year built:
- 1978
- Baths:
- 3.00
- MLS#:
- 116078
- Subdivision:
- Los Adobes
ADDITIONAL INFORMATION
This charming townhome is nestled in the sought-after River Hills Golf Course Community, renowned for its picturesque surroundings and premier golf course. Featuring 2 bedrooms and 2.5 bathrooms, both bedrooms are situated on the upper level, each with its own ensuite bath, and the smaller bedroom also boasts a cozy fireplace. The living room is designed for entertaining with a convenient wet bar. The kitchen has been updated with sleek granite countertops . The exterior of the home has been fully re-stuccoed and freshly painted, enhancing its curb appeal. Inside, both bathrooms have been upgraded, including a brand new shower in the master bathroom. The entire downstairs is adorned with ceramic tile flooring, offering easy maintenance. A standout feature of this home is the presence of two sunrooms—one on the main level and another upstairs—providing additional space for relaxation, a home office, or a hobby room. Adjacent to natural wildlife areas, this home offers a tranquil setting perfect for nature enthusiasts. The neighborhood boasts fantastic amenities, including access to the golf course, pickleball and tennis courts, swimming pools, and more, all with low HOA Fees.
- Type:
- Townhouse
- Sq.Ft.:
- 1,948
- Status:
- Active
- Beds:
- 2
- Year built:
- 1978
- Baths:
- 3.00
- MLS#:
- 1807017
- Subdivision:
- LOS ADOBES
ADDITIONAL INFORMATION
This charming townhome is nestled in the sought-after River Hills Golf Course Community, renowned for its picturesque surroundings and premier golf course. Featuring 2 bedrooms and 2.5 bathrooms, both bedrooms are situated on the upper level, each with its own ensuite bath, and the smaller bedroom also boasts a cozy fireplace. The living room is designed for entertaining with a convenient wet bar. The kitchen has been updated with sleek granite countertops . The exterior of the home has been fully re-stuccoed and freshly painted, enhancing its curb appeal. Inside, both bathrooms have been upgraded, including a brand new shower in the master bathroom. The entire downstairs is adorned with ceramic tile flooring, offering easy maintenance. A standout feature of this home is the presence of two sunrooms-one on the main level and another upstairs-providing additional space for relaxation, a home office, or a hobby room. Adjacent to natural wildlife areas, this home offers a tranquil setting perfect for nature enthusiasts. The neighborhood boasts fantastic amenities, including access to the golf course, pickleball and tennis courts, swimming pools, and more, all with low HOA Fees.


The data relating to real estate for sale on this website comes in part from the Internet Data Exchange (IDX) of the Central Hill Country Board of REALTORS® Multiple Listing Service (CHCBRMLS). The CHCBR IDX logo indicates listings of other real estate firms that are identified in the detailed listing information. The information being provided is for consumers' personal, non-commercial use and may not be used for any purpose other than to identify prospective properties consumers may be interested in purchasing. Information herein is deemed reliable but not guaranteed, representations are approximate, individual verifications are recommended. Copyright 2024 Central Hill Country Board of REALTORS®. All rights reserved.

Kerrville Real Estate
The median home value in Kerrville, TX is $317,500. This is lower than the county median home value of $363,500. The national median home value is $338,100. The average price of homes sold in Kerrville, TX is $317,500. Approximately 52.6% of Kerrville homes are owned, compared to 40.38% rented, while 7.02% are vacant. Kerrville real estate listings include condos, townhomes, and single family homes for sale. Commercial properties are also available. If you see a property you’re interested in, contact a Kerrville real estate agent to arrange a tour today!
Kerrville, Texas has a population of 24,071. Kerrville is more family-centric than the surrounding county with 24.06% of the households containing married families with children. The county average for households married with children is 22.73%.
The median household income in Kerrville, Texas is $53,644. The median household income for the surrounding county is $62,204 compared to the national median of $69,021. The median age of people living in Kerrville is 40.4 years.
Kerrville Weather
The average high temperature in July is 92.6 degrees, with an average low temperature in January of 34.2 degrees. The average rainfall is approximately 31.8 inches per year, with 0.8 inches of snow per year.
