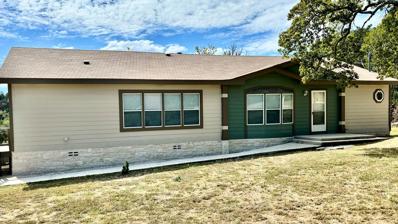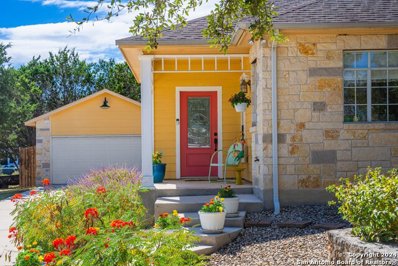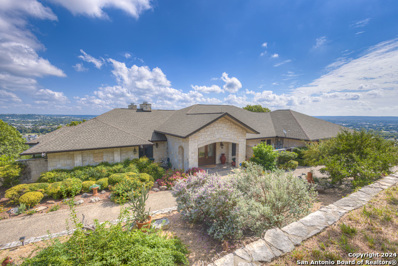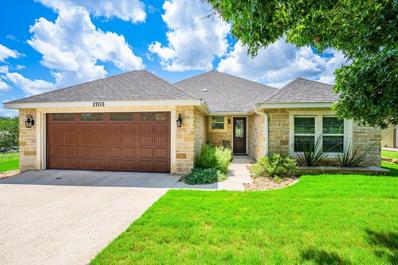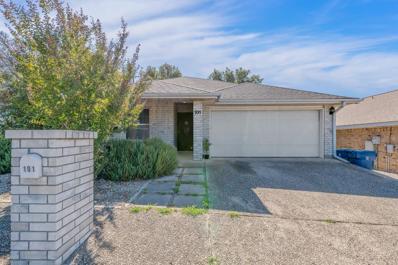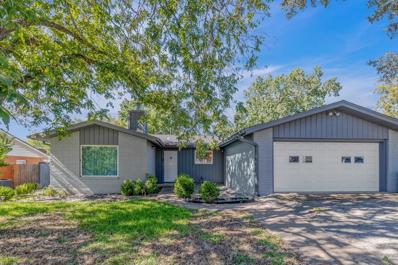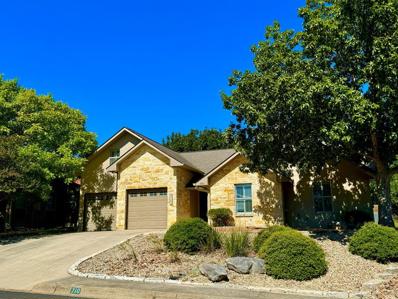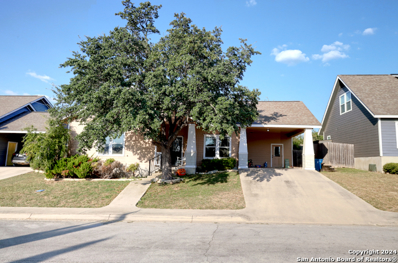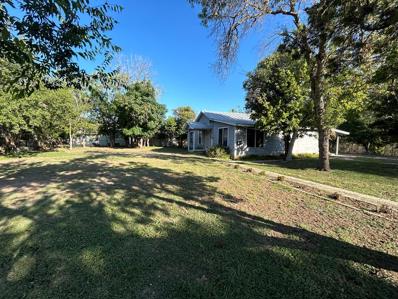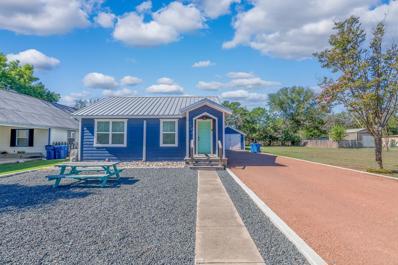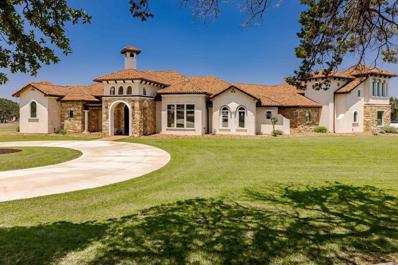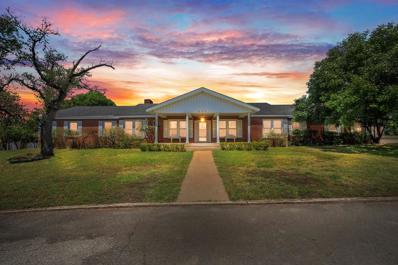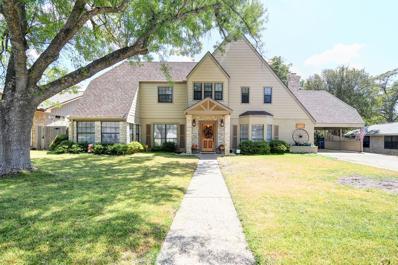Kerrville TX Homes for Sale
$315,000
314 Crestwood Dr Kerrville, TX 78028
- Type:
- Single Family
- Sq.Ft.:
- 1,359
- Status:
- Active
- Beds:
- 3
- Lot size:
- 0.14 Acres
- Year built:
- 1993
- Baths:
- 2.00
- MLS#:
- 116424
- Subdivision:
- Elm Creek
ADDITIONAL INFORMATION
This charming garden home is ready for a new owner. The home features a split 3 bedroom 2 bath with large master bath with a walk in closet. Living area has a cathedral ceiling and a woodburning fireplace. Kitchen has a kitchen bar and looks out to the dining and living area. Freshly painted, carpet has been removed and new flooring will be installed. Privacy fenced backyard with covered patio Come take a look at this great home located across from Elm Creek park and close to shopping and business district
$1,250,000
730 S Honor Kerrville, TX 78028
- Type:
- Other
- Sq.Ft.:
- 4,085
- Status:
- Active
- Beds:
- 4
- Lot size:
- 5.5 Acres
- Year built:
- 2005
- Baths:
- 5.00
- MLS#:
- 116415
- Subdivision:
- The Horizon
ADDITIONAL INFORMATION
Step Into Hill Country Luxury Situated On An Expansive 5.5 Acre Tract w/ Awesome Views, Take Notice of the Large Entry 19' x 8' Featuring Stone Columns, Arches & High Ceilings. Beautiful Custom Built Home w/ Awesome Wood Trim Throughout. 2 Beautiful Stone Fireplaces, 150 Year Old Oak Timber Frame Beams & Wood Pane In Triple Tray Ceilings. Spacious Kitchen w/ Lots Of Cabinets, Walk-In Pantry & Butler's Pantry. Kitchen Is Open To Great Room. Huge Owners Suite w/ Sitting Area & Spa Like Bathroom + Ex Large Closet w/ Built-In Storage. Bonus Room w/ Exit Door Located Off The Owners Bath Could Be Exercise Room, Craft Room Or Another Study. Spacious Formal Dining Room For Holiday Dinners Has Beautiful Barrel Ceiling. Crown Moldings in All Rooms. Travertine Floors Throughout Main Living Area & Owners Suite. All Bedrooms Have En Suite Bathrooms. One Bedroom is Considered A Casita Located Off The Garage w/ Its Own Private Entry. Step Outside To A Beautiful Pool/Hot Tub, Spacious Covered Porch w/ Outdoor Kitchen Complete w/ A Big Green Egg. Take In The Awesome Hill Country Views. No City Taxes & Ag (Wildlife) Exemption. Enjoy Free Range Exotics Roaming the Community & Managed by the HOA.
$490,000
116 N Willow Way Kerrville, TX 78028
- Type:
- Single Family
- Sq.Ft.:
- 2,000
- Status:
- Active
- Beds:
- 3
- Lot size:
- 0.5 Acres
- Year built:
- 1976
- Baths:
- 2.00
- MLS#:
- 1815296
- Subdivision:
- GUADALUPE HTS
ADDITIONAL INFORMATION
This stunning, elegant 3 bedroom 2 bath remodeled gem is nestled on two spscious lots just outside the city limits of Kerrville. This property showcases an array of sleek finishes and an open layout that enhances the flow of natural light throughout. The heart of the home is undoubtedly the beautiful kitchen featuring a large customized quartz island and top of the line stainless steel appliances, perfect for the culinary enthusiasts. Each bedroom, along with the expansive laundry room, boasts eye-catching custom barn doors that add a unique touch to the areas. Enjoy starry nights around the cozy fire pit, and for fitness lovers, take advantage of the climate controlled weight and cardio gym. The bocce ball and corn hole court beckons you out! This property is a perfect blend of comfort, style, and outdoor living. The pecan trees are now dropping their delicious pecans. The outside security cameras and the security gate are great additions! Don't miss the chance to make it yours!
- Type:
- Manufactured Home
- Sq.Ft.:
- 1,680
- Status:
- Active
- Beds:
- 3
- Lot size:
- 3.59 Acres
- Year built:
- 2000
- Baths:
- 2.00
- MLS#:
- 116346
- Subdivision:
- Kerrville South
ADDITIONAL INFORMATION
This Fantastic small acreage property offers privacy with a nice manufactured home with all new flooring and paint. No carpet and features not normally found in this price rangea beautiful fireplace and oversized two car detached garage with workshop area and lots of additional parking! A central water system on Unrestricted property outside the city limits. Property offers a 3 bedroom with 2 baths, Great open floor plan with Beautiful Kitchen with lots of storage. Tons of windows overlooking the great hill country views. Enjoy the tranquility and watching the deer, birds and sunsets all within 10 minutes of Kerrville.
- Type:
- Single Family
- Sq.Ft.:
- 1,648
- Status:
- Active
- Beds:
- 2
- Lot size:
- 0.14 Acres
- Year built:
- 2024
- Baths:
- 2.00
- MLS#:
- 116338
- Subdivision:
- The Meridian
ADDITIONAL INFORMATION
Welcome to your serene oasis in the heart of The Meridian! Nestled in a quiet cul-de-sac, this beautiful 2-bedroom, 2-bathroom garden home offers the perfect blend of comfort and convenience for 55 and older. As you step inside, you'll be greeted by an inviting open floor plan that maximizes space and natural light. The spacious living area is perfect for entertaining or relaxing, while the well-appointed kitchen features modern appliances and ample counter space for all your culinary adventures. Retreat to the tranquil master suite, complete with an en-suite bathroom for your privacy and comfort. The second bedroom provides versatility for guests, a home office, or a hobby space. Outside, enjoy the peaceful surroundings in your private yard, perfect for morning coffee or evening relaxation. The meticulously maintained grounds of The Meridian offer beautiful landscaping and a welcoming atmosphere. Residents of this gated community enjoy access to a variety of amenities including walking paths, a clubhouse, and planned social activities, fostering a vibrant sense of community.
$435,000
126 W Homer Dr Kerrville, TX 78028
- Type:
- Single Family
- Sq.Ft.:
- 1,589
- Status:
- Active
- Beds:
- 3
- Lot size:
- 0.35 Acres
- Year built:
- 2007
- Baths:
- 2.00
- MLS#:
- 1821140
- Subdivision:
- Benbrook
ADDITIONAL INFORMATION
Hello, sunshine! This delightful Hill Country cottage feels like it was taken from the pages of Homes & Gardens Magazine! Step inside to discover an open-concept layout flooded with natural light. Cheerful color palette and unique design elements create a warm, inviting atmosphere - perfect for entertaining family & friends. Generous kitchen with plenty of counter space makes it easy to whip up delicious meals. Bright and airy living room with wood-burning fireplace. Generously sized master suite with large bathroom and walk-in closet. The backyard is your own private paradise, complete with deck, open-air patio with pergola, and huge covered gazebo. Host unforgettable outdoor gatherings, summer barbecues, cozy evening dinners or simply enjoy a glass of wine while taking in the sunset. Vibrant landscaping with abundant flowers attracts butterflies and hummingbirds all season long! Detached garage offers workshop space just steps away, and a 232 sqft slab has been poured (could be "she-shed", additional storage or separate office). Rear sprinkler system keeps the St. Augustine grass lush and beautiful. Home is located on a quiet cul-de-sac right outside the city limits. Don't wait!
$1,195,000
280 Rim Rock Kerrville, TX 78028
- Type:
- Single Family
- Sq.Ft.:
- 4,687
- Status:
- Active
- Beds:
- 4
- Lot size:
- 1.92 Acres
- Year built:
- 1995
- Baths:
- 5.00
- MLS#:
- 1815520
- Subdivision:
- None
ADDITIONAL INFORMATION
Dragon Hill - Enjoy stunning city views from this exclusive property, set on 1.92 acres. This property is a rare find offering luxury one level living, gated privacy, county taxes, UNRESTRICTED, 0.8 miles to Peterson Medical Center and 1.4 miles to downtown Kerrville. The great room features elegant walnut wood paneling, soaring cathedral ceilings, and hand-scraped hardwood floors. The master suite includes a private sitting room with fireplace, "his and hers" baths, sauna and walk in closets. The split bedroom design with three ensuite bedrooms plus a guest sitting room, small guest kitchen, and private patio. The property also includes a 3-car garage, 500 gallon propane tank, and two Generac generators. Come see the dark skies and City Lights. All measurements, taxes, age, financial and school data are approximate and provided by other sources. Buyer should independently verify this information prior to entering into a contract.
- Type:
- Single Family
- Sq.Ft.:
- 1,907
- Status:
- Active
- Beds:
- 3
- Year built:
- 2022
- Baths:
- 3.00
- MLS#:
- 116320
- Subdivision:
- The Meridian
ADDITIONAL INFORMATION
Beautiful custom-built home built by BWC Home Builders. The welcoming entryway leads to an open concept floorplan. Large, livingroom with corner fireplace leaving lots of options for furniture arrangement. Gorgeous two-toned custom cabinets in the kitchen with an island, and lots of deep drawers for storage. Two primary bedrooms with en-suite bathrooms, walk-in closets and shower stalls. The two primary bedrooms and the living space are all three on different zones and can be kept at different temperatures. Peek-a-boo views off the back patio with shades to block the sun when needed, and a lower-level patio area under a shade tree. The two-car garage has built in storage cabinets and a workbench. The Meridian is a 55 & over community. 20% of the qualifying residents (homeowners) can be as young as 45 with the owner's permission. No permanent occupants under the age of 18 are allowed. Community amenities include gated entrance, lawn maintenance, and use of clubhouse with attached pavilion. Throughout the Meridian are underground utilities and street lighting.
$350,000
101 Creekside Dr Kerrville, TX 78028
- Type:
- Single Family
- Sq.Ft.:
- 1,605
- Status:
- Active
- Beds:
- 3
- Lot size:
- 0.16 Acres
- Year built:
- 1997
- Baths:
- 2.00
- MLS#:
- 116315
- Subdivision:
- Creekside Addition
ADDITIONAL INFORMATION
Sweet, well maintained 3 bed 2 ba brick home in lovely area. The privacy fenced, xeriscaped back yard, large deck & mature trees invite you outside! Inside, you'll find a spacious kitchen with a serving bar, 2 living areas (one could be an office), and a large primary bedroom. All bedrooms have walk in closets.
$399,000
1117 Hancock Dr Kerrville, TX 78028
- Type:
- Single Family
- Sq.Ft.:
- 1,440
- Status:
- Active
- Beds:
- 3
- Lot size:
- 0.25 Acres
- Year built:
- 1968
- Baths:
- 2.00
- MLS#:
- 116314
- Subdivision:
- Fawn Valley Estates
ADDITIONAL INFORMATION
Beautifully updated 3 Bd 2 Ba home in West Kerrville. The previous owner replaced windows, flooring, tile, & carpet. The kitchen was remodeled with cabinets, DW, improved lighting, range, quartz countertops. The previous owner also exquisitely remodeled both bathrooms. The roomy Living Room offers a wood burning FP. You'll find lots of storage in the 2 car garage for all your stuff, and there is additional parking on side of garage(RV). The fenced back yard has huge pecan and oak trees. In the back, entertaining can be a breeze since the large patio is plumbed for a gas BBQ. A spacious two room workshop/storage shed in the backyard has electricity.
- Type:
- Single Family
- Sq.Ft.:
- 2,513
- Status:
- Active
- Beds:
- 3
- Lot size:
- 1.43 Acres
- Year built:
- 1989
- Baths:
- 2.00
- MLS#:
- 116308
- Subdivision:
- Clear View Estates
ADDITIONAL INFORMATION
Nice home on secluded cul-de-sac with Exceptional view of the hills. Conditioned Studio/office/man cave, workshop separate from house. Sits on 1.43 +/- acres with plenty of space to park an RV, boat, etc. New HVAC in 7/2023.
$256,800
609 Stephen St Kerrville, TX 78028
- Type:
- Single Family
- Sq.Ft.:
- 1,036
- Status:
- Active
- Beds:
- 3
- Lot size:
- 0.16 Acres
- Baths:
- 1.00
- MLS#:
- 1821813
- Subdivision:
- WESTLAND
ADDITIONAL INFORMATION
Get ready to FALL IN LOVE! Completely refreshed from head-to-toe, this vintage cottage is bursting with charm and located just a stone's throw from the vibrant heart of downtown Kerrville. The perfect retreat for a weekend getaway, cozy full-time home, or lucrative rental property. Recent updates include new sheetrock, cabinetry, countertops, interior doors and hardware, baseboards, fixtures, fans, stainless appliances and refinished hardwood floors. No detail has been overlooked! Spacious back yard with cement patio offers huge potential for outdoor cantina or detached guest quarters (PLUS additional, gated access from the street behind). Local amenities, including shopping, dining, and entertainment are only a short distance away. Adventure off to the nearby Guadalupe River and scenic parks to enjoy hiking, fishing, or picnicking. Fantastic opportunity for Airbnb with highly sought-after R1-A zoning (short term rentals allowed by right, with permit). Sellers are offering up to $2500 toward buyer closing costs with full-price contract. Don't let this one slip through your fingers!
- Type:
- Single Family
- Sq.Ft.:
- 1,746
- Status:
- Active
- Beds:
- 3
- Lot size:
- 0.15 Acres
- Year built:
- 2004
- Baths:
- 2.00
- MLS#:
- 116290
- Subdivision:
- Oak Hollow Estates
ADDITIONAL INFORMATION
Ready to unpack and relax? This is the property for you! Among the upgrades- newly installed carpet, new hardware, a new range with a matching microwave, and a beautiful, neutral paint color throughout make this an easy move. High ceilings in the living room and two bedrooms make the space more expansive. The open layout of the living, dining, and kitchen areas allows for entertaining without crowding. The living room boasts a wood burning fireplace, the kitchen has a pantry for additional storage and the home is plumbed for a water softener. Upstairs is a nice bonus room, perfect for an office or game room. The backyard is privacy fenced and is a blank canvas, ready for you to create a wonderful place to delight in from the covered patio area. Take advantage of the community pool and enjoy walking the neighborhood that is Oak Hollow Estates. Make an appointment today to see this beautiful home! Please note- all measurements are estimates and are to be verified by the buyer.
$265,000
925 Wheless Ave. Kerrville, TX 78028
- Type:
- Single Family
- Sq.Ft.:
- 1,032
- Status:
- Active
- Beds:
- 2
- Lot size:
- 0.31 Acres
- Year built:
- 1938
- Baths:
- 1.00
- MLS#:
- 1813077
- Subdivision:
- HILLCREST
ADDITIONAL INFORMATION
WELCOME TO THE POSSIBILITIES OF THIS CLOSE-IN 1938 COTTAGE-STYLE HOME. THIS 2 BR 1 BATH IS FILLED WITH CHARACTER AND AWAITS YOUR PERSONAL TOUCH AS A FULL-TIME HOME OR AN INVESTMENT PROPERTY. LOCATED IN A POPULAR NEIGHBORHOOD CLOSE TO TOWN, THE HOME FEATURES WOOD FLOORS, WOOD CABINETS IN THE KITCHEN WITH A MICROWAVE, REFRIGERATOR, AND ELECTRIC RANGE. CENTRAL HEAT AND AIR. CEILING FANS. A WASHER AND A DRYER ARE INCLUDED WITH A STORAGE CLOSET ON THE BACK PORCH. A 2-CAR DETACHED CARPORT, FENCED YARD, AND CITY UTILITIES. ZONED R-1A ALLOWS FOR SHORT-TERM RENTALS.
- Type:
- Single Family
- Sq.Ft.:
- 2,090
- Status:
- Active
- Beds:
- 3
- Lot size:
- 1.13 Acres
- Year built:
- 1997
- Baths:
- 2.00
- MLS#:
- 116279
- Subdivision:
- The Woods
ADDITIONAL INFORMATION
Welcome to your private oasis in The Woods subdivision of Kerrville, TX. This charming 3 bedroom, 2 bath home is nestled on a spacious 1.13 acre lot, offering plenty of room to roam and enjoy the serene surroundings. Boasting over 2,000 square feet of living space, this single-family home features an open floor plan with a cozy fireplace in the living room, perfect for those chilly Hill Country evenings. The kitchen is equipped with modern appliances and ample cabinet space, making meal preparation a breeze. Step outside to the expansive backyard and take in the peaceful views while relaxing on the covered patio. With it's convenient location and tranquil setting, this property truly offers the best of both worlds - seclusion and proximity to all that Kerrville has to offer. Don't miss out on this fantastic opportunity - schedule your showing today!
- Type:
- Single Family
- Sq.Ft.:
- 1,775
- Status:
- Active
- Beds:
- 3
- Lot size:
- 0.98 Acres
- Year built:
- 1997
- Baths:
- 2.00
- MLS#:
- 1822999
- Subdivision:
- NWH NORTHWEST HILLS
ADDITIONAL INFORMATION
$280,000
136 JASPER LN Kerrville, TX 78028
- Type:
- Single Family
- Sq.Ft.:
- 1,366
- Status:
- Active
- Beds:
- 2
- Lot size:
- 0.15 Acres
- Year built:
- 2006
- Baths:
- 2.00
- MLS#:
- 1812540
- Subdivision:
- SENDERO RANCH
ADDITIONAL INFORMATION
This charming 2-bedroom, 2-bath home in the thriving Kerrville, TX hill country is perfect for both relaxation and entertaining. It features a spacious family room and an open kitchen that flows seamlessly into the dining area, ideal for gatherings. The large bedrooms provide ample space, while the inviting backyard with a covered patio is perfect for enjoying the beautiful Texas weather. Don't miss your chance to experience cozy living in a vibrant community!
$580,000
370 St Mark Path Kerrville, TX 78028
- Type:
- Other
- Sq.Ft.:
- 2,284
- Status:
- Active
- Beds:
- 3
- Lot size:
- 7.08 Acres
- Year built:
- 2008
- Baths:
- 2.00
- MLS#:
- 11187435
- Subdivision:
- The Horizon
ADDITIONAL INFORMATION
Nestled in the serene community of The Horizon in Kerrville, this beautiful one-story home offers tranquility and stunning Hill Country views. Boasting 3 spacious bedrooms and 2 bathrooms, this charming residence is thoughtfully situated on a cul-de-sac lot with 7.08 acres of picturesque land. Large windows throughout the home invite natural light and offer sweeping views of the gorgeous surroundings. Donâ??t miss your opportunity to own a slice of paradise in Kerrville.
$240,000
332 Powell Ave Kerrville, TX 78028
- Type:
- Single Family
- Sq.Ft.:
- 1,176
- Status:
- Active
- Beds:
- 3
- Lot size:
- 0.68 Acres
- Year built:
- 1950
- Baths:
- 1.00
- MLS#:
- 116257
- Subdivision:
- Young Sur
ADDITIONAL INFORMATION
Nestled in the heart of Kerrville, this classic 1950s home offers a rare opportunity in a peaceful cul-de-sac setting. Sitting on over half an acre along the picturesque Town Creek, this property is out of the flood zone, providing both beauty and peace of mind. Inside, you'll find original hardwood floors that flow throughout the home, complemented by an abundance of natural light. The bathroom has been recently replumbed and is ready for your creative vision. With R-1A zoning, the potential for short-term rentals adds significant investment appeal. While the home requires TLC, the possibilities are endless. Bring your ideas and make this charming property your own!
- Type:
- Single Family
- Sq.Ft.:
- 1,120
- Status:
- Active
- Beds:
- 4
- Lot size:
- 0.23 Acres
- Year built:
- 2011
- Baths:
- 2.00
- MLS#:
- 116247
- Subdivision:
- Maud Jennings
ADDITIONAL INFORMATION
Very well maintained 4/2 centrally located and ready for it's new family. Fresh exterior paint, neutral grays interior paint, stainless appliances, privacy fenced backyard oasis complete with concrete grilling/sitting area, garden and storage shed. Pride of ownership is evident here.
$365,000
503 Lucille St Kerrville, TX 78028
- Type:
- Single Family
- Sq.Ft.:
- 1,398
- Status:
- Active
- Beds:
- 3
- Lot size:
- 0.17 Acres
- Year built:
- 1950
- Baths:
- 2.00
- MLS#:
- 116240
- Subdivision:
- Westland
ADDITIONAL INFORMATION
Pristine, charming cottage has 3 bedrooms, 2 baths and amazing updates. This home features an owner's suite with double vanities, walk-in shower and walk-in closet. Open kitchen/living room floor plan is perfect for entertaining. Xeriscape back lawn features fire-pit and inviting covered area - all surrounded by a privacy fence for the perfect get away. Short walk to Kerrville River Trail. This is one you must see!! (Owners suite can be locked off separately to offer short term rental to original part of home. This has been used as an Airbnb and furnishings are negotiable.)
$1,675,000
197 San Juan Kerrville, TX 78028
- Type:
- Single Family
- Sq.Ft.:
- 5,261
- Status:
- Active
- Beds:
- 4
- Baths:
- 5.00
- MLS#:
- 93937
- Subdivision:
- Las Colinas Of Kerrville
ADDITIONAL INFORMATION
Experience the epitome of luxury in this breathtaking custom home set on over 2 acres, complete with a pool & hot tub, located in the exclusive gated community of Las Colinas, just minutes from the city. The great room, featuring tray ceilings, offers stunning panoramic views of the valley through its wall-to-wall glass doors. The gourmet kitchen is a chef's dream, equipped with a built-in refrigerator, an 8-burner gas range, double ovens, dishwasher, & spacious walk-in pantry. Adjacent to the kitchen, the butler's bar includes a wine cooler, ice maker, sink, & wine storage, The open dining area provides a captivating valley view. The master suite is a private sanctuary with built-in cabinets, a propane fireplace, & cozy sitting area. The expansive master bathroom features a jetted tub & grand master shower, which boasts a tall domed ceiling and rain showers for a spa-like experience. Each of the two additional bedrooms includes its own full bath. Great Room measuring approximately 23x43 ft offers a full bath, large closet, balcony, and a potential guest room area. This home, with its numerous amenities, is ideal for entertaining and offers an unparalleled living experience!
$985,000
226 Harper Rd Kerrville, TX 78028
- Type:
- Ranch
- Sq.Ft.:
- 5,116
- Status:
- Active
- Beds:
- 6
- Baths:
- 5.00
- MLS#:
- 93935
- Subdivision:
- Fosgate
ADDITIONAL INFORMATION
Those were the days! Step into the charm of the 1960s with this captivating time capsule you won't want to leave. This 6-bedroom, 4.5-bath home offers 5,116 square feet of well-maintained, timeless elegance. Nestled on 1.71 acres, this property boasts a welcoming front porch, a circular drive, a sparkling pool, pool house, barn & fenced yardâ??perfect for gracious living. The nostalgic kitchen features ample counter space, abundant cabinetry, and a retro water fountain. Large interior windows throughout the home frame beautiful views of the pool and expansive yard, filling the home with natural light. The formal living & dining rooms, with their large windows, exude classic elegance, ideal for entertaining. The primary suite features spacious closets, a charming vanity & an ensuite bath, while the additional bedrooms on this side of the home are generously sized and near conveniently placed bathrooms. A sprawling gathering/game room/flex space with a built-in kitchenette leads to three more bedrooms & a bathroom on the opposite side of the home. Brimming with original character of days gone by & Transitional zoning, this 1960 gem is full of endless possibilities & ready to be yours!
$325,000
941 N Barnett St Kerrville, TX 78028
- Type:
- Other
- Sq.Ft.:
- 1,004
- Status:
- Active
- Beds:
- 2
- Baths:
- 2.00
- MLS#:
- 93926
- Subdivision:
- Cage
ADDITIONAL INFORMATION
Step into this charming 1930s gem, located in the heart of Kerrville's sought-after RT neighborhood. Full of character, this versatile property offers both residential and commercial potential, just minutes from downtown Kerrville. The inviting 2-bedroom, 2-bath home welcomes you with a cozy covered front porch, perfect for relaxing and soaking in the nostalgic ambiance. Inside, you'll find beautiful hardwood floors, an open and efficient floor plan, newly remodeled bathrooms, and large windows that flood the space with natural light. A laundry/mud room adds convenience, while the enclosed garage offers extra storage and separates the shared driveway from the neighboring property. Currently, the seller's use it as an income-producing STR. With its timeless appeal and endless possibilities, this home radiates warmth and charmâ??don't miss your chance to make it yours! Sales Price is $325,000.00 with the option of purchasing the majority of the existing furnishings for an additional cost.
- Type:
- Single Family
- Sq.Ft.:
- 2,972
- Status:
- Active
- Beds:
- 4
- Baths:
- 3.00
- MLS#:
- 93892
- Subdivision:
- Coronado Terrace
ADDITIONAL INFORMATION
Welcome to this spacious & inviting home, perfect for those who cherish large living spaces & love to entertain both indoors & out! This well-maintained property features 4 generously sized upstairs bedrooms and 3 bathrooms, offering ample room for family & guests alike. The formal dining room & two living areas provide an ideal setting for gatherings & celebrations. Step outside to discover a beautifully landscaped, fully fenced yard that's perfect for recreation & relaxation. The expansive backyard offers endless possibilities with its lush landscaping, a serene fountain, and plenty of room for a pool, gardening, or outdoor games. A covered patio provides the perfect spot for al fresco dining or unwinding after a long day. Car enthusiasts and hobbyists will appreciate the detached 2-car garage & additional 2-car carport, complete with a large gate for easy access to the backyard. Plus, there's an additional storage shed for all your tools & equipment. Recent updates include new vinyl flooring & carpet. This home is more than just a place to liveâ??it's a place where memories are made!


| Copyright © 2024, Houston Realtors Information Service, Inc. All information provided is deemed reliable but is not guaranteed and should be independently verified. IDX information is provided exclusively for consumers' personal, non-commercial use, that it may not be used for any purpose other than to identify prospective properties consumers may be interested in purchasing. |

The data relating to real estate for sale on this website comes in part from the Internet Data Exchange (IDX) of the Central Hill Country Board of REALTORS® Multiple Listing Service (CHCBRMLS). The CHCBR IDX logo indicates listings of other real estate firms that are identified in the detailed listing information. The information being provided is for consumers' personal, non-commercial use and may not be used for any purpose other than to identify prospective properties consumers may be interested in purchasing. Information herein is deemed reliable but not guaranteed, representations are approximate, individual verifications are recommended. Copyright 2024 Central Hill Country Board of REALTORS®. All rights reserved.
Kerrville Real Estate
The median home value in Kerrville, TX is $317,500. This is lower than the county median home value of $363,500. The national median home value is $338,100. The average price of homes sold in Kerrville, TX is $317,500. Approximately 52.6% of Kerrville homes are owned, compared to 40.38% rented, while 7.02% are vacant. Kerrville real estate listings include condos, townhomes, and single family homes for sale. Commercial properties are also available. If you see a property you’re interested in, contact a Kerrville real estate agent to arrange a tour today!
Kerrville, Texas has a population of 24,071. Kerrville is more family-centric than the surrounding county with 24.06% of the households containing married families with children. The county average for households married with children is 22.73%.
The median household income in Kerrville, Texas is $53,644. The median household income for the surrounding county is $62,204 compared to the national median of $69,021. The median age of people living in Kerrville is 40.4 years.
Kerrville Weather
The average high temperature in July is 92.6 degrees, with an average low temperature in January of 34.2 degrees. The average rainfall is approximately 31.8 inches per year, with 0.8 inches of snow per year.



