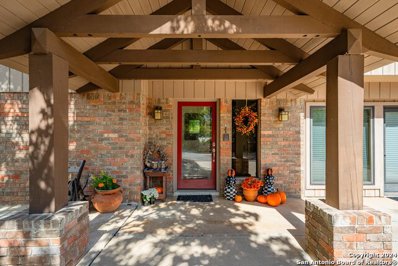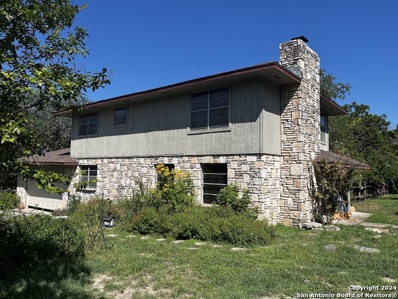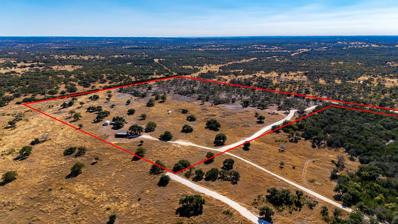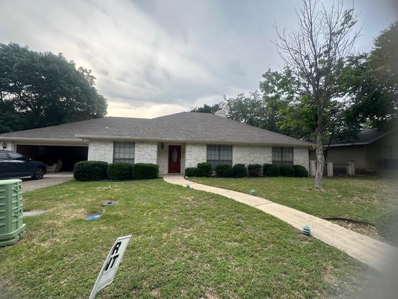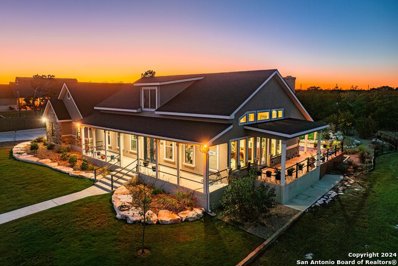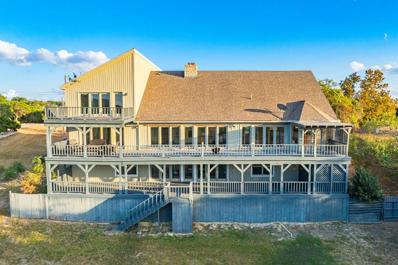Kerrville TX Homes for Sale
$899,000
160 Mountain Way Kerrville, TX 78028
- Type:
- Single Family
- Sq.Ft.:
- 2,599
- Status:
- Active
- Beds:
- 4
- Lot size:
- 4.16 Acres
- Year built:
- 1975
- Baths:
- 3.00
- MLS#:
- 1825038
- Subdivision:
- Aqua Vista
ADDITIONAL INFORMATION
Fantastic home remodel by Agave Custom Homes. This home has over 2500 sqft and sits high above on a hilltop overlooking green hills by day and twinkling city lights by night. As you enter the 4.16 acre estate, guest are greeted by a front courtyard with custom built fire pit. Recent irrigation and low maintenance landscape added. Entering the ranch style home you are blown away with the fantastic hill country views. Re designed floorpan allows for an open concept of living. The family room has cedar beams with large vaulted ceilings showcasing the original weathered stone fireplace. A chef enthusiast kitchen centered around a large island with second sink, new appliances with gas cooking, and abundance of custom built cabinets offering plenty of storage. Dine in style with the open dining-kitchen concept offering a custom built 2-sided buffet cabinet with glass tower cabinets to display the finest china. Large Pantry with cabinets and second refrigerator location just off the kitchen. Then the laundry area offers more cabinets including a mud bench and a sink. Master bedroom features an Old Chicago brick wall with vaulted ceilings. Master bath re designed with a large walk in shower and soaking tub combo, reeded cabinets, and large closet offering plenty of storage space and a custom built dresser. Separate are two bedrooms with a full bath. Added is a bedroom 4 option of Home office just off the kitchen. White oak wood floors throughout for beauty and durability. Wallpaper added to give the home a sense of style and personality! Outdoor patios take in those panoramic views. This home is turnkey and ready just in time for the holidays!
- Type:
- Single Family
- Sq.Ft.:
- 1,981
- Status:
- Active
- Beds:
- 4
- Lot size:
- 0.36 Acres
- Year built:
- 1970
- Baths:
- 2.00
- MLS#:
- 117714
- Subdivision:
- Motley Hills
ADDITIONAL INFORMATION
Experience Hill Country living in this beautifully updated 3-bedroom, 2-bath home with stunning elevated views of Kerrville. Set on a large lot, the home boasts an open floor plan combining the kitchen, living, and dining areas, perfect for entertaining. A versatile office or extra den features new, oversized windows, flooding the space with natural light. The main bedroom offers a private ensuite, while the two guest rooms share a stylishly updated dual-access bath. Outside, enjoy a spacious, private backyard with room for an RV and a large attached 2-car garage. This home is move-in ready!
$485,500
2006 Bordeaux Dr Kerrville, TX 78028
- Type:
- Single Family
- Sq.Ft.:
- 1,735
- Status:
- Active
- Beds:
- 2
- Lot size:
- 0.15 Acres
- Year built:
- 2024
- Baths:
- 2.00
- MLS#:
- 117705
- Subdivision:
- The Meridian
ADDITIONAL INFORMATION
New construction home with 2BR & 2BA with office / flex room. Open floor plan with large kitchen Island, walk in pantry, gas range, tankless water heater, walk in shower, large master bedroom with large closet, plenty of natural light, 2 car garage, mudroom and covered back porch. Low $85 monthly HOA fees that maintain your yard. The Meridian is a gated 55 and over community. 20% of homeowners can be as young as 45 with owner's permission. No permanent occupants under the age of 18. Kept Classic homes is a high quality builder in the area and have completed several homes in the Meridian.
$395,000
807 Tanglewood Kerrville, TX 78028
- Type:
- Single Family
- Sq.Ft.:
- 2,088
- Status:
- Active
- Beds:
- 3
- Lot size:
- 0.38 Acres
- Year built:
- 1975
- Baths:
- 3.00
- MLS#:
- 1824878
- Subdivision:
- Methodist Encampment
ADDITIONAL INFORMATION
Welcome to this beautifully maintained 3/2 home located in the tranquil Methodist Encampment neighborhood. The main floor features a spacious living room/flex space, office/bedroom, and utility/laundry room. Both guest bedrooms are located on the main level along with a shared guest bath. The upper level boasts an open, high ceiling living/dining area with a beautiful central fireplace that is surrounded by custom built-in cabinets and shelving. The stunning solid wood floors and the wood beams make this a very attractive and magnificent area. The splendid galley kitchen offers custom cabinetry and solid surface countertops. The generous master suite with a walk-in closet is also located on the upper level. Step outside to the vast patios, ideal for entertaining. An abundance of space for outdoor activities. Lots of parking! The home has great curb appeal. Conveniently located near schools, parks, dining and all the Kerrville has to offer. Don't miss out on this fantastic opportunity to own a beautiful home in a desirable area!
- Type:
- Single Family
- Sq.Ft.:
- 2,400
- Status:
- Active
- Beds:
- 3
- Lot size:
- 0.29 Acres
- Year built:
- 1952
- Baths:
- 2.00
- MLS#:
- 117704
- Subdivision:
- Bluebell Hills
ADDITIONAL INFORMATION
Check out this 3 bedroom, 2 bathroom home in a highly desired neighborhood. It features a bright main living space and a large extra room perfect for another living area, office, or playroom. The primary bedroom has a beautifully remodeled ensuite bathroom, and the other two bedrooms are oversized with lots of windows for natural light. The yard is great for relaxing or entertaining. Don't miss this opportunity to be in Bluebell Hills!
$185,000
954 Prescott St Kerrville, TX 78028
- Type:
- Single Family
- Sq.Ft.:
- 1,074
- Status:
- Active
- Beds:
- 2
- Year built:
- 1949
- Baths:
- 1.00
- MLS#:
- 117699
ADDITIONAL INFORMATION
Picture me perfect! I'm a 2/1 diamond in the rough. I'm on Prescott St which is a highly desirable area and houses are currently under contract on my street. Come join the movement! My piers and beams have just been leveled, I'm getting a new subfloor in my kitchen and rock skirting to flatter my structure. A little sand & stain will liven my hardwood floors. I have an additional building in my backyard perfect for turning into al fresco activities. I have an alley that runs behind my fence so you can add parking if needed. Give me a look, and a chance. Call my listing agent to take a peek.
$385,000
140 LOMA VUELTA Kerrville, TX 78028
- Type:
- Single Family
- Sq.Ft.:
- 2,328
- Status:
- Active
- Beds:
- 3
- Lot size:
- 2.45 Acres
- Baths:
- 3.00
- MLS#:
- 1824571
- Subdivision:
- KERRVILLE HILLS RANCH
ADDITIONAL INFORMATION
QUIET COUNTRY LIVING ON 2.45 ACRES. THE MAIN HOUSE HAS A STONE AND SIDING EXTERIOR THAT GIVES IT A COUNTRY FEEL. THIS HOUSE IS PRICED TO SELL AND DOES NEED SOME WORK TO MAKE IT A GRAND ESTATE. THE HOUSE FEATURES THREE BEDROOMS AND THREE BATHROOMS PLUS A ONE BEDROOM CASITA OR IN-LAW SUITE. THIS HOUSE MAKE A GREAT INVESTMENT WITH SIMILAR HOUSES SELLING WELL ABOUVE $550,000. BRING YOUR VISION AND TOOLS TO MAKE THIS THE HOUSE OF YOUR DREAMS. SELLER FINANCING IS AN OPTION
- Type:
- Single Family
- Sq.Ft.:
- 2,062
- Status:
- Active
- Beds:
- 3
- Lot size:
- 1.2 Acres
- Year built:
- 1985
- Baths:
- 2.00
- MLS#:
- 1824560
- Subdivision:
- TIERRA VISTA ESTATES
ADDITIONAL INFORMATION
This pristinely cared-for home offers 3 bedrooms, 2 bathrooms, and 2,062 square feet of living space on a 1.2-acre lot, located in a peaceful and secluded part of the neighborhood, with the added benefit of a pond directly across the street. The home provides an ideal retreat for those seeking privacy and tranquility with Hill Country views that add to the serene atmosphere. The porch features yellow pine on the ceiling. The open floor plan enhances the flow of the home, with tile flooring throughout the main living areas, offering both durability and style. A sunroom off the main living area provides extra space to relax while enjoying natural light and the surrounding views. The third bedroom is currently used as an office, offering flexibility for a home workspace or guest room. The home includes a wood-burning stove and a smoke alarm. Also, with an irrigation system and central air, with a split unit in the den for additional cooling. The spacious owner's retreat is a true highlight, featuring his and hers closets, a dual vanity, and an extended walk-in shower with grab bars for added convenience. It's the perfect space for unwinding after a long day. Outside, the home offers a cozy, covered back patio, creating a perfect setting for enjoying the outdoors. The property is fully fenced for privacy and security, and the detached workshop/storage/hobby room shed in the backyard provides an ideal space for hobbies, work, or extra storage. With its pristine condition, secluded location, and scenic views, this home offers a peaceful, well-maintained living space with plenty of room for outdoor activities and personal projects. If you're looking for a quiet Hill Country retreat with all the comforts and conveniences of home, this property is a must-see.
$315,000
151 Stephanie Dr Kerrville, TX 78028
- Type:
- Single Family
- Sq.Ft.:
- 1,270
- Status:
- Active
- Beds:
- 2
- Lot size:
- 0.22 Acres
- Year built:
- 1982
- Baths:
- 2.00
- MLS#:
- 117698
- Subdivision:
- Westgate Place
ADDITIONAL INFORMATION
This spacious 2-bedroom, 2-bathroom home in a sought-after neighborhood boasts an open floor plan and a neutral design palette that suits any style. The living room showcases high, vaulted ceilings accented by cedar beams and a cozy brick wood-burning fireplace. The functional & spacious kitchen features recently painted cabinetry and updated counter tops adding warmth and charm. Both bedrooms are generously sized and include private en-suites with updated walk-in showers. The property is xeriscaped with native plants, offering easy maintenance, and the backyard opens to a lush greenbelt, perfect for nature enthusiasts. Home is less than half a mile to the desirable Elm Creek Park and Tally Elementary. Centrally located on the west side of town by shopping and restaurants. Don't miss your chance to see it today!
- Type:
- Other
- Sq.Ft.:
- 2,847
- Status:
- Active
- Beds:
- 5
- Lot size:
- 5.8 Acres
- Year built:
- 2018
- Baths:
- 3.00
- MLS#:
- 117697
ADDITIONAL INFORMATION
Diverse property with stunning hill country chique home and 4500+ square feet of workshop perfect for a business operation. The home features beautifully appointed kitchen with gas range, center island, open concept. The living room cathedral ceiling is centered by a dramatic fireplace flanked by built-in cabinetry. Primary suite includes luxurious bathroom and large custom closet. Entrance into the laundry room from the hallway and the primary closet. Large walk-in pantry off of the hallway. Plantation shutters throughout. An outdoor living space with fireplace to enjoy hill country scenery. One bedroom one bath plus office guest suite with covered porch adjoins the workshop. Water catchment systems for both house and shop. 30000 gallon storage for the house and two 2500 gallon tanks for the shop. Partially fenced three sides. Room for trailer parking and 18 wheel truck in the shop yard. All drapes do not convey.
$299,900
402 W Water St Kerrville, TX 78028
- Type:
- Single Family
- Sq.Ft.:
- 832
- Status:
- Active
- Beds:
- 2
- Lot size:
- 0.15 Acres
- Year built:
- 1922
- Baths:
- 1.00
- MLS#:
- 117685
- Subdivision:
- Westland
ADDITIONAL INFORMATION
Absolutely charming, circa 1922, 2/1 "Sear's kit" cottage in the heart of Kerrville. Currently a very successful VRBO, curated excellently by Dwell Well Kerrville. It's not just a historic gem; it's an income-producing property, zoned RT w/ versatile commercial use possibilities. Wonderful amenities such as hardwood floors, an original claw foot tub & sink, and wainscoting in the J&J bathroom, a deep covered rear deck, private outdoor shower, and a spacious fenced back yard with a firepit & storage/shop. Mature trees offer ample shade & add to the welcoming curb appeal leading to the eyebrow-arch covered front porch. Large windows on multiple walls in most rooms provide tons of natural light throughout. Located in a Residential Transition District offers many possibilities - a private residence, LT/ST rental, office, business & outstanding investment property. Ample off-street parking. Quickly & easily access all Kerrville has to offer - shopping, dining, entertainment, museums, and more, plus it is a great base location for day trips to surrounding areas & attractions. Don't miss your opportunity to own this historic property. Call today.
$347,500
1117 Lois St Kerrville, TX 78028
- Type:
- Townhouse
- Sq.Ft.:
- 2,029
- Status:
- Active
- Beds:
- 3
- Lot size:
- 0.08 Acres
- Year built:
- 1982
- Baths:
- 3.00
- MLS#:
- 117683
- Subdivision:
- Executive Plaza
ADDITIONAL INFORMATION
Well cared for corner unit townhome with no age restrictions. Living room w/wood burning fireplace. Formal dining situated between kitchen and living room. Breakfast room/or additional TV room with breakfast bar and direct access to courtyard area. All bedrooms upstairs. Owners suite has private, covered patio with view of distant hills. Updated items downstairs HVAC, water softener, garbage disposal, light fixtures, garage door opener unit. All appliances remain. 3rd bedroom has access o small balcony. Bonus/Craft or could be home office has direct access to courtyard area.
$1,647,500
2803 Zenner-ahrens Rd Kerrville, TX 78624
- Type:
- Single Family
- Sq.Ft.:
- 748
- Status:
- Active
- Beds:
- 1
- Lot size:
- 48.1 Acres
- Year built:
- 1995
- Baths:
- 1.00
- MLS#:
- 117679
ADDITIONAL INFORMATION
AG Exempt 48+/- Secluded Acres Just Minutes from Downtown Kerrville! Escape the hustle and bustle through a welcoming gate that leads you to your own private retreat or a hunter's getaway. This stunning Hill Country property offers breathtaking hilltop views, with mature oak trees and native grasses throughout. Whether you're seeking the perfect spot to build your forever home or a peaceful getaway, this is the place. The property includes a charming cabin with a stone fireplace, high ceilings, and expansive covered porches that invite you to take in miles of scenic views. Two storage sheds provide ample space for vehicles, equipment, and more. Enjoy the abundant wildlife, including whitetail deer, axis, and other native species. The land has been cleared and is ready for your custom build, with electricity already running through the property for added convenience. This is the ideal location to create your Hill Country oasis. Experience the perfect balance of seclusion and convenience. While you'll feel miles away from it all, you're just 10 minutes from downtown Kerrville, 30 minutes from Fredericksburg, and a little over an hour to San Antonio International Airport.
- Type:
- Single Family
- Sq.Ft.:
- 1,752
- Status:
- Active
- Beds:
- 3
- Lot size:
- 0.39 Acres
- Baths:
- 2.00
- MLS#:
- 117675
- Subdivision:
- Forest West
ADDITIONAL INFORMATION
This whimsical 3 bedroom 2 bath home is truly a gardeners delight! There is an abundance of fruit trees to include pomegranate, loquat, fig, passion fruit, pecan and so much more. This home has touches of character throughout, from the high ceilings in the living room, Saltillo tile, to the stone fireplace with wooden mantle. Upgrades to include new windows, renovated bath, and metal roof. Schedule a showing today!
- Type:
- Ranch
- Sq.Ft.:
- 1,706
- Status:
- Active
- Beds:
- 3
- Baths:
- 2.00
- MLS#:
- 96337
- Subdivision:
- Kaiser C
ADDITIONAL INFORMATION
This is a well Maintained House On Schreiner Golf Course (Green 3) Newly updated with Wood plank floors through out and freshly painted inside and new wood deck.
$865,000
508 Highlands Dr Kerrville, TX 78028
- Type:
- Single Family
- Sq.Ft.:
- 3,997
- Status:
- Active
- Beds:
- 4
- Lot size:
- 0.75 Acres
- Year built:
- 1994
- Baths:
- 4.00
- MLS#:
- 117650
- Subdivision:
- Riverhill
ADDITIONAL INFORMATION
ENJOY RIVER VALLEY VIEWS & year round outdoor living! Renovated 4 bedroom 4 bath plus bonus room. Grand home includes walls of new custom cabinets, copper & stone backsplash plus 36" JennAir gas downdraft cooktop, countertops extending into eat-in breakfast room. Fresh paint thru main floor, 10 FT ceilings and 22 FT soaring ceilings in entry, dining, stairway. Main level includes oversized primary suite with direct access to outdoor fireplace, new bath tile, updated lighting and ventilation, two walk-in closets. Level 2 offers 9 FT ceilings and 3 bedrooms with 2 full bathrooms plus a flex space that could be 5th bedroom, craft/sewing/quilting, play room, media, studio space, live-in quarters or serve multiple remote workers. Both HVAC's replaced 2022/2023 and added ductless unit in primary for energy efficient comfort. New extended back patio roof shields big windows from sun but leaves views of the hills, city lights and fireworks. Added stone-topped outdoor kitchen and bar under roof and fans. Front courtyard is fenced private space. Enjoy the Riverhill lifestyle with championship golf course, pool, tennis courts, pickleball, river trail access, dining at The Mansion and more.
$575,000
186 Shalako Dr Kerrville, TX 78028
- Type:
- Single Family
- Sq.Ft.:
- 2,553
- Status:
- Active
- Beds:
- 4
- Lot size:
- 1.57 Acres
- Year built:
- 2023
- Baths:
- 2.00
- MLS#:
- 117639
- Subdivision:
- Shalako Estates
ADDITIONAL INFORMATION
***Seller offering buyer incentives. Please call for details.***This beautiful property boasts of 4 generously-sized bedrooms, 2 well-designed baths, and a sprawling area of 2553 SF, enveloped in a spacious 1.57-acre plot. Brand new exterior complete with a durable metal roof. Kitchen features custom cabinets, stunning quartzite countertops, and Kingston Brass plumbing fixtures. Totally renovated in 2023. The property is pre-wired with Cat 6 for all your technological needs. Lastly, a smoothly paved asphalt driveway leads to the home.
$865,000
200 SHAMROCK ST Kerrville, TX 78028
- Type:
- Single Family
- Sq.Ft.:
- 3,004
- Status:
- Active
- Beds:
- 3
- Lot size:
- 3.41 Acres
- Year built:
- 2019
- Baths:
- 3.00
- MLS#:
- 1823414
- Subdivision:
- VISTA HILLS
ADDITIONAL INFORMATION
Breathtaking Views & Modern Luxury - This brand-new stone and stucco home welcomes you with a charming front porch and double doors leading into a stunning brick-look, barrel-vaulted entry. The spacious great room is flooded with natural light, thanks to large windows that capture the spectacular views. A cozy stone fireplace and soaring ceilings create a grand yet inviting atmosphere, while the open floor plan offers seamless access to the outdoor living space-perfect for entertaining. The chef's kitchen features elegant granite countertops, a large island, stainless steel appliances, a smooth-top range, and a bright walk-in pantry. The luxurious master suite boasts vaulted ceilings, dual vanities, a separate soaking tub, and a generous tile shower. The walk-in closet is thoughtfully designed with built-in shelving for optimal storage. Three spacious guest rooms, including one with a private en-suite, provide plenty of space and comfort. Throughout the home, modern wood-look tile flooring offers beauty and ease of maintenance. The oversized side-entry garage is fully insulated, has its own HVAC system, and features an epoxy floor. There's ample room for storage, a workbench, or any other projects you desire. Enjoy the tranquility of a beautifully landscaped yard where the soothing sound of a waterfall from the large koi pond is all you'll hear. Located just outside the city limits of Kerrville, you're only about five minutes from downtown, offering the perfect blend of peaceful retreat and convenient access to city amenities.
$244,900
614 Florence St Kerrville, TX 78028
- Type:
- Single Family
- Sq.Ft.:
- 1,347
- Status:
- Active
- Beds:
- 3
- Lot size:
- 0.41 Acres
- Year built:
- 1948
- Baths:
- 2.00
- MLS#:
- 117635
ADDITIONAL INFORMATION
.41 acre in town close to everything. 1347 sq ft with three bedrooms, two baths, office and a wood burning stove in the living room. Kitchen has a gas stove and lots of cabinet space. Original hard wood flooring in most of the rooms. One car garage with an RV size tall carport.
$569,900
297 Derrek Kerrville, TX 78028
- Type:
- Single Family
- Sq.Ft.:
- 2,164
- Status:
- Active
- Beds:
- 3
- Lot size:
- 10.67 Acres
- Year built:
- 2005
- Baths:
- 2.00
- MLS#:
- 1822948
- Subdivision:
- OUT/KERR COUNTY
ADDITIONAL INFORMATION
Amazing property! Beautiful and relaxing home, large kitchen with granite countertops, great size rooms, and very clean, standing seam metal roof, wonderful rear deck with super views. Ag Exempt to keep the taxes down. Fenced and cross fencing. Apx 10.67 acres. Large and Tall workshop apx 48 x 30 with bathroom and kitchen! Industrial level. Then you have another large workshop that is about 32 x 19, plus a manufactured home that could be used as a rental or give another dwelling on the property. Places for RV cover. So many uses for this multiple building property. Minutes to town, yet country private. Fenced corral/garden areas/animal pens/ animal/feed cover. Excellent hunting and stunning views. Property is all usable and perched on a high mostly flat plateau area. This could be a great multi living or multi use property, or if someone needs a large industrial workshop as well as a nice home, and/or a place for livestock and hunting this is likely the place for you! Very peaceful and a pleasure to show. *The tiny home on the property does not convey. Also a cold deer cooler inside the shop does not convey.
$249,500
800 Lois St Kerrville, TX 78028
- Type:
- Townhouse
- Sq.Ft.:
- 1,377
- Status:
- Active
- Beds:
- 2
- Lot size:
- 0.07 Acres
- Year built:
- 1985
- Baths:
- 2.00
- MLS#:
- 117619
- Subdivision:
- Green Hill Addition
ADDITIONAL INFORMATION
1,377 sq ft 2 bedroom/ two bath + sunroom centrally located in the heart of town. This spacious handicap accessible home offers an attached 2 car garage. Soaring ceilings in the great room with nice wood beam treatment. Very spacious primary and guest bedrooms both with walk in closets. Easy care tile throughout the home, nice renovations to both bathrooms. A private courtyard area and privacy fenced back yard are yours to enjoy. Recent improvements include new roof in 2020, new a/c and heating system 2021. Call to view.
$419,900
108 E Pecan Way Kerrville, TX 78028
- Type:
- Single Family
- Sq.Ft.:
- 2,147
- Status:
- Active
- Beds:
- 4
- Lot size:
- 0.36 Acres
- Year built:
- 1984
- Baths:
- 3.00
- MLS#:
- 117615
- Subdivision:
- Guadalupe Heights
ADDITIONAL INFORMATION
Beautifully renovated home on a spacious lot in Guadalupe Heights, close to the beautiful Guadalupe River known as "Kerrville Lake". This property boasts a bright, open floor plan featuring wood look tile flooring in the kitchen, living/ bonus room, and dining areas, complemented by luxury vinyl throughout the rest of the home. The kitchen includes new custom cabinetry with under-cabinet lighting, stone countertops, and stunning stainless steel appliances. This home has been extensively renovated with new windows, a new septic system, fencing, lighting, doors, and updated bathrooms, along with many other high-end upgrades. The expansive fourth bedroom offers flexibility and can be used as a primary suite, bonus room, office, gym, or whatever suits your needs, complete with its own bathroom and nearby laundry room. Outdoors you have so much space, and privacy with 2 patios one for entertaining, near the home, and a secondary with a firepit area. New Sod in Front and Back, as well as some established & beautiful trees. Enjoy the advantage of no city taxes and a home that's move-in ready!
- Type:
- Single Family
- Sq.Ft.:
- 2,500
- Status:
- Active
- Beds:
- 5
- Lot size:
- 0.57 Acres
- Year built:
- 2021
- Baths:
- 4.00
- MLS#:
- 117614
- Subdivision:
- Greenwood Forest
ADDITIONAL INFORMATION
Private, Hidden, only 3 years old. Beautiful views off of 12' by 40' screened in porch, perfect place for a nap or a party. Home is meant for easy living. Has a 500ft,1B,1B guest house with its own private deck and 1 car parking. 3rd BD is currently used as office/ hobby room. Lovely front deck at entrance for morning coffee. Has a side deck for Hot tub that comes with property and views, views. Additional deck off dining for barbecuing. Open concept living with cozy fireplace in living room. Granite counters in kitchen, all lower cabinets are pull drawers with soft close. Huge walk-in-pantry off kitchen plus tall storage cabinets in laundry rm. There are two ovens for the baker or large dinners. Main bedroom is large and opens unto screened porch. Has large walk-in closet . Split his and hers vanities. A 16x32 wood building waiting for your vision and a 12x20 metal storage bldg. Road has just been grated and crushed granite added. Attached 2 car carport plus plenty of additional parking. No city taxes. See to appreciate this custom built home.
$849,900
194 Crockett Dr Kerrville, TX 78028
- Type:
- Single Family
- Sq.Ft.:
- 5,976
- Status:
- Active
- Beds:
- 4
- Lot size:
- 0.66 Acres
- Year built:
- 1986
- Baths:
- 6.00
- MLS#:
- 117600
- Subdivision:
- Northwest Hills
ADDITIONAL INFORMATION
Stunning Hill Country home, spanning approximately 5,976 sq ft, blends seamlessly with its natural surroundings. Situated on a high hilltop at the end of a quiet cul-de-sac, the property offers sweeping views of distant hills & a picturesque lake from 3 levels of expansive wood decks. The stately stone exterior is complemented by beautifully landscaped grounds and a large, deer-proof fenced backyard. Inside, the home exudes timeless elegance, with new wood flooring and a gourmet kitchen featuring granite countertops and stainless steel appliances. Two impressive stone fireplaces—one on the main level and one below—add warmth & charm. The open-concept layout is flooded with natural light, thanks to large windows that frame the scenic vistas, while exposed wood beams & soaring cathedral ceilings enhance the great room's airy, inviting atmosphere. For entertaining, the lower level offers a spacious den complete with a wet bar & plenty of room for games like poker or pool. A private office with built-in storage provides a quiet retreat, while the second living area & generously sized guest bedrooms occupy the upper level. This exceptional home is a true blend of luxury, comfort & style
- Type:
- Single Family
- Sq.Ft.:
- 4,121
- Status:
- Active
- Beds:
- 4
- Lot size:
- 1.19 Acres
- Year built:
- 1994
- Baths:
- 5.00
- MLS#:
- 117596
- Subdivision:
- Riverhill
ADDITIONAL INFORMATION
Situated on an expansive double lot with century oaks and plenty of room to enjoy the outdoors, this beautiful Riverhill home has much to offer. You are greeted by a grand circular driveway, providing ample parking while enhancing the home's curb appeal. Step inside to discover a bright and airy atmosphere, thanks to an abundance of windows that flood the home with natural light. The open-concept layout seamlessly connects the great room to the kitchen with a large island, perfect for entertaining. Each bedroom features its own en-suite bathroom, ensuring comfort and privacy for everyone. The master suite includes a luxurious bathroom with dual vanities and a soaking tub, along with a spacious walk-in closet. Storage is a highlight of this home, with ample closets and built-in shelving throughout, making organization a breeze. A built-in vacuum system adds to the convenience, ensuring easy maintenance. Outside, you can enjoy the fantastic porch, ideal for morning coffee or evening relaxation, as well as two secluded patios that offer perfect spaces for outdoor gatherings. This residence is truly a dream come true for those seeking a perfect blend of relaxation and entertainment.



The data relating to real estate for sale on this website comes in part from the Internet Data Exchange (IDX) of the Central Hill Country Board of REALTORS® Multiple Listing Service (CHCBRMLS). The CHCBR IDX logo indicates listings of other real estate firms that are identified in the detailed listing information. The information being provided is for consumers' personal, non-commercial use and may not be used for any purpose other than to identify prospective properties consumers may be interested in purchasing. Information herein is deemed reliable but not guaranteed, representations are approximate, individual verifications are recommended. Copyright 2024 Central Hill Country Board of REALTORS®. All rights reserved.
Kerrville Real Estate
The median home value in Kerrville, TX is $317,500. This is lower than the county median home value of $363,500. The national median home value is $338,100. The average price of homes sold in Kerrville, TX is $317,500. Approximately 52.6% of Kerrville homes are owned, compared to 40.38% rented, while 7.02% are vacant. Kerrville real estate listings include condos, townhomes, and single family homes for sale. Commercial properties are also available. If you see a property you’re interested in, contact a Kerrville real estate agent to arrange a tour today!
Kerrville, Texas has a population of 24,071. Kerrville is more family-centric than the surrounding county with 24.06% of the households containing married families with children. The county average for households married with children is 22.73%.
The median household income in Kerrville, Texas is $53,644. The median household income for the surrounding county is $62,204 compared to the national median of $69,021. The median age of people living in Kerrville is 40.4 years.
Kerrville Weather
The average high temperature in July is 92.6 degrees, with an average low temperature in January of 34.2 degrees. The average rainfall is approximately 31.8 inches per year, with 0.8 inches of snow per year.



