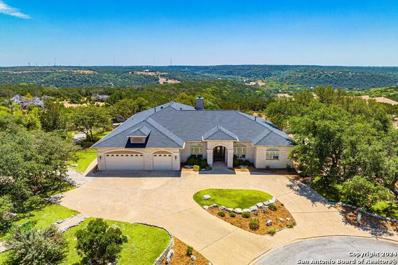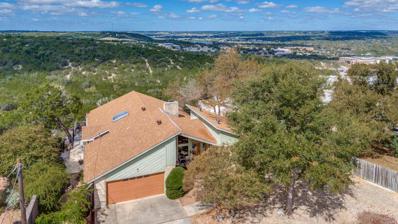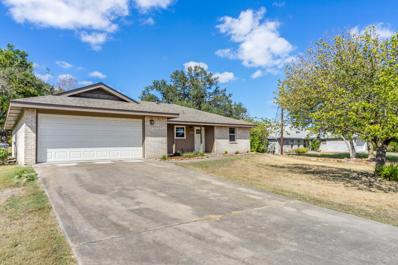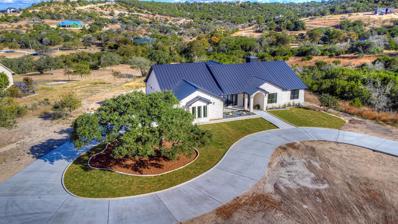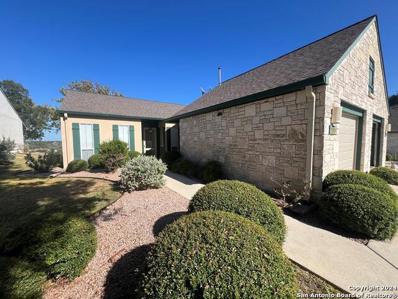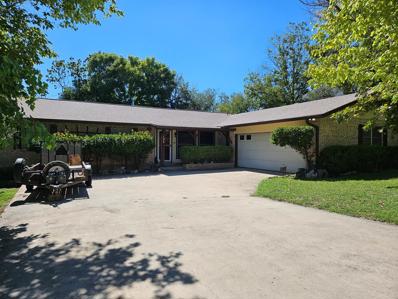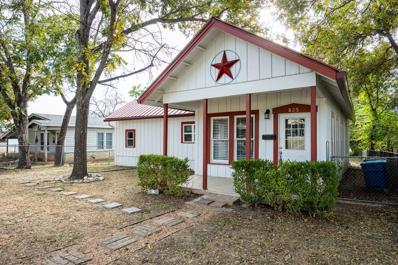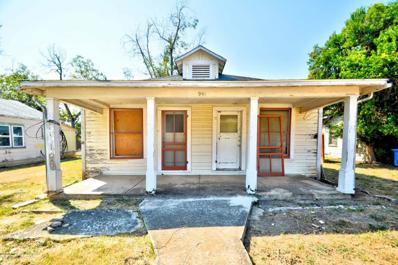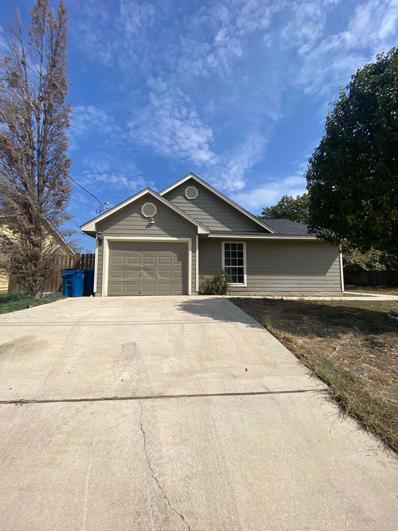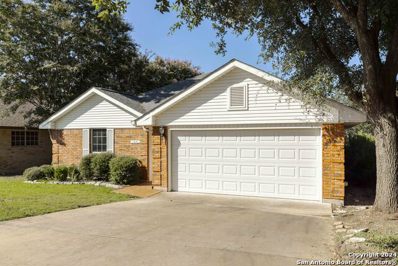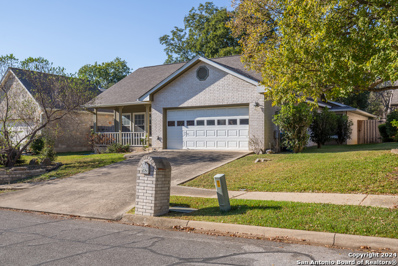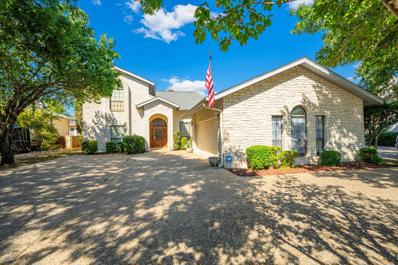Kerrville TX Homes for Sale
$260,000
916 FORD ST Kerrville, TX 78028
- Type:
- Single Family
- Sq.Ft.:
- 1,593
- Status:
- Active
- Beds:
- 3
- Lot size:
- 0.1 Acres
- Baths:
- 2.00
- MLS#:
- 1819661
- Subdivision:
- UNKNOWN
ADDITIONAL INFORMATION
Great single-story home, perfectly located to enjoy the best of Kerrville living! This inviting property boasts a spacious and open layout, complete with 3 generously sized bedrooms and 2 full baths, providing ample room for comfortable living and relaxation. Bright and airy living room, open to the kitchen with granite countertops, abundant cabinetry, and a cozy dining area. No carpet means easy upkeep! Outside, step into a large, backyard shaded by mature trees, offering a serene space for outdoor gatherings, gardening, or simply unwinding. A convenient storage shed provides extra storage space. Close to Kerrville's shopping, dining, and outdoor attractions, this home combines tranquility with convenience. Welcome home!
$795,000
2029 Crown Ridge Kerrville, TX 78028
- Type:
- Single Family
- Sq.Ft.:
- 3,625
- Status:
- Active
- Beds:
- 4
- Lot size:
- 0.73 Acres
- Year built:
- 1999
- Baths:
- 3.00
- MLS#:
- 1819557
- Subdivision:
- THE SUMMIT
ADDITIONAL INFORMATION
HILL COUNTRY VIEWS! Located in the sought-after Summit Subdivision, this stunning 3,625 sq ft custom-built home sits on a 0.727-acre lot. It features a spacious great room, family room, breakfast area, dining room, office, and a fourth bedroom that can also serve as a versatile flex space. The elegant kitchen boasts custom cherry wood cabinets, a gas cooktop, granite countertops, double ovens, and ample storage. The primary suite offers outdoor access, an ensuite bath with a jetted tub, dual vanities, and his-and-her walk-in closets. Large guest suites are ideal for family or visitors. Enjoy entertaining on the expansive patio/deck with privacy and beautiful Hill Country views. The three-car garage provides plenty of space for storage and projects. Conveniently close to fine dining, shopping, golf, schools, and just minutes from I-10. This exceptional home is a must-see gem!
$205,000
900 MOUNTAIN DR Kerrville, TX 78028
- Type:
- Single Family
- Sq.Ft.:
- 1,673
- Status:
- Active
- Beds:
- 3
- Lot size:
- 2.02 Acres
- Baths:
- 2.00
- MLS#:
- 1819422
- Subdivision:
- UNDEFINED
ADDITIONAL INFORMATION
Nestled on over 2 acres of serene land, this cozy and quaint single-story home features 3 bedrooms and 2 bathrooms, offering the perfect opportunity for someone looking to personalize a property with charm and potential. The property also offers an additional bonus room that could be used for an additional family room or play area. With its solid structure and character-filled design, this home provides a warm, welcoming atmosphere. The large patio overlooks peaceful natural surroundings, creating an ideal space for relaxation and enjoying the outdoors. Whether you're looking for a peaceful retreat or a project to make your own, this property is a must-see.
$145,000
502 ROSS ST Kerrville, TX 78028
- Type:
- Single Family
- Sq.Ft.:
- 1,571
- Status:
- Active
- Beds:
- 5
- Lot size:
- 0.13 Acres
- Year built:
- 1945
- Baths:
- 1.00
- MLS#:
- 1819399
- Subdivision:
- TIVY
ADDITIONAL INFORMATION
Unlock the potential of this spacious 5-bedroom, 1-bath home, perfectly positioned just 1 mile from the Scott Schreiner Municipal Golf Course, 2 miles from a local high school, and a block from Lytle Park. Surrounded by high-value homes, this property is ready for a full renovation, offering endless possibilities to add modern upgrades and increase value. With ample space and a layout primed for a second bath addition, this home is an exceptional opportunity for investors or visionary homeowners looking to make their mark in a highly desirable area of Kerrville, Texas.
$525,000
551 Rim Rock Kerrville, TX 78028
- Type:
- Single Family
- Sq.Ft.:
- 2,019
- Status:
- Active
- Beds:
- 3
- Lot size:
- 0.56 Acres
- Year built:
- 1985
- Baths:
- 2.00
- MLS#:
- 116504
- Subdivision:
- Mountain Top Estates
ADDITIONAL INFORMATION
LIVE YOUR BEST LIFE in this STUNNING warm contemporary home offering an OPEN floor plan & AMAZING views! Wide open spaces allow versatile uses, and dramatic high ceilings & natural light add dimension. Entertainer's kitchen with a granite-topped guest bar, granite & eucalyptus kitchen countertops, pecan wood cabinetry, a Thermador induction cooktop, two Kitchen Aid regular or convection ovens (30" & 36"), a large SS sink for clean-up, two SS prep/bar sinks, two appliance garages, a built-in microwave, a ceiling-mounted SS/glass vent hood, an ice maker, & cork flooring. Breakfast nook (or sun room) off the kitchen. Dining and/or sitting area on one side of the 2-sided wood burning fireplace. Step down to the other side of the fireplace, & find a light & bright living area with eng wood flooring, & a spacious primary suite; all graced with expansive Hill Country views. Split bedroom plan adds 2 guest rooms & a full bath. (Walk-in tiled shower in primary bath, & tub/shower combo in guest bath.) Enjoy outdoor living on the large deck with views of the hills & Guadalupe River by day, & the city lights by night. Located minutes from hospital/medical/post office/shopping.
- Type:
- Single Family
- Sq.Ft.:
- 1,474
- Status:
- Active
- Beds:
- 3
- Lot size:
- 0.11 Acres
- Year built:
- 2024
- Baths:
- 2.00
- MLS#:
- 1819028
- Subdivision:
- Ridgeland
ADDITIONAL INFORMATION
The Newlin - This single-level home showcases a spacious open floorplan shared between the kitchen, dining area and family room for easy entertaining. An owner's suite enjoys a private location in a rear corner of the home, complemented by an en-suite bathroom and walk-in closet. There are two secondary bedrooms at the front of the home. Estimated COE Jan 2025. Prices and features may vary and are subject to change. Photos are for illustrative purposes only.
- Type:
- Single Family
- Sq.Ft.:
- 1,667
- Status:
- Active
- Beds:
- 4
- Lot size:
- 0.11 Acres
- Year built:
- 2024
- Baths:
- 2.00
- MLS#:
- 1819026
- Subdivision:
- Ridgeland
ADDITIONAL INFORMATION
The Ramsey - This new single-story design makes smart use of the space available. At the front are all three secondary bedrooms arranged near a convenient full-sized bathroom. Down the foyer is a modern layout connecting a peninsula-style kitchen made for inspired meals, an intimate dining area and a family room ideal for gatherings. Tucked in a quiet corner is the owner's suite with an attached bathroom and walk-in closet. Estimated COE Jan 2025. Prices and features may vary and are subject to change. Photos are of similar home.
$395,000
218 Skyview Dr Kerrville, TX 78028
- Type:
- Single Family
- Sq.Ft.:
- 1,398
- Status:
- Active
- Beds:
- 3
- Lot size:
- 0.34 Acres
- Baths:
- 2.00
- MLS#:
- 116499
- Subdivision:
- Greenwood Forest
ADDITIONAL INFORMATION
You do not want to miss this complete remodel in the highly desirable Greenwood Forest subdivision! This 3 bedroom, 2 bath has so much to offer! Vaulted ceiling in the living room with a wood burning fireplace. Large yard with covered porch, perfect for entertaining. Beautiful tile in kitchen, living room and bathrooms. Quartz countertops in kitchen and bathrooms. New carpet installed in bedrooms. All new windows! Freshly painted interior and exterior. Brand new conventional septic system & roof installed January 2024, new HVAC system installed December 2023. Other updates include: new toilets, sinks, faucets, shower, vanity, exterior facia, light fixtures, electrical plugs and switches, front and back doors replaced, and new appliances. This is a MUST SEE!!
- Type:
- Single Family
- Sq.Ft.:
- 2,079
- Status:
- Active
- Beds:
- 4
- Lot size:
- 0.47 Acres
- Year built:
- 2024
- Baths:
- 3.00
- MLS#:
- 2782446
- Subdivision:
- Foothills
ADDITIONAL INFORMATION
LGR presents another Absolutely beautiful custom designed home. Enjoy the outdoors surrounded by professionally designed Xeriscaped yards, an attractive outdoor kitchen area and a desirable back porch. Walk in closets, split bedrooms and open concept with a splendid rock fireplace. Custom cabinets including a porcelain farm sink. All walls and attic are foam insulated. As of now you can still pick your counter tops. Appliances include an upgraded convection microwave. Newly epoxied garage floor. This property will not disappoint!
$1,249,000
204 Beverly Hills Lane Kerrville, TX 78028
- Type:
- Single Family
- Sq.Ft.:
- 3,500
- Status:
- Active
- Beds:
- 4
- Lot size:
- 3.84 Acres
- Year built:
- 2024
- Baths:
- 3.00
- MLS#:
- 116488
- Subdivision:
- Saddlewood Estates
ADDITIONAL INFORMATION
*Long-Term Owner Financing – New Construction!** Discover this elegant one-level home with a bright, open floor plan, and solid 3/4" maple flooring throughout, perfect for entertaining. The gourmet kitchen offers gas range, double ovens and a walk-in butlers pantry. Step onto the east-facing covered porch with an outdoor kitchen where you'll enjoy breathtaking views. Situated on 3.84 acres in a gated community with a Guadalupe River park this property offers both privacy and convenience, with shopping, restaurants, and medical services just minutes away. Don't miss this opportunity to own this beautiful home with flexible financing options! Or do you have something to trade? Can add a pool at contractors cost. Let's talk... All measurements, taxes, age, financial and school data are approximate and provided by other sources. Buyer should independently verify this information prior to entering into a contract.
- Type:
- Single Family
- Sq.Ft.:
- 1,264
- Status:
- Active
- Beds:
- 2
- Year built:
- 1990
- Baths:
- 2.00
- MLS#:
- 1818798
- Subdivision:
- Highlander
ADDITIONAL INFORMATION
Amazing Views from Front & Back in the Preferred Subdivision of The Highlander!! Light and bright with a great open floor plan. Kitchen has an island, lots of storage and breakfast area with gorgeous views. Living room that has an extra section for office/crafting/seating area. Both Bedrooms have bathrooms and walk-in closets. Ceiling fans throughout. Great deck that showcases the awesome views! HOA dues cover all lawn and common ground work, exterior building maintenance & insurance, gated entrance, natural gas for heat and water and water/sewer service & trash pickup. Also included is a Clubhouse with library, meeting room and guest quarters.
$344,000
190 S Adkins Rd Kerrville, TX 78028
- Type:
- Manufactured Home
- Sq.Ft.:
- 2,608
- Status:
- Active
- Beds:
- 4
- Lot size:
- 10.08 Acres
- Year built:
- 1995
- Baths:
- 2.00
- MLS#:
- 116480
- Subdivision:
- Spicer Ranch
ADDITIONAL INFORMATION
Great 4 bedroom, 2 bath home on 10 Acres only minutes to Kerrville. A few miles on South Hwy 16, turn right on Derrick Rd, up where the views are beautiful, the land has been cleared, and a nice home is waiting for new owner. Updates abundant, including Kitchen Aide appliances in the kitchen, flooring, etc. Two living areas, office, large Main bedroom w/very large bathroom, and double doors off bedroom to a deck, very peaceful. Roof replaced in 2023. Water system w/large capacity holding tank, piped water lines to acreage that could have another home added later. Offering bright open living space, double doors go out back to take in the breeze on the concrete patio. Oh, and there is additional concrete slab where a workshop or an RV Pad could be added w/electric pole nearby. 2024 added a new Pump House for the pressure tank. There is potential here folks. Don't miss out. Attention to details.
- Type:
- Single Family
- Sq.Ft.:
- 1,745
- Status:
- Active
- Beds:
- 3
- Lot size:
- 0.23 Acres
- Baths:
- 2.00
- MLS#:
- 116468
- Subdivision:
- Loma Vista
ADDITIONAL INFORMATION
Family size home w/side entry double garage with shelves. Spacious living room with direct access to covered patio. Dining room and breakfast room . Large laundry with room for family freezer. Kitchen has all appliances present and loads of cabinets. Fenced back yard with site built workshop with electric service.
- Type:
- Single Family
- Sq.Ft.:
- 2,196
- Status:
- Active
- Beds:
- 3
- Lot size:
- 0.21 Acres
- Year built:
- 2004
- Baths:
- 2.00
- MLS#:
- 116466
- Subdivision:
- Oak Hollow Estates
ADDITIONAL INFORMATION
Check out this beautiful ranch-style home, blended with craftsman finishes! Nestled on an oversized lot, this spacious 2,196 sq ft home feels private and quiet. The thoughtfully designed layout features high ceilings, a split floor plan, generously sized bedrooms, and a separate dining room. The wood burning fireplace will ensure you stay warm during those cold winter nights. The home was built by one of the most well known and respected builders in the Hill Country, BCI Custom Homes. As a member of the HOA, you'll have access to the community pool, large park, and exclusive invitations to neighborhood events. Don't miss the chance to make this beautiful home your own!
- Type:
- Single Family
- Sq.Ft.:
- 1,874
- Status:
- Active
- Beds:
- 3
- Lot size:
- 0.18 Acres
- Year built:
- 1970
- Baths:
- 2.00
- MLS#:
- 116463
- Subdivision:
- Virgil Merrill
ADDITIONAL INFORMATION
This charming brick-and-siding home is just minutes from town and the local municipal golf course. Features include an inviting open floor plan and a spacious island kitchen with abundant cabinets and storage. The home offers three bedrooms and two baths. One guest bedroom has its own access to the fenced, terraced backyard, and the two guest bedrooms are connected by a hallway and shared bath. The expansive living room flows seamlessly into the dining room, which includes additional built-in cabinets. The enclosed back porch features a freestanding fireplace, creating a cozy retreat. The backyard is ideal for outdoor relaxation or gardening and includes a large storage shed. Additional amenities include a laundry/utility room and a two-car carport. Located in the desirable Texas Hill Country city of Kerrville, this home is close to state-of-the-art medical facilities, restaurants, and shopping.
$309,000
835 Robinson Ave Kerrville, TX 78028
- Type:
- Single Family
- Sq.Ft.:
- 1,272
- Status:
- Active
- Beds:
- 3
- Lot size:
- 0.19 Acres
- Year built:
- 1959
- Baths:
- 2.00
- MLS#:
- 116456
- Subdivision:
- Schreiner High School
ADDITIONAL INFORMATION
Welcome to this charming 1959 cottage-style home, nestled in one of Kerrville's most established neighborhoods, just minutes from local restaurants, Schreiner Golf Course, schools, and more. Thoughtfully updated yet brimming with original character, this home blends vintage charm with modern comfort. Inside, the kitchen showcases beautiful granite countertops and refinished original hardwood floors, creating a perfect balance of style and warmth. A newly installed mini-split system in one bedroom ensures year-round comfort. The spacious back deck invites you to entertain or unwind in a serene outdoor setting, while the added storage shed on a slab offers another added bonus! Additional upgrades include a standing seam metal roof, updated plumbing and electrical systems, and refreshed siding and skirting. With its combination of timeless appeal and contemporary updates, this home is an ideal choice for first-time buyers, retirees, or investors. If your looking for a long-term rental or a VRBO opportunity (with zoning to support it), this property is a smart investment. Plus, it's located in the coveted Tally School District, making it even more desirable!
$150,000
941 Bulwer Ave Kerrville, TX 78028
- Type:
- Single Family
- Sq.Ft.:
- 1,696
- Status:
- Active
- Beds:
- 2
- Lot size:
- 0.23 Acres
- Baths:
- 2.00
- MLS#:
- 116455
- Subdivision:
- Cage Addition
ADDITIONAL INFORMATION
Location! Location! Location! Don't miss out on this outstanding duplex zoned R-1A, ideally situated in the heart of Kerrville. Just minutes away from all local amenities, this property offers incredible potential. Enjoy easy access to shops, restaurants, and entertainment. The interior is nearly fully gutted, providing a blank canvas for your vision. Finish it out as a single-family home or duplex—perfect for VRBO, multi-family rental, or investment property. Unlock the full potential of this property and capitalize on the thriving rental market in Kerrville! Don't wait—this opportunity won't last long!
$255,000
111 Amelia Court Kerrville, TX 78028
- Type:
- Single Family
- Sq.Ft.:
- 1,306
- Status:
- Active
- Beds:
- 4
- Lot size:
- 0.14 Acres
- Year built:
- 2000
- Baths:
- 2.00
- MLS#:
- 116444
- Subdivision:
- Sierra Vista
ADDITIONAL INFORMATION
Beautiful home in the Sierra Vista subdivision. Enclosed garage can be used as a 4th bedroom or second living area. Freshly painted interior, granite countertops, privacy fenced backyard and covered porch, perfect for evenings outside! Walking distance to Olympic Pool and Singing Wind Park. Vacant and easy to show!
$545,000
102 Jacks Dr Kerrville, TX 78028
- Type:
- Manufactured Home
- Sq.Ft.:
- 1,540
- Status:
- Active
- Beds:
- 3
- Baths:
- 2.00
- MLS#:
- 94140
- Subdivision:
- Kerrville South Ranches
ADDITIONAL INFORMATION
COUNTRY RETREAT....This secluded 6.81-acre property is gated, fenced, and features an updated 3-bedroom, 3-bathroom manufactured home. Enjoy the large covered rock patio at the back or relax on the deck overlooking the tranquil, wooded rolling hills. The land is teeming with wildlife, including whitetail deer, axis deer, turkey, and numerous species of birds. Additional features include a tractor barn, workshop, RV hookup, ample parking, and storage, as well as a seasonal creek. Conveniently located near shopping, hospitals, churches, and schools. Ideal for Retirement or raising a family. Plenty of room for chickens or 4H Animals. Don't miss this superb opportunity!
- Type:
- Single Family
- Sq.Ft.:
- 2,045
- Status:
- Active
- Beds:
- 2
- Lot size:
- 0.15 Acres
- Year built:
- 1994
- Baths:
- 2.00
- MLS#:
- 1816888
- Subdivision:
- Vicksburg Village
ADDITIONAL INFORMATION
Welcome to your new home in the desirable 55+ community of Vicksburg Village! This well-maintained residence offers over 2,000 sq ft of comfortable living space, featuring 2 bedrooms plus an office (or optional 3rd bedroom) and 2 baths. Step inside to discover a spacious living room with soaring ceilings and a cozy wood-burning fireplace. The living room seamlessly flows into a dining area, creating a wonderful space for entertaining. The oversized kitchen is a chef's delight, boasting a kitchen bar, breakfast area, and walk-in pantry for ample storage. The screened-in porch is the perfect place to enjoy your morning coffee. The large primary bedroom is a true retreat with large walk-in closet and an ensuite bath featuring double sinks, a walk-in shower, a soaking tub, and plenty of natural light. The secondary bedrooms and office are generously sized, providing versatile living options. Highlights include a nice guest bathroom with a skylight, wood and tile floors throughout, and a convenient 2-car garage. Don't miss the chance to own this exceptional home in Vicksburg Village - it offers a perfect blend of comfort, style, and convenience in a vibrant 55+ community!
- Type:
- Single Family
- Sq.Ft.:
- 2,435
- Status:
- Active
- Beds:
- 3
- Lot size:
- 0.19 Acres
- Year built:
- 2006
- Baths:
- 3.00
- MLS#:
- 116440
- Subdivision:
- Comanche Trace
ADDITIONAL INFORMATION
Very nice stand-alone home in desirable Comanche Trace. Rock/Stucco exterior. High ceilings throughout home. Beautiful Master Suite w/views overlooking large ranch land. Master Bath has dual vanities, tiled flooring, separate tub/shower, large walk-in closet 7x15 carpeted. Living room offers nice views of neighboring ranch land, abundant built-in shelving/cabinets, rock fireplace w/electric insert, tiled flooring. Kitchen dimensions include half-circle breakfast area plus 7' breakfast bar, 4x5 center island, granite countertops, walk-in pantry, plenty of cabinet space, tiled flooring. Formal dining [tiled flooring] could be 2nd living area, office, direct access to courtyard. Tiled entry 8x8 opens to beautiful rock wall., dramatic high ceilings. Guest bath has walk-in shower. Spacious utility room w/sink & plenty of cabinets, tiled flooring. Large garage has pull-down attic stairway. Deck/Patio half covered/half open. Open rock porch off living room 7x12. Pergola 11x11 in courtyard/rock patio, 5' privacy fencing. Casita 15x15 w/covered 18x6 porch, tiled flooring, walk-in closet, full bath [shower only]. Comanche Trace offers Guadalupe River access, walking trails, etc. Nice home.
$365,000
1241 Victory Kerrville, TX 78028
- Type:
- Single Family
- Sq.Ft.:
- 1,490
- Status:
- Active
- Beds:
- 3
- Lot size:
- 0.15 Acres
- Year built:
- 1997
- Baths:
- 2.00
- MLS#:
- 1816700
- Subdivision:
- Vicksburg Village
ADDITIONAL INFORMATION
Newly updated 3/2 home in desirable Over 55 community of Vicksburg Village. High ceilings, very light, new tile throughout - No Carpet - 2 new Barn Doors, new light fixtures too. Split bedroom arrangement, covered porch/deck off the breakfast room, and has a view of the woods. Very private and pleasant. Backyard is xeriscape for easy maintenance. Nice appliances. HOA fee covers the use of the clubhouse with a heated pool, front yard maintenance, and sprinkler maintenance. Great access to everything in town!
$369,000
237 Los Cedros Kerrville, TX 78028
- Type:
- Single Family
- Sq.Ft.:
- 1,906
- Status:
- Active
- Beds:
- 3
- Year built:
- 1995
- Baths:
- 2.00
- MLS#:
- 1816610
- Subdivision:
- Los Cedros
ADDITIONAL INFORMATION
This beautiful home is in the highly sought-after Los Cedros neighborhood! The home features include 3 bedrooms, 2 bathrooms, large living room, large master bedroom, high ceilings, 2 car garage, a nice backyard with large trees, and nice landscaping.
- Type:
- Single Family
- Sq.Ft.:
- 2,965
- Status:
- Active
- Beds:
- 3
- Lot size:
- 0.23 Acres
- Year built:
- 2006
- Baths:
- 4.00
- MLS#:
- 116430
- Subdivision:
- Riverhill
ADDITIONAL INFORMATION
Discover this spacious 3-bedroom, 3.5-bath stone and stucco home, ideally located in the beautiful Riverhill Subdivision. Enjoy easy access to the golf range, clubhouse, pool, pickleball and tennis courts. All just a short drive away! This impressive +/- 2,965 sq. ft. residence features exceptional curb appeal with a circular driveway and a 3-car garage (golf cart negotiable!). Step into your own outdoor oasis, complete with a covered porch, serene fountain, and a newer privacy fence. As you enter the foyer, you'll be welcomed by elegant wood and tile flooring that leads to a grand great room, highlighted by a stunning floor-to-ceiling gas fireplace. The home boasts beautiful built-ins throughout, and a separate formal dining room flows seamlessly into a spacious kitchen and second living area, perfect for entertaining with a convenient wet bar. The main bedroom and a guest room are conveniently located on the first floor. Upstairs, enjoy a spacious third living area along with a large guest room featuring an en suite bathroom and walk-in closet—ideal for family comfort or hosting guests. Don't miss your chance to own this stunning Hill Country home—schedule your showing today!
$250,000
817 Lee St Kerrville, TX 78028
- Type:
- Single Family
- Sq.Ft.:
- 1,406
- Status:
- Active
- Beds:
- 3
- Lot size:
- 0.32 Acres
- Year built:
- 1960
- Baths:
- 2.00
- MLS#:
- 116426
- Subdivision:
- Tomlin
ADDITIONAL INFORMATION
This lovely 3-bedroom, 2-bath home is perfect for those seeking a quaint living space. The cozy living room offers a welcoming atmosphere, while the separate kitchen is functional and ready for your personal touch. Each of the three bedrooms provides comfortable space, and the two bathrooms add convenience for daily living. The large yard offers plenty of room for outdoor activities or relaxing on the back porch. Located in a quiet neighborhood with easy access to local amenities, this home is ready for you to make it your own. Come see it today!



Listings courtesy of Unlock MLS as distributed by MLS GRID. Based on information submitted to the MLS GRID as of {{last updated}}. All data is obtained from various sources and may not have been verified by broker or MLS GRID. Supplied Open House Information is subject to change without notice. All information should be independently reviewed and verified for accuracy. Properties may or may not be listed by the office/agent presenting the information. Properties displayed may be listed or sold by various participants in the MLS. Listings courtesy of ACTRIS MLS as distributed by MLS GRID, based on information submitted to the MLS GRID as of {{last updated}}.. All data is obtained from various sources and may not have been verified by broker or MLS GRID. Supplied Open House Information is subject to change without notice. All information should be independently reviewed and verified for accuracy. Properties may or may not be listed by the office/agent presenting the information. The Digital Millennium Copyright Act of 1998, 17 U.S.C. § 512 (the “DMCA”) provides recourse for copyright owners who believe that material appearing on the Internet infringes their rights under U.S. copyright law. If you believe in good faith that any content or material made available in connection with our website or services infringes your copyright, you (or your agent) may send us a notice requesting that the content or material be removed, or access to it blocked. Notices must be sent in writing by email to [email protected]. The DMCA requires that your notice of alleged copyright infringement include the following information: (1) description of the copyrighted work that is the subject of claimed infringement; (2) description of the alleged infringing content and information sufficient to permit us to locate the content; (3) contact information for you, including your address, telephone number and email address; (4) a statement by you that you have a good faith belief that the content in the manner complained of is not authorized by the copyright owner, or its agent, or by the operation of any law; (5) a statement by you, signed under penalty of perjury, that the inf

The data relating to real estate for sale on this website comes in part from the Internet Data Exchange (IDX) of the Central Hill Country Board of REALTORS® Multiple Listing Service (CHCBRMLS). The CHCBR IDX logo indicates listings of other real estate firms that are identified in the detailed listing information. The information being provided is for consumers' personal, non-commercial use and may not be used for any purpose other than to identify prospective properties consumers may be interested in purchasing. Information herein is deemed reliable but not guaranteed, representations are approximate, individual verifications are recommended. Copyright 2024 Central Hill Country Board of REALTORS®. All rights reserved.
Kerrville Real Estate
The median home value in Kerrville, TX is $317,500. This is lower than the county median home value of $363,500. The national median home value is $338,100. The average price of homes sold in Kerrville, TX is $317,500. Approximately 52.6% of Kerrville homes are owned, compared to 40.38% rented, while 7.02% are vacant. Kerrville real estate listings include condos, townhomes, and single family homes for sale. Commercial properties are also available. If you see a property you’re interested in, contact a Kerrville real estate agent to arrange a tour today!
Kerrville, Texas has a population of 24,071. Kerrville is more family-centric than the surrounding county with 24.06% of the households containing married families with children. The county average for households married with children is 22.73%.
The median household income in Kerrville, Texas is $53,644. The median household income for the surrounding county is $62,204 compared to the national median of $69,021. The median age of people living in Kerrville is 40.4 years.
Kerrville Weather
The average high temperature in July is 92.6 degrees, with an average low temperature in January of 34.2 degrees. The average rainfall is approximately 31.8 inches per year, with 0.8 inches of snow per year.

