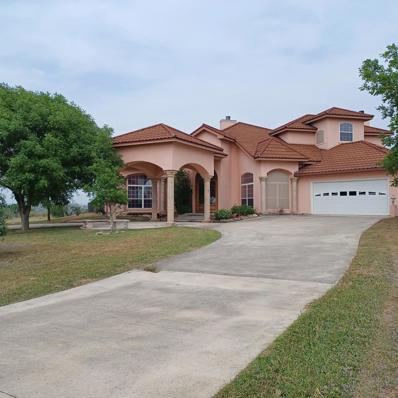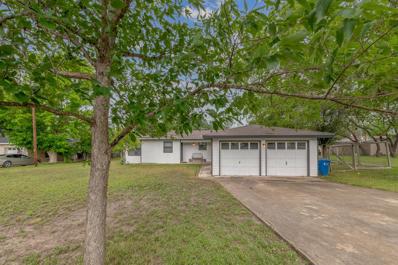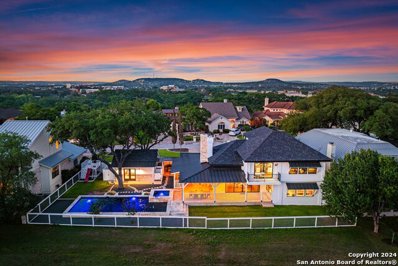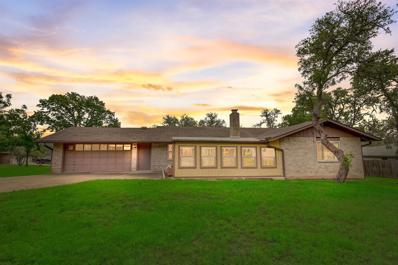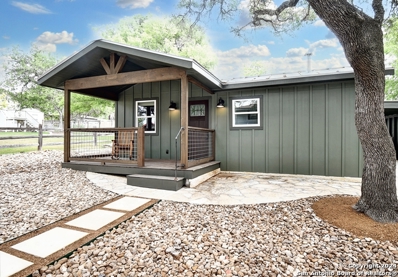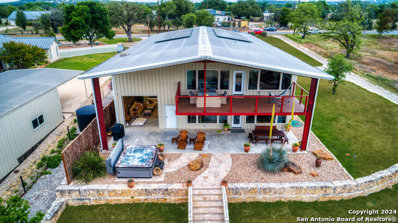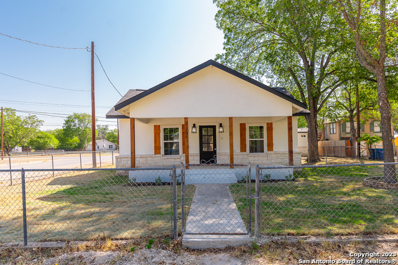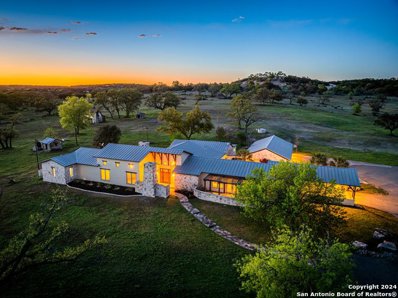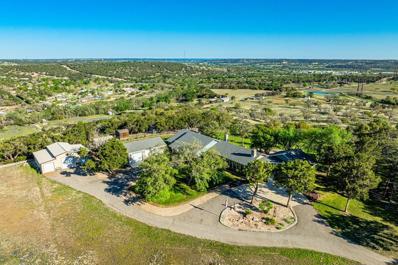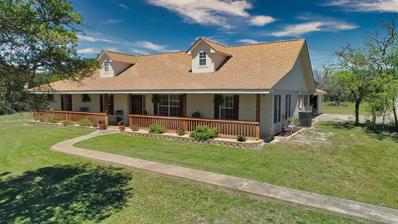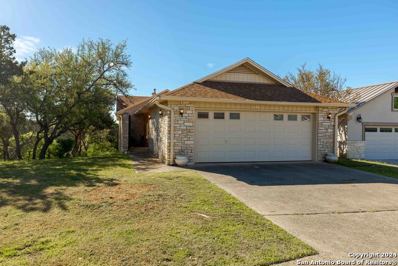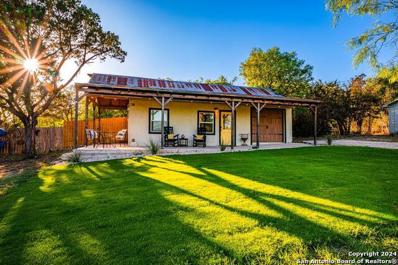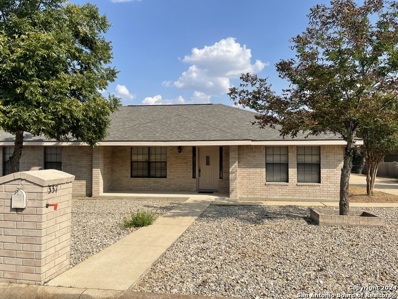Kerrville TX Homes for Sale
$1,600,000
4077 Bandera Hwy Kerrville, TX 78028
- Type:
- Other
- Sq.Ft.:
- 3,566
- Status:
- Active
- Beds:
- 4
- Lot size:
- 26.79 Acres
- Year built:
- 2003
- Baths:
- 3.00
- MLS#:
- 115123
ADDITIONAL INFORMATION
Luxury Mediterranean style home situated on the high point of the surrounding property for amazing Hill Country views! Large rooms, high ceilings lots of windows, multiple decks, patios and gorgeous pool with jetted spa to enjoy the views. Main floor master suite with huge master bath, walk-in shower, 2 vanities, jetted tub and room sized walk-in closet. Upstairs includes hidden away surprise media theater, two bedrooms with shared bath including jetted tub, and shared balcony with spectacular hill country views. And upstairs special game table alcove. Plumbing and concrete slab for future poolside cabana/guest quarters. Very unique and private setting.
$359,000
1537 N Glen Rd Kerrville, TX 78028
- Type:
- Single Family
- Sq.Ft.:
- 1,794
- Status:
- Active
- Beds:
- 3
- Lot size:
- 0.5 Acres
- Year built:
- 1957
- Baths:
- 2.00
- MLS#:
- 115116
- Subdivision:
- Highlands
ADDITIONAL INFORMATION
Charming, well cared for home in one of Kerrville's most established neighborhoods. Completely new HVAC recently installed just in time for summer! Excellently remodeled kitchen and brand new appliances. Relax on your huge covered back porch while overlooking the large backyard. Come view this 1957 built, pier and beam home near great schools, parks in walking distance, and close proximity to town.
- Type:
- Single Family
- Sq.Ft.:
- 3,527
- Status:
- Active
- Beds:
- 4
- Lot size:
- 0.31 Acres
- Year built:
- 1985
- Baths:
- 5.00
- MLS#:
- 1779073
- Subdivision:
- N/A
ADDITIONAL INFORMATION
Fully remodeled treasure on the Riverhill Golf Course! Amazing curb appeal. Stylish frosted glass garage doors, dbl entry door & deep wrap-around covered patio w/fireplace that's perfect for al fresco living & dining. Inside is bright & open w/rough-hewn wood lintels above open doorways. Great room w/17' ceiling, stone fireplace & access to wrap-around patio. Dining room fits lg table easily. Kitchen boasts leathered-finish quartzite countertops, subway tile backsplashes w/decorative accent tile between 6-burner gas range & SS vent hood, floating wood shelves, deep apron sink, lg island w/pendant lighting, bar seating & built-in microwave. Breakfast area w/ample storage. 2nd level primary suite features connected office w/private balcony & ensuite bath w/dbl vanity, tile shower & freestanding soaking tub. 2nd upstairs suite has tub/shower combo. 3rd suite, on main level, is expansive- perfect for guests or as another primary suite. Detached casita offers a private 4th bedroom suite w/12' ceiling. All suites include lg walk-in closets. Stone-accented heated pool w/fountain feature & spa, outdoor shower, xeriscaping & enclosed dog run create outdoor paradise. This is a must see home!
$595,000
1019 Creek Run Kerrville, TX 78028
- Type:
- Single Family
- Sq.Ft.:
- 2,856
- Status:
- Active
- Beds:
- 3
- Year built:
- 1997
- Baths:
- 4.00
- MLS#:
- 115078
- Subdivision:
- Bluebell Estates
ADDITIONAL INFORMATION
Custom built, one owner home with 3 spacious bedrooms, 3.5 bathrooms on Town Creek. Inviting entry way and open living area makes this home great for entertaining. The huge kitchen has lots of counter space, cabinets, good size island and white appliances! Off the kitchen is a great utility room, a den with an area ready for a wood burning stove. Extra-large owners' suite has two full bathrooms and walk-in closets. Lots of natural light provided by the many windows throughout the home. Covered back patio great for relaxing! Side entry garage and easy access to a trail leading to the creek.
- Type:
- Single Family
- Sq.Ft.:
- 1,493
- Status:
- Active
- Beds:
- 2
- Lot size:
- 0.69 Acres
- Year built:
- 1985
- Baths:
- 2.00
- MLS#:
- 20622173
- Subdivision:
- S5475 - Oak Forest South
ADDITIONAL INFORMATION
Welcome to this charming retreat! This cozy 2-bedroom, 2-bath home, is nestled on over half an acre. Plenty of room inside and out, the sun room offers additional space for entertaining or could be converted into a bedroom to turn this home into a 3 2. Enjoy peace of mind with a brand-new HVAC system installed in 2024 and energy-efficient windows replaced in 2023. The home also boasts a new water heater, new water filtration system, and a central vacuum system, ensuring convenience and efficiency. Outside there is a wired storage shed or workshop, additional covered parking and the attached 2 car garage is full of shelves and cabinets to keep you organized. Come take a look today!!
- Type:
- Other
- Sq.Ft.:
- 2,550
- Status:
- Active
- Beds:
- 4
- Lot size:
- 23.44 Acres
- Year built:
- 2002
- Baths:
- 4.00
- MLS#:
- 114913
ADDITIONAL INFORMATION
VIEWS from this 4-3 hilltop home 1-story. Rolling-to-rough/rugged Hill Country land w/awesome VIEWS. High level plateau. Large open kitchen/dining/living/den 30x32 [high ceiling w/three wood beams] w/magnificent VIEWS of the Hill Country looking south. Master Suite has this same view. Kitchen has ample cabinets and 10' breakfast bar w/rock facing, gas Jenn-Air, center isle, wine rack, pantry. Living room has 13' long built-in cabinets. Master Suite has two full baths, two walk-in closets, high ceiling wood beam, 11' built-in shelving. Ranchette has numerous viewpoints, tree cover cedars and oaks. Perimeter fenced by 6' chain-link w/3-strand barbwire. High-fenced dog run 48x102 cross-fenced. Water well drilled 700' in 2002, 25 GPM [per report in 2002]. Large water storage tank. Separate building w/8-car oversized garage w/two bays converted to game room w/full bath. Two unlicensed septic systems. Main access off Upper Turtle Creek Road. Property also fronts Mai Road and Ben Denton Hollow Road. Open front porch 20x20. Covered back porch 75x10. Open side patio 44x10. Home is not visible from any roads - very private setting - accessed by concrete driveway. Neat property w/VIEWS.
$399,900
1302 Mcallen Kerrville, TX 78028
- Type:
- Single Family
- Sq.Ft.:
- 894
- Status:
- Active
- Beds:
- 2
- Lot size:
- 0.15 Acres
- Year built:
- 1945
- Baths:
- 1.00
- MLS#:
- 1772741
- Subdivision:
- N/a
ADDITIONAL INFORMATION
Experience modern comfort in this FULLY RENOVATE cottage in Methodist Encampment. The craftsmanship of this home features 2 NEW additions that seamlessly integrate w/its classic charm. All new plumbing & electrical meeting city codes, & brand-new exterior showcases cement board siding & standing seam metal roof for enduring durability. Inside discover a haven of energy efficiency, thanks to spray foam insulation in all ceilings & walls, energy-efficient windows, & mini-split units for customizable climate control. Every detail has been thoughtfully curated, from Levolor window treatments to waterproof LVL flooring that withstands high traffic. The interior is a masterpiece of design, w/wood-paneled vaulted ceilings adding a touch of rustic elegance. Enjoy culinary adventures in the kitchen w/granite countertops & sleek cabinetry. Luxuriate in the custom-designed bathroom with a quartz countertop vanity, glass-enclosed shower/tub w/custom tile surround, & solid core interior doors. Outdoor living is a delight w/2 porches w/Trex decking, perfect for relaxing & entertaining. Add'l features include: new water heater, new water softener & an insulated storage shed w/outlets.
$430,000
124 E CEDAR DR Kerrville, TX 78028
- Type:
- Single Family
- Sq.Ft.:
- 2,146
- Status:
- Active
- Beds:
- 3
- Lot size:
- 1 Acres
- Year built:
- 1975
- Baths:
- 3.00
- MLS#:
- 1771610
- Subdivision:
- Bivouac Estates
ADDITIONAL INFORMATION
The location of this property is KEY. If you are wanting that country feel, yet only a few minutes from all amenities, this is the perfect property. This incredible ranch style home offers so much from the peaceful setting to the functional floor plan. The two additional buildings can be used for storage or a future office. this property also has a tractor barn 23x20 and a 29X15 RV cover. As you explore this lovely home you will find the formal dining room on the left as you enter, a family room that possesses an immense stone fireplace wall that creates a beautiful focal point. Just off the the family room is a traditional galley kitchen. You will also find a mud room and powder room on one side of the home conveniently located by the 2 car garage. The master suite, master bath and two additional significantly sized bedrooms and full bath make up the opposite side of the home. Move in as is or bring your design ideas and vision to transport this wonderful property into your dream home.
$1,549,500
2101 S Arcadia Loop Kerrville, TX 78028
- Type:
- Single Family
- Sq.Ft.:
- 3,025
- Status:
- Active
- Beds:
- 4
- Lot size:
- 1.37 Acres
- Year built:
- 2014
- Baths:
- 4.00
- MLS#:
- 1771220
- Subdivision:
- N/A
ADDITIONAL INFORMATION
Discover unique Riverfront modern luxury living on 1.37 acres. This meticulously renovated steel front Barndominium boasts 4 bedrooms & 3.5 baths. No detail overlooked in this fully furnished complete renovation. The property is equipped with picture windows, new appliances, new AC systems, mini splitters, RO water & ADT alarm system for ultimate security. Garage w/wood & corrugated steel sheets, ping pong & RV connections directly tied to city sewer. This property holds the distinction of being the last permitted for a STR making it an ideal investment opportunity. Enjoy phenomenal river views & the magical ambiance while sitting in a 9 person Caldera hot tub spa or around the large stone fire pit. The property offers 100+ft of private riverfront w/concrete steps for fishing & kayaking. Irrigation made effortless with an in-ground sprinkler system plus a 20,000-watt solar powered system of 48- 400 watt solar panels, designed with enough spare capacity to remain 100% off-grid including an agreement allowing KPUB to buy back the excess power generated. Don't miss this rare opportunity to own an income producing property or your very own piece of riverfront paradise.
- Type:
- Single Family
- Sq.Ft.:
- 1,920
- Status:
- Active
- Beds:
- 3
- Lot size:
- 0.19 Acres
- Year built:
- 1942
- Baths:
- 5.00
- MLS#:
- 1770472
- Subdivision:
- JA TIVY ADDN
ADDITIONAL INFORMATION
Luxury and comfort meet in this stunning 2-story home with a detached guest house located just minutes from downtown Kerrville. From the moment you step inside, you'll be captivated by the craftsmanship and stunning modern features. The open and inviting living area seamlessly connects to the kitchen, forming a harmonious space for entertaining and relaxation. The spacious kitchen is equipped with new stainless steel appliances, a breakfast island, marble tile backsplash, quartz countertops, and an abundance of cabinets and storage space. Retreat to the primary bedroom, where the adjoining bathroom boasts a large walk-in shower and double sinks. The second floor boasts a bonus room complete with a half bathroom, which could be used as a playroom, an extra bedroom, or extra storage space. The guest house is great for guests or a rental opportunity, as it offers a kitchenette with new stainless steel appliances, a full bathroom, and a walk-in closet. Don't miss this opportunity to make this incredible home your own. Schedule a showing today!
$565,000
186 SHALAKO DR Kerrville, TX 78028
- Type:
- Single Family
- Sq.Ft.:
- 2,553
- Status:
- Active
- Beds:
- 4
- Lot size:
- 1.57 Acres
- Year built:
- 2023
- Baths:
- 2.00
- MLS#:
- 1768625
- Subdivision:
- SHALAKO
ADDITIONAL INFORMATION
***Seller offering buyer incentives. Please call for details.***This beautiful property boasts of 4 generously-sized bedrooms, 2 well-designed baths, and a sprawling area of 2553 SF, enveloped in a spacious 1.57-acre plot. The charm of this house is immediately apparent with its brand new exterior complete with a durable metal roof. Just as beautiful inside, every corner reflects careful attention to detail and exceptional quality, delivering to you a home of your dreams. Step inside to find an open, inviting floor plan that carries a sense of expansive comfort and style. The impressive kitchen makes a strong aesthetic statement, equipped with custom cabinets, stunning quartzite countertops, and Kingston Brass plumbing fixtures. In addition, a generous pantry is thoughtfully designed to accommodate your storage needs. Two of the rooms double as replenishing sleeping quarters in the night and creative play areas during the day, each equipped with a spacious loft. The flooring is adorned with remarkable 7 1/4" baseboards, adding a touch of grandeur. Built originally in 2001, this property has been totally renovated in 2023. The solid slab and a few reliable steel beams are the only features that are remnants of the old build. Every other part of the house is brand spanking new! Adding to its many exquisite features, the house also boasts of energy-efficient LED can lights throughout, solid core doors, Fandaliers, and a keyless entry system. For luxurious comfort, the rooms are carpeted with Stainmaster carpeting, capped with a double sided waterproof pad. Worried about energy efficiency? Feel secure with the excellent spray foam insulation in the attic and walls, and you will enjoy a cozy home regardless of the season. Additionally, the property is pre-wired with Cat 6 for all your technological needs. Lastly, a smoothly paved asphalt driveway leads to the home. Welcome to a house rebuilt with love and dedication, offering an exceptional living experience.
$3,850,000
3190 Medina Hwy Kerrville, TX 78028
- Type:
- Single Family
- Sq.Ft.:
- 5,261
- Status:
- Active
- Beds:
- 5
- Lot size:
- 119.27 Acres
- Year built:
- 2014
- Baths:
- 5.00
- MLS#:
- 1768197
- Subdivision:
- N/a
ADDITIONAL INFORMATION
3 CREEKS Ranch - 119+/- Acres - Live Spring - 3 acre Clay Bottom Lake - Custom Home- Every detail carefully chosen to ensure a luxurious, comfortable home featuring wood & stone sourced from this historic ranch. Enjoy the perfect mix of open spaces & private retreats w/high, detailed ceilings & custom details throughout. Open-concept living featuring a cozy fireplace & large windows to take in views & light. Any chef will love the open island kitchen w/gas cooking on prof-style Wolf range, Subzero fridge, SS apps along w/plenty of counter space & storage; dining is steps away. Covered patios, fireplace & grill area beckon you to enjoy the great outdoors. Casita can be used as office, studio, for guests, or to suit. The property (once owned by one of Kerr County's founding families - the Real fam) features many original, historic (c:1800's) outbuildings, barns & fences- built to last, many still usable-and has a dance floor to entertain. Gently rolling property w/pastures, hay fields & ample cover incl hardwoods. West & Marshall Creeks, Peterson Spring & a nice sized lake provides abundant water to horses, stock & wildlife, including whitetail, axis, etc. Hunting allowed.
$695,000
1424 5th St Kerrville, TX 78028
- Type:
- Single Family
- Sq.Ft.:
- 853
- Status:
- Active
- Beds:
- 1
- Lot size:
- 5.36 Acres
- Baths:
- 1.00
- MLS#:
- 114721
- Subdivision:
- A J Tivy (kndl)
ADDITIONAL INFORMATION
Nestled within the heart of the city lies a picturesque parcel of land, spanning an expansive 5.36 acres. This remarkable property boasts a quaint cottage, serving as a charming retreat amidst the landscape. As you approach, a meandering easement road invites exploration, leading up to the crown of the hill where breathtaking vistas await. At the forefront of this idyllic setting stands the modest cottage, its rustic allure blending seamlessly with the natural surroundings. While unassuming in size, its character and warmth welcome residents and visitors alike, offering a cozy haven amidst the sprawling acreage. Venturing beyond the cottage, the landscape unfolds into a tapestry of possibilities. The gentle slopes provide ample space for outdoor pursuits, whether it be gardening, recreational activities, or simply basking in the tranquility of nature's embrace. With 5.36 acres at your disposal, the canvas for creativity and expansion knows no bounds. One of the most captivating features of this property is the easement road that winds its way to the hill's summit. This well-defined path not only grants convenient access but also serves as a gateway to unparalleled vistas.
$4,995,000
505 Rambling Creek Rd Kerrville, TX 78028
- Type:
- Single Family
- Sq.Ft.:
- 5,598
- Status:
- Active
- Beds:
- 4
- Lot size:
- 203.41 Acres
- Year built:
- 2005
- Baths:
- 5.00
- MLS#:
- 5407979
- Subdivision:
- N/a
ADDITIONAL INFORMATION
Rambling Creek Ranch is a picturesque 203.21 acre property nestled in the captivating Hill Country landscape, just 20 minutes northeast of Downtown Kerrville. The ranch boasts a beautiful native stone home spanning approximately 5600 sq ft. It offers grandeur with an arched stained glass entryway, 18-foot cedar ceilings, and a cozy gas fireplace. Floor-to-ceiling windows capture the southwest scenery, leading to a covered porch. Inside, there are two master suites and two guest bedrooms, each with its own en suite bathroom. Additional features include a separate office, gourmet island kitchen, utility room, central vacuum system, and an attached 3-car garage. For added versatility, there's also a detached 2-car garage with HVAC and a bathroom, along with an attached greenhouse. Partly wooded with oak and elm trees, high-fenced on 2 sides, and offers breathtaking views and building opportunities. A tranquil pond, fed by natural springs, attracts Canadian geese and ducks, offering a serene spot for relaxation. Meanwhile, a deep 400+ ft well ensures a steady water supply, producing 25 gallons per minute. The ranch boasts a diverse array of wildlife, comprising axis deer, whitetail deer, hogs, turkey, and more. The ranch's prime location and unparalleled features makes it an ideal place to gather with family and friends for endless outdoor adventures with excellent hunting away from the city. Rambling Creek Ranch is a rare opportunity to own a piece of the Texas Hill Country's natural beauty.
$660,000
711 Cardinal Dr Kerrville, TX 78028
- Type:
- Single Family
- Sq.Ft.:
- 4,859
- Status:
- Active
- Beds:
- 6
- Lot size:
- 1 Acres
- Year built:
- 1968
- Baths:
- 5.00
- MLS#:
- 114711
- Subdivision:
- Starkey Manor
ADDITIONAL INFORMATION
Fully fenced acre inside the city limits, with lots of possibilities. Impressive kitchen with stainless appliances, lots of counter space and granite counter tops. Open concept living space. Owner's suite has walk-in closet, 3 sinks, walk-in shower, jetted hot tub and French doors to a wrap-around porch. Up a few steps from the living room are two guest bedrooms and another en-suite bed/bath. Large utility room, 4th bathroom and 5th bedroom/office downstairs. Garage has been finished out and turned into a game room. Very large yard with an above ground pool. 1,800 square foot metal building, on it's own lot, insulated with HVAC unit. A workshop space with roll up door in the back, framed for a bedroom and bathroom, plumbed for a kitchen and bathroom. In the perfect situation to be finished out to suit your needs. Sale includes 711 and 713 Cardinal Dr. giving you one acre close to shopping!
$625,000
190 Box S Kerrville, TX 78028
- Type:
- Single Family
- Sq.Ft.:
- 3,616
- Status:
- Active
- Beds:
- 4
- Lot size:
- 5.75 Acres
- Year built:
- 2001
- Baths:
- 4.00
- MLS#:
- 114700
- Subdivision:
- Box S Acres
ADDITIONAL INFORMATION
N E W P R I C E! Welcome to your hilltop haven with extraordinary hill country views! Situated on 5.75 acres of picturesque landscape, this home offers not only stunning views but also versatility of independent living quarters on the lower level. The main floor has an open layout, where the family/dining area & kitchen flow effortlessly together, creating the perfect space for gathering & entertaining. The wall of windows showcases the sweeping views, inviting the natural beauty of the outdoors into every corner of the home. The primary bedroom has a large walk-in closet with an updated en-suite bathroom. One of the true gems of this home lies downstairs, where the lower level offers the flexibility of independent living quarters. Complete with its own covered patio, living area, bedrooms, & bathroom, this space is perfect for guests, extended family, or even rental potential. The 2 car garage includes plenty of storage space & outside is a separate workshop/storage building with a sink. Recently replaced: roof 2017, toilets, dishwasher, range, outdoor railing, LRM/Dining windows. You'll find that every moment spent here is infused with the tranquility of hill country living.
$1,395,000
126 W Hunters Pointe Dr Kerrville, TX 78028
- Type:
- Other
- Sq.Ft.:
- 3,494
- Status:
- Active
- Beds:
- 3
- Lot size:
- 9.75 Acres
- Year built:
- 1986
- Baths:
- 4.00
- MLS#:
- 114686
- Subdivision:
- Hunters Pointe
ADDITIONAL INFORMATION
Hilltop oasis with breathtaking views! From the moment you walk in the door you are surrounded by long distance hill country views. Spacious living area with lots of windows. Nice flow into the kitchen and dining room making the layout ideal for entertaining. Two good size guest suites and a gorgeous office. Sunroom leads into the large primary bedroom and bathroom which includes two walk-in closets. Three independently zoned AC/heating choices making it ideal for shutting down part of the house when not in use. One zone has a unit that was recently replaced. There is no shortage of storage in this home and that includes the utility room full of closets and attic space accessed by stairs. The very large metal barn has an air-conditioned space that is currently used as a gym but could be a workshop or she-shed. The swim spa is less than 3 years old with decking all the way around creating easy access in and out of the spa. A peaceful waterfall, and koi pond add a wonderfully relaxing touch to the back patio. The observation deck adds an extra advantage to the views! Lots of level ground outside of the fenced yard adds opportunity for growth.
- Type:
- Single Family
- Sq.Ft.:
- 2,900
- Status:
- Active
- Beds:
- 4
- Lot size:
- 6.09 Acres
- Year built:
- 1997
- Baths:
- 4.00
- MLS#:
- 114681
- Subdivision:
- Wood Trail Ranch
ADDITIONAL INFORMATION
STUNNING LONG DISTANCE HILL COUNTRY VIEWS & PEACEFUL COUNTRY SETTING on this 6.09 acres with exceptional one owner custom built 4 Bedroom, 3 bath home. Located just outside the city limits & minutes to Kerrville & I-10. Low HOA fees, 600ft private well, shop & lots of wildlife are just a few of the extra amenities this property has to offer. Beautiful updates & built with entertainment & family in mind this home offers approx. 2,900 S.F, downstairs has split 4BR's, 3BA, separate office & storage galore. Spacious upstairs is a bath & great living space for the 2nd living area, hobby room/ exercise room. Large country kitchen & dining w/granite counters, top of the line appliances, pantry & granite bar. Oversized utility/ mud room with plenty of space for extra ref/ freezer. Lg. Living Room w/high ceiling, fireplace & pretty picturesque views, master BR/bath suite w/his & her sinks, walk-in shower & separate tub. Full length of home front viewing porch & back patio, gazebo w/built in fireplace & barbeque area. Large finished out heated & cooled shop building that measures 24X30 w/water.
- Type:
- Multi-Family
- Sq.Ft.:
- 2,400
- Status:
- Active
- Beds:
- 5
- Baths:
- 3.00
- MLS#:
- 90538
- Subdivision:
- Other
ADDITIONAL INFORMATION
RIVER FRONT! Don't miss this unique opportunity to acquire a duplex nestled along the scenic Guadalupe River! Consisting of two spacious units, Unit A spans 1000 sq ft while Unit B offers 1200 sq ft. Unit A boasts a convenient single-story layout with 2 bedrooms and 1 bathroom, while Unit B provides ample space with its two-story configuration featuring 3 bedrooms and 2 bathrooms, ensuring both comfort and privacy for residents. Step inside to discover beautifully updated interiors that enhance the overall appeal of the property. However, the true highlight lies in the expansive 1.93-acre parcel of land, offering breathtaking views of the surrounding Hill Country and direct access to the Guadalupe River. Imagine spending leisurely days fishing, kayaking, or simply soaking in the serene ambiance right from your doorstep. Whether you're considering a 1031 exchange or seeking a long-term investment opportunity, this duplex presents great potential for financial growth. Its versatility allows for various uses, whether as a primary residence with a mother-in-law suite or as a secondary income-generating property. This duplex offers residents easy access to everyday conveniences.
$517,500
107 MESA DEL SOL Kerrville, TX 78028
- Type:
- Single Family
- Sq.Ft.:
- 2,313
- Status:
- Active
- Beds:
- 3
- Lot size:
- 0.12 Acres
- Year built:
- 1987
- Baths:
- 3.00
- MLS#:
- 1764289
- Subdivision:
- THE SUMMIT
ADDITIONAL INFORMATION
Views! This home is all about the spectacular SE view of the Hill Country making for a perfect afternoon relaxed setting without intense sun. Primary suite and half bath are on main level with the kitchen, laundry closet and living room, Two additional bedrooms and full bath are on the lower level, One of these rooms is huge with built-in cabinetry and fireplace (currently used as office). Both lower level rooms have access to exterior covered patio. Located close to shopping, medical, restaurants and entertainment. Quick access to I-10. See attached list of Home Features.
$895,000
1979 Arcadia Kerrville, TX 78028
- Type:
- Single Family
- Sq.Ft.:
- 352
- Status:
- Active
- Beds:
- 1
- Lot size:
- 3.02 Acres
- Baths:
- 1.00
- MLS#:
- 1763623
- Subdivision:
- N/a
ADDITIONAL INFORMATION
RIVERFRONT - An exquisite 'Inn the Loop Cottage' beckons you to embrace riverside living. Nestled on Arcadia Loop, this 3.015-acre property boasts 170 feet of captivating riverfront, framed by breathtaking Hill Country panoramas. Delight in the serene ambiance of this 1-bedroom, 1-bathroom cottage, featuring a well-appointed kitchenette and a tranquil covered patio ideal for unwinding. Just steps away, discover shallow flats, picturesque waterfalls, and a deep swimming hole, enhancing the allure of this retreat. A 30x24 garage offers convenient storage or workshop space. Whether seeking a residential haven or an investment opportunity, this property delivers. Enjoy easy access to shopping, hospitals, dining, schools, and more, mere minutes away. With its prime location, stunning vistas, and versatile potential, this is an extraordinary chance to indulge in fishing, kayaking, and ultimate relaxation. Currently utilized as a short-term rental, seize the opportunity for a remarkable lifestyle.
$299,900
451 Florian Kerrville, TX 78028
- Type:
- Single Family
- Sq.Ft.:
- 1,752
- Status:
- Active
- Beds:
- 3
- Year built:
- 1990
- Baths:
- 2.00
- MLS#:
- 114575
- Subdivision:
- Vicksburg Village
ADDITIONAL INFORMATION
Your new home at Vicksburg Village awaits you. This freshly painted 3 bedroom 2 bathroom home in the 55+ community is a delightful and charming living space that offers a unique combination of an open floor plan, ample room, walk in closets and a serene environment. Move-in-ready. HOA monthly fee of $160 covers yard maintenance, watering, clubhouse which offers many events, and a heated indoor pool.
$199,999
549 Sand Bend Kerrville, TX 78028
- Type:
- Townhouse
- Sq.Ft.:
- 1,690
- Status:
- Active
- Beds:
- 2
- Lot size:
- 0.17 Acres
- Year built:
- 1979
- Baths:
- 3.00
- MLS#:
- 114518
- Subdivision:
- Los Adobes
ADDITIONAL INFORMATION
This is a 2 bedroom, 2 1/2 bath home. Each bedroom has its own full bath. Each bedroom has its own access to the 25x13 balcony area, great for relaxing! Wet bar in living room. There is also an enclosed porch providing more living area. Granite countertops in kitchen, new appliances in kitchen in the last 18 months. New water heater and heat pump in last 18 months. Stucco siding exterior. Laminate flooring installed new approx 18 months ago. Also carpet throughout the home. This is located in the River Hills Golf Course Community, adjacent to a top-rated golf course. Neighborhood amenities area golf course, tennis courts, swimming pools, and more which are close by and separate. HOA fees $200/quarterly. . Home sqft dimensions per owner
- Type:
- Townhouse
- Sq.Ft.:
- 1,690
- Status:
- Active
- Beds:
- 2
- Lot size:
- 0.15 Acres
- Year built:
- 1979
- Baths:
- 3.00
- MLS#:
- 1761095
- Subdivision:
- LOS ADOBES
ADDITIONAL INFORMATION
This is a 2 bedroom, 2 1/2 bath home. Each bedroom has its own full bath. Each bedroom has its own access to the 25x13 balcony area, great for relaxing! Wet bar in living room. There is also an enclosed porch providing more living area. Granite countertops in kitchen, new appliances in kitchen in the last 18 months. New water heater and heat pump in last 18 months. Stucco siding exterior. Laminate flooring installed new approx 18 months ago. Also carpet throughout the home. This is located in the River Hills Golf Course Community, adjacent to a top-rated golf course. Neighborhood golf course, tennis courts, swimming pools, and more nearby! Home sqft dimensions per owner
- Type:
- Single Family
- Sq.Ft.:
- 2,081
- Status:
- Active
- Beds:
- 3
- Lot size:
- 0.2 Acres
- Year built:
- 1993
- Baths:
- 2.00
- MLS#:
- 1760692
- Subdivision:
- Scenic Loop Estates
ADDITIONAL INFORMATION
Charming three bedroom house with cozy workshop next to garage. Located on a peaceful street and close to Kerrville-Schreiner Park. This house is a must see for anyone who wants the conveniences of town and close availability for outdoor activities. Brand new roof, new flooring throughout most of the home, new bathroom fixtures, and new garbage disposal. Driveway has water and electric RV hook up.



The data relating to real estate for sale on this web site comes in part from the Broker Reciprocity Program of the NTREIS Multiple Listing Service. Real estate listings held by brokerage firms other than this broker are marked with the Broker Reciprocity logo and detailed information about them includes the name of the listing brokers. ©2024 North Texas Real Estate Information Systems

Listings courtesy of Unlock MLS as distributed by MLS GRID. Based on information submitted to the MLS GRID as of {{last updated}}. All data is obtained from various sources and may not have been verified by broker or MLS GRID. Supplied Open House Information is subject to change without notice. All information should be independently reviewed and verified for accuracy. Properties may or may not be listed by the office/agent presenting the information. Properties displayed may be listed or sold by various participants in the MLS. Listings courtesy of ACTRIS MLS as distributed by MLS GRID, based on information submitted to the MLS GRID as of {{last updated}}.. All data is obtained from various sources and may not have been verified by broker or MLS GRID. Supplied Open House Information is subject to change without notice. All information should be independently reviewed and verified for accuracy. Properties may or may not be listed by the office/agent presenting the information. The Digital Millennium Copyright Act of 1998, 17 U.S.C. § 512 (the “DMCA”) provides recourse for copyright owners who believe that material appearing on the Internet infringes their rights under U.S. copyright law. If you believe in good faith that any content or material made available in connection with our website or services infringes your copyright, you (or your agent) may send us a notice requesting that the content or material be removed, or access to it blocked. Notices must be sent in writing by email to [email protected]. The DMCA requires that your notice of alleged copyright infringement include the following information: (1) description of the copyrighted work that is the subject of claimed infringement; (2) description of the alleged infringing content and information sufficient to permit us to locate the content; (3) contact information for you, including your address, telephone number and email address; (4) a statement by you that you have a good faith belief that the content in the manner complained of is not authorized by the copyright owner, or its agent, or by the operation of any law; (5) a statement by you, signed under penalty of perjury, that the inf

The data relating to real estate for sale on this website comes in part from the Internet Data Exchange (IDX) of the Central Hill Country Board of REALTORS® Multiple Listing Service (CHCBRMLS). The CHCBR IDX logo indicates listings of other real estate firms that are identified in the detailed listing information. The information being provided is for consumers' personal, non-commercial use and may not be used for any purpose other than to identify prospective properties consumers may be interested in purchasing. Information herein is deemed reliable but not guaranteed, representations are approximate, individual verifications are recommended. Copyright 2024 Central Hill Country Board of REALTORS®. All rights reserved.
Kerrville Real Estate
The median home value in Kerrville, TX is $317,500. This is lower than the county median home value of $363,500. The national median home value is $338,100. The average price of homes sold in Kerrville, TX is $317,500. Approximately 52.6% of Kerrville homes are owned, compared to 40.38% rented, while 7.02% are vacant. Kerrville real estate listings include condos, townhomes, and single family homes for sale. Commercial properties are also available. If you see a property you’re interested in, contact a Kerrville real estate agent to arrange a tour today!
Kerrville, Texas has a population of 24,071. Kerrville is more family-centric than the surrounding county with 24.06% of the households containing married families with children. The county average for households married with children is 22.73%.
The median household income in Kerrville, Texas is $53,644. The median household income for the surrounding county is $62,204 compared to the national median of $69,021. The median age of people living in Kerrville is 40.4 years.
Kerrville Weather
The average high temperature in July is 92.6 degrees, with an average low temperature in January of 34.2 degrees. The average rainfall is approximately 31.8 inches per year, with 0.8 inches of snow per year.
