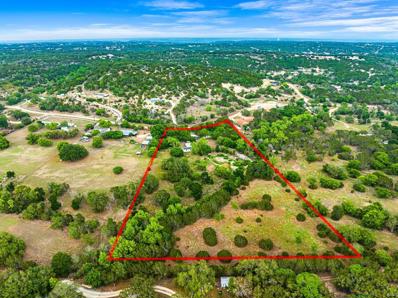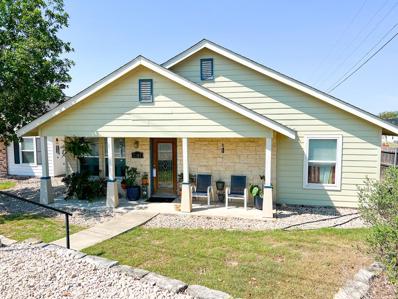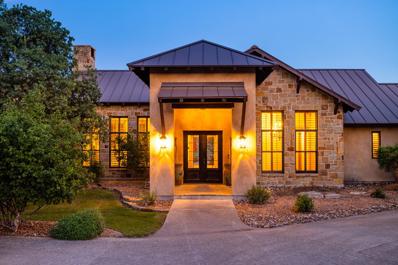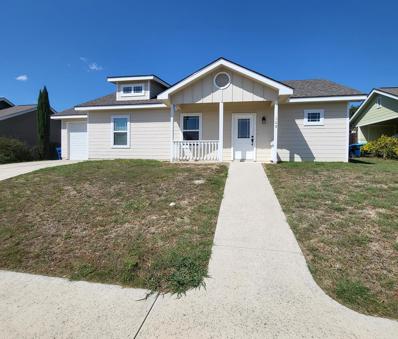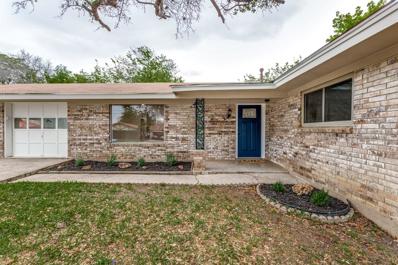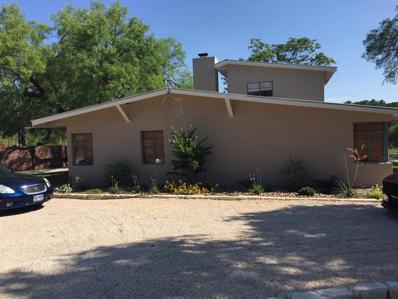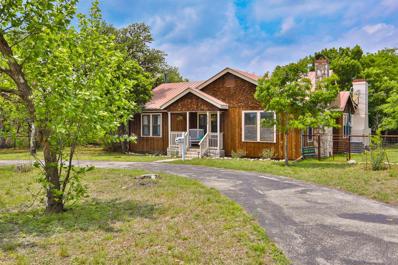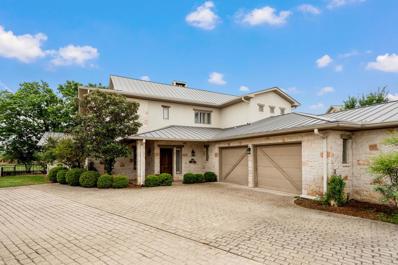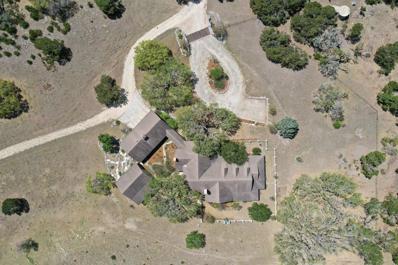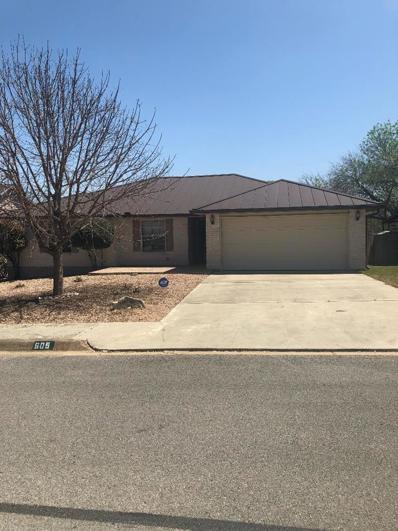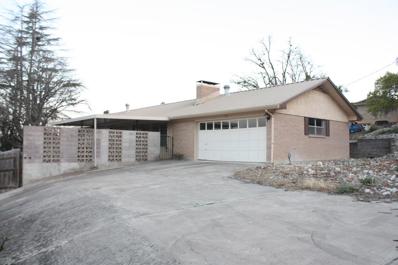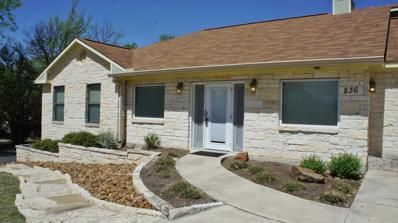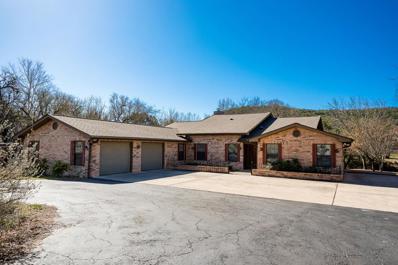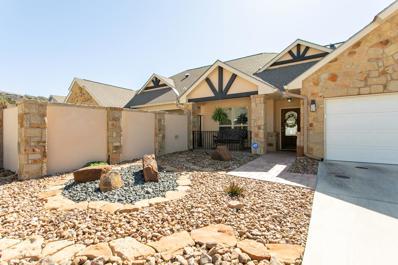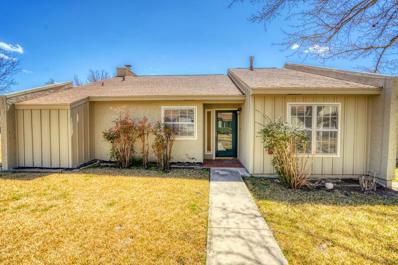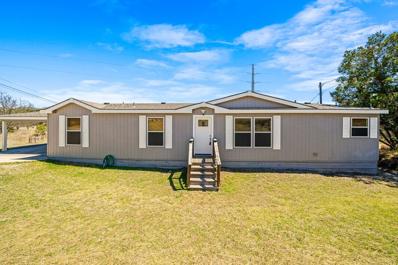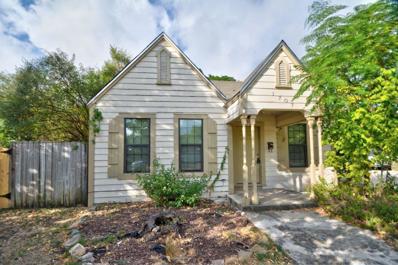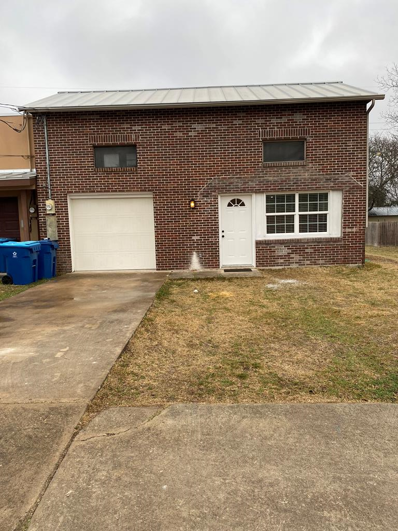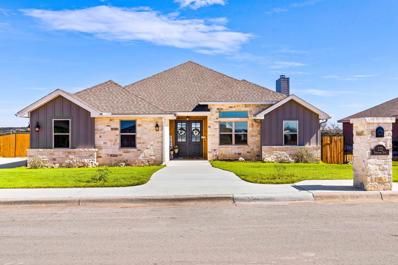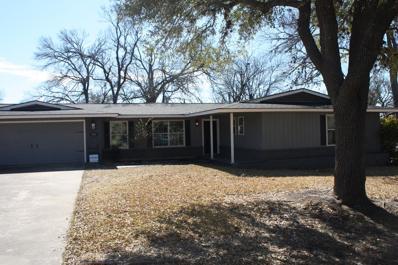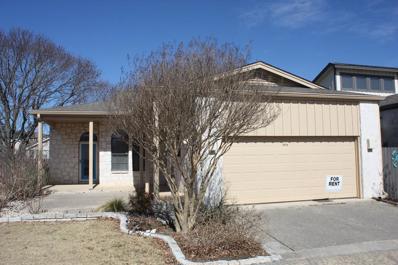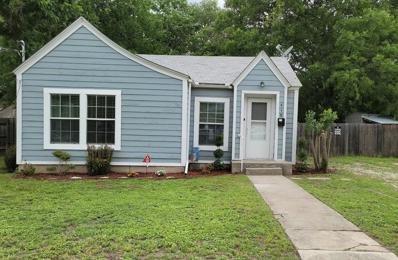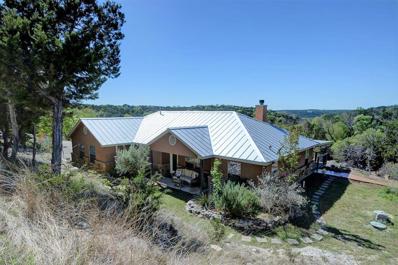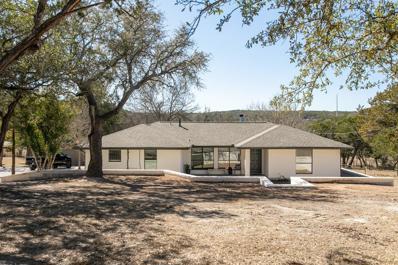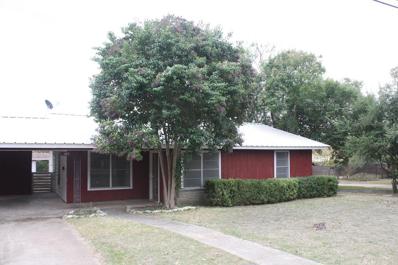Kerrville TX Homes for Sale
$349,900
440 Camino Real Kerrville, TX 78028
- Type:
- Other
- Sq.Ft.:
- 1,832
- Status:
- Active
- Beds:
- 3
- Lot size:
- 6 Acres
- Year built:
- 1990
- Baths:
- 2.00
- MLS#:
- 106585
- Subdivision:
- Hidden Valley Ranch
ADDITIONAL INFORMATION
Beautiful horse property perfect for the large family or investor. Currently income producing property, this cottage style homestead is situated on 5.7 acres and has three homes with multiple storage units. The primary home was built in 1990 and features +/-1832 sq feet; 3 bedrooms and 2 baths, kitchen, and bonus room. This freshly painted home is handicapped accessible both inside and outside of the home and comes with a fenced yard and a large one car carport. The second home is currently a duplex; each side is a one bedroom and one bath and is currently both rented. The third structure has a full bath and kitchenette; perfect for guest home/art studio or rental. The back of the property has a seasonal pond and some incredible views on the back of the property ~ great location for a new build home. Located in south Kerrville outside of city limits with a 10 minute commute to town. Hurry, this incredible property is priced to sell!
- Type:
- Single Family
- Sq.Ft.:
- 1,312
- Status:
- Active
- Beds:
- 3
- Lot size:
- 0.14 Acres
- Year built:
- 2008
- Baths:
- 2.00
- MLS#:
- 106538
- Subdivision:
- Mesa Park
ADDITIONAL INFORMATION
Cozy, 3 bedroom 2 bath home. Currently used as a rental property with tenants paying $1,300 per month. Open floor plan with a breakfast bar separating the kitchen from the dining room. Fenced back yard and alley access to a two car garage. Great location, across from a skate park, baseball fields and the city pool. Just a short walk to Tom Daniels Elementary, and just minutes from Tivy High School. Great opportunity for an investor to have multiple rentals side by side with tenants already in place. No carpet.
$2,495,000
3332 Arrowhead Dr Kerrville, TX 78028
- Type:
- Single Family
- Sq.Ft.:
- 5,931
- Status:
- Active
- Beds:
- 3
- Lot size:
- 1 Acres
- Year built:
- 2007
- Baths:
- 4.00
- MLS#:
- 106506
- Subdivision:
- Comanche Trace
ADDITIONAL INFORMATION
Welcome to a masterpiece in design, craftsmanship and the ultimate in golf course living! The moment you step onto the back patio and take in the amazing views and SE exposure, you won't want to leave. Rustic yet refined, the home's interior features include mesquite wood floors, wood windows, wood interior doors, wood lintels, 7" wood base boards, wood plantation shutters, Wolf and Sub Zero appliances, inset cabinets, climate controlled wine room with wood racking system for up to 1400 bottles and brick floor, great room with architectural trusses and 18' job-built masonry fireplace with mesquite mantel, steel front doors, media room with wet bar, $80,000 Lutron Lighting System, Sonos sound system, study with built ins and custom milled box ceiling with bronzed tin ceiling tiles, master suite with spacious retreat like bath, custom closet, washer/dryer hookup and a private owner's porch. Don't miss the 800 sq ft 5 cup putting green with synthetic bent grass. Exterior features include resort pool, flagstone patio, outdoor kitchen, mature landscaping, fenced yard and some of the best views in Comanche Trace!
- Type:
- Other
- Sq.Ft.:
- 1,116
- Status:
- Active
- Beds:
- 2
- Year built:
- 2015
- Baths:
- 2.00
- MLS#:
- 106484
- Subdivision:
- Sendero Ridge
ADDITIONAL INFORMATION
This amazing 2 bedroom 2 bath home is located close to all anyone would need. It is a charmer that features 2 split bedrooms with a double vanity sink in the primary bathroom and a very well built shower stall. The walk-in closet in the primary bedroom is also ample enough for most. Do not miss this opportunity to schedule a showing for this property. It won't last long.
- Type:
- Single Family
- Sq.Ft.:
- 1,802
- Status:
- Active
- Beds:
- 3
- Year built:
- 1971
- Baths:
- 2.00
- MLS#:
- 106411
- Subdivision:
- Motley Hills
ADDITIONAL INFORMATION
Charming newly renovated 3/2 home located in Montley Hills! This home features an open concept floorplan, formal dining room, and upgrades throughout! Upgrades include new white 42' kitchen cabinets, stainless steel appliances, quartz countertops, modern lighting, no carpet, laminate woodlike flooring throughout, and last but not least this home sits on a corner lot perfect for entertaining! The roof is approximately 1 month old. The location allows easy access to 534 and is mins away from Hal Peterson Middle school, Tom Daniels Elementary, and Tivy High school! Call and schedule a showing today!
- Type:
- Other
- Sq.Ft.:
- 1,200
- Status:
- Active
- Beds:
- 3
- Lot size:
- 1.93 Acres
- Year built:
- 1940
- Baths:
- 2.00
- MLS#:
- 106369
- Subdivision:
- Limestone Beach
ADDITIONAL INFORMATION
Great river property. Covered patio overlooks the banks of the Guadalupe. Walk to the water in 2 minutes. The interior has been tastefully updated. NO inside Smoking. Rent is $1995 Security Deposit is $1995. One small dog is possible with a Pet Deposit equal to 50% of one month's rent. No nails in the walls. Must use a 3M product to hand wall items. No driving vehicles on the lawn or to the river without written permission. Tenant pays $50.00 per mo for City water/sewer/garbage pickup. Tenant is responsible yard their portion of the front/side/rear yard maintenance. The owner will maintain the remaining rear yard down to the river. ALL ROOMS ARE APPROXIMATE SIZES. ALL INTERESTED PARTIES SHOULD TAKE THEIR OWN MEASUREMENTS! All wall hangings must be done with 3M type non-invasive products. Possession is available June 15, 2022. Photos were taken in the Summertime. Call for appointments to show 24 hours in advance. 25% of first month's rent as a referral fee for showing and passing on My TAA application to the perspective tenants. I will do the processing and drawing of the lease. The fireplace DOES NOT work and is NOT to be used.
$387,500
512 Harper Rd Kerrville, TX 78028
- Type:
- Single Family
- Sq.Ft.:
- 2,002
- Status:
- Active
- Beds:
- 3
- Lot size:
- 1.13 Acres
- Year built:
- 1931
- Baths:
- 2.00
- MLS#:
- 106363
- Subdivision:
- None
ADDITIONAL INFORMATION
In town acreage! This classic home is filled with character & charm. With a large 1.13 acre lot, 3 bedrooms, 2 bathrooms, 2,002 SF, this home offers convenience to schools & shopping while not being subject to an HOA. With two separate large living areas (family room & a living room), a dining room, hardwood floors, an oversized master bedroom that overlooks the backyard, along with a newer/remodeled master bathroom a spacious & light/bright kitchen, this floor plan really works well. The spacious covered patio is an ideal place for your A.M. coffee. The HVAC is newer, as well as the water heater. Metal roof, fenced-in garden, covered RV parking pad w/ 220 power, a 2 car carport, parking area for 7 plus cars. There is both a circular driveway in front, as well as a gated side driveway that leads to covered parking. The yard is huge so there is ample room for a pool, sports court, etc. A small shed is also included that is ideal for yard equipment or gardening tools. The laundry is housed in a large storage or workshop-like garage between the family room and the carport. This home was built during epic era and showcases some vintage features that you may really appreciate.
- Type:
- Single Family
- Sq.Ft.:
- 2,727
- Status:
- Active
- Beds:
- 3
- Lot size:
- 0.14 Acres
- Year built:
- 2002
- Baths:
- 3.00
- MLS#:
- 106338
- Subdivision:
- Comanche Trace
ADDITIONAL INFORMATION
Elegant Carriage Home overlooks the green and pond on hole #6 of the Valley Course at Comanche Trace. Freshly painted interior with high ceilings, beautiful stone fireplace, wood and tile floors throughout, Sub-Zero refrigerator, 6 burner gas cooktop, large kitchen and storage galore, wet bar with copper sink. Spacious first floor master bedroom opens to large covered back patio. Upstairs has 2 large bedrooms with shared bath and an office. Step onto the large covered back patio and enjoy amazing views and perfect SE exposure. 2 car garage has room for a golf cart or workshop area. Yard is maintained for a separate monthly fee. This Carriage Home neighborhood has only 4 buildings with 8 shared wall homes total. Comanche Trace is a master-planned community with wonderful amenities including private HOA river park on the Guadalupe, 3 1/2 miles of crushed granite walking trails, stocked fishing lake, community garden and more Golf and Social Memberships are also available for a separate fee. Come for the views and stay for the lifestyle!
$1,350,000
160 Live Oak Kerrville, TX 78028
- Type:
- Other
- Sq.Ft.:
- 4,795
- Status:
- Active
- Beds:
- 3
- Lot size:
- 24 Acres
- Year built:
- 1998
- Baths:
- 5.00
- MLS#:
- 106323
- Subdivision:
- Tierra Linda Ranches
ADDITIONAL INFORMATION
Custom built, single-level home located in Tierra Linda on 23.62 acres has much to offer. Designed w/intention & attention throughout, featuring a 3,883 sf main home, 912 sf guest house, oversized 3-car garage & workshop, 2-stall barn w/tack & feed, greenhouse w/raised beds, fenced garden area & more. In the main home, you'll find hardwood floors & tile in most rooms, including an oversized great room w/a substantial exposed wood truss complementing the T&G wood cathedral ceiling, stone FP & multiple windows framing an amazing view. Just off the island kitchen, an oversized formal dining room, an informal dining area, and a den w/FP. There's display & storage galore w/custom built-ins throughout. Newly carpeted owner's suite w/en-suite bath & WI closet w/bonus WI cedar closet. Wood paneled office, craft room (could be converted to add'l bedroom & spacious laundry room. Deep covered tile patios, walkway & charming central courtyard. The guest house features living/dining/kitchenette & two lg bedrooms w/en-suite baths. The barn has a pull through door for easy access. Tierra Linda owner amenities inc: Ag Exemption, lakes, stable, pool, tennis, community center, air strip & more.
- Type:
- Single Family
- Sq.Ft.:
- 1,641
- Status:
- Active
- Beds:
- 3
- Lot size:
- 0.2 Acres
- Year built:
- 1990
- Baths:
- 2.00
- MLS#:
- 106210
- Subdivision:
- Oak Hollow Estates
ADDITIONAL INFORMATION
To be Sold 'As Is". Great House located in a very desirable neighborhood. HOA has a Pool and Clubhouse. This is a Good Cents Home. Metal Roof on new deck (materials to finish stain if available in garage). Buyer should independently verify all measurements, taxes, age, schools, and any other information prior to entering into a contract.
- Type:
- Other
- Sq.Ft.:
- 1,344
- Status:
- Active
- Beds:
- 3
- Year built:
- 1970
- Baths:
- 2.00
- MLS#:
- 106147
- Subdivision:
- Virgil Merrill
ADDITIONAL INFORMATION
Well maintained 3 bedroom 2 full bath home for rent in an established area with easy access to shopping, medical and schools. Home has been recently painted and carpets cleaned. Great covered porch to enjoy the morning or evening views. Fenced yard with large trees, corner lot, 2 car garage. No Pets, No Smoking, No exceptions, $1800/month rent, $1800 security deposit, 1 year lease required.
$399,000
836 N Clay St Kerrville, TX 78028
- Type:
- Single Family
- Sq.Ft.:
- 1,940
- Status:
- Active
- Beds:
- 2
- Lot size:
- 1 Acres
- Year built:
- 2006
- Baths:
- 2.00
- MLS#:
- 106092
- Subdivision:
- Oak Hill
ADDITIONAL INFORMATION
Nice custom rock 2006 home was 2 bedroom, 2 bath now converted and upgraded for commercial use. Turn key ready. Inviting entry way for clients, displays, or waiting area with fireplace offering a warm environment. Nice double door entry on north access off of driveway in front for wheelchair or handicap accessibility. Granite counters in kitchen for serving and living room with rock fireplace. Open area could be closed back into a large bedroom. One office could be guest area with private bath. Back parking lot and rear entry is spacious and open to more parking. Zoned RT, could be Home school situation, Daycare, multi use for community, counseling offices or bring your new offices here; many opportunities. Very nice with room to add parking or play ground or workshop. 1/2 Acre. Call agent for showing.
$650,000
370 Southway Dr Kerrville, TX 78028
- Type:
- Single Family
- Sq.Ft.:
- 2,631
- Status:
- Active
- Beds:
- 3
- Lot size:
- 2 Acres
- Year built:
- 1999
- Baths:
- 3.00
- MLS#:
- 106085
- Subdivision:
- Glen Oaks
ADDITIONAL INFORMATION
A circular drive leads to this spacious ranch-style 3 bedroom / 3 bath home conveniently located within minutes of groceries, medical and shopping. Over two acres of beautiful property backs up to approximately 250' of Camp Meeting Creek. Enjoy the view and the waterfall from the back patio. The primary bedroom and bath are spacious with high ceilings, a large walk in closet with built-ins, double sink, shower and spa tub. There is also a full cedar closet for your special items. Two other bedrooms and full baths make plenty of room for a family. Beautiful neutral tile covers the floors throughout. . A wood burning fireplace keeps the living room cozy and the breakfast area has built-in shelving and storage. The kitchen has Corian type hard counters with plenty of space for meal prep. Imagine growing organic or hydroponic vegetables in the large deer-proof fenced garden area with a greenhouse, and rainwater catchment system. There are ample storage sheds to hold all of your tools and supplies. The two car garage has a large workshop area with shelving and a third door for a riding mower or a golf cart.
$899,000
1133 Norfolk Ln Kerrville, TX 78028
- Type:
- Single Family
- Sq.Ft.:
- 4,171
- Status:
- Active
- Beds:
- 4
- Lot size:
- 0.3 Acres
- Year built:
- 2015
- Baths:
- 4.00
- MLS#:
- 106077
- Subdivision:
- Keystone
ADDITIONAL INFORMATION
This is a luxurious, lock & leave xeriscape property with excellent views of Kerrville and no HOA! The home was designed to maximize its interior and exterior living spaces across two lots (.29 acre) with over 4,100 sq ft interior living space and three exterior spaces including a private garden courtyard off the office/game room, covered saltillo tile patio off the primary suite and great room, and an open deck off of the dining room. The spacious primary suite features a split-face rock wall, double sided wood burning fireplace, triple shower, soaking tub, and two walk-in closets. One of the guest rooms has an en suite bathroom with a walk-in closet, and separate tub and shower. There are two garages with one entrance via the laundry room and the second oversized garage with access to the courtyard or the full bathroom off of the office/game room. Appliances and cabinetry in the office and walk-in closets will convey with the property. Property is being sold "As Is". All measurements, taxes, age, financial and school data are approximate and provided by other sources. Buyer should independently verify all information in this MLS listing prior to entering into a contract.
- Type:
- Single Family
- Sq.Ft.:
- 1,618
- Status:
- Active
- Beds:
- 3
- Baths:
- 2.00
- MLS#:
- 106079
- Subdivision:
- Pueblo Hills
ADDITIONAL INFORMATION
Spacious and open end townhouse is great community. Over 1600 sq. ft 3/2 with open vaulted ceilings in main living area with gas FP. Luxury vinyl plank flooring throughout. Good sized kitchen with breakfast nook. Generous sized bedrooms all have walk-in closets and hallway offers two linen closets. Great storage overall. Double garage area open to patio and courtyard for outdoor privacy. HOA covers common area maintenance and rotational exterior painting every six years. Appliances convey.
- Type:
- Manufactured Home
- Sq.Ft.:
- 1,800
- Status:
- Active
- Beds:
- 3
- Lot size:
- 1.38 Acres
- Year built:
- 2006
- Baths:
- 2.00
- MLS#:
- 106068
- Subdivision:
- Southern Hills
ADDITIONAL INFORMATION
Beautifully maintained home on 1.38 acres outside city limits! Large living room has loads of natural light, a wood burning fireplace, and is open to the eat-in kitchen. The spacious kitchen has plenty of storage with lovely wood cabinets, an island with eat-up bar, and buffet-style built-ins. Perfectly situated for entertaining, the dining room is right between the kitchen and the living room and has enough room for a large table and seating for at least 8, maybe more. The master bedroom has a private office with built-in desk and shelves. The en suite features a garden tub, shower stall, double vanities, and a massive walk-in closet. Two guest bedrooms share a hall bath with a tub/shower combo and tons of counter space. Back deck overlooks fenced park-like back yard with additional land outside the fencing. BONUS large workshop for hobbies, an at-home business, or just use it for storage. The house sits on lot 218 and lot 219 has no improvements. The new owner can maintain privacy by keeping both lots, or potentially sell off lot 219 after purchase.
- Type:
- Other
- Sq.Ft.:
- n/a
- Status:
- Active
- Beds:
- 2
- Lot size:
- 0.29 Acres
- Year built:
- 1938
- Baths:
- 1.00
- MLS#:
- 105880
- Subdivision:
- Westminster
ADDITIONAL INFORMATION
For Lease: Completely remodeled spacious 2 Bedroom 1 Bath home with large living, dining, and kitchen. Great neighborhood close to parks and Schreiner University. Generous fenced-in yard and additional large storage shed. Rent includes water. No pets allowed.
- Type:
- Other
- Sq.Ft.:
- 1,354
- Status:
- Active
- Beds:
- 3
- Lot size:
- 0.14 Acres
- Baths:
- 2.00
- MLS#:
- 105858
- Subdivision:
- Peterson Townhouses
ADDITIONAL INFORMATION
Tastefully remodeled 3 bedroom 2 bath townhouse for lease! High ceilings, granite countertops, new appliances, 1 car garage, large master bedroom. Tenant cares for yard and pays all utilities. Small pet considered on case-by-case basis and pet deposit will apply. Security deposit equal to one month rent. Vacant and easy to show!
- Type:
- Single Family
- Sq.Ft.:
- 1,995
- Status:
- Active
- Beds:
- 3
- Lot size:
- 0.4 Acres
- Year built:
- 2019
- Baths:
- 2.00
- MLS#:
- 105853
- Subdivision:
- Keystone
ADDITIONAL INFORMATION
Newer construction home with breathtaking views! This one of a kind custom build is located in the highly desirable Keystone subdivision atop one of the largest hills in Kerrville. The finishes in this elevated farmhouse style home include white quartz countertops, stainless steel appliances, wood look tile throughout, a stunning fireplace, and large picture windows providing an abundance of natural light. Enjoy family time in this open concept living, dining, and kitchen with and oversized island, perfect for game night. The spacious master suite features a walk-in shower, double vanities and a walk in closet. The extended cover porch is perfect for watching sunsets and entertaining. You don't want to miss his one!
- Type:
- Other
- Sq.Ft.:
- 1,991
- Status:
- Active
- Beds:
- 3
- Lot size:
- 0.25 Acres
- Year built:
- 1965
- Baths:
- 4.00
- MLS#:
- 105836
- Subdivision:
- Starkey Manor
ADDITIONAL INFORMATION
NICE SIZE 3 BDRM 2.5 BA HOME IN STARKEY MANOR, GREAT LOCATION, BIG BACK YARD. SUBMIT TAR RENTAL APPLICATION. IST MONTH RENT & $2600.00 SECURITY DEPOSIT
- Type:
- Other
- Sq.Ft.:
- 1,262
- Status:
- Active
- Beds:
- 2
- Year built:
- 1984
- Baths:
- 2.00
- MLS#:
- 105835
- Subdivision:
- Courtyards Of Coronado
ADDITIONAL INFORMATION
VERY NICE 2-2 AT END OF CUL-de-SAC, , CLOSE TO SHOPPING, TALLY ELEMENTARY SCHOOL IN WEST SIDE
- Type:
- Other
- Sq.Ft.:
- 833
- Status:
- Active
- Beds:
- 2
- Lot size:
- 0.2 Acres
- Year built:
- 1941
- Baths:
- 1.00
- MLS#:
- 105811
- Subdivision:
- J A Tivy
ADDITIONAL INFORMATION
Great home for anyone. This home may have been built in the 1940's but has plenty of updates and charm that are certain to meet your needs. This home is located less than 3 minutes from shopping and dining. Come take a look at what can be your next rental.
- Type:
- Other
- Sq.Ft.:
- 1,577
- Status:
- Active
- Beds:
- 3
- Lot size:
- 6.59 Acres
- Year built:
- 2006
- Baths:
- 2.00
- MLS#:
- 105763
- Subdivision:
- Wood Trail Ranch
ADDITIONAL INFORMATION
GORGEOUS HILL COUNTRY LEASE ON 6.5 ACRES! Just minutes from Kerrville & I-10, this highly energy efficient home is situated off a 650 ft. private drive w/ total privacy & awe inspiring valley views. Exterior is comprised of native stone with colored mortar & stucco, class 4 standing seam 26-gauge metal roof, 2 covered patios & double pane windows. Add'l features include deep well w/ well house, aerobic septic and underground electricity. The 3bed/2bath split floorplan boasts an open living space, stone fireplace, Kohler bathrooms, cool stone flooring & custom tray ceilings. Open kitchen is great for entertaining w/ granite countertops, custom hickory cabinetry & all Jenn-Air stainless steel appliances. Master suite features stunning bedside views, a well appointed bathroom & walk-in closet. Ideal for someone building their own dream home or looking to relocate to the Hill Country. Offered furnished or unfurnished. Pets are not preferred, but will be considered at owners discretion. No hunting is permitted. Renters ins. required along with credit check, income verification, etc. Available for immediate occupancy.
- Type:
- Single Family
- Sq.Ft.:
- 2,016
- Status:
- Active
- Beds:
- 4
- Lot size:
- 1 Acres
- Year built:
- 1993
- Baths:
- 2.00
- MLS#:
- 105669
- Subdivision:
- Stone Ridge Estates
ADDITIONAL INFORMATION
EXQUISITE UPDATES & EXTENSIVE REMODELING WITH EXCEPTIONAL CRAFTSMANSHIP in this absolutely stunning 4 BR. impeccable condition home just minutes out of Kerrville on 1.29 ACRES - beautiful country setting WITH NO CITY TAXES, LOW HOA FEES & room for your RV & recreational vehicles with wonderful outdoor living spaces! Incredible design with open & inviting floorplan with split 4 BR's, 2 Baths, decorator colors & touches, gorgeous flooring & updated lighting fixtures throughout. Total remodeled spacious kitchen w/all new cabinetry, center island, counter tops, sink, pantry, breakfast nook & sitting bar. 2nd Dining area with coffee bar & refrigerator, oversized utility room, beautiful Master BR suite with lg. walk-in shower & lg. walk-in closet. Beautiful tree covered 1.29 Acres & this property backs up to a 500 Acres ranch - enjoy the beauty & feel of long range views, covered front sitting porch, covered patio plus extended deck super nice for large crowds to entertain with built in bar-be-que and serving area. Fenced backyard, kids playhouse/tree house, storage building and lots & lots of extra space to add on or just to enjoy! HIGH END UPDATES THROUGHOUT!!! MUST SEE!!!
- Type:
- Other
- Sq.Ft.:
- 1,240
- Status:
- Active
- Beds:
- 3
- Year built:
- 1960
- Baths:
- 2.00
- MLS#:
- 105592
- Subdivision:
- Tomlin
ADDITIONAL INFORMATION
For Lease- Minimum 1 year lease. NO SMOKING. $1400/month. $1400 Security Deposit. Outside Pets allowed with pet Fee. Fenced back yard, 2 car carport, utility room/storage off carport.

Kerrville Real Estate
The median home value in Kerrville, TX is $317,500. This is lower than the county median home value of $363,500. The national median home value is $338,100. The average price of homes sold in Kerrville, TX is $317,500. Approximately 52.6% of Kerrville homes are owned, compared to 40.38% rented, while 7.02% are vacant. Kerrville real estate listings include condos, townhomes, and single family homes for sale. Commercial properties are also available. If you see a property you’re interested in, contact a Kerrville real estate agent to arrange a tour today!
Kerrville, Texas has a population of 24,071. Kerrville is more family-centric than the surrounding county with 24.06% of the households containing married families with children. The county average for households married with children is 22.73%.
The median household income in Kerrville, Texas is $53,644. The median household income for the surrounding county is $62,204 compared to the national median of $69,021. The median age of people living in Kerrville is 40.4 years.
Kerrville Weather
The average high temperature in July is 92.6 degrees, with an average low temperature in January of 34.2 degrees. The average rainfall is approximately 31.8 inches per year, with 0.8 inches of snow per year.
