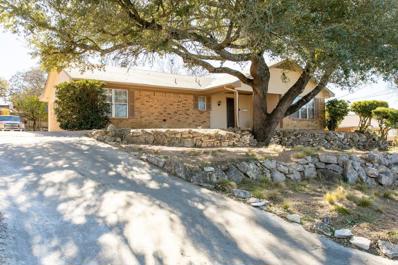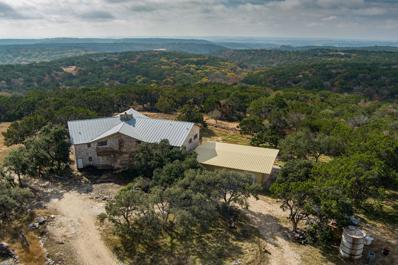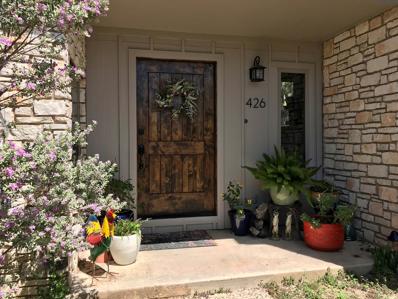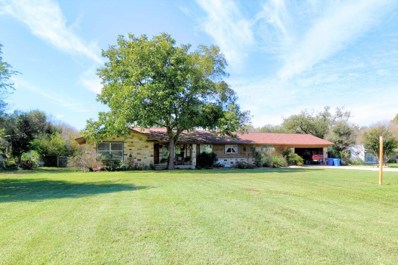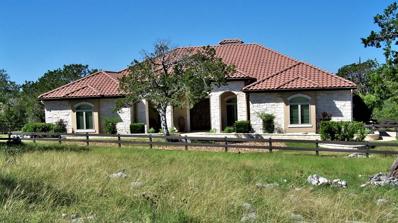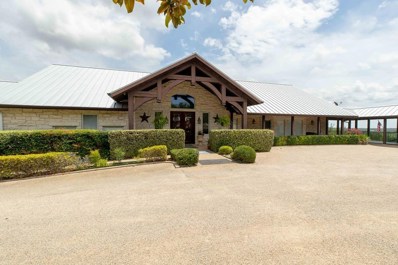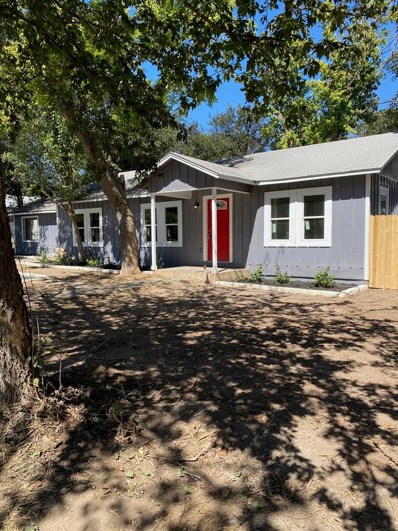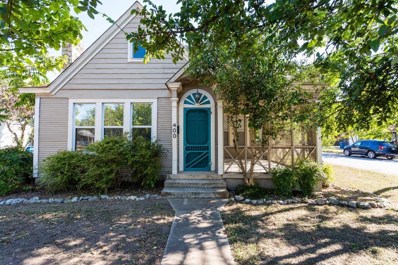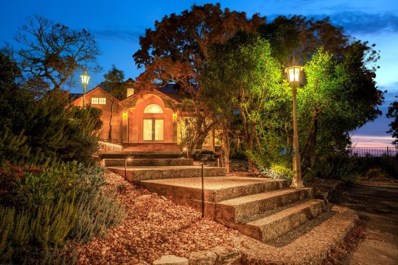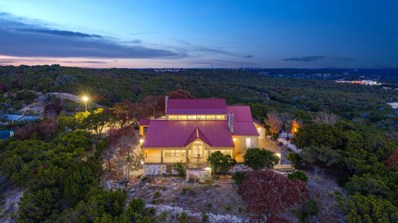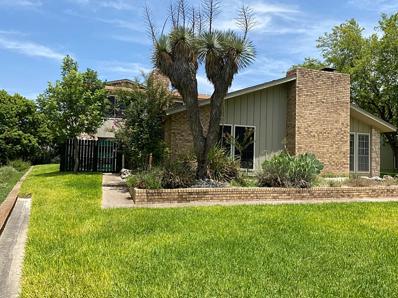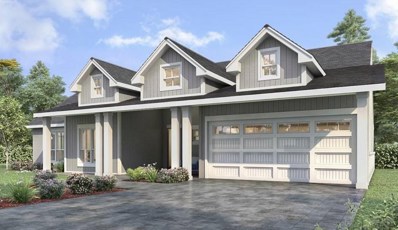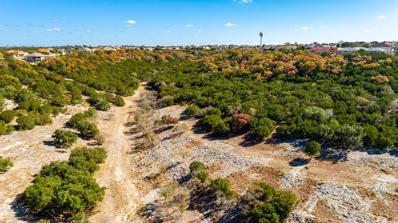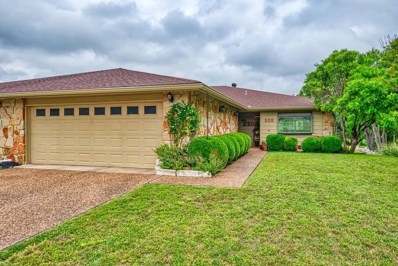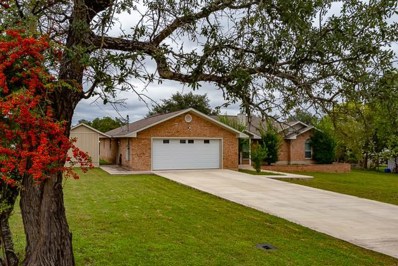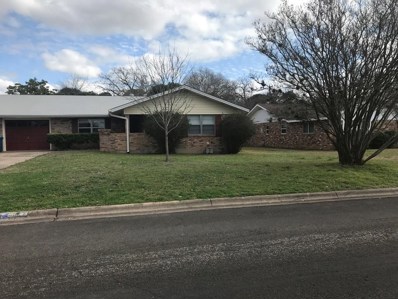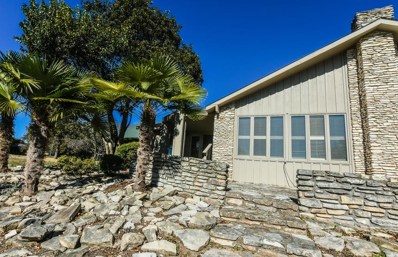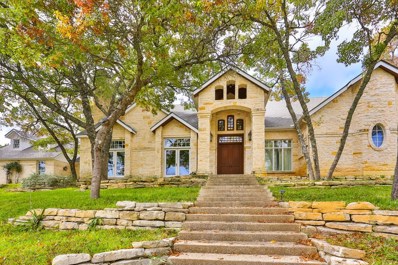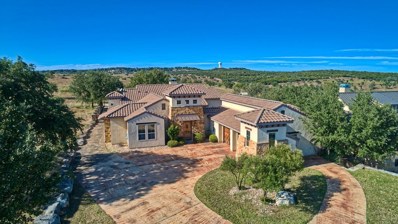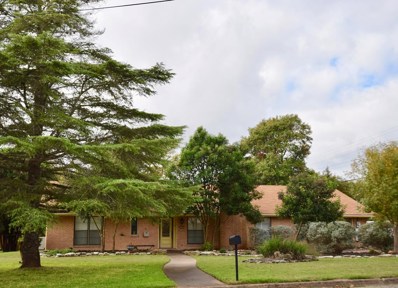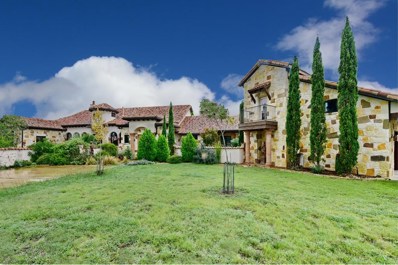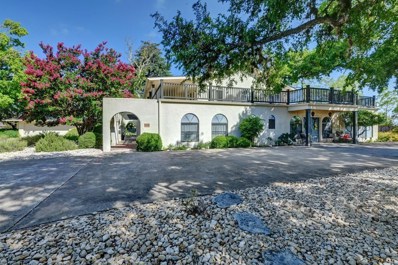Kerrville TX Homes for Sale
$329,000
1315 N Lytle St Kerrville, TX 78028
- Type:
- Single Family
- Sq.Ft.:
- 2,126
- Status:
- Active
- Beds:
- 2
- Lot size:
- 0.17 Acres
- Year built:
- 1980
- Baths:
- 2.00
- MLS#:
- 105586
- Subdivision:
- Virgil Merrill
ADDITIONAL INFORMATION
Take a look at this charming family home in desirable neighborhood. Lovely brick ranch with potential to make it 3- or 4-bedroom home. From the front porch this home offers long range views on a quiet street. The open floorplan brings out the charm. This home is a must see!
$1,180,000
303 Keeter Rd Kerrville, TX 78028
- Type:
- Single Family
- Sq.Ft.:
- 4,960
- Status:
- Active
- Beds:
- 5
- Lot size:
- 52.79 Acres
- Year built:
- 1986
- Baths:
- 4.00
- MLS#:
- 105396
- Subdivision:
- Hill Country Ranch Est
ADDITIONAL INFORMATION
BUGGY CANYON RANCH OFFERS 52+ ACRES ONLY MINUTES TO TOWN! $80,000 PRICE REDUCTION! NOW OFFERED AT $1,180,000! A 4,960-sq. ft. custom limestone home, surrounded by rolling hills, offers 5 bedrooms & 3-1/2 baths, under a standing seam metal roof. Return the wide open spaces in this home to glorious with your updates, showcasing unique features such as the open stairway in the 2-story foyer, the 26-ft. ceiling in the den, the enclosed 2nd story sun room, & the 2nd floor decks with distant views of the twinkling lights of Kerrville. One Master Suite graces the main floor, while another Master Suite, a large loft, the sun room, & 3 other bedrooms await upstairs. A wonderful island kitchen with plentiful oak cabinetry is the perfect gathering place, adjoining a spacious dining / entertaining area with custom oak cabinetry & wet bar. Fabulous storage & closets! A metal building on slab serves as a combo workshop & garage, with roll-up doors front & back. Goats were raised on this property for years, allowing a current agricultural tax exemption for reduced property taxes. Large barn with pens. RV covered storage. Underground cave! Schedule your private tour today!
- Type:
- Single Family
- Sq.Ft.:
- 2,721
- Status:
- Active
- Beds:
- 3
- Lot size:
- 0.39 Acres
- Year built:
- 1978
- Baths:
- 2.00
- MLS#:
- 105354
- Subdivision:
- Forest West
ADDITIONAL INFORMATION
Not your Grandma's cookie cutter floorplan! Really cool 3bed/2ba off Coronado Dr. Extra room has small closet so it can be a 4th bedroom, office, etc. Great sized, private, fenced backyard with newly built patio. Perfect for outdoor living with children or fur babies. 2 living areas, 2 dining areas, fireplace, large, private master suite with his and hers walkin closets. Updates made in 2017 Granite counters, appliances, cabinets, bathrooms, paint, garage doors & energy efficient windows. Smart board exterior siding makes for low maintenance. HOME is calling, will you be answering?
$459,950
1223 Virginia Dr Kerrville, TX 78028
- Type:
- Single Family
- Sq.Ft.:
- 3,203
- Status:
- Active
- Beds:
- 3
- Lot size:
- 0.9 Acres
- Year built:
- 1945
- Baths:
- 3.00
- MLS#:
- 105058
- Subdivision:
- Starkey Manor
ADDITIONAL INFORMATION
Inviting ranch style home in the beautiful Hill Country of Kerrville is located on 0.9 acre in the desirable Starkey Manor neighborhood. This split bedroom plan offers a private and spacious master w/ensuite bathroom on one end and 2 additional bedrooms and bath on the other side, plus powder room. Beautiful stone entry with covered porch and stone accents inside. Generous sized rooms throughout the whole home. Unique features encompass original hardwood floors, tile, stained concrete, and a small amount of carpet along with tin accents and ornate wood ceilings. You can let your imagination run wild with the great room including utilizing it as a game room, family room or even as an in-home schooling area. The great room has a beautiful stone fireplace, stained concrete floors, and wall-to-wall windows looking out on the wonderful fully fenced backyard with its large patio and grass areas. Recent updates include a new roof replaced in 2020, new paint, a new gas range, and a new water heater. This home is full of charm, located in a great neighborhood close to all Kerrville's amenities, and ready for you to make it your own. Call today to schedule your showing.
$1,500,000
255 Spanish Oak Dr Kerrville, TX 78028
- Type:
- Single Family
- Sq.Ft.:
- 3,756
- Status:
- Active
- Beds:
- 3
- Lot size:
- 25.69 Acres
- Year built:
- 2006
- Baths:
- 3.00
- MLS#:
- 105035
- Subdivision:
- Shephard Hills Estates
ADDITIONAL INFORMATION
This25.69 acre AG exempt ranch in the Texas Hill Country with a 3,756 square feet Mediterranean style home of white limestone, stucco and concrete tile roof, sitting atop a hill at 1,940 feet elevation, yields wonderful views. Throughout the ranch views vary from 1,796 to 1,960 feet. From the front porch enjoy long distance views while watching the sun rise and evenings on the back porch enjoying your outdoor kitchen, views and sunsets. Home has new windows, wood shutters, paint on stucco and back porch iron railing. A barn with cement foundation and metal roof is a short walk from the house. The ranch is conveniently located within 10 minutes of Kerrville. In addition to hilltop views, the property's main valley contains beautiful pastures of native grasses and is intersected by a seasonal creek with two springs. A pond formed by an earthen dam receives the spring water. A 5,000 gallon rainwater catchment system supplements the Aqua Texas well water connected to the ranch from nearby Saddlewood Estates.
$1,195,000
73 Canyon Ridge View Kerrville, TX 78028
- Type:
- Single Family
- Sq.Ft.:
- 4,525
- Status:
- Active
- Beds:
- 4
- Lot size:
- 5 Acres
- Year built:
- 2001
- Baths:
- 5.00
- MLS#:
- 104890
- Subdivision:
- Tierra Linda Ranches
ADDITIONAL INFORMATION
Magnificent Hill Country Home- Main home boasts over 4500SF of living area with an elevator and 4 bedrooms, 3 full baths, and 2 half baths. Guest Home is over 1000SF and has 2 bedrooms, 1 full bath, and 1 half bath, kitchen, LR, & dining area. Large detached garage for 2 cars, a pull through RV section, air conditioned work out room/office with half bath and tons of storage. New 2400SF Barn/Shop with additional 1200SF of covered parking attached. Quality craftsmanship is showcased throughout this custom built property. WAY TOO many amenities and upgrades to list. Truly a MUST SEE property. Please contact agent for full list of amenities and upgrades along with all HOA benefits.
$370,000
2808 Nichols Kerrville, TX 78028
- Type:
- Single Family
- Sq.Ft.:
- 2,042
- Status:
- Active
- Beds:
- 5
- Year built:
- 1955
- Baths:
- 4.00
- MLS#:
- 104821
- Subdivision:
- Richeson-Nichols
ADDITIONAL INFORMATION
Home ownership with income opportunity! Check out this renovated light & bright 3/2 home with 2/1.5 attached guest house. Perfect for rental/AirBnB income or in-law/caretaker quarters. New plumbing, electrical, insulation,cabinets, appliances, bathrooms, windows, laundry, HVAC--it's almost new throughout! Only the distressed-look hardwood floors & charm of the original home remain. Each side has a full kitchen & laundry room. Guest house is conditioned by 3 mini-split units. Spacious fenced backyard gives you plenty of room to garden, add a playscape or just enjoy the area's peace & quiet.Two workshops in the backyard for storage/gardening/hobby purposes. Close to Schreiner University, elementary, middle and high schools, River Trail, Olympic pool & park, VA hospital, kayaking/canoeing in the Guadalupe & East End amenities. Enjoy this "almost new" 3/2 home & rent the guest house to help offset your mortgage payment ($1,000+/- per mo or more as AirBnB) or pick this up as an investment & rent both sides. Square foot dimensions based on KCAD records (approx. 1170 sq. ft main house & 850 sq.ft guest house). Buyer to verify all information prior to purchase. Move-in ready!
$399,000
400 W Water St Kerrville, TX 78028
- Type:
- Single Family
- Sq.Ft.:
- 1,838
- Status:
- Active
- Beds:
- 3
- Baths:
- 3.00
- MLS#:
- 104774
- Subdivision:
- Westland
ADDITIONAL INFORMATION
Location, location, location! Cute, cute, cute! This 1950's (est) house is overflowing w/charm, character, curb appeal & originality. It has 3 bdrm, 2 1/2 bath, 1838 sq ft cottage & is vacant & ready for occupancy. Lots of windows; lots of light! High ceilings w/crown molding, original wood floors thru-out main floor are in excellent condition. Besides original wood floors all doors are original with glass knobs which adds to the charm of this home. Both baths & kitchen are delightfully updated/remodeled. Granite counter tops w/tile backsplash in kit. The carpeted upstairs loft/bonus room is perfect for office, media room, game/play room, or a 3rd bedroom. Loft has closet & half bath which were added in last 2 years. Gas fireplace in living room. You will love the decorator colors. Wonderful, large screened-in porch (recently re-screened) provides mosquito-free outside space. Updated vinyl flooring in indoor laundry & baths. Original shiplap siding. Two-car carport & small storage shed at back of carport. Fenced yard. Property is presently zoned R1. If commercial use is being considered, please check w/the city for re-zoning availability, process & procedure.
$1,349,500
904 Olympic Dr Kerrville, TX 78028
- Type:
- Other
- Sq.Ft.:
- 6,200
- Status:
- Active
- Beds:
- 5
- Lot size:
- 9 Acres
- Year built:
- 1985
- Baths:
- 4.00
- MLS#:
- 104539
- Subdivision:
- College Cove
ADDITIONAL INFORMATION
Absolutely Breathtaking views of Kerrville & the Hill Country await you. Private 8.89 acres. Great room offers incredible walls of windows, high coffered ceilings, gleaming hardwood floor, built-ins & native stone fireplace. Approximately 3,000 sq ft of porches, decks & patios to enjoy. Many recent (2018) updates include: Standing seam metal roof, insulated windows, modern Sans Soucie glass double door entry & transom, updated lighting & 2 HVAC units. Chef's island kitchen was completely remodeled & updated w/all new cabinetry, counter tops and SS appliances; you'll love how light, bright & airy it is. Great mix of modern, clean colors & timeless, earthy Saltillo flooring. Cozy up to the fireplace in main floor Master Suite & enjoy access to deck. Fabulous walk-in closet w/built-ins & tons storage. A 3rd fireplace in the den w/attached office. Bright sunroom w/skylights. Upstairs, 4 secondary bedrooms, sleeping porch/game room & a den (could be add'l bedroom). Beautiful landscaping including stone waterfall and lighting to greet you, lighted tennis court & the sweeping views you simply cannot miss! This home is a real must see! Much too much to list. Owner financing available.
$1,349,500
904 Olympic Dr Kerrville, TX 78028
- Type:
- Single Family
- Sq.Ft.:
- 6,200
- Status:
- Active
- Beds:
- 5
- Lot size:
- 9 Acres
- Year built:
- 1985
- Baths:
- 4.00
- MLS#:
- 104538
- Subdivision:
- College Cove
ADDITIONAL INFORMATION
Absolutely Breathtaking views of Kerrville & the Hill Country await you. Private 8.89 acres. Great room offers incredible walls of windows, high coffered ceilings, gleaming hardwood floor, built-ins & native stone fireplace. Approximately 3,000 sq ft of porches, decks & patios to enjoy. Many recent (2018) updates include: Standing seam metal roof, insulated windows, modern Sans Soucie glass double door entry & transom, updated lighting & 2 HVAC units. Chef's island kitchen was completely remodeled & updated w/all new cabinetry, counter tops and SS appliances; you'll love how light, bright & airy it is. Great mix of modern, clean colors & timeless, earthy Saltillo flooring. Cozy up to the fireplace in main floor Master Suite & enjoy access to deck. Fabulous walk-in closet w/built-ins & tons storage. A 3rd fireplace in the den w/attached office. Bright sunroom w/skylights. Upstairs, 4 secondary bedrooms, sleeping porch/game room & a den (could be add'l bedroom). Beautiful landscaping including stone waterfall and lighting to greet you, lighted tennis court & the sweeping views you simply cannot miss! This home is a real must see! Much too much to list. Owner financing available.
$259,000
Leslie Dr Kerrville, TX 78028
- Type:
- Single Family
- Sq.Ft.:
- 2,177
- Status:
- Active
- Beds:
- 3
- Year built:
- 1976
- Baths:
- 2.00
- MLS#:
- 104337
- Subdivision:
- Pueblo Hills
ADDITIONAL INFORMATION
Spacious and very well appointed 3B/2B Two story town home. With downstairs Master Suite, All 3 bedrooms have large walk in closets (approximately 10 x 8) nearly room sizes themselves! Large Living room features a cozy wood burning fireplace. Home has rear entry Garage and is at the end of the drive for privacy. Well positioned home. This is a very good one. Outside private patio spaces, mature trees and yard, this one is a must see.
- Type:
- Single Family
- Sq.Ft.:
- 1,908
- Status:
- Active
- Beds:
- 3
- Lot size:
- 0.25 Acres
- Year built:
- 2021
- Baths:
- 2.00
- MLS#:
- 104163
- Subdivision:
- The Summit
ADDITIONAL INFORMATION
NEW CONSTRUCTION with VALLEY VIEW on a cul-de-sac in the Summit! Custom 1908 sq. ft. Hill Country style garden home by CompassView Homes. Inviting covered entry porch welcomes you to spacious foyer then into vaulted great room w/ fireplace, floor plugs & plenty of natural light and views through wall of windows. French door opens to covered back patio w/ fireplace. Owner's suite features an oversized walk-in shower, dbl vanity & spacious walk-in closet. Kitchen to feature granite counters, huge island w/ prep sink & icemaker, custom cabinets w/ plenty of storage, walk-in pantry, and stainless appliances ($6,500 total appliance allowance). 9' ceiling plate, except in vaulted great room, easy to care for tile throughout. Two ample sized secondary bedrooms share guest bath w/ tub/shower combo. This plan features natural stone accented faade, amazing views, and front yard sod. Oversized lot for privacy and huge valley view above treetops. Easy access to our fantastic city amenities, including shopping, dining, entertainment, schools, parks, river, healthcare & I-10. 2-10 Builder Warranty. SELLER IS A LREB.
$395,000
Stoneledge Dr Kerrville, TX 78028
- Type:
- Single Family
- Sq.Ft.:
- n/a
- Status:
- Active
- Beds:
- n/a
- Lot size:
- 51 Acres
- Baths:
- MLS#:
- 104048
- Subdivision:
- The Summit
ADDITIONAL INFORMATION
51+- acres of beautiful valleys and hills covered with mature hardwoods making for a perfect private retreat. Property also has excellent development potential for single family homes zoned R-1. Beautiful building sites are tucked into the hillside providing quiet solitude; or choose magnificent view sites. Located in the city limits of Kerrville providing easy access to shopping and medical -- only minutes to I-10. No HOA and limited restrictions. City utilities have been brought to entrance. Call for a tour of the property and more information.
- Type:
- Other
- Sq.Ft.:
- 1,559
- Status:
- Active
- Beds:
- 3
- Lot size:
- 0.23 Acres
- Year built:
- 2016
- Baths:
- 3.00
- MLS#:
- 98780
- Subdivision:
- Mesa Park
ADDITIONAL INFORMATION
Nice 3/2/2 home in Mesa Park subdivision. Open concept living/dining/kitchen is perfect for family and entertaining. Granite counters, stainless steel appliances, and easy access to private back yard. Easy to care for tile floors in main areas; carpeted bedrooms. Xeriscaped yards w/ mature trees. Close to all Kerrville's amenities including VA, Schreiner University, shopping, entertainment, and just minutes to I-10. Tenant to pay all utilities, small pet allowed based on landlord approval - picture of pet required. No smoking or vaping inside.
$275,000
338 Englewood Dr Kerrville, TX 78028
- Type:
- Single Family
- Sq.Ft.:
- 1,897
- Status:
- Active
- Beds:
- 2
- Year built:
- 1979
- Baths:
- 2.00
- MLS#:
- 98698
- Subdivision:
- Riverhill
ADDITIONAL INFORMATION
Water front property in Riverhill. Lovely end unit townhouse located on Camp Meeting Lake. Walk out the back door and down the yard to enjoy your own waterfront retreat. Completely refurbished in 2016 including new HVAC and new wood look tile floors. Lots of windows to enjoy the view from the living room down to the lake. Large wood burning fireplace sets as the centerpiece for the oversized living area. Kitchen opens to the living/dining room for the feel of one large room. Two car garage with extra storage. This home has been immaculately maintained and the pride of ownership shows throughout.
$299,000
113 Homer Dr Kerrville, TX 78028
- Type:
- Single Family
- Sq.Ft.:
- 2,418
- Status:
- Active
- Beds:
- 5
- Lot size:
- 1 Acres
- Year built:
- 2011
- Baths:
- 4.00
- MLS#:
- 98558
- Subdivision:
- Cardinal Acres
ADDITIONAL INFORMATION
This home has room for your big family on approx 1 acre! Large kitchen with tons of cabinets and a big pantry. Nice formal dining room and living room for your family to enjoy. This 5 bedroom home has spacious guest bedrooms with plenty of storage. The master bedroom is large with a good sized bathroom with jetted bathtub and walk-in closet that attaches the large utility room for convenient access to your laundry! Tired of sharing the bathrooms? Problem solved! 4 full bathrooms with granite countertops! Large yard for pets and kids and an area for you to garden. Storage/workshop close to the garage. 2 car garage has been converted in 2 additional guest quarters with a full bathroom. Would make a great home office space, play room, or convert easily back into a garage!
- Type:
- Other
- Sq.Ft.:
- 956
- Status:
- Active
- Beds:
- 2
- Year built:
- 1943
- Baths:
- 2.00
- MLS#:
- 98545
- Subdivision:
- Hillcrest
ADDITIONAL INFORMATION
Adorable 2/2 cottage home recently updated in Hillcrest subdivision. This lovely little cottage has new simulated wood tile flooring and updated baths. Very cute and walking distance to Antler Stadium. It is zoned to Tally Elementary. It is a very cute community and the home has golf course views from the porch and living room.Call the office to schedule a showing today. Pets negotiable with additional pet fee. No aggressive breeds. No tobacco property.
- Type:
- Other
- Sq.Ft.:
- 816
- Status:
- Active
- Beds:
- 2
- Year built:
- 2002
- Baths:
- 2.00
- MLS#:
- 98505
- Subdivision:
- Oak Hill
ADDITIONAL INFORMATION
Brand new never lived in 3 unit apartment complex in downtown Kerrville. Each unit is a 2/2. The units have been beautifully updated with new high end appliances and simulated wood tile. Gorgeous high vaulted ceilings. Brand new vanities in bathrooms with granite or composite silestone. They are walking distance to several restaurants including Pint and Plow. If you want to be where all the action is this is the place. Walk or bike to work or HEB. Call the office to schedule a showing today these adorable units will go fast!!! Small pet maybe negotiable with additional pet fee. Water, sewer and trash are included in the monthly rent. No aggressive breeds. No tobacco property.
- Type:
- Other
- Sq.Ft.:
- 1,562
- Status:
- Active
- Beds:
- 2
- Year built:
- 1975
- Baths:
- 2.00
- MLS#:
- 98271
- Subdivision:
- Colonial Manor
ADDITIONAL INFORMATION
2/2 duplex with approximately 1550 SF. Fenced yard with covered patio and 1 car garage. Open floor plan with spacious bedrooms and large utility room. Pets negotiable with deposit. No tobacco products.
- Type:
- Other
- Sq.Ft.:
- 2,137
- Status:
- Active
- Beds:
- 3
- Year built:
- 1980
- Baths:
- 3.00
- MLS#:
- 97692
- Subdivision:
- Riverhill
ADDITIONAL INFORMATION
Well appointed 3/3 home in Riverhill overlooking the lake on Camp Meeting Creek. Split bedrooms, large master. Large living room with high ceilings, fireplace, and deck access. Private xeriscaped courtyard and yard. No cats, small dogs negotiable with additional pet fee. No tobacco on property.
- Type:
- Single Family
- Sq.Ft.:
- 4,094
- Status:
- Active
- Beds:
- 5
- Lot size:
- 6.07 Acres
- Year built:
- 2003
- Baths:
- 5.00
- MLS#:
- 97592
- Subdivision:
- Saddlewood Estates
ADDITIONAL INFORMATION
This exceptional Hill Country home on 6.07 acres is nestled amongst beautiful shade trees, down a private driveway off a secluded cul-de-sac. The front exterior features stacked limestone and wood beam accents, and a lovely sitting patio to watch deer graze at your feeder or private pond. As you enter the home notice the abundance of natural light, large picture windows, high ceilings and beautiful Mexican mesquite hardwood floors. The spacious kitchen with oversized island and beautiful cabinetry, breakfast area, formal dining, and great room are an entertainer's dream. A floor to ceiling fireplace is the focal point of the great room, including dry bar cabinet. Split floorplan offers a guest room w/private bath and laundry/office space one side.On the other, an Elegant Master Suite
- Type:
- Single Family
- Sq.Ft.:
- 3,074
- Status:
- Active
- Beds:
- 3
- Lot size:
- 0.55 Acres
- Year built:
- 2008
- Baths:
- 4.00
- MLS#:
- 97575
- Subdivision:
- Comanche Trace
ADDITIONAL INFORMATION
This Tuscan themed home features an open floor concept throughout the great room and kitchen accompanied with a fireplace. Custom cabinetry and granite counter tops add nice touches to the kitchen. A covered back porch looks over a beautiful ranch filled with live oaks and rolling pasture land. Stone and steel fences with a high fenced back fence completes the backyard. A private patio with a outdoor fireplace makes for an ideal place to entertain. Two car garage plus a separate golf cart door. A HOA private river park are a few of the amenities included for this master planned golf community.
$269,000
128 Oakview Dr Kerrville, TX 78028
- Type:
- Single Family
- Sq.Ft.:
- 2,048
- Status:
- Active
- Beds:
- 2
- Lot size:
- 0.5 Acres
- Year built:
- 1984
- Baths:
- 3.00
- MLS#:
- 97560
- Subdivision:
- Greenwood Forest
ADDITIONAL INFORMATION
Immaculate Home on Beautifully landscaped corner lot in quite Greenwood Forest, No City Taxes. Well-appointed home offers a large living room with fireplace, built-ins, & plantation shutters, open to dining room extending to an enclosed sun porch w/1/2 bath, & exterior door. The kitchen has an abundance of counter space, cabinets, pantry, & adjoins the light & bright breakfast room. Generous master bedroom features a walk in-closet & french doors accessing a covered patio to the over-sized back yard. The large guest room offers a private bath. The sun porch could be used as office, bedroom, or 2nd living area. Beautiful trees shade the back yard w/multiple outdoor entertaining areas including a fire pit. Good storage for all your tools & equipment is found in the 26X8' workshop.
$2,350,000
321 Huntsberry Ridge Kerrville, TX 78028
- Type:
- Single Family
- Sq.Ft.:
- 5,001
- Status:
- Active
- Beds:
- 3
- Lot size:
- 110 Acres
- Year built:
- 2009
- Baths:
- 4.00
- MLS#:
- 97115
- Subdivision:
- Fall Creek
ADDITIONAL INFORMATION
Really beautiful luxury home with over 4,133 sq. ft. and built by Glinn White & architect is Mickey Thompson. Foyer is 30' high w/stone archway corridor. Great room is open to living, dining & kitchen area. Large pantry & separate butler pantry. Master wing of home has office at front & master suite & bath w/large walk in shower & whirlpool style tub. Huge closet. Grand entry foyer & grand patio at rear of home w/gas grill, sink area built in & overlooking great long distance views. Master suite opens to screened in porch & loggia. Very tall ceilings add to the elegance of the home. Guest rooms on opposite side of home. Bonus room upstairs. Exercise room in garage wing.
- Type:
- Single Family
- Sq.Ft.:
- 5,293
- Status:
- Active
- Beds:
- 5
- Lot size:
- 1.16 Acres
- Year built:
- 1950
- Baths:
- 6.00
- MLS#:
- 96768
- Subdivision:
- Riverhill
ADDITIONAL INFORMATION
Really beautiful home that is ideal for entertaining. These owners pulled out all the stops and have done tons of updating. Many rooms with new flooring. Newly redone kitchen with lots of room and granite counter tops. Two master suites (one up and one down). Very large rooms and the floor plan is very open and inviting. Five bedrooms (one BR in the guest wing of the detached garage). Bath & den in the guest wing too. Many parts of the home have been redone. If your buyer loves to entertain, this is the ideal home for them. Large garage that has room for a shop and still room to park two cars or trucks. Old cistern in the back yard that beckons to days gone by. This property use to be a working ranch. You can still tie up your horse near the front door.

Kerrville Real Estate
The median home value in Kerrville, TX is $317,500. This is lower than the county median home value of $363,500. The national median home value is $338,100. The average price of homes sold in Kerrville, TX is $317,500. Approximately 52.6% of Kerrville homes are owned, compared to 40.38% rented, while 7.02% are vacant. Kerrville real estate listings include condos, townhomes, and single family homes for sale. Commercial properties are also available. If you see a property you’re interested in, contact a Kerrville real estate agent to arrange a tour today!
Kerrville, Texas has a population of 24,071. Kerrville is more family-centric than the surrounding county with 24.06% of the households containing married families with children. The county average for households married with children is 22.73%.
The median household income in Kerrville, Texas is $53,644. The median household income for the surrounding county is $62,204 compared to the national median of $69,021. The median age of people living in Kerrville is 40.4 years.
Kerrville Weather
The average high temperature in July is 92.6 degrees, with an average low temperature in January of 34.2 degrees. The average rainfall is approximately 31.8 inches per year, with 0.8 inches of snow per year.
