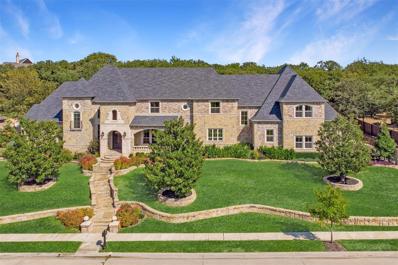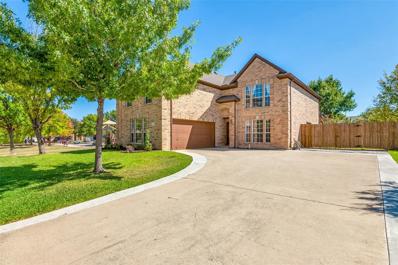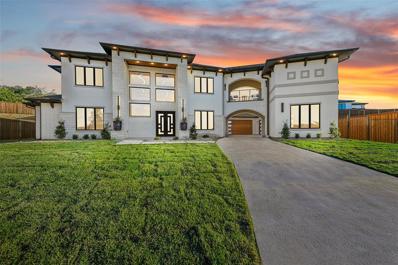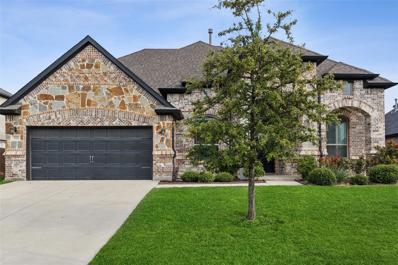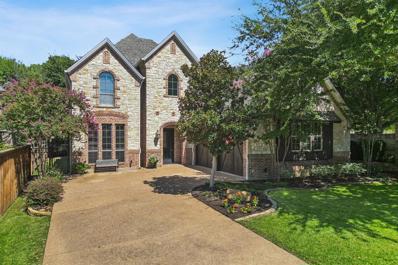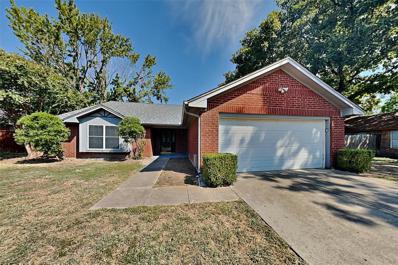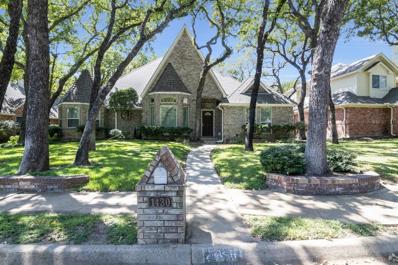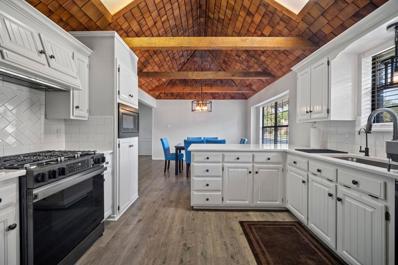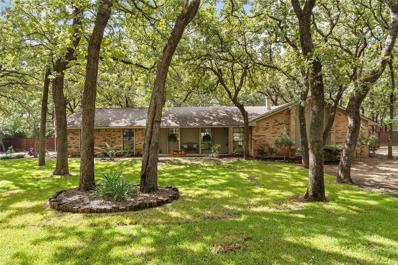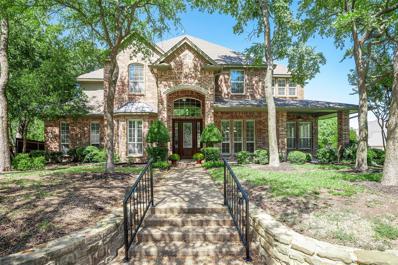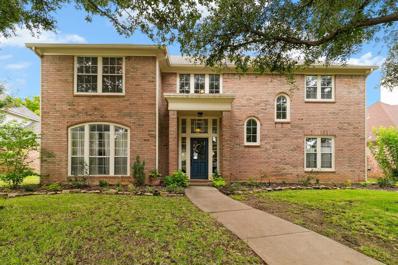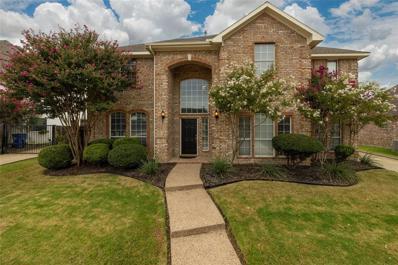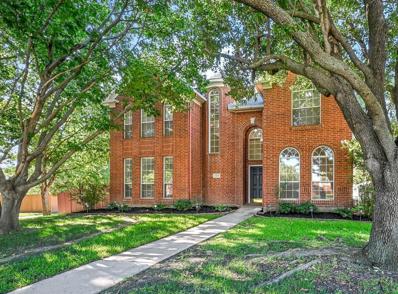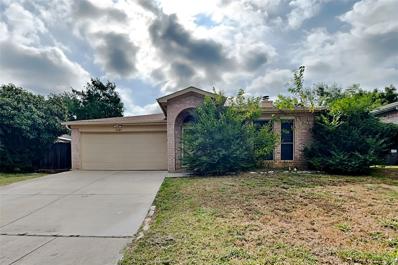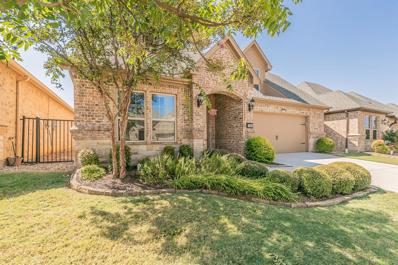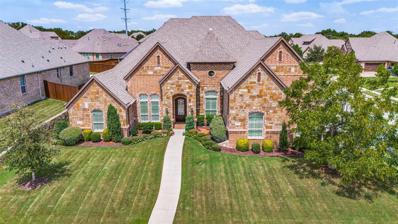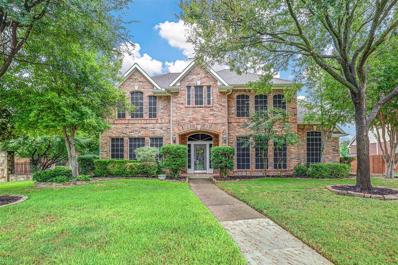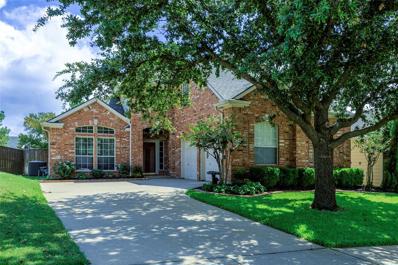Keller TX Homes for Sale
$2,275,000
1613 Buckingham Drive Keller, TX 76262
- Type:
- Single Family
- Sq.Ft.:
- 6,353
- Status:
- Active
- Beds:
- 5
- Lot size:
- 0.83 Acres
- Year built:
- 2007
- Baths:
- 7.00
- MLS#:
- 20742590
- Subdivision:
- Manors At Waterford The
ADDITIONAL INFORMATION
This beautiful Chateaumar home is located within the serene community of Manors at Waterford in Keller. The exquisite, extremely well-maintained property offers a resort-style pool with grotto, diving rock, oversized spa, fountain & brick loggia & fireplace. Upon entry into the home, a grand foyer & living room welcomes you with a 2 story fireplace & hand-scraped wood floors throughout the first level. A formal dining room with gorgeous coffered ceilings offers your guests a luxury dining experience. Gourmet kitchen equipped with a 6-burner Viking gas stove, SubZero fridge, oversized island, butler's pantry & walk-in pantry. Retire to the luxurious primary suite boasting a beautiful domed ceiling, private sitting area, Jacuzzi tub, marbled double shower & 2 walk-in closets. Upstairs houses an oversized game room and theater room. UPDATES - Garage Painted & New Epoxy Floor (2024), New Interior Paint (2023), 2 New AC's (2023); Roof, Gutters & Pool Decking (2021).
$585,000
414 Ridgegate Drive Keller, TX 76248
- Type:
- Single Family
- Sq.Ft.:
- 3,285
- Status:
- Active
- Beds:
- 5
- Lot size:
- 0.22 Acres
- Year built:
- 1997
- Baths:
- 3.00
- MLS#:
- 20741795
- Subdivision:
- Bursey Ranch Add
ADDITIONAL INFORMATION
COME HOME TO THIS! GORGEOUS 5 BEDROOM HOME DIRECTLY ADJACENT TO THE PARK! AWARD WINNING KELLER ISD! Recently remodeled and meticulously maintained! Features include white cabinets and white granite countertops with ss appliances, beautiful hand scraped hardwood floors, nice ceiling fans and lighting. Large open floor plan with oversize primary suite. Primary suite has a separate stepdown sitting area with large spa like bathroom. 3 additional bedrooms upstairs - perfect for your family privacy! Check out the roof covered patio in the backyard that practically expands the back of the home! Backyard is large enough to add a pool with large mature trees - great for entertaining family and friends. There is an additional flex room upstairs that can be used for games, kids play area, etc. Notice the large driveway! Indian Springs Middle School is around the corner! All conveniences are close by including major shopping, restaurants and highways. SEE DOLL HOUSE VIDEO AND FLOOR PLAN.
- Type:
- Single Family
- Sq.Ft.:
- 3,117
- Status:
- Active
- Beds:
- 4
- Lot size:
- 0.24 Acres
- Year built:
- 2001
- Baths:
- 4.00
- MLS#:
- 20731758
- Subdivision:
- Woodlands At Hidden Lakes The
ADDITIONAL INFORMATION
Welcome to this beautifully updated home, originally built in 2001, nestled in one of the most sought-after sections of Hidden Lakes. This versatile 1.5 story residence boasts modern upgrades throughout, with significant updates completed since 2018, ensuring a move-in ready experience. It offers three bedrooms, three full bathrooms, and a dedicated office downstairs and a large flex space with full bathroom upstairs. Set on an oversized .24 acre exterior lot, the property offers an abundance of mature trees, providing both privacy and a serene atmosphere. This unique home is one of only three in Hidden Lakes with this specific layout on an exterior lot, making it a rare find in the community.
$2,350,000
1732 Oakbrook Drive Keller, TX 76262
- Type:
- Single Family
- Sq.Ft.:
- 4,704
- Status:
- Active
- Beds:
- 4
- Lot size:
- 0.49 Acres
- Year built:
- 2024
- Baths:
- 6.00
- MLS#:
- 20727970
- Subdivision:
- Oakbrook Hills Sub
ADDITIONAL INFORMATION
Step into LUXURY with BC HOMESâ MASTERPIECE nestled on nearly HALF AN ACRE! Craftsmanship takes center stage with modern design meeting old-world charm. Opulent finishes include a floating staircase, exposed wood-beam ceilings, 60-inch linear fireplace, bi-fold iron doors, curated wine space & an outdoor kitchen. Your inner chef will revel in the high-end kitchen showcasing custom cabinets & range hood, 12â ceilings, Wolf-Sub-Zero appliances & a generous island with seating for your whole family. Waterfall quartz counters accentuate the space illuminated by designer LED pendant lights. Retreat to the Primary Suite featuring a wet room with dual shower heads, body sprayer & freestanding tub. Separate quartz vanities, LED mirrors to illuminate your smile, & motion-activated toe kick lighting adding to the allure of convenience. Oversized Primary Closet with second washer & dryer complete the space. Eligible for the Westlake Academy. Private community with easy access to 114, 377 & 35W! Take a first-person look at this gorgeous home! Click the Virtual Tour link to see the 3D Tour!
$690,000
527 Big Bend Drive Keller, TX 76248
- Type:
- Single Family
- Sq.Ft.:
- 2,842
- Status:
- Active
- Beds:
- 4
- Lot size:
- 0.19 Acres
- Year built:
- 2020
- Baths:
- 3.00
- MLS#:
- 20728017
- Subdivision:
- Westpark Add
ADDITIONAL INFORMATION
This magazine worthy residence is better than new, offering show-stopping curb appeal, numerous custom upgrades, and easy access to major thoroughfares, dining & shopping. Once inside, you are welcomed by an abundance of natural light & beautiful hand-scrapped hardwoods that flow throughout the main areas! The open, airy family room & kitchen will certainly be the setting for many future parties & gatherings! The expansive gourmet kitchen really has that WOW factor & equipped with chef's grade stainless appliances, large center island, gas burner cooktop, custom range hood, and designer backsplash! The 1st floor split primary retreat showcases a tray ceiling & spa-like ensuite that shows like a model home! There is also a dedicated study, 2 bedrooms, and a full bath on the main level. The 2nd floor is complete with a game room area, 1 additional bedroom, and a full bath. Large backyard with a covered patio & plenty of yard space to create the ultimate outdoor living area! Keller ISD!
$530,000
623 Rockhurst Trail Keller, TX 76248
- Type:
- Single Family
- Sq.Ft.:
- 2,451
- Status:
- Active
- Beds:
- 3
- Lot size:
- 0.15 Acres
- Year built:
- 2012
- Baths:
- 3.00
- MLS#:
- 20738044
- Subdivision:
- Marshall Ridge
ADDITIONAL INFORMATION
Welcome to your charming 3 bedroom, 2.5 bath home nestled in the desirable Marshall Ridge neighborhood of Keller! Step inside to a breathtaking two story open foyer, hardwood floors, plantation shutters, and a large office space or media room with closet. The kitchen is sure to delight with upgraded cabinets, breakfast bar, built in oven, gas cooktop, island, and plenty of cabinet space! Upstairs primary bedroom features a sitting area, large ensuite bathroom, & a walk in closet. An oversized game room with balcony, full bathroom, and two more generously sized bedrooms complete the second level. The study or media room could be a fourth bedroom or additional sitting area. Outside you will find your backyard oasis with an oversized covered patio, ceiling fan, extended patio, and plenty of yard space! Neighborhood includes walking trails, pool, club house with fitness center, and playgrounds.
$1,325,000
1412 Danbury Parks Drive Keller, TX 76248
- Type:
- Single Family
- Sq.Ft.:
- 4,955
- Status:
- Active
- Beds:
- 5
- Lot size:
- 0.62 Acres
- Year built:
- 2005
- Baths:
- 5.00
- MLS#:
- 20736686
- Subdivision:
- Danbury Parks
ADDITIONAL INFORMATION
Spectacular Property in serene setting with conveniences, top schools, and nature trails nearby, plus backs to open land with horses. The spacious floor plan offers 5 bedrooms, each with its own bath and walk in closet, dedicated study, 2 living rooms, game, wet bar and media rooms along with 3 car garage situated behind gated drive up. Interior features include stone wall accents, extensive hardwood flooring, and granite tops throughout. Chefs island kitchen with new double ovens, huge pantry, and, custom wine storage closet. Storage abounds in this home from loads of cabinetry to multiple attic spaces. Outdoor entertaining for all with several gathering spaces: outdoor kitchen, arbor, bar top seating, covered patio with fireplace, large pool, waterfall, and spa, and firepit, all of which is surrounded by expansive landscaping and enormous backyard for more Fun!
$705,000
1101 Verona Way Keller, TX 76248
- Type:
- Single Family
- Sq.Ft.:
- 3,809
- Status:
- Active
- Beds:
- 4
- Lot size:
- 0.22 Acres
- Year built:
- 2006
- Baths:
- 4.00
- MLS#:
- 20734050
- Subdivision:
- Bella Vista
ADDITIONAL INFORMATION
Welcome to 1101 Verona Way located in the peaceful Bella Vista community of Keller. This 4-bedroom, 3.5-bathroom home with a 2-car garage has been meticulously maintained. Upon entering, you're welcomed by an open floor plan and a grand staircase, setting a luxurious tone throughout the home. The home office showcases beautiful coffered ceilings, creating a refined and professional space. The spacious primary ensuite is tucked away just off the main living space and features a large soaking tub and walk-in shower as well as an expansive walk-in closet. Upstairs are three spacious spare bedrooms, a nook with a built-in desk for homework or extra work space. The game room is a wonderful secondary living space and could be utilized as a game or media room or a play room for the kids. The community has access to parks, walking trails, and green spaces and is conveniently situated near major highways, providing easy access to nearby cities. Sellers are motivated, Bring us an offer!
- Type:
- Single Family
- Sq.Ft.:
- 1,724
- Status:
- Active
- Beds:
- 3
- Lot size:
- 0.21 Acres
- Year built:
- 1988
- Baths:
- 2.00
- MLS#:
- 20734620
- Subdivision:
- High Chaparral Add
ADDITIONAL INFORMATION
Nestled in a charming neighborhood in Keller, this delightful 3-bedroom, 2-bathroom house is a new listing waiting for you to make it your own. The spacious back yard offers plenty of room for family gatherings. As you step inside, you'll notice a cozy fireplace perfect for those cool evenings. The primary bedroom ensures a peaceful retreat after a long day. The bay window adds a touch of charm and fills the house with natural light. With Keller ISD nearby, education is right at your doorstep. This property is full of potential, allowing you to bring your own updates and create the home of your dreams. Imagine the possibilities and build your equity with every renovation. Located just a stone's throw away from the Keller Sports Park, fun outdoor activities are within easy reach. Don't miss out on this opportunity to own a piece of Keller. Make this house your home and start creating new memories in this inviting space.
$959,000
300 Sunlight Court Keller, TX 76248
- Type:
- Single Family
- Sq.Ft.:
- 4,627
- Status:
- Active
- Beds:
- 5
- Lot size:
- 0.32 Acres
- Year built:
- 2007
- Baths:
- 5.00
- MLS#:
- 20734279
- Subdivision:
- Harmonson Farms
ADDITIONAL INFORMATION
Welcome to this spacious 5 bed 4.1 bath home sitting on a .32 acre cul-de-sac corner lot. Downstairs features an In-Law suite with privacy doors, large kitchen plus butler's pantry, roomy office with two entries, and the master bedroom plus a Texas sized master closet with built in closet drawers! 2 bedrooms upstairs connected by a Jack & Jill bath, and the separate 5th bedroom has an in suite bathroom. In addition, hang out in the vast game room, or watch movies in the dedicated media room that's wired for 7.1 surround sound!
- Type:
- Single Family
- Sq.Ft.:
- 1,655
- Status:
- Active
- Beds:
- 3
- Lot size:
- 0.14 Acres
- Year built:
- 1987
- Baths:
- 2.00
- MLS#:
- 20728944
- Subdivision:
- Highland Oaks Add
ADDITIONAL INFORMATION
Nestled among mature trees, this remarkable single-story home offers a serene retreat. Step inside to discover a spacious, open-concept floor plan. Skylights drench the interior w-natural light. Just off the entryway, you'll find a versatile space that can serve as a formal dining. It seamlessly flows into the expansive living room, highlighted by a striking floor-to-ceiling brick gas FP. Double doors lead to a charming sunroom, perfect for an in-home office w-a stylish exposed brick wall. Kitchen is designed for entertaining, offering ample space for multiple chefs, complemented by a tumbled stone backsplash, Bosch dishwasher & stove, granite counters + island. Eat-in dining area w-bay windows & plantation shutters. Full-size utility w-BI cabs & a spacious primary suite w-tray ceilings. En-suite bath is equipped w-dual closets, separate shower, garden tub, linen storage + dual sinks. Great split floor plan w-2 additional guest bedrooms! Rear-facing two-car garage ensures convenience.
- Type:
- Single Family
- Sq.Ft.:
- 1,864
- Status:
- Active
- Beds:
- 4
- Lot size:
- 0.2 Acres
- Year built:
- 1986
- Baths:
- 3.00
- MLS#:
- 20731413
- Subdivision:
- Shadowbrook Place Add
ADDITIONAL INFORMATION
Move in ready! Elegant & fully renovated single story home located in the much sought after KELLER ISD. Excellent floor plan with 4 bedrooms, 2.5 bath, 2 living room and open concept kitchen perfect for culinary adventures. The primary bedroom is oversized and features a walk-in closet, ensuring ample storage. The open concept floor plan has decorative ceilings and the kitchen features a professional gas cooktop & an upgraded exhaust. Other upgrades include new appliances, flooring, upgraded bathrooms, new light fixtures. Close to highway, shopping and restaurants. Private backyard with mature trees and additional carport for a RV!
$799,990
2120 Fawkes Lane Keller, TX 76262
- Type:
- Single Family
- Sq.Ft.:
- 2,202
- Status:
- Active
- Beds:
- 3
- Lot size:
- 0.79 Acres
- Year built:
- 1981
- Baths:
- 2.00
- MLS#:
- 20730393
- Subdivision:
- Walker, Josiah Survey Abst Ract
ADDITIONAL INFORMATION
Location, location, location! Just down the street a 3 million dollar property is planned and numerous million dollar properties exist already on the street. Completely updated home to todays tastes yet saving the character of the home. Mature trees cover the property providing shade and a peaceful setting. Property is totally fenced offering enhanced privacy with a private gate from the street. Once inside you will be impressed with the updates done to all areas of the home. The primary suite offer a private entrance to the 23 x 8 covered rear patio, updated bath with his and hers dressing areas and THREE closets. The home flows from the living to dining to kitchen ending up in a HUGE open den perfect for entertaining. The garage features an extra 36 foot space plus a 13 x16 workshop attached to the rear of the garage. Children attend the highly desired Florence elementary and Keller High School
$958,000
1613 Wingate Court Keller, TX 76248
- Type:
- Single Family
- Sq.Ft.:
- 4,533
- Status:
- Active
- Beds:
- 4
- Lot size:
- 0.38 Acres
- Year built:
- 2001
- Baths:
- 5.00
- MLS#:
- 20645121
- Subdivision:
- Glen Forest Add
ADDITIONAL INFORMATION
It feels like home the minute you step into this beautiful, custom-built house, located in the sought-after Glen Forest addition. Nestled on an oversized corner lot, the charming covered front porch reflects hospitality and curb appeal! Inside you'll find an open layout featuring an updated, gourmet kitchen, equipped with double ovens, ice maker, & granite island, ideal for the home chef. Just off the kitchen, the sitting area offers a cozy spot for reading or conversing. The master suite features beautiful luxury vinyl floors, a large closet, ample shelving, & an in-ground safe for those valuables. Main level - 2 bedrooms & 2.5 baths, while the upper level has 2 bedrooms, 2 full baths, built-in bookshelves, & a game room for entertaining. Hardwood floors and custom plantation shutters give an added touch of class. Storage will never be a problem, as this home delivers 2 walk-in attic spaces, plus additional closets throughout, including a walk-in CEDAR closet! A must see!!!
$415,000
685 Montana Court Keller, TX 76248
- Type:
- Single Family
- Sq.Ft.:
- 1,761
- Status:
- Active
- Beds:
- 3
- Lot size:
- 0.48 Acres
- Year built:
- 1990
- Baths:
- 2.00
- MLS#:
- 20730560
- Subdivision:
- High Chaparral Add
ADDITIONAL INFORMATION
Welcome to 685 Montana Court, a charming home nestled in a quiet cul-de-sac in the heart of Keller, Texas. This inviting 3-bedroom, 2-bathroom residence offers the perfect blend of comfort and outdoor living. The highlight of this property is the stunning backyard oasis, set on nearly half an acre. Whether youâre hosting summer barbecues or enjoying a peaceful evening, the oversized deck provides ample space to relax and entertain. Cool off in the sparkling swimming pool, surrounded by lush landscaping that creates a serene escape from the everyday. Inside, youâll find spacious living areas, a well-appointed kitchen, and comfortable bedrooms, with the primary suite featuring its own cozy fireplace for added warmth and charm. Located in a sought-after neighborhood with top-rated schools, this home offers a rare opportunity for tranquil, yet convenient living. Donât miss your chance to make this backyard paradise your own!
$545,000
1520 Lakeview Drive Keller, TX 76248
- Type:
- Single Family
- Sq.Ft.:
- 2,519
- Status:
- Active
- Beds:
- 4
- Lot size:
- 0.2 Acres
- Year built:
- 1995
- Baths:
- 3.00
- MLS#:
- 20696216
- Subdivision:
- The Lakes Of Highland Oaks
ADDITIONAL INFORMATION
This beautiful, move-in ready 4 bed, 2.5 bath home in the highly sought-after Keller community offers many updates. The entryway leads into an inviting family room with a gas fireplace and wood built-ins. The open concept design connects the kitchen to two dining areas and the family room, perfect for entertaining. The stunning kitchen features concrete countertops, stylish cabinets, a large pantry, a gas range, and stainless steel appliances. Downstairs all new luxury vinyl plank flooring, while the upstairs boasts new carpet with tile in the bathrooms. Retreat to the freshly painted primary suite with fully updated en-suite bathroom, which includes a large walk-in shower and dual vanities. The upstairs laundry room adds convenience to your daily chores. Outside, sit under the covered patio and enjoy the tranquil view of the pond from the privacy of your backyard. Brand new roof Sep 2024 with transferrable labor warranty. Rear entry garage and NO HOA!
$535,400
1516 Heather Lane Keller, TX 76248
- Type:
- Single Family
- Sq.Ft.:
- 2,799
- Status:
- Active
- Beds:
- 4
- Lot size:
- 0.19 Acres
- Year built:
- 1995
- Baths:
- 3.00
- MLS#:
- 20728192
- Subdivision:
- Heatherwood Estates
ADDITIONAL INFORMATION
$10,000 seller concessions for closing costs or updates!! THE PERFECT Open concept floorplan boasts spacious primary suite plus additional bedroom, as well as formal living and dining rooms, and large utility room offering extra storage downstairs with 2 large bedrooms, full bath, and gameroom upstairs. Large house, Generous rooms, beautiful updates, sparkling POOL, no maintenance backyard, and perfect location in the heart of Keller, this one has everything you're looking for! Granite island kitchen appointed with stainless appliances opens to bright breakfast room and large living area with cozy fireplace and stunning views to the refreshing pool. Clean and ready to welcome you, carpet professionally cleaned and both HVAC units recently serviced. Excellent location in coveted Heatherwood Estates in prestigious KISD near all amenities including highways, restaurants, shopping, schools, parks, and entertainment. **Buyer to verify all information contained herein.**
$480,000
424 Pin Oak Trail Keller, TX 76248
- Type:
- Single Family
- Sq.Ft.:
- 2,594
- Status:
- Active
- Beds:
- 4
- Lot size:
- 0.23 Acres
- Year built:
- 1995
- Baths:
- 3.00
- MLS#:
- 20720190
- Subdivision:
- Chase Oaks Add
ADDITIONAL INFORMATION
CHARMING 2 STORY with a MASSIVE BACKYARD in HIGHLY-SOUGHT AFTER KELLER ISD! There are many memories to be made in this warm & inviting home boasting wood flooring, soaring ceilings, LED lighting, tons of windows for natural light & a cozy brick fireplace. The chef in your family will love the beautifully updated kitchen showcasing granite countertops, freshly painted white cabinets, upgraded backsplash, a recently installed 5 burner gas cooktop & a breakfast bar. End your day in the secluded primary suite including a dual sink extended vanity, jetted tub, separate shower, linen closet & a walk-in closet, or entertain in the large upstairs game room. Spend time outdoors in your huge backyard featuring a sizable patio & plenty of room to play. Recently replaced AC unit & condenser, water heater & sewer line from the home to the city water line. Close proximity to Bear Creek Park plus tons of shopping & dining. Easy access to 377 & DFW Airport!
- Type:
- Single Family
- Sq.Ft.:
- 1,624
- Status:
- Active
- Beds:
- 3
- Lot size:
- 0.12 Acres
- Year built:
- 1991
- Baths:
- 2.00
- MLS#:
- 20726852
- Subdivision:
- West Bursey Ranch Add
ADDITIONAL INFORMATION
Welcome to this charming 3-bedroom, 2-bathroom home that's ready for you to make it your own! Step inside and be greeted by a cozy living room featuring vinyl wood flooring and a delightful brick fireplace in the corner. The separate dining room is perfect for hosting family dinners or intimate gatherings. The primary bedroom offers a unique touch with door access to the backyard. Outside, a wood privacy fence ensures your peace and seclusion. Conveniently located near N Tarrant Pkwy and Denton Hwy, this home also boasts proximity to shops, restaurants, schools and more. With 1,624 square feet of living space, this house is the perfect blend of comfort and functionality. Don't miss this opportunity to call this delightful property your new home!
- Type:
- Single Family
- Sq.Ft.:
- 2,676
- Status:
- Active
- Beds:
- 4
- Lot size:
- 0.22 Acres
- Year built:
- 1997
- Baths:
- 4.00
- MLS#:
- 20724207
- Subdivision:
- Highland Creek Estates Add
ADDITIONAL INFORMATION
Welcome to 701 Creek Crossing Trail, an exquisite residence nestled in the heart of Keller. The beautifully landscaped front yard and a welcoming façade invite you to step inside to discover a spacious open floor plan that seamlessly integrates the living, dining, and kitchen areas. High ceilings and abundant natural light create a warm and inviting atmosphere, making this home ideal for both relaxing and entertaining. The backyard is the SHOWSTOPPER featuring a massive covered patio with outdoor kitchen. The detached two car garage features additional six foot extensions on the back and side, allowing space for a workshop area and storage. The saltwater pool has new equipment and the UV system makes for a truly hassle-free experience. Situated in a desirable neighborhood known for its excellent schools and community amenities. Enjoy easy access to local parks, shopping centers, and dining options, all while maintaining a peaceful suburban lifestyle.
- Type:
- Condo
- Sq.Ft.:
- 2,447
- Status:
- Active
- Beds:
- 3
- Lot size:
- 0.07 Acres
- Year built:
- 2014
- Baths:
- 3.00
- MLS#:
- 20718539
- Subdivision:
- Villas Of Stone Glen Condos
ADDITIONAL INFORMATION
Discover the well maintained 3-bedroom, 3-bathroom gem nestled within the exclusive, gated Villas of Stone Glen 55+ community. You'll be captivated by the superior craftsmanship and thoughtful design. The home features advanced spray foam encapsulation, ensuring exceptional energy efficiency and year-round comfort. The expansive kitchen features granite countertops, a gas cooktop, and double ovensâperfect for both everyday meals and entertaining. You'll find a spacious main floor with two bedrooms and a dedicated office, while the upper level provides a versatile second living area, an additional bedroom, and a full bathâideal for guests. The private covered patio offers a serene setting for evening relaxation. Engage in social activities at the Club House, stay active in the well-equipped gym, or unwind in the sparkling Pool. Additionally, with the Library and Keller Senior Center just a short walk away, you'll have easy access to cultural and recreational opportunities.
$550,000
1513 Scot Lane Keller, TX 76248
- Type:
- Single Family
- Sq.Ft.:
- 2,487
- Status:
- Active
- Beds:
- 4
- Lot size:
- 0.22 Acres
- Year built:
- 1993
- Baths:
- 2.00
- MLS#:
- 20723124
- Subdivision:
- Heatherwood Estates
ADDITIONAL INFORMATION
A beautiful recently updated home located in the heart of Keller. This stunning 4-bedroom property with vaulted ceiling, blends modern design with classic comfort. The combination of Luxury Vinyl Plank and new carpet flooring throughout in a beautiful blending color that easy to match with any style of furnitures. The spacious primary bedroom is a true retreat, featuring a luxurious double-sink vanity, a jetted tub for relaxation, and a brand-new frameless rain shower for a spa-like experience. The newly updated spacious kitchen is a chef's dream, boasting elegant granite countertops and a new electric cooktop with downdraft ventilation, perfect for culinary adventures. Enjoy cozy evenings by the fireplace in the family room, making this home ideal for both entertaining and everyday living. With its thoughtful upgrades, prime location, and zoned to the excellent Keller ISD, this home offers the perfect blend of style and convenience.
$1,130,000
1509 Ashleaf Lane Keller, TX 76248
- Type:
- Single Family
- Sq.Ft.:
- 4,561
- Status:
- Active
- Beds:
- 5
- Lot size:
- 0.35 Acres
- Year built:
- 2017
- Baths:
- 4.00
- MLS#:
- 20720498
- Subdivision:
- Silverleaf Ph 2
ADDITIONAL INFORMATION
Welcome to this stunning custom home, where quality craftsmanship and attention to detail shine throughout. Designed for convenience, most of the living space is on the first floor, featuring 4 spacious bedrooms, including a luxurious primary suite with an exercise room off the closet. The open concept layout boasts a gorgeous kitchen with ample counter space perfect for cooking and entertaining, while the first-floor game room offers endless fun. A spacious dining room and study with a closet and built ins are a few more highlights of the first floor. The second floor features a 5th bedroom that can also be a flex space or office along with a full bath and media room. Step outside to the pool ready, beautiful backyard, offering plenty of space for outdoor activities. Impeccably maintained, this home showcases custom details throughout and sits in the highly rated Keller ISD. Its prime location puts you just minutes from shopping, dining, schools, and more. Truly a must see home!
$670,000
821 Tahoe Lane Keller, TX 76248
- Type:
- Single Family
- Sq.Ft.:
- 3,579
- Status:
- Active
- Beds:
- 4
- Lot size:
- 0.3 Acres
- Year built:
- 1999
- Baths:
- 4.00
- MLS#:
- 20721190
- Subdivision:
- Forest Lakes Estates Add
ADDITIONAL INFORMATION
Welcome to your dream home nestled in a beautiful neighborhood with a community pool, mature trees and tranquil surroundings. This stunning two-story home features 4 spacious bedrooms and 4 well-appointed bathrooms, offering plenty of space. The home showcases gorgeous hardwood floors throughout, enhancing its warm and inviting ambiance. The property is equipped with solar screens on both the front and back, reducing energy costs while keeping the interior comfortable year-round. A large office provides an ideal workspace for remote work or a personal study area, while the master bedroom includes a lovely sitting area â perfect for unwinding after a long day. Backing up to a lush greenbelt, this home offers exceptional privacy and scenic views, perfect for relaxing or entertaining. Located in top-rated Keller school district, this home is ideal for families seeking a combination of style, comfort, and convenience. Donât miss the chance to make this exceptional property your own!
$439,900
629 Wyndham Circle Keller, TX 76248
- Type:
- Single Family
- Sq.Ft.:
- 2,005
- Status:
- Active
- Beds:
- 3
- Lot size:
- 0.12 Acres
- Year built:
- 2000
- Baths:
- 3.00
- MLS#:
- 20715916
- Subdivision:
- Wyndham Village Add
ADDITIONAL INFORMATION
Discover the Charm of This Stunning 2-Story Home located in the Heart of Keller ISD!The open floor plan concept showcases custom crown molding, beautiful wood flooring, tall windows providing a ton of natural lighting. Kitchen features beautiful countertops and backsplash, large walk- in panty, SS appliances, gas stove top. The spacious master suite is located on the first floor. Ex-large master closet customized by Closet By Design. Master bath is spacious with dual sinks, separate shower and a large garden tub. The dining-Den area with French doors is also PERFECT for a home office. The gorgeous backyard features a gas fireplace, covered patio and beautiful landscaping. Steps away from the community pool and picnic pavilion. This home has been well maintained and will not last long. Make this exquisite house your new home, where comfort and style meet in a vibrant community setting! See Transaction Manager for additional information

The data relating to real estate for sale on this web site comes in part from the Broker Reciprocity Program of the NTREIS Multiple Listing Service. Real estate listings held by brokerage firms other than this broker are marked with the Broker Reciprocity logo and detailed information about them includes the name of the listing brokers. ©2024 North Texas Real Estate Information Systems
Keller Real Estate
The median home value in Keller, TX is $593,700. This is higher than the county median home value of $310,500. The national median home value is $338,100. The average price of homes sold in Keller, TX is $593,700. Approximately 80.87% of Keller homes are owned, compared to 16.81% rented, while 2.32% are vacant. Keller real estate listings include condos, townhomes, and single family homes for sale. Commercial properties are also available. If you see a property you’re interested in, contact a Keller real estate agent to arrange a tour today!
Keller, Texas has a population of 45,190. Keller is more family-centric than the surrounding county with 43% of the households containing married families with children. The county average for households married with children is 34.97%.
The median household income in Keller, Texas is $149,822. The median household income for the surrounding county is $73,545 compared to the national median of $69,021. The median age of people living in Keller is 42.9 years.
Keller Weather
The average high temperature in July is 95.4 degrees, with an average low temperature in January of 34.7 degrees. The average rainfall is approximately 38.6 inches per year, with 0.9 inches of snow per year.
