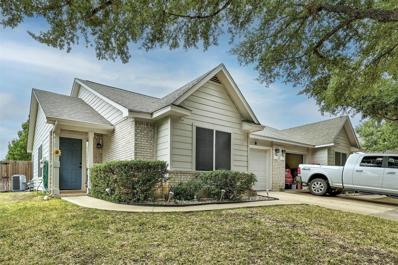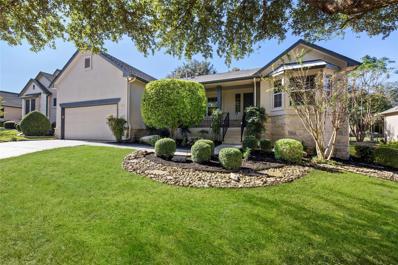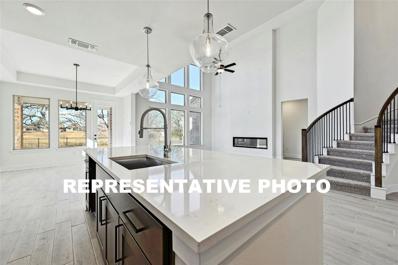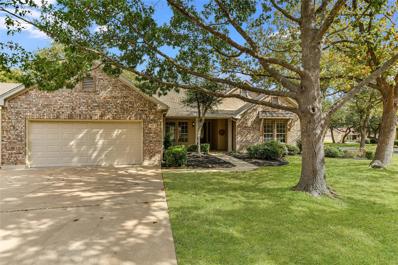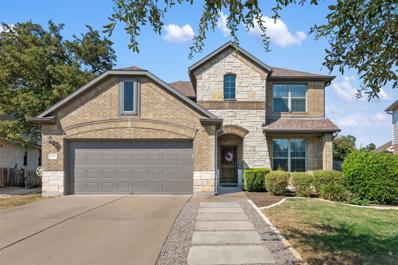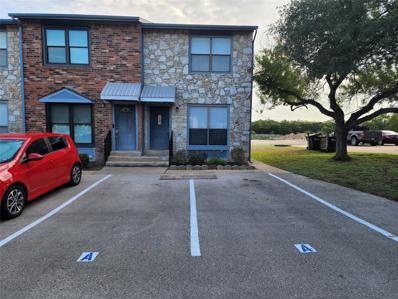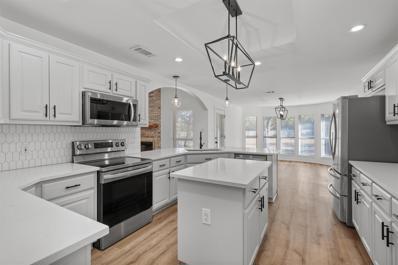Georgetown TX Homes for Sale
$389,000
1474 Newbury St Georgetown, TX 78626
- Type:
- Single Family
- Sq.Ft.:
- 2,734
- Status:
- Active
- Beds:
- 3
- Lot size:
- 0.18 Acres
- Year built:
- 2001
- Baths:
- 3.00
- MLS#:
- 8339109
- Subdivision:
- Georgetown Crossing Ph 01
ADDITIONAL INFORMATION
Welcome to your dream home in the sought-after Georgetown Crossing community! This beautiful, move-in ready home boasts LVP flooring throughout the main living areas, creating a seamless flow and modern feel. The kitchen is a chef’s delight with quartz countertops, stainless steel appliances, a walk-in pantry, and an open layout that overlooks the spacious family room, perfect for entertaining. Enjoy the convenience of a dedicated office and powder room on the main level. Upstairs, you'll find a large game room/bonus room offering endless possibilities for recreation or relaxation. The primary suite is a true retreat, featuring a generously sized bedroom, walk-in closet, and an en suite bath. Two additional large bedrooms provide ample space for everyone. Step outside to a spacious, fenced backyard complete with a covered patio and a handy shed for extra storage. With plenty of room to play, entertain, and relax, this home has everything you need and more. Don’t miss your chance to make this gem your own! Click the Virtual Tour link to view the 3D walkthrough. Discounted rate options and no lender fee future refinancing may be available for qualified buyers of this home.
- Type:
- Single Family
- Sq.Ft.:
- 2,628
- Status:
- Active
- Beds:
- 4
- Lot size:
- 0.25 Acres
- Year built:
- 2023
- Baths:
- 3.00
- MLS#:
- 4327006
- Subdivision:
- Crescent Bluff
ADDITIONAL INFORMATION
READY NOW! NEW Scott Homes 4 Bed; 3 Bath; Study PLUS a gameroom and a 3 CAR GARAGE on an OVERSIZED 1/4 acre lot!! Gourmet kitchen w/center island; Contemporary EVRGRN Cabinetry; Stunning wood plank floor tile extends thru Family Room. Elegant 8' doors and Granite Countertops through-out first floor. Luxurious Master Suite features Oversize Shower w/seat, HUGE closet Plus linen. Energy Audit w/HERS certificate. This is a MUST see! Come and visit all 7 move-in ready homes AVAILABLE on this street!
- Type:
- Townhouse
- Sq.Ft.:
- 1,089
- Status:
- Active
- Beds:
- 3
- Lot size:
- 0.13 Acres
- Year built:
- 2000
- Baths:
- 2.00
- MLS#:
- 9194620
- Subdivision:
- Katy Crossing Sec 02 Pud
ADDITIONAL INFORMATION
Welcome to this beautifully maintained 3-bedroom, 2-bath home in the highly desirable Katy Crossing neighborhood, priced under $300,000! This home offers numerous recent updates, including a new air conditioning system, heater, sliding back door, and kitchen appliances, making it move-in ready. With no carpet throughout the house, enjoy easy maintenance and modern style. Step outside to a nicely sized, fully fenced backyard, ideal for pets, play, or relaxation. Located in a peaceful community with excellent curb appeal, Katy Crossing is perfect for those seeking a well-kept neighborhood. Conveniently located near the San Gabriel River, parks, and Rodney A and Mary Klett Performing Arts Center, this property offers plenty of recreational opportunities. You’ll have easy access to both I-35 and Toll 130, making your commute a breeze. Whether you're a first-time homebuyer or an investor looking for a great opportunity, this home has it all! Don’t miss out—schedule your showing today!
- Type:
- Single Family
- Sq.Ft.:
- 2,125
- Status:
- Active
- Beds:
- 3
- Lot size:
- 0.21 Acres
- Year built:
- 1998
- Baths:
- 2.00
- MLS#:
- 5057280
- Subdivision:
- Sun City Georgetown Neighborhood 12a Ph 02 Pu
ADDITIONAL INFORMATION
Charming Three Bedroom, Two Bath Home! Experience warmth and hospitality in this inviting three bedroom, two bath home, perfect for families, house-sharing or in-law arrangements! The thoughtful in-law plan ensures privacy for guests, while the formal dining area doubles as a study or home office. The spacious living area accommodates grand pianos and more, perfect for music lovers and entertainers. Relax in the serene enclosed patio or entertain on the open patio, offering flexibility for outdoor living.
- Type:
- Single Family
- Sq.Ft.:
- 1,691
- Status:
- Active
- Beds:
- 4
- Lot size:
- 0.15 Acres
- Year built:
- 1998
- Baths:
- 2.00
- MLS#:
- 4884143
- Subdivision:
- Crystal Knoll Terrace Pud Unit 02 Amd Blk
ADDITIONAL INFORMATION
This beautifully remodeled 4-bedroom, 2-bathroom home in Georgetown offers modern style, comfort, and convenience in one of Texas’s hottest real estate markets. Each bedroom is spacious and filled with natural light and the large backyard provides the perfect setting for relaxing under the Texas sky. Located close to parks, shopping, dining, and schools. This move-in-ready home blends suburban charm with modern living. Don't miss your chance to own a beautifully upgraded home in Georgetown’s Tx!
- Type:
- Single Family
- Sq.Ft.:
- 3,830
- Status:
- Active
- Beds:
- 5
- Lot size:
- 0.29 Acres
- Year built:
- 2022
- Baths:
- 5.00
- MLS#:
- 5967982
- Subdivision:
- Rancho Sienna Sec 6
ADDITIONAL INFORMATION
MUST SEE AFTER NEWLY LANDSCAPED BACKYARD !A 5 bed 5 bathroom 2 story home with views , facing NE the house has lot of natural light. The views from the house are panoramic, enjoy the fireworks from 2 different cities from your enclosed covered patio This house has many rare upgrades that include double door entry, expansive wood looking tile on the main level, 4 car garage that makes your garage space a covered party room in good weather. High level carpet upgrade. Master bed, patio, guest bed and media room have breathtaking views. Not to miss best price of the season.
$625,000
237 Pisa Ln Georgetown, TX 78628
- Type:
- Single Family
- Sq.Ft.:
- 2,364
- Status:
- Active
- Beds:
- 3
- Lot size:
- 0.17 Acres
- Year built:
- 2020
- Baths:
- 3.00
- MLS#:
- 7195346
- Subdivision:
- Rancho Sienna Sec 12b
ADDITIONAL INFORMATION
Panoramic Hill Country views, backing up to the greenbelt with gate accessing miles of walking trails. Outdoor entertainer’s dream with outdoor kitchen, artificial turf, and large oaks trees…if this Oasis speaks to you, this is your new home! Very desirable location sitting at one of the highest elevation points in the sought after Rancho Sienna neighborhood an amenity center with a pool and gym. Immaculate Perry Homes that shows like model home, with the open concept perfect for large gatherings. Includes many smart home features, irrigation and water softener. At the rear of the home, find a luxurious primary suite including a jetted tub, large shower with Rain shower head, and two walk in closets. In addition, there are 2 additional bedrooms and 2 more full bathrooms so your kids or guests won’t have to share bathrooms. An upgraded epoxy flooring in this 3-car garage makes it a great place to store two cars and even a golfcart or maybe even a mancave area. Many upgrades are included in this stucco and stone, one story home. It is in immaculate condition that shows like a model home. This home has a beautiful large patio making a perfect entertaining backyard with great views! In the morning, sip your coffee and enjoy the quietness of nature with the greenbelt that this home backs up to. Enjoy the artificial turf that allows water conservation and an endless beautiful and clean lawn. When the evenings roll around, you will find yourself watching your favorite game on the patio TV while you grill a savory steak on the outdoor grill. This home is in the highly rated Liberty Hill School district, with Rancho Sienna Elementary School in the neighborhood. In very close proximity, you will find HEB, restaurants, nail salon s, eye doctors, liquor stores, banks, etc. Schedule your private showing today as this one won’t last long! Agent owned.
- Type:
- Single Family
- Sq.Ft.:
- 3,400
- Status:
- Active
- Beds:
- 4
- Lot size:
- 0.29 Acres
- Year built:
- 2024
- Baths:
- 4.00
- MLS#:
- 7693389
- Subdivision:
- Nolina
ADDITIONAL INFORMATION
Westin Homes NEW Construction (Wimberly II, Elevation B) Breathtaking Rotunda Entry! 4 Bedrooms & 3.5 baths, Dining Room and Study. Chef's Dream Kitchen Includes Tall Upper Kitchen Cabinets & Stainless-Steel Appliances. Primary Suite and Guest Suite on First Floor, 2 Bedrooms Upstairs to Accompany Both Game & Media Rooms, With Stylish Designer Accents Throughout the Home! Covered Patio attached, 3 Car Tandem Garage & Front and Back Sod! Come Visit Your New Home Today!
- Type:
- Single Family
- Sq.Ft.:
- 1,639
- Status:
- Active
- Beds:
- 3
- Lot size:
- 0.13 Acres
- Year built:
- 2020
- Baths:
- 2.00
- MLS#:
- 2325938
- Subdivision:
- Wolf Ranch
ADDITIONAL INFORMATION
Welcome to your dream home in the highly sought-after Wolf Ranch community! This stunning Highland Homes residence, just four years young, offers the perfect blend of modern convenience and cozy charm—all on a single level. Enjoy peace of mind with the remaining builder's warranty as you step into this beautifully designed space. As you enter, you’ll be greeted by an open and inviting floorplan flooded with natural light from numerous windows, including a delightful window seat in the living area, perfect for reading or enjoying a morning coffee. The heart of the home is the sparkling white kitchen, a chef's delight featuring granite countertops, a farmhouse sink, gas cooking, and ample storage in the stylish cabinets and pantry. High ceilings and easy-to-maintain wood grain ceramic tile flow throughout the living areas, creating a seamless and contemporary feel. Host unforgettable gatherings in the spacious family room that effortlessly connects to the kitchen, making entertaining a breeze. Retreat to the generous primary suite, where you’ll find a luxurious double vanity and a walk-in shower, providing a personal oasis. Two additional bedrooms offer plenty of space for family, guests, or a home office. Step outside to your covered back porch—an ideal spot for alfresco dining or relaxing evenings. The charming front entry adds to the home’s curb appeal, welcoming you and your guests. Wolf Ranch is more than a neighborhood; it’s a vibrant community brimming with resort-style amenities. Enjoy a sparkling pool, an active community center with regular events, a fitness center, parks, a playground, and a dog park. Take advantage of the scenic hike and bike trails or challenge friends to a game on the tennis courts. Food truck visits add a delightful twist to your dining options! Don’t miss the opportunity to make this incredible home yours—come see what all the fuss is about at Wolf Ranch!
- Type:
- Single Family
- Sq.Ft.:
- 2,500
- Status:
- Active
- Beds:
- 4
- Lot size:
- 0.16 Acres
- Year built:
- 2024
- Baths:
- 3.00
- MLS#:
- 7177508
- Subdivision:
- Wolf Ranch
ADDITIONAL INFORMATION
MLS# 7177508 - Built by Highland Homes - Ready Now! ~ Bestselling two story plan with 2 beds 2 bath down! Huge game room with additional 2 bedrooms and bath on second floor. Stunning upgrades throughout. Large center island with quartz countertops! Smart home features, full sod and sprinkler system!!
- Type:
- Single Family
- Sq.Ft.:
- 1,960
- Status:
- Active
- Beds:
- 3
- Lot size:
- 0.21 Acres
- Year built:
- 2019
- Baths:
- 2.00
- MLS#:
- 1321328
- Subdivision:
- Saddlecreek
ADDITIONAL INFORMATION
MOTIVATED SELLER-You will love living in this beautifully maintained 3-bedroom, 2-bathroom home. This home adorns an open floor plan that connects the living room and kitchen with the dining room off to the right side, perfect for entertaining. This home has a dedicated washroom with cabinets and a flex room with a built-in desk that leads to a covered patio. The patio is accompanied by a beautifully finished covered deck. Guaranteed to provide a superb gathering space to entertain guest or to enjoy a quiet solitary evening watching the sunset.The blue and white children's playscape is included with the sale of the home. Information provided is deemed reliable, but is not guaranteed and should be independently verified. Buyer's agent or Buyer should verify measurements, tax, schools, etc. Video and audio equipment by seller may be or may not be in use i.e. ring doorbell camera. Motivated seller, please submit all offers to [email protected].
- Type:
- Single Family
- Sq.Ft.:
- 2,066
- Status:
- Active
- Beds:
- 2
- Lot size:
- 0.23 Acres
- Year built:
- 1996
- Baths:
- 3.00
- MLS#:
- 9984018
- Subdivision:
- Sun City Georgetown Neighborhood 05b Amd
ADDITIONAL INFORMATION
Discover unique versatility and charm in this thoughtfully designed San Gabriel plan, nestled in an established, tree-lined area of Sun City Texas. The spacious kitchen seamlessly opens to a cozy family room, complete with a fireplace, offering a warm gathering space that flows naturally into a screened patio for relaxed indoor-outdoor living. An adjacent family and dining area provides an elegant yet flexible setting for entertaining, with ample room for a baby grand piano or additional seating. For book lovers, the study is a true gem with two walls of built-in bookcases and lower cabinets, creating the perfect space to showcase an extensive library. Additionally, a convenient home office is thoughtfully incorporated into the extended laundry room, ideal for handling daily tasks in style. The primary suite offers a tranquil retreat with a beautiful bay window that frames views of the treed backyard. In the en-suite bathroom, an extended dual vanity includes a seated makeup area for added convenience. Your guests will enjoy a private retreat in the guest suite, which features an en-suite bath. With an extended garage that accommodates a golf cart and includes a side service door, this home anticipates your needs. Its ideal location provides easy access to the main community center, where you can take full advantage of Sun City Texas's active retirement lifestyle and vibrant array of activities. This home is more than a residence—it’s a gateway to a rich, fulfilling lifestyle.
$550,000
529 Bluehaw Dr Georgetown, TX 78628
- Type:
- Single Family
- Sq.Ft.:
- 2,958
- Status:
- Active
- Beds:
- 4
- Lot size:
- 0.27 Acres
- Year built:
- 2011
- Baths:
- 4.00
- MLS#:
- 8954994
- Subdivision:
- Georgetown Village Sec 09 Ph 01 Pud
ADDITIONAL INFORMATION
Welcome to your dream home in the heart of Georgetown Village! This stunning residence boasts an exquisite stone and brick facade that exudes curb appeal. Inside, you'll find four spacious bedrooms, including a luxurious primary suite conveniently located on the main floor. The additional office space is perfect for remote work or study. Step into the generously sized living room, thoughtfully designed for hosting unforgettable gatherings with family and friends. With three full bathrooms, there's plenty of space for everyone to enjoy comfort and privacy. For entertainment enthusiasts, the expansive game/bonus room comes equipped with movie projection equipment and a screen—ideal for cozy movie nights or lively game days. Outdoors, the oversized back patio offers a serene escape, complete with a screened-in porch for those warm summer evenings. Don’t miss your chance to make this exceptional property your new home!
- Type:
- Condo
- Sq.Ft.:
- 928
- Status:
- Active
- Beds:
- 2
- Year built:
- 1985
- Baths:
- 2.00
- MLS#:
- 5531565
- Subdivision:
- Whisper Oaks Condos
ADDITIONAL INFORMATION
Convenient Location in Georgetown. Tenant occupied until Dec 31, 2024. READY FOR January MOVE IN. Cute little 2 bedroom, 1 1/2 bath end unit condo in West Georgetown. 2 Assigned parking spaces directly in front of unit. Includes storage shed.
- Type:
- Single Family
- Sq.Ft.:
- 2,263
- Status:
- Active
- Beds:
- 3
- Lot size:
- 0.16 Acres
- Year built:
- 2024
- Baths:
- 2.00
- MLS#:
- 6364960
- Subdivision:
- Parkside On The River
ADDITIONAL INFORMATION
MLS# 6364960 - Built by Highland Homes - Ready Now! ~ Beautiful Home features 3 bedroom, 3 bath home, with Study and Entertainment rooms, extended outdoor living, high ceilings, many windows for natural light. Includes a gourmet kitchen with center island. The gourmet kitchen features built in appliances, This home is in the Highly Acclaimed Leander Independent School District!
- Type:
- Single Family
- Sq.Ft.:
- 2,337
- Status:
- Active
- Beds:
- 4
- Lot size:
- 0.18 Acres
- Year built:
- 2024
- Baths:
- 3.00
- MLS#:
- 4183616
- Subdivision:
- Parkside On The River
ADDITIONAL INFORMATION
MLS# 4183616 - Built by Highland Homes - January completion! ~ Beautiful Home features 4 bedroom, 4 bath home, extended outdoor living, Office Study, high ceilings, many windows for natural light. Includes a gourmet kitchen with center island. The gourmet kitchen features built in appliances, This home is in the Highly Acclaimed Leander Independent School District.
- Type:
- Single Family
- Sq.Ft.:
- 2,951
- Status:
- Active
- Beds:
- 4
- Lot size:
- 0.15 Acres
- Year built:
- 2024
- Baths:
- 3.00
- MLS#:
- 3291683
- Subdivision:
- Parkside On The River
ADDITIONAL INFORMATION
MLS# 3291683 - Built by Highland Homes - February completion! ~ This 2-story, 4 bedroom, 3 full baths, entertainment room, Study, 2 car garage, Home is situated on a beautiful hillside homesite. Features a gourmet kitchen and dining area and built in hutch. 8' first floor interior doors, extended outdoor living. Located in acclaimed LEANDER ISD!!
- Type:
- Single Family
- Sq.Ft.:
- 2,185
- Status:
- Active
- Beds:
- 4
- Lot size:
- 0.15 Acres
- Year built:
- 2024
- Baths:
- 3.00
- MLS#:
- 1319211
- Subdivision:
- Parkside Peninsula
ADDITIONAL INFORMATION
MLS# 1319211 - Built by Highland Homes - March completion! ~ With a beautiful entry, grand living and dining space with a cathedral ceiling and gorgeous kitchen, the Matisse floorplan is perfect for entertaining. The split bedroom layout offers optimal privacy, while the study located at the front of the home allows for a quiet, secluded workspace. After a long day, the spa-inspired primary bath is the perfect place to unwind. Finally, the extra deep garage bay, a wall of shelves in the laundry and linen closet provide ample storage space.
- Type:
- Single Family
- Sq.Ft.:
- 2,679
- Status:
- Active
- Beds:
- 4
- Lot size:
- 0.2 Acres
- Year built:
- 2024
- Baths:
- 4.00
- MLS#:
- 1323848
- Subdivision:
- Parkside On The River
ADDITIONAL INFORMATION
MLS# 1323848 - Built by Highland Homes - February completion! ~ Beautiful Home features 4 bedroom, 4 bath home, extended outdoor living, a Loft space, high ceilings, many windows for natural light. Includes a gourmet kitchen with center island. The gourmet kitchen features built in appliance's. This home is in the Highly Acclaimed Leander Independent School District.
- Type:
- Single Family
- Sq.Ft.:
- 3,072
- Status:
- Active
- Beds:
- 6
- Lot size:
- 0.14 Acres
- Year built:
- 2024
- Baths:
- 4.00
- MLS#:
- 1841517
- Subdivision:
- Retreat At San Gabriel
ADDITIONAL INFORMATION
Two-Story Rosewood Floor Plan Featuring 5 beds, 4 baths, Game Room, Gourmet Kitchen with 36" Cooktop, Covered Patio, Enlarged tiled Owners Shower, Rotu, Walk-in shower at Bath 2, Pre-Plumbed for Propane @ Cooktop, Water Heater, Dryer, & Patio. Full Gutters, Water Softener Loop, Omega Stone countertops @ Kitchen, Hardwood floors. See Agent for Details on Finish Out. Available December.
$669,000
100 Shirley Ln Georgetown, TX 78633
- Type:
- Single Family
- Sq.Ft.:
- 1,961
- Status:
- Active
- Beds:
- 4
- Lot size:
- 1.48 Acres
- Year built:
- 2003
- Baths:
- 2.00
- MLS#:
- 4204277
- Subdivision:
- Ashley Moore (north Lake)
ADDITIONAL INFORMATION
Popular Northlake Area. Brick home with 30X40 Metal Workshop/Garage on 1.48 acres. Metal building has spray foam insulation. What a great opportunity to live in quiet neighborhood with low tax rate and NO HOA dues. Updated Modern Kitchen with SS appliances and Quartz Kitchen Countertops. 4 Bedrooms. Luxury Vinyl Floors throughout for easy keeping. Wood Burning Fireplace to enjoy family room. Large Bay window in breakfast nook with bank of windows to enjoy views of expansive backyard. Both Bathrooms have been updated with tile showers and frameless glass. Laundry room has cabinets for extra storage. Large concrete covered back patio. 4 sides Brick for easy maintenance. Plenty of space to stretch with light restrictions. Small area fenced in for you little favorite pet. Privacy wood fence on larger acreage. What a great metal builidng for workshop or just extra storage. Chickens welcome. Come make this home!
$339,000
106 Retama Ct Georgetown, TX 78626
- Type:
- Single Family
- Sq.Ft.:
- 1,706
- Status:
- Active
- Beds:
- 3
- Lot size:
- 0.2 Acres
- Year built:
- 1996
- Baths:
- 3.00
- MLS#:
- 6028491
- Subdivision:
- Churchill Farms Sec 4
ADDITIONAL INFORMATION
Welcome to this beautiful brick home situated on a quiet cul-de-sac in the desirable Churchill Farms neighborhood. As you step through the front door, you'll be greeted by tall ceilings and a spacious family room bathed in natural light from large windows. Open Floor Plan seamlessly connects the living room, formal dining area, and kitchen—perfect for entertaining. Gourmet Kitchen: Enjoy ample cabinet space, granite countertops, and stainless steel appliances, plus a cozy breakfast nook with a view of the expansive backyard. All three bedrooms are located upstairs. The primary suite features dual closets and a private en-suite bath. The vast backyard is an entertainer's dream, complete with a large wooden deck, ideal for gatherings and summer barbecues. Additional Amenities: Includes a 2-car garage, water softener, tankless water heater, and a large storage closet under the stairs. Location Highlights: Just minutes from the historic downtown Georgetown square, with easy access to shopping, dining, and major highways, including the 130 Toll. Don’t miss the chance to make this wonderful home yours!
$650,000
337 Adams St Georgetown, TX 78628
- Type:
- Townhouse
- Sq.Ft.:
- 3,144
- Status:
- Active
- Beds:
- 3
- Lot size:
- 0.03 Acres
- Year built:
- 2019
- Baths:
- 5.00
- MLS#:
- 5957877
- Subdivision:
- The Brownstone At The Summit
ADDITIONAL INFORMATION
Experience sophisticated, modern, lock-n-leave living in this exquisite Multi-Level Contemporary Brownstone, complete with a private elevator and an inviting 4th-floor terrace. Nestled in a serene setting along Georgetown’s picturesque San Gabriel River within The Brownstone at the Summit community, this 3,144 sq ft interior offers elegant spaces for entertaining and quiet retreats for relaxation. Ascend to the second-floor main living area to find a parlor, formal dining, family room, and gourmet island kitchen. Featuring tall ceilings, wood-inspired tile flooring, crown molding, and LED recessed lighting. The chef-inspired entertainer’s island kitchen comes ready to use with granite countertops, Shaker-style cabinetry, and SS appliances. The home includes 3 bedrooms, 3 full baths, and 2 half baths. The third floor features a primary suite with a spa-like ensuite and a walk-in closet, plus a secondary bedroom and full bath. The garage/entry level offers a guest bedroom with an ensuite. On the 4th level, enjoy a wet bar, half bath, and an "attic room" with slanted ceilings. The wet bar opens to a rooftop terrace with a shaded seating area under a remote-controlled pergola and treetop views of the greenbelt. Additional highlights include a water softener, two water heaters, and a split HVAC system. Residents enjoy two dog parks and nearby trail access to the N. San Gabriel River Trail & Rivery Park Disc Golf Course, with walking/bike trails to historic downtown Courthouse Square. The nearby Shoppes at the Summit offer dining, shopping, and entertainment. Easy access to I-35/SH 29/Williams Dr Corridor. Explore this stunning home today!
- Type:
- Single Family
- Sq.Ft.:
- 2,409
- Status:
- Active
- Beds:
- 3
- Lot size:
- 0.18 Acres
- Year built:
- 2022
- Baths:
- 3.00
- MLS#:
- 6987407
- Subdivision:
- Parkside On The River Ph 2 Sec 1
ADDITIONAL INFORMATION
Stunning, 3 car garage, 3/2.5/3 home with an office, living & open loft/flex/game room. As you enter this home, you'll begin to notice all the high end finishes! The kitchen features beautiful upgraded cabinets and hardware, GE stainless steel appliances, a gas cooktop, built-in oven & microwave, quartz countertops, marble backsplash, pots and pans drawers, built-in trash, no hands faucet and a beautiful eat-in island! The generous dining area is open to the living and kitchen areas! With a majestic ceiling height, this home feels grand! There are upgrades galore starting with the Reeded glass and Mahogany entry door, gorgeous porcelain tile, upgraded interior doors, tall baseboards and ceiling fans in every room! Downstairs in the primary bedroom, there's upgraded carpet, high ceilings with windows overlooking the backyard. Walking into the en suite you have a double vanity, deep soaking tub that features marble tile surround & a frameless glass shower with a built in shower niche. Upstairs offers the large, open game room, two large bedrooms, and a darling reading nook (or closet). The secondary bathroom upstairs features an extra deep soaking tub and tile surround that goes to the ceiling! This corner, oversized lot features a full sprinkler system, lovely landscaping, and an outdoor fire pit and seating area in the backyard. With outdoor speakers, gas grill stub out & tiled covered patio, this home is great for entertaining! There's a tandem bay in the garage with keypad entry and pre-wired for an electric vehicle charger. With all this house has to offer and this wonderful neighborhood with 2 brand-new pools, pickleball courts and park, make sure to put this one on your list!
- Type:
- Single Family
- Sq.Ft.:
- 2,479
- Status:
- Active
- Beds:
- 4
- Lot size:
- 0.16 Acres
- Year built:
- 2001
- Baths:
- 3.00
- MLS#:
- 6625640
- Subdivision:
- Summercrest Sec 01 Rev
ADDITIONAL INFORMATION
Beautiful two story home ready for move in. All four bedrooms on second level. Open floor plan perfect for entertaining. Ceiling fans in all bedrooms, hard surface floors throughout. Two car garage with automatic garage door opener. Spacious backyard with storage building. Close to community pool, playground, and park. Centrally located to the 130 Toll Road and IH 35. Owner is a Licensed Real Estate Broker in the State of Texas.

Listings courtesy of Unlock MLS as distributed by MLS GRID. Based on information submitted to the MLS GRID as of {{last updated}}. All data is obtained from various sources and may not have been verified by broker or MLS GRID. Supplied Open House Information is subject to change without notice. All information should be independently reviewed and verified for accuracy. Properties may or may not be listed by the office/agent presenting the information. Properties displayed may be listed or sold by various participants in the MLS. Listings courtesy of ACTRIS MLS as distributed by MLS GRID, based on information submitted to the MLS GRID as of {{last updated}}.. All data is obtained from various sources and may not have been verified by broker or MLS GRID. Supplied Open House Information is subject to change without notice. All information should be independently reviewed and verified for accuracy. Properties may or may not be listed by the office/agent presenting the information. The Digital Millennium Copyright Act of 1998, 17 U.S.C. § 512 (the “DMCA”) provides recourse for copyright owners who believe that material appearing on the Internet infringes their rights under U.S. copyright law. If you believe in good faith that any content or material made available in connection with our website or services infringes your copyright, you (or your agent) may send us a notice requesting that the content or material be removed, or access to it blocked. Notices must be sent in writing by email to [email protected]. The DMCA requires that your notice of alleged copyright infringement include the following information: (1) description of the copyrighted work that is the subject of claimed infringement; (2) description of the alleged infringing content and information sufficient to permit us to locate the content; (3) contact information for you, including your address, telephone number and email address; (4) a statement by you that you have a good faith belief that the content in the manner complained of is not authorized by the copyright owner, or its agent, or by the operation of any law; (5) a statement by you, signed under penalty of perjury, that the inf
Georgetown Real Estate
The median home value in Georgetown, TX is $475,000. This is higher than the county median home value of $439,400. The national median home value is $338,100. The average price of homes sold in Georgetown, TX is $475,000. Approximately 67.64% of Georgetown homes are owned, compared to 26.93% rented, while 5.44% are vacant. Georgetown real estate listings include condos, townhomes, and single family homes for sale. Commercial properties are also available. If you see a property you’re interested in, contact a Georgetown real estate agent to arrange a tour today!
Georgetown, Texas has a population of 66,514. Georgetown is less family-centric than the surrounding county with 25.55% of the households containing married families with children. The county average for households married with children is 41.39%.
The median household income in Georgetown, Texas is $80,416. The median household income for the surrounding county is $94,705 compared to the national median of $69,021. The median age of people living in Georgetown is 44.9 years.
Georgetown Weather
The average high temperature in July is 94.8 degrees, with an average low temperature in January of 36 degrees. The average rainfall is approximately 36.1 inches per year, with 0.2 inches of snow per year.


