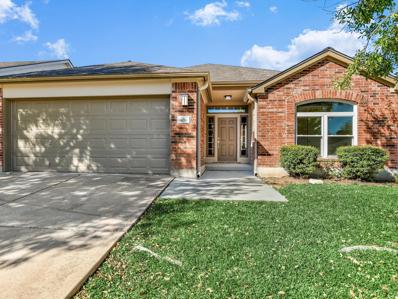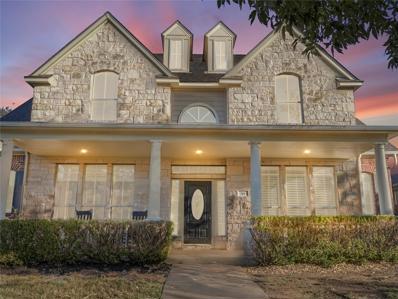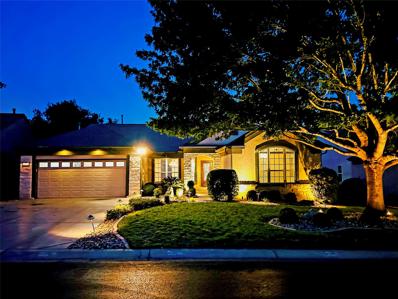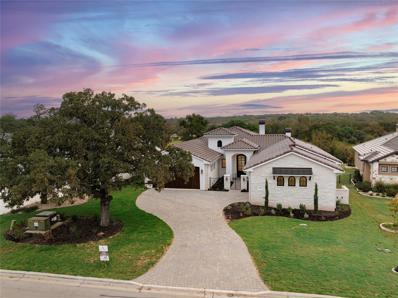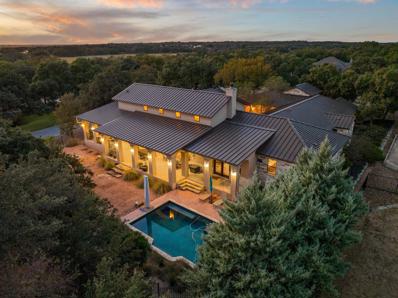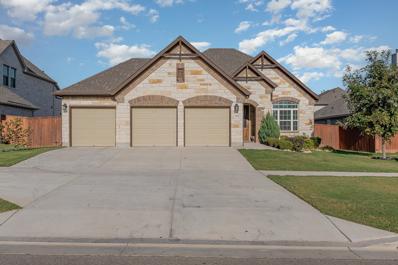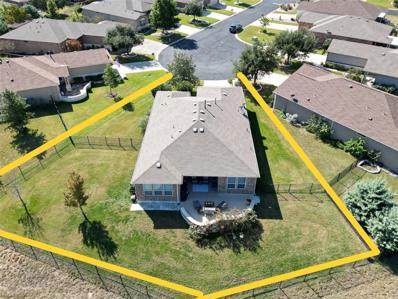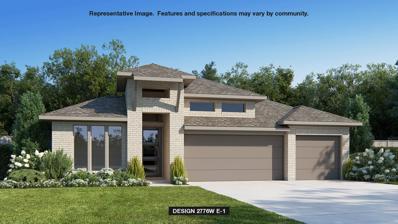Georgetown TX Homes for Sale
- Type:
- Single Family
- Sq.Ft.:
- 1,334
- Status:
- Active
- Beds:
- 3
- Lot size:
- 0.12 Acres
- Year built:
- 2000
- Baths:
- 2.00
- MLS#:
- 6041655
- Subdivision:
- Katy Crossing Sec 04 Pud
ADDITIONAL INFORMATION
Freshly Painted, New Flooring, Updated Bathrooms and Kitchen with Stainless Appliances, Upgraded "Pella" Windows, Walking distance to Elementary and Middlw Schools and Community Park/Playground, Close to Toll Road 130, Georgetown Recreation Center, Low Tax Rate. This Gem is Move-in Ready!
- Type:
- Single Family
- Sq.Ft.:
- 3,631
- Status:
- Active
- Beds:
- 4
- Lot size:
- 0.23 Acres
- Year built:
- 2003
- Baths:
- 4.00
- MLS#:
- 9879736
- Subdivision:
- Berry Creek
ADDITIONAL INFORMATION
Welcome to your Berry Creek retreat, where charm and thoughtful design meet to create a beautiful, livable space. Nestled alongside a serene greenbelt, this home offers wooded views from a private backyard sanctuary. Step onto a composite deck that flows to a limestone patio with a classic brick wood-burning fireplace—a perfect spot for toasting marshmallows and quiet evening conversations. The side-entry driveway leads to a well-organized garage with Craftsman storage cabinets, while an extended driveway provides extra parking for friends and family. Inside, an inviting entryway opens to a private office or a formal dining room with lovely wainscoting, ideal for hosting dinners or celebrations. The two-story living room is the heart of the home, with floor-to-ceiling windows that bathe the space in natural light. Warm wood floors, built-in cabinetry, and a travertine stone fireplace create a cozy, welcoming atmosphere. The kitchen is both charming and practical, featuring granite countertops, a spacious island, stainless steel KitchenAid appliances, and white Shaker-style cabinets with remote-controlled lighting. A breakfast nook offers treed backyard views, perfect for enjoying the morning. The primary suite is a peaceful retreat with a tray ceiling, picture window, and space for a sitting area. The primary bath features a soaker tub, dual vanities, and a spacious walk-in closet. Upstairs, you’ll find fun and relaxation spaces, including a game room, media room wired for connectivity, Jack-and-Jill bedrooms, a guest bedroom, and walk-in attic storage. Beyond the home, the community provides access to a country club restaurant, pool, trails, and a clubhouse—ideal for gathering with neighbors or enjoying outdoor activities. Conveniently located near I-35 and Toll 130, this home offers easy access to all that Greater Austin has to offer. Thoughtful touches like wood floors and a main-level laundry room make this home as practical as it is inviting.
- Type:
- Single Family
- Sq.Ft.:
- 3,017
- Status:
- Active
- Beds:
- 4
- Lot size:
- 0.2 Acres
- Year built:
- 2001
- Baths:
- 4.00
- MLS#:
- 8293765
- Subdivision:
- Georgetown Village
ADDITIONAL INFORMATION
Welcome to 319 Green Side Lane, a magnificent 3,017 sq. ft. residence in the heart of Georgetown’s Oaks at San Gabriel. As you step inside, you’re greeted by a grand living area with soaring vaulted ceilings that create a truly expansive atmosphere. The open-concept kitchen, designed for modern living, flows seamlessly into this space and is complemented by a cozy fireplace and elegant plantation shutters that let you adjust the natural light with ease. The main floor also features a luxurious owner’s suite, fully updated to provide a spa-like retreat, along with a dedicated office perfect for working from home. Upstairs, you’ll find three additional bedrooms along with a versatile flex space, ideal for a media room, play area, or study. This is the only home in the neighborhood offering a three-car garage, making it a standout choice for buyers seeking ample storage and convenience. Located in a community with access to parks, a pool, and top-rated schools, this home combines luxury living with family-friendly amenities in a prime location.
- Type:
- Single Family
- Sq.Ft.:
- 2,750
- Status:
- Active
- Beds:
- 4
- Lot size:
- 0.33 Acres
- Year built:
- 2004
- Baths:
- 2.00
- MLS#:
- 8143811
- Subdivision:
- Sun City Georgetown Ph 02 Neighborhood 13b Bl
ADDITIONAL INFORMATION
Discover the perfect blend of style and versatility in this 4-bedroom "Coronado" floor plan home, set on a picturesque Sun City greenbelt lot! This home is designed for both entertaining and everyday comfort, featuring a range of inviting spaces. Enjoy a formal dining area, a cozy sunroom complete with floor-to-ceiling bookshelves and beautifully tiered flagstone patios overlooking a lush, private Sun City greenbelt. Both front and back yards feature elegant designed exterior accent lighting. The kitchen offers granite countertops, a gas cooktop, built-in GE appliances and convenient pull-out cabinet trays. Hard tile floors provide durability and ease throughout the main areas. Relax in the spacious living room by the gas log fireplace, or retreat to the main bedroom with its private bath featuring split dual vanities, jetted tub, and a stand-up shower. A no-steps, kitchen-level garage adds practicality with its epoxy-coated floor and built-in storage. A home that’s always ready for your next family or neighborhood gathering or a quiet evening in! Interior freshly painted in Oct 2024, 2022 Water Heater. 2021 A/C..
$375,000
145 Peruvian Ln Georgetown, TX 78626
- Type:
- Single Family
- Sq.Ft.:
- 1,600
- Status:
- Active
- Beds:
- 3
- Lot size:
- 0.2 Acres
- Year built:
- 2019
- Baths:
- 2.00
- MLS#:
- 4257297
- Subdivision:
- Saddlecreek Ph 1c
ADDITIONAL INFORMATION
Imagine coming home to this thoughtfully designed sanctuary, where modern luxury meets everyday comfort. This exquisite 3-bedroom, 2-bathroom residence is brimming with high-end features that elevate your lifestyle, from the soft glow of dimmed under-lighting in the hallway and living room to the sleek, no-touch kitchen sink that makes entertaining effortless. The gourmet kitchen, with its stainless steel appliances—all of which convey—offers both beauty and functionality, ensuring it’s the heart of your home. Step outside to your expansive backyard oasis, where you’ll enjoy ultimate privacy with no neighbors behind—perfect for hosting gatherings, relaxing under the stars, or creating the outdoor retreat of your dreams. Nestled in a vibrant community, you’ll enjoy resort-style amenities, including a stunning pool, tranquil pond, playground, picnic areas, scenic trails, and even frisbee golf, providing endless opportunities for recreation and connection. Discover the life you’ve always envisioned in this extraordinary home—schedule your private tour today!
- Type:
- Single Family
- Sq.Ft.:
- 2,834
- Status:
- Active
- Beds:
- 5
- Lot size:
- 0.16 Acres
- Year built:
- 2019
- Baths:
- 3.00
- MLS#:
- 3231654
- Subdivision:
- Oaks At San Gabriel
ADDITIONAL INFORMATION
Step into splendor in the Oaks at San Gabriel * Dramatic, soaring 2 story ceilings at entry set the stage for this lovely stone home * Coveted open floor plan with the master and a secondary bedroom & full bath on the main level * Interior features Blanco Maple Silestone counters throughout, brushed nickel fixtures, 42' natural wood cabinetry, wrought iron stair rail, extensive tile flooring, abundant storage * All bathroom vanities have been raised to a comfortable height * The owner's retreat has a window seat & box out window, soaking tub, separate shower with bench, dual sinks, expansive counter space & walk-in closet * Exterior features 2.5 car garage, covered patio, sprinkler system, water softener loop, gutters * A step beyond new construction with established trees in the back yard for privacy * Low HOA, amenities include infinity edge pool, over 7 miles of trails through preserved land with outdoor workout stations, 100 acres of open space with ponds * Great location adjacent to Cimarron Hills Golf Course, easy access to downtown Georgetown & Wolf Ranch shopping
- Type:
- Single Family
- Sq.Ft.:
- 2,409
- Status:
- Active
- Beds:
- 5
- Lot size:
- 0.18 Acres
- Year built:
- 2019
- Baths:
- 3.00
- MLS#:
- 5388415
- Subdivision:
- Saddlecreek
ADDITIONAL INFORMATION
+++ Preferred lender offers 1% of buyer's loan amount as a credit! +++ Large yard with no backyard neighbors, five bedrooms, two living areas - this home offers ample space to live, enjoy and relax. Its open concept and flow makes it easy to entertain, while the second living area upstairs is the perfect retreat. With two bedrooms and two full bathrooms downstairs, it is also perfect for multi-generational living. And if you don't need five bedrooms, they can easily serve as office, craft room, art room... there are endless possibilities. +++ The home backs up to the Wagner Middle School football field. And while you may hear some athletic sounds once in a while, it offers much privacy since there are only two direct neighbors. And for middle schoolers it is a short trip to school. The yard has lots of space for entertainment as well. Throw a football, kick a soccer ball, set up gardening beds! And if that space is not enough, the neighborhood amenities are a one minute drive away: A modern clubhouse with pool, gym, kitchen, gathering room, outdoor barbecue and pick nick space, a disc golf course, ponds, trails and a playground. +++ Saddlecreek is in close proximity to the most beautiful town square in Texas and all it has to offer. Wolf Ranch Shopping Center is 10 minutes away, just like a flagship HEB, Academy, Home Depot and many other stores. A new costco is about 15 minutes away. Several public and charter schools are close by. So are Georgetown and Round Rock hospitals. It's a quick trip to interstate 35 or toll 130 and access to towns and employers in every direction. +++ If there’s a freeze or any other reason for a power outage, do not worry: The home comes with a generator. And it has a gas cooktop.+++
- Type:
- Single Family
- Sq.Ft.:
- 3,178
- Status:
- Active
- Beds:
- 4
- Lot size:
- 0.28 Acres
- Year built:
- 2024
- Baths:
- 4.00
- MLS#:
- 4651244
- Subdivision:
- Cimarron Hills
ADDITIONAL INFORMATION
Nestled on the 9th hole of a prestigious Jack Nicklaus-designed golf course, this 3,175 sq ft modern Mediterranean home embodies luxury and elegance in every detail. With breathtaking views of the pristine par-3 fairway, this property offers a seamless blend of indoor and outdoor living spaces. Inside, you’ll find 4 spacious bedrooms, each with its own en-suite bath, and two inviting living rooms, perfect for entertaining or relaxing. The chef’s kitchen opens to two beautiful dining areas, ideal for hosting gatherings of any size. The expansive three-car garage features industrial-grade epoxy flooring, offering a polished finish and durable functionality. Step outside to enjoy a fully equipped outdoor oasis. The covered patio includes a built-in grill and a cozy fireplace, perfect for year-round enjoyment. Take a dip in the plunge pool or unwind in the hot tub as you savor sweeping golf course views. Every corner of this home has been thoughtfully crafted for those who appreciate both sophistication and comfort. Don’t miss this incredible opportunity to own a slice of luxury with prime golf course frontage.
- Type:
- Single Family
- Sq.Ft.:
- 2,681
- Status:
- Active
- Beds:
- 4
- Lot size:
- 0.16 Acres
- Year built:
- 2016
- Baths:
- 3.00
- MLS#:
- 2287716
- Subdivision:
- Teravista Sec 322a Ph 2
ADDITIONAL INFORMATION
Fantastic home in Teravista situated on a cul-de-sac street and backing to a greenbelt. This 2,681 square foot home offers 4 bedrooms (3 down/1up), 3 bathrooms (2 down/1 up), a dedicated study/den downstairs and game room up. The centrally located kitchen has a GAS range, built in microwave, granite counters, large island, walk-in pantry and cabinets galore - there is plenty of room for multiple cooks. The back patio has been screened in and is great for enjoying cool Fall evenings. Upstairs is a bedroom with full bathroom and large game room that could also be an additional bedroom if needed.
- Type:
- Single Family
- Sq.Ft.:
- 4,294
- Status:
- Active
- Beds:
- 5
- Lot size:
- 0.26 Acres
- Year built:
- 2020
- Baths:
- 4.00
- MLS#:
- 8082092
- Subdivision:
- Morningstar Ph 2 Sec 1
ADDITIONAL INFORMATION
Priced well below a recent appraisal, this spacious home features approximately 4,290 square feet of living space situated on a 0.25-acre lot. The property offers five bedrooms (two down) and four bathrooms, providing ample room for comfortable living. The home's three-car garage offers convenient parking and storage space. The cul-de-sac lot provides a peaceful, private setting, while the hardwired internet connection ensures seamless connectivity. The gourmet kitchen is a highlight, boasting double ovens and high-end appliances, perfect for the cooking enthusiast. The absence of carpeting throughout the home creates a clean, modern aesthetic. The primary suite includes two generous closets, a soaking tub, and a walk-in shower. This home also features a home office, and formal dinning allowing for flexible use of the available square footage. The property's high ceilings and fireplace create a warm, inviting atmosphere, while the hardwood floors add a touch of elegance. This home is an ideal option for those seeking a comfortable and well-appointed living space. Located in beautiful Morningstar featuring three repsort-style pools, zip line hiking and biking trails and so much more. Also just ten miles from Georgetown Square and seven miles from Leander's Metra line. * Ask about a Special financing incentive with Homeward Mortgage.
$419,000
127 Hickory Ln Georgetown, TX 78633
- Type:
- Single Family
- Sq.Ft.:
- 2,067
- Status:
- Active
- Beds:
- 4
- Lot size:
- 0.18 Acres
- Year built:
- 2000
- Baths:
- 2.00
- MLS#:
- 9643358
- Subdivision:
- Shell Ranch Sec 03
ADDITIONAL INFORMATION
Welcome to 127 Hickory Lane! This charming home boasts beautiful curb appeal in a desirable neighborhood with no HOA. Inside, you'll find a spacious, open-concept kitchen with a center island, seamlessly connecting to the living room and a separate dining space—perfect for gatherings. A flexible floor plan includes an office or spare bedroom, ideal for working from home or hosting guests. The primary bedroom is a peaceful retreat, featuring large windows and high ceilings, with an ensuite bathroom that includes a separate standing shower, a relaxing garden tub, dual vanities, and a generous walk-in closet. Step outside to a private backyard oasis with a covered patio and mature trees, offering a tranquil setting for outdoor enjoyment. This property combines comfort, style, and functionality—schedule your showing today to make it yours!
$1,499,000
213 Marbella Way Georgetown, TX 78633
- Type:
- Single Family
- Sq.Ft.:
- 4,493
- Status:
- Active
- Beds:
- 4
- Lot size:
- 1.02 Acres
- Year built:
- 2013
- Baths:
- 6.00
- MLS#:
- 7377513
- Subdivision:
- Beltorre
ADDITIONAL INFORMATION
Welcome to this exceptional custom home in the highly desirable Beltorre community. Situated on a spacious 1.02-acre lot, this 4,493 square foot, single-story residence by Clear Rock Custom Homes offers an unparalleled combination of luxury, privacy, and functionality. Designed to take full advantage of abundant natural light, the home boasts an open, airy layout. The Great Room features soaring beamed ceilings and a striking native stone fireplace. A true culinary masterpiece, the kitchen offers granite countertops, a 6-burner propane gas stove with griddle, double ovens, a center island with a farm sink, a wet bar with wine storage, and a spacious pantry. In addition, the oven hood is equipped with a multi-fan speed, variable brightness lighting, and infrared heat lamps. Just off the kitchen is a cozy den and an additional dining area. A tranquil central courtyard with a fountain leads to a private, dedicated office space—perfect for working from home in complete peace and seclusion. Throughout the home, you'll find Saltillo tile and wood flooring, with ceiling fans in every room for added comfort. The great room, courtyard, and covered patio are also wired for sound. The luxurious primary suite serves as a true retreat, featuring an exquisite en-suite bath with a soaking tub, walk-in shower, and a boutique-sized walk-in closet—perfect for your daily wardrobe selections. The expansive covered patio with an outdoor grill overlooks the sparkling Gunite pool, while the stone fire pit creates a wonderful setting for stargazing. Additional features include a large utility room with ample counter space, a 3-car garage, and an expansive paved driveway offering plenty of guest parking. With low HOA dues, a peaceful country setting, and easy access to both downtown Georgetown and Austin, this home offers the perfect blend of tranquility and convenience. Close to restaurants, shops, medical care, and highly-rated schools, it’s the ideal place to call home.
- Type:
- Single Family
- Sq.Ft.:
- 4,236
- Status:
- Active
- Beds:
- 5
- Lot size:
- 0.36 Acres
- Year built:
- 2016
- Baths:
- 5.00
- MLS#:
- 3621509
- Subdivision:
- Teravista Sec 326
ADDITIONAL INFORMATION
Please call Realtor for more info. Welcome to a residence that embodies luxury and functionality, designed to exceed every family’s needs. The main level boasts an expansive master suite with a spa-inspired bath, complete with dual sinks, a garden tub, rain shower head, and a unique rotating fan. His-and-her custom closets offer direct access to the laundry room, which includes a built-in sink for added convenience. A private mother-in-law suite with its own en-suite bath also resides on this floor, providing an ideal retreat for guests or family members seeking extra privacy. Sunlit living areas feature large windows adorned with elegant shutter-style wood blinds, filling each space with warmth and charm. The dedicated home office accommodates two workstations, perfect for remote work. For seamless entertaining, a wine cooler and bar area are ready to serve. Step into the backyard oasis, where a built-in pool, hot tub, and spacious patio are perfect for gatherings. Upstairs, a dedicated movie room awaits with theater chairs, projector, and screen, perfect for movie nights. Additionally, you’ll find three spacious bedrooms with walk-in closets, two bathrooms (including a Jack-and-Jill), and a kitchenette equipped with a sink and mini-fridge, ideal for convenience and extra comfort. This home’s thoughtful features continue with a four-car garage, complete with built-in storage racks, a slat wall, and a bicycle lift. Outside, a storage shed with a riding mower is also included. With no neighbors directly in front or behind, the home offers both privacy and serene views. The main level is finished with porcelain floors, while granite countertops and a large undermount stainless steel sink enhance the chef’s kitchen, making it both beautiful and highly functional. Other features include a smart security system, sprinkler system, outdoor lighting, water filtration system, and tankless water heaters.
- Type:
- Single Family
- Sq.Ft.:
- 1,794
- Status:
- Active
- Beds:
- 3
- Lot size:
- 0.21 Acres
- Year built:
- 2020
- Baths:
- 2.00
- MLS#:
- 3915656
- Subdivision:
- Oaks At San Gabriel
ADDITIONAL INFORMATION
Better than new 3-Bed, 2-Bath, plus study, home with oversized 3-Car Garage & Extended Bay for Boat/Truck** Set on an oversized lot, this meticulously upgraded home is designed for comfort and style. Featuring an open-concept layout, you'll find modern finishes throughout, making it feel like a model home; including upgraded flooring, upgraded cabinetry and tasteful custom drapery. Primary bath with dual vanities, garden tub, separate glass enclosed shower, and a large walk-in closet. Outside, the extended covered back patio offers the ideal space for outdoor living and entertaining. This home is not only beautiful, it is also energy-efficient, helping you save on utility bills while keeping your home comfortable year round. **Location, Location, Location!** - Situated near the scenic San Gabriel River, you'll have access to miles of trails for hiking, biking, and fishing. Just minutes away from historic Georgetown, you'll have plenty of shopping, dining, and entertainment options. Highly acclaimed Libery Hill ISD. With a short drive to downtown Austin, commuting is a breeze. **Special Offer: Ask about mortgage incentives available!** Contact me today to schedule your private tour! ***Click the Virtual Tour link to view the 3D walkthrough. Discounted rate options and no lender fee future refinancing may be available for qualified buyers of this home.
- Type:
- Single Family
- Sq.Ft.:
- 2,868
- Status:
- Active
- Beds:
- 4
- Lot size:
- 0.4 Acres
- Year built:
- 2021
- Baths:
- 4.00
- MLS#:
- 4322337
- Subdivision:
- Lakeside
ADDITIONAL INFORMATION
This stunning Georgetown home is a rare find, with upscale customizations and exclusive access to Lake Georgetown just steps away. Featuring real hardwood floors and elegant 8-foot doors throughout, the home combines luxury with functionality. The kitchen and living areas boast soaring 14-foot ceilings, while the dining room shines with a custom-built wine wall, perfect for entertaining. The media room is wired with a Control4 system and wireless access point, enhancing your viewing experience. In addition to ample storage, including a new 8x10 shed and two walk-in closets in the primary suite, the property offers unique details like a freestanding tub, bay windows, soft-close cabinetry, and epoxy-coated garage and patio floors. Outdoors, a spacious backyard with approval for a pool awaits your design ideas. Beyond the home, residents enjoy direct access to Lake Georgetown. Explore endless outdoor activities: hike or bike the scenic Goodwater Loop, launch a kayak or boat from nearby parks, enjoy a peaceful canoe ride, or picnic by the water’s edge. With all the lake has to offer, this home provides a serene lifestyle perfect for nature enthusiasts.
- Type:
- Single Family
- Sq.Ft.:
- 1,889
- Status:
- Active
- Beds:
- 3
- Lot size:
- 0.25 Acres
- Year built:
- 2013
- Baths:
- 2.00
- MLS#:
- 9782272
- Subdivision:
- Sun City Texas Nbrhd 59
ADDITIONAL INFORMATION
Are you looking for an ultra-private oasis within Sun City Texas? Are you able to see what could be, where others cannot? Do long range vistas, huge ¼ acre lot, end of cul-de-sac location, and fenced yard resonate with your wish list? Your search may be over. You must see this wonderful Vernon Hill model with three real bedrooms plus an office, plus a true dining area makes this home exceptionally livable. East backing stone patio, plus an oversized, extended garage large enough for two cars plus a golf cart & other equipment. Add up all those plusses and you get great value with a recent $50k price reduction ready for the new owner to enjoy. Put on your must see list, you won’t be disappointed. Lawnmower, 2020 gas golf cart, & laundry units may be available at an additional cost.
- Type:
- Single Family
- Sq.Ft.:
- 2,244
- Status:
- Active
- Beds:
- 2
- Lot size:
- 0.19 Acres
- Year built:
- 2023
- Baths:
- 3.00
- MLS#:
- 1943012
- Subdivision:
- Sun City Texas
ADDITIONAL INFORMATION
This move-in ready home built in 2023 has it all! Located on a quiet, cul-de-sac lot with panoramic views from the covered front porch, the Stardom floorplan features 2 bedrooms, 2.5 bathrooms, and a flex room with double French doors. The kitchen is a chef's dream, boasting a large kitchen island, 42” soft-close cabinets, quartz countertops and stainless steel appliances including a wall oven and microwave, and gas cooktop. The stunning kitchen overlooks the connected gathering areas with a 12-foot high, double-tray ceiling complete with crown molding and a ceiling fan. The primary bedroom is a retreat in itself with a generous walk-in closet and luxurious bathroom featuring a walk-in spa shower with bench. The secondary bedroom is perfect for family and guests, complete with an en-suite bathroom adorned with a full shower, spacious walk-in closet and single vanity with quartz countertop. The oversized laundry room comes fully equipped with a front-load washer/dryer set on pedestals that remain with the home. The laundry room offers additional space for storage or hobbies. The covered back patio is a peaceful outdoor retreat surrounded by a fully-fenced yard. The 2.5 garage with a 4 foot extension provides plenty of space for vehicles and a golf cart with a 2-car entry and additional area with a window. This is an ideal home for comfortable living in a serene Sun City setting!
$433,483
133 Maries Gdn Georgetown, TX 78626
- Type:
- Single Family
- Sq.Ft.:
- 2,298
- Status:
- Active
- Beds:
- 4
- Lot size:
- 0.13 Acres
- Year built:
- 2024
- Baths:
- 3.00
- MLS#:
- 4649973
- Subdivision:
- Patterson Ranch
ADDITIONAL INFORMATION
NEW CONSTRUCTION BY PULTE HOMES! Available Dec 2024! The Dinero is known for its first-floor owner`s suite, complete with a large walk in closet, and a downstairs study. This home features upgrades such as quartz countertops, modern kitchen, and enhanced vinyl flooring.
$402,902
421 Mittas Grv Georgetown, TX 78626
- Type:
- Single Family
- Sq.Ft.:
- 1,689
- Status:
- Active
- Beds:
- 4
- Lot size:
- 0.13 Acres
- Baths:
- 2.00
- MLS#:
- 4002933
- Subdivision:
- Patterson Ranch
ADDITIONAL INFORMATION
NEW CONSTRUCTION BY PULTE HOMES! Available Jan 2025! The Hewitt is an open one-story plan with the kitchen overlooking the dining and great room. This home features upgrades such as quartz countertops, stainless steel appliances, and enhanced vinyl flooring.
$1,780,000
555 Eastview Dr Georgetown, TX 78626
- Type:
- Single Family
- Sq.Ft.:
- 2,418
- Status:
- Active
- Beds:
- 3
- Lot size:
- 8.53 Acres
- Year built:
- 1904
- Baths:
- 3.00
- MLS#:
- 1921765
- Subdivision:
- Stubblefield W
ADDITIONAL INFORMATION
This early 1900's, century old Craftsman Victorian, can be a forever family country home. INVESTOR POTENTIAL! (Outside the city limits, 1 mile from the Intersection of HWY 29 and US toll 130, Gateway to IH-35). HEART BEAT OF TX.. This lovely cottage with wrap-around porch blends timeless charm with modern amenities. The home was relocated to this beautiful 8-acre site located on the edge of the San Gabriel river valley in approximately 1984. Welcome guests to the warmth of original Long Leaf Pine flooring and a cozy wood burning stove. Other original features include a front door with beveled glass and framing side lights, bulls eye door facings plus an original transom. A 1-1/2 story home consists of approximately 2,400 sq. ft. of living area. The main floor has 2 bedrooms and 1 1/2 baths, also a great room and a large dining room, a country kitchen and den/sun room. The upstairs has a full bedroom and bath. The home has 11 foot ceilings and vintage modlings of the day. A cozy stairwell leads to the upstairs 1/2 story 1 bedroom and bath w/claw foot tub. The country kithcen was upgraded with granite counter tops, upgraded glass cabinets, a center island with a propane cooktop. All appliances are stainless. Other upgrades includes 2 Trane HV/AC units installed in 2022. Pella windows on the main floor in 2023. The exterior has Hardi plank siding and a standing seam metal roof. The wrap around porch on the East side of the catches the southerns breezes and offers a porch swing to sit and enjoy your morning coffee. 8 acres are great for country living and the kiddos horses or 4-H projects. Raise your own Eggs. The pasture land consists of improved grasses for hay production. Other options might be considered for Commercial use. This property is out side the city limits. Make this site a brew House, a winery, or a historic bed and breakfast, or an RV park. For Construction or Engineeing clients, this would make an excellent Operational headquarters.
$432,244
504 Scooter St Georgetown, TX 78626
- Type:
- Single Family
- Sq.Ft.:
- 2,085
- Status:
- Active
- Beds:
- 4
- Lot size:
- 0.13 Acres
- Baths:
- 3.00
- MLS#:
- 1197316
- Subdivision:
- Patterson Ranch
ADDITIONAL INFORMATION
NEW CONSTRUCTION BY PULTE HOMES! Available Jan 2025! The two-story Sandalwood features an open and inviting gathering area, including a dining room and kitchen. This home features upgrades such as countertops, gray modern cabinets, and enhanced vinyl flooring.
$956,611
116 Catani Loop Georgetown, TX 78628
- Type:
- Single Family
- Sq.Ft.:
- 4,255
- Status:
- Active
- Beds:
- 5
- Lot size:
- 0.27 Acres
- Year built:
- 2020
- Baths:
- 5.00
- MLS#:
- 8532304
- Subdivision:
- Rancho Sienna 70'
ADDITIONAL INFORMATION
Experience refined living in this exceptional East-Facing Perry Built two-story home, featuring 5 bedrooms, 4.5 baths, 3 car tandem garage and impressive 4,255 sq ft. Exterior features a striking and sophisticated design complemented by eye-catching landscaping, while the interior boasts majestic 20-foot ceilings in the entryway and living room. Thoughtful lighting upgrades enhance the ambiance, and spacious layout provides ample room for all your needs. Main level includes a formal dining area and a breakfast nook, as well as a home office with elegant French doors and built-in cabinetry. Both primary and guest suites come with their own ensuite baths, ideal for visitors or multi generational living. Expansive family room features a dramatic 20 ft ceiling, a wall of windows that invites natural light, and a cozy corner fireplace that adds warmth to the space. Retreat to the private primary suite, highlighted by a curved wall of floor to ceiling windows, as well as a 12-foot ceiling with mood lighting. Master bath is thoughtfully designed with a garden tub, a separate glass-enclosed shower, dual sinks, a linen closet, and a generous walk-in closet, providing ample storage. Upstairs, you will find a versatile game room and a dedicated media room - ideal for entertainment and movie nights. The second floor also includes three additional bedrooms, two baths, and extra storage space. Situated in the fully developed subdivision of Rancho Sienna, this stunning home offers easy access to neighborhood amenities such as a resort-style pool, clubhouse, and community garden. It is also conveniently located just minutes away from grocery stores, restaurants, and the area's acclaimed natural attractions. This property combines elegance, functionality, and thoughtful upgrades, making it a welcoming place to call home
- Type:
- Single Family
- Sq.Ft.:
- 2,695
- Status:
- Active
- Beds:
- 4
- Lot size:
- 0.2 Acres
- Year built:
- 2024
- Baths:
- 4.00
- MLS#:
- 8885292
- Subdivision:
- Nolina
ADDITIONAL INFORMATION
Home office with French doors set at entry with 12-foot ceiling. Extended entry highlights coffered ceiling. Open kitchen features generous counter space, 5-burner gas cooktop, corner walk-in pantry and island with built-in seating space. Dining area flows into open family room with wall of windows. Primary suite includes bedroom with wall of windows. Dual vanities, freestanding tub, separate glass-enclosed shower and two large walk-in closets in primary bath. A guest suite with private bath adds to this four-bedroom home. Extended covered backyard patio. Mud room off three-car garage.
- Type:
- Single Family
- Sq.Ft.:
- 2,776
- Status:
- Active
- Beds:
- 4
- Lot size:
- 0.18 Acres
- Year built:
- 2024
- Baths:
- 4.00
- MLS#:
- 8007507
- Subdivision:
- Nolina
ADDITIONAL INFORMATION
Welcoming entry framed by home office with French doors. Generous family room extends to kitchen and dining area. Island kitchen with built-in seating space, 5-burner gas cooktop and corner walk-in pantry. Primary suite offers a large wall of windows. Primary bathroom hosts a double door entry, dual vanities, freestanding tub, separate glass enclosed shower, two walk-in closets and a private entry to the utility room. Guest suite with full bathroom and walk-in closet. Secondary bedrooms feature walk-in closets. Extended covered backyard patio. Mud room off the three-car garage.
- Type:
- Single Family
- Sq.Ft.:
- 3,203
- Status:
- Active
- Beds:
- 4
- Lot size:
- 0.22 Acres
- Year built:
- 2024
- Baths:
- 4.00
- MLS#:
- 7651666
- Subdivision:
- Nolina
ADDITIONAL INFORMATION
A welcoming front porch opens into an extended entryway boasting a 12-foot ceiling. French doors open into the private home office which features three large windows. Down the hallway you pass the secondary bedrooms which feature walk-in closets and a shared bathroom. As you step into the dining area you are greeted with ample natural light. The family room boasts a wall of windows, wood mantel fireplace and tall ceilings. The kitchen hosts an island with built-in seating, 5-burner gas cooktop and a corner walk-in pantry. The primary bedroom hosts three large windows and convenient access to the utility room. The primary bathroom has dual vanities, a garden tub, glass enclosed shower, a linen closet, and two walk-in closets. Completing the floor plan is a guest suite with full bathroom and walk-in closet off of the main hallway. Covered backyard patio. Mud room is off of the two-car garage.

Listings courtesy of Unlock MLS as distributed by MLS GRID. Based on information submitted to the MLS GRID as of {{last updated}}. All data is obtained from various sources and may not have been verified by broker or MLS GRID. Supplied Open House Information is subject to change without notice. All information should be independently reviewed and verified for accuracy. Properties may or may not be listed by the office/agent presenting the information. Properties displayed may be listed or sold by various participants in the MLS. Listings courtesy of ACTRIS MLS as distributed by MLS GRID, based on information submitted to the MLS GRID as of {{last updated}}.. All data is obtained from various sources and may not have been verified by broker or MLS GRID. Supplied Open House Information is subject to change without notice. All information should be independently reviewed and verified for accuracy. Properties may or may not be listed by the office/agent presenting the information. The Digital Millennium Copyright Act of 1998, 17 U.S.C. § 512 (the “DMCA”) provides recourse for copyright owners who believe that material appearing on the Internet infringes their rights under U.S. copyright law. If you believe in good faith that any content or material made available in connection with our website or services infringes your copyright, you (or your agent) may send us a notice requesting that the content or material be removed, or access to it blocked. Notices must be sent in writing by email to [email protected]. The DMCA requires that your notice of alleged copyright infringement include the following information: (1) description of the copyrighted work that is the subject of claimed infringement; (2) description of the alleged infringing content and information sufficient to permit us to locate the content; (3) contact information for you, including your address, telephone number and email address; (4) a statement by you that you have a good faith belief that the content in the manner complained of is not authorized by the copyright owner, or its agent, or by the operation of any law; (5) a statement by you, signed under penalty of perjury, that the inf
Georgetown Real Estate
The median home value in Georgetown, TX is $475,000. This is higher than the county median home value of $439,400. The national median home value is $338,100. The average price of homes sold in Georgetown, TX is $475,000. Approximately 67.64% of Georgetown homes are owned, compared to 26.93% rented, while 5.44% are vacant. Georgetown real estate listings include condos, townhomes, and single family homes for sale. Commercial properties are also available. If you see a property you’re interested in, contact a Georgetown real estate agent to arrange a tour today!
Georgetown, Texas has a population of 66,514. Georgetown is less family-centric than the surrounding county with 25.55% of the households containing married families with children. The county average for households married with children is 41.39%.
The median household income in Georgetown, Texas is $80,416. The median household income for the surrounding county is $94,705 compared to the national median of $69,021. The median age of people living in Georgetown is 44.9 years.
Georgetown Weather
The average high temperature in July is 94.8 degrees, with an average low temperature in January of 36 degrees. The average rainfall is approximately 36.1 inches per year, with 0.2 inches of snow per year.
