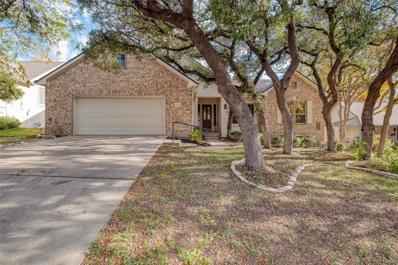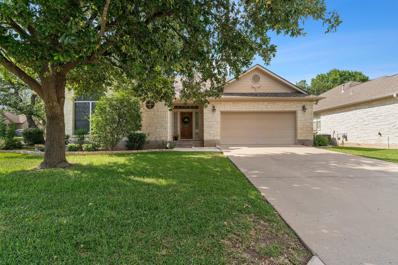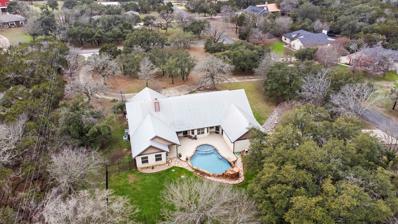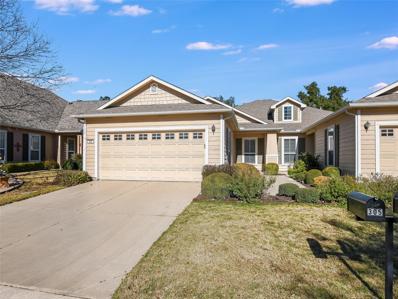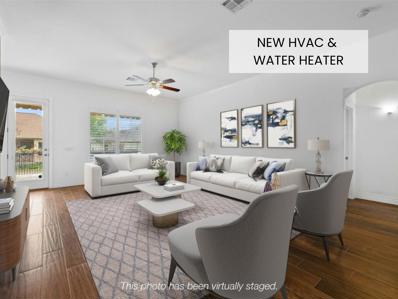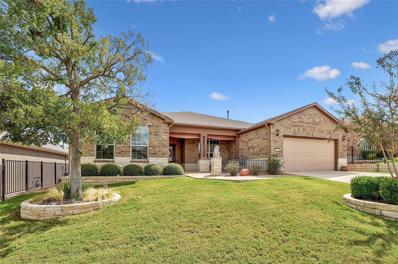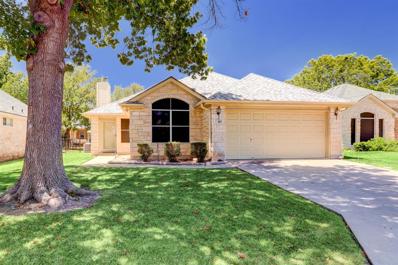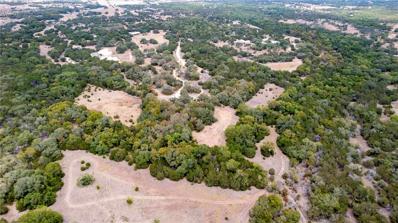Georgetown TX Homes for Sale
$750,000
108 Axis Loop Georgetown, TX 78628
- Type:
- Single Family
- Sq.Ft.:
- 3,183
- Status:
- Active
- Beds:
- 4
- Lot size:
- 0.25 Acres
- Year built:
- 2019
- Baths:
- 4.00
- MLS#:
- 3318447
- Subdivision:
- Deer Haven Sub
ADDITIONAL INFORMATION
This beautiful home is situated in the private Deer Haven subdivision, just off Williams Drive in Georgetown, TX. This property offers great proximity to schooling, retail and IH35. This home has an open floor plan including a game room. Your dream home awaits you! Features: High Ceilings, Large kitchen Island, Multiple Living Areas, Spacious primary, No Interior Steps and 2 Primary Closets in a peaceful boutique neighborhood.
- Type:
- Single Family
- Sq.Ft.:
- 2,221
- Status:
- Active
- Beds:
- 3
- Year built:
- 1996
- Baths:
- 2.00
- MLS#:
- 3281746
- Subdivision:
- Sun City Georgetown Neighborhood 03
ADDITIONAL INFORMATION
**ATTENTION-MOTIVATED SELLER ALERT** Comfort and craftmanship in this Del Webb built San Marcos floor plan home in “The Heart of Sun City!” Unwind in a spacious family room, complete with a cozy gas log fireplace. The kitchen is a chef's delight with granite counters, a gas range double oven, and added custom cabinets. Wood-look luxury vinyl plank flooring and hard tile underfoot with soaring 10’ ceilings overhead throughout the home! Main bedroom features a charming bay window and plantation shutters. Enjoy the serene outdoors on your covered and screened back porch with an extended flagstone back patio, perfect for morning coffees or evening conversations. Interior and exterior of home freshly repainted. PLUS… A whole house vacuum system makes upkeep a breeze, a "GreenUV" brand HVAC Air Cleanser unit to help keep your ductwork clean AND a roof recently replaced in Dec 2020!
$399,000
110 Concho Trl Georgetown, TX 78628
- Type:
- Single Family
- Sq.Ft.:
- 2,262
- Status:
- Active
- Beds:
- 4
- Year built:
- 2002
- Baths:
- 2.00
- MLS#:
- 6387641
- Subdivision:
- Texas Traditions Ph 02-A
ADDITIONAL INFORMATION
Beautiful Jimmy Jacobs custom-built home set in the 55+ established Texas Traditions community. This charming home features a gorgeous limestone façade, enhanced by attractive landscaping & a tiled front porch on a desirable corner lot. This single-story home offers 2,262 sq ft per public records. The open-concept design is complete with 3 bedrooms, 2 full baths, multiple dining spaces, & a versatile home office that could be used as a 4th bedroom. The expansive living room offers a neutral aesthetic with a built-in entertainment center as the focal point of the room. The back wall is encased by numerous windows, allowing natural light to flood in and a delightful view of the tree-covered back yard. The kitchen offers an abundance of cabinet & counter space, replete with built-in appliances, a large wraparound bar, & two dining spaces including a formal dining room & a large breakfast nook. The primary bedroom is ideally set at the back of the house overlooking the back yard. The en-suite bath is complete with a dual vanity, a jetted tub, a walk-in shower, & a walk-in closet with generous storage. The oversized covered patio will become your favorite place to soak in the fresh air while keeping cool in the Texas heat with three outdoor ceiling fans. There's plenty of space to grill, lounge, & enjoy dining al fresco! Enjoy the oversized garage. Meet some of the neighbors and they will tell you what a wonderful neighborhood it is and how people watch out for one another. Texas Traditions is an active age-restricted community less than 3 miles northwest of DT Georgetown. The community offers a continuous calendar of planned social events, including monthly "get-acquainted" breakfasts, monthly ladies' luncheons, a spring picnic, summer ice cream socials, an October National Night Out potluck, & a December holiday luncheon. Don't miss out on this lovely home, in a pristine neighborhood! See TX Traditions website: www.texastraditions.org for a wealth of information!
$795,000
139 Wichita Trl Georgetown, TX 78633
- Type:
- Single Family
- Sq.Ft.:
- 3,229
- Status:
- Active
- Beds:
- 4
- Lot size:
- 2 Acres
- Year built:
- 1994
- Baths:
- 3.00
- MLS#:
- 3368009
- Subdivision:
- North Lake Sec C
ADDITIONAL INFORMATION
RARE FIND! **Per survey, 2.32 acres** in desirable Georgetown neighborhood, free of HOA. Welcome to 139 Wichita Trail!As you approach, you'll be greeted by the picturesque wrap-around porch, ideal for sipping your morning coffee or enjoying beautiful Texas sunsets. Step inside to discover a cozy 4 bed, 3 bath home with 2 dining areas (one can be transformed into an office space), 2 living areas, an added 600 sq. ft. game room that leads to the pool, and a gorgeous family area including natural beams on the ceiling and a stone fireplace.The highlight of this property is the in-ground swimming pool featuring a soothing waterfall, creating a resort-like oasis in your own backyard. Whether you're hosting summer gatherings or seeking a peaceful retreat, this pool area is sure to become the focal point for relaxation and entertainment.Situated on the lot is a chicken coop and two storage sheds, offering plenty of space for your tools, equipment, or even a potential workshop. The generous acreage provides opportunities for gardening, chickens and goats, outdoor activities, and the potential for future expansions or additions to suit your preferences.Don't miss the chance to make this exceptional home yours – schedule a viewing today and start living the Georgetown dream!
$265,000
305 Essex Ln Georgetown, TX 78633
- Type:
- Single Family
- Sq.Ft.:
- 1,426
- Status:
- Active
- Beds:
- 2
- Year built:
- 2006
- Baths:
- 2.00
- MLS#:
- 2780908
- Subdivision:
- Sun City Neighborhood 33
ADDITIONAL INFORMATION
Worry free living WITH A PRICE IMPROVEMENT! This adorable duplex is part of the landscaped maintained home series so no need to worry about the lawn because the HOA takes care of it for you. Just move in and start enjoying the Sun City lifestyle. The popular Monterrey floorplan gives you everything you need including two bedrooms, two baths, an eat-in kitchen, eat-up bar, utility room and two car garage. A lovely back patio graces you with privacy and serenity and beckons you outdoors. Move-in ready and lock-and-leave lifestyle...what are you waiting for?!
- Type:
- Single Family
- Sq.Ft.:
- 1,600
- Status:
- Active
- Beds:
- 3
- Lot size:
- 0.15 Acres
- Year built:
- 2004
- Baths:
- 2.00
- MLS#:
- 5288621
- Subdivision:
- Neighborhood 24 A
ADDITIONAL INFORMATION
Three bedroom, two bathroom, new flooring throughout. Great greenbelt in back. 55+ community. HOA in place. Community convenient to all amenities and stores. Move-in ready. TV, wall pictures excluded. Price reduction.
- Type:
- Single Family
- Sq.Ft.:
- 2,874
- Status:
- Active
- Beds:
- 5
- Lot size:
- 0.17 Acres
- Year built:
- 2023
- Baths:
- 5.00
- MLS#:
- 6500822
- Subdivision:
- Parkside On The River
ADDITIONAL INFORMATION
The Paramount is a fabulous 2 story floor plan. This home has a maximized amount of space with 5 Bedrooms 4.5 Baths. This home is functional and beautiful and has an open layout, 4 Bedrooms downstairs and a spacious game room and private suite upstairs. Beautiful wood like tile floors throughout the downstairs common areas. The large modern kitchen has built in appliances and light quartz countertop with shaker cabinets. There's a great flow to this plan with the kitchen open to the living room. Big primary bedroom suite with an upgraded bay window and en suite with deluxe bath! You will enjoy time outside with family and friends under your lovely upgraded extended covered patio. Learn what our available financial incentives are. Ready now!
- Type:
- Single Family
- Sq.Ft.:
- 2,941
- Status:
- Active
- Beds:
- 4
- Lot size:
- 0.27 Acres
- Year built:
- 2023
- Baths:
- 3.00
- MLS#:
- 7676481
- Subdivision:
- Parmer Ranch Phase 1
ADDITIONAL INFORMATION
Welcome to your dream home in the new 60' lot section of Parmer Ranch! This stunning Sitterle Home is perfectly situated just steps away from the brand-new Benold Middle School and the exciting new community amenity center. As you approach, you'll be greeted by a large covered front porch, perfect for relaxing evenings. The oversized garage features 8' doors, is wired for an electric car charger, and is plumbed for a water softener, catering to all your modern needs. Step inside through the elegant iron front door and be enchanted by the beautiful hardwood floors and soaring ceilings. The kitchen, designed for entertaining, is the heart of this home. The primary suite, located on the first level, offers a serene retreat, accompanied by a secondary bedroom and a study, providing ample space for family and work. Venture out to the back covered patio, where you'll find connections for an outdoor kitchen, complete with a sink and a tongue & groove pre-stained wood ceiling, making it an ideal spot for hosting gatherings. This home truly combines luxury, convenience, and modern living in one perfect package. Don't miss the opportunity to make it yours!
- Type:
- Single Family
- Sq.Ft.:
- 2,590
- Status:
- Active
- Beds:
- 3
- Lot size:
- 0.24 Acres
- Year built:
- 2024
- Baths:
- 4.00
- MLS#:
- 4308808
- Subdivision:
- Riverstone
ADDITIONAL INFORMATION
Interest only Owner financing loan available! w/ 20% down, below market rate & 3-year balloon. Buyer must qualify with sellers preferred lender. NEW CONSTRUCTION -Ready for Move in! Giddens home in Riverstone community. Call sales manager for details. Single story, east facing, 2590 sq ft, 3 bed / 3.5 bath with study, two-car garage with storage and an extended covered patio with outdoor kitchen and sink. 4' wide iron front door leads to the foyer. Kitchen with quartz countertop, JennAir appliances, double ovens, microwave drawer, upper cabinets to 10' with glass front doors and puck lighting for display, separate large walk-in pantry. Great room with corner fireplace open to kitchen and dining. Primary bedroom with en-suite, freestanding tub, separate shower, two WICs.Secondary bedrooms with en-suites. Large utility room with sink. If buyer does not choose interest owner financing, can select 2-1 Buydown or 2% of contract sales price toward closing costs if buyer uses preferred lender.
- Type:
- Single Family
- Sq.Ft.:
- 2,964
- Status:
- Active
- Beds:
- 4
- Lot size:
- 0.18 Acres
- Year built:
- 2020
- Baths:
- 4.00
- MLS#:
- 8649566
- Subdivision:
- Water Oak North
ADDITIONAL INFORMATION
Discover your dream home in this nearly new, two-story beauty located in Georgetown's desirable Water Oak community! Meticulously maintained, this inviting residence features a spacious open floor plan, numerous updates, and energy-efficient elements that help keep utility costs low. As you approach, the stunning stonework and charming front porch will catch your eye. Step inside to find high ceilings, plenty of natural light, and a welcoming hallway leading to the main living area. The chef's kitchen is a highlight, boasting a large center island, granite countertops, modern white cabinetry, built-in stainless steel appliances, and a cozy breakfast nook overlooking the impressive two-story family room. The primary bedroom offers bay windows and a convenient door connecting the master closet to the utility room. You'll also find a dedicated study on the main floor and a Jack-and-Jill bath upstairs, showcasing thoughtful design throughout. The primary retreat features a spa-like bath with dual vanities, a garden tub, a separate shower, and a spacious walk-in closet. Additional highlights include beautiful vinyl plank flooring, a covered patio perfect for entertaining, and an attached two-car garage for ample storage. Upstairs, enjoy a versatile game room, a full bath, and three generously sized secondary bedrooms, each with their own closet, plus another convenient Jack-and-Jill bath. The expansive backyard, complete with a covered patio, is ideal for BBQs and outdoor gatherings. Experience the vibrant lifestyle of Water Oak, with its scenic trails, park, and amenity center. Plus, you'll be just minutes from shopping at Wolf Ranch and HEB. Don’t miss the opportunity to make this house your forever home!
- Type:
- Single Family
- Sq.Ft.:
- 2,376
- Status:
- Active
- Beds:
- 2
- Lot size:
- 0.17 Acres
- Year built:
- 2008
- Baths:
- 2.00
- MLS#:
- 9549868
- Subdivision:
- Heritage Oaks Sec 4
ADDITIONAL INFORMATION
Are you on the hunt for a resale home that already boasts all the essential upgrades?! Mechanical upgrades! New appliances, check. New AC, check. New Water Heater, check. Tour this delightful 55+ community home nestled in the prime location of Georgetown. This charming residence offers a perfect blend of comfort and functionality and is located in a peaceful neighborhood with easy access to the clubhouse and walk/hike/bike trails. Over $40K in improvement completed over the last 3 years such as appliances, roof, and HVAC! This home is ready for your personal touch with beautiful wood-like tile throughout the main living areas and rooms, and the only carpet is in the closets! Enjoy the Texas sunshine with your favorite beverage on the back patio with a retractable awning. See the full list of improvements and items that convey in the attachments!
$1,325,000
195 Freedom Dr Georgetown, TX 78626
- Type:
- Single Family
- Sq.Ft.:
- 3,836
- Status:
- Active
- Beds:
- 5
- Lot size:
- 8.15 Acres
- Year built:
- 2005
- Baths:
- 4.00
- MLS#:
- 6429638
- Subdivision:
- Fox Den Acres
ADDITIONAL INFORMATION
UNRESTRICTED ranch-style estate - 8.15 acres in the picturesque countryside just 13 miles north of charming Downtown Georgetown. Amazing oasis w/ an in-ground pool+spa+private 9-hole putting green with real grass & irrigation! There’s also a huge, detached 28'9" X 49'9" workshop (w/ water & electricity), an attached two-car garage, and a 36kw Generac generator with a transfer switch. Come and live the quintessential Central Texas country lifestyle at the end of a quiet cul-de-sac on Freedom Dr! Custom built to perfection, in celebration of Texas heritage with Lonestar accents throughout the home. Plentiful oversized windows throughout the home allow you to enjoy panoramic views of the sprawling Texas countryside and your own private acreage. Step through the custom front doors to discover instant wow factor with soaring tray ceilings, gorgeous stained & polished concrete floors, and sweeping archways leading to the expansive 3,836 sq ft single-story floor plan. Featuring a centrally located living room, a classically elegant gourmet kitchen, a formal dining area, and a welcoming family room. Three secondary bedrooms are secluded away in their own wing with a full bath, while a guest suite is tucked away to the right of the foyer along with a small home office. Amazing oversized primary suite, which takes up the entire right wing of the home with a royal deluxe ensuite bath, a massive walk-in closet, and a private sitting room with direct access to the back porch. The backyard oasis is ready for your immediate enjoyment while 7 expansive acres are ready for your ideal use of unrestricted countryside space. Large fenced-in front yard perfect for pets. Excellent Georgetown ISD schools. Super low 1.68 tax rate! Easy access to I-35 and perfectly situated halfway between Austin & Killeen. Make your Texas countryside dream living a reality today. Call to schedule your showing today! Additional 7.18 acres next door also for sale MLS #4881891.
- Type:
- Single Family
- Sq.Ft.:
- 2,173
- Status:
- Active
- Beds:
- 3
- Lot size:
- 0.12 Acres
- Year built:
- 2023
- Baths:
- 3.00
- MLS#:
- 5168741
- Subdivision:
- Cottages At Parmer Ranch
ADDITIONAL INFORMATION
Welcome to 1203 Havenwood Lane, a charming two-story residence nestled in the Cottages at Parmer Ranch. This new home features an open-concept layout that seamlessly blends the spacious living and dining areas, perfect for entertaining. The modern kitchen is equipped with stainless steel appliances, quartz countertops, soft-close cabinetry to the ceiling, and an oversized island that is ideal for culinary enthusiasts. Enjoy the serene outdoor space in the gated backyard, complete with a covered patio and gas stub-out for year-round grilling and enjoyment. The master suite offers a tranquil retreat with an en-suite bathroom featuring dual sinks, a free-standing soaking tub, separate shower, and beautiful skylight filling the room with ample natural light. Additional highlights include a designated study downstairs, two bedrooms upstairs with a home base equipped with built-in cabinets and quartz countertop, a two-car garage, and lawn maintenance included with your HOA fees. Don’t miss the opportunity to make this lovely home yours!
- Type:
- Single Family
- Sq.Ft.:
- 2,428
- Status:
- Active
- Beds:
- 3
- Lot size:
- 0.19 Acres
- Year built:
- 2014
- Baths:
- 3.00
- MLS#:
- 7510015
- Subdivision:
- Sun City
ADDITIONAL INFORMATION
Don't miss on this well maintained house in Sun City that backs to the green of the par 3 #16 hole at Cowan Creek course. The house faces west providing afternoon shade on the back patio and there's plenty of native area behind the fence as a buffer from the golf course or errant shots. Very popular single story Pulte Dunwoody Way floorplan has 3 beds, 3 full baths, office/study & all sides brick/stone. One of the guest bedrooms has on-suite bathroom and the 3rd bedroom has a full bathroom in close proximity. Primary bathroom has walk in shower, double vanity & large walk in closet. Features include open floor plan, wood floors, granite counters, antique white kitchen cabinets, kitchen island, tray ceilings, crown molding, recessed lighting & large laundry room with built in cabinets/counters. Both patios were extended with flagstone, professionally landscaped with excellent curb appeal.
- Type:
- Single Family
- Sq.Ft.:
- 4,291
- Status:
- Active
- Beds:
- 5
- Lot size:
- 0.24 Acres
- Year built:
- 2019
- Baths:
- 4.00
- MLS#:
- 519220
ADDITIONAL INFORMATION
ASSUMABLE 2.25% Interest Rate. Ideal for the large or multi-generational family; Texas Sized 5 Bedroom GFO home sits in a cul-de-sac in the highly sought-after MorningStar neighborhood of Georgetown, TX. Large open entry features curved staircase that has wooden treads & risers. Open-concept living area that seamlessly blends the living room, dining area, and abundant kitchen. This space is an entertainer's dream, boasting high-end finishes, custom cabinetry, top-of-the-line appliances, and a center island that doubles as a breakfast bar, as well as a butler’s pantry. There is also a private office space a Escape to the luxurious master suite, featuring a lavish en-suite bathroom with a soaking tub and a Grand walk-in shower, and a spacious walk-in closet. The main-floor also features bedroom, located next to one of the full bathrooms and the private office. The upstairs loft features open metal spindles & hardwood banister. Two of the upstairs bedrooms are split by the common bath, while the third bedroom resembles a Jr Suite with a large private bath. There is also Separate media room located just off the Loft The backyard covered patio has an extended patio, TV for entertainment. Being on a Cup de Sac this property has an oversized yard with plenty of space for a pool , playground and outdoor kitchen. The heavly treaded green belt is a Priceless Bonus that offers both privacy and serenity. The 3 Gar Garage floor has been finished with an epoxy coating and the home has extended driveway. Residents of the Morning Star neighborhood can enjoy an array of exclusive amenities; take advantage of the community pools, playgrounds, walking trails, and parks. This property offers such a UNIQUE Blend of Upgraded Features, Size, Lot Amenities, & Location, it is easy to see why it is such an Extreme Value.
$309,500
207 Village Dr Georgetown, TX 78628
- Type:
- Single Family
- Sq.Ft.:
- 1,370
- Status:
- Active
- Beds:
- 2
- Lot size:
- 0.12 Acres
- Year built:
- 1995
- Baths:
- 2.00
- MLS#:
- 3844774
- Subdivision:
- Village River Bend
ADDITIONAL INFORMATION
Welcome to this charming one story in a 55+ small community conveniently located to great shops and restaurants! This home offers gorgeous wood floors and tiles throughout and features an open floor plan, perfect for entertaining and cooking. Owner's suite offers lots of natural lighting and looks into the backyard while the ensuite bath features dual sink vanity sinks. The back patio comes with a porch swing and shade, perfect for morning coffee or relaxation. Come check this one out today!
- Type:
- Single Family
- Sq.Ft.:
- 1,916
- Status:
- Active
- Beds:
- 3
- Lot size:
- 0.15 Acres
- Year built:
- 2006
- Baths:
- 2.00
- MLS#:
- 2084334
- Subdivision:
- Heritage Oaks Sec 1
ADDITIONAL INFORMATION
NO TRICKS - JUST THIS TREAT! $20,000 PRICE REDUCTION! Very Motivated Seller - this home is the best value in Heritage Oaks - Georgetown’s premier active adult community… this home is priced to sell and move-in ready! Flexible floor plan can be 3 bedrooms or 2 bedrooms and a study. Carpet in master bedroom and 1 bedroom - the 3rd bedroom is tile, as is all of the rest of the home. Oversized, neutral color tile is perfect background for your decor. Pocket office located adjacent to the master bedroom. Kitchen refrigerator will convey. Large wrap around kitchen island, gas cooktop, double ovens, granite counters and pendant lighting. One of the best features is the custom, oversized pantry! Window coverings are the adjustable “half up-half down” shades and silhouette blinds. Master bath features dual vanities, large walk-in closet, and separate tub & shower. Enjoy time on the enlarged covered patio, complete with ceiling fan. Back yard is mostly zero scape for maintenance ease. Heritage Oaks is 10 minutes from the award winning downtown Georgetown Square.Check out heritageoaks.com for neighborhood information.
- Type:
- Single Family
- Sq.Ft.:
- 1,815
- Status:
- Active
- Beds:
- 3
- Lot size:
- 0.25 Acres
- Year built:
- 2023
- Baths:
- 3.00
- MLS#:
- 3084564
- Subdivision:
- Cottages At Parmer Ranch
ADDITIONAL INFORMATION
Welcome to 1113 Havenwood Lane, an inviting single-story residence situated in desirable Georgetown. This home boasts a spacious open floor plan filled with natural light, highlighting the volume ceilings in the elegant living room with a gas log fireplace, open dining area, and detached private guest house with kitchenette! The well-appointed kitchen features modern stainless steel appliances, soft-close cabinetry, quartz countertops, and a large island, perfect for gatherings. Retreat to the generously sized master suite, complete with a luxurious en-suite bathroom featuring dual vanities and a relaxing soaking tub. Outside, the beautifully landscaped yard offers a peaceful oasis with a gated courtyard, expansive covered patio equipped with a gas stub-out that is ideal for outdoor grilling and entertaining. Additional features include the lawn maintenance included with the HOA fees, energy-efficient windows, automatic sprinkler system for the lush landscaping, and a two-car garage. Enjoy the perks of this gated community with a park across the street, a new amenity center and HEB both expecting to open Summer 2025. This home is a true gem!
- Type:
- Single Family
- Sq.Ft.:
- 2,532
- Status:
- Active
- Beds:
- 3
- Lot size:
- 0.14 Acres
- Year built:
- 2023
- Baths:
- 4.00
- MLS#:
- 1703531
- Subdivision:
- Highland Village Ph 2
ADDITIONAL INFORMATION
Discover the pinnacle of luxury living in this stunning 2-story Sitterle Home. Nestled in the coveted Highland Village neighborhood, this exquisite residence offers a harmonious blend of modern elegance and timeless charm. As you step inside, be captivated by the flood of natural light streaming through the French doors and large windows of the study. The spacious great room, featuring soaring 12' ceilings, invites relaxation and entertaining. The extended covered patio, complete with a T&G pre-stained ceiling and pre-plumbing for an outdoor kitchen, provides a wonderful outdoor retreat. The luxurious kitchen, a chef's dream, boasts double ovens and an entertainer dishwasher. The primary bedroom is a tranquil sanctuary, complete with a walk-in closet that connects to the utility room through a pocket door. The bathroom is a spa-like ensuite featuring double vanities, a skylight, a frameless glass mud set shower, and a freestanding tub. Thoughtful details like pre-plumbing for a water softener and an electric car charger add to the convenience and sophistication of this home. Additionally, there is a powder bath on the first floor for added convenience. Upstairs, a versatile game room/loft area offers endless possibilities.
- Type:
- Single Family
- Sq.Ft.:
- 2,984
- Status:
- Active
- Beds:
- 5
- Lot size:
- 0.17 Acres
- Year built:
- 2023
- Baths:
- 3.00
- MLS#:
- 3109178
- Subdivision:
- Highland Village Ph 2
ADDITIONAL INFORMATION
This stunning Sitterle Home offers the perfect blend of comfort and style. Nestled in the desirable Highland Village neighborhood without a backing neighbor. The kitchen boasts an entertainer dishwasher and double ovens, perfect for hosting gatherings. As you enter the home, you'll be greeted by an elegant iron front door. Inside, the Great Room features an impressive 18' ceiling, creating a grand and spacious atmosphere. The primary bathroom is a true oasis with a freestanding tub that has a beautiful window above, allowing natural light to flood the space. The double vanities, complete with mirrors that reach the ceiling, add an extra touch of sophistication. You'll also find a frameless glass mud set shower with stunning tile that extends all the way to the ceiling that completes the luxurious space. Plus, this home is pre-plumbed for an outdoor kitchen and water softener, adding convenience and functionality. Step outside onto the extended covered patio with a T&G pre-stained ceiling for a serene outdoor retreat. Electric car owners will appreciate the garage's built-in charger.
- Type:
- Farm
- Sq.Ft.:
- 1,238
- Status:
- Active
- Beds:
- 3
- Lot size:
- 32.27 Acres
- Year built:
- 1993
- Baths:
- 1.00
- MLS#:
- 5786820
- Subdivision:
- T. W. Metcalf
ADDITIONAL INFORMATION
Property is secluded at the end of a Private road Lots of Beautiful Trees several nice building site * Electricity water well needs work * House needs a lot of TLC * Value in The property !! Good for buy and hold Large Development Going In on connecting property !!! 373 development !!
$493,080
4816 Other Georgetown, TX 78633
- Type:
- Ranch
- Sq.Ft.:
- 1,885
- Status:
- Active
- Beds:
- 3
- Baths:
- 2.00
- MLS#:
- 85671
- Subdivision:
- Other
ADDITIONAL INFORMATION
Remarkable move in ready find in 55 plus coveted community of Heritage Oaks in Northwest Georgetown. Meticulously maintained, chic 2012 custom home built with uncompromising quality by Jimmy Jacobs. Flowing open concept for entertaining. Restore and relax in the Lush extended indoor/outdoor living area including 4 season glass porch, concrete patio, flower beds, trees and new fencing. Custom finishes and upgrades throughout home. Upgraded solid wood cabinetry throughout. Plantation shutters. Crown molding. Gas masonry fireplace. Trey ceilings. Custom light fixtures. Anderson custom windows an

Listings courtesy of Unlock MLS as distributed by MLS GRID. Based on information submitted to the MLS GRID as of {{last updated}}. All data is obtained from various sources and may not have been verified by broker or MLS GRID. Supplied Open House Information is subject to change without notice. All information should be independently reviewed and verified for accuracy. Properties may or may not be listed by the office/agent presenting the information. Properties displayed may be listed or sold by various participants in the MLS. Listings courtesy of ACTRIS MLS as distributed by MLS GRID, based on information submitted to the MLS GRID as of {{last updated}}.. All data is obtained from various sources and may not have been verified by broker or MLS GRID. Supplied Open House Information is subject to change without notice. All information should be independently reviewed and verified for accuracy. Properties may or may not be listed by the office/agent presenting the information. The Digital Millennium Copyright Act of 1998, 17 U.S.C. § 512 (the “DMCA”) provides recourse for copyright owners who believe that material appearing on the Internet infringes their rights under U.S. copyright law. If you believe in good faith that any content or material made available in connection with our website or services infringes your copyright, you (or your agent) may send us a notice requesting that the content or material be removed, or access to it blocked. Notices must be sent in writing by email to [email protected]. The DMCA requires that your notice of alleged copyright infringement include the following information: (1) description of the copyrighted work that is the subject of claimed infringement; (2) description of the alleged infringing content and information sufficient to permit us to locate the content; (3) contact information for you, including your address, telephone number and email address; (4) a statement by you that you have a good faith belief that the content in the manner complained of is not authorized by the copyright owner, or its agent, or by the operation of any law; (5) a statement by you, signed under penalty of perjury, that the inf
 |
| This information is provided by the Central Texas Multiple Listing Service, Inc., and is deemed to be reliable but is not guaranteed. IDX information is provided exclusively for consumers’ personal, non-commercial use, that it may not be used for any purpose other than to identify prospective properties consumers may be interested in purchasing. Copyright 2024 Four Rivers Association of Realtors/Central Texas MLS. All rights reserved. |

The data relating to real estate for sale on this website comes in part from the Internet Data Exchange (IDX) of the Central Hill Country Board of REALTORS® Multiple Listing Service (CHCBRMLS). The CHCBR IDX logo indicates listings of other real estate firms that are identified in the detailed listing information. The information being provided is for consumers' personal, non-commercial use and may not be used for any purpose other than to identify prospective properties consumers may be interested in purchasing. Information herein is deemed reliable but not guaranteed, representations are approximate, individual verifications are recommended. Copyright 2024 Central Hill Country Board of REALTORS®. All rights reserved.
Georgetown Real Estate
The median home value in Georgetown, TX is $475,000. This is higher than the county median home value of $439,400. The national median home value is $338,100. The average price of homes sold in Georgetown, TX is $475,000. Approximately 67.64% of Georgetown homes are owned, compared to 26.93% rented, while 5.44% are vacant. Georgetown real estate listings include condos, townhomes, and single family homes for sale. Commercial properties are also available. If you see a property you’re interested in, contact a Georgetown real estate agent to arrange a tour today!
Georgetown, Texas has a population of 66,514. Georgetown is less family-centric than the surrounding county with 25.55% of the households containing married families with children. The county average for households married with children is 41.39%.
The median household income in Georgetown, Texas is $80,416. The median household income for the surrounding county is $94,705 compared to the national median of $69,021. The median age of people living in Georgetown is 44.9 years.
Georgetown Weather
The average high temperature in July is 94.8 degrees, with an average low temperature in January of 36 degrees. The average rainfall is approximately 36.1 inches per year, with 0.2 inches of snow per year.

