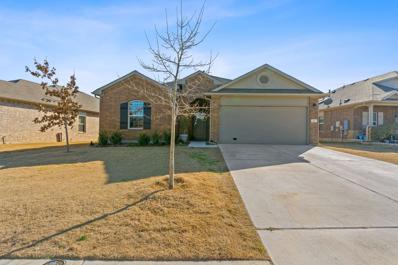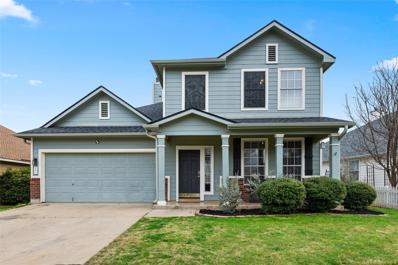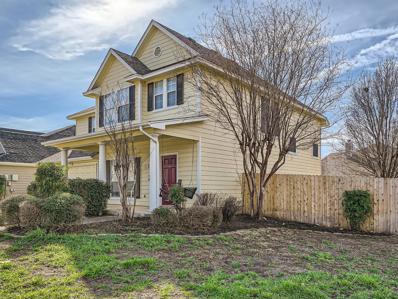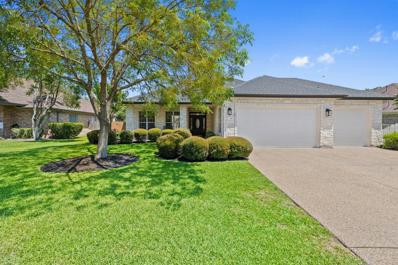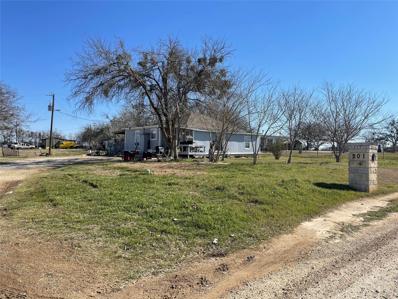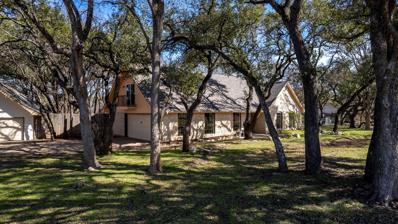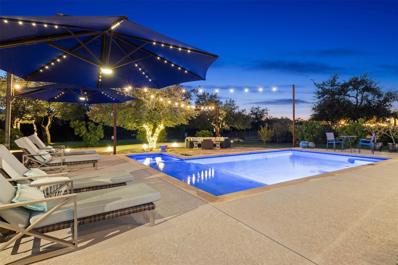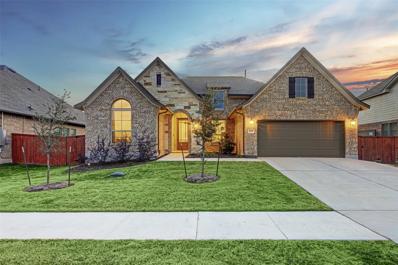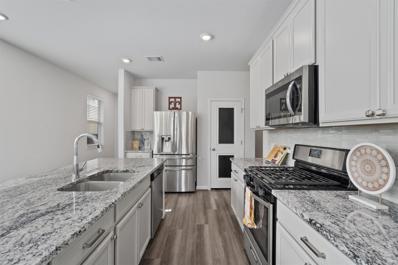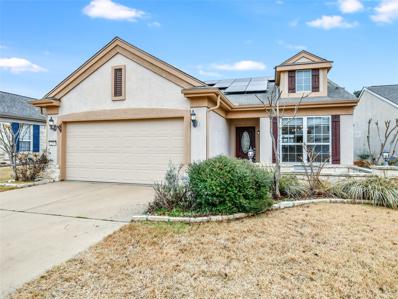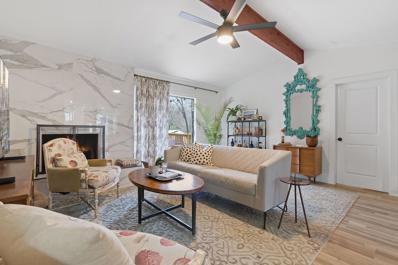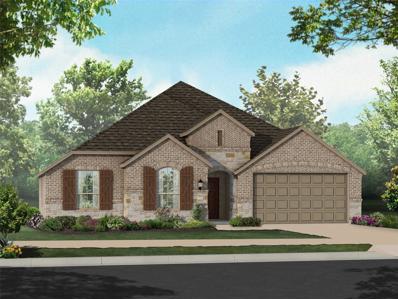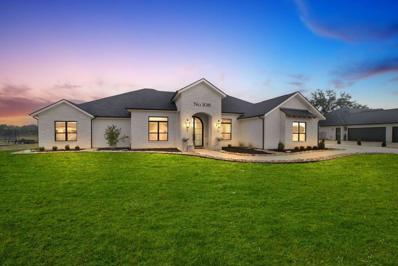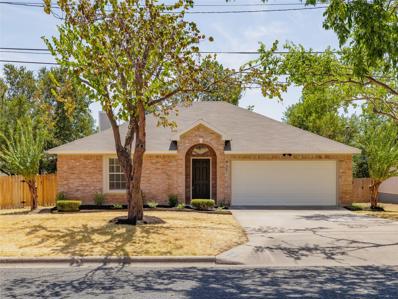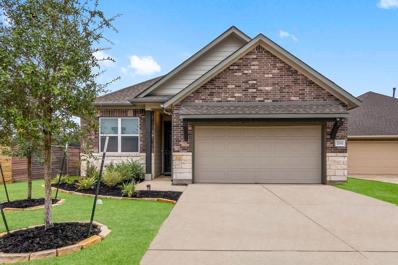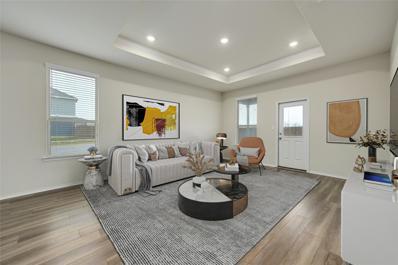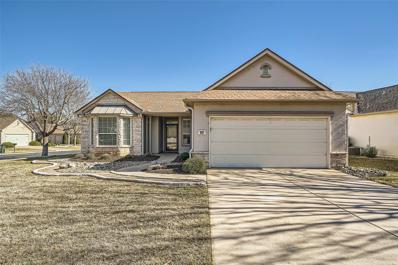Georgetown TX Homes for Sale
$390,000
116 Shiner Ln Georgetown, TX 78626
- Type:
- Single Family
- Sq.Ft.:
- 2,084
- Status:
- Active
- Beds:
- 4
- Year built:
- 2019
- Baths:
- 2.00
- MLS#:
- 8005104
- Subdivision:
- Kasper Sec 2
ADDITIONAL INFORMATION
Welcome to 116 Shiner Ln, a charming 4-bedroom, 2-bathroom home nestled in the heart of Georgetown, TX. This delightful residence boasts a prime location backing up to the serene Greenbelt, offering tranquility and natural beauty right in your backyard. As you step inside, you'll be greeted by an inviting living space adorned with ample natural light and a cozy atmosphere, perfect for relaxing evenings or entertaining guests. The home offers four generously sized bedrooms, each providing comfort and privacy for the entire family. Whether you're sipping your morning coffee on the patio or hosting a barbecue with friends, this outdoor oasis is sure to delight. Beyond its charming features, 116 Shiner Ln is conveniently located near a variety of amenities and attractions. Georgetown is known for its rich history, with notable landmarks such as the Williamson County Courthouse and the Georgetown Palace Theatre, offering glimpses into the town's storied past. For shopping enthusiasts, the nearby Wolf Ranch Town Center boasts an array of retail options, from popular brands to boutique shops. Nature lovers will appreciate the proximity to the San Gabriel River, where scenic trails and picturesque parks await exploration. Whether you enjoy hiking, biking, or simply soaking in the beauty of the great outdoors, Georgetown offers ample opportunities for outdoor recreation. Georgetown also boasts a thriving tech scene, with companies like Dell Technologies and Hewlett Packard Enterprise having a presence in the area. For those pursuing higher education, Southwestern University offers a renowned liberal arts education.Call for details regarding our Byrne Buyers Guarantee ... if you don't love this home for up to 12 months after you buy it we will sell it zero seller commission. conditions apply. Register now! Call for details on our FLEXIBLE SELLER COMMISSION PROGRAM. Choose your commission for Listing and Buyer Agents. Buyer to verify all MLS information.
$399,900
156 Hickory Ln Georgetown, TX 78633
- Type:
- Single Family
- Sq.Ft.:
- 1,972
- Status:
- Active
- Beds:
- 3
- Lot size:
- 0.16 Acres
- Year built:
- 2001
- Baths:
- 3.00
- MLS#:
- 6969783
- Subdivision:
- Georgetown Village Sec 03-b
ADDITIONAL INFORMATION
Discover your new residence within the esteemed "The Village" community, renowned for its close-knit ambiance. This exquisite 3-bedroom, 2.5-bathroom home boasts an inviting open floor plan with soaring ceilings and a cozy fireplace in the living area. Bathed in natural light through large windows, the home exudes a spacious and inviting atmosphere. Remodeled in October 2024, it now has fresh paint, luxury vinyl floors, gray cabinets and new hardware. You have to see this beautiful home Choose to enjoy your meals in either a formal dining area, a charming breakfast nook with a picturesque bay window, or outdoors in your expansive patio. The large primary bedroom suite offers ample space for a complete bedroom ensemble, complemented by an ensuite bathroom featuring a separate shower, luxurious soaking tub, dual vanities, and a walk-in closet complete with built-in shelves. Ascending to the upper level, you'll find two generously sized bedrooms connected by a versatile loft area overlooking the living space below. Step outside to discover an expansive patio and roomy backyard, perfect for entertaining guests or enjoying a leisurely barbecue. A matching storage shed discreetly enhances the property's functionality. Conveniently situated within walking distance of Village Elementary School, residents also enjoy easy access to the Village Swimming Pool and nearby parks. With a multitude of amenities just moments away, including HEB (1 mi), CVS (1 mi), Randall's (3 mi), and Walmart (5 mi), as well as Cedar Breaks and Overlook Parks within a short distance (2 mi), this home offers unparalleled convenience. Don't miss the opportunity to make this remarkable residence yours. Schedule your viewing today before it's gone!
$389,990
117 Rosebud Ln Georgetown, TX 78633
- Type:
- Single Family
- Sq.Ft.:
- 2,041
- Status:
- Active
- Beds:
- 3
- Year built:
- 1998
- Baths:
- 3.00
- MLS#:
- 2350295
- Subdivision:
- Georgetown Village
ADDITIONAL INFORMATION
Welcome to your new home in the heart of Georgetown, Texas! This charming 3-bedroom house offers comfortable living in a peaceful neighborhood with easy access to amenities and attractions.As you step inside, you're greeted with a formal dining room. You'll then find your way into an open concept, large kitchen area with 20 foot ceilings in the living area, and tall windows that create wonderful natural light. The upstairs master bedroom offers a tranquil retreat with its generous size and primary suite bathroom, complete with a luxury walk in shower. Two additional bedrooms provide plenty of space for family members or guests, each offering ample closet space and natural light. Outside, you'll find a beautiful yard with an oversized patio for relaxing and entertaining. Located in the desirable Georgetown area, this home is conveniently close to shopping, dining, parks, and top-rated schools. With its comfortable layout and prime location, this house offers the perfect blend of convenience and comfort for you and your family to enjoy.
- Type:
- Single Family
- Sq.Ft.:
- 2,292
- Status:
- Active
- Beds:
- 3
- Year built:
- 1998
- Baths:
- 2.00
- MLS#:
- 4177960
- Subdivision:
- River Ridge 03 Sec C Vacation & Resub A P
ADDITIONAL INFORMATION
Stunning River Ridge residence set on a wide tree-lined street. This beautifully landscaped 3-bedroom, 2-bathroom home sits on a .206 acre lot. Great open living space featuring a gourmet kitchen suited with a large center island, quartz countertops, and a stainless steel chefs range. High ceilings and tons of windows throughout feeding natural light and space into the home. Luxury vinyl plank flooring throughout - no carpet. Second living space or dedicated dining room off the front. Bonus room perfect for an office or kid's play area. The owner's retreat features a large master suite equipped with a walk-in shower, dual vanities, and a walk-in closet. Spacious utility room and 3-car garage with tons of storage. Enjoy the expansive covered patio and porch areas along with the private backyard. Trailhead access to the San Gabriel River within walking distance. Zoned for the highly sought Wolf Ranch Elementary. Close proximity to the San Gabriel River, Garey Park, Lake Georgetown, historical downtown Georgetown, HEB, The Natural Grocer, and tons of shopping/restaurants/entertainment.
- Type:
- Single Family
- Sq.Ft.:
- 1,116
- Status:
- Active
- Beds:
- 2
- Lot size:
- 2 Acres
- Year built:
- 1993
- Baths:
- 1.00
- MLS#:
- 6703517
- Subdivision:
- Berry J Sur
ADDITIONAL INFORMATION
Great opportunity if you are looking for 2 acres in Georgetown with great access to IH-35 North access! The property has a septic and a well. Home has 3 beds/2 baths electric appliances no gas! Survey available.
- Type:
- Single Family
- Sq.Ft.:
- 2,254
- Status:
- Active
- Beds:
- 4
- Lot size:
- 1 Acres
- Year built:
- 1975
- Baths:
- 3.00
- MLS#:
- 4424640
- Subdivision:
- Serenada Country Estates
ADDITIONAL INFORMATION
Welcome to your dream home at 3903 Sequoia Trail! This captivating property in Serenada Country Estates offers a unique blend of luxury and comfort. With 4 bedrooms and 3 bathrooms, this spacious residence is perfect for a growing family.Step inside and be amazed by the remodeled kitchen, featuring new flat top , cabinets, countertops, and marble backsplash.The tongue in groove ceiling adds a touch of elegance, while the breakfast area with a bay window offers a cozy space to enjoy your morning coffee. OR step outside onto the back oversized patio and enjoy the serene backyard with sprawling oversized trees.One of the standout features of this property is the expansive 1.3-acre lot. With no HOA restrictions, you have the freedom to create your own oasis. Imagine having a wood shop or even an additional dwelling unit on this large space. The oversized back patio is ideal for entertaining friends and family, while enjoying the tranquility and privacy that this property offers.In addition to its remarkable features, this home is nestled in the desirable Serenada Country Estates neighborhood. You'll have easy access to nearby attractions, quality schools, and a variety of restaurants.The endless possibilities at this Georgetown property make it a true gem. With its remarkable kitchen, spacious layout, and exceptional outdoor space, it stands out from the rest. Monthly maintenance can be provided upon request.
$1,300,000
105 Sweetleaf Cv Georgetown, TX 78633
- Type:
- Single Family
- Sq.Ft.:
- 3,685
- Status:
- Active
- Beds:
- 4
- Lot size:
- 1 Acres
- Year built:
- 2017
- Baths:
- 3.00
- MLS#:
- 1526941
- Subdivision:
- Woodland Hills
ADDITIONAL INFORMATION
Welcome to luxury living in the community of Woodland Hills, near Lake Georgetown! This exquisite custom-built residence by Grand Endeavor is set on a sprawling 1-acre lot with a privat back yard, backing to a 9ac residential tract overlooking the San Gabriel river valley. This 4-bedroom, 3-full bath masterpiece is a testament to craftsmanship. The interior boasts an open and flowing floor plan with soaring ceilings, accentuated by upgraded Hubbardton Forge lighting, creating an ambiance of sophistication and warmth. The heart of this home lies in the gourmet kitchen, adorned custom cabinetry and luxurious finishes. Entertain guests effortlessly in the spacious living areas that seamlessly blend indoor and outdoor living. Step outside to discover a private oasis featuring a custom pool and hot tub showcasing Sundek surface surround, perfect for relaxing and unwinding, or entertaining in style. For the automotive enthusiast, this property offers a 3-car garage and an additional 20' x 30' heated/cooled detached garage/workshop. Both garage floors are epoxy-coated, reflecting the commitment to quality and excellence throughout the entire property. This residence has been thoughtfully designed with energy efficiency in mind, featuring spray foam insulation that enhances both comfort and sustainability. The exterior of the home is adorned with custom lighting, window shutters, and meticulous landscaping. To truly elevate your living experience, most of the exquisite furniture within the home is available for purchase, providing an effortless transition into the lap of luxury. Don't miss the opportunity to call this exceptional property your own.
- Type:
- Single Family
- Sq.Ft.:
- 2,759
- Status:
- Active
- Beds:
- 4
- Year built:
- 2020
- Baths:
- 4.00
- MLS#:
- 9443985
- Subdivision:
- Oaks At San Gabriel
ADDITIONAL INFORMATION
2021 Waterview Rd in Georgetown, Texas is a spacious and modern home, built in 2020, with numerous desirable features. This 4-bedroom, 3.5-bathroom residence spans 2759 square feet and offers a comfortable and stylish living space for its occupants. The interior of the home boasts a range of amenities designed to enhance daily living. The gourmet kitchen is equipped with an extended center island, quartz countertops, a dining area, lots of cabinet space, and is open to the family room. The presence of a pantry provides ample storage space for groceries and kitchen essentials. The primary suite is a standout feature, complete with a tres ceiling, large primary bath featuring a standalone soaking tub and separate walk-in shower, dual vanities, and a spacious walk-in closet. Additionally, the property includes a dedicated office space with French doors, providing an ideal environment for remote work or study. A fireplace in the living room adds warmth and ambiance to the home. The property’s exterior is equally impressive, with a private backyard and covered patio offering an inviting outdoor space for relaxation and entertainment. The open floor plan creates a seamless transition between indoor and outdoor living areas. Furthermore, the oversized 3.5 tandem garage provides ample parking and storage space. 2021 Waterview Rd presents an attractive blend of modern design, functional spaces, and desirable amenities that cater to comfortable living and entertaining.
- Type:
- Single Family
- Sq.Ft.:
- 1,607
- Status:
- Active
- Beds:
- 4
- Year built:
- 2019
- Baths:
- 2.00
- MLS#:
- 5985829
- Subdivision:
- Morningstar
ADDITIONAL INFORMATION
Welcome to 221 McFarland, an exquisite one-level stucco (all sides) residence nestled in the heart of the MorningStar neighborhood in Georgetown, TX. This beautifully appointed home boasts 4 bedrooms and 2 bathrooms, offering a perfect blend of modern convenience and timeless charm. As you enter, you'll be captivated by the seamless open living space that effortlessly combines the living, dining, and kitchen areas. A thoughtfully designed layout enhances the sense of spaciousness and natural light, making this home an ideal retreat for both relaxation and entertaining. The primary bedroom suite is a haven of tranquility, offering a spacious retreat with an ensuite bathroom featuring dual sinks, a luxurious soaking tub, and a separate shower. Three additional bedrooms provide flexibility for guests, or a home office. Situated in the MorningStar neighborhood, this home provides access to community parks, walking trails, and recreational amenities, fostering a sense of community and well-being. Conveniently located near shopping, dining, and entertainment options, as well as top-notch schools, this property is a perfect blend of comfort, style, and convenience. Murphy bed in guest room will convey with the house.
- Type:
- Single Family
- Sq.Ft.:
- 2,874
- Status:
- Active
- Beds:
- 5
- Lot size:
- 0.2 Acres
- Year built:
- 2024
- Baths:
- 5.00
- MLS#:
- 9796346
- Subdivision:
- Parkside On The River
ADDITIONAL INFORMATION
The Paramount is a favorite floorplan for folks who love both 1 and 2 story homes. This home has most of the living area and 3 full bedrooms and 3 full baths downstairs, but also a large gameroom and half bath upstairs, with an additional private bedroom and full bath featuring 5 Bedrooms 4.5 Baths. The paramount is functional and beautiful and has an open layout, with the dining room set aside but still open to the family. Beautiful luxury vinyl floors throughout the downstairs common areas. The large light bright modern professorially designed kitchen has built in appliances and built in trash and recycling and upgraded quartz countertops. Big primary bedroom suite with an upgraded bay window overlooking hills for miles! You will enjoy time outside with family and friends under your lovely upgraded extended covered patio. Ready now!
- Type:
- Single Family
- Sq.Ft.:
- 1,597
- Status:
- Active
- Beds:
- 3
- Year built:
- 2007
- Baths:
- 2.00
- MLS#:
- 9122720
- Subdivision:
- Sun City Georgetown Neighborhood 41 Pud
ADDITIONAL INFORMATION
Welcome to this delightful Bayberry home in Sun City, where a slate walkway and courtyard patio invite you to experience the abundance of activities the community has to offer. This charming residence exudes warmth and charm, evident from its pleasing color palette to the sleek stainless appliances and slate patios. The sliding patio doors frame a picturesque view of the backyard, a low stone wall, and the open area across Sun City Blvd.Inside, the living area boasts tile flooring that seamlessly extends from the dining area through the kitchen to the living room. The upgraded stainless appliances, including an impressive gas range, inspire culinary delights. With ample wall space, the home provides the perfect canvas for displaying art and cherished personal pictures.Privacy is a key feature with the split floor plan. The bedrooms feature vinyl plank flooring, offering a contemporary touch. An alcove entry leads to the primary bedroom situated at the back of the house, featuring top-down, bottom-up shades that highlight the bucolic view. The primary bathroom boasts a dual vanity, contemporary surround shower with a bench seat, and upgraded hardware. Guests will appreciate the en suite second bedroom, while the third bedroom offers versatility as an office space or an additional bedroom.This home comes with a unique bonus – solar panels that promise energy savings for the new owner. Embrace sustainability and enjoy the benefits of reduced energy costs with this environmentally conscious feature. Conveniently located with easy access to Ronald Reagan Blvd., this home provides a seamless drive into Austin. Don't miss out on the chance to embrace the Sun City lifestyle – make this Bayberry home your own!
$554,999
201 Potts St Georgetown, TX 78628
- Type:
- Single Family
- Sq.Ft.:
- 2,912
- Status:
- Active
- Beds:
- 4
- Lot size:
- 0.17 Acres
- Year built:
- 2019
- Baths:
- 3.00
- MLS#:
- 8056004
- Subdivision:
- Morningstar Ph 2 Sec 1
ADDITIONAL INFORMATION
Stunning home nestled in the quiet Morningstar community! Grand entry way with a long hall and chandelier. Adjacent to the entry way is an office space. The family room is open to the grand kitchen equipped with stainless steel appliances, light granite countertops with dark finished cabinets and an oversized center island that serves as a breakfast bar! The spacious primary bedroom has a high tray ceiling with a ceiling fan! Welcoming en-suite consists of separate vanities, large walk-in shower and a large walk-in closet. 3 bedrooms and 2 full bathrooms! Light tile flooring throughout entire home! New paint throughout! Solar panels will convey. Beautiful epoxy flooring in garage. Covered patio and a fenced in backyard! Located minutes from the two community clubhouses, playground, pool and water slide. Lovely walking trails and a dog park! Convenient to Ronald Reagan Blvd, US-183 and Hwy-29. Don't miss this opportunity!
- Type:
- Single Family
- Sq.Ft.:
- 1,250
- Status:
- Active
- Beds:
- 3
- Year built:
- 1983
- Baths:
- 2.00
- MLS#:
- 4309991
- Subdivision:
- Serenada East Unit 03
ADDITIONAL INFORMATION
Nestled in a serene and picturesque setting, 1103 Serenada Dr is ready for its new owner. Inside, the open floorplan of this residence offers a seamless flow, perfect for modern living and entertaining. The spacious living area is bathed in an abundance of natural light with a well-appointed kitchen that's a chef's dream come true.The main living space effortlessly extends to the outdoor patio with a view of the creek, providing an ideal setting for morning coffee, admiring the native landscaping, or simply unwinding while tending to your chickens in their coop. The thoughtfully designed layout continues throughout the home, with generously sized bedrooms and a well appointed primary suite. Located in the heart of Georgetown, this residence offers the perfect balance of natural beauty and convenient amenities.
Open House:
Saturday, 1/4 11:00-5:00PM
- Type:
- Single Family
- Sq.Ft.:
- 2,600
- Status:
- Active
- Beds:
- 4
- Lot size:
- 0.11 Acres
- Year built:
- 2024
- Baths:
- 4.00
- MLS#:
- 3750800
- Subdivision:
- Parmer Ranch
ADDITIONAL INFORMATION
Westin Homes NEW Construction (Haven X, Elevation C) With Breathtaking Rotunda Entry! 4 Bedrooms & 3.5 baths, with informal Dining Room. Chef's Dream Kitchen Includes Tall Upper Kitchen Cabinets & Stainless-Steel Appliances. Primary Suite on First Floor, 3 Bedrooms Upstairs to Accompany the spacious Game room, with Stylish Designer Accents Throughout the Home! Covered Patio attached, 2 Car Garage, Front & Back Sod! Come Visit Your New Home Today!
Open House:
Saturday, 1/4 11:00-5:00PM
- Type:
- Single Family
- Sq.Ft.:
- 2,463
- Status:
- Active
- Beds:
- 4
- Lot size:
- 0.11 Acres
- Year built:
- 2024
- Baths:
- 4.00
- MLS#:
- 9719635
- Subdivision:
- Parmer Ranch
ADDITIONAL INFORMATION
Westin Homes NEW Construction (Terrace, Elevation B) With Breathtaking Rotunda Entry! 4 Bedrooms & 3.5 baths, with informal Dining Room. Chef's Dream Kitchen Includes Tall Upper Kitchen Cabinets & Stainless-Steel Appliances. Primary Suite on First Floor, 3 Bedrooms Upstairs to Accompany the spacious Game room, with Stylish Designer Accents Throughout the Home! Covered Patio attached, 2 Car Garage, Front & Back Sod! Come Visit Your New Home Today!
Open House:
Saturday, 1/4 11:00-5:00PM
- Type:
- Single Family
- Sq.Ft.:
- 2,600
- Status:
- Active
- Beds:
- 4
- Lot size:
- 0.11 Acres
- Year built:
- 2024
- Baths:
- 4.00
- MLS#:
- 6775002
- Subdivision:
- Parmer Ranch
ADDITIONAL INFORMATION
Westin Homes NEW Construction (Haven X, Elevation AP) With Breathtaking Rotunda Entry! 4 Bedrooms & 3 baths, with informal Dining Room. Chef's Dream Kitchen Includes Tall Upper Kitchen Cabinets & Stainless-Steel Appliances. Primary Suite on First Floor, 3 Bedrooms Upstairs to Accompany the spacious Game room, with Stylish Designer Accents Throughout the Home! Covered Patio attached, 2 Car Garage, Front & Back Sod! Come Visit Your New Home Today!
- Type:
- Single Family
- Sq.Ft.:
- 2,318
- Status:
- Active
- Beds:
- 4
- Lot size:
- 0.19 Acres
- Year built:
- 2024
- Baths:
- 2.00
- MLS#:
- 9273796
- Subdivision:
- Broken Oak
ADDITIONAL INFORMATION
MLS# 9273796 - Built by Highland Homes - December completion! ~ Popular new model plan with four sides brick, high ceilings and wood flooring in all common areas. Includes gourmet kitchen with built-in stainless steel appliances, quartz countertops, and wood wrapped kitchen island. Upper level 15 upper cabinets included for additional storage space. Primary suite features a bay window in addition to a free standing tub and separate shower. Tankless water heater, smart home technology, extended patio and full sod and sprinkler also included!
$1,595,000
108 Lazy Creek Dr Georgetown, TX 78628
- Type:
- Single Family
- Sq.Ft.:
- 5,328
- Status:
- Active
- Beds:
- 5
- Lot size:
- 2 Acres
- Year built:
- 2021
- Baths:
- 5.00
- MLS#:
- 1321983
- Subdivision:
- The Ridge At Cross Creek
ADDITIONAL INFORMATION
Welcome to The Ridge at Cross Creek! This remarkable 5-bedroom, 4.5-bathroom estate boasts a generous 5,228 square feet of luxurious living space. No expense has been spared in the tasteful upgrades throughout. The heart of this home is the stunning kitchen, featuring quartz countertops and a stylish backsplash. Equipped with Wolfe and Thermador appliances, as well as a Scotsman nugget ice machine, culinary enthusiasts will feel right at home. Get fit in the convenience of your own home gym or unwind in the cozy theater room, perfect for movie nights with loved ones. The oversized pantry provides ample storage space, while the extended laundry room with double washers and dryers and connection to the primary bedroom closet brings convenience to a whole new level. Indulge in relaxation in the primary bathroom, complete with a luxurious steam shower. The attached 4-car garage ensures plenty of space for your vehicles and storage needs. Embrace the tranquil surroundings on the sprawling 1.64-acre lot, which includes a flowing creek and offers a picturesque backdrop. Enhancing the allure of this property is the separate 20x40 guest suite, boasting a private entrance, full bath, and laundry hookups. Privacy is assured with the location of this home on a private cul-de-sac. Zoned for the brand new Legacy Ranch high school, ensuring an exceptional education. Don't miss your chance to own this sensational home.
- Type:
- Single Family
- Sq.Ft.:
- 1,599
- Status:
- Active
- Beds:
- 3
- Year built:
- 1996
- Baths:
- 2.00
- MLS#:
- 7450570
- Subdivision:
- Sierra Vista Sec 01
ADDITIONAL INFORMATION
Introducing 405 Thousand Oaks located in Georgetown, Texas. This single-family home encompasses three full bedrooms, two bathrooms, a spacious living and dining room featuring designer selected exterior and interior color scheme. When you Step inside you will be greeted by ample natural light, scratch and water-resistant luxury vinyl plank flooring throughout, and designer light fixtures. The kitchen has been upgraded to include professionally refinished cabinetry, quartz countertops, designer hardware, and a stainless steel appliance package including a gas range, microwave, and dishwasher! The kitchen opens to both the living room and the dining room. The Dining room includes easy access to your private backyard while the living room features large windows and a beautiful fireplace. The primary bedroom features a large footprint, a walk-in closet, and a curated ensuite with a full shower/ tub combo, double vanities, and designer-selected tile throughout! Bonus features include an interior laundry room and landscaped front and back yards.
- Type:
- Single Family
- Sq.Ft.:
- 1,860
- Status:
- Active
- Beds:
- 4
- Year built:
- 2023
- Baths:
- 2.00
- MLS#:
- 2406365
- Subdivision:
- Berry Creek Highlands
ADDITIONAL INFORMATION
We Welcome you Home to this beautiful community of Berry Creek Highlands. This wonderful Ashton Woods 1 story home, is like new just built in early 2023. Home features. 4 bedrooms, spacious living room, & private study and that’s just the start. The open and desirable floor plan welcomes you from the moment you step through the door, with Open island kitchen featuring SS appliances, granite countertops, beautiful tile backsplash and ample cabinet space. Spend your evenings and weekends on your covered back patio enjoying time with all your family and friends. Minutes from recreation, parks, dining, shopping, and entertainment. Zoned to Jarrell ISD.
- Type:
- Single Family
- Sq.Ft.:
- 1,695
- Status:
- Active
- Beds:
- 4
- Year built:
- 2020
- Baths:
- 2.00
- MLS#:
- 4246269
- Subdivision:
- Carlson Place Ph E
ADDITIONAL INFORMATION
Great one story 4 bedroom home on a premium corner site with some nice upgrades -- including 4th bedroom at flex area, covered front porch, covered rear patio, recessed ceiling at family room, additional LED lighting, professionally installed water softener system, sprinkler system and smart light switches, Great schools close by and just a short walk to the elementary and middle schools. Fantastic Carlson place amenities are located caddy-corner, too. Low city taxes and no MUD taxes. Ready for immediate move in.
- Type:
- Single Family
- Sq.Ft.:
- 1,654
- Status:
- Active
- Beds:
- 2
- Year built:
- 2002
- Baths:
- 2.00
- MLS#:
- 2320335
- Subdivision:
- Sun City Georgetown Neighborhood 35 Ph 03 Pud
ADDITIONAL INFORMATION
Welcome to this impeccably maintained Dickinson/Cypress floor plan, situated close to the Texas Drive main Amenity Center in the highly sought-after Sun City Community. Prepare to be awestruck by the sleek and elegant black stainless-steel appliances that grace the kitchen, infusing a perfect touch into the already enchanting atmosphere. The family room, dining room, office, and hallway are luxuriously adorned with beautiful wood like flooring, exuding both warmth and sophistication. In the entrance, kitchen, and wet areas, you'll find timeless tile flooring, offering a practical and hassle-free solution that less maintain as it is stylish. As you venture into the bedrooms, you'll be welcomed by plush, freshly laid carpeting, ensuring a comfort that goes beyond your wildest dreams. To further enhance the appeal, this home has been recently painted throughout, creating a rejuvenating and inviting ambiance that eagerly awaits your personal touch. Unwind and soak up the tranquility of your surroundings from the comfort of the screened back porch, seamlessly transitioning to an inviting patio. This space is sure to become a cherished sanctuary. This property provides abundant room for outdoor recreation and gardening enthusiasts alike. Embrace the opportunity to indulge in all the activities your heart desires, as you revel in the serenity of your very own slice of paradise.When you choose to make Sun City in Georgetown your home, you'll quickly discover why it stands as the epitome of distinguished retirement communities. With an array of exceptional amenities, including the main Amenity Center just moments away, you'll have the world at your fingertips, beckoning you to live a vibrant and fulfilling lifestyle.Don't let the chance slip through your fingers to own this meticulously appointed home in Sun City, Georgetown. Schedule your personal showing today and be prepared to witness firsthand the very essence of retirement living at its finest!
Open House:
Saturday, 1/4 11:00-5:00PM
- Type:
- Single Family
- Sq.Ft.:
- 3,471
- Status:
- Active
- Beds:
- 4
- Lot size:
- 0.16 Acres
- Year built:
- 2024
- Baths:
- 4.00
- MLS#:
- 5772315
- Subdivision:
- Parmer Ranch
ADDITIONAL INFORMATION
Westin Homes NEW Construction (Preston III, Elevation P) Breathtaking Rotunda Entry! With 4 Bedrooms & 3.5 baths, Dining Room and Study. Chef's Dream Kitchen Includes Tall Upper Kitchen Cabinets & Stainless-Steel Appliances. Primary Suite on First Floor, 3 Bedrooms Upstairs to Accompany Both Game & Media Rooms and Stylish Designer Accents Throughout the Home. Covered Patio attached, 2 Car Garage Back & Front Sod! Come Visit Your New Home Today!
Open House:
Saturday, 1/4 11:00-2:00PM
- Type:
- Single Family
- Sq.Ft.:
- 3,800
- Status:
- Active
- Beds:
- 5
- Lot size:
- 0.17 Acres
- Year built:
- 2024
- Baths:
- 5.00
- MLS#:
- 3233461
- Subdivision:
- Parmer Ranch
ADDITIONAL INFORMATION
Westin Homes NEW Construction (Carter IX, Elevation F) With Breathtaking Rotunda Entry! 5 Bedrooms & 4.5 baths, with Dining Room & Study. Chef's Dream Kitchen Includes Tall Upper Kitchen Cabinets & Stainless-Steel Appliances. Primary Suite & Guest Suite on First Floor, 3 Bedrooms Upstairs to Accompany Both Game & Media Rooms, with Stylish Designer Accents Throughout the Home! Extended Covered Patio attached, 2 Car Garage, Front & Back Sod! Come Visit Your New Home Today!
Open House:
Saturday, 1/4 11:00-5:00PM
- Type:
- Single Family
- Sq.Ft.:
- 3,700
- Status:
- Active
- Beds:
- 5
- Lot size:
- 0.17 Acres
- Year built:
- 2024
- Baths:
- 5.00
- MLS#:
- 5806244
- Subdivision:
- Parmer Ranch
ADDITIONAL INFORMATION
Westin Homes NEW Construction (Asher IX, Elevation BP) Breathtaking Rotunda Entry! 5 Bedrooms & 4.5 baths with Informal Dining Room & Study. Chef's Dream Kitchen Includes Tall Upper Kitchen Cabinets & Stainless-Steel Appliances. Primary Suite & Guest Suite on First Floor, 3 Bedrooms Upstairs to Accompany Both Game & Media Rooms, with Stylish Designer Accents Throughout the Home! Covered Patio attached, 3 car tandem Garage, Front & Back Sod! Come Visit Your New Home Today!

Listings courtesy of Unlock MLS as distributed by MLS GRID. Based on information submitted to the MLS GRID as of {{last updated}}. All data is obtained from various sources and may not have been verified by broker or MLS GRID. Supplied Open House Information is subject to change without notice. All information should be independently reviewed and verified for accuracy. Properties may or may not be listed by the office/agent presenting the information. Properties displayed may be listed or sold by various participants in the MLS. Listings courtesy of ACTRIS MLS as distributed by MLS GRID, based on information submitted to the MLS GRID as of {{last updated}}.. All data is obtained from various sources and may not have been verified by broker or MLS GRID. Supplied Open House Information is subject to change without notice. All information should be independently reviewed and verified for accuracy. Properties may or may not be listed by the office/agent presenting the information. The Digital Millennium Copyright Act of 1998, 17 U.S.C. § 512 (the “DMCA”) provides recourse for copyright owners who believe that material appearing on the Internet infringes their rights under U.S. copyright law. If you believe in good faith that any content or material made available in connection with our website or services infringes your copyright, you (or your agent) may send us a notice requesting that the content or material be removed, or access to it blocked. Notices must be sent in writing by email to [email protected]. The DMCA requires that your notice of alleged copyright infringement include the following information: (1) description of the copyrighted work that is the subject of claimed infringement; (2) description of the alleged infringing content and information sufficient to permit us to locate the content; (3) contact information for you, including your address, telephone number and email address; (4) a statement by you that you have a good faith belief that the content in the manner complained of is not authorized by the copyright owner, or its agent, or by the operation of any law; (5) a statement by you, signed under penalty of perjury, that the inf
Georgetown Real Estate
The median home value in Georgetown, TX is $475,000. This is higher than the county median home value of $439,400. The national median home value is $338,100. The average price of homes sold in Georgetown, TX is $475,000. Approximately 67.64% of Georgetown homes are owned, compared to 26.93% rented, while 5.44% are vacant. Georgetown real estate listings include condos, townhomes, and single family homes for sale. Commercial properties are also available. If you see a property you’re interested in, contact a Georgetown real estate agent to arrange a tour today!
Georgetown, Texas has a population of 66,514. Georgetown is less family-centric than the surrounding county with 25.55% of the households containing married families with children. The county average for households married with children is 41.39%.
The median household income in Georgetown, Texas is $80,416. The median household income for the surrounding county is $94,705 compared to the national median of $69,021. The median age of people living in Georgetown is 44.9 years.
Georgetown Weather
The average high temperature in July is 94.8 degrees, with an average low temperature in January of 36 degrees. The average rainfall is approximately 36.1 inches per year, with 0.2 inches of snow per year.
