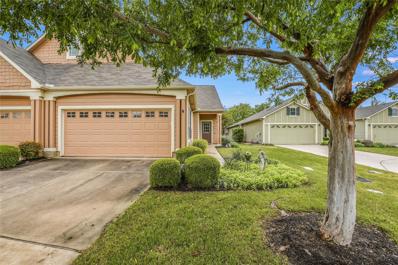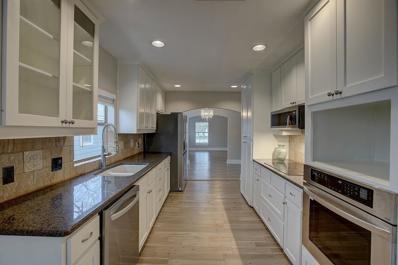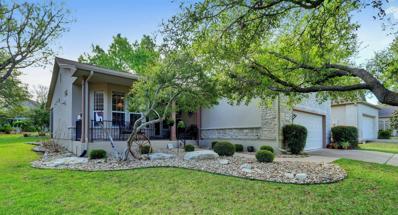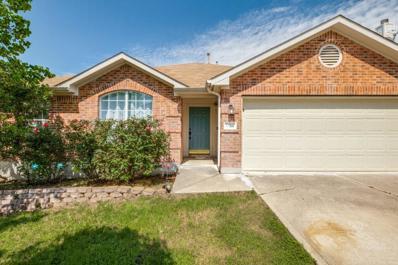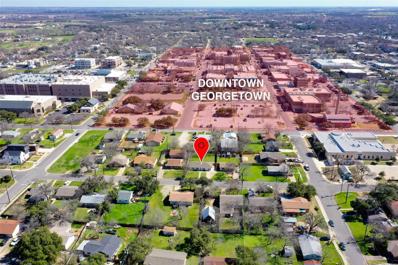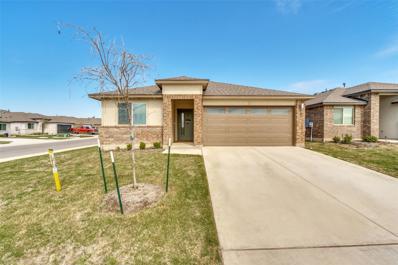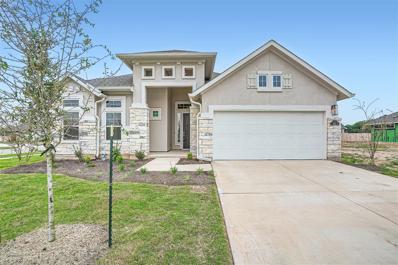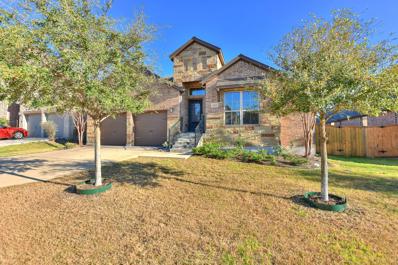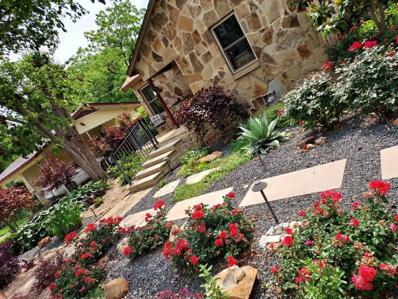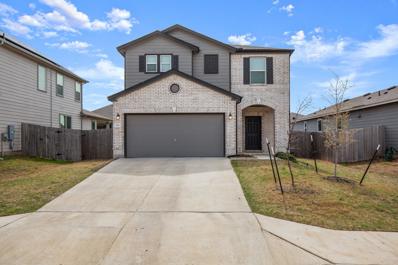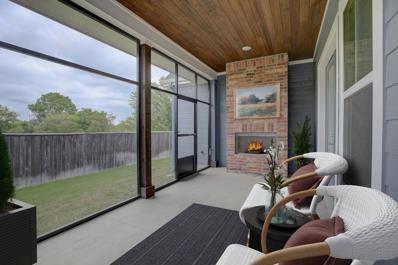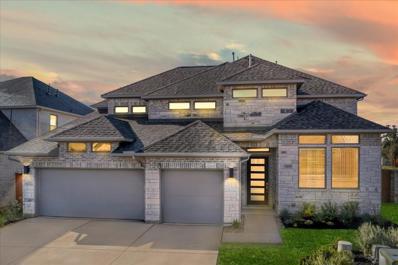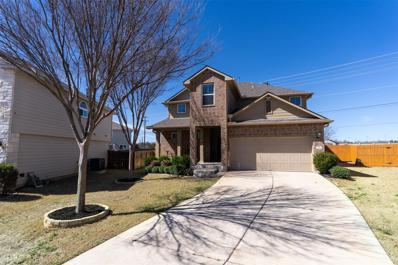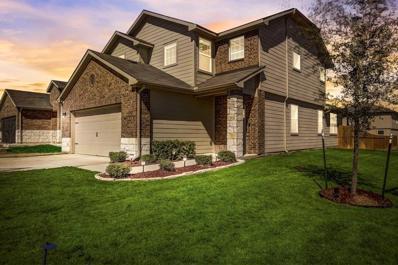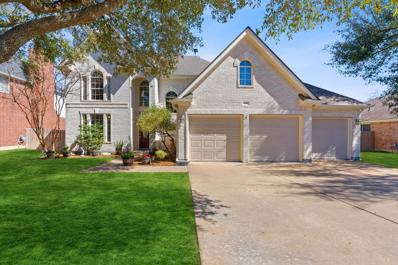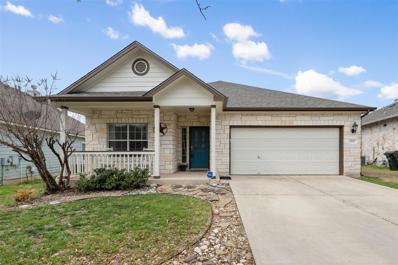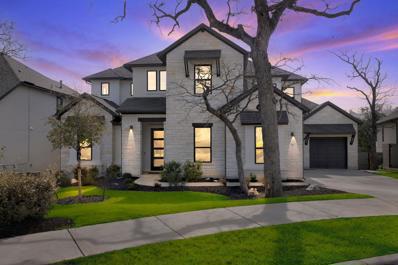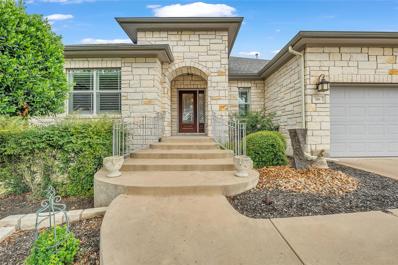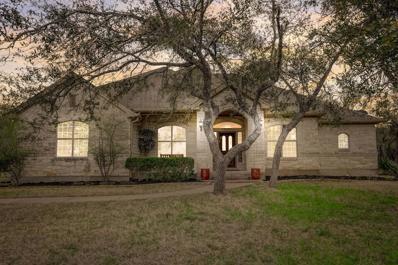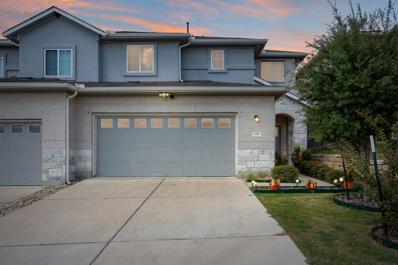Georgetown TX Homes for Sale
$275,000
115 Essex Ln Georgetown, TX 78633
- Type:
- Townhouse
- Sq.Ft.:
- 1,397
- Status:
- Active
- Beds:
- 2
- Year built:
- 2006
- Baths:
- 2.00
- MLS#:
- 1720062
- Subdivision:
- Sun City Georgetown Neighborhood 33 Pud
ADDITIONAL INFORMATION
2-bedroom, 2-bathroom popular 1394 SQ FT Newport cottage model that is priced to sell!!! The landscaping and lawn maintenance are performed by the HOA. The HOA dues listed include the in the listing include the lawn care. The HOA fee also includes all the amenities that make Sun City's 55+ community a great place to live including the fitness centers, the pools, the tennis and pickleball courts, the hiking trails, the fishing ponds, the woodworking shop, the dog parks, along with many social clubs and activities! Because the owner has an estate sale scheduled the weekend of June 2, 2024, the buyer cannot obtain possession of the home until June 3rd.
Open House:
Saturday, 1/4 11:00-5:00PM
- Type:
- Single Family
- Sq.Ft.:
- 2,600
- Status:
- Active
- Beds:
- 4
- Lot size:
- 0.11 Acres
- Year built:
- 2024
- Baths:
- 4.00
- MLS#:
- 1071025
- Subdivision:
- Parmer Ranch
ADDITIONAL INFORMATION
Westin Homes NEW Construction (Haven X, Elevation AP) With Breathtaking Rotunda Entry! 4 Bedrooms & 3 baths, with informal Dining Room. Chef's Dream Kitchen Includes Tall Upper Kitchen Cabinets & Stainless-Steel Appliances. Primary Suite on First Floor, 3 Bedrooms Upstairs to Accompany the spacious Game room, with Stylish Designer Accents Throughout the Home! Covered Patio attached, 2 Car Garage, Front & Back Sod! Come Visit Your New Home Today!
Open House:
Saturday, 1/4 11:00-5:00PM
- Type:
- Single Family
- Sq.Ft.:
- 2,600
- Status:
- Active
- Beds:
- 4
- Lot size:
- 0.15 Acres
- Year built:
- 2024
- Baths:
- 3.00
- MLS#:
- 5470253
- Subdivision:
- Parmer Ranch
ADDITIONAL INFORMATION
Westin Homes NEW Construction (Staten, Elevation A) With Breathtaking Rotunda Entry! 4 Bedrooms & 2.5 baths, with informal Dining Room. Chef's Dream Kitchen Includes Tall Upper Kitchen Cabinets & Stainless-Steel Appliances. Primary Suite on First Floor, 3 Bedrooms Upstairs to Accompany the spacious Game room, with Stylish Designer Accents Throughout the Home! Covered Patio attached, 2 Car Garage, Front & Back Sod! Come Visit Your New Home Today!
$550,000
2006 S Main St Georgetown, TX 78626
- Type:
- Single Family
- Sq.Ft.:
- 1,643
- Status:
- Active
- Beds:
- 3
- Lot size:
- 0.2 Acres
- Year built:
- 1950
- Baths:
- 2.00
- MLS#:
- 1945954
- Subdivision:
- Sparks Add
ADDITIONAL INFORMATION
** Welcome to this charming cottage-style home located on Main Street, Georgetown, Texas with updates throughout and a prime location just steps away from desirable downtown in the highly sought-after Old Town neighborhood. Renovated in 2009 to blend the timeless charm of a cottage exterior with modern interior features, home has recently undergone further updates. From the refreshed exterior and interior paint to the upgraded light fixtures, ceiling fans, and crown molding,Olshan foundation. Inside find a welcoming sitting room at the entry & office space/3rd bedroom space adorned with glass front French doors, a double tray ceiling accent, and ample storage. Formal dining room has a delightful light fixture, deep tray ceiling, and a sunny window, while the tastefully updated kitchen offers white cabinets, granite countertops, and stainless steel appliances including a built-in oven and microwave, and convenient pot filler at the stove. Relax in the spacious family room featuring a cozy corner fireplace and beautiful wood flooring throughout. The primary bedroom enjoys an en suite bath with separate garden tub and walk-in shower, along with a double vanity. Both bedrooms feature decorative ceiling details and ceiling fans. Outside, full-width covered back patio provides additional living space perfect for entertaining, complete with two ceiling fans and a relaxing hot tub. A versatile he/she shed offers additional storage or workshop space, while the fenced dog run area and 2-car garage with opener provided.. Convenience of living blocks from downtown Georgetown square, with historic courthouse, charming restaurants, shops, Southwestern Univ. and the Palace Theatre. Easy access to I-35 and SH 130 ensures quick travel to wherever you need to go. Experience the perfect blend of modern comfort and small-town charm in this delightful Main Street home
- Type:
- Single Family
- Sq.Ft.:
- 1,591
- Status:
- Active
- Beds:
- 2
- Year built:
- 1999
- Baths:
- 2.00
- MLS#:
- 8230434
- Subdivision:
- Sun City Georgetown Ph 02 Neighborhood 09 Pud
ADDITIONAL INFORMATION
Updated lovely home in Sun City Texas! Brand new HVAC system! Screened covered back porch! Gas log fireplace! Updated kitchen with painted white cabinets, quartz counters, and stainless steel appliances! Hard floors, crown moulding, and recessed lighting! This Sun City gem is ready for you to call home. This lovingly cared for home shows pride of ownership throughout both the inside and outside of the house. Mature trees, covered front porch, and screened-in back patio allow for easy days and restful moments enjoying the outdoors. The open concept living areas provide ample room for entertaining friends and family. Plenty of eating spaces for holiday meals with an eat-in kitchen, breakfast bar, and dining room. The office with French doors doubles as a 3rd bedroom for guests. This home is "just right" - Easy to maintain yet large enough for comfortable family & friend gatherings. Convenient location within Sun City for easy access to neighborhood amenities, grocery/pharmacy, and a quick hop onto Williams Drive to reach all the wonderful destinations in Georgetown and beyond. Come see this one today before it's gone!
- Type:
- Single Family
- Sq.Ft.:
- 1,690
- Status:
- Active
- Beds:
- 3
- Year built:
- 2001
- Baths:
- 2.00
- MLS#:
- 8876659
- Subdivision:
- Summercrest Sec 01 Rev
ADDITIONAL INFORMATION
Welcome to a home that offers the perfect blend of comfort, functionality, and natural beauty.Relax in a bright and airy open-concept living area. Raised ceilings add a touch of elegance, while the fireplace serves as the focal point, adding warmth and character to the space. Large windows allow natural light to flood the room. A versatile front room, ideal for use as a formal dining room, home office, or additional sitting area, providing flexibility to suit your lifestyle needs. The kitchen features newly refinished countertops, a table area, ample cabinetry, and a convenient breakfast bar for casual dining. Adjacent to the kitchen, a quaint area with a built-in desk offers convenience for managing household tasks or working from home. The primary suite, with generous proportions, a walk-in closet, and a spa-like ensuite bathroom, complete with a luxurious soaking tub and separate shower, offers the perfect sanctuary to unwind after a long day. Two additional bedrooms offer versatility and comfort. Step into the back yard to discover an oasis; a spacious covered patio and additional paved space for grilling or sitting and soaking up the sun. Surround by majestic trees providing shade and privacy. Adding to the home’s curb appeal, the front and side of the house are adorned with a line of blooming rose bushes, creating a fragrant and colorful welcome for residence and visitors alike.Conveniently located in the Summer Crest Subdivision, which boasts a newly renovated pool, park with a playground and sidewalk walking trail. This home offers easy access to local amenities, shopping, dining, and recreational opportunities, ensuring a lifestyle of convenience and comfort. Seller is also offering a $2000 painting allowance with this listing, providing you with the opportunity to personalize your new home to your taste. Priced to go so don’t delay, schedule your showing today!
$525,000
703 West St Georgetown, TX 78626
- Type:
- Single Family
- Sq.Ft.:
- 1,181
- Status:
- Active
- Beds:
- 3
- Year built:
- 1975
- Baths:
- 1.00
- MLS#:
- 8177360
- Subdivision:
- South San Gabriel Urban Renewal Blk M
ADDITIONAL INFORMATION
LOCATION, LOCATION, LOCATION. Experience the perfect blend of charm and contemporary comfort in this fully remodeled farmhouse-style home centrally-located in the vibrant heart of Georgetown. This 3 bedroom/1 bathroom modern abode offers an inviting atmosphere with modern accents and open living spaces. Vinyl and tile flooring throughout the home add durability and easy maintenance, while the updated kitchen boasts sleek granite countertops and stainless steel appliances, seamlessly blending style with functionality. The open-concept living spaces invite relaxation and effortless entertaining, while the lush backyard, enclosed by a privacy fence, offers a serene retreat for outdoor gatherings. Discover the epitome of urban living in this delightful sanctuary, offering effortless access to everything Georgetown has to offer! A short walk to Georgetown Square, or a simple drive to Southwestern University, Wolf Ranch, Costco, HEB, the Blue Hole and beautiful Lake Georgetown! Home is currently being used as a STR.
$393,000
101 Halford Rd Georgetown, TX 78633
- Type:
- Single Family
- Sq.Ft.:
- 1,810
- Status:
- Active
- Beds:
- 4
- Year built:
- 2022
- Baths:
- 3.00
- MLS#:
- 6130827
- Subdivision:
- Tres Tierras
ADDITIONAL INFORMATION
Welcome to your dream home nestled in a serene neighborhood, where tranquility meets elegance. This stunning 4-bedroom residence, situated on a corner lot, offers a perfect blend of modern comfort and timeless charm. Its spacious interiors to its expansive backyard, every aspect of this home exudes warmth. Upon arrival, you're greeted by the grandeur of the large foyer, adorned with tasteful accents, and inviting ambiance. An open floor plan seamlessly connects the living, dining, and kitchen areas. Natural & recess lights, highlighting the rich tones of the luxury plank vinyl floors and crown molding. The kitchen is the epitome of culinary delight, boasting a center island with a sink, quartz countertops, and ample cabinet space. Preparing a casual meal or hosting a gathering, this space caters to your every need. Stainless refrigerator included. Covered patio, extending your living outdoors. Summer barbecues & lazy afternoons spent basking in the sunshine within the privacy of your fenced backyard. Spacious bedrooms, where comfort and relaxation await. The master suite is a sanctuary unto itself, featuring a large walk-in closet and an ensuite bath w/ double sinks. Remaining bedrooms offer generous proportions & ample storage. 2 full baths & 1 half bath, makes morning routines are a breeze. The home's smart features elevate convenience to new heights. An upgraded security system, complete with full cameras and a central hub, grants you peace of mind, while the ability to control devices remotely via your cellular phone adds an extra layer of comfort and security. Outside, the covered porch offers a charming spot to unwind with a cup of coffee in the morning or a glass of wine in the evening, as you soak in the beauty of your surroundings. And with a full yard sprinkler system in place, maintaining your lush lawn is effortless. This is more than just a house—it's a place where memories are made, and dreams are realized.
$600,000
101 Yarrow Cv Georgetown, TX 78628
- Type:
- Single Family
- Sq.Ft.:
- 2,605
- Status:
- Active
- Beds:
- 4
- Year built:
- 2023
- Baths:
- 3.00
- MLS#:
- 5950766
- Subdivision:
- Water Oak North Sec 6
ADDITIONAL INFORMATION
Click the Virtual Tour link to view the 3D walkthrough. Welcome to your dream home nestled on a corner lot of a serene cul-de-sac street! This turnkey beauty exudes charm and elegance with its beautiful, neutral interiors, creating a bright atmosphere and a blank canvas for new owners. The sunlit living room features soaring ceilings that add a sense of grandeur. The kitchen is a chef's delight, offering a massive center island that enhances the open concept and is ideal for meal prep and serving. Retreat to the primary suite, tucked away in a split layout for added privacy. The private ensuite is a luxurious oasis, featuring a relaxing soaking tub, separate vanities, and a walk-in closet. Working from home is a breeze with a dedicated home office, while an additional bonus room provides flexibility to be used as a media room, playroom, or additional bedroom with its own closet. Outside, the expansive fenced backyard beckons for year-round enjoyment. Don't miss the opportunity to make this stunning residence your own!
- Type:
- Single Family
- Sq.Ft.:
- 2,525
- Status:
- Active
- Beds:
- 4
- Year built:
- 2017
- Baths:
- 3.00
- MLS#:
- 1491321
- Subdivision:
- Lakeside
ADDITIONAL INFORMATION
Come home to this fabulous 1 story in Lakeside. 4 bedrooms + study and 3 full baths. Dual Master Suite plan for flexible living. Granite Kitchen and Baths and Tile Surrounds on tub/showers. Kitchen has recently installed gas cooktop with built-in oven and microwave. Reverse Osmosis and ceiling fans already installed. Large walk in pantry to keep you organized. Under counter lights in kitchen. Tile throughout with fresh carpet in bedrooms. Plantation Shutters throughout will have you wanting to call this home at the front door. Primary Bathroom has separate vanities with garden tub and large tile shower. 4 sides brick for easy keeping. Oversized covered patio to enjoy the backyard in such a great neighborhood. Lakeside has low tax rate 1.8% and low HOA dues at $50 a month. This quiet neighborhood is Surrounded by Army Corps of Engineer land so you have access to 28 mile trail around Lake Georgetown.
- Type:
- Single Family
- Sq.Ft.:
- 1,076
- Status:
- Active
- Beds:
- 2
- Lot size:
- 0.13 Acres
- Year built:
- 1950
- Baths:
- 1.00
- MLS#:
- 2029242
- Subdivision:
- Cody Add
ADDITIONAL INFORMATION
Unique stone cottage & studio in Old Town Georgetown, 6 blocks from The Most Beautiful Town Square in Texas. This property has beautiful stonework inside & out, custom stained-glass windows and the most beautiful landscape in all of Georgetown! The 2019-2024 renovations include: original house is 756 sq ft with a 320 sq ft detached studio/office/workout room studio with HVAC, Lueders floor & cedar walls; French drain & pump in backyard; new plumbing in house & studio; updates in kitchen and bathroom; flagstone front porch patio;… The front and backyards are beautifully landscaped with lighting on timers, backyard feels like a botanical center and still has plenty of room to entertain amidst an antique fountain, sculptures, a custom fire pit and beautiful shade trees. Enjoy all that downtown Georgetown has to offer: restaurants, shopping, wineries, farmers markets, art & music. Southwestern University, San Gabriel River Park are within block as well. Easy access to IH35 & Toll130.
- Type:
- Single Family
- Sq.Ft.:
- 2,120
- Status:
- Active
- Beds:
- 3
- Year built:
- 2021
- Baths:
- 3.00
- MLS#:
- 7704372
- Subdivision:
- Mourning Dove
ADDITIONAL INFORMATION
This home is priced competitively, move-in ready, and sits on a sizable flat lot. The highly desired floor plan, multiple large living spaces, spacious kitchen with a designated dining area, and covered outdoor patio make this home the perfect place to create family memories and host gatherings. The primary bedroom has French doors, an extended standup shower, and a large walk-in closet. The guest bedrooms, and additional upstairs bathroom, are also nicely sized. This house was built within the past 3 years and has been gently lived in. The neutral color scheme and design upgrades (i.e., the countertops and cabinets throughout the home, vinyl plank flooring, water softener loop, and wall-mount electrical plugs) give this home a tasteful aesthetic and blank canvas for you to make your own. The home is only minutes from I-35, and it is conveniently close to historic downtown Georgetown, Southwestern University, and Wolfe Ranch Shopping Center.
Open House:
Saturday, 1/4 11:00-5:00PM
- Type:
- Single Family
- Sq.Ft.:
- 2,463
- Status:
- Active
- Beds:
- 4
- Lot size:
- 0.14 Acres
- Year built:
- 2024
- Baths:
- 4.00
- MLS#:
- 8011496
- Subdivision:
- Parmer Ranch
ADDITIONAL INFORMATION
Westin Homes NEW Construction (Terrace, Elevation A) With Breathtaking Rotunda Entry! 4 Bedrooms & 3.5 baths, with Informal Dining Room. Chef's Dream Kitchen Includes Tall Upper Kitchen Cabinets & Stainless-Steel Appliances. Primary Suite on First Floor, 3 Bedrooms Upstairs to Accompany the spacious Game room, with Stylish Designer Accents Throughout the Home! Covered Patio attached, 2 Car Garage, Front & Back Sod! Come Visit Your New Home Today!
$699,900
116 Retreat Pl Georgetown, TX 78626
- Type:
- Single Family
- Sq.Ft.:
- 2,688
- Status:
- Active
- Beds:
- 4
- Lot size:
- 0.15 Acres
- Year built:
- 2022
- Baths:
- 4.00
- MLS#:
- 1897531
- Subdivision:
- Retreat Sub
ADDITIONAL INFORMATION
Amazing Price Improvement! Discover this hidden oasis in a charming, small boutique neighborhood of custom-built homes, tucked behind Southwestern University. This magnificent two-story residence is designed to impress, with craftsmanship and attention to detail evident throughout. The open floor plan creates a welcoming space perfect for entertaining or everyday family living. The gourmet kitchen, featuring professional-grade appliances and soft-close cabinetry, is a dream for any culinary enthusiast. The bonus butler’s pantry adds extra convenience, making hosting effortless. The main level offers the luxury of a spacious primary suite with an ensuite bath retreat and an additional bedroom and bath for added versatility. The elegant staircase, discreetly tucked away, leads to two secondary bedrooms upstairs, each with cozy window seats to enjoy scenic views of the Georgetown skies. The second floor also boasts two large bonus rooms flooded with natural light, offering endless possibilities for customization. Practicality meets style with the mudroom, an ideal spot for organizing coats, shoes, and bags, while the garage’s painted epoxy floors add a polished finish. Step outside to a private backyard that backs to serene acres of historic memorial parkland. The covered patio, complete with a wood-paneled ceiling, sets the perfect stage for enjoying a warm fire on cool evenings. This home is the perfect blend of luxury and comfort. Don’t miss your chance to experience its thoughtful design and exceptional quality—come see it today!
- Type:
- Single Family
- Sq.Ft.:
- 3,400
- Status:
- Active
- Beds:
- 4
- Year built:
- 2022
- Baths:
- 5.00
- MLS#:
- 1892064
- Subdivision:
- Parkside On The River
ADDITIONAL INFORMATION
Welcome inside this Immaculate, lightly lived in, masterpiece built by Perry Homes. Over $100k of Designer Upgrades are showcased throughout this lovely home. Built in 2022, this home is still covered by builder warranties, offering peace of mind without waiting on the building process. North facing oversized corner lot is well appointed boasting 3400 SqFt. Step into the foyer and be welcomed by the Cascading staircase into the Two-story family room showcasing 19-foot ceilings and a wall of windows. Superior Selections at every turn, including warm toned Luxury Vinyl Plank floors flowing throughout the downstairs areas, and up the stairwell into the Game Room. Enjoy impressive included features in the chef's kitchen, complete with oversized quartz counters, extended Island, striking fixtures, upscale backsplash and built-in seating space open to the breakfast area. Retreat to your primary suite where privacy and relaxation awaits you! A wall of windows provide plenty of natural light and enhance the extra space with vaulted ceilings. Ensuite bathroom features double vanity sinks adorned by quartz countertops, a luxury walk-in shower with elegant tile, large garden tub, and two fully Custom walk-in closets. Follow the elegant stairs up to the second floor to find the oversized Game room, Media room and secondary bedrooms including a full guest suite. Relax in the large back yard with plenty of room to build a custom pool! Your extended covered patio is a great setting for enjoying dinner or stargazing under the Texas sky. Three-car garage with plenty of storage space is a plus. Parkside on the River is a beautiful master-planned community nestled on the banks of the San Gabriel River. This 1,500 acre Hill Country oasis features breathtaking views & future amenity center is underway. Conveniently located near shopping, restaurants and more. Students will attend the highly-acclaimed Georgetown ISD.
$411,360
116 Bastian Ln Georgetown, TX 78626
- Type:
- Single Family
- Sq.Ft.:
- 2,571
- Status:
- Active
- Beds:
- 4
- Year built:
- 2015
- Baths:
- 3.00
- MLS#:
- 4548693
- Subdivision:
- Katy Cove Estates
ADDITIONAL INFORMATION
Built in 2015 and lightly lived in, this meticulously maintained 2571sf residence is move in ready! Step inside to find gorgeous finishes and thoughtful details to include an open floor plan that makes this home ideal for hosting holiday get-togethers and hangouts. The living room provides versatility and plenty of space for comfy furniture. The very functional layout includes 4 bedrooms, with the primary bedroom on the first floor, 2.5 baths, a large second living room upstairs, an office, and a small flex room that can provide for tons of storage options. Step outside into the spacious backyard to a large covered patio area that beacons for gatherings. You will also find a lush landscaped yard, full 6” gutters, front and side sprinklers as well as a 220v electrical plug inside the garage for an EV. Conveniently located in NE Georgetown within a short distance to San Gabriel Park and Trail and the Historical Georgetown Square making shopping and dinning a breeze as well as providing easy access to IH-35 and SH-130!
- Type:
- Single Family
- Sq.Ft.:
- 1,786
- Status:
- Active
- Beds:
- 3
- Year built:
- 2020
- Baths:
- 3.00
- MLS#:
- 6032545
- Subdivision:
- Westhaven
ADDITIONAL INFORMATION
Step into affordable elegance with this pristine 3 bedroom residence, perfectly poised on a corner lot in the very popular Westhaven neighborhood in East Georgetown. Designed with an eye for modern living, this 2020-built home welcomes you with its grand open-concept layout. A soaring two story entryway and living area make a striking first impression. The living room bathed in natural light from a dramatic wall of windows is accented by a large contemporary ceiling fan. There is an inviting half-bath for guests. The first floor showcases exquisite vinyl plank flooring throughout, setting the stage for a seamless flow into the heart of the home.The expansive open to family room kitchen, a culinary dream, featuring lustrous granite countertops, custom cabinetry, and a suite of stainless-steel appliances (refrigerator stays) all designed to inspire your inner chef. A generous walk-in pantry ensures ample storage, making this kitchen as functional as it is beautiful.The main-level master suite is a sanctuary, boasting dual vanities, an oversized walk-in shower, and a spacious closet adorned with custom cabinetry. The craftsmanship extends to the second floor, where a loft family room overlooks the living area adding to the home’s airy ambiance. Two additional bedrooms and a full bath complete the upper level, offering versatility and comfort for family and guests alike. Privacy fenced back yard has a lovely back porch and sealed floor.Location: Zoned to Georgetown ISD. Less than 0.7 MI to Elementary. 3.1 MI to I35, 3.6 MI to 130. Less than 5 MI to both Downtown Georgetown and Downtown Round Rock. 19 MI to Samsung in Taylor. 27 MI to Downtown Austin. 33 MI to Tesla HQ. Neighborhood Demographics: 33% Millennials, 28% Gen Z and Gen Alpha. 31% have Graduate or Terminal Degrees. $106K Median Household Income.
$455,000
409 Derby Ln Georgetown, TX 78626
- Type:
- Single Family
- Sq.Ft.:
- 2,736
- Status:
- Active
- Beds:
- 4
- Year built:
- 1999
- Baths:
- 3.00
- MLS#:
- 7613470
- Subdivision:
- Stonehedge Sec 01
ADDITIONAL INFORMATION
This Georgetown stunner is the epitome of the pride of ownership. Exceptionally maintained and updated, this home is situated on a spacious lot with endless curb appeal including mature trees, light brick exterior, and a 3-car garage with new insulated garage doors and a new roof and gutters installed in 2023. Inside you’ll find multiple dining and living areas as well as gas fireplace with ceramic logs, crown molding, ceiling fans, recessed lighting and numerous updates. All bedrooms are generously sized with the with primary suite on the main level featuring two walk in closets and a spa-like bathroom with dual vanities, soaking tub, separate shower and extra cabinetry. Updates to all bathrooms and flooring throughout featuring engineered hard wood and quality carpet with extra thick padding. The large upstairs game room has an attached office or possibly 5th bedroom. The spacious kitchen has granite counter top island and ample storage as well as dining area and breakfast bar. Stainless kitchen sink replaced 2024. Seller has continuously updated and maintained this home and property with too many items to list. Truly move in ready. Enjoy the perks of the well-established Churchill Farms neighborhood with a pool and playground, just minutes from Historic Georgetown Square where you’ll find shops, restaurants, bars and entertainment. Easy access to IH 35 or the 130 Toll Road.
- Type:
- Single Family
- Sq.Ft.:
- 1,953
- Status:
- Active
- Beds:
- 4
- Year built:
- 2007
- Baths:
- 2.00
- MLS#:
- 3543463
- Subdivision:
- Georgetown Village Sec 08 Pud
ADDITIONAL INFORMATION
Welcome to your dream home in the heart of sought-after Georgetown, Texas! This stunning single-story gem is not just a house; it's a haven for comfort and style boasting an updated kitchen and primary bathroom. Step inside this 4-bedroom beauty, where each room tells a story of elegance and functionality. Or transform one of the bedrooms into your dream home office – perfect for the modern professional or creative mind! With 2 full bathrooms, mornings here are a breeze, and evenings are pure relaxation. The luxurious touch of vinyl plank and tile floors underfoot creates an inviting ambiance throughout, setting the stage for cozy nights and lively gatherings. The heart of the home is the open-concept kitchen, seamlessly connecting to the living room. In addition, you’ll appreciate that the roof was replaced in November 2023. Imagine whipping up culinary delights while chatting with guests or keeping an eye on loved ones – it's a host's dream! Location, location, location! This home not only offers a haven but a lifestyle. Education is at its best with Georgetown ISD schools, ensuring a bright future for you and your family. Commuting is a breeze with easy access to IH35, Hwy 195, and Williams Drive, making every journey a smooth ride. Embrace the convenience of proximity to Wolf Ranch shopping and HEB – retail therapy and groceries are just around the corner! Picture yourself strolling through charming streets or enjoying a family picnic in a nearby park. Life in this sought-after neighborhood is more than a location; it's a community waiting to welcome you. Don't miss the chance to call this gem your own – where luxury meets practicality and every day feels like a celebration! Contact us now to turn the key to your Georgetown dream.
$1,100,000
325 Cumberland Cv Georgetown, TX 78628
- Type:
- Single Family
- Sq.Ft.:
- 4,006
- Status:
- Active
- Beds:
- 4
- Year built:
- 2020
- Baths:
- 5.00
- MLS#:
- 2508681
- Subdivision:
- Wolf Ranch West Ph 1 Sec 3
ADDITIONAL INFORMATION
Debuting 325 Cumberland Cove ~ featuring exquisite upgrades, architectural details and sleek modern design through and through! Expansive treetop views and Texas skies are showcased from the wall of windows in the living area, front-side of an elegant fireplace. Soaring ceilings, grand spaciousness and contemporary flooring flow seamlessly throughout the first floor and the beautiful gourmet galley-style kitchen. Here you’ll find classic white cabinetry, stylish hardware, a gorgeous center island and an amazing breakfast room with floor-to-ceiling views of nature in real time. Off to the side, the dry bar and sophisticated wine closet make entertaining a breeze, offering abundant storage for the finest of wine collections. The large primary suite is complete with a relaxing oversized shower, soaking tub, walk-in closet and is located on the main level along with a secondary bedroom. Perfect for family and guests, the additional upstairs bedrooms, game room and home theater are the ultimate indoor gathering space! Professional landscaping, designer paint selections, upgraded lighting, ring camera, perimeter cameras, evergreen turf, and epoxy flooring treatment in the garage are a few of the upgrades that elevate this gem! Shopping and dining, just minutes away from this award winning hill-country community boasting exceptionally luxurious, resort-style pools, fitness center, planned family events, hiking trails and more!
$647,328
201 Pisa Ln Georgetown, TX 78628
- Type:
- Single Family
- Sq.Ft.:
- 2,663
- Status:
- Active
- Beds:
- 4
- Lot size:
- 0.2 Acres
- Year built:
- 2021
- Baths:
- 3.00
- MLS#:
- 6723066
- Subdivision:
- Rancho Sienna
ADDITIONAL INFORMATION
RANCHO SIENNA has been awarded with: (Best Overall Community by Texas Association of Builders), (Master-Planned Community of the Year by Austin Business Journal), (Best Overall Design by Home Builders Association of Greater Austin). All that being said, this particular house is a standout gem of the neighborhood! Perched upon the precipice of a greenbelt below, and with the trailhead of a nature path to one side, this Perry built home was additionally upgraded with exclusive fixtures and the most beautiful slab of granite, topping off an enormous kitchen island. You absolutely have to see it in person! The kitchen flows into the living area, and the GRAND entry hall connects to give the feeling of a comfortable place to gather. Relaxing evenings will be spent on the generous back patio, staring out across the wooded area, to see the distant Ronald Reagan Blvd fading into the sunset.
- Type:
- Single Family
- Sq.Ft.:
- 3,050
- Status:
- Active
- Beds:
- 4
- Lot size:
- 0.17 Acres
- Year built:
- 2024
- Baths:
- 5.00
- MLS#:
- 4509659
- Subdivision:
- Parkside On The River
ADDITIONAL INFORMATION
MLS# 4509659 - Built by Highland Homes - Ready Now! ~ Beautiful single level home featuring 4 bedrooms, 4 full baths and 1 powder room, study and entertainment room. Upgrades include freestanding tub at the primary suite, gourmet kitchen with GE Cafe appliances, fireplace, extended outdoor living space and 3-car garage. This home is in the Georgetown ISD.
- Type:
- Single Family
- Sq.Ft.:
- 2,693
- Status:
- Active
- Beds:
- 3
- Lot size:
- 0.25 Acres
- Year built:
- 2014
- Baths:
- 3.00
- MLS#:
- 2939415
- Subdivision:
- Heritage Oaks
ADDITIONAL INFORMATION
Exclusive 55+ Community in Georgetown, TX! This home features approximately 2,690 square feet of living space with three bedrooms and two and a half bathrooms. The residence was custom-built by Jimmy Jacobs and offers a thoughtful layout with a designated office space and a separate formal dining room. The primary bedroom includes his-and-her closets and vanities, providing ample storage and convenience. The gourmet kitchen boasts stainless steel appliances, ideal for those who enjoy cooking and entertaining. The enclosed back patio allows for peaceful outdoor enjoyment, offering a tranquil view of the greenbelt and provides the opportunity to observe local wildlife. This home presents a comfortable and versatile living environment, suitable for a variety of prospective buyers.
$759,000
266 Buck Bnd Georgetown, TX 78628
- Type:
- Single Family
- Sq.Ft.:
- 2,609
- Status:
- Active
- Beds:
- 3
- Lot size:
- 3 Acres
- Year built:
- 2002
- Baths:
- 2.00
- MLS#:
- 3387675
- Subdivision:
- Whitetail Sec 02
ADDITIONAL INFORMATION
Welcome to your peaceful retreat nestled amidst 2.5 acres, surrounded by stunning oak trees! This spacious 2600 square foot single-story home offers open-concept living with wood floors and elegant coffered ceilings. The large kitchen boasts a center island, custom cabinetry, recessed lighting, and a breakfast bar with beautifully crafted stonework. Enjoy serene views from the oversized primary suite, tray ceilings, and a 5 piece en-suite bathroom. Two additional large bedrooms and an office provide comfort and versatility. Outside, the back patio is perfect for outdoor living and entertaining. Conveniently located yet blissfully secluded, this exceptional property offers the best of both worlds. Very close proximity to shopping, dining, and major highways for a quick commute. You don't want to miss this one!
- Type:
- Townhouse
- Sq.Ft.:
- 2,286
- Status:
- Active
- Beds:
- 3
- Year built:
- 2018
- Baths:
- 3.00
- MLS#:
- 9505050
- Subdivision:
- Teravista Sec 402
ADDITIONAL INFORMATION
This beautiful 3 bed, 2.5 bath in Teravista lives like a single-family home with 2,286sf, attached 2-car garage, fenced backyard and covered patio. Built in 2018. Located in tranquil setting yet conveniently close to outlet shopping, schools, two universities, the regional A&M medical campus, several hospitals, and major thoroughfares. Wonderful open floor plan with plenty of cabinet space and storage. Make sure to check out the storage under the stairs! The open and spacious eat-in kitchen features granite counters, plenty of cabinet/counter space, and large pantry. Primary bedroom is downstairs and features dual vanities, tons of counter space, walk-in shower and huge walk-in closet. Upstairs, you will find 2 bedrooms, a full bathroom with tub, laundry room and spacious loft area great for a game/play room, office or media room. Great family home or excellent investment property for leasing. Enjoy the fabulous amenities Teravista offers; Pools, splash pad, ponds, parks, trails, pooch parlor, clubhouse, fitness center, tennis, basketball, sand volleyball and pickle ball courts. Buyer to verify schools, tax, square feet, etc.

Listings courtesy of Unlock MLS as distributed by MLS GRID. Based on information submitted to the MLS GRID as of {{last updated}}. All data is obtained from various sources and may not have been verified by broker or MLS GRID. Supplied Open House Information is subject to change without notice. All information should be independently reviewed and verified for accuracy. Properties may or may not be listed by the office/agent presenting the information. Properties displayed may be listed or sold by various participants in the MLS. Listings courtesy of ACTRIS MLS as distributed by MLS GRID, based on information submitted to the MLS GRID as of {{last updated}}.. All data is obtained from various sources and may not have been verified by broker or MLS GRID. Supplied Open House Information is subject to change without notice. All information should be independently reviewed and verified for accuracy. Properties may or may not be listed by the office/agent presenting the information. The Digital Millennium Copyright Act of 1998, 17 U.S.C. § 512 (the “DMCA”) provides recourse for copyright owners who believe that material appearing on the Internet infringes their rights under U.S. copyright law. If you believe in good faith that any content or material made available in connection with our website or services infringes your copyright, you (or your agent) may send us a notice requesting that the content or material be removed, or access to it blocked. Notices must be sent in writing by email to [email protected]. The DMCA requires that your notice of alleged copyright infringement include the following information: (1) description of the copyrighted work that is the subject of claimed infringement; (2) description of the alleged infringing content and information sufficient to permit us to locate the content; (3) contact information for you, including your address, telephone number and email address; (4) a statement by you that you have a good faith belief that the content in the manner complained of is not authorized by the copyright owner, or its agent, or by the operation of any law; (5) a statement by you, signed under penalty of perjury, that the inf
Georgetown Real Estate
The median home value in Georgetown, TX is $475,000. This is higher than the county median home value of $439,400. The national median home value is $338,100. The average price of homes sold in Georgetown, TX is $475,000. Approximately 67.64% of Georgetown homes are owned, compared to 26.93% rented, while 5.44% are vacant. Georgetown real estate listings include condos, townhomes, and single family homes for sale. Commercial properties are also available. If you see a property you’re interested in, contact a Georgetown real estate agent to arrange a tour today!
Georgetown, Texas has a population of 66,514. Georgetown is less family-centric than the surrounding county with 25.55% of the households containing married families with children. The county average for households married with children is 41.39%.
The median household income in Georgetown, Texas is $80,416. The median household income for the surrounding county is $94,705 compared to the national median of $69,021. The median age of people living in Georgetown is 44.9 years.
Georgetown Weather
The average high temperature in July is 94.8 degrees, with an average low temperature in January of 36 degrees. The average rainfall is approximately 36.1 inches per year, with 0.2 inches of snow per year.
