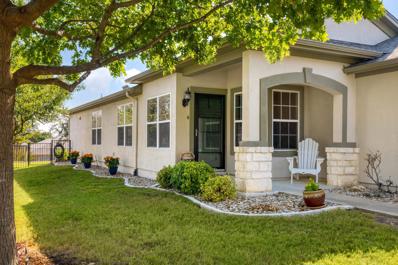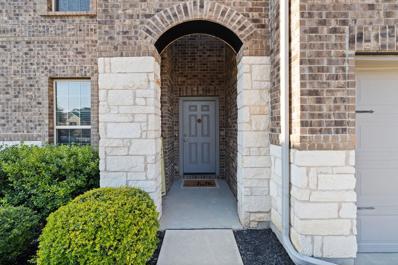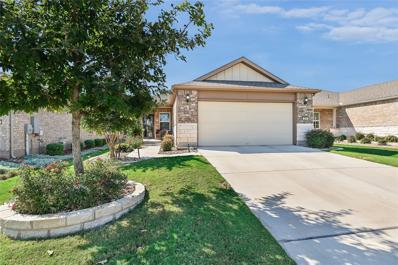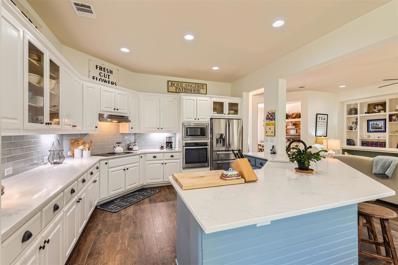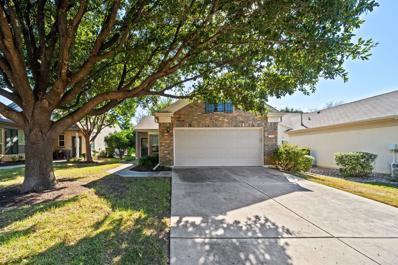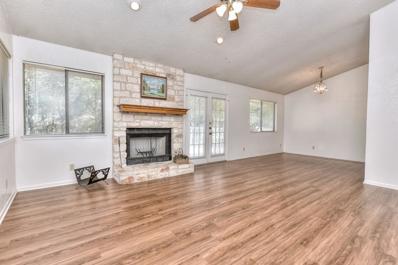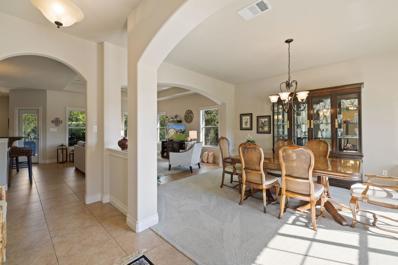Georgetown TX Homes for Sale
- Type:
- Single Family
- Sq.Ft.:
- 1,467
- Status:
- Active
- Beds:
- 2
- Lot size:
- 0.17 Acres
- Year built:
- 2009
- Baths:
- 2.00
- MLS#:
- 5603131
- Subdivision:
- Sun City Georgetown Neighborhood 40 Pud
ADDITIONAL INFORMATION
Enjoy relaxing on the extended pergola-covered patio, taking in the lovely backyard and stunning Texas sky. Freshly painted and move-in ready, this 2-bed, 2-bath Pine Spring model is situated on an elevated corner lot, offering a unique sense of openness. The home features an open floor plan, a tiled living area, and a wall of windows flooding the space with natural light. With no steps at the entry or garage, this home is designed for easy living. The Sun City 55+ community in Georgetown offers an active lifestyle with amenities like golf courses, fitness centers, pools, and more
- Type:
- Single Family
- Sq.Ft.:
- 2,701
- Status:
- Active
- Beds:
- 4
- Lot size:
- 0.21 Acres
- Year built:
- 2018
- Baths:
- 3.00
- MLS#:
- 9050501
- Subdivision:
- Saddlecreek
ADDITIONAL INFORMATION
Welcome to your dream home in the desirable Saddle Creek Subdivision, where modern living meets community charm! This large two-story home sits on an oversized lot, providing ample space for your family's enjoyment & outdoor activities. The primary bedroom main level, a true retreat featuring an oversized shower, dual vanity, & granite. The family room, positioned towards the back of the home, offers a warm & inviting space for gatherings & relaxation, while the living area at the front is currently utilized as a study, providing a quiet space to keep an eye on the little ones. Every bedroom in this home comes with walk-in closets & ceiling fans, ensuring comfort for everyone. The kitchen is a chef’s dream, opening directly into the family room & boasting stunning granite countertops, a center island for additional prep space, & recessed lighting. With Energy Star qualified appliances, an eat-in dining area, & all the amenities your heart can imagine, perfect for both everyday meals & entertaining. Head upstairs to the spacious game room, ideal for family fun & entertainment. The generous layout continues outdoors, where you'll find a huge, fully fenced private backyard, perfect for children & pets to play freely. Full sprinkler system & gutters, making maintenance a breeze. Walking distance to elementary & middle schools. Enjoy the beautiful lake & fountain within the subdivision or take advantage of the amazing resort-style community pool, splash pad, & amenity center. The amenities include a fitness center, event room, restrooms, kitchen, BBQ pit/grill, playground, even Frisbee golf, ensuring endless family fun. Very low HOA dues for such a wealth of amenities, this property offers incredible value. Enjoy easy highway access to shopping, hospitals, groceries, & downtown, making this home not only a sanctuary but also a convenience for your lifestyle. Don’t miss your chance to make this stunning home your own—where every day feels like a vacation!
$1,100,000
106 Gabriel Woods Dr Georgetown, TX 78633
- Type:
- Single Family
- Sq.Ft.:
- 3,008
- Status:
- Active
- Beds:
- 4
- Lot size:
- 1.06 Acres
- Year built:
- 2016
- Baths:
- 3.00
- MLS#:
- 7418514
- Subdivision:
- Gabriels Grove Sec 3
ADDITIONAL INFORMATION
Custom built Cockrum Home on a spacious one acre with circle drive and beautiful stairs up to the wood doors. Enter the home through the foyer to and be greeted with gleaming wood floors throughout (2022), Plantation shutters (2022) throughout, all lighting and ceiling fans updated 2022. Whole house was painted 2022. Formal dining area on the left as you enter, could be used as an office, Pool table area. The family room with high ceilings and a gas fireplace open into the gourmet kitchen that any chef would enjoy. Sprawling quartz island (2022) with plentiful cabinets painted in (2022), pendant lights Sink replace 2022 and faucet, double thermador ovens, kitchenaid dishwasher (Sept 2024) large walk-in pantry and an extra pantry for all your small appliances, wine fridge lots of counter space. Laundry room with quartz counter and tile back splash and faucet (2022) Alderwood cabinets and a small storage space, Primary bedroom has high ceilings with a door to the patio. Primary bath has a soaking tub, separate shower, double vanity with quartz counters and tile backsplash and tile floors (2022), Alderwood cabinets, spacious closet. Jack and Jill bath on other side of home with Alderwood cabinets. 4th bedroom features spacious walk-in closet and access to 3rd bath with a shower. Walk out to he expansive covered patio with built in grill and counter for entertaining and the sparkling multi level pool and spa with water features, lights and an outdoor fireplace to enjoy the cool evenings with plenty of space for a game of football. 3 car side entry garage has epoxy floors.
- Type:
- Single Family
- Sq.Ft.:
- 2,464
- Status:
- Active
- Beds:
- 3
- Lot size:
- 0.12 Acres
- Year built:
- 2022
- Baths:
- 3.00
- MLS#:
- 4226863
- Subdivision:
- Parmer Ranch Phase 1
ADDITIONAL INFORMATION
Offering interest rates as low as 5.75% for qualified buyers on this amazing customized home! Welcome to 1325 Kneehigh Lane, a beautifully upgraded 3-bedroom, 2.5-bath home nestled in near the heart of Georgetown, Texas. This 2,400+ sq. ft. residence offers a seamless blend of modern conveniences and custom features. Situated in Parmer Ranch a thoughtfully designed master-planned community in Georgetown, TX. Step inside to an inviting open floor plan with elevated ceilings in the kitchen and living room, creating a bright and airy atmosphere. The gourmet kitchen features quartz countertops, upgraded elevated cabinetry, gas stove, and a large breakfast island, perfect for gathering with friends and family. Complete with new smart refrigerator adding convenience and a tech-savvy touch. The primary suite is a true sanctuary, showcasing cathedral ceilings and a luxurious bathroom that includes a separate walk-in shower and a free-standing soaking tub ideal for unwinding. The laundry room is directly connected to the primary bedroom for maximum convenience, and the home comes fully equipped with a washer and dryer. Two additional bedrooms and an upstairs flex space provide flexibility for guests or a home office, Outside, enjoy a peaceful, covered patio overlooking the backyard, perfect for outdoor relaxation or entertaining. The two-car garage offers plenty of storage with shelves included, and the home’s location provides easy access to Georgetown’s charming downtown, parks, and top-rated schools. Key Features: 10 acre park for the kids and puppy dogs. A new HEB is coming! (Completions date estimated May 2025) only a couple of minutes away! New Amenities center with fitness center, pool, pickleball, common area, and indoor meeting facility scheduled for completion in May 2025. Easy Access to Downtown Georgetown, Liberty HIll, and Austin & Local Amenities. Custom remote control blinds and sliding doors.
- Type:
- Single Family
- Sq.Ft.:
- 2,822
- Status:
- Active
- Beds:
- 4
- Lot size:
- 0.21 Acres
- Year built:
- 2024
- Baths:
- 4.00
- MLS#:
- 7932416
- Subdivision:
- Broken Oak
ADDITIONAL INFORMATION
MLS# 7932416 - Built by Highland Homes - February completion! ~ Estimated completion February 2025. You will love this home! Rich wood-look flooring greets you at the front door, stretching beyond the study into a huge family room, kitchen, and dining room. The gourmet kitchen is amazing with a huge island as the focal point. Stainless steel appliances and sleek quartz countertops add the finishing touch. Relax on the extended outdoor living or catch a movie in the entertainment room. (Please note price does not include design selections).
$1,800,000
1480 Co Rd 127 Georgetown, TX 78626
- Type:
- Single Family
- Sq.Ft.:
- 3,337
- Status:
- Active
- Beds:
- 4
- Lot size:
- 10.01 Acres
- Year built:
- 2019
- Baths:
- 3.00
- MLS#:
- 3335123
ADDITIONAL INFORMATION
Welcome to your dream home, a sprawling oasis on over 10 pristine acres in Georgetown. This impressive residence boasts 4 spacious bedrooms, 3 luxurious bathrooms, and a private office. The open-concept living area seamlessly connects to a gourmet kitchen, ideal for family gatherings and entertaining. Step outside to your backyard retreat featuring a sparkling pool and relaxing hot tub, perfect for enjoying Texas sunsets. Additional highlights include a Generac generator for peace of mind, a secure gun safe, and a large garage with a second story for ample storage or future workshop possibilities. Experience luxurious living combined with the tranquility of country life, all just a short drive from vibrant Georgetown. Don’t miss out—schedule your showing today!
- Type:
- Single Family
- Sq.Ft.:
- 2,883
- Status:
- Active
- Beds:
- 4
- Lot size:
- 1.7 Acres
- Year built:
- 2011
- Baths:
- 3.00
- MLS#:
- 5027749
- Subdivision:
- River Chase
ADDITIONAL INFORMATION
This home is a rare find on a sprawling, heavily treed 1.69 acre lot in the desirable River Chase neighborhood. The beautiful residence features a bright and open living space, seamlessly connecting the living room, breakfast area, and kitchen. Ideal for entertaining guests or spending quality time with family. Rooms include a formal dining and versatile study, offering the flexibility to serve as an additional bedroom. The living room offers a stone fireplace, built-ins and overlooks the screened porch, swimming pool and picturesque backyard. The chef-inspired kitchen is equipped with stainless steel appliances, granite countertops. center island, a large pantry and ample cabinets, drawers, and counter space. Retreat to the expansive primary suite that offer access to the screened porch and features an oversized walk-in shower, double vanities, and a generous walk-in closet. Additional features of this home are wood flooring throughout, no carpet for easy maintenance, tile floors in wet areas, built-ins, ceiling fans and ample closet space. the back side of the home is filled with windows allowing natural light to flood into all areas of the home and to overlook your slice of paradise. Step into an outdoor oasis with pool featuring a cascading waterfall, ample seating areas surrounded by over one hundred lush trees. The laundry room has built-in cabinets. lots of counter space, a sink. Experience convenience in the finished three car garage, with openers and attic access. Close to Wolf Ranch shopping, restaurants and historic downtown Georgetown.
- Type:
- Single Family
- Sq.Ft.:
- 1,673
- Status:
- Active
- Beds:
- 3
- Lot size:
- 0.31 Acres
- Year built:
- 2003
- Baths:
- 2.00
- MLS#:
- 559988
ADDITIONAL INFORMATION
Welcome to your dream home! This beautifully updated 3-bedroom, 2-bathroom residence offers a perfect blend of comfort and style. Step inside to discover a fresh coat of paint throughout, creating a bright and airy space. The heart of the home is the thoughtfully remodeled kitchen, featuring updated cabinets to the ceiling, brand-new appliances, and gorgeous quartz countertops. The kitchen opens to the living room - making it ideal for both cooking and entertaining. The bathrooms feature fantastic updates such as new tile and updated vanities Outside, you'll find a huge fenced-in backyard, perfect for outdoor gatherings, gardening, or simply enjoying the fresh air. Since moving in, the owners have installed new windows, HVAC, water heater, water filtration system, furnace, and fence. Don't miss the chance to make this amazing home yours—schedule a showing today!
$499,394
109 Elm View Dr Georgetown, TX 78628
- Type:
- Single Family
- Sq.Ft.:
- 2,200
- Status:
- Active
- Beds:
- 3
- Lot size:
- 0.17 Acres
- Year built:
- 2024
- Baths:
- 2.00
- MLS#:
- 5440794
- Subdivision:
- Crescent Bluff
ADDITIONAL INFORMATION
NEW CONSTRUCTION BY PULTE HOMES! AVAILABLE NOW! The traditional McKinney provides one level of easy living space for families, including a great room with optional fireplace and a sunny nook, plus covered rear patio. Culinary enthusiasts will love entertaining in the gourmet kitchen and make smart use of an optional study or fourth bedroom for overnight or extended guest stays.
$375,000
216 Comal Ln Georgetown, TX 78633
- Type:
- Single Family
- Sq.Ft.:
- 1,488
- Status:
- Active
- Beds:
- 2
- Lot size:
- 0.12 Acres
- Year built:
- 2020
- Baths:
- 2.00
- MLS#:
- 8252203
- Subdivision:
- Sun City
ADDITIONAL INFORMATION
Located in the highly desirable Del Webb Sun City with the popular Taft floorplan, this charming home offers peaceful living with no neighbors behind, providing an ideal blend of privacy and comfort. The heart of the home is its open floor plan and spacious kitchen, complete with a large pantry, perfect for hosting and everyday living. High-traffic areas feature stylish tile wood-like flooring for easy maintenance. An office space with doors and a closet allows for flexibility, whether working from home or converting into a guest room. The primary bedroom is a true retreat with its generous size and a walk-in closet offering plenty of storage. Step outside to the extended screened-in patio, ideal for enjoying the outdoors without the elements. The backyard is fully fenced, perfect for pets or gardening enthusiasts, while the 4-foot extended garage provides additional space for storage or hobbies. As a resident of Sun City, you’ll have access to an abundance of amenities, including three award-winning golf courses, multiple amenity centers with pools, hot tubs, workout centers, and activities like pickleball, a dog park, and even a woodworking shop. This home perfectly combines comfort, convenience, and an active lifestyle in a vibrant 55+ community.
$678,000
134 Fairwood Dr Georgetown, TX 78628
- Type:
- Single Family
- Sq.Ft.:
- 3,457
- Status:
- Active
- Beds:
- 5
- Lot size:
- 0.23 Acres
- Year built:
- 2005
- Baths:
- 3.00
- MLS#:
- 1993617
- Subdivision:
- Berry Creek
ADDITIONAL INFORMATION
Spacious 5-Bedroom Home in Berry Creek Golf Course Community – 3,457 Sq Ft of Luxury Living Welcome to this beautiful 5-bedroom, 3-bathroom home, located in the prestigious Berry Creek Golf Course community! Built in 2005 by renowned Drees Custom Homes, this 3,457 sq ft residence offers a perfect blend of elegance and functionality, ideal for both entertaining and everyday living. As you enter, you’ll be greeted by a bright, airy, and open layout that flows seamlessly from room to room. The heart of this home is the expansive gourmet kitchen, designed for both aspiring chefs and casual gatherings. Whether you're preparing a culinary masterpiece or hosting family and friends, this space serves as both a gathering hub and a functional kitchen. The thoughtful multigenerational floor plan offers 2 spacious bedrooms on the main level and 3 additional bedrooms upstairs, providing privacy and flexibility for families of all sizes. This layout is ideal for accommodating guests or extended family, ensuring comfort and convenience for everyone. Step outside to the enclosed back patio, perfect for unwinding while enjoying the tranquil view of the local wildlife. This cozy outdoor space invites relaxation in a peaceful setting. With its prime location in a highly desirable golf course community and just moments from all the best amenities, this home is truly a rare find. Don’t miss your chance to make it yours!
$282,500
115 Ranier Ln Georgetown, TX 78633
- Type:
- Single Family
- Sq.Ft.:
- 1,120
- Status:
- Active
- Beds:
- 2
- Lot size:
- 0.12 Acres
- Year built:
- 2003
- Baths:
- 2.00
- MLS#:
- 4453961
- Subdivision:
- Sun City Georgetown Neighborhood 14a & 14b Pu
ADDITIONAL INFORMATION
**Charming Two-Bedroom Retreat in Sun City, Texas** Welcome to your dream home in the vibrant retirement community of Sun City! This meticulously maintained two-bedroom, two-bathroom residence boasts a thoughtfully spread-out layout that ensures both privacy and space for you and your guests. As you step inside, you'll appreciate the abundance of natural light that fills the home, courtesy of the serene shaded yard. The inviting screened-in back porch offers a perfect spot to unwind while overlooking a lush green landscape, ideal for morning coffee or evening relaxation. This delightful property features a spacious two-car garage with entry into light and airy kitchen and breakfast area. Kitchen overlooks large living room with views onto screened in back porch oasis overlooking ribbon of greenbelt. Main bedroom is off living, with large walk-in closet providing ample storage and convenience en suite bathroom with double vanity and modern walk-in shower, ensuring comfort and style. Large transom window saturates bathroom in passive natural light. Guest bed and bath located behind kitchen in front of home ensuring privacy and space. Guest bedroom is carpeted with large closet, big window for natural light. Full guest bath has modern lighting, lots of storage under vanity and shower/ bath combo. All appliances convey including washer and dryer. Cooling system replaced summer of 2024 save the fan blower motor. With HOA fees covering yard maintenance, you can spend more time enjoying the community amenities and less time worrying about upkeep. Don’t miss out on this opportunity to embrace a carefree lifestyle in Sun City, where vibrant living meets peaceful surroundings!
$685,000
110 Magona Trl Georgetown, TX 78628
- Type:
- Single Family
- Sq.Ft.:
- 3,265
- Status:
- Active
- Beds:
- 5
- Lot size:
- 0.31 Acres
- Year built:
- 2018
- Baths:
- 3.00
- MLS#:
- 2246165
- Subdivision:
- Rancho Sienna Sec 7
ADDITIONAL INFORMATION
Nestled in the highly sought-after Rancho Sienna community, this gorgeous 5-bedroom, 2-story home sits on one of the largest lots in the neighborhood, offering ample space and privacy with its generous setback. The first floor features easy-to-maintain tile flooring and an open concept design bathed in natural light. The inviting living room boasts soaring ceilings and a stunning stone gas log fireplace. The gourmet kitchen offers an abundance of cabinetry, granite countertops, and stainless steel appliances. Two bedrooms are conveniently located on the main floor, including a guest room and a versatile study/formal dining area. Upstairs, the spacious owner’s suite offers a luxurious ensuite bath, accompanied by a huge game room and two additional guest bedrooms. The private backyard is perfect for entertaining, with an oversized covered patio. Zoned for top-rated schools and with easy access to Hwy 29 and Ronald Reagan Blvd, this home blends elegance, comfort, and convenience.
$399,000
3810 Brangus Rd Georgetown, TX 78628
- Type:
- Single Family
- Sq.Ft.:
- 1,930
- Status:
- Active
- Beds:
- 3
- Lot size:
- 0.35 Acres
- Year built:
- 1983
- Baths:
- 2.00
- MLS#:
- 6396789
- Subdivision:
- Serenada East Unit 03
ADDITIONAL INFORMATION
REDUCED!!! Recent exterior paint & some interior paint. Shingles in June of 2020. NO carpet on main floor - vinyl plank with tile in kitchen and baths. Ceiling fans throughout. 3 bedrooms on main floor, but 448 sq.ft. loft room that has a large wall closet could serve as a 4th bedroom, guest room, 2nd living or office. Loft and stairs have carpet, freshly cleaned. NO City taxes. .351 acre lot with trees. Easy access to Airport Rd - Inner Loop - I-35 or Toll 130.
- Type:
- Single Family
- Sq.Ft.:
- 2,358
- Status:
- Active
- Beds:
- 3
- Lot size:
- 0.15 Acres
- Year built:
- 2024
- Baths:
- 2.00
- MLS#:
- 4171608
- Subdivision:
- Nolina
ADDITIONAL INFORMATION
The McKenna floor plan includes approximately 2,358 sf of living space in a one story home. McKenna has 3 bedrooms, 2 full bathrooms, flex room , covered patio, and an attached 2 car garage. McKenna sits on a 60', 7742 sf homesite facing SW. McKenna has beautiful designer selected finishings throughout. This home should be ready by early 2025.
- Type:
- Single Family
- Sq.Ft.:
- 3,243
- Status:
- Active
- Beds:
- 4
- Lot size:
- 0.16 Acres
- Year built:
- 2011
- Baths:
- 3.00
- MLS#:
- 5675573
- Subdivision:
- Parkside/mayfield Ranch Sec 02
ADDITIONAL INFORMATION
Welcome to 101 Choke Canyon Lane in Parkside at Mayfield Ranch. Wide cul-de-sac location features a spacious 4 BR home with bonus of Formal Dining - great for gatherings - a generous Kitchen for the cook in your family - the Kitchen flows into the Family Room which overlooks the inviting decking and backyard. The Master Bedroom with Ensuite Bath features walls of windows bringing the natural light in. Double vanities, a garden tub, and separate shower are ready for relaxation. On the upper level of the home, you find a large Gameroom, with an office tucked away which provides privacy if you work from home! Three Secondary Bedrooms are on the second level. Buyers to verify dimensions and ISD information
- Type:
- Single Family
- Sq.Ft.:
- 1,404
- Status:
- Active
- Beds:
- 3
- Lot size:
- 0.16 Acres
- Year built:
- 2007
- Baths:
- 2.00
- MLS#:
- 1240927
- Subdivision:
- Sun City Georgetown Neighborhood 41 Pud
ADDITIONAL INFORMATION
HOME FOR THE HOLIDAYS! A WINTER WONDERLAND GREENBELT found with this backyard retreat offering the perfect gathering spot. The stone covered patio is great for friends and family to spill out onto. The pergola area and a shaded fenced back yard overlooks a greenbelt area, perfect for summer BBQs. (natural gas plumbed to patio for grilling). Start your life of leisure where the living is easy in this 3-bedroom BLUEBONNET floor plan. Recently added plank flooring. No interior steps. This open floor plan offers a wall of windows and 9 foot ceilings. A gourmet kitchen will inspire the chef with light colored granite counters, upgraded 42 inch cabinets, all with pulls. Plus stainless appliances and stylish plumbing fixures for the under counter mounted sink. The Primary bath offers dual vanities, a walk in shower and walk in closet. With the third bedroom, you choose, make it a study, a library or a craft of music room. Make your next move to this meticulously maintained one owner, flexible and cozy charmer. Roof installed in 2021 along with water heater. HV/AC in 2007. Extended Garage 25 feet deep with Overhead storage racks. Lighted attic with floored storage area. This is a Premium corner location, close to Cowan Creek amenity center and Golf. COME LIVE, LAUGH AND PLAY IN BEAUTIFUL SUN CITY TODAY! EASY ACCESS TO RONALD REAGAN AND HWY 195 THEN TO IH-35.
- Type:
- Single Family
- Sq.Ft.:
- 2,926
- Status:
- Active
- Beds:
- 4
- Lot size:
- 0.16 Acres
- Year built:
- 2024
- Baths:
- 5.00
- MLS#:
- 9291910
- Subdivision:
- Wolf Ranch
ADDITIONAL INFORMATION
MLS# 9291910 - Built by Highland Homes - March completion! ~ Stunning 2 story home featuring 5 bedrooms, 4.5 baths, loft and a study. Extensive wood flooring through main level. Dining room includes cabinet hutch with glass inserts. Upgrades galore throughout this home!!
$625,000
112 Fox Run Georgetown, TX 78628
- Type:
- Single Family
- Sq.Ft.:
- 1,984
- Status:
- Active
- Beds:
- 4
- Lot size:
- 0.16 Acres
- Year built:
- 2024
- Baths:
- 3.00
- MLS#:
- 5268833
- Subdivision:
- Wolf Ranch
ADDITIONAL INFORMATION
MLS# 5268833 - Built by Highland Homes - Ready Now! ~ Best-selling one story on oversized lot with heritage oak tree! Extensive use of wood flooring, designer touches throughout. Built in Cafe appliance package. Smart home features, full sod and sprinkler system!
- Type:
- Single Family
- Sq.Ft.:
- 2,102
- Status:
- Active
- Beds:
- 3
- Lot size:
- 0.19 Acres
- Year built:
- 2014
- Baths:
- 2.00
- MLS#:
- 5853427
- Subdivision:
- Heritage Oaks Sec 7
ADDITIONAL INFORMATION
Heritage Oaks Gem! One-owner home designed and built in 2014 by custom homebuilder Jimmy Jacobs (now Grand Endeavor Homes) with the company’s renowned tradition and custom quality. The popular Corpus Christi plan was expanded to create larger rooms and an intuitive flow for living and additional cabinetry. The owners selected the lot at the beginning of the cul-de-sac that backs to a greenbelt and neighboring acreage homesites. Custom features were thoughtfully executed to provide generous living spaces and room for entertaining. The kitchen is complete with an island bar, upgraded appliances, pantry closet, and abundant storage. The primary suite with windows overlooking the greenbelt has a large walk-in closet and luxurious bath suite with separate tub and shower. A large covered patio overlooks the customized landscape, a haven for tranquil views and abundant wildlife. The 2-car garage is finished with a mini-split HVAC and overhead metal storage. The Heritage Oaks Community is completely built-out and has abundant amenities, clubs, and activities for active adults.
- Type:
- Single Family
- Sq.Ft.:
- 2,500
- Status:
- Active
- Beds:
- 4
- Lot size:
- 0.14 Acres
- Year built:
- 2024
- Baths:
- 3.00
- MLS#:
- 7796966
- Subdivision:
- Woodfield Preserve
ADDITIONAL INFORMATION
This two-story home has everything a growing household needs to live peacefully. The first floor features a convenient study by the front door and an open layout among the main living area with a large covered back patio. The owner’s suite is also on the first floor, while on the second floor is host to three additional bedrooms, a full bathroom and a game room.
- Type:
- Single Family
- Sq.Ft.:
- 2,467
- Status:
- Active
- Beds:
- 4
- Lot size:
- 0.15 Acres
- Year built:
- 2020
- Baths:
- 3.00
- MLS#:
- 7716714
- Subdivision:
- Gatlin Xing Ph 3
ADDITIONAL INFORMATION
This gorgeous home has a nice large front porch that leads to the front door on a large Corner Lot, when entering the home you enter the foyer with custom woodwork and Lots of space to hang your personal items. Home features custom woodwork in the Livingroom, Kitchen is spacious with white cabinets, a large granite counter top island, and granite counter tops and tile backsplash the dining area flows to the oversized living area perfect for entertaining. Home is situated on a oversized corner lot with extended fencing that creates the perfect outdoor space. Upstairs has a large Familyroom and all bedrooms are upstairs. The Laundry room has built in cabinets and shelving, and exhaust fan with a sliding barn door. The Primary Bedroom is large and has a private bathroom as well as a Walk in shower and a walk in closet and a seperated restroom. Agent is related to Seller
$1,325,000
103 Antelope Horns Cv Georgetown, TX 78628
- Type:
- Single Family
- Sq.Ft.:
- 3,046
- Status:
- Active
- Beds:
- 4
- Lot size:
- 0.41 Acres
- Year built:
- 2021
- Baths:
- 4.00
- MLS#:
- 9007897
- Subdivision:
- Cimarron Hills
ADDITIONAL INFORMATION
Welcome to Cimarron Hills, one of Georgetown’s most iconic and exclusive neighborhoods. Nestled in this remarkable community, which features its own golf and pickleball courts, swimming pool, and exquisite clubhouse, you’ll discover a home that embodies luxury and comfort. This stunning residence boasts four spacious bedrooms and four well-appointed bathrooms, complemented by an executive-sized office featuring custom built-in cabinetry. Situated at the end of a serene cul-de-sac, this home offers breathtaking views of the golf course, visible through expansive multi-slide patio doors that invite the outdoors in or you can enjoy entertaining on the back patio which boasts and well appointed outdoor kitchen and fireplace. The oversized indoor gourmet kitchen is a chef's dream, equipped with top-of-the-line KitchenAid appliances and a multi-burner gas cooktop complete with a convenient pot filler faucet. Prepare to be mesmerized by the primary bathroom, where a freestanding tub and glass-enclosed shower create a spa-like retreat that’s both stylish and serene. While other homes may be available in Cimarron Hills, few can match the unique combination of a prime golf course view lot and a tranquil cul-de-sac location. Don’t miss your chance to experience this stunning Sitterle-built home—schedule your appointment today and discover the lifestyle that awaits you!
$868,990
1208 Stormy Dr Georgetown, TX 78628
- Type:
- Single Family
- Sq.Ft.:
- 2,872
- Status:
- Active
- Beds:
- 4
- Lot size:
- 0.26 Acres
- Year built:
- 2024
- Baths:
- 4.00
- MLS#:
- 2297211
- Subdivision:
- Riverstone
ADDITIONAL INFORMATION
This beautiful East facing Jester plan has over $130,000 in options included. A 1-story home with 9–12-foot ceilings, oversized 3-car garage and has 4 bedrooms, 3.5 baths + Study + 3.5 Car Garage. The gourmet kitchen with canopy hood includes high end appliances, cooktop under cabinet lighting and more. The luxury owners’ bath has a freestanding tub, walk in shower with tile floor and quartz double vanity. The 3 panel sliding doors opens the living area to the extended covered patio for an amazing entertaining area. Home site backs to a green belt! Incredible tax rate of 1.79%......Truly just a wonderful neighborhood to call home!
- Type:
- Single Family
- Sq.Ft.:
- 3,128
- Status:
- Active
- Beds:
- 4
- Lot size:
- 0.36 Acres
- Year built:
- 2024
- Baths:
- 4.00
- MLS#:
- 3759602
- Subdivision:
- Riverstone
ADDITIONAL INFORMATION
**THIS HOME FEATURES OVER $138,000 IN UPGRADES!** Secluded home and an oversized 15,000 sq. ft. + home-site with a few Oak trees. Luxurious owner's suite with vaulted and beamed ceilings, beautiful picture windows with lots of natural lighting. Luxury abounds with secluded entrance, large walk in closets, double vanity, freestanding tub and oversized walk in glass shower. Bright open kitchen with great natural lighting. Plenty of counter space and oversized island. Overlooking the family room with large dining area. Double vanity, walk in shower along with a beautiful freestanding tub. 3 car garage

Listings courtesy of Unlock MLS as distributed by MLS GRID. Based on information submitted to the MLS GRID as of {{last updated}}. All data is obtained from various sources and may not have been verified by broker or MLS GRID. Supplied Open House Information is subject to change without notice. All information should be independently reviewed and verified for accuracy. Properties may or may not be listed by the office/agent presenting the information. Properties displayed may be listed or sold by various participants in the MLS. Listings courtesy of ACTRIS MLS as distributed by MLS GRID, based on information submitted to the MLS GRID as of {{last updated}}.. All data is obtained from various sources and may not have been verified by broker or MLS GRID. Supplied Open House Information is subject to change without notice. All information should be independently reviewed and verified for accuracy. Properties may or may not be listed by the office/agent presenting the information. The Digital Millennium Copyright Act of 1998, 17 U.S.C. § 512 (the “DMCA”) provides recourse for copyright owners who believe that material appearing on the Internet infringes their rights under U.S. copyright law. If you believe in good faith that any content or material made available in connection with our website or services infringes your copyright, you (or your agent) may send us a notice requesting that the content or material be removed, or access to it blocked. Notices must be sent in writing by email to [email protected]. The DMCA requires that your notice of alleged copyright infringement include the following information: (1) description of the copyrighted work that is the subject of claimed infringement; (2) description of the alleged infringing content and information sufficient to permit us to locate the content; (3) contact information for you, including your address, telephone number and email address; (4) a statement by you that you have a good faith belief that the content in the manner complained of is not authorized by the copyright owner, or its agent, or by the operation of any law; (5) a statement by you, signed under penalty of perjury, that the inf
 |
| This information is provided by the Central Texas Multiple Listing Service, Inc., and is deemed to be reliable but is not guaranteed. IDX information is provided exclusively for consumers’ personal, non-commercial use, that it may not be used for any purpose other than to identify prospective properties consumers may be interested in purchasing. Copyright 2025 Four Rivers Association of Realtors/Central Texas MLS. All rights reserved. |
Georgetown Real Estate
The median home value in Georgetown, TX is $480,000. This is higher than the county median home value of $439,400. The national median home value is $338,100. The average price of homes sold in Georgetown, TX is $480,000. Approximately 67.64% of Georgetown homes are owned, compared to 26.93% rented, while 5.44% are vacant. Georgetown real estate listings include condos, townhomes, and single family homes for sale. Commercial properties are also available. If you see a property you’re interested in, contact a Georgetown real estate agent to arrange a tour today!
Georgetown, Texas has a population of 66,514. Georgetown is less family-centric than the surrounding county with 25.55% of the households containing married families with children. The county average for households married with children is 41.39%.
The median household income in Georgetown, Texas is $80,416. The median household income for the surrounding county is $94,705 compared to the national median of $69,021. The median age of people living in Georgetown is 44.9 years.
Georgetown Weather
The average high temperature in July is 94.8 degrees, with an average low temperature in January of 36 degrees. The average rainfall is approximately 36.1 inches per year, with 0.2 inches of snow per year.
