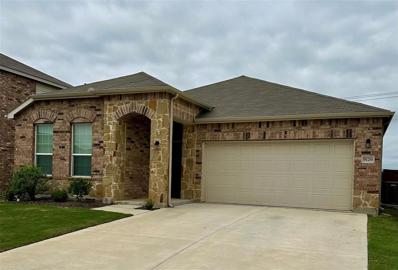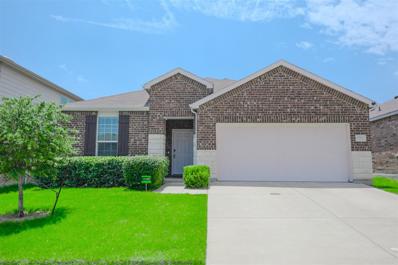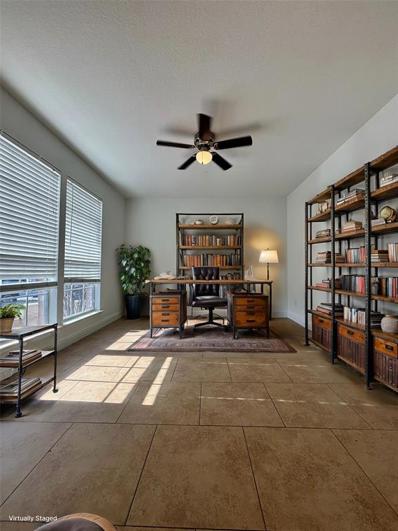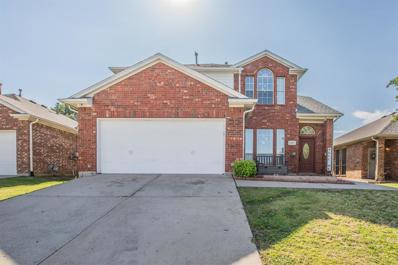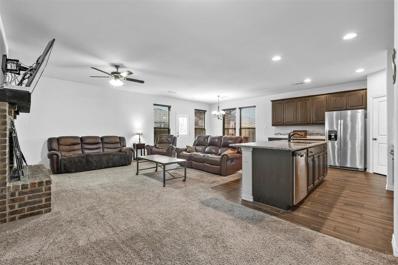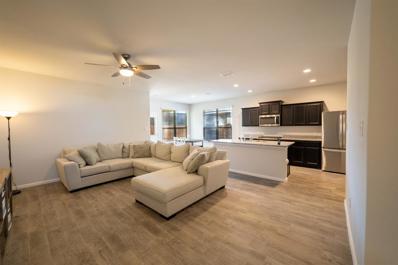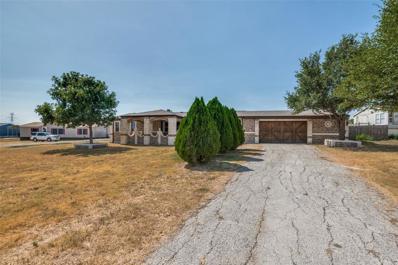Fort Worth TX Homes for Sale
- Type:
- Single Family
- Sq.Ft.:
- 1,989
- Status:
- Active
- Beds:
- 3
- Lot size:
- 0.14 Acres
- Year built:
- 2021
- Baths:
- 2.00
- MLS#:
- 36958598
- Subdivision:
- Ridgeview Farms
ADDITIONAL INFORMATION
Enjoy all of the upgrades the owner chose when building this beautiful home. Located in a great neighborhood, this single story home boasts open concept living. The owners wing provides a quiet retreat as it is set apart from the sprawling entertaining space that includes a gathering room and large café area. There is room for everyone with the two secondary bedrooms and optional fourth bedroom or flex space. This home is in a master-planned community with resort-style amenities with convenient access to US 287, I-35W and I-820. Ample retail and dining options nearby within the Alliance Corridor and Fort Worth. The community features an amenity center, playground and walking trails and is within close proximity to Fort Worth's Ridgeview Farms Park. Fiber network provides up to Gigabit Internet speeds
- Type:
- Single Family
- Sq.Ft.:
- 2,131
- Status:
- Active
- Beds:
- 3
- Lot size:
- 0.13 Acres
- Year built:
- 2017
- Baths:
- 2.00
- MLS#:
- 20627077
- Subdivision:
- Parr Trust
ADDITIONAL INFORMATION
One Owner Single Story Spacious Flex Plan Like New in Desirable Neighborhood! Mature landscape and wide tiled entryway welcome you into the spacious floorplan with high ceilings, bull nose corners, archways & fresh neutral paint throughout. The flex plan allows for the formal office to also serve as a 4th bed. The grand kitchen is perfect for entertaining with large island, bar seating, breakfast area spacious enough for a large table, built in microwave, full size pantry, 3cm granite, farm sink and plenty of cabinets! The living room has a stone wood burning fireplace with custom mantle and tray ceiling accents. The primary suite has a sunny disposition with large walk in closet, soaker tub, separate shower and dual sink vanity. All secondary beds are large with spacious closets and direct access to the full bath with shower tub combo and custom vanity. Utility is spacious with room for second fridge. Private yard has 6ft fencing. Owner added wood flooring throughout in 2022.
- Type:
- Single Family
- Sq.Ft.:
- 2,032
- Status:
- Active
- Beds:
- 4
- Lot size:
- 0.13 Acres
- Year built:
- 2017
- Baths:
- 2.00
- MLS#:
- 20624487
- Subdivision:
- Parr Trust
ADDITIONAL INFORMATION
A GREAT LOCATION IN THE AWARD-WINNING KELLER ISD!*** SELLER IS OFFERING $5k IN CONCESSIONS TO BUYER! *** This home is ready for you to move in. Features include split floor plan with 4 bedrooms, 2 bathrooms - 4th bedroom is huge (14x18) and is at the front of the home. It can be used as a flex room, office, family room or kids play area. Additional features include granite countertops in kitchen, quartz countertops in bathroom, engineered hardwood and ceramic tile on floors, spa bathtub, double vanity in primary bathroom, walk in closets, nice size yard with brick patio and fruit trees (pear, peach and fig). Major shopping including COSTCO, restaurants and new HEB store minutes away, Elementary school 2 mins away. All schools are convenient to this home. Two charter schools are in the area, Great Heart and International Leaders of Texas. Subdivision features a pool, walking trails and dog park. Refrigerator stays. See dollhouse video and floor plan online.
- Type:
- Single Family
- Sq.Ft.:
- 3,426
- Status:
- Active
- Beds:
- 4
- Lot size:
- 0.14 Acres
- Year built:
- 2020
- Baths:
- 4.00
- MLS#:
- 20616446
- Subdivision:
- Richmond Add
ADDITIONAL INFORMATION
PRICE IMPROVEMENT!!!! *Assumable 2.99% FHA Loan* option available. This beautiful home is the last house on their side of the cul-de-sac. No neighbors on one side of you. Cul-de-sac means less traffic & more parking places when you have guest over. Upgraded stone border around the tree & flowerbed. The great covered front porch and back porch are amazing for relaxing or entertaining. Once inside this lovely home you will find so much living space and a great office. Awesome kitchen with a large island, gas stove, lots of beautiful stone counter top space & cabinets and an over sized pantry. Primary bedroom and ensuite bathroom are downstairs along with a powder bath for guests. Upstairs features a second large living area or game room, 3 bedrooms and 2 bathrooms. One of the bedrooms has an ensuite bathroom. Lots of storage space in this house. Double sliding back door. This wonderful community features a pool, park, fishing pond and a clubhouse. Close to schools, dining & shopping.
- Type:
- Single Family
- Sq.Ft.:
- 3,372
- Status:
- Active
- Beds:
- 6
- Lot size:
- 0.21 Acres
- Year built:
- 2006
- Baths:
- 4.00
- MLS#:
- 20610126
- Subdivision:
- Watersbend
ADDITIONAL INFORMATION
Step into this move-in-ready gem! The entire first floor has sleek tile flooring, and a private office with French doors sets the perfect work-from-home vibe. The open kitchen flows right into the spacious living room, ideal for entertaining. Fresh paint throughout adds a bright, modern feel. Upstairs, brand-new flooring leads to five roomy bedrooms, all with walk-in closets, plus two full baths. All bathrooms have refinished countertops! Located on a quiet half cul-de-sac in a neighborhood packed with perks like pools, trails, and parks. Motivated sellersâdonât miss this one! The owners are motivated bring all offers! some rooms have been virtually staged
- Type:
- Single Family
- Sq.Ft.:
- 2,118
- Status:
- Active
- Beds:
- 4
- Lot size:
- 0.13 Acres
- Year built:
- 2001
- Baths:
- 3.00
- MLS#:
- 20596442
- Subdivision:
- Crossing At Fossil Creek The
ADDITIONAL INFORMATION
BACK ON THE MARKET!!! Four bedrooms, Two and a half bathrooms. Designer lighting and paint colors throughout this home. The upgrades are too many to mention here. Additional features include gorgeous kitchen with granite countertops and elegant cabinets, gas fireplace for cozy winter weather. The spacious open floor plan and huge windows makes the home feel warm, inviting and cheerful. The bedrooms and the bathrooms are large with huge walk-in closets - new fixtures throughout this home with Corian countertops in bathrooms! Nice size backyard with covered patio - perfect for entertaining friends and family or kids play area. There is also a community pool and soccer field close by.
- Type:
- Single Family
- Sq.Ft.:
- 3,560
- Status:
- Active
- Beds:
- 5
- Lot size:
- 0.15 Acres
- Year built:
- 2024
- Baths:
- 4.00
- MLS#:
- 20593457
- Subdivision:
- Copper Creek
ADDITIONAL INFORMATION
MOVE IN READY! NEVER LIVED IN! Bloomfield's Rose II presents an open-concept plan designed for seamless living, boasting a soaring ceiling in the Family Room and window-lined living spaces that bath the interior in natural light. This home offers an expansive Game Room with an attached Media Room, a first-floor Primary Suite for added convenience, and a great backyard oasis complete with a Covered Patio. Enhanced finishes elevate the home's allure, including exotic Wood-look Tile floors in common areas, a Stone-to-Ceiling Fireplace with a gas starter; and a spacious Deluxe Kitchen featuring custom cabinets, beautiful Granite countertops, pendant lights, built-in SS appliances, and White Subway Tile backsplash. With additions like 2'' faux blinds and a sizeable mud-laundry room, you'll feel like every detail was thought of! Experience upgrades like a fully bricked front porch and an iron and wood 8' front door, along with convenient features like gutters and a gas stub for your grill. Visit our Copper Creek model to explore turning your dream home into reality!
- Type:
- Single Family
- Sq.Ft.:
- 3,269
- Status:
- Active
- Beds:
- 5
- Lot size:
- 0.14 Acres
- Year built:
- 2024
- Baths:
- 4.00
- MLS#:
- 20593264
- Subdivision:
- Copper Creek
ADDITIONAL INFORMATION
NEW! NEVER LIVED IN. Ready NOW! Welcome to Bloomfield's Dewberry III floor plan, a 2-story home boasting 5 roomy bdrms, 3.5 baths, 2-car garage & Study off entry. Enjoy inviting fully bricked Covered Porch & upgraded 8' Glass & Iron Front Door for moments of relaxation. Gather in spacious Family Room, adorned w Stone-to-Ceiling Fireplace, or indulge culinary dreams in Deluxe Kitchen, featuring custom cabinets, Granite countertops, pendant lights over island, SS appliances, & elegant Wood-look Tile flooring throughout all common areas. Retreat to comfort of Primary Suite, offering spacious WIC & 5-piece ensuite bath. Step outside to Extended Covered Patio for outdoor enjoyment. Practical amenities like 2in faux blinds, gutters & gas stub for your grill ensure convenience. Positioned on corner lot, this home offers ample space for outdoor activities & landscaping possibilities. For more details on bringing this plan to life, contact us or visit our model home in Copper Creek.
- Type:
- Single Family
- Sq.Ft.:
- 2,595
- Status:
- Active
- Beds:
- 4
- Lot size:
- 0.14 Acres
- Year built:
- 2024
- Baths:
- 3.00
- MLS#:
- 20593164
- Subdivision:
- Copper Creek
ADDITIONAL INFORMATION
Ready to move in NOW! Bloomfield's Violet II is designed for modern living, featuring essential amenities such as deep garage, upgraded 8' Glass & Iron Front Door, 2 bedrooms downstairs, spacious Room & Game Room, & open-concept main living space! Welcoming foyer boasts beautiful flooring that guides you into heart of home, where Deluxe Kitchen, Dining & Family Room seamlessly merge. Stunning Kitchen showcases custom cabinets, pendant lights illuminating California island, Granite counters, & built-in stainless steel appliances. Step from dining area onto Covered Patio w gas stub, perfect for outdoor entertaining! Generous Primary Suite offers large walk-in closet & expanded shower. Extravagant brick & stone façade is enhanced by gutters & landscaping package, which includes sprinkler system, sod, & ledged stone flower bed. Plus, enjoy added comfort of 2in faux blinds, vaulted ceilings in Family room, & lot that backs to Greenbelt. Visit Bloomfield at Copper Creek today!
- Type:
- Single Family
- Sq.Ft.:
- 2,017
- Status:
- Active
- Beds:
- 4
- Lot size:
- 0.14 Acres
- Year built:
- 2017
- Baths:
- 2.00
- MLS#:
- 20552652
- Subdivision:
- Trails Of Fossil Creek
ADDITIONAL INFORMATION
Come check out this gorgeous home on a prime corner lot. This exquisite residence offers the perfect blend of comfort, style, and convenience. Step inside and be greeted by an inviting open concept floor plan that seamlessly integrates the living, dining, and kitchen areas. Perfect for entertaining guests or enjoying quality time with family. The heart of the home, the kitchen, impresses with granite countertops, decorative tile backsplash with accent pieces, and stylish bronze plumbing fixtures throughout. Stainless steel appliances add a touch of contemporary elegance to this culinary haven. Don't miss the opportunity to make this stunning residence your own. This home is in a prime location, just moments away from dining, shopping, and entertainment options. Easy access to highway 287 makes commuting a breeze. Schedule your private tour today and discover the unparalleled luxury and comfort that awaits you.
- Type:
- Single Family
- Sq.Ft.:
- 2,715
- Status:
- Active
- Beds:
- 4
- Lot size:
- 0.16 Acres
- Year built:
- 2015
- Baths:
- 3.00
- MLS#:
- 20551402
- Subdivision:
- Parr Trust
ADDITIONAL INFORMATION
Beautiful one owner home with tons of space! 3 bedrooms, separate office AND media room! Formal dining room could also be used as second living area. The over-sized media room could be used for anything - family room, toy room, gaming area, whatever your needs may be. All rooms are large and spacious. Open living concept with living room and kitchen. Kitchen has TONS of cabinets. The endless granite counter space will make you smile and want to cook! Large walk in pantry is also in kitchen with plenty of storage. Home offers split bedroom design with 2 bedrooms and full bath on one side of home and primary suite on other. Love to read? Plenty of room for a sitting area in primary bedroom. Primary en suite offers 2 sinks, granite counters, soaking tub and large separate walk in shower. Closet is great size too! Front of home overlooks water feature with fountain. Backyard is fenced in for your kids and fur babies and has a nice porch to relax on. Close to everything!
- Type:
- Single Family
- Sq.Ft.:
- 1,773
- Status:
- Active
- Beds:
- 4
- Lot size:
- 0.14 Acres
- Year built:
- 2022
- Baths:
- 2.00
- MLS#:
- 20538888
- Subdivision:
- Bar C Ranch
ADDITIONAL INFORMATION
ELIGIBLE FOR ASSUMABLE 4.75% VA LOAN!! Like new, this house, with its spacious layout and numerous updates, is sure to catch your eye. This beauty is in pristine condition and looks like a new build. The open concept and split bedroom layout offer convenience and privacy for everyone. Once inside, you'll immediately notice the thoughtful upgrades throughout. The brand new roof and garage door come with a transferrable lifetime warranty for your peace of mind. The large back yard features a tall privacy fence and covered patio, ideal for enjoying your morning coffee or hosting fall barbecues. Located within walking distance of the community pool and park, you'll find recreation and relaxation right at your doorstep. Additionally, the convenient location boasts easy access to major highways such as 820, 287, and I35W. You'll find entertainment options, shopping centers, and restaurants just a short drive away.
- Type:
- Single Family
- Sq.Ft.:
- 1,640
- Status:
- Active
- Beds:
- 3
- Lot size:
- 1.11 Acres
- Year built:
- 1997
- Baths:
- 2.00
- MLS#:
- 21014363
- Subdivision:
- Savanna Estates Add
ADDITIONAL INFORMATION
Nestled within the beautiful Savannah Estates, this mobile home, cocooned in a blend of brick and stone, belies its mobile origins following an extensive renovation. Set on a plot spanning just over an acre, this residence presents an entirely remodeled abode that transcends the typical mobile home archetype. Step inside to discover a fusion of contemporary sophistication and timeless allure, evident in the revamped kitchen, welcoming living areas, and elegantly appointed bedrooms. Outside, the expansive grounds provide ample space for diverse activities and showcase immaculate landscaping that elevates the property's peaceful ambiance. The addition of front and back porches, along with an automatic garage, complements the dwelling. Ultimately, this thoughtfully refurbished manufactured home in Savannah Estates encapsulates a seamless blend of refined living within a tranquil environment.
| Copyright © 2024, Houston Realtors Information Service, Inc. All information provided is deemed reliable but is not guaranteed and should be independently verified. IDX information is provided exclusively for consumers' personal, non-commercial use, that it may not be used for any purpose other than to identify prospective properties consumers may be interested in purchasing. |

The data relating to real estate for sale on this web site comes in part from the Broker Reciprocity Program of the NTREIS Multiple Listing Service. Real estate listings held by brokerage firms other than this broker are marked with the Broker Reciprocity logo and detailed information about them includes the name of the listing brokers. ©2024 North Texas Real Estate Information Systems
Fort Worth Real Estate
The median home value in Fort Worth, TX is $306,700. This is lower than the county median home value of $310,500. The national median home value is $338,100. The average price of homes sold in Fort Worth, TX is $306,700. Approximately 51.91% of Fort Worth homes are owned, compared to 39.64% rented, while 8.45% are vacant. Fort Worth real estate listings include condos, townhomes, and single family homes for sale. Commercial properties are also available. If you see a property you’re interested in, contact a Fort Worth real estate agent to arrange a tour today!
Fort Worth, Texas 76131 has a population of 908,469. Fort Worth 76131 is less family-centric than the surrounding county with 34.02% of the households containing married families with children. The county average for households married with children is 34.97%.
The median household income in Fort Worth, Texas 76131 is $67,927. The median household income for the surrounding county is $73,545 compared to the national median of $69,021. The median age of people living in Fort Worth 76131 is 33 years.
Fort Worth Weather
The average high temperature in July is 95.6 degrees, with an average low temperature in January of 34.9 degrees. The average rainfall is approximately 36.7 inches per year, with 1.3 inches of snow per year.
