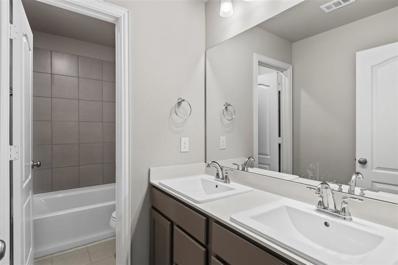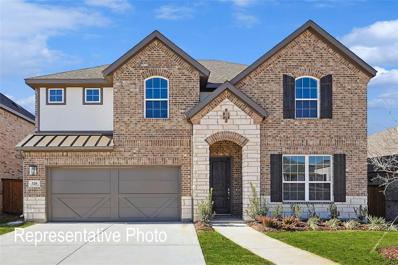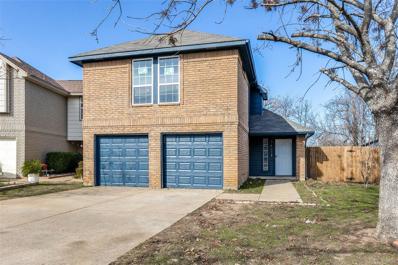Fort Worth TX Homes for Sale
- Type:
- Townhouse
- Sq.Ft.:
- 1,661
- Status:
- Active
- Beds:
- 3
- Lot size:
- 0.04 Acres
- Year built:
- 2024
- Baths:
- 3.00
- MLS#:
- 20683075
- Subdivision:
- Mockingbird Estates Townhomes
ADDITIONAL INFORMATION
MLS# 20683075 - Built by HistoryMaker Homes - Ready Now! ~ Beautiful Townhome in Mockingbird Estates! It gives you the freedom of home ownership with low maintenance living. This townhome features 9 foot ceiling throughout the first floor, you are are greeted with a cozy open floor plan, kitchen peninsula with undermounted sinks, Macabo Gray Quartz counter tops, Maple White Cabinet in the entire home, 42 inch Upper cabinets in the kitchen with its own castle cabinet, first floor features a Luxury Wood Plank Vinyl, Spacious Primary Bedroom, 90 inch Vanity with two square sinks, Walk in Closet and ample secondary bedrooms.
- Type:
- Single Family
- Sq.Ft.:
- 2,636
- Status:
- Active
- Beds:
- 4
- Lot size:
- 0.13 Acres
- Year built:
- 2024
- Baths:
- 3.00
- MLS#:
- 20611757
- Subdivision:
- Mockingbird Estates
ADDITIONAL INFORMATION
This spacious Brightland Homes Magnolia floor plan gives 2,636sqft of usable square footage a whole new meaning! The spacious kitchen includes a center island with double sink, overlooking the great room and casual dining area, with access to the covered patio and backyard. A front bedroom with a private full bath makes an ideal guest suite or the perfect home office. The owner's suite is nestled at the back of the main level, boasting an enormous walk-in closet and beautiful windows overlooking the backyard. Upstairs, you have additional storage, two bedrooms and a full bath are located just steps from a large game room and media room. Enjoy everything Fort Worth has to offer when you live in Mockingbird Estates, a new home community with a country feel thatâs only 10 minutes away from downtown Fort Worth. Ideally located one mile east of I-820 and three miles from I-30, youâll have access to all the exciting things this area has to offer.
$324,000
7261 Decoy Lane Fort Worth, TX 76120
- Type:
- Single Family
- Sq.Ft.:
- 1,793
- Status:
- Active
- Beds:
- 4
- Lot size:
- 0.13 Acres
- Year built:
- 2004
- Baths:
- 2.00
- MLS#:
- 20631688
- Subdivision:
- Mallard Cove
ADDITIONAL INFORMATION
Nestled in the desirable Mallard Cove neighborhood, this fabulous 4 bed 2 bath home features an array of custom upgrades and finishes. Meticulously maintained, the residence exudes elegance and charm while offering abundant storage space. Highlights include new quartz countertops, a stylish backsplash, and a stainless steel sink with faucet in the kitchen, as well as a new roof, gutters, a 16 SEER HVAC system installed in 2020, and energy-efficient double-pane windows. Outside, the home boasts a new irrigation system, a low-maintenance composite deck, and an 8-foot cedar board-on-board fence for privacy. With solar panels installed in August 2021, you can enjoy lower energy bills; the panels will be paid off at closing. This lovely home provides access to walking trails, a park, a picnic area, a playground, and a fishing spot. Conveniently located near highways, shopping centers, and schools, this home offers unparalleled comfort and accessibility. See a complete list of updates in TD.
$599,900
1112 Cooks Lane Fort Worth, TX 76120
- Type:
- Single Family
- Sq.Ft.:
- 4,134
- Status:
- Active
- Beds:
- 3
- Lot size:
- 1.49 Acres
- Year built:
- 1964
- Baths:
- 4.00
- MLS#:
- 20533271
- Subdivision:
- Linn, William Survey Abstract 924 Tract 2C06B 2C6B
ADDITIONAL INFORMATION
Back on market to no fault of Seller as Buyer's financing fell through. The home features an oversized living room with a brick electric fireplace, built-in shelving, and wet bar, as well as a bright front living room capped with a cathedral ceiling. Retreat to the upper level that features an expansive private suite with a sitting area, dual walk-in closets, and storage area. Step out onto the private balcony overlooking an outdoor oasis featuring a pool, covered patio, outdoor kitchen, and a kids' playground area. The property offers an oversized, powered workshop-garage and a 50-foot carport, catering to RV or toy-hauler enthusiasts. Noteworthy is a sustainably-designed Essency electric water tank, combining the benefits of a tankless system with eco-friendly efficiency. The property further prioritizes safety with a steel-reinforced armored closet tornado shelter and safe room. The home is a great canvas for modern updates.
- Type:
- Single Family
- Sq.Ft.:
- 1,406
- Status:
- Active
- Beds:
- 3
- Lot size:
- 0.09 Acres
- Year built:
- 1989
- Baths:
- 3.00
- MLS#:
- 20514142
- Subdivision:
- Arbor Park
ADDITIONAL INFORMATION
Affordable housing opportunity offered by Grand Central Texas Development Corporation. Updated and move-in ready for qualified buyers. Buyers must have max income of 120% of local median average to qualify to make offer. Updates include Dec 2023 windows, flooring, interior paint, exterior paint, along with additional updates and repairs. Neutral tones with decorative lighting give this house a sense of home. Kitchen features stainless steel appliances, granite countertops, and a light bright feel overlooking back yard. Living room has tall ceilings lending towards a spacious feel that overlooks back and side yard. Bedrooms are all upstairs with primary having separate sinks, walk in closet, separate water closet, and updated neutral tones. Exterior is accented in vibrant blue with house and shed recently painted. Public park just down the street features playground and other outdoor activities nearby. Convenient to I30 and 820, this home is readily accessible to freeways.
Open House:
Wednesday, 12/25 10:30-5:00PM
- Type:
- Townhouse
- Sq.Ft.:
- 1,719
- Status:
- Active
- Beds:
- 3
- Lot size:
- 0.05 Acres
- Year built:
- 2024
- Baths:
- 3.00
- MLS#:
- 20512373
- Subdivision:
- Mockingbird Estates Townhomes
ADDITIONAL INFORMATION
MLS# 20512373 - Built by HistoryMaker Homes - Ready Now! ~ Purchasing a beautiful townhome in Mockingbird Estates gives you the freedom of home ownership without all of the maintenance. This floorplan has a huge kitchen with 42 inch white kitchen uppers, castle cabinet over microwave, and beautiful gray quartz countertops. There is an undermount kitchen sink with single handle faucet-sprayer. The island is big enough to seat 4. The flooring throughout the first floor is a beautiful luxury vinyl plank. It has a nice open railing leading to the upstairs where you will find all of the bedrooms and the laundry room, since all of the laundry is upstairs. The primary bedroom on this floorplan is massive, you could have a living room and bedroom all in one! The bathroom is very spacious with a 90 inch vanity with double sinks and 60 inch shower with tile surround. Large walk-in closet. Secondary bedrooms are a good size. 2 car garage!

The data relating to real estate for sale on this web site comes in part from the Broker Reciprocity Program of the NTREIS Multiple Listing Service. Real estate listings held by brokerage firms other than this broker are marked with the Broker Reciprocity logo and detailed information about them includes the name of the listing brokers. ©2024 North Texas Real Estate Information Systems
Fort Worth Real Estate
The median home value in Fort Worth, TX is $306,700. This is lower than the county median home value of $310,500. The national median home value is $338,100. The average price of homes sold in Fort Worth, TX is $306,700. Approximately 51.91% of Fort Worth homes are owned, compared to 39.64% rented, while 8.45% are vacant. Fort Worth real estate listings include condos, townhomes, and single family homes for sale. Commercial properties are also available. If you see a property you’re interested in, contact a Fort Worth real estate agent to arrange a tour today!
Fort Worth, Texas 76120 has a population of 908,469. Fort Worth 76120 is less family-centric than the surrounding county with 34.02% of the households containing married families with children. The county average for households married with children is 34.97%.
The median household income in Fort Worth, Texas 76120 is $67,927. The median household income for the surrounding county is $73,545 compared to the national median of $69,021. The median age of people living in Fort Worth 76120 is 33 years.
Fort Worth Weather
The average high temperature in July is 95.6 degrees, with an average low temperature in January of 34.9 degrees. The average rainfall is approximately 36.7 inches per year, with 1.3 inches of snow per year.





