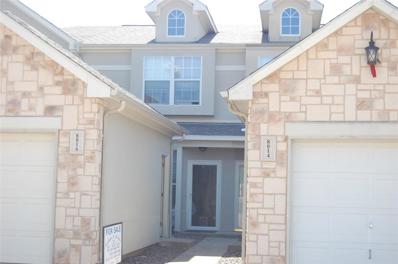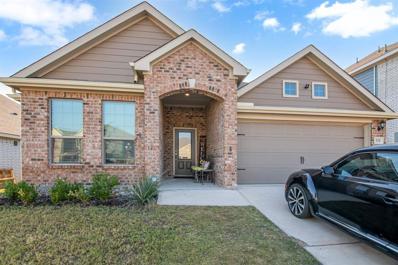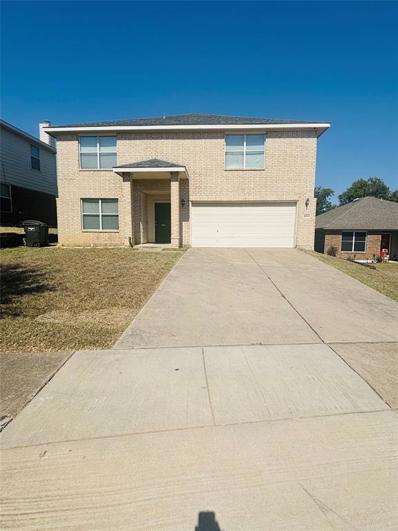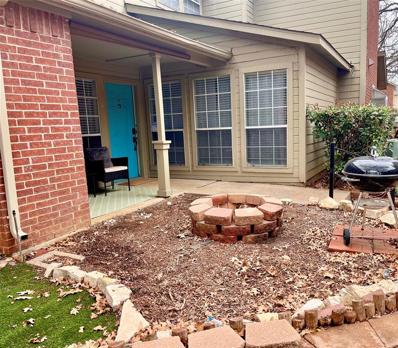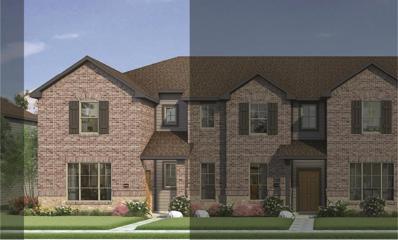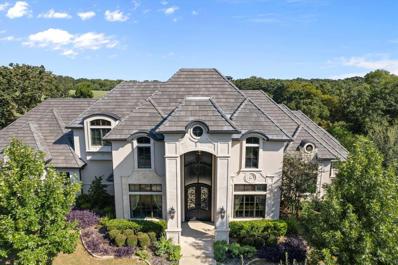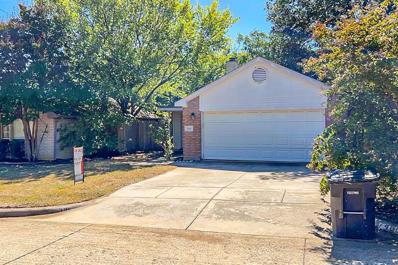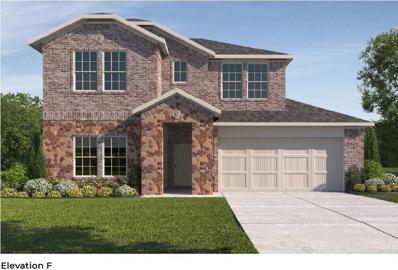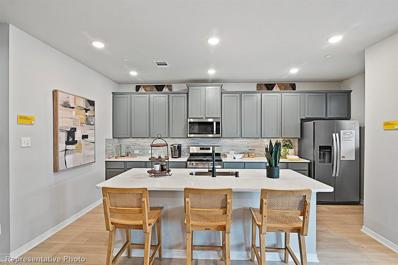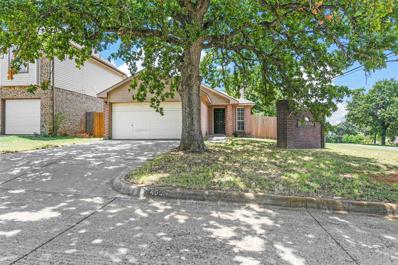Fort Worth TX Homes for Sale
- Type:
- Townhouse
- Sq.Ft.:
- 1,687
- Status:
- Active
- Beds:
- 3
- Lot size:
- 0.05 Acres
- Year built:
- 2024
- Baths:
- 3.00
- MLS#:
- 20759595
- Subdivision:
- Mockingbird Estates Townhomes
ADDITIONAL INFORMATION
MLS# 20759595 - Built by HistoryMaker Homes - Ready Now! ~ Our spacious floor plan feature large primary suites, walk-in closets, oversized 2-car garages, and open concept living spaces perfect for entertaining friends and family. Plus, HOA-covered exterior maintenance and lawn care make these new townhomes in Fort Worth perfect for low-maintenance living
- Type:
- Single Family
- Sq.Ft.:
- 3,071
- Status:
- Active
- Beds:
- 4
- Lot size:
- 0.12 Acres
- Year built:
- 2023
- Baths:
- 3.00
- MLS#:
- 20756212
- Subdivision:
- Meadow Park
ADDITIONAL INFORMATION
Stunning 4-Bedroom Home in Gated Community Welcome to your dream home! This beautifully designed 4-bedroom, 3-bathroom residence offers the perfect blend of comfort and style in a coveted gated community. As you enter, youâll be greeted by an inviting open-concept living space featuring gorgeous wood floors that flow seamlessly between the living room and kitchen. The spacious kitchen is a chefâs delight, equipped with modern appliances and ample counter space, making it perfect for entertaining family and friends.The master bedroom, conveniently located on the main floor, offers a serene retreat with an en-suite bathroom for added privacy. One additional bedroom and a dedicated office space are also located downstairs, providing flexibility for guests or remote work. Upstairs, youâll find two generously sized bedrooms, a fun game room, and a cozy media roomâideal for movie nights or game days. Situated on a desirable corner lot, this home also boasts a backyard space perfect for outdoor gatherings. Donât miss the chance to make this exceptional property your own. Schedule a showing today!
- Type:
- Townhouse
- Sq.Ft.:
- 1,453
- Status:
- Active
- Beds:
- 2
- Lot size:
- 0.03 Acres
- Year built:
- 2005
- Baths:
- 3.00
- MLS#:
- 20758356
- Subdivision:
- Ederville Park Twnhms Add
ADDITIONAL INFORMATION
You Cowboy and Ranger fans here's the perfect place for you...located just a few exits down from AT&T and Ranger Stadium and even Six Flags for adventures. Conveniently located to restaurants and shopping and nestled in a secure gated setting with one minute access to major interstate minutes from Ft Worth or Dallas and DFW airport. GREAT LOCATION. Minutes from major university, UTA...Community is gated and the HOA includes Spectrum TV and internet. You'll steip into a clean open living with snug exterior patio for quiet moments...Catheral ceiling with skylight...Effecient kitchen with brealfast nook and additional open dining and living room with accent fireplace. Half Bath downstairs with Laundry down. Washer Dryer may remain. Stainless Steel Refrigerator Remains. Roof is only 5 years old and AC less than a year old. Upstairs has two spacious Bedrooms with Separate Shower and Bath and Two Private Vanities with Walk in Closets. Detached one car garage, with private parking and additonal storage space. Has lovely greenway area by flowing creek. This home is a life style in a prime location. Quite and Safe.
- Type:
- Single Family
- Sq.Ft.:
- 1,602
- Status:
- Active
- Beds:
- 3
- Lot size:
- 0.12 Acres
- Year built:
- 2021
- Baths:
- 2.00
- MLS#:
- 20753679
- Subdivision:
- Oak Rdg Ph 1
ADDITIONAL INFORMATION
Welcome to 325 Lowery Oaks Trail! Beautifully designed 3-bedroom, 2-bathroom home offering a comfortable open-concept living space. The modern kitchen features granite countertops, stainless steel appliances, a pantry, and a kitchen island. The primary suite includes a large walk-in closet and a private bath with a walk-in shower. The two additional bedrooms are perfect for family or guests. A fully fenced backyard with a covered patio and gutters completes this great family home. This LGI Home is located within the family-friendly community of Oak Ridge with easy access to both I-820 and I-30. This community offers a community park & beautiful playground area. Whether you're a first-time homebuyer, downsizing, or looking for a home in a perfect location for Fort Worth and Arlington commutes, this house is for you! Don't miss this opportunity!
$339,500
8053 Colbi Lane Fort Worth, TX 76120
- Type:
- Single Family
- Sq.Ft.:
- 2,970
- Status:
- Active
- Beds:
- 3
- Lot size:
- 0.18 Acres
- Year built:
- 2005
- Baths:
- 3.00
- MLS#:
- 20755567
- Subdivision:
- Village Meadows Add
ADDITIONAL INFORMATION
Wow! The space and Open Concept in this house is Amazing !! Great for the growing family and entertaining for the Holidays Schedule your showing to see this 3 bedroom 2 and a half bath with 3 living areas and a very large fenced backyard with nobody behind you for that added privacy. Each bedroom has a walk in closet and larger than normal room sizes. Large open concept kitchen, large utility room off of the garage Priced to sell! Close to shopping and Restaurants Buyer and Buyers agent to confirm square footage and schools You could be in this home just in time for the Holidays!! Roof is 4 years old Outside HVAC unit 16 months old Inside HVAC unit 3-4 years old Hot water heater 7 months old Garage door opener replaced 3 months ago
- Type:
- Condo
- Sq.Ft.:
- 734
- Status:
- Active
- Beds:
- 1
- Lot size:
- 0.05 Acres
- Year built:
- 1984
- Baths:
- 2.00
- MLS#:
- 20754044
- Subdivision:
- Meadowood Village Add
ADDITIONAL INFORMATION
Modern corner lot home located minutes away from I-30 HWY, shops, restaurants, AT&T Stadium, Global Life Park & more! This condo is nestled in a small gated community with a community pool and club house. The interior of this home features; wood burning fire place, good size pantry, vinyl wood flooring in the living room and kitchen, tile flooring in the bathrooms, and carpet in the bedroom. The outside of the home is equipment with a covered patio and fire pit.
- Type:
- Townhouse
- Sq.Ft.:
- 1,791
- Status:
- Active
- Beds:
- 3
- Lot size:
- 0.05 Acres
- Year built:
- 2024
- Baths:
- 3.00
- MLS#:
- 20754195
- Subdivision:
- Mockingbird Estates Townhomes
ADDITIONAL INFORMATION
MLS# 20754195 - Built by HistoryMaker Homes - December completion! ~ This is newly built home come with very large u-shaped kitchen with 42 inch uppers, castle cabinet above microwave, and quartz countertop. Comes with a stainless steel Whirlpool appliance package including a microwave, dishwasher, and electric range. All sinks are undermount. This home has all of the storage space with a large storage closet off of the loft area and a linen closet in the primary bathroom. All homes are equipped with two Brilliant smart home panels, one downstairs and one upstairs. Connect all your smart devices to one and control from your phone. Roomy 60 inch shower with tile surround, 90 inch dual sink vanity with lots of storage, and a huge walk-in closet for your primary suite. Blinds, garage door opener, and gutters included. Large 2 car garage located at the back!!!
- Type:
- Townhouse
- Sq.Ft.:
- 1,738
- Status:
- Active
- Beds:
- 3
- Lot size:
- 0.05 Acres
- Year built:
- 2024
- Baths:
- 3.00
- MLS#:
- 20754182
- Subdivision:
- Mockingbird Estates Townhomes
ADDITIONAL INFORMATION
MLS# 20754182 - Built by HistoryMaker Homes - December completion! ~ Looking for an open and inviting home set up for entertaining everyone, look no further. Oversized Island in Kitchen with plenty of counter space. The owners retreat is huge with a sitting area and room for work area. Amazing storage closets in the entire home.
$1,795,000
7947 Chartwell Lane Fort Worth, TX 76120
- Type:
- Single Family
- Sq.Ft.:
- 5,832
- Status:
- Active
- Beds:
- 5
- Lot size:
- 1.23 Acres
- Year built:
- 2017
- Baths:
- 7.00
- MLS#:
- 20737322
- Subdivision:
- Somerset Estates
ADDITIONAL INFORMATION
Elegance & style come together in this one-of-a-kind architectural masterpiece that is located in the middle of DFW metroplex in the highly desirable gated community of Somerset Estates. The grand entrance design & beautifully landscaped yard sets the tone for this majestic home. Entering the gorgeous wrought iron double doors, you instantly see the quality of the high-end materials used to construct this 5-bedroom 7-bath home. The sweeping staircase greets you as you enter your way into the open floor plan with an abundance of natural light that is ideal for entertaining. The oversized eat-in gourmet kitchen & butler's pantry is perfect for the food prep space needed while overlooking the expansive great room. This space is ideal for family gatherings & will be the focal point for many future memories. The primary suite will spoil you with a spacious dual vanity bathroom & sauna. Key features: game room, 2nd primary suite, outdoor living space, study, dog washroom & 3 car garage.
- Type:
- Single Family
- Sq.Ft.:
- 2,636
- Status:
- Active
- Beds:
- 4
- Lot size:
- 0.14 Acres
- Year built:
- 2024
- Baths:
- 3.00
- MLS#:
- 20483453
- Subdivision:
- Mockingbird Estates
ADDITIONAL INFORMATION
The Magnolia is an impressive floor plan of 2,636sqft and with a modern appeal. The great room, with its open-concept design, features high ceilings that invite ample natural light to flow in through the wall of windows, providing a picturesque view of the covered back patio. The stunning kitchen is equipped with stainless steel appliances, a large cooking island, an oversized island with storage, a large walk-in pantry. The adjacent dining room, with access to the backyard, is perfect for hosting dinner parties. Owner Suite and Second Bedroom are down. Upstairs, the game room is shared by two generously-sized bedrooms, each with a walk-in closet, providing ample space for storage. Enjoy everything Fort Worth has to offer when you live in Mockingbird Estates, a new home community with a country feel thatâs only 10 minutes away from downtown Fort Worth. Ideally located one mile east of I-820 and three miles from I-30, youâll have access to all the exciting things this area has to offer.
- Type:
- Single Family
- Sq.Ft.:
- 2,550
- Status:
- Active
- Beds:
- 4
- Lot size:
- 0.13 Acres
- Year built:
- 2013
- Baths:
- 3.00
- MLS#:
- 20743141
- Subdivision:
- Lowery Park
ADDITIONAL INFORMATION
Location is everything, and this home has it all! Just 6 minutes from AT&T Stadium, Texas Live, and the Texas Rangers' ballpark, youâ??re at the heart of the action! With generous living areas, this home offers plenty of space for both relaxation and gatherings. The large kitchen is ideal for home-cooked meals, and the open floor plan ensures seamless flow throughout. Step outside to enjoy the fantastic covered patio, perfect for outdoor entertaining or unwinding at the end of the day. All bedrooms are oversize, it's located in a quiet, established neighborhood, youâ??ll find convenience with nearby shopping, dining, and easy access to major highways. Whether you're looking for proximity to the stadium or a peaceful place to call home, this property offers the best of both worlds. Private office downstairs, perfect for working from home.
$1,100,000
8945 Waterchase Circle Fort Worth, TX 76120
- Type:
- Single Family
- Sq.Ft.:
- 5,125
- Status:
- Active
- Beds:
- 5
- Lot size:
- 1.21 Acres
- Year built:
- 2004
- Baths:
- 5.00
- MLS#:
- 20730827
- Subdivision:
- Waterchase Estates Add
ADDITIONAL INFORMATION
Welcome to this beautiful custom built home on 1.2 acres located in the Waterchase Estates right next to Waterchase Golf Club. This two-story property boasts 5 bedrooms, 5 full bathrooms, 3 living spaces, 2 kitchens, 2 dining areas, 2 offices, 2 fireplaces, 2 garages and a pool. As you enter, you are greeted by the sky painted chandelier dome and spiral staircase. The master suite is very spacious with a full walk in master bath with jacuzzi and large walk in closet. The kitchen features ample cabinetry and is adjacent to the living room which is perfect for spending family time together or host gatherings. There are two staircases leading to the second floor where there are 3 bedrooms, 2 full baths, a game room and an additional room to use as a study, office or music room. The home has hardwood floor throughout, granite counter tops in all bathroom and kitchen areas, tall ceilings with tall windows for plenty natural lighting, and the pool with waterfall features.
- Type:
- Single Family
- Sq.Ft.:
- 1,200
- Status:
- Active
- Beds:
- 3
- Lot size:
- 0.08 Acres
- Year built:
- 1999
- Baths:
- 2.00
- MLS#:
- 20729276
- Subdivision:
- Arbor Park
ADDITIONAL INFORMATION
Cute and gently lived! Easy freeway access to both 820 and 30. Kitchen has a view of living area with breakfast nook and breakfast bar. Separate laundry room. Master bedroom has large walk in closet. This home is the perfect investment property. It's ready to go!
$1,100,000
245 Sandy Lane Fort Worth, TX 76120
- Type:
- Single Family
- Sq.Ft.:
- 3,150
- Status:
- Active
- Beds:
- 5
- Lot size:
- 5.59 Acres
- Year built:
- 1975
- Baths:
- 3.00
- MLS#:
- 20732018
- Subdivision:
- Draughon Heights Addition
ADDITIONAL INFORMATION
Own acres of nature and wildlife. This unique property on over 5.5 acres must be felt. The peacefulness is impossible to describe. This custom split level home was built in the 70's and holds all the charm and great vibes of that time. There is plenty of room for multi-generational families, friends and fur babies! This home offers immediate saving on energy with a $87,000 commercial solar island installed in 2022 . This solar system has 44 heavy duty grade panels on a commercial ground pad. The seller agrees to pay off at closing and transfer ownership to the buyers who make a solid reasonable and accepted offer . The home includes a bonus room that can have HVAC added for an additional 380 sq. ft of living space. This room can be used as any room of choice and features a large storage loft, book cases, entry door to the main home and a relaxing screened in porch at the back. Close the gate and leave the world behind and enjoy time out doors! on this property you can explore , take long easy walks, hike the cleared trail to stay fit and enjoy the benefits of nature and wild life. This property has a spring fed pond, RV pad, freestanding garage or work shop and a paved parking lot the home has a heavy duty metal roof. Homes with this much land are getting harder to find . If you love nature, wildlife and out doors this is the place you have been looking for! This property is not in a flood zone and has no HOA. Located minutes from the freeway for easy access to DFW close to private and public schools.
- Type:
- Single Family
- Sq.Ft.:
- 2,346
- Status:
- Active
- Beds:
- 4
- Lot size:
- 0.17 Acres
- Year built:
- 2024
- Baths:
- 3.00
- MLS#:
- 20730760
- Subdivision:
- Augusta Square
ADDITIONAL INFORMATION
This stunning architecturally designed home comes with sod, sprinklers, and front landscape per community std. Be inspired in your gourmet kitchen with beautiful cabinets, and a stainless steel range and dishwasher. Enjoy your elegant main bedroom suite with a luxurious bathroom that includes a walk-in shower and spacious walk-in closet. Home features tankless water heater (per community std.) and a smart home package. Photos shown here may not depict the specified home and features. Elevations, exterior interior colors, options, available upgrades, and standard features will vary in each community and may change without notice.
$422,990
8117 Trudy Lane Fort Worth, TX 76120
- Type:
- Single Family
- Sq.Ft.:
- 1,836
- Status:
- Active
- Beds:
- 4
- Lot size:
- 0.13 Acres
- Year built:
- 2024
- Baths:
- 2.00
- MLS#:
- 20730743
- Subdivision:
- Augusta Square
ADDITIONAL INFORMATION
This stunning architecturally designed home comes with sod, sprinklers, and front landscape per community std. Be inspired in your gourmet kitchen with beautiful cabinets, and a stainless steel range and dishwasher. Enjoy your elegant main bedroom suite with a luxurious bathroom that includes a walk-in shower and spacious walk-in closet. Home features tankless water heater (per community std.) and a smart home package. Photos shown here may not depict the specified home and features. Elevations, exterior interior colors, options, available upgrades, and standard features will vary in each community and may change without notice. TX CALI
Open House:
Sunday, 12/29 2:00-3:00PM
- Type:
- Condo
- Sq.Ft.:
- 734
- Status:
- Active
- Beds:
- 1
- Lot size:
- 0.05 Acres
- Year built:
- 1984
- Baths:
- 2.00
- MLS#:
- 20725219
- Subdivision:
- Meadowood Village Add
ADDITIONAL INFORMATION
Welcome to this charming two story, one bedroom, one & a half bath condo. Seller is offering a $3,000 update allowance with an acceptable offer, making it an even better opportunity. Nestled in Meadowood Village gated community. This neighborhood is just 15 minutes from AT&T Stadium, this cozy home offers wonderful community amenities, including a sparkling pool, clubhouse, and exterior maintenance, with water and waste covered by the HOA. Enjoy easy access to I-30, as well as nearby shopping, dining, and entertainment options. Donâ??t miss the chance to make this condo your own schedule a showing today!
- Type:
- Single Family
- Sq.Ft.:
- 2,083
- Status:
- Active
- Beds:
- 3
- Lot size:
- 0.21 Acres
- Year built:
- 2003
- Baths:
- 2.00
- MLS#:
- 20723900
- Subdivision:
- Whitney Meadows Add
ADDITIONAL INFORMATION
Move into your new home just in time for the holiday season. Imagine cozy gatherings, holiday decorating, and celebrating special moments with loved ones in a space that is all your own. Step inside and experience the comfort of this spacious three-bedroom, two-bathroom home. As you enter, you will find a well designed open floor plan featuring a gracious living area with stunning hardwood flooring. There is also a versatile office-bonus room, perfect for remote work, gaming, or enjoying music. The true heart of this home is its kitchen, which boasts custom cabinetry, granite countertops, and an expansive island providing ample space for cooking your holiday feast. The generously sized family room is ideal for entertaining and hosting your family for the upcoming holidays. The primary bedroom features a walk-in closet and an ensuite bathroom with a luxurious garden tub and a separate shower. This spacious home offers plenty of perfect spots to place your Christmas tree and holiday decor. Additionally, the home offers a rear entry garage and an impressively long driveway, providing abundant parking for all of your holiday guests. This home is conveniently situated near AT&T Stadium, Texas Rangers Ballpark, Six Flags over Texas, and an array of dining options, making it an ideal choice for those seeking both entertainment and convenience. Don't miss this chance to make this home your perfect holiday retreat!
- Type:
- Townhouse
- Sq.Ft.:
- 1,727
- Status:
- Active
- Beds:
- 3
- Lot size:
- 0.05 Acres
- Year built:
- 2024
- Baths:
- 3.00
- MLS#:
- 20723357
- Subdivision:
- Mockingbird Estates Townhomes
ADDITIONAL INFORMATION
MLS# 20723357 - Built by HistoryMaker Homes - November completion! ~ This beautifully designed 3-bedroom, 2.5-bath home offers modern comfort and style. The first floor features a gourmet kitchen with top-of-the-line appliances, custom cabinetry, and sleek countertops, flowing seamlessly into a spacious living room filled with natural light from expansive windows. The living area also provides easy access to the attached garage. The luxurious primary bedroom is a true retreat, complete with a double vanity, a large walk-in closet, and elegant finishes. Upstairs, the two additional bedrooms are generously sized, each offering ample closet space and sharing a well-appointed bathroom , perfect for guests!
- Type:
- Single Family
- Sq.Ft.:
- 1,889
- Status:
- Active
- Beds:
- 4
- Lot size:
- 0.19 Acres
- Year built:
- 2002
- Baths:
- 2.00
- MLS#:
- 20713997
- Subdivision:
- Mallard Cove
ADDITIONAL INFORMATION
Enjoy the Holiday season in this 'Move-In' ready home. Christmas Bonus - Close by the end of the year and get $5,000 in Closing Cost! You'll also LOVE how clean & well-maintained this home is--nothing for you to do but just move in! This home is spacious with a thoughtfully designed open floor plan that is family-friendly with 4 bedrooms, two living areas, & two dining areas, providing ample space for any kind of gathering. This charming 1889 sq. ft. home also features wood like floors, spacious kitchen with granite counters, stainless & blk appliances, island, breakfast bar & is open to the Family room with a cozy fireplace, lots of natural light & wired for surround sound. The private Primary bedroom ensuite has a fabulous remodeled bath you don't want to miss. Extra large 48 x 14 patio, perfect for grilling & outdoor entertainment, including a generous pool-sized yard ideal for kids & pets! The 10 x 12 shed is perfect for storing holiday items, a workshop, 'she-shed' or playhouse for kids! Enjoy the convenience of Mallard Park with pond, fishing, picnic areas, playground, sports field, walk & bike trails. No HOA, No Maintenance Fee! Ask for details on the â??exclusive lending offerâ?? to buyers for this property, questions regarding the home buying process, and the 42 Down Payment Assistance Programs.
- Type:
- Townhouse
- Sq.Ft.:
- 1,719
- Status:
- Active
- Beds:
- 3
- Lot size:
- 0.05 Acres
- Year built:
- 2024
- Baths:
- 3.00
- MLS#:
- 20712536
- Subdivision:
- Mockingbird Estates Townhomes
ADDITIONAL INFORMATION
MLS# 20712536 - Built by HistoryMaker Homes - Ready Now! ~ This Bowie plan is a beautiful 2 Story home with 3 bedrooms, 2.5-bathrooms. Open concept to living, dining, and kitchen. Kitchen features - white painted cabinet, single undermount kitchen sink, quartz countertops, stainless steel appliances with electric cooking range, 42-inch upper cabinets, and a undermount stainless steel kitchen sink. Oversized Primary Bedroom upstairs, large walk-in shower, and spacious walk-in closet. Luxury vinyl downstairs throughout the foyer, dining, family, and kitchen. Gas tankless water heater. All of the townhomes come with full blinds, gutters, and garage door openers!
- Type:
- Townhouse
- Sq.Ft.:
- 1,690
- Status:
- Active
- Beds:
- 3
- Lot size:
- 0.04 Acres
- Year built:
- 2024
- Baths:
- 3.00
- MLS#:
- 20707182
- Subdivision:
- Mockingbird Estates Townhomes
ADDITIONAL INFORMATION
MLS# 20707182 - Built by HistoryMaker Homes - December completion! ~ This beautiful townhome in Mockingbird Estates gives you the freedom of home ownership without all of the maintenance. The first floor has luxury vinyl plank flooring throughout. There is a separate hallway for the bathroom. The kitchen has a large double-door pantry, 42 inch white painted uppers, and gray quartz countertop. There is a castle cabinet above the microwave, part of the Whirlpool stainless steel appliance package also including a stove and dishwasher. All of the townhomes come with full blinds, gutters, and garage door openers. The primary suite is large with a spacious bathroom including a 90 inch dual sink vanity, oversize 60 inch shower, and a huge walk-in closet. Also enjoy a 2 car garage with a 2 car driveway at the back!
- Type:
- Townhouse
- Sq.Ft.:
- 1,661
- Status:
- Active
- Beds:
- 3
- Lot size:
- 0.04 Acres
- Year built:
- 2024
- Baths:
- 3.00
- MLS#:
- 20707091
- Subdivision:
- Mockingbird Estates Townhomes
ADDITIONAL INFORMATION
MLS# 20707091 - Built by HistoryMaker Homes - December completion! ~ This beautiful townhome in Mockingbird Estates gives you the freedom of home ownership without all of the maintenance. The first floor has luxury vinyl plank flooring throughout. There is a separate hallway for the bathroom. The kitchen has a large double-door pantry, 42 inch white painted uppers, and gray quartz countertop. There is a castle cabinet above the microwave, part of the Whirlpool stainless steel appliance package also including a stove and dishwasher. All of the townhomes come with full blinds, gutters, and garage door openers. The primary suite is large with a spacious bathroom including a 90 inch dual sink vanity, oversize 60 inch shower, and a huge walk-in closet. Also enjoy a 2 car garage with a 2 car driveway at the back!
- Type:
- Single Family
- Sq.Ft.:
- 1,276
- Status:
- Active
- Beds:
- 3
- Lot size:
- 0.1 Acres
- Year built:
- 1999
- Baths:
- 2.00
- MLS#:
- 20684733
- Subdivision:
- Arbor Park
ADDITIONAL INFORMATION
Welcome to your new home in the desirable Arbor Park subdivision! This charming single-story house offers 3 bedrooms and 2 bathrooms, providing over 1200 square feet of comfortable living space. Situated on a corner lot, this property features a 2-car garage and is ready for immediate enjoyment. Conveniently located near major highways, parks, and downtown Ft. Worth, this home ensures easy access to everything you need. Don't miss your chance to make this lovely house your new home. Schedule a showing today and experience the comfort and convenience of living in Arbor Park!
$1,125,000
220 Sandy Lane Fort Worth, TX 76120
- Type:
- Single Family
- Sq.Ft.:
- 4,444
- Status:
- Active
- Beds:
- 5
- Lot size:
- 3.45 Acres
- Year built:
- 1996
- Baths:
- 4.00
- MLS#:
- 20686752
- Subdivision:
- Draughon Heights Add
ADDITIONAL INFORMATION
In the heart of a serene, sprawling 3+ acre estate, a remarkable custom home awaits with views of Downtown Fort Worth. Boasting 5 bedrooms, 4 bathrooms, & 4 living areas, this magnificent home offers an abundance of space for comfortable living & entertaining. A private guest retreat enhances the home's functionality, featuring a separate entrance, a kitchenette, & a cozy living room, creating a tranquil oasis for visitors or extended family. Additionally, a versatile workshop equipped with electricity provides a perfect space for hobbyists or out-of-town guests. Recent upgrades include hardwood flooring on the stairs, interior & exterior paint, light fixtures, plumbing fixtures, & granite countertops. The open layout offers a seamless flow between the kitchen & living areas, while the split bedroom layout offers privacy & comfort. Immerse yourself in the peaceful embrace of the surrounding countryside while remaining conveniently close to shopping & the attractions of downtown.

The data relating to real estate for sale on this web site comes in part from the Broker Reciprocity Program of the NTREIS Multiple Listing Service. Real estate listings held by brokerage firms other than this broker are marked with the Broker Reciprocity logo and detailed information about them includes the name of the listing brokers. ©2024 North Texas Real Estate Information Systems
Fort Worth Real Estate
The median home value in Fort Worth, TX is $306,700. This is lower than the county median home value of $310,500. The national median home value is $338,100. The average price of homes sold in Fort Worth, TX is $306,700. Approximately 51.91% of Fort Worth homes are owned, compared to 39.64% rented, while 8.45% are vacant. Fort Worth real estate listings include condos, townhomes, and single family homes for sale. Commercial properties are also available. If you see a property you’re interested in, contact a Fort Worth real estate agent to arrange a tour today!
Fort Worth, Texas 76120 has a population of 908,469. Fort Worth 76120 is less family-centric than the surrounding county with 34.02% of the households containing married families with children. The county average for households married with children is 34.97%.
The median household income in Fort Worth, Texas 76120 is $67,927. The median household income for the surrounding county is $73,545 compared to the national median of $69,021. The median age of people living in Fort Worth 76120 is 33 years.
Fort Worth Weather
The average high temperature in July is 95.6 degrees, with an average low temperature in January of 34.9 degrees. The average rainfall is approximately 36.7 inches per year, with 1.3 inches of snow per year.


