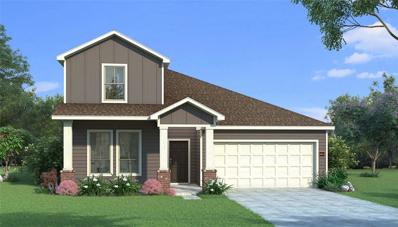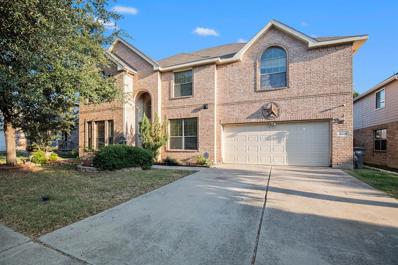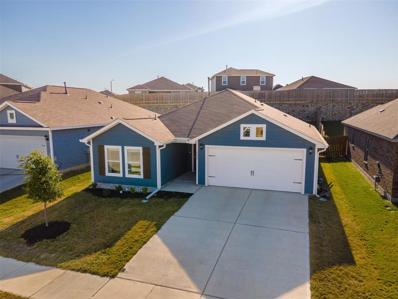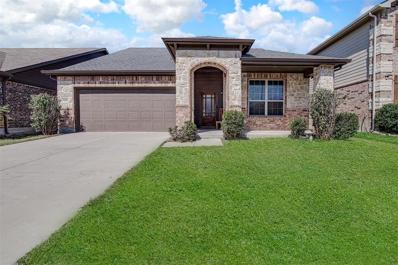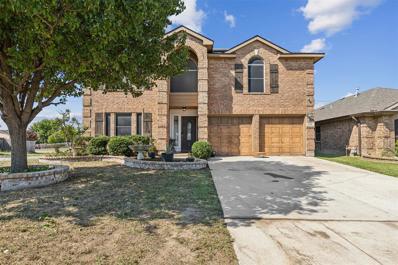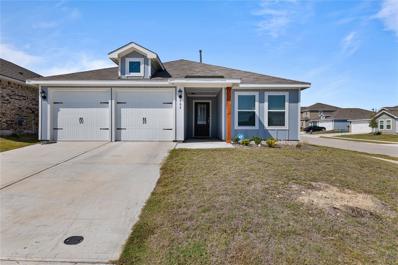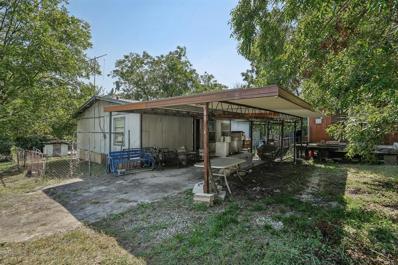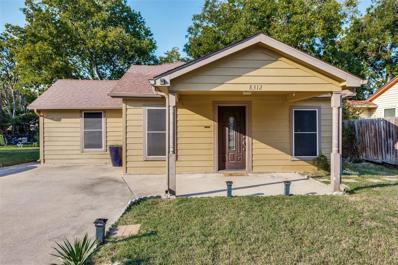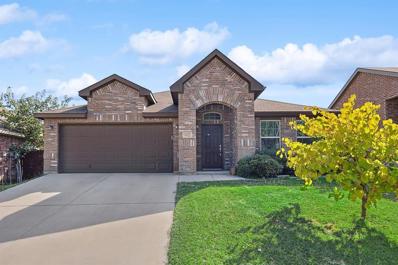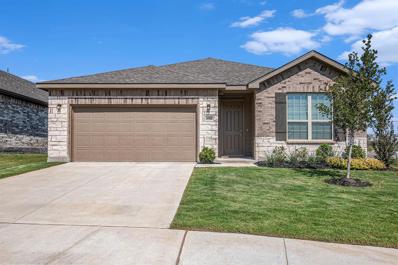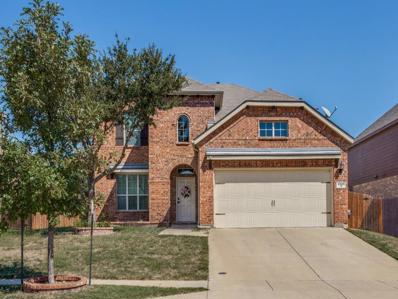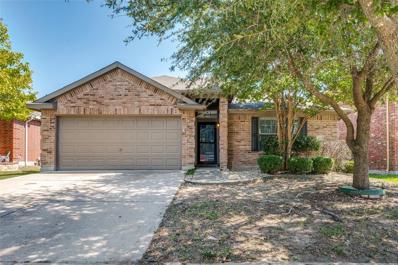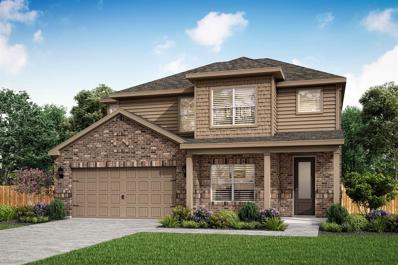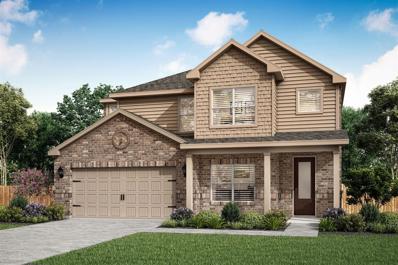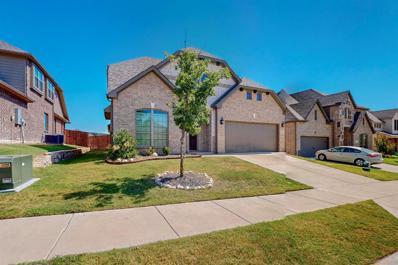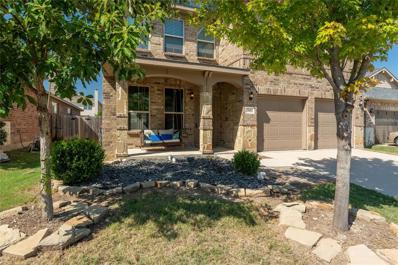Fort Worth TX Homes for Sale
$295,000
209 Aquilla Drive Lakeside, TX 76108
- Type:
- Single Family
- Sq.Ft.:
- 1,434
- Status:
- Active
- Beds:
- 3
- Lot size:
- 0.34 Acres
- Year built:
- 1968
- Baths:
- 2.00
- MLS#:
- 20760350
- Subdivision:
- Van Zandt Place Add
ADDITIONAL INFORMATION
Discover a spacious three-bedroom home in Lakeside, featuring a vast backyard brimming with potential. Nestled in a tranquil, established neighborhood, the property boasts a generous lot with a covered back patio perfect for relaxing. Enjoy the convenience of walking to Camp Joy Park on Lake Worth. The kitchen and bathrooms have beautiful new quartz countertops. The large family room features a brick wood-burning fireplace with a gas starter, creating a cozy atmosphere. Beside it lies a versatile space ideal as a reading nook or home office or exercise area. Ample storage is available in the laundry room. Best of all, there's no HOA.
- Type:
- Single Family
- Sq.Ft.:
- 2,280
- Status:
- Active
- Beds:
- 4
- Lot size:
- 0.13 Acres
- Year built:
- 2019
- Baths:
- 3.00
- MLS#:
- 20736432
- Subdivision:
- Palmilla Springs
ADDITIONAL INFORMATION
Welcome to 2933 Spotted Fawn, a spacious 4-bedroom, 2.5-bath home in the sought-after Palmilla Springs neighborhood! This well-maintained property features an open floor plan with a bright, inviting living space perfect for entertaining. The modern kitchen is equipped with granite countertops, a large island and a walk in pantry for plenty of storage. The primary suite offers a peaceful retreat with a spa-like ensuite bath and large walk-in closet. The backyard is ideal for outdoor activities, with a covered patio perfect for relaxing or hosting. This home is in Ft Worth ISD, White Settlement ISD is also an option for attendance. Just 12 miles from downtown Fort Worth, the Stockyards, and the Fort Worth Zoo, there's so much to explore! Conveniently located near parks, schools, and shopping, this home is ready for you to move in.
- Type:
- Single Family
- Sq.Ft.:
- 1,852
- Status:
- Active
- Beds:
- 4
- Lot size:
- 0.13 Acres
- Year built:
- 2024
- Baths:
- 2.00
- MLS#:
- 20758533
- Subdivision:
- Palmilla Springs
ADDITIONAL INFORMATION
MLS# 20758533 - Built by HistoryMaker Homes - Const. Completed Dec 31 2024 completion! ~ This home is amazing! Come home and relax in this spacious EmoryII floor plan. This home features a large 60 inch walk in shower and dual sinks in the primary bathroom. The combination of white quartz countertops in the kitchen and luxury vinyl plank flooring creates a modern, clean, and durable living space. The energy-efficient features, such as the tankless water heater and gas furnace, are great for both comfort and utility savings. Additionally, the full sod, irrigation system, and 6-foot privacy fence with steel posts make the outdoor space both beautiful and functional. This home is clearly designed with both style and practicality in mind!
- Type:
- Single Family
- Sq.Ft.:
- 2,326
- Status:
- Active
- Beds:
- 4
- Lot size:
- 0.13 Acres
- Year built:
- 2024
- Baths:
- 3.00
- MLS#:
- 20758519
- Subdivision:
- Palmilla Springs
ADDITIONAL INFORMATION
MLS# 20758519 - Built by HistoryMaker Homes - December completion! ~ This home has great curb appeal with the beautiful brick on the front and sides of the home and is on a 50 ft. wide lot. This open floor plan has plenty of space with 4 bedrooms and 3 bathrooms. 2 bedrooms downstairs, 2 bedrooms upstairs, and a game room upstairs. The primary bedroom is large & has a great bathroom that includes a 60inch walk in shower. The kitchen has a large granite island that over looks the family room & the nook is large enough for a big table. The upgraded cabinets & backsplash make the kitchen a chefs dream. Full sprinkler system & full sod are also included! Enjoy your back yard with a fully integrated covered patio!!
- Type:
- Single Family
- Sq.Ft.:
- 3,435
- Status:
- Active
- Beds:
- 4
- Lot size:
- 0.18 Acres
- Year built:
- 2020
- Baths:
- 4.00
- MLS#:
- 20757871
- Subdivision:
- Live Oak Creek
ADDITIONAL INFORMATION
This home is a must see! Beautiful hand-scraped hardwood floors throughout the open floorplan. Formal dining, separate office and private owner's suite with dual closets, tub and large walk-in shower on main floor. Gourmet kitchen has tons of luxurious quartz counter space, cabinet storage and all stainless steel appliances. Upstairs boasts a large game room and versatile media room with wired speakers that could be converted into additional bedroom. Guest room with ensuite, built-ins and walk in closet amidst 2 other spacious bedrooms and additional third full bath. Walk outside to the stunning oversized covered patio with cedar posts, tv wall and two 6 foot Infared heaters above. Enjoy the sunrise overlooking the peaceful pasture, livestock and view of downtown Fort Worth. This one won't last!!
- Type:
- Single Family
- Sq.Ft.:
- 4,108
- Status:
- Active
- Beds:
- 5
- Lot size:
- 0.16 Acres
- Year built:
- 2005
- Baths:
- 3.00
- MLS#:
- 20754161
- Subdivision:
- Vista West
ADDITIONAL INFORMATION
Discounted rate options and no lender fee future refinancing may be available for qualified buyers of this home. Discover your dream home in this stunning two-story residence, boasting over 4,000 square feet of living space. Featuring brand new carpet and fresh paint throughout, this residence is as inviting as it is versatile. The main level features a luxurious primary suite and a dedicated home office that can easily double as an additional bedroom. Use the elegant front room as a formal dining area for unforgettable holiday gatherings or tailor it to your lifestyle needs. The upper level houses 4 more bedrooms and a bonus area for fun movie or game nights at home. Enjoy the fenced backyard with deck space for outdoor entertaining, all conveniently located near the community amenities. With endless opportunities to customize each room, this home truly adapts to your unique needs. Donât miss this incredible opportunity!
- Type:
- Single Family
- Sq.Ft.:
- 1,600
- Status:
- Active
- Beds:
- 3
- Lot size:
- 0.15 Acres
- Year built:
- 2023
- Baths:
- 2.00
- MLS#:
- 20753666
- Subdivision:
- Vista West Ii
ADDITIONAL INFORMATION
This inviting single-story home combines style with functionality, featuring three bedrooms, two full baths, a generous living area, and a separate study for added versatility. The open-concept design is perfect for family gatherings and entertaining, providing ample space for any occasion. The chefâs kitchen stands out with its elegant granite countertops, expansive wood cabinetry, and a full suite of energy-efficient Whirlpool® appliances. Additionally, this home boasts a range of thoughtful, designer-selected upgrades, including luxury vinyl plank flooring, a Wi-Fi-enabled garage door opener, a programmable thermostat, and many more modern conveniences.
- Type:
- Single Family
- Sq.Ft.:
- 1,694
- Status:
- Active
- Beds:
- 3
- Lot size:
- 0.13 Acres
- Year built:
- 2004
- Baths:
- 2.00
- MLS#:
- 20756008
- Subdivision:
- Amber Trails Fort Worth
ADDITIONAL INFORMATION
New HVAC! Washer, dryer, and refrigerator included! Welcome to 10004 Cougar Trail, a spacious and well-maintained 3 bedroom, 2 bath home in White Settlement ISD! This charming home features an open-concept layout with a bright living area, perfect for entertaining. The eat-in kitchen has an efficient layout and is open to the living room. The primary suite is a peaceful retreat with a spa-like ensuite bath and a walk-in closet. The secondary bedrooms are spacious and split from the primary bedroom. The backyard offers plenty of room for outdoor activities and relaxation. HVAC is only 2 years old. Located in a friendly neighborhood with easy access to schools, parks, and shopping, this home is a must-see!
- Type:
- Single Family
- Sq.Ft.:
- 2,635
- Status:
- Active
- Beds:
- 4
- Lot size:
- 0.13 Acres
- Year built:
- 2017
- Baths:
- 3.00
- MLS#:
- 20747531
- Subdivision:
- Palmilla Springs
ADDITIONAL INFORMATION
Looking for a spacious, beautiful home in Fort Worth? Check out 10608 Hartley Ln! This fantastic property offers 4 bedrooms, 3 full baths, an office, 2 living areas, and 2 dining areasâideal for a growing family or multi-generational living. From the moment you step inside, you'll love the open and airy layout with beautiful porcelain flooring throughout most of the common areas. The kitchen features an island, electric range, ample cabinet and counter space, a marble backsplash, and a pantry. The main living room has plenty of natural lighting and is open to the kitchen, creating an inviting atmosphere. The primary suite includes a walk-in closet, soaking tub, separate shower, and double vanity. There is also a secondary bedroom and full bath downstairs to accommodate guests, in-laws, or older children seeking privacy. Upstairs, there's a second living area and two additional bedrooms with a full bath. The home is equipped with two water heaters and separate AC units for the downstairs and upstairs areas, ensuring optimal comfort and efficiency. The private backyard offers plenty of space for pets or relaxing and backs up to a green field designated by the HOA as a dog parkâno back neighbors! Roof replaced this summer, 2024. Don't miss this charming home, just minutes from shopping, dining, and entertainment! Schedule your showing today! All MLS information is deemed accurate and reliable but not guaranteed. Buyer and Buyer's Agent to verify any and all information herein, including but not limited to, HOA restrictions, HOA dues, taxes, MUD, SUD, PID, special taxing authorities, features, amenities, room count, room measurements, and schools.
- Type:
- Single Family
- Sq.Ft.:
- 2,397
- Status:
- Active
- Beds:
- 4
- Lot size:
- 0.13 Acres
- Year built:
- 2002
- Baths:
- 3.00
- MLS#:
- 20753477
- Subdivision:
- Legacy Square Add
ADDITIONAL INFORMATION
Welcome to 325 Windy Hill Lane! With easy access to I-30 and Loop 820, commuting is a breeze, and local parks, shopping, and dining are just minutes away. This property offers a great opportunity for those seeking a comfortable home in a well-connected neighborhood. This 4-bedroom, 2.5 -bath home in west Fort Worth has 1,850 sq. ft. of interior living space, and even more outdoor living space in a fully fenced in backyard complete with a pool! The kitchen features stainless steel appliances and granite countertops, and a living area with a fireplace. The primary suite offers a walk-in closet and en-suite bathroom, while the backyard includes a covered patio and pool for outdoor enjoyment. Conveniently located near major employers like Lockheed Martin and the Naval Air Station, this home is also close to the Fort Worth Nature Center, Lake Worth, Downtown Fort Worth, and Ridgmar Mall. Schedule your showing today!
- Type:
- Single Family
- Sq.Ft.:
- 1,301
- Status:
- Active
- Beds:
- 3
- Lot size:
- 0.14 Acres
- Year built:
- 2023
- Baths:
- 2.00
- MLS#:
- 20753167
- Subdivision:
- Vista West Ii
ADDITIONAL INFORMATION
Washer, Dryer, Refrigerator and wall mounted TV included!!
- Type:
- Mobile Home
- Sq.Ft.:
- 1,848
- Status:
- Active
- Beds:
- 4
- Lot size:
- 0.34 Acres
- Year built:
- 2001
- Baths:
- 2.00
- MLS#:
- 20752912
- Subdivision:
- Hilltop Mh Park
ADDITIONAL INFORMATION
Spacious 4-bedroom, 2-bath mobile home in need of repairs due to roof-related water damage. This property offers a great opportunity for those looking to bring their vision and creativity to life. Renovate to suit your style, or start fresh and build the home you've always dreamed of! Conveniently located with easy access to Weatherford, Aledo, and Fort Worth for an effortless commute.
- Type:
- Mobile Home
- Sq.Ft.:
- 840
- Status:
- Active
- Beds:
- 2
- Lot size:
- 0.17 Acres
- Year built:
- 1988
- Baths:
- 2.00
- MLS#:
- 20752705
- Subdivision:
- Hilltop Mh Park
ADDITIONAL INFORMATION
Cozy singlewide mobile home with 2 bedrooms, 2 bath, and 840 square feet of space. Perfect for those with a creative touch to make it their own. Renovations have already been started for you, or remove it and build the custom home you've always dreamed of! Enjoy a convenient commute to Weatherford, Aledo, and Fort Worth.
- Type:
- Mobile Home
- Sq.Ft.:
- 784
- Status:
- Active
- Beds:
- 2
- Lot size:
- 0.24 Acres
- Year built:
- 1977
- Baths:
- 1.00
- MLS#:
- 20752447
- Subdivision:
- Hilltop Mh Park
ADDITIONAL INFORMATION
Charming singlewide mobile home featuring 2 bedrooms and 1 bath, offering 784 square feet of potential. Bring your vision to make it your own, or start fresh and build the home of your dreams! Conveniently located with an easy commute to Weatherford, Aledo, and Fort Worth.
- Type:
- Single Family
- Sq.Ft.:
- 1,875
- Status:
- Active
- Beds:
- 3
- Lot size:
- 0.13 Acres
- Year built:
- 2010
- Baths:
- 2.00
- MLS#:
- 20752146
- Subdivision:
- Vista West
ADDITIONAL INFORMATION
Sold with Fridge, Stove, Microwave, and Dishwasher. Welcome to 10437 Unity Dr, Fort Worth, Texas 76108! This beautifully designed 3-bedroom, 2-bathroom, 1 Office room, or can also be used as a dining area (total of 4 rooms 2 bathrooms). The home offers a perfect balance of style and comfort with spacious living areas and an inviting open floor plan. 3 Spacious bedrooms : Each bedroom is generously sized, providing ample space for rest and relaxation. 2 Full Bathrooms: Bathtub and separate shower in the master bedroom. Open Concept Living Area: Step into the expansive living room with high ceilings that create a grand and airy atmosphere. Perfect for entertaining and family nights. Easy Commute: Quick access to major highway, simplifying commuting to and from.
- Type:
- Single Family
- Sq.Ft.:
- 1,536
- Status:
- Active
- Beds:
- 3
- Lot size:
- 0.17 Acres
- Year built:
- 1946
- Baths:
- 2.00
- MLS#:
- 20751711
- Subdivision:
- Meadow Park Add
ADDITIONAL INFORMATION
Discover the charm of suburban living with this delightful new listing at 8312 Sussex Street. This freshly listed house is perfectly suited for families or anyone seeking a comfortable, spacious living environment. The property features 3 bedrooms, including a large primary bedroom, and 2 well-appointed bathrooms. The highlight of this home is its generous lot size, offering ample space for outdoor activities and potential expansions. The property embraces the essence of privacy and space which is ideal for both relaxation and entertaining guests. This home doesnât just offer a place to live, but a tranquil retreat designed to cater to your lifestyle needs. Positioned in a serene neighborhood, youâre just moments away from local conveniences, providing the perfect balance of peaceful living with access to amenities. Take the first step towards in making this home yours!
- Type:
- Single Family
- Sq.Ft.:
- 1,970
- Status:
- Active
- Beds:
- 4
- Lot size:
- 0.13 Acres
- Year built:
- 2012
- Baths:
- 2.00
- MLS#:
- 20620379
- Subdivision:
- Falcon Ridge
ADDITIONAL INFORMATION
Assumable loan @ 3.375% interest rate! Discover this delightful 1,970 sq ft gem nestled in a quiet cul-de-sac. Featuring 4 spacious bedrooms and 2 full baths, this home offers ample space for your family. Entertain guests in the formal dining room or relax in the cozy family room and separate living room. The good-sized backyard is perfect for outdoor activities and gatherings. With easy access to the highway, commuting is a breeze. Don't miss out on this fantastic opportunity to own a beautiful home in a prime location. Schedule your showing today! Professional pics coming soon
- Type:
- Single Family
- Sq.Ft.:
- 1,933
- Status:
- Active
- Beds:
- 3
- Lot size:
- 0.12 Acres
- Year built:
- 2022
- Baths:
- 2.00
- MLS#:
- 20747515
- Subdivision:
- Palmilla Springs
ADDITIONAL INFORMATION
Welcome to 10908 Elata Drive, where comfort and convenience meet! This beautiful, well-maintained home offers 3 bedrooms, 2 full baths, and a versatile home office perfect for remote work or a playroom. The open floor plan includes a bright and spacious living area that flows into a modern kitchen featuring sleek countertops, a kitchen island, and plenty of cabinet space. Enjoy relaxing in the generously-sized master bedroom, complete with an ensuite bath featuring a double vanity and walk-in closet. The additional bedrooms offer plenty of space for family or guests. The home is conveniently located near shopping, dining, and excellent schools, with nearby parks and walking trails to enjoy. Move-in ready, this home is waiting for you to make it your own. Donât miss out on this fantastic opportunity in Fort Worth!
- Type:
- Single Family
- Sq.Ft.:
- 4,330
- Status:
- Active
- Beds:
- 6
- Lot size:
- 0.99 Acres
- Year built:
- 2005
- Baths:
- 5.00
- MLS#:
- 20747502
- Subdivision:
- La Cantera
ADDITIONAL INFORMATION
Nestled in a serene cul-de-sac in a gated community, this .99-acre property is 5 miles from Lockheed Martin. It offers both a home office and separate guest quarters. The guest house has 974 sq ft two bedrooms, a kitchen, a bathroom, living dining area, and patio. The main residence boasts Brazilian cherrywood floors, an Austin stone fireplace, an open-concept kitchen and dining space, 3 bedrooms, a den, a separate dining area, granite countertops, and an island. The upper level of the main house presents a secluded studio-style area with an office, combined living and dining space, a bedroom, bathroom, and provisions for installing a kitchen. Ample parking and storage are provided by a three-car oversized garage and a porte-cochère. The backyard is an oasis, with a color-changing diving pool, tanning ledge, oversized porch, and space for a putting green or bocce ball court, offering a perfect escape from the summer heat, all set against a backdrop of tall trees and resort-like allure.
- Type:
- Single Family
- Sq.Ft.:
- 2,758
- Status:
- Active
- Beds:
- 4
- Lot size:
- 0.18 Acres
- Year built:
- 2012
- Baths:
- 3.00
- MLS#:
- 20747595
- Subdivision:
- Vista West
ADDITIONAL INFORMATION
Stunning home located in a Beautiful, well cared for neighborhood. This home has so much to offer. Walking into the entry you will see the soaring high ceilings. Open kitchen featuring granite countertops, gas stove, oversized cabinets providing lots of storage, eat in kitchen and Beautiful oversized island that will be great for entertaining. Master suite with ensuite bathroom, large shower, oversized tub and walk in closets. Upstairs you will find three bedrooms, one bathroom, game room and media room. Covered patio opens up to the oversized lot. Neighborhood amenities include swimming pool, park, playground, jogging and bike path and private pond,
- Type:
- Single Family
- Sq.Ft.:
- 2,007
- Status:
- Active
- Beds:
- 3
- Lot size:
- 0.14 Acres
- Year built:
- 2006
- Baths:
- 2.00
- MLS#:
- 20747124
- Subdivision:
- Vista West
ADDITIONAL INFORMATION
$5,000 BUYER INCENTIVE to use your way...help with closing costs, buy down your rate, lower the sales price, make it work for you! Welcome to your next home featuring fresh, on trend paint colors, loads of natural light, engineered hardwoods and new, HIGH END carpet throughout. Beautiful open concept living area features a cozy brick fireplace and opens to the kitchen with lovely granite counters! Generously sized rooms and closets give you all the space you need and the HUGE bonus room upstairs is suited for anything from an amazing media or gameroom, to home office or extra bedroom if needed. Seller has done all the hard work for you with a new energy efficient dual zone HVAC, new water heater, new dishwasher, new electric breakers and a gorgeous new fence all within the last year. Fantastic swing set in the backyard STAYS, along with the back porch swing bed and removable patio cover. All this in a family friendly neighborhood with incredible olympic size pool and playground right at the end of your street!
- Type:
- Single Family
- Sq.Ft.:
- 2,865
- Status:
- Active
- Beds:
- 4
- Year built:
- 2024
- Baths:
- 3.00
- MLS#:
- 20746801
- Subdivision:
- Vista West
ADDITIONAL INFORMATION
Make first impressions count with this beautiful, new construction home. This single-story, three-bedroom, two-bath home is bursting with character. The dining room located at the front of the home is the perfect space for family meals and is a focal point of the home showcasing gorgeous bay windows. The kitchen is open to the family room, creating the ideal entertainment area. The master suite is the perfect place to retreat to, with an en-suite bathroom with a large soaker tub, enclosed shower and a walk-in closet. All upgrades come included in this home such as granite countertops, energy-efficient kitchen appliances, Wi-Fi-enabled garage door opener and more.
- Type:
- Single Family
- Sq.Ft.:
- 2,865
- Status:
- Active
- Beds:
- 4
- Year built:
- 2024
- Baths:
- 3.00
- MLS#:
- 20746791
- Subdivision:
- Vista West
ADDITIONAL INFORMATION
Make first impressions count with this beautiful, new construction home. This single-story, three-bedroom, two-bath home is bursting with character. The dining room located at the front of the home is the perfect space for family meals and is a focal point of the home showcasing gorgeous bay windows. The kitchen is open to the family room, creating the ideal entertainment area. The master suite is the perfect place to retreat to, with an en-suite bathroom with a large soaker tub, enclosed shower and a walk-in closet. All upgrades come included in this home such as granite countertops, energy-efficient kitchen appliances, Wi-Fi-enabled garage door opener and more.
- Type:
- Single Family
- Sq.Ft.:
- 2,645
- Status:
- Active
- Beds:
- 4
- Lot size:
- 0.15 Acres
- Year built:
- 2021
- Baths:
- 3.00
- MLS#:
- 20746580
- Subdivision:
- Live Oak Crk
ADDITIONAL INFORMATION
Beautifully updated home features 2 primary bedrooms suites! This home features 4 Bedrooms, 3 living spaces, 3 full baths, & an office. Kitchen has brand new quartz countertops and brand new stainless steel appliances. Two nice sized secondary bedrooms are down stairs with a flex space that would make a great playroom. Main Primary suite is on 1st level & oversized 2nd Primary suite is upstairs with extra living space. Live Oak Creek community offers amenities such as a huge pool, playground, pond, soccer field, and miles of walking trails. No FHA till December due to the 90 day flip rule.
- Type:
- Single Family
- Sq.Ft.:
- 2,261
- Status:
- Active
- Beds:
- 3
- Lot size:
- 0.14 Acres
- Year built:
- 2015
- Baths:
- 3.00
- MLS#:
- 20740518
- Subdivision:
- Palmilla Springs
ADDITIONAL INFORMATION
HOME FOR THE HOLDAYS! ***PRICE IMPROVED*** MOTIVATED SELLERS. This recently updated home is ready to move in. Three bedrooms, all with large walk in closets, two & one half bathrooms, & two car garage. Large kitchen with lot's of cabinets, & oversized island. Large working utility room with built in shelves. Located in one of Fort Worth's most desirable neighborhoods, Palmiilla Springs. Spacious floor plan for your growing family. Covered front porch with swing to stay. Freshly painted & just installed carpet is waiting for your family. Oversized backyard ready for your imagination. ASK YOUR REALTOR ABOUT DOWN PAYMENT ASSISTANCE THROUGH GUILD MORTGAGE JAMEY HODGE. This home is a must see!

The data relating to real estate for sale on this web site comes in part from the Broker Reciprocity Program of the NTREIS Multiple Listing Service. Real estate listings held by brokerage firms other than this broker are marked with the Broker Reciprocity logo and detailed information about them includes the name of the listing brokers. ©2024 North Texas Real Estate Information Systems
Fort Worth Real Estate
The median home value in Fort Worth, TX is $306,700. This is lower than the county median home value of $310,500. The national median home value is $338,100. The average price of homes sold in Fort Worth, TX is $306,700. Approximately 51.91% of Fort Worth homes are owned, compared to 39.64% rented, while 8.45% are vacant. Fort Worth real estate listings include condos, townhomes, and single family homes for sale. Commercial properties are also available. If you see a property you’re interested in, contact a Fort Worth real estate agent to arrange a tour today!
Fort Worth, Texas 76108 has a population of 908,469. Fort Worth 76108 is less family-centric than the surrounding county with 34.02% of the households containing married families with children. The county average for households married with children is 34.97%.
The median household income in Fort Worth, Texas 76108 is $67,927. The median household income for the surrounding county is $73,545 compared to the national median of $69,021. The median age of people living in Fort Worth 76108 is 33 years.
Fort Worth Weather
The average high temperature in July is 95.6 degrees, with an average low temperature in January of 34.9 degrees. The average rainfall is approximately 36.7 inches per year, with 1.3 inches of snow per year.



