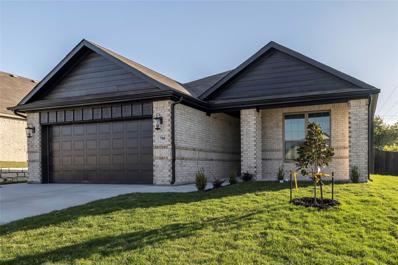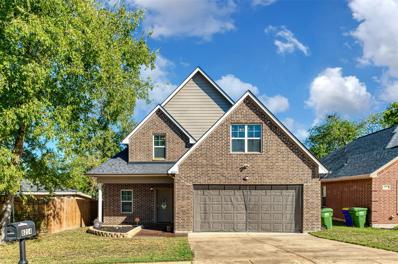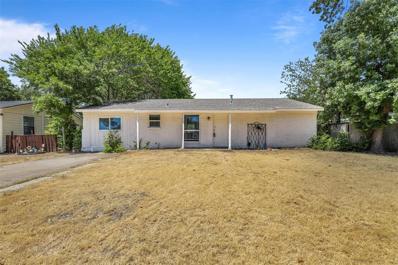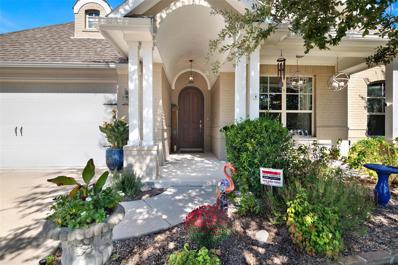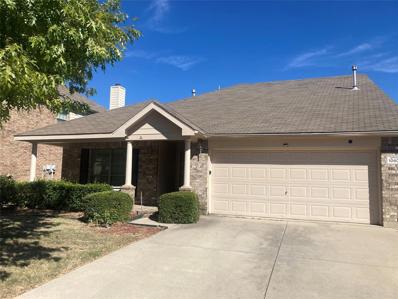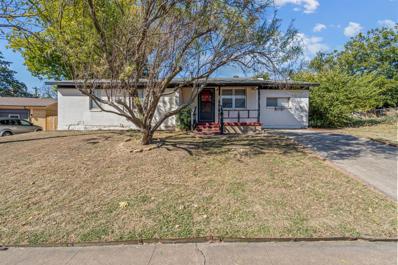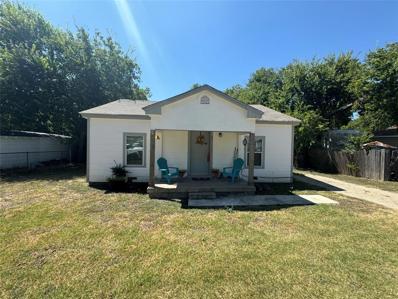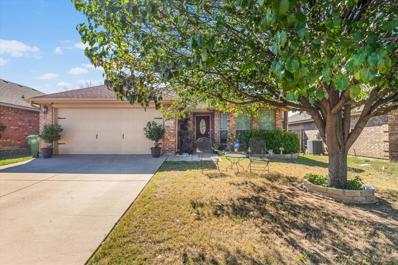Fort Worth TX Homes for Sale
- Type:
- Single Family
- Sq.Ft.:
- 1,406
- Status:
- Active
- Beds:
- 3
- Lot size:
- 0.19 Acres
- Year built:
- 2024
- Baths:
- 2.00
- MLS#:
- 20778434
- Subdivision:
- Saddle Hills Addition
ADDITIONAL INFORMATION
NEW Construction, Corner Lot Home Ready for its new owners! In the Desirable Saddle Hills Addition. Beautiful Flooring throughout the home, Custom Kitchen cabinets, Large Kitchen Island, New Appliances and Decorative Lighting! Large walk in closet in Primary bedroom, his and hers sinks, Tub and shower. This home has oversized back yard for entertaining and family get togethers! This is a Beautiful well-built home that you will enjoy foe many years to come.
- Type:
- Single Family
- Sq.Ft.:
- 1,409
- Status:
- Active
- Beds:
- 3
- Lot size:
- 0.16 Acres
- Year built:
- 1987
- Baths:
- 2.00
- MLS#:
- 20777458
- Subdivision:
- Legacy West Add
ADDITIONAL INFORMATION
Welcome to this charming home on a peaceful cul-de-sac, ideally located with quick access to 820 for easy commuting. Inside, you'll be greeted by a vaulted ceiling and an open, inviting floor plan that blends warmth and functionality. The spacious living area, with a cozy wood-burning fireplace as its centerpiece, flows seamlessly into the kitchen and breakfast areas, perfect for gatherings. The kitchen features abundant cabinetry, providing ample storage, along with a bright window that fills the space with natural light. The primary suite is conveniently located on the first floor, offering privacy and accessibility, while the secondary bedrooms are upstairs, each with generous closet space. Step outside to a large backyard, offering plenty of room to create your dream outdoor oasis or add a pool. Donâ??t miss out on this wonderful opportunity to make this home yours!
- Type:
- Single Family
- Sq.Ft.:
- 2,258
- Status:
- Active
- Beds:
- 3
- Lot size:
- 0.16 Acres
- Year built:
- 2018
- Baths:
- 3.00
- MLS#:
- 20771467
- Subdivision:
- Meadow Park Add
ADDITIONAL INFORMATION
Introducing this charming 3 bedroom, 2.5 bathroom home located in White Settlement, Texas. The spacious downstairs primary suite features an elegant primary bathroom with an extra-long dual-sink vanity, built-in linen storage, and a full size walk-in closet. Meanwhile, the chef's kitchen is perfect for preparing meals on the granite countertops and elegant island. With a split bedroom floorplan, this home offers privacy and comfort for all. Upstairs, discover the large media room, two additional bedrooms and a full bathroom! Step outside to relax on the wooden deck in the backyard, and take the nicely landscaped pathway to your outdoor seating area--perfect for lounging or gardening. Don't miss this home's two storage rooms with a place for all your belongings. Situated less than 5 miles from the NAS JRB Front Gate and less than 3 miles from Lockheed Martin, this house is perfect for those who work in the area--or who prefer to commute on I-30 or West Loop 820! Enjoy the convenience of being just 2 miles away from White Settlement's Veteran's Park, Splash Dayz for summer fun, or Ridgmar Mall area for shopping. Just blocks away from the elementary and middle schools, with Game On Sports Complex less than 3 miles away! Don't miss this fantastic opportunity to make this house your new home!
- Type:
- Single Family
- Sq.Ft.:
- 1,230
- Status:
- Active
- Beds:
- 3
- Lot size:
- 0.24 Acres
- Year built:
- 1950
- Baths:
- 2.00
- MLS#:
- 20774209
- Subdivision:
- Barnett J N Add
ADDITIONAL INFORMATION
Beautiful UPDATED 3-2 Under 250K! Light and bright living area greets you upon arrival with upgraded flooring and plenty of natural light! Feeds seamlessly into your updated white Kitchen featuring granite C-tops, tile backsplash, and PLENTY of C-top and storage space! You'll love cooking in this Kitchen! Good-sized Primary Bedroom with adjoining on-suite bath. All bedrooms are a good size. Large fenced-in backyard completes this gem. Schedule a showing today!
- Type:
- Single Family
- Sq.Ft.:
- 1,576
- Status:
- Active
- Beds:
- 3
- Lot size:
- 0.15 Acres
- Year built:
- 2024
- Baths:
- 2.00
- MLS#:
- 20769103
- Subdivision:
- Meadow Park Add
ADDITIONAL INFORMATION
Welcome this new home in White Settlement with no HOA! This stunning new construction offers a bright and airy open floor plan, designed with a seamless flow from room to room. The interiors are tastefully appointed with beautiful fixtures and light, neutral color tones that create an inviting atmosphere. The spacious kitchen, featuring modern appliances and sleek countertops, opens to the living and dining areas, making it perfect for entertaining or family gatherings. Each room is thoughtfully designed with abundant natural light. Step outside to a large backyardâ??ideal for outdoor activities, gardening, or relaxing. Schedule your showing and make an offer it wonâ??t last!
$315,000
437 Dove Lane Fort Worth, TX 76108
- Type:
- Single Family
- Sq.Ft.:
- 1,712
- Status:
- Active
- Beds:
- 3
- Lot size:
- 0.19 Acres
- Year built:
- 1997
- Baths:
- 2.00
- MLS#:
- 20772536
- Subdivision:
- Chapel Creek
ADDITIONAL INFORMATION
This beautiful Move-In Ready 3 bedroom, 2 bath home located in the Chapel Creek Subdivision boasts an open concept, wood burning fireplace, a less than 2-year-old roof, an eat-in kitchen with a bay window, an extra space that can be used as a formal dining room, office, sitting room or flex space and it has unique low maintenance lawn care! The large master bedroom has a spacious walk-in closet & open bathroom with dual sinks, separate garden tub, shower & toilet areas. The backyard oasis has a large, covered patio, a firepit-grill combo, two storage areas, a small grassy area and a saltwater pool. A saltwater pool has some AMAZING benefits...They are cost-effective, require reduced maintenance, is gentler on skin & eyes, is more environmentally friendly, it helps reduce stress & anxiety, etc. The list goes on and on AND it has a dive board & perimeter fence. The Elementary & Intermediate schools, walking trail and park are 1-3 minutes away. Not having to deal with an HOA and being near Lockheed Martin, I-20. 30 & 820 and only 15 minutes from downtown Fort Worth make this home even more desirable. Schedule your showing ASAP so we can have you closed and in your new home by Christmas!
Open House:
Sunday, 12/29 2:00-4:00PM
- Type:
- Single Family
- Sq.Ft.:
- 2,865
- Status:
- Active
- Beds:
- 4
- Lot size:
- 0.17 Acres
- Year built:
- 2023
- Baths:
- 3.00
- MLS#:
- 20766362
- Subdivision:
- Vista West Ii
ADDITIONAL INFORMATION
Realtorâs Dream Listing! With seller concessions available, reach out for more information! Motivated seller! This elegant two-story, four-bedroom, two-and-a-half-bath residence is a true gem, offering ample space, charm, and captivating curb appeal. Located on a corner lot, this home features ample outdoor space and is within walking distance from in the splash pad, pickleball courts, soccer fields, and a zip line, all currently in the making and set to break ground for completion by 2025! The main floor boasts a bright and airy family room, a formal dining area, and a gourmet kitchen equipped for any culinary adventure. You'll find a serene master suite and a versatile flex room, perfect for an office or additional living space. Upstairs, discover three spacious bedrooms along with a large game room, ideal for entertainment and relaxation. Designed for your utmost comfort, this home features numerous premium upgrades at no extra cost, including energy-efficient stainless steel kitchen appliances, granite countertops, expansive wood cabinetry, luxury vinyl-plank flooring, and a programmable thermostat. Every detail has been carefully crafted to provide both style and functionality.
- Type:
- Single Family
- Sq.Ft.:
- 1,294
- Status:
- Active
- Beds:
- 3
- Lot size:
- 0.46 Acres
- Year built:
- 1984
- Baths:
- 2.00
- MLS#:
- 20760976
- Subdivision:
- White Settlement Gardens Add
ADDITIONAL INFORMATION
Nestled in desired White Settlement Gardens, this home exudes curb appeal and charm. Featuring a spacious open floor plan with beautiful wood flooring, itâs perfect for both relaxed living and entertaining. The kitchen island is great for gatherings, with great sized bedrooms and two full baths. Step outside to a large covered patio overlooking a private backyardâideal for outdoor enjoyment. Separate living quarters with private entry, AC unit and electrical! Conveniently located within walking distance of the water park and just minutes from Brewer High School and a variety of dining options.
- Type:
- Single Family
- Sq.Ft.:
- 2,131
- Status:
- Active
- Beds:
- 4
- Lot size:
- 0.13 Acres
- Year built:
- 2024
- Baths:
- 3.00
- MLS#:
- 20768905
- Subdivision:
- Vista West
ADDITIONAL INFORMATION
You will want to see this two-story, four-bedroom, two-and-a-half bath home for yourself. On the main floor, enjoy an incredible open-concept layout with an abundance of natural light. The chef-ready kitchen includes energy-efficient Whirlpool® appliances, granite countertops, oversized wood cabinetry and a large center island. The main floor master suite showcases a stunning en-suite bathroom with a beautiful vanity, extended shower, large soaker tub and a spacious walk-in closet. In addition, this home comes with designer-selected upgrades included at no extra cost such as luxury vinyl-plank flooring, a Wi-Fi-enabled garage door opener, a programmable thermostat and more!
- Type:
- Single Family
- Sq.Ft.:
- 2,318
- Status:
- Active
- Beds:
- 4
- Lot size:
- 0.14 Acres
- Year built:
- 2000
- Baths:
- 3.00
- MLS#:
- 20768589
- Subdivision:
- Settlement Plaza Add
ADDITIONAL INFORMATION
This nicely refreshed four bedroom, 2.5 bath home offers a desirable layout with the primary suite conveniently located downstairs. Newly painted in a modern, neutral palette, the home features wood-style flooring, ceramic tile, and cozy carpeting. An oversized upstairs landing serves as a versatile second living area, perfect for a media room, playroom, or home office. Enjoy the spacious backyard, ideal for outdoor gatherings, and the convenience of an attached two-car garage. Plus, the home faces a park, providing scenic views with no neighbors directly across the street.
- Type:
- Single Family
- Sq.Ft.:
- 2,285
- Status:
- Active
- Beds:
- 4
- Lot size:
- 0.15 Acres
- Year built:
- 2012
- Baths:
- 3.00
- MLS#:
- 20764291
- Subdivision:
- Palmilla Springs
ADDITIONAL INFORMATION
You are going to want to see this one! The inviting FRONT PORCH, WELL-MAINTAINED INTERIOR & EXTERIOR, & coveted CORNER LOT are just a few thing youâll enjoy. Letâs step inside & fall in love! The OPEN FLOOR PLAN seamlessly connects the LIVING & DINING areas & creates a space that's perfect for both intimate gatherings & lively celebrations. Say goodbye to kitchen clutter! You have ample STORAGE to keep your life organized & enough COUNTER SPACE to keep your gadgets readily available. When it's time to unwind, the LARGE PRIMARY SUITE is your sanctuary. Youâll enjoy the OVERSIZED SHOWER & appreciate extra elbow room with DUAL SINKS. The 3 additional bedrooms are perfect for children, guests Check out this HUGE BACKYARD & EXTENDED COVERED PATIO. Did your jaw drop, too? Itâs perfect for all your outdoor shenanigans, whether it's hosting an epic barbecue or playing a game of catch with your pup. A FENCED AREA has been thoughtfully added for pets & the STORAGE SHED allows you to free up some space in your garage! Itâs great for bikes, sports gear or tools! Convenient access to SHOPPING, DINING, & ENTERTAINMENT puts this home in a GREAT LOCATION. Don't miss your chance to make this fantastic house your home-sweet-home! SEE IT TODAY!
- Type:
- Single Family
- Sq.Ft.:
- 946
- Status:
- Active
- Beds:
- 3
- Lot size:
- 0.22 Acres
- Year built:
- 1962
- Baths:
- 2.00
- MLS#:
- 20763326
- Subdivision:
- Bass Add
ADDITIONAL INFORMATION
This appealing three bedroom home is perfect for an investor looking to rent or a first time home buyer. Nestled in a quiet and friendly neighborhood, the home interior has been freshly painted and features new laminate flooring throughout and a functional open floor plan layout. Don't miss out on this rare and super affordable entry into the market. MOVE IN READY! Schedule a showing today.
- Type:
- Single Family
- Sq.Ft.:
- 2,738
- Status:
- Active
- Beds:
- 4
- Lot size:
- 0.23 Acres
- Year built:
- 2021
- Baths:
- 4.00
- MLS#:
- 20766523
- Subdivision:
- Clark Heights Add
ADDITIONAL INFORMATION
Welcome to your dream home! This stunning 4-bedroom residence features brand new luxury vinyl plank (LVP) flooring that adds a modern touch and durability throughout. The bright and open floor plan seamlessly connects living spaces, perfect for entertaining and family gatherings. Large bedrooms downstairs with a massive Game Room and bedroom upstairs, space is not an issue with this immaculate home! Nestled on a desirable corner lot, the home boasts a spacious backyard, ideal for outdoor activities and relaxation. Don't miss the opportunity to make this beautiful home yours!
- Type:
- Single Family
- Sq.Ft.:
- 2,648
- Status:
- Active
- Beds:
- 4
- Lot size:
- 0.17 Acres
- Year built:
- 2013
- Baths:
- 2.00
- MLS#:
- 20754173
- Subdivision:
- Live Oak Creek
ADDITIONAL INFORMATION
Stunning curb appeal. Charm throughout. Nestled in the sought-after Live Oak Creek neighborhood, this CUSTOM HOME features an inviting open floor plan and a stunning barrel ceiling entryway with arched doorway. As you enter, a custom barrel ceiling and designer chandeliers greet you, leading into a formal dining room that flows seamlessly into a spacious living area. The kitchen is thoughtfully designed, featuring an oversized bar, granite countertops, extended custom cabinetry, and an adjacent breakfast nook. The living room exudes warmth with a gas log fireplace, beautifully accented by custom Harlequin tile and a grand, extra-tall mantle. Fresh, neutral paint and hardwood flooring extends throughout the main level, adding warmth and continuity. Retreat to the primary suite featuring a beautiful chandelier, a charming window seat, and a spacious en-suite bath complete with a jetted tub, separate shower, and a customizable Container Store Elfa Closet System in the walk-in closet. Additional oversized bedrooms include an office or 4th bedroom with French doors. Upstairs, a large media room is wired for surround sound and offers easy attic access with extra decking for storage. The private backyard is perfect for relaxation, with an expanded patio and pergolaâa serene spot to enjoy your morning coffee. In addition, the home is wired for security, including a doorbell camera, a camera at the garage, and a camera at the back patio, AC and Heat, & smoke detectors for easy monitoring by phone or computer. An abundance of storage space is also available above the garage. Live Oak Creek community offers great resort-style amenities, including a sparkling pool, childrenâs splash park, playground, fishing pond, soccer field, and more! NEW roof & gutters - OCT 2024.
- Type:
- Single Family
- Sq.Ft.:
- 2,477
- Status:
- Active
- Beds:
- 4
- Lot size:
- 0.15 Acres
- Year built:
- 2004
- Baths:
- 4.00
- MLS#:
- 20766601
- Subdivision:
- Vista West
ADDITIONAL INFORMATION
****Seller to contribute 2% in closing costs**** Welcome home! This cozy property comes equipped with 4 bedrooms and 4 bathrooms. Vinyl and tile flooring throughout the home. Open concept as the kitchen overlooks the living room and charming fireplace. Primary suite located downstairs equipped with dual vanities and a good sized walk in closet. Extra living area upstairs that is also equipped with an extra bathroom. Located in a quiet and well sought after neighborhood in beautiful Fort Worth TX! Dont miss out on this one! Buyers agent to verify all information.
- Type:
- Single Family
- Sq.Ft.:
- 1,400
- Status:
- Active
- Beds:
- 3
- Lot size:
- 0.28 Acres
- Year built:
- 1980
- Baths:
- 2.00
- MLS#:
- 20741158
- Subdivision:
- Westpoint Add
ADDITIONAL INFORMATION
Bring your investors, this is a great opportunity as we have priced well below market value, and this home already has some updates. Granite countertops in the kitchen, updated bathroom. Roof approximately 6 years old. Unsure of exact date but the HVAC is only a few years old. Please see attached SD and documentation. The seller is unable to do repairs. This open floor plan home sits on an oversized lot in a cul-de-sac. Very private backyard with high fence & no neighbor directly against your back fence. Covered patio overlooking the large pool perfect for entertaining or relaxing. Extra Storage room leading into garage.
- Type:
- Single Family
- Sq.Ft.:
- 1,224
- Status:
- Active
- Beds:
- 3
- Lot size:
- 0.29 Acres
- Year built:
- 1956
- Baths:
- 2.00
- MLS#:
- 20760463
- Subdivision:
- Stagecoach Hills Add
ADDITIONAL INFORMATION
Nestled in the heart of Stagecoach Hills within White Settlement ISD, this charming 3-bedroom, 1.5-bath home offers the perfect blend of comfort and opportunity. With cozy built-ins and a fireplace in the living room, this space exudes warmth and character. The .29-acre lot provides a generous front lawn and an expansive backyard with a patio, perfect for enjoying peaceful mornings or hosting family and friends. A full-size washer & dryer area, along with the included refrigerator and oven range, add convenience and practicality. Whether you're looking to invest or make it your own, this property is a wonderful canvas with room to grow in a friendly, established neighborhood.
- Type:
- Single Family
- Sq.Ft.:
- 806
- Status:
- Active
- Beds:
- 2
- Lot size:
- 0.22 Acres
- Year built:
- 1948
- Baths:
- 1.00
- MLS#:
- 20757456
- Subdivision:
- Redford Place Add
ADDITIONAL INFORMATION
Sold as is Tenant Occupied
- Type:
- Single Family
- Sq.Ft.:
- 1,494
- Status:
- Active
- Beds:
- 3
- Lot size:
- 0.21 Acres
- Year built:
- 1995
- Baths:
- 2.00
- MLS#:
- 20764066
- Subdivision:
- Chapel Creek
ADDITIONAL INFORMATION
NEW ROOF, fresh exterior paint and NO HOA! This open concept 3 bedroom, 2 full bath is truly a must see in Fort Worth Texas. Step into the cozy living room featuring on trend colors, a vaulted ceiling, corner brick fireplace and sweeping views of backyard. Your new backyard will the be envy of the neighborhood with the large freshwater pool with spa and ample space for pets and outdoor cookouts. The kitchen features a gas range, stainless steel appliances and breakfast bar that opens up to the living room. Parents with growing families will enjoy the split bedroom layout to relax after busy days with the kids. Storage shed in the backyard has been converted to office space or playroom complete with electricity and air conditioning. Two car garage. Northwest ISD schools. Close to restaurants, groceries, home improvement stores, and quick access to both 820W and I-30.
- Type:
- Single Family
- Sq.Ft.:
- 2,016
- Status:
- Active
- Beds:
- 3
- Lot size:
- 0.18 Acres
- Year built:
- 2021
- Baths:
- 2.00
- MLS#:
- 20759238
- Subdivision:
- Live Oak Crk Ph 6
ADDITIONAL INFORMATION
***$10000 Seller Concession towards buyers closing costs*** This home shows like a brand new home, built by Impression homes in 2021. It has been impeccably maintained. This 3 bedroom, 2 bath home with a front dedicated office offers a large open living, dining and kitchen space. From the custom lighting in the kitchen to the handmade mud bench near the laundry room, you will fall in love with everything about this home. The dining area is large enough to hold a table that will easily seat 10. The primary bedroom is oversized, offering plenty of space for large furniture. The primary bath has an oversized shower and a beautiful walk-in closet. The bedrooms are separated perfectly across the home are plentiful in size. The extended covered back patio offers hours of enjoyment. Home backs to amazing views of native Texan ranch lands, with herds of Longhorns. This backyard has so much to offer with plenty of room for entertaining, gardening and relaxing on the weekend.
- Type:
- Single Family
- Sq.Ft.:
- 1,624
- Status:
- Active
- Beds:
- 3
- Lot size:
- 0.13 Acres
- Year built:
- 1999
- Baths:
- 2.00
- MLS#:
- 20763309
- Subdivision:
- Convair Oaks Estates Add
ADDITIONAL INFORMATION
This charming, move-in-ready one-story home is updated and offers a 3-bedroom, 2-bathroom cozy layout featuring beautiful flooring throughout. A versatile garage conversion provides additional living space or an ideal home office, with endless possibilities to suit your lifestyle. The kitchen is well-equipped with a pantry, ample cabinet and counter space, white appliances, and a cozy dining area for those at-home meals. If, you enjoy being outdoors, the spacious backyard is a blank canvas, perfect for a future pool, firepit area, or garden! The covered patio is ideal for morning coffee. Conveniently located near Hwy 820 & Lake Worth you'll have quick access to summer lake weekends, or enjoy Camp Joy Park! Plenty of shopping, dining, and entertainment options! Schedule your tour today!
- Type:
- Single Family
- Sq.Ft.:
- 1,974
- Status:
- Active
- Beds:
- 4
- Lot size:
- 0.16 Acres
- Year built:
- 2008
- Baths:
- 2.00
- MLS#:
- 20733490
- Subdivision:
- Sunview Add
ADDITIONAL INFORMATION
Welcome to this beautifully maintained 4-bedroom, 2-bath home in the charming Sunview Addition, perfectly tucked away in a quiet cul-de-sac. Located just blocks from major highways, this home offers seamless commuting while providing a peaceful retreat. Step inside to discover an array of inviting features, including gleaming hardwood floors, a stylish granite backsplash, fresh paint throughout, and brand-new carpet. Every detail has been thoughtfully updated, making this home truly move-in ready and ideal for comfortable living. The outdoor space is equally impressive, featuring an extended covered patio perfect for relaxing or entertaining, along with a lush grassed yard and a designated gardening area for green-thumb enthusiasts. Donât miss this opportunity to make this wonderful home your own!
- Type:
- Single Family
- Sq.Ft.:
- 4,703
- Status:
- Active
- Beds:
- 4
- Lot size:
- 1.59 Acres
- Year built:
- 2007
- Baths:
- 5.00
- MLS#:
- 20752768
- Subdivision:
- Covered Bridge Canyon
ADDITIONAL INFORMATION
Experience secluded luxury on 1.5 acres in Covered Bridge Canyon! The entry foyer opens to the formal dining room. Around the corner is the distinguished private office featuring built-in bookcases, a fireplace and handsome hardwood floors. Enjoy the spacious family room with a wall of windows covered by elegant plantation shutters, built-in bookcases and a cozy fireplace. The well-appointed, eat-in kitchen includes upgraded appliances, a large island, a scullery with a wine chiller, plantation shutters, and an oversized pantry. The large primary suite boasts a sitting area with an exterior door to the backyard covered patio. The large primary bath includes a soaker tub, separate shower and large walk-in closet. An additional first-floor primary suite includes an ensuite bath. Upstairs discover a second living area or game room with a balcony overlooking the expansive backyard, plus two additional bedrooms both with ensuite baths. One bedroom is currently used as a home gym. The large backyard is fenced and includes an electric gate securing the driveway. Covered Bridge Canyon amenities include a community pool, park and several ponds.
- Type:
- Single Family
- Sq.Ft.:
- 1,669
- Status:
- Active
- Beds:
- 3
- Lot size:
- 0.14 Acres
- Year built:
- 2007
- Baths:
- 2.00
- MLS#:
- 20760837
- Subdivision:
- Sunview Addition
ADDITIONAL INFORMATION
This charming 3-bedroom, 2 -bathroom home is situated on a quiet cul-de-sac street in a highly desirable neighborhood, offering both privacy and convenience. The spacious layout features an open concept living area, perfect for entertaining or relaxing with family. The well-maintain yard comes equipped with full sprinkler system, making lawn care a breeze. Additionally, the home includes a garage with an electric vehicle charging station, making it ideal for eco-conscious homeowners. Enjoy the tranquility of relaxed living while being just minutes from local amenities, parks, and schools!
- Type:
- Single Family
- Sq.Ft.:
- 1,535
- Status:
- Active
- Beds:
- 3
- Lot size:
- 0.17 Acres
- Year built:
- 1958
- Baths:
- 2.00
- MLS#:
- 20761495
- Subdivision:
- Mc Donnell Add
ADDITIONAL INFORMATION
Welcome to your adorable new home on a corner lot with a covered front and back porch. This house has been freshly updated and renovated to a more modern appeal. This nice neighborhood offers quick access to I-30 and 820 and is walking distance to both the elementary and middle schools in the area. This 1535 sq ft house has a newly remodeled Kitchen with new appliances and Quartz countertops. The Primary bedroom and bathroom have been remodeled. There is a large central living space flowing from the front of the house to the back. The other two bedrooms and hall bath have been refreshed as well. There is new wood flooring and carpet throughout house. There is a spacious garage with a dedicated workshop area and a covered driveway. In the backyard there is a concrete pad for a camper or trailer and a spacious storage shed.

The data relating to real estate for sale on this web site comes in part from the Broker Reciprocity Program of the NTREIS Multiple Listing Service. Real estate listings held by brokerage firms other than this broker are marked with the Broker Reciprocity logo and detailed information about them includes the name of the listing brokers. ©2024 North Texas Real Estate Information Systems
Fort Worth Real Estate
The median home value in Fort Worth, TX is $306,700. This is lower than the county median home value of $310,500. The national median home value is $338,100. The average price of homes sold in Fort Worth, TX is $306,700. Approximately 51.91% of Fort Worth homes are owned, compared to 39.64% rented, while 8.45% are vacant. Fort Worth real estate listings include condos, townhomes, and single family homes for sale. Commercial properties are also available. If you see a property you’re interested in, contact a Fort Worth real estate agent to arrange a tour today!
Fort Worth, Texas 76108 has a population of 908,469. Fort Worth 76108 is less family-centric than the surrounding county with 34.02% of the households containing married families with children. The county average for households married with children is 34.97%.
The median household income in Fort Worth, Texas 76108 is $67,927. The median household income for the surrounding county is $73,545 compared to the national median of $69,021. The median age of people living in Fort Worth 76108 is 33 years.
Fort Worth Weather
The average high temperature in July is 95.6 degrees, with an average low temperature in January of 34.9 degrees. The average rainfall is approximately 36.7 inches per year, with 1.3 inches of snow per year.
