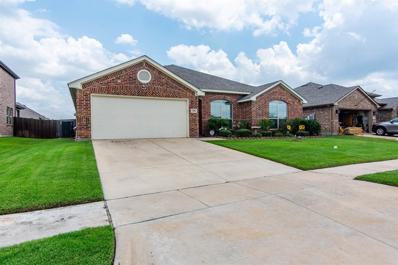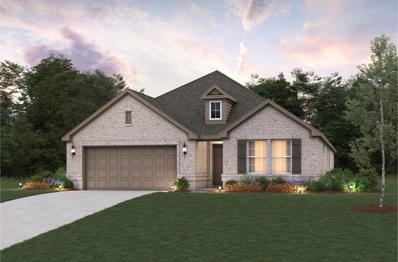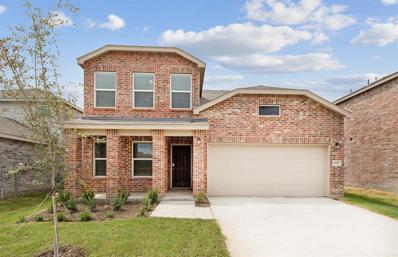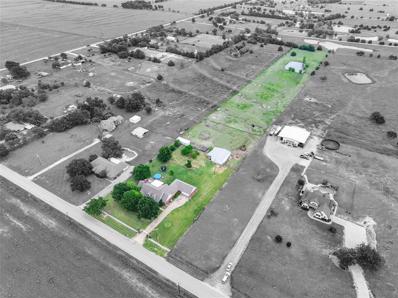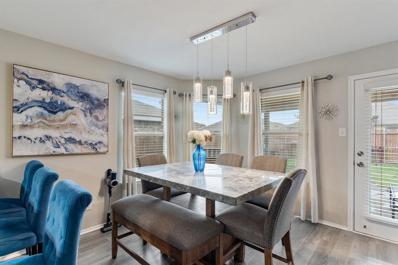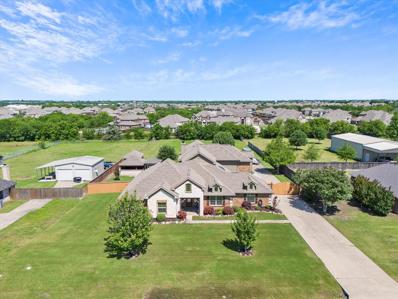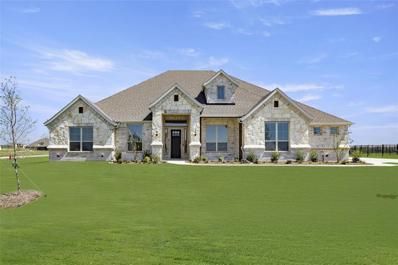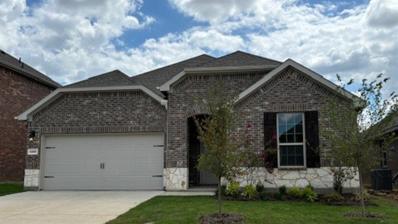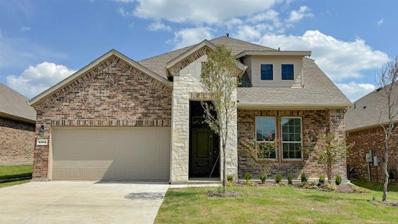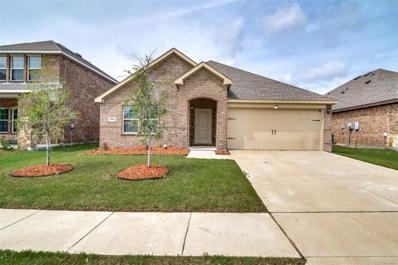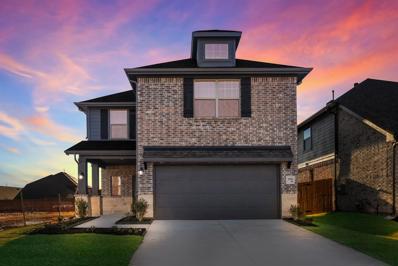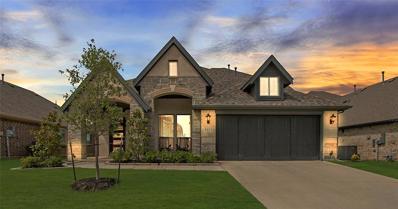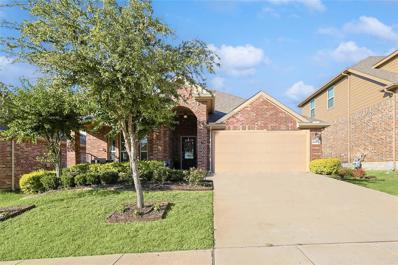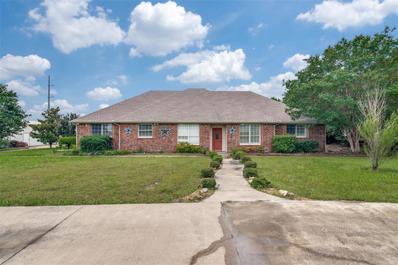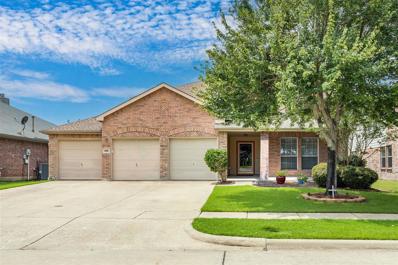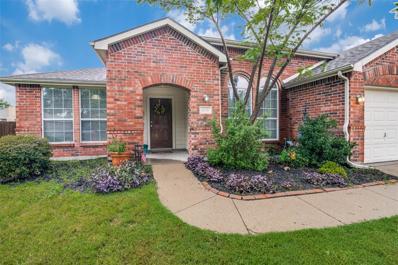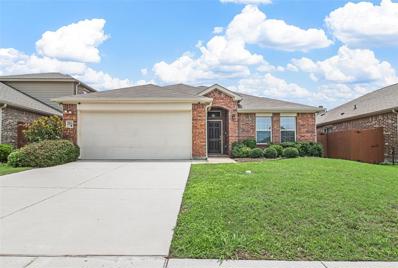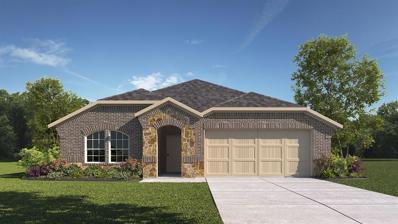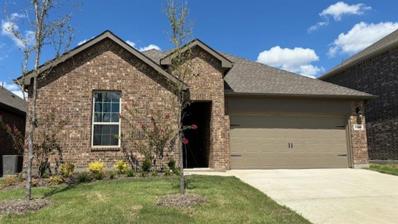Forney TX Homes for Sale
$329,923
205 Chaco Drive Forney, TX 75126
- Type:
- Single Family
- Sq.Ft.:
- 1,988
- Status:
- Active
- Beds:
- 4
- Lot size:
- 0.18 Acres
- Year built:
- 2015
- Baths:
- 2.00
- MLS#:
- 20644384
- Subdivision:
- Park Trails Ph 1
ADDITIONAL INFORMATION
This is it. Split bedrooms offer parental privacy from the children. Open and inviting floor plan allows for larger gatherings and entertaining friends and family. Cozy fireplace to cuddle and watch tv. Island kitchen to entertain your guest or sit and have great conversations with the family. Plenty of natural light floods this home to add to the warm cozy feeling of home. Private backyard allows you to feel safe with the kids playing. Patio for grilling or watching kids. Master Bedroom offers walk in closet, Garden tub to relax in and a walk in shower. Bathroom offers plenty countertop space with a Vanity counter to put on makeup. The flooring flows in this home from Tile to carpet, with tile in the foyer, kitchen, bath, and laundry rooms. Entry from Garage enters near the front door instead of laundry allowing more room in the laundry area. AC was replaced on 9-5-2023 leaving one less worry for the new owner. Come see this beauty, you will not be disappointed.
$379,990
1131 Longhorn Lane Forney, TX 75126
- Type:
- Single Family
- Sq.Ft.:
- 2,098
- Status:
- Active
- Beds:
- 4
- Lot size:
- 0.17 Acres
- Year built:
- 2024
- Baths:
- 3.00
- MLS#:
- 20646335
- Subdivision:
- Brookville Estates
ADDITIONAL INFORMATION
This Magnolia floorplan is a wonderful single story plan that features 4 bedrooms and a Formal Dining. This home is perfect for a family that is just starting out and needs additional room for current or future children. The entrance is very dramatic with 11 feet ceiling in the entry and a nice wide hallway that makes the home feel quite large. *Days on market is based on start of construction* *Expected completion date Sept. 2024*
- Type:
- Single Family
- Sq.Ft.:
- 2,390
- Status:
- Active
- Beds:
- 4
- Lot size:
- 0.13 Acres
- Year built:
- 2024
- Baths:
- 3.00
- MLS#:
- 20646304
- Subdivision:
- Arbordale
ADDITIONAL INFORMATION
NEW CONSTRUCTION: Arbdordale by Centex in Forney. Two story Dinero plan - Elevation TR201. Available July for move-in. 4BR,2.5BA + Charming front porch + Elegant study featuring French doors for added sophistication+ Sophisticated tray Ceiling in gathering room + Large shower with linen closet + Window coverings throughout - 2,390 sq. ft. Spacious home perfect for growing families, or for entertaining guests.
$569,000
18154 Valley View Forney, TX 75126
- Type:
- Single Family
- Sq.Ft.:
- 2,900
- Status:
- Active
- Beds:
- 4
- Lot size:
- 5.89 Acres
- Year built:
- 1992
- Baths:
- 3.00
- MLS#:
- 20634447
- Subdivision:
- None
ADDITIONAL INFORMATION
This custom gated estate on 5.8 acres features a tranquil pond and offers a blend of country living and modern amenities. The 4-bedroom, 3-bathroom home includes two living rooms, an eat-in kitchen, and a study off the dining room. The over-sized utility room has a half bath. The owner's suite includes an updated ensuite, while three secondary bedrooms share a full bath. The property includes a 10-person storm shelter, trailer or boat storage, and a small Lean-to barn. A detached 40x30 metal shop with electric and roll-up doors on both ends provides ample workspace. The orchard boasts peach, apricot, and pear trees, and there's a chicken coop for fresh eggs. All electric utilities including 2 water heaters and AC units. Conveniently located, this property offers quick access to Forney, Heath, Terrell, and Rockwall, providing the perfect balance of rural charm and city convenience. Don't miss a chance to make this country estate you own! Schedule a showing today!
- Type:
- Single Family
- Sq.Ft.:
- 1,614
- Status:
- Active
- Beds:
- 4
- Lot size:
- 0.13 Acres
- Year built:
- 2010
- Baths:
- 2.00
- MLS#:
- 20646177
- Subdivision:
- Heartland Tr A Ph 3a
ADDITIONAL INFORMATION
Welcome to this delightful single-story home nestled in Heartland, TX! This home offers an inviting kitchen and living area, while the living room features beautiful flooring, creating a warm and sophisticated atmosphere. The kitchen is equipped with stainless steel appliances, a breakfast bar, and a cozy in-room dining area, making it a chef's dream. The spacious master suite provides a serene retreat with its walk-in closet, double sinks, separate shower, and luxurious garden tub, while the versatile fourth bedroom can easily serve as an office or bonus room, catering to your lifestyle needs. Recent updates include a new fence and water heater, backsplash, light fixtures, updated locks and more! Heartland offers numerous amenities, including a community clubhouse with a gym, resort-style pool, and more. This home is the perfect blend of comfort and convenience, ready for you to make it your own!
- Type:
- Single Family
- Sq.Ft.:
- 2,142
- Status:
- Active
- Beds:
- 4
- Lot size:
- 0.12 Acres
- Year built:
- 2024
- Baths:
- 3.00
- MLS#:
- 20646123
- Subdivision:
- Arbordale
ADDITIONAL INFORMATION
NEW CONSTRUCTION: Arbordale by Centex in Forney. Two-story Sandalwood plan - Elevation S. Available July - August 2024 move-in. 4BR, 3BA + 2,142 sq. ft. High-end gourmet kitchen with premium finishes and upgraded appliances + Gathering room drenched in natural light, creating a warm atmosphere + Convenient first-floor secondary bedrooms for easy access + Upgraded secondary bath with elegant finishes + Upstairs game Room exuding luxury and style +
- Type:
- Single Family
- Sq.Ft.:
- 4,408
- Status:
- Active
- Beds:
- 5
- Lot size:
- 1.08 Acres
- Year built:
- 2002
- Baths:
- 4.00
- MLS#:
- 20624975
- Subdivision:
- High Meadows Add 3
ADDITIONAL INFORMATION
Step inside this stunning home boasting four bedrooms, 2- and one-half bathrooms, a theater room, and an upstairs game room. The spacious dining and living rooms are perfect for entertaining. Step out to the attached patio and cozy up by the wood-burning fireplace. With a guest house, full bath, and attached garage, this home offers both comfort and convenience. Host unforgettable events in the separate outdoor living area. Ready for occupancy, this beautiful home sits on a 1-acre lot with no HOA.
Open House:
Thursday, 11/14 8:00-8:00PM
- Type:
- Single Family
- Sq.Ft.:
- 3,025
- Status:
- Active
- Beds:
- 4
- Lot size:
- 1 Acres
- Year built:
- 2024
- Baths:
- 3.00
- MLS#:
- 20644891
- Subdivision:
- Berkshire Estates
ADDITIONAL INFORMATION
MLS# 20644891 - Built by Kindred Homes - Ready Now! ~ Unlock a 3.99% interest rate* for a limited time only! Terms and Conditions apply. Welcome home to the Brady. This sweet one-story home on a spacious 1-acre corner lot features an open floor plan concept with a gourmet kitchen, spacious family room with a 10' sliding door, fireplace, and breakfast nook. Enjoy outdoor living on an oversized rear patio, pre-plumbed for an outdoor kitchen. The owner's suite features a deluxe bathroom with separate vanities and oversized walk-in closets, free-standing tub, and a separate shower. The Brady also has a study conveniently located just off the entry, good for working or schooling from home! A new secluded media room layout is featured in the rear!
$499,900
1007 Fenwick Lane Forney, TX 75126
- Type:
- Single Family
- Sq.Ft.:
- 3,924
- Status:
- Active
- Beds:
- 5
- Lot size:
- 0.21 Acres
- Year built:
- 2012
- Baths:
- 4.00
- MLS#:
- 20611213
- Subdivision:
- Devonshire Ph 1b
ADDITIONAL INFORMATION
PRICED BELOW MARKET VALUE! Welcome to your dream home in Devonshire! This beautiful features 5 bedrooms, 4 baths, a meticulous landscaped yard, and a spacious three-car tandem garage. Inside, youâll find a grand entry with vaulted ceilings. The study features rich hardwood floors, and the formal dining room is lit by a stylish chandelier with plantation shutters on the windows. The spacious living room has a stunning floor-to-ceiling stone fireplace and opens up to a bright breakfast nook and a chef's kitchen. The kitchen is equipped with a large island, granite countertops, stainless steel appliances, a gas cooktop, dual ovens, and Knotty Alder cabinetry. The master closet is to die for, with custom California closet. Upstairs, thereâs a media and game room for extra entertainment, a 5th bedroom & bath. Donât miss out on this fantastic home in Devonshireâschedule your visit today!
$356,490
4127 Rim Trail Forney, TX 75126
- Type:
- Single Family
- Sq.Ft.:
- 2,014
- Status:
- Active
- Beds:
- 4
- Lot size:
- 0.14 Acres
- Year built:
- 2024
- Baths:
- 2.00
- MLS#:
- 20643528
- Subdivision:
- Lakewood Trails
ADDITIONAL INFORMATION
New! Beautiful single story, four bedrooms, two full baths, with covered patio. Home includes, island kitchen, Quartz counters throughout, LED lighting, full sprinkler system, professionally engineered post tension foundation, and much more! Lakewood Trails is a beautiful new community, located in growing Forney. Situated between Hwy 80 and I-20, this community offers easy access to Dallas, other parts of the Metroplex, and downtown Forney. Enjoy shopping and dining in historic, downtown Forney only 10 minutes away. With a park, community pool, and fishing pond, there is no shortage of outdoor activities for you and your family. Come and see us today!
$404,385
4189 Rim Trail Forney, TX 75126
- Type:
- Single Family
- Sq.Ft.:
- 2,510
- Status:
- Active
- Beds:
- 4
- Lot size:
- 0.15 Acres
- Year built:
- 2024
- Baths:
- 3.00
- MLS#:
- 20643476
- Subdivision:
- Lakewood Trails
ADDITIONAL INFORMATION
New! Beautiful two story with four bedrooms, three full baths, Large game room and full bath on 2nd floor. Home includes, island kitchen, Quartz counters throughout, LED lighting, full sprinkler system, professionally engineered post tension foundation, and much more! Lakewood Trails is a beautiful new community, located in growing Forney. Situated between Hwy 80 and I-20, this community offers easy access to Dallas, other parts of the Metroplex, and downtown Forney. Enjoy shopping and dining in historic, downtown Forney only 10 minutes away. With a park, community pool, and fishing pond, there is no shortage of outdoor activities for you and your family. Come and see us today!
- Type:
- Single Family
- Sq.Ft.:
- 1,684
- Status:
- Active
- Beds:
- 4
- Lot size:
- 0.13 Acres
- Year built:
- 2022
- Baths:
- 2.00
- MLS#:
- 20643290
- Subdivision:
- Trailwind Ph 2
ADDITIONAL INFORMATION
BEAUTIFUL, like-new 2022 built home, nestled in a community that provides for an active lifestyle. The well-kept pre-loved, 4 bedroom home is move in ready. With an open floor plan and spacious backyard, this home is ready to welcome it's new owners and guest alike. Prepare meals in the open kitchen with quartz countertops, stainless steel appliances, an island, and dining area. Unwind in the master suite complete with quartz vanities, shower, and walk-in closet! The backyard is perfect for entertaining with a patio and privacy fence. Convenient location near major highways and many retailers and restaurants.
- Type:
- Single Family
- Sq.Ft.:
- 2,032
- Status:
- Active
- Beds:
- 3
- Lot size:
- 0.14 Acres
- Year built:
- 2024
- Baths:
- 3.00
- MLS#:
- 20642226
- Subdivision:
- Heartland
ADDITIONAL INFORMATION
MLS# 20642226 - Built by Chesmar Homes - Ready Now! ~ This two-story home features 3 bedrooms, 2.5 baths, flex room and 2 car attached garage. The large family room is adjacent to an island kitchen with under stair pantry and casual dining area. The flex room and utility room are conveniently located near the master bedroom downstairs. The Master Suite features bath with dual sinks and walk in closet. Upstairs you will find the game room with 2 bedrooms and a full bath.
$334,999
1658 Seadrift Drive Forney, TX 75126
- Type:
- Single Family
- Sq.Ft.:
- 2,233
- Status:
- Active
- Beds:
- 4
- Lot size:
- 0.13 Acres
- Year built:
- 2021
- Baths:
- 3.00
- MLS#:
- 20640234
- Subdivision:
- Travis Ranch South Mesquite
ADDITIONAL INFORMATION
Beautiful open concept 4 bedroom, 2.5 bath home in Travis Ranch South Forney. The house has a modern design floorplan Kitchen-Dining-family room combo, downstairs master suite, & stunning high ceilings. The kitchen has light quartz counters, stainless steel appliances, large Island, lots of cabinets for storage space, and a walk-in pantry. The second floor features the remaining 3 bedrooms with over-sized or walk-in closets! The master suite also comes with a custom closet and large master bathroom. The oversize backyard has a large deck space with covered patio which is great for evening cookouts! Home is near to major freeway with easy access to the city if desired. Part of the Travis Ranch HOA so you'll have access to all the amenities it offers. Super easy access to highway 80 to shorten your commute.
- Type:
- Single Family
- Sq.Ft.:
- 2,333
- Status:
- Active
- Beds:
- 4
- Lot size:
- 0.15 Acres
- Year built:
- 2022
- Baths:
- 3.00
- MLS#:
- 20640231
- Subdivision:
- Devonshire
ADDITIONAL INFORMATION
Welcome home to 1013 Clydeview Drive! Stunning newly built home in the wonderful Devonshire community. Built by a well established and trusted builder, Bloomfield Homes. Open flowing floor plan greets you as soon as you walk inside, with office space right off the entry. Wonderful sized kitchen serves as the heart of the home and is perfect for family gatherings and entertaining guests. Downstairs primary bedroom is spacious and comes complete with en-suite primary bath featuring separate shower and tub, dual sinks, and large walk-in closet. 3 additional bedrooms and a game room upstairs give you all the space you need to truly make this home all yours. Out back you have a covered patio and plenty of green space for a pool, garden, or anything you envision. Close proximity to tons of shopping and dining, come see all this wonderful home has to offer!
$295,000
5504 Connally Drive Forney, TX 75126
- Type:
- Single Family
- Sq.Ft.:
- 1,918
- Status:
- Active
- Beds:
- 3
- Lot size:
- 0.14 Acres
- Year built:
- 2018
- Baths:
- 2.00
- MLS#:
- 20635821
- Subdivision:
- Clements Ranch Ph 2
ADDITIONAL INFORMATION
Charming one-story with a back and front yard oasis with an adorable front porch in front. exquisite landscaping! Exquisitely maintained home with high end landscaping, gas fireplace, designer finishes and a split floor plan. Highly desired neighborhood with top-rated schools, pools and walking trails. Spacious bedrooms with plenty of room for study, sleep and storage, two luxurious bathrooms, and a sleek and stylish kitchen that flows through to the living room and private rear patio. Co-op for electricity is 11 cents per kw you won't find it less than that anywhere! Ideally positioned to enjoy the proximity to the amenity center which includes a pool with built in grills, workout facility, and walking trails. Updates include back patio, designer landscaping, French drains, and pendent lighting. Close shopping and restaraunts and lots to do!! HOA has a limit for rentals in Clements Ranch and it is at its max limit.
$399,000
101 Brandon Lane Forney, TX 75126
- Type:
- Single Family
- Sq.Ft.:
- 2,584
- Status:
- Active
- Beds:
- 3
- Lot size:
- 0.87 Acres
- Year built:
- 1989
- Baths:
- 3.00
- MLS#:
- 20621610
- Subdivision:
- Bluff View
ADDITIONAL INFORMATION
PRICE REDUCED CUSTOM ON .87 ACRE TWO LOTS on corner of Brandon and Hillside. Great floor plan, NO HOA NO MUD TAX, large front porch, living area has floor to ceiling wood burning fireplace out of fire brick not a metal box, wood floors,50 cabinets & drawers in kitchen & 18 in utility room, an open concept kitchen that opens to dining area and living area with great views to the backyard. There is a second living area that measures 15 x 15 that seller is using as a playroom. The master is quiet, spacious and has a new white tile shower. You will love the backyard, with it's new custom fencing, horizontal slats with metal posts that will endure the Texas weather. The backyard is perfect for children, privacy and a pool would be perfect. The patio faces North and is great for entertaining. Criswell Elementary School and Forney High School. The two HVAC units, 15-16 Seer are less than 2 years old and warranties are transferable to the new owners. 30 minutes to Dallas.
- Type:
- Single Family
- Sq.Ft.:
- 3,100
- Status:
- Active
- Beds:
- 3
- Lot size:
- 5.11 Acres
- Year built:
- 1999
- Baths:
- 4.00
- MLS#:
- 20637578
- Subdivision:
- Saddleclub Estates 2 & 3
ADDITIONAL INFORMATION
Head down the drive and around the beautifully landscaped circle drive to this country dream house on 5+ acres. This three bedroom, three and a half bathroom home in Forney is tucked back off the street and sits within Rockwall ISD. Multiple living and entertainment areas offer spaces for everyone and their guests. This one has incredible closet space, a bonus room that could be your dream office or game room, and a huge sun room to lounge in. The master bedroom has separate walk-in closets and a jack-and-jill restroom for extra space and privacy. Relax in the dreamy backyard under the pergola and shade trees or pull up a chair and stay cozy around the fire pit. Additional 1200 sqft outbuilding with double roll up doors for all your extras also has partially finished out living quarters just waiting for your creativity. Nestled next to the luscious trees in the far back you'll find the pond located on back corner. Motivated Seller.
$375,000
306 Sweetgum Trail Forney, TX 75126
- Type:
- Single Family
- Sq.Ft.:
- 3,119
- Status:
- Active
- Beds:
- 5
- Lot size:
- 0.19 Acres
- Year built:
- 2005
- Baths:
- 4.00
- MLS#:
- 20635912
- Subdivision:
- Trails Of Chestnut Meadow Ph 3
ADDITIONAL INFORMATION
WHAT A GREAT PRICE WITH OVER 3100 sq ft. AND A 3 CAR GARAGE !!! BEAUTIFUL 5 Bedroom, 3 and A Half Bath, 2 Living, 2 Dining areas and an Office just off the entry. So much space with flexibility. MAIN LIVING AREA HAS WALL OF WINDOWS AND WOOD BURNING FIREPLACE WITH GAS STARTER. OPEN KITCHEN WITH LOTS OF CABINETS AND COUNTER SPACE, ISLAND with BREAKFAST BAR, UPDATED DISHWASHER (2020) AND MICROWAVE (2023). OVERSIZED UTILITY ROOM OFF KITCHEN HAS ROOM FOR FREEZER AND EXTRA FRIDGE. LARGE DOWNSTAIRS PRIMARY BEDROOM WITH WALK-IN CLOSET. EN-SUITE BATH HAS DOUBLE SINKS, JETTED TUB AND SEPARATE SHOWER. UPSTAIRS HAS 4 BEDROOMS WITH WALK-IN CLOSETS, LARGE LIVING SPACE, 2 BATHROOMS and LARGE EXTRA CLOSET. DOWNSTAIRS FLOORING UPDATED WITH HIGH GRADE CARPET (2018) and VINYL PLANK (2020). ROOF SHINGLES and 2 GAS WATER HEATERS REPLACED IN 2021. NEW HVAC SPLIT SYSTEM INSTALLED IN 2018. LARGE BACK YARD WITH GREAT BACK PATIO THAT HAS 2 ROLL DOWN SCREENS. THIS HOME IS JUST STEPS AWAY FROM THE WALKING PATH THAT LEADS YOU TO THE ELEMENTARY SCHOOL, PARK AND SWIMMING POOL. GO THE OTHER DIRECTION TO GET TO THE INTERMEDIARY AND MIDDLE SCHOOLS. HIGH SCHOOL OFF 741. NEW TOM THUMB CLOSE BY AT 740 and 548.
$325,000
102 Lone Oak Court Forney, TX 75126
- Type:
- Single Family
- Sq.Ft.:
- 2,058
- Status:
- Active
- Beds:
- 3
- Lot size:
- 0.19 Acres
- Year built:
- 2003
- Baths:
- 2.00
- MLS#:
- 20634774
- Subdivision:
- Trails Of Chestnut Meadow Ph 2
ADDITIONAL INFORMATION
Welcome home! This home was designed with abundant space for all of your living and entertaining preferences. Upon entry the flex room offers a variety of options to meet your needs. The open living room and kitchen will make your family and guests immediately feel comfortable. Both the primary bedroom and walk-in closet are oversized. The home was recently painted, new carpet and luxury vinyl plank was installed. Don't miss out on this move in ready home, located in a quiet cul de sac. Roof and water heater was replaced in 2019.
- Type:
- Single Family
- Sq.Ft.:
- 1,660
- Status:
- Active
- Beds:
- 3
- Lot size:
- 0.13 Acres
- Year built:
- 2017
- Baths:
- 2.00
- MLS#:
- 20634366
- Subdivision:
- Heartland Tr A Ph 4a Autumn
ADDITIONAL INFORMATION
Fantastic 3-bedroom, 2-bath home nestled in the heart of Heartland, TX. This beautifully maintained residence offers a spacious eat-in kitchen featuring granite countertops, stainless steel appliances, and a convenient breakfast bar for casual dining. The inviting living room is adorned with elegant crown molding and a stylish art niche, creating a warm and welcoming ambiance. The primary suite serves as a serene retreat, featuring a cozy sitting area and an ensuite with a garden tub, separate shower, and a generous walk-in closet. Two additional bedrooms provide comfort and versatility, sharing a tastefully appointed bathroom. Step outside to enjoy the neighborhood's exceptional amenities, including a refreshing swimming pool, a vibrant park, and scenic walking trails, all designed to enhance your lifestyle. New Roof installed June 2024. This home offers the perfect blend of comfort, style, and community, making it an ideal choice for your next chapter. Schedule a showing today!
$334,490
4117 Rim Trail Forney, TX 75126
- Type:
- Single Family
- Sq.Ft.:
- 1,829
- Status:
- Active
- Beds:
- 4
- Lot size:
- 0.14 Acres
- Year built:
- 2024
- Baths:
- 2.00
- MLS#:
- 20635452
- Subdivision:
- Lakewood Trails
ADDITIONAL INFORMATION
New! Beautiful single story, four bedrooms, two full baths, with covered patio. Home includes, island kitchen, Quartz counters throughout, LED lighting, full sprinkler system, professionally engineered post tension foundation, and much more! Lakewood Trails is a beautiful new community, located in growing Forney. Situated between Hwy 80 and I-20, this community offers easy access to Dallas, other parts of the Metroplex, and downtown Forney. Enjoy shopping and dining in historic, downtown Forney only 10 minutes away. With a park, community pool, and fishing pond, there is no shortage of outdoor activities for you and your family.
$359,490
4140 Rim Trail Forney, TX 75126
- Type:
- Single Family
- Sq.Ft.:
- 2,100
- Status:
- Active
- Beds:
- 4
- Lot size:
- 0.14 Acres
- Year built:
- 2024
- Baths:
- 2.00
- MLS#:
- 20635441
- Subdivision:
- Lakewood Trails
ADDITIONAL INFORMATION
New! Beautiful single story! Four bedrooms, two full baths, with separate study-den. Home includes, island kitchen, Quartz counters throughout, LED lighting, full sprinkler system, professionally engineered post tension foundation, and much more! Lakewood Trails is a beautiful new community, located in growing Forney. Situated between Hwy 80 and I-20, this community offers easy access to Dallas, other parts of the Metroplex, and downtown Forney. Enjoy shopping and dining in historic, downtown Forney only 10 minutes away. With a park, community pool, and fishing pond, there is no shortage of outdoor activities for you and your family. Come and see us today!
$433,000
229 Sequoia Drive Forney, TX 75126
- Type:
- Single Family
- Sq.Ft.:
- 2,831
- Status:
- Active
- Beds:
- 4
- Lot size:
- 0.22 Acres
- Year built:
- 2019
- Baths:
- 4.00
- MLS#:
- 20634866
- Subdivision:
- Park Trls Ph 3
ADDITIONAL INFORMATION
Step into this inviting home boasting a sleek neutral color scheme, ready to complement your personal style. The kitchen, the heart of the home, exudes sophistication with stainless steel appliances, island, and an accent backsplash for a unique touch. Step out from the kitchen onto a covered patio, leading to a private fenced-in backyard, perfect for outdoor activities.Relish in the comfort of the primary bedroom's walk-in closet, offering ample storage without compromising style. Indulge in self-care in the primary bathroom, elegantly designed with double sinks for convenience, a separate bathtub for luxurious soaks, and a shower for efficient mornings.This property offers an excellent opportunity to experience a blend of lavish and practical living.
$363,900
127 Chaco Drive Forney, TX 75126
- Type:
- Single Family
- Sq.Ft.:
- 2,219
- Status:
- Active
- Beds:
- 3
- Lot size:
- 0.19 Acres
- Year built:
- 2018
- Baths:
- 2.00
- MLS#:
- 20627161
- Subdivision:
- Park Trails Ph 2
ADDITIONAL INFORMATION
Looking for a one-story home with 3 car garage, great open flow, 3 bedrooms, a study, dining room, and open kitchen to living with fireplace, then this beauty checks all your boxes. Ceramic tile entry flows through dining into kitchen and living. Study has glass doors, large window, and is currently used as 4th bedroom. Dining Room is good size and has great natural light. Kitchen has beautiful granite counters for food prep and entertaining. Kitchen's smooth cooktop has wood vent-a-hood, and wall oven and microwave. Family room has wood burning fireplace, is open to kitchen and casual dining. Primary bedroom, has ensuite bath, is tucked away from other bedrooms for privacy. Primary's ensuite bath has great cabinet and counter space with 2 sinks. The large walk-in shower, and huge closet is an added bonus, along with linen closet. Secondary bedrooms are separate from primary and have a shared bath.

The data relating to real estate for sale on this web site comes in part from the Broker Reciprocity Program of the NTREIS Multiple Listing Service. Real estate listings held by brokerage firms other than this broker are marked with the Broker Reciprocity logo and detailed information about them includes the name of the listing brokers. ©2024 North Texas Real Estate Information Systems
Forney Real Estate
The median home value in Forney, TX is $331,800. This is higher than the county median home value of $326,600. The national median home value is $338,100. The average price of homes sold in Forney, TX is $331,800. Approximately 71.54% of Forney homes are owned, compared to 23.27% rented, while 5.2% are vacant. Forney real estate listings include condos, townhomes, and single family homes for sale. Commercial properties are also available. If you see a property you’re interested in, contact a Forney real estate agent to arrange a tour today!
Forney, Texas 75126 has a population of 22,770. Forney 75126 is more family-centric than the surrounding county with 46.53% of the households containing married families with children. The county average for households married with children is 39.8%.
The median household income in Forney, Texas 75126 is $93,803. The median household income for the surrounding county is $75,187 compared to the national median of $69,021. The median age of people living in Forney 75126 is 32.3 years.
Forney Weather
The average high temperature in July is 94.7 degrees, with an average low temperature in January of 33.7 degrees. The average rainfall is approximately 41.6 inches per year, with 0.6 inches of snow per year.
