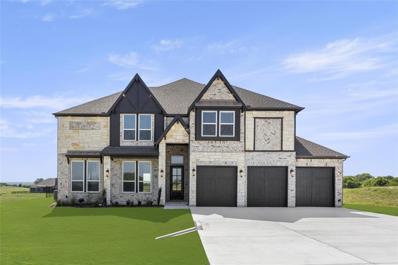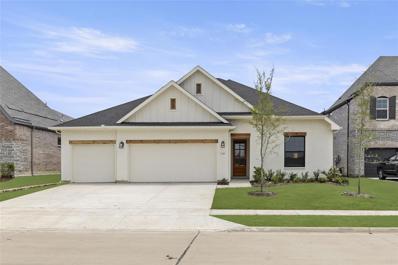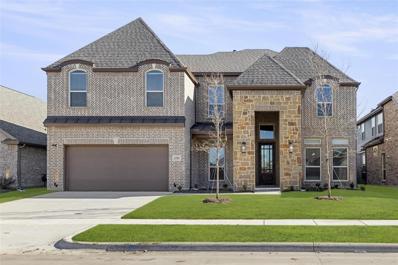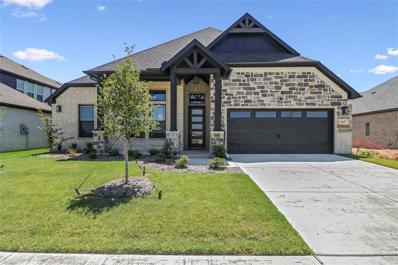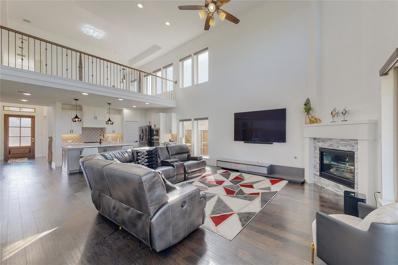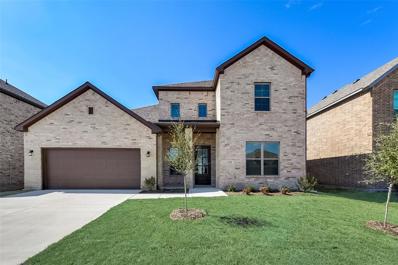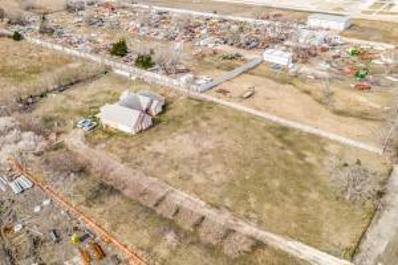Forney TX Homes for Sale
$854,950
9909 Aiken Court Mesquite, TX 75126
- Type:
- Single Family
- Sq.Ft.:
- 4,047
- Status:
- Active
- Beds:
- 5
- Lot size:
- 1 Acres
- Year built:
- 2023
- Baths:
- 4.00
- MLS#:
- 20465311
- Subdivision:
- Polo Ridge Addition
ADDITIONAL INFORMATION
MLS# 20465311 - Built by First Texas Homes - Ready Now! ~ This exquisite property boasts a contemporary open concept design, situated on a generous 1-acre lot. Inside, you'll be greeted by an inviting linear fireplace, a flat 18ft ceiling, and a 10ft plate, creating an elegant and spacious ambiance. The kitchen is a culinary dream, featuring ceiling-high cabinets, a substantial island, and a double-oven stainless-steel appliance package. The primary suite is a true retreat, offering a spa-like bathroom with a luxurious freestanding tub and an expansive walk-in closet. Upstairs, you'll find generously sized bedrooms, a versatile game room, a dedicated media room complete with a convenient wet bar, and a balcony that provides a picturesque view of the serene lake!!!!
$833,950
9820 Aiken Court Mesquite, TX 75126
- Type:
- Single Family
- Sq.Ft.:
- 4,329
- Status:
- Active
- Beds:
- 5
- Lot size:
- 1 Acres
- Year built:
- 2023
- Baths:
- 4.00
- MLS#:
- 20465279
- Subdivision:
- Polo Ridge Addition
ADDITIONAL INFORMATION
MLS# 20465279 - Built by First Texas Homes - Ready Now! ~ This luxurious 5-bedroom, 3.5-bathroom residence is nestled on a sprawling 1-acre lot, boasting the serenity of two private lakes. The home features a generously sized primary bedroom with the added convenience of two separate vanities in the primary bathroom. Downstairs, you'll find a well-appointed study and a convenient powder room. The covered patio offers an ideal spot for outdoor relaxation and entertaining. As you step inside, the elegant, curved staircase captures your attention, leading to a game and media room upstairs, creating the perfect space for hosting family and friends. The home is adorned with extensive trim work and custom architectural details throughout, enhancing its overall charm!!!
$469,990
1130 Nora Lane Forney, TX 75126
Open House:
Saturday, 11/30 2:00-4:00PM
- Type:
- Single Family
- Sq.Ft.:
- 2,548
- Status:
- Active
- Beds:
- 4
- Lot size:
- 0.17 Acres
- Year built:
- 2023
- Baths:
- 3.00
- MLS#:
- 20464569
- Subdivision:
- Devonshire
ADDITIONAL INFORMATION
MLS# 20464569 - Built by William Ryan Homes - Ready Now! ~ Modern Farmhouse - ZERO ENERGY READY HOME! The one-story Lockhart plan is the perfect option for a beautiful lifestyle This plan features 4 bedrooms, one with an ensuite bathroom and 3 full bathrooms plus additional Flex room and dining room. This plan also includes a 3-car garage for all the toys! The spacious Gourmet kitchen overlooks the great room area and is a few steps from the dedicated dining room. The near 200+ square feet of space in the primary suite offers a spa-like ensuite bath with dual vanity sinks, walk-in shower, and spacious walk-in closet. Some of the flexible options for this home include: 12 inch Ceiling at Great Room, large multi-slide door at great room, Extended Rear Patio, Chefâs Kitchen, Fireplace, Super Shower at Ownerâs Bath, to name a few!
$549,950
1319 Chisos Way Forney, TX 75126
- Type:
- Single Family
- Sq.Ft.:
- 3,224
- Status:
- Active
- Beds:
- 5
- Lot size:
- 0.17 Acres
- Year built:
- 2023
- Baths:
- 4.00
- MLS#:
- 20457355
- Subdivision:
- Las Lomas
ADDITIONAL INFORMATION
MLS# 20457355 - Built by First Texas Homes - Ready Now! ~ Stunning 5 bedroom home with second bedroom-study full bath down! Upgrades throughout house including luxury vinyl throughout first floor, chef's kitchen with quartz countertops, upgraded primary bathroom that includes freestanding tub, frameless 3x4 shower and framed mirrors. Family room boasts 18ft vaulted ceiling with 60 linear fireplace. Large backyard off of kitchen for get togethers!!
- Type:
- Single Family
- Sq.Ft.:
- 2,500
- Status:
- Active
- Beds:
- 3
- Lot size:
- 0.2 Acres
- Year built:
- 2024
- Baths:
- 3.00
- MLS#:
- 20453514
- Subdivision:
- Polo Ridge
ADDITIONAL INFORMATION
Welcome to Polo Ridge in Forney, a master planned community in a relaxed country setting! The Teton plan by Lillian Custom Homes on a cul-de-sac street near the community pond offers a spacious single story layout with 3 bedrooms, 2.5 bathrooms, study, and 2 car garage! Open concept living space overlooks the kitchen and dining rooms, perfect for entertaining! Kitchen has an island, granite counter tops, and a walk-in pantry. The main bedroom has an ensuite bathroom with dual sinks, walk-in shower, linen closet, water, closet, & WIC. 2 additional bedrooms share a full bathroom with linen closet. Half bathroom for guests in the main hallway. Large utility room with option to add a sink! Covered patio overlooks the backyard. Lillian Custom Homes are energy efficient with spray foam insulation, & a smart home system.
$3,995,000
12425 Fm 740 Forney, TX 75126
- Type:
- Single Family
- Sq.Ft.:
- 6,983
- Status:
- Active
- Beds:
- 4
- Lot size:
- 50 Acres
- Year built:
- 2004
- Baths:
- 8.00
- MLS#:
- 20441912
- Subdivision:
- Na
ADDITIONAL INFORMATION
Set on 50 acres just 5 minutes from downtown Forney, this property is in a league of its own. With a near-7,000 sf main house, a fabulous 832 sf guest house, 2-car and 6-car garages, incredible workshop, mega-fun pool and entertaining areas, 3 ponds (2 stocked with bass and catfish), and superb, uninterrupted views of the Dallas skyline in the distance. So many custom features, there's not enough room to list them all. Theater room, game room, exercise room, sauna, safe room, beautiful rear porches up and down to take advantage of skyline views and gorgeous sunsets. A 2-car attached garage is complimented by an ultra-wide 6-car garage that is every car buff's dream. Throw in a 90 x 42 workshop-storage building for all your other toys... Then there's the acreage - the property enjoys an elevation affording spectacular western views. The terrain is flat-ish at the front, rolling down to the rear - ideal for ATV riding and varmint hunting. Custom quality everywhere - simply marvelous.
$539,950
1321 Chisos Way Forney, TX 75126
- Type:
- Single Family
- Sq.Ft.:
- 3,325
- Status:
- Active
- Beds:
- 4
- Lot size:
- 0.17 Acres
- Year built:
- 2023
- Baths:
- 4.00
- MLS#:
- 20431617
- Subdivision:
- Las Lomas
ADDITIONAL INFORMATION
MLS# 20431617 - Built by First Texas Homes - Ready Now! ~ Buyer Incentive!. - Up To $20K Closing Cost Assistance for Qualified Buyers on select inventory! See Sales Counselor for Details! Perfect home for the family that needs 2 bedrooms down and a study! Vaulted 18 ft ceilings at family room, open concept kitchen with numerous upgrades including white quartz, butler's pantry, built in appliances with double oven and more. Luxury vinyl throughout first floor, and upgraded primary bath with freestanding tub, frameless shower, and framed mirrors!
$439,000
1205 Rushcroft Way Forney, TX 75126
- Type:
- Single Family
- Sq.Ft.:
- 2,694
- Status:
- Active
- Beds:
- 4
- Lot size:
- 0.15 Acres
- Year built:
- 2021
- Baths:
- 3.00
- MLS#:
- 20403132
- Subdivision:
- Devonshire Village 13a
ADDITIONAL INFORMATION
PERRY HOMES. Beautiful 4 bedroom 3 bath home, office with french doors and 11-foot ceiling set at two-story entry. Open kitchen features deep walk-in pantry and large island. Dining area opens to two-story family room with wall of windows and a wood mantel fireplace. First-floor primary suite includes bedroom with 10-foot tray ceiling. Double doors lead to primary bath with dual vanity, garden tub, separate glass-enclosed shower and large walk-in closet. An additional bedroom is downstairs. Two secondary bedrooms and game room with 10-foot tray ceiling are upstairs. Covered backyard patio. You will love the neighborhood amenities as well as the local restaurants and shopping.
$434,900
229 Cisco Trail Forney, TX 75126
- Type:
- Single Family
- Sq.Ft.:
- 2,756
- Status:
- Active
- Beds:
- 4
- Lot size:
- 0.14 Acres
- Year built:
- 2023
- Baths:
- 3.00
- MLS#:
- 20282073
- Subdivision:
- Mustang Place Phase 2
ADDITIONAL INFORMATION
PRICE IMPROVEMENT!! ALTUM Homes features new 4 bedroom floor plan! Impeccable quality throughout! The spacious family room has a soaring 2nd story ceiling and upper windows which provide additional natural light! The living area is open to the large kitchen and breakfast area! The kitchen boasts an island with countertop bar seating, corner pantry, backsplash, and stainless steel appliances! TWO bedrooms downstairs! The private primary retreat has a beautiful bath with dual sinks, garden tub and tile shower! The 2nd downstairs bedroom could function as a guest or in-law suite! Upstairs are 2 additional bedrooms with walk in closets located adjacent to the game room! Additional features include 8 foot exterior doors, beautiful divided light front door, stone accents, wood-look ceramic tile, gutters, and covered rear patio! Close to restaurants, shopping, and easy access to Highway 80!
$469,900
225 Cisco Trail Forney, TX 75126
- Type:
- Single Family
- Sq.Ft.:
- 2,959
- Status:
- Active
- Beds:
- 5
- Lot size:
- 0.14 Acres
- Year built:
- 2023
- Baths:
- 3.00
- MLS#:
- 20282003
- Subdivision:
- Mustang Place Phase 2
ADDITIONAL INFORMATION
PRICE IMPROVEMENT!! ALTUM Homes features new 5 bedroom floor plan! Impeccable quality throughout! The spacious family room has a soaring 2nd story ceiling and upper windows which provide additional natural light! The living area is open to the large kitchen and breakfast area! The kitchen boasts an enormous island, offering plenty of prep space, corner pantry, backsplash, and stainless steel appliances! TWO bedrooms downstairs! The private primary retreat has a beautiful bath with dual sinks, garden tub and tile shower! The spacious walk-in closet opens directly into the utility room! The 2nd downstairs bedroom could function as a guest or in-law suite! Upstairs are 3 additional oversized bedrooms with walk in closets located adjacent to the game room! Additional features include 8 foot exterior doors, beautiful divided light front door, stone accents, wood-look ceramic tile, gutters, and covered rear patio! Close to restaurants, shopping, and easy access to Highway 80!
$1,150,000
11100 County Road 212 Forney, TX 75126
- Type:
- Single Family
- Sq.Ft.:
- 1,863
- Status:
- Active
- Beds:
- 3
- Lot size:
- 5 Acres
- Year built:
- 2000
- Baths:
- 2.00
- MLS#:
- 20262371
- Subdivision:
- Absolum Hyer
ADDITIONAL INFORMATION
5 acres of land in a growing and developing area near Amazon and Goodyear! There are incredible options for this property for investors!

The data relating to real estate for sale on this web site comes in part from the Broker Reciprocity Program of the NTREIS Multiple Listing Service. Real estate listings held by brokerage firms other than this broker are marked with the Broker Reciprocity logo and detailed information about them includes the name of the listing brokers. ©2024 North Texas Real Estate Information Systems
Forney Real Estate
The median home value in Forney, TX is $331,800. This is higher than the county median home value of $326,600. The national median home value is $338,100. The average price of homes sold in Forney, TX is $331,800. Approximately 71.54% of Forney homes are owned, compared to 23.27% rented, while 5.2% are vacant. Forney real estate listings include condos, townhomes, and single family homes for sale. Commercial properties are also available. If you see a property you’re interested in, contact a Forney real estate agent to arrange a tour today!
Forney, Texas 75126 has a population of 22,770. Forney 75126 is more family-centric than the surrounding county with 46.53% of the households containing married families with children. The county average for households married with children is 39.8%.
The median household income in Forney, Texas 75126 is $93,803. The median household income for the surrounding county is $75,187 compared to the national median of $69,021. The median age of people living in Forney 75126 is 32.3 years.
Forney Weather
The average high temperature in July is 94.7 degrees, with an average low temperature in January of 33.7 degrees. The average rainfall is approximately 41.6 inches per year, with 0.6 inches of snow per year.

