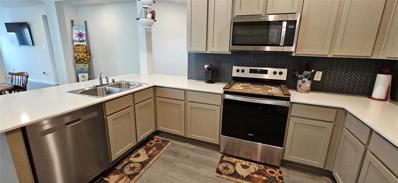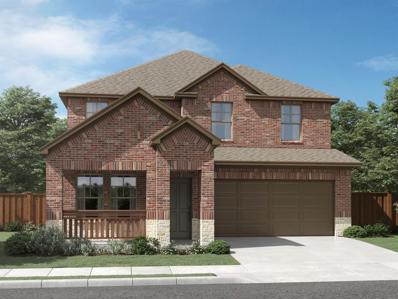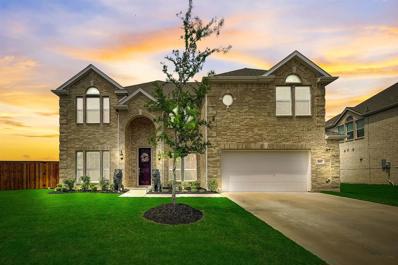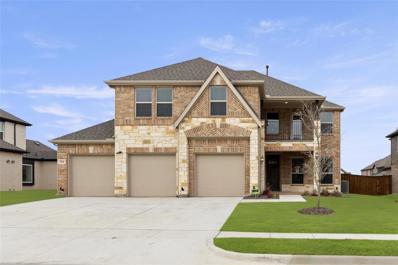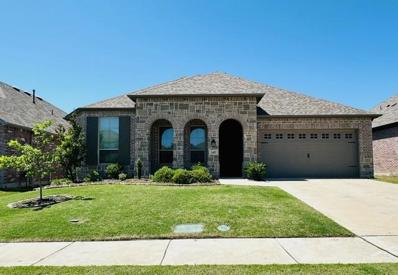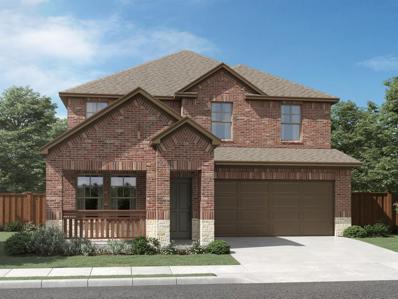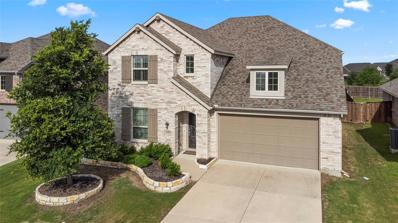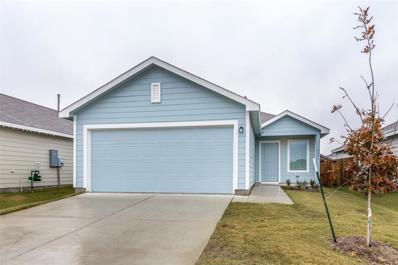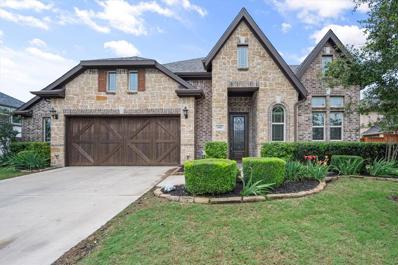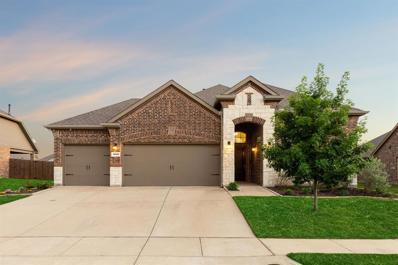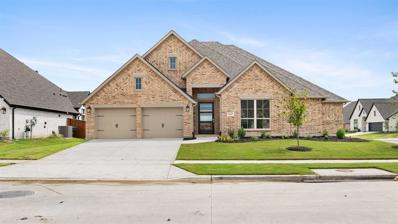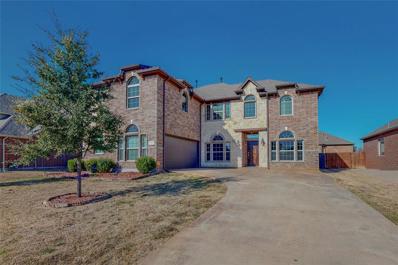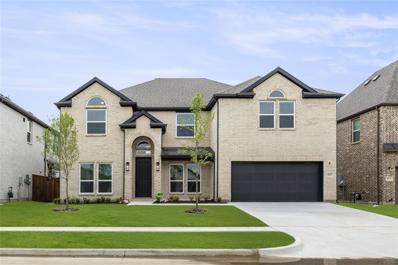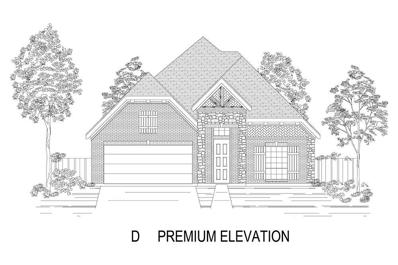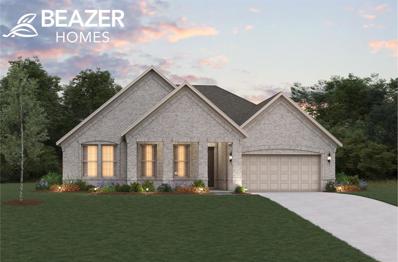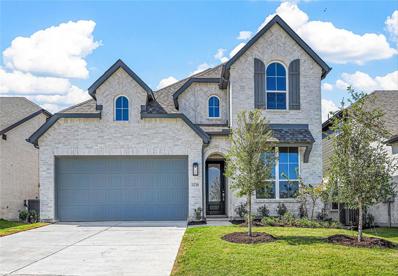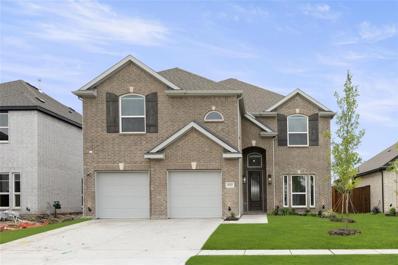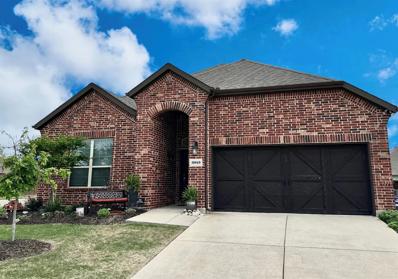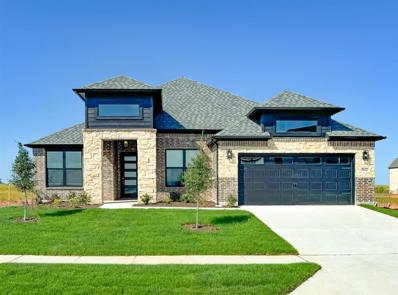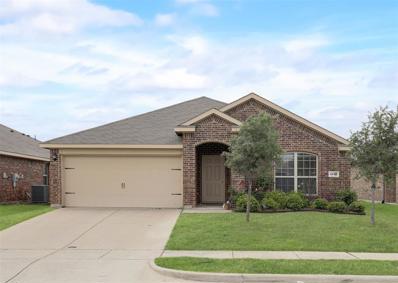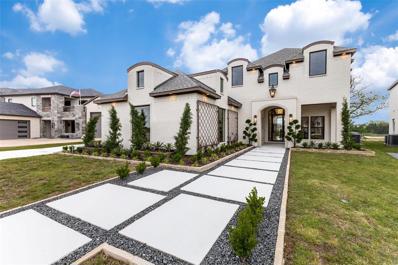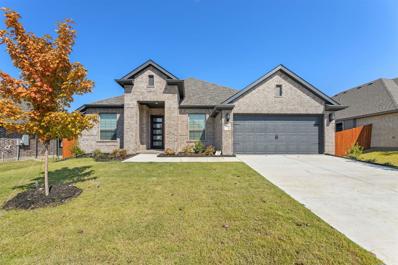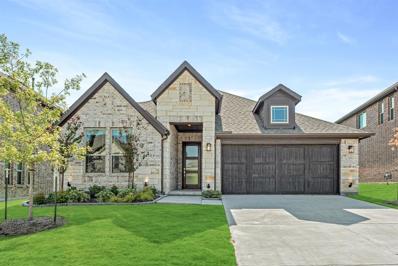Forney TX Homes for Sale
$335,000
1418 Tarzan Drive Forney, TX 75126
- Type:
- Single Family
- Sq.Ft.:
- 2,206
- Status:
- Active
- Beds:
- 3
- Lot size:
- 0.11 Acres
- Year built:
- 2023
- Baths:
- 3.00
- MLS#:
- 20608394
- Subdivision:
- Travis Ranch Marina
ADDITIONAL INFORMATION
OPEN HOUSE Sat.9-7 at 4:00pm-6:00pm. Rockwall ISD. Improved Price. Step into the stunning soaring entryway, setting the tone for this beautiful home. The kitchen boasts an abundance of cabinets, offering ample storage space for all your culinary needs along with quarts counters. Enjoy the convenience of the primary bedroom located downstairs for added privacy. Upstairs, are 2 bedrooms and a spacious media-gameroom or loft, providing a generous area for relaxation and entertainment. This home is just a little over a year old and seems brand new. The home is about 2 blocks from the fishing pier and there are Pools, tennis, scate park and dog park and play grounds in Travis Ranch Marina. Gutters and a French Drain have been recently added. The refrigerator, cameras and TV mount in living room will stay. Recent 1yr 3rd party inspection has been done and the builder has repaired minor repairs.
- Type:
- Single Family
- Sq.Ft.:
- 2,887
- Status:
- Active
- Beds:
- 4
- Lot size:
- 0.12 Acres
- Year built:
- 2024
- Baths:
- 3.00
- MLS#:
- 20595485
- Subdivision:
- Briarwood Hills
ADDITIONAL INFORMATION
Brand new, energy-efficient home available NOW! An entertainer's dream, the open kitchen and family room provide the perfect gathering space for all occasions.White cabinets with veined white quartz countertops, light tan EVP flooring with gray beige tweed carpet in our Lush package. Trade in your long commute for a short 25-minute drive to multiple major employment centers. On the weekends, relax by Briarwood Hillsâ pool or explore the nearby parks and open spaces. Each energy-efficient home also comes standard with features that go beyond helping you save on utility billsâthey allow your whole family to live better and breathe easier too.* Each of our homes is built with innovative, energy-efficient features designed to help you enjoy more savings, better health, real comfort and peace of mind.
- Type:
- Single Family
- Sq.Ft.:
- 4,024
- Status:
- Active
- Beds:
- 5
- Lot size:
- 0.32 Acres
- Year built:
- 2022
- Baths:
- 4.00
- MLS#:
- 20561075
- Subdivision:
- Grayhawk Add
ADDITIONAL INFORMATION
Like new, absolutely incredible 5 bedroom 4 bath with 4 large living areas plus sparkling pool, oversized covered patio overlooking large, private backyard. Open floor plan includes chef's dream kitchen opening onto lovely family room that includes floor to ceiling stone fireplace. Kitchen includes center island, stainless steel appliances, quartz countertops, an abundance of cabinetry and opens onto butler's panty coffee bar. Beautifully detailed dining room is ideal for hosting family dinners & events. Downstairs master retreat features spacious master bedroom with sitting area opening onto master bath with spa style shower, garden tub, his & her vanities with make up bar, & walk in closet. Other amenities include media room, game room,2nd living area, guest bedroom with private full bath, two auxiliary bedrooms with roomy closets & spacious breakfast area overlooking patio, extended covered patio & large private backyard. Plan you next pool party here! Don't miss this one!
- Type:
- Single Family
- Sq.Ft.:
- 3,258
- Status:
- Active
- Beds:
- 5
- Lot size:
- 0.25 Acres
- Year built:
- 2023
- Baths:
- 4.00
- MLS#:
- 20609902
- Subdivision:
- Grayhawk Addition
ADDITIONAL INFORMATION
MLS# 20609902 - Built by First Texas Homes - Ready Now! ~ Buyer Incentive! - Buyer Incentive! - Up To $20K Closing Cost Assistance for Qualified Buyers on select inventory! See Sales Counselor for Details! Lovely brick 2-story home has 5 full bedrooms & 4 full baths! This luxury home has a curved staircase, large California island in the kitchen with a Butlerâs pantry. Spacious homes include wooden look like flooring throughout, study, granite countertops, stainless steel appliances! Extended covered Patio to relax and enjoy! Formal Dining, Loft-Game room area upstairs, and many other features. This spacious home is 3,258 sq ft. This property has a 3-car garage with brick exterior. Donât wait too long to get your dream home!!!
$400,000
1609 Pegasus Drive Forney, TX 75126
- Type:
- Single Family
- Sq.Ft.:
- 2,724
- Status:
- Active
- Beds:
- 4
- Lot size:
- 0.17 Acres
- Year built:
- 2020
- Baths:
- 2.00
- MLS#:
- 20600584
- Subdivision:
- Gateway Parks Add Ph 1B
ADDITIONAL INFORMATION
A beautiful modern home with upgrades throughout! Plenty of room in this 4 bedroom 2 bath home with a perfect open floor plan that just makes sense. The kitchen is an absolute dream with updated Quartz counter tops, appliances and space! Tall ceilings throughout the home to compliment the open floor plan and vinyl floors. A beautiful master bedroom and master bath complete with bay windows! There is a second living area nestled between all of the other bedrooms that could be used as a game room, kids playroom or media room. There's also a formal dining room and a study or office among smart home features and plug in garage for electric cars. The location is a game changer within minutes of shopping, dining and a new nice elementary school. Don't miss out on this gem in a great area!
- Type:
- Single Family
- Sq.Ft.:
- 2,887
- Status:
- Active
- Beds:
- 4
- Lot size:
- 0.12 Acres
- Year built:
- 2024
- Baths:
- 3.00
- MLS#:
- 20595741
- Subdivision:
- Briarwood Hills
ADDITIONAL INFORMATION
Brand new, energy-efficient home available by Jun 2024! An entertainer's dream, the open kitchen and family room provide the perfect gathering space for all occasions.White cabinets with veined white quartz countertops, light tan EVP flooring with gray beige tweed carpet in our Lush package. Trade in your long commute for a short 25-minute drive to multiple major employment centers. On the weekends, relax by Briarwood Hillsâ pool or explore the nearby parks and open spaces. Each energy-efficient home also comes standard with features that go beyond helping you save on utility billsâthey allow your whole family to live better and breathe easier too.* Each of our homes is built with innovative, energy-efficient features designed to help you enjoy more savings, better health, real comfort and peace of mind.
$470,000
1296 Carlsbad Drive Forney, TX 75126
- Type:
- Single Family
- Sq.Ft.:
- 2,752
- Status:
- Active
- Beds:
- 5
- Lot size:
- 0.21 Acres
- Year built:
- 2017
- Baths:
- 3.00
- MLS#:
- 20606779
- Subdivision:
- Gateway Parks Add Ph 1a
ADDITIONAL INFORMATION
Built by Highland Homes, this 5 bed 3 bath home will offer plenty of space and privacy for the whole family. Featuring 2 bedrooms on the main level, including one ideal for an office or guest room, and 3 upstairs, it offers flexibility for your lifestyle. Enjoy modern finishes, a kitchen perfect for entertaining, and a spacious primary suite. Outside, the large backyard invites outdoor enjoyment. With recent upgrades including a new water heater, this home is move-in ready and awaits your personal touch. Gateway Parks is a masterplanned community with several amenities, making it a very desirable community to live in. This home truly feels LIKE NEW. Highland homes is no longer building in Gateway Parks, take advantage of this opportunity today! **Seller is providing a $5,000 allowance for buyers to utilize as they see fit.**
$249,000
6093 Determine Lane Forney, TX 75126
- Type:
- Single Family
- Sq.Ft.:
- 1,266
- Status:
- Active
- Beds:
- 3
- Lot size:
- 0.1 Acres
- Year built:
- 2023
- Baths:
- 2.00
- MLS#:
- 20606594
- Subdivision:
- Trinity Crossing
ADDITIONAL INFORMATION
ANOTHER PRICE DROP FOR QUICK SALE, BRING ALL OFFERS! Never been lived in. Quick commute to downtown Dallas, just 20 minutes away. Home offers great combination of suburban tranquility and urban accessibility. Move-in ready New Construction House with 3 Bedrooms, 2 Bathrooms and 2-Car Garage. The kitchen is open to family room and is ideal for gatherings with GE Appliances and Granite countertop. In addition, this home features ceramic tile and carpeted floors, a modern kitchen with nice cabinets and plenty of counterspace. The private, fenced in backyard, is perfect for pets or for enjoying gorgeous days outdoors. Equipped with upgrades including washer, dryer, refrigerator, automatic garage door with remote outdoor lighting. Enjoy active community amenities, including a refreshing pool, lush greenbelt, and scenic walking trails.
- Type:
- Single Family
- Sq.Ft.:
- 3,892
- Status:
- Active
- Beds:
- 5
- Lot size:
- 0.22 Acres
- Year built:
- 2015
- Baths:
- 4.00
- MLS#:
- 20600740
- Subdivision:
- Devonshire Ph 1c
ADDITIONAL INFORMATION
Two Primary First Floor Bedrooms with en-suite bathrooms! Discover the epitome of luxury living in the master-planned community of Devonshire. This stunning home offers unparalleled convenience and privacy. With a spacious living area, upstairs game room, and gorgeous hardwood flooring, there's ample space for relaxation and entertainment. The chef's kitchen opens seamlessly to the family room, creating a warm and inviting atmosphere. The oversized home office and two secondary bedrooms on the first floor make family time easy. Enjoy your morning coffee under the large custom covered patio - recently installed. The backyard provides privacy with ample room for your outdoor activities. Plus, residents can enjoy a so many amenities including neighborhood pools, splashpad, volleyball courts, a dog park, a clubhouse, parks, 2 playgrounds, and basketball court, making every day feel like a vacation in paradise. 1% Interest Rate Buy Down available with Preferred Lender.
$419,900
3029 Lily Lane Heath, TX 75126
- Type:
- Single Family
- Sq.Ft.:
- 2,030
- Status:
- Active
- Beds:
- 3
- Lot size:
- 0.23 Acres
- Year built:
- 2019
- Baths:
- 2.00
- MLS#:
- 20604140
- Subdivision:
- Travis Ranch Ph 3g1
ADDITIONAL INFORMATION
This is your rare opportunity to own a one-story with a three-car garage on an oversized lot in Heath, TX-- under $450,000! This meticulously maintained three bedroom plus office, two bathroom floor plan located in Lakeside at Heath boasts the highest ceilings of any single story in the neighborhood. 3029 Lily Ln. is open concept, maximizing both function and natural light in all of the living spaces. This home includes an upgraded wood-look tile throughout all of the living areas, gas SS appliances, ample granite counter space and cabinets for hosting, an eat-in kitchen with an oversized island, a walk-in pantry, and more. The dedicated utility room was completely renovated with an upgraded increased capacity cabinetry, tile, counters, and additional utility sink. This home is on an oversized 75x110 lot-- allowing for a larger backyard and increased spacing between houses. And best of all-- 3029 Lily is only minutes south of downtown Heath, TX! Schedule a showing today!
Open House:
Sunday, 12/1 12:00-6:00PM
- Type:
- Single Family
- Sq.Ft.:
- 2,916
- Status:
- Active
- Beds:
- 4
- Lot size:
- 0.21 Acres
- Year built:
- 2024
- Baths:
- 3.00
- MLS#:
- 20603165
- Subdivision:
- Devonshire
ADDITIONAL INFORMATION
READY FOR MOVE-IN! Extended entry with 12-foot ceiling leads to open family room, kitchen and dining room. Family room features 12-foot ceiling, wood mantel fireplace and wall of windows. Kitchen features generous counter space, walk-in pantry and island with built-in seating space. Game room with French doors just off family room. Primary suite includes bedroom with 13-foot ceiling and wall of windows. Dual vanities, garden tub, separate glass-enclosed shower and two walk-in closets in primary bath. A Hollywood bath adds to this four-bedroom home. Covered backyard patio. Mud room off three-car garage.
$499,000
117 Bugle Call Road Forney, TX 75126
- Type:
- Single Family
- Sq.Ft.:
- 3,460
- Status:
- Active
- Beds:
- 5
- Lot size:
- 0.2 Acres
- Year built:
- 2016
- Baths:
- 4.00
- MLS#:
- 20602345
- Subdivision:
- Fox Hollow Ph 1
ADDITIONAL INFORMATION
New fence installed 2024.Brick & Stone two-story home, 5 large bedrooms & 4 baths with a gorgeous open-concept Family room & Kitchen! Lots of space for entertaining with a Theatre-style Media Room, Game room, Formal Dining Room, and Covered Patio overlooking the fenced backyard for relaxing with family and friends. Deluxe Kitchen features Granite countertops, center island with breakfast bar, pot & pan drawers, and SS appliances including a walk in pantry. 1st-floor Primary has relaxing bath w separate Shower; additional bedroom suite downstairs & another suite upstairs! Wood flooring and tile floors in high traffic areas, Stunning Stone Fireplace w Cedar Mantel, grand ceilings, and stone front entry will impress anyone upon arrival. Convenient to I20, US 80, Restraunt's, schools, sensational shopping, sporting facilities and the new aquatic center. Located only 20 minutes east of downtown Dallas making it a great location for YOU. Home is located in the planned improved district (PID)
$593,950
1127 Alaska Drive Forney, TX 75126
- Type:
- Single Family
- Sq.Ft.:
- 4,010
- Status:
- Active
- Beds:
- 5
- Lot size:
- 0.17 Acres
- Year built:
- 2023
- Baths:
- 4.00
- MLS#:
- 20599881
- Subdivision:
- Las Lomas
ADDITIONAL INFORMATION
MLS# 20599881 - Built by First Texas Homes - Ready Now! ~ Buyer Incentive!. - Up To $20K Closing Cost Assistance for Qualified Buyers on select inventory! See Sales Counselor for Details! Too good to be true!!! This beautiful home has 5 (or 6) bedrooms, with 4 baths, 18 ft soaring ceiling at family and entry. If you like to entertain, this media room has it all including a wet bar. Open white kitchen with quartz countertops. Luxury vinyl planks throughout first floor, spacious Gameroom, extended covered patio, and front porch!!
$423,950
1712 Highwood Road Forney, TX 75126
- Type:
- Single Family
- Sq.Ft.:
- 2,182
- Status:
- Active
- Beds:
- 4
- Lot size:
- 0.14 Acres
- Year built:
- 2024
- Baths:
- 3.00
- MLS#:
- 20599850
- Subdivision:
- Las Lomas
ADDITIONAL INFORMATION
MLS# 20599850 - Built by First Texas Homes - Ready Now! ~ Buyer Incentive!. - Up To $20K Closing Cost Assistance for Qualified Buyers on select inventory! See Sales Counselor for Details! Prefer a single story? We have one for you! Beautiful white brick exterior with porch. This home comes with modern upgrades galore! Oversized extended covered patio with multi-slide glass door from family room to patio. Upgraded gourmet kitchen with white quartz, beautiful wood hood at cooktop, and 5 burner gas cooktop. Will not last long!!
$399,990
715 Soprano Drive Forney, TX 75126
- Type:
- Single Family
- Sq.Ft.:
- 2,342
- Status:
- Active
- Beds:
- 4
- Lot size:
- 0.33 Acres
- Year built:
- 2024
- Baths:
- 3.00
- MLS#:
- 20599834
- Subdivision:
- Lovers Landing
ADDITIONAL INFORMATION
Beazer Homes TO BE BUILT upon accepted contract, new energy efficient home can be delivered in 7-9 months. Beazer Homes offers you the opportunity to personalize your home for no additional cost! Your choice of a primary bathroom with a separate soaking tub and shower or bathroom with a spacious walk-in shower. Experience luxury living in Lovers Landing with Beazer's spacious 4 bedroom, 2.5 bath design that includes a home office and 2,342 sq ft of living space. The open concept of this plan provides vaulted ceilings in the living room, abundant living space in the main living quarters and an impressive chef style kitchen that offers great space for entertaining. Lovers Landing has oversized lots and quick access onto highway 80. No MUD No PID *Days on market is based on start of construction.*
Open House:
Sunday, 12/1 12:30-5:30PM
- Type:
- Single Family
- Sq.Ft.:
- 2,633
- Status:
- Active
- Beds:
- 4
- Lot size:
- 0.13 Acres
- Year built:
- 2024
- Baths:
- 4.00
- MLS#:
- 20599725
- Subdivision:
- Devonshire
ADDITIONAL INFORMATION
MLS# 20599725 - Built by Highland Homes - Ready Now! ~ Fantastic 2 story home on cul-de-sac lot. It features 4 bedrooms, 4 bath rooms, an entertainment room as well as a loft. The open concept family, kitchen, dining room has a fireplace and a hutch. A massive kitchen island is the star of the large kitchen with the gas cooktop, quartz island and white cabinets. With a second bed and bath downstairs!!!
$547,831
1521 Teton Drive Forney, TX 75126
- Type:
- Single Family
- Sq.Ft.:
- 3,505
- Status:
- Active
- Beds:
- 5
- Lot size:
- 0.14 Acres
- Year built:
- 2023
- Baths:
- 4.00
- MLS#:
- 20594536
- Subdivision:
- Las Lomas
ADDITIONAL INFORMATION
MLS# 20594536 - Built by First Texas Homes - Ready Now! ~ Buyer Incentive!. - Up To $20K Closing Cost Assistance for Qualified Buyers on select inventory! See Sales Counselor for Details! Ready to move-in 5 bedrooms, with Media, game room, and study. Oversized covered patio for endless days of backyard entertainment! Wood like tile throughout first floor, double oven with 36 cooktop and large island at kitchen. Media is prewired for projection and 7.1 sound. Blinds included. This house is priced right and will move fast!
$399,000
3043 Maverick Drive Heath, TX 75126
- Type:
- Single Family
- Sq.Ft.:
- 2,122
- Status:
- Active
- Beds:
- 4
- Lot size:
- 0.19 Acres
- Year built:
- 2019
- Baths:
- 3.00
- MLS#:
- 20593065
- Subdivision:
- Lakeside At Heath
ADDITIONAL INFORMATION
This large corner lot home offers a spacious open floor plan with 4 beds and 3 baths ~ all on 1 level. Enjoy the beautiful community pool which is only steps away and it is only a short walking distance to the elementary school. This open floor plan offers a large living room, high ceilings, and a gas fireplace. The kitchen boasts granite countertops, an island, stainless steel appliances, a gas cooktop, built-in microwave, and a large pantry. Escape to the private primary suite and enjoy dual sinks, a separate shower, walk-in closet, and best of all, a relaxing soak in the deep garden tub! There is an abundance of natural light and gorgeous finishes throughout. Enjoy your evenings in the well-maintained large backyard. Located within the Rockwall ISD and situated in the charming community of Lakeside at Heath. This one will not last! Itâs a MUST SEE!!!
- Type:
- Single Family
- Sq.Ft.:
- 2,500
- Status:
- Active
- Beds:
- 4
- Lot size:
- 0.17 Acres
- Year built:
- 2024
- Baths:
- 3.00
- MLS#:
- 20592702
- Subdivision:
- Polo Ridge
ADDITIONAL INFORMATION
Welcome to Polo Ridge in Forney, a master planned community in a relaxed country setting! The Andes plan with a modern style brick and stone exterior elevation offers 4 bedrooms, 3 full bathrooms, study, and 2 car garage. Open concept kitchen with island, butler's pantry, and stainless steel appliances overlooks the casual dining and living room with elegant tray ceiling. Main bedroom features an ensuite bathroom with a garden soaking tub, dual sinks with vanity space, shower, and large walk-in closet. 3 bedrooms share 2 bathrooms. Study with French Doors faces the covered front porch. Laundry room with full size washer & dryer connections. Covered patio overlooks the backyard. Lillian Custom Homes are energy efficient with spray foam insulation, & a smart home system.
- Type:
- Single Family
- Sq.Ft.:
- 2,540
- Status:
- Active
- Beds:
- 4
- Lot size:
- 0.17 Acres
- Year built:
- 2024
- Baths:
- 3.00
- MLS#:
- 20592387
- Subdivision:
- Polo Ridge
ADDITIONAL INFORMATION
Welcome to Polo Ridge in Forney, a master planned community in a relaxed country setting! The Harmony plan by Lillian Custom Homes offers multi-generational living with 4 bedrooms, 3 full bathrooms, 2 separate living areas and kitchens, and 2 garages! The main living space is open to the kitchen and dining areas, with a wall of windows overlooking the backyard & covered porch. The kitchen has an island, walk-in pantry, and plenty of counter space! The main bedroom has an ensuite bathroom with dual sinks, walk-in shower, linen closet, water, closet, & WIC. 2 additional bedrooms share a full bathroom. 2 car garage and utility room with full size laundry connections. The second main bedroom also has an ensuite bathroom with dual sinks and a WIC. Separate entrance and 1 car garage plus a laundry nook with stackable connections. Second living room has a kitchenette and door to the main living space. Lillian Custom Homes are energy efficient with spray foam insulation, & a smart home system.
$330,000
516 Auburn Lane Forney, TX 75126
- Type:
- Single Family
- Sq.Ft.:
- 1,950
- Status:
- Active
- Beds:
- 4
- Lot size:
- 0.19 Acres
- Year built:
- 2016
- Baths:
- 2.00
- MLS#:
- 20593297
- Subdivision:
- Eagle Ridge Ph 2a
ADDITIONAL INFORMATION
Price Improved by $15K â Nowâs Your Chance! This exceptional 4-bedroom, 2-bathroom home in Forney has been updated, with a stunning 2020 remodel that includes hardwood floors, a completely redesigned kitchen, and a modernized bathroom. Built in 2016, this spacious home features an open-concept layout with recently refinished red oak floors that flow throughout. The custom chefâs kitchen is the heart of the home, equipped with a large island, quartz countertops, farmhouse sink, gas range, built-in beverage fridge, and a stylish backsplash. The master suite is a private retreat, boasting a luxurious ensuite with a garden tub, separate shower, and dual walk-in closets. Three additional bedrooms provide flexibility and comfort, and the renovated second bath adds a contemporary touch. Step outside to a private, fenced backyard with a 10x10 storage shed, and enjoy the added convenience of a separate laundry room and front-facing garage. Ideally located near shopping, parks, and more, this move-in-ready home is perfect for family gatherings and entertaining. With outstanding upgrades throughout, schedule your showing today to discover all that this beautiful home has to offer!
- Type:
- Single Family
- Sq.Ft.:
- 1,560
- Status:
- Active
- Beds:
- 4
- Lot size:
- 0.13 Acres
- Year built:
- 2016
- Baths:
- 2.00
- MLS#:
- 20587646
- Subdivision:
- Travis Ranch Ph 2b1
ADDITIONAL INFORMATION
This move-in ready 1-story home in Travis Ranch boasts a beautiful interior. Granite countertops in the kitchen and laminate wood flooring add warmth and charm. A designer color palette complements the abundance of natural light, creating a versatile space for any decor. The open-concept floor plan effortlessly connects the spacious living room with the heart of the home, the kitchen. Step outside to the fenced backyard and covered patio, perfect for enjoying the outdoors. With an attached 2-car garage for security and extra storage, this gem shouldn't be missed.
$2,950,000
1936 Noe Boulevard Heath, TX 75126
- Type:
- Single Family
- Sq.Ft.:
- 4,890
- Status:
- Active
- Beds:
- 4
- Lot size:
- 0.32 Acres
- Year built:
- 2023
- Baths:
- 5.00
- MLS#:
- 20591016
- Subdivision:
- Heath Golf & Yacht Club Ph 1a
ADDITIONAL INFORMATION
This exceptional new home in the Heath Golf and Yacht Club development is set on a secluded inlet of Lake Ray Hubbard directly across from the clubhouse, tennis courts and boat docks. Enter the foyer and view to the water via a large open Family Room, with FP, Dining Room, Wine Room and Kitchen. Kitchen features an oversized island with dining opportunity, top of the line appliances and generous counter space. Pass through to the laundry room, mudroom to two separate garages for a total of 3 cars and or golf carts. A Study, concealed by sliding doors is adjacent to the foyer as well as a quiet Guest Suite with luxurious bath and closet. The Primary Suite sits on the lake-side of the home and opens onto an expansive covered patio with outdoor grilling & FP. The large room allows for additional seating area . Fantastic generous bath with double shower, separate soaking tub & large WIC. Game Rm is privately situated upstairs along with 2 additional BRs w en-suite baths & covered balcony.
- Type:
- Single Family
- Sq.Ft.:
- 2,699
- Status:
- Active
- Beds:
- 4
- Lot size:
- 0.2 Acres
- Year built:
- 2024
- Baths:
- 3.00
- MLS#:
- 20588676
- Subdivision:
- Heartland
ADDITIONAL INFORMATION
MLS# 20588676 - Built by Chesmar Homes - October completion! ~ The Princeton is a one-story floor plan that feels much larger than 2,699 square feet. You'll be impressed by its vaulted ceilings in the living area and the spacious size of the kitchen. Enjoy an over 10ft long kitchen island that is open to the family room. This plan features 4 bedrooms, 3 bathrooms, and a split game room. The kitchen, breakfast area, and family room share light from the large windows. The primary bedroom and bathroom provide a quiet retreat at the rear of the home. The garage has an extra 5' extension in the front! 3-year heating and cooling energy guarantee! Fantastic community amenities which include a splash pool area, nature trails, lake, second pool, and amenities.
- Type:
- Single Family
- Sq.Ft.:
- 2,103
- Status:
- Active
- Beds:
- 3
- Lot size:
- 0.15 Acres
- Year built:
- 2024
- Baths:
- 3.00
- MLS#:
- 20590591
- Subdivision:
- Devonshire Classic 50-55
ADDITIONAL INFORMATION
Ready NOW - Step inside Bloomfield's Jasmine floor plan! This single story boasts 3 bedrooms, 2.5 baths & a Study. Contemporary layout with spacious rooms, wide hallways, and grand windows to bring a light and airy feel. Explore the heart of the home, the expansive kitchen complete with custom cabinets, spacious island, gorgeous counter tops, built-in SS gas appliances, and Wood-look Tile flooring in common areas. Open-concept Family Room comes with cozy Stone-to-Mantel gas Fireplace! Spacious Primary Suite includes large WIC, and separate shower & bathtub in the ensuite for the ultimate retreat. Notable features of this home include a Covered Patio, 2in faux wood blinds, and full landscaping in a prime location. Tall ceilings add to the allure, while the lot backing up to an open space park area offers additional tranquility. Enjoy amenities like 2 Pools, a Splash Pad, Volleyball & Basketball Courts, and Trails right at your doorstep! Visit Bloomfield at Devonshire today.

The data relating to real estate for sale on this web site comes in part from the Broker Reciprocity Program of the NTREIS Multiple Listing Service. Real estate listings held by brokerage firms other than this broker are marked with the Broker Reciprocity logo and detailed information about them includes the name of the listing brokers. ©2024 North Texas Real Estate Information Systems
Forney Real Estate
The median home value in Forney, TX is $331,800. This is higher than the county median home value of $326,600. The national median home value is $338,100. The average price of homes sold in Forney, TX is $331,800. Approximately 71.54% of Forney homes are owned, compared to 23.27% rented, while 5.2% are vacant. Forney real estate listings include condos, townhomes, and single family homes for sale. Commercial properties are also available. If you see a property you’re interested in, contact a Forney real estate agent to arrange a tour today!
Forney, Texas 75126 has a population of 22,770. Forney 75126 is more family-centric than the surrounding county with 46.53% of the households containing married families with children. The county average for households married with children is 39.8%.
The median household income in Forney, Texas 75126 is $93,803. The median household income for the surrounding county is $75,187 compared to the national median of $69,021. The median age of people living in Forney 75126 is 32.3 years.
Forney Weather
The average high temperature in July is 94.7 degrees, with an average low temperature in January of 33.7 degrees. The average rainfall is approximately 41.6 inches per year, with 0.6 inches of snow per year.
