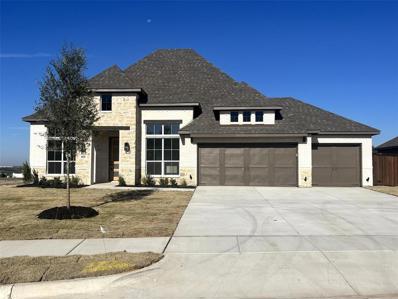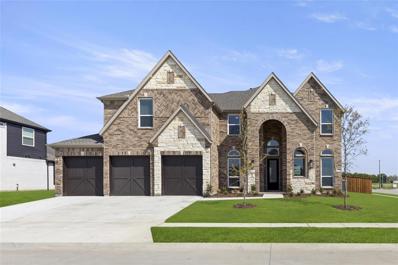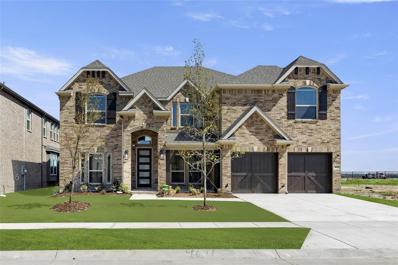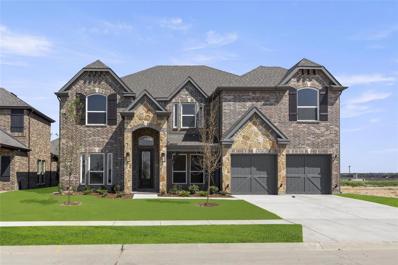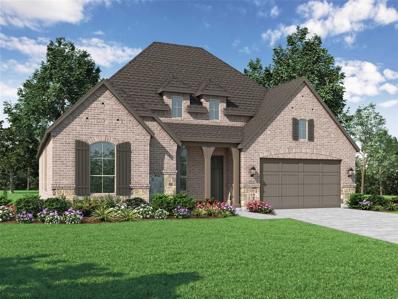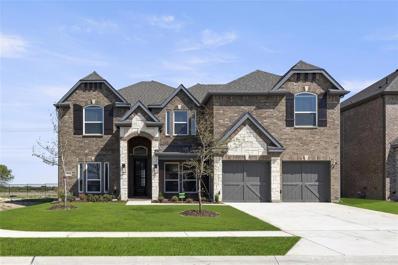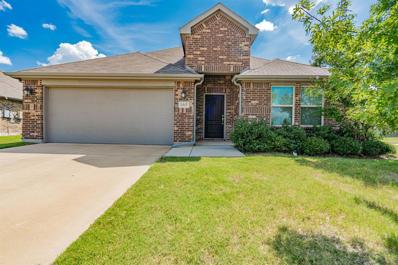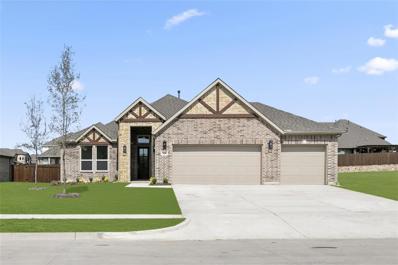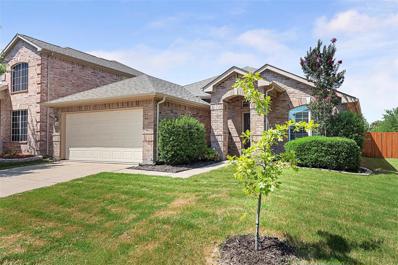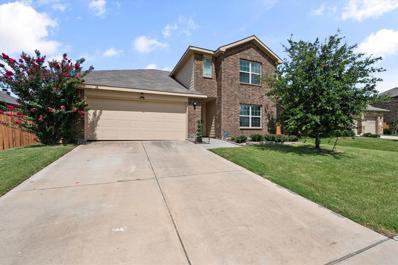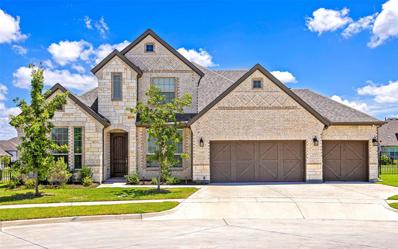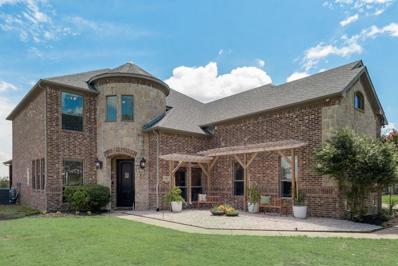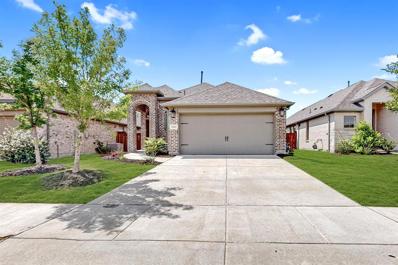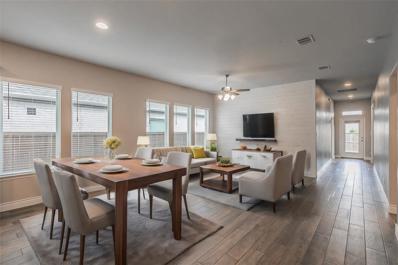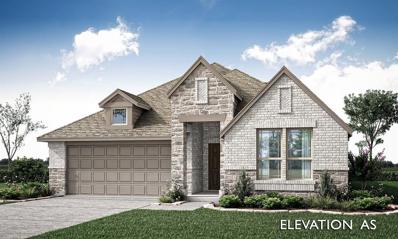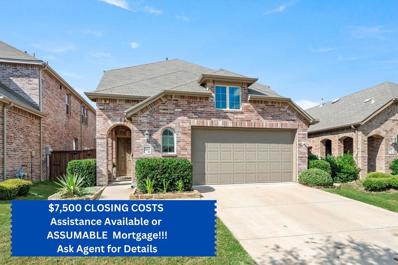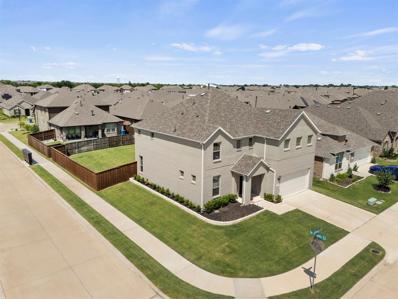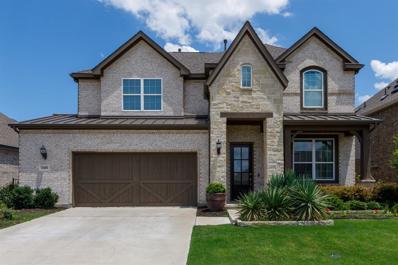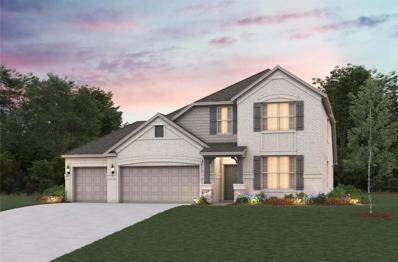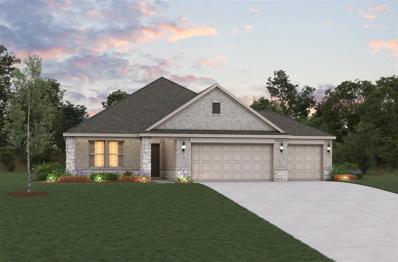Forney TX Homes for Sale
$474,888
205 Harmony Avenue Forney, TX 75126
- Type:
- Single Family
- Sq.Ft.:
- 2,622
- Status:
- Active
- Beds:
- 4
- Lot size:
- 0.16 Acres
- Year built:
- 2024
- Baths:
- 3.00
- MLS#:
- 20662780
- Subdivision:
- Lovers Landing
ADDITIONAL INFORMATION
MLS# 20662780 - Built by Landsea Homes - November completion! ~ This home is the ultimate set-up with four-bedrooms and two-and-a-half baths, all in a single-level home. Designed to bring the everyone together, the kitchen sits at the heart of this home. A central island with bench space services both the open plan family room which has a floor-to-ceiling corner fireplace, and the breakfast nook featuring an idyllic window seat. A separate study is perfect for telecommuting or for unwinding with a good book. The primary bath includes his-and-hers vanities, a garden tub, a shower with a seat, and a generous walk-in closet. Three additional bedrooms are located away from the primary and have easy access to a second full bath. Located at the front of the home near the three-car garage is the large utility room which has a built-in cabinet to help make laundry a breeze!
- Type:
- Single Family
- Sq.Ft.:
- 3,225
- Status:
- Active
- Beds:
- 5
- Lot size:
- 0.25 Acres
- Year built:
- 2024
- Baths:
- 4.00
- MLS#:
- 20662769
- Subdivision:
- Polo Ridge Addition
ADDITIONAL INFORMATION
MLS# 20662769 - Built by First Texas Homes - Ready Now! ~ Experience the awe-inspiring elevation of this remarkable home designed to leave a lasting impression!!
- Type:
- Single Family
- Sq.Ft.:
- 3,896
- Status:
- Active
- Beds:
- 5
- Lot size:
- 0.2 Acres
- Year built:
- 2024
- Baths:
- 4.00
- MLS#:
- 20662761
- Subdivision:
- Polo Ridge Addition
ADDITIONAL INFORMATION
MLS# 20662761 - Built by First Texas Homes - Ready Now! ~ Attention Homebuyers!. Up to $20,000 in Closing Cost Assistance! Call a Sales Consultant for details! Live the dream in the exquisite Hillcrest floorplan! This stunning home, meticulously crafted by First Texas Homes, awaits you in the desirable Polo Ridge community. Polo Ridge is a new community just off I-20 in Mesquite, Texas. The Hillcrest sits on a spacious lot (60'x120') and boasts breathtaking views from its scenic ridge location. Highlights: Up to $20,000 in closing cost assistance (with qualifications). Hillcrest floorplan by First Texas Homes. Polo Ridge community in Mesquite, Texas (convenient I-20 access). Spacious homesite (60'x120'). Scenic ridge location with breathtaking views. Don't wait! This opportunity won't last! Schedule your private tour today and experience luxury living at its finest.
$622,965
9613 Chesney Drive Forney, TX 75126
- Type:
- Single Family
- Sq.Ft.:
- 3,896
- Status:
- Active
- Beds:
- 5
- Lot size:
- 0.2 Acres
- Year built:
- 2024
- Baths:
- 4.00
- MLS#:
- 20662744
- Subdivision:
- Polo Ridge Addition
ADDITIONAL INFORMATION
MLS# 20662744 - Built by First Texas Homes - Ready Now! ~ Experience the awe-inspiring elevation of this remarkable home designed to leave a lasting impression!
$460,000
600 Race Drive Heath, TX 75126
- Type:
- Single Family
- Sq.Ft.:
- 2,213
- Status:
- Active
- Beds:
- 3
- Lot size:
- 0.15 Acres
- Year built:
- 2019
- Baths:
- 2.00
- MLS#:
- 20661733
- Subdivision:
- Heath Golf & Yacht Club Ph 1b
ADDITIONAL INFORMATION
Welcome home to a home with an open floor plan with lots of space and natural light. You will find a formal dining area and your private office as you walk through the door. The kitchen boasts an oversized walk-in pantry, and a kitchen island that opens to the family room, perfect for gatherings. The owner's retreat features an oversized tub and a separate shower in its separate hallway. The other bedrooms and bath are located towards the front of the house, away from the owner's suite. The backyard features a gorgeous flagstone deck with plenty of space to entertain for a dinner on the patio!
- Type:
- Single Family
- Sq.Ft.:
- 2,741
- Status:
- Active
- Beds:
- 4
- Lot size:
- 0.2 Acres
- Year built:
- 2024
- Baths:
- 4.00
- MLS#:
- 20662356
- Subdivision:
- Devonshire
ADDITIONAL INFORMATION
MLS# 20662356 - Built by Highland Homes - December completion! ~ This is it! The living, kitchen and dining area make the open concept a reality. The primary bedroom offers a lovely bay window to cozy up in. The primary bath is complete with a separate tub and large shower. The lifestyle room between two bedrooms creates a second living area. The fourth bedroom has a private bath which is great for visitors or in-laws!
- Type:
- Single Family
- Sq.Ft.:
- 3,225
- Status:
- Active
- Beds:
- 5
- Lot size:
- 0.2 Acres
- Year built:
- 2024
- Baths:
- 4.00
- MLS#:
- 20662145
- Subdivision:
- Polo Ridge Addition
ADDITIONAL INFORMATION
MLS# 20662145 - Built by First Texas Homes - Ready Now! ~ Experience the awe-inspiring elevation of this remarkable home designed to leave a lasting impression!
- Type:
- Single Family
- Sq.Ft.:
- 1,880
- Status:
- Active
- Beds:
- 3
- Lot size:
- 0.23 Acres
- Year built:
- 2017
- Baths:
- 2.00
- MLS#:
- 20661746
- Subdivision:
- Heartland Prcl 7 Ph 9b
ADDITIONAL INFORMATION
Gorgeous 3 bedroom 2 bath home in the highly sought after Master Planned community of Heartland! Corner home with Large lot with front and back patio. Open floor plan offers spacious kitchen with an entertaining island and SS application, granite countertops, plenty of cabinet space. Primary suite with dual sinks, separate shower & WIC. Yard large enough to put a pool for backyard oasis. Enjoy all of the community features. Stocked fishing ponds, bike & hiking trails, amenity centers, event center and fitness center.
$338,990
1828 McCree Street Forney, TX 75126
- Type:
- Single Family
- Sq.Ft.:
- 2,060
- Status:
- Active
- Beds:
- 3
- Lot size:
- 0.15 Acres
- Year built:
- 2024
- Baths:
- 3.00
- MLS#:
- 20662108
- Subdivision:
- Gateway Park
ADDITIONAL INFORMATION
MLS# 20662108 - Built by Starlight Homes - Ready Now! ~ Radiance Gateway Parks Forney, Texas Single Family Home 3 Beds 2.5 Baths 2060 sq. ft. 2 Stories 2 Car About this Home Plan This home has details youâll love, like granite countertops and stainless steel appliances. There's no shortage of space, as the Radiance has an open design, bonus loft and walk-in closets. This roomy floor plan is perfect for game nights, entertaining and cookouts. Your New Homeâs Amenities Brand new stainless steel appliances Granite countertops Open kitchen, dining and living space Bonus loft space Energy-efficient design 2-car garage..
- Type:
- Single Family
- Sq.Ft.:
- 2,104
- Status:
- Active
- Beds:
- 3
- Lot size:
- 0.22 Acres
- Year built:
- 2018
- Baths:
- 2.00
- MLS#:
- 20641301
- Subdivision:
- Park Trails Ph 2
ADDITIONAL INFORMATION
This delightful single-story residence offers an abundance of space. As you enter, the elongated foyer welcomes you into a spacious family room that seamlessly transitions into a modern kitchen. Here, you'll find stainless steel appliances, a center island with additional seating, a breakfast area, and a walk-in pantry. Adjacent to the kitchen is a versatile study. The generously-sized master suite features a stunning master bath, complete with a spa-like shower and a large walk-in closet. Additional bedrooms, a bathroom, and a utility room are conveniently located towards the front of the home, ensuring that every square inch of space is efficiently utilized. Step outside to discover a large backyard, perfect for outdoor activities and relaxation. The expansive covered patio offers an ideal space for entertaining guests or enjoying a quiet evening. Come and experience the perfect blend of space, functionality, and coziness in your new home!
$574,182
928 Gold Finch Lane Forney, TX 75126
- Type:
- Single Family
- Sq.Ft.:
- 2,508
- Status:
- Active
- Beds:
- 4
- Lot size:
- 0.25 Acres
- Year built:
- 2024
- Baths:
- 3.00
- MLS#:
- 20660642
- Subdivision:
- Grayhawk Addition
ADDITIONAL INFORMATION
MLS# 20660642 - Built by First Texas Homes - Ready Now! ~ This exquisite home rests upon a generous lot, offering 4 bedrooms and 3 baths.. It features a spacious 3-car garage, a charming breakfast nook, a cozy fireplace, an extended covered patio ideal for outdoor gatherings, and convenient double ovens for culinary enthusiasts!
$283,000
1012 Utopia Lane Forney, TX 75126
Open House:
Sunday, 12/1 2:00-4:00PM
- Type:
- Single Family
- Sq.Ft.:
- 1,848
- Status:
- Active
- Beds:
- 3
- Lot size:
- 0.13 Acres
- Year built:
- 2006
- Baths:
- 2.00
- MLS#:
- 20653978
- Subdivision:
- Travis Ranch
ADDITIONAL INFORMATION
Texas charmer (WITH BONUS ROOM) built by Kimball Hill Homes. Open floor plan, split bedrooms, and bonus room in front can be a study, 2nd living room, or a formal dining room, what do you need? The kitchen is the heart of the home and boasts granite countertops, 42-in shaker cabinets, and a breakfast ledge. The family & dining room has a wall of windows overlooking the backyard with an extended patio and storage building conveys. The inviting family room is pre-wired for surround sound and has a decorative wood-burning fireplace. Large Primary bedroom with ensuite bath flaunts a TEXAS-sized showerâ2 heads with 8 additional body sprays! Teenage-sized secondary bedrooms with generous closets. The oversized 2-car garage gives you 5ft of extra space for storage easy to access in the front. Full sprinkler system and rain gutters. 2in faux wood blinds throughout. Tall ceilings. Travis Ranch features 3 parks with playgrounds, a large pool, a splash park, a community pavilion, and a dog park.
- Type:
- Single Family
- Sq.Ft.:
- 2,074
- Status:
- Active
- Beds:
- 4
- Lot size:
- 0.14 Acres
- Year built:
- 2022
- Baths:
- 3.00
- MLS#:
- 20652750
- Subdivision:
- Devonshire Village 7
ADDITIONAL INFORMATION
MOTIVATED SELLERS! Welcome to Devonshire, a luxurious resort-style community that offers a plethora of amenities such as two refreshing oversized pools, splash pad, dog parks, bike trails, fishing ponds, sports courts, playgrounds, and clubhouses. This well-maintained 4-bedroom, 2-bathroom house with an office is a gem amongst the rest. The modern open floor plan is perfect for entertaining guests. The house has over $42,000 worth of builder upgrades! Includes all appliances! Loaded with quartz countertops, wood floors, crown molding, gas fireplace, oversized primary closet, large in-suite primary bathroom, and luxury tiled accents. The backyard offers extra privacy as it butts up to a lush greenbelt, providing more of a tranquil environment than other properties within the neighborhood. The previous owners kept the property in pristine condition. This parcel qualifies for a VA assumable loan approved at 5.25% APR, making it an ideal purchase in this current interest rate market!
- Type:
- Single Family
- Sq.Ft.:
- 2,229
- Status:
- Active
- Beds:
- 3
- Lot size:
- 0.18 Acres
- Year built:
- 2017
- Baths:
- 3.00
- MLS#:
- 20659451
- Subdivision:
- Heartland Prcl 8
ADDITIONAL INFORMATION
Welcome home to the prestigious, master planned, resort style community of Heartland. Itâs well kept, move in ready, located within a cul de sac with 3 spacious bedrooms, 3 full bathrooms and a split floor plan for privacy. Open kitchen is perfect for entertaining, features a large, granite island, ceramic tile, stainless steel appliances, abundant counter and cabinet space. Family and friends can gather in the living room around the stone fireplace. Primary bedroom offers natural light and a peaceful view of the oversized backyard. Primary ensuite has a garden tub, separate shower, dual sinks, and a huge closet. Upstairs is the third bedroom and a flex space excellent as a game room or media. Youâll find the amenities your HEART desiresâ¦multiple swimming pools, a waterpark, picturesque parks, nature trails, dog park, 6,000 sqft fitness center, bbq grills, outdoor fire pits, gaming pavilion and more. Crandall ISD 2020 DFW CAI Award for Community of the Year - Large Community
$645,000
3008 Landmark Place Heath, TX 75126
- Type:
- Single Family
- Sq.Ft.:
- 3,320
- Status:
- Active
- Beds:
- 4
- Lot size:
- 0.18 Acres
- Year built:
- 2022
- Baths:
- 4.00
- MLS#:
- 20658164
- Subdivision:
- Heath Golf & Yacht Club Ph 2 T
ADDITIONAL INFORMATION
This exquisite Tri Pointe home, offers a thoughtful layout perfect for modern living. This stunning residence features four bedrooms, three and a half baths, study, and oversized garage at 755 sq ft! The spacious primary bedroom on the main level features a wood-beamed vaulted ceiling. The primary bath offers a generous layout, including a stunning walk-in shower and access to the laundry room through the walk-in closet. Two additional bedrooms on the FIRST level have private access to a Jack and Jill bath, individual sink areas and walk-in closets. The living room and kitchen serve as the heart of the home, perfect for gatherings and everyday living. The kitchen is a chefâs dream, featuring white cabinets, black granite, gas cooktop, double oven, a large island. The adjacent dining room and breakfast area provide ample space for meals and entertaining. Upstairs, you'll find a versatile game room, private bedroom, and another full bath.
- Type:
- Single Family
- Sq.Ft.:
- 3,084
- Status:
- Active
- Beds:
- 4
- Lot size:
- 1.1 Acres
- Year built:
- 2005
- Baths:
- 3.00
- MLS#:
- 20659506
- Subdivision:
- Emerald Ranch Estates
ADDITIONAL INFORMATION
Enjoy country living in this gorgeous home on over 1 acre in desirable Emerald Ranch estates outside Forney city limits! The entryway opens to spacious formal dining and a dedicated study with built-in shelving, a French door, and engineered wood floors. The beautiful kitchen features granite counters, a large island, a breakfast bar, double ovens, and tons of cabinet space. It opens to living with vaulted ceilings, a stone fireplace, and a wall of windows overlooking the fabulous patio and outdoor kitchen (comes with a kegerator!). The primary Bedroom is down, and the bath meets your requirements. Upstairs offers a game room and a media room with 3 bedrooms. The workshop is a real workshop (fully electric) with garage doors front and back. 2 a carport is associated with the workshop. A lot of parking offered. Storage is great throughout this house. Fun house - ready to go!
$299,900
2211 Rothbury Drive Forney, TX 75126
- Type:
- Single Family
- Sq.Ft.:
- 1,578
- Status:
- Active
- Beds:
- 3
- Lot size:
- 0.11 Acres
- Year built:
- 2021
- Baths:
- 2.00
- MLS#:
- 20659613
- Subdivision:
- Devonshire Village 13a
ADDITIONAL INFORMATION
This semi-custom Perry Home features 3 bedrooms and 2 bathrooms. An inviting entry leads to an open kitchen, dining area, and family room. Abundant natural light floods the space, thanks to 10-foot ceilings throughout. The kitchen boasts a large walk-in pantry and a generous island with built-in seating. The family room showcases a wall of windows, creating a bright and welcoming atmosphere. The primary suite includes a bedroom with a 10-foot ceiling, double doors leading to the primary bath with dual vanity, a separate glass-enclosed shower, and a large walk-in closet. Secondary bedrooms also feature walk-in closets. Enjoy the covered backyard patio, utility room, and a two-car garage. The property is part of the Devonshire community, offering amenities like a clubhouse, community pool, and jogging path. Built in 2021, this single-family home sits on a 4,920 sqft lot.
$344,989
2207 Harlow Lane Forney, TX 75126
Open House:
Saturday, 11/16 1:00-3:00PM
- Type:
- Single Family
- Sq.Ft.:
- 1,745
- Status:
- Active
- Beds:
- 3
- Lot size:
- 0.12 Acres
- Year built:
- 2019
- Baths:
- 2.00
- MLS#:
- 20658785
- Subdivision:
- Devonshire Village 4c
ADDITIONAL INFORMATION
UP TO $10,000 LENDER CREDIT AVAILABLE IF BUYER USES SELLERS PREFERRED LENDER. SOLAR PANELS INCLUDED!! Are you looking for the perfect 3 bedroom home that also includes an office? Look NO further!! This Perry constructed home is a great home which you can save on the monthly electric bill! Solar panels to convey with acceptable offer. As you walk into this home you are greeted with wood like ceramic title that is quite resilient and runs from the front door to the rear. The laundry room is on the right along with a storage closet. A few feet further in the home you will notice the beautiful shiplap wall where a TV can be hung. The living, dining and kitchen area are open so that you can entertain anytime. The home office is right across from the primary bedroom and features 2 large glass doors and many windows allowing lots of natural light. The 2 additional bedrooms and bathroom are located on the right side of the home. Come see this house and make it your forever home.
- Type:
- Single Family
- Sq.Ft.:
- 2,103
- Status:
- Active
- Beds:
- 4
- Lot size:
- 0.14 Acres
- Year built:
- 2024
- Baths:
- 3.00
- MLS#:
- 20658997
- Subdivision:
- Devonshire Classic 50-55
ADDITIONAL INFORMATION
NEW! NEVER LIVED IN. Welcome to Bloomfield's brand new plan, the Jasmine - demonstrating a thoughtfully designed single-story home boasting 4 bedrooms and 3 bathrooms. This residence exudes charm and functionality, featuring a welcoming covered porch, spacious family room, and an open Kitchen equipped with custom cabinets, an island, and built-in SS gas appliances. Wide hallways, and grand windows to bring a light and airy feel, while Wood-look Tile flooring in common areas make you feel right at home. The Primary Suite offers a retreat with its ensuite bathroom, complete with a garden tub, walk-in closet and backyard views. Open-concept Family Room comes with cozy Stone Fireplace! Other notable features of this home include spacious mud room, tall ceilings, a Covered Patio, and full landscaping in a prime location. Situated on lot backing up to a creek & wooded area with a pond view bringing a sense of privacy & tranquility. Visit Bloomfield at Devonshire today to learn more!
- Type:
- Single Family
- Sq.Ft.:
- 2,248
- Status:
- Active
- Beds:
- 4
- Lot size:
- 0.11 Acres
- Year built:
- 2017
- Baths:
- 3.00
- MLS#:
- 20652549
- Subdivision:
- Heartland Ph 8
ADDITIONAL INFORMATION
Ask agent about $7,500 CLOSING COST ASSISTANCE or ASSUMABLE 4.375% RATE! Quick access to I20. Highland home in the desirable master plan community of Heartland! Enjoy the resort-style amenities Heartland has to offer including fitness center, event space, pools & waterpark, playgrounds, sports courts & fields, walking trails, fishing lake & more! This well-designed plan features a spacious open concept kitchen & living, private primary suite with double sinks & separate shower & garden tub, 2nd downstairs bedroom with adjacent full bathroom (great mother-in-law suite), a large upstairs game room & 3 FULL BATHROOMS! Low maintenance wood-look flooring through much of the house including common areas & both downstairs bedrooms. Other features: gas range, lrg kitchen island, tankless water heater, granite counters, wrought iron stair rails, ss appliances (fridge stays!) , flowerbed edging & much more! No rear neighbors. Backyard offers extra privacy & includes a covered patio & deck.
$369,500
4228 Bullock Lane Forney, TX 75126
- Type:
- Single Family
- Sq.Ft.:
- 2,650
- Status:
- Active
- Beds:
- 4
- Lot size:
- 0.16 Acres
- Year built:
- 2021
- Baths:
- 3.00
- MLS#:
- 20655779
- Subdivision:
- Clements Ranch Ph 4
ADDITIONAL INFORMATION
GORGEOUS HOME ON OVERSIZED CORNER LOT just a short walking distance to the Clements Ranch Community Center where you'll find catch-and-release ponds, resort-style pool, dog park, fitness center, playground, and walking trails. Inside youâll find a one-of-a-kind floorplan that features oversized spaces. The living room is big enough to accommodate the largest of sectionals. Need an eat-in kitchen large enough for a table that can seat 10-12? You got it! The open floorplan between kitchen-living room is an entertainer's DREAM! The laundry room has a nook for an extra fridge or deep freeze. Relax-play in the airy gameroom or 2nd living. The master bath features a large walk in shower with bench, a linen closet, and extra shelving for more storage. Generous size closet with window. Backyard big enough for a pool or whatever you can dream up. Come see yourself living here!
$625,000
3309 Firethorn Drive Heath, TX 75126
- Type:
- Single Family
- Sq.Ft.:
- 3,195
- Status:
- Active
- Beds:
- 4
- Lot size:
- 0.16 Acres
- Year built:
- 2019
- Baths:
- 4.00
- MLS#:
- 20654892
- Subdivision:
- Heath Golf & Yacht Club Ph 2 T
ADDITIONAL INFORMATION
Seller offering up to $10,000 to buyer toward closing costs! Former model home nestled within the premier Heath Golf & Yacht Club community. Soaring ceilings and an open living area set the tone for the home's upscale ambiance. The kitchen is equipped with stainless appliances, custom cabinetry, counter to ceiling artisan tile backsplash, and a spacious island. Adjacent is a large dining area, bathed in natural light. The living room is a focal point of comfort, featuring a fireplace framed by custom tile work. Luxurious downstairs primary suite, with a spa-like ensuite bath with soaking tub, dual vanities, and separate shower. Three additional bedrooms upstairs off the game room offer ample space for guests or a growing family. Residents enjoy access to amenities including an expansive clubhouse with upscale dining and bar, large pool overlooking the lake, tennis and pickleball courts and gym, ensuring a lifestyle of community and recreation. The club is also home to a beautiful championship golf course, accessible with a separate membership.
$473,990
1138 Longhorn Lane Forney, TX 75126
- Type:
- Single Family
- Sq.Ft.:
- 2,763
- Status:
- Active
- Beds:
- 4
- Lot size:
- 0.2 Acres
- Year built:
- 2024
- Baths:
- 3.00
- MLS#:
- 20656228
- Subdivision:
- Brookville Estates
ADDITIONAL INFORMATION
This Beazer Home is certified by the Department of Energy as a Zero Energy Ready Home with 2x6 exterior walls and spray foam insulation. This Avalon plan has two bedrooms downstairs along with a formal dining room. This home has tons of upgrades throughout the home and has 2 bedrooms upstairs with a large loft area and large media room. *Days on market is based on start of construction* *Expected completion date Nov 2024*
$369,990
1129 Longhorn Lane Forney, TX 75126
- Type:
- Single Family
- Sq.Ft.:
- 1,875
- Status:
- Active
- Beds:
- 4
- Lot size:
- 0.17 Acres
- Year built:
- 2024
- Baths:
- 2.00
- MLS#:
- 20656118
- Subdivision:
- Brookville Estates
ADDITIONAL INFORMATION
Beautiful Brooks Floor plan with all the extras. Home features an open floorplan from the kitchen to the living area as well as 4 bedrooms, two baths and a 3-car garage. Home includes Upgraded kitchen, fireplace, large back covered patio and upgraded flooring. *Days on Market Based on Start of Construction* *Est. Completion Oct 2024*
$410,400
2124 Mossfield Lane Forney, TX 75126
Open House:
Saturday, 11/16 1:00-3:00PM
- Type:
- Single Family
- Sq.Ft.:
- 2,682
- Status:
- Active
- Beds:
- 5
- Lot size:
- 0.14 Acres
- Year built:
- 2024
- Baths:
- 4.00
- MLS#:
- 20655938
- Subdivision:
- Devonshire
ADDITIONAL INFORMATION
MLS# 20655938 - Built by Trophy Signature Homes - Ready Now! ~ Perennially popular, the Masters boasts everything you could want in a home and more. Offering even more space, the five-bedroom design is sure to be the go-to home for holiday dinners with a family room large enough to provide for abundant seating. The island kitchen is equipped for cooking in full swing, turning out everything from canapes to a turkey with all the trimmings. Boasting a game room, the upstairs is an entertainer's paradise. If you don't need all five bedrooms, it's easy to turn one or two into a home office!!!

The data relating to real estate for sale on this web site comes in part from the Broker Reciprocity Program of the NTREIS Multiple Listing Service. Real estate listings held by brokerage firms other than this broker are marked with the Broker Reciprocity logo and detailed information about them includes the name of the listing brokers. ©2024 North Texas Real Estate Information Systems
Forney Real Estate
The median home value in Forney, TX is $331,800. This is higher than the county median home value of $326,600. The national median home value is $338,100. The average price of homes sold in Forney, TX is $331,800. Approximately 71.54% of Forney homes are owned, compared to 23.27% rented, while 5.2% are vacant. Forney real estate listings include condos, townhomes, and single family homes for sale. Commercial properties are also available. If you see a property you’re interested in, contact a Forney real estate agent to arrange a tour today!
Forney, Texas 75126 has a population of 22,770. Forney 75126 is more family-centric than the surrounding county with 46.53% of the households containing married families with children. The county average for households married with children is 39.8%.
The median household income in Forney, Texas 75126 is $93,803. The median household income for the surrounding county is $75,187 compared to the national median of $69,021. The median age of people living in Forney 75126 is 32.3 years.
Forney Weather
The average high temperature in July is 94.7 degrees, with an average low temperature in January of 33.7 degrees. The average rainfall is approximately 41.6 inches per year, with 0.6 inches of snow per year.
