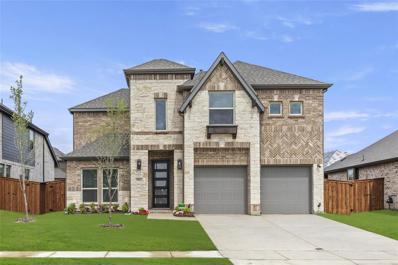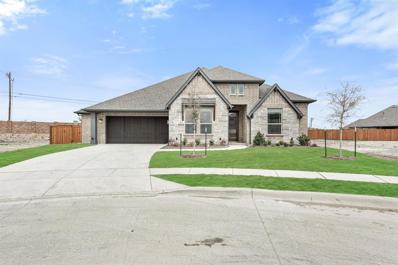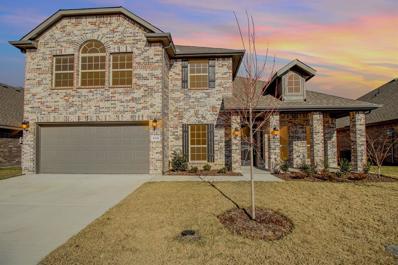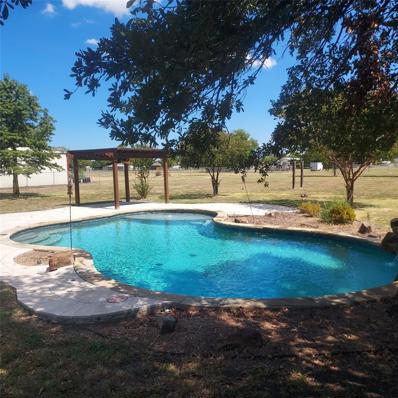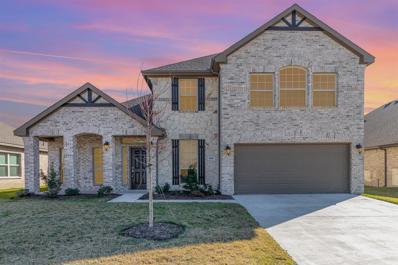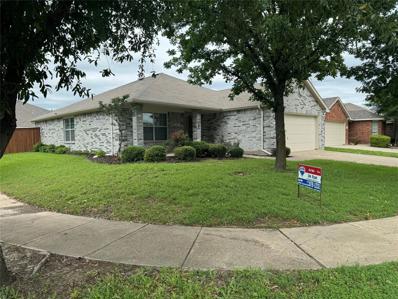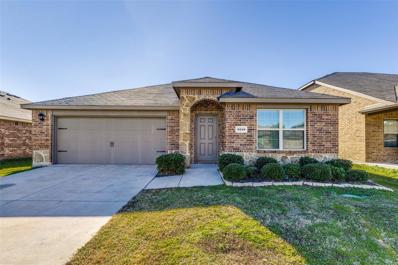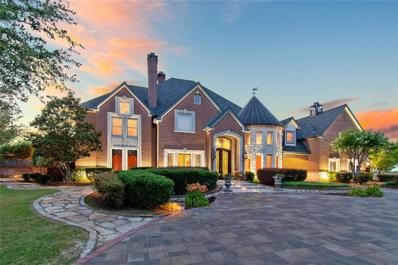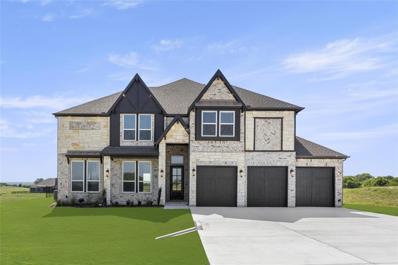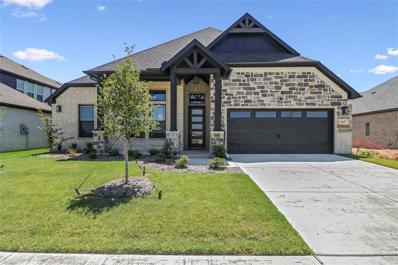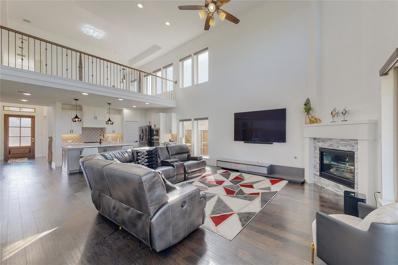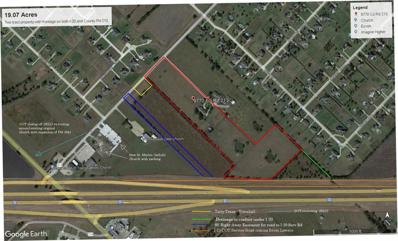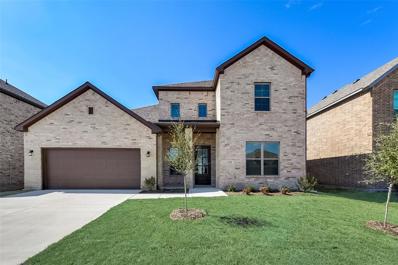Forney TX Homes for Sale
$566,643
1912 Huron Drive Forney, TX 75126
- Type:
- Single Family
- Sq.Ft.:
- 3,214
- Status:
- Active
- Beds:
- 4
- Lot size:
- 0.16 Acres
- Year built:
- 2023
- Baths:
- 4.00
- MLS#:
- 20517970
- Subdivision:
- Las Lomas
ADDITIONAL INFORMATION
MLS# 20517970 - Built by First Texas Homes - Ready Now! ~ Buyer Incentive!. - Up To $20K Closing Cost Assistance for Qualified Buyers on select inventory! See Sales Counselor for Details! Oversized lot near community stocked lake and walking trails. Upgrades throughout! Kitchen has white quartz, upgraded cabinets, upgraded appliances and luxury vinyl flooring. Upgraded flooring from front door to upstairs! Interior doors are upgraded Rockport with glass doors at the study. Primary with freestanding tub, frameless shower and framed mirrors. Large, covered patio to enjoy with friends and family.
$465,000
2221 Desmond Drive Forney, TX 75126
- Type:
- Single Family
- Sq.Ft.:
- 2,527
- Status:
- Active
- Beds:
- 4
- Lot size:
- 0.32 Acres
- Year built:
- 2023
- Baths:
- 3.00
- MLS#:
- 20512145
- Subdivision:
- Devonshire Classic 60-65
ADDITIONAL INFORMATION
Situated on over a quarter-acre homesite, this Caraway plan from Bloomfield is a popular single-story home offering 4 spacious bdrms, 3 baths, 2.5-car garage, and a gorgeous kitchen with a massive island! Upgraded finishes enhance this home further and truly make it turn-key ready, like wood tile floors in all living areas except secondary bedrooms, 2in faux wood blinds, and a stone-to-ceiling fireplace. Primary Suite is a private retreat tucked away from the rest of the bedrooms. Has backyard views from a window seat, a giant walk-in closet that's connected to the laundry room, and a dream ensuite with separate vanities. There's a 2nd guest suite at the front. Whether it's hosting or cooking a family meal, the kitchen is ready to go with gas SS appliances, extensive work surface & storage, and an extra-large pantry! Windows, windows, windows!! And the adjacent dining space has a glass door leading to the lovely Covered Patio. Visit Bloomfield at Devonshire to tour & explore the area.
- Type:
- Single Family
- Sq.Ft.:
- 2,800
- Status:
- Active
- Beds:
- 5
- Lot size:
- 1 Acres
- Year built:
- 2023
- Baths:
- 3.00
- MLS#:
- 20506706
- Subdivision:
- Lynx Hollow
ADDITIONAL INFORMATION
Gorgeous new Sumeer Home in the new Lynx Hollow subdivision just outside the city limits of Forney. Beautiful drive up appeal and very updated colors in the super spacious inside. Includes stone fireplace, wood look tile floors, built in double oven and microwave, large covered patio and a 3 car garage. Beautiful treed lot. This one will get your attention. Forney ISD. Quick move in.
$419,990
232 Cisco Trail Forney, TX 75126
- Type:
- Single Family
- Sq.Ft.:
- 2,691
- Status:
- Active
- Beds:
- 4
- Lot size:
- 0.16 Acres
- Year built:
- 2023
- Baths:
- 3.00
- MLS#:
- 20506633
- Subdivision:
- Mustang Place Ii
ADDITIONAL INFORMATION
Awesome new Sumeer Home. Great floorplan for the growing family. Everything you need includes office and large gameroom. Beautiful drive up appeal. Close to highway 80 and all types of shopping and restaurants. Ready for quick move in.
- Type:
- Single Family
- Sq.Ft.:
- 2,418
- Status:
- Active
- Beds:
- 3
- Lot size:
- 1.27 Acres
- Year built:
- 1999
- Baths:
- 3.00
- MLS#:
- 20501339
- Subdivision:
- Golden Meadow
ADDITIONAL INFORMATION
Country life but close to the city! Sitting on over an acre, right outside of city limits, this home has it all. Sunlight beams through the plantation shutters highlighting the hardwood floors throughout. The formal dining room leads right into the kitchen which is open to the livingroom and has a walk-in pantry, double ovens, granite counters with a breakfast bar and room for a table. The primary bedroom has an ensuite bath with a soaking tub, separate shower, dual sinks and dual closets. The back of the house has a HUGE bonus room perfect for game nights or movie marathons. Out back you'll have no shortage of space to entertain with the sparkling pool, covered patio, and pergola and STILL enough room to build a shop, throw the football, or just let the dogs run! You get all of this with NO HOA!!
$419,990
208 Cisco Trail Forney, TX 75126
- Type:
- Single Family
- Sq.Ft.:
- 2,691
- Status:
- Active
- Beds:
- 4
- Lot size:
- 0.16 Acres
- Year built:
- 2023
- Baths:
- 3.00
- MLS#:
- 20500950
- Subdivision:
- Mustang Place Ii
ADDITIONAL INFORMATION
Awesome new Sumeer Home. Great floorplan for the growing family. Everything you need includes office and large gameroom. Beautiful drive up appeal. Close to highway 80 and all types of shopping and restaurants. Ready for quick close.
- Type:
- Single Family
- Sq.Ft.:
- 1,662
- Status:
- Active
- Beds:
- 3
- Lot size:
- 0.17 Acres
- Year built:
- 2007
- Baths:
- 2.00
- MLS#:
- 20498240
- Subdivision:
- Heartland Tr A Ph 2a
ADDITIONAL INFORMATION
PRICE IMPROVED BY TEN THOUSAND DOLLARS, ROOF REPLACED LAST WEEK , RARE CRANDALL ISD HOME IN HEARTLAND FEATURING - 3 BEDROOMS, 2 FULL BATHROOMS, 2 CAR GARAGE, OPEN FLOOR PLAN WITH WALK IN CLOSETS IN EVERY ROOM, EXTRA LARGE LAUNDRY AND PANTRY, ALL NEW PAINT INSIDE & OUT. GREAT COVERED FRONT PORCH, HAS LARGE IMPROVED FENCED IN BACK YARD WITH OPEN PATIO, SPRINKLER SYSTEM AND ADT ALARM SYSTEM. HEARTLAND TRAILS OFFERS A COMMUNITY POOL, JOGGING & BIKE PATHS, PARK, PLAYGROUND, PRIVATE LAKE, AND POND.
$301,900
2210 Tombstone Road Forney, TX 75126
- Type:
- Single Family
- Sq.Ft.:
- 1,888
- Status:
- Active
- Beds:
- 4
- Lot size:
- 0.13 Acres
- Year built:
- 2017
- Baths:
- 2.00
- MLS#:
- 20498174
- Subdivision:
- Travis Ranch Ph 2c
ADDITIONAL INFORMATION
Can be used to buy down interest rate or for closing cost.This well maintained home has an open floor plan with plenty of room for a growing family to enjoy. The owner's suite is spacious and tucked back for privacy, while secondary rooms are surprisingly nicely sized. The front room can be a private guest room or serve as an office. This charmer has the best of both worlds, split bedrooms for privacy, and a great room for everyone to enjoy a nice family dinner and gathering. Your home awaits you.
$497,950
1921 Huron Drive Forney, TX 75126
- Type:
- Single Family
- Sq.Ft.:
- 2,737
- Status:
- Active
- Beds:
- 5
- Lot size:
- 0.14 Acres
- Year built:
- 2023
- Baths:
- 4.00
- MLS#:
- 20497397
- Subdivision:
- Las Lomas
ADDITIONAL INFORMATION
MLS# 20497397 - Built by First Texas Homes - Ready Now! ~ Buyer Incentive!. - Up To $20K Closing Cost Assistance for Qualified Buyers on select inventory! See Sales Counselor for Details! Stunning white brick house on quiet street. Large front porch and extended covered patio for hours of enjoyment! Luxury vinyl throughout first floor and upgraded carpet upstairs. Kitchen boasts double oven, 36 cooktop, built in oven-microwave, gorgeous wood hood, white quartz, and single undermount sink. Primary bath has freestanding tub, 3x4 frameless shower and framed mirrors!
$4,150,000
304 Dalview Court Forney, TX 75126
- Type:
- Single Family
- Sq.Ft.:
- 9,783
- Status:
- Active
- Beds:
- 6
- Lot size:
- 55.02 Acres
- Year built:
- 2000
- Baths:
- 8.00
- MLS#:
- 20483304
- Subdivision:
- J Gregg Surv Abs #171
ADDITIONAL INFORMATION
Escape to opulence within 22 miles of Dallasâan entertainer's paradise. Inside, scraped hardwood floors, commercial kitchen, stainless appliances,& granite. Luxurious living room, wet bar, & custom wine cellar. Formal living and dining add an extra touch of sophistication. The primary bedroom & bath has large walk-in closet featuring a clothing carousel. Upstairs, a sprawling family room, fireplace, wet bar, w adjoining media room and game room. 2nd floor Patio overlooks pool and provides beautiful view of Dallas Skyline. Three additional bedrooms and a bonus room complete the upper level. Main home has 4 WBF, features custom fountains, a cascading waterfall, and a dazzling pool w spa, separate pool house with living room w WBF, bedroom & gym. For horse lovers a 5 stall barn and arena. In one of the fastest-growing counties in the USA and amidst the rapid growth of a Texas town, this estate not only offers luxury but also a strategic retreat close to the vibrant energy of Dallas.
$469,000
10325 E Clover Lane Forney, TX 75126
- Type:
- Single Family
- Sq.Ft.:
- 2,134
- Status:
- Active
- Beds:
- 4
- Lot size:
- 1 Acres
- Year built:
- 1998
- Baths:
- 3.00
- MLS#:
- 20482667
- Subdivision:
- Shamrock Ridge
ADDITIONAL INFORMATION
**New Price Improvement and seller OFFERING $10,000 in CONCESSIONS to help with rate buydown or closing cost** Charming one story home situated on 1 acre lot in the highly sought after Shamrock Ridge Subdivision. 3 bedrooms with TWO PRIMARY suites and walk in closets. Gorgeous wood floors in entry, dining and living rooms. Generous kitchen with tons of cabinet space and granite countertops. Long breakfast bar for additional seating and eat in breakfast nook. Large living room featuring fireplace and open windows overlooking backyard entertainment area. Enjoy the hot Texas days relaxing in the backyard oasis completed with a saltwater pool. Easy access to I-20. Roof replaced 2023 and AC 2022. Schedule your showing today, SELLER is MOTIVATED!
$449,990
1114 Alaska Drive Forney, TX 75126
- Type:
- Single Family
- Sq.Ft.:
- 2,699
- Status:
- Active
- Beds:
- 4
- Lot size:
- 0.14 Acres
- Year built:
- 2023
- Baths:
- 3.00
- MLS#:
- 20477319
- Subdivision:
- Las Lomas
ADDITIONAL INFORMATION
MLS# 20477319 - Built by Chesmar Homes - Ready Now! ~ The Princeton plan is a gorgeous 1-story with 4 bedrooms, 3 baths, and 2.5 Car front entry garage. large family room open into the kitchen and dining room, perfect for the family that likes to entertain or just be together. Gorgeous quartz kitchen countertops with white cabinets color. Las Lomas is located in the highly desirable city of Forney, Las Lomas offers an ideal blend of open space and a comfortable lifestyle. Also, it is a short driving distance from shopping and entertainment! Blinds are included.
$854,950
9909 Aiken Court Mesquite, TX 75126
- Type:
- Single Family
- Sq.Ft.:
- 4,047
- Status:
- Active
- Beds:
- 5
- Lot size:
- 1 Acres
- Year built:
- 2023
- Baths:
- 4.00
- MLS#:
- 20465311
- Subdivision:
- Polo Ridge Addition
ADDITIONAL INFORMATION
MLS# 20465311 - Built by First Texas Homes - Ready Now! ~ This exquisite property boasts a contemporary open concept design, situated on a generous 1-acre lot. Inside, you'll be greeted by an inviting linear fireplace, a flat 18ft ceiling, and a 10ft plate, creating an elegant and spacious ambiance. The kitchen is a culinary dream, featuring ceiling-high cabinets, a substantial island, and a double-oven stainless-steel appliance package. The primary suite is a true retreat, offering a spa-like bathroom with a luxurious freestanding tub and an expansive walk-in closet. Upstairs, you'll find generously sized bedrooms, a versatile game room, a dedicated media room complete with a convenient wet bar, and a balcony that provides a picturesque view of the serene lake!!!!
$833,950
9820 Aiken Court Mesquite, TX 75126
- Type:
- Single Family
- Sq.Ft.:
- 4,329
- Status:
- Active
- Beds:
- 5
- Lot size:
- 1 Acres
- Year built:
- 2023
- Baths:
- 4.00
- MLS#:
- 20465279
- Subdivision:
- Polo Ridge Addition
ADDITIONAL INFORMATION
MLS# 20465279 - Built by First Texas Homes - Ready Now! ~ This luxurious 5-bedroom, 3.5-bathroom residence is nestled on a sprawling 1-acre lot, boasting the serenity of two private lakes. The home features a generously sized primary bedroom with the added convenience of two separate vanities in the primary bathroom. Downstairs, you'll find a well-appointed study and a convenient powder room. The covered patio offers an ideal spot for outdoor relaxation and entertaining. As you step inside, the elegant, curved staircase captures your attention, leading to a game and media room upstairs, creating the perfect space for hosting family and friends. The home is adorned with extensive trim work and custom architectural details throughout, enhancing its overall charm!!!
$469,990
1130 Nora Lane Forney, TX 75126
Open House:
Saturday, 11/16 2:00-4:00PM
- Type:
- Single Family
- Sq.Ft.:
- 2,548
- Status:
- Active
- Beds:
- 4
- Lot size:
- 0.17 Acres
- Year built:
- 2023
- Baths:
- 3.00
- MLS#:
- 20464569
- Subdivision:
- Devonshire
ADDITIONAL INFORMATION
MLS# 20464569 - Built by William Ryan Homes - Ready Now! ~ Modern Farmhouse - ZERO ENERGY READY HOME! The one-story Lockhart plan is the perfect option for a beautiful lifestyle This plan features 4 bedrooms, one with an ensuite bathroom and 3 full bathrooms plus additional Flex room and dining room. This plan also includes a 3-car garage for all the toys! The spacious Gourmet kitchen overlooks the great room area and is a few steps from the dedicated dining room. The near 200+ square feet of space in the primary suite offers a spa-like ensuite bath with dual vanity sinks, walk-in shower, and spacious walk-in closet. Some of the flexible options for this home include: 12 inch Ceiling at Great Room, large multi-slide door at great room, Extended Rear Patio, Chefâs Kitchen, Fireplace, Super Shower at Ownerâs Bath, to name a few!
- Type:
- Single Family
- Sq.Ft.:
- 2,500
- Status:
- Active
- Beds:
- 3
- Lot size:
- 0.2 Acres
- Year built:
- 2024
- Baths:
- 3.00
- MLS#:
- 20453514
- Subdivision:
- Polo Ridge
ADDITIONAL INFORMATION
Welcome to Polo Ridge in Forney, a master planned community in a relaxed country setting! The Teton plan by Lillian Custom Homes on a cul-de-sac street near the community pond offers a spacious single story layout with 3 bedrooms, 2.5 bathrooms, study, and 2 car garage! Open concept living space overlooks the kitchen and dining rooms, perfect for entertaining! Kitchen has an island, granite counter tops, and a walk-in pantry. The main bedroom has an ensuite bathroom with dual sinks, walk-in shower, linen closet, water, closet, & WIC. 2 additional bedrooms share a full bathroom with linen closet. Half bathroom for guests in the main hallway. Large utility room with option to add a sink! Covered patio overlooks the backyard. Lillian Custom Homes are energy efficient with spray foam insulation, & a smart home system.
$3,995,000
12425 Fm 740 Forney, TX 75126
- Type:
- Single Family
- Sq.Ft.:
- 6,983
- Status:
- Active
- Beds:
- 4
- Lot size:
- 50 Acres
- Year built:
- 2004
- Baths:
- 8.00
- MLS#:
- 20441912
- Subdivision:
- Na
ADDITIONAL INFORMATION
Set on 50 acres just 5 minutes from downtown Forney, this property is in a league of its own. With a near-7,000 sf main house, a fabulous 832 sf guest house, 2-car and 6-car garages, incredible workshop, mega-fun pool and entertaining areas, 3 ponds (2 stocked with bass and catfish), and superb, uninterrupted views of the Dallas skyline in the distance. So many custom features, there's not enough room to list them all. Theater room, game room, exercise room, sauna, safe room, beautiful rear porches up and down to take advantage of skyline views and gorgeous sunsets. A 2-car attached garage is complimented by an ultra-wide 6-car garage that is every car buff's dream. Throw in a 90 x 42 workshop-storage building for all your other toys... Then there's the acreage - the property enjoys an elevation affording spectacular western views. The terrain is flat-ish at the front, rolling down to the rear - ideal for ATV riding and varmint hunting. Custom quality everywhere - simply marvelous.
$539,950
1321 Chisos Way Forney, TX 75126
- Type:
- Single Family
- Sq.Ft.:
- 3,325
- Status:
- Active
- Beds:
- 4
- Lot size:
- 0.17 Acres
- Year built:
- 2023
- Baths:
- 4.00
- MLS#:
- 20431617
- Subdivision:
- Las Lomas
ADDITIONAL INFORMATION
MLS# 20431617 - Built by First Texas Homes - Ready Now! ~ Buyer Incentive!. - Up To $20K Closing Cost Assistance for Qualified Buyers on select inventory! See Sales Counselor for Details! Perfect home for the family that needs 2 bedrooms down and a study! Vaulted 18 ft ceilings at family room, open concept kitchen with numerous upgrades including white quartz, butler's pantry, built in appliances with double oven and more. Luxury vinyl throughout first floor, and upgraded primary bath with freestanding tub, frameless shower, and framed mirrors!
$439,000
1205 Rushcroft Way Forney, TX 75126
- Type:
- Single Family
- Sq.Ft.:
- 2,694
- Status:
- Active
- Beds:
- 4
- Lot size:
- 0.15 Acres
- Year built:
- 2021
- Baths:
- 3.00
- MLS#:
- 20403132
- Subdivision:
- Devonshire Village 13a
ADDITIONAL INFORMATION
PERRY HOMES. Beautiful 4 bedroom 3 bath home, office with french doors and 11-foot ceiling set at two-story entry. Open kitchen features deep walk-in pantry and large island. Dining area opens to two-story family room with wall of windows and a wood mantel fireplace. First-floor primary suite includes bedroom with 10-foot tray ceiling. Double doors lead to primary bath with dual vanity, garden tub, separate glass-enclosed shower and large walk-in closet. An additional bedroom is downstairs. Two secondary bedrooms and game room with 10-foot tray ceiling are upstairs. Covered backyard patio. You will love the neighborhood amenities as well as the local restaurants and shopping.
$2,195,000
9770 County Road 213 Talty, TX 75126
- Type:
- Other
- Sq.Ft.:
- 3,484
- Status:
- Active
- Beds:
- 4
- Lot size:
- 19.04 Acres
- Year built:
- 1975
- Baths:
- 3.00
- MLS#:
- 20334814
- Subdivision:
- Friendly Acres
ADDITIONAL INFORMATION
This ideally located Ranch style Brick 4 Bedroom, 3 Bath, 3 car garage residence on two tracts of Ag. Exempt land totaling over 19 acres is in the City of Talty. It has great commercial or development potential with over 345 feet of CR 213 frontage on the North and over 1060 feet of I 20 ROW frontage on South. It has picturesque fenced and cross fenced costal bermuda and rye grass pastures with scattered trees, two stock ponds, and a cow & hay barn with loading and squeeze chute. The single story Ranch house has a front concrete circular drive off the drive up from CR 213. The front entrance features a beamed ceiling large living room with a beautiful stone wood burning fireplace which opens on left to a beautifully updated kitchen and dining area, and on the other side to a skylighted sunroom. Other features include a master bedroom with a masonry fireplace connecting to an outside patio, a game room with many built ins and a wet bar, and a detached garage with a workshop area.
$434,900
229 Cisco Trail Forney, TX 75126
- Type:
- Single Family
- Sq.Ft.:
- 2,756
- Status:
- Active
- Beds:
- 4
- Lot size:
- 0.14 Acres
- Year built:
- 2023
- Baths:
- 3.00
- MLS#:
- 20282073
- Subdivision:
- Mustang Place Phase 2
ADDITIONAL INFORMATION
PRICE IMPROVEMENT!! ALTUM Homes features new 4 bedroom floor plan! Impeccable quality throughout! The spacious family room has a soaring 2nd story ceiling and upper windows which provide additional natural light! The living area is open to the large kitchen and breakfast area! The kitchen boasts an island with countertop bar seating, corner pantry, backsplash, and stainless steel appliances! TWO bedrooms downstairs! The private primary retreat has a beautiful bath with dual sinks, garden tub and tile shower! The 2nd downstairs bedroom could function as a guest or in-law suite! Upstairs are 2 additional bedrooms with walk in closets located adjacent to the game room! Additional features include 8 foot exterior doors, beautiful divided light front door, stone accents, wood-look ceramic tile, gutters, and covered rear patio! Close to restaurants, shopping, and easy access to Highway 80!
$469,900
225 Cisco Trail Forney, TX 75126
- Type:
- Single Family
- Sq.Ft.:
- 2,959
- Status:
- Active
- Beds:
- 5
- Lot size:
- 0.14 Acres
- Year built:
- 2023
- Baths:
- 3.00
- MLS#:
- 20282003
- Subdivision:
- Mustang Place Phase 2
ADDITIONAL INFORMATION
PRICE IMPROVEMENT!! ALTUM Homes features new 5 bedroom floor plan! Impeccable quality throughout! The spacious family room has a soaring 2nd story ceiling and upper windows which provide additional natural light! The living area is open to the large kitchen and breakfast area! The kitchen boasts an enormous island, offering plenty of prep space, corner pantry, backsplash, and stainless steel appliances! TWO bedrooms downstairs! The private primary retreat has a beautiful bath with dual sinks, garden tub and tile shower! The spacious walk-in closet opens directly into the utility room! The 2nd downstairs bedroom could function as a guest or in-law suite! Upstairs are 3 additional oversized bedrooms with walk in closets located adjacent to the game room! Additional features include 8 foot exterior doors, beautiful divided light front door, stone accents, wood-look ceramic tile, gutters, and covered rear patio! Close to restaurants, shopping, and easy access to Highway 80!

The data relating to real estate for sale on this web site comes in part from the Broker Reciprocity Program of the NTREIS Multiple Listing Service. Real estate listings held by brokerage firms other than this broker are marked with the Broker Reciprocity logo and detailed information about them includes the name of the listing brokers. ©2024 North Texas Real Estate Information Systems
Forney Real Estate
The median home value in Forney, TX is $331,800. This is higher than the county median home value of $326,600. The national median home value is $338,100. The average price of homes sold in Forney, TX is $331,800. Approximately 71.54% of Forney homes are owned, compared to 23.27% rented, while 5.2% are vacant. Forney real estate listings include condos, townhomes, and single family homes for sale. Commercial properties are also available. If you see a property you’re interested in, contact a Forney real estate agent to arrange a tour today!
Forney, Texas 75126 has a population of 22,770. Forney 75126 is more family-centric than the surrounding county with 46.53% of the households containing married families with children. The county average for households married with children is 39.8%.
The median household income in Forney, Texas 75126 is $93,803. The median household income for the surrounding county is $75,187 compared to the national median of $69,021. The median age of people living in Forney 75126 is 32.3 years.
Forney Weather
The average high temperature in July is 94.7 degrees, with an average low temperature in January of 33.7 degrees. The average rainfall is approximately 41.6 inches per year, with 0.6 inches of snow per year.
