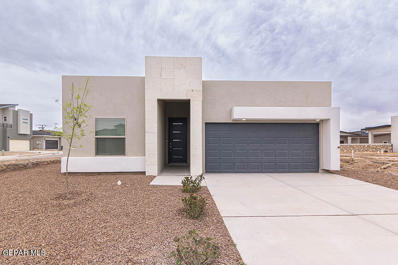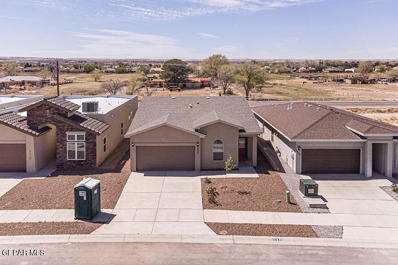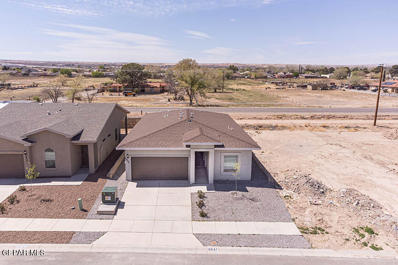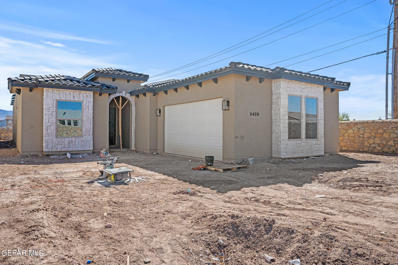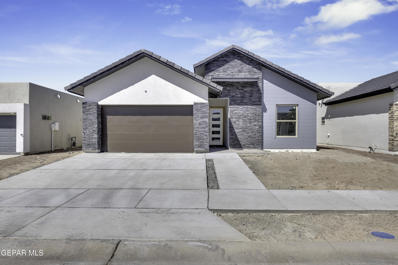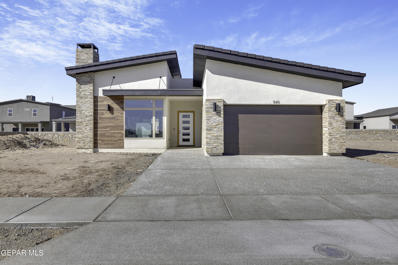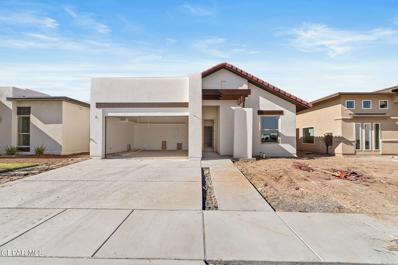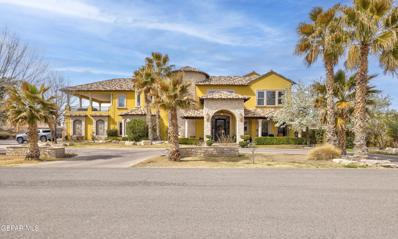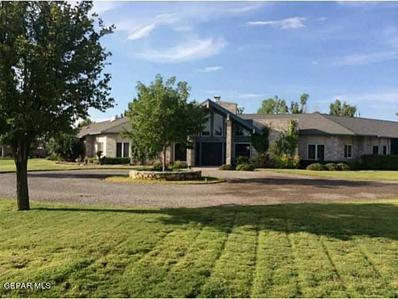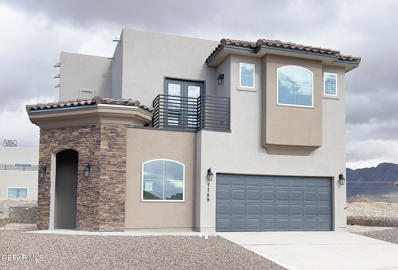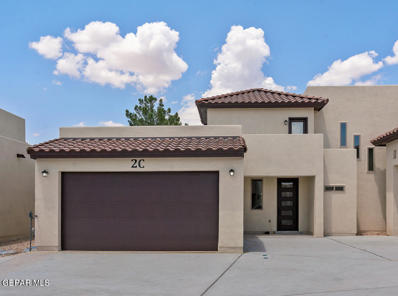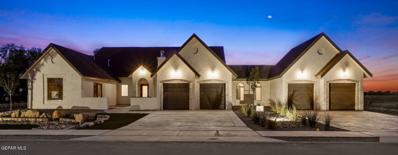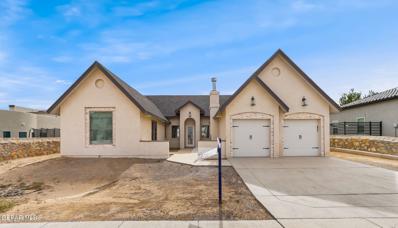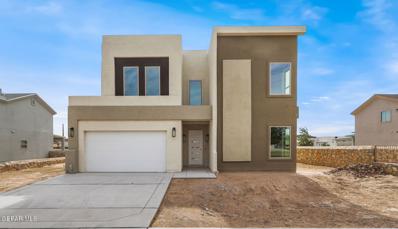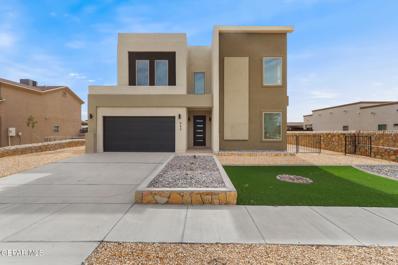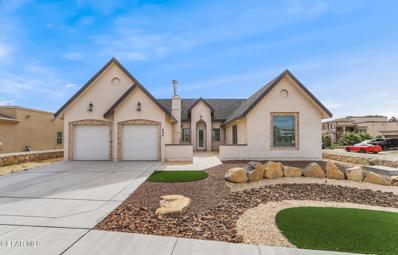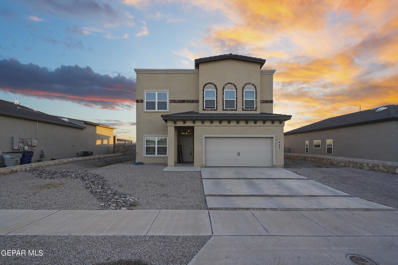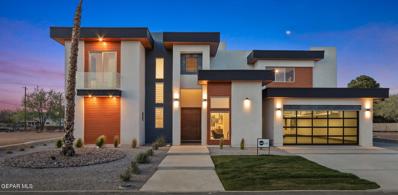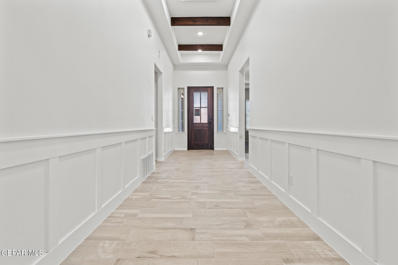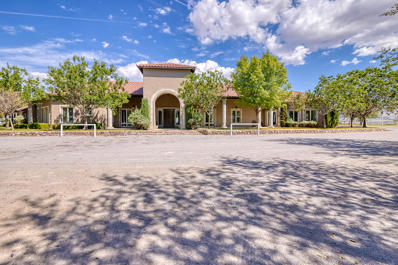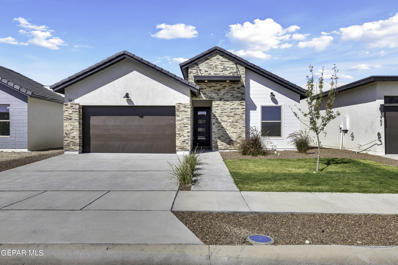El Paso TX Homes for Sale
- Type:
- Single Family
- Sq.Ft.:
- 1,656
- Status:
- Active
- Beds:
- 3
- Lot size:
- 0.11 Acres
- Year built:
- 2024
- Baths:
- 2.00
- MLS#:
- 898976
- Subdivision:
- Village At Westside Crossing
ADDITIONAL INFORMATION
Welcome to the 1st Digital Community. Village at Westside Crossing offers Safety, Security, Emergency Alerts, Community Connectivity at the Parks, Traffic control & entrance cameras, Wayfinding marques, Forces of nature Warnings, Content Delivery, State-of-the-art lighting that will cover every point of the communication sector, and energy-efficient, community fiber network 1 Gig to each home TV/WiFi gear 150+ channels, streaming Mobile TV App, decorative Smart light Poles Blue Emergency Buttons, Community Insurances, License Plate Readers. We have 5 homes for sale or lease new stainless-steel appliances, granite countertops, and cabinets that open to your main living area. The best luxurious amenities show the best of contemporary styles from the lighting features and ceiling fans to the backsplash and unique smart floor plans with 3 and 4 bedrooms available.
- Type:
- Single Family
- Sq.Ft.:
- 1,522
- Status:
- Active
- Beds:
- 4
- Lot size:
- 0.11 Acres
- Year built:
- 2023
- Baths:
- 2.00
- MLS#:
- 898975
- Subdivision:
- Village At Westside Crossing
ADDITIONAL INFORMATION
This beautiful brand-new home features 4 beds, 3 full baths, a lovely eat-in kitchen with new stainless-steel appliances, washer & dryer, granite countertops, beautiful wooden cabinets that open to your main living area. The best luxurious amenities that shows the best of contemporary styles from the lighting features and ceiling fans to the back splash and unique floor plan that hides the entrance to the 2 car garage and large laundry room. Outdoor TV ready. Then the location is prime in a mixed-use development off Artcraft & Westside Drive. Location is a convenient proximity to West Towne Marketplace on N. Desert Blvd. You're also gonna love the 2 huge parks each with soccer fields and green areas for the playgrounds and walking trail paths coming soon. It's time to buy because it is phase 1 of 5.
- Type:
- Single Family
- Sq.Ft.:
- 1,560
- Status:
- Active
- Beds:
- 4
- Lot size:
- 0.11 Acres
- Year built:
- 2024
- Baths:
- 2.00
- MLS#:
- 898974
- Subdivision:
- Village At Westside Crossing
ADDITIONAL INFORMATION
Welcome to the 1st Digital Community. Village at Westside Crossing offers Safety, Security, Emergency Alerts, Community Connectivity at the Parks, Traffic control & entrance cameras, Wayfinding marques, Forces of nature Warnings, Content Delivery, State-of-the-art lighting that will cover every point of the communication sector, and energy-efficient, community fiber network 1 Gig to each home TV/WiFi gear 150+ channels, streaming Mobile TV App, decorative Smart light Poles Blue Emergency Buttons, Community Insurances, License Plate Readers. We have 5 homes for sale or lease new stainless-steel appliances, granite countertops, and cabinets that open to your main living area. The best luxurious amenities show the best of contemporary styles from the lighting features and ceiling fans to the backsplash and unique smart floor plans with 3 and 4 bedrooms available. For Sale or Lease.
$519,956
6400 TOIVOA Place El Paso, TX 79932
- Type:
- Single Family
- Sq.Ft.:
- 2,297
- Status:
- Active
- Beds:
- 4
- Lot size:
- 0.2 Acres
- Year built:
- 2024
- Baths:
- 3.00
- MLS#:
- 897800
- Subdivision:
- Rio Valley
ADDITIONAL INFORMATION
- Type:
- Single Family
- Sq.Ft.:
- 1,600
- Status:
- Active
- Beds:
- 3
- Lot size:
- 0.13 Acres
- Year built:
- 2024
- Baths:
- 3.00
- MLS#:
- 897576
- Subdivision:
- Village At Westside Crossing
ADDITIONAL INFORMATION
Welcome to a new community of Village at Westside Crossing. This is your opportunity to be part of a brand new development in the very sought after Upper Valley area. Your home will be built with the best professional insight from the Punto Living team, project management experts and innovative architects that are working closely to ensure premium quality is offered to generate the best quality home. Punto Living has over 25+ years in home building . Every detail of the design will be a reflection of the superior expertise of our design team, which you'll be part of! Join this community and build your own home that will be as spectacular and unique as the horizon views of the upper valley.
$394,900
949 Ada Lane El Paso, TX 79932
- Type:
- Single Family
- Sq.Ft.:
- 1,655
- Status:
- Active
- Beds:
- 3
- Lot size:
- 0.14 Acres
- Year built:
- 2024
- Baths:
- 3.00
- MLS#:
- 897574
- Subdivision:
- Village At Westside Crossing
ADDITIONAL INFORMATION
Welcome to a new community of Village at Westside Crossing. This is your opportunity to be part of a brand new development in the very sought after Upper Valley area. Your home will be built with the best professional insight from the Punto Living team, project management experts and innovative architects that are working closely to ensure premium quality is offered to generate the best quality home. Punto Living has over 25+ years in home building . Every detail of the design will be a reflection of the superior expertise of our design team, which you'll be part of! Join this community and build your own home that will be as spectacular and unique as the horizon views of the upper valley.
- Type:
- Single Family
- Sq.Ft.:
- 1,600
- Status:
- Active
- Beds:
- 3
- Lot size:
- 0.13 Acres
- Year built:
- 2024
- Baths:
- 3.00
- MLS#:
- 897505
- Subdivision:
- Village At Westside Crossing
ADDITIONAL INFORMATION
Welcome to a new community of Village at Westside Crossing. This is your opportunity to be part of a brand new development in the very sought after Upper Valley area. Your home will be built with the best professional insight from the Punto Living team, project management experts and innovative architects that are working closely to ensure premium quality is offered to generate the best quality home. Punto Living has over 25+ years in home building . Every detail of the design will be a reflection of the superior expertise of our design team, which you'll be part of! Join this community and build your own home that will be as spectacular and unique as the horizon views of the upper valley.
$1,200,000
5521 WOODGREEN El Paso, TX 79932
- Type:
- Single Family
- Sq.Ft.:
- 5,024
- Status:
- Active
- Beds:
- 5
- Lot size:
- 0.49 Acres
- Year built:
- 2009
- Baths:
- 5.00
- MLS#:
- 896765
- Subdivision:
- Emerald Valley Estates
ADDITIONAL INFORMATION
Gorgeous custom built home with many upgrades in a gated community providing the peace and tranquility of luxury living. Stunning 5- Bedroom with a unique blend of luxury comfort. Features include a custom game room/bar. 3 car garage 5 very spacious bedrooms with their own full bath. Master bedroom has 2 large walk in closets and a balcony, 2 beautiful living areas, a dining room, office, laundry room, and the kitchen gleams with granite counters, commercial appliances and a huge meal prep island. High ceilings and plenty of natural light coming in. Large front and back yard with a beautiful landscape.
$1,199,995
780 GOMEZ Road El Paso, TX 79932
- Type:
- Single Family
- Sq.Ft.:
- 5,031
- Status:
- Active
- Beds:
- 5
- Lot size:
- 3.17 Acres
- Year built:
- 1989
- Baths:
- 6.00
- MLS#:
- 895678
- Subdivision:
- Upper Valley
ADDITIONAL INFORMATION
Outstanding Home in A-1 neighborhood. With Quality of Life Cowboy Living in Serene Upper Valley with Five Horse Stalls plus Tack Room.5031 aprox sqft & 3.17 Beautiful acres with View of the mountains Irrigation rights plus a well on a $200 a month approx. water bill. Ample Foyer with an Impressive Two-sided Culture Stone a Focal Point Rpmantic Fireplace to Warm the Great room.which has Cathedral High-Wall to Wall Windows. Flex Room adjoints for an Office with its Built In shelves,Bedroom or Guests Room. Two other Bedrooms with Jack & Jill Bathroom - Rooms open to Sunroom with French Doors. Luxury Master Suite w/sitting area, Dual Vanities fabulous Shower Stall & Amazing Walk-in & Huge Sized Movie-Star Closet & Lots of Shelving Etc. Fifth Bedroom has 3/4 Bath is handicap accessible .Formal Dining Room with Built in Buffet. Home is Easy to Renovate to your Extravagant tastes or Mod Ponderosa.. Game time Ready Bar for guests. One Studio with 3/4 Bath..Three Car Gar. RV Parking .Near Bike Trails,Parks,Artcraft Main Hall Features Another Full Bath,Two oversized Linen & 1 Large Cedar closet.Gourmet Chef's kitchen;w/Subzero refrig /freezer, Butler's Pantry, Kitchen Island,Granite Counters & Breakfast Area.Resort style Backyard & Entertainment Full kitchen, Fireplace & ½ Bath outdoor.Just Hit the Country Music & Dance All Night On Lovely Tiled Patio with Your Gardens. Storage & Carpenter Workshop plus Arts & Crafts Granite Counter Area & Shelving.Storage Outdoor Shed, Partial Open Warehouse Will Fit All Your Car Collection with Garage Door. Three Car Garage RV & Boat Parking ,Electronic Gate No HOA.,2 Tankless Water heaters one Regular! Zoned irrigation systems, plus a Well. Half Bath in Exercise Weight Room. 'Save on the Gym':! Upgrades & amenities Galore. Plantation Shutters throughout the Home with Beautiful Lighting..Irrigation RIGHTS, WELL, CITY WATER & SEWER.* . $200 aprox water bill a month. Sub Divide Lots Will Pay Off 1/3 of your Purchase and still keep an Acre or more for you. .Worth $400k or more! don't wait before its too late!! .
$1,449,900
469 Country Oaks Drive El Paso, TX 79932
- Type:
- Other
- Sq.Ft.:
- 4,000
- Status:
- Active
- Beds:
- 4
- Lot size:
- 0.69 Acres
- Year built:
- 2024
- Baths:
- 4.00
- MLS#:
- 895300
- Subdivision:
- Upper Valley
ADDITIONAL INFORMATION
Welcome to Horizonte Residencial. Whether you're searching for an incomparable family community, a luxuriously private home, or the finest building experience, it's all here for you. Escape from the El Paso desert and build your completely customized home exactly to your liking while surrounded by lush landscaping. We are defining architectural masterpieces in El Paso, TX. Your property can be exotic, timeless and formed with surgical precision. Truly special, there is nothing that will compare to the construction that will take place. Contact the Listing Agent for more details. Property taxes are not correct, confirm with EPCAD. Lots are NOT for sale.
- Type:
- Single Family
- Sq.Ft.:
- 2,225
- Status:
- Active
- Beds:
- 5
- Lot size:
- 0.1 Acres
- Year built:
- 2024
- Baths:
- 4.00
- MLS#:
- 894575
- Subdivision:
- Village At Westside Crossing
ADDITIONAL INFORMATION
Explore the spacious and functional design of this contemporary residence. The Ofelia Home Design is perfect for large families. The open concept welcomes you as you step inside, featuring a flexible room and a full bathroom on the main floor. The well-equipped Laundry Room offers ample space and storage. Upstairs, discover three additional bedrooms, two full bathrooms, and a spacious Primary Bedroom. Don't miss the opportunity to experience the impressive features of this home firsthand - schedule a viewing today! and features may vary according to community.
- Type:
- Single Family
- Sq.Ft.:
- 2,368
- Status:
- Active
- Beds:
- 4
- Lot size:
- 0.11 Acres
- Year built:
- 2024
- Baths:
- 3.00
- MLS#:
- 894573
- Subdivision:
- Village At Westside Crossing
ADDITIONAL INFORMATION
Welcome to this Contemporary design! This residence awaits new homeowners to enjoy its features, including a spacious ground floor with an office, bedroom, and full bathroom—a perfect setup for in-laws or an independent young adult. The expansive open-concept entertainment area showcases a fireplace and an upgraded chef's appliance package, creating an ideal space for gatherings. The primary bedroom is a haven with its sizable ensuite bathroom featuring a double sink, a spacious walk-in closet, a free-standing tub, and a generous shower. A charming balcony at the front of the home adds that extra touch of design. All bedrooms are equipped with walk-in closets, providing ample storage. MLS pictures are not of actual home listed color selection, and some features may vary according to community.
- Type:
- Single Family
- Sq.Ft.:
- 2,368
- Status:
- Active
- Beds:
- 4
- Lot size:
- 0.11 Acres
- Year built:
- 2024
- Baths:
- 3.00
- MLS#:
- 894569
- Subdivision:
- Village At Westside Crossing
ADDITIONAL INFORMATION
Welcome to this Tuscan home design! This residence awaits new homeowners to enjoy its features, including a spacious ground floor with an office, bedroom, and full bathroom—a perfect setup for in-laws or an independent young adult. The expansive open-concept entertainment area showcases a fireplace and an upgraded chef's appliance package, creating an ideal space for gatherings. The primary bedroom is a haven with its sizable ensuite bathroom featuring a double sink, a spacious walk-in closet, a free-standing tub, and a generous shower. A charming balcony at the front of the home adds that extra touch of design. All bedrooms are equipped with walk-in closets, providing ample storage. MLS pictures are not of actual home listed color selection, and some features may vary according to community.
- Type:
- Duplex
- Sq.Ft.:
- 1,723
- Status:
- Active
- Beds:
- 3
- Year built:
- 2024
- Baths:
- 3.00
- MLS#:
- 894205
- Subdivision:
- Country Place
ADDITIONAL INFORMATION
871 COUNTRY CLUB GARDEN VILLA 2 LAST UNIT AVAILABLE! 2B includes 3 spacious bedrooms (Master bedroom is down), 2.5 contemporary bathrooms, living room with energy efficient contemporary style fireplace, open concept kitchen with pantry, granite counters and breakfast island, classy backsplash, stainless steel appliances: gas stove + hood, dishwasher, microwave, tankless hot water heater and an attached two-car garage with epoxy painted floor. This unit has 1,723 Sq. Ft. of living space, cool refrigerated air conditioning, bonus terrace, and warm contemporary design all with easy access to Santa Theresa, The Hospitals of Providence at Transmountain, and Interstate 10. Photos for representation purposes only.
$995,000
6409 Cadence River El Paso, TX 79932
- Type:
- Single Family
- Sq.Ft.:
- 3,300
- Status:
- Active
- Beds:
- 5
- Lot size:
- 0.51 Acres
- Year built:
- 2023
- Baths:
- 3.00
- MLS#:
- 894014
- Subdivision:
- River View Estates
ADDITIONAL INFORMATION
Welcome to your dream home! This house offers a 5 bedrooms and 3 bathrooms plus a flex room, open living space, 12.5 foot kitchen island with custom kitchen with a separate dinning area giving you an awe- inspiring living experience. Enjoy your afternoon coffee in the great backyard porch next to a beautiful stone rock fireplace. Did we mention 4 car garage? Don't miss this great opportunity to make it yours.
- Type:
- Single Family
- Sq.Ft.:
- 2,350
- Status:
- Active
- Beds:
- 4
- Lot size:
- 0.22 Acres
- Year built:
- 2022
- Baths:
- 3.00
- MLS#:
- 894013
- Subdivision:
- Artcraft Estates
ADDITIONAL INFORMATION
The 'La Mer' Floor plan. This beautiful single story home features; four bedrooms, three full bathrooms, quartz countertops throughout the kitchen and bathrooms. Stainless steel appliances, with a gas cook-top, built-in microwave and oven. A beautiful 8 foot tall entry door with an amazing entry courtyard featuring a wonderful fireplace. Completed front landscaping. This home does come pre-wired for a security system and surround sound system. Come preview this beautiful home today!
- Type:
- Single Family
- Sq.Ft.:
- 2,880
- Status:
- Active
- Beds:
- 4
- Lot size:
- 0.19 Acres
- Year built:
- 2022
- Baths:
- 3.00
- MLS#:
- 893906
- Subdivision:
- Artcraft Estates
ADDITIONAL INFORMATION
The 'Lumiere Del La Mar' Floor Plan. This beautiful two story home features; four bedrooms, a loft, three baths in a 2,880 sq. ft. residence. This home is everything you have dreamed of. Tile throughout the main areas of the house, stainless steel appliances are included. A Jacuzzi tub in the master bathroom, quartz countertops throughout the home, outdoor fireplace in the backyard patio, The house features an 8 ft. tall entry door, and much much more. Come preview this beautiful home today!
- Type:
- Single Family
- Sq.Ft.:
- 2,880
- Status:
- Active
- Beds:
- 4
- Lot size:
- 0.19 Acres
- Year built:
- 2022
- Baths:
- 3.00
- MLS#:
- 893905
- Subdivision:
- Artcraft Estates
ADDITIONAL INFORMATION
The 'Lumiere Del La Mar' Floor Plan. This beautiful two story home features; four bedrooms, a loft, three baths in a 2,880 sq. ft. residence. This home is everything you have dreamed of. Tile throughout the main areas of the house, stainless steel appliances are included. A Jacuzzi tub in the master bathroom, quartz countertops throughout the home, outdoor fireplace in the backyard patio, The house features an 8 ft. tall entry door, and much much more. Come preview this beautiful home today!
- Type:
- Single Family
- Sq.Ft.:
- 2,350
- Status:
- Active
- Beds:
- 4
- Lot size:
- 0.21 Acres
- Year built:
- 2022
- Baths:
- 3.00
- MLS#:
- 893904
- Subdivision:
- Artcraft Estates
ADDITIONAL INFORMATION
The 'La Mer' Floor plan. This beautiful single story home features; four bedrooms, three full bathrooms, quartz countertops throughout the kitchen and bathrooms. Stainless steel appliances, with a gas cook-top, built-in microwave and oven. A beautiful 8 foot tall entry door with an amazing entry courtyard featuring a wonderful fireplace. Completed front landscaping. This home does come pre-wired for a security system and surround sound system. Come preview this beautiful home today!
- Type:
- Single Family
- Sq.Ft.:
- 2,724
- Status:
- Active
- Beds:
- 5
- Lot size:
- 0.19 Acres
- Year built:
- 2020
- Baths:
- 4.00
- MLS#:
- 892505
- Subdivision:
- Artcraft Estates
ADDITIONAL INFORMATION
Welcome to this amazing home in the sought-after Artcraft Estates. An open layout, high-end finishes, & an expansive backyard, this home was designed with lifestyle in mind. The heart of this home is the chef-inspired kitchen which features an open layout to the living room, making it the perfect space for hosting friends and family. Upgrades include a breakfast bar, stainless steel appliances, a gas cooktop, a built-in oven & microwave, & tile backsplash. The granite countertops offer a modern touch, while the walk-in pantry and a large laundry room complete with a utility sink ensure ample storage. Set foot in the living areas & you're greeted by wood-like tile floors, modern ceiling fans, and large doors to the backyard, drawing an abundance of natural light. Attention to detail continues to the 5 bedrooms & bathrooms, highlighting an oversized shower & soaking tub in the primary bathroom, and granite countertops for an ultimate luxurious experience. The yard is perfect for enjoying the outdoors.
$1,489,900
852 West Gate Drive El Paso, TX 79932
- Type:
- Single Family
- Sq.Ft.:
- 4,000
- Status:
- Active
- Beds:
- 4
- Lot size:
- 0.27 Acres
- Year built:
- 2024
- Baths:
- 6.00
- MLS#:
- 892445
- Subdivision:
- Horizonte Residencial
ADDITIONAL INFORMATION
Welcome to a new community in El Paso, Horizonte Residencial. Whether you're searching for an incomparable family community, a luxuriously private home, or the finest building experience, it's all here for you. Escape from the El Paso desert and build your completely customized home exactly to your liking while surrounded by lush landscaping. This community will be gated and compiled of custom-built and breath-taking homes featuring a private park. We are defining architectural masterpieces in El Paso, TX. Your property can be exotic, timeless and formed with surgical precision. Truly special, there is nothing that will compare to the construction that will take place.
$559,956
6416 TOIVOA Place El Paso, TX 79932
- Type:
- Single Family
- Sq.Ft.:
- 2,463
- Status:
- Active
- Beds:
- 4
- Lot size:
- 0.2 Acres
- Year built:
- 2023
- Baths:
- 3.00
- MLS#:
- 882656
- Subdivision:
- Rio Valley
ADDITIONAL INFORMATION
$2,895,000
656 COX Road El Paso, TX 79932
- Type:
- Other
- Sq.Ft.:
- 6,782
- Status:
- Active
- Beds:
- 5
- Lot size:
- 9.67 Acres
- Year built:
- 2000
- Baths:
- 10.00
- MLS#:
- 877410
- Subdivision:
- Upper Valley
ADDITIONAL INFORMATION
This extraordinary country estate and horse facility offers an incomparable lifestyle. This Luxury Ranch is the epitome of paradise. The combination of thoughtful designs and quality construction make this a one-of-a-kind ranch perfect for those looking for the ultimate property-a perfect place to pursue the equestrian lifestyle while entertaining friends and family. This beautiful 9.67-acre horse property and lovely Estate features a home designed by Chad North of about approximately 6000+ sq.ft. with 5 bedrooms. This luxurious ranch isn't just a property; it's a canvas for your aspirations, a place where you can cultivate passions, build friendships, and live life to the fullest. If the combination of luxury, equestrian allure, and endless pastoral beauty captures your heart, welcome home to a life of extraordinary bliss. Your paradise awaits.
$385,000
961 Aqueduct Ave. El Paso, TX 79932
- Type:
- Other
- Sq.Ft.:
- 1,600
- Status:
- Active
- Beds:
- 3
- Lot size:
- 0.13 Acres
- Year built:
- 2024
- Baths:
- 3.00
- MLS#:
- 872943
- Subdivision:
- Upper Valley
ADDITIONAL INFORMATION
Welcome to a new community of Village at Westside Crossing. This is your opportunity to be part of a brand new development in the very sought after Upper Valley area. Your home will be built with the best professional insight from the Punto Living team, project management experts and innovative architects that are working closely to ensure premium quality is offered to generate the best quality home. Punto Living has over 25+ years in home building . Every detail of the design will be a reflection of the superior expertise of our design team, which you'll be part of! Join this community and build your own home that will be as spectacular and unique as the horizon views of the upper valley.
Information is provided exclusively for consumers’ personal, non-commercial use, that it may not be used for any purpose other than to identify prospective properties consumers may be interested in purchasing, and that data is deemed reliable but is not guaranteed accurate by the MLS. Copyright 2024 Greater El Paso Multiple Listing Service, Inc. All rights reserved.
El Paso Real Estate
The median home value in El Paso, TX is $195,600. This is lower than the county median home value of $199,200. The national median home value is $338,100. The average price of homes sold in El Paso, TX is $195,600. Approximately 54.8% of El Paso homes are owned, compared to 36.85% rented, while 8.36% are vacant. El Paso real estate listings include condos, townhomes, and single family homes for sale. Commercial properties are also available. If you see a property you’re interested in, contact a El Paso real estate agent to arrange a tour today!
El Paso, Texas 79932 has a population of 676,395. El Paso 79932 is less family-centric than the surrounding county with 31.91% of the households containing married families with children. The county average for households married with children is 33.08%.
The median household income in El Paso, Texas 79932 is $51,325. The median household income for the surrounding county is $50,919 compared to the national median of $69,021. The median age of people living in El Paso 79932 is 33.5 years.
El Paso Weather
The average high temperature in July is 95 degrees, with an average low temperature in January of 30.8 degrees. The average rainfall is approximately 10.2 inches per year, with 3.4 inches of snow per year.
