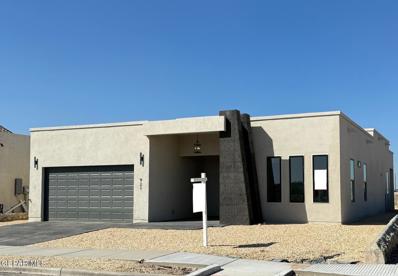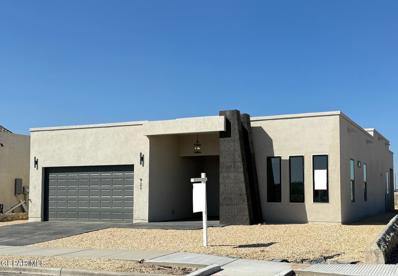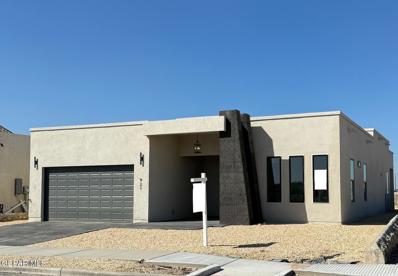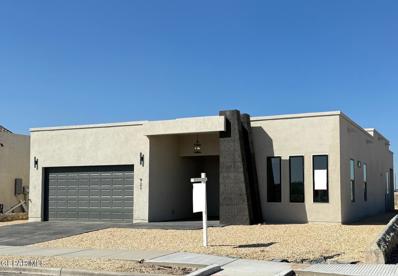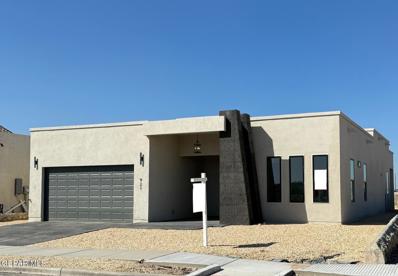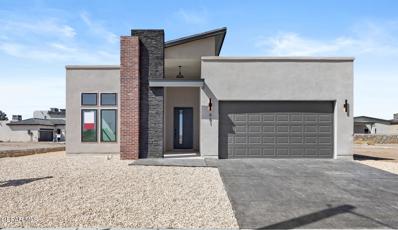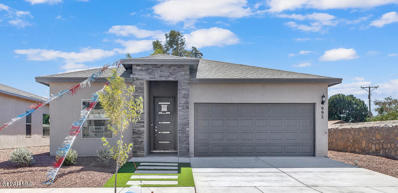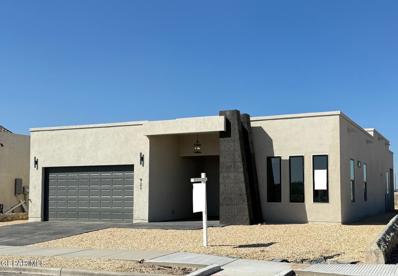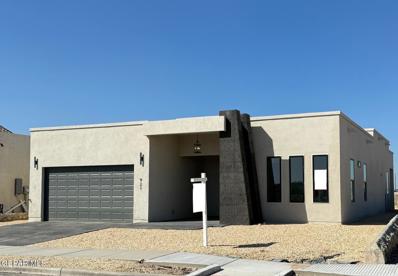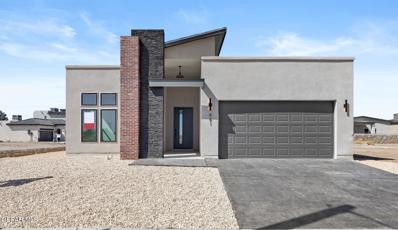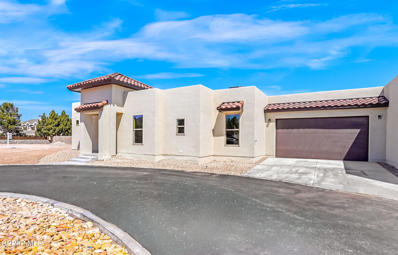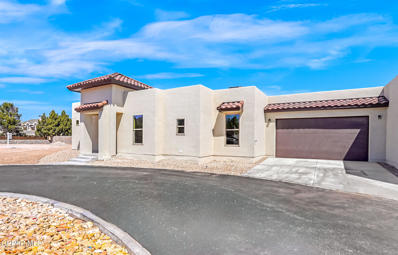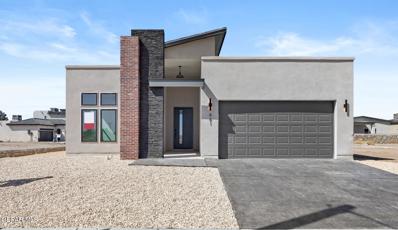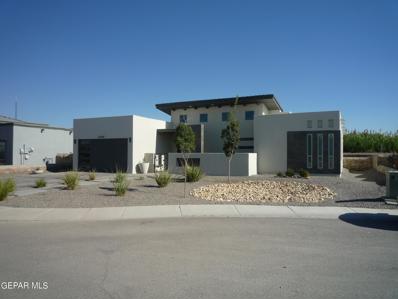El Paso TX Homes for Sale
- Type:
- Duplex
- Sq.Ft.:
- 1,088
- Status:
- Active
- Beds:
- 6
- Lot size:
- 0.18 Acres
- Year built:
- 1981
- Baths:
- 4.00
- MLS#:
- 910931
- Subdivision:
- Willow Lane
ADDITIONAL INFORMATION
Westside Duplexes for Sale, 5509 & 5511! Discover this exceptional opportunity to own a beautifully designed duplex located in the desirable Upper Valley, just off Redd Road. With easy access to TransMountain Rd, I-10, and even New Mexico, this location offers the perfect blend of convenience and tranquility. Both units feature the same inviting floor plan. As you enter, a welcoming landing area provides privacy and blocks the view into your home, followed by the Living Room. The Dining Room and Kitchen flow seamlessly together, yet maintain their own distinct areas. The kitchen has granite countertops and a window, to allow fresh air and natural light in. Each unit also features generously sized downstairs guest bathrooms a Single Car Garage and Private Backyard. Upstairs, you'll find 3 bedrooms and a full bathroom. The primary bedroom has a spacious closet and a balcony. 5509 Vacant, offering an opportunity for Owner-Occupants, Rehab Plans or for New Tenant! Perfect Investment Opportunity!
$394,999
937 Ada Lane El Paso, TX 79932
- Type:
- Single Family
- Sq.Ft.:
- 1,646
- Status:
- Active
- Beds:
- 3
- Lot size:
- 0.13 Acres
- Year built:
- 2024
- Baths:
- 3.00
- MLS#:
- 910844
- Subdivision:
- Upper Valley
ADDITIONAL INFORMATION
Welcome to a new community of Village at Westside Crossing. This is your opportunity to be part of a brand new development in the very sought after Upper Valley area. Your home will be built with the best professional insight from the Punto Living team, project management experts and innovative architects that are working closely to ensure premium quality is offered to generate the best quality home. Punto Living has over 25+ years in home building . Every detail of the design will be a reflection of the superior expertise of our design team, which you'll be part of! Join this community and build your own home that will be as spectacular and unique as the horizon views of the upper valley.
$395,000
957 Ada Lane El Paso, TX 79932
- Type:
- Single Family
- Sq.Ft.:
- 1,646
- Status:
- Active
- Beds:
- 3
- Lot size:
- 0.13 Acres
- Year built:
- 2024
- Baths:
- 3.00
- MLS#:
- 910839
- Subdivision:
- Upper Valley
ADDITIONAL INFORMATION
Welcome to a new community of Village at Westside Crossing. This is your opportunity to be part of a brand new development in the very sought after Upper Valley area. Your home will be built with the best professional insight from the Punto Living team, project management experts and innovative architects that are working closely to ensure premium quality is offered to generate the best quality home. Punto Living has over 25+ years in home building . Every detail of the design will be a reflection of the superior expertise of our design team, which you'll be part of! Join this community and build your own home that will be as spectacular and unique as the horizon views of the upper valley.
- Type:
- Single Family
- Sq.Ft.:
- 2,500
- Status:
- Active
- Beds:
- 4
- Lot size:
- 0.28 Acres
- Baths:
- 5.00
- MLS#:
- 910840
- Subdivision:
- Paseo Del Rio
ADDITIONAL INFORMATION
Build your new custom dream home! Meet with the builder to design your ideal floorplan down to every last detail. Homes starting at 2,500 sqft in the beautiful Paseo Del Rio subdivision. Let us help you make your dreams a reality and stop by today! *Pictures for illustration purposes
- Type:
- Single Family
- Sq.Ft.:
- 2,098
- Status:
- Active
- Beds:
- 4
- Lot size:
- 0.13 Acres
- Baths:
- 3.00
- MLS#:
- 910790
- Subdivision:
- Village At Westside Crossing
ADDITIONAL INFORMATION
Welcome to beautiful village at Westside Crossing community in the Upper Valley of El Paso. This community is near Artcraft and Westside Dr. Come tour this charming custom home that offers you a front western style elevation with spacious 4 bedrooms, 3 bathrooms and insulated 2 car garage. Enjoy hosting family and friends in wonderful living spaces with 10-12 foot ceilings, open concept kitchen, granite counter tops, tile backsplash, and stainless steel appliances. Owner's Suite has amazing high ceilings, large windows for light, walk-in closet, and ensuite bath with tub and rain shower head in shower to relax after a long day. All homes feature chefs kitchen including 5 burner range cooktop and spacious laundry room with exhaust vent, tankless water heater, spray foam insulation, refrigerated air, centralized heating. Various floors plans are offered to suit your individual needs. Model home photos. Plans, Prices, specifications Subject to change without notice.
- Type:
- Single Family
- Sq.Ft.:
- 2,098
- Status:
- Active
- Beds:
- 4
- Lot size:
- 0.13 Acres
- Baths:
- 3.00
- MLS#:
- 910788
- Subdivision:
- Village At Westside Crossing
ADDITIONAL INFORMATION
Welcome to beautiful village at Westside Crossing community in the Upper Valley of El Paso. This community is near Artcraft and Westside Dr. Come tour this charming custom home that offers you a front western style elevation with spacious 4 bedrooms, 3 bathrooms and insulated 2 car garage. Enjoy hosting family and friends in wonderful living spaces with 10-12 foot ceilings, open concept kitchen, granite counter tops, tile backsplash, and stainless steel appliances. Owner's Suite has amazing high ceilings, large windows for light, walk-in closet, and ensuite bath with tub and rain shower head in shower to relax after a long day. All homes feature chefs kitchen including 5 burner range cooktop and spacious laundry room with exhaust vent, tankless water heater, spray foam insulation, refrigerated air, centralized heating. Various floors plans are offered to suit your individual needs. Model home photos. Plans, Prices, specifications Subject to change without notice.
- Type:
- Single Family
- Sq.Ft.:
- 2,098
- Status:
- Active
- Beds:
- 4
- Lot size:
- 0.13 Acres
- Baths:
- 3.00
- MLS#:
- 910787
- Subdivision:
- Village At Westside Crossing
ADDITIONAL INFORMATION
Welcome to beautiful village at Westside Crossing community in the Upper Valley of El Paso. This community is near Artcraft and Westside Dr. Come tour this charming custom home that offers you a front western style elevation with spacious 4 bedrooms, 3 bathrooms and insulated 2 car garage. Enjoy hosting family and friends in wonderful living spaces with 10-12 foot ceilings, open concept kitchen, granite counter tops, tile backsplash, and stainless steel appliances. Owner's Suite has amazing high ceilings, large windows for light, walk-in closet, and ensuite bath with tub and rain shower head in shower to relax after a long day. All homes feature chefs kitchen including 5 burner range cooktop and spacious laundry room with exhaust vent, tankless water heater, spray foam insulation, refrigerated air, centralized heating. Various floors plans are offered to suit your individual needs. Model home photos. Plans, Prices, specifications Subject to change without notice.
- Type:
- Single Family
- Sq.Ft.:
- 2,098
- Status:
- Active
- Beds:
- 4
- Lot size:
- 0.13 Acres
- Baths:
- 3.00
- MLS#:
- 910786
- Subdivision:
- Village At Westside Crossing
ADDITIONAL INFORMATION
Welcome to beautiful village at Westside Crossing community in the Upper Valley of El Paso. This community is near Artcraft and Westside Dr. Come tour this charming custom home that offers you a front western style elevation with spacious 4 bedrooms, 3 bathrooms and insulated 2 car garage. Enjoy hosting family and friends in wonderful living spaces with 10-12 foot ceilings, open concept kitchen, granite counter tops, tile backsplash, and stainless steel appliances. Owner's Suite has amazing high ceilings, large windows for light, walk-in closet, and ensuite bath with tub and rain shower head in shower to relax after a long day. All homes feature chefs kitchen including 5 burner range cooktop and spacious laundry room with exhaust vent, tankless water heater, spray foam insulation, refrigerated air, centralized heating. Various floors plans are offered to suit your individual needs. Model home photos. Plans, Prices, specifications Subject to change without notice.
- Type:
- Single Family
- Sq.Ft.:
- 2,098
- Status:
- Active
- Beds:
- 4
- Lot size:
- 0.13 Acres
- Baths:
- 3.00
- MLS#:
- 910784
- Subdivision:
- Village At Westside Crossing
ADDITIONAL INFORMATION
Welcome to beautiful village at Westside Crossing community in the Upper Valley of El Paso. This community is near Artcraft and Westside Dr. Come tour this charming custom home that offers you a front western style elevation with spacious 4 bedrooms, 3 bathrooms and insulated 2 car garage. Enjoy hosting family and friends in wonderful living spaces with 10-12 foot ceilings, open concept kitchen, granite counter tops, tile backsplash, and stainless steel appliances. Owner's Suite has amazing high ceilings, large windows for light, walk-in closet, and ensuite bath with tub and rain shower head in shower to relax after a long day. All homes feature chefs kitchen including 5 burner range cooktop and spacious laundry room with exhaust vent, tankless water heater, spray foam insulation, refrigerated air, centralized heating. Various floors plans are offered to suit your individual needs. Model home photos. Plans, Prices, specifications Subject to change without notice.
- Type:
- Single Family
- Sq.Ft.:
- 2,098
- Status:
- Active
- Beds:
- 4
- Lot size:
- 0.13 Acres
- Baths:
- 3.00
- MLS#:
- 910783
- Subdivision:
- Village At Westside Crossing
ADDITIONAL INFORMATION
Welcome to beautiful village at Westside Crossing community in the Upper Valley of El Paso. This community is near Artcraft and Westside Dr. Come tour this charming custom home that offers you a front western style elevation with spacious 4 bedrooms, 3 bathrooms and insulated 2 car garage. Enjoy hosting family and friends in wonderful living spaces with 10-12 foot ceilings, open concept kitchen, granite counter tops, tile backsplash, and stainless steel appliances. Owner's Suite has amazing high ceilings, large windows for light, walk-in closet, and ensuite bath with tub and rain shower head in shower to relax after a long day. All homes feature chefs kitchen including 5 burner range cooktop and spacious laundry room with exhaust vent, tankless water heater, spray foam insulation, refrigerated air, centralized heating. Various floors plans are offered to suit your individual needs. Model home photos. Plans, Prices, specifications Subject to change without notice.
- Type:
- Single Family
- Sq.Ft.:
- 2,098
- Status:
- Active
- Beds:
- 4
- Lot size:
- 0.12 Acres
- Baths:
- 3.00
- MLS#:
- 910782
- Subdivision:
- Village At Westside Crossing
ADDITIONAL INFORMATION
Welcome to beautiful village at Westside Crossing community in the Upper Valley of El Paso. This community is near Artcraft and Westside Dr. Come tour this charming custom home that offers you a front western style elevation with spacious 4 bedrooms, 3 bathrooms and insulated 2 car garage. Enjoy hosting family and friends in wonderful living spaces with 10-12 foot ceilings, open concept kitchen, granite counter tops, tile backsplash, and stainless steel appliances. Owner's Suite has amazing high ceilings, large windows for light, walk-in closet, and ensuite bath with tub and rain shower head in shower to relax after a long day. All homes feature chefs kitchen including 5 burner range cooktop and spacious laundry room with exhaust vent, tankless water heater, spray foam insulation, refrigerated air, centralized heating. Various floors plans are offered to suit your individual needs. Model home photos. Plans, Prices, specifications Subject to change without notice.
- Type:
- Single Family
- Sq.Ft.:
- 2,098
- Status:
- Active
- Beds:
- 4
- Lot size:
- 0.12 Acres
- Baths:
- 3.00
- MLS#:
- 910756
- Subdivision:
- Village At Westside Crossing
ADDITIONAL INFORMATION
Welcome to beautiful village at Westside Crossing community in the Upper Valley of El Paso. This community is near Artcraft and Westside Dr. Come tour this charming custom home that offers you a front western style elevation with spacious 4 bedrooms, 3 bathrooms and insulated 2 car garage. Enjoy hosting family and friends in wonderful living spaces with 10-12 foot ceilings, open concept kitchen, granite counter tops, tile backsplash, and stainless steel appliances. Owner's Suite has amazing high ceilings, large windows for light, walk-in closet, and ensuite bath with tub and rain shower head in shower to relax after a long day. All homes feature chefs kitchen including 5 burner range cooktop and spacious laundry room with exhaust vent, tankless water heater, spray foam insulation, refrigerated air, centralized heating. Various floors plans are offered to suit your individual needs. Model home photos. Plans, Prices, specifications Subject to change without notice.
- Type:
- Single Family
- Sq.Ft.:
- 1,656
- Status:
- Active
- Beds:
- 3
- Lot size:
- 0.13 Acres
- Year built:
- 2024
- Baths:
- 2.00
- MLS#:
- 910566
- Subdivision:
- Village At Westside Crossing
ADDITIONAL INFORMATION
Celebrate the Grand Opening of Westside Crossing!***Model Home*** NFS Model Home in New Subdivision close to shopping centers and convenience stores.
$445,000
5832 Mara Place El Paso, TX 79932
- Type:
- Single Family
- Sq.Ft.:
- 2,327
- Status:
- Active
- Beds:
- 3
- Lot size:
- 0.23 Acres
- Year built:
- 2022
- Baths:
- 3.00
- MLS#:
- 910200
- Subdivision:
- Spanish Court
ADDITIONAL INFORMATION
Modern living in this 3 Bedroom, 3 Bathroom, 1 Flex room, 1 office space. This Home is on a Spacious 2327 sqft and a 10,100 Sq Ft Lot in Upper Valley, El Paso! The modern design offers a complete kitchen with stainless steel appliances. Enjoy the perfect combination of style, space, and location in a quiet, well-established neighborhood, just minutes away from shopping and dinning!! This move-in-ready home is a rare find—schedule your tour today
- Type:
- Single Family
- Sq.Ft.:
- 2,098
- Status:
- Active
- Beds:
- 4
- Lot size:
- 0.12 Acres
- Baths:
- 3.00
- MLS#:
- 910191
- Subdivision:
- Village At Westside Crossing
ADDITIONAL INFORMATION
Welcome to beautiful village at Westside Crossing community in the Upper Valley of El Paso. This community is near Artcraft and Westside Dr. Come tour this charming custom home that offers you a front western style elevation with spacious 4 bedrooms, 3 bathrooms and insulated 2 car garage. Enjoy hosting family and friends in wonderful living spaces with 10-12 foot ceilings, open concept kitchen, granite counter tops, tile backsplash, and stainless steel appliances. Owner's Suite has amazing high ceilings, large windows for light, walk-in closet, and ensuite bath with tub and rain shower head in shower to relax after a long day. All homes feature chefs kitchen including 5 burner range cooktop and spacious laundry room with exhaust vent, tankless water heater, spray foam insulation, refrigerated air, centralized heating. Various floors plans are offered to suit your individual needs. Model home photos. Plans, Prices, specifications Subject to change without notice.
- Type:
- Single Family
- Sq.Ft.:
- 2,098
- Status:
- Active
- Beds:
- 4
- Lot size:
- 0.12 Acres
- Baths:
- 3.00
- MLS#:
- 910190
- Subdivision:
- Village At Westside Crossing
ADDITIONAL INFORMATION
Welcome to beautiful village at Westside Crossing community in the Upper Valley of El Paso. This community is near Artcraft and Westside Dr. Come tour this charming custom home that offers you a front western style elevation with spacious 4 bedrooms, 3 bathrooms and insulated 2 car garage. Enjoy hosting family and friends in wonderful living spaces with 10-12 foot ceilings, open concept kitchen, granite counter tops, tile backsplash, and stainless steel appliances. Owner's Suite has amazing high ceilings, large windows for light, walk-in closet, and ensuite bath with tub and rain shower head in shower to relax after a long day. All homes feature chefs kitchen including 5 burner range cooktop and spacious laundry room with exhaust vent, tankless water heater, spray foam insulation, refrigerated air, centralized heating. Various floors plans are offered to suit your individual needs. Model home photos. Plans, Prices, specifications Subject to change without notice.
- Type:
- Single Family
- Sq.Ft.:
- 2,098
- Status:
- Active
- Beds:
- 4
- Lot size:
- 0.12 Acres
- Baths:
- 3.00
- MLS#:
- 910189
- Subdivision:
- Village At Westside Crossing
ADDITIONAL INFORMATION
Welcome to beautiful village at Westside Crossing community in the Upper Valley of El Paso. This community is near Artcraft and Westside Dr. Come tour this charming custom home that offers you a front western style elevation with spacious 4 bedrooms, 3 bathrooms and insulated 2 car garage. Enjoy hosting family and friends in wonderful living spaces with 10-12 foot ceilings, open concept kitchen, granite counter tops, tile backsplash, and stainless steel appliances. Owner's Suite has amazing high ceilings, large windows for light, walk-in closet, and ensuite bath with tub and rain shower head in shower to relax after a long day. All homes feature chefs kitchen including 5 burner range cooktop and spacious laundry room with exhaust vent, tankless water heater, spray foam insulation, refrigerated air, centralized heating. Various floors plans are offered to suit your individual needs. Model home photos. Plans, Prices, specifications Subject to change without notice.
- Type:
- Single Family
- Sq.Ft.:
- 2,098
- Status:
- Active
- Beds:
- 4
- Lot size:
- 0.12 Acres
- Baths:
- 3.00
- MLS#:
- 910188
- Subdivision:
- Village At Westside Crossing
ADDITIONAL INFORMATION
Welcome to beautiful village at Westside Crossing community in the Upper Valley of El Paso. This community is near Artcraft and Westside Dr. Come tour this charming custom home that offers you a front western style elevation with spacious 4 bedrooms, 3 bathrooms and insulated 2 car garage. Enjoy hosting family and friends in wonderful living spaces with 10-12 foot ceilings, open concept kitchen, granite counter tops, tile backsplash, and stainless steel appliances. Owner's Suite has amazing high ceilings, large windows for light, walk-in closet, and ensuite bath with tub and rain shower head in shower to relax after a long day. All homes feature chefs kitchen including 5 burner range cooktop and spacious laundry room with exhaust vent, tankless water heater, spray foam insulation, refrigerated air, centralized heating. Various floors plans are offered to suit your individual needs. Model home photos. Plans, Prices, specifications Subject to change without notice.
- Type:
- Duplex
- Sq.Ft.:
- 1,671
- Status:
- Active
- Beds:
- 3
- Year built:
- 2024
- Baths:
- 3.00
- MLS#:
- 910146
- Subdivision:
- Country Place
ADDITIONAL INFORMATION
871 COUNTRY CLUB offers the newest duplex units in the Upper Valley greenbelt with small and medium size units. Duplex unit 1D includes 3 spacious bedrooms, 2.5 refined bathrooms, living room with energy efficient contemporary style fireplace, open concept kitchen with pantry, granite counters, classy backsplash, stainless steel appliances: gas stove + hood, dishwasher, microwave, and an attached two-car garage. This unit has 1,503 Sq. Ft. of living space, cool refrigerated air conditioning, and warm contemporary design all with easy access to Santa Theresa, The Hospitals of Providence at Transmountain, and Interstate 10. Photos for representation purposes only.
- Type:
- Duplex
- Sq.Ft.:
- 1,503
- Status:
- Active
- Beds:
- 2
- Year built:
- 2024
- Baths:
- 3.00
- MLS#:
- 910145
- Subdivision:
- Country Place
ADDITIONAL INFORMATION
871 COUNTRY CLUB offers the newest duplex units in the Upper Valley greenbelt with small and medium size units. Duplex unit 1C includes 2 spacious bedrooms, 2.5 refined bathrooms, living room with energy efficient contemporary style fireplace, open concept kitchen with pantry, granite counters, classy backsplash, stainless steel appliances: gas stove + hood, dishwasher, microwave, and an attached two-car garage. This unit has 1,503 Sq. Ft. of living space, cool refrigerated air conditioning, and warm contemporary design all with easy access to Santa Theresa, The Hospitals of Providence at Transmountain, and Interstate 10. Photos for representation purposes only.
- Type:
- Single Family
- Sq.Ft.:
- 2,082
- Status:
- Active
- Beds:
- 4
- Lot size:
- 0.34 Acres
- Year built:
- 2006
- Baths:
- 3.00
- MLS#:
- 910099
- Subdivision:
- Spanish Pines
ADDITIONAL INFORMATION
THIS SUPER NICE HOME IS IN THE BEAUTIFUL UPPER VALLEY. IT SITS ON A LARGE CENTER CUL DE SAC. LOT IS 14,877 SQ FT. IT CAN ACCOMMODATE JUST ABOUT ANYTHING RECREATIONAL. THE HOUSE HAS 4 BEDROOMS ALL UPSTAIRS WITH A BALCONY IN FRONT BEDROOM. FORMAL LIVING ROOM WITH A 2 SIDED FIREPLACE BETWEEN LIVING AND LARGE OPEN DEN TO DINING AREA WITH BREAKFAST BAR. ALL STAINLESS STEEL APPLIANCE IN KITCHEN. LOTS OF CLOSET SPACE THROUGHOUT. BACK COVERED PATIO AND 2 CAR GARAGE. YOUR BUYER WILL LOVE THIS HOME!
$554,950
424 Masoud Court El Paso, TX 79932
- Type:
- Single Family
- Sq.Ft.:
- 3,278
- Status:
- Active
- Beds:
- 6
- Lot size:
- 0.25 Acres
- Baths:
- 5.00
- MLS#:
- 910074
- Subdivision:
- River View Estates
ADDITIONAL INFORMATION
Whether you need 6 individual bedrooms or you need a home office, workout space AND craft room... the Dahlia is the one you can build your life around. Plus with the downstairs master bedroom and bath, Dahlia will help you stay with him long-term withOUT worrying about how you're going to handle those stairs. Mother in law quarters as a bonus with private entrance! The Dhalia is the long-term relationship you never knew you needed.
$534,950
415 Masoud Court El Paso, TX 79932
- Type:
- Single Family
- Sq.Ft.:
- 2,840
- Status:
- Active
- Beds:
- 4
- Lot size:
- 0.25 Acres
- Baths:
- 3.00
- MLS#:
- 910044
- Subdivision:
- River View Estates
ADDITIONAL INFORMATION
She doesn't ask much but delivers more than you ever imagined - Oxford boasts nearly 3,000 square feet of luxurious living. With a multi-purpose loft that's limited only by your imagination and a main-level master bedroom with dual walk-in closets, you'll have the space you need for your family to sprawl. Plus with her open plan living space designed for entertainment and connection, Oxford will help you build up your family withOUT making you settle. She's the perfect supporting character for any family who's ready to live well.
- Type:
- Single Family
- Sq.Ft.:
- 2,098
- Status:
- Active
- Beds:
- 4
- Lot size:
- 0.12 Acres
- Baths:
- 3.00
- MLS#:
- 910053
- Subdivision:
- Village At Westside Crossing
ADDITIONAL INFORMATION
Welcome to beautiful village at Westside Crossing community in the Upper Valley of El Paso. This community is near Artcraft and Westside Dr. Come tour this charming custom home that offers you a front western style elevation with spacious 4 bedrooms, 3 bathrooms and insulated 2 car garage. Enjoy hosting family and friends in wonderful living spaces with 10-12 foot ceilings, open concept kitchen, granite counter tops, tile backsplash, and stainless steel appliances. Owner's Suite has amazing high ceilings, large windows for light, walk-in closet, and ensuite bath with tub and rain shower head in shower to relax after a long day. All homes feature chefs kitchen including 5 burner range cooktop and spacious laundry room with exhaust vent, tankless water heater, spray foam insulation, refrigerated air, centralized heating. Various floors plans are offered to suit your individual needs.
- Type:
- Single Family
- Sq.Ft.:
- 2,375
- Status:
- Active
- Beds:
- 4
- Lot size:
- 0.31 Acres
- Year built:
- 2019
- Baths:
- 3.00
- MLS#:
- 910100
- Subdivision:
- Valley Creek
ADDITIONAL INFORMATION
This four-bedroom custom built upper-valley home shows like new... Open floor plan with high ceilings, refrigerated air, and a picturesque rear view in upscale neighborhood.
Information is provided exclusively for consumers’ personal, non-commercial use, that it may not be used for any purpose other than to identify prospective properties consumers may be interested in purchasing, and that data is deemed reliable but is not guaranteed accurate by the MLS. Copyright 2024 Greater El Paso Multiple Listing Service, Inc. All rights reserved.
El Paso Real Estate
The median home value in El Paso, TX is $195,600. This is lower than the county median home value of $199,200. The national median home value is $338,100. The average price of homes sold in El Paso, TX is $195,600. Approximately 54.8% of El Paso homes are owned, compared to 36.85% rented, while 8.36% are vacant. El Paso real estate listings include condos, townhomes, and single family homes for sale. Commercial properties are also available. If you see a property you’re interested in, contact a El Paso real estate agent to arrange a tour today!
El Paso, Texas 79932 has a population of 676,395. El Paso 79932 is less family-centric than the surrounding county with 31.91% of the households containing married families with children. The county average for households married with children is 33.08%.
The median household income in El Paso, Texas 79932 is $51,325. The median household income for the surrounding county is $50,919 compared to the national median of $69,021. The median age of people living in El Paso 79932 is 33.5 years.
El Paso Weather
The average high temperature in July is 95 degrees, with an average low temperature in January of 30.8 degrees. The average rainfall is approximately 10.2 inches per year, with 3.4 inches of snow per year.




