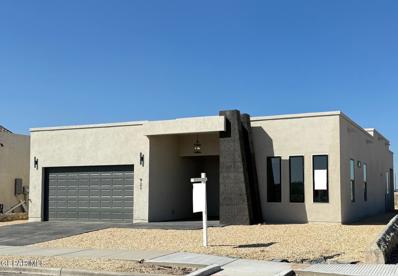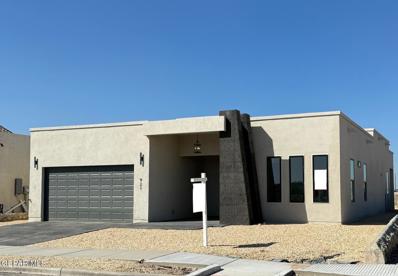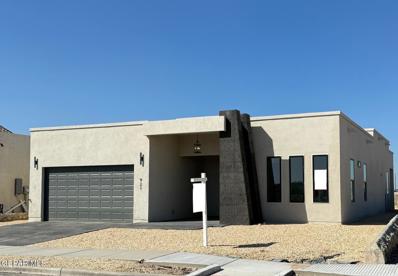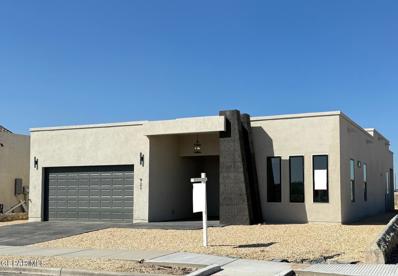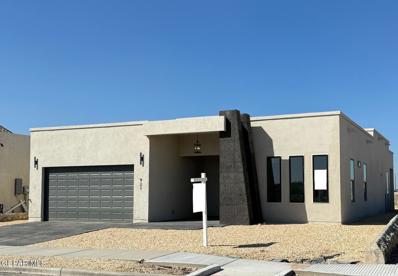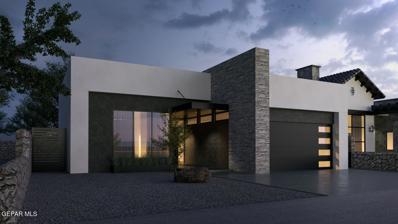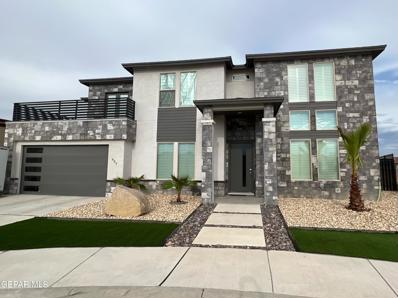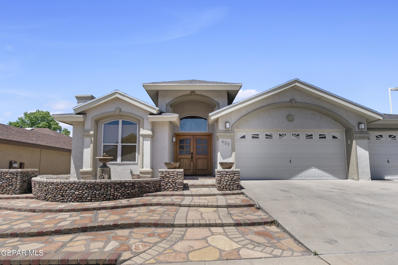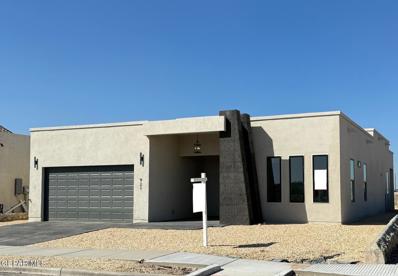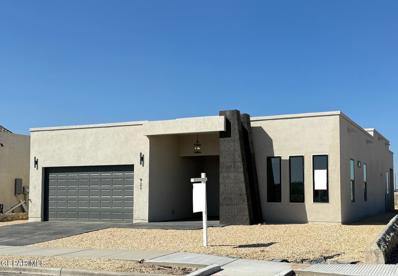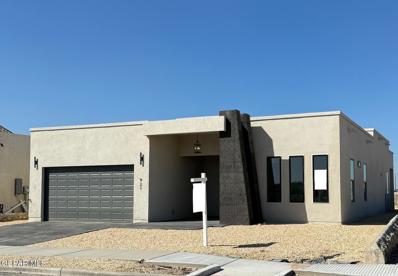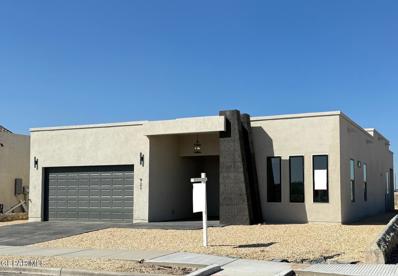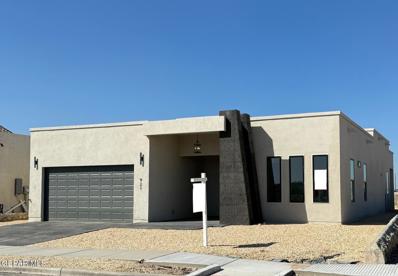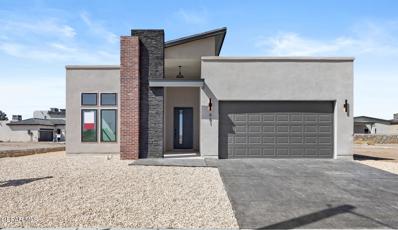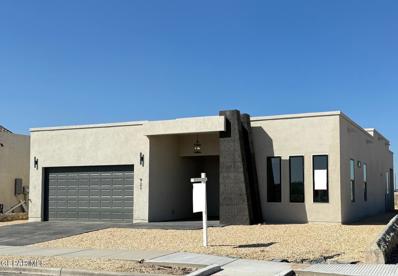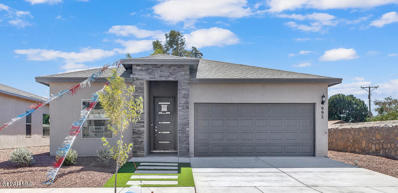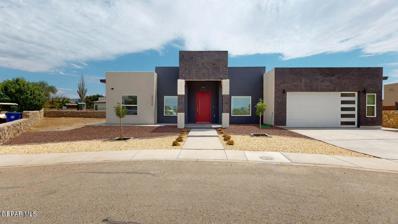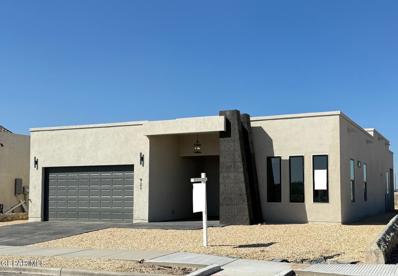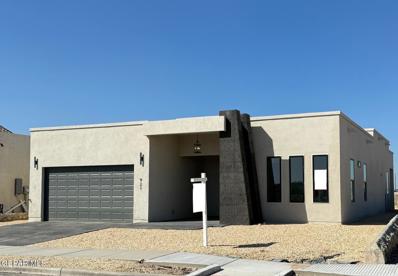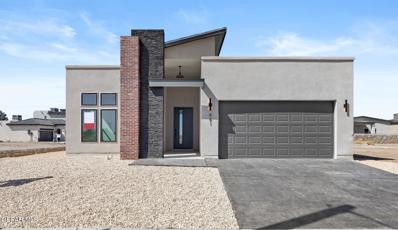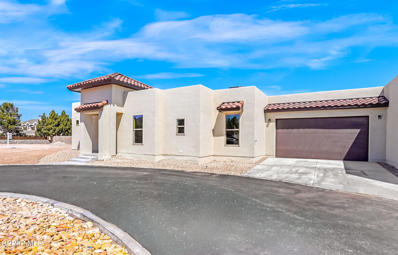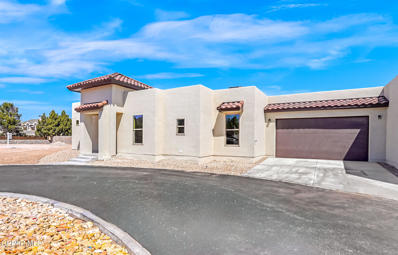El Paso TX Homes for Sale
- Type:
- Single Family
- Sq.Ft.:
- 2,098
- Status:
- Active
- Beds:
- 4
- Lot size:
- 0.13 Acres
- Baths:
- 3.00
- MLS#:
- 911003
- Subdivision:
- Village At Westside Crossing
ADDITIONAL INFORMATION
Welcome to beautiful village at Westside Crossing community in the Upper Valley of El Paso. This community is near Artcraft and Westside Dr. Come tour this charming custom home that offers you a front western style elevation with spacious 4 bedrooms, 3 bathrooms and insulated 2 car garage. Enjoy hosting family and friends in wonderful living spaces with 10-12 foot ceilings, open concept kitchen, granite counter tops, tile backsplash, and stainless steel appliances. Owner's Suite has amazing high ceilings, large windows for light, walk-in closet, and ensuite bath with tub and rain shower head in shower to relax after a long day. All homes feature chefs kitchen including 5 burner range cooktop and spacious laundry room with exhaust vent, tankless water heater, spray foam insulation, refrigerated air, centralized heating. Various floors plans are offered to suit your individual needs. Model home photos. Plans, Prices, specifications Subject to change without notice.
Open House:
Friday, 11/22 1:00-4:00PM
- Type:
- Single Family
- Sq.Ft.:
- 2,098
- Status:
- Active
- Beds:
- 4
- Lot size:
- 0.13 Acres
- Baths:
- 3.00
- MLS#:
- 911001
- Subdivision:
- Village At Westside Crossing
ADDITIONAL INFORMATION
Welcome to beautiful village at Westside Crossing community in the Upper Valley of El Paso. This community is near Artcraft and Westside Dr. Come tour this charming custom home that offers you a front western style elevation with spacious 4 bedrooms, 3 bathrooms and insulated 2 car garage. Enjoy hosting family and friends in wonderful living spaces with 10-12 foot ceilings, open concept kitchen, granite counter tops, tile backsplash, and stainless steel appliances. Owner's Suite has amazing high ceilings, large windows for light, walk-in closet, and ensuite bath with tub and rain shower head in shower to relax after a long day. All homes feature chefs kitchen including 5 burner range cooktop and spacious laundry room with exhaust vent, tankless water heater, spray foam insulation, refrigerated air, centralized heating. Various floors plans are offered to suit your individual needs. Model home photos. Plans, Prices, specifications Subject to change without notice.
- Type:
- Single Family
- Sq.Ft.:
- 2,098
- Status:
- Active
- Beds:
- 4
- Lot size:
- 0.13 Acres
- Baths:
- 3.00
- MLS#:
- 911000
- Subdivision:
- Village At Westside Crossing
ADDITIONAL INFORMATION
Welcome to beautiful village at Westside Crossing community in the Upper Valley of El Paso. This community is near Artcraft and Westside Dr. Come tour this charming custom home that offers you a front western style elevation with spacious 4 bedrooms, 3 bathrooms and insulated 2 car garage. Enjoy hosting family and friends in wonderful living spaces with 10-12 foot ceilings, open concept kitchen, granite counter tops, tile backsplash, and stainless steel appliances. Owner's Suite has amazing high ceilings, large windows for light, walk-in closet, and ensuite bath with tub and rain shower head in shower to relax after a long day. All homes feature chefs kitchen including 5 burner range cooktop and spacious laundry room with exhaust vent, tankless water heater, spray foam insulation, refrigerated air, centralized heating. Various floors plans are offered to suit your individual needs. Model home photos. Plans, Prices, specifications Subject to change without notice.
- Type:
- Single Family
- Sq.Ft.:
- 2,098
- Status:
- Active
- Beds:
- 4
- Lot size:
- 0.13 Acres
- Baths:
- 3.00
- MLS#:
- 910999
- Subdivision:
- Village At Westside Crossing
ADDITIONAL INFORMATION
Welcome to beautiful village at Westside Crossing community in the Upper Valley of El Paso. This community is near Artcraft and Westside Dr. Come tour this charming custom home that offers you a front western style elevation with spacious 4 bedrooms, 3 bathrooms and insulated 2 car garage. Enjoy hosting family and friends in wonderful living spaces with 10-12 foot ceilings, open concept kitchen, granite counter tops, tile backsplash, and stainless steel appliances. Owner's Suite has amazing high ceilings, large windows for light, walk-in closet, and ensuite bath with tub and rain shower head in shower to relax after a long day. All homes feature chefs kitchen including 5 burner range cooktop and spacious laundry room with exhaust vent, tankless water heater, spray foam insulation, refrigerated air, centralized heating. Various floors plans are offered to suit your individual needs. Model home photos. Plans, Prices, specifications Subject to change without notice.
- Type:
- Single Family
- Sq.Ft.:
- 2,098
- Status:
- Active
- Beds:
- 4
- Lot size:
- 0.13 Acres
- Baths:
- 3.00
- MLS#:
- 910998
- Subdivision:
- Village At Westside Crossing
ADDITIONAL INFORMATION
Welcome to beautiful village at Westside Crossing community in the Upper Valley of El Paso. This community is near Artcraft and Westside Dr. Come tour this charming custom home that offers you a front western style elevation with spacious 4 bedrooms, 3 bathrooms and insulated 2 car garage. Enjoy hosting family and friends in wonderful living spaces with 10-12 foot ceilings, open concept kitchen, granite counter tops, tile backsplash, and stainless steel appliances. Owner's Suite has amazing high ceilings, large windows for light, walk-in closet, and ensuite bath with tub and rain shower head in shower to relax after a long day. All homes feature chefs kitchen including 5 burner range cooktop and spacious laundry room with exhaust vent, tankless water heater, spray foam insulation, refrigerated air, centralized heating. Various floors plans are offered to suit your individual needs. Model home photos. Plans, Prices, specifications Subject to change without notice.
$394,999
937 Ada Lane El Paso, TX 79932
- Type:
- Single Family
- Sq.Ft.:
- 1,646
- Status:
- Active
- Beds:
- 3
- Lot size:
- 0.13 Acres
- Year built:
- 2024
- Baths:
- 3.00
- MLS#:
- 910844
- Subdivision:
- Upper Valley
ADDITIONAL INFORMATION
Welcome to a new community of Village at Westside Crossing. This is your opportunity to be part of a brand new development in the very sought after Upper Valley area. Your home will be built with the best professional insight from the Punto Living team, project management experts and innovative architects that are working closely to ensure premium quality is offered to generate the best quality home. Punto Living has over 25+ years in home building . Every detail of the design will be a reflection of the superior expertise of our design team, which you'll be part of! Join this community and build your own home that will be as spectacular and unique as the horizon views of the upper valley.
$395,000
957 Ada Lane El Paso, TX 79932
- Type:
- Single Family
- Sq.Ft.:
- 1,646
- Status:
- Active
- Beds:
- 3
- Lot size:
- 0.13 Acres
- Year built:
- 2024
- Baths:
- 3.00
- MLS#:
- 910839
- Subdivision:
- Upper Valley
ADDITIONAL INFORMATION
Welcome to a new community of Village at Westside Crossing. This is your opportunity to be part of a brand new development in the very sought after Upper Valley area. Your home will be built with the best professional insight from the Punto Living team, project management experts and innovative architects that are working closely to ensure premium quality is offered to generate the best quality home. Punto Living has over 25+ years in home building . Every detail of the design will be a reflection of the superior expertise of our design team, which you'll be part of! Join this community and build your own home that will be as spectacular and unique as the horizon views of the upper valley.
- Type:
- Single Family
- Sq.Ft.:
- 2,500
- Status:
- Active
- Beds:
- 4
- Lot size:
- 0.28 Acres
- Baths:
- 5.00
- MLS#:
- 910840
- Subdivision:
- Paseo Del Rio
ADDITIONAL INFORMATION
Build your new custom dream home! Meet with the builder to design your ideal floorplan down to every last detail. Homes starting at 2,500 sqft in the beautiful Paseo Del Rio subdivision. Let us help you make your dreams a reality and stop by today! *Pictures for illustration purposes
- Type:
- Single Family
- Sq.Ft.:
- 2,424
- Status:
- Active
- Beds:
- 3
- Lot size:
- 0.15 Acres
- Year built:
- 2007
- Baths:
- 2.00
- MLS#:
- 910812
- Subdivision:
- Sunset Terrace
ADDITIONAL INFORMATION
LOCATION! LOCATION! LOCATION! Quick access to I-10, you'll be at the center of it all! Unlock the door to your dream home in Sunset Terrace, where location truly matters! This stunning 3-bedroom, 2-bath gem offers an unbeatable blend of modern comfort and sleek style right in the heart of the neighborhood. Picture yourself entertaining in the spacious living areas, cooking in the beautifully remodeled kitchen, or relaxing in your luxurious master suite and cozy junior suite. With low-maintenance landscaping and a convenient 3-car garage, this home is designed for easy living. Ideally situated near top-rated schools, and shopping. Don't miss out—make this prime location your home today! Schedule your tour now!
- Type:
- Single Family
- Sq.Ft.:
- 2,098
- Status:
- Active
- Beds:
- 4
- Lot size:
- 0.13 Acres
- Baths:
- 3.00
- MLS#:
- 910790
- Subdivision:
- Village At Westside Crossing
ADDITIONAL INFORMATION
Welcome to beautiful village at Westside Crossing community in the Upper Valley of El Paso. This community is near Artcraft and Westside Dr. Come tour this charming custom home that offers you a front western style elevation with spacious 4 bedrooms, 3 bathrooms and insulated 2 car garage. Enjoy hosting family and friends in wonderful living spaces with 10-12 foot ceilings, open concept kitchen, granite counter tops, tile backsplash, and stainless steel appliances. Owner's Suite has amazing high ceilings, large windows for light, walk-in closet, and ensuite bath with tub and rain shower head in shower to relax after a long day. All homes feature chefs kitchen including 5 burner range cooktop and spacious laundry room with exhaust vent, tankless water heater, spray foam insulation, refrigerated air, centralized heating. Various floors plans are offered to suit your individual needs. Model home photos. Plans, Prices, specifications Subject to change without notice.
- Type:
- Single Family
- Sq.Ft.:
- 2,098
- Status:
- Active
- Beds:
- 4
- Lot size:
- 0.13 Acres
- Baths:
- 3.00
- MLS#:
- 910788
- Subdivision:
- Village At Westside Crossing
ADDITIONAL INFORMATION
Welcome to beautiful village at Westside Crossing community in the Upper Valley of El Paso. This community is near Artcraft and Westside Dr. Come tour this charming custom home that offers you a front western style elevation with spacious 4 bedrooms, 3 bathrooms and insulated 2 car garage. Enjoy hosting family and friends in wonderful living spaces with 10-12 foot ceilings, open concept kitchen, granite counter tops, tile backsplash, and stainless steel appliances. Owner's Suite has amazing high ceilings, large windows for light, walk-in closet, and ensuite bath with tub and rain shower head in shower to relax after a long day. All homes feature chefs kitchen including 5 burner range cooktop and spacious laundry room with exhaust vent, tankless water heater, spray foam insulation, refrigerated air, centralized heating. Various floors plans are offered to suit your individual needs. Model home photos. Plans, Prices, specifications Subject to change without notice.
- Type:
- Single Family
- Sq.Ft.:
- 2,098
- Status:
- Active
- Beds:
- 4
- Lot size:
- 0.13 Acres
- Baths:
- 3.00
- MLS#:
- 910787
- Subdivision:
- Village At Westside Crossing
ADDITIONAL INFORMATION
Welcome to beautiful village at Westside Crossing community in the Upper Valley of El Paso. This community is near Artcraft and Westside Dr. Come tour this charming custom home that offers you a front western style elevation with spacious 4 bedrooms, 3 bathrooms and insulated 2 car garage. Enjoy hosting family and friends in wonderful living spaces with 10-12 foot ceilings, open concept kitchen, granite counter tops, tile backsplash, and stainless steel appliances. Owner's Suite has amazing high ceilings, large windows for light, walk-in closet, and ensuite bath with tub and rain shower head in shower to relax after a long day. All homes feature chefs kitchen including 5 burner range cooktop and spacious laundry room with exhaust vent, tankless water heater, spray foam insulation, refrigerated air, centralized heating. Various floors plans are offered to suit your individual needs. Model home photos. Plans, Prices, specifications Subject to change without notice.
- Type:
- Single Family
- Sq.Ft.:
- 2,098
- Status:
- Active
- Beds:
- 4
- Lot size:
- 0.13 Acres
- Baths:
- 3.00
- MLS#:
- 910786
- Subdivision:
- Village At Westside Crossing
ADDITIONAL INFORMATION
Welcome to beautiful village at Westside Crossing community in the Upper Valley of El Paso. This community is near Artcraft and Westside Dr. Come tour this charming custom home that offers you a front western style elevation with spacious 4 bedrooms, 3 bathrooms and insulated 2 car garage. Enjoy hosting family and friends in wonderful living spaces with 10-12 foot ceilings, open concept kitchen, granite counter tops, tile backsplash, and stainless steel appliances. Owner's Suite has amazing high ceilings, large windows for light, walk-in closet, and ensuite bath with tub and rain shower head in shower to relax after a long day. All homes feature chefs kitchen including 5 burner range cooktop and spacious laundry room with exhaust vent, tankless water heater, spray foam insulation, refrigerated air, centralized heating. Various floors plans are offered to suit your individual needs. Model home photos. Plans, Prices, specifications Subject to change without notice.
- Type:
- Single Family
- Sq.Ft.:
- 2,098
- Status:
- Active
- Beds:
- 4
- Lot size:
- 0.13 Acres
- Baths:
- 3.00
- MLS#:
- 910784
- Subdivision:
- Village At Westside Crossing
ADDITIONAL INFORMATION
Welcome to beautiful village at Westside Crossing community in the Upper Valley of El Paso. This community is near Artcraft and Westside Dr. Come tour this charming custom home that offers you a front western style elevation with spacious 4 bedrooms, 3 bathrooms and insulated 2 car garage. Enjoy hosting family and friends in wonderful living spaces with 10-12 foot ceilings, open concept kitchen, granite counter tops, tile backsplash, and stainless steel appliances. Owner's Suite has amazing high ceilings, large windows for light, walk-in closet, and ensuite bath with tub and rain shower head in shower to relax after a long day. All homes feature chefs kitchen including 5 burner range cooktop and spacious laundry room with exhaust vent, tankless water heater, spray foam insulation, refrigerated air, centralized heating. Various floors plans are offered to suit your individual needs. Model home photos. Plans, Prices, specifications Subject to change without notice.
- Type:
- Single Family
- Sq.Ft.:
- 2,098
- Status:
- Active
- Beds:
- 4
- Lot size:
- 0.13 Acres
- Baths:
- 3.00
- MLS#:
- 910783
- Subdivision:
- Village At Westside Crossing
ADDITIONAL INFORMATION
Welcome to beautiful village at Westside Crossing community in the Upper Valley of El Paso. This community is near Artcraft and Westside Dr. Come tour this charming custom home that offers you a front western style elevation with spacious 4 bedrooms, 3 bathrooms and insulated 2 car garage. Enjoy hosting family and friends in wonderful living spaces with 10-12 foot ceilings, open concept kitchen, granite counter tops, tile backsplash, and stainless steel appliances. Owner's Suite has amazing high ceilings, large windows for light, walk-in closet, and ensuite bath with tub and rain shower head in shower to relax after a long day. All homes feature chefs kitchen including 5 burner range cooktop and spacious laundry room with exhaust vent, tankless water heater, spray foam insulation, refrigerated air, centralized heating. Various floors plans are offered to suit your individual needs. Model home photos. Plans, Prices, specifications Subject to change without notice.
- Type:
- Single Family
- Sq.Ft.:
- 2,098
- Status:
- Active
- Beds:
- 4
- Lot size:
- 0.12 Acres
- Baths:
- 3.00
- MLS#:
- 910782
- Subdivision:
- Village At Westside Crossing
ADDITIONAL INFORMATION
Welcome to beautiful village at Westside Crossing community in the Upper Valley of El Paso. This community is near Artcraft and Westside Dr. Come tour this charming custom home that offers you a front western style elevation with spacious 4 bedrooms, 3 bathrooms and insulated 2 car garage. Enjoy hosting family and friends in wonderful living spaces with 10-12 foot ceilings, open concept kitchen, granite counter tops, tile backsplash, and stainless steel appliances. Owner's Suite has amazing high ceilings, large windows for light, walk-in closet, and ensuite bath with tub and rain shower head in shower to relax after a long day. All homes feature chefs kitchen including 5 burner range cooktop and spacious laundry room with exhaust vent, tankless water heater, spray foam insulation, refrigerated air, centralized heating. Various floors plans are offered to suit your individual needs. Model home photos. Plans, Prices, specifications Subject to change without notice.
Open House:
Friday, 11/22 1:00-4:00PM
- Type:
- Single Family
- Sq.Ft.:
- 2,098
- Status:
- Active
- Beds:
- 4
- Lot size:
- 0.12 Acres
- Baths:
- 3.00
- MLS#:
- 910756
- Subdivision:
- Village At Westside Crossing
ADDITIONAL INFORMATION
Welcome to beautiful village at Westside Crossing community in the Upper Valley of El Paso. This community is near Artcraft and Westside Dr. Come tour this charming custom home that offers you a front western style elevation with spacious 4 bedrooms, 3 bathrooms and insulated 2 car garage. Enjoy hosting family and friends in wonderful living spaces with 10-12 foot ceilings, open concept kitchen, granite counter tops, tile backsplash, and stainless steel appliances. Owner's Suite has amazing high ceilings, large windows for light, walk-in closet, and ensuite bath with tub and rain shower head in shower to relax after a long day. All homes feature chefs kitchen including 5 burner range cooktop and spacious laundry room with exhaust vent, tankless water heater, spray foam insulation, refrigerated air, centralized heating. Various floors plans are offered to suit your individual needs. Model home photos. Plans, Prices, specifications Subject to change without notice.
- Type:
- Single Family
- Sq.Ft.:
- 1,656
- Status:
- Active
- Beds:
- 3
- Lot size:
- 0.13 Acres
- Year built:
- 2024
- Baths:
- 2.00
- MLS#:
- 910566
- Subdivision:
- Village At Westside Crossing
ADDITIONAL INFORMATION
Celebrate the Grand Opening of Westside Crossing!***Model Home*** NFS Model Home in New Subdivision close to shopping centers and convenience stores.
$445,000
5832 Mara Place El Paso, TX 79932
- Type:
- Single Family
- Sq.Ft.:
- 2,327
- Status:
- Active
- Beds:
- 3
- Lot size:
- 0.23 Acres
- Year built:
- 2022
- Baths:
- 3.00
- MLS#:
- 910200
- Subdivision:
- Spanish Court
ADDITIONAL INFORMATION
Modern living in this 3 Bedroom, 3 Bathroom, 1 Flex room, 1 office space. This Home is on a Spacious 2327 sqft and a 10,100 Sq Ft Lot in Upper Valley, El Paso! The modern design offers a complete kitchen with stainless steel appliances. Enjoy the perfect combination of style, space, and location in a quiet, well-established neighborhood, just minutes away from shopping and dinning!! This move-in-ready home is a rare find—schedule your tour today
- Type:
- Single Family
- Sq.Ft.:
- 2,098
- Status:
- Active
- Beds:
- 4
- Lot size:
- 0.12 Acres
- Baths:
- 3.00
- MLS#:
- 910191
- Subdivision:
- Village At Westside Crossing
ADDITIONAL INFORMATION
Welcome to beautiful village at Westside Crossing community in the Upper Valley of El Paso. This community is near Artcraft and Westside Dr. Come tour this charming custom home that offers you a front western style elevation with spacious 4 bedrooms, 3 bathrooms and insulated 2 car garage. Enjoy hosting family and friends in wonderful living spaces with 10-12 foot ceilings, open concept kitchen, granite counter tops, tile backsplash, and stainless steel appliances. Owner's Suite has amazing high ceilings, large windows for light, walk-in closet, and ensuite bath with tub and rain shower head in shower to relax after a long day. All homes feature chefs kitchen including 5 burner range cooktop and spacious laundry room with exhaust vent, tankless water heater, spray foam insulation, refrigerated air, centralized heating. Various floors plans are offered to suit your individual needs. Model home photos. Plans, Prices, specifications Subject to change without notice.
- Type:
- Single Family
- Sq.Ft.:
- 2,098
- Status:
- Active
- Beds:
- 4
- Lot size:
- 0.12 Acres
- Baths:
- 3.00
- MLS#:
- 910190
- Subdivision:
- Village At Westside Crossing
ADDITIONAL INFORMATION
Welcome to beautiful village at Westside Crossing community in the Upper Valley of El Paso. This community is near Artcraft and Westside Dr. Come tour this charming custom home that offers you a front western style elevation with spacious 4 bedrooms, 3 bathrooms and insulated 2 car garage. Enjoy hosting family and friends in wonderful living spaces with 10-12 foot ceilings, open concept kitchen, granite counter tops, tile backsplash, and stainless steel appliances. Owner's Suite has amazing high ceilings, large windows for light, walk-in closet, and ensuite bath with tub and rain shower head in shower to relax after a long day. All homes feature chefs kitchen including 5 burner range cooktop and spacious laundry room with exhaust vent, tankless water heater, spray foam insulation, refrigerated air, centralized heating. Various floors plans are offered to suit your individual needs. Model home photos. Plans, Prices, specifications Subject to change without notice.
- Type:
- Single Family
- Sq.Ft.:
- 2,098
- Status:
- Active
- Beds:
- 4
- Lot size:
- 0.12 Acres
- Baths:
- 3.00
- MLS#:
- 910189
- Subdivision:
- Village At Westside Crossing
ADDITIONAL INFORMATION
Welcome to beautiful village at Westside Crossing community in the Upper Valley of El Paso. This community is near Artcraft and Westside Dr. Come tour this charming custom home that offers you a front western style elevation with spacious 4 bedrooms, 3 bathrooms and insulated 2 car garage. Enjoy hosting family and friends in wonderful living spaces with 10-12 foot ceilings, open concept kitchen, granite counter tops, tile backsplash, and stainless steel appliances. Owner's Suite has amazing high ceilings, large windows for light, walk-in closet, and ensuite bath with tub and rain shower head in shower to relax after a long day. All homes feature chefs kitchen including 5 burner range cooktop and spacious laundry room with exhaust vent, tankless water heater, spray foam insulation, refrigerated air, centralized heating. Various floors plans are offered to suit your individual needs. Model home photos. Plans, Prices, specifications Subject to change without notice.
- Type:
- Single Family
- Sq.Ft.:
- 2,098
- Status:
- Active
- Beds:
- 4
- Lot size:
- 0.12 Acres
- Baths:
- 3.00
- MLS#:
- 910188
- Subdivision:
- Village At Westside Crossing
ADDITIONAL INFORMATION
Welcome to beautiful village at Westside Crossing community in the Upper Valley of El Paso. This community is near Artcraft and Westside Dr. Come tour this charming custom home that offers you a front western style elevation with spacious 4 bedrooms, 3 bathrooms and insulated 2 car garage. Enjoy hosting family and friends in wonderful living spaces with 10-12 foot ceilings, open concept kitchen, granite counter tops, tile backsplash, and stainless steel appliances. Owner's Suite has amazing high ceilings, large windows for light, walk-in closet, and ensuite bath with tub and rain shower head in shower to relax after a long day. All homes feature chefs kitchen including 5 burner range cooktop and spacious laundry room with exhaust vent, tankless water heater, spray foam insulation, refrigerated air, centralized heating. Various floors plans are offered to suit your individual needs. Model home photos. Plans, Prices, specifications Subject to change without notice.
- Type:
- Duplex
- Sq.Ft.:
- 1,671
- Status:
- Active
- Beds:
- 3
- Year built:
- 2024
- Baths:
- 3.00
- MLS#:
- 910146
- Subdivision:
- Country Place
ADDITIONAL INFORMATION
871 COUNTRY CLUB offers the newest duplex units in the Upper Valley greenbelt with small and medium size units. Duplex unit 1D includes 3 spacious bedrooms, 2.5 refined bathrooms, living room with energy efficient contemporary style fireplace, open concept kitchen with pantry, granite counters, classy backsplash, stainless steel appliances: gas stove + hood, dishwasher, microwave, and an attached two-car garage. This unit has 1,503 Sq. Ft. of living space, cool refrigerated air conditioning, and warm contemporary design all with easy access to Santa Theresa, The Hospitals of Providence at Transmountain, and Interstate 10. Photos for representation purposes only.
- Type:
- Duplex
- Sq.Ft.:
- 1,503
- Status:
- Active
- Beds:
- 2
- Year built:
- 2024
- Baths:
- 3.00
- MLS#:
- 910145
- Subdivision:
- Country Place
ADDITIONAL INFORMATION
871 COUNTRY CLUB offers the newest duplex units in the Upper Valley greenbelt with small and medium size units. Duplex unit 1C includes 2 spacious bedrooms, 2.5 refined bathrooms, living room with energy efficient contemporary style fireplace, open concept kitchen with pantry, granite counters, classy backsplash, stainless steel appliances: gas stove + hood, dishwasher, microwave, and an attached two-car garage. This unit has 1,503 Sq. Ft. of living space, cool refrigerated air conditioning, and warm contemporary design all with easy access to Santa Theresa, The Hospitals of Providence at Transmountain, and Interstate 10. Photos for representation purposes only.
Information is provided exclusively for consumers’ personal, non-commercial use, that it may not be used for any purpose other than to identify prospective properties consumers may be interested in purchasing, and that data is deemed reliable but is not guaranteed accurate by the MLS. Copyright 2024 Greater El Paso Multiple Listing Service, Inc. All rights reserved.
El Paso Real Estate
The median home value in El Paso, TX is $195,600. This is lower than the county median home value of $199,200. The national median home value is $338,100. The average price of homes sold in El Paso, TX is $195,600. Approximately 54.8% of El Paso homes are owned, compared to 36.85% rented, while 8.36% are vacant. El Paso real estate listings include condos, townhomes, and single family homes for sale. Commercial properties are also available. If you see a property you’re interested in, contact a El Paso real estate agent to arrange a tour today!
El Paso, Texas 79932 has a population of 676,395. El Paso 79932 is less family-centric than the surrounding county with 31.91% of the households containing married families with children. The county average for households married with children is 33.08%.
The median household income in El Paso, Texas 79932 is $51,325. The median household income for the surrounding county is $50,919 compared to the national median of $69,021. The median age of people living in El Paso 79932 is 33.5 years.
El Paso Weather
The average high temperature in July is 95 degrees, with an average low temperature in January of 30.8 degrees. The average rainfall is approximately 10.2 inches per year, with 3.4 inches of snow per year.
