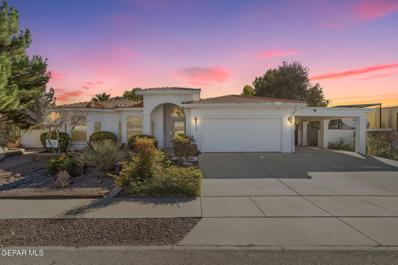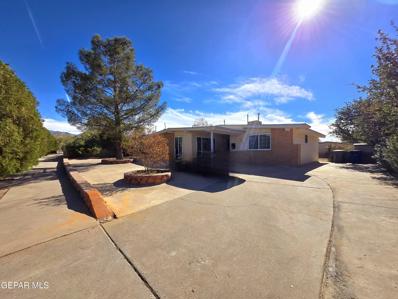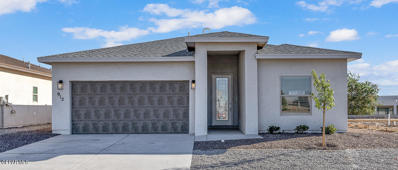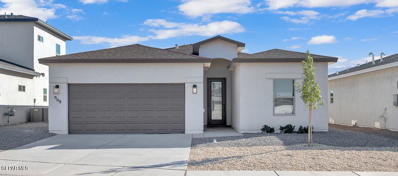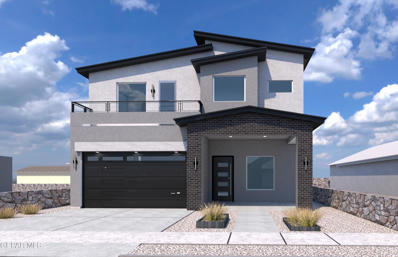El Paso TX Homes for Sale
$400,000
6548 TOIVOA Place El Paso, TX 79932
- Type:
- Single Family
- Sq.Ft.:
- 2,091
- Status:
- Active
- Beds:
- 4
- Lot size:
- 0.12 Acres
- Year built:
- 2014
- Baths:
- 3.00
- MLS#:
- 912671
- Subdivision:
- Rio Valley
ADDITIONAL INFORMATION
This exceptional home crafted by Mark Winton for the 2015 Spring Parade of Homes, offers a perfect balance of comfort and sophistication. Located in The Village of Rio Valley, in a thoughtfully planned community, residents enjoy access to parks, scenic jogging trails, nearby schools, horseback riding and convenient highway access. Step into the open-concept great room, designed for effortless entertaining and family gatherings. The gourmet kitchen is a chef's dream, featuring premium appliances, custom cabinetry, butlers pantry and a spacious island. The main floor's stunning primary suite provides a private retreat with a spa-inspired bathroom. Upstairs, three oversized bedrooms ensure comfort and space for family or guests. Enjoy a beautifully landscaped, spacious backyard with a covered patio, pergola, grill and jacuzzi! Schedule a tour today and experience the unmatched charm of The Village of Rio Valley! Includes: W/D hookups in primary suite & Utility room, surround sound.
- Type:
- Single Family
- Sq.Ft.:
- 2,111
- Status:
- Active
- Beds:
- 4
- Lot size:
- 0.22 Acres
- Year built:
- 2010
- Baths:
- 3.00
- MLS#:
- 912608
- Subdivision:
- River Park West
ADDITIONAL INFORMATION
Fall in love with this stunning 4 bedroom, 2.5 bath home in River Park West. It has a wonderful layout with a formal living room as you enter that is open to the separate dining area. From there, you have a gorgeous kitchen with stainless steel appliances, an island and an abundance of countertop and cabinet space that is all open to the family room with a fireplace. A half bath for guests completes the bottom floor. All bedrooms are upstairs including the primary bedroom with a walk-in closet. Primary bathroom has double vanity, relaxing garden tub and a separate shower. Your very own retreat. Other great features include elongated covered front patio, RV parking with additional parking for your guest, and pantry. This home is beautiful inside and out. Don't miss this opportunity to make it yours!
- Type:
- Single Family
- Sq.Ft.:
- 2,733
- Status:
- Active
- Beds:
- 4
- Lot size:
- 0.29 Acres
- Year built:
- 2024
- Baths:
- 4.00
- MLS#:
- 912601
- Subdivision:
- Paseo Del Rio
ADDITIONAL INFORMATION
Step into your new custom home! This modern masterpiece sits on a 10,000+ sqft corner lot in the beautiful Paseo Del Rio subdivision. This home features tons of upgrades from the mistress front door, water Softner, outdoor kitchen, mud room, doggy bath and much more! Enjoy entertaining the family in your beautiful living room or step inside your own theater room equipped with its own bar and sink. Be a great host when family comes into town with a private mini master for your guest. This home has it all and more! Come check it out before it's gone.
- Type:
- Single Family
- Sq.Ft.:
- 2,267
- Status:
- Active
- Beds:
- 4
- Lot size:
- 0.13 Acres
- Year built:
- 2003
- Baths:
- 3.00
- MLS#:
- 912606
- Subdivision:
- River Park West
ADDITIONAL INFORMATION
Don't miss out on this beautiful, remodeled home in River Park West subdivision in El Paso's desired upper valley. This home offers Two livings areas, office, dining room, 4 bedrooms, 2.5 baths. As you walk up to the home you find landscaped yard with beautiful courtyard. As you enter the home you walk into open floor plan. Kitchen has been updated with island, granite counter tops, tile back splash, stainless steel appliance and pantry. Appliances include refrigerator, range, microwave, and dishwasher. First floor offers kitchen, dining room, 2 living areas, office, half bath, utility room. Second floor has 4 bedrooms and 2 baths. Primary suite offers large bedroom with balcony with gorgeous views, walk-in closet, primary bath with double sinks, tub, and shower. This fabulous yard is ready for you to enjoy and entertain friends and family. The backyard has turf, tree, patio, pergola and shed. Additional Amenities include, 2 car garage, tankless water heater, shutters/blinds, nest thermostat and much mor
- Type:
- Single Family
- Sq.Ft.:
- 2,497
- Status:
- Active
- Beds:
- 4
- Lot size:
- 0.23 Acres
- Year built:
- 2005
- Baths:
- 3.00
- MLS#:
- 912714
- Subdivision:
- Westside Addition
ADDITIONAL INFORMATION
Discover Your Dream Home In An Exclusive Upper Valley Neighborhood, Just Steps From Mary Frances Keisling Park! This Stunning Property Boasts Major Upgrades, Including Hand-Scraped Wood Floors And Triple-Pane Windows For Energy Efficiency. The Spacious Kitchen Features Granite Countertops And Led Accent Lighting, Perfect For Entertaining. Relax On The Large Covered Party Patio, W/ Concrete Countertops & Party Lights, Surrounded By Mature Trees, Or Enjoy The Expansive Sunroom Addition With HVAC For Year-Round Comfort. The Property Includes An Included Solar Energy System, A 3-Car Parking Area, And A Metal -Insulated-- Shop, Ideal For Hobbies. Plus, A Separate Apartment/Studio With A 1/4 Bath Offers Endless Possibilities. Built By Winton Flair Custom Homes, Then Upgraded & Maintained In Every Aspect For Efficiency And Livability, This Gem Is A Must-See! Energy Star Rated Construction, Triple Pane Windows, Solar Powered Efficiency. Schedule Your Showing Today!
- Type:
- Single Family
- Sq.Ft.:
- 3,130
- Status:
- Active
- Beds:
- 4
- Lot size:
- 0.34 Acres
- Year built:
- 2018
- Baths:
- 3.00
- MLS#:
- 912419
- Subdivision:
- La Puesta Del Sol
ADDITIONAL INFORMATION
Looking for a large home on a big lot then don't miss seeing this one! Located in the upper valley this home features a large and bright formal living and dining room. The kitchen is the center of the home with loads of cabinets and granite counter tops and extended island plus it opens to the den. Upstairs you will find a spacious loft that is a third living area, and four good size bedrooms. The master suite is huge with a separate sitting room perfect for a office or nursery. Wait till you see the back yard, its gigantic! Backyard features a gazebo with a ceiling fan, a pool, and loads of room to do whatever you want. House sits on over a quarter of an acre. Come by and see this home today before it's gone
$245,000
225 Arisano Drive El Paso, TX 79932
- Type:
- Single Family
- Sq.Ft.:
- 1,366
- Status:
- Active
- Beds:
- 3
- Lot size:
- 0.14 Acres
- Year built:
- 1991
- Baths:
- 5.00
- MLS#:
- 912426
- Subdivision:
- La Paz
ADDITIONAL INFORMATION
Welcome to 225 Arisano Drive! Located in the heart of El Paso's 79932 zip code, this charming home offers spacious living areas, a modern kitchen, and a beautifully landscaped backyard perfect for relaxing or entertaining. Conveniently close to schools, shopping, and major highways, this home is the perfect blend of comfort and convenience. Don't miss out—schedule your showing today!
- Type:
- Single Family
- Sq.Ft.:
- 2,994
- Status:
- Active
- Beds:
- 4
- Lot size:
- 0.44 Acres
- Year built:
- 1980
- Baths:
- 3.00
- MLS#:
- 912298
- Subdivision:
- Kingswood Valley Estates
ADDITIONAL INFORMATION
This location can't be beat. It is located on a quiet circle, walking distance to Don Haskins and walking distance to the El Paso Country Club. There are 2 entry and exits as well; Country Club and Lindbergh. The home is beautifully maintained with large mature trees. Character abounds when you enter this home! The hand carved beams, stained glass windows, hardwood flooring, carved wooden doors and a Primary Bedroom fit for a king give this home endless possibilities. The large family room with fireplace, wet bar, beamed ceiling and bookcases opens to dining room and atrium that leads to the kitchen and breakfast area. ''King size'' primary suite includes a sitting area and access to the back porch plus 2 closets in Master bath, sunken tub and shower, double sinks. Two additional bedrooms with hall bath. Maids room + bath complete this home. Backyard features fenced pool and nice area for a dream garden. Home being sold ''as is''. Roof is only2 years old!
- Type:
- Single Family
- Sq.Ft.:
- 3,898
- Status:
- Active
- Beds:
- 4
- Lot size:
- 0.38 Acres
- Year built:
- 2019
- Baths:
- 4.00
- MLS#:
- 912255
- Subdivision:
- Spanish Pines
ADDITIONAL INFORMATION
Nestled on a sprawling corner lot in El Paso's Upper Valley, this custom-built home merges modern luxury with rustic charm under the canopy of mature trees. Situated on 16,560 sq ft in a quiet cul-de-sac, it welcomes you with oversized triple garages and a courtyard-style entry. Inside, bright spaces flow seamlessly from the great room with its cozy wet bar and rustic vigas to a chef's kitchen featuring a large island and high-end appliances. Outdoors, an equipped kitchen and pre-wiring for a spa promise relaxation, while a heated and cooled workshop adds versatility. The layout includes a private office, two bedrooms sharing a Jack-and-Jill bath, and a flex room ready for a gym or retreat. The spacious main suite completes the experience with a spa-like bath, inviting endless comfort.
$209,000
224 Fluorite Drive El Paso, TX 79932
- Type:
- Single Family
- Sq.Ft.:
- 1,212
- Status:
- Active
- Beds:
- 3
- Lot size:
- 0.15 Acres
- Year built:
- 1971
- Baths:
- 2.00
- MLS#:
- 912215
- Subdivision:
- Town & Country Village
ADDITIONAL INFORMATION
This This 3 bedroom home is located in a great area, close to all major stores. Plenty of parking space with Rv Parking . Home has up dated duct work 4 year old evaporative cooler and a water softener full grown trees with plenty of shade for those hot summer days . Three storage shed's will convey.
- Type:
- Single Family
- Sq.Ft.:
- 1,823
- Status:
- Active
- Beds:
- 3
- Lot size:
- 0.13 Acres
- Year built:
- 2024
- Baths:
- 3.00
- MLS#:
- 912201
- Subdivision:
- Village At Westside Crossing
ADDITIONAL INFORMATION
- Type:
- Single Family
- Sq.Ft.:
- 2,547
- Status:
- Active
- Beds:
- 4
- Lot size:
- 0.03 Acres
- Year built:
- 2024
- Baths:
- 3.00
- MLS#:
- 912194
- Subdivision:
- Village At Westside Crossing
ADDITIONAL INFORMATION
- Type:
- Single Family
- Sq.Ft.:
- 1,855
- Status:
- Active
- Beds:
- 4
- Lot size:
- 0.12 Acres
- Year built:
- 2024
- Baths:
- 3.00
- MLS#:
- 912169
- Subdivision:
- Village At Westside Crossing
ADDITIONAL INFORMATION
$159,500
6325 ARCE Drive El Paso, TX 79932
- Type:
- Other
- Sq.Ft.:
- 1,008
- Status:
- Active
- Beds:
- 2
- Lot size:
- 0.14 Acres
- Year built:
- 1982
- Baths:
- 2.00
- MLS#:
- 912225
- Subdivision:
- Montoya
ADDITIONAL INFORMATION
Delightful Palm Harbor One Owner Manufactured Home set on an upgraded permanent structure & Nicely Landscaped Yard with Tier Planters for your lovely Plants. A welcoming Colonial Victorian Style Back Patio. Two Bedrooms , One Full & One 3/4 Bath and a Living Area with Open Kitchen. Room for new builds with the Two Car Covered Parking. Large Yard with Storage with Cemented Base. Parks Restaurants Easy Access Freeways, River Run Wheel Access Trail. & Picnic Areas.
$995,000
825 Neyla Drive El Paso, TX 79932
- Type:
- Single Family
- Sq.Ft.:
- 3,167
- Status:
- Active
- Beds:
- 5
- Lot size:
- 0.5 Acres
- Year built:
- 2021
- Baths:
- 5.00
- MLS#:
- 912112
- Subdivision:
- Pars
ADDITIONAL INFORMATION
Experience this one-of-a-kind Modern Hacienda in the desirable Upper Valley neighborhood. This single-story custom home, built by VILLAGI CUSTOM HOMES, exudes opulence and thoughtful design. Enter through a custom solid wood arched door to discover an extraordinary Spanish-style masterpiece with soaring ceilings throughout. The open concept living area features three arched French doors that open to the courtyard, lush green backyard, and a heated saltwater pool, complete with a convenient outdoor guest bathroom. Exquisite kitchen with granite countertops, custom cabinetry, designer hardware, and stainless-steel appliances. A unique oversized island with seating for eight flows seamlessly into the dining area, perfectly situated for entertaining at the heart of the home. Situated on a half-acre lot within a developed, peaceful cul-de-sac, the property is fully irrigated and permits horses. Additional features include a 3-car garage, easy highway access, and nearby walking and bicycle trails.
$1,600,000
406 Del Rio View Drive El Paso, TX 79932
- Type:
- Single Family
- Sq.Ft.:
- 4,251
- Status:
- Active
- Beds:
- 4
- Lot size:
- 0.62 Acres
- Year built:
- 2024
- Baths:
- 5.00
- MLS#:
- 912099
- Subdivision:
- Rio Vista
ADDITIONAL INFORMATION
Welcome to this Parade of Homes luxury masterpiece, a blend of resort-style living and elegance. The front façade wrapped in Galarza stone sets the tone for the meticulous craftsmanship found throughout the home. Inside, enjoy a functional and luxurious layout that includes a dedicated office, a zen room for relaxation, and a flex room with a wet bar, perfect for entertaining. The heart of the home is the gourmet kitchen with marble countertops and top-tier finishes, seamlessly connecting to an inviting dining/living area and a wine cellar display is a true highlight. The primary suite is a sanctuary, featuring a hand-crafted travertine soaking tub that elevates the spa-like ambiance. Natural lighting flows throughout, enhancing the home's warm, open feel. Additional amenities include a water softener and energy-efficient solar panels, combining comfort with eco-conscious living. The home will also include the private casita with 1 bed, 1 bath, kitchen, and living area providing versatile spaces for guests.
$475,000
650 Vera Court El Paso, TX 79932
- Type:
- Single Family
- Sq.Ft.:
- 2,523
- Status:
- Active
- Beds:
- 4
- Lot size:
- 0.36 Acres
- Year built:
- 2000
- Baths:
- 3.00
- MLS#:
- 912094
- Subdivision:
- River Run
ADDITIONAL INFORMATION
Discover this delightful 4-bedroom, 2.5-bath home located in a highly desirable neighborhood. Nestled on a peaceful cul-de-sac, it offers two spacious living areas, elegant plantation shutters, and ample RV parking. The expansive lot and 3-car garage provide abundant space for all your needs. Whether enjoying a quiet evening on the porch surrounded by nature's beauty or hosting gatherings with loved ones, this property radiates a warm and welcoming atmosphere. Schedule your showing today!
$1,600,000
400 Del Rio View Drive El Paso, TX 79932
- Type:
- Single Family
- Sq.Ft.:
- 4,480
- Status:
- Active
- Beds:
- 5
- Lot size:
- 0.71 Acres
- Year built:
- 2024
- Baths:
- 6.00
- MLS#:
- 912059
- Subdivision:
- Rio Vista
ADDITIONAL INFORMATION
Pacifica Homes is proud to introduce this years Parade of Homes house, the ''Manchester Super''. Sitting on a 30,825 sf lot. This home features all natural materials bringing elegance and beauty to this 5 bedroom 5 .5 bath home with a total of 4480 sq ft of living space. The covered entry opens to the foyer flanked on one side by a formal dining room complete with a wine cellar and private study on the other side. Through the gallery you enter the central great room and custom gourmet kitchen which includes a large island with counter seating, professional appliances and a walk-in butler pantry with coffee bar and built-in cold water dispenser. Off the great room is a massive 867 sf ft covered patio with a stone fireplace ,a full outdoor kitchen with an island bar, & sink. Did we mention the four-car garage!
$309,950
6309 HUTSELL Place El Paso, TX 79932
- Type:
- Single Family
- Sq.Ft.:
- 1,577
- Status:
- Active
- Beds:
- 3
- Lot size:
- 0.3 Acres
- Year built:
- 2010
- Baths:
- 2.00
- MLS#:
- 912038
- Subdivision:
- River Park West
ADDITIONAL INFORMATION
Experience this beautifully upgraded single-story home on a 1 third/acre corner lot! Featuring 3 bedrooms, 2 remodeled bathrooms, and a fully remodeled kitchen with new cabinets, flooring, and waterfall granite countertops and built in beverage refrigerator, this home has everything you need to work from home with pop up countertop outlets. Enjoy the spacious open floor plan, a master suite with double sinks, a garden tub, and a large walk-in closet. Outside, a koi pond, swimming pool, and ample parking (enough for two RVs) make this home a perfect retreat. Move-in ready with all appliances included.
- Type:
- Single Family
- Sq.Ft.:
- 2,095
- Status:
- Active
- Beds:
- 3
- Lot size:
- 0.23 Acres
- Year built:
- 2005
- Baths:
- 3.00
- MLS#:
- 911923
- Subdivision:
- Spanish Pines
ADDITIONAL INFORMATION
Beautiful Corner lot located in the Upper Valley of El Paso! lots of vegetation and character! Recently remodeled! paint, carpet, cabinets gorgeous light fixtures and recently installed appliances are some of the many things waiting for you to see. got a pet? no worries because it has a doggie door ! fireplace to stay cozy at home during the cold weather! his and hers sink on the master bedroom as well as a tub AND a shower. Two gorgeous balconies overseeing the front of the house and the Franklin Mountains as well as a very spacious backyard!
$1,620,000
404 Del Rio View Drive El Paso, TX 79932
- Type:
- Single Family
- Sq.Ft.:
- 4,549
- Status:
- Active
- Beds:
- 6
- Lot size:
- 0.63 Acres
- Year built:
- 2024
- Baths:
- 6.00
- MLS#:
- 911881
- Subdivision:
- Rio Vista
ADDITIONAL INFORMATION
Experience the luxury living in The Eve —a masterpiece of elegance and craftsmanship by Innovated Custom Homes! Living 4039 SF - mother-in-law 510 SF. This home features 4 exquisite bedrooms, 6 lavish baths, a sauna, a private office, theater room, and a mother-in-law suite. Enjoy two serene courtyards, a spacious 3-car garage, water softener, triple-pane backyard doors, electrical vehicle charger, and included solar panels. This stunning custom home is designed to inspire with every detail, offering a glimpse into a true million-dollar lifestyle. Don't miss the opportunity to make it yours—schedule a tour today! Driving Coordinates: 31.88948, -106.60343 (copy coordinates into directions)
- Type:
- Single Family
- Sq.Ft.:
- 2,530
- Status:
- Active
- Beds:
- 4
- Lot size:
- 0.23 Acres
- Year built:
- 2005
- Baths:
- 3.00
- MLS#:
- 911739
- Subdivision:
- Spanish Pines
ADDITIONAL INFORMATION
BEAUTIFUL UNIQUE HOME IN A PEACEFUL AND GREAT NEIGHBORHOOD WHERE YOU'LL CREATE SOME GREAT MEMORIES! ENJOY THE PERFECT BACKYARD FOR FAMILIES AND KIDS, WHICH INCLUDES A SPLASH POOL AND VEGETATION FOR YOUR ENJOYMENT, IN ADDITION TO THE GREAT VIEWS OF THE MOUNTAINS AND SUNSET. THIS HOUSE HAS MANY MODERN. RUSTIC, FARMHOUSE AND. CONTEMPORARY TOUCHES, UPGRADES, AND WORK DONE TO IT INCLUDING NEW BATHROOMS AND LIVING ROOM RECENTLY REMODELED WITH MATCHING WOOD DETAILS, AMONG OTHER ITEMS. POOL HAS A BRAND-NEW PUMP. STYLISH AND LUXURIOUS FLOORING THROUGHOUT,NO CARPET. NEW OUTSIDE OFFICE/ MANCAVE/ YOGA OR HOBBY ROOM. ENJOY COLD AC WITH SMART THERMOSTAT, SMART ALARM SYSTEMS, AND SMART DOORBELL.LARGE CLOSETS IN THE MASTER, LOTS OF STORAGE SPACE, INCLUDING A LARGE CRAWL SPACE. BRAND NEW PURONICS WHOLE HOME WATER FILTER ALSO AVAILABLE FOR AN ADDITIONAL PRICE INCREASE.
- Type:
- Single Family
- Sq.Ft.:
- 2,435
- Status:
- Active
- Beds:
- 4
- Lot size:
- 0.1 Acres
- Year built:
- 2024
- Baths:
- 3.00
- MLS#:
- 911666
- Subdivision:
- Village At Westside Crossing
ADDITIONAL INFORMATION
Open House:
Thursday, 12/26 10:00-5:00PM
- Type:
- Single Family
- Sq.Ft.:
- 3,226
- Status:
- Active
- Beds:
- 4
- Lot size:
- 0.45 Acres
- Year built:
- 2024
- Baths:
- 4.00
- MLS#:
- 911658
- Subdivision:
- River View Estates
ADDITIONAL INFORMATION
Welcome to your new custom home! Enter through the large double entrance into a beautiful open floor plan with a custom kitchen and large living area that will make you feel at home from day 1. The kitchen has a large custom island that has both the amazing function of a gourmet kitchen and entertainment center. An upgraded oven allows any cook to be the master of the kitchen. This home has high ceilings, allowing lots of natural lighting. The theater room will also be the center of entertainment for family movie nights or gatherings for fun and entertainment at any level. At the end of the evening relax in the primary bedroom for an escape to luxury and quiet privacy. Two master closets that add space you did not know you needed. Enjoy long relaxing baths in the larger tub separate from shower. Three additional bedrooms also allow for larger space with one having its own bath and two with access to a Jack & Jill bath plus a 1/2 bathroom. Home has a 3 car garage. Come on by!
$930,000
6645 Rave Lane El Paso, TX 79932
- Type:
- Single Family
- Sq.Ft.:
- 3,200
- Status:
- Active
- Beds:
- 4
- Lot size:
- 0.85 Acres
- Baths:
- 3.00
- MLS#:
- 911653
- Subdivision:
- N/A
ADDITIONAL INFORMATION
Homesites available to build your luxury dream home with El Paso's premier custom home builder. Half acre lots and larger options available in the new Upper Valley Ranch Subdivision of West El Paso. Now accepting lot hold reservations for build completion in mid 2026. Whether your vision is classic elegance, modern chic, Tuscan charm, or farmhouse allure, we tailor homes to reflect your unique aesthetic. Every home incorporates cutting-edge energy-efficient technologies and seamless integrated features, ensuring your home is not only beautiful but also sustainable and adaptable to your lifestyle. Embark on your personalized home-building journey today with the builder of choice by homeowners in El Paso. Call today to reserve your desired homesite in Upper Valley Ranch and let us turn your vision and dreams into a breathtaking reality.
Information is provided exclusively for consumers’ personal, non-commercial use, that it may not be used for any purpose other than to identify prospective properties consumers may be interested in purchasing, and that data is deemed reliable but is not guaranteed accurate by the MLS. Copyright 2024 Greater El Paso Multiple Listing Service, Inc. All rights reserved.
El Paso Real Estate
The median home value in El Paso, TX is $195,600. This is lower than the county median home value of $199,200. The national median home value is $338,100. The average price of homes sold in El Paso, TX is $195,600. Approximately 54.8% of El Paso homes are owned, compared to 36.85% rented, while 8.36% are vacant. El Paso real estate listings include condos, townhomes, and single family homes for sale. Commercial properties are also available. If you see a property you’re interested in, contact a El Paso real estate agent to arrange a tour today!
El Paso, Texas 79932 has a population of 676,395. El Paso 79932 is less family-centric than the surrounding county with 31.91% of the households containing married families with children. The county average for households married with children is 33.08%.
The median household income in El Paso, Texas 79932 is $51,325. The median household income for the surrounding county is $50,919 compared to the national median of $69,021. The median age of people living in El Paso 79932 is 33.5 years.
El Paso Weather
The average high temperature in July is 95 degrees, with an average low temperature in January of 30.8 degrees. The average rainfall is approximately 10.2 inches per year, with 3.4 inches of snow per year.




