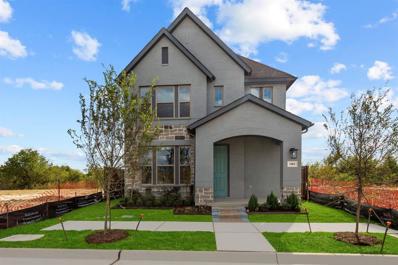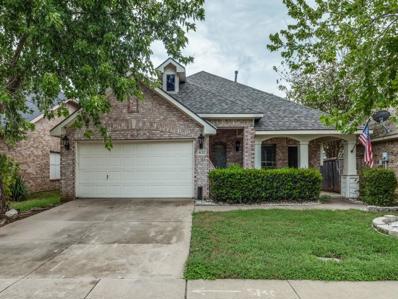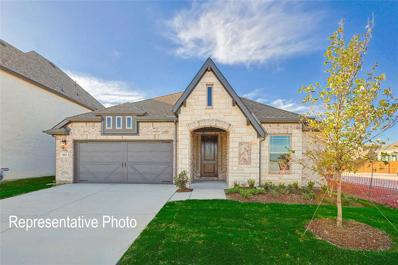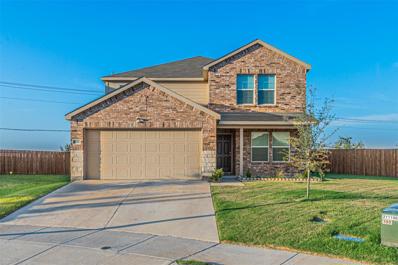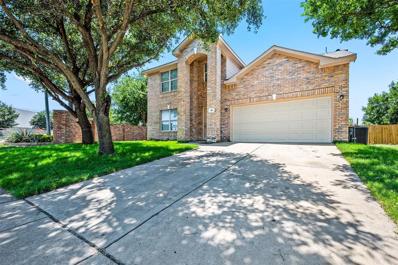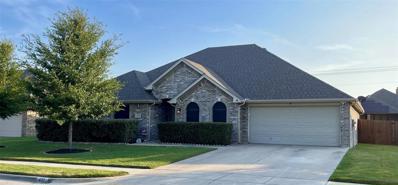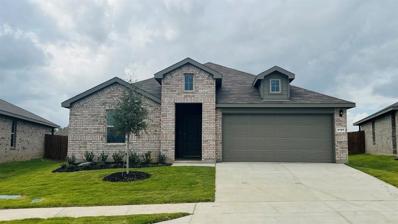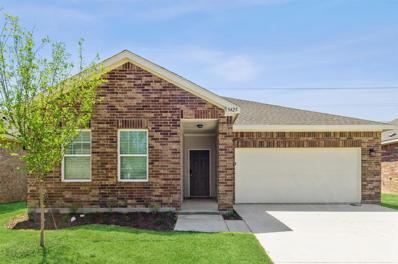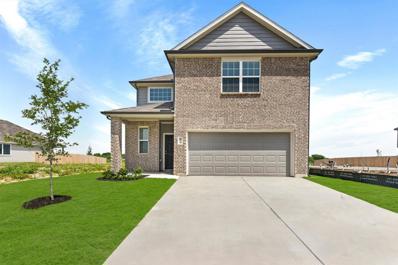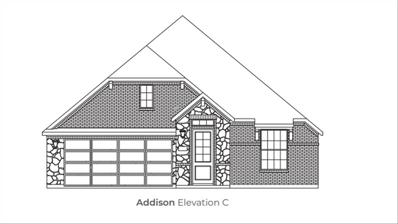Crowley TX Homes for Sale
- Type:
- Single Family
- Sq.Ft.:
- 1,450
- Status:
- Active
- Beds:
- 3
- Lot size:
- 0.15 Acres
- Year built:
- 2024
- Baths:
- 2.00
- MLS#:
- 20722977
- Subdivision:
- Sunnycreek
ADDITIONAL INFORMATION
Ready for a quick move-in! Beautiful new home built by D.R. Horton in the new community of Sunnycreek located in the heart of South Fort Worth and Crowley ISD! Newly designed Homes to suit the needs of the most discerning Buyers. Fabulous Single Story 3-2-2 Bellvue Floorplan-Elevation C, ready now! Modern open concept with large Chef's Kitchen, an abundance of cabinetry, sitting Island, Granite Countertops, stainless steel Whirlpool Appliances, gas Range and Walk in Pantry. Bright Dining area, spacious Living and luxurious main Bedroom with a 5 foot over sized shower and walk-in Closet. Cultured marble topped vanities in full baths. Extended tiled Entry, Hall and Wet areas plus Home is Connected Smart Home Technology. Covered back Patio, 6 ft privacy fenced Backyard, Landscaping Pkg with full sod and Sprinkler System. Nestled conveniently within minutes of both I-35, Chisholm Trail Pkwy, Chisholm Trail Park, Walking Trails, numerous Shops, Restaurants and more
Open House:
Sunday, 1/5 2:00-6:00PM
- Type:
- Single Family
- Sq.Ft.:
- 2,001
- Status:
- Active
- Beds:
- 5
- Lot size:
- 0.19 Acres
- Year built:
- 2024
- Baths:
- 2.00
- MLS#:
- 20722955
- Subdivision:
- Sunnycreek
ADDITIONAL INFORMATION
Complete and move-in ready! New and now selling! Fabulous new D.R. Horton home in the new Sunnycreek community located in the heart of South Fort Worth and Crowley ISD! Newly designed Homes to suit the needs of the most discerning Buyer. Fabulous Single Story 5 bedroom Taylor Floorplan-Elevation C, on corner lot, ready now! Modern open concept with large Chef's Kitchen, Granite Countertops, Island, stainless steel Whirlpool Appliances, gas Range and Walk in Pantry. Bright Dining area, spacious Living and luxurious main Bedroom with a 5 foot over sized shower and walk-in Closet. Cultured Marble vanities in both full bathrooms, Ceramic tiled Entry, Hall and Wet areas plus Home is Connected Smart Home Technology. Covered back Patio, 6 foot privacy fenced Backyard, Landscaping Package with full sod and Full Sprinkler System, and more! Walking Trail and two Dog Parks. Within minutes of both I-35, Chisholm Trail Pkwy, Chisholm Trail Park, Walking Trails, numerous Shops and Restaurants.
- Type:
- Single Family
- Sq.Ft.:
- 2,001
- Status:
- Active
- Beds:
- 5
- Lot size:
- 0.13 Acres
- Year built:
- 2024
- Baths:
- 2.00
- MLS#:
- 20722938
- Subdivision:
- Sunnycreek
ADDITIONAL INFORMATION
Complete and move-in ready! New and now selling! Fabulous new D.R. Horton home in the new Sunnycreek community located in the heart of South Fort Worth and Crowley ISD! Newly designed Homes to suit the needs of the most discerning Buyer. Fabulous Single Story 5 bedroom Taylor Floorplan-Elevation B, ready now! Modern open concept with large Chef's Kitchen, Granite Countertops, Island, stainless steel Whirlpool Appliances, gas Range and Walk in Pantry. Bright Dining area, spacious Living and luxurious main Bedroom with a 5 foot over sized shower and walk-in Closet. Cultured Marble vanities in both full bathrooms, Ceramic tiled Entry, Hall and Wet areas plus Home is Connected Smart Home Technology. Covered back Patio, 6 foot privacy fenced Backyard, Landscaping Package with full sod and Full Sprinkler System, and more! Walking Trail and two Dog Parks. Within minutes of both I-35, Chisholm Trail Pkwy, Chisholm Trail Park, Walking Trails, numerous Shops and Restaurants.
$362,990
1004 Violet Drive Crowley, TX 76036
- Type:
- Single Family
- Sq.Ft.:
- 1,901
- Status:
- Active
- Beds:
- 3
- Lot size:
- 0.14 Acres
- Year built:
- 2024
- Baths:
- 3.00
- MLS#:
- 20722577
- Subdivision:
- Karis
ADDITIONAL INFORMATION
Introducing a new construction luxury home located in the prestigious KARIS Masterplan Community. This magnificent property boasts 3 spacious bedrooms, 2 full bathrooms with a powered bath for guests, open concept that is perfect for entertaining family and friends. The culinary enthusiast will be delight in the oversize kitchen, featuring an impressive island that serves as the heart of the home. Equipped with Built-in appliances, gas cook top, pan drawers , under counter lighting with an open concept. Elegant luxury vinyl wood planking flooring graces the downstairs area, exuding timeless beauty and durability. Enjoy quite evenings and mornings on your covered front porch looking out on to The Monarch Park. You will be within steps of the Pickleball Courts, Pools, Indoor Fitness Center, Walking Trails and Club House. This home is a 3 bedroom, 2 full baths with a powder bath for guests and 2 car garage.
- Type:
- Single Family
- Sq.Ft.:
- 2,396
- Status:
- Active
- Beds:
- 3
- Lot size:
- 0.14 Acres
- Year built:
- 2024
- Baths:
- 3.00
- MLS#:
- 20722506
- Subdivision:
- Karis
ADDITIONAL INFORMATION
Introducing a new construction luxury home located in the prestigious KARIS Masterplan Community. This magnificent property boasts 3 spacious bedrooms, 2 full bathrooms with a powered bath for guests, open concept that is perfect for entertaining family and friends. The culinary enthusiast will be delight in the oversize kitchen, featuring an impressive island that serves as the heart of the home. Equipped with Builtin appliances, gas cook top, pan drawers , under counter lighting with an open concept. Elegant luxury vinyl wood planking flooring graces the downstairs area, exuding timeless beauty and durability. Enjoy quite evenings and mornings on your covered front porch. You will be within steps of the Pickleball Courts, Pools, Indoor Fitness Center, Walking Trails and Club House. This home is a 3 bedroom, 2 full baths with a powder bath for guests and 2 car garage.
- Type:
- Single Family
- Sq.Ft.:
- 2,088
- Status:
- Active
- Beds:
- 3
- Lot size:
- 0.14 Acres
- Year built:
- 2024
- Baths:
- 2.00
- MLS#:
- 20722517
- Subdivision:
- Karis
ADDITIONAL INFORMATION
A must see, 1 story home with private study with tons of natural light throughout and 1 home down from the Monarch Park and walking trails. The kitchen is a chefâ??s dream with built in appliances, pan drawers, trash drawer, under countering and huge farm sink. The home boasts an open concept kitchen that is perfect for entertaining friends and family. Enjoy your morning coffee out on your large back patio. Only steps away from The Monarch Park ,The Club Hose, indoor and outdoor Fitness Center and The Pickle Ball Court.
$340,000
632 Nemitz Street Crowley, TX 76036
- Type:
- Single Family
- Sq.Ft.:
- 2,226
- Status:
- Active
- Beds:
- 3
- Lot size:
- 0.13 Acres
- Year built:
- 2008
- Baths:
- 3.00
- MLS#:
- 20719569
- Subdivision:
- Crescent Spgs Ranch I & Ii
ADDITIONAL INFORMATION
SELLER Is MOTIVATED!!Tremendous value and plenty of living space in this 3 bedroom, 2 living area, 2.5 bath home with front and back covered porches. Tall ceilings and abundance of windows throughout add natural lighting and help to give the home a welcoming and open feel. Kitchen featuring beautiful granite with oversized island opens to a large dining room offering plenty of space for your upcoming holiday meals. Large game room with half bath located on the second floor adds plenty of room for family fun. All 3 bedrooms located on the first floor. Primary bedroom located separately from the secondary bedrooms providing for additional privacy. Additional added features includes solar panels ,2 air purifiers, Rain Soft water softener system and a Generac generator hardwired into the home. Roof and range are approximately 1 year old. Solar panel balance to be paid off by seller at closing. All information to be verified by buyers and B.A.
- Type:
- Single Family
- Sq.Ft.:
- 3,100
- Status:
- Active
- Beds:
- 4
- Lot size:
- 0.13 Acres
- Year built:
- 2024
- Baths:
- 4.00
- MLS#:
- 20712660
- Subdivision:
- Tesoro At Chisholm Trail Ranch
ADDITIONAL INFORMATION
Brand new, energy-efficient home available by Oct 2024! Try a new recipe in the Bexar's impressive kitchen, complete with a useful island and large pantry.White cabinets with speckled white granite countertops, light greyish tan EVP flooring and light grey carpet. Escape the bustle of the city without being too far from the action. Beat the summer heat at the neighborhood amenity center complete with a resort-style pool. Zoned in the sought-after Crowley ISD, Tesoro at Chisholm Trail Ranch offers six floor plans to fit your familyâs lifestyle. We also build each home with energy-efficient features that cut down on utility bills so you can afford to do more living.* Each of our homes is built with innovative, energy-efficient features designed to help you enjoy more savings, better health, real comfort and peace of mind.
Open House:
Thursday, 12/26 8:00-7:00PM
- Type:
- Single Family
- Sq.Ft.:
- 1,540
- Status:
- Active
- Beds:
- 3
- Lot size:
- 0.14 Acres
- Year built:
- 2019
- Baths:
- 2.00
- MLS#:
- 20719254
- Subdivision:
- CREEKSIDE
ADDITIONAL INFORMATION
Welcome to a home with a fresh start, featuring newly painted interiors in a tasteful neutral color scheme. The modern kitchen boasts sleek stainless steel appliances. Recent partial flooring replacement enhances the home's overall appeal. Step outside to the patio, perfect for enjoying peaceful moments. The fenced-in backyard offers privacy and is ideal for gatherings. This home is a true gem, ready for its new owner to create lasting memories. This home has been virtually staged to illustrate its potential.
- Type:
- Single Family
- Sq.Ft.:
- 2,142
- Status:
- Active
- Beds:
- 4
- Lot size:
- 0.15 Acres
- Year built:
- 2001
- Baths:
- 3.00
- MLS#:
- 20717149
- Subdivision:
- Coventry Add
ADDITIONAL INFORMATION
Welcome to your dream home! This property features a cozy fireplace, perfect for chilly nights. The neutral color paint scheme provides a blank canvas for your personal touches. The kitchen comes equipped with stainless steel appliances, while the primary bedroom offers a spacious walk-in closet. The primary bathroom is a haven with double sinks and a separate tub and shower. Enjoy outdoor living on the patio and the privacy of a fenced-in backyard. The home has been freshly updated with new flooring and both interior and exterior paint. Donâ??t miss out on this gem! This home has been virtually staged to illustrate its potential.
- Type:
- Single Family
- Sq.Ft.:
- 2,217
- Status:
- Active
- Beds:
- 4
- Lot size:
- 0.13 Acres
- Year built:
- 2024
- Baths:
- 3.00
- MLS#:
- 20686190
- Subdivision:
- Hulen Trail
ADDITIONAL INFORMATION
The Oleander floor plan offers 2,217 sq ft of well-designed living space. From the moment you arrive, the home's curb appeal and upgraded elevation set the tone for a dramatic first impression. The open floor plan provides ample space for both everyday living and entertaining! The kitchen, designed with a large island, plenty of cabinets, and walk-in pantry are perfect for both cooking and gathering. In addition to that, a uniquely designed wet bar in the dining area is ideal for hosting. The owner's suite includes a wall of windows, private bath with a double vanity, soaking tub, and a large walk-in closet. Three additional bedrooms and a study are thoughtfully placed in separate sections of the home, offering privacy and flexibility. Explore the new master-planned community of Hulen Trails, packed with small-town charm and nearby big-city conveniences! Amenities for this family-friendly community include a sparkling pool, playground, soccer field, walking trails, and more!
- Type:
- Single Family
- Sq.Ft.:
- 1,577
- Status:
- Active
- Beds:
- 3
- Lot size:
- 0.15 Acres
- Year built:
- 2024
- Baths:
- 2.00
- MLS#:
- 20714602
- Subdivision:
- Magnolia Estates
ADDITIONAL INFORMATION
NEW CONSTRUCTION!! MOVE IN READY! Only 4 homes left in this secluded cul de sac! This beautiful new construction home is walking distance from the newly renovated downtown Crowley! This house has 3 bedrooms and 2 bathrooms with 1,580 square feet of living space. The spacious master bedroom is connected to a luxurious bathroom styled with tiled showers & granite countertops. The kitchen includes a walk in pantry, built in stove, and custom built cabinets with hardware and soft close hinges. An airy living room connected to a covered porch outside is perfect for entertaining and grilling! Professional interior design includes granite countertops, modern backsplash, and luxury vinyl plank floors! The spacious and covered back porch is perfect for all weather! This new subdivision is a small cul de sac, providing private living & luxury options big builders can't provide!
- Type:
- Single Family
- Sq.Ft.:
- 2,656
- Status:
- Active
- Beds:
- 4
- Lot size:
- 0.27 Acres
- Year built:
- 2022
- Baths:
- 3.00
- MLS#:
- 20709865
- Subdivision:
- Kelley Tr
ADDITIONAL INFORMATION
Explore the charm of Newberry Point, a stunning community in Fort Worth you won't want to miss. This home features 4 bedrooms, 3 bathrooms, and a study with elegant French doors. Enjoy an open concept layout with two living areas and two dining areas. The kitchen is a chefâs dream, boasting quartz countertops, a spacious island, stainless steel appliances, 36-inch white cabinetry, and a stylish subway tiled backsplash. Bluetooth refrigerator comes with the home. The master suite offers a generous closet and a tray ceiling, while a second-story game room provides extra space for fun. A guest suite on the main floor includes an adjacent full bath. Outside, you'll find a huge backyard, an extended front covered porch and a convenient sprinkler system.
$330,000
101 Heritage Drive Crowley, TX 76036
- Type:
- Single Family
- Sq.Ft.:
- 2,493
- Status:
- Active
- Beds:
- 4
- Lot size:
- 0.16 Acres
- Year built:
- 2002
- Baths:
- 3.00
- MLS#:
- 20714393
- Subdivision:
- Centennial Place Add
ADDITIONAL INFORMATION
New Updated All Over The House Beautiful corner lot Next To Walmart very Easy Access Around The Shopping Schools and Highways . with 2 car garage New Garage Door New Garage Door Opener. 2 living areas and Large Back Yard with 4 Bed Rooms Up stair and Down Stair Has One Office Room 2.5 bath. open Kitchen counter space and island. Large master bath features vanity, garden tub, stand up shower and walk in closet. new paint ALL OVER THE HOUSE NEW UPDATES .and brand new carpet throughout the home. NEW Flooring with vinal Minutes from Teeter Park and Bicentennial Park a Recreational green space featuring a splash pad, event pavilions & a disc-golf course. The Crowley Recreation Center offers many programs and services that enrich and enhance the lives of Crowley residents. From a state-of-the-art workout facility to large banquet rooms perfect for your special event. Walmart Next to the house shopping and dining with quick access to 35 . New Refrigerator Comes with full offer.
- Type:
- Single Family
- Sq.Ft.:
- 2,344
- Status:
- Active
- Beds:
- 4
- Lot size:
- 0.22 Acres
- Year built:
- 2015
- Baths:
- 3.00
- MLS#:
- 20712145
- Subdivision:
- Deer Creek Estates
ADDITIONAL INFORMATION
Welcome to your dream home! This beautifully maintained 4-bedroom, 2.5-bathroom residence offers a perfect blend of comfort and modern living. Step inside to discover an inviting semi-open floor plan featuring a cozy wood-burning fireplace at the center. The heart of the home is the well-appointed kitchen, with ample storage and modern appliances. Enjoy your morning coffee or evening meals on the fully screened-in back porch or retreat to the large media room to relax. A primary suite, featuring a private bathroom, while three additional bedrooms provide plenty of space for family, guests or an office. Outside, you'll find a beautifully landscaped yard, with access to nearby walking trails, duck pond and sporting courts, plus the community swimming pool at the clubhouse is just a short stroll away. With a spacious 2-car garage, this home has everything you need and more. Donât miss out on this incredible opportunity to live in a vibrant community with fantastic amenities.
- Type:
- Townhouse
- Sq.Ft.:
- 2,084
- Status:
- Active
- Beds:
- 3
- Lot size:
- 0.1 Acres
- Year built:
- 2024
- Baths:
- 3.00
- MLS#:
- 20709274
- Subdivision:
- Karis
ADDITIONAL INFORMATION
CADENCE HOMES ALEXANDER floor plan. New luxurious, end unit townhome loaded with amenities in the new Crowley Karis community! Kitchen boasts a massive island, SS appliances, quartz countertops, and a pocket office! Luxury vinyl plank flooring throughout much of the downstairs is easy to maintain. Upstairs game room is spacious & a perfect place for family time. Owner's suite feels luxurious with a huge walk-in closet, lots of energy efficient windows, and spa-like Ownerâ??s bathroom includes double vanity & a large walk-in shower with upgraded tile surround. Secondary bedrooms have access to the second full bath with double sinks and a tub-shower combination. Laundry room is located upstairs for your convenience. Rear entry two car garage with storage space. On-site Montessori Elementary School coming Fall, 2024! Schedule a time to tour this new neighborhood and townhomes!
$347,400
6745 Denim Drive Crowley, TX 76036
- Type:
- Single Family
- Sq.Ft.:
- 1,800
- Status:
- Active
- Beds:
- 4
- Lot size:
- 0.13 Acres
- Year built:
- 2024
- Baths:
- 2.00
- MLS#:
- 20711785
- Subdivision:
- Tesoro
ADDITIONAL INFORMATION
MLS# 20711785 - Built by Trophy Signature Homes - Ready Now! ~ The Emmy II improves on the original Emmy plan by offering more square footage and supreme flexibility. Like the Emmy, the Emmy II boasts an expansive main living area with a gourmet island kitchen, beautiful family room and snug dining area. The addition of a covered patio amplifies your entertaining space, so be sure to add a bistro table and chairs for morning cappuccino al fresco with neighbors. Three secondary bedrooms offer family members private space but can flex into the ultimate hobby room, yoga spot or home office.
- Type:
- Single Family
- Sq.Ft.:
- 1,805
- Status:
- Active
- Beds:
- 4
- Lot size:
- 0.15 Acres
- Year built:
- 2022
- Baths:
- 2.10
- MLS#:
- 88124872
- Subdivision:
- Mcpherson Village Add
ADDITIONAL INFORMATION
Charming 4-Bedroom Home in Crowley, TX Welcome to 10315 Castle Lyons Lane, a stunning two-story traditional-style home located in the desirable McPherson Village community of Crowley, TX. This beautiful home offers 4 spacious bedrooms and 3.5 bathrooms, providing ample space for comfortable living. Key Features: - Living Space: 1,805 SqFt of well-designed living space on a .153-acre lot. - Bedrooms & Bathrooms: 4 bedrooms, including a large primary suite, and 2.5 bathrooms. - Garage: Attached 2-car garage. - Interior: The home features an open floor plan with a slab foundation, composition roof, and brick and cement board exterior construction. - Kitchen: A modern kitchen perfect for cooking and entertaining. - Cooling & Heating: Central electric cooling and heating for year-round comfort. Location & Amenities: This property offers great value and a fantastic opportunity for homeownership in a growing community. Listed to sell and wonâ??t last long!
- Type:
- Single Family
- Sq.Ft.:
- 1,875
- Status:
- Active
- Beds:
- 4
- Lot size:
- 0.19 Acres
- Year built:
- 2024
- Baths:
- 2.00
- MLS#:
- 20709889
- Subdivision:
- Sunnycreek
ADDITIONAL INFORMATION
New and Now Selling! Beautiful New D.R. Horton Home in the Sunnycreek Community located in the heart of South Fort Worth and Crowley ISD! Newly designed Homes with an updated interior design package to suit the needs of the most discerning Buyer. Fabulous Single Story 4 Bedroom Justin Floorplan-Elevation C, with a quick estimated September completion. Modern open concept with large Chef's Kitchen, Granite Countertops, seating Island, stainless steel Appliances, gas Range and Walk in Pantry. Bright Dining area, spacious Living and luxurious main Bedroom with a 5 ft over sized shower and walk-in Closet. Cultured marble topped vanity in baths. Extended tiled Entry, Hall and Wet areas plus Home is Connected Smart Home Technology. Covered back Patio, 6 ft privacy fenced Backyard, Landscaping Pkg and Full Sprinkler System. Walking Trails and two Community Dog Parks. Nestled minutes of both I-35, Chisholm Trail Pkwy, Chisholm Trail Park, Walking Trails, numerous Shops, Restaurants and more!
- Type:
- Single Family
- Sq.Ft.:
- 1,790
- Status:
- Active
- Beds:
- 4
- Lot size:
- 0.16 Acres
- Year built:
- 2024
- Baths:
- 2.00
- MLS#:
- 20709870
- Subdivision:
- Sunnycreek
ADDITIONAL INFORMATION
Beautiful New D.R. Horton Home in the Sunny Community located in the heart of South Fort Worth and Crowley ISD! Newly designed Homes to suit the needs of the most discerning Buyers. Fabulous Single Story 4 Bedroom Huntsville Floorplan-Elevation B, with a quick estimated September Completion. Modern open concept with large Chef's Kitchen, an abundance of cabinetry, sitting Island, Granite Countertops, stainless steel Appliances, gas Range and Walk in Pantry. Bright Dining area, spacious Living and luxurious main Bedroom with a 5 foot over sized shower and walk-in Closet. Cultured Marble vanities in both full bathrooms, Extended tiled Entry, Hall and Wet areas plus Home is Connected Smart Home Technology. Covered back Patio, 6 foot privacy fenced Backyard, Landscaping Pkg with full sod and Full Sprinkler System. Walking Trails and two Dog Parks. Conveniently within minutes of both I-35, Chisholm Trail Pkwy, Chisholm Trail Park, Walking Trails, numerous Shops, Restaurants and more!
- Type:
- Single Family
- Sq.Ft.:
- 1,769
- Status:
- Active
- Beds:
- 3
- Lot size:
- 0.13 Acres
- Year built:
- 2021
- Baths:
- 2.00
- MLS#:
- 20709860
- Subdivision:
- McPherson Village Add
ADDITIONAL INFORMATION
Home is just a few years old, Lovely open floorplan with granite counters white cabinetry LVP flooring in the kitchen and breakfast area, stainless steel appliances, Huge island doubling as a breakfast bar, spacious primary bedroom split from the other bedrooms.
- Type:
- Single Family
- Sq.Ft.:
- 2,125
- Status:
- Active
- Beds:
- 4
- Lot size:
- 0.17 Acres
- Year built:
- 2024
- Baths:
- 3.00
- MLS#:
- 20709002
- Subdivision:
- Deer Creek
ADDITIONAL INFORMATION
Love where you live in Deer Creek in Fort Worth, TX! The Wisteria floor plan is a stunning two-story home, with soaring ceilings in the foyer, and features 4 bedrooms, 2.5 baths, game room, and 2-car garage. This home has it all, including privacy blinds and vinyl plank flooring throughout the common areas! The first floor offers the perfect space for entertaining with a peninsula kitchen open to both the living and dining areas! The gourmet kitchen is sure to please with 42-inch cabinetry, granite countertops, and stainless-steel appliances. Retreat to the Owner's Suite featuring a beautiful bay window, double sinks with granite countertops, a separate tub and shower, and a walk-in closet. Enjoy the great outdoors with a covered patio! Donât miss your opportunity to call Deer Creek home, schedule a visit today!
- Type:
- Single Family
- Sq.Ft.:
- 2,125
- Status:
- Active
- Beds:
- 4
- Lot size:
- 0.14 Acres
- Year built:
- 2024
- Baths:
- 3.00
- MLS#:
- 20708997
- Subdivision:
- Deer Creek
ADDITIONAL INFORMATION
Love where you live in Deer Creek in Fort Worth, TX! The Wisteria floor plan is a stunning two-story home, with soaring ceilings in the foyer, and features 4 bedrooms, 2.5 baths, game room, and 2-car garage. This home has it all, including privacy blinds and vinyl plank flooring throughout the common areas! The first floor offers the perfect space for entertaining with a peninsula kitchen open to both the living and dining areas! The gourmet kitchen is sure to please with 42-inch cabinetry, granite countertops, and stainless-steel appliances. Retreat to the Owner's Suite featuring a beautiful bay window, double sinks with granite countertops, a separate tub and shower, and a walk-in closet. Donât miss your opportunity to call Deer Creek home, schedule a visit today!
- Type:
- Single Family
- Sq.Ft.:
- 2,125
- Status:
- Active
- Beds:
- 4
- Lot size:
- 0.11 Acres
- Year built:
- 2024
- Baths:
- 3.00
- MLS#:
- 20708871
- Subdivision:
- Deer Creek
ADDITIONAL INFORMATION
Love where you live in Deer Creek in Fort Worth, TX! The Wisteria floor plan is a stunning two-story home with soaring ceilings in the foyer and features 4 bedrooms, 2.5 baths, game room, and 2-car garage. This home has it all, including privacy blinds and vinyl plank flooring throughout the common areas! The first floor offers the perfect space for entertaining with a peninsula kitchen open to both the living and dining areas! The gourmet kitchen is sure to please with 42-inch cabinetry, granite countertops, and stainless-steel appliances. Retreat to the Owner's Suite featuring a beautiful bay window, double sinks with granite countertops, a separate tub and shower, and a walk-in closet. Enjoy the great outdoors with a covered patio! Donât miss your opportunity to call Deer Creek home, schedule a visit today!
- Type:
- Single Family
- Sq.Ft.:
- 1,831
- Status:
- Active
- Beds:
- 4
- Lot size:
- 0.15 Acres
- Year built:
- 2024
- Baths:
- 2.00
- MLS#:
- 20707196
- Subdivision:
- Hulen Trails
ADDITIONAL INFORMATION
MLS# 20707196 - Built by Taft Homes - December completion! ~ Very popular plan!! 4 Bedrooms, 2 baths with an amazing kitchen and family room. 10 foot ceilings with 7 foot tall windows make this plan a rare find. If your client likes to have big open spaces with tons of natural light, this is the home!!

The data relating to real estate for sale on this web site comes in part from the Broker Reciprocity Program of the NTREIS Multiple Listing Service. Real estate listings held by brokerage firms other than this broker are marked with the Broker Reciprocity logo and detailed information about them includes the name of the listing brokers. ©2024 North Texas Real Estate Information Systems
| Copyright © 2024, Houston Realtors Information Service, Inc. All information provided is deemed reliable but is not guaranteed and should be independently verified. IDX information is provided exclusively for consumers' personal, non-commercial use, that it may not be used for any purpose other than to identify prospective properties consumers may be interested in purchasing. |
Crowley Real Estate
The median home value in Crowley, TX is $278,800. This is lower than the county median home value of $310,500. The national median home value is $338,100. The average price of homes sold in Crowley, TX is $278,800. Approximately 68.21% of Crowley homes are owned, compared to 27.19% rented, while 4.6% are vacant. Crowley real estate listings include condos, townhomes, and single family homes for sale. Commercial properties are also available. If you see a property you’re interested in, contact a Crowley real estate agent to arrange a tour today!
Crowley, Texas 76036 has a population of 17,977. Crowley 76036 is more family-centric than the surrounding county with 36.53% of the households containing married families with children. The county average for households married with children is 34.97%.
The median household income in Crowley, Texas 76036 is $81,167. The median household income for the surrounding county is $73,545 compared to the national median of $69,021. The median age of people living in Crowley 76036 is 33.4 years.
Crowley Weather
The average high temperature in July is 94.9 degrees, with an average low temperature in January of 32.9 degrees. The average rainfall is approximately 36.2 inches per year, with 0.5 inches of snow per year.



