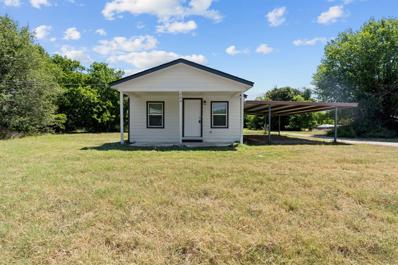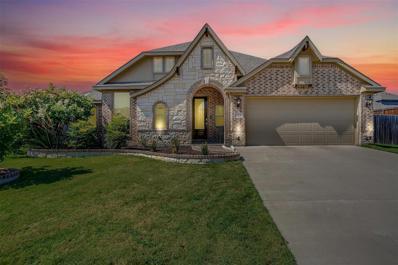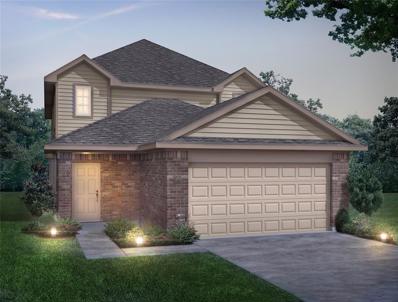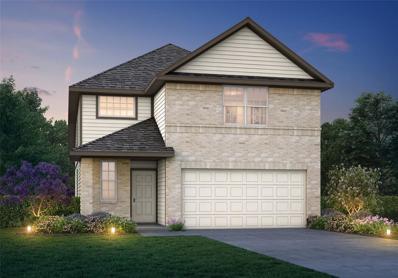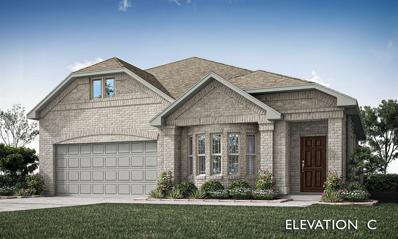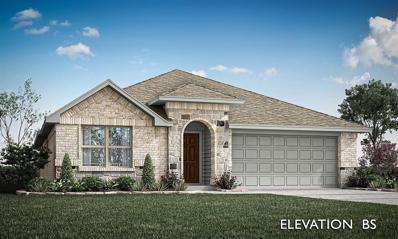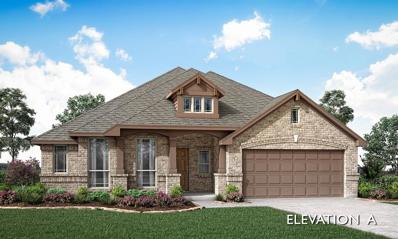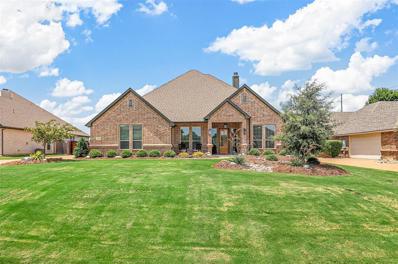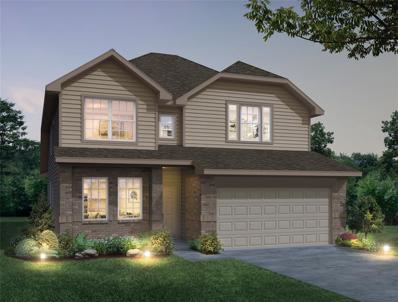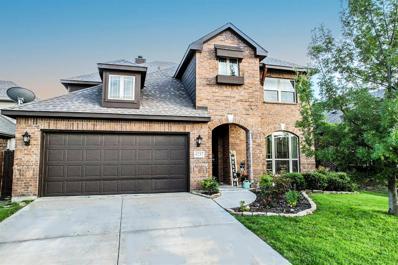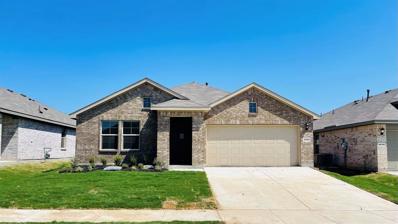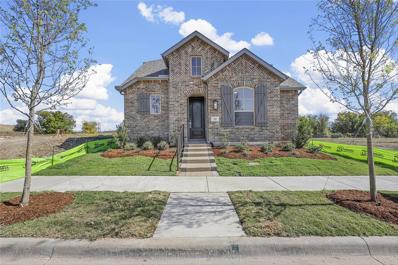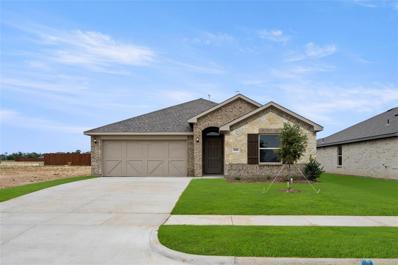Crowley TX Homes for Sale
- Type:
- Single Family
- Sq.Ft.:
- 1,629
- Status:
- Active
- Beds:
- 3
- Lot size:
- 0.16 Acres
- Year built:
- 2024
- Baths:
- 2.00
- MLS#:
- 20707156
- Subdivision:
- Hulen Trails
ADDITIONAL INFORMATION
MLS# 20707156 - Built by Taft Homes - Ready Now! ~ Ready to move-in!! Oversized lot!! Great 3 Bed, 2 Bath home on n oversized lot with 10 ceilings, huge windows and much more. Designer wood-look ceramic tile, light brick, 8 foot tall front door, and matte black plumbing and light fixtures are only a couple designer options chosen for this home. Don't miss out!!!
- Type:
- Single Family
- Sq.Ft.:
- 2,683
- Status:
- Active
- Beds:
- 3
- Lot size:
- 0.17 Acres
- Year built:
- 2016
- Baths:
- 3.00
- MLS#:
- 20697484
- Subdivision:
- Wellington Point
ADDITIONAL INFORMATION
This stunning home offers a perfect blend of comfort and convenience. Located close to parks, an elementary school, shopping, a movie theater, and major commuter roads, this home provides easy access to everything you need. The spacious kitchen features a breakfast bar, granite countertops, and a large pantry, making it ideal for meal preparation and entertaining. The primary suite is a true retreat, large enough for a king bed and a sitting area. It boasts separate dual vanities, a garden tub, a separate shower, and a walk-in closet. Enjoy your mornings or evenings on the walk-out deck, perfect for taking in the peaceful surroundings. Alternatively, relax on the covered back patio or porch, ideal for outdoor dining or simply unwinding after a long day. This home is designed for comfort and style, providing all the features you need to live your best life.
- Type:
- Single Family
- Sq.Ft.:
- 1,950
- Status:
- Active
- Beds:
- 4
- Lot size:
- 0.14 Acres
- Year built:
- 2017
- Baths:
- 2.00
- MLS#:
- 20701179
- Subdivision:
- Coventry East
ADDITIONAL INFORMATION
Discover this stunning 4-bedroom, 2-bathroom home located in the coveted Coventry East subdivision that sits on the same power grid as the Huguley Hospital. This elegant stone and brick residence welcomes you with soaring ceilings and recessed lighting, creating a bright, open atmosphere from the moment you step inside. The open-concept living, dining, and kitchen areas blend effortlessly, making it an ideal space for hosting gatherings. The kitchen boasts granite countertops, a center island, and a spacious pantry, providing both functionality and style. The main bedroom is a serene retreat, featuring an ensuite bathroom with dual vanities, a separate shower and tub, and a generous walk-in closet. Step outside to find a covered back patio perfect for relaxing, overlooking a large, fenced-in backyardâ??perfect for outdoor activities. Additional features include gutters for added convenience. Don't miss the opportunity to make this exceptional home yours. Schedule a private showing today!
$198,500
200 Water Lane Crowley, TX 76036
- Type:
- Single Family
- Sq.Ft.:
- 720
- Status:
- Active
- Beds:
- 2
- Lot size:
- 0.41 Acres
- Year built:
- 1952
- Baths:
- 1.00
- MLS#:
- 20702503
- Subdivision:
- John Click Surv A-287
ADDITIONAL INFORMATION
Back on the market after buyer financing fell through! Rare opportunity to own almost half an acre in Crowley Texas! This home has been completely renovated and is move in ready. Two bedrooms, and one full bathroom, EVERYTHING IS NEW! Including: sidings, roof, NEW AC, water heater, flooring, kitchen cabinets, decorative light fixtures, stone countertops and like-wood flooring throughout! Enjoy the privacy of living on an oversized lot without giving up the any comforts!
$399,900
616 Anthony Street Crowley, TX 76036
- Type:
- Single Family
- Sq.Ft.:
- 2,340
- Status:
- Active
- Beds:
- 4
- Lot size:
- 0.25 Acres
- Year built:
- 2017
- Baths:
- 2.00
- MLS#:
- 20696959
- Subdivision:
- Crestview Ph 1
ADDITIONAL INFORMATION
***2.25% VA ASSUMABLE!*** Wonderful and very well-cared-for, single-story, Bloomfield-built home. This charming property boasts a spacious backyard, perfect for outdoor activities and relaxation, with beautifully maintained landscaping and new beds that add to its curb appeal and, full sprinkler system as well. Inside, the versatile, split floor plan offers the option to convert the study-living area into a 4th bedroom, providing flexibility to suit your needs. Enjoy the comfort of this well-designed home, featuring, numerous upgrades, ample natural light, and modern finishes. Located in a friendly neighborhood, close to schools, parks, and shopping, this home is ideal for those seeking both convenience and tranquility. Donât miss out on this fantastic opportunity!
- Type:
- Single Family
- Sq.Ft.:
- 2,726
- Status:
- Active
- Beds:
- 4
- Lot size:
- 0.14 Acres
- Year built:
- 2024
- Baths:
- 4.00
- MLS#:
- 20695386
- Subdivision:
- Deer Creek
ADDITIONAL INFORMATION
Love where you live in Deer Creek in Fort Worth, TX! The Lazio floor plan is a spacious 2-story home with 4 bedrooms, 3.5 bathrooms, study, game room, and a 2-car garage. This home has it all, including privacy blinds and vinyl plank flooring throughout the common areas! The gourmet kitchen is sure to please with 42-inch cabinets, granite countertops, and stainless-steel appliances. Retreat to the first floor Owner's Suite featuring a beautiful bay window, a separate tub and shower, and a sizable walk-in closet. Enjoy the great outdoors with a patio! Donât miss your opportunity to call Deer Creek home, schedule a visit today!
- Type:
- Single Family
- Sq.Ft.:
- 2,628
- Status:
- Active
- Beds:
- 5
- Lot size:
- 0.14 Acres
- Year built:
- 2024
- Baths:
- 3.00
- MLS#:
- 20695289
- Subdivision:
- Deer Creek
ADDITIONAL INFORMATION
Love where you live in Deer Creek in Fort Worth, TX! The Redbud floor plan is a spacious two-story home with 5 bedrooms, 2.5 baths, game room, and 2-car garage. This home has it all, including privacy blinds and vinyl plank flooring throughout the common areas! The gourmet kitchen is sure to please with the optional kitchen layout, TONS of counterspace, 42-inch cabinets, granite countertops, and stainless-steel appliances! Retreat to the first-floor Owner's Suite featuring a beautiful bay window, separate tub and shower, and a walk-in closet! Donât miss your opportunity to call Deer Creek home, schedule a visit today!
- Type:
- Single Family
- Sq.Ft.:
- 1,947
- Status:
- Active
- Beds:
- 4
- Lot size:
- 0.11 Acres
- Year built:
- 2024
- Baths:
- 3.00
- MLS#:
- 20695197
- Subdivision:
- Deer Creek
ADDITIONAL INFORMATION
Love where you live in Deer Creek in Fort Worth, TX! The Lowry floor plan is a spacious 2-story home with 4 bedrooms, 2.5 baths, and 2-car garage. This home has it all, including privacy blinds and vinyl plank flooring throughout the common areas! The first floor offers the perfect space for entertaining with a peninsula kitchen open to both the living and dining areas! The gourmet kitchen is sure to please with 42-inch cabinetry, granite countertops, and stainless-steel appliances. Retreat to the Owner's Suite featuring a separate tub and shower and a walk-in closet. Enjoy the great outdoors with a covered patio! Donât miss your opportunity to call Deer Creek home, schedule a visit today!
- Type:
- Single Family
- Sq.Ft.:
- 1,523
- Status:
- Active
- Beds:
- 3
- Lot size:
- 0.14 Acres
- Year built:
- 2024
- Baths:
- 2.00
- MLS#:
- 20695072
- Subdivision:
- Deer Creek
ADDITIONAL INFORMATION
Love where you live in Deer Creek in Fort Worth, TX! The Palermo floor plan is a charming 1-story home with 3 bedrooms, 2 bathrooms, and a 2-car garage! This home has it all, including vinyl plank flooring and tray ceilings for some dramatic flair! The gourmet kitchen is sure to please with an island overlooking the dining and family rooms, 42-inch cabinetry, granite countertops, and stainless-steel appliances. Retreat to the Owner's Suite featuring a beautiful bay window, a separate tub and shower, and spacious walk-in closet! Enjoy the great outdoors with a sprinkler system and a covered patio! Donât miss your opportunity to call Deer Creek home, schedule a visit today!
- Type:
- Single Family
- Sq.Ft.:
- 2,125
- Status:
- Active
- Beds:
- 4
- Lot size:
- 0.14 Acres
- Year built:
- 2024
- Baths:
- 3.00
- MLS#:
- 20695010
- Subdivision:
- Deer Creek
ADDITIONAL INFORMATION
Love where you live in Deer Creek in Fort Worth, TX! The Wisteria floor plan is a stunning two-story home with soaring ceilings in the foyer and features 4 bedrooms, 2.5 baths, game room, and 2-car garage. This home has it all, including vinyl plank flooring throughout the common areas! The first floor offers the perfect space for entertaining with a peninsula kitchen open to both the living and dining areas! The gourmet kitchen is sure to please with 42-inch cabinetry, granite countertops, and stainless-steel appliances. Retreat to the Owner's Suite featuring a beautiful bay window, separate tub and shower, and a walk-in closet. Donât miss your opportunity to call Deer Creek home, schedule a visit today!
Open House:
Thursday, 12/26 8:00-7:00PM
- Type:
- Single Family
- Sq.Ft.:
- 1,786
- Status:
- Active
- Beds:
- 4
- Lot size:
- 0.17 Acres
- Year built:
- 2005
- Baths:
- 3.00
- MLS#:
- 20694781
- Subdivision:
- Park Meadows Add
ADDITIONAL INFORMATION
Welcome to this beautifully maintained home! Inside, you'll find a cozy fireplace in the main living area, creating a warm and inviting atmosphere complemented by a neutral color palette throughout. The kitchen is both functional and stylish, featuring a tastefully chosen accent backsplash. The primary bedroom offers a spacious walk-in closet for your convenience. The en-suite bathroom features double sinks, a separate tub, and shower, combining luxury with practicality. Step outside to a fully enclosed backyard, providing privacy and ample space for outdoor relaxation. Recent upgrades include a new roof, fresh interior and exterior paint, and partially replaced flooring, giving the home a fresh and modern feel. This flawless property is ready for its new owner!
- Type:
- Single Family
- Sq.Ft.:
- 2,483
- Status:
- Active
- Beds:
- 4
- Lot size:
- 0.14 Acres
- Year built:
- 2024
- Baths:
- 3.00
- MLS#:
- 20694087
- Subdivision:
- Hulen Trails Elements
ADDITIONAL INFORMATION
NEW! NEVER LIVED IN & Available November 2024! Bloomfield's Willow II is bright & efficient 2-story w 4 bdrms, 3 baths, & contemporary kitchen that flows into dining & living space. Home features all-brick elevation w 8' Republic front door & bay window at Study, enhancing its curb appeal. Primary Suite & 2 bdrms are conveniently located downstairs for easy living, while upstairs you'll find Game Room, 4th bdrm, & 3rd bath creating private retreat. Laminate flooring throughout common areas provides look of wood without upkeep. Modern Kitchen boasts large center island workspace, SS appliances, beautiful Quartz surfaces, upgraded white bevel backsplash, & sleek Frankfurt cabinets. Primary Suite was upgraded to include dual sinks at vanity. Additional details include granite countertops in all baths, Laundry room near garage, multiple energy-efficient features, & fully fenced backyard. Community offers trails, playground, & pool for outdoor enjoyment. Stop by Bloomfield at Hulen Trails!
- Type:
- Single Family
- Sq.Ft.:
- 2,137
- Status:
- Active
- Beds:
- 4
- Lot size:
- 0.14 Acres
- Year built:
- 2024
- Baths:
- 2.00
- MLS#:
- 20694064
- Subdivision:
- Hulen Trails Elements
ADDITIONAL INFORMATION
NEW! NEVER LIVED IN & Ready November 2024! Bloomfield Homes' Redbud is contemporary single-story gem, perfectly situated on interior homesite. This fashion-forward home features 4 comfortable bdrms & 2 baths, w bright & inviting Family Room that opens to Kitchen. Dream island kitchen boasts built-in SS appliances, Quartz countertops, modern glass vent hood, & extensive storage w custom Frankfurt cabinets. Beautiful, on-trend Laminate Wood floors line all common areas. Spacious Primary Suite, privately located at back, hosts ensuite bath w dual sinks, granite countertops, 2 WICs, & large shower. Designed w convenience in mind, home includes centrally located laundry room, full 2-car garage w mud bench entry, gas appliances including tankless water heater, sprinkler system, backyard fencing, & landscaping package w stone-edged flower beds in front. Impressive 8' 5 Lite Front Door enhances curb appeal, while Low-E windows flood home w natural light. Visit Bloomfield at Hulen Trails!
- Type:
- Single Family
- Sq.Ft.:
- 3,430
- Status:
- Active
- Beds:
- 5
- Lot size:
- 0.15 Acres
- Year built:
- 2024
- Baths:
- 4.00
- MLS#:
- 20693967
- Subdivision:
- Hulen Trails Classic 50
ADDITIONAL INFORMATION
NEW! NEVER LIVED IN. Complete December 2024! Bloomfield's Magnolia II floor plan is a beautiful and functional two-story home with an open layout featuring 5 bedrooms and 4 baths. The heart of the home is a Deluxe Gourmet Kitchen boasting Quartz countertops, custom Shaker cabinets, an upgraded white picket backsplash, and built-in stainless steel appliances. Create a cozy atmosphere in the Family Room with a Stone Fireplace with a cedar mantel that touches the ceiling. Entertain in style with a Formal Dining Room, an upstairs Game Room, and a Media Room for endless enjoyment! Upgraded Luxurious Laminated Wood floors adorn common areas. The Primary Suite is tucked into the back of the home with a view of the backyard from a window seat. Your dream ensuite bath has a tub, glass-enclosed shower, separate vanities, granite countertops, and a huge walk-in closet! Two full baths upstairs, plus a balcony for a total of three covered outdoor spaces! The homeâ??s grand entrance is highlighted by an 8' Warwick Front Door, setting the tone for the elegance and charm found throughout. Stop by Bloomfield at Hulen Trails to learn more!
- Type:
- Single Family
- Sq.Ft.:
- 2,314
- Status:
- Active
- Beds:
- 3
- Lot size:
- 0.15 Acres
- Year built:
- 2024
- Baths:
- 2.00
- MLS#:
- 20693776
- Subdivision:
- Hulen Trails Classic 50
ADDITIONAL INFORMATION
NEW! NEVER LIVED IN. Ready November 2024! Bloomfield's Carolina plan offers 3 bdrms, 2 baths, & Study. Enter through welcoming Rotunda Entry, where Formal Dining & spacious Family Room await. Deluxe Kitchen features Shaker cabinets w pots & pan drawers, wood vent hood, upgraded white herringbone backsplash, granite counters, & built-in SS appliances. Primary Suite offers comfort w WIC, ensuite bath w enlarged shower, & peaceful sanctuary in sitting area. Home showcases elegant laminate wood floors throughout. Exterior boasts all-brick façade complemented by 8' glass & iron Warwick front door, enhancing its curb appeal. Enhance your outdoor living experience w covered front porch & extended covered patio that overlooks expansive backyard. Enjoy storage solutions throughout home, including buffet in breakfast room & window seat. Situated on interior lot, this home provides serene & private setting. Contact or visit Bloomfield at Hulen Trails in South Fort Worth today to learn more.
- Type:
- Single Family
- Sq.Ft.:
- 1,802
- Status:
- Active
- Beds:
- 4
- Lot size:
- 0.14 Acres
- Year built:
- 2014
- Baths:
- 2.00
- MLS#:
- 20686813
- Subdivision:
- Summer Creek Ranch Add
ADDITIONAL INFORMATION
Located in the serene neighborhood of Summer Creek Ranch, this home is the perfect space for family and friends to gather. Upon entering, you'll immediately feel at home. Boasting an open concept layout, natural lighting throughout, and tasteful touches that create a warm and welcoming ambiance. The kitchen is spacious with ample cabinetry, counter space, and has a direct view of the dining and family room - making entertaining a breeze. The master suite includes an ensuite bath with a garden tub, shower, and walk-in closet. The secondary bedrooms share a full bath and the flex room can be used as an office or a fourth bedroom. Outside, you'll find a large backyard with plenty of room to play, relax, and entertain â?? host a summer barbecue or enjoy a quiet evening under the stars. Close proximity to major highways, schools, retail, dining and within walking distance to the community park and pool. Be the envy of your neighbors in this fabulous 3-bedroom oasis in a prime location! This home is eligible for 0% down community lending. Please inquire with listing agent or Sam Elder at First United Bank Mortgage.
$519,500
1012 Telford Trail Crowley, TX 76036
- Type:
- Single Family
- Sq.Ft.:
- 2,508
- Status:
- Active
- Beds:
- 4
- Lot size:
- 0.5 Acres
- Year built:
- 2020
- Baths:
- 3.00
- MLS#:
- 20687164
- Subdivision:
- Mayfair South
ADDITIONAL INFORMATION
This bright, open floorplan, 3 year old home on half an acre offers a country feel but is close to the city and all the amenities. Upon entry you will find a spacious office perfect for productivity and the wood look tile flooring flowing throughout the main areas. In the living and kitchen area find a large island just waiting to be used as a workspace, storage and extra seating. You will also notice the walk in pantry and utility rooms offering added storage. This home not only boasts 4 bedrooms but also a media room or flex space which can be used in a variety of ways. The primary suite is a relaxing space featuring a garden tub and separate shower. Energy efficient encapsulated foam in the walls and ceilings help on energy costs. This almost new home is a must see.
- Type:
- Single Family
- Sq.Ft.:
- 1,749
- Status:
- Active
- Beds:
- 3
- Lot size:
- 0.13 Acres
- Year built:
- 2024
- Baths:
- 3.00
- MLS#:
- 20691348
- Subdivision:
- Deer Creek
ADDITIONAL INFORMATION
Love where you live in Deer Creek in Fort Worth, TX! The Ravenna floor plan is a spacious 1-story home with 3 bedrooms, 2.5 bathrooms, flex space, and 2-car garage. This home has it all, including privacy blinds and vinyl plank flooring throughout the common areas! The gourmet kitchen is sure to please with 42-inch cabinets and granite countertops. Retreat to the Owner's Suite featuring a separate tub and shower and a walk-in closet. Enjoy the great outdoors with a sprinkler system and a covered patio! Donâ??t miss your opportunity to call Deer Creek home, schedule a visit today!
- Type:
- Single Family
- Sq.Ft.:
- 2,246
- Status:
- Active
- Beds:
- 4
- Lot size:
- 0.12 Acres
- Year built:
- 2024
- Baths:
- 3.00
- MLS#:
- 20691252
- Subdivision:
- Deer Creek
ADDITIONAL INFORMATION
Love where you live in Deer Creek in Fort Worth, TX! The Tivoli floor plan is a spacious 2-story home with 4 bedrooms, 2.5 bathrooms, study, game room, and 2-car garage. This home has it all, including privacy blinds and vinyl plank flooring throughout the common areas! The gourmet kitchen is sure to please with 42-inch cabinetry and granite countertops. Retreat to the first-floor Owner's Suite featuring a beautiful bay window, a separate tub and shower, and spacious walk-in closet! Secondary bedrooms have walk-in closets, too! Enjoy the great outdoors with a sprinkler system and a patio! Donât miss your opportunity to call Deer Creek home, schedule a visit today!
- Type:
- Single Family
- Sq.Ft.:
- 3,265
- Status:
- Active
- Beds:
- 5
- Lot size:
- 0.13 Acres
- Year built:
- 2017
- Baths:
- 4.00
- MLS#:
- 20689794
- Subdivision:
- Rosemary Ridge Add
ADDITIONAL INFORMATION
A true masterpiece of model home elegance! On the ground floor lies one of TWO primary suites. 5 bedrooms and 3.5 bathrooms, offering ample space for relaxation and enjoyment. The 2nd primary suite offers exceptional privacy, ideal for mother-in-law suite, or guest quarters. The heart of the home, a large kitchen, is perfect for culinary enthusiasts, equipped with modern appliances and a walk-in butler's pantry. A Cement pathway lead to an inviting backyard surrounded by fruit trees, providing a perfect setting for outdoor gatherings. Located within a close-knit community, this home is a short distance from Harry S. Teeter Park, perfect for family outings. Enjoy the proximity to Downtown Fort Worth, ensuring youâre never far from urban conveniences whilst residing in a serene neighborhood. Experience the blend of quality construction, thoughtful design, and prime location at Old Timber Lane. Make this house your new home while itâs still available. If you're looking for space this is the home for you.
$232,900
216 E Eller Avenue Crowley, TX 76036
- Type:
- Single Family
- Sq.Ft.:
- 1,218
- Status:
- Active
- Beds:
- 3
- Lot size:
- 0.26 Acres
- Year built:
- 1972
- Baths:
- 2.00
- MLS#:
- 20686321
- Subdivision:
- Crowley Park South Add
ADDITIONAL INFORMATION
**NEW ROOF as of September 2024!** Cozy home nestled on an oversized lot, with tons of potential. Conveniently located within walking distance to numerous shops, restaurants and entertainment in the revitalized and popular downtown Crowley! A roomy living room with vinyl wood floors welcomes you into the home. Three sizable bedrooms with ample closet space. Homey kitchen opens to a generous dining space perfect for entertaining. Spacious backyard offers a separate garden area, two storage sheds and a large deck. Don't miss out on the great opportunity to call this one home! Being sold as-is.
- Type:
- Single Family
- Sq.Ft.:
- 1,920
- Status:
- Active
- Beds:
- 4
- Lot size:
- 0.15 Acres
- Year built:
- 2015
- Baths:
- 2.00
- MLS#:
- 20644526
- Subdivision:
- Coventry East
ADDITIONAL INFORMATION
This is the home for you and your family and a must see!!! With its warm inviting entry, open concept living with the kitchen, high ceilings, and lots of natural light, it is absolutely perfect for your family. This four bedroom, two bathroom home has been meticulously well maintained and is move in ready. The primary bedroom is a good size and the bay window area brings in wonderful natural lighting. The primary bathroom offers a separate tub & shower, and full walk-in closet. Covered patio, easy access to highway, and located near shopping, dining, and entertainment. Come home to your new home!
- Type:
- Single Family
- Sq.Ft.:
- 1,836
- Status:
- Active
- Beds:
- 4
- Lot size:
- 0.13 Acres
- Year built:
- 2024
- Baths:
- 2.00
- MLS#:
- 20681295
- Subdivision:
- Sunnycreek
ADDITIONAL INFORMATION
Complete and Move-in Ready! Beautiful New D.R. Horton Home in the New Sunnycreek Community located in the heart of South Fort Worth and Crowley ISD! Newly designed Homes to suit the needs of the most discerning Buyer. Fabulous Single Story 4 Bedroom Texas Cali Floorplan-Elevation C, Ready Now! Modern open concept with large Chef's Kitchen, Granite Countertops, seating Island, stainless steel Appliances, gas Range and Walk in Pantry. Bright Dining area, spacious Living and luxurious main Bedroom with a 5 foot over sized shower and walk-in Closet. Cultured marble vanities in both full bathrooms, Extended tiled Entry, Hall and Wet areas plus Home is Connected Smart Home Technology. Covered back Patio, 6 foot privacy fenced Backyard, Landscaping Package with full sod and Full Sprinkler System and more! Nestled conveniently within minutes of both I-35, Chisholm Trail Pkwy, Chisholm Trail Park, Walking Trails, numerous Shops, Restaurants and more!
$392,195
1128 Rosemary Lane Crowley, TX 76036
- Type:
- Single Family
- Sq.Ft.:
- 1,915
- Status:
- Active
- Beds:
- 3
- Lot size:
- 0.16 Acres
- Year built:
- 2024
- Baths:
- 3.00
- MLS#:
- 20679395
- Subdivision:
- Karis
ADDITIONAL INFORMATION
MLS# 20679395 - Built by Highland Homes - Ready Now! ~ 1.5 story home with 3 bedrooms, 2 bathrooms on level one with bonus room and half bath on level two. This highly appointed home features painted white & black painted cabinets, upgraded interior finishes and a generous outdoor living area!
- Type:
- Single Family
- Sq.Ft.:
- 1,770
- Status:
- Active
- Beds:
- 3
- Lot size:
- 0.11 Acres
- Year built:
- 2024
- Baths:
- 2.00
- MLS#:
- 20678917
- Subdivision:
- Baker Farms
ADDITIONAL INFORMATION
MLS# 20678917 - Built by Impression Homes - Ready Now! ~ The Boston offers a large kitchen open to the family room and dining nook. This floorplan features 3 bedrooms and 2 baths, including a relaxing owner retreat with dual vanity sinks and over-sized walk-in closet in the bathroom. The 2-car garage also offers extra storage space, and garage entry goes through a mud room!!!

The data relating to real estate for sale on this web site comes in part from the Broker Reciprocity Program of the NTREIS Multiple Listing Service. Real estate listings held by brokerage firms other than this broker are marked with the Broker Reciprocity logo and detailed information about them includes the name of the listing brokers. ©2024 North Texas Real Estate Information Systems
Crowley Real Estate
The median home value in Crowley, TX is $278,800. This is lower than the county median home value of $310,500. The national median home value is $338,100. The average price of homes sold in Crowley, TX is $278,800. Approximately 68.21% of Crowley homes are owned, compared to 27.19% rented, while 4.6% are vacant. Crowley real estate listings include condos, townhomes, and single family homes for sale. Commercial properties are also available. If you see a property you’re interested in, contact a Crowley real estate agent to arrange a tour today!
Crowley, Texas 76036 has a population of 17,977. Crowley 76036 is more family-centric than the surrounding county with 36.53% of the households containing married families with children. The county average for households married with children is 34.97%.
The median household income in Crowley, Texas 76036 is $81,167. The median household income for the surrounding county is $73,545 compared to the national median of $69,021. The median age of people living in Crowley 76036 is 33.4 years.
Crowley Weather
The average high temperature in July is 94.9 degrees, with an average low temperature in January of 32.9 degrees. The average rainfall is approximately 36.2 inches per year, with 0.5 inches of snow per year.



