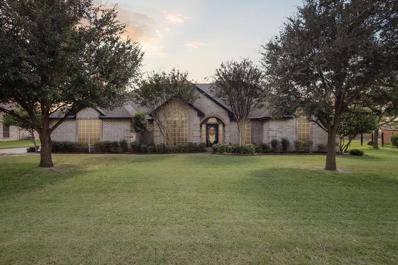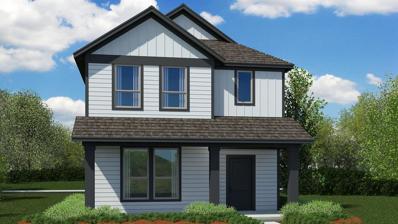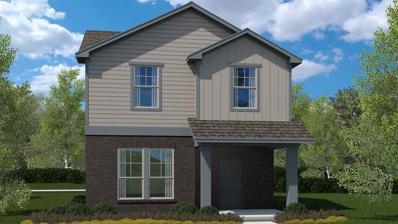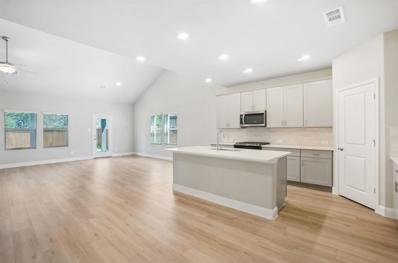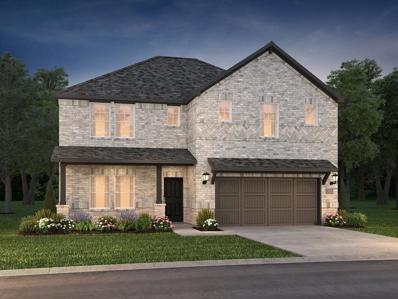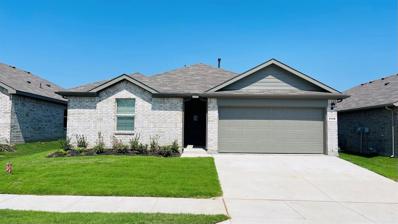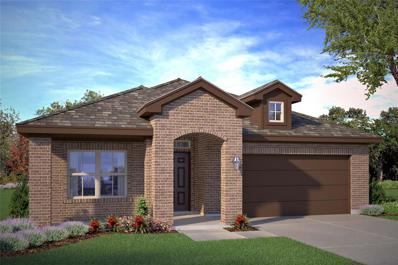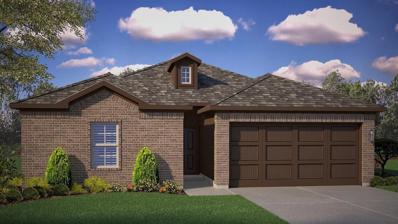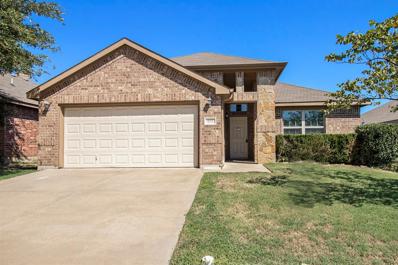Crowley TX Homes for Sale
- Type:
- Single Family
- Sq.Ft.:
- 2,841
- Status:
- Active
- Beds:
- 4
- Lot size:
- 0.18 Acres
- Year built:
- 2002
- Baths:
- 3.00
- MLS#:
- 20727021
- Subdivision:
- Coventry Add
ADDITIONAL INFORMATION
****Seller to contribute up to 3% in closing costs as allowable, if closing occurs by December 31, 2024**** Welcome to this stunning 4-bedroom, 2-story home that boasts an inviting dining room and a large open floor plan, perfect for entertaining and social gatherings. The blank slate kitchen offers endless possibilities for customization, allowing you to design your dream culinary space. All four spacious bedrooms are conveniently located upstairs, providing a peaceful retreat for relaxation. Step outside to discover a lush green backyard, ideal for outdoor activities, gardening, or simply enjoying the serene surroundings. This home perfectly combines comfort and potential in a desirable setting!
$655,000
2905 London Lane Crowley, TX 76036
- Type:
- Single Family
- Sq.Ft.:
- 2,663
- Status:
- Active
- Beds:
- 4
- Lot size:
- 0.48 Acres
- Year built:
- 1998
- Baths:
- 3.00
- MLS#:
- 20734629
- Subdivision:
- Mayfair Add
ADDITIONAL INFORMATION
Welcome to your dream home! This stunning 4-bedroom, 3-bathroom property offers a perfect blend of comfort, convenience, and luxury. Nestled in a serene neighborhood with no HOA, this home is a rare find. Key features include a large workshop equipped with heating*cooling*plumbing, ideal for any hobby or project with an attached greenhouse, perfect for gardening enthusiasts. Backyard oasis with a private swimming pool, covered patio, pergola, and pool shed, perfect for entertaining or relaxing. Spacious living areas include a cozy fireplace in the family room, dinners in the separate dining room, and meals in the eat-in kitchen featuring an island, double oven, and breakfast bar. The primary bedroom boasts an ensuite bath with jetted tub, separate shower, separate vanities, and oversized walk-in closet. Ample Parking with three car garage & carport, and a floored attic ready for more storage. This home is designed for those who appreciate quality and space.
- Type:
- Single Family
- Sq.Ft.:
- 1,845
- Status:
- Active
- Beds:
- 3
- Lot size:
- 0.1 Acres
- Year built:
- 2024
- Baths:
- 3.00
- MLS#:
- 20733874
- Subdivision:
- Tarrytown
ADDITIONAL INFORMATION
Built by M-I Homes. Don't miss this stunning Cottage Series home plan, located on a premier corner homesite with a beautiful park view. This new construction home in the boutique community of Tarrytown features 3 bedrooms, 2.5 bathrooms, and a brilliant open-concept heart of the home. This 1-story home includes a 2-car, rear load garage and a quaint side yard, for minimal maintenance. Luxury vinyl plank flooring greets you in the foyer along with a grand view of the family room. Sunlight streams in through windows lining the side wall. Windows continue into the adjacent dining room, where you can admire a beautiful view of your covered patio while preparing meals in the well-equipped kitchen. Here, you'll appreciate ample quartz counterspace, white-painted cabinetry with undermount lighting, and upgraded, stainless steel appliances. The owner's suite sits at the back of the home, complete with sloped ceilings, 3 large windows, and a luxurious en-suite bath. Schedule your visit today!
- Type:
- Single Family
- Sq.Ft.:
- 1,636
- Status:
- Active
- Beds:
- 3
- Lot size:
- 0.14 Acres
- Year built:
- 2014
- Baths:
- 2.00
- MLS#:
- 20728758
- Subdivision:
- Coventry East
ADDITIONAL INFORMATION
Welcome to your backyard oasis featuring an outdoor kitchen with a 2-burner stove and grill, hot tub, firepit, garden & storage shed. Located on a quiet cul-de-sac, this Impressions Home has had just one owner, with its 3 bedrooms, 2 bathrooms, and 2 car garage it's just the right size. Solar panels provide huge savings, and buyer gets them at no additional cost. Tons of storage in oversized kitchen along with a breakfast bar, built-in desk area, & walk-in pantry. Primary suite offers oversized shower, linen closet & huge walk-in closet. Second bathroom has an updated shower as well. Just wait until you see how much room there is in the utility room - wow! Space to actually hang your clothes and for an extra fridge even! Custom Christmas lights are easy to hang and come with the home, as well as the massive wreath, security cameras with app & monitor, and new garage door opener...in fact, everything you see comes with the home!
- Type:
- Single Family
- Sq.Ft.:
- 1,323
- Status:
- Active
- Beds:
- 3
- Lot size:
- 0.15 Acres
- Year built:
- 1979
- Baths:
- 2.00
- MLS#:
- 20730502
- Subdivision:
- Hampton Clyde Add
ADDITIONAL INFORMATION
This home is perfectly situated near Crowleyâs entertainment, dining, and shopping amenities! Step inside and be welcomed by a spacious, cozy living area featuring a warm wood burning fireplace and sliding glass doors that open to the backyard. The open concept seamlessly connects the living area to the dining area and the kitchen, where you'll find sleek countertops, stainless steel appliances, and a convenient breakfast bar with an electric cooktop overlooking the living space. The primary suite offers ample space, a walk-in closet, and a full ensuite bathroom. Two additional spacious bedrooms come with generous closet space and share a nearby full bathroom. Throughout the home, youâll find ample storage with convenient linen closets. Step outside to a large covered back patio along with privacy wood fencing. With energy efficient solar panels, enjoy the added perk of low monthly energy costs!
- Type:
- Single Family
- Sq.Ft.:
- 3,257
- Status:
- Active
- Beds:
- 4
- Lot size:
- 0.13 Acres
- Year built:
- 2023
- Baths:
- 4.00
- MLS#:
- 20728146
- Subdivision:
- Chisholm Trail Ranch Ph 3 Sec I
ADDITIONAL INFORMATION
THE RELIANCE PLAN FROM LENNAR Featuring NEXT GENERATION. Located just east of Chisholm Trail parkway, this spacious open concept features the Next Gen with a private suite, with its own living room and kitchenette and stackable washer and dryer. Covered patio, luxury kitchen package, LVP hard surface flooring throughout 1st level with luxury carpet on 2nd, large glass walk in shower in master with dual sinks, smart home package, large well acquainted walk in closets, LED lighting, fully sodded & irrigated yards and 2inch blinds are included with each home. Community pool. 15 minutes from downtown Fort Worth, shopping and entertainment!
- Type:
- Single Family
- Sq.Ft.:
- 2,070
- Status:
- Active
- Beds:
- 4
- Lot size:
- 0.07 Acres
- Year built:
- 2024
- Baths:
- 3.00
- MLS#:
- 20727763
- Subdivision:
- Orchard Village
ADDITIONAL INFORMATION
Fabulous new D.R. Horton home in the new community of Orchard Village located in South Fort Worth and Everman ISD! Newly designed Homes to suit the needs of the most discerning Buyers. Spacious Two Story 4 Bedroom Walnut Floorplan-Elevation B. Construction starting soon with est January completion. Modern open concept with Bright Dining area, spacious Living and large Chef's Kitchen, Granite CT, SS Appliances with electric Range and wide Pantry. Upstairs Loft, luxurious main Bedroom with a 5 ft oversized shower and walk-in Closet, secondary bedrooms and laundry. Extended tiled Entry, Hall and Wet areas plus Home is Connected Smart Home Technology. Cultured Marble vanities in full Baths. Covered front porch, Back Patio, 6 ft privacy fenced Backyard, Landscaping Pkg, Full Sprinkler System and more! A perfect blend of comfort and convenience - Tee off at nearby Southern Oaks Golf Course, pursue higher education at TCC South Campus, plus easy access to I-20, I-35, and DFW Int'l Airport.
- Type:
- Single Family
- Sq.Ft.:
- 1,958
- Status:
- Active
- Beds:
- 3
- Lot size:
- 0.07 Acres
- Year built:
- 2024
- Baths:
- 3.00
- MLS#:
- 20727743
- Subdivision:
- Orchard Village
ADDITIONAL INFORMATION
Fabulous new D.R. Horton home in the new community of Orchard Village located in South Fort Worth and Everman ISD! Newly designed Homes to suit the needs of the most discerning Buyers. Spacious 2-Story 3 Bedroom Nutmeg Floorplan-Elevation C. Construction starting soon with est January completion. Modern open concept with Bright Dining area, spacious Living, large Chef's Kitchen, Granite Countertops, SS Appliances, electric Range and W-I Pantry. Upstairs Loft, luxurious main Bedroom with a 5 ft oversized shower and walk-in Closet, secondary bedrooms and laundry. Extended tiled Entry, Hall and Wet areas plus Home is Connected Smart Home Technology. Cultured Marble vanities in full Baths. Covered front porch and Back Patio, 6 ft privacy fenced Backyard, Landscaping Pkg, Full Sprinkler System and more! A perfect blend of comfort and convenience - Tee off at nearby Southern Oaks Golf Course, pursue higher education at TCC South Campus, plus easy access to I-20, I-35, and DFW Int'l Airport.
- Type:
- Single Family
- Sq.Ft.:
- 1,707
- Status:
- Active
- Beds:
- 3
- Lot size:
- 0.07 Acres
- Year built:
- 2024
- Baths:
- 3.00
- MLS#:
- 20727713
- Subdivision:
- Orchard Village
ADDITIONAL INFORMATION
Fabulous new D.R. Horton home in the new community of Orchard Village located in South Fort Worth and Everman ISD! Newly designed Homes to suit the needs of the most discerning Buyers. Beautiful Two Story 3 Bedroom Hazelnut Floorplan-Elevation A, with an estimated February completion. Modern open concept with Bright Dining area, spacious Living and large Chef's Kitchen, Granite Countertops, Island, Stainless Steel Appliances, electric Range and walk-in corner Pantry. Upstairs luxurious main Bedroom with a 5 ft oversized shower and big walk-in Closet, secondary bedrooms and laundry. Extended tiled Entry, Hall and Wet areas plus Home is Connected Smart Home Technology. Cultured Marble vanities in full Baths. Covered front porch and Back Patio, 6 foot privacy fenced Backyard, Landscaping package, Full Sprinkler System and more! A perfect blend of comfort and convenience - Tee off at nearby Southern Oaks Golf Course, pursue higher education at TCC South Campus, plus easy access to I-20, I-35, and DFW Int'l Airport.
- Type:
- Single Family
- Sq.Ft.:
- 1,599
- Status:
- Active
- Beds:
- 3
- Lot size:
- 0.07 Acres
- Year built:
- 2024
- Baths:
- 3.00
- MLS#:
- 20727685
- Subdivision:
- Orchard Village
ADDITIONAL INFORMATION
Fabulous new D.R. Horton home in the new community of Orchard Village located in South Fort Worth and Everman ISD! Newly designed Homes to suit the needs of the most discerning Buyers. Beautiful 2-Story 3 Bedroom Cashew Floorplan-Elevation C. Construction starting soon with est January completion. Modern open concept with Bright Dining area, spacious Living and large Chef's Kitchen, Granite CT, Island, SS Appliances, electric Range and Pantry. Upstairs luxurious main Bedroom with a 5 ft oversized shower and walk-in Closet, secondary bedrooms and laundry. Extended tiled Entry, Hall and Wet areas plus Home is Connected Smart Home Technology. Cultured Marble vanities in full Baths. Covered front porch and Back Patio, 6 foot privacy fenced Backyard, Landscaping pkg, Full Sprinkler System and much more! A perfect blend of comfort and convenience - Tee off at nearby Southern Oaks Golf Course, pursue higher education at TCC South Campus, plus easy access to I-20, I-35, and DFW Int'l Airport.
- Type:
- Single Family
- Sq.Ft.:
- 2,814
- Status:
- Active
- Beds:
- 3
- Lot size:
- 0.15 Acres
- Year built:
- 2006
- Baths:
- 3.00
- MLS#:
- 20727618
- Subdivision:
- Edgewood
ADDITIONAL INFORMATION
Welcome to your dream home! This spacious 3-bedroom, 2.5-bathroom residence offers 2,814 square feet of living space, perfect for families or anyone looking for ample room to grow. Nestled in the charming community of Crowley, TX, this home boasts a cozy fireplace, ideal for relaxing evenings and family gatherings. The open floor plan provides a seamless flow between the living areas, with a beautifully designed kitchen that's perfect for entertaining. The master suite offers a private retreat with an en-suite bath, while the two additional bedrooms provide flexibility for guests, a home office, or extra living space. Outside, you'll enjoy a spacious backyard, great for outdoor activities and BBQs. Located just minutes from local schools, parks, and shopping, this home combines convenience with the peaceful surroundings of Crowley.
- Type:
- Single Family
- Sq.Ft.:
- 2,004
- Status:
- Active
- Beds:
- 4
- Lot size:
- 0.13 Acres
- Year built:
- 2022
- Baths:
- 2.00
- MLS#:
- 20729782
- Subdivision:
- Chisholm Trail Ranch Ph 3 Sec I
ADDITIONAL INFORMATION
Showcasing a 2022 open concept design by Lennar Homes, this 1,996sqft, four-bedroom residence boasts a luxurious kitchen package, featuring quartz countertops, stainless steel appliances, ample pantry, and center island. The property includes 9ft ceilings, LVP flooring, and a smart home package, with large closets in all bedrooms. The Owner's Suite offers a dual vanity and separate shower, while a new washer, dryer, and refrigerator are included. A formal dining area off the kitchen provides an ideal second living area or office space. Chisholm Trail Ranch offers a range of amenities, including a swimming pool, playground, walking trails, and community center, with new shopping developments nearby, just 10 minutes from downtown Worth. Located close to restaurants and entertainment. Crowley ISD.
- Type:
- Single Family
- Sq.Ft.:
- 2,544
- Status:
- Active
- Beds:
- 3
- Lot size:
- 0.19 Acres
- Year built:
- 2024
- Baths:
- 3.00
- MLS#:
- 20728624
- Subdivision:
- Karis
ADDITIONAL INFORMATION
MLS# 20728624 - Built by Chesmar Homes - Const. Completed Dec 17 2024 completion! ~ New construction by Chesmar Homes - The Andover is a charming plan featuring 3 bedrooms, 2.5 baths, and a large covered outdoor living space. Your kitchen, living room, and dining room are open concept; perfect for entertaining. The primary suite offers a massive walk-in closet and dual vanities. Don't forget the large front porch for that country charm.
- Type:
- Single Family
- Sq.Ft.:
- 3,160
- Status:
- Active
- Beds:
- 5
- Lot size:
- 0.18 Acres
- Year built:
- 2022
- Baths:
- 4.00
- MLS#:
- 20726019
- Subdivision:
- Hulen Trls Ph 1
ADDITIONAL INFORMATION
MUST SEE HOME! This stunning two-story home offers 4 bedrooms, 3.5 baths, and a 2-car garage. Built by Bloomfield Homes, it features a charming stone and brick exterior with a balcony overlooking the community. Inside, enjoy laminate wood floors in the main living areas and an open layout with two-story windows that fill the space with natural light. The kitchen is equipped with stainless steel appliances, gas cooking, a center island with a breakfast bar, and granite countertops. A buffet in the breakfast nook provides extra storage or serves as the perfect coffee bar. The spacious game room overlooks the beautiful greenbelt, with 2 bedrooms and a second owner's suite upstairs. Step outside to a fenced backyard with a double gate and a extended patio, all set on a picturesque cul-de-sac lot backing up to a greenbelt. Don't miss the chance to own this beautiful home!
- Type:
- Single Family
- Sq.Ft.:
- 3,072
- Status:
- Active
- Beds:
- 4
- Lot size:
- 0.35 Acres
- Year built:
- 2024
- Baths:
- 3.00
- MLS#:
- 20719008
- Subdivision:
- Tesoro At Chisholm Trail Ranch
ADDITIONAL INFORMATION
Brand new, energy-efficient home ready NOW! The charming Haskell features a welcoming study at the entrance with a parallel flex space perfect for an office or creative space. White cabinets with veined white quartz countertops, light tan EVP flooring with gray beige tweed carpet. Escape the bustle of the city without being too far from the action. Beat the summer heat at the neighborhood amenity center complete with a resort-style pool. Zoned in the sought-after Crowley ISD, Tesoro at Chisholm Trail Ranch offers six floor plans to fit your familyâ??s lifestyle. We also build each home with energy-efficient features that cut down on utility bills so you can afford to do more living.* Each of our homes is built with innovative, energy-efficient features designed to help you enjoy more savings, better health, real comfort and peace of mind.
- Type:
- Single Family
- Sq.Ft.:
- 3,627
- Status:
- Active
- Beds:
- 5
- Lot size:
- 0.13 Acres
- Year built:
- 2024
- Baths:
- 4.00
- MLS#:
- 20718993
- Subdivision:
- Tesoro At Chisholm Trail Ranch
ADDITIONAL INFORMATION
Brand new, energy-efficient home ready NOW! The Beckley's front flex space and living room with volume ceiling make a striking impression.White cabinets with veined white quartz countertops, tan tone EVP flooring with dark beige textured carpet. Escape the bustle of the city without being too far from the action. Beat the summer heat at the neighborhood amenity center complete with a resort-style pool. Zoned in the sought-after Crowley ISD, Tesoro at Chisholm Trail Ranch offers six floor plans to fit your familyâ??s lifestyle. We also build each home with energy-efficient features that cut down on utility bills so you can afford to do more living.* Each of our homes is built with innovative, energy-efficient features designed to help you enjoy more savings, better health, real comfort and peace of mind.
- Type:
- Single Family
- Sq.Ft.:
- 3,050
- Status:
- Active
- Beds:
- 5
- Lot size:
- 0.13 Acres
- Year built:
- 2024
- Baths:
- 3.00
- MLS#:
- 20719019
- Subdivision:
- Tesoro At Chisholm Trail Ranch
ADDITIONAL INFORMATION
Brand new, energy-efficient home available by Nov 2024! Skip the theater and enjoy movie night at home from the comfort of the Kessler's second-story game room.Pebble cabinets with marble-look white quartz countertops, light taupe EVP flooring with beige tweed carpet. Escape the bustle of the city without being too far from the action. Beat the summer heat at the neighborhood amenity center complete with a resort-style pool. Zoned in the sought-after Crowley ISD, Tesoro at Chisholm Trail Ranch offers six floor plans to fit your familyâs lifestyle. We also build each home with energy-efficient features that cut down on utility bills so you can afford to do more living.* Each of our homes is built with innovative, energy-efficient features designed to help you enjoy more savings, better health, real comfort and peace of mind.
- Type:
- Single Family
- Sq.Ft.:
- 3,072
- Status:
- Active
- Beds:
- 4
- Lot size:
- 0.35 Acres
- Year built:
- 2024
- Baths:
- 3.00
- MLS#:
- 20719054
- Subdivision:
- Tesoro At Chisholm Trail Ranch
ADDITIONAL INFORMATION
Brand new, energy-efficient home available by Nov 2024! The charming Haskell features a welcoming study at the entrance with a parallel flex space perfect for an office or creative space.White cabinets with speckled white granite countertops, light greyish tan EVP flooring and light grey carpet. Escape the bustle of the city without being too far from the action. Beat the summer heat at the neighborhood amenity center complete with a resort-style pool. Zoned in the sought-after Crowley ISD, Tesoro at Chisholm Trail Ranch offers six floor plans to fit your familyâs lifestyle. We also build each home with energy-efficient features that cut down on utility bills so you can afford to do more living.* Each of our homes is built with innovative, energy-efficient features designed to help you enjoy more savings, better health, real comfort and peace of mind.
- Type:
- Single Family
- Sq.Ft.:
- 1,450
- Status:
- Active
- Beds:
- 3
- Lot size:
- 0.13 Acres
- Year built:
- 2024
- Baths:
- 2.00
- MLS#:
- 20724597
- Subdivision:
- Sunnycreek
ADDITIONAL INFORMATION
Ready for a quick move-in! Beautiful new home built by D.R. Horton in the new community of Sunnycreek located in the heart of South Fort Worth and Crowley ISD! Newly designed Homes to suit the needs of the most discerning Buyers. Fabulous Single Story 3-2-2 Bellvue Floorplan-Elevation A, ready now! Modern open concept with large Chef's Kitchen, an abundance of cabinetry, sitting Island, Granite Countertops, stainless steel Whirlpool Appliances, gas Range and Walk in Pantry. Bright Dining area, spacious Living and luxurious main Bedroom with a 5 foot over sized shower and walk-in Closet. Cultured marble topped vanities in full baths. Extended tiled Entry, Hall and Wet areas plus Home is Connected Smart Home Technology. Covered back Patio, 6 ft privacy fenced Backyard, Landscaping Pkg with full sod and Sprinkler System. Nestled conveniently within minutes of both I-35, Chisholm Trail Pkwy, Chisholm Trail Park, Walking Trails, numerous Shops, Restaurants and more
Open House:
Saturday, 1/4 10:00-2:00PM
- Type:
- Single Family
- Sq.Ft.:
- 1,553
- Status:
- Active
- Beds:
- 3
- Lot size:
- 0.13 Acres
- Year built:
- 2024
- Baths:
- 2.00
- MLS#:
- 20724585
- Subdivision:
- Sunnycreek
ADDITIONAL INFORMATION
Complete and move-in ready! Beautiful New Home Built by D.R. Horton in the New Community of Sunnycreek located in the heart of South Fort Worth and Crowley ISD! Newly designed Homes to suit the needs of the most discerning Buyers. Fabulous Single Story 3 Bedroom Camden Floorplan-Elevation C, ready now! Modern open concept with large Chef's Kitchen, an abundance of cabinetry, sitting Island, Granite Countertops, stainless steel Appliances, gas Range and Walk in Pantry. Bright Dining area, spacious Living and luxurious main Bedroom with a 5 foot over sized shower and walk-in Closet. Cultured Marble vanities in both full bathrooms, Extended tiled Entry, Hall and Wet areas plus Home is Connected Smart Home Technology. Covered back Patio, 6 foot privacy fenced Backyard, Landscaping Pkg with full sod and Full Sprinkler System. Nestled conveniently within minutes of both I-35, Chisholm Trail Pkwy, Chisholm Trail Park, Walking Trails, numerous Shops, Restaurants and more!
- Type:
- Single Family
- Sq.Ft.:
- 1,820
- Status:
- Active
- Beds:
- 4
- Lot size:
- 0.13 Acres
- Year built:
- 2024
- Baths:
- 2.00
- MLS#:
- 20724319
- Subdivision:
- Terra Trace
ADDITIONAL INFORMATION
Complete and move-in ready! Beautiful new D.R. Horton home in the new community of Terra Trace located in the heart of South Fort Worth and Crowley ISD! Newly designed Homes to suit the needs of the most discerning Buyers. Beautiful Single Story 4 bed plus Study Meridian Floorplan-Elevation B, Ready Now! Modern open concept with large Chef's Kitchen, Granite Countertops, Ceramic Tile Backsplash, stainless steel Appliances, gas Range and walk in Pantry. Bright Dining area, spacious Living and luxurious main Bedroom with a 5 foot oversized shower and walk-in Closet. Extended tiled Entry, Hall and Wet areas plus Home is Connected Smart Home Technology. Cultured Marble vanities in both full Baths. Covered back Patio, 6 foot privacy fenced Backyard, Landscaping Package, Full Sprinkler System and more! Future amenities include resort style swimming pool and playground. Easy access to Chisholm Trail Pkwy, 820 and I-20 West, and close proximity to Shops, Dining, Fort Worth Stockyards and Zoo.
- Type:
- Single Family
- Sq.Ft.:
- 1,779
- Status:
- Active
- Beds:
- 4
- Lot size:
- 0.13 Acres
- Year built:
- 2024
- Baths:
- 2.00
- MLS#:
- 20724285
- Subdivision:
- Terra Trace
ADDITIONAL INFORMATION
Complete and move-in ready! Beautiful new D.R. Horton home in the new community of Terra Trace located in the heart of South Fort Worth and Crowley ISD! Newly designed Homes to suit the needs of the most discerning Buyers. Beautiful Single Story 4 bedroom Oxford Floorplan-Elevation A, ready now! Modern open concept with large Chef's Kitchen, Granite CT, Ceramic Tile Backsplash, Island, stainless steel Appliances, gas Range and walk in Pantry. Bright Dining area, spacious Living and luxurious main Bedroom with a 5 ft over sized shower and walk-in Closet. Extended tiled Entry, Hall and Wet areas plus Home is Connected Smart Home Technology. Cultured Marble vanities in both full Baths. Covered back Patio, 6 ft privacy fenced Backyard, Landscaping pkg, Full Sprinkler System and more! Future amenities include resort style swimming pool and playground. Easy access to Chisholm Trail Pkwy, 820 and I-20 West, and close proximity to Shops, Dining, Fort Worth Stockyards and Zoo.
- Type:
- Single Family
- Sq.Ft.:
- 1,733
- Status:
- Active
- Beds:
- 4
- Lot size:
- 0.13 Acres
- Year built:
- 2024
- Baths:
- 2.00
- MLS#:
- 20724256
- Subdivision:
- Terra Trace
ADDITIONAL INFORMATION
Complete and move-in ready! Beautiful new D.R. Horton home in the new community of Terra Trace located in the heart of South Fort Worth and Crowley ISD! Newly designed Homes to suit the needs of the most discerning Buyers. Beautiful Single Story 4 bedroom Biloxi Floorplan-Elevation C, ready now! Modern open concept with large Chef's Kitchen, Granite Countertops, Ceramic Tile Backsplash, Island, stainless steel Appliances, gas Range and walk in Pantry. Bright Dining area, spacious Living and luxurious main Bedroom with a 5 foot over sized shower and walk-in Closet. Extended tiled Entry, Hall and Wet areas plus Home is Connected Smart Home Technology. Cultured Marble vanities in both full Baths. Covered back Patio, 6 foot privacy fenced Backyard, Landscaping Pkg, Full Sprinkler System and more! Future amenities include resort style swimming pool and playground. Easy access to Chisholm Trail Pkwy, 820 and I-20 West, and close proximity to Fort Worth Stockyards, Zoo and more!
- Type:
- Single Family
- Sq.Ft.:
- 1,457
- Status:
- Active
- Beds:
- 3
- Lot size:
- 0.13 Acres
- Year built:
- 2024
- Baths:
- 2.00
- MLS#:
- 20723027
- Subdivision:
- Terra Trace
ADDITIONAL INFORMATION
Quick move-in! Fabulous new D.R. Horton home in the new community of Terra Trace located in the heart of South Fort Worth and Crowley ISD! Newly designed Homes to suit the needs of the most discerning Buyers. Beautiful Single Story 3 Bedroom open Tupelo Floorplan-Elevation A, all with walk-in closets, complete and move-in ready! Modern open concept with large Chef's Kitchen, Granite Countertops, Ceramic Tile Backsplash, Island, Stainless Steel Appliances, gas Range and walk in Pantry. Bright Dining area, spacious Living and luxurious main Bedroom with a 5 foot over sized shower and walk-in Closet. Extended tiled Entry, Hall and Wet areas plus Home is Connected Smart Home Technology. Cultured Marble vanities in both full Baths. Covered back Patio, 6 foot privacy fenced Backyard, Landscaping Package, Full Sprinkler System and much more! Future community amenities include resort style pool and playground. Easy access to Chisholm Trail Pkwy, 820 and I-20 West.
- Type:
- Single Family
- Sq.Ft.:
- 1,563
- Status:
- Active
- Beds:
- 3
- Lot size:
- 0.13 Acres
- Year built:
- 2012
- Baths:
- 2.00
- MLS#:
- 20719186
- Subdivision:
- Coventry East
ADDITIONAL INFORMATION
Seller will contribute up to $5,598 towards buyer closing costs. Welcome to 416 Prescott Lane, a beautiful home designed for modern living. This charming residence offers three bedrooms and two bathrooms, complemented by a spacious two-car garage. Enjoy the convenience of both a covered front and back porch, perfect for relaxing outdoors. As you enter the home, you'll find the kitchen and breakfast area thoughtfully positioned at the front, featuring elegant granite countertops that enhance both style and functionality. The family living room, located at the rear of the home, provides a comfortable and inviting space for gatherings and everyday relaxation. The well-designed layout places the primary bedroom, secondary bedrooms, and the second bathroom at the front of the home, ensuring a peaceful retreat from the bustling common areas. The laundry room is conveniently located next to the garage door, adding an extra layer of practicality to your daily routines. 416 Prescott Lane is an ideal place to call home.

The data relating to real estate for sale on this web site comes in part from the Broker Reciprocity Program of the NTREIS Multiple Listing Service. Real estate listings held by brokerage firms other than this broker are marked with the Broker Reciprocity logo and detailed information about them includes the name of the listing brokers. ©2024 North Texas Real Estate Information Systems
Crowley Real Estate
The median home value in Crowley, TX is $278,800. This is lower than the county median home value of $310,500. The national median home value is $338,100. The average price of homes sold in Crowley, TX is $278,800. Approximately 68.21% of Crowley homes are owned, compared to 27.19% rented, while 4.6% are vacant. Crowley real estate listings include condos, townhomes, and single family homes for sale. Commercial properties are also available. If you see a property you’re interested in, contact a Crowley real estate agent to arrange a tour today!
Crowley, Texas 76036 has a population of 17,977. Crowley 76036 is more family-centric than the surrounding county with 36.53% of the households containing married families with children. The county average for households married with children is 34.97%.
The median household income in Crowley, Texas 76036 is $81,167. The median household income for the surrounding county is $73,545 compared to the national median of $69,021. The median age of people living in Crowley 76036 is 33.4 years.
Crowley Weather
The average high temperature in July is 94.9 degrees, with an average low temperature in January of 32.9 degrees. The average rainfall is approximately 36.2 inches per year, with 0.5 inches of snow per year.

