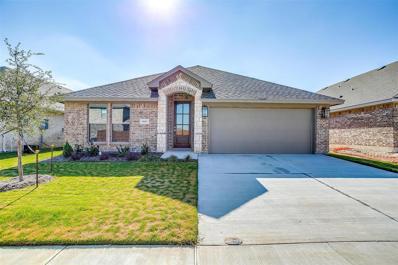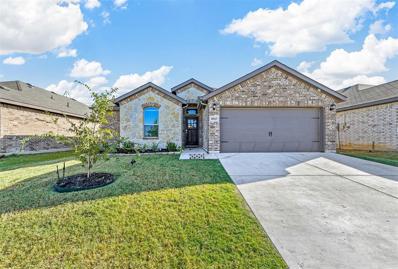Crowley TX Homes for Sale
$444,900
6441 Fiddle Road Crowley, TX 76036
Open House:
Thursday, 12/26 12:00-2:00PM
- Type:
- Single Family
- Sq.Ft.:
- 3,121
- Status:
- Active
- Beds:
- 5
- Lot size:
- 0.13 Acres
- Year built:
- 2024
- Baths:
- 3.00
- MLS#:
- 20631462
- Subdivision:
- Tesoro
ADDITIONAL INFORMATION
MLS# 20631462 - Built by Trophy Signature Homes - Ready Now! ~ The Winters plan is tailored to fulfill your requirements currently and for the long term. With five bedrooms, everyone enjoys their own space, accompanied by three bathrooms for added convenience. Impress your guests as you entertain at the central island in the kitchen, seamlessly flowing into the breakfast nook and family room. Meanwhile, guests can enjoy their own entertainment in the game room and media room. The primary suite boasts an outstanding walk-in closet for added luxury..
- Type:
- Single Family
- Sq.Ft.:
- 1,861
- Status:
- Active
- Beds:
- 3
- Lot size:
- 0.13 Acres
- Year built:
- 2023
- Baths:
- 2.00
- MLS#:
- 20612707
- Subdivision:
- Woodland Springs
ADDITIONAL INFORMATION
Welcome to this charming 3-bedroom, 2-full-bath sanctuary, embraced by the enduring charm of classic brick architecture. Spanning 1861 square feet, this haven seamlessly combines sophistication with coziness, providing a warm retreat for you and your loved ones. Its timeless brick exterior, thoughtful layout, and welcoming ambiance make this home more than just a residenceâ??it's a sanctuary where precious moments unfold and aspirations flourish. Step inside to discover a walk-in closet in the primary bath, along with a separate water closet, a spacious walk-in pantry, and a convenient walk-in laundry room. Embrace the open floor plan and make yourself at home in this inviting space. Welcome Home.
- Type:
- Single Family
- Sq.Ft.:
- 2,715
- Status:
- Active
- Beds:
- 3
- Lot size:
- 0.14 Acres
- Year built:
- 2024
- Baths:
- 4.00
- MLS#:
- 20612598
- Subdivision:
- Summer Crest
ADDITIONAL INFORMATION
New construction by Chesmar Homes - This home is an open 3 bedroom, 3 bath with an additional game room and study! The Owners Suite bath features a separate shower and large soaking tub with dual vanities, framed mirrors and a spacious walk-in closet. The family room features an electric fireplace. Gorgeous Rev-Wood flooring throughout the first story. This brand-new home has front and backyard landscaping, an irrigation system, complete security system with keypad and whole house window blinds included! All secondary bedrooms feature walk-in closets.
- Type:
- Single Family
- Sq.Ft.:
- 2,088
- Status:
- Active
- Beds:
- 3
- Lot size:
- 0.14 Acres
- Year built:
- 2024
- Baths:
- 3.00
- MLS#:
- 20611223
- Subdivision:
- Karis
ADDITIONAL INFORMATION
Classic comforts and modern luxuries come together to make this new construction home in Karis a great place to build your future! Enjoy a chef's dream kitchen perfect for entertaining friends and family with a huge kitchen island and built in appliances. Retire to your spacious Ownerâ??s retreat and relax in your spa-inspired bathroom with a shower and huge soaking tub, complete with a walk-in closet.
Open House:
Wednesday, 12/25 10:00-4:00PM
- Type:
- Single Family
- Sq.Ft.:
- 1,629
- Status:
- Active
- Beds:
- 3
- Lot size:
- 0.15 Acres
- Year built:
- 2024
- Baths:
- 2.00
- MLS#:
- 20599685
- Subdivision:
- Hulen Trails
ADDITIONAL INFORMATION
MLS# 20599685 - Built by Taft Homes - Ready Now! ~ Ready for move-in!! Buyer Incentives available for rate buydown or Closing Costs!! Drake floorplan. Split bedroom floorplan with 3 Bedrooms, 2 Bathrooms and a huge open kitchen to family room. Upgraded Elevation with FULL Brick, Matte Black fixtures, Upgraded flooring throughout, granite countertops, Gray Shaker style cabinets, stainless steel GAS appliances, Gas tankless water heater, Smart House and MORE.
$529,000
2316 Builder Road Crowley, TX 76036
- Type:
- Single Family
- Sq.Ft.:
- 2,245
- Status:
- Active
- Beds:
- 3
- Lot size:
- 0.5 Acres
- Year built:
- 2023
- Baths:
- 3.00
- MLS#:
- 20589090
- Subdivision:
- Mayfair South
ADDITIONAL INFORMATION
This stunning white-brick residence offers three bedrooms, two and a half baths. The open floor plan will make the perfect house for entertaining. An abundance of light natural light creating a bright and spacious living environment. The master bathroom features both a garden tub and a walk-in shower. Have your pick of the two covered patios on back and side of the home. Large mudroom and utility room adding to the convenience of the space. Minutes from Chisholm Trail Pkwy gives you an easy commute into DFW.
- Type:
- Single Family
- Sq.Ft.:
- 2,768
- Status:
- Active
- Beds:
- 4
- Lot size:
- 0.4 Acres
- Year built:
- 2023
- Baths:
- 3.00
- MLS#:
- 20589143
- Subdivision:
- Mayfair South
ADDITIONAL INFORMATION
This stunning 3-bedroom house with a playroom and office is a dream come true! The home boasts a spacious kitchen with a beautiful kitchen island, perfect for entertaining guests. The walk-in shower in the bathroom is a luxurious addition that makes for a relaxing shower experience. The 3-car garage provides ample parking space for vehicles and storage. Enjoy the comfort and warmth of an outdoor fireplace on cool evenings. This home is perfect for families looking for a beautiful space to call their own.
$622,500
1004 Nogalito Crowley, TX 76036
- Type:
- Single Family
- Sq.Ft.:
- 2,819
- Status:
- Active
- Beds:
- 4
- Lot size:
- 0.5 Acres
- Year built:
- 2023
- Baths:
- 4.00
- MLS#:
- 20587393
- Subdivision:
- Mayfair South
ADDITIONAL INFORMATION
Introducing a stunning, new construction home! Situated on a half-acre lot with meticulous attention to detail and well appointed finishes. The gourmet kitchen, adorned with sleek quartz countertops, shaker-style cabinets, gas cooktop, and oversized island, is a perfect gathering point for family and friends. Ample built-in cabinets provide plenty of storage for all your essentials, keeping the space uncluttered and organized. The master suite features a walk-in shower and modern fixtures in the master bath. This private oasis is a place to relax and unwind after a long day. With 4 bedrooms and the possibility of 5, there's plenty of space for family and guests. Beyond the interior, step outside to a spacious backyard that is an ideal canvas for your landscaping dreams and endless outdoor activities. This home combines timeless design and modern amenities, ensuring a comfortable and sophisticated lifestyle.
$393,500
10037 Ginkgo Fort Worth, TX 76036
- Type:
- Single Family
- Sq.Ft.:
- 1,999
- Status:
- Active
- Beds:
- 4
- Year built:
- 2023
- Baths:
- 2.00
- MLS#:
- 20478217
- Subdivision:
- Woodland Springs
ADDITIONAL INFORMATION
Custom Built Steve Hawkins Home a name that can be trusted for over 40 years. Steve believes in quality of construction that starts with a solid rebar slab foundation with a 10-year warranty. High energy efficient homes that come with sprayed in foam insulation, vinyl double pane windows, and radiant barrier decking. Outstanding finish out work throughout with custom cabinets, ceramic wood look tile floors, quartz counters, heavy 30-year composition roofing, quality fixtures and finished out garages. Well-designed free flowing floor plan floor plan where every inch is useable space. This home also includes garage door opener, wired alarm system, sprinkler system. For a limited time only, we are offering a $15,000 buyer credit to go towards closing cost or interest rate buy down if you use the inhouse lender.
- Type:
- Single Family
- Sq.Ft.:
- 1,514
- Status:
- Active
- Beds:
- 3
- Lot size:
- 0.13 Acres
- Year built:
- 2021
- Baths:
- 2.00
- MLS#:
- 20437447
- Subdivision:
- Hulen Tract
ADDITIONAL INFORMATION
Location, Location, Location!! This property is located in the area of greatest growth currently, soon HEB supermarket and a shopping mall with the best-known stores such as Marshalls, ROSS, fiveBelow, Studio Movie Grill, banks among other businesses. It is also 18 minutes from TCU. This beautiful property offers a large kitchen open to the family room and dining nook. This floorplan features 3 bedrooms and 2 baths, including a relaxing owner retreat with dual vanity sinks and over-sized walk-in closet in the bathroom. The 2-car garage also offers extra storage space, and garage entry goes through a mud room. Beautiful house in spectacular area, close to everything and in a growth area. Perfect to start your family or to go down size.

The data relating to real estate for sale on this web site comes in part from the Broker Reciprocity Program of the NTREIS Multiple Listing Service. Real estate listings held by brokerage firms other than this broker are marked with the Broker Reciprocity logo and detailed information about them includes the name of the listing brokers. ©2024 North Texas Real Estate Information Systems
Crowley Real Estate
The median home value in Crowley, TX is $278,800. This is lower than the county median home value of $310,500. The national median home value is $338,100. The average price of homes sold in Crowley, TX is $278,800. Approximately 68.21% of Crowley homes are owned, compared to 27.19% rented, while 4.6% are vacant. Crowley real estate listings include condos, townhomes, and single family homes for sale. Commercial properties are also available. If you see a property you’re interested in, contact a Crowley real estate agent to arrange a tour today!
Crowley, Texas 76036 has a population of 17,977. Crowley 76036 is more family-centric than the surrounding county with 36.53% of the households containing married families with children. The county average for households married with children is 34.97%.
The median household income in Crowley, Texas 76036 is $81,167. The median household income for the surrounding county is $73,545 compared to the national median of $69,021. The median age of people living in Crowley 76036 is 33.4 years.
Crowley Weather
The average high temperature in July is 94.9 degrees, with an average low temperature in January of 32.9 degrees. The average rainfall is approximately 36.2 inches per year, with 0.5 inches of snow per year.









