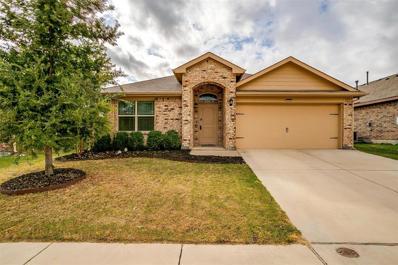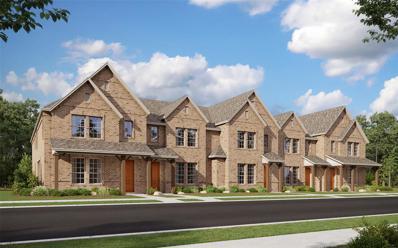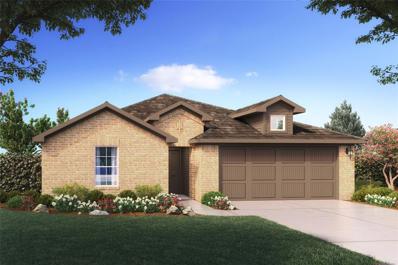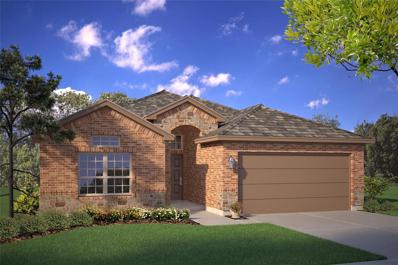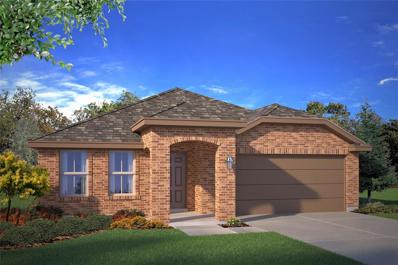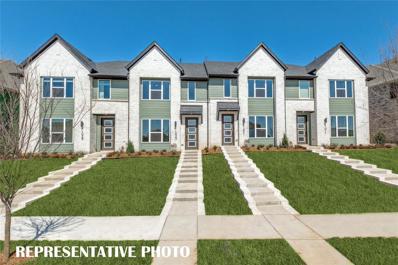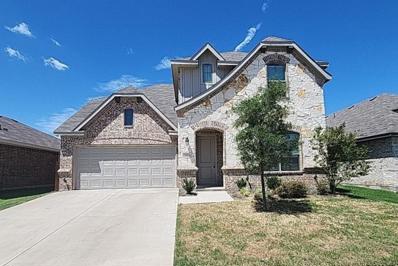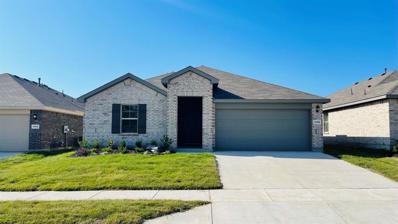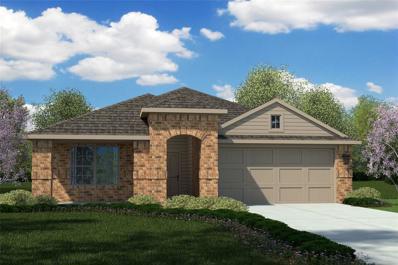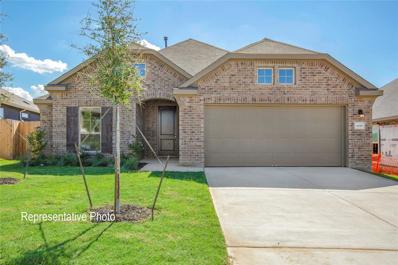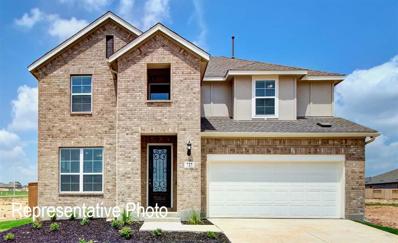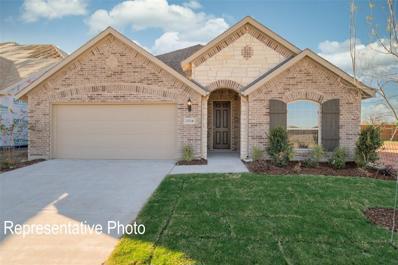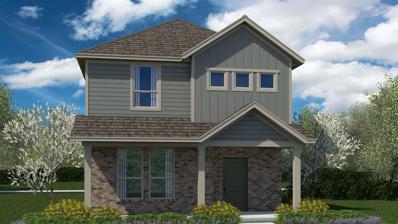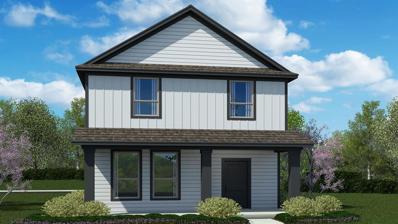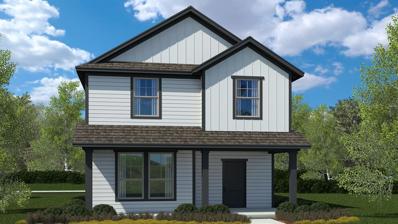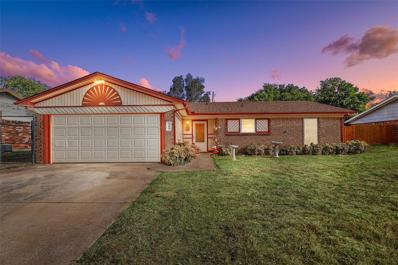Crowley TX Homes for Sale
- Type:
- Single Family
- Sq.Ft.:
- 2,079
- Status:
- Active
- Beds:
- 4
- Lot size:
- 0.13 Acres
- Year built:
- 2024
- Baths:
- 2.00
- MLS#:
- 20766794
- Subdivision:
- Sunnycreek
ADDITIONAL INFORMATION
D.R. Horton is excited to serve as your Home Builder in the fabulous New Sunnycreek Community in South Fort Worth and Crowley ISD! Beautiful Single Story 4 bedroom Kingston floorplan-Elevation B, with an estimated December completion. Modern open concept with spacious Living, Dining and large Chef's Kitchen in the heart of the Home with seating Island, Granite Countertops, Stainless Steel Appliances, Gas Range and Walk-in Pantry. Luxurious private main Bedroom with wide Vanity, 5 foot over sized shower and big walk-in Closet. Cultured marble topped vanity in baths. Tiled Entry, Hallways and Wet areas, plus Home is Connected Smart Home Technology Package. Covered front porch, covered back Patio and 6 foot privacy fenced Backyard. Gas Tankless Water Heater, Landscape Package, full sod, Sprinkler System and more! Walking Trail and two Dog Parks. Nestled conveniently within minutes of both I-35, Chisholm Trail Pkwy, Chisholm Trail Park, Walking Trails, numerous Shops and Restaurants.
$289,900
720 Wylie Street Crowley, TX 76036
- Type:
- Single Family
- Sq.Ft.:
- 1,656
- Status:
- Active
- Beds:
- 4
- Lot size:
- 0.17 Acres
- Year built:
- 2018
- Baths:
- 2.00
- MLS#:
- 20754145
- Subdivision:
- Crescent Spgs Ranch Ph 3
ADDITIONAL INFORMATION
This stunning 4-bedroom, 2-bathroom home is designed for modern living with an open concept that seamlessly integrates the kitchen, living, and dining areas. Key features include a breakfast bar, a sleek gas stove, an eat-in kitchen area, and a spacious walk-in pantry. The luxurious primary suite offers dual sinks and a shower tub combo for your comfort. Three additional bedrooms share a full-size bath, providing privacy and convenience. Outdoor living is enhanced by a covered porch and a large backyard, perfect for family gatherings or quiet evenings. This home perfectly blends style, comfort, and functionality, making it an ideal choice for contemporary family living.
- Type:
- Townhouse
- Sq.Ft.:
- 1,710
- Status:
- Active
- Beds:
- 3
- Lot size:
- 0.05 Acres
- Year built:
- 2024
- Baths:
- 3.00
- MLS#:
- 20766114
- Subdivision:
- Karis
ADDITIONAL INFORMATION
CADENCE HOMES JULIA floor plan. LOCATION, LOCATION, LOCATION! Just 20 minutes from downtown FTW. Luxury, low maintenance living in this popular open concept floorplan. Gourmet style kitchen includes 42 inch upper kitchen cabinets, a designer tile backsplash, SS appliances, & quartz countertops. This family-sized townhome is complete with luxury vinyl plank flooring throughout the downstairs. Space at the top of the stairs can be used for a pocket office or reading nook. Ownerâs suite has large walk-in closet, ceiling fan with light, and lots of energy efficient windows. Ownerâs bath offers double vanity, spacious walk-in shower with upgraded tile surround and semi-frameless glass enclosure. Two secondary bedrooms are a generous size with adjacent guest bathroom sporting double sinks and upgraded tiled tub-shower combination. The large laundry room upstairs will make life much easier. MOVE IN READY NOW!
- Type:
- Single Family
- Sq.Ft.:
- 2,118
- Status:
- Active
- Beds:
- 5
- Lot size:
- 0.13 Acres
- Year built:
- 2024
- Baths:
- 3.00
- MLS#:
- 20765700
- Subdivision:
- Terra Trace
ADDITIONAL INFORMATION
Quick move-in ready!! Beautiful D.R Horton home in the fabulous new community of Terra Trace located in the heart of South Fort Worth and Crowley ISD!! Newly designed Homes to suit the needs of the most discerning Buyers. Beautiful Single Story 5 Bedroom-3 Bath Lexington Floorplan-Elevation A, complete and move-in ready now!! Modern open concept with large Chef's Kitchen, Granite Countertop, Ceramic Tile Backsplash, Island, Stainless Steel Appliances, gas Range and walk in Pantry. Bright Dining area, spacious Living and luxurious main Bedroom with a 5 foot oversized shower and walk-in Closet. Extended tiled Entry, Hall and Wet areas plus Home is Connected Smart Home Technology. Cultured Marble vanities in full Baths. Covered back Patio, 6 foot privacy fenced Backyard, Landscaping Package, Full Sprinkler System and more! Future community amenities include resort style pool and play ground! Easy access to Chisholm Trail Pkwy, 820 and I-20 W. Close proximity to the Fort Worth Stockyards, and more!
- Type:
- Single Family
- Sq.Ft.:
- 1,838
- Status:
- Active
- Beds:
- 4
- Lot size:
- 0.13 Acres
- Year built:
- 2024
- Baths:
- 2.00
- MLS#:
- 20765681
- Subdivision:
- Terra Trace
ADDITIONAL INFORMATION
Quick move-in ready!! Beautiful new D.R. Horton home in the new community of Terra Trace located in the heart of South Fort Worth and Crowley ISD! Newly designed Homes to suit the needs of the most discerning Buyers. Beautiful Single Story 4 bedroom Natchez Floorplan-Elevation A, ready now! Modern open concept with large Chef's Kitchen, Granite Countertops, Ceramic Tile Backsplash, Island, stainless steel Appliances, gas Range and walk in Pantry. Bright Dining area, spacious Living and luxurious main Bedroom with a 5 foot over sized shower and walk-in Closet. Extended tiled Entry, Hall and Wet areas plus Home is Connected Smart Home Technology. Cultured Marble vanities in both full Baths. Covered back Patio, 6 foot privacy fenced Backyard, Landscaping Package, Full Sprinkler System and more! Future amenities include resort style swimming pool and playground. Easy access to Chisholm Trail Pkwy, 820 and I-20 West, and close proximity to Shops, Dining, Fort Worth Stockyards and Zoo.
$337,855
4324 Cario Lane Fort Worth, TX 76036
- Type:
- Single Family
- Sq.Ft.:
- 1,779
- Status:
- Active
- Beds:
- 4
- Lot size:
- 0.13 Acres
- Year built:
- 2024
- Baths:
- 2.00
- MLS#:
- 20765673
- Subdivision:
- Terra Trace
ADDITIONAL INFORMATION
Complete and move-in ready! Beautiful new D.R. Horton home in the new community of Terra Trace located in the heart of South Fort Worth and Crowley ISD! Newly designed Homes to suit the needs of the most discerning Buyers. Beautiful Single Story 4 bedroom Oxford Floorplan-Elevation D, ready now! Modern open concept with large Chef's Kitchen, Granite Countertops, Ceramic Tile Backsplash, Island, stainless steel Appliances, gas Range and walk in Pantry. Bright Dining area, spacious Living and luxurious main Bedroom with a 5 ft over sized shower and walk-in Closet. Extended tiled Entry, Hall and Wet areas plus Home is Connected Smart Home Technology. Cultured Marble vanities in both full Baths. Covered back Patio, 6 ft privacy fenced Backyard, Landscaping package, Full Sprinkler System and more! Future amenities include resort style swimming pool and playground. Easy access to Chisholm Trail Pkwy, 820 and I-20 West, and close proximity to Shops, Dining, Fort Worth Stockyards and Zoo.
- Type:
- Single Family
- Sq.Ft.:
- 1,733
- Status:
- Active
- Beds:
- 4
- Lot size:
- 0.13 Acres
- Year built:
- 2024
- Baths:
- 2.00
- MLS#:
- 20765654
- Subdivision:
- Terra Trace
ADDITIONAL INFORMATION
Complete and move-in ready! Beautiful new D.R. Horton home in the new community of Terra Trace located in the heart of South Fort Worth and Crowley ISD! Newly designed Homes to suit the needs of the most discerning Buyers. Beautiful Single Story 4 bedroom Biloxi Floorplan-Elevation A, ready now! Modern open concept with large Chef's Kitchen, Granite Countertops, Ceramic Tile Backsplash, Island, stainless steel Appliances, gas Range and walk in Pantry. Bright Dining area, spacious Living and luxurious main Bedroom with a 5 foot over sized shower and walk-in Closet. Extended tiled Entry, Hall and Wet areas plus Home is Connected Smart Home Technology. Cultured Marble vanities in both full Baths. Covered back Patio, 6 foot privacy fenced Backyard, Landscaping Pkg, Full Sprinkler System and more! Future amenities include resort style swimming pool and playground. Easy access to Chisholm Trail Pkwy, 820 and I-20 West, and close proximity to Fort Worth Stockyards, Zoo and more!
$334,970
4329 CARIO Lane Fort Worth, TX 76036
- Type:
- Single Family
- Sq.Ft.:
- 1,587
- Status:
- Active
- Beds:
- 4
- Lot size:
- 0.16 Acres
- Year built:
- 2024
- Baths:
- 2.00
- MLS#:
- 20765506
- Subdivision:
- Terra Trace
ADDITIONAL INFORMATION
Complete and move-in ready! Beautiful new D.R. Horton home in the new community of Terra Trace located in the heart of South Fort Worth and Crowley ISD! Newly designed Homes to suit the needs of the most discerning Buyers. Fabulous Single Story 4 bedroom Starkville Floorplan-Elevation D, on corner lot, ready now!! Modern open concept with large Chef's Kitchen, Granite Countertops, Ceramic Tile Backsplash, Island, stainless steel Appliances, gas Range and walk in Pantry. Bright Dining area, spacious Living and luxurious main Bedroom with a 5 foot over sized shower and walk-in Closet. Extended tiled Entry, Hall and Wet areas plus Home is Connected Smart Home Technology. Cultured Marble vanities in both full Baths. Covered back Patio, 6 foot privacy fenced Backyard, Landscaping Package, Full Sprinkler System and much more! Future amenities include resort style swimming pool and playground. Easy access to Chisholm Trail Pkwy, 820 and I-20 West, and close proximity to Shops, Dining, Fort Worth Stockyards and Zoo.
- Type:
- Townhouse
- Sq.Ft.:
- 2,067
- Status:
- Active
- Beds:
- 3
- Lot size:
- 0.07 Acres
- Year built:
- 2024
- Baths:
- 3.00
- MLS#:
- 20765974
- Subdivision:
- Karis
ADDITIONAL INFORMATION
CADENCE HOMES ALEXANDER floor plan. LOCATION, LOCATION, LOCATION! Just 20 minutes from downtown FTW. Luxury low maintenance living in this popular floor plan. Gourmet style kitchen includes 42-inch upper kitchen cabinets, a designer tile backsplash, SS appliances & quartz countertops. This family-sized townhome is complete with luxury vinyl plank flooring throughout the downstairs. There is a large loft at the top of the stairs that can be used for a game room or childrenâ??s tv area. Ownerâ??s suite has large walk-in closet, ceiling fan & light + lots of energy efficient windows. Ownerâ??s bath offers double vanity, spacious walk-in shower with upgraded tile surround and semi-frameless glass enclosure. Two secondary bedrooms are a generous size with adjacent guest bathroom sporting double sinks & upgraded tiled tub-shower combination. The large laundry room upstairs will make life much easier. Take a tour and enjoy learning about this exciting new master-planned community! MOVE IN READY NOW!
- Type:
- Townhouse
- Sq.Ft.:
- 1,569
- Status:
- Active
- Beds:
- 2
- Lot size:
- 0.05 Acres
- Year built:
- 2024
- Baths:
- 3.00
- MLS#:
- 20765953
- Subdivision:
- Karis
ADDITIONAL INFORMATION
CADENCE HOMES BELLA floor plan. Luxury lock and leave townhome is full of amenities & quality finishes. Open concept living, dining, kitchen all shares luxury vinyl plank flooring. Beautiful kitchen has quartz countertops, stainless steel appliances and a large pantry. Ownerâs suite boasts a large walk-in closet, ceiling fan with light, and lots of windows. Ownerâs bath has marble countertops, semi-frameless glass shower, double vanities & satin nickel faucets. The second bedroom has a private ensuite bathroom with a tub-shower combo. At the top of the stairs thereâs flex space â make it a pocket office or reading nook! Come tour our new townhomes in this master-planned community located 20 minutes from downtown Ft. Worth. On-site Elementary school coming in Fall 2024. MOVE IN READY NOW!
- Type:
- Single Family
- Sq.Ft.:
- 2,206
- Status:
- Active
- Beds:
- 3
- Lot size:
- 0.18 Acres
- Year built:
- 2024
- Baths:
- 2.00
- MLS#:
- 20765440
- Subdivision:
- Hunters Ridge
ADDITIONAL INFORMATION
MLS# 20765440 - Built by Landsea Homes - Ready Now! ~ This single-story masterpiece boasts three plush bedrooms, a dining area ideal for feasts, and a study with elegant double doors. Imagine unwinding in a family room designed for ultimate relaxation, smoothly connecting to a covered patio that promises unforgettable gatherings in a welcoming backdrop. This home's kitchen serves up a cooking experience with a central island, stainless steel appliances, and sleek quartz countertops. Retire each day to your master suite, an oasis of tranquility with sweeping backyard views through a grand window. Indulge in the walk-in closetâ??s lavish storage space and pamper yourself in a master bath adorned with a garden tub, a double vanity, a framed shower, and a secluded toilet area. Guests will revel in the secondary bedrooms, complete with built-in closets, as well as a retreatâ??everyone's dream nook for leisure!!
- Type:
- Single Family
- Sq.Ft.:
- 2,834
- Status:
- Active
- Beds:
- 4
- Lot size:
- 0.14 Acres
- Year built:
- 2022
- Baths:
- 3.00
- MLS#:
- 20765313
- Subdivision:
- Hulen
ADDITIONAL INFORMATION
This property is part of the First Look Initiative Program through November 27th. This is a 4 bedroom 2.5 bathroom home. The primary bedroom is downstairs, and the other three bedrooms are upstairs. There are two living areas, two dining areas and the utility room is downstairs. The kitchen is an open concept design and has granite counters.
- Type:
- Single Family
- Sq.Ft.:
- 1,791
- Status:
- Active
- Beds:
- 4
- Lot size:
- 0.13 Acres
- Year built:
- 2024
- Baths:
- 2.00
- MLS#:
- 20764297
- Subdivision:
- Sunnycreek
ADDITIONAL INFORMATION
Complete and move-in ready! Beautiful New D.R. Horton Home in the Sunny Community located in the heart of South Fort Worth and Crowley ISD! Newly designed Homes to suit the needs of the most discerning Buyers. Fabulous Single Story 4 Bedroom Huntsville Floorplan-Elevation A, ready now! Modern open concept with large Chef's Kitchen, an abundance of cabinetry, sitting Island, Granite Countertops, stainless steel Appliances, gas Range and Walk in Pantry. Bright Dining area, spacious Living and luxurious main Bedroom with a 5 foot over sized shower and walk-in Closet. Cultured Marble vanities in both full bathrooms, Extended tiled Entry, Hall and Wet areas plus Home is Connected Smart Home Technology. Covered back Patio, 6 foot privacy fenced Backyard, Landscaping Pkg with full sod and Full Sprinkler System. Walking Trails and two Dog Parks. Conveniently within minutes of both I-35, Chisholm Trail Pkwy, Chisholm Trail Park, Walking Trails, numerous Shops, Restaurants and more!
- Type:
- Single Family
- Sq.Ft.:
- 1,729
- Status:
- Active
- Beds:
- 4
- Lot size:
- 0.13 Acres
- Year built:
- 2024
- Baths:
- 2.00
- MLS#:
- 20764292
- Subdivision:
- Sunnycreek
ADDITIONAL INFORMATION
Beautiful New Home Built by D.R. Horton in the New Community of Sunnycreek located in the heart of South Fort Worth and Crowley ISD! Newly designed Homes to suit the needs of the most discerning Buyer. Fabulous Single Story 4 Bedroom Glendale Floorplan-Elevation C, with an estimated December completion! Modern open concept with large Chef's Kitchen, Granite Countertops, seating Island, stainless steel Appliances, gas Range and Walk in Pantry. Bright Dining area, spacious Living and luxurious main Bedroom with a 5 foot over sized shower and walk-in Closet. Cultured marble vanity tops in both full Baths. Ceramic tiled Entry, Hall and Wet areas plus Home is Connected Smart Home Technology. Covered back Patio, 6 foot privacy fenced Backyard, Landscaping Package and Full Sprinkler System. Two Community Dog Parks and walking trails. Nestled conveniently within minutes of both I-35, Chisholm Trail Pkwy, Chisholm Trail Park, Walking Trails, numerous Shops, Restaurants and more!
- Type:
- Single Family
- Sq.Ft.:
- 1,649
- Status:
- Active
- Beds:
- 4
- Lot size:
- 0.29 Acres
- Year built:
- 2024
- Baths:
- 2.00
- MLS#:
- 20764283
- Subdivision:
- Sunnycreek
ADDITIONAL INFORMATION
Complete and Move-in-Ready! Beautiful New Home Built by D.R. Horton in the New Community of Sunnycreek located in the heart of South Fort Worth and Crowley ISD! Newly designed Homes to suit the needs of the most discerning Buyers. Single Story 4 bedroom Elgin Floorplan-Elevation C, on huge lot. Construction starting soon with an estimated spring completion. Modern open concept with large Chef's Kitchen, an abundance of cabinetry, sitting Island, Granite Countertops, stainless steel Appliances, gas Range and Walk in Pantry. Bright Dining area, spacious Living and luxurious main Bedroom with a 5 foot over sized shower and walk-in Closet. Cultured Marble vanities in both full bathrooms, Extended tiled Entry, Hall and Wet areas plus Home is Connected Smart Home Technology. Covered back Patio, 6 ft privacy fenced Backyard, Landscaping Package with full sod and Full Sprinkler System. Walking Trails and two Dog Parks. Conveniently within minutes of both I-35, Chisholm Trail Pkwy, Chisholm Trail Park, Walking Trails, numerous Shops, Restaurants and more!
- Type:
- Single Family
- Sq.Ft.:
- 1,836
- Status:
- Active
- Beds:
- 4
- Lot size:
- 0.13 Acres
- Year built:
- 2024
- Baths:
- 2.00
- MLS#:
- 20764276
- Subdivision:
- Sunnycreek
ADDITIONAL INFORMATION
Complete and Move-in Ready! Beautiful New D.R. Horton Home in the New Sunnycreek Community located in the heart of South Fort Worth and Crowley ISD! Newly designed Homes to suit the needs of the most discerning Buyer. Fabulous Single Story 4 Bedroom Texas Cali Floorplan-Elevation B, Ready Now! Modern open concept with large Chef's Kitchen, Granite Countertops, seating Island, stainless steel Appliances, gas Range and Walk in Pantry. Bright Dining area, spacious Living and luxurious main Bedroom with a 5 foot over sized shower and walk-in Closet. Cultured marble vanities in both full bathrooms, Extended tiled Entry, Hall and Wet areas plus Home is Connected Smart Home Technology. Covered back Patio, 6 foot privacy fenced Backyard, Landscaping Package with full sod and Full Sprinkler System and more! Nestled conveniently within minutes of both I-35, Chisholm Trail Pkwy, Chisholm Trail Park, Walking Trails, numerous Shops, Restaurants and more!
- Type:
- Single Family
- Sq.Ft.:
- 1,967
- Status:
- Active
- Beds:
- 4
- Lot size:
- 0.13 Acres
- Year built:
- 2024
- Baths:
- 2.00
- MLS#:
- 20701904
- Subdivision:
- Hulen Trail
ADDITIONAL INFORMATION
With 1,967 versatile square feet the Plan floorplan has room for everything and everyone This single story is loved for it's bright, open-concept living space. Inside you'll love the upgraded kitchen with a built-in microwave and oven, complete with a pantry and a large island that looks towards the dining and great room. Large windows overlook the patio and add natural light. The private oversized ownerâs suite features a bay window and is complete with a luxurious ensuite with a linen closet, walk-in closet, garden tub with separate shower and granite countertops.ÂTwo additional bedrooms and full bath are housed upfront, making them perfect for kids or guests. Explore the new master-planned community of Hulen Trails, packed with small-town charm and nearby big-city conveniences! Planned amenities for this family-friendly community include an amenity center with a sparkling pool, spacious playscapes, winding trails, and open green spaces.
- Type:
- Single Family
- Sq.Ft.:
- 3,076
- Status:
- Active
- Beds:
- 4
- Lot size:
- 0.14 Acres
- Year built:
- 2024
- Baths:
- 3.00
- MLS#:
- 20748441
- Subdivision:
- Hulen Trails
ADDITIONAL INFORMATION
Beautiful New Construction 2-Story Brightland Home that provides ample space for everyday living & entertaining! The popular Rosewood floor plan offers 3,076 sq ft of living space. The chef's kitchen comes equipped with stunning white cabinets, a large center island & gleaming stainless steel appliances. The 2-story great room features vaulted ceilings and window-lined walls, with upgraded flooring throughout. Natural light flows through the main living areas & complements all the neutral tones. You'll love the oversized owner's suite & private ensuite with a double vanity, soaking tub & huge walk-in closet. Upstairs is home to three more spacious bedrooms with two lovely full bath off the large game room. Explore the new master-planned community of Hulen Trails, packed with small-town charm and nearby big-city conveniences! Planned amenities for this family-friendly community include an amenity center with a sparkling pool, spacious playscapes, winding trails, and open green spaces.
- Type:
- Single Family
- Sq.Ft.:
- 2,168
- Status:
- Active
- Beds:
- 5
- Lot size:
- 0.14 Acres
- Year built:
- 2024
- Baths:
- 3.00
- MLS#:
- 20748406
- Subdivision:
- Hulen Trails
ADDITIONAL INFORMATION
This stunning single-story Brightland Home offers 2,168 sq ft of thoughtfully designed living space in the award-winning Juniper floor plan. Inside, you'll be greeted by a spacious foyer with 3 tray ceilings reaching 11 ft in height! The kitchen is equipped with more than enough cabinets, a large walk-in pantry, and a grand island that opens to the dining area and great room perfect for both daily living and entertaining. Large windows overlook the patio and add natural light throughout the home. The Owner's Suite is a private retreat with a soaking tub, separate shower, and a large walk-in closet. The three additional bedrooms provide ample space and privacy. For those who work from home we have a study that meets all your needs. Explore the new master-planned community of Hulen Trails, packed with small-town charm and nearby big-city conveniences! Amenities for this family-friendly community include a sparkling pool, playground, soccer field, walking trails, and more!
- Type:
- Single Family
- Sq.Ft.:
- 1,937
- Status:
- Active
- Beds:
- 3
- Lot size:
- 0.07 Acres
- Year built:
- 2024
- Baths:
- 3.00
- MLS#:
- 20761594
- Subdivision:
- Orchard Village
ADDITIONAL INFORMATION
Fabulous new D.R. Horton home in the new community of Orchard Village located in South Fort Worth and Everman ISD! Newly designed Homes to suit the needs of the most discerning Buyers. Spacious 2-Story 3 Bedroom Nutmeg Floorplan-Elevation B, with an estimated February completion. Modern open concept with Bright Dining area, spacious Living, large Chef's Kitchen, Granite Countertops, Stainless Steel Appliances, electric Range and corner walk-in Pantry. Upstairs Loft, luxurious main Bedroom with a 5 ft oversized shower and walk-in Closet, secondary bedrooms and laundry. Extended tiled Entry, Hall and Wet areas plus Home is Connected Smart Home Technology. Cultured Marble vanities in full Baths. Covered front porch and Back Patio, 6 ft privacy fenced Backyard, Landscaping package, Full Sprinkler System and more! A perfect blend of comfort and convenience - Tee off at nearby Southern Oaks Golf Course, pursue higher education at TCC South Campus, plus easy access to I-20, I-35, and DFW Int'l Airport.
- Type:
- Single Family
- Sq.Ft.:
- 1,706
- Status:
- Active
- Beds:
- 3
- Lot size:
- 0.08 Acres
- Year built:
- 2024
- Baths:
- 3.00
- MLS#:
- 20761586
- Subdivision:
- Orchard Village
ADDITIONAL INFORMATION
Fabulous new D.R. Horton home in the new community of Orchard Village located in South Fort Worth and Everman ISD! Newly designed Homes to suit the needs of the most discerning Buyers. Beautiful Two Story 3 Bedroom Hazelnut Floorplan-Elevation B, with an estimated February completion. Modern open concept with Bright Dining area, spacious Living and large Chef's Kitchen, Granite Countertops, Island, Stainless Steel Appliances, electric Range and walk-in corner Pantry. Upstairs luxurious main Bedroom with a 5 ft oversized shower and big walk-in Closet, secondary bedrooms and laundry. Extended tiled Entry, Hall and Wet areas plus Home is Connected Smart Home Technology. Cultured Marble vanities in full Baths. Covered front porch and Back Patio, 6 foot privacy fenced Backyard, Landscaping package, Full Sprinkler System and more! A perfect blend of comfort and convenience - Tee off at nearby Southern Oaks Golf Course, pursue higher education at TCC South Campus, plus easy access to I-20, I-35, and DFW Int'l Airport.
- Type:
- Single Family
- Sq.Ft.:
- 1,592
- Status:
- Active
- Beds:
- 3
- Lot size:
- 0.07 Acres
- Year built:
- 2024
- Baths:
- 3.00
- MLS#:
- 20761578
- Subdivision:
- Orchard Village
ADDITIONAL INFORMATION
Fabulous new D.R. Horton home in the new community of Orchard Village located in South Fort Worth and Everman ISD! Newly designed Homes to suit the needs of the most discerning Buyers. Beautiful 2-Story 3 Bedroom Cashew Floorplan-Elevation B, with an estimated February completion. Modern open concept with Bright Dining area, spacious Living and large Chef's Kitchen, Granite Countertops, Island, Stainless Steel Appliances, electric Range and Pantry. Upstairs luxurious main Bedroom with a 5 ft oversized shower and walk-in Closet, secondary bedrooms and laundry. Extended tiled Entry, Hall and Wet areas plus Home is Connected Smart Home Technology. Cultured Marble vanities in full Baths. Covered front porch and Back Patio, 6 foot privacy fenced Backyard, Landscaping pkg, Full Sprinkler System and much more! A perfect blend of comfort and convenience - Tee off at nearby Southern Oaks Golf Course, pursue higher education at TCC South Campus, plus easy access to I-20, I-35, and DFW Int'l Airport.
$244,500
209 Hudson Avenue Crowley, TX 76036
- Type:
- Single Family
- Sq.Ft.:
- 1,248
- Status:
- Active
- Beds:
- 3
- Lot size:
- 0.2 Acres
- Year built:
- 1977
- Baths:
- 2.00
- MLS#:
- 20760853
- Subdivision:
- Crowley Park South Add
ADDITIONAL INFORMATION
This home comes with a great story and the long time owners have taken great pride in ownership since the late 90's. MANY, MANY updates to see and will allow it's new owner great benefit. Tour this 3 bedroom 2 bath home This home will not last long and is available for immediate move-in. Home offers short commute to shopping and new HEB Plus about 4 miles away. Ask Agent for Additional List of Updates! Click the Virtual Tour link to view the 3D walkthrough.
- Type:
- Single Family
- Sq.Ft.:
- 1,732
- Status:
- Active
- Beds:
- 3
- Lot size:
- 0.17 Acres
- Year built:
- 2022
- Baths:
- 2.00
- MLS#:
- 20755247
- Subdivision:
- Hulen Tr An Add
ADDITIONAL INFORMATION
$7,500 in buyer closing cost assistance is available! Please ask the listing agent for details. Immaculate home in prime location with quick access to freeway & newly developed retail. This meticulously maintained home is only two years old and still looks and feels brand new! Boasting a spacious open-concept floor plan, this layout is perfect for both entertaining & everyday living. The heart of the home is the expansive kitchen, featuring an oversized island, abundant cabinetry, a large walk-in pantry, & plenty of counter space. The common areas of the home include a wood-like tile floor for a stylish look & easy maintenance. The private master suite is complete with a high vanity with dual sinks, a separate shower, garden tub, private water closet, & a large walk-in closet. One guest bedroom is very large & one has walk-in closet. Step outside to the HUGE backyard which offers plenty of space to create your dream outdoor oasis whether that be a pool, playground or garden. The yard also includes a full sprinkler system to ensure easy maintenance. Other extras include a completely separate laundry room with door, hanging rod & extra space; a front porch with room for rockers or a swing; a Ring doorbell; and a window seat with cushion in the breakfast nook.
$380,000
1049 Longbow Lane Crowley, TX 76036
Open House:
Saturday, 1/4 11:00-1:00PM
- Type:
- Single Family
- Sq.Ft.:
- 1,890
- Status:
- Active
- Beds:
- 4
- Lot size:
- 0.17 Acres
- Year built:
- 2022
- Baths:
- 2.00
- MLS#:
- 20759988
- Subdivision:
- Hunters Rdg Ph I
ADDITIONAL INFORMATION
This is a spacious 4-bedroom, 2 bathroom home featuring modern design elements. Built recently, the home offers an open floor plan with large living area, perfect for family gatherings. The kitchen is equipped with a gas range, granite countertops, generous island and pantry. The primary bedroom is located at the back of the home, providing added privacy. The property also includes a spacious backyard with covered patio. Conveniently located close to downtown Fort Worth, approximately 15-20 minutes away, providing access to shopping, dinning and entertainment. Being close to I-35, it also offers convenient highway access for commuting, making it ideal location for those seeking suburban living with easy city access.

The data relating to real estate for sale on this web site comes in part from the Broker Reciprocity Program of the NTREIS Multiple Listing Service. Real estate listings held by brokerage firms other than this broker are marked with the Broker Reciprocity logo and detailed information about them includes the name of the listing brokers. ©2024 North Texas Real Estate Information Systems
Crowley Real Estate
The median home value in Crowley, TX is $278,800. This is lower than the county median home value of $310,500. The national median home value is $338,100. The average price of homes sold in Crowley, TX is $278,800. Approximately 68.21% of Crowley homes are owned, compared to 27.19% rented, while 4.6% are vacant. Crowley real estate listings include condos, townhomes, and single family homes for sale. Commercial properties are also available. If you see a property you’re interested in, contact a Crowley real estate agent to arrange a tour today!
Crowley, Texas 76036 has a population of 17,977. Crowley 76036 is more family-centric than the surrounding county with 36.53% of the households containing married families with children. The county average for households married with children is 34.97%.
The median household income in Crowley, Texas 76036 is $81,167. The median household income for the surrounding county is $73,545 compared to the national median of $69,021. The median age of people living in Crowley 76036 is 33.4 years.
Crowley Weather
The average high temperature in July is 94.9 degrees, with an average low temperature in January of 32.9 degrees. The average rainfall is approximately 36.2 inches per year, with 0.5 inches of snow per year.

