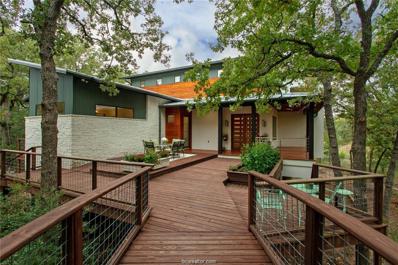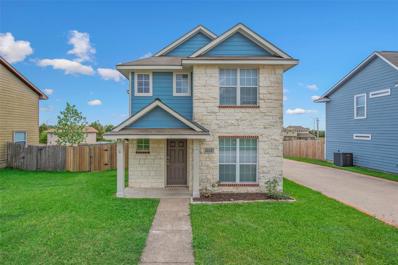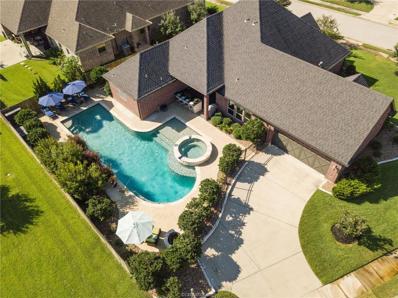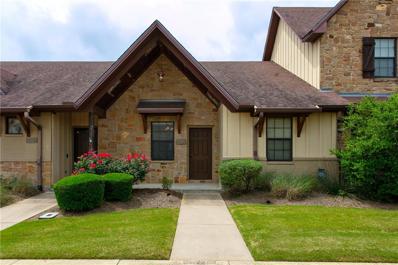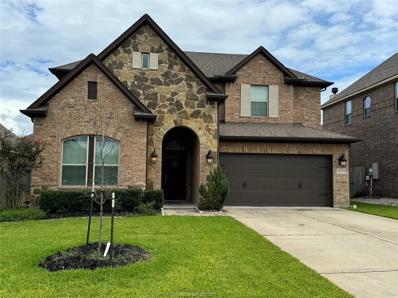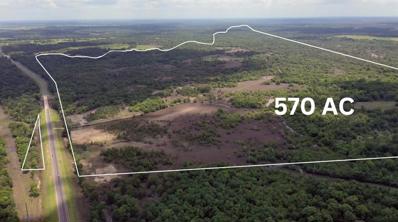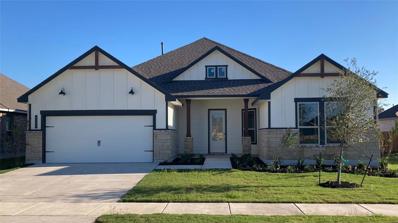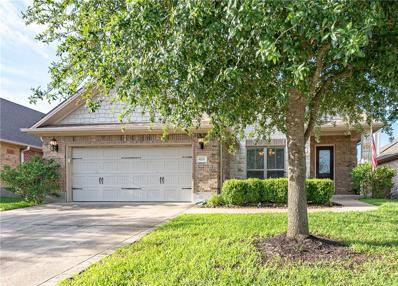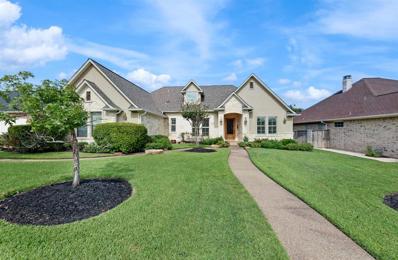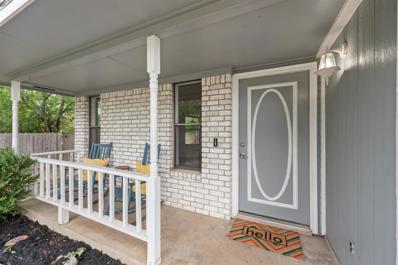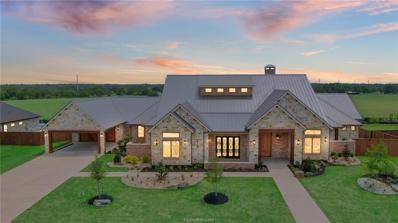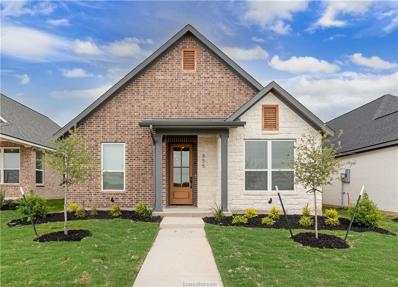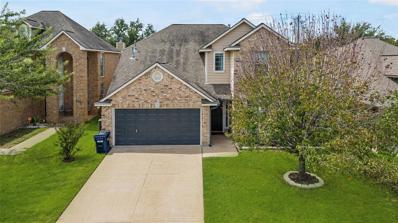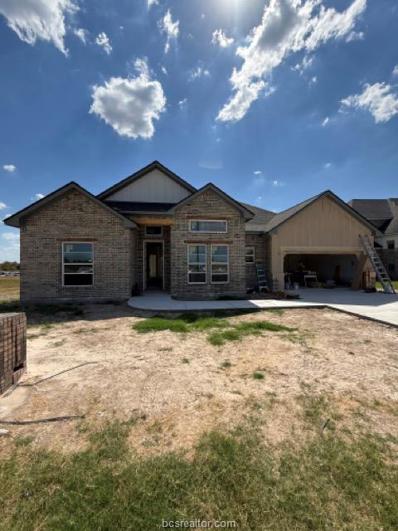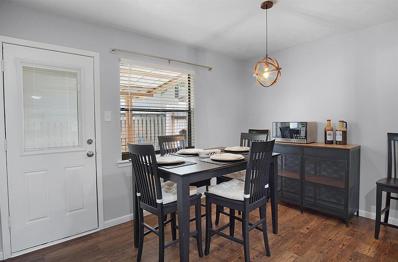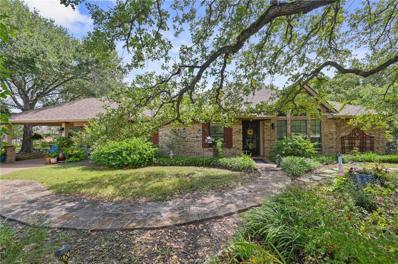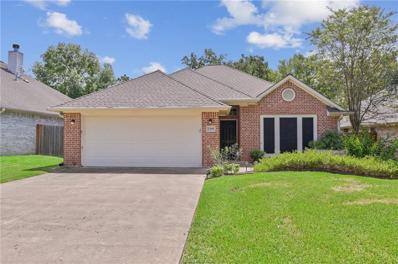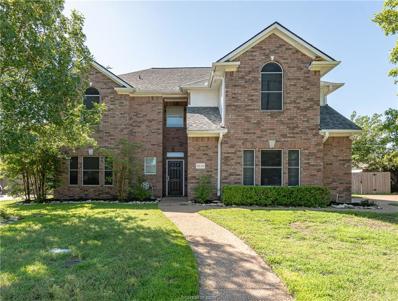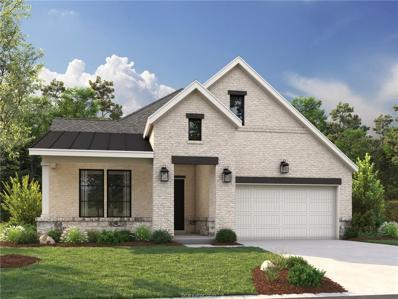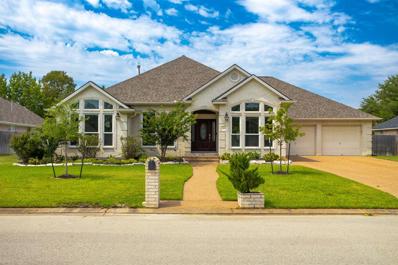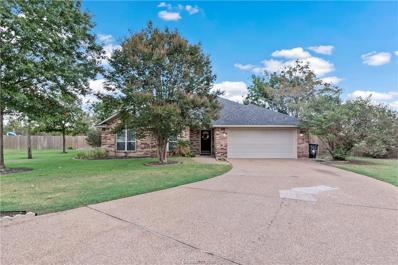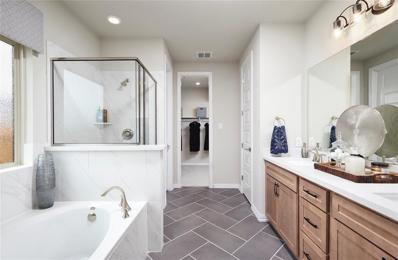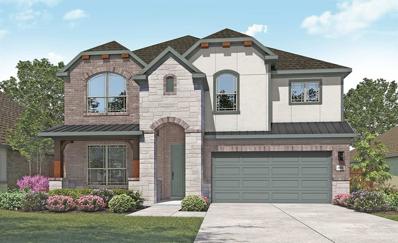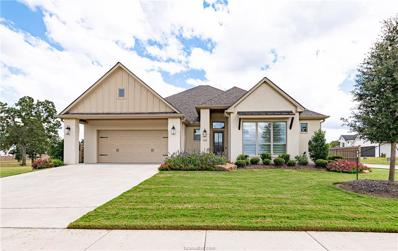College Station TX Homes for Sale
$2,650,000
3311 Chaco Canyon College Station, TX 77845
- Type:
- Single Family
- Sq.Ft.:
- n/a
- Status:
- Active
- Beds:
- 6
- Lot size:
- 1.79 Acres
- Year built:
- 2018
- Baths:
- 8.00
- MLS#:
- 24013525
ADDITIONAL INFORMATION
Stunning Lakefront Estate with Exceptional Amenities featured on Parade of Homes! This extraordinary property seamlessly binds natural beauty with exquisite craftsmanship main house 5000sqft luxurious living space, complemented by a charming detached 2-story casita & parking. Breathtaking views evoke a feeling of a serene treehouse with expansive balcony & water views throughout creating secluded spaces for wildlife viewing. Culinary enthusiasts delight at gourmet kitchen, magnificent agate backlit counter w/copper bar sink, large dining area passes to outdoor kitchen for relaxing alfresco dining and entertaining. Two thoughtfully appointed rooms with en-suite baths, meld sophistication & understated charm. Primary Suite escapes to lavish marble bath & private balcony. Entertainment & leisure take center stage in the expansive, versatile game room: full wet bar, 1/2Bath for gaming, workouts, or relaxation plus bedroom & bath flexibility. Lighted bridge spans the two, creating a sophisticated entry experience. Swedish style Summerhaus for family & friends: lower suite bedroom & easy access bath; Spacious 2nd floor bedroom,full bath & flex area above clim cont garage offer hobby spaces for all. Adventure awaits 400ft front Lake Arapaho & just a short ride to amenities of Indian Lakes, including clubhouse, pool, sports courts, and miles of scenic hiking, biking, and horseback riding trailsâ??all complemented by excellent fishing opportunities and so much more. Owner is Broker
- Type:
- Single Family
- Sq.Ft.:
- 1,568
- Status:
- Active
- Beds:
- 4
- Year built:
- 2006
- Baths:
- 3.00
- MLS#:
- 53733514
- Subdivision:
- Southern Trace
ADDITIONAL INFORMATION
Step into this beautiful home with fresh paint inside and out, welcomed with updated LVP floors throughout the first floor. This home offers lots of bright, double-paned windows letting in ample natural light or close them up for privacy with your brand new blinds. The primary bedroom has a large walk-in closet and a brand new fan. In the kitchen you are greeted with a brand new microwave and matching appliances, granite countertops and solid wood cabinets. As you transition upstairs, you will notice the brand new carpet throughout and new A/C vents. All A/C ducts have been professionally cleaned and a new A/C Plenum replaced in the attic so you breath the freshest air possible. You will find three additional bedrooms upstairs, one well designed Jack and Jill, and one with private access to the secondary bedroom. The backyard offers a great space for relaxing, or take a short walk to the community pond. Complete roof tune-up was done within the last year. All new LED lights throughout.
- Type:
- Single Family
- Sq.Ft.:
- n/a
- Status:
- Active
- Beds:
- 4
- Lot size:
- 0.13 Acres
- Year built:
- 2001
- Baths:
- 3.00
- MLS#:
- 24013583
ADDITIONAL INFORMATION
This stunning two-story residence boasts elegance and comfort at every turn. As you step inside, you'll be greeted by a warm and inviting living room featuring a striking wood accent wall that adds a touch of rustic charm. Cozy up by the sleek black fireplace on chilly evenings, creating the perfect ambiance for relaxation and entertainment. The adjacent dining room features another stylish accent wall, setting the stage for memorable meals with family and friends. Prepare culinary delights in the modern kitchen, with sleek gray cabinets, butcher block countertops, and stainless-steel appliances. Whether you're whipping up a quick breakfast or hosting a gourmet dinner party, this kitchen will surely impress. Retreat to the spacious primary bedroom, with a luxurious en-suite bathroom, this primary suite is your oasis. Upstairs, you'll find a versatile bonus room that can be customized to suit your needs. Use it as a home office, playroom, or media roomâ??endless possibilities! Step outside to discover your own private paradiseâ??a covered patio ideal for alfresco dining and relaxing in the fresh air. Enjoy the convenience of being close to medical facilities, dining options, and shopping destinations, ensuring that everything you need is just moments away.
- Type:
- Single Family
- Sq.Ft.:
- n/a
- Status:
- Active
- Beds:
- 4
- Lot size:
- 0.34 Acres
- Year built:
- 2014
- Baths:
- 4.00
- MLS#:
- 24013589
ADDITIONAL INFORMATION
Experience luxury living in the Pebble Creek Country Club community. Built by Marriot Builders, this stunning residence welcomes you through heavy double doors into an atmosphere of elegance. Hand-scraped hickory floors flow through the open living space, complemented by custom cabinetry in the dining & living areas. The gourmet kitchen welcomes all levels of cooks from beginner to gourmet chefs with so much granite covered counter space, multiple ovens & multi burner gas cooktop. Recent updates include modern lighting, kitchen faucets, and hardware, adding a fresh touch to the space. Designed with privacy in mind, the home offers spacious bedrooms & expansive gathering areas. Step outside to your private oasis with a heated Pebble Tec pool, three waterfall features, a hot tub with seating for 10-12, and a climate-controlled half bath. The covered outdoor kitchen and bar area with a mounted 85-inch TV make entertaining a breeze. The beautifully landscaped, fully fenced backyard ensures privacy. The rear-entry garage features epoxy flooring, space for a golf cart, a workbench as well as a convenient stairway to floored attic space. Energy efficient features include foam ceiling & blown in spider insulation. Conveniently located near Highway 6, with easy access to restaurants, shopping & healthcare facilities. Schedule a viewing today and experience the perfect blend of luxury and convenience at 5201 Kinloch. Priced $100K+ below BRAZOSCAD APPRAISED VALUE/MARKET VALUE.
- Type:
- Townhouse
- Sq.Ft.:
- n/a
- Status:
- Active
- Beds:
- 2
- Lot size:
- 0.06 Acres
- Year built:
- 2009
- Baths:
- 2.00
- MLS#:
- 24013566
ADDITIONAL INFORMATION
Presenting an investment opportunity nestled within The Barracks community! This well-appointed 2-bedroom, 2-bathroom townhome offers a blend of comfort and convenience, ideally situated just 3.4 miles from the Texas A&M campus. With The Barracks onsite property management available, owners can enjoy peace of mind while maximizing rental potential. The HOA covers lawn care, irrigation, cable television and broadband internet services, streamlining maintenance and enhancing value. Residents also benefit from access to the BearX Daycation Resort, featuring amenities like a sheet wave surf machine, lazy river, and private cabanas. This home is currently leased at $1,880 per month through July of 2025. Refrigerator, Washer, and Dryer will convey. Experience the convenience and lifestyle of The Barracks â?? schedule a showing soon!
- Type:
- Single Family
- Sq.Ft.:
- 3,059
- Status:
- Active
- Beds:
- 4
- Lot size:
- 0.15 Acres
- Year built:
- 2018
- Baths:
- 3.00
- MLS#:
- 94903784
- Subdivision:
- Castlegate II Sec 106
ADDITIONAL INFORMATION
Looking for a home for family hang-outs, holiday gatherings or simply room to spread out! Here it is! As soon as you walk in, the long entry leads to a guest bedroom, bath & study with glass doors. The main area, offers a generous space for a formal or farm style dining table, an oversized island, nice walk-in pantry and stainless steel appliances. The open concept allows the living area to flow right off the kitchen and the wall of windows brings in an abundance of natural light. The large primary suite, has an ensuite bath with a double vanity, soaker tub, large walk-in shower, generously sized closet & connects directly to the laundry room. Upstairs you will be amazed by the a large flex / bonus space, media room & two guest bedrooms plus full bath. The outdoor area offers a covered back porch for cook-outs & nice area for playing ball in the yard. Minutes from restaurants, shopping & grocery stores, you need to schedule your showing today & start your adventure on Kinnersley Ct!
$5,450,000
Tbd Tx-30 College Station, TX 77845
- Type:
- Other
- Sq.Ft.:
- n/a
- Status:
- Active
- Beds:
- n/a
- Lot size:
- 570.11 Acres
- Baths:
- MLS#:
- 9595925
- Subdivision:
- Na
ADDITIONAL INFORMATION
This remarkable 570-acre tract, with an additional 1,083 acres available, is located just minutes from Texas A&M University in College Station. It presents a versatile opportunity, ideal for development, agriculture, or ranching. Situated along the Navasota River, the property boasts lush, fertile land, ideal for various agricultural endeavors or as a picturesque ranch. Its proximity to a major university enhances its potential for residential or commercial development, capitalizing on the area's growing demand. This expansive parcel with almost a mile of road frontage combines scenery with practicality, making it a prime investment for a discerning buyer.
- Type:
- Single Family
- Sq.Ft.:
- 2,702
- Status:
- Active
- Beds:
- 4
- Year built:
- 2024
- Baths:
- 3.00
- MLS#:
- 5581862
- Subdivision:
- Wellborn Settlement
ADDITIONAL INFORMATION
The Stratford floorplan is a single-story, 4 bedroom, 3 bath home that features approximately 2702 square feet of living space. The large entryway leads you past two of the secondary bedrooms and bath to the expansive open concept living area. The spacious family room connects to a dining room and opens to the Kitchen. The kitchen includes a nook and large island offering plenty of room for seating. The main bedroom, bedroom 1, is located just off the Kitchen. The perfectly sized bedroom connects to a beautifully designed bath and large walk-in closet. Other modern finishes include Quartz Countertops, Maple Cabinets, and Stainless-Steel Appliances. Youâll enjoy added security in your new home with our Home is Connected features. Using one central hub that talks to all the devices in your home, you can control the lights, thermostat and locks, all from your cellular device. D.R. Horton also includes an Amazon Echo Dot to make voice activation a reality in your new Smart Home.
- Type:
- Single Family
- Sq.Ft.:
- n/a
- Status:
- Active
- Beds:
- 3
- Lot size:
- 0.15 Acres
- Year built:
- 2011
- Baths:
- 2.00
- MLS#:
- 24013486
ADDITIONAL INFORMATION
Well cared for home that features a fantastlic open floor plan and large living area with really niice finishing touches, wood flooring, abundant natural light and a beautiful stone fireplace! Oversized kitchen opens to the living and breakfast room featuring granite counter top, nice wood cabinets, and stainless appliances. Master bath features a large jetted tub, marblle countertops and His and Her walkin closets. Residents can enjoy access to walking trail, large community pool area, park, and playground.
- Type:
- Single Family
- Sq.Ft.:
- 2,829
- Status:
- Active
- Beds:
- 4
- Lot size:
- 0.29 Acres
- Year built:
- 2008
- Baths:
- 3.00
- MLS#:
- 65816972
- Subdivision:
- Pebble Creek Ph 9f
ADDITIONAL INFORMATION
Amazingly maintained Pebble Creek home, located on a serene culdesac in the only country club community in College Station. Step in the entry foyer nestled between the formal dining & den/study to high ceilings & oversized tile flooring. Continue to great room which is open fully to the large island kitchen with expansive granite countertops, double ovens, gas cooktop, built in trash bin, dishwasher & more! The split plan offers distinctive privacy. The owners suite overlooks & is open to the lush back lawn, boasting large fully updated en suite bath with soaking tub, oversized tile shower, dual vanities & walk in closet. The other bedrooms are located on the opposite side of the home, one bedroom has a privacy access door. Three car side entry garage has tons of room for parking or toys- epoxy coated floor, motorized garage door openers & extra storage space. The covered patio & patio extension feature privacy shrub hedge, fountain & sitting area. Recently replaced AC, roof & more!
- Type:
- Single Family
- Sq.Ft.:
- 1,080
- Status:
- Active
- Beds:
- 3
- Lot size:
- 0.25 Acres
- Year built:
- 1983
- Baths:
- 2.00
- MLS#:
- 57477272
- Subdivision:
- Southwood Terrace Ph 03
ADDITIONAL INFORMATION
This immaculate 3-bedroom, 2-bathroom home is nestled at the end of a tranquil cul-de-sac on a large lot. Surrounded by mature trees that provide shade and privacy. Close to Highway 6, hospital, shopping, schools and close proximity to Texas A&M University. Step inside to discover a fresh and inviting space, featuring vinyl flooring throughout, new carpet and freshly painted walls in neutral tones that complement any décor. Beautiful brick fireplace as well. The open-concept living area flows seamlessly into the kitchen, making it perfect for both everyday living and entertaining. The backyard is your private oasisâspacious and fully equipped with a large deck, ideal for weekend BBQs, morning coffees, or simply unwinding after a long day. With its cute and convenient layout, updated features, and prime location, this home is a must-see! Don't miss the opportunity to make it yours.
- Type:
- Other
- Sq.Ft.:
- n/a
- Status:
- Active
- Beds:
- 5
- Lot size:
- 0.5 Acres
- Year built:
- 2024
- Baths:
- 7.00
- MLS#:
- 24013303
ADDITIONAL INFORMATION
Embrace this once in a lifetime opportunity to own a truly extraordinary property that will leave you in awe! This exquisitely designed house is the epitome of luxury living in an unparallel setting. Located within the most coveted Greens Prairie Reserves, this home sits on over 1/2 an acre lot that backs up to a country setting. Meticulously crafted by Golden homes, this house has a gorgeous metal roof & a welcoming tall solid wood door. It boasts an impressive 5 bedrooms & 6.5 baths. Host dinner parties in the grand formal dining with custom metal doors leading to an elegant courtyard. Savor gatherings in the formal living room which is decorated with a huge fireplace & custom designed doors that open to approx. 988 sq ft of covered patio. Chef-inspired kitchen entice you with Thermador appliances, tall cabinets, dual refrigerator space, commercial grade cooking range surrounded by stone al cove. Texas-size island, coffee station, 2 dishwashers, pot filler and ice maker. Butler's pantry has tons of built-ins. Game room has its own bath & can be used as a second master. Huge study room can also double as a media room. Unwind at the end of the day in luxurious Primary ensuite, highlighted by a walk-in shower, two huge master closets with galore of built-ins, dual vanities, & high ceilings. 3-car garage & 2-car carport provide room for multiple vehicles. Extensive outdoor living space is ideal for entertainment with grill, smoker, wood-burning fireplace, & cathedral ceiling.
- Type:
- Other
- Sq.Ft.:
- n/a
- Status:
- Active
- Beds:
- 3
- Lot size:
- 0.11 Acres
- Year built:
- 2024
- Baths:
- 2.00
- MLS#:
- 24013328
ADDITIONAL INFORMATION
HERE IS YOUR NEXT INVESTMENT PROPERTY! Leased out for $2,295/month through 6/30/2025 this Boxwood Home is 1,500 square foot home located in the sought-after Midtown Reserve. This floorplan features an all-masonry exterior with 3 spacious bedrooms, 2 bathrooms, and a rear load 2 car garage. A stunning Mahogany front door welcomes you into the open concept living, kitchen, and dining area complete with designer vinyl flooring. The kitchen features quartz countertops, a large island, stainless-steel appliances, and decorative tile backsplash. Enjoy your spa-like primary suite complete with a designer tile walk-in shower, stand-alone soaking tub, walk-in closet, and double vanity. The secondary bedrooms are also spacious with large closets and a beautiful bathroom. Call today to schedule a tour of this designer home in an unbeatable location!
- Type:
- Single Family
- Sq.Ft.:
- 2,696
- Status:
- Active
- Beds:
- 4
- Lot size:
- 0.13 Acres
- Year built:
- 2005
- Baths:
- 3.10
- MLS#:
- 50271641
- Subdivision:
- Westfield Village
ADDITIONAL INFORMATION
Come view this income-producing property in the heart of South College Station! This spacious 4 bedroom, 3.5 bath home is a turnkey gameday rental or can be a lovely home for a family. The open layout features high ceilings, a formal dining area, and a cozy family room with gas fireplace. The kitchen boasts upgraded Samsung appliances, granite countertops, breakfast area, and a walk-in pantry. Upstairs, youâ??ll find a versatile game room with a projector & screen, ideal for entertaining. The expansive primary suite includes a generous walk-in closet and a separate shower & soaking tub. Enjoy outdoor living in your private backyard oasis with a covered patio, porch swings, and a hot tub. Conveniently located near schools, shopping, dining, and Texas A&M University.
- Type:
- Other
- Sq.Ft.:
- n/a
- Status:
- Active
- Beds:
- 5
- Lot size:
- 0.26 Acres
- Year built:
- 2024
- Baths:
- 4.00
- MLS#:
- 24012319
ADDITIONAL INFORMATION
Welcome to 4213 Skylar Drive, a stunning new construction home nestled in the highly sought-after Wellborn Settlement community in College Station. This exquisite 5-bedroom, 3.5-bathroom residence offers a perfect blend of luxury and comfort, making it an ideal sanctuary for modern living. As you step inside, you'll be greeted by soaring ceiling heights that create an open and airy atmosphere, perfectly complemented by the warmth of custom job-built cabinetry and elegant wood beam work. The spacious living area features a beautifully tiled fireplace, providing a cozy focal point for family gatherings and relaxing evenings at home. The gourmet kitchen is a chef's dream, boasting top-of-the-line appliances, ample counter space, and a large pantry to meet all your storage needs. Step outside to your private backyard oasis, where an outdoor kitchen awaits, perfect for entertaining and enjoying the Texas evenings. The primary suite is a true retreat, featuring a luxurious freestanding tub,an oversized walk-in shower with rain shower head, and spacious walk-in closets that offer plenty of room for your wardrobe. Each of the additional bedrooms is generously sized, ensuring comfort and privacy for everyone in the household. Situated on a .25 lot, this home offers plenty of space for outdoor activities and future landscaping projects.The Wellborn Settlement community is ideally located close to shopping, retail, hospitals, and grocery stores, making everyday conveniences available
- Type:
- Condo
- Sq.Ft.:
- 1,088
- Status:
- Active
- Beds:
- 2
- Year built:
- 1981
- Baths:
- 1.10
- MLS#:
- 56786158
- Subdivision:
- Woodcreek Townhomes
ADDITIONAL INFORMATION
Come see this well maintained 2 bed 1.5 bath condo conveniently located near shopping and restaurants. AC replaced in 2022. All furniture in the house is negotiable.
- Type:
- Single Family
- Sq.Ft.:
- n/a
- Status:
- Active
- Beds:
- 4
- Lot size:
- 1.56 Acres
- Year built:
- 1990
- Baths:
- 2.00
- MLS#:
- 24013192
ADDITIONAL INFORMATION
Welcome to your gardenerâ??s paradise, a serene haven designed for plant lovers and aspiring horticulturists alike. This property includes a 4 bedroom, 2 bath home, a porte cochere, a charming potting house, a greenhouse, large storage shed, and a professionally designed vegetable garden installation. The yard/garden has walkways paved with stone and crushed granite. Whether you are a seasoned expert or just starting your green journey, this 1.56-acre property has everything you need to explore and grow your passion. This home, in the highly sought after Nantucket subdivision, is a blend of comfort and style and is designed to bring the outdoors in with abundant natural light and views of the surrounding nature. This home boasts a semi-open floor plan, 3 living areas, including an air-conditioned sunroom with a view of the fountain. The primary bedroom, complete with en-suite, features a walk-in closet, wood floor, and pop-up ceiling. The en-suite features tile flooring, dual sinks, and separate shower. The spacious living room is relaxing and excellent for entertaining, featuring Kahrs wood flooring, a â??Heatilatorâ?? fireplace, natural light, and vaulted ceiling. The kitchen is light and bright, with granite countertops and decorative backsplash. Upgrades include: 2 yr. old roof with Solar Guard; Pella windows & doors; and foam insulation. Call for your tour today!
- Type:
- Single Family
- Sq.Ft.:
- n/a
- Status:
- Active
- Beds:
- 4
- Lot size:
- 0.15 Acres
- Year built:
- 2003
- Baths:
- 2.00
- MLS#:
- 24013175
ADDITIONAL INFORMATION
Welcome to this charming 4-bedroom, 2-bathroom home nestled in the highly sought-after Castlegate neighborhood. This home offers an inviting and functional layout great for modern living. As you step inside, you'll be greeted by a warm and spacious living room featuring a cozy fireplace, built-in shelves, and ample natural lightâ??creating a great space for relaxation or entertaining guests. The heart of the home is the well-appointed kitchen, complete with granite-style countertops, abundant cabinet space, and a breakfast area that seamlessly connects to the main living space. Whether you're preparing a casual meal or hosting a dinner party, this kitchen provides the ideal backdrop for all your culinary endeavors. The home features a split floor plan, with three additional bedrooms located at the rear of the house, offering privacy and comfort. These bedrooms share a well-maintained bathroom, making it an excellent setup. Step outside to discover a spacious backyard, complete with a covered patio that provides a serene space for outdoor dining or simply enjoying the view of large, mature trees. Whether you're hosting a summer barbecue or enjoying a quiet evening, this backyard is your private retreat. Located in the desirable Castlegate community, this home offers access to schools, parks, and convenient shopping and dining options. Don't miss the opportunity to make this beautiful house your new home!
- Type:
- Single Family
- Sq.Ft.:
- n/a
- Status:
- Active
- Beds:
- 5
- Lot size:
- 0.25 Acres
- Year built:
- 1995
- Baths:
- 3.00
- MLS#:
- 24013242
ADDITIONAL INFORMATION
Beautifully updated inside and out about 4 years ago. New roof in 2022. Located in the desirable Woodcreek Subdivision known for its larger well manicured treed lots and older custom homes, being only a couple minutes from the newer full-service Scott & White hospital, Dutch Bros & Starbucks and convenient to other nearby shopping, restaurants, hospitals, and more. Take the kids fishing in one of the neighborhood lakes/ponds! Opening the doors to this inviting grand entrance, you're going to want to call this one home! All 5 bedrooms have spacious closets and built-ins. Downstairs you'll find 2 bedrooms including the primary bedroom with ensuite in the back and a secondary bedroom or office with a half bath up front. The ensuite features an amazing walk-in closet, double sinks, separate shower & soaking tub. Upstairs are 3 add'tl bedrooms with a hollywood bath, and oversized walk-in closets everywhere! The closet in the first bedroom upstairs is currently being used as an office -- its that big! Newer windows, kitchen cabinets, granite countertops in kitchen and bathrooms, updated flooring, updated plumbing and electrical fixtures, hardware, etc. Don't miss this gem!
- Type:
- Other
- Sq.Ft.:
- n/a
- Status:
- Active
- Beds:
- 4
- Lot size:
- 0.16 Acres
- Year built:
- 2024
- Baths:
- 3.00
- MLS#:
- 24013233
ADDITIONAL INFORMATION
The Abby features plenty of space for get-togethers as a family, or extended family. Preparing meals in the kitchen can be a family affair, and the open layout to the family room and dining room keeps conversation and laughter flowing. Continue the fun on the large covered patio. The master suite is truly a hideaway, generously sized with a walk-in closet to die for. Large secondary bedrooms make for comfortable living. The second floor game room has its own powder room for ultimate convenience.
- Type:
- Single Family
- Sq.Ft.:
- 3,223
- Status:
- Active
- Beds:
- 4
- Lot size:
- 0.27 Acres
- Year built:
- 1999
- Baths:
- 3.00
- MLS#:
- 94453061
- Subdivision:
- Pebble Creek Ph 8a
ADDITIONAL INFORMATION
This elegant estate offers a split-bedroom floor plan, formal dining, dual living spaces, a media room, and an open-concept kitchen with custom cabinets & a breakfast bar. The home is adorned with tile floors, soaring cathedral ceilings, extensive crown molding, and many sophisticated finishes. The 2016/2017 remodel included a complete transformation of the primary bath, kitchen, living room, and additional spaces throughout the home. Notable updates include granite counters, custom cabinetry, and wood-look tile flooring. The luxurious backyard oasis boasts a pool, hot tub, and an expansive covered and fenced back deck, and an enclosed patio, perfect for entertaining or relaxing in privacy. The home has been meticulously maintained, with continuous updates through 2024, including new a/c units, windows, and extensive enhancements to the outdoor living spaces, such as a pergola patio with a built-in grill and mini-refrigerator. Roof replaced in 2020!
- Type:
- Single Family
- Sq.Ft.:
- n/a
- Status:
- Active
- Beds:
- 4
- Lot size:
- 0.42 Acres
- Year built:
- 1993
- Baths:
- 2.00
- MLS#:
- 24013166
ADDITIONAL INFORMATION
OFFERING A $6,000 CLOSING COST ALLOWANCE! Discover this stunning 4-bedroom, 2-bathroom home nestled at the end of a quiet cul-de-sac in the highly sought-after College Station. This beautiful property offers an enviable blend of spaciousness, warmth, and elegance on a large, serene lot. Upon entrance, be greeted by spacious rooms with raised ceilings that create an inviting and airy atmosphere. The living areas feature gorgeous wood floors and an abundance of natural light from numerous windows. A cozy brick fireplace adds a touch of warmth, making it the perfect spot for relaxation and gatherings. The heart of the home, the kitchen, boasts custom cabinets, ample counter space for culinary endeavors, a convenient breakfast area, and a built-in desk for added functionality. Tile flooring in the kitchen ensures durability and easy maintenance. Retreat to the master bedroom, where you'll find plenty of space, a sophisticated pop-up ceiling, and private access to the back patio. The master bathroom is nothing short of luxurious with two separate vanities, a custom shower, and a walk-in closet complete with built-in shelves, offering both convenience and style.The three additional bedrooms are comfortably carpeted, providing a cozy retreat, while the second bathroom is well-appointed for guests and residents alike. Outdoor enthusiasts will appreciate the large lot and the tranquility of living at the end of a cul-de-sac. The two-car garage provides ample storage and parking space.
- Type:
- Single Family
- Sq.Ft.:
- 2,959
- Status:
- Active
- Beds:
- 5
- Baths:
- 4.00
- MLS#:
- 72110044
- Subdivision:
- Brewster Pointe
ADDITIONAL INFORMATION
Welcome to the beautiful master-planned community of Brewster Pointe, where you can find your one-of-a-kind home in College Station, Texas. This NEW construction home is the Capri floor plan featuring 4 beds, 4 bath, with game room, media room, & 2-car garage. The homes open concept is perfect for entertaining in the spacious family room, breakfast area and kitchen. The kitchen features stainless steel gas appliances, 42" thimble cabinets, granite countertops & laminate flooring in all main areas. The primary suite offers a walk-in closet, double vanities, separate tub & shower. Home is currently under construction and estimated to be completed in January 2025.
- Type:
- Single Family
- Sq.Ft.:
- 2,858
- Status:
- Active
- Beds:
- 4
- Year built:
- 2024
- Baths:
- 3.10
- MLS#:
- 72846266
- Subdivision:
- Brewster Pointe
ADDITIONAL INFORMATION
Welcome to the beautiful master-planned community of Brewster Pointe, where you can find your one-of-a-kind home in College Station, Texas. This NEW construction home is the Magnolia floor plan featuring 4 beds, 3.5 bath, with game room, study & 2-car garage. The homes open concept is perfect for entertaining in the spacious family room, breakfast area and kitchen. The kitchen features stainless steel gas appliances, 42" linen cabinets, granite countertops & vinyl plank flooring in all main areas. The primary suite offers a walk-in closet, double vanities, separate tub & shower. Home is currently under construction and estimated to be completed in December 2024.
- Type:
- Single Family
- Sq.Ft.:
- n/a
- Status:
- Active
- Beds:
- 4
- Lot size:
- 0.21 Acres
- Year built:
- 2022
- Baths:
- 4.00
- MLS#:
- 24013005
ADDITIONAL INFORMATION
Located in the gated Cottages section of Williams Creek Lake Estates this custom-built Schaefer home is less than two years old & offers instant curb appeal, a great one-story floor plan & outstanding amenities. Attention to detail can be found throughout the home's spaces including extensive wood and tile floors, raised ceilings, detailed moldings, custom cabinets & an island kitchen that will inspire all of the chef's in the home. Thoughtfully designed spaces include a split bedroom floor plan with four sizeable bedrooms, four full baths, a spacious cathedral accented family room with fireplace, fantastic eat-in gourmet kitchen opening to the large formal dining area & a private dedicated home office. The light filled kitchen offers granite counters, stainless appliances including a Thor double oven, extensive custom cabinets & a walk-in pantry. A large, shaded patio overlooks beautifully landscaped yard with irrigation system Oversize two car garage, large laundry room with sink and mudroom offer excellent storage along with the home's multiple walk-in closets. This home is extremely energy efficient with foam insulation in the walls and attic, two 15-SEER high efficiency HVAC systems, Low-E vinyl clad insulated windows, tankless gas water heater and much more! As an added convenience, the HOA includes maintaining the front lawn. This like new luxury home is convenient to a growing array of South College Station restaurant, retail and medical amenities.
| Copyright © 2024, Houston Realtors Information Service, Inc. All information provided is deemed reliable but is not guaranteed and should be independently verified. IDX information is provided exclusively for consumers' personal, non-commercial use, that it may not be used for any purpose other than to identify prospective properties consumers may be interested in purchasing. |
College Station Real Estate
The median home value in College Station, TX is $313,400. This is higher than the county median home value of $278,900. The national median home value is $338,100. The average price of homes sold in College Station, TX is $313,400. Approximately 32.66% of College Station homes are owned, compared to 53.39% rented, while 13.95% are vacant. College Station real estate listings include condos, townhomes, and single family homes for sale. Commercial properties are also available. If you see a property you’re interested in, contact a College Station real estate agent to arrange a tour today!
College Station, Texas 77845 has a population of 116,276. College Station 77845 is less family-centric than the surrounding county with 33.02% of the households containing married families with children. The county average for households married with children is 34.31%.
The median household income in College Station, Texas 77845 is $50,089. The median household income for the surrounding county is $52,658 compared to the national median of $69,021. The median age of people living in College Station 77845 is 23.1 years.
College Station Weather
The average high temperature in July is 95 degrees, with an average low temperature in January of 38.6 degrees. The average rainfall is approximately 40.1 inches per year, with 0 inches of snow per year.
