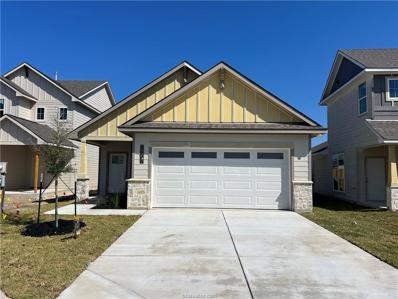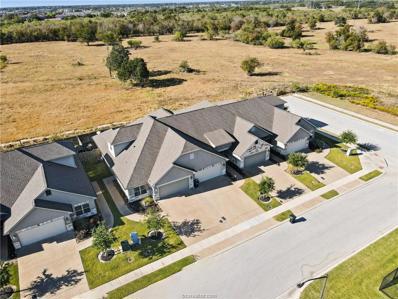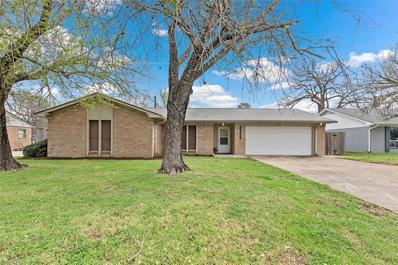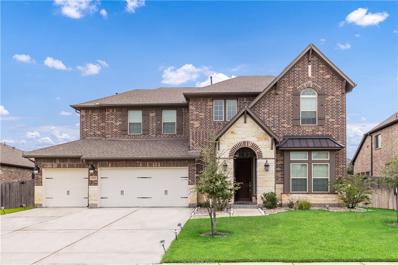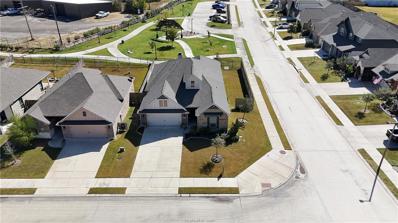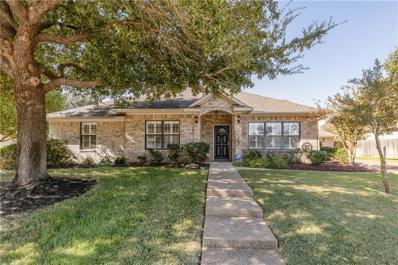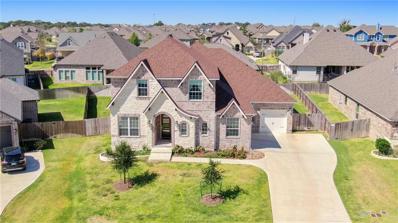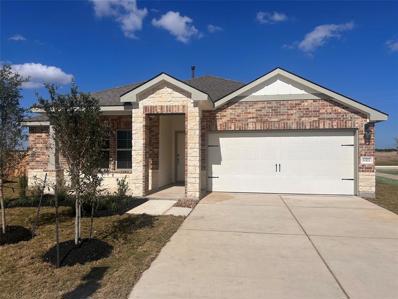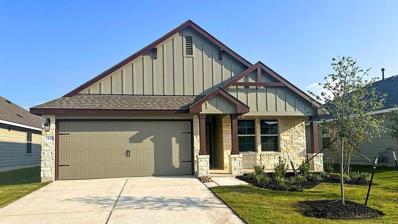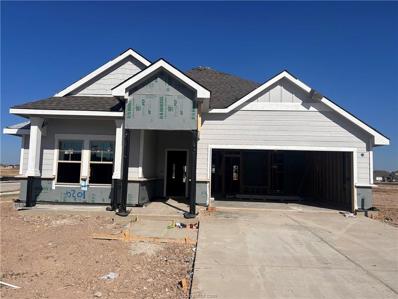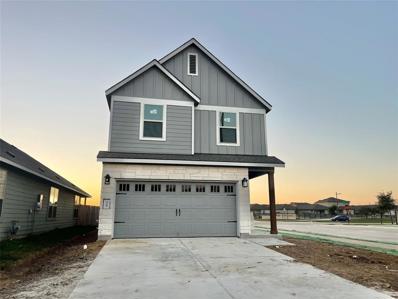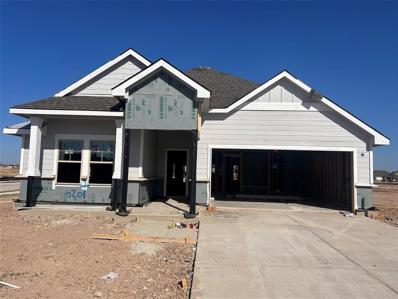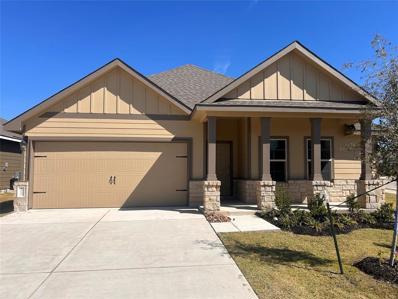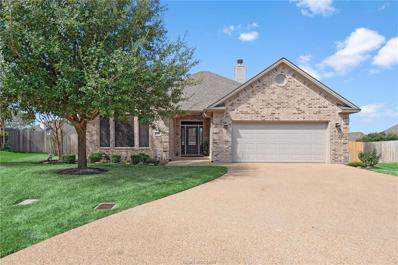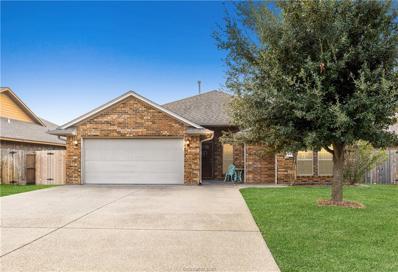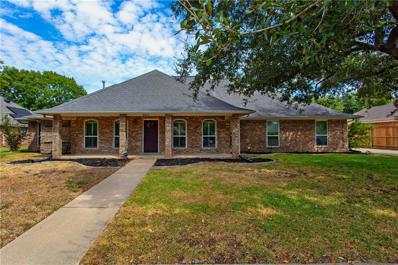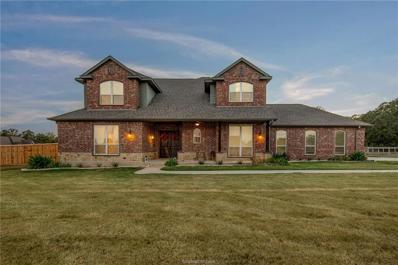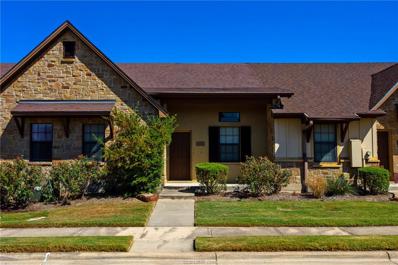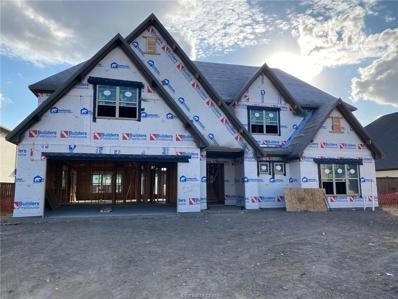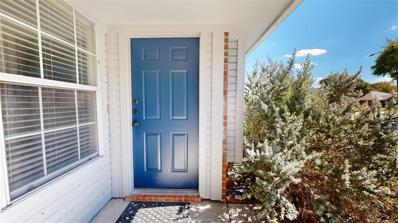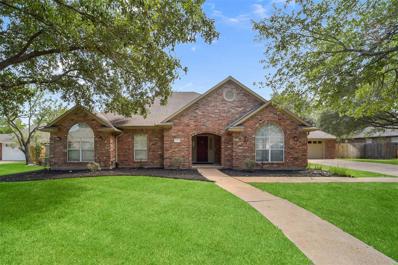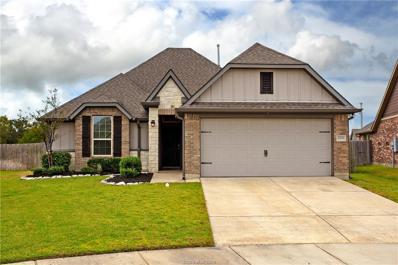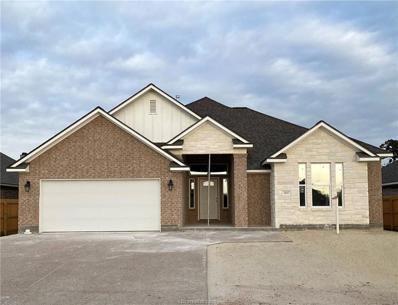College Station TX Homes for Sale
- Type:
- Other
- Sq.Ft.:
- n/a
- Status:
- Active
- Beds:
- 3
- Lot size:
- 0.12 Acres
- Year built:
- 2024
- Baths:
- 2.00
- MLS#:
- 24014976
ADDITIONAL INFORMATION
Upon entering this stunning modern farmhouse and craftsman inspired home, youâ??re greeted with a foyer with built-in bench to take off your boots or hang a school backpack! The Easton, one of Stylecraftâ??s Heartland Series floorplans, offers a functional and open-concept floorplan. This 3 bed, 2 bath home features a gorgeous granite-topped kitchen island that opens to the common area, a covered patio, and extra counter space in the shared bathroom. The perfectly placed spacious primary suite offers privacy while still having quick access to the living and dining rooms. With ample storage and a beautiful façade, you will look forward to come home day after day! Additional options included: A head knocker cabinet in both bathrooms, stainless steel appliances, a decorative tile backsplash, integral miniblinds in the rear door, and a dual primary bathroom vanity.
- Type:
- Townhouse
- Sq.Ft.:
- n/a
- Status:
- Active
- Beds:
- 3
- Lot size:
- 0.1 Acres
- Year built:
- 2018
- Baths:
- 3.00
- MLS#:
- 24014914
ADDITIONAL INFORMATION
Welcome to your dream townhome, a versatile 3-bedroom, 3-bathroom residence perfect for owner occupancy or as an income-producing property! This home features modern smart home technology, a luxurious primary suite with two large closets and an oversized linen closet, and a stunning primary bathroom with a zero-entry shower. Enjoy the tranquility of having no backyard neighbors, with a back fence that hinges down to reveal beautiful pasture views for breezy evenings. Additional highlights include a French drain on the entrance side and an HOA that covers all lawn maintenance and the sprinkler system, offering you a worry-free lifestyle and makes for great peace of mind if utilizing as a game day property. Close to Kyle Field, shopping, restaurants, highway access and more!
- Type:
- Single Family
- Sq.Ft.:
- 1,960
- Status:
- Active
- Beds:
- 3
- Lot size:
- 0.23 Acres
- Year built:
- 1976
- Baths:
- 3.00
- MLS#:
- 62646133
- Subdivision:
- Southwood Valley Ph 5b
ADDITIONAL INFORMATION
We are delighted to present this inviting 3-bedroom, 3-bathroom home nestled within the heart of Southwood Valley. This property, while requiring a few updates, represents an unmatched opportunity for those with an eye for custom touches and a desire for a convenient location. One of the highlights of this home is the newly modeled chef's kitchen, which effortlessly marries function with sophistication. As part of this remodel, two of the three bathrooms have also been tastefully upgraded. The spacious living area is complete with vaulted ceilings and custom built-ins. Additionally, there are two distinctive dining areas catering to both casual and formal dining experiences. Other features include two master suites, providing ample privacy and convenience. The home's air conditioning unit was replaced in 2019, providing the assurance of efficiency, and the foundation was repaired in 2023. This attractive home in Southwood Valley, priced to sell, awaits your personalized touch.
- Type:
- Single Family
- Sq.Ft.:
- n/a
- Status:
- Active
- Beds:
- 5
- Lot size:
- 0.23 Acres
- Year built:
- 2018
- Baths:
- 4.00
- MLS#:
- 24014892
ADDITIONAL INFORMATION
Wow! Elegant home in the popular Castlegate 2 subdivision! Tons of upgrades and additions including an OUTSIDE kitchen, wired speaker system, water softener, hardwood floors throughout, plantation shutters, Tesla charger, beautiful decorative tiles accenting the hardwood stairs, new washer and dryer! Come see the spacious kitchen with granite counter tops, huge island, gorgeous tile backsplash, stainless steel appliances, new window shade and newer refrigerator! The large living room features soaring ceilings and exquisite new light. The roomy primary bedroom has a pop up ceiling with the beautiful master bath featuring two sinks, soaking tub, separate tile surrounded shower and good size walk in closet! This home has FIVE generous sized bedrooms, 4.5 bathrooms, dedicated study with glass French doors, formal dining and upstairs bonus room. Along with the primary bedroom being on the first floor so is another bedroom with it's own bathroom. Come out to your oversized covered patio with a NEW outdoor kitchen and tranquil back yard. Convenient to Tower Point which has tons of stores and restaurants. This is a must see!
- Type:
- Single Family
- Sq.Ft.:
- n/a
- Status:
- Active
- Beds:
- 3
- Lot size:
- 0.15 Acres
- Year built:
- 2018
- Baths:
- 2.00
- MLS#:
- 24014837
ADDITIONAL INFORMATION
Move in ready single owner Kaleo Home loaded with upgrades! This home is ideally located on a corner lot with no side or back neighbor backing up to extensive trail system with a park just steps away! Well-designed flexible plan with 3 bedrooms, 2 baths, family room, dining space, bonus flex space + 2 car garage. Great curb appeal & a welcoming front porch open onto the soaring entry way. The open concept living space with corner fireplace & wall of windows opens to the well-appointed kitchen featuring granite countertops, stainless steel appliances including upgraded range, refrigerator which remains, pantry, island with an eating bar & a coffee station. A beautiful bonus space with brick accents allows flexibility for a 2nd living space, home office or library! The private primary suite has a tiled shower, soaking tub, double vanities & an over-sized walk-in closet. A mudroom space leads to the custom tiled laundry room that comes with washer & dryer! Stepping outside a shaded patio plumbed for gas grill has a mounted TV & upgraded extended entertaining patio! Other features & upgrades include plantation shutters, custom light fixtures, tankless water heater, smart home features & more! This master planned community has 10+ acres of parks, trails, 30 acres of open spaces & lifestyle amenities include: resort like pool, splash pad, multiple playgrounds with playscapes, pickle ball courts, basketball court, baseball backstop, fishing ponds & a bark park. Zoned to CSISD.
- Type:
- Single Family
- Sq.Ft.:
- n/a
- Status:
- Active
- Beds:
- 4
- Lot size:
- 0.27 Acres
- Year built:
- 1999
- Baths:
- 3.00
- MLS#:
- 24014861
ADDITIONAL INFORMATION
Beautiful Marriott one owner home nested in the prestigious Pebble Creek golf course community. Classic 4-bedroom, 2.5 bath custom spanning 2449 square feet on a little over a quarter acre lot! This impeccable home has been well taken care of and is ready for the next owner. As you walk in the front door you have a large formal living and dining room. Plantation shutters on all the front and back windows! Split floorplan with secondary bedrooms away from the master bedroom. The master suite has a large walk-in closet, double sinks, a separate tub & shower. Entertain guest in the spacious family room with a cozy gas log fireplace, wood flooring, and large storage closets! Kitchen is next to the family room with a breakfast area that features nice built-ins, perfect for showcasing your collectibles. Exterior features a nice covered patio, deck, privacy fence, and full sprinkler system. Washer and dryer convey with property. Oversized two car garage with work area and large storage closet.
- Type:
- Single Family
- Sq.Ft.:
- n/a
- Status:
- Active
- Beds:
- 4
- Lot size:
- 0.25 Acres
- Year built:
- 2021
- Baths:
- 5.00
- MLS#:
- 24014841
ADDITIONAL INFORMATION
This beautiful home in Castlegate II will take your breath away!!! It has 4 bedrooms, 4.5 bathrooms, a study and game room! With soaring ceilings, lovely staircase and elegant flooring and finishes this home is designed with an open layout. Light and bright with huge windows. The kitchen is a cooks dream and the heart of the home with a butler's pantry off the walk in pantry. A magnificent fireplace with gas logs in the living room is a great place to warm up and get cozy. The primary suite is spa like with space for a sitting area and with a divine bathroom that leads to the laundry room. A secondary bedroom with on suite bathroom that has a walk in shower is also located on the first floor. Upstairs is a game room and 2 more secondary bedrooms and 2 baths. Enjoy the outside covered patio and kitchen with built in grill and sink. This home has a ton of energy efficient features like spray foam insulation and tankless water heater. Close to schools and shopping. Call today to schedule your private showing.
- Type:
- Single Family
- Sq.Ft.:
- 1,370
- Status:
- Active
- Beds:
- 3
- Year built:
- 2024
- Baths:
- 2.00
- MLS#:
- 61298123
- Subdivision:
- Southern Pointe
ADDITIONAL INFORMATION
The Auburn is a single-story, 3-bedroom, 2-bathroom home that features approximately 1,370 square feet of living space. The expansive entryway flows into the spacious living area, complete with a dining nook. Next to the dining area is the bright and spacious kitchen. Enjoy preparing meals and spending time together gathered around the kitchen island. The Bedroom 1 suite is located off the living room and includes a large walk-in closet and a relaxing spa-like bathroom. The two additional bedrooms share a roomy and functional bathroom between them. Other features include granite countertops in the kitchen and stainless-steel appliances. Youll enjoy added security in your new D. R. Horton home with our Home is Connected features. Using one central hub that talks to all the devices in your home, you can control the lights, thermostat and locks, all from your cellular device. With D. R. Horton's simple buying process and ten-year limited warranty, there's no reason to wait!
- Type:
- Single Family
- Sq.Ft.:
- 1,605
- Status:
- Active
- Beds:
- 3
- Year built:
- 2024
- Baths:
- 2.00
- MLS#:
- 19190749
- Subdivision:
- Southern Pointe
ADDITIONAL INFORMATION
The Roosevelt is a single-story, 1605 sq. ft., 3-bedroom, 2-bathroom floorplan, designed to provide you a comfortable place to call home. The inviting entryway opens into the spacious living area with a dining area that flows effortlessly to the bright and spacious kitchen. Enjoy preparing meals and spending time together gathered around the kitchen island. The Bedroom 1 suite is located off the living room and it includes a large walk-in closet and a relaxing spa-like bathroom. Other features include granite counter tops in the kitchen and Stainless-steel appliances. Youâll enjoy added security in your new DR Horton home with our Home is Connected features. Using one central hub that talks to all the devices in your home, you can control the lights, thermostat and locks, all from your cellular device. DR Horton also includes an Amazon Echo Dot to make voice activation a reality in your new Smart Home.
- Type:
- Other
- Sq.Ft.:
- n/a
- Status:
- Active
- Beds:
- 4
- Lot size:
- 0.13 Acres
- Year built:
- 2024
- Baths:
- 3.00
- MLS#:
- 24014812
ADDITIONAL INFORMATION
The Prescott is a single-story, 1953 approximate square foot, 4 bedroom and a study, 2.5-bathroom, 2 car garage home. Designed with you in mind, this layout features an open layout with a living room and dining space that leads to an open kitchen. The spacious Bedroom 1 suite is located off the living room and features a relaxing spa-like bathroom with a double vanity and spacious walk-in closet with plenty of room for storage. Youâ??ll enjoy added security in your new DR Horton home with our Home is Connected features. Using one central hub that talks to all the devices in your home, you can control the lights, thermostat and locks, all from your cellular device. DR Horton also includes an Amazon Echo Dot to make voice activation a reality in your new Smart Home. Available features listed on select homes only. With D.R. Horton's simple buying process and ten-year limited warranty, there's no reason to wait.
- Type:
- Single Family
- Sq.Ft.:
- n/a
- Status:
- Active
- Beds:
- 3
- Lot size:
- 0.18 Acres
- Year built:
- 2013
- Baths:
- 2.00
- MLS#:
- 24014799
ADDITIONAL INFORMATION
Welcome to this beautifully well maintained home in Castlegate with a sparkling pool and backyard oasis! A light and bright open concept kitchen, dining and living area and the kitchen features an eat in island area with beautiful flagstone on the front. The living area has a wall of windows that overlooks the pool. Granite counters throughout the kitchen and bathrooms and NO carpet! A grand entrance to the primary suite with views overlooking the pool with dual sinks in the primary bath and an oversized shower. The backyard oasis features an outdoor pergola with an outdoor kitchen area and relaxing back porch with a fireplace for the cooler evenings. HVAC replaced in 2022, back porch with safety fence and gate in 2024 and security system in 2020. A current sellers home warranty conveys to buyer! Come enjoy all the amenities Castlegate has to offer with the added convenience of being close to shopping, restaurants and schools.
- Type:
- Single Family
- Sq.Ft.:
- 1,971
- Status:
- Active
- Beds:
- 3
- Year built:
- 2024
- Baths:
- 2.10
- MLS#:
- 3979287
- Subdivision:
- Midtown Reserve
ADDITIONAL INFORMATION
The Willow floor plan is a two story 1971 square foot home with 3 bedrooms, 2 full bathrooms and one half bathroom. This home features a beautiful blue exterior with stone accents and an attached two car garage.
- Type:
- Single Family
- Sq.Ft.:
- 1,953
- Status:
- Active
- Beds:
- 4
- Year built:
- 2024
- Baths:
- 3.00
- MLS#:
- 47418111
- Subdivision:
- Southern Pointe
ADDITIONAL INFORMATION
The Prescott is a single-story, 1953 approximate square foot, 4 bedroom and a study, 2.5-bathroom, 2 car garage home. This layout features an open layout with a living room and dining space that leads to an open kitchen. The spacious Bedroom 1 suite is located off the living room and features a relaxing spa-like bathroom with a double vanity and spacious walk-in closet with plenty of room for storage. Youâll enjoy added security in your new DR Horton home with our Home is Connected features. Using one central hub that talks to all the devices in your home, you can control the lights, thermostat and locks, all from your cellular device. DR Horton also includes an Amazon Echo Dot to make voice activation a reality in your new Smart Home. Available features listed on select homes only. With D.R. Horton's simple buying process and ten-year limited warranty, there's no reason to wait.
- Type:
- Single Family
- Sq.Ft.:
- 1,508
- Status:
- Active
- Beds:
- 3
- Year built:
- 2024
- Baths:
- 2.00
- MLS#:
- 79904482
- Subdivision:
- Southern Pointe
ADDITIONAL INFORMATION
The Alpine is a single-story, 1508 approximate square foot, 3-bedroom, 2-bathroom, 2 car garage home. This layout features a separate dining space that flows into an open kitchen. The large Bedroom 1 suite is located off the living room and features a generously sized bathroom with a double vanity and spacious walk-in closet with plenty of room for storage. The Alpine is one of our most popular plans. Other features include: 9-foot ceilings, granite counter tops in the kitchen and stainless appliances. Youâll enjoy added security in your new DR Horton home with our Home is Connected features. Using one central hub that talks to all the devices in your home, you can control the lights, thermostat and locks, all from your cellular device. DR Horton also includes an Amazon Echo Dot to make voice activation a reality in your new Smart Home.
- Type:
- Single Family
- Sq.Ft.:
- n/a
- Status:
- Active
- Beds:
- 3
- Lot size:
- 0.24 Acres
- Year built:
- 2011
- Baths:
- 2.00
- MLS#:
- 24014649
ADDITIONAL INFORMATION
Youâ??ll become enchanted with this Good Cents certified, energy efficient property in Edelweiss Gartens! Located on an oversized lot in a cul-de-sac, this well-maintained home features a spacious living room with beautiful wood flooring, crown moulding, raised ceilings, and a corner fireplace. Continuing around to the kitchen, youâ??ll find granite countertops, tile backsplash, and stainless-steel appliances. Out back youâ??ll find a covered patio and extending deck overlooking a huge backyard with plenty of room for outdoor activities.
- Type:
- Single Family
- Sq.Ft.:
- n/a
- Status:
- Active
- Beds:
- 4
- Lot size:
- 0.16 Acres
- Year built:
- 2013
- Baths:
- 2.00
- MLS#:
- 24014700
ADDITIONAL INFORMATION
Welcome to your new haven in the desirable Dove Crossing subdivision of College Station! This spacious 4-bedroom, 2-bathroom home is ideal for both comfort and style. Step inside to find beautiful flooring throughout â?? no carpet in sight â?? making for easy maintenance and a sleek look. The kitchen is a standout with stainless steel appliances, ample counter space, walk in pantry, eating bar and a bright, open feel that invites natural light to flow in. The living areas and bedrooms are filled with sunshine, creating a warm and welcoming atmosphere. Outdoors, the fenced backyard is truly dog-approved â?? perfect for your furry friends to roam and play! Whether youâ??re relaxing on the patio or enjoying the gentle breeze, this yard offers a private retreat for all, including the four-legged ones. This gem combines modern living with thoughtful design and is at an amazing price per square foot! Don't dog nap on this one!
- Type:
- Single Family
- Sq.Ft.:
- n/a
- Status:
- Active
- Beds:
- 4
- Lot size:
- 0.19 Acres
- Year built:
- 2014
- Baths:
- 3.00
- MLS#:
- 24014796
ADDITIONAL INFORMATION
Welcome to this beautiful fusion of modern elegance and thoughtful design! This updated two-story home features 4 bedrooms and 2.5 bathrooms, creating a spacious and inviting atmosphere. Upon entering, you'll find a warm foyer leading to a formal dining area or study with an eye-catching accent wall. The open floor plan seamlessly connects the living room, breakfast nook, and kitchen, flooding the space with natural light from large windows. The living room, with its charming electric fireplace surrounded by shiplap, serves as a cozy centerpiece. The kitchen is a chef's paradise, complete with sleek stainless steel appliances, ample counter space, an eating bar, and a walk-in pantry. Whether you're crafting a gourmet meal or a quick snack, this kitchen truly is the heart of the home. Escape to the master suite, a serene retreat featuring a spacious layout and a luxurious en-suite bath with dual sinks, a soaking tub, a large shower, and generous closet space. Upstairs, you'll discover additional bedrooms and a large game room, perfect for entertaining, unwinding, or setting up a home office. Your guests will love the stylish half bath downstairs! Step outside to the covered back patio and relish your private backyard on this generous corner lot. Located in Creek Meadows, youâ??ll enjoy proximity to schools and shopping, along with access to two pools, parks, and a sports court. Welcome home to a life of comfort, elegance, and effortless style!
- Type:
- Single Family
- Sq.Ft.:
- n/a
- Status:
- Active
- Beds:
- 4
- Lot size:
- 0.34 Acres
- Year built:
- 1990
- Baths:
- 3.00
- MLS#:
- 24014780
ADDITIONAL INFORMATION
Welcome home! Nestled in a vibrant neighborhood, this quality-built brick home combines classic charm with modern comforts. Surrounded by large shade trees, the expansive yard provides a serene oasis in the middle of town. Step inside to discover a spacious living room featuring a tray ceiling, a cozy brick fireplace, and oversized windows that flood the space with natural light, all while offering picturesque views of the backyard. The large kitchen is a chefâ??s delight, boasting ample storage, an island, a built-in oven, and a gas cooktopâ??perfect for culinary creations and family gatherings. Entertain effortlessly with both a breakfast area and a formal dining, providing versatile spaces for every occasion. The formal living or office space adds an extra touch of elegance and space. Retreat to the generous primary bedroom, complete with a luxurious en-suite featuring double sinks, a separate tub and a shower for ultimate relaxation. Don't miss the exercise room next to the primary (it's been used as oversized food storage in the past). Don't miss the extra conditioned space in the garage - it's a wonderful light-filled shop or craft space. This home is ideally located just a short distance from dining, shopping, and medical facilities, offering the convenience of urban living while still providing a peaceful retreat. Virtual tour: https://my.matterport.com/show/?m=gQvTvzbtynZ&mls=1
- Type:
- Single Family
- Sq.Ft.:
- n/a
- Status:
- Active
- Beds:
- 5
- Lot size:
- 1.05 Acres
- Year built:
- 2012
- Baths:
- 4.00
- MLS#:
- 24014772
ADDITIONAL INFORMATION
Luxury meets functionality in this masterfully designed estate situated on 1.05 acres in the Duck Haven community. The craftsmanship of this well designed 5-bedroom, 4-bathroom home that covers 3,878 square feet is sure to become your haven. Immediately feel the warmth of this home as the grand entryway doors open in to an oversized great room with 20-foot ceilings & a stone accented gas fireplace that anchors the home. The myriad of living spaces to retreat are endless with a second story bonus/game room, dedicated study/office, and formal dining with built in shelving great for entertaining. The gourmet kitchen is complete with custom cabinets, an oversized island/bar, stainless steel appliances and granite countertops. The luxurious primary suite is paired with a spa-inspired en-suite bathroom complete with an oversized soaking tub, separate shower room, walk-in closet, & custom built-in cabinetry for ample storage. The spacious covered patio overlooks the fully fenced 1 acre yard with built-in playground and gardening planters. For the ultimate hosting feature, be sure to check for the hidden pullout wine rack custom built under the stairs. Come experience a great fusion of serene country living with the conveniences of city life in South College Station.
- Type:
- Townhouse
- Sq.Ft.:
- n/a
- Status:
- Active
- Beds:
- 2
- Lot size:
- 0.06 Acres
- Year built:
- 2009
- Baths:
- 2.00
- MLS#:
- 24014763
ADDITIONAL INFORMATION
Presenting an investment opportunity nestled within The Barracks community! This well-appointed 2-bedroom, 2-bathroom townhome offers a blend of comfort and convenience, ideally situated just 3.4 miles from the Texas A&M campus. Updates include a new HVAC outdoor unit in 2022 and a new washer in 2021. With The Barracks onsite property management available, owners can enjoy peace of mind while maximizing rental potential. The HOA covers lawn care, irrigation, cable television and broadband internet services, streamlining maintenance and enhancing value. Residents also benefit from access to the BearX Daycation Resort, featuring amenities like a sheet wave surf machine, lazy river, and private cabanas. This home is currently leased at $1,880 per month through July 19, 2025. Refrigerator, Washer, and Dryer will convey. Experience the convenience and lifestyle of The Barracks â?? schedule a showing soon!
- Type:
- Single Family
- Sq.Ft.:
- n/a
- Status:
- Active
- Beds:
- 5
- Lot size:
- 0.22 Acres
- Baths:
- 4.00
- MLS#:
- 24014749
ADDITIONAL INFORMATION
Stunning double doors welcome you into this well-appointed Lockhart Custom Home settled in desirable Greens Prairie Reserve. This functional floorplan offers 5 bedrooms, 4 bathrooms, and an upstairs loft! The spacious downstairs area flows with wood floors through the common areas, owners retreat, and guest suite. The living room is anchored with a 42â?? easy on gas log fireplace surrounded by custom built-ins. Natural light flows through the 10 windows featured in the dining/ living areas. The kitchen will boast a GE Cafe; appliance package including a 36â?? slide in gas range and drawer microwave. The 9â?? island gives you plenty of prep space and youâ??ll find ample storage in the walk-in pantry/ custom cabinetry. The back patio is ready for entertaining with a built-in gas grill and space for a 24â?? mini fridge (mini fridge not included). The primary suite is substantial in size (18â??10â??X18â??0â??) and boasts a walk-in closet connecting to the laundry, walk-in shower with 3 shower heads, and a stand-alone tub. Bones of the home include 16 SEER AC, tankless water heater, pre-wired for surround sound and alarm system, plus more. GPR is planned to have community events, fiber internet, plus 20 to 30 feet of privacy buffers between the back of nearly every home. You'll also find quality outdoor amenities such as natural playscapes, pavilion, ponds stocked for fishing, and over 12 miles of trails. Estimated completion March 2025. Stock photos being used of a similar home.
- Type:
- Single Family
- Sq.Ft.:
- n/a
- Status:
- Active
- Beds:
- 3
- Lot size:
- 0.22 Acres
- Year built:
- 1994
- Baths:
- 2.00
- MLS#:
- 24014726
ADDITIONAL INFORMATION
This 3 bed/2 bath home in Shenandoah is centrally located with easy access to Highway 6 and close to medical centers, restaurants & retail. Zoned for the highly rated College Station School District. This spacious home also has a BONUS Room that is perfect for a home office. The home features modern kitchen appliances, sleek countertops, and stylish bathroom updates. Spacious bedrooms with raised ceilings. Featuring solid surface flooring throughout, this home offers a clean, low-maintenance environment without any carpet, including stylish vinyl plank flooring and tile in the bathrooms and kitchen. Enjoy the outdoors in your generous fenced-in backyard, complete with a custom deck perfect for entertaining. A convenient storage building adds extra utility. Located within walking distance to the subdivision pool and park, this home offers both comfort and a vibrant community atmosphere. Donâ??t miss the opportunity to make this your new home! No more than 2 unrelated in property. A 3D immersive visual tour of this home created by Matterport is available for you to view.
- Type:
- Single Family
- Sq.Ft.:
- 2,201
- Status:
- Active
- Beds:
- 4
- Lot size:
- 0.28 Acres
- Year built:
- 1993
- Baths:
- 2.10
- MLS#:
- 20069639
- Subdivision:
- Williams Court
ADDITIONAL INFORMATION
Spacious one story home ideally located close to schools, parks & more. Upon entering is the family room that features a cozy fireplace, built-ins, hardwood flooring, high ceilings & two sets of French doors that open to the backyard. The kitchen boasts abundant cabinet space, a center island, and an adjoining breakfast nook with a built-in planning desk & glass-front display cabinets. Elegant formal dining room. The primary suite offers dual vanities, a jetted tub, separate shower & walk-in closet. Nice sized backyard with a covered & extended patio. Mature trees in the front & back. Walking/biking distance to Rock Prairie Elementary School, College Station Middle School & Cypress Grove Intermediate.
- Type:
- Single Family
- Sq.Ft.:
- n/a
- Status:
- Active
- Beds:
- 4
- Lot size:
- 0.19 Acres
- Year built:
- 2018
- Baths:
- 2.00
- MLS#:
- 24014717
ADDITIONAL INFORMATION
This immaculate and smart 4 Bedroom, 2 Bath is located in the heart of South College Station. A short stroll to the Neighborhood Elementary School and you'll love the neighborhood walking trails! This floor plan is spacious and bright, boasts beautiful faux-wood vinyl plank floors throughout. The kitchen will inspire your inner chef with its granite countertops & center island. This home also has an amazing backyard with its added patio and stunning landscaping thanks in part to the oversized cul-de-sac lot. Did I mention the Smart features? There are "Nest/Simply Safe" app-controlled extras including the thermostat, front camera, security system and front door keypad that will convey with this property.
- Type:
- Other
- Sq.Ft.:
- n/a
- Status:
- Active
- Beds:
- 4
- Lot size:
- 0.17 Acres
- Year built:
- 2024
- Baths:
- 3.00
- MLS#:
- 24014711
ADDITIONAL INFORMATION
Spacious 4 bedroom 3 bathroom new build located in South College Station. This split floor plan features a stone veneer wood burning fireplace, attached two car garage, front/back yard sod, and a sprinkler system. The kitchen includes stainless steel appliances, an island, granite countertops, and tile backsplash. The primary suite has a walk-in closet that connects to the utility room, double vanities, a tile shower, and a separate tub.
| Copyright © 2024, Houston Realtors Information Service, Inc. All information provided is deemed reliable but is not guaranteed and should be independently verified. IDX information is provided exclusively for consumers' personal, non-commercial use, that it may not be used for any purpose other than to identify prospective properties consumers may be interested in purchasing. |
College Station Real Estate
The median home value in College Station, TX is $313,400. This is higher than the county median home value of $278,900. The national median home value is $338,100. The average price of homes sold in College Station, TX is $313,400. Approximately 32.66% of College Station homes are owned, compared to 53.39% rented, while 13.95% are vacant. College Station real estate listings include condos, townhomes, and single family homes for sale. Commercial properties are also available. If you see a property you’re interested in, contact a College Station real estate agent to arrange a tour today!
College Station, Texas 77845 has a population of 116,276. College Station 77845 is less family-centric than the surrounding county with 33.02% of the households containing married families with children. The county average for households married with children is 34.31%.
The median household income in College Station, Texas 77845 is $50,089. The median household income for the surrounding county is $52,658 compared to the national median of $69,021. The median age of people living in College Station 77845 is 23.1 years.
College Station Weather
The average high temperature in July is 95 degrees, with an average low temperature in January of 38.6 degrees. The average rainfall is approximately 40.1 inches per year, with 0 inches of snow per year.
