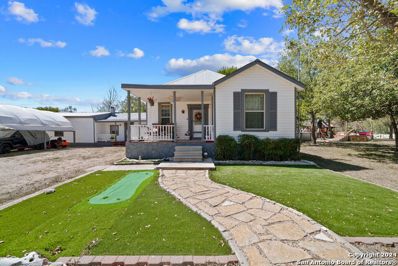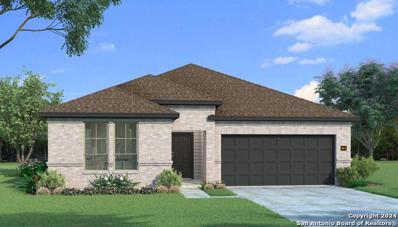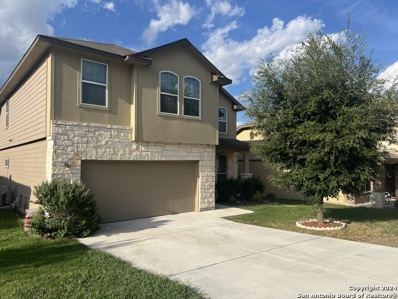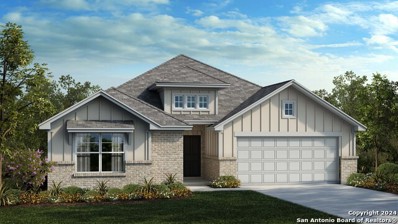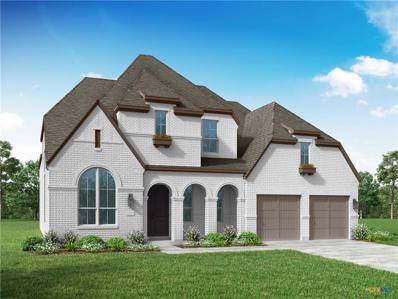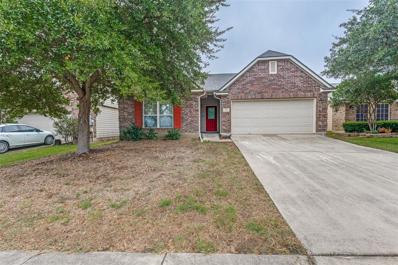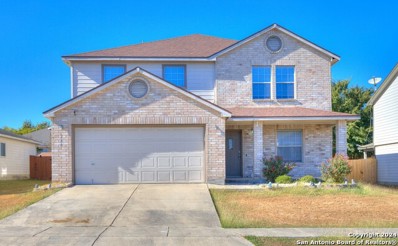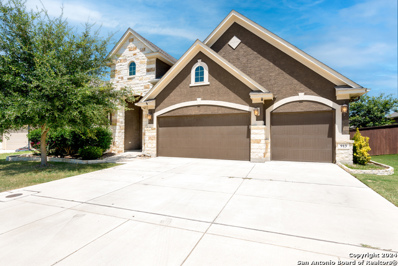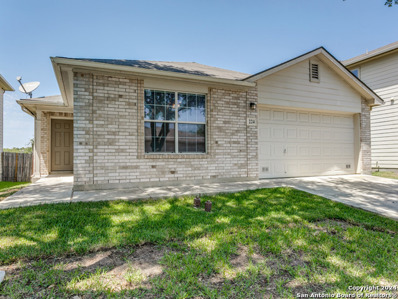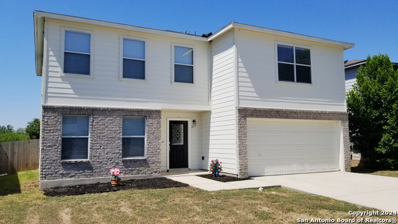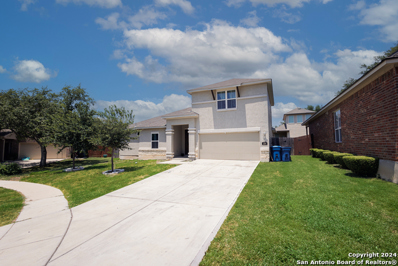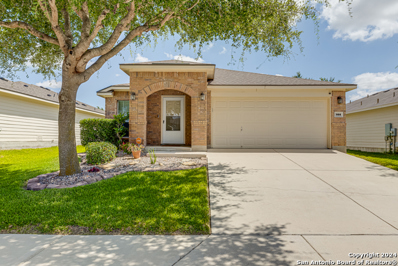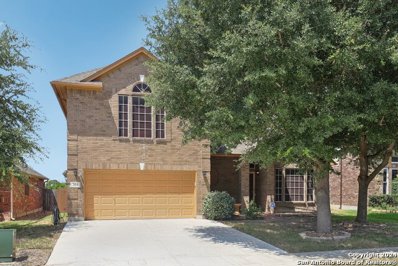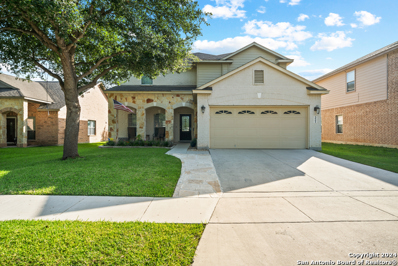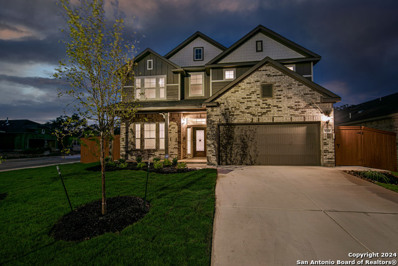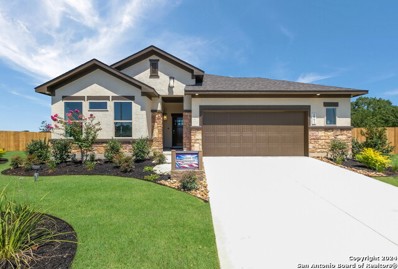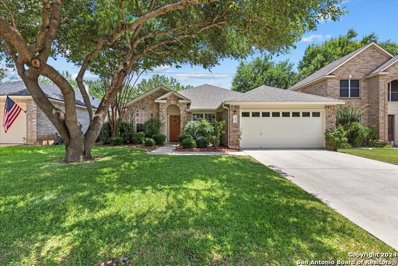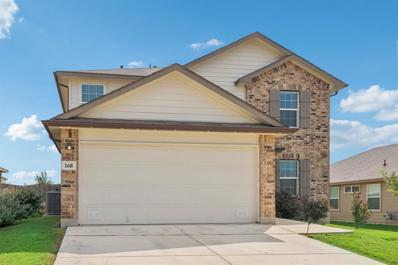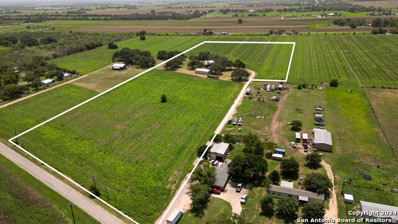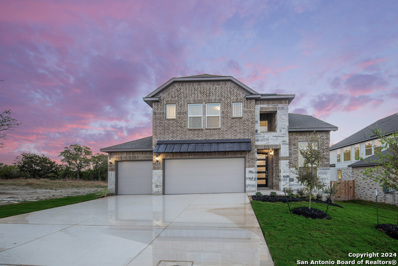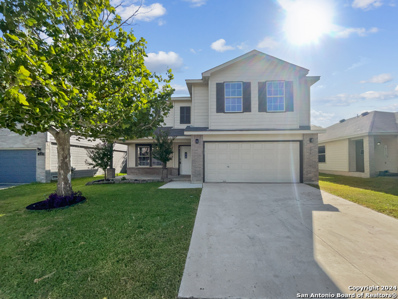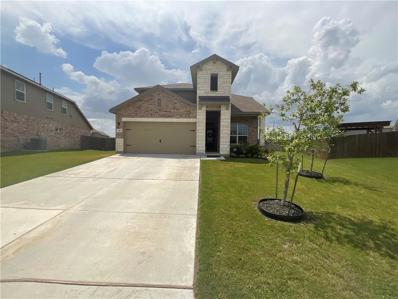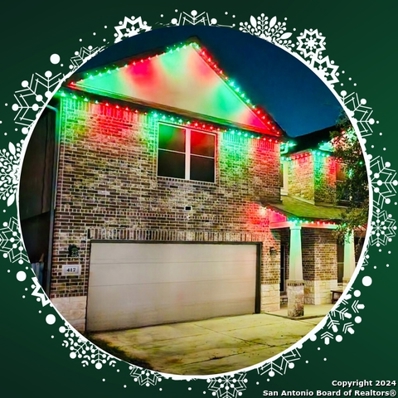Cibolo TX Homes for Sale
$1,190,000
1206 HAECKERVILLE RD Cibolo, TX 78108
- Type:
- Single Family
- Sq.Ft.:
- 4,381
- Status:
- Active
- Beds:
- 3
- Lot size:
- 10 Acres
- Year built:
- 1975
- Baths:
- 2.00
- MLS#:
- 1804734
- Subdivision:
- BRACKIN WILLIAM
ADDITIONAL INFORMATION
Now available is this very private Serene Ranch Retreat with Recreational Paradise and Guest Dwelling* Escape to a tranquil Almost 10 Acre ranch haven, perfectly blending natural beauty, recreational delights, and comfortable living spaces. This idyllic retreat features a stunning main residence, a charming guest dwelling, an incredible family recreational area with picturesque vistas. *Main Residence features (2100 sq ft); fresh exterior paint all around, 3 very spacious bedrooms, 2 full bathrooms a Gourmet Country kitchen with modern touches, stainless steel appliances, plenty of spacious cabinets, tile countertops, large eating area for the whole family to meet & enjoy memorable weekend breakfasts. The Cozy living room & expansive windows framing the breathtaking views. Private office/study with built-in shelving and French doors. There is a Greenhouse in rear for those with green thumbs, animal stalls & a poultry coop waiting for their new guests. *Guest Dwelling (912 sq ft) features 2-bedroom, 1-bathroom with private entrance and patio, Fully equipped kitchen with stainless steel appliances, Comfortable living room with plenty of natural lighting throughout. Perfect for in-law suite, guest quarters, or ranch hand accommodations *Family Recreational Area:* Sparkling swimming pool with sun deck. Outdoor kitchen with built-in grill & counter space. BBQ pavilion with picnic tables and outdoor fireplace - Sand volleyball court. - Expansive lawn areas for outdoor games, events, or simply enjoying nature *Ranch Features:* Almost 10 acres of pastures, and wooded areas, perfect for horses, livestock, or recreational activities - Warehouse (Aprox:37 x 37 ft) can be used as a Detached workshop, storage space-offices and/or Horse Barn. *Additional Amenities:* - 3 Septic systems - Prime location, just minutes from local schools, shopping, and fine dining in fun Cibolo, TX. This incredible almost 10-acre ranch offers a unique blend of natural beauty, recreational fun, and comfortable living spaces, making it the ultimate family retreat or rural escape. Schedule your private showing today!! *Buyer to independently verify measurements, taxes & schools. Information deemed reliable but not guaranteed. *Please verify schools districts.
$387,141
434 Cowboy Peak Cibolo, TX 78108
- Type:
- Single Family
- Sq.Ft.:
- 1,993
- Status:
- Active
- Beds:
- 4
- Lot size:
- 0.29 Acres
- Year built:
- 2024
- Baths:
- 3.00
- MLS#:
- 1804603
- Subdivision:
- Saddle Creek Ranch
ADDITIONAL INFORMATION
MLS# 1804603 - Built by HistoryMaker Homes - October completion! ~ Welcome to your modern single-story sanctuary, built by one of the oldest private builders in Texas, where comfort and style converge. This 4-bedroom, 2 bathroom home features an open-concept layout with 9-foot ceilings, enhancing the sense of space and airiness. The heart of the home is the expansive kitchen, complete with stainless steel appliances and a central island. The living area boasts ample natural light and seamless connectivity to the dining space, perfect for entertaining. Retreat to the private master suite, offering a luxurious walk-in shower and a spacious walk-in closet. Three additional bedrooms provide versatility for guests or home offices. Step outside to the spacious backyard oasis, ideal for outdoor gatherings and relaxation. With its modern design and thoughtful amenities, this home offers a perfect blend of comfort and convenience for everyday living. Welcome home.
$410,000
721 WESTERN BIT Cibolo, TX 78108
- Type:
- Single Family
- Sq.Ft.:
- 2,349
- Status:
- Active
- Beds:
- 4
- Lot size:
- 0.17 Acres
- Year built:
- 2018
- Baths:
- 3.00
- MLS#:
- 1810504
- Subdivision:
- SARATOGA - GUADALUPE COUNTY
ADDITIONAL INFORMATION
2.375% interest rate VA Qualifying Assumable loan. This stunning 4 bedroom 3 1/2 bath home is located in beautiful Saratoga Community in Cibolo. This home features a huge primary bedroom downstairs, with dual walk in closets, ceiling fans, 3 large bedrooms upstairs and a nice size game room. Upon entry to the home, there is a formal dining area that can also be considered an office. Enjoy the backyard featuring a covered extended patio, large 2 car garage. This home is located minutes from Randolph AFB and a quick drive to Fort Sam Houston.
$310,000
225 WOODSTONE LOOP Cibolo, TX 78108
- Type:
- Single Family
- Sq.Ft.:
- 2,245
- Status:
- Active
- Beds:
- 4
- Lot size:
- 0.15 Acres
- Year built:
- 2004
- Baths:
- 3.00
- MLS#:
- 1804426
- Subdivision:
- WOODSTONE
ADDITIONAL INFORMATION
Great Cibolo Location, granite counter tops, open floor plan, ceramic tile throughout first floor, and laminate on second level, no stinky carpet!! Minutes to Randolph AFB, close to major shopping and restaurants.
$549,990
517 Foxbrook Way Cibolo, TX 78108
- Type:
- Single Family
- Sq.Ft.:
- 2,651
- Status:
- Active
- Beds:
- 4
- Lot size:
- 0.22 Acres
- Year built:
- 2024
- Baths:
- 3.00
- MLS#:
- 1804341
- Subdivision:
- Foxbrook
ADDITIONAL INFORMATION
Introducing "The Driskill" by Scott Felder Homes - this greenbelt single-story masterpiece boasts 4 bedrooms, 3 baths, gas fireplace, and a 2.5 car garage. Designed for the active family, this home offers an open concept layout flooded with natural light and abundant storage space. The living room seamlessly transitions into the chef's kitchen, featuring a large island, 9 windows for natural light, a 36' gas cooktop, built-in appliances, and convenient storage solutions like a trash can pull-out cabinet and drawer banks. The master suite includes a large walk-in closet, dual vanities, and a spacious walk-in closet. Relax on the covered patio and soak in the ambiance. Located in the sought-after Foxbrook community, offering walking trails, splashpad, pool, and more exceptional amenities.
$961,689
313 Westmont Cibolo, TX 78108
- Type:
- Single Family
- Sq.Ft.:
- 4,292
- Status:
- Active
- Beds:
- 5
- Lot size:
- 0.25 Acres
- Year built:
- 2024
- Baths:
- 6.00
- MLS#:
- 555040
ADDITIONAL INFORMATION
MLS 555040 - Built by Highland Homes - October Completion! ~ 2 story home with 5 bdrms wprivate bath, Powder bath on 1st floor, Study, Entertainment Room, Gameroom, Extended covered patio, Fitness Room ILO tandem, 3 car garage, 2 bedrooms downstairs, 3 bedrooms upstairs. Home backed up to green space.
$285,000
157 Carnousty Drive Cibolo, TX 78108
- Type:
- Single Family
- Sq.Ft.:
- 1,998
- Status:
- Active
- Beds:
- 3
- Lot size:
- 0.15 Acres
- Year built:
- 2005
- Baths:
- 2.00
- MLS#:
- 20713379
- Subdivision:
- Bentwood Ranch
ADDITIONAL INFORMATION
This residence, ideally located near San Antonio and within a comfortable distance from Austin, features an upgraded 30-year roof less than three years old. It offers an open-concept design with split bedrooms, a spacious living room, and three sizable bedrooms, all priced for a swift sale.
$270,000
240 WILLOW BLF Cibolo, TX 78108
- Type:
- Single Family
- Sq.Ft.:
- 3,038
- Status:
- Active
- Beds:
- 4
- Lot size:
- 0.15 Acres
- Year built:
- 2007
- Baths:
- 3.00
- MLS#:
- 1803995
- Subdivision:
- WILLOW BRIDGE
ADDITIONAL INFORMATION
This charming home located in the subdivision of Ridge at Willow Pointe is ready for you! Featuring spacious rooms to gather, including, three living areas, two dining spaces, and an open kitchen that flows into the family room?this layout is ideal for entertaining. It boasts four generous bedrooms, two and a half bathrooms, and a primary suite with a tray ceiling, garden tub, double vanity, and a large walk-in closet. Ceiling fans, ample closet space and a double vanity in the 2nd bathroom, enhanced comfort is paramount in this home. Step outside to unwind on the covered patio and fenced yard waiting for your personal touch. This home blends style and comfort with thoughtful details throughout.
$589,500
913 Calabria Cibolo, TX 78108
- Type:
- Single Family
- Sq.Ft.:
- 3,722
- Status:
- Active
- Beds:
- 4
- Lot size:
- 0.19 Acres
- Year built:
- 2017
- Baths:
- 5.00
- MLS#:
- 1803677
- Subdivision:
- MESA @ TURNING STONE - GUADALU
ADDITIONAL INFORMATION
Welcome to this stunning 4-bedroom, 4.5-bathroom home with an open concept plan with large kitchen island including a three-car garage. Upon entering, you'll be greeted by high ceilings that enhance the airy and spacious atmosphere throughout. This beautiful home has a second mini-master with a full bath, perfect as a mother-in-law or guest suite. The carefully designed floorplan includes a formal dining room and an eat-in kitchen space, versatile playroom and/or a dedicated study, providing ideal spaces for both entertainment and focused work with two additional bedrooms located separately for privacy. Upstairs, you'll find a spacious room with a full bathroom ensuring ample space for family and guests. Step outside onto the covered back patio addition with a woodburning fireplace with an attached charming pergola to relax under the Texas sunset. It boasts a nice, fenced backyard that backs up to a greenbelt for outdoor entertainment. SOLAR PANELS (included and paid for) also with help with lowering your monthly electricity bill especially during summertime! This beautiful home is also located within the desirable Steele High School district. It's a MUST SEE TODAY!! Book your client a showing before it's too late!!
$269,500
224 ANVIL PL Cibolo, TX 78108
- Type:
- Single Family
- Sq.Ft.:
- 1,848
- Status:
- Active
- Beds:
- 4
- Lot size:
- 0.15 Acres
- Year built:
- 2006
- Baths:
- 2.00
- MLS#:
- 1803649
- Subdivision:
- Cibolo Valley Ranch
ADDITIONAL INFORMATION
Welcome to your dream home in the desirable Cibolo Valley Ranch community. This stunning single-story residence spans 1848 square feet offering a perfect blend of comfort and modern living. Featuring four spacious bedrooms and two well-appointed bathrooms. Step inside to discover an open floor plan that effortlessly links the living, dining and kitchen areas. The kitchen is a chef's delight with ample counter space, modern appliances and a convenient breakfast bar. The living area is bright and inviting, perfect for relaxing or entertaining guests. The primary suite is a peaceful retreat with a walk-in closet and an en-suite bathroom with a double vanity. Covered patio. The additional three bedrooms share a bathroom. Roof was replaced in 2019. Just a short commute to JB-San Antonio Randolph AFB. Ask your agent to arrange an appointment for you to see this home.
$249,900
217 HINGE LOOP Cibolo, TX 78108
- Type:
- Single Family
- Sq.Ft.:
- 2,245
- Status:
- Active
- Beds:
- 4
- Lot size:
- 0.14 Acres
- Year built:
- 2006
- Baths:
- 3.00
- MLS#:
- 1802617
- Subdivision:
- GATEWOOD
ADDITIONAL INFORMATION
Come take a look at this beautiful, roomy house in Gatewood subdivision. 4 bedrooms, with 2 1/2 baths, 2 large living areas and lots of room to play in the beautiful backyard. Backs up to a greenbelt for extra privacy. 1 bedroom is downstairs, and it could be used as a formal dining room, or office. Many uses to fit your needs. Schertz/Cibolo Universal City ISD.
$470,000
204 Nomad Ln Cibolo, TX 78108
- Type:
- Single Family
- Sq.Ft.:
- 2,575
- Status:
- Active
- Beds:
- 3
- Lot size:
- 0.17 Acres
- Year built:
- 2019
- Baths:
- 3.00
- MLS#:
- 1801992
- Subdivision:
- BUFFALO CROSSING
ADDITIONAL INFORMATION
ATTENTION PLEASE !! YOU CAN STOP SHOPPING NOW because you definitely don't want to miss out on this BRAND SPANKING NEW, drop dead gorgeous, move in ready & super elegant 1 1/2 story home w/ all the bells & whistles !! THIS IS NOT A COOKIE CUTTER HOME !! Your friends will be jealous when you show off your XXL eat in luxury chefs kitchen or the HUMONGOUS GAME RM, oversized bedrms w/ walk-in closets or a master bedrm & bathrm that make you feel like you are in the Beverly Hills hotel ! HEB & Walmart clsoe by.
$261,500
144 HARNESS LN Cibolo, TX 78108
- Type:
- Single Family
- Sq.Ft.:
- 1,624
- Status:
- Active
- Beds:
- 3
- Lot size:
- 0.13 Acres
- Year built:
- 2007
- Baths:
- 2.00
- MLS#:
- 1801548
- Subdivision:
- CIBOLO VALLEY RANCH
ADDITIONAL INFORMATION
This well-cared for 3 bedroom/2 bath home is located in the established neighborhood of Cibolo Valley Ranch. Pride in ownership is obvious as you walk up to this beautifully landscaped home. The flooring in the living room and both secondary bedrooms were replaced with beautiful oak wood; looks great and provides low maintenance! Large primary bedroom is a must see as well as the spacious bathroom; Separate and apart from the other two bedrooms for maximum privacy. Upgrades/improvements include: Roof replacement in 2022, ceiling fans in all bedrooms, AC unit replaced in 2022, Covered back patio area, 1/3 of the back fence was replaced & stained this year/2024, Garage door opener replaced this year/2024, Viviant home security system stays as well as the kitchen refrigerator, for a real turn-key move in! Conveniently located to all major hwys, Randolph AFB, located in award-winning school district, shopping and restaurants are all a short distance away. Schedule your showing today!
$336,000
304 BISON LN Cibolo, TX 78108
- Type:
- Single Family
- Sq.Ft.:
- 2,156
- Status:
- Active
- Beds:
- 3
- Lot size:
- 0.14 Acres
- Year built:
- 2009
- Baths:
- 3.00
- MLS#:
- 1801194
- Subdivision:
- BUFFALO CROSSING
ADDITIONAL INFORMATION
Discover this stunning 2-story home in the sought-after Buffalo Crossing neighborhood! The charming brick exterior and mature landscaping create instant curb appeal. Inside, the open floor plan seamlessly connects the living and dining areas, perfect for entertaining. The gourmet kitchen features rich cabinetry, a built-in wine rack, granite countertops, and a stylish island with a tumblestone tile surround. Upstairs, enjoy movie nights or gaming in the spacious game room. The master suite is a true retreat with dual vanities, a walk-in closet, and a luxurious garden tub and shower. Additional features include ceiling fans, a ceramic tile shower in the secondary bath, a covered patio, a deck, and a hot tub overlooking scenic Schlather Park. Energy efficiency is enhanced by an owned solar power system, keeping utility bills low. With a water softener, alarm system, and front and back sprinklers, this home has it all. Conveniently located near I-35, Randolph AFB, and top-rated Schertz-Cibolo ISD schools, this property won't last long-schedule your showing today!
$369,000
321 Town Creek Way Cibolo, TX 78108
- Type:
- Single Family
- Sq.Ft.:
- 2,960
- Status:
- Active
- Beds:
- 4
- Lot size:
- 0.15 Acres
- Year built:
- 2007
- Baths:
- 3.00
- MLS#:
- 1801131
- Subdivision:
- TOWN CREEK VILLAGE
ADDITIONAL INFORMATION
4 BED/3 BATH IN LOVELY CIBOLO ON GREENBELT! Home features Open Floorplan w/ Fresh Paint, lots of Natural Light, Three Large Living Areas, Two Dining, Updated Chef's Kitchen w/ Island featuring Quartz Counters, Breakfast Bar, Walk-In Pantry and Lots of Cabinets/Storage. Also on first floor is a Bedroom/Study, Guest Bath & Laundry Room. Upstairs you'll find a Texas-Sized Primary Bedroom w/ Separate Shower & Garden Tub, Double Vanity plus Oversized Walk-In Closet. Also on second floor you'll enjoy a Media/Gameroom/Flex Space and 2 Additional Bedrooms with Full Bath. Nice size yard with Covered Patio, Extended Hardscape, Storage Shed & Privacy Fence backs up to Greenbelt perfect for Relaxing or Entertaining! Convenient location minutes to Shopping, I35/1604 & More. PLUS - Assumable FHA loan @ 2.625%! HURRY MUST SEE!
$299,900
138 WOODSTONE LOOP Cibolo, TX 78108
- Type:
- Single Family
- Sq.Ft.:
- 2,458
- Status:
- Active
- Beds:
- 4
- Lot size:
- 0.12 Acres
- Year built:
- 2005
- Baths:
- 3.00
- MLS#:
- 1800814
- Subdivision:
- WOODSTONE
ADDITIONAL INFORMATION
Nestled in the beautiful community of Woodstone is among mature trees is a gorgeous 4beds/2.5 bath home. The home is *MOVE IN READY*NO HOA*FRESH INTERIOR PAINT* The home includes but not limited to a large dining and family area great for entertaining. The kitchen has granite counter tops, walnut cabinets that are consistent with the laminate wood floors give the home a luxurious appearance, nice breakfast area and a large utility room with plenty of shelves. All of the bedrooms are upstairs with ceiling fans, and the fourth bedroom can be used as a game room, nursery, exercise room or office. The master retreat is grand with vaulted ceilings leads into the master bath with dual and separate vanity. The backyard is offers plenty of space for those outdoor cookouts. The home is located less than 10 minutes from I35, major shopping, entertainment, Steele HS and Joint Base Randolph.
$559,800
434 GLENWOOD RANCH Cibolo, TX 78108
Open House:
Saturday, 12/7 7:00-10:00PM
- Type:
- Single Family
- Sq.Ft.:
- 3,024
- Status:
- Active
- Beds:
- 4
- Lot size:
- 0.17 Acres
- Year built:
- 2024
- Baths:
- 4.00
- MLS#:
- 1800731
- Subdivision:
- BUFFALO CROSSING
ADDITIONAL INFORMATION
**UNDER CONSTRUCTION - The Shelby plan boasts over 3,000 square feet, comes with 4 bedrooms, 3.5 bathrooms, a game room, flex room, a formal study, an outdoor covered patio and a 2 and a half car garage! The primary bedroom is elevated with a tray ceiling, window bench seat, spacious master bathroom with an oversized shower, ample storage and a walk-in closet that connects to the utility room, for convenience! *PHOTOS ARE NOT ACTUAL HOME, REPRESENTATIVE OF FLOOR PLAN. *
$523,800
412 GLENWOOD RANCH Cibolo, TX 78108
Open House:
Saturday, 12/7 7:00-10:00PM
- Type:
- Single Family
- Sq.Ft.:
- 2,301
- Status:
- Active
- Beds:
- 3
- Lot size:
- 0.19 Acres
- Year built:
- 2024
- Baths:
- 3.00
- MLS#:
- 1800715
- Subdivision:
- BUFFALO CROSSING
ADDITIONAL INFORMATION
**UNDER CONSTRUCTION - Single-story home features three bedrooms, two and a half baths, game room, dining room, 3-car attached garage, and more. Oversized kitchen island overlooks the spacious family room and breakfast area for a truly open concept space. Primary retreat boasts separate vanities, large walk-in shower, and walk-in closet. Two secondary bedrooms with full bath down private hall. *PHOTOS ARE NOT ACTUAL HOME, REPRESENTATIVE OF FLOOR PLAN.*
$325,000
261 Fawn Ridge Cibolo, TX 78108
- Type:
- Single Family
- Sq.Ft.:
- 2,236
- Status:
- Active
- Beds:
- 3
- Lot size:
- 0.15 Acres
- Year built:
- 1998
- Baths:
- 2.00
- MLS#:
- 1800343
- Subdivision:
- Deer Creek
ADDITIONAL INFORMATION
**NEW paint inside and out**Welcome to this beautiful 3-bedroom, 2-bathroom home located in the highly sought-after Deer Creek neighborhood. This home features a spacious open floor plan, island kitchen, with abundant natural light, perfect for entertaining. The primary suite offers a serene retreat with a walk-in closet, en-suite bathroom with a double vanity, soaking tub, and separate shower.The backyard is fully fenced, providing privacy and a great space for outdoor activities. Other features include a two-car garage, a laundry room, and proximity to top-rated schools, parks, and shopping centers. Don't miss the opportunity to make this Deer Creek gem your new home!
$330,000
168 Harley Hay Cibolo, TX 78108
- Type:
- Single Family
- Sq.Ft.:
- 2,667
- Status:
- Active
- Beds:
- 5
- Lot size:
- 0.16 Acres
- Year built:
- 2020
- Baths:
- 4.00
- MLS#:
- 20698411
- Subdivision:
- Saratoga
ADDITIONAL INFORMATION
Huge Price Improvement, Priced well below market value. You must see this beautiful home. WOW 2.5 % VA Assumable Qualifying Loan. Beautiful 5 bedroom 3 full and one half bath 2678 sq. ft. home is located in Cibolo just minutes from Randolph AFB, close to Fort Sam and BAMC. This home has everything, it includes a formal dining area that can also be used as an office or formal living area. The kitchen boast tons of cabinet space as well as counter space on the beautiful granite counters. Breakfast bar and dining area. Primary bedroom and full bath with huge walk in closet is located downstairs with 4 bedroom and a huge game room located upstairs. Enjoy your evenings sitting on the back covered patio. Home includes a storage shed.
$1,100,000
4901 Lower Seguin Cibolo, TX 78108
- Type:
- Other
- Sq.Ft.:
- 1,519
- Status:
- Active
- Beds:
- 3
- Year built:
- 1900
- Baths:
- 1.00
- MLS#:
- 1799834
ADDITIONAL INFORMATION
Step into a world where timeless charm meets boundless potential. This captivating property, with a 3 bed 1 bath farmhouse nestled amidst century-old oak trees, combines two parcels of land totaling 17.038 acres and offers a serene retreat from the bustle of modern life while embracing the promise of the future. A 2160 Sq ft Covered Pole Barn sits next to the Farmhouse for parking or storage needs. Whether you envision it as a picturesque venue for heartfelt wedding vows, a tranquil family homestead, a new home subdivision or a canvas for your next creative project, this property is brimming with potential. With its tranquil allure, this property is ideally situated in a rapidly growing area and close to modern conveniences such as grocery stores, restaurants, coffee shops, and award winning schools. Most of the property is currently under agriculture production. This a very special property that comes along only once in a lifetime. With a touch of imagination, it has the potential to become something truly extraordinary! (All boundary lines in pictures are approximate.)
$498,800
341 GLENWOOD RANCH Cibolo, TX 78108
- Type:
- Single Family
- Sq.Ft.:
- 2,573
- Status:
- Active
- Beds:
- 4
- Lot size:
- 0.17 Acres
- Year built:
- 2024
- Baths:
- 3.00
- MLS#:
- 1799195
- Subdivision:
- BUFFALO CROSSING
ADDITIONAL INFORMATION
**UNDER CONSTRUCTION** - Two-story home features 4 bedrooms, 3 full baths, study, game room, a large, covered patio and a 3-car garage. Primary suite downstairs boasts Texas-sized walk-in shower, his & her vanities, and a huge walk-in closet. Secondary bedroom and full bath down, with 2 additional bedrooms, full bath, and game room upstairs. ***PHOTOS ARE NOT ACTUAL HOME, REPRESENTATIVE OF FLOOR PLAN. ***
$259,000
128 POINTE LOOP Cibolo, TX 78108
Open House:
Sunday, 12/1 2:00-1:00AM
- Type:
- Single Family
- Sq.Ft.:
- 2,005
- Status:
- Active
- Beds:
- 3
- Lot size:
- 0.13 Acres
- Year built:
- 2004
- Baths:
- 3.00
- MLS#:
- 1798888
- Subdivision:
- WILLOW BRIDGE
ADDITIONAL INFORMATION
Welcome to your dream home! The interior has been freshly painted in a neutral color scheme, creating a serene and inviting atmosphere. The kitchen features stainless steel appliances, adding a modern touch. The primary bathroom includes a separate tub and shower, along with double sinks for convenience and luxury. New flooring throughout the home provides a fresh and updated feel. Step outside to the patio, ideal for relaxing or entertaining. The fenced-in backyard offers privacy and a safe space for outdoor activities. This home is ready for you to make it your own!
$480,000
104 Mossy Bank Cibolo, TX 78108
- Type:
- Single Family-Detached
- Sq.Ft.:
- 2,859
- Status:
- Active
- Beds:
- 4
- Lot size:
- 0.29 Acres
- Year built:
- 2021
- Baths:
- 4.00
- MLS#:
- 445263
- Subdivision:
- Steele Creek Sub
ADDITIONAL INFORMATION
Look no further! This absolutely stunning two story home located in the fabulous Steele Creek Community is the perfect place to call your next home! This home offers 4 bedrooms, 3 and a half bathrooms, a beautiful dining area to host family and friends along with a separate office area for those of you who work from home! Master bedroom with very large garden tub and separate shower sits on the first floor but also offers a half bath on the first floor so guests don’t need to go into your personal space! You will notice in the pictures the huge kitchen area with tons of storage space overlooking a second dining area and spacious living room. Guest over, don’t fret! Huge upstairs that highlights an open game room that flows into a spacious den area and optional balcony! Additional bedrooms and bathrooms sit upstairs so your guest can make themselves feel at home when visiting! With football season right around the corner you can use your massive back yard to host parties or add a pool!
$365,000
417 Wildcat Run Cibolo, TX 78108
- Type:
- Single Family
- Sq.Ft.:
- 3,112
- Status:
- Active
- Beds:
- 5
- Lot size:
- 0.14 Acres
- Year built:
- 2013
- Baths:
- 4.00
- MLS#:
- 1798445
- Subdivision:
- Saddle Creek Ranch
ADDITIONAL INFORMATION
Welcome to your dream home! This stunning 3,112 sq ft, 5-bedroom, 3.5-bathroom residence offers a perfect blend of comfort, style, and functionality. As you enter, you'll be greeted by a spacious and airy foyer that leads to a beautifully appointed study-ideal for remote work or quiet reading. Look up to the beautiful balcony with wrought iron accents or walk through the dedicated dining room area and into the gourmet kitchen with spacious granite counter tops and ample cabinetry. Or choose the wide hallway that leads from the front door to the expansive open-concept living area featuring cathedral sky high ceilings of ~20 feet! Cozy up to the fireplace or bask in the sunshine from several large windows to the backyard. This unique floor plan provides so many living spaces and is perfect for entertaining and gatherings. On the main level you will also find the luxurious master suite complete with a spa-like en-suite bathroom; which features a dedicated vanity space, L shaped countertops with separate sinks. plenty of counter space, a large garden tub, independent shower and a spacious walk-in closet! Upstairs, you'll find 4 more generously sized bedrooms, 2 more full bathrooms, an open loft area which doubles the living room space, as well as a cozy media room, perfect for movie nights or watching your favorite sports. The highlight of this home is the outdoor living and the inviting covered porch, providing a perfect spot for relaxing evenings and gatherings year-round. Show your new community your holiday spirit with your own controllable built-in trim lights all around the front of the house! You'll be ready for holidays cheer with unique color combinations in just the push of a button. No more hassle hanging Christmas lights every year! Brand new roof, upgraded to the 30 year Owens Corning Duration system, installed in 2022. Luxury vinyl flooring installed throughout all of the common living areas downstairs in 2022. Both HVAC systems are performing well. Hot water heater replaced in 2024 prior to listing for sale. Situated in a desirable neighborhood with excellent amenities such as a community pool, playground and park area, basketball courts and trails. This location affords convenient access to local schools with plenty of choices in the nearby charter schools, shopping, restaurants and more, this home truly has it all. Don't miss the opportunity to make this exceptional property yours!

 |
| This information is provided by the Central Texas Multiple Listing Service, Inc., and is deemed to be reliable but is not guaranteed. IDX information is provided exclusively for consumers’ personal, non-commercial use, that it may not be used for any purpose other than to identify prospective properties consumers may be interested in purchasing. Copyright 2024 Four Rivers Association of Realtors/Central Texas MLS. All rights reserved. |

The data relating to real estate for sale on this web site comes in part from the Broker Reciprocity Program of the NTREIS Multiple Listing Service. Real estate listings held by brokerage firms other than this broker are marked with the Broker Reciprocity logo and detailed information about them includes the name of the listing brokers. ©2024 North Texas Real Estate Information Systems
Based on information from South Texas MLS, LLC for the period through {{last updated}}. All information provided is deemed reliable but is not guaranteed and should be independently verified. South Texas MLS, LLC provides the MLS and all content therein 'AS IS' and without any warranty, express or implied. This information is provided exclusively for consumers' personal, non-commercial use, and may not be used for any purpose other than to identify prospective properties consumer may be interested in purchasing. This information is deemed reliable but not guaranteed by the MLS. Copyright 2024 Texas Association of Realtors. All rights reserved. Reproduction or distribution is not allowed.
Cibolo Real Estate
The median home value in Cibolo, TX is $339,400. This is higher than the county median home value of $321,100. The national median home value is $338,100. The average price of homes sold in Cibolo, TX is $339,400. Approximately 80.22% of Cibolo homes are owned, compared to 13.7% rented, while 6.09% are vacant. Cibolo real estate listings include condos, townhomes, and single family homes for sale. Commercial properties are also available. If you see a property you’re interested in, contact a Cibolo real estate agent to arrange a tour today!
Cibolo, Texas has a population of 31,489. Cibolo is more family-centric than the surrounding county with 41.43% of the households containing married families with children. The county average for households married with children is 34.89%.
The median household income in Cibolo, Texas is $106,654. The median household income for the surrounding county is $80,047 compared to the national median of $69,021. The median age of people living in Cibolo is 34.4 years.
Cibolo Weather
The average high temperature in July is 93.8 degrees, with an average low temperature in January of 39.5 degrees. The average rainfall is approximately 33.7 inches per year, with 0.3 inches of snow per year.
