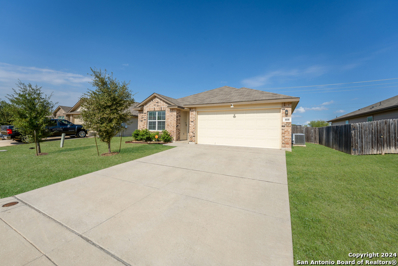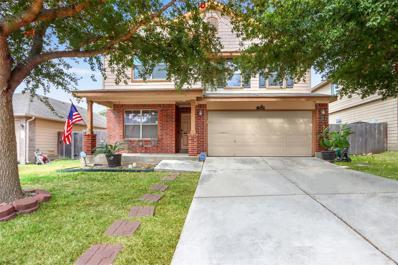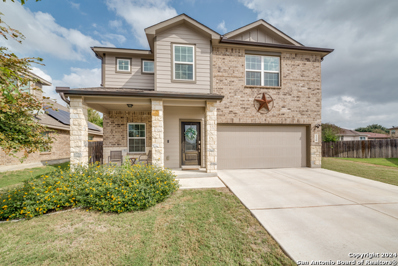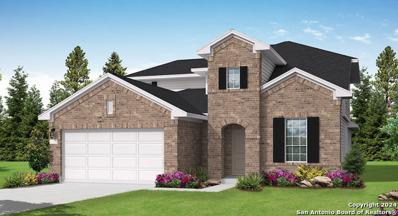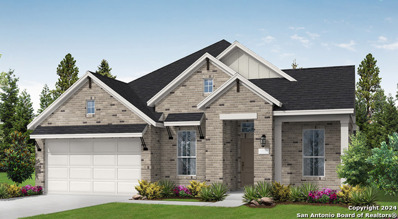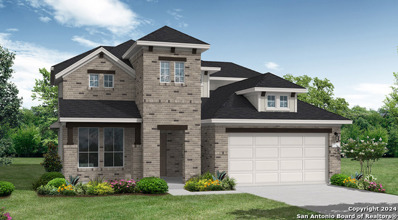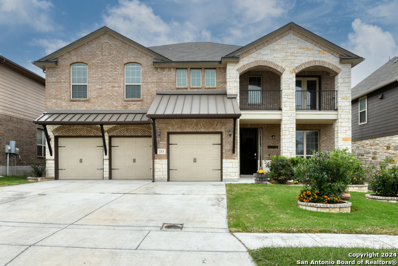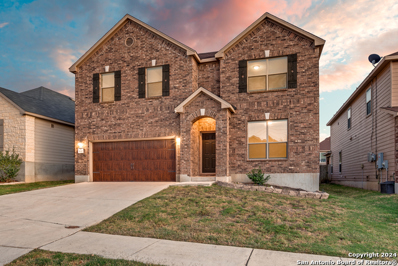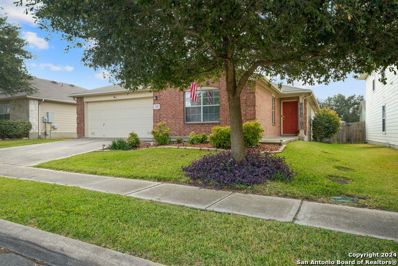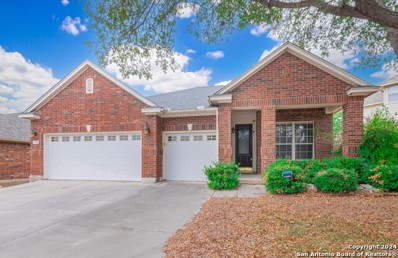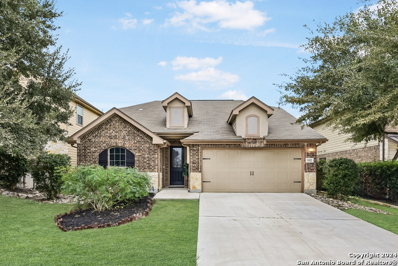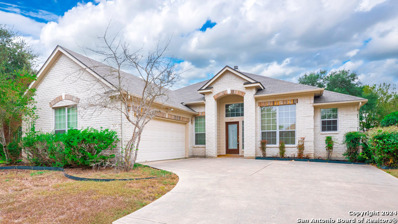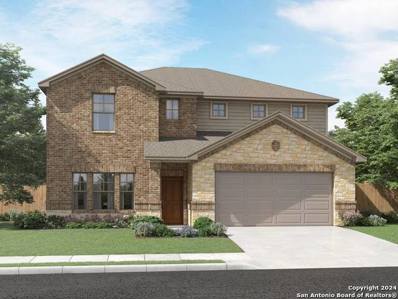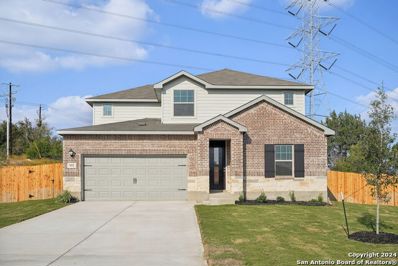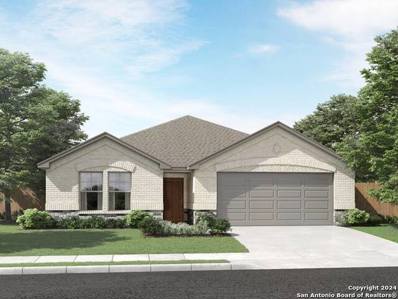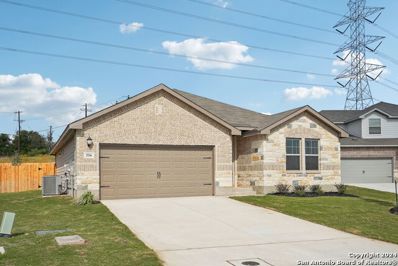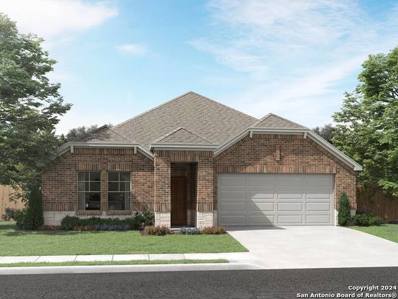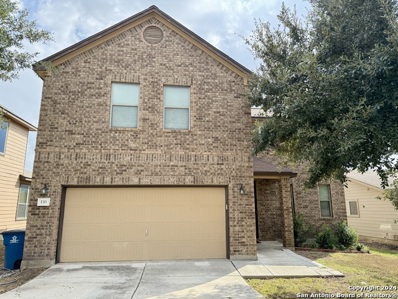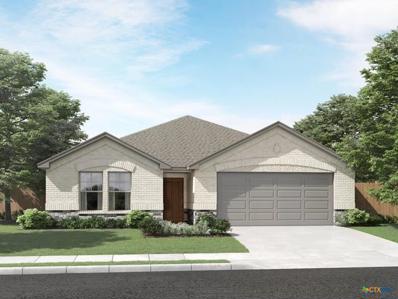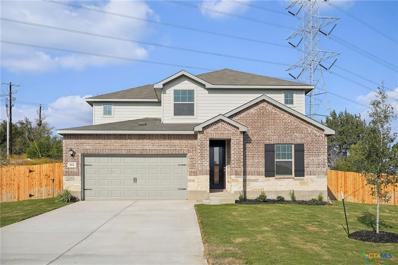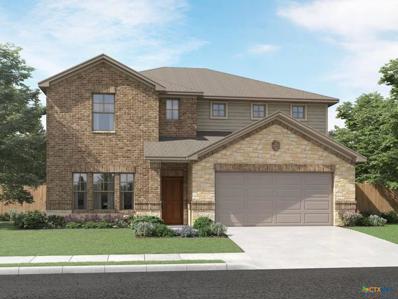Cibolo TX Homes for Sale
$315,000
408 TOWN FRK Cibolo, TX 78108
- Type:
- Single Family
- Sq.Ft.:
- 1,692
- Status:
- Active
- Beds:
- 4
- Lot size:
- 0.16 Acres
- Year built:
- 2019
- Baths:
- 2.00
- MLS#:
- 1822848
- Subdivision:
- RED RIVER RANCH
ADDITIONAL INFORMATION
Welcome to this spacious 4-bedroom, 2-bathroom single-story home located in the desirable Red River Ranch neighborhood. The home features a spacious Great Room layout, offering an open and inviting atmosphere perfect for both daily living and entertaining. The kitchen features dark espresso cabinetry, granite countertops, stainless steel appliances, and a large center island with a breakfast bar, ideal for casual dining. The open dining and living areas flow seamlessly together, creating the perfect space for gatherings. The primary bedroom suite includes a double vanity, a tile shower, a garden tub for relaxation, and a spacious walk-in closet. The nicely sized secondary bedrooms provide ample space, with a secondary bathroom featuring a tub/shower combo. A neutral color palette throughout the home allows for easy personalization to suit your style. Vinyl plank flooring in high-traffic and wet areas ensures durability and low maintenance. Step outside to enjoy the oversized covered patio in the private, fenced level backyard-ideal for outdoor relaxation and entertaining. This home is conveniently located near local restaurants, shopping, and a nature park for outdoor recreation.
$264,999
230 Arcadia Pl Cibolo, TX 78108
- Type:
- Single Family
- Sq.Ft.:
- 2,107
- Status:
- Active
- Beds:
- 3
- Lot size:
- 0.14 Acres
- Year built:
- 2007
- Baths:
- 3.00
- MLS#:
- 8926116
- Subdivision:
- Heights Of Cibolo
ADDITIONAL INFORMATION
Welcome home to a thoughtfully designed layout that greets you with a welcoming entryway, leading to a versatile formal living or dining room, ideal for gatherings or quiet relaxation. The main living area features an open flow to a spacious kitchen, ample cabinetry, includes a five-stage reverse osmosis water filter installed in May 2023, a dedicated pantry, and a nearby well-sized laundry room for ultimate convenience. A half bath on the main floor adds convenience. This inviting home features three spacious bedrooms and two full baths, all thoughtfully arranged upstairs to provide both comfort and privacy. The primary bedroom offers a tranquil retreat, an en-suite bathroom, and a generous walk-in closet. The additional two bedrooms are well-sized for anyone or even a home office, and share a full bath. Upstairs also includes a versatile living area - ideal for a playroom, home gym, or pre-wired for a home theater, ready for your movie nights or game days. This setup keeps the bedrooms and family area connected, providing a cozy environment while offering plenty of room for each resident. With this layout, relaxation and functionality are well-balanced throughout! Outside, the backyard features an 8x10 Tuff Shed for additional storage, a hammock pole for outdoor relaxation, and double gates on the left side for easy access. The finished garage includes some shelving for organized storage. A Brinks wireless alarm system, Ring doorbell, and solar screens on all west-facing windows enhance both security and energy efficiency.
$340,000
110 Sunset Heights Cibolo, TX 78108
- Type:
- Single Family
- Sq.Ft.:
- 2,065
- Status:
- Active
- Beds:
- 3
- Lot size:
- 0.18 Acres
- Year built:
- 2020
- Baths:
- 3.00
- MLS#:
- 1822486
- Subdivision:
- THE HEIGHTS OF CIBOLO
ADDITIONAL INFORMATION
Come Make Me Your Home! Welcome to this stunning 3-bedroom, 2.5-bathroom gem, tucked away in a peaceful cul-de-sac, offering both tranquility and convenience. With a spacious layout and a large backyard perfect for outdoor activities or relaxation, this home is truly an ideal choice for you and your family. Step inside and enjoy the open floor plan, where the bright and airy living area seamlessly flows into the modern kitchen. The well-appointed kitchen features gleaming granite countertops, 42-inch cabinets, and sleek stainless steel appliances-perfect for cooking and entertaining. The dining room is thoughtfully tucked away on the opposite side of the kitchen, providing a cozy, separate space for family meals or special gatherings. Upstairs, you'll find a versatile loft area that can be transformed into a game room, playroom, second living area, or whatever your heart desires. The possibilities are endless! Not only is this home beautifully designed, but it's also ideally located. Don't forget this home is equipped with solar panels to help control the cost of your energy bill. You'll be just minutes away from major shopping centers, including H-E-B, Walmart, and a variety of restaurants. Plus, two entertainment centers are nearby, making it easy to enjoy a night out or spend time with family and friends. Located within the highly sought-after Schertz-Cibolo-Universal City ISD, this home offers access to top-notch schools and a fantastic community. What are you waiting for? Come see this incredible home today and make it yours!
$532,656
313 Foxtail Woods Cibolo, TX 78108
- Type:
- Single Family
- Sq.Ft.:
- 2,545
- Status:
- Active
- Beds:
- 4
- Lot size:
- 0.24 Acres
- Year built:
- 2024
- Baths:
- 3.00
- MLS#:
- 1822459
- Subdivision:
- FOXBROOK
ADDITIONAL INFORMATION
Welcome to the impeccably designed Granbury home, ideally situated backing onto a greenbelt on a semi-cul-de-sac. As you step inside, you'll be greeted by soaring ceilings and a grand staircase that sets a luxurious tone. The home features a striking 8-foot front door and 8-foot interior doors throughout, adding to its elegant feel. The gourmet kitchen is a chef's dream, equipped with built-in Whirlpool appliances, a generous island perfect for meal preparation, and a walk-in pantry for ample storage. Upstairs, you'll find a versatile game room area, along with additional bedrooms and a bath-ideal for multi-generational living or accommodating guests. The private primary suite on the main level offers a tranquil retreat, complete with a master shower featuring a built-in seat and a spacious closet. Come explore the Granbury and experience its blend of luxury and functionality!
$536,784
412 Field Fox Cibolo, TX 78108
- Type:
- Single Family
- Sq.Ft.:
- 2,519
- Status:
- Active
- Beds:
- 4
- Lot size:
- 0.18 Acres
- Year built:
- 2024
- Baths:
- 3.00
- MLS#:
- 1822438
- Subdivision:
- FOXBROOK
ADDITIONAL INFORMATION
This beautifully designed single-story home by Coventry Homes features the popular Foxbrook floorplan, perfect for comfortable living and entertaining. The Calvert model offers 4 bedrooms, 3 bathrooms, an office, and a versatile flex room off the kitchen. A 3-car tandem garage provides extra storage or space for an oversized vehicle. Natural light enhances the open layout, accentuated by 8-foot interior doors throughout. A guest bedroom and bathroom are thoughtfully placed apart from the main living areas, offering privacy. The welcoming foyer, with its wide entrance and 11-foot tray ceilings, sets a grand tone for the home. Near the entry is a convenient office with double French doors, ideal for working from home. The chef-inspired kitchen features ample storage, and a large eat-in island, and flows seamlessly into the family room for effortless entertaining. The dining room remains connected yet slightly tucked away for added coziness. The adjacent flex room offers endless possibilities, such as a sitting area, playroom, or second office. The spacious primary suite, located at the back corner of the home, includes a window seat and room for a sitting area. The luxurious ensuite bath features a double vanity, an oversized tiled shower, and a large walk-in closet. Enjoy outdoor living on the front or back porch, or explore the community's walking trails that connect to neighboring areas. This home is ready to welcome its next family.
$527,749
510 Desert Fox Cibolo, TX 78108
- Type:
- Single Family
- Sq.Ft.:
- 2,671
- Status:
- Active
- Beds:
- 4
- Lot size:
- 0.18 Acres
- Year built:
- 2024
- Baths:
- 3.00
- MLS#:
- 1822429
- Subdivision:
- FOXBROOK
ADDITIONAL INFORMATION
This exquisite 2-story Granbury floorplan home offers over 2,600 sqft of living space. Inside, soaring ceilings and bright luxury vinyl flooring enhance the open layout. To your left, double French doors lead to a private study, perfect for remote work or quiet reflection. A discreet hallway off the foyer guides you to a guest suite with an adjacent full bath, providing an ideal retreat for visitors. Continuing through the foyer, you'll enter the heart of the home: a gourmet kitchen that connects to the family and dining areas. This chef's delight features 42-inch dark cabinetry, light granite countertops, and stainless-steel appliances. The central island offers extra prep space and casual seating, perfect for entertaining or family gatherings. Adjacent to the family room, the primary suite serves as a private sanctuary, featuring a box window with tranquil views of the backyard which sits along a greenbelt and bird sanctuary. The luxurious en suite bath includes a double vanity, an oversized shower, a water closet, and a spacious walk-in closet. Upstairs, a generous game room is ideal for family fun, complemented by 2 additional bedrooms and a shared bathroom. Enjoy outdoor living with a large covered patio, surrounded by scenic walking trails and access to a refreshing community pool. With highly acclaimed schools nearby and convenient commutes, this home embodies comfort, style, and convenience.
$450,000
213 Scenic Vista Cibolo, TX 78108
Open House:
Saturday, 12/7 7:00-9:00PM
- Type:
- Single Family
- Sq.Ft.:
- 3,390
- Status:
- Active
- Beds:
- 5
- Lot size:
- 0.17 Acres
- Year built:
- 2016
- Baths:
- 4.00
- MLS#:
- 1811262
- Subdivision:
- CIBOLO VISTA
ADDITIONAL INFORMATION
This home has a spacious 3-car garage, built-in ethernet for all your tech needs, and ample storage, perfect for both entertaining and day-to-day life. It truly stands out in the area with all it provides. Conveniently located for a short commute to Randolph AFB and the vibrant charm of New Braunfels, this home offers the perfect blend of style and practicality. The stone and brick front exterior, front-facing balcony create a striking first impression, while the inviting porch and beautifully landscaped yard add a touch of warmth and charm. Inside, a grand two-story entryway leads to a dining room featuring crown molding, recessed lighting, and vinyl wood flooring that extends through most of the first floor. The living room boasts a soaring two-story ceiling and a dramatic wall of windows, seamlessly connecting to the open loft above. The kitchen impresses with a stone-accented breakfast bar, granite countertops, stainless steel appliances, and a walk-in pantry with additional storage drawers. Completing the downstairs are a cozy half bath with beadboard paneling and an upgraded laundry room. The luxurious primary suite on the main floor offers a peaceful retreat, with a bay-style window, ceiling fan, and a spa-like en-suite bath featuring a soaking tub, dual vanities, a walk-in shower, and a spacious closet. Upstairs, a versatile loft and a media room with balcony access provide ample additional living space. Four generously sized secondary bedrooms, including a Jack and Jill layout, and another full bath ensure comfort and convenience for everyone. With a recently updated AC system, a whole-house water softener, and a covered patio overlooking the spacious backyard, this home truly has it all. Neighborhood amenities, including a pool, playground, and basketball court, add to the appeal.
$649,900
836 Rye Moon Cibolo, TX 78108
- Type:
- Single Family
- Sq.Ft.:
- 4,000
- Status:
- Active
- Beds:
- 5
- Lot size:
- 0.29 Acres
- Year built:
- 2015
- Baths:
- 5.00
- MLS#:
- 1822346
- Subdivision:
- MESA @ TURNING STONE - GUADALU
ADDITIONAL INFORMATION
Stunning 5-Bedroom Home with Custom Pool, Guest Suite, and More on Quiet Cul-de-Sac Lot over a 1/4 Acre. This extraordinary 5-bedroom, 4.5-bathroom home offers unparalleled luxury & flexibility, with thoughtfully designed spaces for every family member. Located on a peaceful cul-de-sac lot, this home combines privacy with convenience, making it the perfect retreat for modern living. Gorgeous Master Suite: Your personal sanctuary featuring large windows, a spa-like en-suite bath with a soaking tub, large separate shower, & separate vanities. Open Concept Kitchen the heart of the home, featuring high-end appliances, custom cabinetry, granite counters, a large island, and a spacious breakfast area that opens to one of the living rooms. Formal Dining Room Perfect for hosting family gatherings and special occasions, the elegant formal dining area is ideal for creating lasting memories. Study/Office a quiet, private study located off the kitchen, providing a perfect work-from-home space with closet & ample natural light. A private, upstairs guest suite located via a separate back staircase, complete with its own living area & full bathroom-ideal for guests or a teenage retreat. A thoughtfully designed private suite with its own bath, offering comfort & independence for extended family or guests.3 living areas, including a cozy family room, formal living area, & a dedicated media/game room, ensuring there's always room to relax, entertain, or enjoy family time. Outdoor living at its finest with a custom Keith Zars pool, hot tub, and cascading waterfall, providing a serene escape for relaxation & entertaining. This home truly offers something for everyone, from the spacious, open-concept design to the carefully considered private spaces like the guest suite and mom-in-law suite. Don't miss the opportunity to own this exceptional property-schedule your showing today and discover your dream home!
$375,000
532 LANDMARK FLS Cibolo, TX 78108
- Type:
- Single Family
- Sq.Ft.:
- 3,127
- Status:
- Active
- Beds:
- 4
- Lot size:
- 0.14 Acres
- Year built:
- 2017
- Baths:
- 3.00
- MLS#:
- 1822286
- Subdivision:
- LANDMARK POINTE - GUADALUPE CO
ADDITIONAL INFORMATION
Welcome to 532 Landmark Falls. Located in the desirable Landmark Point subdivision in Cibolo. Lets take a tour. Open front door and entry is wide and long with study off to right just inside front door with large windows looking into front yard. Further in is formal dining that is both separate and open to family room and kitchen. Great for entertaining large or smaller more intimate groups. The kitchen is appointed with built-in upgraded stainless appliances. Granite tops the custom cabinets and island. Breakfast nook looks into back yard while kitchen is open to family room with counter-top bar into family room. Large covered back patio. No carpet in living areas throughout this house. Ascend staircase to huge game room loft. This area offers endless options for use. Large secondary bedrooms and primary bedrooms upstairs. Very large master suite and bath with separate garden tub and glass shower. Located conveniently to major thoroughfares, schools, shopping, entertainment, military bases and more! Put this on your must see list you wont be disappointed.
$455,000
209 BOULDER VIEW Cibolo, TX 78108
- Type:
- Single Family
- Sq.Ft.:
- 3,248
- Status:
- Active
- Beds:
- 5
- Lot size:
- 0.22 Acres
- Year built:
- 2017
- Baths:
- 4.00
- MLS#:
- 1822177
- Subdivision:
- SARATOGA - GUADALUPE COUNTY
ADDITIONAL INFORMATION
Here's your opportunity to be part of a desirable community in this charming 2 story home. Suitable for a large or growing family, this 5 bedroom 3.5 baths is conveniently located in the heart of Cibolo accessing a great school district and also close to shopping, entertainment, eateries and the I-35 corridor. This home provides ample space for entertaining, hosting gatherings, movie/game nights, or watching the young ones play in the yard, while you enjoy the comforts under the covered patio. Also enjoy little to no electric bills, as this house is equipped with a solar system that is paid for, not leased. The garage and back patio flooring has both been upgraded with Geocrete, to provide many advantages, as alluring aesthetics, extra durability and UV protection. Main bedroom is located downstairs, as the gameroom and four other bedrooms including a set of Jack & Jill are located upstairs.
$289,900
129 STEER LN Cibolo, TX 78108
- Type:
- Single Family
- Sq.Ft.:
- 1,848
- Status:
- Active
- Beds:
- 4
- Lot size:
- 0.14 Acres
- Year built:
- 2006
- Baths:
- 2.00
- MLS#:
- 1822133
- Subdivision:
- CIBOLO VALLEY RANCH
ADDITIONAL INFORMATION
This great home is move-in ready with many updates in recent years that set it apart from all of the others! Roof replaced and energy efficient, 17 Seer A/C system with Halo Air Purification System added in 2022 and water heater in 2019. 2024 improvements include gorgeous new wood laminate flooring in living areas including the Primary Bdrm, new carpet in secondary bedrooms and a fresh coat of paint! In addition to the new A/C that will save on your utility bills, there are also 16 solar panels. Home is also equipped with a Vivint Security System all ready for activation, plus sprinkler system, washer, dryer and refrigerator. There is an 8x8 Storage Bldg that will free up your garage, so you can actually park in the garage! The extended back porch has lots of room for BBQ's or just relaxing and enjoying the beautiful backyard with lots of flowers and landscaping. All this and great SCUCISD schools with a convenient location in Cibolo -just minutes from military bases and the Forum with shopping, restaurants & more!
$335,000
208 Winter Frost Cibolo, TX 78108
- Type:
- Single Family
- Sq.Ft.:
- 1,946
- Status:
- Active
- Beds:
- 3
- Lot size:
- 0.19 Acres
- Year built:
- 1996
- Baths:
- 2.00
- MLS#:
- 1822092
- Subdivision:
- Deer Creek, Sec #1, Ph
ADDITIONAL INFORMATION
This well-maintained home offers 3 bedrooms and 2 baths within 1,946 square feet of comfortable living space. Filled with natural light, the home features a formal living and dining area, along with a spacious family room that includes a cozy fireplace. The island kitchen, equipped with stainless steel appliances, flows into a breakfast area, perfect for casual meals. High ceilings add to the open, airy feel of the home, and the gigabit wired network ensures excellent connectivity throughout. A 3-car garage provides ample storage and parking. The home is situated within the highly sought-after Schertz-Cibolo-Universal City ISD, and is conveniently located near Randolph AFB, shopping, and entertainment options. Neighborhood amenities include tennis courts, a park/playground, jogging trails, a sports court, BBQ/grill area, basketball court, and volleyball court-offering plenty of opportunities for outdoor recreation and socializing. This home offers both comfort and convenience in a vibrant community!
$345,000
112 VISTA DEL REY Cibolo, TX 78108
Open House:
Sunday, 12/1 6:00-9:00PM
- Type:
- Single Family
- Sq.Ft.:
- 2,580
- Status:
- Active
- Beds:
- 3
- Lot size:
- 0.13 Acres
- Year built:
- 2011
- Baths:
- 2.00
- MLS#:
- 1821660
- Subdivision:
- CIBOLO VISTA
ADDITIONAL INFORMATION
Discover this exceptional 1.5-story former builder's model home, showcasing thoughtful upgrades and architectural accents throughout. All three bedrooms, including a serene primary suite, are conveniently located on the main floor. The open layout seamlessly connects the entry, formal dining area, kitchen, and living room. Head upstairs to enjoy dual entertainment spaces: a versatile game room and a cozy home theater. Outdoor living is easy with two covered patios, perfect for morning coffee or evening gatherings. Beyond the home itself, Cibolo Vistas offers a vibrant lifestyle. Enjoy the community's private park, refreshing swimming pool, coffee shop and wine bar within walking distance. Centrally located, this home is minutes from Randolph AFB, top-notch shopping, entertainment, and medical centers.
$295,000
205 SILVER WING Cibolo, TX 78108
- Type:
- Single Family
- Sq.Ft.:
- 1,902
- Status:
- Active
- Beds:
- 3
- Lot size:
- 0.16 Acres
- Year built:
- 2003
- Baths:
- 3.00
- MLS#:
- 1821595
- Subdivision:
- FALCON RIDGE
ADDITIONAL INFORMATION
Welcome to your new home! This meticulously maintained and recently updated 3-bedroom, 2.5-bath property is perfect for families and professionals alike. Situated in the sought-after Schertz Cibolo Universal City Independent School District, and is within walking distance to Jordan Intermediate and Dobie Junior High. This home combines comfort, convenience, and style. Step inside to an open floor plan that maximizes space and flow. Luxury vinyl plank flooring throughout the entire home means no carpet-perfect for a low-maintenance lifestyle or four legged family members! Freshly painted interiors in soothing, neutral tones create a modern, inviting atmosphere. All while the kitchen boasts sleek white cabinets that complement the updated design. With two spacious living areas, there's plenty of room for relaxation and entertaining. The expansive backyard includes a covered patio, ideal for family gatherings, barbecues, or a quiet evening outdoors. This home is move-in ready and waiting for you! Don't miss the opportunity to enjoy comfort, style, and convenience all in one. Schedule your showing today!
$370,000
205 Royal Troon Dr Cibolo, TX 78108
- Type:
- Single Family
- Sq.Ft.:
- 2,426
- Status:
- Active
- Beds:
- 3
- Lot size:
- 0.25 Acres
- Year built:
- 2005
- Baths:
- 2.00
- MLS#:
- 1821443
- Subdivision:
- Bentwood Ranch
ADDITIONAL INFORMATION
This spacious home features 3 bedrooms and 2 baths within 2,426 square feet, set on a generous quarter acre lot. The layout includes a formal dining area and a cozy living room complete with a fireplace. The spacious island kitchen, with a breakfast area, is perfect for gatherings. All bedrooms are conveniently located on the main level, alongside an office for added versatility. Upstairs, you'll find a game room with a wet bar, ideal for entertaining. The home includes a two-car garage with a swing entry, and the main living areas boast tile flooring for easy maintenance, while the bedrooms are comfortably carpeted. The large owner's suite is a true retreat, featuring a garden tub, separate shower, dual vanities, and a spacious walk-in closet. Step outside to a backyard with ample patio space, perfect for outdoor relaxation and entertaining. This home combines elegance and functionality in a desirable setting!
$414,990
273 Shelton Pass Cibolo, TX 78108
- Type:
- Single Family
- Sq.Ft.:
- 2,885
- Status:
- Active
- Beds:
- 4
- Lot size:
- 0.14 Acres
- Year built:
- 2024
- Baths:
- 4.00
- MLS#:
- 1821469
- Subdivision:
- LEGENDARY TRAILS
ADDITIONAL INFORMATION
Brand new, energy, efficient home in SCUCISD. This home is ready for its new owner! This floor plan is the entertainers dream. Open kitchen and family room provide the perfect gathering space for any occasion. Granite countertops, white cabinetry, EVP flooring, textured gray carpet. On the main floor is the primary bedroom, and either an office or a fifth bedroom with glass French doors. On the second floor is two more bedrooms with a bathroom and a third bedroom with an en suite bathroom. Plus a huge loft
$477,990
140 Shelton Pass Cibolo, TX 78108
- Type:
- Single Family
- Sq.Ft.:
- 3,093
- Status:
- Active
- Beds:
- 4
- Lot size:
- 0.14 Acres
- Year built:
- 2024
- Baths:
- 4.00
- MLS#:
- 1821371
- Subdivision:
- Legendary Trails 50
ADDITIONAL INFORMATION
Brand new, energy-efficient home available by Dec 2024! Make a grand entrance in the Legacy's two-story foyer. Create a quiet space to read or work in the private study. The upstairs game room is perfect for movie night or a marathon Monopoly tournament. Extra storage closets keep clutter out of sight. From the $400s and situated just inside Cibolo in the North East San Antonio metro area, this community offers elegant brick and stone elevations, in a rural feeling community, with convenient access to major highways, shopping, dining and entertainment at the Forum Shopping Center just minutes away. Residents of this community will attend highly rated Schertz-Cibolo-Universal City ISD schools. Each of our homes is built with innovative, energy-efficient features designed to help you enjoy more savings, better health, real comfort and peace of mind.
$446,990
552 Shelton Pass Cibolo, TX 78108
- Type:
- Single Family
- Sq.Ft.:
- 2,736
- Status:
- Active
- Beds:
- 4
- Lot size:
- 0.14 Acres
- Year built:
- 2024
- Baths:
- 3.00
- MLS#:
- 1821364
- Subdivision:
- Legendary Trails 50
ADDITIONAL INFORMATION
Brand new, energy-efficient home available NOW! Skip your commute and work from home in flex room turned home office. Relax in the spacious primary suite. The secondary bedrooms are located upstairs with a game room, making it a perfect oasis for the kids. From the $400s and situated just inside Cibolo in the North East San Antonio metro area, this community offers elegant brick and stone elevations, in a rural feeling community, with convenient access to major highways, shopping, dining and entertainment at the Forum Shopping Center just minutes away. Residents of this community will attend highly rated Schertz-Cibolo-Universal City ISD schools. Each of our homes is built with innovative, energy-efficient features designed to help you enjoy more savings, better health, real comfort and peace of mind.
$419,990
144 Shelton Pass Cibolo, TX 78108
- Type:
- Single Family
- Sq.Ft.:
- 2,303
- Status:
- Active
- Beds:
- 4
- Lot size:
- 0.14 Acres
- Year built:
- 2024
- Baths:
- 3.00
- MLS#:
- 1821335
- Subdivision:
- Legendary Trails 50
ADDITIONAL INFORMATION
Brand new, energy-efficient home available by Dec 2024! Sip your morning coffee at the Henderson's convenient kitchen island overlooking the dining and living rooms. In the primary suite, elegant sloped ceilings complement the sizeable space, including ensuite with dual sinks and large walk-in closet. From the $400s and situated just inside Cibolo in the North East San Antonio metro area, this community offers elegant brick and stone elevations, in a rural feeling community, with convenient access to major highways, shopping, dining and entertainment at the Forum Shopping Center just minutes away. Residents of this community will attend highly rated Schertz-Cibolo-Universal City ISD schools. Each of our homes is built with innovative, energy-efficient features designed to help you enjoy more savings, better health, real comfort and peace of mind.
$380,990
556 Shelton Pass Cibolo, TX 78108
- Type:
- Single Family
- Sq.Ft.:
- 1,677
- Status:
- Active
- Beds:
- 3
- Lot size:
- 0.12 Acres
- Year built:
- 2024
- Baths:
- 2.00
- MLS#:
- 1821248
- Subdivision:
- Legendary Trails 45
ADDITIONAL INFORMATION
Brand new, energy-efficient home available NOW! Fix dinner at the Greenville's sprawling kitchen island without missing any of the action in the adjacent living room. An open concept seamlessly blends this single-story layout. The private primary suite boasts an expansive bath and walk-in closet. From the $400s and situated just inside Cibolo in the North East San Antonio metro area, this community offers elegant brick and stone elevations, in a rural feeling community, with convenient access to major highways, shopping, dining and entertainment at the Forum Shopping Center just minutes away. Residents of this community will attend highly rated Schertz-Cibolo-Universal City ISD schools. Each of our homes is built with innovative, energy-efficient features designed to help you enjoy more savings, better health, real comfort and peace of mind.
$395,990
136 Shelton Pass Cibolo, TX 78108
- Type:
- Single Family
- Sq.Ft.:
- 1,831
- Status:
- Active
- Beds:
- 3
- Lot size:
- 0.12 Acres
- Year built:
- 2024
- Baths:
- 2.00
- MLS#:
- 1821253
- Subdivision:
- Legendary Trails 45
ADDITIONAL INFORMATION
Brand new, energy-efficient home available by Dec 2024! A flex space in the Oleander makes a perfect study or playroom. Clear sight lines from the kitchen through the living room bring everyone together, while twin secondary bedrooms are tucked away in their own hall. From the $400s and situated just inside Cibolo in the North East San Antonio metro area, this community offers elegant brick and stone elevations, in a rural feeling community, with convenient access to major highways, shopping, dining and entertainment at the Forum Shopping Center just minutes away. Residents of this community will attend highly rated Schertz-Cibolo-Universal City ISD schools. Each of our homes is built with innovative, energy-efficient features designed to help you enjoy more savings, better health, real comfort and peace of mind.
$319,995
133 Hinge Path Cibolo, TX 78108
- Type:
- Single Family
- Sq.Ft.:
- 2,499
- Status:
- Active
- Beds:
- 4
- Lot size:
- 0.12 Acres
- Year built:
- 2012
- Baths:
- 3.00
- MLS#:
- 1821221
- Subdivision:
- Gatewood
ADDITIONAL INFORMATION
Open floor plan, 4 bedroom home with a formal dining room. Upgraded carpet, tile, ceiling fans throughout. 42" kitchen cabinet with tile backsplash, eat-in area. Double oven, refrigerator and washer/dryer convey. Master bedroom downstair with large walk-in closet. Wrought iron staircase make the open elegant. Huge game room and 3 bedrooms upstairs. Energy Star Version 3 Qualified. Great schools and one of the fastest growing city.
- Type:
- Single Family
- Sq.Ft.:
- 2,303
- Status:
- Active
- Beds:
- 4
- Lot size:
- 0.14 Acres
- Year built:
- 2024
- Baths:
- 3.00
- MLS#:
- 561034
ADDITIONAL INFORMATION
Brand new, energy-efficient home available by Dec 2024! Sip your morning coffee at the Henderson’s convenient kitchen island overlooking the dining and living rooms. In the primary suite, elegant sloped ceilings complement the sizeable space, including ensuite with dual sinks and large walk-in closet. From the $400s and situated just inside Cibolo in the North East San Antonio metro area, this community offers elegant brick and stone elevations, in a rural feeling community, with convenient access to major highways, shopping, dining and entertainment at the Forum Shopping Center just minutes away. Residents of this community will attend highly rated Schertz-Cibolo-Universal City ISD schools. Each of our homes is built with innovative, energy-efficient features designed to help you enjoy more savings, better health, real comfort and peace of mind.
- Type:
- Single Family
- Sq.Ft.:
- 2,736
- Status:
- Active
- Beds:
- 4
- Lot size:
- 0.13 Acres
- Year built:
- 2024
- Baths:
- 3.00
- MLS#:
- 561030
ADDITIONAL INFORMATION
Brand new, energy-efficient home available NOW! Skip your commute and work from home in flex room turned home office. Relax in the spacious primary suite. The secondary bedrooms are located upstairs with a game room, making it a perfect oasis for the kids. From the $400s and situated just inside Cibolo in the North East San Antonio metro area, this community offers elegant brick and stone elevations, in a rural feeling community, with convenient access to major highways, shopping, dining and entertainment at the Forum Shopping Center just minutes away. Residents of this community will attend highly rated Schertz-Cibolo-Universal City ISD schools. Each of our homes is built with innovative, energy-efficient features designed to help you enjoy more savings, better health, real comfort and peace of mind.
- Type:
- Single Family
- Sq.Ft.:
- 3,093
- Status:
- Active
- Beds:
- 4
- Lot size:
- 0.13 Acres
- Year built:
- 2024
- Baths:
- 4.00
- MLS#:
- 561029
ADDITIONAL INFORMATION
Brand new, energy-efficient home available by Dec 2024! Make a grand entrance in the Legacy’s two-story foyer. Create a quiet space to read or work in the private study. The upstairs game room is perfect for movie night or a marathon Monopoly tournament. Extra storage closets keep clutter out of sight. From the $400s and situated just inside Cibolo in the North East San Antonio metro area, this community offers elegant brick and stone elevations, in a rural feeling community, with convenient access to major highways, shopping, dining and entertainment at the Forum Shopping Center just minutes away. Residents of this community will attend highly rated Schertz-Cibolo-Universal City ISD schools. Each of our homes is built with innovative, energy-efficient features designed to help you enjoy more savings, better health, real comfort and peace of mind.


Listings courtesy of Unlock MLS as distributed by MLS GRID. Based on information submitted to the MLS GRID as of {{last updated}}. All data is obtained from various sources and may not have been verified by broker or MLS GRID. Supplied Open House Information is subject to change without notice. All information should be independently reviewed and verified for accuracy. Properties may or may not be listed by the office/agent presenting the information. Properties displayed may be listed or sold by various participants in the MLS. Listings courtesy of ACTRIS MLS as distributed by MLS GRID, based on information submitted to the MLS GRID as of {{last updated}}.. All data is obtained from various sources and may not have been verified by broker or MLS GRID. Supplied Open House Information is subject to change without notice. All information should be independently reviewed and verified for accuracy. Properties may or may not be listed by the office/agent presenting the information. The Digital Millennium Copyright Act of 1998, 17 U.S.C. § 512 (the “DMCA”) provides recourse for copyright owners who believe that material appearing on the Internet infringes their rights under U.S. copyright law. If you believe in good faith that any content or material made available in connection with our website or services infringes your copyright, you (or your agent) may send us a notice requesting that the content or material be removed, or access to it blocked. Notices must be sent in writing by email to [email protected]. The DMCA requires that your notice of alleged copyright infringement include the following information: (1) description of the copyrighted work that is the subject of claimed infringement; (2) description of the alleged infringing content and information sufficient to permit us to locate the content; (3) contact information for you, including your address, telephone number and email address; (4) a statement by you that you have a good faith belief that the content in the manner complained of is not authorized by the copyright owner, or its agent, or by the operation of any law; (5) a statement by you, signed under penalty of perjury, that the inf
 |
| This information is provided by the Central Texas Multiple Listing Service, Inc., and is deemed to be reliable but is not guaranteed. IDX information is provided exclusively for consumers’ personal, non-commercial use, that it may not be used for any purpose other than to identify prospective properties consumers may be interested in purchasing. Copyright 2024 Four Rivers Association of Realtors/Central Texas MLS. All rights reserved. |
Cibolo Real Estate
The median home value in Cibolo, TX is $365,000. This is higher than the county median home value of $321,100. The national median home value is $338,100. The average price of homes sold in Cibolo, TX is $365,000. Approximately 80.22% of Cibolo homes are owned, compared to 13.7% rented, while 6.09% are vacant. Cibolo real estate listings include condos, townhomes, and single family homes for sale. Commercial properties are also available. If you see a property you’re interested in, contact a Cibolo real estate agent to arrange a tour today!
Cibolo, Texas has a population of 31,489. Cibolo is more family-centric than the surrounding county with 41.43% of the households containing married families with children. The county average for households married with children is 34.89%.
The median household income in Cibolo, Texas is $106,654. The median household income for the surrounding county is $80,047 compared to the national median of $69,021. The median age of people living in Cibolo is 34.4 years.
Cibolo Weather
The average high temperature in July is 93.8 degrees, with an average low temperature in January of 39.5 degrees. The average rainfall is approximately 33.7 inches per year, with 0.3 inches of snow per year.
