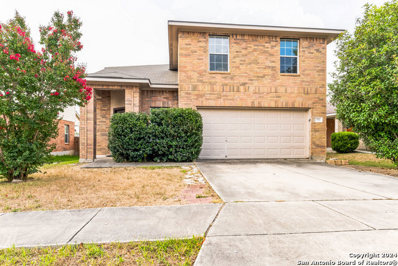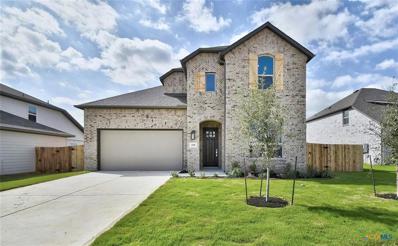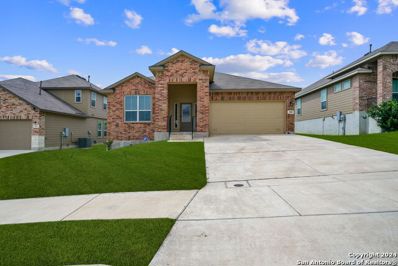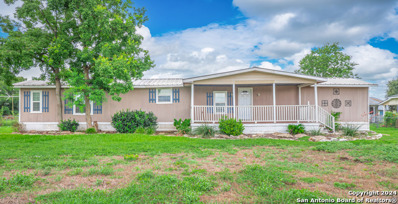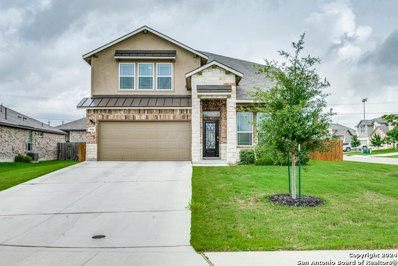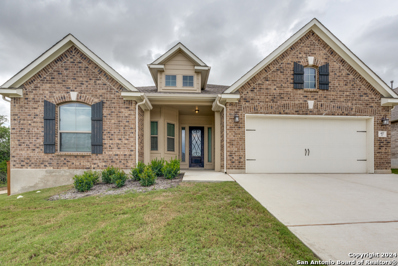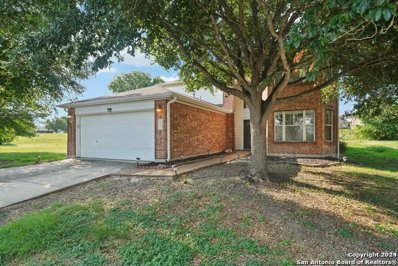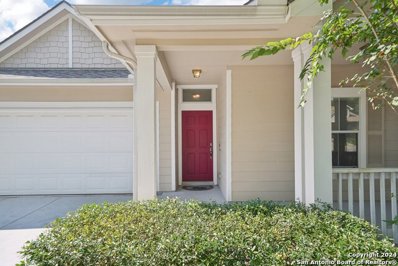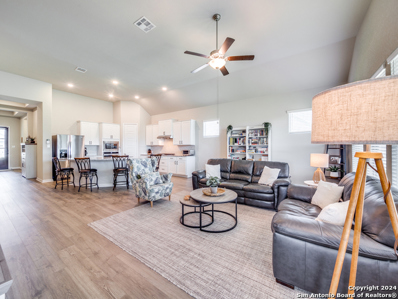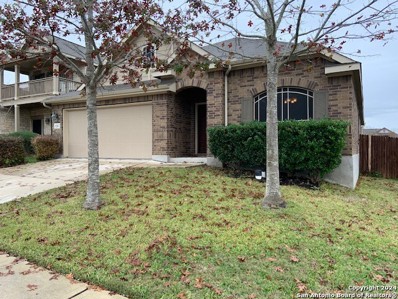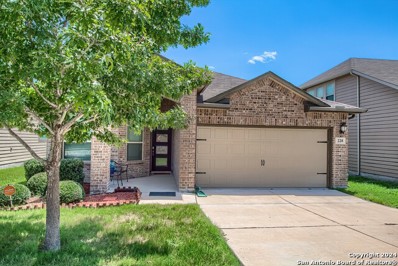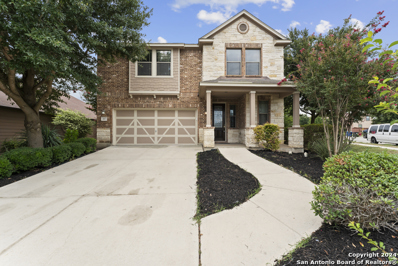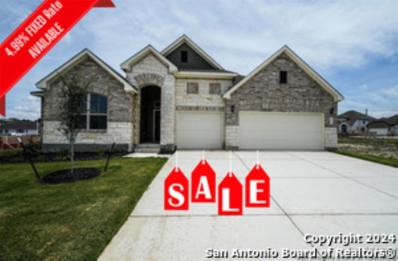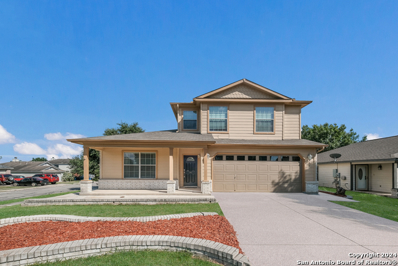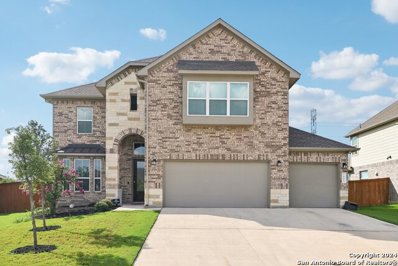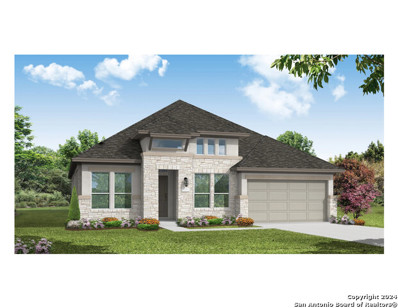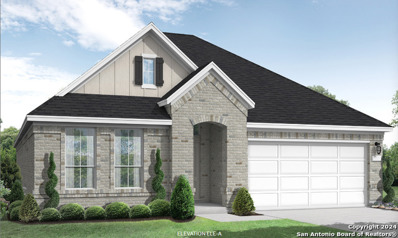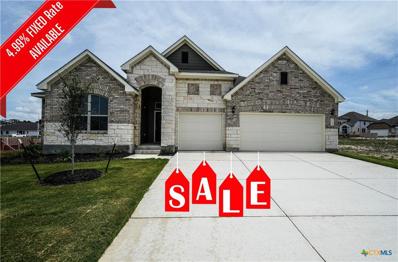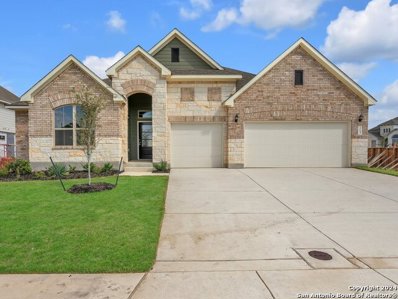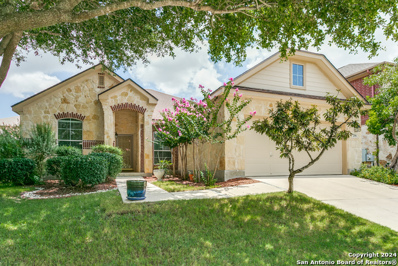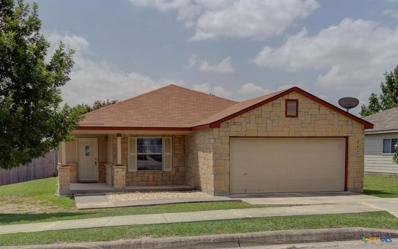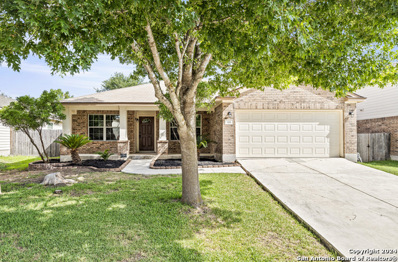Cibolo TX Homes for Sale
$269,000
337 CATTLE RUN Cibolo, TX 78108
- Type:
- Single Family
- Sq.Ft.:
- 2,086
- Status:
- Active
- Beds:
- 3
- Lot size:
- 0.13 Acres
- Year built:
- 2005
- Baths:
- 3.00
- MLS#:
- 1796417
- Subdivision:
- Cibolo Valley Ranch
ADDITIONAL INFORMATION
$549,990
208 Moose Trail Cibolo, TX 78108
- Type:
- Single Family
- Sq.Ft.:
- 2,982
- Status:
- Active
- Beds:
- 4
- Lot size:
- 0.18 Acres
- Year built:
- 2024
- Baths:
- 4.00
- MLS#:
- 551394
ADDITIONAL INFORMATION
MLS 551394 - Built by Highland Homes - Ready Now! ~ The Cambridge plan is coming soon! Brick on 3 sides, tall ceilings, dramatic curving staircase and huge covered patio are some of the show-stopping features in this home. Primary plus secondary bedroom on the first floor plus and entertainment room also located on the first floor. Upstairs has a Gameroom with metal balusters, 2 secondary bedrooms and 2 full baths. Kitchen has double ovens, white kitchen cabinets with contrasting island, stainless steel single bowl undermount sink. Full sod and irrigation with control panel included. Garage door openers included. 8' garage door height!
$339,000
308 Country Mill Cibolo, TX 78108
- Type:
- Single Family
- Sq.Ft.:
- 2,050
- Status:
- Active
- Beds:
- 3
- Lot size:
- 0.11 Acres
- Year built:
- 2019
- Baths:
- 2.00
- MLS#:
- 1796120
- Subdivision:
- SARATOGA
ADDITIONAL INFORMATION
MOTIVATED SELLERS. Awesome one story, three bedroom, two bath greenbelt home with a study!! This home boasts high ceilings, a wide open floorplan for entertaining family and friends, a fantastic kitchen with a large island/breakfast bar, tons of counter space and gas cooking, stylish low maintenance luxury vinyl plank floors in all the living areas, a huge primary suite, a beautiful double vanity primary bathroom with a garden tub and separate shower, an oversized primary closet, a high-end water softener and much more. The park and pool are located behind the home for easy access. Plus, there are nice views from the front and back patio. The community is located in a great school district and is near dining, shopping and entertainment. It is also just over 2 miles from IH-35. Come see this Gem today:)
$250,000
137 VALLEY MEADOW Cibolo, TX 78108
- Type:
- Single Family
- Sq.Ft.:
- 1,186
- Status:
- Active
- Beds:
- 3
- Lot size:
- 0.51 Acres
- Year built:
- 2013
- Baths:
- 2.00
- MLS#:
- 1795861
- Subdivision:
- MEADOW VIEW ESTATES MHP
ADDITIONAL INFORMATION
Welcome to this 1-story home that is situated on a generous 0.505-acre lot. This 1186 living sq ft home is an opportunity for families or anyone who enjoys ample outdoor space. Featuring 3 bedrooms and 2 bathrooms and a kitchen/dining combo. Recent improvements such as new appliances and a water purification system enhance the overall functionality. Step outside to enjoy the covered wooden patio-a perfect spot for morning coffee or evening relaxation. The huge backyard is thoroughly enclosed by a chain-link and stone fence, offering both security and aesthetic appeal. You'll also find a shed for additional storage, perfect for your outdoor gear and gardening tools.
$450,000
516 AMBER CREEK Cibolo, TX 78108
- Type:
- Single Family
- Sq.Ft.:
- 2,859
- Status:
- Active
- Beds:
- 5
- Lot size:
- 0.23 Acres
- Year built:
- 2021
- Baths:
- 4.00
- MLS#:
- 1795746
- Subdivision:
- STEELE CREEK UNIT 1
ADDITIONAL INFORMATION
Come check out this gorgeous home in the amazing new Steele Creek community of Cibolo. This Salerno floorplan has 2 stories and offers 5 bedrooms, 3.5 bathrooms, and a dedicated office within its 2,859 square feet. Ideal for those seeking ample living space, the home provides comfort and versatility with its well-designed layout. As you enter the home, you're greeted with 9-foot-high ceilings and a study with French glass doors off to the right. Continue down the foyer to an open-concept floor plan lined with upgraded luxury vinyl plank with large eat-in kitchen that includes an expansive island with granite countertops, gas cooking, sleek Stainless-Steel appliances, and a charming breakfast nook/dining room that extends to a covered back patio. The kitchen flows into a very large living room, perfect for entertaining! Just off the living room, you'll find a utility room and half bath for convenient accessibility. A private hallway off the living area leads to the primary bedroom that features a spacious ensuite including walk-in shower with separate tub, double vanities, and walk-in closet. The second floor offers a large game room at the top of the stairs. Four secondary bedrooms with 2 Jack and Jill bathrooms are located just off the game room. The star of the show is the the outdoor yard space, as the home sits on an extra-large corner lot of 0.23 acre, perfect for outdoor activities and relaxation while the full yard irrigation system ensures easy maintenance of landscaping. In this DR Horton home, you'll enjoy added security with their Home is Connected features. Using one central hub that talks to all the devices in your home, you can control the lights, thermostat and locks, all from your cellular device. Steele Creek's amenity center includes an exercise room, resort style pool, playground, splash pad, sports court and community room. This property is conveniently located directly behind Steele High School and just minutes from HEB, the fast-growing Shops at Cibolo Bend retail development, and Randolph Air Force Base! This one won't last so schedule your showing today! Refrigerator and water softener system convey.
$467,000
417 Foxtail Vly Cibolo, TX 78108
- Type:
- Single Family
- Sq.Ft.:
- 2,312
- Status:
- Active
- Beds:
- 3
- Lot size:
- 0.18 Acres
- Year built:
- 2021
- Baths:
- 2.00
- MLS#:
- 1795721
- Subdivision:
- FOXBROOK
ADDITIONAL INFORMATION
This stunning, spacious 3-bedroom home that includes a study, a separate dining room, 2 baths, and a paid water softener. Nestled in a prime location in Cibolo TX, this move-in ready gem is perfect for creating lifelong memories with your family and friends. The open floor plan seamlessly connects the stylish island kitchen to an expansive living area for both relaxation or entertaining. Step outside to your private backyard with direct access to a green belt and jogging trails-perfect for enjoying the tranquility and beauty of nature or enjoying a walk on the jogging trails right at your doorstep. The community amenities include a swimming pool, a fun-filled playground and jogging trails. You'll love the warm sense of community and the convenience of being located 20 minutes from Randolph Air Force Base, shopping centers, movie theaters, nature & wildlife areas in nearby towns, and restaurants. Don't miss out on this incredible opportunity to make this house your new home!
$269,900
5701 CROOKED STICK Cibolo, TX 78108
- Type:
- Single Family
- Sq.Ft.:
- 2,692
- Status:
- Active
- Beds:
- 4
- Lot size:
- 0.29 Acres
- Year built:
- 2004
- Baths:
- 2.00
- MLS#:
- 1795581
- Subdivision:
- FAIRWAYS AT SCENIC HILLS
ADDITIONAL INFORMATION
**Seller Offering Concession for Flooring** Welcome to 5701 Crooked Stick, a promising canvas awaiting your personal touch in the coveted Fairways at Scenic Hills community of Cibolo, TX. Nestled on a cul-de-sac with a serene greenbelt backdrop and no rear neighbors, this 2692 sqft home offers both tranquility and potential. Upon entry, you are greeted by a grand two-story foyer that floods the home with beautiful natural light, setting a welcoming tone from the moment you step inside. The main level features a spacious primary bedroom with the convenience of a walk-in closet that could easily connect to the adjacent laundry room, ensuring practicality and ease of living. Entertain effortlessly in the two separate dining areas, including a formal dining space that could alternatively serve as a home office, catering to your evolving lifestyle needs. Upstairs, discover three additional secondary bedrooms alongside a generously sized loft area, complemented by ample closet space throughout. Recent upgrades enhance the home's appeal, including newer light fixtures, updated luxury vinyl plank flooring on the main level, and real wood blind shutters in key areas like the living room, breakfast nook, and formal dining. Convenience is paramount with easy access to Interstate 35 just two minutes away, ensuring seamless commuting and travel options. Enjoy proximity to local amenities with HEB Plus and the Santikos entertainment complex a mere 8-minute drive, while The Forum shopping center and Costco are within 10 minutes. Military personnel will appreciate the 25-minute commute to Randolph Air Force Base. Benefiting from a favorable 1.859% tax rate, this residence presents a rare opportunity to maximize your budget while transforming a well-located property into your dream home. Embrace the chance to customize and create in a prime location where every convenience awaits. Schedule your showing of 5701 Crooked Stick today and imagine the possibilities of making it your own.
$299,500
115 BROOK STONE Cibolo, TX 78108
- Type:
- Single Family
- Sq.Ft.:
- 2,028
- Status:
- Active
- Beds:
- 4
- Lot size:
- 0.17 Acres
- Year built:
- 2005
- Baths:
- 2.00
- MLS#:
- 1795017
- Subdivision:
- CHARLESTON PARKE
ADDITIONAL INFORMATION
Professionally appraised at $330,000 in Feb 2024 before recent upgrades, this home is now priced below that value. Enjoy brand-new, never-lived-on Luxury Vinyl Plank flooring, fresh bedroom carpeting, sleek stainless steel appliances, and pristine granite countertops atop modern white cabinets, fresh new wall and trim paint throughout. Designed for spacious living, this home features high ceilings, an open floor plan, and a flexible dining room that could double as a study. The primary bedroom suite is privately situated on its own wing, complete with an en-suite bath, oversized walk-in closet, glass shower, soaking tub, and dual vanities. Three additional bedrooms are on the opposite side of the home near the laundry for added convenience. Step outside to a peaceful, shaded backyard with mature trees and two covered areas-an extended patio and a separate pergola-ideal for gatherings or quiet relaxation. The home also includes a storage shed, a sprinkler system, and a recently replaced roof for added convenience and peace of mind. Located on a quiet street just a block from the Charleston Park community park and splash pad, this home is minutes away from beautiful parks, top-rated schools (including Legacy Traditional and Cibolo ISD), dining, and entertainment. This well-maintained home is a remarkable value-don't miss out on this move-in-ready opportunity!
$482,000
509 CAVAN Cibolo, TX 78108
- Type:
- Single Family
- Sq.Ft.:
- 2,859
- Status:
- Active
- Beds:
- 4
- Lot size:
- 0.17 Acres
- Year built:
- 2018
- Baths:
- 4.00
- MLS#:
- 1794931
- Subdivision:
- TURNING STONE
ADDITIONAL INFORMATION
Welcome to this stunning 4-bedroom, 3.5-bathroom home situated in the highly sought-after Turning Stone community. Boasting a three-car garage and a prime location, this residence offers both luxury and practicality. Step inside to discover the spacious primary bedroom on the main floor, featuring a charming bay window, a generously sized bathroom with a separate bathtub and walk-in shower, providing a peaceful retreat. The expansive living room seamlessly flows into the kitchen and dining area, creating an ideal space for gatherings and entertaining. The kitchen is equipped with stainless steel appliances and a convenient center island, perfect for culinary enthusiasts. Upstairs, you'll find a spacious game room, three additional bedrooms, and two full bathrooms, ensuring ample space for family and guests. A media room wired for surround sound awaits movie nights and entertainment experiences. Outside, enjoy the upper-level walkout deck, a nice backyard for outdoor activities, and a covered patio ideal for relaxation or outdoor dining. Located in the desirable Turning Stone community, known for its charm and convenience, this home offers a blend of modern comfort and practical amenities to include tennis, basketball, swimming, and volleyball. Don't miss the opportunity to make this your new sanctuary!
$475,000
513 Foxbrook Way Cibolo, TX 78108
- Type:
- Single Family
- Sq.Ft.:
- 2,032
- Status:
- Active
- Beds:
- 3
- Lot size:
- 0.21 Acres
- Year built:
- 2022
- Baths:
- 2.00
- MLS#:
- 1794596
- Subdivision:
- Foxbrook
ADDITIONAL INFORMATION
You'll welcome the privacy of this charming 1 story home located on oversized greenbelt & just steps away from walking trail leading to 12-acre woods. Move-in ready just in time for school! Soaring 12' ceilings enhance the open plan of the living areas overlooking your Texas-sized covered patio & greenbelt. Numerous upgrades including luxury vinyl floors throughout, level 4 granite countertops, 42" custom kitchen cabinets, 8' interior doors, bowed window in Primary bedroom, & more! Unleash your culinary talents in the Chef's fully-equipped kitchen -ready for serving tapas & wine on the oversized island which seats 5, BBQ & brews on the Texas-sized covered patio, or holiday dinners with family & friends around the dining room table. Relax & unwind in the privacy of your Primary bedroom located in the far rear corner -cozy up with a good book & gaze at the wildlife through your bowed window, then soak in soothing bubbles of your garden tub before retiring for the evening. Children/Guests may retire in 2 bedrooms strategically located at the front corner of your home. 3 car garage with epoxy floors & storage shed in backyard provides plenty of parking space & room for lawn/garden tools. Your search begins & ends here!
$299,000
120 Buckskin Way Cibolo, TX 78108
- Type:
- Single Family
- Sq.Ft.:
- 1,796
- Status:
- Active
- Beds:
- 3
- Lot size:
- 0.13 Acres
- Year built:
- 2013
- Baths:
- 2.00
- MLS#:
- 1793185
- Subdivision:
- CIBOLO VALLEY RANCH
ADDITIONAL INFORMATION
This beautiful one-story home is ready for you to move in, offering a welcoming ambiance and a cleverly designed layout. As you step inside, you'll notice the exquisite tile flooring that spans the kitchen and dining areas, adding a touch of elegance to the space. The kitchen is equipped with beautiful granite countertops and is ideally set up for hosting, with its open flow into the dining area. The home features three generously sized bedrooms, including a secluded primary suite that offers a peaceful retreat with its garden-style tub and separate shower. Additional conveniences include a two-car garage, washer and dryer connections, and central air conditioning, ensuring comfort and practicality. Outside, a lovely covered patio provides the perfect space for unwinding and enjoying the outdoors during the weekends.
- Type:
- Single Family
- Sq.Ft.:
- 1,440
- Status:
- Active
- Beds:
- 3
- Lot size:
- 0.13 Acres
- Year built:
- 2017
- Baths:
- 2.00
- MLS#:
- 1792826
- Subdivision:
- Cibolo
ADDITIONAL INFORMATION
VACANT**READY FOR NEW OWNER**PROFESSIONALLY CLEANED**LIKE NEW** ONE OWNER**MERITAGE BUILT HOME**1440SF WITH CALIFORNIA KITCHEN**BREAKFAST BAR**ISLAND KITCHEN**OPEN FLOOR PLAN WITH SPLIT BEDROOMS**SEP TUB & SHOWER IN MASTER BATH W/DUAL VANITY & HUGE WALK IN CLOSETS IN MASTER SUITE**COVERED PATIO**SPRINKLER SYSTEM**IN WALL PEST CONTROL SYSTEM***CARPET IN BEDROOMS***VINYL FLOORING IN LIVING AREAS**HIGH CEILINGS**STAINLESS STEEL FRIG**ACCESSIBLE ADAPTIVE: EXT DOOR OPENING 36", AMENITIES FOR CHILDREN (POOL AND PLAYGROUND) IN THIS NICE COMMUNITY.
$338,500
100 HINGE CHASE Cibolo, TX 78108
- Type:
- Single Family
- Sq.Ft.:
- 2,410
- Status:
- Active
- Beds:
- 4
- Lot size:
- 0.2 Acres
- Year built:
- 2011
- Baths:
- 4.00
- MLS#:
- 1793951
- Subdivision:
- GATEWOOD
ADDITIONAL INFORMATION
Welcome home to this beautifully renovated two-story house, conveniently located in the heart of Cibolo with easy access to I-35 and Loop 1604. This stunning and spacious home features an open floor plan with 4 bedrooms and 2.5 baths, including a master suite on the first floor. The second level boasts fully renovated flooring and carpeting, complemented by freshly painted interiors throughout. Don't miss this great opportunity to own a gorgeous home is a prime location.
$599,991
209 Canton Chase Cibolo, TX 78108
- Type:
- Single Family
- Sq.Ft.:
- 2,835
- Status:
- Active
- Beds:
- 4
- Lot size:
- 0.19 Acres
- Year built:
- 2023
- Baths:
- 4.00
- MLS#:
- 9593507
- Subdivision:
- Buffalo Crossing
ADDITIONAL INFORMATION
Presenting the Gardner Plan-a quintessential single-story home that encapsulates both luxury and practicality. This impeccably designed residence offers four spacious bedrooms, including a master suite that features an expansive shower equipped with dual showerheads and a generously sized closet, perfectly accommodating your wardrobe needs. This home is ideal for entertainment and relaxation, boasting a large, versatile room towards the rear of the layout that can be utilized as a media, game, or theater room, providing an excellent space for hosting movie nights or gatherings. The open floor plan seamlessly connects the living, dining, and kitchen areas, creating an inviting atmosphere for social events and daily family interactions. Expertly crafted with attention to detail and a focus on lifestyle, this home is a perfect blend of comfort and sophistication, making it an exceptional choice for those seeking a comprehensive living experience in a single-story format.
$274,999
161 HANGING MOSS Cibolo, TX 78108
- Type:
- Single Family
- Sq.Ft.:
- 2,603
- Status:
- Active
- Beds:
- 4
- Lot size:
- 0.17 Acres
- Year built:
- 2002
- Baths:
- 3.00
- MLS#:
- 1792142
- Subdivision:
- WILLOW BRIDGE
ADDITIONAL INFORMATION
Located in the charming Willow Bridge neighborhood, this stunning 4-bedroom, 2.5-bath home boasts a recently renovated kitchen featuring freshly painted cabinets, quartz countertops, a stylish backsplash, a new sink, and newly installed flooring downstairs. In addition, a new water heater was installed in May 2024. Step into a spacious living room, dining area, and a large kitchen with an island and a breakfast nook and primary bedroom on the first floor. Upstairs, you'll find a huge loft/media area, three generously sized bedrooms, and a well-appointed bathroom. Close in proximity to the town of New Braunfels, Randolph AFB, shopping/restaurants, and feeds into the highly desired Schertz/Cibolo ISD schools!!
$599,991
209 Canton Chase Cibolo, TX 78108
- Type:
- Single Family
- Sq.Ft.:
- 2,835
- Status:
- Active
- Beds:
- 4
- Lot size:
- 0.19 Acres
- Year built:
- 2023
- Baths:
- 4.00
- MLS#:
- 1791796
- Subdivision:
- BUFFALO CROSSING
ADDITIONAL INFORMATION
Introducing the Gardner Plan, a paradigm of single-story elegance that masterfully combines luxury with practicality. This impeccably designed residence offers four spacious bedrooms, with a master suite that is a true retreat, featuring an expansive shower with dual showerheads and a generously sized closet to effortlessly accommodate your wardrobe. Ideal for both entertainment and relaxation, this home includes a large, versatile room at the rear of the layout, perfect for use as a media room, game room, or home theater. Each space in this home is thoughtfully arranged to enhance comfort and lifestyle, making it an exceptional choice for discerning homeowners.
$625,000
809 Foxbrook Way Cibolo, TX 78108
- Type:
- Single Family
- Sq.Ft.:
- 3,099
- Status:
- Active
- Beds:
- 4
- Lot size:
- 0.23 Acres
- Year built:
- 2020
- Baths:
- 4.00
- MLS#:
- 1791723
- Subdivision:
- FOXBROOK
ADDITIONAL INFORMATION
**VA Assumable Loan Available 3.125%**FULLY FURNISHED** 809 Foxbrook Way is a stunning two-story home with high ceilings and a cozy classic aesthetic, which offers a spacious and inviting living experience. The main level features an open floor plan with a family room boasting soaring ceilings and a cozy fireplace. The kitchen is equipped with an island, modern appliances and a walk-in pantry, perfect for culinary enthusiasts. A study/office and utility room are also located on the main level, ensuring convenience and functionality. The private main suite, also downstairs, boasts built-in wood shelving, a walk-in closet and an en-suite bathroom with a luxurious walk-in shower. Three additional bedrooms, two bathrooms, and a game room located upstairs, provide ample space for loved ones or guests. The upgraded media room with a built-in wet bar is perfect for entertaining the entire crowd during movie nights. The home also features a breakfast-dining room combo, a 3 car attached garage with Tesla charging station and a huge fenced backyard. With its thoughtful design and attention to detail, this home is a true gem in the Foxbrook neighborhood. Home also includes: SONOS surround music system, Samsung washer & dryer, 19.8 CUB (6FT long) deep freezer, Samsung refrigerator, 5-7 flat screen mounted TV's, wireless remote, retractable shades. Every room is fully furnished. Schedule a showing today!
$584,990
408 Winslow Run Cibolo, TX 78108
- Type:
- Single Family
- Sq.Ft.:
- 2,583
- Status:
- Active
- Beds:
- 4
- Lot size:
- 0.2 Acres
- Year built:
- 2024
- Baths:
- 4.00
- MLS#:
- 1791385
- Subdivision:
- Buffalo Crossing
ADDITIONAL INFORMATION
This impressive brick and stone home features a welcoming front porch with an 8-foot front door and a 3-car tandem garage, including a 5-foot storage extension, eliminating the need for a shed. You'll be awed by the 14-foot-high ceilings that adorn all of the main living areas. The gourmet kitchen presents 42-inch painted cabinetry, built-in stainless steel appliances, and an oversized island that overlooks the great room and casual dining area. The spacious study with large windows provides an ideal work-from-home space. Each bedroom with a bathroom is perfect for family members or guests. Adjacent to the covered patio with a gas stub is a flex room, offering additional entertainment space for family and friends. Finally, retire to the primary suite and unwind in the primary bath, complete with a freestanding tub for relaxation, dual vanities, a large shower, and a walk-in closet. Visit your dream home today!
$558,990
310 Winslow Run Cibolo, TX 78108
- Type:
- Single Family
- Sq.Ft.:
- 2,386
- Status:
- Active
- Beds:
- 4
- Lot size:
- 0.2 Acres
- Year built:
- 2024
- Baths:
- 3.00
- MLS#:
- 1791366
- Subdivision:
- Estates At Buffalo Crossing
ADDITIONAL INFORMATION
The stone exterior of this home enhances its curb appeal. This beautiful one-story home in the desirable Estates at Buffalo Crossing features high ceilings throughout. The kitchen boasts quartz countertops, built-in appliances, and an island. The generously sized covered patio is perfect for grilling, with a gas stub out from the large open great room. The primary bedroom includes a bow window for added space, as well as an oversized shower and a large closet. This home is ideal for working from home or doing homework. The additional 5' side extension in the garage provides plenty of storage space, eliminating the need for a shed. Don't miss out on this amazing opportunity. Stop by today!
- Type:
- Single Family
- Sq.Ft.:
- 2,835
- Status:
- Active
- Beds:
- 4
- Lot size:
- 0.19 Acres
- Year built:
- 2024
- Baths:
- 4.00
- MLS#:
- 549983
ADDITIONAL INFORMATION
Presenting the Gardner Plan-a quintessential single-story home that encapsulates both luxury and practicality. This impeccably designed residence offers four spacious bedrooms, including a master suite that features an expansive shower equipped with dual showerheads and a generously sized closet, perfectly accommodating your wardrobe needs. This home is ideal for entertainment and relaxation, boasting a large, versatile room towards the rear of the layout that can be utilized as a media, game, or theater room, providing an excellent space for hosting movie nights or gatherings. The open floor plan seamlessly connects the living, dining, and kitchen areas, creating an inviting atmosphere for social events and daily family interactions. Expertly crafted with attention to detail and a focus on lifestyle, this home is a perfect blend of comfort and sophistication, making it an exceptional choice for those seeking a comprehensive living experience in a single-story format.
- Type:
- Single Family
- Sq.Ft.:
- 2,852
- Status:
- Active
- Beds:
- 4
- Lot size:
- 0.19 Acres
- Year built:
- 2023
- Baths:
- 4.00
- MLS#:
- 549981
ADDITIONAL INFORMATION
Presenting the Lewis Plan-a quintessential single-story home that encapsulates both luxury and practicality. This impeccably designed residence offers four spacious bedrooms, including a master suite that features an expansive shower equipped with dual showerheads and a generously sized closet, perfectly accommodating your wardrobe needs. This home is ideal for entertainment and relaxation, boasting a large, versatile room towards the rear of the layout that can be utilized as a media, game, or theater room, providing an excellent space for hosting movie nights or gatherings. The open floor plan seamlessly connects the living, dining, and kitchen areas, creating an inviting atmosphere for social events and daily family interactions. Expertly crafted with attention to detail and a focus on lifestyle, this home is a perfect blend of comfort and sophistication, making it an exceptional choice for those seeking a comprehensive living experience in a single-story format.
$599,990
213 Fillmore Falls Cibolo, TX 78108
- Type:
- Single Family
- Sq.Ft.:
- 2,852
- Status:
- Active
- Beds:
- 4
- Lot size:
- 0.19 Acres
- Year built:
- 2023
- Baths:
- 4.00
- MLS#:
- 1791243
- Subdivision:
- BUFFALO CROSSING
ADDITIONAL INFORMATION
Presenting the Lewis Plan-a quintessential single-story home that encapsulates both luxury and practicality. This impeccably designed residence offers four spacious bedrooms, including a master suite that features an expansive shower equipped with dual showerheads and a generously sized closet, perfectly accommodating your wardrobe needs. This home is ideal for entertainment and relaxation, boasting a large, versatile room towards the rear of the layout that can be utilized as a media, game, or theater room, providing an excellent space for hosting movie nights or gatherings. The open floor plan seamlessly connects the living, dining, and kitchen areas, creating an inviting atmosphere for social events and daily family interactions. Expertly crafted with attention to detail and a focus on lifestyle, this home is a perfect blend of comfort and sophistication, making it an exceptional choice for those seeking a comprehensive living experience in a single-story format.
$349,900
206 Grove Pl Cibolo, TX 78108
- Type:
- Single Family
- Sq.Ft.:
- 2,261
- Status:
- Active
- Beds:
- 4
- Lot size:
- 0.15 Acres
- Year built:
- 2006
- Baths:
- 2.00
- MLS#:
- 1789331
- Subdivision:
- THE HEIGHTS OF CIBOLO
ADDITIONAL INFORMATION
If you are in search of a spacious, inviting and well maintained home in the beautiful neighborhood in Cibolo, then look no further! This stunning 4-bedroom, 2-bathroom home, located at 206 Grove Pl, Cibolo, TX 78108, is now available for sale with its impressive features and desirable location, this property is sure to capture the attention of homebuyers seeking comfort, convenience, and style. As you step into this 2260 sq ft single-story home, you will be greeted by a feeling of openness, thanks to its high 10' and 11' ceiling heights. The well-designed layout of the house includes a spacious family room, perfect for entertaining guests or spending quality time with family. Additionally, the dining and breakfast areas provide ample space for enjoying meals together, creating lasting memories. The heart of the home, the kitchen, is a cook's dream. With its large bar top island, it offers plenty of counter space for meal preparation and a convenient layout that makes cooking a breeze. Whether you are hosting a grand dinner party or preparing a simple family meal, this kitchen is sure to impress. One of the standout features of this property is the brand new 16 Seer HVAC system with a heat pump. This addition ensures that you will be able to enjoy maximum comfort throughout the year while also benefitting from energy efficiency. Additionally, a new roof has been installed, providing peace of mind and protection against the elements. This home has three sided stone and brick for easy maintenance and long lasting exterior walls. The attention to detail and care put into this home is evident in the fresh Sherwin Williams paint, both inside and out. The new paint create a warm and inviting atmosphere, making it easy for you to envision yourself living your best life within these walls. Another notable aspect of this property is that it has been a one-owner home since its construction in 2006. This level of ownership speaks volumes about the care and love that has been poured into maintaining this residence over the years. Located in The Heights of Cibolo, this home offers wonderful community amenities, including a spacious park area, kids playground, large lap pool, and a great location. With its close proximity to schools, shopping centers, and major highways, you will have everything you need conveniently within reach. Do not miss the opportunity to make this impressive property your forever home. With its spacious layout, modern updates, and desirable location, 206 Grove Pl is a true gem in the real estate market. Come see and view yourself the many possibilities that this home holds.
- Type:
- Single Family
- Sq.Ft.:
- 1,724
- Status:
- Active
- Beds:
- 3
- Lot size:
- 0.19 Acres
- Year built:
- 2007
- Baths:
- 2.00
- MLS#:
- 549396
ADDITIONAL INFORMATION
Welcome home1 You will feel refreshed when you enter this 3 bedroom, 2 bath (plus a study!) home located on a large corner lot! This one story home is in impeccable condition and boasts of porcelain tile and vinyl plank floors throughtout. The open floorplan will have you entertaining family and friends on a regular basis.The master suite offers a walk in closet, separate shower and garden tub! The roof was recently replaced in November of 2023. The neighborhood is known for its exceptional schools and the home is just minutes from Randolph Air Force Base. ***NEW REDUCED PRICE ! READY FOR MOVE-IN!!
$324,990
108 HIDDEN FAWN Cibolo, TX 78108
- Type:
- Single Family
- Sq.Ft.:
- 2,157
- Status:
- Active
- Beds:
- 4
- Lot size:
- 0.17 Acres
- Year built:
- 2002
- Baths:
- 2.00
- MLS#:
- 1788628
- Subdivision:
- DEER CREEK
ADDITIONAL INFORMATION
*** Seller offering $5000 in closing costs! *** Immaculate 1-story in the desirable Ridge at Deer Creek Neighborhood. Recently updated with granite counters, new lighting and plumbing fixtures. Turnkey and ready for its new owners! Come see the quality of the three-sided brick, manicured landscaping, mature trees laminate flooring and the open floor plan. The functional layout boasts 4 bedrooms and 2 baths. 4th bedroom can easily be used as an office. There's a reason this floor plan was the top seller in the neighborhood! Owner's retreat is oversized and separate from the other bedrooms in a split plan for additional privacy. Surround sound speakers convey with the home. Ceramic tile in all wet areas. Extended back patio for entertaining and enjoying the shade of the mature trees. Shed is ideal for storing the lawn equipment. Close to downtown Cibolo, RAFB, Shopping, Highly-rated Schools, etc. Come see for yourself the quality of life that you can afford at 108 Hidden Fawn!

 |
| This information is provided by the Central Texas Multiple Listing Service, Inc., and is deemed to be reliable but is not guaranteed. IDX information is provided exclusively for consumers’ personal, non-commercial use, that it may not be used for any purpose other than to identify prospective properties consumers may be interested in purchasing. Copyright 2024 Four Rivers Association of Realtors/Central Texas MLS. All rights reserved. |

Listings courtesy of Unlock MLS as distributed by MLS GRID. Based on information submitted to the MLS GRID as of {{last updated}}. All data is obtained from various sources and may not have been verified by broker or MLS GRID. Supplied Open House Information is subject to change without notice. All information should be independently reviewed and verified for accuracy. Properties may or may not be listed by the office/agent presenting the information. Properties displayed may be listed or sold by various participants in the MLS. Listings courtesy of ACTRIS MLS as distributed by MLS GRID, based on information submitted to the MLS GRID as of {{last updated}}.. All data is obtained from various sources and may not have been verified by broker or MLS GRID. Supplied Open House Information is subject to change without notice. All information should be independently reviewed and verified for accuracy. Properties may or may not be listed by the office/agent presenting the information. The Digital Millennium Copyright Act of 1998, 17 U.S.C. § 512 (the “DMCA”) provides recourse for copyright owners who believe that material appearing on the Internet infringes their rights under U.S. copyright law. If you believe in good faith that any content or material made available in connection with our website or services infringes your copyright, you (or your agent) may send us a notice requesting that the content or material be removed, or access to it blocked. Notices must be sent in writing by email to [email protected]. The DMCA requires that your notice of alleged copyright infringement include the following information: (1) description of the copyrighted work that is the subject of claimed infringement; (2) description of the alleged infringing content and information sufficient to permit us to locate the content; (3) contact information for you, including your address, telephone number and email address; (4) a statement by you that you have a good faith belief that the content in the manner complained of is not authorized by the copyright owner, or its agent, or by the operation of any law; (5) a statement by you, signed under penalty of perjury, that the inf
Cibolo Real Estate
The median home value in Cibolo, TX is $365,000. This is higher than the county median home value of $321,100. The national median home value is $338,100. The average price of homes sold in Cibolo, TX is $365,000. Approximately 80.22% of Cibolo homes are owned, compared to 13.7% rented, while 6.09% are vacant. Cibolo real estate listings include condos, townhomes, and single family homes for sale. Commercial properties are also available. If you see a property you’re interested in, contact a Cibolo real estate agent to arrange a tour today!
Cibolo, Texas has a population of 31,489. Cibolo is more family-centric than the surrounding county with 41.43% of the households containing married families with children. The county average for households married with children is 34.89%.
The median household income in Cibolo, Texas is $106,654. The median household income for the surrounding county is $80,047 compared to the national median of $69,021. The median age of people living in Cibolo is 34.4 years.
Cibolo Weather
The average high temperature in July is 93.8 degrees, with an average low temperature in January of 39.5 degrees. The average rainfall is approximately 33.7 inches per year, with 0.3 inches of snow per year.
