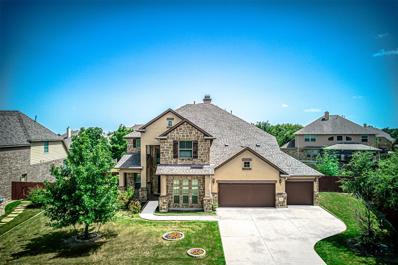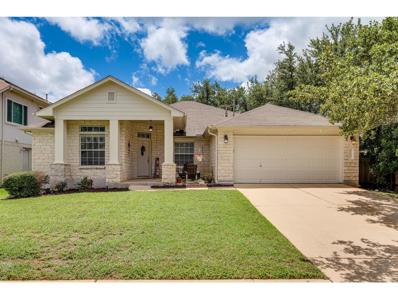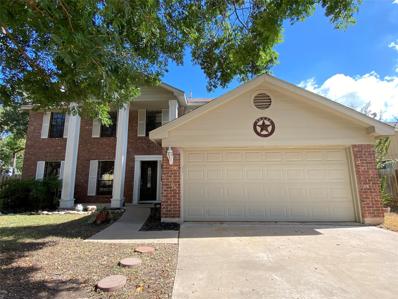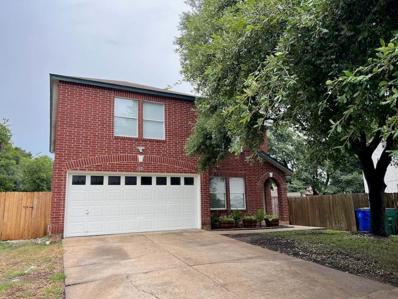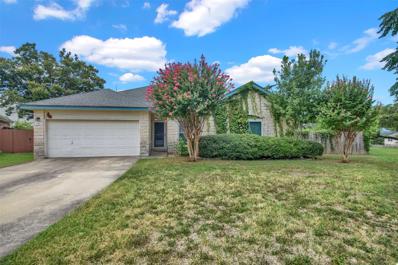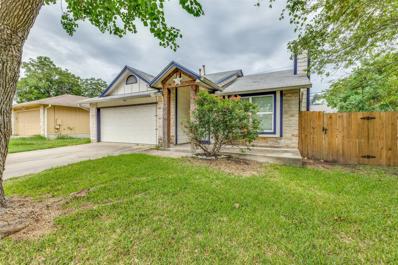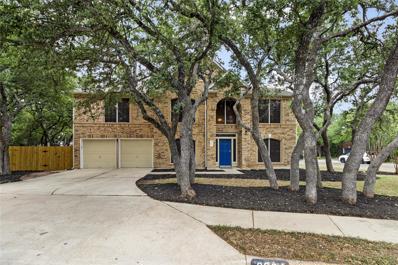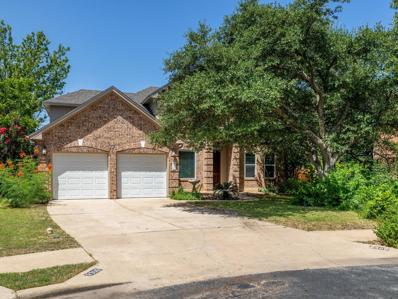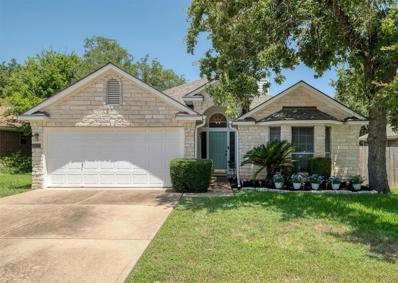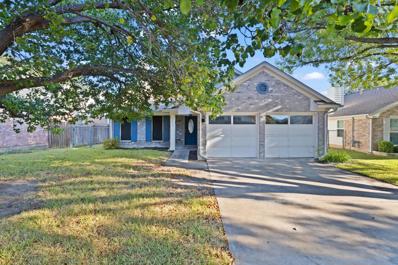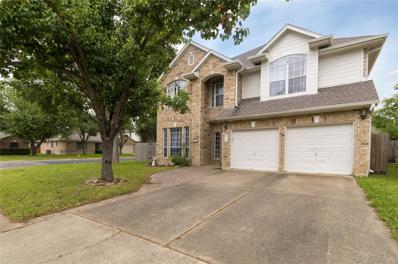Cedar Park TX Homes for Sale
$1,195,000
302 N Frontier Ln Cedar Park, TX 78613
- Type:
- Single Family
- Sq.Ft.:
- 4,152
- Status:
- Active
- Beds:
- 5
- Lot size:
- 0.29 Acres
- Year built:
- 2012
- Baths:
- 4.00
- MLS#:
- 1796348
- Subdivision:
- Ranch At Brushy Creek Sec 03
ADDITIONAL INFORMATION
Experience luxury & convenience in this stunning 2-story home with a stone & stucco façade, located in the prestigious Ranch at Brushy Creek and served by the exemplary Round Rock ISD. Minutes from the Apple Campus & Tech Corridor, this 4,152 sq ft residence offers 5 bedrooms & 3.5 bathrooms. The main level features a spacious primary suite with a jetted tub, oversized shower, separate vanities, & two walk-in closets. The gourmet kitchen boasts commercial-grade appliances, granite countertops, & a center island. Enjoy a game room, media room, & large covered balcony upstairs. The expansive, private fenced yard is perfect for a pool or garden. With high ceilings, natural light, & proximity to top-rated schools, parks, & trails, this home is a rare find. $20K Floor and Paint Allowance.
$1,195,000
N Frontier Lane Cedar Park, TX 78613
- Type:
- Single Family
- Sq.Ft.:
- 4,152
- Status:
- Active
- Beds:
- 5
- Lot size:
- 0.29 Acres
- Year built:
- 2012
- Baths:
- 4.00
- MLS#:
- 553102
ADDITIONAL INFORMATION
Experience luxury and convenience in this stunning 2-story home with a stone and stucco façade, nestled in the prestigious Ranch at Brushy Creek neighborhood and served by the exemplary Round Rock Independent School District. Perfectly located just minutes from the Apple Campus and the Tech Corridor, this home offers easy commuting via FM 1431, RM 620, and SH 183. Spanning 4,152 square feet, this residence features 5 bedrooms and 3.5 bathrooms. The main level showcases a spacious primary bedroom suite with a luxurious ensuite bath, including a jetted soaking tub, oversized shower, separate vanities, and two walk-in closets. The large office space is ideal for remote work or study. The gourmet kitchen boasts commercial-grade appliances, a double oven, granite countertops, and a center island overlooking the open-concept living area. An enclosed outdoor kitchen adds to your entertaining possibilities. Upstairs, enjoy a game room, media room, and a large covered balcony. Four additional bedrooms provide ample space for family and guests. High ceilings and a wall of windows in the family room flood the home with natural light, enhancing the open and airy feel. Outside, the expansive, private fenced yard is perfect for adding a pool or creating your dream garden. The home’s prime NW Austin location ensures proximity to top-rated schools, grocery stores, dining, shopping, and entertainment. Outdoor enthusiasts will appreciate nearby parks, greenbelt, and hike/bike trails. Don’t miss the chance to own this elegant and functional home. Schedule your visit today and make this gem in one of Austin’s most desirable neighborhoods yours!
- Type:
- Single Family
- Sq.Ft.:
- 3,134
- Status:
- Active
- Beds:
- 5
- Lot size:
- 0.19 Acres
- Year built:
- 2010
- Baths:
- 4.00
- MLS#:
- 9777762
- Subdivision:
- Ranch At Brushy Creek Sec 2a Amd
ADDITIONAL INFORMATION
New Flooring Installed - Welcome to 503 Fallen Oaks Dr! This spacious 5-bedroom, 4-bathroom home is nestled in the highly desirable Ranch at Brushy Creek neighborhood. Backing up to a serene greenbelt and just a few turns away from Brushy Creek Lake Park, this two-story home offers the perfect blend of nature and convenience. Upon entering, you’re greeted by an open entryway with soaring ceilings, leading to a flexible secondary living room on the left. The lower level features a dedicated bedroom with a walk-in closet, situated next to a full bathroom with a walk-in shower – perfect for family who are visiting, or other guests - or for use as a home office. The kitchen boasts granite countertops, a gas cooktop, a built-in double oven, and opens to a large family room complete with a cozy fireplace and tall ceilings. Additionally, the home includes a third car bay in the garage, providing extra storage or workspace with easy backyard access. Upstairs, the primary bedroom suite offers tall ceilings, a dedicated sitting area, a walk-in closet, and greenbelt views. The primary bathroom includes a separate walk-in closet, double vanity, stand-up shower, and a soaking tub. The upper level also features a game room, three more bedrooms, and two more full baths, with two of the bedrooms connected by a Jack and Jill bath. Each bedroom boasts 9-foot ceilings. The backyard includes a covered patio, ideal for grilling, and a yard with ample trees for shade, providing plenty of space for your family to personalize. The home was recently fitted with hail-resistant roof shingles by Malarkey Roofing Products in 2021. Zoned for highly rated LISD schools: Ronald Reagan Elementary, Stiles Middle, and Vista Ridge High School. The community offers two pools, several parks, and walking trails. Nearby, you’ll find a wealth of recreation, shopping, dining options, and several new developments. See attached marketing for more info on what’s nearby.
- Type:
- Single Family
- Sq.Ft.:
- 1,646
- Status:
- Active
- Beds:
- 3
- Lot size:
- 0.36 Acres
- Year built:
- 1995
- Baths:
- 2.00
- MLS#:
- 4526701
- Subdivision:
- Quarry Oaks Amd
ADDITIONAL INFORMATION
Charming house in an established area of in Cedar Park! The home boasts a good floor plan, with recently installed (2023) HVAC system and roof replaced in April 2024. Imagine stepping into the spacious primary bedroom, or unwinding by the large living-room with fireplace. Outside, the covered deck and large yard beckons, ready for your landscaping magic. With a little TLC, this house could transform into a beautiful haven. This is an incredible opportunity to own a great home on a large lot in Cedar Park at an attractive price point!
- Type:
- Single Family
- Sq.Ft.:
- 2,151
- Status:
- Active
- Beds:
- 3
- Lot size:
- 0.23 Acres
- Year built:
- 2000
- Baths:
- 2.00
- MLS#:
- 3384190
- Subdivision:
- Carriage Hills 3 Sec 5
ADDITIONAL INFORMATION
Rare single-story home in Cedar Park’s highly desirable Carriage Hills community. The awesome location, Leander ISD schools, and well-established neighborhood with sidewalks and parks make for a dreamy suburban lifestyle with the hustle & bustle of big city life just minutes away. Walking distance to The Good Lot and Veterans Memorial Park/ Cedar Bark Park! This darling gem provides lovely curb appeal with striking stone masonry, well-kept landscaping, a charming front porch, and a two-car garage. A new roof will be put on the home once it is under contract, after option period, prior to closing! Inside you will find 3 bedrooms, a home office, 2 full baths, elegant formal dining, a bright and spacious eat-in kitchen, and a luminous living room. Featuring refreshing, easy-to-maintain tile flooring, soaring high ceilings, sweeping archways, crown molding, and a wood-burning fireplace nestled in a beautiful stone hearth. The bright and spacious kitchen with a center-prep island and dining area comes ready to use with all appliances and could be updated over time to your ideal modern preferences. The oversized primary suite boasts a walk-in closet and its own ensuite bath with a dual vanity and jacuzzi tub. The large 0.22-acre lot provides for a sizable fenced-in backyard with two gorgeous shade trees, a covered back porch, and an abundance of space to play and grow. Excellent Leander ISD schools include Mason elementary, which is within neighborhood walking distance, plus Running Brushy MS & Leander HS. This is a highly desirable, burgeoning suburban community where folks from Austin and beyond are flocking to for the excellent schools, nice parks, and incredible restaurants & retail. Just 16 miles to The Domain and 23 miles to Downtown Austin. Secure a showing today!
- Type:
- Single Family
- Sq.Ft.:
- 2,367
- Status:
- Active
- Beds:
- 4
- Lot size:
- 0.2 Acres
- Year built:
- 1984
- Baths:
- 3.00
- MLS#:
- 4818834
- Subdivision:
- Buttercup Creek 2 Village 3
ADDITIONAL INFORMATION
Inquire about incentives from our preferred lender - saving you THOUSANDS on closing costs! Don't miss this opportunity! Marry the home & date the rate! You can refinance down the road, but deals like this won't last unless you lock them in today! This beautifully upgraded home boasts fantastic curb appeal. Recent upgrades include recently replaced appliances and granite counters in both the kitchen and bathrooms, along with fresh carpet and paint. Enjoy two spacious living areas featuring a cozy gas log fireplace. Upstairs, you'll find a huge primary bedroom with his and hers walk-in closets. The full bathroom off the hallway includes a walk-in shower with extra space. The private backyard, complete with a shed for lawn equipment, is perfect for outdoor relaxation. Plus, you're just moments away from all the recent development in Cedar Park and Leander, with convenient access to shopping, dining, highly rated schools, and entertainment districts!
$459,000
512 Woodford Dr Cedar Park, TX 78613
- Type:
- Single Family
- Sq.Ft.:
- 2,665
- Status:
- Active
- Beds:
- 4
- Lot size:
- 0.15 Acres
- Year built:
- 2000
- Baths:
- 3.00
- MLS#:
- 6695530
- Subdivision:
- Coventry Crossing Sec 02
ADDITIONAL INFORMATION
This perfectly located home offers spacious living areas and a fresh, modern design. Close to Leander High School. Major renovation done June 2024 including an entirely new kitchen with new appliances, paint, flooring, bathrooms, fixtures and fence. Vast backyard perfect for entertaining. Reasonably priced and move-in ready.
$570,000
2300 Robby Ln Cedar Park, TX 78613
- Type:
- Single Family
- Sq.Ft.:
- 2,949
- Status:
- Active
- Beds:
- 4
- Lot size:
- 0.17 Acres
- Year built:
- 2000
- Baths:
- 3.00
- MLS#:
- 4388118
- Subdivision:
- Hunters Glenn Sec 02
ADDITIONAL INFORMATION
REDUCED TO SELL FIRM ON PRICE Fresh paint, new light-colored LVF throughout the downstairs, and new carpet up make this home MOVE IN READY! Beautiful mature oaks welcome you to this lovely cul de sac home. Upon entering, you are greeted by a 12-plus-foot ceiling in the foyer. To the right of the entry is the formal dining room and ahead is the updated living area with LVF, and a beautiful stone wood-burning fireplace (gas logs convey). The kitchen has been updated with quartz countertops, and stainless steel appliances: a gas cooktop, microwave, built-in oven, dishwasher, and large walk-in pantry. The primary bedroom/bathroom is located downstairs off of the living area The primary bathroom has a separate tub and shower, double vanity, and an enormous walk-in closet! The half bath is in the hallway. As you walk up the stairs, there is a split, to your left you have an area that can be used as a game room, large enough for a full-sized pool table. If you walk to your right, you have another large den or playroom and the additional 3 bedrooms and full bath are located just off this room—a nice backyard with plenty of room for a pool. Full sprinkler system. This home is a must-see!!
- Type:
- Single Family
- Sq.Ft.:
- 1,742
- Status:
- Active
- Beds:
- 3
- Lot size:
- 0.21 Acres
- Year built:
- 1996
- Baths:
- 2.00
- MLS#:
- 6067276
- Subdivision:
- Ranch At Cypress Creek Sec 01
ADDITIONAL INFORMATION
Ranch At Cypress Creek, One Story Home. White Stone Exterior, Hardy Plank On Rear. Large Open Family Room With Wood Burning Fireplace, Kitchen Includes Breakfast Bar, Breakfast Area, And Stainless Appliances. 3 Bedrooms, 2 Full Baths. Front Guest Bedroom Has French Doors Off Entry And An Additional Door Off Guest Bedroom Hallway. Pantry And Laundry Room Combined Off Of Kitchen. Primary Bedroom At Rear Of Home, Primary Bath Includes Separate Shower, Garden Tub, Double Vanity, And Walk In Closet. Sellers Replaced Most Of The Windows In 2013 and 2018. Spacious Back Yard. There Is Also An Easement Between The Home To The Right That Leads To Green Space. No HOA, But Restrictions Through The MUD. Cedar Park HS And Middle School. Super South Cedar Park Location, Close Shopping, Restaurants, Lakeline Mall Etc. See attached Buyer Renovation Loan Program that allows buyers to finance renovations into their conventional mortgage. This is a great way for buyers to make their own renovation selections.
- Type:
- Single Family
- Sq.Ft.:
- 1,326
- Status:
- Active
- Beds:
- 3
- Lot size:
- 0.16 Acres
- Year built:
- 1986
- Baths:
- 2.00
- MLS#:
- 8659028
- Subdivision:
- Anderson Mill West Sec 01
ADDITIONAL INFORMATION
*** Brand New Roof in November 2024!*** This 3-bedroom, 2-bathroom home features an additional 144 sq. ft. "bonus" room with an extra-large closet, offering versatile space for your needs. The open floorplan boasts high ceilings, abundant natural light, and unique architectural details throughout. Conveniently located just minutes from Lakeline Plaza, H-E-B, HMart, dining, and entertainment options, with easy access to highways 620, 183, and 45 for seamless commuting. Simplify your lifestyle and enjoy the convenience—schedule your showing today!
- Type:
- Single Family
- Sq.Ft.:
- 1,621
- Status:
- Active
- Beds:
- 3
- Lot size:
- 0.67 Acres
- Year built:
- 1970
- Baths:
- 2.00
- MLS#:
- 5609689
- Subdivision:
- Cedar Park Ranchettes Resub Pt
ADDITIONAL INFORMATION
Sitting on over half an acre, under towering trees, this beautifully shaded corner lot boasts endless possibilities! The existing 3/2 farmhouse features an inviting front porch and awaits creative design ideas for those wishing to make the most of this opportunity. Find abundant prep space and cabinetry in the galley style kitchen. The time-tested functionality of the original wood burning fireplace, with brick surround, offers a cozy place to relax and unwind in the living room shared with a dedicated dining space. Find wood-like laminate in every space along with built-in shelving for extra storage in the laundry room and mudroom. Outback, enjoy a fully fenced, tree-lined, backyard with ample space to garden, play, or create whatever you’d like. With all four sides masonry, an amazingly low tax rate, no HOA, and tranquil, rural living right in the heart of Cedar Park, this home offers incredible potential while only minutes from Austin, Georgetown and much more. For savvy investors, make this property part of your rental portfolio. All offers will be considered. Washer, dryer, refrigerator convey!
- Type:
- Condo
- Sq.Ft.:
- 2,441
- Status:
- Active
- Beds:
- 4
- Lot size:
- 0.04 Acres
- Year built:
- 2015
- Baths:
- 4.00
- MLS#:
- 5303102
- Subdivision:
- L280o14c - Woodford Garden Condos
ADDITIONAL INFORMATION
Move in Ready, meticulously maintained in pristine condition, property on a CORNER LOT in easy LOCK AND LEAVE COMMUNITY IN CEDAR PARK. NEW ROOF, FRESHLY PAINTED, NEW APPLIANCES! Property boast MODERN layout, elegant 4 bd, 3.5 bth, large gameroom home on second floor which can be second living. Property features tall ceilings, open-concept living room and kitchen with beautiful wood like tile floors. The upscale kitchen with stainless steel appliances, granite counte tops and large corner pantry. The PRIMARY BEDROOM ON MAIN floor, with dual vanities and modern luxury standing shower and big walk closet. Enjoy being within walking distance from Lakeline Park, Brushy Creek park, YMCA and Reed Elementary School. Highly acclaimed LISD schools. HOA TAKES CARE OF YARD MAINTAINENCE(front and back) WASHER, DRYER AND FRIDGE INCLUDED! Only 10 minutes from Henry Middle School and Vista Ridge High School. Conveniently located around HWY 183,HWy 45 , 620 and major shopping like Lakeline mall, Sam's Club, HEB, YMCA and Metro/rail from this property.
- Type:
- Single Family
- Sq.Ft.:
- 2,617
- Status:
- Active
- Beds:
- 3
- Lot size:
- 0.14 Acres
- Year built:
- 2003
- Baths:
- 3.00
- MLS#:
- 3538103
- Subdivision:
- Anderson Mill West Sec 19
ADDITIONAL INFORMATION
Welcome home to this newly renovated cul-de-sac gem located within the exceptional Leander Independent School District. This timeless Central Texas stone home is conveniently situated near excellent schools, shopping, and parks. It is move-in ready and perfect for a growing family or first-time homebuyers. With 3 bedrooms and 2.5 baths, this home has been entirely updated with a newly refinished kitchen, new flooring throughout the home, freshly painted interior and exterior, new hot water heater, and HVAC systems. This home offers ample living space with a cozy stone fireplace in the living room, a dining room-office, and a spacious open concept kitchen with modern appliances. The master bedroom boasts a private ensuite bathroom, while the other two bedrooms are perfect for children, guests, or a home office. Enjoy outdoor entertaining in the fenced backyard or relax on the patio. Don't miss out on this opportunity to make this house your home! The road behind the cul-de-sac is not busy. The backyard has a nice view of trees rather than other houses behind the fence line.
- Type:
- Single Family
- Sq.Ft.:
- 4,437
- Status:
- Active
- Beds:
- 5
- Lot size:
- 0.24 Acres
- Year built:
- 1997
- Baths:
- 4.00
- MLS#:
- 2956269
- Subdivision:
- Oakwood Glen Sub
ADDITIONAL INFORMATION
Step into this magnificent home where you'll immediately be captivated by the open and bright energy that flows throughout the entire downstairs. The heart of this home is the breathtaking family room with its two-story high ceiling and custom natural wood entertainment center, seamlessly connected to a gourmet kitchen. This creates a stunning, harmonious space where family and friends can gather, relax, and creating lasting memories. This exquisite residence features upgraded hardwood flooring throughout, adding a touch of elegance to every room and livings. This home is leased till end of Dec. Please do not show it until owner approval. Imagine the possibilities with extra spaces available to transform into a state-of-the-art gym, a captivating media room, or dual offices to suit your wants and needs. The expansive living and dining room offer a perfect blend of elegance and comfort, ideal for both intimate gathering and lavish celebrations. It is perfect for those families seek a blend of luxury, functionality, and endless entertainment options. Don't miss your chance to own this remarkable and affordable property, where every details is designed to inspire and delight for both intimate gathering and lavish celebration. Please come and see it yourself. All Realtors or buyers are welcome and good luck with reviewing this beautiful home! This truly is amazing home offering at $169 per SF that there is not possible to build this gorgeous home over 4300 SF with five bedroom, four livings with hardwood flooring of entire home except wet area. This home is leased till end of Dec.
- Type:
- Single Family
- Sq.Ft.:
- 2,925
- Status:
- Active
- Beds:
- 4
- Lot size:
- 0.21 Acres
- Year built:
- 1998
- Baths:
- 3.00
- MLS#:
- 4960840
- Subdivision:
- Lakeline Oaks Sec 2
ADDITIONAL INFORMATION
One of the most unique floorplans around. Situated at the very back of a double cul de sac this wonderful neighborhood home has access to all three level Leander ISD schools by walking or bike. Also close proximity to coffee shops, little neighborhood eateries & bars. A short bike ride to Sprouts Market, nails salons & now Lakeline Park. The home's downstairs has a full bedroom (not the primary) with an en suite full bath, glass doors that lead to private patio. Great kitchen with picture windows above sink, huge, walk in pantry & extremely large island. Media/Game room on the 2nd floor has its own dedicated staircase allowing access to this incredible space without going past the other 3 2nd story bedrooms. Massive back yard is begging for a swimming pool. Refreshed primary bath has separate soaking tub & double vanity. New roof 2024, all new interior & exterior paint as well as new carpet in all second story bedrooms. The little cul de sac neighborhood is equally as charrming as this home, making it such a fabulous retreat.
- Type:
- Single Family
- Sq.Ft.:
- 2,417
- Status:
- Active
- Beds:
- 4
- Lot size:
- 0.21 Acres
- Year built:
- 2003
- Baths:
- 2.00
- MLS#:
- 2103987
- Subdivision:
- Twin Creeks Country Club Sec 7
ADDITIONAL INFORMATION
Be part of the Twin Creeks Country Club community with all the wonderful amenities in this lovely home. This home has had many recent upgrades and is fresh and clean and ready to move in! The beautiful Luxury Vinyl Plank flooring throughout give it a cohesive feeling. Fresh paint in all the interior and most appliances are newer as well. The roof shingles were replaced July 1. This single story home has so much to offer!
- Type:
- Single Family
- Sq.Ft.:
- 1,828
- Status:
- Active
- Beds:
- 3
- Lot size:
- 0.16 Acres
- Year built:
- 1994
- Baths:
- 2.00
- MLS#:
- 7253603
- Subdivision:
- Anderson Mill West Sec 16
ADDITIONAL INFORMATION
Excellent upgraded home in a highly sought after Cedar Park neighborhood. Well maintained yard and house with wonderful curb appeal. Upgraded kitchen with granite counters and SS appliances. Breakfast bar open to Family Room with a cozy fireplace. Open entertaining areas for formal or informal gatherings. All floors either luxury vinyl (looks/feels wood planks) or hard tiles, NO carpet! Quiet primary bedroom & ensuite bathroom with beautifully remodeled walk-in tiled shower with a glass wall. 2nd 3rd bedrooms for a growing family or home office. Mature trees shaded backyard and wood patio for outdoor entertaining. Fully fenced in backyard. Fast & easy access to restaurants, shopping & conveniences. Highly ranked neighborhood schools! 4 minute drive to Elizabeth Milburn Park with Olympic size swimming pool and 4th of July and other annual celebrations! - New roof installed in Oct 2023. - Fence was fully replaced in May 2022. - All New siding & New exterior back door since Jan 2022.
- Type:
- Single Family
- Sq.Ft.:
- 1,990
- Status:
- Active
- Beds:
- 3
- Lot size:
- 0.19 Acres
- Year built:
- 2023
- Baths:
- 2.00
- MLS#:
- 3579812
- Subdivision:
- Tanner Ranch
ADDITIONAL INFORMATION
Finally ready to move into! The Daisy at 2191 Quiet Stables mimics our beautiful model home with a Model Inspired Signature Collection upgrade collection and a gorgeous metal roof. It has 3 bedrooms 3 bedrooms and 2 baths, an office with a built-in desk, high ceilings, large windows, a covered back patio, a gorgeous kitchen, and a private primary suite with two closets. The luxury upgrades include wood floors, designer tile, additional pendant lights, backlit mirrors in the primary bath, and cabinets with soft-close hinges and drawers. This home sits on a cul-de-sac, has only one neighbor, and has a very private backyard you will love! Discover more about the unique history of Tanner Ranch on our website.
- Type:
- Single Family
- Sq.Ft.:
- 2,193
- Status:
- Active
- Beds:
- 3
- Lot size:
- 0.19 Acres
- Year built:
- 2024
- Baths:
- 3.00
- MLS#:
- 2629193
- Subdivision:
- Tanner Ranch
ADDITIONAL INFORMATION
NEW UPGRADES ADDED! This home now has it all- we just installed gorgeous wood floors in living, dining, kitchen, and primary bedroom! This now features our highest luxury upgrade package with designer-selected wood floors and tile packages. Ther is not another home with this package in the neighborhood! A spacious floor plan with 3 bedrooms, 3 baths, and a fantastic office with a built-in desk also includes a large walk-in pantry, a laundry room with a folding counter and additional cabinetry, and a two-car garage that accommodates a 220 V car charging station. After entering through its gorgeous glass double entry, you'll be impressed by its soaring ceilings in the living room and beautiful kitchen with a large center island that provides seating for four. The final touches are being put on this home and it will be ready to move into by the end of the year! The Tanner Ranch HOA covers all your lawn and yard maintenance, making this lock-and-leave neighborhood a true delight to live in! Discover more about the unique history of Tanner Ranch.
$599,000
2505 Kopperl Ct Cedar Park, TX 78613
- Type:
- Single Family
- Sq.Ft.:
- 2,526
- Status:
- Active
- Beds:
- 3
- Lot size:
- 0.18 Acres
- Year built:
- 2006
- Baths:
- 3.00
- MLS#:
- 3818273
- Subdivision:
- Twin Creeks Country Club Sec 8
ADDITIONAL INFORMATION
Absolutely stunning 1-story ranch-style home! This 3-bedroom, 2.5-bath gem has fresh interior paint, brand new carpet, a new roof, and professionally cleaned HVAC coils and ducts. Nestled in the prestigious Twin Creeks community on a cul-de-sac, enjoy world-class amenities like a golf course, country club dining, tennis courts, gym, and pool. Plus, you're just minutes away from top-rated schools, shopping, and entertainment. Don't miss out on this perfect blend of luxury and convenience!
- Type:
- Single Family
- Sq.Ft.:
- 1,439
- Status:
- Active
- Beds:
- 4
- Lot size:
- 0.19 Acres
- Year built:
- 1986
- Baths:
- 2.00
- MLS#:
- 3809176
- Subdivision:
- Buttercup Crk Sec 02 Village 04
ADDITIONAL INFORMATION
Lovely 4 bedrooms/2 bathrooms backs up to greenbelt on an oversized fenced lot. Freshly painted kitchen and updated bathrooms. Tile and LVP throughout this 1.5 story home with fireplace. High Ceiling in Living/Family Room. Primary Bedroom on main floor with 3 additional bedrooms upstairs. Shed in the backyard for additional storage and nearby several parks and trails, including Buttercup Creek Park and Pool. This is a must see. For sale or Lease. Owner is licensed.
- Type:
- Single Family
- Sq.Ft.:
- 1,176
- Status:
- Active
- Beds:
- 2
- Lot size:
- 0.45 Acres
- Year built:
- 1975
- Baths:
- 1.00
- MLS#:
- 2633051
- Subdivision:
- Mobile Home Only Cedar Park Ranchettes 04 Bl
ADDITIONAL INFORMATION
Great little home in the heart of Cedar Park! Access to 183 and 183a is a snap. Close to all major shopping. This 2 bed 1 bath home sits on nearly a HALF acre with NO HOA! There's room to build another home if you choose to. Original hardwood floors in the bedrooms. Double pane vinyl windows. New interior and exterior paint! All exterior trim was replaced with hardy board. New carpet. Tons of trees. Just a few blocks from the new Bell District. One of the lowest priced homes in ALL of Cedar Park! Come take a look.
- Type:
- Single Family
- Sq.Ft.:
- 2,884
- Status:
- Active
- Beds:
- 4
- Lot size:
- 0.52 Acres
- Year built:
- 1980
- Baths:
- 3.00
- MLS#:
- 10752728
- Subdivision:
- Shenandoah Sec 02
ADDITIONAL INFORMATION
You have a spacious 0.520-acre lot with a large front yard and soaring shade trees. You'll feel right at home when you drive up to the house. Enjoy a cup of coffee or a glass of wine in your front courtyard. With 2,444 square feet of open, spacious living, this home has three bdrms, one office & two baths. This home has been fully remodeled to the studs. Wood floors, many windows, and soaring ceilings. Kitchen has farmhouse sink, pendant lights, gas cooktop stovetop, granite counters, kitchen island, & SS appliances & backyard view. The huge pantry. Primary suite wood floors, a tray ceiling, a sitting or workout room. Spacious backyard, built-in grilling area, screened in porch area w/big screen TV, & firepit. Tall shade trees make this space seem private and serene. 400 sqft cottage added in 2014, has bedroom, bath, loft and kitchenette. Cottage could be used for guest/rental. No city or MUD taxes, no active HOA, bring business, chickens, or big toys. RV power hookup.
$1,230,000
3305 Mossy Grove Ct Cedar Park, TX 78613
- Type:
- Single Family
- Sq.Ft.:
- 4,347
- Status:
- Active
- Beds:
- 5
- Lot size:
- 0.18 Acres
- Year built:
- 2014
- Baths:
- 5.00
- MLS#:
- 3974358
- Subdivision:
- Twin Creeks
ADDITIONAL INFORMATION
WOW! Seller is offering a 2-1 rate buydown up to $25,000 with accepted offer by Dec. 31st, 2024!! Must see breathtaking luxurious home on a prime cul-de-sac lot in the distinguished Reserve at Twin Creeks. Expansive living areas inside and out with the Primary suite and Guest suite located on main level. Upon entering the home you will immediately be overtaken by the gorgeous view from the open living room to the backyard oasis along with the gourmet kitchen featuring breakfast bar, double ovens and stainless steel appliances. The primary retreat features a large soaking tub, separate shower with bench seat and 2 large walk in closets that lead to the laundry room. The main level also features a private office, formal dining and dedicated exercise room. The backyard is an inviting respite for summers by the pool and cool evenings for relaxing outdoor dinners and entertaining. Enjoy winding down in the upstairs private media room along with a separate game room/living area. This beautiful home is located just steps from the walking trails and in the renowned Leander ISD. Your Twin Creeks Membership to the club includes access to the pool and fitness center with other membership tiers available for golf and dining amenities. Please note backyard photo is virtually enhanced to show landscaping possibility to add a small yard.
$550,000
1200 Boerne Dr Cedar Park, TX 78613
- Type:
- Single Family
- Sq.Ft.:
- 3,142
- Status:
- Active
- Beds:
- 4
- Lot size:
- 0.19 Acres
- Year built:
- 2000
- Baths:
- 3.00
- MLS#:
- 8393173
- Subdivision:
- Hunters Glenn Sec 02
ADDITIONAL INFORMATION
Backyard pool - cool off during these endless Texas summers! Corner lot. 4 bedroom 2.5 bath home with 3 living areas 2.5 baths plus a sunny private space off the primary bedroom. $7,500 landscaping allowance with full price offer. All 3 school levels can be reached without crossing major roads. In need of cosmetic updates and riced accordingly. We even Photoshopped a few ideas to show the potential. Enter to a spacious formal area with living and dining space. Ahead stairs rise to the right and the powder room to the left. The rear is an open Kitchen / Breakfast / Family space with corner fireplace and a nice view of the pool and large back yard. The island kitchen has very light stained cabinets. The layout is good and even features a window over the kitchen sink. A passage from kitchen to formal dining includes a pantry closet. If you’re not the formal dining type, perhaps enclose this space for a huge pantry? The pool is nice and ready to cool you off! Upstairs is laid out in a U shape, with the huge primary suite at one end. The primary features a large full bath with separate shower and soaking tub, dual vanity, private commode area, and a large walk-in closet with organizer. The large room also offers a semi-separated space you could use as a workout space, reading nook, or home office. Maybe a private coffee space? 3 other nice size bedrooms, a full bath, a play room, and laundry room fill out the second floor. The 2-car garage has a storage closet at the rear. Be sure to open the door to see the abundant custom-fit shelving system.

Listings courtesy of Unlock MLS as distributed by MLS GRID. Based on information submitted to the MLS GRID as of {{last updated}}. All data is obtained from various sources and may not have been verified by broker or MLS GRID. Supplied Open House Information is subject to change without notice. All information should be independently reviewed and verified for accuracy. Properties may or may not be listed by the office/agent presenting the information. Properties displayed may be listed or sold by various participants in the MLS. Listings courtesy of ACTRIS MLS as distributed by MLS GRID, based on information submitted to the MLS GRID as of {{last updated}}.. All data is obtained from various sources and may not have been verified by broker or MLS GRID. Supplied Open House Information is subject to change without notice. All information should be independently reviewed and verified for accuracy. Properties may or may not be listed by the office/agent presenting the information. The Digital Millennium Copyright Act of 1998, 17 U.S.C. § 512 (the “DMCA”) provides recourse for copyright owners who believe that material appearing on the Internet infringes their rights under U.S. copyright law. If you believe in good faith that any content or material made available in connection with our website or services infringes your copyright, you (or your agent) may send us a notice requesting that the content or material be removed, or access to it blocked. Notices must be sent in writing by email to [email protected]. The DMCA requires that your notice of alleged copyright infringement include the following information: (1) description of the copyrighted work that is the subject of claimed infringement; (2) description of the alleged infringing content and information sufficient to permit us to locate the content; (3) contact information for you, including your address, telephone number and email address; (4) a statement by you that you have a good faith belief that the content in the manner complained of is not authorized by the copyright owner, or its agent, or by the operation of any law; (5) a statement by you, signed under penalty of perjury, that the inf
 |
| This information is provided by the Central Texas Multiple Listing Service, Inc., and is deemed to be reliable but is not guaranteed. IDX information is provided exclusively for consumers’ personal, non-commercial use, that it may not be used for any purpose other than to identify prospective properties consumers may be interested in purchasing. Copyright 2024 Four Rivers Association of Realtors/Central Texas MLS. All rights reserved. |
| Copyright © 2024, Houston Realtors Information Service, Inc. All information provided is deemed reliable but is not guaranteed and should be independently verified. IDX information is provided exclusively for consumers' personal, non-commercial use, that it may not be used for any purpose other than to identify prospective properties consumers may be interested in purchasing. |
Cedar Park Real Estate
The median home value in Cedar Park, TX is $376,000. This is lower than the county median home value of $439,400. The national median home value is $338,100. The average price of homes sold in Cedar Park, TX is $376,000. Approximately 66.6% of Cedar Park homes are owned, compared to 30.47% rented, while 2.93% are vacant. Cedar Park real estate listings include condos, townhomes, and single family homes for sale. Commercial properties are also available. If you see a property you’re interested in, contact a Cedar Park real estate agent to arrange a tour today!
Cedar Park, Texas has a population of 74,741. Cedar Park is more family-centric than the surrounding county with 45.91% of the households containing married families with children. The county average for households married with children is 41.39%.
The median household income in Cedar Park, Texas is $110,478. The median household income for the surrounding county is $94,705 compared to the national median of $69,021. The median age of people living in Cedar Park is 36.1 years.
Cedar Park Weather
The average high temperature in July is 95 degrees, with an average low temperature in January of 38 degrees. The average rainfall is approximately 36.4 inches per year, with 0.3 inches of snow per year.
