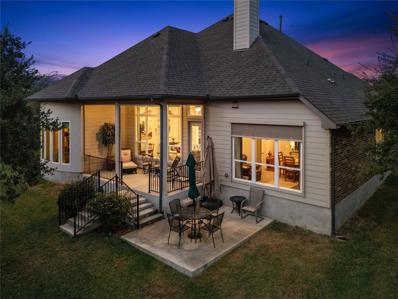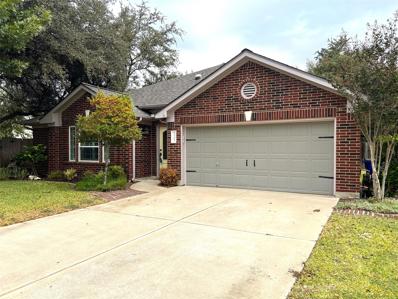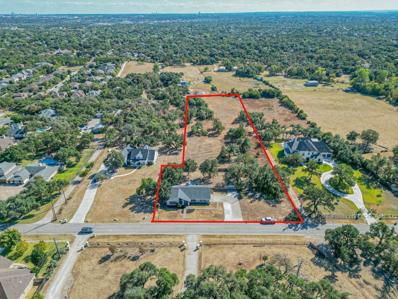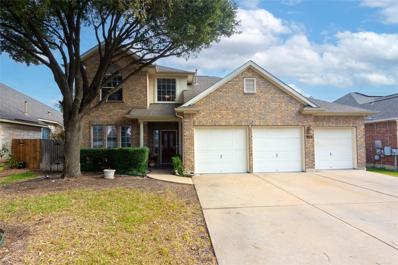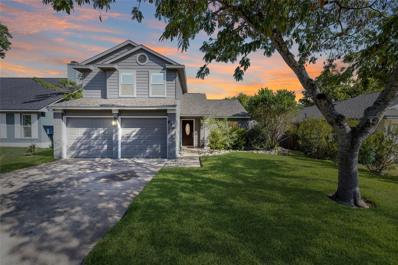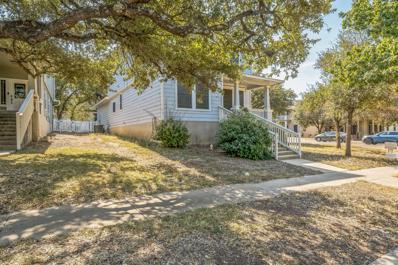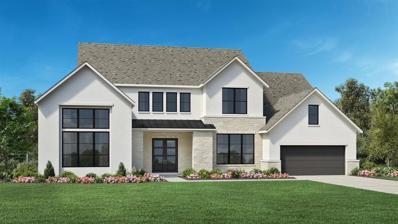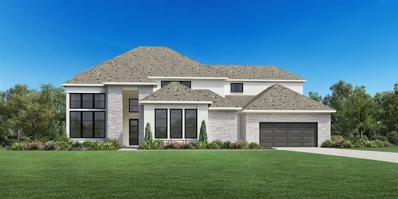Cedar Park TX Homes for Sale
- Type:
- Single Family
- Sq.Ft.:
- 3,851
- Status:
- Active
- Beds:
- 5
- Lot size:
- 0.18 Acres
- Year built:
- 2007
- Baths:
- 4.00
- MLS#:
- 4163359
- Subdivision:
- Walsh Trails
ADDITIONAL INFORMATION
Welcome to this spacious, former model 5-bedroom, 3.5-bath gem that offers ample room for any lifestyle. Inside, you'll find fresh paint, updated fixtures, and an array of thoughtfully designed spaces to enjoy. The home includes a study, versatile media room, and flex room with custom built-ins, ideal for crafting, studying, or as an additional home office. The heart of the home is the inviting family room, featuring soaring ceilings, a cozy fireplace, and plenty of natural light. The kitchen is equally impressive with Silestone countertops, stainless steel appliances, center island, breakfast area, pantry, and tons of cabinet space. Retreat to the luxurious master suite which showcases crown molding, a double vanity, soaking tub, separate shower, and spacious walk-in closet. Outside, the backyard is perfect for entertaining, complete with an expanded covered patio for year-round gatherings. This home is a rare find with a layout and features that are sure to impress! Enjoy all the Brushy Creek area amenities have to offer including parks, splash pad, playgrounds, hike & bike trails, exemplary schools and more!
$755,000
2708 Mingus Dr Cedar Park, TX 78613
- Type:
- Single Family
- Sq.Ft.:
- 3,675
- Status:
- Active
- Beds:
- 5
- Lot size:
- 0.16 Acres
- Year built:
- 2007
- Baths:
- 4.00
- MLS#:
- 4323054
- Subdivision:
- Twin Creeks Country Club Sec 8
ADDITIONAL INFORMATION
Welcome to 2708 Mingus Drive, a stunning home in the highly sought-after Twin Creeks community! Mandatory level of membership (Community Membership) of $205 +tax per month in addition to HOA. This spacious, light-filled residence features a thoughtfully designed layout with multiple living areas perfect for entertaining, family gatherings, or quiet relaxation. A dedicated study with natural light offers a perfect work-from-home space, while the first-floor primary suite provides a private retreat, complete with a luxurious en-suite bathroom and walk-in closet. Upstairs, you’ll find 4 additional bedrooms, generously sized to accommodate family, guests, or your unique lifestyle needs, along with a flexible game or media room for movie nights and more. Step outside to your shaded backyard oasis with an extended flagstone stone patio, ideal for al fresco dining, morning coffee, or weekend BBQs in a tranquil setting. Living in Twin Creeks offers more than just a home – it’s a lifestyle. Imagine tree-lined streets, beautiful homes, and exceptional amenities, including a private clubhouse, pool, fitness center, and scenic walking trails. Twin Creeks is a hidden gem in the Austin-Metro area, surrounded by nature with Balcones Canyonland Preserve, and just minutes from Lake Travis. The neighborhood is also incredibly convenient to major roadways, top-rated schools, grocery stores and additional shopping, parks, amenities and more. Residents enjoy the renowned Twin Creeks Country Club with a stunning golf course designed by Masters champion Fred Couples. This is your chance to make 2708 Mingus Drive your own and experience the best of Twin Creeks. Don’t miss this opportunity – schedule a showing today!
- Type:
- Single Family
- Sq.Ft.:
- 2,381
- Status:
- Active
- Beds:
- 4
- Lot size:
- 0.11 Acres
- Year built:
- 2024
- Baths:
- 3.00
- MLS#:
- 2194791
- Subdivision:
- Cross Creek
ADDITIONAL INFORMATION
MLS# 2194791 - Built by Brohn Homes - February completion! ~ Welcome to this stunning home with an open floor plan and an oversized lot, surrounded by mature trees for added privacy and natural beauty. The spacious primary bedroom is conveniently located on the main floor, offering easy access and comfort. Upstairs, you'll find three generously sized bedrooms and a versatile loft area—perfect for an office, or additional living space. The home features gorgeous wood-look tile floors throughout the main living areas, combining style with durability. The chef-inspired kitchen boasts solid surface countertops and sleek stainless steel appliances, ideal for preparing meals and entertaining guests. With its functional layout and thoughtful design, this home is perfect for both everyday living and special occasions. Don’t miss out on the opportunity to make this beauty yours!!
- Type:
- Single Family
- Sq.Ft.:
- 2,440
- Status:
- Active
- Beds:
- 4
- Lot size:
- 0.27 Acres
- Year built:
- 2018
- Baths:
- 3.00
- MLS#:
- 9370222
- Subdivision:
- Thousand Oaks
ADDITIONAL INFORMATION
This is such a rare opportunity to own a stunning custom home in the private boutique neighborhood of Thousand Oaks just under 52 residences, all built within the last six years. Situated in the heart of North Tech, this property offers easy access to top-rated schools and a super convenient commute. As you enter, you’ll immediately appreciate the spacious open floor plan that seamlessly connects the living spaces. The home features four well-appointed bedrooms and a dedicated office, making it wonderful for a family with a working from home parent. Sunlight pours in through oversized custom windows, including a striking picture window in the living room that frames views of the lush, landscaped backyard. Automated shades offer convenience and privacy at the touch of a button. The home’s impressive high 12-foot ceilings, adorned with crown molding, enhance the sense of space and luxury. The kitchen is designed for those who love to entertain, featuring thick granite countertops that invite culinary creativity and a large central island with a designer shape cut. Custom-grade real oak cabinets provide both quality and functionality, while the open layout connects the kitchen to a generous living area and dining space, all finished with rich real wood flooring. Step outside to discover an extended covered and automatically shaded patio, perfect for enjoying your morning coffee or hosting gatherings. The fully landscaped backyard, complete with natural stone accents and backing onto a gorgeous greenbelt, offers a private retreat where you can unwind and appreciate nature right in your backyard. This home combines luxury and practicality in a highly desirable location, making it an exceptional choice for your next chapter. Owned by an impressive artist in a neighborhood with low turnover, this home will not last long. Schedule your showing soon to get a chance to make this scarce opportunity your new home!
- Type:
- Single Family
- Sq.Ft.:
- 3,023
- Status:
- Active
- Beds:
- 4
- Lot size:
- 0.15 Acres
- Year built:
- 2004
- Baths:
- 3.00
- MLS#:
- 8704395
- Subdivision:
- Buttercup Creek Ph 05 Sec 07
ADDITIONAL INFORMATION
This stunning two-story residence boasts 4 beds and 2.5 baths, designed to offer a bright and airy ambiance. Step inside to be greeted by high ceilings and beautiful laminate flooring. The spacious living room, complete with a ceiling fan and fireplace, seamlessly flows into the dining area, perfect for entertaining guests. The well-appointed kitchen features a convenient bar, Corian countertops, stainless steel appliances, and elegant cabinetry, making meal preparation a joy. Multiple dining areas in the home make it easy to suit any occasion. A designated home office with French door entry provides a quiet workspace, filled with natural light. The primary bedroom on the first floor offers a serene retreat with high ceilings, a ceiling fan, and an en-suite bathroom. Indulge in the luxurious bathroom's dual vanities, deep soaking tub, large walk-in shower, and spacious walk-in closet. Upstairs, a cozy den area with carpeted flooring, large windows, and a ceiling fan provides additional living space. Each of the three upstairs bedrooms features carpet flooring, a ceiling fan, and a walk-in closet, ensuring comfort for everyone. Step outside to your backyard, where tall trees provide ample shade. Exterior steps lead down to a patio and a fully fenced yard, perfect for outdoor gatherings. The neighborhood enhances your lifestyle with walking trails, a playground, a park, and a pool. Conveniently located near several parks, shops, and restaurants, this home offers the perfect blend of tranquility and accessibility.
$1,175,000
402 Dry Gulch Bnd Cedar Park, TX 78613
- Type:
- Single Family
- Sq.Ft.:
- 3,571
- Status:
- Active
- Beds:
- 5
- Lot size:
- 0.2 Acres
- Year built:
- 2013
- Baths:
- 4.00
- MLS#:
- 4991168
- Subdivision:
- Ranch At Brushy Creek Sec 8a
ADDITIONAL INFORMATION
Spectacular residence in the heart of The Ranch at Brushy Creek. This stunning home, boasting extensive wood flooring and an open floor plan. Upon entering, the main level, featuring two bedrooms and two full baths. The main bedroom complete with a walk-in closet adorned with custom-made organizers. The updated and modern gourmet kitchen serves as the heart of the home, seamlessly flowing into the inviting family room, while a versatile flex space awaits your personal touch—whether it be a cozy lounge, a music room, or a stylish bar, it's the ideal setting for entertaining friends and family in style. The upper level features space designed for recreation and relaxation. A large open area, perfect for a workout zone or a game and TV setup. Three additional bedrooms and two full baths provide ample accommodation for family and guests, ensuring everyone enjoys their own private retreat. Step outside to experience the ultimate outdoor space. A private backyard oasis awaits, complete with a sparkling pool, a sprawling decking area for lounging in the sun, and a covered patio where evenings are spent. Fire up the grill in the designated grilling area, while the expansive yard offers ample space for recreational activities and cherished moments with loved ones.
- Type:
- Single Family
- Sq.Ft.:
- 1,684
- Status:
- Active
- Beds:
- 4
- Lot size:
- 0.14 Acres
- Year built:
- 1997
- Baths:
- 2.00
- MLS#:
- 4601034
- Subdivision:
- Carriage Hills 3 Sec 1
ADDITIONAL INFORMATION
This fantastic 4-bedroom, 2-bathroom home in Cedar Park is ideally situated within walking distance to shopping, dining, parks, pools, and sports courts. Enjoy a spacious garage workshop, a covered screened-in porch in the backyard, and beautiful mature trees. The kitchen boasts granite countertops, while the master suite features a walk-in closet, a garden tub, and a separate shower. With updated flooring and fixtures throughout, this home combines comfort and style in a prime location.
- Type:
- Single Family
- Sq.Ft.:
- 1,843
- Status:
- Active
- Beds:
- 3
- Year built:
- 2000
- Baths:
- 2.00
- MLS#:
- 9968883
- Subdivision:
- Buttercup Creek Ph 4 Sec 1-2
ADDITIONAL INFORMATION
Great Location, Quiet Cul-de-Sac, Substantial Remodel in 2020 including wood floors thru-out, walk in shower in Master. Roof shingles replaced 2023.
- Type:
- Single Family
- Sq.Ft.:
- 3,520
- Status:
- Active
- Beds:
- 4
- Lot size:
- 0.23 Acres
- Year built:
- 2013
- Baths:
- 3.00
- MLS#:
- 1742649
- Subdivision:
- Whitestone Oaks At Anderson
ADDITIONAL INFORMATION
Elegant Cedar Park home perfectly blending comfort and welcoming ambiance sitting on a corner lot in a tranquil cul-de-sac. The backyard features a heated pool with waterfall and tanning ledge creating a serene retreat for relaxation. The pool is equipped with a safety fence/gate. The covered patio is steps away from the outdoor grill, perfect for gatherings and socializing with family and friends. Thoughtfully designed with an open floorplan, this home features high ceilings and elegant dark wood floors flowing throughout, adding sophistication and warmth to multiple living and dining areas. The stunning open living room boasts a floor-to-ceiling stone fireplace, creating a warm focal point in the spacious living area. The open-concept design seamlessly connects the living room to the kitchen, featuring a large island, granite countertops, and built-in appliances creating a culinary space ideal for both daily living and entertaining. Enjoy casual dining in the breakfast area, making this space perfect for everyday living. The main-level primary bedroom is complete with a walk-in closet, dual vanity, large separate shower, and soaking tub. The quiet office at the front is perfect for remote work or study. The main floor also includes a second bedroom with a full bathroom for your guests’ convenience. At the top of the stairs discover built-in desks/cabinets along with the large room, perfect for game night get-togethers. Continue along upstairs and you’ll uncover two secondary bedrooms, bathroom, and a versatile/flex space to support your favorite hobbies or great workout room. Cedar Park’s Veterans Memorial Park is nearby and includes one of the city’s nicest public pools! Your furry friends will enjoy the Cedar Bark Park close by as well as Discovery Cave Well Preserve for outdoor activities. Every detail has been thoughtfully curated to offer a lifestyle of ease, relaxation, and sophistication.
$949,000
116 Big Sur Dr Cedar Park, TX 78613
- Type:
- Single Family
- Sq.Ft.:
- 3,080
- Status:
- Active
- Beds:
- 4
- Lot size:
- 0.33 Acres
- Year built:
- 2022
- Baths:
- 4.00
- MLS#:
- 6160981
- Subdivision:
- Oaks At Park Street
ADDITIONAL INFORMATION
Step into this stunning home with soaring 19-foot ceilings in the entry and living room, where natural sunlight floods the space through large windows. Built in 2022, everything is practically brand new! With solar panels in place, enjoy minimal electric bills. The open layout is perfect for entertaining, featuring 2 dining areas, 2 living areas, a large kitchen island and a cozy fireplace in the main living room. The first-floor master suite boasts a large soaking tub and separate shower and a custom built-in closet. There is a secondary ensuite bedroom on the main level with a private full bath and custom built-in closet, ideal for multi-generational living. Enjoy the huge backyard with a pergola, a covered porch, and no east-side neighbors. Nestled on a peaceful cul-de-sac with a 3-car garage with EV charger. Walking distance to BASIS and Bell District.
- Type:
- Single Family
- Sq.Ft.:
- 2,113
- Status:
- Active
- Beds:
- 3
- Lot size:
- 3.08 Acres
- Year built:
- 1974
- Baths:
- 2.00
- MLS#:
- 2313939
- Subdivision:
- Cedar Park Ranchettes Unit 3
ADDITIONAL INFORMATION
Completely redone 70's home on a secluded 3 acres in Leander ISD. Paying homage to it's year of construction, this home features 70's structure with a modern layout and amenities. It offers 3 beds, 2 full baths, plus a designated office space. Renovated with an open-concept layout, the focal point of this home is the kitchen featuring sleek cabinetry and a waterfall Quartz island. It offers Bosch appliances and under cabinet lighting making it functional and aesthetically pleasing. A large laundry room doubles as a mudroom and additional storage with custom cabinetry, as well as a whole-home water filtration system. The primary suite features a custom wardrobe wall and retractable drop-down TV, operable by remote. The spa-like primary bathroom offers double floating vanities and an oversized shower with rain shower heads. Outside, the pleasantries continue with many wonderful shade trees, an extended back patio, chicken coop, storage shed, Tesla solar panels, and privacy fence. The property extends beyond the fence - with large Oaks and 2.5+ additional acres, this property offers endless possibilities and seclusion. However, don't let the privacy fool you - this home is minutes away from major thoroughfares and conveniences! Come take a peek for yourself and see what future this property holds for you!
- Type:
- Single Family
- Sq.Ft.:
- 1,441
- Status:
- Active
- Beds:
- 3
- Lot size:
- 0.12 Acres
- Year built:
- 2007
- Baths:
- 2.00
- MLS#:
- 5472177
- Subdivision:
- Cedar Park Towncenter Sec 5
ADDITIONAL INFORMATION
Fantastic location to live and be close to so much. Very desirable & well cared for 1-story Craftsman style home with 3 beds, 2 full baths. Upgraded LVP & tile in home. Enclosed patio with air. Patio area outside as well. Full Gutters, St. Augustine Grass, Sprinkler system, Security system owned with 4 cameras, widened driveway. Great interior lot. Short distance to Dutch Bros, Whole Foods, Chuys, Starbucks, Costco, HEB Center, Crossover, Cinemark, Target & more! Nebraska Furniture Mart, and sporting goods chain Scheels coming soon!
$630,000
506 Fern Ct Cedar Park, TX 78613
- Type:
- Single Family
- Sq.Ft.:
- 2,901
- Status:
- Active
- Beds:
- 4
- Lot size:
- 0.18 Acres
- Year built:
- 2004
- Baths:
- 3.00
- MLS#:
- 6359514
- Subdivision:
- Buttercup Creek
ADDITIONAL INFORMATION
This lovely two-story home in Cedar Park's Westside at Buttercup Creek neighborhood offers a fantastic blend of comfort and convenience. Nestled on a cul-de-sac lot, it features an oversized three-car garage and a spacious primary suite located on the main level and 3 expansive secondary bedrooms on the second floor. You'll appreciate the private study and the large upstairs game room, perfect for all sizes of gatherings – even a pool table. The upstairs Jack & Jill bath adds to the home's functionality, while the walk-in attic storage provides plenty of space for organization. You’re sure to love the highly acclaimed schools nearby, including Westside Elementary, Cedar Park Middle School, and Cedar Park High School. The location also boasts easy access to major roadways, making commuting a breeze. Enjoy the neighborhood amenities, including a pool, parks, and trails—ideal for outdoor activities. This home is a wonderful opportunity for any buyer!
$840,000
1110 Shiloh St Cedar Park, TX 78613
- Type:
- Single Family
- Sq.Ft.:
- 2,927
- Status:
- Active
- Beds:
- 4
- Lot size:
- 0.32 Acres
- Year built:
- 2006
- Baths:
- 3.00
- MLS#:
- 1150534
- Subdivision:
- Forest Oaks Sec 11
ADDITIONAL INFORMATION
Nearly Impossible To Find. Huge 1 Story Home, Almost 3000 SQFT, 4 Bedrooms, + 2 Game Rooms, One Large Enough To Hold A Pool Table, 3 Car Garage, And A Super Spacious Yard With A Large Back Patio And A Resort Style Heated Pool And Hot Tub. The Gourmet Island Kitchen With Built In Appliances Is Open To The Family Room With Fireplace. Formal Dining And Breakfast Area. The Primary Bedroom Is At The Rear Of The Home. The Primary Bath Includes, Separate Shower, Garden Tub, Double Vanity, And Large Walk In Closet. As You Walk In The Home To The Right Are French Doors. Beyond These Doors Is A Game Room, 2 Guest Bedrooms And A Guest Bath. The 3rd Guest Bedroom And 2nd Guest Bath Are On The Other Side Of The Home Near The Large Game Room. The Home has A Full Irrigation System To Maintain The Beautiful Landscaping.
$550,000
2303 Sandra Dr Cedar Park, TX 78613
- Type:
- Single Family
- Sq.Ft.:
- 2,363
- Status:
- Active
- Beds:
- 3
- Lot size:
- 0.17 Acres
- Year built:
- 1998
- Baths:
- 2.00
- MLS#:
- 2361561
- Subdivision:
- Cypress Creek Sec 04
ADDITIONAL INFORMATION
Charming and meticulously maintained, this single-story home in the desirable Cypress Creek neighborhood offers excellent curb appeal and a sense of privacy, with beautiful views in the back. Inside, the well-designed floor plan showcases a spacious family room with a cozy fireplace, perfect for gatherings, along with a dedicated study ideal for remote work or hobbies. Fresh interior paint enhances the light and bright ambiance, while newly installed luxury vinyl plank flooring and brand-new carpet provide a stylish, modern feel. The kitchen features a breakfast bar, sleek black stainless steel appliances, and a walk-in pantry, making it both functional and inviting. The primary suite serves as a retreat of its own, complete with a Jacuzzi tub, a separate walk-in shower, and an oversized walk-in closet. This home has been thoughtfully updated, including new pest-resistant attic insulation (2023),exterior paint (2022), AC system (2021), and a roof with 6-inch gutters and a Leaf Guard system (2023). Step outside to enjoy a beautifully landscaped backyard featuring lush Zoysia grass, river rock, and a crushed granite patio—ideal for a firepit. The wooded area behind creates a private, scenic backdrop for relaxation or gatherings, while a gate at the back of the fence provides convenient access to Cedar Park High School, blending privacy with accessibility. Sections of the backyard privacy fence have been updated over the past six years for added appeal. Ideally located near a variety of shopping, dining, and entertainment options, with quick access to Hwy 183, Hwy 45, and FM 620, this home also offers convenient proximity to Lake Travis, making it easy to enjoy lake activities. With its blend of updates, thoughtful design, and unbeatable location, this home delivers the perfect balance of comfort, style, and convenience
- Type:
- Single Family
- Sq.Ft.:
- 1,783
- Status:
- Active
- Beds:
- 3
- Lot size:
- 0.19 Acres
- Year built:
- 2023
- Baths:
- 2.00
- MLS#:
- 9696461
- Subdivision:
- Tanner Ranch
ADDITIONAL INFORMATION
Tanner Ranch is a boutique infill community by Ash Creek Homes, tucked away in the heart of Cedar Park. This to-be-built "Allen" floor plan sits on a cul-de-sac lot and has 3 BDM, 2 BA, Office, 2 Car GAR. Buyers will have the freedom to customize this home with the finishes and upgrades they desire. Listed price is for base-level finishes; the final sales price is subject to change should upgrades be chosen. Discover more about the unique history of Tanner Ranch on our website.
- Type:
- Single Family
- Sq.Ft.:
- 1,551
- Status:
- Active
- Beds:
- 3
- Lot size:
- 0.15 Acres
- Year built:
- 1986
- Baths:
- 3.00
- MLS#:
- 7638349
- Subdivision:
- Buttercup Creek Sec 02 Village 04
ADDITIONAL INFORMATION
METICULOUSLY renovated home showcasing a sparkling POOL and waterfall! Inside, you will discover luxury vinyl plank floors leading to a beautifully updated kitchen & living room that offers the perfect balance of open & defined spaces. The magazine-worthy kitchen is complete with stainless steel appliances, ample countertop and cabinet space, and an OVERSIZED island. This tastefully renovated kitchen is ideal for gathering and making memories with enjoying quartz counters and UPDATED shaker-style cabinets with all of the bells and whistles including a built-in spice rack, deep drawers, and a single basin undermount sink. The flexible layout allows for the main level to offer a family room anchored by a wood burning fireplace, a casual dining area, and a flex room that makes for an ideal secondary living space, billiards room, or formal dining room. Get ready to enjoy a setting that is inclusive of everyone! Upstairs, private and OVERSIZED owners retreat offers ample closet space and a beautifully updated en-suite bathroom with walk-in shower. Two additional bedrooms are perfect for kids, guests, or an office. Enjoy a seamless transition between the interior and exterior where you step into a true paradise! A stone seating area with an outdoor firepit is a great place to gather and enjoy the sounds of the waterfall while PRIVACY abounds since this home backs to GREENBELT and offers an 8’ newly installed privacy fence. UPDATED landscaping includes gorgeous turf and full sprinkler system. Brick and three sides of recently installed concrete composite siding makes for beauty and LOW maintenance. Enjoy NO HOA and one of the areas LOWEST tax rates which saves HUNDREDS every month! Down the street from TWO city parks with basketball, tennis & nature trails with historic caves. Just 5 minutes from the new Bell District that features a library, parks, trails, dining, shopping & farmers market. Easy access to the N Austin Tech Corridor. Top-rated Leander ISD.
$635,000
2811 Zambia Dr Cedar Park, TX 78613
- Type:
- Single Family
- Sq.Ft.:
- 3,115
- Status:
- Active
- Beds:
- 4
- Lot size:
- 0.21 Acres
- Year built:
- 2002
- Baths:
- 4.00
- MLS#:
- 4117203
- Subdivision:
- Ranch At Deer Creek
ADDITIONAL INFORMATION
Nestled on a low-traffic street in the highly desirable Ranch At Deer Creek community, this well-maintained 2-story home boasts great curb appeal with a brick exterior, lush landscaping, and a welcoming covered front porch on an oversized .207-acre lot. Inside, the inviting floor plan is filled with natural light and features elegant crown molding. A formal dining room with a stylish chandelier and a versatile formal living room (perfect for a home office) are located off the entry. The spacious family room, anchored by a cozy fireplace, opens to an eat-in kitchen with generous storage, ample counter space, and quality appliances, including a gas cooktop and built-in double ovens. The private owner's suite on the main floor offers a tray ceiling, crown molding, a large walk-in closet, and an en-suite bath with an expansive dual vanity, a soaking tub, and a separate walk-in shower. Upstairs, you'll find three well-sized guest bedrooms, two full baths, and a versatile game room. The fenced backyard is an outdoor retreat with an extended covered patio, mature trees, and a relaxing hot tub. Just a short walk to the community pool, park, playground, and sports court, this home offers an ideal blend of comfort and convenience. Roof replaced in 2023. Schedule a showing today!
- Type:
- Single Family
- Sq.Ft.:
- 3,800
- Status:
- Active
- Beds:
- 6
- Lot size:
- 0.23 Acres
- Year built:
- 2010
- Baths:
- 4.00
- MLS#:
- 7235274
- Subdivision:
- Silver Oak Sec 4
ADDITIONAL INFORMATION
Welcome to your dream home in Silver Oak, nestled on a serene dead-end street in a charming knuckle cul-de-sac, that is move-in Ready! This stunning residence features 6 spacious bedrooms and 3.5 baths, highlighted by an open floor plan with vaulted ceilings and beautiful hardwood floors throughout. The chef’s kitchen boasts stainless steel appliances, a center island with a bar, and seamlessly flows into the inviting living area, which features a white rock wood-burning/gas fireplace. The luxurious master bath showcases a marble floor-to-ceiling walk-in shower and a separate tub for ultimate relaxation. Enjoy the beauty of a premium lot that backs to green space, along with a large side yard perfect for adding a pool. Additional highlights include a new HVAC system (Spring 2023), a new roof (November 2023), a 3-car garage, and elegant wood plantation shutters by Southern Shutters throughout most of the home. With convenient access to Reagan Elementary, Henry Middle School, and Vista Ridge High School, this home combines style, comfort, and location. Don’t miss the chance to make it yours!
$415,000
800 Truman Ln Cedar Park, TX 78613
- Type:
- Single Family
- Sq.Ft.:
- 1,788
- Status:
- Active
- Beds:
- 3
- Lot size:
- 0.13 Acres
- Year built:
- 2002
- Baths:
- 3.00
- MLS#:
- 9400709
- Subdivision:
- Forest Oaks Sec 1 Pud
ADDITIONAL INFORMATION
Charming Corner Lot Home in Cedar Park, TX. Welcome to your dream home! This super cute 2-story house features a picturesque white picket fence and inviting front and back porches, perfect for enjoying the outdoors. Home Highlights:3 Bedrooms & 2.5 Bathrooms: Spacious layout with cozy carpet in bedrooms. Office/Study: Ideal for remote work or quiet study time. Large Secondary Bedrooms: Ample space for relaxation and play. Convenient Alley Entry 2-Car Garage: Easy access and extra convenience. Don’t miss your chance to make this charming house your home. Owner Financing Available - Cost will be at $435,000.00 with 25% down 8.99% interest rate 30 year loan.
- Type:
- Single Family
- Sq.Ft.:
- 2,968
- Status:
- Active
- Beds:
- 4
- Lot size:
- 0.18 Acres
- Year built:
- 2010
- Baths:
- 4.00
- MLS#:
- 5617278
- Subdivision:
- Red Oaks Sec 6
ADDITIONAL INFORMATION
Price Adjustment: $745,000 – Lease Back Needed (February 15th to March 1st, 2025) This north-facing, move-in-ready home in Cedar Park’s highly sought-after Red Oaks community has been refreshed with fresh paint, a new roof, and dual water heaters. The exceptional layout features a first-floor master suite and is within walking distance of Reed Elementary, Lakeline Park, and the community center with a pool and playground—perfect for families. The elegant entry showcases a wrought-iron balcony and staircase leading to the formal dining room, while the open-concept kitchen offers granite countertops, a breakfast bar, a walk-in pantry, and premium appliances, including a gas cooktop and refrigerator. The family room stands out with a cathedral ceiling, a gas fireplace, and ceramic flooring. The luxurious master suite includes double tray ceilings, an ensuite with granite dual vanities, a whirlpool tub, and an oversized walk-in closet. Upstairs, a spacious game room complements the secondary bedrooms, each featuring walk-in closets, ceiling fans, and two full bathrooms. The fenced backyard, complete with a covered patio and automatic sprinklers, provides outdoor comfort. Conveniently located near major employers, toll roads, grocery stores, entertainment, and dining, this home is the perfect combination of style, comfort, and convenience!
- Type:
- Single Family
- Sq.Ft.:
- 1,831
- Status:
- Active
- Beds:
- 3
- Lot size:
- 0.16 Acres
- Year built:
- 1993
- Baths:
- 2.00
- MLS#:
- 1395422
- Subdivision:
- Buttercup Creek Sec 03 Village 01
ADDITIONAL INFORMATION
Discover this completely remodeled 3-bedroom, 2-bathroom home in the highly sought-after Buttercup Creek subdivision. Offering 1,831 sq ft of modern living space, this home has been meticulously updated both inside and out with stylish finishes and thoughtful design. The interior boasts brand-new flooring, fresh paint, updated trim and baseboards, new doors, cabinets, and countertops, along with modern lighting that enhances every room. The spacious living area features a beautifully tiled fireplace, creating a cozy yet sophisticated centerpiece. The exterior has also undergone a full transformation with brand-new siding, updated windows, fresh exterior paint, a new roof, and professionally landscaped grounds, adding to the home’s overall appeal. Step outside to a backyard oasis, complete with a new back patio awning, perfect for shaded outdoor living and entertaining. Beyond the home’s modern upgrades, Buttercup Creek is known for its unbeatable location and community amenities. The neighborhood offers easy access to shopping, dining, and major thoroughfares, making your commute a breeze. With multiple parks, community pools, and a variety of recreational opportunities, this area is perfect for enjoying the outdoors and staying active. Please visit our website for more information!
$1,761,331
2305 Shane Ranch Dr Cedar Park, TX 78641
- Type:
- Single Family
- Sq.Ft.:
- 5,315
- Status:
- Active
- Beds:
- 4
- Lot size:
- 0.26 Acres
- Year built:
- 2024
- Baths:
- 5.00
- MLS#:
- 9822432
- Subdivision:
- Hidden Creeks At Lakewood Park - Heritage
ADDITIONAL INFORMATION
MLS# 9822432 - Built by Toll Brothers, Inc. - June completion! ~ This beautifully crafted home offers 5,315 square-feet, 4 bedrooms, and 4.5 baths. Greet your guests in your grand entry, complete with dual staircases. The gourmet kitchen makes a statement with its premium finishes, upgraded cabinets, and stainless steel appliances. Conveniently located on the first floor is the primary bedroom suite that provides a tranquil atmosphere with high ceilings and ample closet space. Upstairs features two spacious secondary bedrooms, a large loft, as well as a media room. Be the first to see this gorgeous home in person by scheduling an appointment today!
$1,683,860
2303 Shane Ranch Dr Cedar Park, TX 78641
- Type:
- Single Family
- Sq.Ft.:
- 4,671
- Status:
- Active
- Beds:
- 4
- Lot size:
- 0.26 Acres
- Year built:
- 2024
- Baths:
- 5.00
- MLS#:
- 2604699
- Subdivision:
- Hidden Creeks At Lakewood Park - Heritage
ADDITIONAL INFORMATION
MLS# 2604699 - Built by Toll Brothers, Inc. - July completion! ~ With an open-concept floor plan and expertly designed finishes, this home is perfect for the way you live. The striking two-story foyer offers sweeping views of the great room beyond. The open-concept kitchen and great room provide the ideal space for entertaining. The primary bath features a dual-sink vanity, freestanding tub, and large shower. The multi-slide door leads to a full outdoor living space. Come experience your dream home by scheduling a tour.
- Type:
- Single Family
- Sq.Ft.:
- 2,015
- Status:
- Active
- Beds:
- 3
- Lot size:
- 0.15 Acres
- Year built:
- 2003
- Baths:
- 2.00
- MLS#:
- 2664888
- Subdivision:
- Buttercup Crk Ph V Sec 01-b
ADDITIONAL INFORMATION
This beautifully renovated and turnkey single-story home in the desirable Buttercup Creek neighborhood offers three bedrooms and two baths, with thoughtful updates throughout. Owned by just one owner, it features tile and wood flooring, providing a polished look and easy upkeep. Recently painted and updated, the home boasts a new gas water heater, granite countertops, modern recessed lighting, as well as updated appliances. The kitchen has been enhanced with a new sink, faucet, garbage disposal, and refrigerator. The home includes a modern washer and dryer for added convenience. The roof was replaced in 2018, ensuring longevity, and the stove is powered by natural gas for reliable use. The home’s open floorplan creates a welcoming space, perfect for entertaining or gatherings. A versatile bonus room adds extra living space, ideal for a home office or playroom. The primary bedroom is spacious and inviting, complete with a full ensuite bath that includes double vanities, a walk-in shower, a jetted tub, and a large walk-in closet. Outside, the all-brick exterior enhances durability, while the large covered patio is perfect for relaxing or hosting outdoor events. The trees have been recently trimmed, adding to the home's curb appeal. Located near walking trails, parks, and the community pool, this home is ideal for those who enjoy outdoor activities. It is also conveniently close to restaurants, retail, and recreation in the Bell District and within the boundaries of the highly acclaimed Leander Independent School District (LISD). This beautifully updated home offers a perfect blend of style, comfort, and prime location that is a short walk to Westside Elementary School. All information provided is deemed reliable but not guaranteed. Buyers are encouraged to verify all details to their satisfaction. Please note, the listing agent is the daughter-in-law of the owner.

Listings courtesy of Unlock MLS as distributed by MLS GRID. Based on information submitted to the MLS GRID as of {{last updated}}. All data is obtained from various sources and may not have been verified by broker or MLS GRID. Supplied Open House Information is subject to change without notice. All information should be independently reviewed and verified for accuracy. Properties may or may not be listed by the office/agent presenting the information. Properties displayed may be listed or sold by various participants in the MLS. Listings courtesy of ACTRIS MLS as distributed by MLS GRID, based on information submitted to the MLS GRID as of {{last updated}}.. All data is obtained from various sources and may not have been verified by broker or MLS GRID. Supplied Open House Information is subject to change without notice. All information should be independently reviewed and verified for accuracy. Properties may or may not be listed by the office/agent presenting the information. The Digital Millennium Copyright Act of 1998, 17 U.S.C. § 512 (the “DMCA”) provides recourse for copyright owners who believe that material appearing on the Internet infringes their rights under U.S. copyright law. If you believe in good faith that any content or material made available in connection with our website or services infringes your copyright, you (or your agent) may send us a notice requesting that the content or material be removed, or access to it blocked. Notices must be sent in writing by email to [email protected]. The DMCA requires that your notice of alleged copyright infringement include the following information: (1) description of the copyrighted work that is the subject of claimed infringement; (2) description of the alleged infringing content and information sufficient to permit us to locate the content; (3) contact information for you, including your address, telephone number and email address; (4) a statement by you that you have a good faith belief that the content in the manner complained of is not authorized by the copyright owner, or its agent, or by the operation of any law; (5) a statement by you, signed under penalty of perjury, that the inf
Cedar Park Real Estate
The median home value in Cedar Park, TX is $376,000. This is lower than the county median home value of $439,400. The national median home value is $338,100. The average price of homes sold in Cedar Park, TX is $376,000. Approximately 66.6% of Cedar Park homes are owned, compared to 30.47% rented, while 2.93% are vacant. Cedar Park real estate listings include condos, townhomes, and single family homes for sale. Commercial properties are also available. If you see a property you’re interested in, contact a Cedar Park real estate agent to arrange a tour today!
Cedar Park, Texas has a population of 74,741. Cedar Park is more family-centric than the surrounding county with 45.91% of the households containing married families with children. The county average for households married with children is 41.39%.
The median household income in Cedar Park, Texas is $110,478. The median household income for the surrounding county is $94,705 compared to the national median of $69,021. The median age of people living in Cedar Park is 36.1 years.
Cedar Park Weather
The average high temperature in July is 95 degrees, with an average low temperature in January of 38 degrees. The average rainfall is approximately 36.4 inches per year, with 0.3 inches of snow per year.



