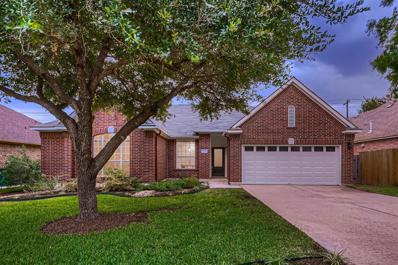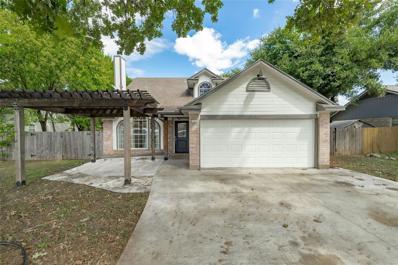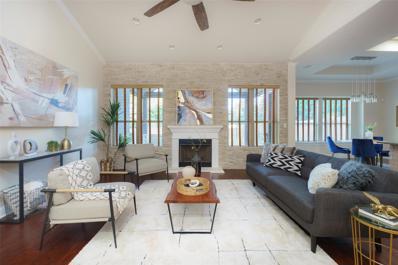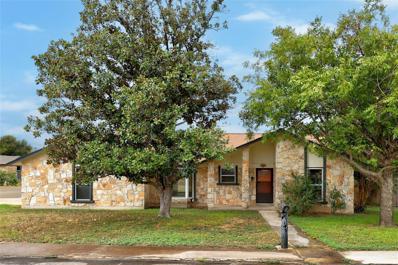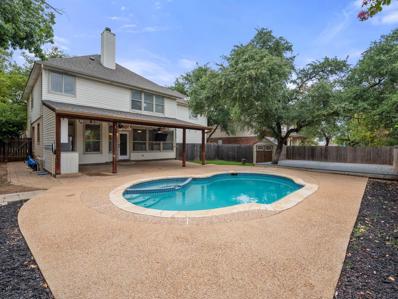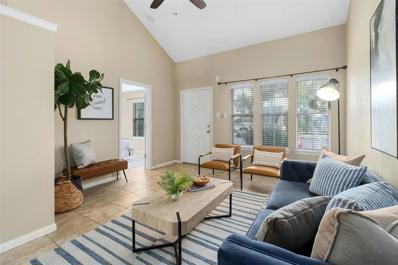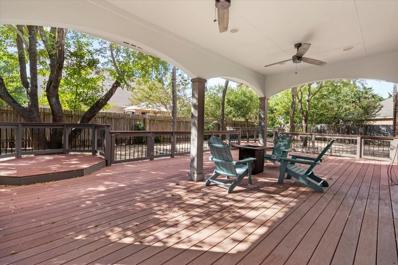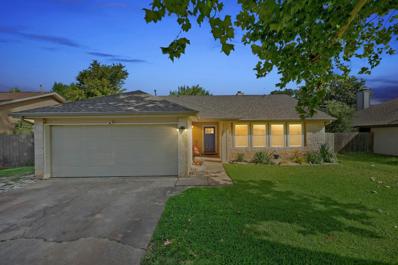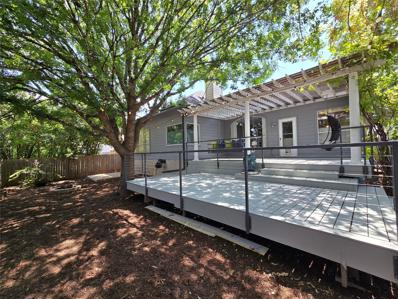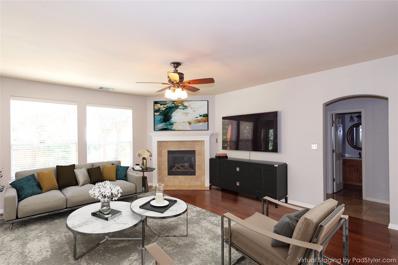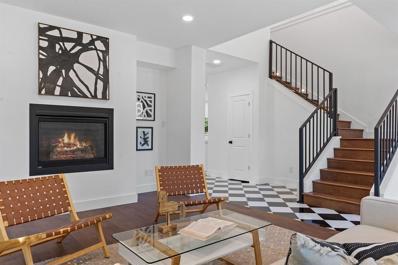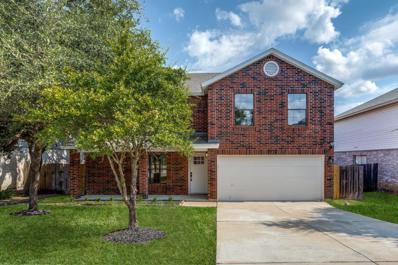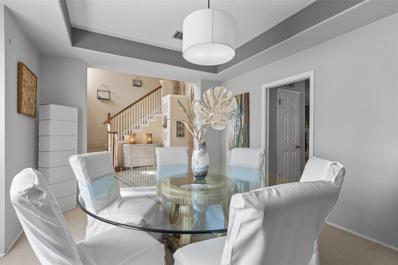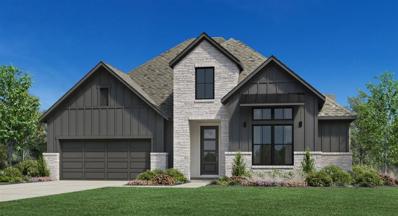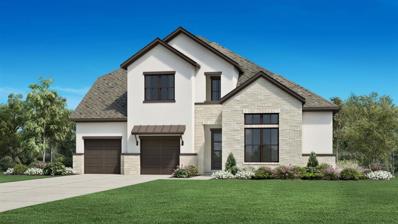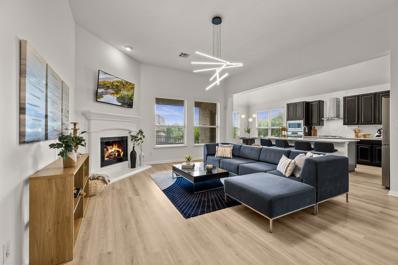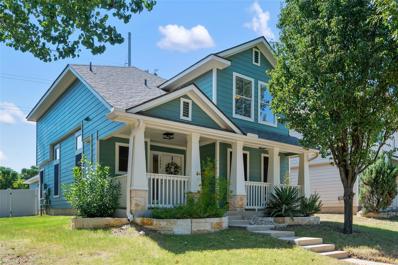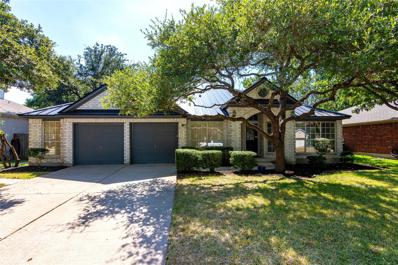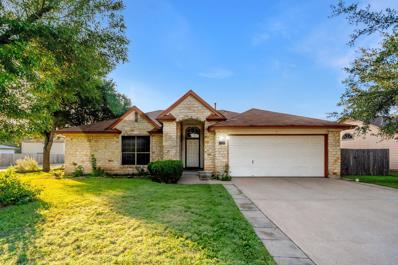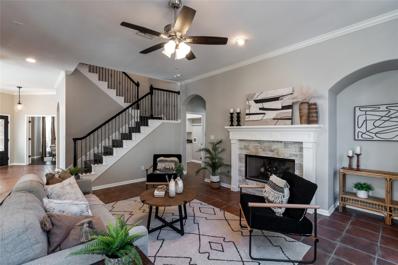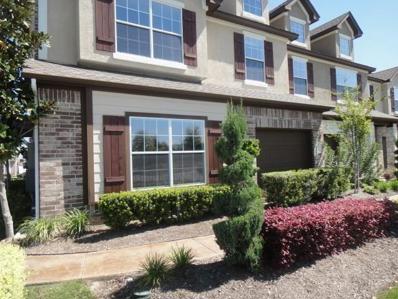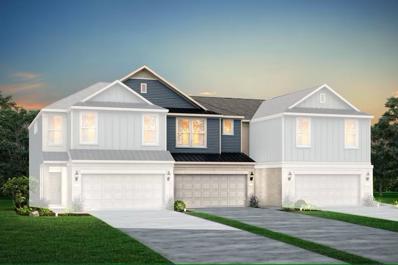Cedar Park TX Homes for Sale
$542,500
1116 Colby Ln Cedar Park, TX 78613
- Type:
- Single Family
- Sq.Ft.:
- 2,298
- Status:
- Active
- Beds:
- 3
- Lot size:
- 0.16 Acres
- Year built:
- 1994
- Baths:
- 2.00
- MLS#:
- 8884388
- Subdivision:
- Park Oaks Ph 1 Rsb
ADDITIONAL INFORMATION
Welcome to 1116 Colby Ln! This beautifully remodeled 3-bedroom, 2-bath, home which also has a great flex space, is an entertainer’s dream, featuring an open and spacious floor plan. At the heart of the home is a stunning kitchen with granite countertops, ample storage, a large pantry, and seamless flow into the living room and breakfast nook. The living room offers the perfect blend of modern style and cozy comfort. The expansive primary suite provides a peaceful retreat, boasting large windows and a garden tub for ultimate relaxation. With generously sized secondary bedrooms and a flex space that is great for a home office or playroom. Step outside to a covered patio in the backyard, shaded by mature trees, with sprinklers in both the front and back yards. Located in the highly sought-after Leander ISD, this home offers convenient access to the North Austin tech hub, The Domain, and Austin FC Stadium—putting you in the heart of North Austin’s vibrant lifestyle! *Agent is Spouse to Owner
$348,500
2204 Clover Ln Cedar Park, TX 78613
- Type:
- Single Family
- Sq.Ft.:
- 1,344
- Status:
- Active
- Beds:
- 4
- Lot size:
- 0.18 Acres
- Year built:
- 1993
- Baths:
- 3.00
- MLS#:
- 6371968
- Subdivision:
- High Meadows Ph 01 Sec 01
ADDITIONAL INFORMATION
Welcome to your new dream home in the heart of Cedar Park! This beautifully updated 4-bedroom, 2.5-bathroom gem is ready for you to move in and make it your own. As you walk through the front door, you'll be greeted by impressive high ceilings and a spacious, living room and gorgeous fireplace.The kitchen offers Sleek Cabinets, beautiful Granite Countertops and new Stainless Steel Appliances. The recent updates are sure to impress, including fresh paint, a stylish new tub/shower backsplash in the two full bathrooms and new flooring throughout. The home sits on a large lot with mature trees that provide both beauty and shade, creating a serene outdoor space for you to enjoy. The garage is a standout feature with its air conditioning system and insulated garage door, making it comfortable year-round. For RV owners or enthusiasts, you'll appreciate the dedicated electrical outlet for easy hookups. With no HOA, you have the freedom to personalize your space and enjoy the property to its fullest. Don’t miss the chance to own this delightful home in Cedar Park. Contact us today for more details or to schedule a viewing!
- Type:
- Single Family
- Sq.Ft.:
- 2,467
- Status:
- Active
- Beds:
- 4
- Lot size:
- 0.19 Acres
- Year built:
- 2013
- Baths:
- 3.00
- MLS#:
- 8886720
- Subdivision:
- Reserve/brushy Crk Sec 1
ADDITIONAL INFORMATION
Rarely available 1 story home in the sought-after subdivision of The Reserve at Brushy Creek. Spacious and open floorplan with an in-law plan. Secondary bedrooms are spacious and one is an ensuite. Master has separate tub/shower, double vanity, granite counters and walk-in-closet. Large island kitchen that opens to family room and breakfast area. Large study with French doors and 4 bedrooms/3 full baths. Covered porch with lots of privacy and ready for outdoor living. Close to shopping, restaurants and easy access to major roads and employers. Easy show and available immediately.
$439,000
2505 Orleans Dr Cedar Park, TX 78613
- Type:
- Single Family
- Sq.Ft.:
- 1,805
- Status:
- Active
- Beds:
- 3
- Lot size:
- 0.28 Acres
- Year built:
- 1975
- Baths:
- 2.00
- MLS#:
- 5395768
- Subdivision:
- Riviera Spgs North Sec B
ADDITIONAL INFORMATION
Striking 3 bed, 2 bath home with immediate old school charm. You're greeted by a charming home with a stone front with large trees in the front yard creating a welcoming ambiance. The driveway is located on the side of the home allowing maximum space in the front yard. Inside lies an abundance of windows and a skylight in the living space creating a bright, livable space. The living room showcases a stone fireplace and opens to a dining area that's connected to the kitchen. The living area is the perfect layout for entertaining parties of any size. The primary suite offers an en-suite bathroom with private access to the large back yard. The en-suite primary bathroom boasts a sleek standalone shower. The secondary bedrooms allow plenty of room to relax. A flex space is located off the living area with potential for multiple uses for the space. The back yard is massive and holds opportunity to make your own outdoor oasis. The back porch is the perfect area to enjoy a morning cup of coffee. Conveniently located in the heart of Cedar Park where the 183 toll road comes to an end, this location is quick access to major highways. The 45 toll and 620 is just minutes away creating a quick commute to Round Rock or the Lakeway area. Endless shopping, dining and entertainment is just minutes away!
- Type:
- Single Family
- Sq.Ft.:
- 2,709
- Status:
- Active
- Beds:
- 4
- Lot size:
- 0.18 Acres
- Year built:
- 1993
- Baths:
- 3.00
- MLS#:
- 7807162
- Subdivision:
- Cypress Bend Sec 02 Ph A
ADDITIONAL INFORMATION
Discover your dream home at an unbeatable price! This beautifully maintained residence offers a perfect blend of comfort, style, and convenience. Nestled in a desirable neighborhood, you'll enjoy easy access to Milburn Park and top-rated schools. A rare find that’s designed to impress! This stunning property showcases an outdoor oasis, complete with a sparkling pool w/ NEW equipment & replaster, outdoor kitchenette, large deck, covered patio, and artificial turf – perfect for hosting unforgettable gatherings or enjoying a relaxing day in your private retreat. Inside, you’ll find a home that has been thoughtfully updated with modern touches including NEW luxury vinyl plank flooring, NEW carpet, stylish light fixtures, ceiling fans and trendy paint tones combined with abundant natural light to create a fresh, inviting ambiance. Plus! Enjoy the peace of mind of a NEW heater system & NEW Roof. The dedicated office space is perfect for working from home, while the expansive formal living and dining areas, featuring a built-in bar, set the stage for elegant entertaining. The inviting living room offers picturesque views of the pool and a cozy fireplace, making it the heart of the home. The updated kitchen is a chef’s dream, with NEW gleaming white quartz, NEW cabinetry, NEW backsplash, stainless steel gas appliances, white cabinetry with striking black hardware, and tile flooring for a sleek, modern look. Upstairs, a split loft and game room provide a versatile space for studying, gaming, or lounging. You’ll love the huge owners haven w/ seating area & a tastefully updated bath w/ a granite, dual sink vanity, soaking tub, separate shower & large walk-in closet. 3 oversized bedrooms share a beautifully appointed full bath, offering plenty of room for everyone. Outside, the backyard is a true showstopper – take a dip in the pool, grill in the outdoor kitchenette, relax on the spacious deck, or enjoy playtime on the artificial turf.
- Type:
- Condo
- Sq.Ft.:
- 1,472
- Status:
- Active
- Beds:
- 3
- Lot size:
- 0.03 Acres
- Year built:
- 2008
- Baths:
- 3.00
- MLS#:
- 7888191
- Subdivision:
- Buttercup Twnhms
ADDITIONAL INFORMATION
Lovingly maintained condo (end unit) nestled in the quite community of Buttercup Townhomes ~ This 3-bedroom, 2.5-bath home combines comfort with convenience, offering a spacious 1,472 square feet of living space ~ As you step inside, you'll be greeted by an open floor plan featuring a cozy living area, perfect for relaxing or entertaining ~ The kitchen boasts stainless steel appliances, ample counter space, and a breakfast bar for casual dining ~ Windows fill the home with natural light, creating a warm and inviting atmosphere ~ Easy maintenance tile flooring on the first floor ~ The main level primary bedroom features a walk-in closet plus full bath with double vanity and tub/shower ~ Upstairs, you’ll find two additional bedrooms, a full bath plus a loft/study/bonus space ~ Step outside and enjoy your covered back patio with remote controlled shade and privacy fence ~ Additional storage off the patio ~ Piped for water softener ~ Appliances convey ~ Located in the vibrant Buttercup Creek neighborhood, this condo is just minutes from top-rated schools, lush parks, shopping, and dining ~ Enjoy easy access to major highways, making commuting to Austin a breeze ~ Residents enjoy access to the Buttercup Natural Area, hike and bike trails, Brushy Creek and a YMCA
- Type:
- Single Family
- Sq.Ft.:
- 3,052
- Status:
- Active
- Beds:
- 4
- Lot size:
- 0.21 Acres
- Year built:
- 1998
- Baths:
- 4.00
- MLS#:
- 4301371
- Subdivision:
- Buttercup Creek Ph 04 Sec 01-2 Amd
ADDITIONAL INFORMATION
Discover your wonderful family dream home on a spacious cul-de-sac, in a great school district, has impressive 4 BR, 3BA, 4 spacious living areas, total 3052 SF with stunning upgraded 3.5 bathrooms and impressive of beautifully designed tile work to the lovely landscaping of front yard, and a big covered patio with upgraded composite-dec-board deck for entertainment. The entrance welcomes you with a large dining area perfect for hosting dinner parties, and a bright living space ready to inspire your friends and family visit. Gleaming luxury vinyl floors lead you through the main level, where you'll find a chef’s dream kitchen equipped with top-of-the-line stainless steel appliances and gorgeous granite large countertops. The large family room is an entertainer's paradise, offering plenty of space for gatherings and relaxation. Wood designed stairs case to venture upstairs of a big game room, perfect for endless fun and activities. The super large master suite is a true retreat, featuring a relaxation room that promises tranquility and comfort. This home is not just a place to live—it's a lifestyle upgrade, offering an amazing value and the potential for significant appreciation. Please take advantage of this fantastic opportunity!"
- Type:
- Single Family
- Sq.Ft.:
- 1,524
- Status:
- Active
- Beds:
- 3
- Lot size:
- 0.15 Acres
- Year built:
- 1983
- Baths:
- 2.00
- MLS#:
- 5283601
- Subdivision:
- Buttercup Creek Sec 01 Village 03
ADDITIONAL INFORMATION
BOM Price Improvement! Welcome home to this historic Cedar Park established neighborhood in Buttercup Creek. This quaint home sits at the end of a Cul de sac and features an 8 ft entry door, vaulted ceilings, open floor plan, large yard space, fireplace with neatly stacked firewood (ready for the next snowpocalypse), multi-gen or shared living floor plan, and great storage space. NO HOA makes this a great place to live with more freedom of choice. The seller has taken time to do many updates that you will greatly appreciate, such as: new HVAC, new windows, new roof, new floors, fresh paint, and more. The home features abundant storage in the kitchen, above every closet in the house, and in the owner's suite. With your comfortable covered porch and garden oasis you will delight in your outdoor space for morning and evening retreats. This magnificent location and proximity to all things necessary such as shops, restaurants, hospitals, parks, schools, etc. is going to be the icing on the cake! Don’t miss this opportunity to own a home in the adored Buttercup Creek community.
$399,999
909 Timber Trl Cedar Park, TX 78613
- Type:
- Single Family
- Sq.Ft.:
- 1,517
- Status:
- Active
- Beds:
- 3
- Lot size:
- 0.21 Acres
- Year built:
- 1985
- Baths:
- 2.00
- MLS#:
- 1913802
- Subdivision:
- Buttercup Creek Sec 02 Village 05
ADDITIONAL INFORMATION
Located in the highly sought-after Cedar Park, this recently renovated home offers modern living with a blend of style and comfort. With 3 bedrooms, 2 bathrooms, and 1,517 sq. ft. of meticulously updated space, the home features a seamless flow, vaulted ceilings, and large windows that fill the interior with natural light. Every detail of the remodel has been carefully considered, from the new roof, windows, and flooring to the fresh paint and updated water heater and HVAC system. The kitchen, in particular, shines with its stunning transformation, offering a perfect balance of functionality and elegance. The .21-acre lot offers an expansive fenced-in backyard, perfect for outdoor activities or a future pool. The pergola-covered patio provides an ideal retreat to escape the Texas heat. This is a fantastic opportunity to own a beautifully updated home in Cedar Park. **Seller is willing to re-convert the office into a 2-car garage with a strong offer**
$554,900
925 Tallow Trl Cedar Park, TX 78613
- Type:
- Single Family
- Sq.Ft.:
- 2,124
- Status:
- Active
- Beds:
- 3
- Lot size:
- 0.17 Acres
- Year built:
- 1999
- Baths:
- 2.00
- MLS#:
- 9390204
- Subdivision:
- Forest Oaks Sec 3
ADDITIONAL INFORMATION
This home crafted by a general contractor and an artist is a true gem! Spacious, open layout with high ceilings, generously-sized rooms, offering a treehouse-like ambiance with oversized windows overlooking mature trees. Most windows have woven blinds. Entry foyer has a tall ceiling and custom stone archway leading to the family room. To the right, a dedicated home office with glass French doors, built-in bookcases, and space for a printer is accentuated by a faux brick wall. To the left, a versatile room with a rustic wood-clad wall has served as a dining room, home library, and homeschool space. It features a long desk with pullout keyboard trays and a hidden cord tray, which can be removed if you prefer a dining area. Family room boasts a stone-clad, wood-burning fireplace w/gas starter, shiplap accents, and engineered hardwood floors. Built-in Bose surround sound system conveys. Hardwood floors extend throughout, except for tile in the laundry & baths and carpet in bedrooms. Shiplap details continue into kitchen with custom two-toned Shaker cabinetry—putty gray lowers & white uppers. An open upper cabinet w/glass shelves and lighting adds elegance. TWO pantries, Rev-a-Shelf pullout trays, under-cabinet lighting, soapstone countertops, a farmhouse sink, and built-in wine refrigerator. Both secondary bedrooms are newly carpeted and have closet organizer systems. One has a tall built-in bookcase and the other a built-in desk. The master suite is exceptional, with a custom walk-in closet featuring mosaic tile, wallpaper, chandelier & custom storage. Master bath includes walnut floating vanity w/quartz countertop, zero-entry shower & huge frosted windows. Custom laundry w/Carrera marble workspace, under-cabinet lighting, and ample cubbies. The LQ ThinQ washer and dryer stack convey. Roof <1 year old and the HVAC <2 years old. Expansive, multi-level deck w/gazebo, private shady backyard backs to greenspace, hanging daybed, water fountain & firepit!
$779,000
2004 Shea Cv Cedar Park, TX 78613
Open House:
Saturday, 11/16 12:00-2:00PM
- Type:
- Single Family
- Sq.Ft.:
- 2,915
- Status:
- Active
- Beds:
- 5
- Lot size:
- 0.22 Acres
- Year built:
- 2007
- Baths:
- 4.00
- MLS#:
- 2688058
- Subdivision:
- Buttercup Creek Ph 05 Sec 10
ADDITIONAL INFORMATION
A new home just in time for the holidays! * Enjoy large family gatherings centered around the expansive kitchen island with areas to relax outdoors on the flagstone covered patio * The backyard features an inground pool with a water fall, built-in gas firepit with shimmering blue glass that matches the pool, outdoor kitchen, arbor, full gutters, sprinkler system & raised cedar garden beds with irrigation * Interior features include hand scraped hardwood flooring, new carpet (8/2024), 15 ceiling fans, 2 pantries & 6 panel doors * State of the art kitchen has granite counters, stainless appliances including GE Cafe Double Oven gas range, wine fridge, microwave, dishwasher & Samsung French door refrigerator * The owner's retreat boasts of an additional space that could be used for a personal gym, sitting area, nursery, study, the possibilities are endless * The master bath has an enormous walk in closet, dual sinks, soaking tub & separate shower * The utility room is upstairs with the majority of the bedrooms & comes with a front load Samsung washer & dryer (2021) * Desirable open concept floor plan * Other updates include but aren't limited to interior & exterior painting, roof replaced (2021), water heater replaced (2021) * Super easy access to schools, employers including 2 new children's hospitals, shopping, restaurants & the upcoming Bell Boulevard District where the new Cedar Park Library & farmer's market are located * Low tax rate of 1.9718% per WCAD
$844,000
811 Dogwood Trl Cedar Park, TX 78613
- Type:
- Single Family
- Sq.Ft.:
- 3,040
- Status:
- Active
- Beds:
- 4
- Lot size:
- 0.17 Acres
- Year built:
- 1999
- Baths:
- 3.00
- MLS#:
- 9390000
- Subdivision:
- West Park Estates
ADDITIONAL INFORMATION
This exceptional residence, located on a peaceful cul-de-sac, has been meticulously reimagined from the studs with luxurious finishes throughout. The foyer features a custom metal staircase and marble and granite flooring, which extends into the kitchen and family room. The formal living room is a cozy retreat, featuring a propane fireplace that adds both warmth and ambiance. The kitchen boasts an 8-foot Brazilian Calcite island with seating for six, custom cabinetry with soft-close drawers, a marble backsplash, and a pot filler over the 5-burner stainless steel range. Adjacent to the kitchen, the breakfast area and living room create a perfect flow for entertaining. The main floor also includes a formal dining room, a well-appointed laundry room, and a half bath. Upstairs, the primary suite offers a walk-in closet with custom built-ins and natural light, and an island providing additional storage. The ensuite bath is a spa-like retreat with a clawfoot tub, a walk-in shower with dual shower heads, a dual vanity, and a separate makeup vanity. Three generously sized bedrooms and a full bathroom complete the upper level. The outdoor space features a fenced yard, a newly resurfaced pool with updated equipment, and pre-installed propane and water lines for a future outdoor kitchen. The 2-car garage includes epoxy-coated floors, an insulated steel door, and an EV charger. Modern upgrades include a new electrical system, new plumbing with a salt-free water softener, a tankless water heater with instant hot water, a new HVAC system with zoned climate control, and new insulation. The propane conversion includes a 250-gallon in-ground tank with hookups for a backup generator. Additional highlights include dual-pane windows, a custom steel front door, new roofing, and gutters. Located just minutes from the highly anticipated Bell District and zoned for highly rated Leander ISD schools, this home offers an unparalleled blend of luxury, comfort, and convenience.
$474,800
1107 Welch Way Cedar Park, TX 78613
- Type:
- Single Family
- Sq.Ft.:
- 2,431
- Status:
- Active
- Beds:
- 4
- Lot size:
- 0.15 Acres
- Year built:
- 2000
- Baths:
- 3.00
- MLS#:
- 2101928
- Subdivision:
- Crossing At Carriage Hills Sec 1
ADDITIONAL INFORMATION
SELLER IS OFFERING BUYER CONCESSIONS with a competitive offer! Welcome to 1107 Welch Way, a beautifully updated home in the desirable Crossing at Carriage Hills subdivision in Cedar Park. This charming 4-bedroom, 2.5-bathroom residence offers 2,431 square feet of comfortable living space on a well-sized 6,621 square-foot lot, perfect for family living. Step inside and be greeted by the warmth of new luxury vinyl plank flooring throughout the first floor, seamlessly paired with plush, freshly installed carpet in all the bedrooms and closets. The heart of this home—the kitchen—has been completely transformed with brand new cabinets, elegant "Pure White Quartz" countertops, and top-of-the-line GE appliances, including an electric stove, dishwasher, and microwave. Thoughtful designer touches are evident in the updated lighting and plumbing fixtures, as well as the beautifully redone tub tile surround and bathroom flooring. The home's interior and exterior have been freshly painted, and the brick exterior and driveway have been power-washed to perfection. The landscaping has also been thoughtfully refreshed, featuring new mulch, vibrant plants, and fresh grass, enhancing the home’s curb appeal. A brand new roof adds peace of mind, making this home truly move-in ready. Located in a friendly, well-established neighborhood known for its excellent schools, parks, and convenient access to shopping and dining, this home offers more than just a place to live—it’s a lifestyle. Don’t miss your chance to make 1107 Welch Way your new home. Schedule your tour today and experience the best of Cedar Park living. The seller is open to considering offers that request concessions, making this an opportunity you won’t want to miss!
$615,000
2318 Kristen Ln Cedar Park, TX 78613
- Type:
- Single Family
- Sq.Ft.:
- 2,882
- Status:
- Active
- Beds:
- 4
- Lot size:
- 0.22 Acres
- Year built:
- 1999
- Baths:
- 3.00
- MLS#:
- 6718910
- Subdivision:
- Lakeline Oaks Sec 3
ADDITIONAL INFORMATION
Welcome to Cedar Park! This amazing home is nestled in the desirable community of Lakeline oaks. Step inside to discover a spacious 4-bedroom home, plus office, large open living room/kitchen and an oversized game room. The primary en suite is also located on the main floor. The abundance of natural light throughout the home will captivate any buyer. The main floor is home to a generously sized primary bedroom with a cozy window seating area and a beachy en-suite bathroom, complete with a soaking tub, dual vanities, and a separate shower. Upstairs, 3 more bedrooms, an office, and an expansive game room offer ample space for all. The home also features a large covered back patio with ceiling fans, open to an oversized corner lot. Step outside to discover a private oasis with no direct back neighbors, providing privacy and tranquility. The expansive covered patio offers the perfect setting for outdoor gatherings and al fresco dining, making it a true entertainer's delight. Situated in the Leander Independent School District, with Cedar Park middle and high school just minutes away and an elementary school within the community, this home offers an unbeatable location with easy access to toll roads, shopping, Dell Children's Hospital, and Austin Community College, sprouts, the new Lakeline Park, and numerous popular restaurants. Commuters will appreciate the proximity to major thoroughfares such as Highways 183 and the 45, ensuring seamless travel throughout the Greater Austin area.
$1,099,000
2409 Cedar Meadow Ln Cedar Park, TX 78641
- Type:
- Single Family
- Sq.Ft.:
- 2,918
- Status:
- Active
- Beds:
- 3
- Lot size:
- 0.2 Acres
- Year built:
- 2024
- Baths:
- 3.00
- MLS#:
- 7516071
- Subdivision:
- Hidden Creeks At Lakewood Park
ADDITIONAL INFORMATION
MLS# 7516071 - Built by Toll Brothers, Inc. - January completion! ~ The Ellwood’s spacious floor plan delights with elegant architecture and modern spaces for entertaining and everyday living. The dramatic extended foyer sweeps past a private office and flexible media room into the stunning great room with a soaring cathedral ceiling and sliding glass doors to the gorgeous covered patio. Just steps from the bright casual dining area, the kitchen is a chef’s delight with an oversized island with breakfast bar, wraparound counters and cabinets, and a spacious walk-in pantry. The primary bedroom offers a serene escape with a generous walk-in closet and a relaxing primary bath featuring a dual sink vanity, a spa-like soaking tub, a luxe shower with seat, linen storage, and a private water closet. Ample secondary bedrooms have walk-in closets and a shared bath with a separate vanity area. Additional highlights include an everyday entry, centrally located laundry, a powder room, and plentiful storage.
$1,349,000
2411 Cedar Meadow Ln Cedar Park, TX 78641
- Type:
- Single Family
- Sq.Ft.:
- 3,968
- Status:
- Active
- Beds:
- 4
- Lot size:
- 0.2 Acres
- Year built:
- 2024
- Baths:
- 5.00
- MLS#:
- 3604651
- Subdivision:
- Hidden Creeks At Lakewood Park
ADDITIONAL INFORMATION
MLS# 3604651 - Built by Toll Brothers, Inc. - January completion! ~ Spacious and bright, the Palo Alto offers impressive gathering spaces and private retreats. The elegant foyer flows past a large office into the beautiful great room and sunny casual dining area with access to a covered patio. The well-appointed kitchen is enhanced by an oversized center island with breakfast bar, wraparound counter and cabinet space, and a roomy walk-in pantry.
- Type:
- Single Family
- Sq.Ft.:
- 2,853
- Status:
- Active
- Beds:
- 4
- Lot size:
- 0.25 Acres
- Year built:
- 2014
- Baths:
- 3.00
- MLS#:
- 8069790
- Subdivision:
- Twin Creeks
ADDITIONAL INFORMATION
Stunning 3-bedroom + Office + playroom + 2.5-bath home in a quiet cul-de-sac in the desired The Reserve at Twin Creeks Country Club community. The main level features three spacious bedrooms, two full bathrooms, and a flex room that can be used as a home office, guest room, or flex space. Upstairs, an ample flex space and a half bath offer endless playroom, media center, or extra bedroom possibilities. The property sits on a wide 0.2466-acre lot, providing ample space to add a pool or customize your outdoor living area. Enjoy a resort-style lifestyle with access to fantastic community amenities, including parks, a clubhouse, a fitness center, and pools. Golf and social membership are available at the Country Club. Exemplary Leander ISD schools. 15 – 20 min. Drive to major tech employers.
- Type:
- Single Family
- Sq.Ft.:
- 1,430
- Status:
- Active
- Beds:
- 3
- Lot size:
- 0.11 Acres
- Year built:
- 2007
- Baths:
- 3.00
- MLS#:
- 8058671
- Subdivision:
- Cedar Park Town Center Sec 4
ADDITIONAL INFORMATION
Now’s the perfect time to start the buying process so you can be HOME for the HOLIDAYS! This charming 3-bedroom, 2.5-bath home is the perfect find for anyone looking to settle into a vibrant Cedar Park community in time for the holidays. With fantastic curb appeal and a prime location in Cedar Park Town Center, this property offers not only convenience but also peace of mind with an American Home Shield Home Warranty, covering your new home for the first year after purchase. Ideal for anyone looking for a low-maintenance lifestyle, this home caters to a variety of needs, whether you’re a first-time buyer, a busy professional, or someone wishing to downsize in a community-oriented neighborhood. The galley kitchen boasts recent updates, featuring granite countertops, a subway tile backsplash, a 5-burner gas stove/convection oven, and a large stainless steel farmhouse sink—perfect for cooking up holiday feasts. With vaulted ceilings and tile flooring throughout the main living areas, this home offers a bright and open atmosphere. A flexible loft area adds valuable space that can be used for an office, playroom, or cozy retreat. The detached two-car garage offers additional privacy and is accessible via the rear alley, adding to the home’s charm and convenience. Enjoy a low-maintenance fenced yard complete with an inground sprinkler system, perfect for outdoor relaxation with minimal upkeep. Nestled between 183 and 183A, this home is within walking distance of the community pool, playground, and walking trails—an ideal location for active residents and families alike. Recent upgrades include a 2-year-old roof, exterior paint, and new gutters. With so many thoughtful details and modern upgrades, this Cedar Park home is ready for you to enjoy. Don’t miss this opportunity to start the holiday season in a new home!
- Type:
- Single Family
- Sq.Ft.:
- 2,486
- Status:
- Active
- Beds:
- 4
- Lot size:
- 0.19 Acres
- Year built:
- 1999
- Baths:
- 2.00
- MLS#:
- 2002145
- Subdivision:
- Oakwood Glen Sub
ADDITIONAL INFORMATION
This stunning single-story home boasts a wealth of features, including 4 bedrooms, formal living and dining areas, 2 bathrooms, and a 2.5 car garage. The open and airy kitchen, complete with a large center island, flows seamlessly into the living area where a cozy gas fireplace awaits. Throughout the home, you'll find elegant luxury vinyl plank flooring. The spacious master suite is a true retreat, offering a luxurious ensuite with an oversized walk-in shower, a separate soaking tub, his-and-her vanities, and a generous walk-in closet. The tranquil backyard has been recently landscaped and features a covered patio, mature oak trees, and a full sprinkler system. Conveniently located near schools and shopping, this home is a must-see!
- Type:
- Single Family
- Sq.Ft.:
- 2,164
- Status:
- Active
- Beds:
- 4
- Lot size:
- 0.28 Acres
- Year built:
- 1992
- Baths:
- 2.00
- MLS#:
- 1959628
- Subdivision:
- Buttercup Crk Sec 03 Village 02
ADDITIONAL INFORMATION
Welcome to this charming corner lot property nestled in the heart of Buttercup Creek, where convenience meets versatility. This delightful home is surrounded by a generous yard, perfect for both relaxation and recreation. The property boasts a versatile electrical powered workshop, a handy storage shed, and a greenhouse for the green thumb in the family. A well-maintained wood fence with double swing gates ensures easy access for parking an RV or boat. Inside, the kitchen shines with elegant granite countertops and pull-out shelving for added convenience and an eat in kitchen with a breakfast area. The family room is the perfect gathering spot, featuring a cozy white stone fireplace that adds a touch of warmth and character. Recent updates include new laminate wood flooring throughout the living areas and two bedrooms, enhancing both style and durability. The spacious master suite offers a modern retreat with a beautifully tiled walk-in shower. Also, the master bedroom is adjoined to another bedroom through the master bath for a perfect nursery setting. Step outside to enjoy the insulated roof patio, an ideal space for relaxing and unwinding. Plus, a nearby park is just a short stroll away, offering even more opportunities for outdoor enjoyment. This property is not just a house; it's a home where every detail has been thoughtfully considered to provide comfort and ease of living. Bring all offers.
- Type:
- Single Family
- Sq.Ft.:
- 2,971
- Status:
- Active
- Beds:
- 4
- Lot size:
- 0.19 Acres
- Year built:
- 2005
- Baths:
- 4.00
- MLS#:
- 1553725
- Subdivision:
- Ranch At Deer Creek Ph 2 Sec
ADDITIONAL INFORMATION
This gem of a home features four spacious bedrooms, two of which are ensuite. Primary bedroom is on the main level. The others are upstairs. Spacious office downstairs with French doors that allows light and privacy at the same time. Around the corner is the guest bath. Walls of windows throughout the home add to the natural lighting. Open floor plan with both formal and breakfast dining. The family room on the main level features a fireplace and windows overlooking the awesome backyard entertainment area. This custom built covered patio is approximately 20 x 20 and has been wired for ceiling fan, TV and refrigerator. An awesome place to host get-togethers or watch football with friends. There is also a fire pit and storage building and landscaping with native plants. Easy walk to the community pool!
- Type:
- Condo
- Sq.Ft.:
- 1,320
- Status:
- Active
- Beds:
- 2
- Year built:
- 2010
- Baths:
- 3.00
- MLS#:
- 5368970
- Subdivision:
- Cypress Creek Twnhms
ADDITIONAL INFORMATION
2/2.5 Bd/Ba with Huge Loft. A private community pool, and zero yard maintenance. Located near a greenbelt and just minutes from Lakeline mall, acclaimed Leander schools, ACC, the new Cedar Park Center, grocery stores. Refrigerator included.
- Type:
- Condo
- Sq.Ft.:
- 1,685
- Status:
- Active
- Beds:
- 3
- Lot size:
- 0.06 Acres
- Year built:
- 2024
- Baths:
- 3.00
- MLS#:
- 4785440
- Subdivision:
- Whitestone Preserve
ADDITIONAL INFORMATION
NEW CONSTRUCTION BY PULTE HOMES! Available Sept 2024! The Blanchard features an open-concept layout with an integrated kitchen, café, and gathering room. This home features upgrades such as quartz countertops, stainless steel appliances, and enhanced vinyl plank flooring.
- Type:
- Condo
- Sq.Ft.:
- 1,977
- Status:
- Active
- Beds:
- 3
- Lot size:
- 0.06 Acres
- Year built:
- 2024
- Baths:
- 3.00
- MLS#:
- 3859989
- Subdivision:
- Whitestone Preserve
ADDITIONAL INFORMATION
NEW CONSTRUCTION BY PULTE HOMES! AVAILABLE NOW! The two-story Nichols offers easy everyday living and space for entertaining, ideal for families and couples alike. The open plan includes a kitchen, dining room and second story loft. The whole family can enjoy their own space or spend time in the spacious main living areas together.
- Type:
- Condo
- Sq.Ft.:
- 1,653
- Status:
- Active
- Beds:
- 2
- Year built:
- 2008
- Baths:
- 3.00
- MLS#:
- 2820056
- Subdivision:
- Silver Oak Twnhms
ADDITIONAL INFORMATION
Motivated seller looking for motivated buyer! Pride of ownership, well maintained home, no pets and nonsmokers. HOA Fees include water, trash and condo insurance coverage. Features 2 car garage space, walk in closets, large primary bedroom and large secondary with bathroom in room ideal roommate spaces, teen or young kids. Tray lift ceilings and coffered style are nice extra touches. as a cozy family room downstairs and upstairs an open loft perfect for a home office or playroom. Recent AC unit is very quiet, with wood flooring and on the stairs with crown molding, granite countertops in the kitchen with breakfast bar and 42 inch cabinets tons of jogging trail and parks close by for fur babies and children to enjoy. Schools are in LISD with room to boost about. Cedar Park schools in LISD are highly sought after. Neighboring community offers close by amenities close by like Brushy creek park, Twin Lakes, Forest Oaks Park, Milburn and Veterans dog park. Covenant location to near by shopping and HEB.

Listings courtesy of ACTRIS MLS as distributed by MLS GRID, based on information submitted to the MLS GRID as of {{last updated}}.. All data is obtained from various sources and may not have been verified by broker or MLS GRID. Supplied Open House Information is subject to change without notice. All information should be independently reviewed and verified for accuracy. Properties may or may not be listed by the office/agent presenting the information. The Digital Millennium Copyright Act of 1998, 17 U.S.C. § 512 (the “DMCA”) provides recourse for copyright owners who believe that material appearing on the Internet infringes their rights under U.S. copyright law. If you believe in good faith that any content or material made available in connection with our website or services infringes your copyright, you (or your agent) may send us a notice requesting that the content or material be removed, or access to it blocked. Notices must be sent in writing by email to [email protected]. The DMCA requires that your notice of alleged copyright infringement include the following information: (1) description of the copyrighted work that is the subject of claimed infringement; (2) description of the alleged infringing content and information sufficient to permit us to locate the content; (3) contact information for you, including your address, telephone number and email address; (4) a statement by you that you have a good faith belief that the content in the manner complained of is not authorized by the copyright owner, or its agent, or by the operation of any law; (5) a statement by you, signed under penalty of perjury, that the information in the notification is accurate and that you have the authority to enforce the copyrights that are claimed to be infringed; and (6) a physical or electronic signature of the copyright owner or a person authorized to act on the copyright owner’s behalf. Failure to include all of the above information may result in the delay of the processing of your complaint.
Cedar Park Real Estate
The median home value in Cedar Park, TX is $574,500. This is higher than the county median home value of $439,400. The national median home value is $338,100. The average price of homes sold in Cedar Park, TX is $574,500. Approximately 66.6% of Cedar Park homes are owned, compared to 30.47% rented, while 2.93% are vacant. Cedar Park real estate listings include condos, townhomes, and single family homes for sale. Commercial properties are also available. If you see a property you’re interested in, contact a Cedar Park real estate agent to arrange a tour today!
Cedar Park, Texas has a population of 74,741. Cedar Park is more family-centric than the surrounding county with 45.91% of the households containing married families with children. The county average for households married with children is 41.39%.
The median household income in Cedar Park, Texas is $110,478. The median household income for the surrounding county is $94,705 compared to the national median of $69,021. The median age of people living in Cedar Park is 36.1 years.
Cedar Park Weather
The average high temperature in July is 95 degrees, with an average low temperature in January of 38 degrees. The average rainfall is approximately 36.4 inches per year, with 0.3 inches of snow per year.
