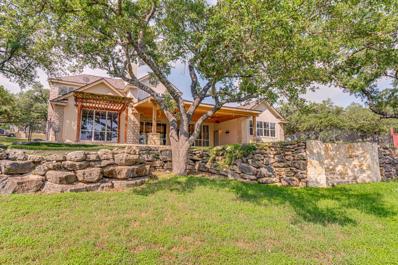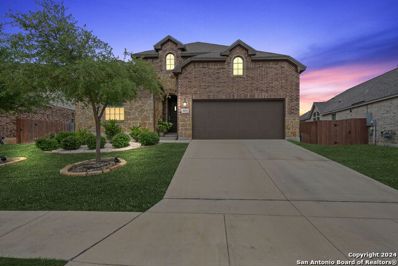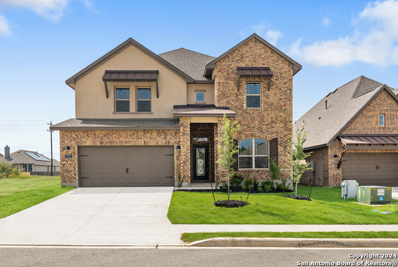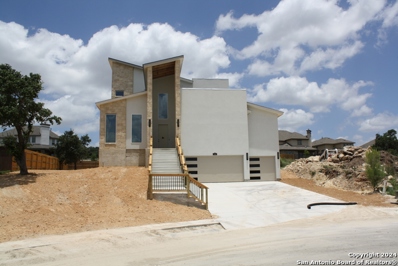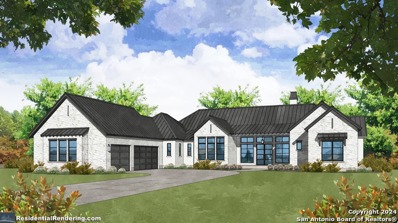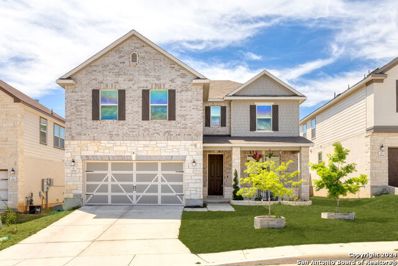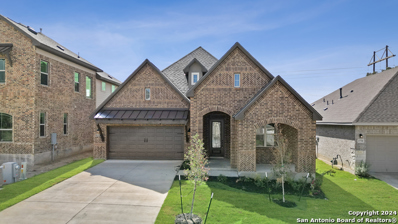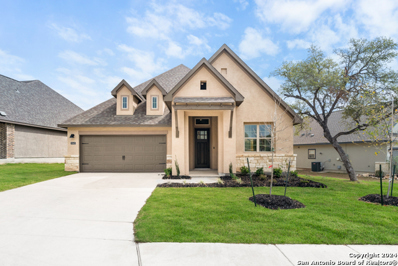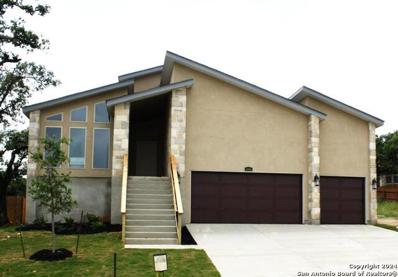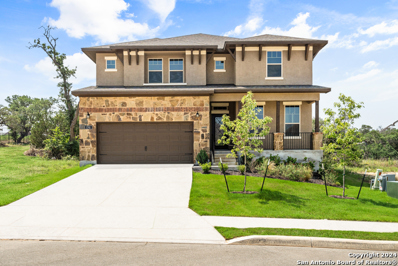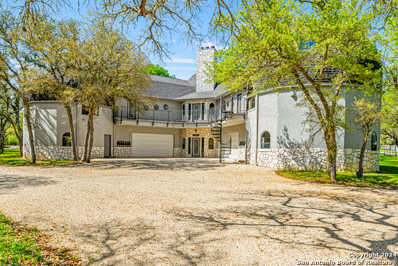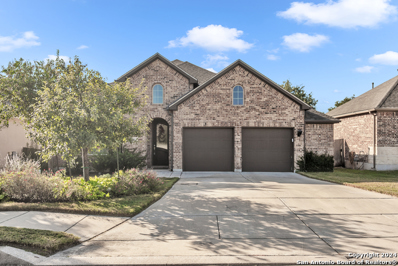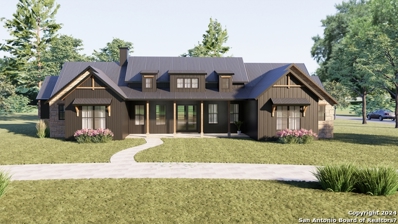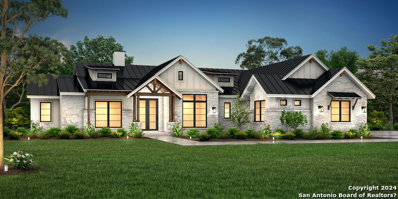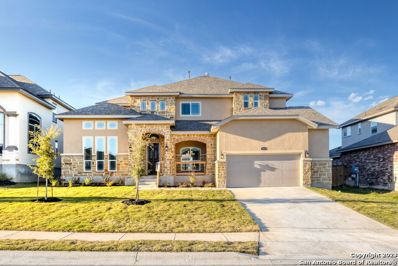Bulverde TX Homes for Sale
- Type:
- Single Family
- Sq.Ft.:
- 2,539
- Status:
- Active
- Beds:
- 5
- Lot size:
- 0.11 Acres
- Year built:
- 2024
- Baths:
- 3.00
- MLS#:
- 1782891
- Subdivision:
- COPPER CANYON
ADDITIONAL INFORMATION
The Lombardi is a two-story, 2539 square foot, 5-bedroom, 2.5 bathroom, 2-car garage layout. A deep-set, covered porch opens to a foyer, formal dining room, and powder room. A butler entry connects the dining room and spacious kitchen lined with abundant cabinet and counterspace. Classic white subway tile backsplash is a perfect accent. The large kitchen island faces the family room. The private main bedroom suite is located off the family room and features a separate tub and shower, double vanity sinks, ceramic tile flooring, private water closet and a large walk-in closet. A downstairs utility room is located off the entry foyer and a storage space is located under the stairs. The second floor includes a versatile loft area with plenty of natural light, a full bath, four secondary bedrooms, and spacious closets. Additional features include 9-foot ceilings, 2-inch faux wood blinds throughout the home, luxury vinyl plank flooring in entryway, family room, kitchen, and dining room, ceramic tile at all bathrooms and utility room, pre-plumb for water softener loop, and full yard landscaping and irrigation. You'll enjoy added security in your new home with our Home is Connected features. Using one central hub that talks to all the devices in your home, you can control the lights, thermostat and locks, all from your cellular device.
$915,000
15 Inverness Ct Bulverde, TX 78163
- Type:
- Single Family
- Sq.Ft.:
- 3,500
- Status:
- Active
- Beds:
- 4
- Lot size:
- 3.26 Acres
- Year built:
- 1997
- Baths:
- 4.00
- MLS#:
- 7170392
- Subdivision:
- The Highlands
ADDITIONAL INFORMATION
Welcome to your own slice of paradise just minutes outside of vibrant San Antonio! Nestled in a serene countryside setting, this beautiful country home offers the perfect blend of tranquility and convenience. Opportunities like this are rare in this sought-after subdivision, so seize the chance to make this your forever home. Boasting over 3 acres of fully fenced land, privacy and space are luxuries you'll enjoy every day. Step inside and discover a meticulously maintained residence designed for both comfort and entertainment. Whether it's family movie nights in the media room or lazy summer afternoons spent on the expansive covered porch, this home is tailor-made for creating unforgettable memories. Calling all culinary enthusiasts - the chef-inspired kitchen is sure to impress with its modern amenities and ample space for cooking up your favorite recipes. And after a day of outdoor adventures on your sprawling land, unwind and rejuvenate in the luxurious steam shower, a perfect retreat for relaxation. With generously sized rooms and thoughtful design throughout, every corner of this home exudes warmth and charm. Don't miss out on the chance to make this one-of-a-kind property yours - schedule a viewing today before it's gone
- Type:
- Single Family
- Sq.Ft.:
- 2,902
- Status:
- Active
- Beds:
- 4
- Lot size:
- 0.27 Acres
- Year built:
- 2018
- Baths:
- 3.00
- MLS#:
- 1780128
- Subdivision:
- VENTANA
ADDITIONAL INFORMATION
Lender incentives up to $5,000 for qualified buyers through Edge Home Finance. Welcome to your home in the desirable Ventana neighborhood, situated in the heart of Bulverde! LOOK AT THE HUGE BACKYARD!!!This stunning residence offers 4 bedrooms, 3 bathrooms, plus an office and a loft, providing ample space for comfortable living. Situated on a quarter-acre lot on a peaceful cul de sac, this home boasts both privacy and tranquility. Spacious living room with a vaulted ceiling and a tile fireplace, creating a warm and inviting atmosphere. The living room seamlessly flows into the kitchen, which features dark espresso cabinetry, granite countertops, a large center island with a breakfast bar, gas cooking, and built-in appliances, making it perfect for both casual meals and entertaining. Adjacent to the kitchen, you'll find a large formal dining area and a small breakfast nook overlooking the backyard, providing plenty of space for family gatherings and dinner parties. The primary bedroom, located downstairs, boasts a high ceiling and an ensuite bathroom with a double vanity, tile shower, and a luxurious garden tub. An additional secondary bedroom is also located downstairs, while two more secondary bedrooms are situated upstairs, along with a full bathroom and an open loft area, providing flexible living space for a variety of needs. Step outside to the backyard, which faces a greenbelt, offering privacy and the opportunity for wildlife viewing. Plus, enjoy the convenience of a community pool and park within walking distance, providing endless opportunities for outdoor recreation and relaxation. Buyer to verify all measurements.
$599,999
3124 Alnwick Park Bulverde, TX 78163
- Type:
- Single Family
- Sq.Ft.:
- 2,911
- Status:
- Active
- Beds:
- 4
- Lot size:
- 0.19 Acres
- Year built:
- 2022
- Baths:
- 4.00
- MLS#:
- 1779646
- Subdivision:
- Ventana
ADDITIONAL INFORMATION
**3.75 FHA ASSUMABLE LOAN**Welcome to this luxurious property nestled away on a 65 ft lot greenbelt, located in the neighborhood of Ventana. This Chesterfield model by Highland Homes was built in 2022 with a vast array of upgrades. You are greeted by an extended entry way featuring 12ft ceilings along with elevated fixtures and modern flooring. Double doors open up to a large study angled right off the entry way, leading to the jack and jill bath accompanied by two spacious bedrooms. Additional private en-suite and upgraded entertainment room; featuring special sound dampening insulation and upgraded solid doors. Spacious, super enhanced kitchen. Large main bedroom and bathroom. You'll be delighted by the drop down tub, upgraded tile, hardware, fixtures, and extended main bedroom. Extended outdoor patio ready for entertaining. Don't miss your opportunity to own this lightly lived-in dream home. **Some photos have been virtually staged**
- Type:
- Single Family
- Sq.Ft.:
- 2,374
- Status:
- Active
- Beds:
- 4
- Lot size:
- 0.2 Acres
- Year built:
- 2020
- Baths:
- 3.00
- MLS#:
- 1778694
- Subdivision:
- VENTANA
ADDITIONAL INFORMATION
Open House Sunday, Dec. 15th 12-2PM** Welcome to your perfect holiday retreat in the peaceful Ventana subdivision of Bulverde, TX! Nestled on a quiet cul-de-sac, this beautiful 4-bedroom, 3-bathroom home offers both privacy and a welcoming community atmosphere, ideal for enjoying the season's gatherings. As you enter, you're greeted by a spacious open floor plan that connects the living, dining, and kitchen areas-perfect for hosting holiday festivities. The kitchen is a chef's dream, featuring sleek quartz countertops, a generous island, and top-of-the-line stainless steel appliances, setting the stage for memorable holiday meals. The living area, filled with natural light, creates a cozy and inviting space to unwind and make cherished memories. The primary suite is a true winter sanctuary, with a walk-in closet and an en-suite bathroom featuring dual vanities and a luxurious walk-in shower. Three additional bedrooms provide ample space for family, holiday guests, or even a home office. Step outside to a private backyard oasis, offering unmatched privacy with no neighbors directly behind. The quiet cul-de-sac makes it an ideal setting for peaceful evenings or decorating for the holidays! Located conveniently near top-rated schools, shopping, and dining options, with quick access to San Antonio, Boerne, and New Braunfels, this home combines the best of suburban comfort and urban convenience. Make this stunning home your own just in time for the holiday season in the highly desired Ventana subdivision
$1,150,000
1922 Brand Rd Bulverde, TX 78163
- Type:
- Single Family
- Sq.Ft.:
- 3,299
- Status:
- Active
- Beds:
- 3
- Lot size:
- 5 Acres
- Year built:
- 2018
- Baths:
- 3.00
- MLS#:
- 1777553
- Subdivision:
- PERSIMMON HILL
ADDITIONAL INFORMATION
Opulent private oasis in the treasured heart of Bulverde. This custom modern farmhouse offers luxury, scenic hill country views and much coveted privacy. Located on five wooded acres with a private gated entry and surrounding high fenced perimeter. No HOA, livestock and chickens welcome. Zoned to the highly acclaimed Comal ISD school district. Only a short twenty-minute commute from San Antonio, New Braunfels, or Boerne. Step into this hill country delight and you will see no detail has been overlooked. Greeted by the gorgeous bespoke steel double doors upon entry. On the first floor experience an entertainers dream game room complete with a wet bar and custom sliding doors overlooking the tranquil saltwater pool. Experience the ultra-convenience of an in-home elevator to ascend you to the second-floor living. High-end Thermador door kitchen appliances and custom designed fixtures. Kitchen upgrades include reverse osmosis system, dual convection ovens, pot filler, heating drawer and steam oven. Decadent custom hardwood floors and beautiful plantation shutters throughout. Retreat in the generous master suite and master bathroom with an oversized garden tub and walk-in shower complete with rainwater showerhead features. Detailed craftsmanship is apparent in every room with precise wood detail and brickwork throughout. Enjoy sitting on the back patio, watching the captivating Bulverde sunsets every evening. Take a dip in the Keith Zars self-cleaning, heated pool. Or relax in the Michael Phelps Master Spa. Have some fun with the whole family playing put-put golf, hanging out on the aesthetic backyard turf, or sitting by the stone fireplace enjoying the calming hill country. This property also provides ample room for parking and toys with an RV storage carport, attached oversized garage and additional three car garages. Large stainless steel dog bath for your furry friends and additional laundry hook ups. Schedule your private tour today proof of funds or pre-approval letter required prior to scheduling private tour.
- Type:
- Single Family
- Sq.Ft.:
- 2,583
- Status:
- Active
- Beds:
- 4
- Lot size:
- 0.19 Acres
- Year built:
- 2016
- Baths:
- 3.00
- MLS#:
- 1776446
- Subdivision:
- Johnson Ranch
ADDITIONAL INFORMATION
IMMACULATE condition single story on GREENBELT Lot - all one level , no steps. Built by Highland Homes this home is better than new. Hardwood flooring, open layout with very tall ceilings giving you that wow factor you're looking for. This home offers four spacious bedrooms, three bathrooms and bonus room/office. Manicured lawn with thoughtful designed pavers , patio space for entertaining and enough yard to do as you please in privacy as the back of home has no neighbors. Irrigation system , water softener, fridge is all included!! Convenient location off newly expanded highway 281 offers flexibility to be at San Antonio Airport in 20 minutes , located near top rated schools, grocery stores, your favorite coffee shops and any other modern amenity you may need within miles. Come see for yourself!
- Type:
- Single Family
- Sq.Ft.:
- 3,204
- Status:
- Active
- Beds:
- 4
- Lot size:
- 0.13 Acres
- Year built:
- 2023
- Baths:
- 4.00
- MLS#:
- 1774180
- Subdivision:
- VENTANA
ADDITIONAL INFORMATION
MOVE IN READY: Beautiful Two Story Home Located in a Prime Bulverde Location! Great Floor plan with Four Bedrooms, 3 and 1/2 Half Bathrooms, and oversized game room upstairs. Master Bedroom is Downstairs with Attached Luxurious Bath and walk in closet. Gourmet kitchen fully equipped with Stainless Steele appliances, island with pendent lights, oversized pantry, built in oven and microwave oven. The covered patio makes a great Place to gather. Ventana features a community pool and rec center. ASK builder about FLEX CASH incentive. Comal ISD schools.
$535,000
30619 Side Saddle Bulverde, TX 78163
- Type:
- Single Family
- Sq.Ft.:
- 3,133
- Status:
- Active
- Beds:
- 4
- Lot size:
- 0.19 Acres
- Year built:
- 2017
- Baths:
- 4.00
- MLS#:
- 1771176
- Subdivision:
- JOHNSON RANCH - COMAL
ADDITIONAL INFORMATION
Welcome to this stunning 4-bedroom, 4 full bath home, thoughtfully designed for comfort and convenience. All bedrooms are located on the entry floor, with the owner's suite strategically separated from the guest bedrooms for added privacy. The mother-in-law suite features its own full bath, while two additional bedrooms share a full bath. The owner's suite boasts a luxurious full bath with both a shower and tub, as well as a spacious walk-in closet. Upstairs, you'll find a versatile loft/game room with the fourth full bath. This area also houses the security system monitor, which includes two cameras that convey with the property. Additional features include a dedicated office space and a formal dining room, perfect for both work and entertaining. The three-car garage offers ample space for parking and a workspace, making it ideal for car enthusiasts or hobbyists. One of the standout features of this home is the significant utility savings provided by the 22 solar panels, each equipped with its own micro inverter. This solar package conveys with the sale, offering you major utility savings. Monthly updated utility bills are available in the associated documents for your review. Additional amenities include a water softener and a refrigerator, both of which will convey with the property. The home also features a 5-zone irrigation system for both the front and back yards, ensuring your landscaping stays lush and green. Located just up the street from Johnson Ranch Elementary School and Bulverde Fire and EMS, this home is also minutes away from restaurants, grocery stores, and entertainment options. Don't miss the opportunity to make this exceptional home yours!
$829,900
31033 Clover Pass Bulverde, TX 78163
- Type:
- Single Family
- Sq.Ft.:
- 4,021
- Status:
- Active
- Beds:
- 4
- Lot size:
- 0.25 Acres
- Year built:
- 2024
- Baths:
- 4.00
- MLS#:
- 1770418
- Subdivision:
- Johnson Ranch - Comal
ADDITIONAL INFORMATION
Home will be ready in August, 2024. Our Tupelo Design with Elevation A, 4-Car Garage, pool/spa and Selection Package #1. This home offers an impressive 2-story grand foyer with an open dining room and flex room on either side. The foyer leads to a gallery that opens onto a huge, 2-story family room, open kitchen and dining area. The owner's suite features it's own entry nook which leads to a spacious bedroom. The owner's bath offers separate his and hers sinks, a large shower, a garden tub and generous walk-in closet. Also downstairs is a powder room, utility room, oversized 2-car garage and a large covered patio. A gracefully sweeping staircase in the family room leads to the second story with a large game room, 2 bedrooms that share a Jack 'n Jill bathroom and an additional bedroom with it's own full bath that makes an excellent guest suite.
$749,900
3506 King Terrace Bulverde, TX 78163
- Type:
- Single Family
- Sq.Ft.:
- 2,814
- Status:
- Active
- Beds:
- 4
- Lot size:
- 0.25 Acres
- Year built:
- 2024
- Baths:
- 3.00
- MLS#:
- 1770414
- Subdivision:
- Johnson Ranch - Comal
ADDITIONAL INFORMATION
Home is under construction. Will complete in July, 2024. Our Beautiful Hoya Design with Elevation D, 3-Car Garage, With Pool and Spa. On the Cul De Sac. 100% Masonry, Stucco and Stone. This stunning design offers a wide open layout that is very flexible. The spacious family room and open kitchen provide an awesome central living area. A bedroom and bath at the front of the home are ideal as a guest suite or teenager retreat. The formal dining room can also be used as a home office. The huge owner's suite includes a massive bath with separate his and hers corner vanities, a huge walk-in shower, a garden tub and a large walk-in closet. The upstairs game room leads to two additional bedrooms that share another full bath. The back yard is very wide. Approx. 140 ft wide at back fence. This is a very nice "Pie Shaped" lot.
$1,200,000
739 MAXIMINO RIDGE RD Bulverde, TX 78163
- Type:
- Single Family
- Sq.Ft.:
- 3,414
- Status:
- Active
- Beds:
- 3
- Lot size:
- 1.01 Acres
- Year built:
- 2023
- Baths:
- 3.00
- MLS#:
- 1767361
- Subdivision:
- BELLE OAKS RANCH
ADDITIONAL INFORMATION
Welcoming double doors invite you into a world of sophistication and style. The architecture with soaring ceilings and large picture windows creates great natural light and an airy and expansive feeling, while the neutral interior palette provides a canvas for personalization. The gourmet kitchen is undoubtedly a focal point, boasting Vicostone quartz countertops, shaker cabinets, and top-of-the-line appliances including a six-burner gas stovetop. The oversized island offers ample workspace and serves as a gathering spot for family and guests. The formal dining room, complete with a pass-through butler's pantry, adds an element of elegance to any meal. The main living space, with its fireplace and slider doors leading to the backyard, seamlessly blends indoor and outdoor living. Whether you're unwinding in front of the fire or entertaining guests at the outdoor kitchen, the covered back patio offers stunning views of the Texas Hill Country. The owner's retreat is a sanctuary unto itself, featuring a spacious double vanity, soaker tub, and separate shower. The pass-through to the utility room adds convenience, while the large closet provides plenty of storage space. Additional highlights include a flex room, perfect for a home office or media room, as well as secondary bedrooms with walk-in closets and private baths. The pocket office and mudroom offer organizational solutions for busy lifestyles. The three-car garage with a built-in workbench caters to hobbyists and DIY enthusiasts alike, completing the package of this exceptional home.
$455,000
3658 Marvel Bulverde, TX 78163
- Type:
- Single Family
- Sq.Ft.:
- 2,664
- Status:
- Active
- Beds:
- 3
- Lot size:
- 0.15 Acres
- Year built:
- 2021
- Baths:
- 3.00
- MLS#:
- 1766332
- Subdivision:
- Edgebrook
ADDITIONAL INFORMATION
Nestled within a serene neighborhood, this modern marvel epitomizes contemporary luxury. With a seamless blend of style and functionality, this home offers a haven of comfort and sophistication. The open-concept living area seamlessly blends the living room, dining space, and kitchen for relaxation and entertainment. Adjacent, a stylish study with elegant beveled doors provides privacy and tranquility for work or leisure. The kitchen features gorgeous 42-inch Woodmont Cabinetry upper cabinets, a Silestone countertop with a tile backsplash, and sleek stainless steel Moen Sleek faucet, along with top-of-the-line Whirlpool appliances. Retreat to the luxurious master suite, boasting an extended cabinet with knee space, raised vanities, and a separate marble garden tub and shower with tile surround-a spa-like retreat at home. Step outside to the beautifully landscaped backyard with an extended covered patio, featuring speakers for outdoor entertainment, a ceiling fan for comfort, and a full sprinkler system for lush greenery year-round. Additionally, enjoy the added luxury of a media room, complete with installed speakers for immersive entertainment experiences. Additional features include under-stair storage, Sherwin Williams interior paint in Rhinestone, Kwikset Tustin lever interior door hardware, a wireless security system, and 2-inch faux wood blinds. Experience contemporary luxury. Schedule your showing today and welcome home.
- Type:
- Single Family
- Sq.Ft.:
- 2,255
- Status:
- Active
- Beds:
- 3
- Lot size:
- 0.14 Acres
- Year built:
- 2023
- Baths:
- 3.00
- MLS#:
- 1765952
- Subdivision:
- VENTANA
ADDITIONAL INFORMATION
MOVE IN READY: home features 3 bedrooms, 3 bathrooms, and a study with French doors. Kitchen ready for entertaining features stainless steel Whirlpool appliances, charcoal kitchen cabinets, granite countertops, upgraded kitchen backsplash, large island with glass pendant lighting. Luxury vinyl plank flooring in main living areas, oversized walk-in closet in master bedroom, freestanding tub in master bath, and a covered patio! Ventana community features a community pool and rec center. **Ask builder about FLEX incentives. Comal ISD schools.
- Type:
- Single Family
- Sq.Ft.:
- 2,378
- Status:
- Active
- Beds:
- 4
- Lot size:
- 1.02 Acres
- Year built:
- 1988
- Baths:
- 3.00
- MLS#:
- 540358
ADDITIONAL INFORMATION
MOTIVATED SELLER*** BRING ALL OFFERS!! Looking for a quiet spot in the hill country? This Sitterle built home sits on a little over an acre of land, and boasts a HUGE yard area...perfect for your next big summer event! Or, stay inside, and enjoy the warmth of the fireplace in the winter! The interior of the house has had some updates over the years; flooring, paint, etc, and many of the mechanical components are less than 5-10 years old (water heater, HVAC, etc). Nestled in the hill country, the home is still close to modern conveniences; San Antonio, Bulverde, Spring Branch, New Braunfels, and Boerne are all only minutes away! (Home was previously under contract; existing inspection available)
$499,990
1543 Dundee Park Bulverde, TX 78163
- Type:
- Single Family
- Sq.Ft.:
- 2,830
- Status:
- Active
- Beds:
- 3
- Lot size:
- 0.18 Acres
- Year built:
- 2023
- Baths:
- 4.00
- MLS#:
- 1765376
- Subdivision:
- VENTANA
ADDITIONAL INFORMATION
MOVE IN READY. Hill country living with all the convenience of the city. This home features 3 bedrooms, 4 bathrooms, an oversized game room upstairs with a tech space, and a private outdoor courtyard for dining alfresco. Kitchen ready for entertaining boasts dark espresso cabinets, stainless steel Whirlpool appliances, gas cooktop, built-in oven and microwave. Covered patio equipped with gas outlet for outdoor cooking. Carpet in all bedrooms. Community features swimming pool and recreation center. Comal ISD
$569,900
31045 Clover Pass Bulverde, TX 78163
- Type:
- Single Family
- Sq.Ft.:
- 2,523
- Status:
- Active
- Beds:
- 4
- Lot size:
- 0.25 Acres
- Year built:
- 2024
- Baths:
- 3.00
- MLS#:
- 1765087
- Subdivision:
- JOHNSON RANCH - COMAL
ADDITIONAL INFORMATION
Home will be ready in July, 2024. Beautiful Magnolia with 3 CAR GARAGE. This home features an open concept with a spacious family room, dining room and kitchen with walk-in pantry and large island. The family room leads to a large gameroom that opens onto a sizable covered patio...a perfect entertaining home! The owner's suite features it's own entry nook which leads to a spacious bedroom with an owner's bath that offers separate his and hers sinks, a large shower, and a generous walk-in closet. Two additional bedrooms are in the front of the home, with a study separating the owner's suite and additional bedrooms. A 4th bedroom with bath on the other side of the home makes an ideal guest suite. All bedrooms feature walk-in closets. This home also has a nice entry foyer, and a large laundry/utility room.
$539,750
1741 Durham Park Bulverde, TX 78163
- Type:
- Single Family
- Sq.Ft.:
- 3,204
- Status:
- Active
- Beds:
- 4
- Lot size:
- 0.13 Acres
- Year built:
- 2023
- Baths:
- 4.00
- MLS#:
- 1765095
- Subdivision:
- VENTANA
ADDITIONAL INFORMATION
Ask builder about FLEX CASH incentives. MOVE IN READY two-story home features 4 bedrooms, 3.5 baths, a 2-car garage, high ceilings, large windows and lots of natural light. The home has an upgraded 8' entry door, a study with double French doors. Kitchen ready for entertaining features white Shaker style cabinets, subway tile backsplash, white Vicostone quartz countertops, modern upgraded pendant lights above kitchen island, built-in stainless Steele Whirlpool appliances and a gas cooktop. Master bedroom located downstairs features high ceilings, oversized closet, his and hers vanities, soaking tub and walk in shower equipped with niche and bench. The Ventana community includes a pool and rec center. Comal ISD schools.
$1,399,900
475 Brand Rd Bulverde, TX 78163
- Type:
- Single Family
- Sq.Ft.:
- 6,427
- Status:
- Active
- Beds:
- 5
- Lot size:
- 5.29 Acres
- Year built:
- 2005
- Baths:
- 7.00
- MLS#:
- 1762069
- Subdivision:
- Brand Ranch
ADDITIONAL INFORMATION
Welcome to this one-of-a-kind, energy-efficient, geodesic custom home. Nestled on 5+ manicured acres in the Texas Hill Country and just 20 min away from the north edge of San Antonio. True detail in design and architecture is shown throughout this neutral element home which has been featured in multiple magazines. With a 20' waterfall at the main entry and stone engraved art, this home offers many exquisite details such as * 8,492 sq ft under roof on 3 floors * Five full baths * Two 1/2 baths* 299.45 sq ft of decking * 432 sq ft caretaker's studio apartment * 1,148 sq ft of detached, enclosed storage * Custom cabinetry throughout * Large built-in cabinets in master suite walk-in closets * 3,300 sq ft of 3/4" solid maple & Canadian spruce tongue & groove flooring * Solid maple double helix 6' diameter interior spiral staircase * Four fireplaces , wood burning and propane * Two double-car garages * 5 separate AC units; * 15 KW emergency propane generator * Soft-stop 2-person elevator access between 1st and 2nd floor (serviced 2018) * Metal exterior spiral staircase * Six-yard (non-softened water) water spigots throughout the 5+ acres * Gated driveway * Chip-sealed asphalt driveway (November 2023) * Wet weather creek along southern boundary * Over 200 mature Oak & Cedar-Elm * 11 bearing fruit trees; apple, pear, peach * 1000 gal. buried propane tank * 140 square foot well house over 7,000 gal/day well and pressure system * Garden storage area inside well house * 5,000-gallon water storage tank * Well water pumped and stored in tank * 48,000 grain water softener in well house (new in 2018). Don't miss the opportunity to view and seize this unique property!
- Type:
- Single Family
- Sq.Ft.:
- 2,230
- Status:
- Active
- Beds:
- 3
- Lot size:
- 0.16 Acres
- Year built:
- 2018
- Baths:
- 2.00
- MLS#:
- 1756178
- Subdivision:
- Ventana
ADDITIONAL INFORMATION
Welcome to your luxurious sanctuary, with details that exude sophistication and comfort. This beautiful one-story 4 sided brick Highland Home is a masterpiece design, with an abundance of elegance and amenities. As you step into the foyer, you're greeted by warm wood tile flooring that flows seamlessly into the living room where the cozy gas log fireplace serves as the focal point. Custom shutters enhance the windows, adding privacy and light control. Indulge your cooking passions in the gourmet kitchen, with beautiful tile flooring Whether you're entertaining in the formal dining area or enjoying casual meal this culinary haven is sure to impress with its blend of elegance and practicality. The home features three generously sized bedrooms. The main bedroom is a private retreat and its bathroom is a true oasis with a large double vanity, deep spa-like tub and separate shower. The study is ideal for work, creative pursuits or flex-space. Step out to the back porch or the lower patio which overlook the natural wooded reserve. From quiet mornings to peaceful evenings, this private oasis invites you to relax and unwind. With its timeless design and beautiful upgrades, this Highland Home offers a lifestyle of luxury and tranquility.
- Type:
- Single Family
- Sq.Ft.:
- n/a
- Status:
- Active
- Beds:
- 4
- Lot size:
- 1.01 Acres
- Baths:
- 4.00
- MLS#:
- 1753131
- Subdivision:
- BELLE OAKS RANCH
ADDITIONAL INFORMATION
Embrace the opportunity to customize your dream home in desirable Belle Oaks Ranch. Floor plan has been created to be nestled in between all the beautiful oak trees and wrapped around the corner to provide ample space for privacy but also ensures a sense of openness and connection to the outdoors. Seize the opportunity to customize your home with high quality and craftsmanship offered by Grace Lane Homes! Lot can be sold separately for $199,000 MLS# 1753127. Or we can build your floor plan.
$1,395,000
748 Annabelle Ave Bulverde, TX 78163
- Type:
- Single Family
- Sq.Ft.:
- 4,019
- Status:
- Active
- Beds:
- 5
- Lot size:
- 1.06 Acres
- Year built:
- 2024
- Baths:
- 5.00
- MLS#:
- 1748812
- Subdivision:
- BELLE OAKS RANCH
ADDITIONAL INFORMATION
For rent and owner finance- please call to inquire. Absolutely magnificent modern farmhouse sitting on a private 1+ acre lot in beautiful Belle Oaks. Award-winning 2023 Parade of Homes builder and architect! Proudly designed to be Your Home that has it all: luxurious, spacious, comfortable, and beautiful with superior construction and craftsmanship. Home located in front of a private 20+ acre ranch and also surrounded by 5 acres of open space land for the ultimate in privacy and views. The grand wrought iron pivot door is flanked by copper-like natural gas lanterns with herringbone design brick floors of the front patio which continue into the entry hall that open into a magnificent great room with -the heart of a home- stone fireplace from floor to ceiling and a mantel made out of a fallen pecan tree...quality is in the details. Dream Kitchen features custom cabinetry, a full butler's pantry, additional fridge space, and a luxurious Dacor appliance package. Separate breakfast nook with natural light and easy access to patio. Generous covered back patio with a full outdoor kitchen and patio fireplace-perfect for enjoyment. The main floor master suite has its own private patio with its own wood burning fireplace, his and her custom closets, private gym, and its own washer and dryer. European white oak wood floors thru out the entire first and second floor. Large guest suite and separate office located on the main floor. Additional 3 bedrooms and 2 bathrooms, as well as a media/game room are located on 2nd floor. Large utility/mud room off the oversized 3 car garage with insulated glass and aluminum garage doors. Unsurpassed views, well-thought floor plan, generous luminous spaces thru out, top finishes and craftsmanship elevate this modern farmhouse for the ultimate hill country home.
$1,550,000
788 ANSLEY FOREST RD Bulverde, TX 78163
- Type:
- Single Family
- Sq.Ft.:
- 3,995
- Status:
- Active
- Beds:
- 3
- Lot size:
- 1.01 Acres
- Year built:
- 2024
- Baths:
- 4.00
- MLS#:
- 1747796
- Subdivision:
- BELLE OAKS RANCH
ADDITIONAL INFORMATION
TO BE BUILT! Exquisite craftsmanship in this Journey Homes one story custom contemporary farmhouse in the desirable Belle Oaks Ranch. Over an acre tree studded lot offering a beautiful 3 bedroom, 3.5 bath, 3 car garage and 3995 square feet. The drama begins with a 8-10' double steel/glass doors setting the stage for the custom details that await a discerning home owner. Bright and airy space is illuminated by thoughtfully placed windows, custom modern lighting throughout and soaring ceilings making the open concept living an expected luxury. A double door entry to the private study awaits . Entertainers dream in the open living, kitchen, and dining space with visuals of your guests from every angle. Glass encased wine galley overlooks the dining area offering true designer ambience for the the most discerning wine connoissuer. The floor to ceiling stone fireplace creates the ambience in the living area which opens to a view of the kitchen and dining space. Wood beams and rich brown tones eliciting cozy warm ambience throughout. The chef's kitchen boasts Italian imported Bertazzoni appliance package, huge island workspace, breakfast bar, gas cooking, SS refrigerator w/double freezer drawers, walk in pantry, soft close custom cabinetry, and deep sink. The dining area allows for a large seating area, contemporary double chandelier. Huge walk through custom pantry every chef dreams of. The split primary retreat offers bay windows with a view of the majestic trees and a spa bath with huge walk in shower and soaker garden tub. The piece de resistance is the luxurious custom California Closet in the primary retreat.There are two additional guest suites both offering a full private spa bath. This completes the masterful layout. Well.......almost. This one story plan offers a large game room with bar/mini kitchen accented by designer tile and luxurious counters and fixtures. Additional luxurious finishes include raised tray ceiling treatments, tongue in groove wood ceiling highlights, and designer tile throughout. Through the 4 panels of wide sliding windows across the back of the home is an oasis boasting a spacious covered patio w/cedar lined ceiling, floor to ceiling stone fireplace, and fully outfitted outdoor kitchen. Complete your oasis in the over one acre level tree dotted back yard and lovely green space with the perfect setting for a pool. Comal ISD, and community amenities complete the package of the meticulous detail of this gorgeous Journey Home.
$1,187,700
625 Rosemary Ridge Dr. Bulverde, TX 78163
- Type:
- Single Family
- Sq.Ft.:
- 3,186
- Status:
- Active
- Beds:
- 4
- Lot size:
- 1.13 Acres
- Year built:
- 2023
- Baths:
- 4.00
- MLS#:
- 1726661
- Subdivision:
- BELLE OAKS RANCH
ADDITIONAL INFORMATION
Your dream home awaits you. Welcome into the Comal floorplan, an exquisite Casadomaine Custom Home to be built to your exact specifications on the best lot Belle Oaks has to offer. This breathtaking estate can be curated to your ideal sanctuary. Casadomaine will walk you hand in hand in picking your custom selects to bring your own uniqueness into every part. The open floor plan will offer you expansiveness and brightness, along with being surrounded by state of the art craftsmanship and premier finishes in every corner. Every detail can be carefully considered to create a truly exceptional living experience. Outside, the home sits on a 1.13 acre lot, nestled in the back of the neighborhood, surrounded amongst mature trees and Hill Country views. Your new home will sit elevated amongst the rest of the street offering more privacy and seclusion, along with the greenbelt behind it. Belle Oaks lavishes on its residents with its resort style amenities in their prestigious community. You will be able to live out your country dreams here while still having the convenience of the city a short drive away. **Home plan and details can be customized for this lot.**
$699,900
3591 King Terrace Bulverde, TX 78163
- Type:
- Single Family
- Sq.Ft.:
- 3,926
- Status:
- Active
- Beds:
- 4
- Lot size:
- 0.25 Acres
- Year built:
- 2024
- Baths:
- 4.00
- MLS#:
- 1711209
- Subdivision:
- JOHNSON RANCH - COMAL
ADDITIONAL INFORMATION
WONDERFUL LARGE COVERED BALCONY!! 2.5 CAR GARAGE Our beautiful Fuchsia Plan...A great home for entertaining, this design opens with a grand foyer with a study on one side and a formal dining room on the other. Through the foyer a gallery leads to a huge 2-story family room with awesome ceiling treatment, an open kitchen and dining area and a huge covered patio. The owner's suite features its own entry nook which leads to a spacious bedroom. The owner's bath offers separate his and hers sinks and counters, a walk-in shower with built-in seat, a garden tub and large walk-in closet. Also downstairs is a powder room, butler's pantry, storage area, utility room, oversized 2-car garage and a large covered patio. The second story features a large game room, 2 bedrooms that share a full bathroom and an additional bedroom with its own full bath that makes an excellent guest suite. All upstairs bedrooms feature walk-in closets. This home has the covered balcony and extended game room upstairs that increases the home size to 3,926 sq.ft.


Listings courtesy of Unlock MLS as distributed by MLS GRID. Based on information submitted to the MLS GRID as of {{last updated}}. All data is obtained from various sources and may not have been verified by broker or MLS GRID. Supplied Open House Information is subject to change without notice. All information should be independently reviewed and verified for accuracy. Properties may or may not be listed by the office/agent presenting the information. Properties displayed may be listed or sold by various participants in the MLS. Listings courtesy of ACTRIS MLS as distributed by MLS GRID, based on information submitted to the MLS GRID as of {{last updated}}.. All data is obtained from various sources and may not have been verified by broker or MLS GRID. Supplied Open House Information is subject to change without notice. All information should be independently reviewed and verified for accuracy. Properties may or may not be listed by the office/agent presenting the information. The Digital Millennium Copyright Act of 1998, 17 U.S.C. § 512 (the “DMCA”) provides recourse for copyright owners who believe that material appearing on the Internet infringes their rights under U.S. copyright law. If you believe in good faith that any content or material made available in connection with our website or services infringes your copyright, you (or your agent) may send us a notice requesting that the content or material be removed, or access to it blocked. Notices must be sent in writing by email to [email protected]. The DMCA requires that your notice of alleged copyright infringement include the following information: (1) description of the copyrighted work that is the subject of claimed infringement; (2) description of the alleged infringing content and information sufficient to permit us to locate the content; (3) contact information for you, including your address, telephone number and email address; (4) a statement by you that you have a good faith belief that the content in the manner complained of is not authorized by the copyright owner, or its agent, or by the operation of any law; (5) a statement by you, signed under penalty of perjury, that the inf
 |
| This information is provided by the Central Texas Multiple Listing Service, Inc., and is deemed to be reliable but is not guaranteed. IDX information is provided exclusively for consumers’ personal, non-commercial use, that it may not be used for any purpose other than to identify prospective properties consumers may be interested in purchasing. Copyright 2025 Four Rivers Association of Realtors/Central Texas MLS. All rights reserved. |
Bulverde Real Estate
The median home value in Bulverde, TX is $499,000. This is higher than the county median home value of $443,100. The national median home value is $338,100. The average price of homes sold in Bulverde, TX is $499,000. Approximately 81.71% of Bulverde homes are owned, compared to 9.65% rented, while 8.64% are vacant. Bulverde real estate listings include condos, townhomes, and single family homes for sale. Commercial properties are also available. If you see a property you’re interested in, contact a Bulverde real estate agent to arrange a tour today!
Bulverde, Texas 78163 has a population of 5,558. Bulverde 78163 is more family-centric than the surrounding county with 33.99% of the households containing married families with children. The county average for households married with children is 32.14%.
The median household income in Bulverde, Texas 78163 is $100,419. The median household income for the surrounding county is $85,912 compared to the national median of $69,021. The median age of people living in Bulverde 78163 is 50.9 years.
Bulverde Weather
The average high temperature in July is 93 degrees, with an average low temperature in January of 38.1 degrees. The average rainfall is approximately 34.3 inches per year, with 0.2 inches of snow per year.

