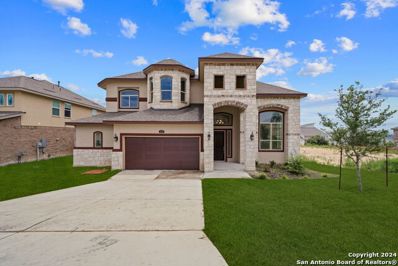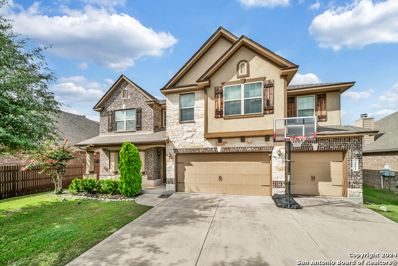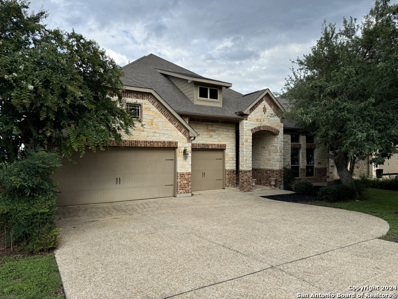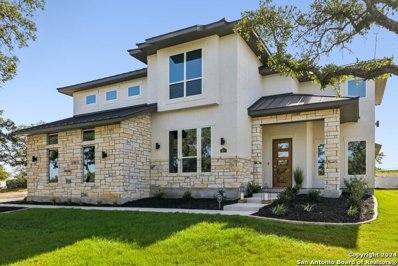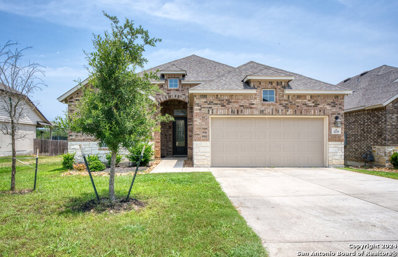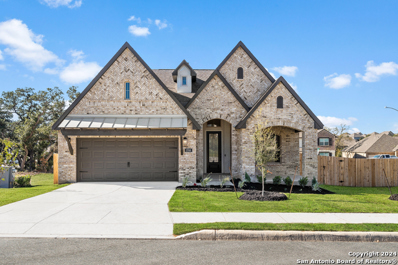Bulverde TX Homes for Sale
- Type:
- Single Family
- Sq.Ft.:
- 2,013
- Status:
- Active
- Beds:
- 4
- Lot size:
- 0.16 Acres
- Year built:
- 2024
- Baths:
- 3.00
- MLS#:
- 1801767
- Subdivision:
- VENTANA
ADDITIONAL INFORMATION
Love where you live in the Ventana subdivision in Bulverde, Texas! The Colton floor plan is a spacious 1-story home with 4 bedrooms, 3 bathrooms, and a 3-car garage. This home has the 'WOW factor' you've been looking for with a cathedral ceiling in the family room and elegant, designer finishes. The gourmet kitchen is sure to please with 42" cabinets, granite countertops, and stainless-steel appliances. Retreat to the Owner's Suite featuring a separate tub and shower and a sizable walk-in closet! Enjoy the great outdoors with a covered patio! Don't miss your opportunity to call Ventana home, schedule a visit today!
$1,100,000
31604 Rice Rd Bulverde, TX 78163
- Type:
- Single Family
- Sq.Ft.:
- 4,244
- Status:
- Active
- Beds:
- 3
- Lot size:
- 4.53 Acres
- Year built:
- 1966
- Baths:
- 2.00
- MLS#:
- 1801544
- Subdivision:
- CANYON VIEW ACRES
ADDITIONAL INFORMATION
**Unrestricted Hill Country Property with Commercial Potential** Discover a unique opportunity with this unrestricted Hill Country property, perfectly blending residential comfort and commercial versatility. Situated on a sprawling 4.5 acres of park-like grounds, this property offers both tranquility and functionality. The charming ranch-style home features a spacious kitchen ideal for family gatherings around an oversized island. A fully fenced yard and gated entrance ensures privacy around the home. For those with a business or storage needs, the property includes an impressive 1,800 sq. ft. building with its own electrical meter, gated entrance, and dedicated parking lot. The building features HVAC mini splits, a loading door and a bathroom. Whether you're looking to operate a business, manage a family estate, or store your recreational vehicles, this commercial-grade space is equipped to meet your needs. Additional amenities include two water wells, ensuring reliable access to water for both residential and commercial uses. This property offers endless possibilities-embrace the freedom to shape it to fit your vision. Don't miss out on the chance to own this exceptional Hill Country gem! Plus *VA assumable loan for a qualified buyer*
- Type:
- Single Family
- Sq.Ft.:
- 2,013
- Status:
- Active
- Beds:
- 4
- Lot size:
- 0.16 Acres
- Year built:
- 2024
- Baths:
- 3.00
- MLS#:
- 1800520
- Subdivision:
- VENTANA
ADDITIONAL INFORMATION
Love where you live in the Ventana subdivision in Bulverde, Texas! The Colton floor plan is a spacious 1-story home with 4 bedrooms, 3 bathrooms, and a 2.5-car garage. This home has the 'WOW factor' you've been looking for with a cathedral ceiling in the family room and elegant, designer finishes. The gourmet kitchen is sure to please with 42" cabinets, granite countertops, and stainless-steel appliances. Retreat to the Owner's Suite featuring a separate tub and shower and a sizable walk-in closet! Enjoy the great outdoors on the covered patio! Don't miss your opportunity to call Ventana home, schedule a visit today!
$1,050,000
2469 Hiline Dr Bulverde, TX 78163
- Type:
- Single Family
- Sq.Ft.:
- 6,641
- Status:
- Active
- Beds:
- 5
- Lot size:
- 4.3 Acres
- Year built:
- 1976
- Baths:
- 5.00
- MLS#:
- 9064137
- Subdivision:
- Bulverde Estates 2
ADDITIONAL INFORMATION
Artistically designed, this one-of-a-kind home has beautiful finishes and touches throughout, with architectural detail for an inventive, and elegant lifestyle. A true masterpiece of luxury nestled in the serene beauty of the Texas Hill Country, this exquisite residence presents an unparalleled lifestyle, boasting attention to detail at every turn. The living spaces are a symphony of refinement, with an abundance of natural light cascading through the oversized panoramic windows, creating an ambiance full of breathtaking views. In the heart of the home is the kitchen with thoughtfully considered details, including custom countertops, breakfast bar, a butler's pantry, and built-in appliances. Take the stunning spiral marble staircase downstairs for another spacious living area with wet bar, office, and master suite. A private retreat exuding indulgence, the spacious bedroom invites relaxation, while the spa-like ensuite bathroom offers a lavish jacuzzi tub, separate walk-in shower, and dual vanities. A generously sized walk-in closet provides significant space for an extensive wardrobe. Three more bedrooms are conveniently located on the third level with two full baths for privacy and comfort at top of mind. The expansive backyard is an entertainer's dream, featuring a heated pool with a large arched waterfall, a covered area, and multiple patio areas providing ample space for outdoor activities and relaxation. Other features include detached gym/exterior building, an extensive security system with cameras, multiple balconies, separate dining room, wood-burning fireplace, wine area, stone flooring, storage and two oversized side parking lots. Enjoy the serenity of the surrounding nature and bask in the gorgeous bluff views surrounding this exceptional property. With timeless details that combine traditional charm with modern sophistication, indulge in the custom craftsmanship, and create a lifetime of cherished memories in this extraordinary secluded sanctuary!
- Type:
- Single Family
- Sq.Ft.:
- 3,600
- Status:
- Active
- Beds:
- 4
- Lot size:
- 1.5 Acres
- Year built:
- 2005
- Baths:
- 4.00
- MLS#:
- 8951573
- Subdivision:
- Saddleridge
ADDITIONAL INFORMATION
Priced to Sell at $769,000, this home has many bonuses! A brand-new roof was installed in 2025, a new HVAC was installed once under contract, an inground pool was installed, and a secluded backyard was created. 3000 sqft main house boasts an open floor plan, 4 bedrooms and 2.5 baths. The private Master suite is upstairs with French doors framing an unbelievable tree-top view with a covered patio and a catwalk that extends to a 600 sqft flex room above a detached garage. The flex room is open, light, and airy with a full bathroom and wooden flooring. Also, French doors open to a full deck and tree-top view. Great for an additional living space, office, exercise room, theatre, or home office. This house boasts 3600 sqft and 3.5 bathrooms and sits on 1.5 acres. Intimate and scenic gated community on sprawling lots with native landscapes. Low HOA yearly costs and low tax rate.
$276,000
5343 Forbs Ln Bulverde, TX 78163
- Type:
- Single Family
- Sq.Ft.:
- 1,260
- Status:
- Active
- Beds:
- 3
- Lot size:
- 0.13 Acres
- Year built:
- 2021
- Baths:
- 2.00
- MLS#:
- 1799726
- Subdivision:
- HIDDEN TRAILS
ADDITIONAL INFORMATION
OPEN HOUSE SAT 14th 1-3! PAINTING ALLOWANCE $1000. Here's your opportunity to own a well maintained house in the Hill Country at Hidden Trails. The amenities in this neighborhood are amazing! It's a turn-key 3/2 home with an open concept living-dining-kitchen ready for entertainment. There's a new dishwasher being installed! The floors are easy to care laminate in the living room and kitchen. A extensive 17 Solar panel system helps with electric bills in combination with a tankless water heater making this an energy-efficient house. There's a water softener too! Come and see this one before it's gone!
- Type:
- Single Family
- Sq.Ft.:
- 2,431
- Status:
- Active
- Beds:
- 4
- Lot size:
- 0.21 Acres
- Year built:
- 2021
- Baths:
- 3.00
- MLS#:
- 1799549
- Subdivision:
- JOHNSON RANCH - COMAL
ADDITIONAL INFORMATION
Nestled in the breathtaking Texas Hill Country, this stunning 4-bedroom, 3-bathroom cottage style home in The Oaks gated community of Johnson Ranch North is a short drive from San Antonio, Boerne, and New Braunfels. With an open-concept layout this house features a welcoming foyer that leads to a gourmet kitchen with quartz countertops and an oversized island, seamlessly flowing into the spacious family room with plantation shutters. The grand owner's suite, situated in a private corner, boasts a lavish bath and a massive walk-in closet, creating a tranquil retreat. The home also includes a versatile second living area, a charming covered patio, and an expansive yard with a beautiful stone fence on two sides and a delightful garden. Experience elegant living in a serene and picturesque setting-schedule your private tour today!
$824,900
3570 King Terrace Bulverde, TX 78163
- Type:
- Single Family
- Sq.Ft.:
- 4,775
- Status:
- Active
- Beds:
- 5
- Lot size:
- 0.25 Acres
- Year built:
- 2022
- Baths:
- 5.00
- MLS#:
- 1798267
- Subdivision:
- JOHNSON RANCH - COMAL
ADDITIONAL INFORMATION
Newleaf Homes most beautiful and largest floor plan. The Emerald. Tuscany Package. This home is like brand new and has never been lived in. This home features: 5 Bedrooms, 4.5 Baths, Flex/Study room, formal dining room, Game Room, Media Room, Open kitchen with island/wagon wheel ceiling detail with stained alder beams, two story open entry, Spiral Stairs, Grand Foyer, Covered Patio, 2.5 car garage. Gas line to Fireplace for future gas logs if desired, and gas line on outside patio for future BBQ. Almost flat lot. No steps in front of home nor to the very large backyard.
$525,000
3805 Brahman RD Bulverde, TX 78163
- Type:
- Single Family
- Sq.Ft.:
- 3,180
- Status:
- Active
- Beds:
- 4
- Lot size:
- 0.22 Acres
- Year built:
- 2014
- Baths:
- 4.00
- MLS#:
- 1797675
- Subdivision:
- JOHNSON RANCH - COMAL
ADDITIONAL INFORMATION
This beautiful 4 bedroom 3.5 bathroom home is nestled in the highly desired Johnson Ranch sub-division. Key attributes include a large gourmet kitchen overflowing with storage and a butlers pantry that opens to the formal dining room, The neutral granite countertops provide ample space for preparing meals and entertaining. The residence, designed for today's professional, offers a dedicated study and the practicality of bedrooms 2, 3 and 4 surrounding the large game room on the 2nd floor. The over sized 3 car garage, includes additional length on the double side of 21.8 feet perfect for additional storage. The highlights of this home are it's energy efficiency, oversized rooms, soaring ceilings, large back yard, located at the end of a cul-de sac, and fenced backyard. Don't miss this opportunity to own in Johnson Ranch! When touring this home, don't forget to take a look at the gorgeous community pool and clubhouse as it will be part of your living experience in Johnson Ranch!
- Type:
- Single Family
- Sq.Ft.:
- 1,894
- Status:
- Active
- Beds:
- 3
- Lot size:
- 0.14 Acres
- Year built:
- 2022
- Baths:
- 2.00
- MLS#:
- 1796242
- Subdivision:
- HIDDEN TRAILS
ADDITIONAL INFORMATION
Truly, you only need to bring your suitcases. Refrigerator, washer and dryer remain! Welcome to this charming one-story home with a delightful brick facade, nestled in a picturesque community with convenient access to Highway 281 and Hwy. 46. This 3-bedroom, 2-bathroom gem feels like new, boasting an open layout that seamlessly connects the family room, dining area, and kitchen. The bonus room offers ample space for an office, media room, or play area. Recent updates include fresh paint, deck staining, minor front landscaping, and a water softener. Step into the backyard and be captivated by the breathtaking views of the green space behind you! Plus, the neighborhood amenities are exceptional, featuring two resort-style pools, a fishing pond, a clubhouse, a sports court, and scenic trails. Don't miss out on this fantastic opportunity!
$599,999
3762 CHICORY BND Bulverde, TX 78163
- Type:
- Single Family
- Sq.Ft.:
- 3,154
- Status:
- Active
- Beds:
- 4
- Lot size:
- 0.19 Acres
- Year built:
- 2015
- Baths:
- 4.00
- MLS#:
- 1795948
- Subdivision:
- JOHNSON RANCH - COMAL
ADDITIONAL INFORMATION
Luxury Living in Johnson Ranch Discover the epitome of luxury living at 3762 Chicory Bend, a stunning 1.5-story home crafted by Village Builders, situated in the highly sought-after Johnson Ranch community. This exquisite stone and brick residence boasts 4 spacious bedrooms and 3.5 bathrooms, including an upstairs game room. Upon entering, you'll be captivated by the abundance of natural light and the soaring high ceilings that create an open atmosphere. The open floorplan is an entertainer's dream, featuring a large granite kitchen island that seamlessly connects to the family room and breakfast area. Culinary enthusiasts will appreciate the stainless GE Monogram appliances, including a 6-burner gas cooktop, built-in microwave, and oven. The main suite is a true retreat, offering dual vanities and an expansive walk-in closet. The additional bedrooms provide flexibility for a home office, guest rooms, or a growing family. An upstairs game room with an adjoining half bath adds to the home's versatile living spaces, perfect for recreation or relaxation. Practicality meets style in the utility room and mudroom, conveniently located off the spacious 3-car garage with epoxy flooring. This thoughtful layout ensures that everyday living is both efficient and comfortable. Step outside to your elevated shady patio and deck, where you can unwind and enjoy the serene evening breeze. The backyard backs up to an easement, providing added privacy and a picturesque setting. Johnson Ranch offers a vibrant community with top-rated schools, parks, and recreational facilities. Experience the best of both worlds - a tranquil suburban lifestyle with easy access to shopping, dining, and entertainment.
$1,378,500
34816 Ansley Ridge Trl Bulverde, TX 78163
- Type:
- Single Family
- Sq.Ft.:
- 4,202
- Status:
- Active
- Beds:
- 5
- Lot size:
- 1.14 Acres
- Year built:
- 2024
- Baths:
- 4.00
- MLS#:
- 1793431
- Subdivision:
- BELLE OAKS RANCH
ADDITIONAL INFORMATION
Step into your ideal sanctuary located in the exclusive gated community of Belle Oaks Ranch. A winding driveway leads you to this luxurious residence, showcasing exquisite finishes such as intricate ceiling designs, personalized closets, a striking interior stone fireplace, expansive entryways, and floor-to-ceiling glass windows that seamlessly blend the indoors with the outdoors. The focal point of the home is the grand great room, featuring a floor to ceiling stone fireplace and tranquil views of the surrounding property. Upon entering, you are welcomed by the open layout, complete with a spacious dining area, living room and a family room boasting a dramatic double stone fireplace. The adjacent island kitchen is a chef's dream, equipped with top-of-the-line stainless steel appliances, gas cooktop, waterfall edge island, refrigerator, custom cabinetry, walk-in pantry, and abundant cabinet space. Additionally, a wet bar with a wine fridge is perfect for hosting gatherings. Each guest bedroom offers its own private bathroom and custom closet. Outside, the covered patio with a gas connection provides a perfect spot for outdoor relaxation, surrounded by the picturesque hill country landscape. This is truly a dream home that offers both luxury and comfort in a serene setting.
$633,900
3024 Bristow Park Bulverde, TX 78163
- Type:
- Single Family
- Sq.Ft.:
- 3,493
- Status:
- Active
- Beds:
- 4
- Lot size:
- 0.15 Acres
- Year built:
- 2024
- Baths:
- 4.00
- MLS#:
- 1793139
- Subdivision:
- Ventana
ADDITIONAL INFORMATION
This beautiful Monticello home has it all. For you foodies, you will enjoy entertaining in this fabulous gourmet kitchen with built in stainless steel appliances, double ovens, pot filler, 36" gas cooktop, pull out pots and pans drawers and pull out double trash can at the oversized island. This home setting is on an oversized homesite-plenty of room for a pool or added deck area. The flex room/study area is perfect if you work for home or if you want to make it a playroom or workout room-the opportunities are unlimited. Enjoy your true dedicated media room-great spot to catch up on sports on a new movie. Your oversized game room is a great spot to play a game of ping pong or pool with your friends You will feel like royalty as you walk this home-tall ceilings and wide hallways gives this home such a grand feel. This home won't last long. So call today to see this beautiful home. Great incentives going on now.
$594,900
1616 Eaton Park Bulverde, TX 78163
- Type:
- Single Family
- Sq.Ft.:
- 3,144
- Status:
- Active
- Beds:
- 4
- Lot size:
- 0.15 Acres
- Year built:
- 2024
- Baths:
- 4.00
- MLS#:
- 1793120
- Subdivision:
- Ventana
ADDITIONAL INFORMATION
This beautiful Monticello home has it all. For you foodies, you will enjoy entertaining in this fabulous gourmet kitchen with built in stainless steel appliances, pot filler, 36" gas cooktop, pull out pots and pans drawers and pull out double trash can at the oversized island. Tons of cabinet space too. Great covered patio and homesite to relax and unwind. The game room area is a wonderful space to entertain guests while playing pool or ping pong or could also be another TV room. area. Primary bedroom and ensuite downstairs. This home won't last long. So call today to see this beautiful home. Great incentives going on now.
$555,000
3832 COASTAL DR Bulverde, TX 78163
- Type:
- Single Family
- Sq.Ft.:
- 2,899
- Status:
- Active
- Beds:
- 3
- Lot size:
- 0.57 Acres
- Year built:
- 2015
- Baths:
- 4.00
- MLS#:
- 1790934
- Subdivision:
- JOHNSON RANCH - COMAL
ADDITIONAL INFORMATION
This one story residence, nestled on 0.56 acres in a prestigious gated community, offers a 3 Bedroom (see *), 3.5 bathroom unparalleled blend of community and privacy along with a 3 car garage. Boasting a spacious living area with high ceilings and a natural flow to the rest of the home, an expansive kitchen with all appliances, and a primary suite with a spacious bathroom and walk-in closet. Two additional bedrooms provide ample space for family and/or guests and there is a dedicated office/flex room as well. *An additional bonus room comes equipped with a wet bar area and built in cabinets perfect for a second entertainment room or large bedroom as it contains a closet. Outside, enjoy a private backyard oasis that backs up to a greenbelt, and is equipped with an outdoor kitchen/entertainment space. Home comes with washer, dryer, refrigerator, solar panels, water softener, outdoor television, and a Big Green Egg bbq grill. Move in ready!
$1,050,000
917 ANNABELLE AVE Bulverde, TX 78163
- Type:
- Single Family
- Sq.Ft.:
- 4,520
- Status:
- Active
- Beds:
- 5
- Lot size:
- 1.01 Acres
- Year built:
- 2022
- Baths:
- 6.00
- MLS#:
- 1790485
- Subdivision:
- BELLE OAKS RANCH
ADDITIONAL INFORMATION
This impressive home is designed for comfort and functionality, featuring multiple living and dining areas that cater to diverse family needs and entertaining guests. Designer touches abound, highlighted by carefully curated lighting fixtures that enhance the ambiance throughout. The gourmet kitchen is a standout feature, equipped with stainless steel appliances, cabinet lighting, a gas cooktop, and a convenient pot filler-perfect for culinary enthusiasts and daily family meals alike. It includes a dedicated office space for work or study, ensuring privacy and productivity.On the first floor, there are two generously sized bedrooms, providing convenience and flexibility for residents and guests alike. The master suite is a true sanctuary, offering a luxurious retreat with a master bath that epitomizes elegance. Its marble flooring adds a touch of sophistication, complementing the sleek design of the stand-alone tub and spacious walk-in shower. Featuring a three-car garage, it offers ample space for vehicles and storage. The covered back patio presents an inviting space for relaxation and entertainment, with the potential to add a luxurious backyard pool.Situated in a tranquil setting, this home also benefits from being located in an area served by award-winning schools, offering families both a beautiful living environment and excellent educational opportunities.
- Type:
- Single Family
- Sq.Ft.:
- 3,205
- Status:
- Active
- Beds:
- 4
- Lot size:
- 0.33 Acres
- Year built:
- 2022
- Baths:
- 3.00
- MLS#:
- 1789745
- Subdivision:
- JOHNSON RANCH - COMAL
ADDITIONAL INFORMATION
Welcome to your dream home in the highly sought-after Johnson Ranch community! This stunning Perry Home, built less than 2 years ago, offers 4 spacious bedrooms and 3.5 luxurious bathrooms, spanning over 3200 sqft of living space. As you enter, you're greeted by a grand rotunda ceiling that sets the tone for the elegant home office and formal dining room. The family room, featuring a wall of windows and a cozy corner fireplace, seamlessly flows into the open kitchen and breakfast area, creating an inviting space perfect for family gatherings and entertaining guests. The gourmet kitchen is a chef's delight, boasting gas cooking, a walk-in pantry, a butler's pantry, and an island with built-in seating space. Just off the breakfast area, you'll find a versatile game room, ideal for relaxation or play. The primary bedroom is a serene retreat with a coffered ceiling and a wall of windows that flood the room with natural light. The primary bath is equally impressive, featuring a dual vanity, a garden tub, a separate glass-enclosed shower, and an oversized walk-in closet. A guest suite with a private bath provides comfortable accommodations for visitors. Additional highlights include high ceilings and abundant natural light throughout the home, further enhancing its spacious and welcoming atmosphere. Step outside to find an extended covered backyard patio, perfect for outdoor entertaining. The extra-large backyard offers endless possibilities for fun and relaxation. Practical touches include a convenient mudroom and a three-car split garage, providing ample storage space. Don't miss your chance to own this incredible home in Johnson Ranch. Schedule your showing today and experience all this exceptional property has to offer!
$1,145,000
741 Sharp Springs Rd Bulverde, TX 78163
- Type:
- Single Family
- Sq.Ft.:
- 4,372
- Status:
- Active
- Beds:
- 4
- Lot size:
- 1.11 Acres
- Year built:
- 2024
- Baths:
- 4.00
- MLS#:
- 1738981
- Subdivision:
- Belle Oaks Ranch
ADDITIONAL INFORMATION
Motivated Seller!! Nestled at the end of a serene cul-de-sac, this stunning two-story new construction is a modern masterpiece. Featuring a gourmet kitchen complete with spacious Butler's pantry, a breathtaking waterfall island, and an abundance of natural light. The expansive dining room flows into a main living area adorned with elegant built-ins and a cozy fireplace. An accordion-style door seamlessly merges indoor and outdoor living, leading to a generous 41-ft patio overlooking lush neighborhood green space and a picturesque 200-acre ranch. The primary suite serves as a luxurious retreat, featuring a spacious bedroom, an opulent bathroom with dual vanities, and expansive dual closets. Designed for convenience, all primary living spaces are located on the main floor, while two bedrooms and a Jack-and-Jill bath are situated upstairs. The second downstairs bedroom and bath are thoughtfully tucked away providing guests with privacy while still enjoying beautiful views. This versatile space can easily be transformed into an office, gym, or with secondary living quarters. Media/flex space offers many options for you. The backyard offers the perfect canvas for your dream pool. Enjoy the tranquility of country living while being just a short drive from the airport, restaurants, shopping, and more.
$424,800
1374 RIGBY PARK Bulverde, TX 78163
- Type:
- Single Family
- Sq.Ft.:
- 1,989
- Status:
- Active
- Beds:
- 3
- Lot size:
- 0.2 Acres
- Year built:
- 2018
- Baths:
- 2.00
- MLS#:
- 1788786
- Subdivision:
- VENTANA
ADDITIONAL INFORMATION
Welcome to this beautifully appointed 1 story, 3-bedroom, 2 bath, 3car garage home in the serene neighborhood of Ventana. The home is located on an oversized, greenbelt lot with mature trees. You will not find another home with the privacy and serenity of this 9 home street. Step inside to discover a gently lived in home with an inviting open floor plan that seamlessly blends modern living with comfort. As you enter the home you will have a formal dining room to your right and an open invitation to the island kitchen. The spacious, open kitchen is equipped with stainless steel appliances, a large island with storage, beautiful cabinetry, ample counter space and gas cooking. The generously sized Master suite features 2 windows for picturesque backyard views. The Master bath is complete with a huge walk-in shower, dual vanity and large walk in closet. In between the 2nd and 3rd bedroom is a bonus room that can be used for an office, crafts room or playroom. The 3 car garage provide you with an abundance of space for vehicles and storage. Additional storage is available by utilizing the hanging storage racks from the high garage ceiling. The backyard features a covered patio with greenbelt views creating an ideal space for outdoor activities and relaxation. This home is conveniently located 0.1 mi. from the entrance of the neighborhood off HWY 46 and 0.1 mi. from the amenity center. Don't miss the opportunity to make this charming home your own! Book your showing today!
$945,000
228 STILL RDG Bulverde, TX 78163
- Type:
- Single Family
- Sq.Ft.:
- 4,816
- Status:
- Active
- Beds:
- 5
- Lot size:
- 5.74 Acres
- Year built:
- 1994
- Baths:
- 4.00
- MLS#:
- 1786838
- Subdivision:
- Elm Valley
ADDITIONAL INFORMATION
Welcome to your dream home nestled in the heart of the Texas Hill Country! This expansive 5-bedroom,4-bathroom residence offers the perfect blend of luxury and comfort, set on over 5 acres of scenic land. Conveniently located close to top rate schools and shopping, this property ensures both tranquility and accessibility. Step inside to discover a well-designed layout featuring a game room, office area, and loft, providing ample spaces for both relaxation and productivity. The outdoor space is a true oasis. Enjoy your mornings on the beautiful deck, take a dip in the sparkling pool, or explore the expansive grounds where horses are welcome! A detached garage workshop offers additional storage and workspace for a hobbyist or professional. Don't miss this unique opportunity to own a slice of Hill Country paradise, where convenience meets luxury. Schedule your showing today!
- Type:
- Single Family
- Sq.Ft.:
- 2,323
- Status:
- Active
- Beds:
- 4
- Lot size:
- 0.12 Acres
- Year built:
- 2024
- Baths:
- 3.00
- MLS#:
- 1785363
- Subdivision:
- COPPER CANYON
ADDITIONAL INFORMATION
The Walsh is a two-story, 2323 square foot, 4-bedroom, 2.5 bathroom. A spacious covered front porch opens into a beautiful formal dining room. Follow the entry hallway into a stunning open kitchen featuring stainless steel appliances, granite countertops, stylish white subway tile backsplash, spacious corner pantry, tons of cabinet space and a large eat-in breakfast bar. The kitchen opens to a spacious living room, complete with a stunning vaulted ceiling. The living room extends to a lengthy covered patio (per plan), perfect for outdoor dining or just simply keeping an eye on the kids while they play outside. The private main bedroom suite is located downstairs off the family room and offers dual vanities, separate tub and shower, ceramic tile flooring, water closet and unique, storage-friendly, walk-in closet with shelving. A half bathroom is located off the family room and an oversized utility room is located off the kitchen by the stairs. The second floor includes a spacious game room or office area, a second full bath, and three large secondary bedrooms with walk-in closets. You'll enjoy added security in your new home with our Home is Connected features. Using one central hub that talks to all the devices in your home, you can control the lights, thermostat and locks, all from your cellular device. Additional features include 9-foot ceilings, 2-inch faux wood blinds throughout the home, luxury vinyl plank flooring in entryway, family room, kitchen, and dining room, ceramic tile at all bathrooms and utility room, pre-plumb for water softener loop, and full yard landscaping and irrigation.
$1,445,000
34714 Shelly Bridge Bulverde, TX 78163
- Type:
- Single Family
- Sq.Ft.:
- 4,160
- Status:
- Active
- Beds:
- 4
- Lot size:
- 1.28 Acres
- Baths:
- 4.00
- MLS#:
- 1785132
- Subdivision:
- BELLE OAKS RANCH
ADDITIONAL INFORMATION
Come home to the exclusive gated community of Belle Oaks in Bulverde. The one story four bedroom Summit Design home boasts an expansive open concept design and centralized back patio with access through the living, dining, family and primary bedroom. Spanning 4160 square feet sitting on 1.28 acres and offering 4 bedrooms, 3.5 bath, and 3 car garage. Centering the home is a modern kitchen complete with large walk-in pantry and open views to the living room, dining area and family room. Tucked next to the three car garage you'll find the laundry, powder bath, and guest bedroom with ensuite, providing the ideal private space for guests. Just down the hall are two additional bedrooms with a shared bath, a designated home office and secluded primary bedroom with 5-piece bath and two walk-in closets.
- Type:
- Single Family
- Sq.Ft.:
- 1,651
- Status:
- Active
- Beds:
- 3
- Lot size:
- 0.12 Acres
- Year built:
- 2024
- Baths:
- 2.00
- MLS#:
- 1784365
- Subdivision:
- COPPER CANYON
ADDITIONAL INFORMATION
The Brown is a single-story, 1651 square foot, 3-bedroom, 2 bathroom, 2-car garage layout. This layout features a separate dining space that leads to an open kitchen. The kitchen includes plenty of cabinet storage, granite countertops, subway tile backsplash, stainless steel appliances, electric cooking range, and deep kitchen island facing the living room. The large first bedroom suite is located off the family room and features double vanity sink, separate tub and walk-in shower, private water closet, and a spacious walk-in closet. Spacious secondary bedrooms with large closets, a second full bath with plenty of natural light, and a utility room are conveniently located off the family room. Additional features include tall 9-foot ceilings, 2-inch faux wood blinds throughout the home, luxury vinyl plank flooring in the entry, family room, kitchen, and dining area, ceramic tile in the bathrooms and utility room, and pre-plumb for water softener loop. You'll enjoy added security in your new home with our Home is Connected features. Using one central hub that talks to all the devices in your home, you can control the lights, thermostat and locks, all from your cellular device. Relax outside on the large covered patio (per plan) located off the family room and enjoy full yard landscaping and full yard irrigation.
- Type:
- Single Family
- Sq.Ft.:
- 3,089
- Status:
- Active
- Beds:
- 4
- Lot size:
- 0.15 Acres
- Year built:
- 2019
- Baths:
- 4.00
- MLS#:
- 1783621
- Subdivision:
- PARK VILLAGE
ADDITIONAL INFORMATION
Beautiful 4 bed, 3.5 bath the offers an incredible study, game room and back porch. Large open living room allows for family time and the upstairs living area is a retreat for gaming or movies. High ceilings and beautiful wood look flooring set the stage for all that will happen in this spacious home. The gourmet kitchen with stunning granite countertops, white cabinets, gas stove and stainless steel appliances give you all you need to cook some wonderful meals. The oversized master bedroom and generous other bedrooms give you the space you need to enjoy family but also allow for personal time. The bathrooms are well appointed and the huge master bath and closet are almost a wing of it's own. The neighborhood amenities include a pool and playground and the proximity to San Antonio with space in the country are the icing on the cake of this wonderful home.
$549,750
1708 Durham Park Bulverde, TX 78163
- Type:
- Single Family
- Sq.Ft.:
- 2,632
- Status:
- Active
- Beds:
- 4
- Lot size:
- 0.17 Acres
- Year built:
- 2024
- Baths:
- 3.00
- MLS#:
- 1782874
- Subdivision:
- VENTANA
ADDITIONAL INFORMATION
Ask Builder about FLEX Cash Incentives. MOVE IN READY. This beautifully styled two-story home featuring 4 bedrooms, 3 full baths, and oversized game room upstairs. This home offers the open-concept floorplan that seamlessly integrates the living, dining, and kitchen areas. The heart of this home is the kitchen, featuring Stainless-steel appliances, granite countertops, and an island, perfect for both culinary enthusiasts and entertaining guests. Covered patio in back yard ready for outdoor entertaining. Community Features: Pool and clubhouse. Comal ISD


Listings courtesy of Unlock MLS as distributed by MLS GRID. Based on information submitted to the MLS GRID as of {{last updated}}. All data is obtained from various sources and may not have been verified by broker or MLS GRID. Supplied Open House Information is subject to change without notice. All information should be independently reviewed and verified for accuracy. Properties may or may not be listed by the office/agent presenting the information. Properties displayed may be listed or sold by various participants in the MLS. Listings courtesy of ACTRIS MLS as distributed by MLS GRID, based on information submitted to the MLS GRID as of {{last updated}}.. All data is obtained from various sources and may not have been verified by broker or MLS GRID. Supplied Open House Information is subject to change without notice. All information should be independently reviewed and verified for accuracy. Properties may or may not be listed by the office/agent presenting the information. The Digital Millennium Copyright Act of 1998, 17 U.S.C. § 512 (the “DMCA”) provides recourse for copyright owners who believe that material appearing on the Internet infringes their rights under U.S. copyright law. If you believe in good faith that any content or material made available in connection with our website or services infringes your copyright, you (or your agent) may send us a notice requesting that the content or material be removed, or access to it blocked. Notices must be sent in writing by email to [email protected]. The DMCA requires that your notice of alleged copyright infringement include the following information: (1) description of the copyrighted work that is the subject of claimed infringement; (2) description of the alleged infringing content and information sufficient to permit us to locate the content; (3) contact information for you, including your address, telephone number and email address; (4) a statement by you that you have a good faith belief that the content in the manner complained of is not authorized by the copyright owner, or its agent, or by the operation of any law; (5) a statement by you, signed under penalty of perjury, that the inf
Bulverde Real Estate
The median home value in Bulverde, TX is $499,000. This is higher than the county median home value of $443,100. The national median home value is $338,100. The average price of homes sold in Bulverde, TX is $499,000. Approximately 81.71% of Bulverde homes are owned, compared to 9.65% rented, while 8.64% are vacant. Bulverde real estate listings include condos, townhomes, and single family homes for sale. Commercial properties are also available. If you see a property you’re interested in, contact a Bulverde real estate agent to arrange a tour today!
Bulverde, Texas 78163 has a population of 5,558. Bulverde 78163 is more family-centric than the surrounding county with 33.99% of the households containing married families with children. The county average for households married with children is 32.14%.
The median household income in Bulverde, Texas 78163 is $100,419. The median household income for the surrounding county is $85,912 compared to the national median of $69,021. The median age of people living in Bulverde 78163 is 50.9 years.
Bulverde Weather
The average high temperature in July is 93 degrees, with an average low temperature in January of 38.1 degrees. The average rainfall is approximately 34.3 inches per year, with 0.2 inches of snow per year.







