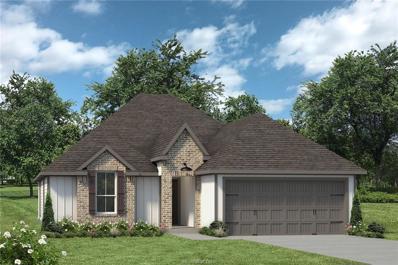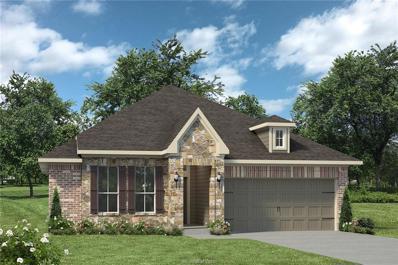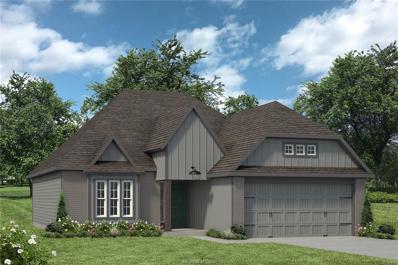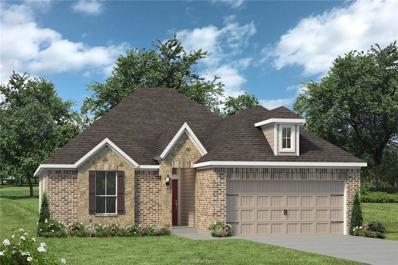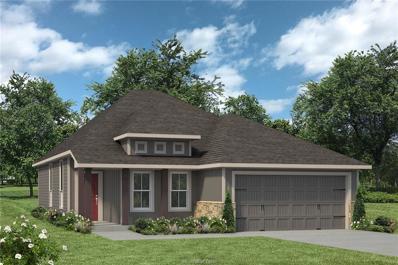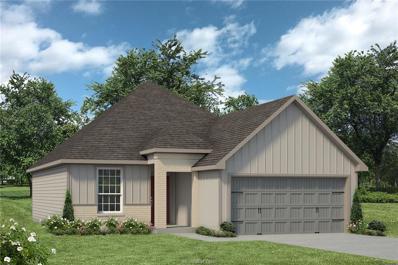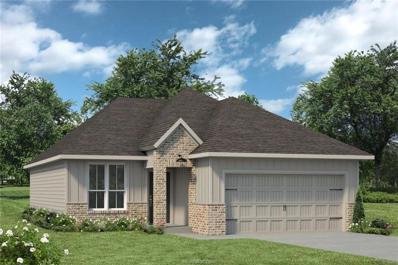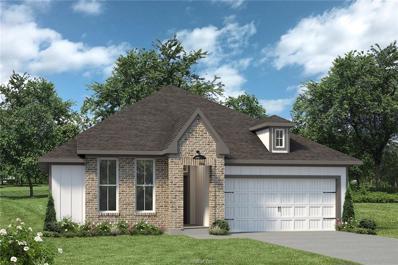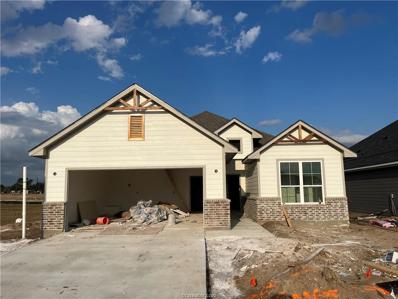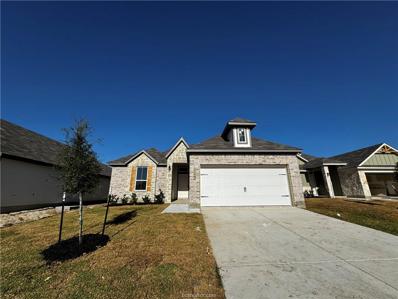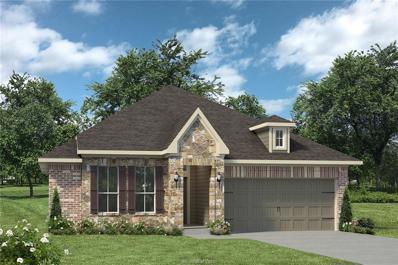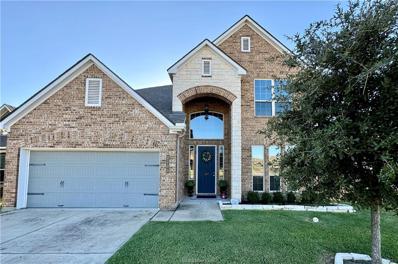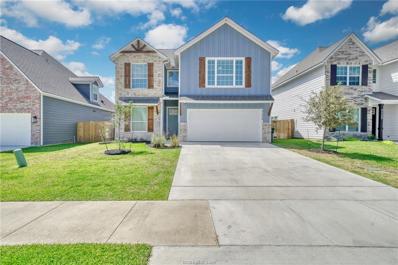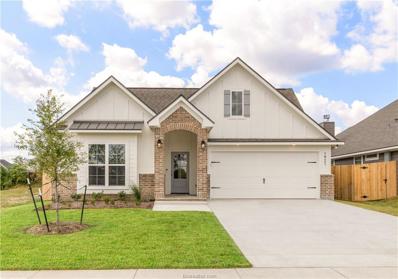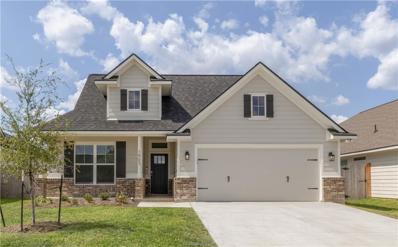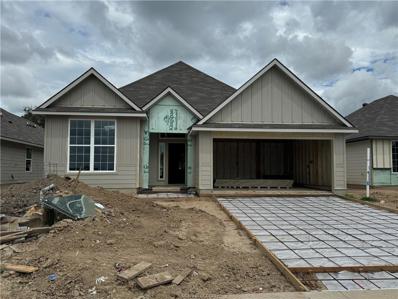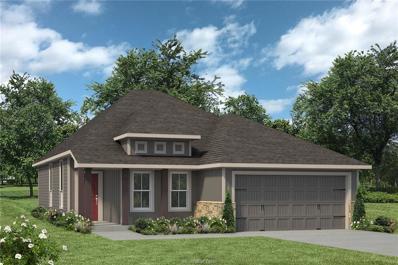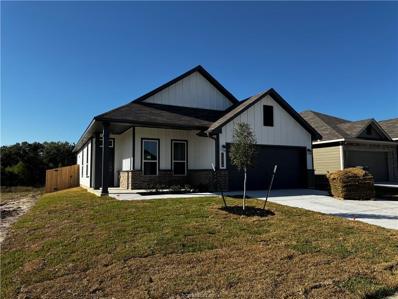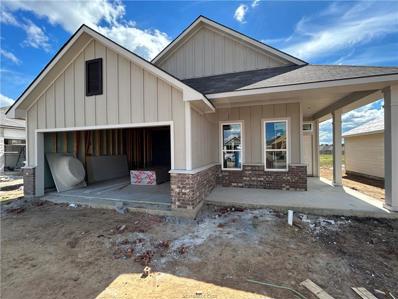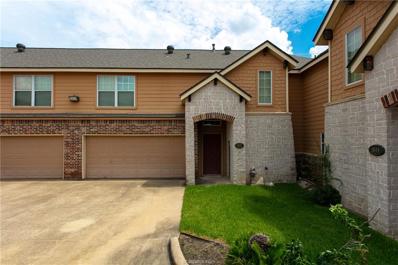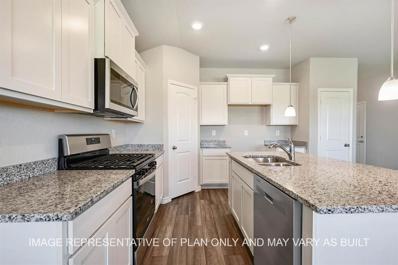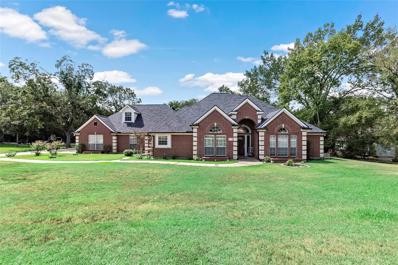Bryan TX Homes for Sale
$300,500
1907 Taggart Trail Bryan, TX 77807
- Type:
- Other
- Sq.Ft.:
- n/a
- Status:
- Active
- Beds:
- 4
- Lot size:
- 0.15 Acres
- Year built:
- 2024
- Baths:
- 2.00
- MLS#:
- 24014342
ADDITIONAL INFORMATION
This four-bedroom, two bath home is a great option for those looking for more bedrooms without a second story! You wonâ??t believe your eyes as you walk into the great space that is the open concept living room, dining room, and kitchen. With all of its wonderful features, to include walk-in closets, granite countertops, and corner kitchen with island, you are sure to love this home! Additional options included: Stainless steel appliances, additional LED recessed lighting, and a dual primary bathroom vanity.
$297,900
2214 Amber Court Bryan, TX 77807
- Type:
- Other
- Sq.Ft.:
- n/a
- Status:
- Active
- Beds:
- 3
- Lot size:
- 0.14 Acres
- Year built:
- 2024
- Baths:
- 2.00
- MLS#:
- 24014332
ADDITIONAL INFORMATION
A popular choice among families seeking large gathering spaces and ample storage, the 1514 offers luxury living with 3 bedrooms and 2 baths. This beautiful home features large secondary bedrooms with walk-in closets. Open living, dining and kitchen provides abundant space, without all of the cost. The primary bedroom suite is fit for a king-sized bed, and features a large walk-in closet. Secondary bedrooms gleam with natural light and tall ceilings. Additional options included: Stainless steel appliances, additional cabinetry in both bathrooms, painted cabinets throughout, integral blinds in rear door, and a dual primary bathroom vanity.
$309,900
2213 Amber Court Bryan, TX 77807
- Type:
- Other
- Sq.Ft.:
- n/a
- Status:
- Active
- Beds:
- 3
- Lot size:
- 0.14 Acres
- Year built:
- 2024
- Baths:
- 2.00
- MLS#:
- 24014329
ADDITIONAL INFORMATION
Our most popular floor plan! This charming 3 bedroom, 2 bath home is known for its intelligent use of space and now features an even more open living area. The large kitchen granite-topped island opens up to your living room to provide a cozy flow throughout the home. Your dining room features the most charming front window youâ??ll ever see, which is accented by your gorgeous front elevation. Featuring large walk-in closets, luxury flooring, and volume ceilings â?? this home certainly delivers when it comes to affordable luxury. Additional options included: Stainless steel appliances, additional cabinetry in primary bathroom, painted cabinets throughout, and a dual primary bathroom vanity.
$316,900
2211 Amber Court Bryan, TX 77807
- Type:
- Other
- Sq.Ft.:
- n/a
- Status:
- Active
- Beds:
- 4
- Lot size:
- 0.14 Acres
- Year built:
- 2024
- Baths:
- 2.00
- MLS#:
- 24014326
ADDITIONAL INFORMATION
This four-bedroom, two bath home is a great option for those looking for more bedrooms without a second story! You wonâ??t believe your eyes as you walk into the great space that is the open concept living room, dining room, and kitchen. With all of its wonderful features, to include walk-in closets, granite countertops, and corner kitchen with island, you are sure to love this home! Additional options included: Stainless steel appliances, a head knocker cabinet in the secondary bathroom, painted cabinets throughout, integral miniblinds in the rear door, additional LED recessed lighting, and a dual primary bathroom vanity.
$293,900
2210 Amber Court Bryan, TX 77807
- Type:
- Other
- Sq.Ft.:
- n/a
- Status:
- Active
- Beds:
- 3
- Lot size:
- 0.14 Acres
- Year built:
- 2024
- Baths:
- 2.00
- MLS#:
- 24014314
ADDITIONAL INFORMATION
If youâ??re wanting options and flexibility, this floor plan is exactly what youâ??re looking for! This beautiful 3 bedroom, 2 bath home is thoughtfully designed to have three different options for the front room: a formal dining room, study, or 4th bedroom. Youâ??ll absolutely love the way the kitchen seamlessly flows into the living room, giving you ample space to gather. Additional options included: Stainless steel appliances, a head knocker cabinet in both bathrooms, painted cabinets throughout, integral miniblinds in the rear door, and a dual primary bathroom vanity.
$292,900
2209 Amber Court Bryan, TX 77807
- Type:
- Other
- Sq.Ft.:
- n/a
- Status:
- Active
- Beds:
- 3
- Lot size:
- 0.14 Acres
- Year built:
- 2024
- Baths:
- 2.00
- MLS#:
- 24014312
ADDITIONAL INFORMATION
Upon entering this exceptional floor plan, you're immediately greeted with a formal dining room. Walking into the open-concept kitchen and living room, youâ??ll be stunned by the amount of space you have to gather. This three-bedroom, two bath home has perfectly placed windows in the living room, primary bedroom, and dining room, crafting a home that is filled with natural light and charm. Granite countertops throughout and large walk-in primary closet top it all off and make this home exceptional. Additional options included: Stainless steel appliances, a head knocker cabinet in the primary bathroom, painted cabinets throughout, integral miniblinds in the rear door, and a dual primary bathroom vanity.
$274,200
1905 Taggart Trail Bryan, TX 77807
- Type:
- Other
- Sq.Ft.:
- n/a
- Status:
- Active
- Beds:
- 3
- Lot size:
- 0.15 Acres
- Year built:
- 2024
- Baths:
- 2.00
- MLS#:
- 24014288
ADDITIONAL INFORMATION
This charming 3 bedroom, 2 bath home is spacious with a versatile design! Featuring a foyer and galley way entrance, this home feels elegant and special immediately upon your entrance. Some of our favorite things about this floor plan are its large primary bedroom, which includes a massive closet, and enough space for a sitting area in front of the window beaming with natural light. This home is great for entertaining, with so much counter space and its separate formal dining room that flows seamlessly into the kitchen. Additional options included: Stainless steel appliances, integral blinds in rear door, and a dual primary bathroom vanity.
$291,500
1909 Taggart Trail Bryan, TX 77807
- Type:
- Other
- Sq.Ft.:
- n/a
- Status:
- Active
- Beds:
- 3
- Lot size:
- 0.15 Acres
- Year built:
- 2024
- Baths:
- 2.00
- MLS#:
- 24014293
ADDITIONAL INFORMATION
This home offers luxury living with 3 bedrooms and 2 baths. This beautiful home features large secondary bedrooms with walk-in closets. Open living, dining and kitchen provides abundant space, without all of the cost. The primary bedroom suite is fit for a king-sized bed, and features a large walk-in closet. Secondary bedrooms gleam with natural light and tall ceilings. Additional options included: Stainless steel appliances, additional LED recessed lighting, and a dual primary bathroom vanity.
$341,800
1922 Stubbs Drive Bryan, TX 77807
- Type:
- Other
- Sq.Ft.:
- n/a
- Status:
- Active
- Beds:
- 4
- Lot size:
- 0.14 Acres
- Year built:
- 2024
- Baths:
- 2.00
- MLS#:
- 24014265
ADDITIONAL INFORMATION
AVAILABLE DECEMBER 2024. Home for the Holidays Bonus: Unwrap a $10,000 gift for your closing costs or interest rate through the end of the year! Nestled in the desirable Rock Pointe subdivision, this beautiful home offers unparalleled access to shopping, dining, and the vibrant Stella Hotel and Lake Walk area. The Cambridge features 4 bedrooms and 2 bathrooms in a stylish open-concept layout, showcasing luxury vinyl plank flooring, quartz countertops, elegant lighting, and stainless steel appliances. Enjoy custom REAL wood cabinetry throughout for that extra touch of sophistication. Relax in the spacious primary bathroom with a separate shower, deep soaker tub, and double quartz vanities. Step outside to your covered patio, perfect for soaking in those breathtaking Texas sunsets while enjoying your fully sodded, irrigated lot. This home has it all! Donâ??t miss outâ??call today for selection information and to schedule your private showing!
$314,900
2208 Amber Court Bryan, TX 77807
- Type:
- Other
- Sq.Ft.:
- n/a
- Status:
- Active
- Beds:
- 4
- Lot size:
- 0.14 Acres
- Year built:
- 2024
- Baths:
- 2.00
- MLS#:
- 24014210
ADDITIONAL INFORMATION
This four-bedroom, two bath home is a great option for those looking for more bedrooms without a second story! You wonâ??t believe your eyes as you walk into the great space that is the open concept living room, dining room, and kitchen. With all of its wonderful features, to include walk-in closets, granite countertops, and corner kitchen with island, you are sure to love this home! Additional options included: Stainless steel appliances, a head knocker cabinet in the primary bathroom, painted cabinets throughout, integral miniblinds in the rear door, additional LED recessed lighting, and a dual primary bathroom vanity.
$299,900
2207 Amber Court Bryan, TX 77807
- Type:
- Other
- Sq.Ft.:
- n/a
- Status:
- Active
- Beds:
- 3
- Lot size:
- 0.14 Acres
- Year built:
- 2024
- Baths:
- 2.00
- MLS#:
- 24014203
ADDITIONAL INFORMATION
A popular choice among families seeking large gathering spaces and ample storage, this beauty offers luxury living with 3 bedrooms and 2 baths. This beautiful home features large secondary bedrooms with walk-in closets. Open living, dining and kitchen provides abundant space, without all of the cost. The primary bedroom suite is fit for a king-sized bed, and features a large walk-in closet. Secondary bedrooms gleam with natural light and tall ceilings. Additional options included: Stainless steel appliances, additional cabinetry in primary and secondary bathroom, painted cabinets throughout, integral blinds in rear door, and a dual primary bathroom vanity.
$394,800
2100 Stubbs Drive Bryan, TX 77807
- Type:
- Single Family
- Sq.Ft.:
- n/a
- Status:
- Active
- Beds:
- 4
- Lot size:
- 0.16 Acres
- Year built:
- 2016
- Baths:
- 4.00
- MLS#:
- 24014107
ADDITIONAL INFORMATION
INGROUND POOL! Immaculate 4 bedroom home with open floorplan. Huge master bedroom downstairs. Kitchen has an abundance of cabinets. Walk-in pantry. Breakfast area, eating bar, & kitchen is open to the spacious living room. Separate formal dining room can be accessed from the kitchen or front entry & could be an office if needed. Large game room upstairs. Enjoy entertaining or relaxing in the nice privacy fenced back yard with a covered patio & additional patio overlooking the sparkling inground pool. New shingles-2021. Upgraded cabinets in kitchen/baths-2022. Neighborhood park, playground, walking trails, & pond you can fish in.
- Type:
- Single Family
- Sq.Ft.:
- n/a
- Status:
- Active
- Beds:
- 4
- Lot size:
- 0.13 Acres
- Year built:
- 2021
- Baths:
- 3.00
- MLS#:
- 24014070
ADDITIONAL INFORMATION
Welcome home to this 4 bed 2.5 bath with primary retreat located downstairs accompanied by another bedroom that could be used as an office. This home features soaring 12 foot ceilings, an 8ft tall front door upon entry and light and bright tones that look and feel clean. Upstairs is an enormous game room/flex space complete with an added kitchen and 2 additional bedrooms. 2124 Mountain Wind Loop has many upgrades including , premium QUARTZ counters throughout, crown molding and ENERGY STAR rated stainless steel appliances. Home also features custom designed quality built to last cabinets, premier upgraded lighting, custom backsplash and wood like durable vinyl flooring. This home is complete with a nice sized backyard.
$312,200
1912 Taggart Trail Bryan, TX 77807
- Type:
- Other
- Sq.Ft.:
- n/a
- Status:
- Active
- Beds:
- 3
- Lot size:
- 0.14 Acres
- Year built:
- 2024
- Baths:
- 2.00
- MLS#:
- 24014049
ADDITIONAL INFORMATION
A favorite of many, this beauty has several features that make it stand out from the rest. From the moment your eyes catch the stunning exterior, youâ??re captivated. Interior features include dual living areas to use as you choose, a large kitchen with granite-topped island that is open through the dining and living room, stunning windows flowing with natural light, an optional study alcove, and a spacious primary suite. Additional options included: Stainless steel appliances, a decorative tile backsplash, integral miniblinds in the rear door, and additional LED recessed lighting.
- Type:
- Other
- Sq.Ft.:
- n/a
- Status:
- Active
- Beds:
- 3
- Lot size:
- 0.14 Acres
- Year built:
- 2024
- Baths:
- 2.00
- MLS#:
- 24013963
ADDITIONAL INFORMATION
Welcome to 1921 Pinemont View! Enter into Ranger Home's most popular floor plan where natural light draws you into the spacious family room, dining room, and kitchen. Featuring 42 inch upper cabinets, a large walk-in pantry, designer backsplash, quartz counters, and stainless steel appliances, this kitchen boasts storage and style. This split floor plan features two bedrooms with a shared bathroom on one side of the house and a secluded and expansive primary suite on the other with connection to the laundry room! All three bedrooms have ceiling fans, oversized walk-in closets, and lots of natural light. Rounding out the home, find smart home features throughout such as a smart front door lock, Ring doorbell, smart thermostat, and smart lighting. Welcome home!
- Type:
- Other
- Sq.Ft.:
- n/a
- Status:
- Active
- Beds:
- 4
- Lot size:
- 0.14 Acres
- Year built:
- 2024
- Baths:
- 2.00
- MLS#:
- 24013873
ADDITIONAL INFORMATION
Welcome home to 1903 Pinemont View! Walk into this 4 bedroom SMART home where natural light draws you into the family room, dining room, and designer kitchen. Featuring soft close 42 in. cabinets, a large pantry, stylish backsplash, and stainless steel appliances, this kitchen boasts storage and style. This floor plan features three bedrooms with a shared bathroom and a secluded and expansive primary suite on the other side with an oversized closet. All four bedrooms have ceiling fans, large closets, and lots of natural light. Feel comfortable anywhere in the home with smart homes features including a smart thermostat, Ring doorbell, and smart locks and lights. Welcome home!
$328,100
1910 Taggart Trail Bryan, TX 77807
- Type:
- Other
- Sq.Ft.:
- n/a
- Status:
- Active
- Beds:
- 4
- Lot size:
- 0.14 Acres
- Year built:
- 2024
- Baths:
- 3.00
- MLS#:
- 24013913
ADDITIONAL INFORMATION
This 4 bedroom, 3 bath home is exactly what youâ??ve been looking for. Featuring a secondary bedroom suite, itâ??s the perfect home for those looking for a private space for guests. With walk-in closets in every bedroom and dual walk-in closets in the primary, you wonâ??t run out of storage space. Walk into your open concept living area, where youâ??ll have more than enough room to cuddle up or host all of your friends. Additional options included: Stainless steel appliances, a decorative tile backsplash, integral miniblinds in the rear door, and additional LED recessed lighting.
$281,900
1908 Taggart Trail Bryan, TX 77807
- Type:
- Other
- Sq.Ft.:
- n/a
- Status:
- Active
- Beds:
- 3
- Lot size:
- 0.14 Acres
- Year built:
- 2024
- Baths:
- 2.00
- MLS#:
- 24013912
ADDITIONAL INFORMATION
Upon entering this exceptional floor plan, you're immediately greeted with a formal dining room. Walking into the open-concept kitchen and living room, youâ??ll be stunned by the amount of space you have to gather. This three-bedroom, two bath home has perfectly placed windows in the living room, primary bedroom, and dining room, crafting a home that is filled with natural light and charm. Granite countertops throughout and large walk-in primary closet top it all off and make this home exceptional. Additional options included: Integral blinds in rear door, additional LED recessed lighting, and a dual primary bathroom vanity.
$293,900
1370 Kingsgate Drive Bryan, TX 77807
- Type:
- Single Family
- Sq.Ft.:
- n/a
- Status:
- Active
- Beds:
- 3
- Lot size:
- 0.14 Acres
- Year built:
- 2024
- Baths:
- 2.00
- MLS#:
- 24013901
ADDITIONAL INFORMATION
If youâ??re wanting options and flexibility, this floor plan is exactly what youâ??re looking for! This beautiful 3 bedroom, 2 bath home is thoughtfully designed to have three different options for the front room: a formal dining room, study, or 4th bedroom. Youâ??ll absolutely love the way the kitchen seamlessly flows into the living room, giving you ample space to gather. From the luxuriously large primary bedroom with seating area, to the exquisite selections, you are guaranteed to love this home! Additional options included: A converted dining room to a study, stainless steel appliances, integral miniblinds in the rear door, two exterior coach lights, and a dual primary bathroom vanity.
$291,900
2205 Amber Court Bryan, TX 77807
- Type:
- Single Family
- Sq.Ft.:
- n/a
- Status:
- Active
- Beds:
- 3
- Lot size:
- 0.13 Acres
- Year built:
- 2024
- Baths:
- 2.00
- MLS#:
- 24013895
ADDITIONAL INFORMATION
This beautiful 3 bedroom, 2 bath home is thoughtfully designed to have three different options for the front room: a formal dining room, study, or 4th bedroom. Youâ??ll absolutely love the way the kitchen seamlessly flows into the living room, giving you ample space to gather. From the luxuriously large primary bedroom with seating area, to the exquisite selections, you are guaranteed to love this home! Additional options included: Stainless steel appliances, a head knocker cabinet in each bathroom, painted cabinets throughout, integral miniblinds in the rear door, and a dual primary bathroom vanity.
- Type:
- Condo
- Sq.Ft.:
- n/a
- Status:
- Active
- Beds:
- 3
- Lot size:
- 0.19 Acres
- Year built:
- 2003
- Baths:
- 3.00
- MLS#:
- 24013335
ADDITIONAL INFORMATION
This charming Condo, located in the Villas at Westwood, was just renovated and is ready for it's new owner! Updates include: brand *NEW* HVAC System + duct work, all *NEW* kitchen appliances (gas range, dishwasher, and microwave!), *NEW* toilets, fresh paint and more! The floor plan is ultra functional with the living, kitchen, and dining spaces + a half bath located on the lower level and all three bedrooms + two bathrooms on the second level. Fabulous location convenient to Texas A&M University, TAMU Health Science Center, and Blinn College and just minutes from retail, entertainment, and medical, too! This one checks all of your boxes...schedule your private showing today!
- Type:
- Single Family
- Sq.Ft.:
- n/a
- Status:
- Active
- Beds:
- 2
- Lot size:
- 1.85 Acres
- Year built:
- 2009
- Baths:
- 2.00
- MLS#:
- 24013451
ADDITIONAL INFORMATION
Escape the hustle and bustle of city life while staying conveniently close to town with this inviting 2-bedroom, 2-bathroom farmhouse, located on 1.85 acres just north of Bryan, TX. This property combines the best of both worlds â?? the tranquility of rural living and easy access to HWY 6 & Texas Avenue. The home is filled with character and thoughtful details, including built-ins, and custom shelving. Real wood flooring adds warmth to the living area and bedrooms, while new vinyl plank flooring has been installed in the kitchen, bathrooms, and utility room, giving the space a fresh, updated feel. You'll love the charming character of this farm house. Step outside to a quaint, private decked sitting area nestled between the house and the detached garage, perfect for morning coffee or evening relaxation. For those who enjoy DIY projects, the 24'x24' workshop built in 2007 is a dream come true. It includes a tool shop and plenty of space for all your projects. Additional storage is available in the barn. With ample room for lawn equipment and more, this property is ready to meet all your needs. Enjoy a fig tree two pear trees and a peach tree that all produce fruit. There is a chicken coop and a raised garden for your own vegetables. Built on a pier and beam, the house offers the potential for future expansion if desired. Whether you're looking for a peaceful retreat or a place to call home, this property is a must-see!
$324,885
1839 Taggart Trail Bryan, TX 77807
- Type:
- Single Family
- Sq.Ft.:
- 1,953
- Status:
- Active
- Beds:
- 4
- Year built:
- 2024
- Baths:
- 2.10
- MLS#:
- 30075027
- Subdivision:
- Pleasant Hill
ADDITIONAL INFORMATION
The Prescott is a single-story, 1953 approximate square foot, 4 bedroom and a study, 2.5-bathroom, 2 car garage home. Designed with you and your family in mind, this layout features an open layout with a living room and dining space that leads to an open kitchen. The spacious Bedroom 1 suite is located off the family room and features a relaxing spa-like bathroom with a double vanity and spacious walk-in closet with plenty of room for storage. Youâ??ll enjoy added security in your new DR Horton home with our Home is Connected features. Using one central hub that talks to all the devices in your home, you can control the lights, thermostat and locks, all from your cellular device. DR Horton also includes an Amazon Echo Dot to make voice activation a reality in your new Smart Home. Available features listed on select homes only.
$264,515
5352 Samuel Run Bryan, TX 77807
- Type:
- Single Family
- Sq.Ft.:
- 1,370
- Status:
- Active
- Beds:
- 3
- Year built:
- 2024
- Baths:
- 2.00
- MLS#:
- 16183751
- Subdivision:
- Pleasant Hill
ADDITIONAL INFORMATION
The Auburn is a single-story, 3-bedroom, 2-bathroom home that features approximately 1,370 square feet of living space. The expansive entryway flows into the spacious living area, complete with a dining nook. Next to the dining area is the bright and spacious kitchen. Enjoy preparing meals and spending time together gathered around the kitchen island. The Bedroom 1 suite is located off the living room and includes a large walk-in closet and a relaxing spa-like bathroom. The two additional bedrooms share a roomy and functional bathroom between them. Other features include granite countertops in the kitchen and stainless-steel appliances. Youâ??ll enjoy added security in your new D.R. Horton home with our Home is Connected features. Using one central hub that talks to all the devices in your home, you can control the lights, thermostat and locks, all from your cellular device. .
$625,000
2009 Pinewood Drive Bryan, TX 77807
- Type:
- Single Family
- Sq.Ft.:
- 3,010
- Status:
- Active
- Beds:
- 4
- Lot size:
- 1.69 Acres
- Year built:
- 2000
- Baths:
- 3.10
- MLS#:
- 22511204
- Subdivision:
- Rockwood Park Estates
ADDITIONAL INFORMATION
Home in the heart of Bryan/College Station, in one of the areaâs best-kept secret neighborhoods: Rockwood Park Estates. This 4-bedroom, 3.5-bathroom home, built in 2000, sits on a serene 1.69-acre lot. Upon entering, you're greeted by tall ceilings in the living room, complete with stylish built-ins and a fireplace. The kitchen is a culinary dream, featuring double ovens, a cook top, an island, a breakfast nook, and ample storage. The property boasts two master bedrooms, including a lavish primary suite with a jetted tub, separate shower, double vanities, and his-and-her closets. A spacious game room over the garage, complete with a wet bar. Step outside to the back patio with a built-in fire pit. The property includes a 30x50 workshop/storage building with electricity and water. Additional features include a 3-car garage with a workbench and a sophisticated sprinkler system to maintain the lush landscape. Less than 4 miles to Kyle Field. Explore all this home has to offer.
| Copyright © 2024, Houston Realtors Information Service, Inc. All information provided is deemed reliable but is not guaranteed and should be independently verified. IDX information is provided exclusively for consumers' personal, non-commercial use, that it may not be used for any purpose other than to identify prospective properties consumers may be interested in purchasing. |
Bryan Real Estate
The median home value in Bryan, TX is $239,100. This is lower than the county median home value of $278,900. The national median home value is $338,100. The average price of homes sold in Bryan, TX is $239,100. Approximately 43.99% of Bryan homes are owned, compared to 44.87% rented, while 11.14% are vacant. Bryan real estate listings include condos, townhomes, and single family homes for sale. Commercial properties are also available. If you see a property you’re interested in, contact a Bryan real estate agent to arrange a tour today!
Bryan, Texas 77807 has a population of 85,204. Bryan 77807 is less family-centric than the surrounding county with 30.86% of the households containing married families with children. The county average for households married with children is 34.31%.
The median household income in Bryan, Texas 77807 is $49,181. The median household income for the surrounding county is $52,658 compared to the national median of $69,021. The median age of people living in Bryan 77807 is 31.3 years.
Bryan Weather
The average high temperature in July is 95 degrees, with an average low temperature in January of 38.9 degrees. The average rainfall is approximately 39.5 inches per year, with 0 inches of snow per year.
