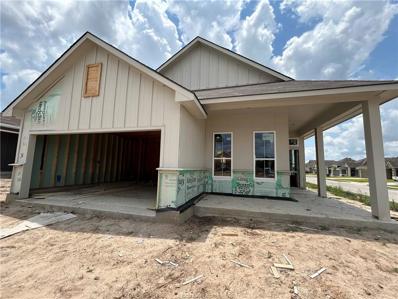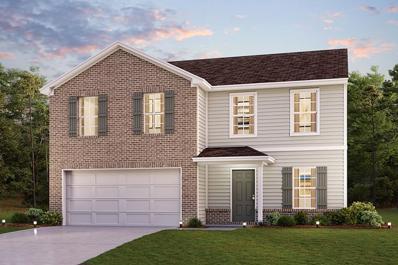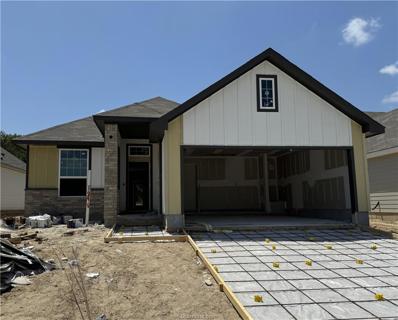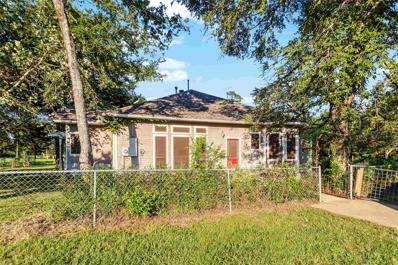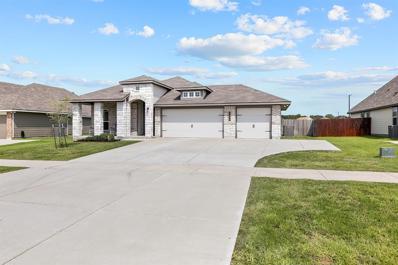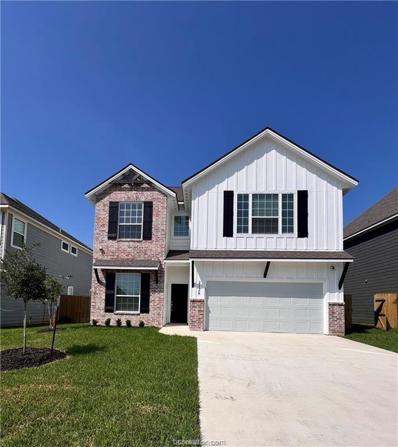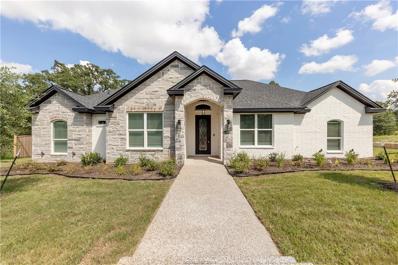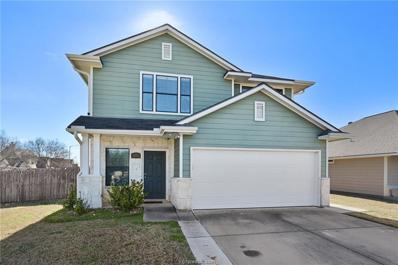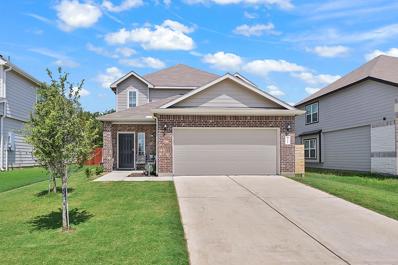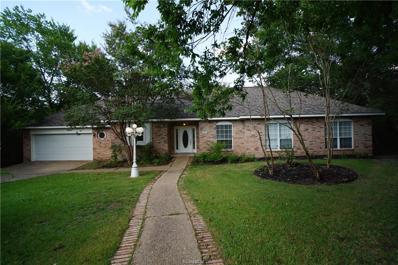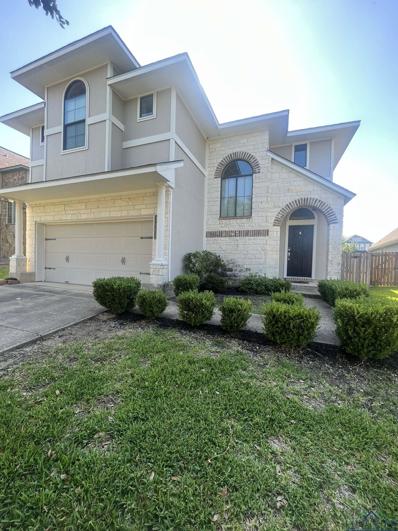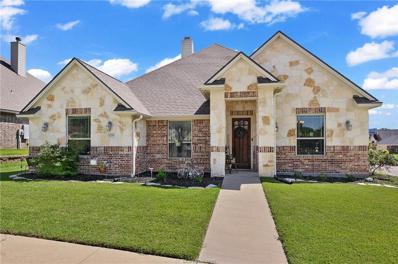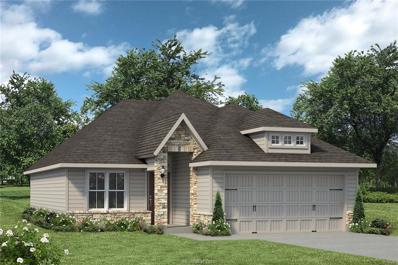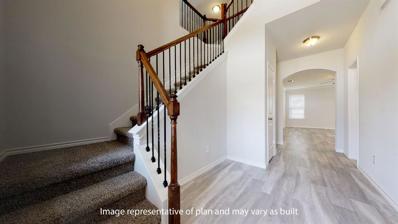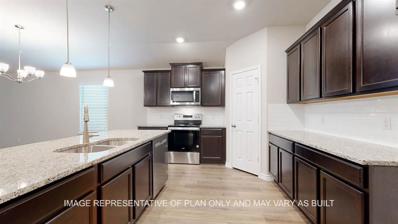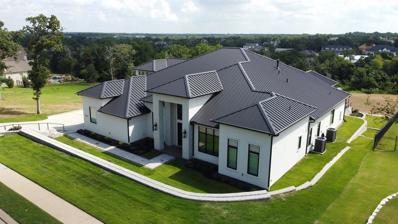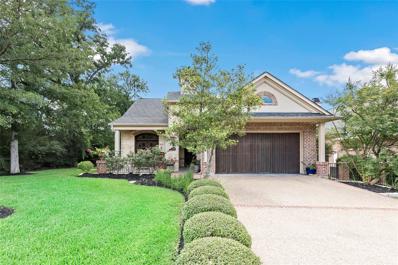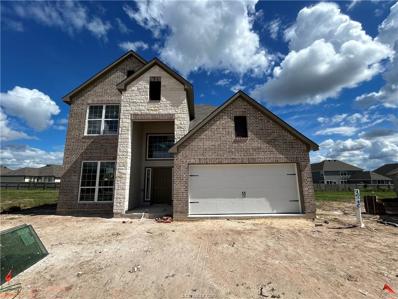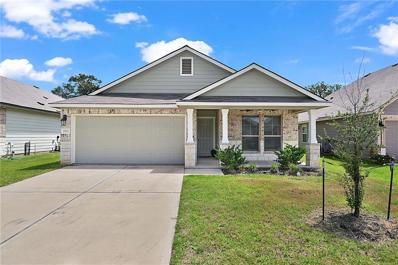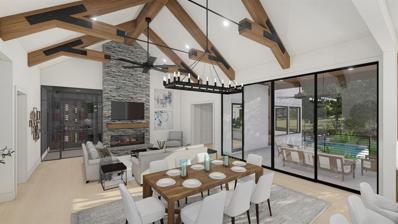Bryan TX Homes for Sale
$284,900
2220 Suzy Court Bryan, TX 77807
- Type:
- Other
- Sq.Ft.:
- n/a
- Status:
- Active
- Beds:
- 3
- Lot size:
- 0.15 Acres
- Year built:
- 2024
- Baths:
- 2.00
- MLS#:
- 24013137
ADDITIONAL INFORMATION
Upon entering this exceptional floor plan, you're immediately greeted with a formal dining room. Walking into the open-concept kitchen and living room, youâ??ll be stunned by the amount of space you have to gather. This three-bedroom, two bath home has perfectly placed windows in the living room, primary bedroom, and dining room, crafting a home that is filled with natural light and charm. Granite countertops throughout and large walk-in primary closet top it all off and make this home exceptional. Additional options included: Stainless steel appliances, painted cabinets throughout and a dual primary bathroom vanity.
Open House:
Saturday, 11/23 10:00-6:00PM
- Type:
- Single Family
- Sq.Ft.:
- 2,014
- Status:
- Active
- Beds:
- 4
- Year built:
- 2024
- Baths:
- 2.10
- MLS#:
- 4837071
- Subdivision:
- Foxwood Crossing
ADDITIONAL INFORMATION
The Essex floorplan - As you walk through the front door of the Essex at Foxwood Crossing, you'll be impressed by the open-concept layout, anchored by a wide-open great room, a casual dining area with direct access to the patio and a well-appointed kitchenâ??boasting a walk-in pantry. Youâ??ll also appreciate the versatile flex room near the front entrance. On the second level, you'll find three ample secondary bedroomsâ??each with its own walk-in closetâ??plus a full hall bath and a convenient laundry room. Completing the upstairs, the modern primary suite features a spacious walk-in closet and an attached bath with dual vanities and a walk-in shower.
$300,200
1902 Taggart Trail Bryan, TX 77807
- Type:
- Other
- Sq.Ft.:
- n/a
- Status:
- Active
- Beds:
- 4
- Lot size:
- 0.14 Acres
- Year built:
- 2024
- Baths:
- 2.00
- MLS#:
- 24013092
ADDITIONAL INFORMATION
This four-bedroom, two bath home is a great option for those looking for more bedrooms without a second story! You wonâ??t believe your eyes as you walk into the great space that is the open concept living room, dining room, and kitchen. With all of its wonderful features, to include walk-in closets, granite countertops, and corner kitchen with island, you are sure to love this home! Additional Options Included: Stainless steel appliances, additional cabinetry in secondary bathroom, integral blinds in rear door, additional LED recessed lighting, and a dual primary bathroom vanity.
$281,900
1890 Taggart Trail Bryan, TX 77807
- Type:
- Other
- Sq.Ft.:
- n/a
- Status:
- Active
- Beds:
- 3
- Lot size:
- 0.14 Acres
- Year built:
- 2024
- Baths:
- 2.00
- MLS#:
- 24013044
ADDITIONAL INFORMATION
Upon entering this exceptional floor plan, you're immediately greeted with a formal dining room. Walking into the open-concept kitchen and living room, youâ??ll be stunned by the amount of space you have to gather. This three-bedroom, two bath home has perfectly placed windows in the living room, primary bedroom, and dining room, crafting a home that is filled with natural light and charm. Granite countertops throughout and large walk-in primary closet top it all off and make this home exceptional. Additional options included: Stainless steel appliances, additional LED recessed lighting, integral miniblinds in the rear door, a dual primary bathroom vanity, and a head knocker cabinet in the primary bathroom.
$311,500
2024 Polmont Drive Bryan, TX 77807
- Type:
- Single Family
- Sq.Ft.:
- 1,716
- Status:
- Active
- Beds:
- 4
- Lot size:
- 0.18 Acres
- Year built:
- 2017
- Baths:
- 2.00
- MLS#:
- 85852642
- Subdivision:
- Edgewater Ph 1
ADDITIONAL INFORMATION
Welcome to Edgewater Subdivision, an idyllic community in the heart of Bryan. This modern residence exudes charm and sophistication. Step inside and be greeted by a spacious open-concept floor plan that seamlessly combines style and functionality. The living area is bathed in natural light, creating a warm and inviting ambiance for both relaxation and entertaining.4 bedrooms, each providing a peaceful sanctuary for rest and rejuvenation. 2 bathrooms are beautifully designed with modern fixtures and finishes. This home offers convenient access to a wealth of amenities. Explore the nearby parks and trails, neat for outdoor enthusiasts. With its close proximity to shopping, dining, and entertainment options, you'll never be far from the action! Call today to schedule a private showing and witness firsthand the allure and potential this property holds.
$1,299,000
12125 Mumford Benchley Road Bryan, TX 77807
- Type:
- Other
- Sq.Ft.:
- 22,000
- Status:
- Active
- Beds:
- 2
- Lot size:
- 51 Acres
- Year built:
- 2000
- Baths:
- 2.00
- MLS#:
- 34984804
- Subdivision:
- N/A
ADDITIONAL INFORMATION
HUGE PRICE IMPROVEMENT!!! Don't miss this opportunity to own 51 acres with a beautiful ranch home in Robertson County - only 20 minutes from College Station! This property features a a secluded, shaded, and sprawling 2 bed, 2 bath house at +/- 2000sqft with wrap-around porches - and ready for your finishing touches and updates! The property also features numerous out-buildings, a large and spacious workshop, a beautiful and big large water tank/pond stocked with fish (also swimming on those HOT Texas summer days!), perimeter fencing, and TONS of trees. This place would be suitable for ag-use with the fencing, out-buildings, and blocked pens for horses (property was previously used as chicken farm). Schedule your showing today! Check out the video here: https://youtu.be/icqPePk0IGc
$349,900
2094 Viva Road Bryan, TX 77807
- Type:
- Single Family
- Sq.Ft.:
- 1,867
- Status:
- Active
- Beds:
- 3
- Lot size:
- 0.19 Acres
- Year built:
- 2020
- Baths:
- 2.00
- MLS#:
- 43335014
- Subdivision:
- Edgewater
ADDITIONAL INFORMATION
From the moment you arrive, the curb appeal of this home will captivate you. Inside, the generous primary offers a tranquil retreat with its exquisite attached bathroom and walk-in closet. The heart of the home is the expansive kitchen with a granite island,which opens to the living room, creating a cozy flow throughout the home. The kitchen boasts stainless steel appliances with a double oven, decorative tile backsplash, upgraded pendent lights and more. Luxury vinyl flooring, 12 foot foyer ceilings, and upgraded ceiling fans enhance the sense of affordable luxury. Custom blinds throughout and integral blinds in the rear door add a touch of elegance. The oversized driveway, three-car garage, and spacious street provide abundant parking. The garage features a keypad entry for convenience. Additional storage options thoughout, this home truly has it all. Come experience the charm in Edgewater with the neighborhood amenities cater to all and conveniently located 10 minuets to Kyle Field!
- Type:
- Other
- Sq.Ft.:
- n/a
- Status:
- Active
- Beds:
- 4
- Lot size:
- 0.13 Acres
- Year built:
- 2024
- Baths:
- 3.00
- MLS#:
- 24011420
ADDITIONAL INFORMATION
Looking for a quality built home that will last for generations to come? This beautifully designed and intricately built two-story new construction is brought to you by Oakwood Custom Homes Group! This sprawling 2 story features 4 spacious bedrooms, 2.5 baths, High ceilings both downstairs and 9 foot ceilings upstairs, unique lay out and loads more of CUSTOM details to adore! This GORGEOUS home also offers an enormous "game room/flex space" PLUS a large shared bathroom and extra closet. Spacious open floor plan with energy star rated stainless steel appliances, custom job built cabinetry, premium upgraded quartz/granite counters, designer lighting, with natural light and bright with spaces and wood look flooring & plush carpet in bedrooms. Energy efficient with 1,2,6 Texas association of builders warranty. This home is sure to check all your boxes! Fully SODDED front, back and side yards, digital sprinkler system, and 6' wood fence! Ask about our other Market ready homes within our community! Ask about what you can save with our current Buyer incentives GOING ON NOW! Lower property tax rate in this community is a Huge bonus!!
- Type:
- Other
- Sq.Ft.:
- n/a
- Status:
- Active
- Beds:
- 4
- Lot size:
- 0.13 Acres
- Year built:
- 2024
- Baths:
- 3.00
- MLS#:
- 24011416
ADDITIONAL INFORMATION
Looking for a quality build with loads of detail and intricate craftsmanship? This stunning 2-story Oakwood Custom Home features all of the details you would expect from the tenured builder, Oakwood Custom Homes Group! Boasting soaring ceiling heights in the entry and foyer, beautiful custom hand made cabinetry, beautiful wood like flooring, plush carpet in bedrooms, energy star rated stainless steel appliances, premium upgraded counters, and high end plumbing fixtures and lighting! 4 spacious bedrooms and 2.5 baths PLUS a Flex Space on the second level. 1-2-6 year Texas Builder's warranty. Fully SODDED front, back and side yards, digital sprinkler system, and 6' wood fence! Autumn Ridge community is located just a few miles from Rellis campus and TAMU University. Close to near by parks, ponds, and paved trails to enjoy each day within this community. BUILDER BUYER INCENTIVES AVAILABLE! We can help you get qualified for a better quality home!
$328,600
5313 Lyle Place Bryan, TX 77807
- Type:
- Other
- Sq.Ft.:
- n/a
- Status:
- Active
- Beds:
- 4
- Lot size:
- 0.14 Acres
- Year built:
- 2024
- Baths:
- 3.00
- MLS#:
- 24012280
ADDITIONAL INFORMATION
If there is no lockbox use one of the lockboxes at 5322 Lyle, 5317 Lyle, or 5315 Lyle. $7,500 available in incentives!!Popular Newport floor plan is a 4 Bedroom 3 full bath that features a huge kitchen and family area. This 3-way split plan has tons of windows flooding the rooms with natural light. It has many upgrades including tile throughout the main and all wet areas, stainless appliances, granite counters, full blinds are included, a Carrier HVAC system, farmhouse exterior styled siding, and an industry-leading warranty program. Finished Pictures are of a completed house with the same floor plan
$399,500
4705 Milagro Bryan, TX 77807
- Type:
- Single Family
- Sq.Ft.:
- n/a
- Status:
- Active
- Beds:
- 4
- Lot size:
- 0.17 Acres
- Year built:
- 2021
- Baths:
- 3.00
- MLS#:
- 24012131
ADDITIONAL INFORMATION
Come home to your own private backyard oasis in Alamosa Springs. With a custom built pool right outside the backdoor, you'lll be able to beat this Texas heat without having to leave home. The 3 bedroom and 2.5 bath home will be sure to give you space to spread out. The upstairs secondary bonus room area is perfect for a home theatre or game room.
$515,000
2023 Lola Lane Bryan, TX 77807
- Type:
- Other
- Sq.Ft.:
- n/a
- Status:
- Active
- Beds:
- 4
- Lot size:
- 0.27 Acres
- Year built:
- 2024
- Baths:
- 3.00
- MLS#:
- 24011923
ADDITIONAL INFORMATION
Welcome to modern living in this Camelot new construction home. Designed for both comfort and sophistication, this 4-bed, 3-bath is the perfect fusion of elegance and technology. As you step inside, the open-concept design with a bonus room (think office or dining), welcomes you with engineered wood floors that gracefully flow into the main living areas where the heart of this home is the chef's kitchen, with a waterfall quartz island, high end appliances, a convenient pot filler, and a USB charger to keep your devices powered up. Entertaining is a breeze with the surround sound system that fills the space with crystal-clear audio. Additionally, the smart home capabilities, including a camera system, ensure safety and ease of control for the modern homeowner. Retreat to the luxurious master bath where you can indulge in the soaking tub or the expansive walk-in shower after a long day. The spacious laundry room, with an additional sink, and the mudroom add to the functionality of this home. Outside, the stained tongue-and-groove ceiling on the porches creates a warm atmosphere for your outdoor gatherings, complete with an outdoor kitchen for those who love to grill. Plus, the electric charger in the garage is a nod to the future, catering to electric vehicle owners. Finally, with its easy maintenance brick and stone exterior, this home is as practical as it is beautiful. Discover the perfect blend of style, innovation, and convenience in a home that truly has it all.
$339,999
1687 Summerwood Bryan, TX 77807
- Type:
- Single Family
- Sq.Ft.:
- n/a
- Status:
- Active
- Beds:
- 3
- Lot size:
- 0.16 Acres
- Year built:
- 2010
- Baths:
- 3.00
- MLS#:
- 24011885
ADDITIONAL INFORMATION
MOTIVATED SELLER! Seller is giving 5,000 TOWARDS CLOSING COST!! Welcome home to this beautiful 3/2.5 with 2 car garage located on a large corner lot in Oak Meadows subdivision just across the road from Traditions and just minutes from TAMU campus. Home features spacious and open living with laminate wood flooring throughout-out, and plenty of room for a growing family! Large Master Suite with lots of natural light & huge master bathroom featuring a double vanity, separate tub and shower, and two walk in closets. Laundry conveniently located upstairs and matching cabinetry and granite countertops throughout entire house. Don't miss out on this amazing home, schedule a private showing today!
$322,500
5751 Cerrillos Dr Bryan, TX 77807
- Type:
- Single Family
- Sq.Ft.:
- 2,628
- Status:
- Active
- Beds:
- 5
- Lot size:
- 0.11 Acres
- Year built:
- 2022
- Baths:
- 4.00
- MLS#:
- 8602922
- Subdivision:
- Alamosa Springs
ADDITIONAL INFORMATION
Come see this big beautiful home with 4 bedrooms, 3.5 bathrooms, game room, office that can be used as a 5th bedroom and easy to maintain yard that backs up to trees in Alamosa Springs! This home has it all. With plenty of space in great room that is loved for large gatherings. You are welcomed by the inviting living room that is open to the huge kitchen that is a cooks dream with a ton of counter space, granite countertops, stainless appliance and island. The kitchen leads into the dining area and just out the back door is a small backyard that is easy to maintain. Downstairs is also the primary suite that can fit over sized furniture and has a connecting bathroom with garden tub and separate shower. Upstairs is a monster size game room and 4 additional bedrooms and 2 full size bathrooms. Tons of storage in this home! Close to schools, restaurants and shopping. Call today to schedule your private showing. This home wont last long!
- Type:
- Single Family
- Sq.Ft.:
- n/a
- Status:
- Active
- Beds:
- 3
- Lot size:
- 0.62 Acres
- Year built:
- 1998
- Baths:
- 2.00
- MLS#:
- 24011377
ADDITIONAL INFORMATION
PRICE JUST REDUCED AGAIN!! Welcome to your beautiful and inviting home 3 beds and 2 baths built in 1998 in Westwood Estates subdivision peaceful and wooded area. Convenience to city amenities with a touch of rustic charm and only MINUTES to TAMU. This home with many large windows has an open concept large living area has crown molding, fireplace, built in shelves; dining area; formal dining room; and spacious kitchen overlooking to the private covered patio, two stories cabin, cabana with bridge, and wooded backyard. Also the master bedroom has crown molding overlooking heated sun room, two stories log cabin, cabana with bridge, and wooded backyard. The kitchen boasts granite counter tops with backsplash, plenty of cabinets, microwave, and refrigerator. The home showcases new flooring, AC system, and fresh interior paint throughout including ceiling in 2024. The roof was replaced in 2022. BONUS ROOM has a shower and a vanity with tile flooring (both were added in 2021). It can be used as an extra bedroom #4 or office or game room. This beautiful and wooded rustic charm home in Westwood Estates subdivision with .6240 acre will not last too long in the market! The listing price is lower than the assessed value of CAD! Please make an appointment with the listing agent to show.
- Type:
- Single Family
- Sq.Ft.:
- 1,648
- Status:
- Active
- Beds:
- 3
- Lot size:
- 0.16 Acres
- Year built:
- 2009
- Baths:
- 3.00
- MLS#:
- 20244326
- Subdivision:
- Autumn Lake
ADDITIONAL INFORMATION
Price Change! Seller's are ready to make a deal! Experience the charm and allure of this 3 bed/2 and a half bath home in Bryan, Texas. Featuring classic design elements and tall ceilings, this home was designed with elegance in mind. Whether you are gathering to watch the game or a family dinner, the spacious living room flowing into a dining area and L-shaped kitchen area with an oversized pantry allows for the ultimate hosting era. The upstairs boasts a spacious primary suite with a walk-in closet, shower and oversized tub. Nestled between the second and third bedrooms, the second living area upstairs is set up as a great study area or playroom for the kids. The upstairs bathroom hosts plenty of under the sink and built in storage. The backyard is conveniently privacy fenced for maximum enjoyment. The well manicured front yard provides ultimate curb appeal to accentuate the stone and brick of the exterior.
$444,500
2000 Cassandra Court Bryan, TX 77807
- Type:
- Single Family
- Sq.Ft.:
- n/a
- Status:
- Active
- Beds:
- 4
- Lot size:
- 0.19 Acres
- Year built:
- 2014
- Baths:
- 3.00
- MLS#:
- 24010845
ADDITIONAL INFORMATION
Magnificent custom designed open floorplan 4/2.5 Oakwood Home located in the sought after Dominion Oaks community. Craftsmanship and many details of this home is second to none. Stained knotty alder cabinets, gourmet kitchen with stainless steel appliances, enormous cabinet space, wood flooring, and granite counter tops. Spacious bedrooms with slate tile in the showers. Oversized private rear entrance garage. Enjoy the convenience of shopping near by and restaurants and less than 10 min. from either Texas A&M University or downtown Bryan! Whether you are looking for your custom-built home or investment property, look no further. Hurry, this one will not last long!
$274,900
2203 Amber Court Bryan, TX 77807
- Type:
- Other
- Sq.Ft.:
- n/a
- Status:
- Active
- Beds:
- 3
- Lot size:
- 0.15 Acres
- Year built:
- 2024
- Baths:
- 2.00
- MLS#:
- 24011349
ADDITIONAL INFORMATION
Upon entering this exceptional floor plan, you're immediately greeted with a high ceiling foyer. Walking into the open-concept kitchen and living room, you'll be stunned by the amount of space you have to gather. This three bedroom, two bath home has placed windows in the living room, primary bedroom, and dining room, crafting a home that is filled with natural light and charm. Granite countertops throughout and a large walk-in primary closet to top it all off and make this home exceptional. Additional options included: Stainless steel appliances, a head knocker cabinet in Bathroom 2, a decorative tile backsplash, and a dual primary bathroom vanity.
$376,260
1843 Taggart Trail Bryan, TX 77807
- Type:
- Single Family
- Sq.Ft.:
- 2,572
- Status:
- Active
- Beds:
- 4
- Year built:
- 2024
- Baths:
- 2.10
- MLS#:
- 4502214
- Subdivision:
- Pleasant Hill
ADDITIONAL INFORMATION
The Sonoma is a two-story, 4-5 bedroom, 2.5 bath home that features approximately 2572 square feet of living space. The first floor offers a welcoming entry way that opens to a charming living room and flows effortlessly into the kitchen. The living room flows from the kitchen and dining area. An optional covered patio off the dining area creates the perfect space! The Primary bedroom is also located on the main floor and offers a spa-like bathroom complete with walk-in closet. The second floor highlights an open loft, great for entertaining! Located off the loft is a hallway with additional bedrooms and a full bathroom. Youâ??ll enjoy added security in your new DR Horton home with our Home is Connected features. Using one central hub that talks to all the devices in your home, you can control the lights, thermostat and locks, all from your cellular device. (Prices, plans, dimensions, specifications and availability are subject to change without notice obligation)
$291,250
2177 Chief Street Bryan, TX 77807
Open House:
Sunday, 11/24 1:00-3:00PM
- Type:
- Single Family
- Sq.Ft.:
- 1,783
- Status:
- Active
- Beds:
- 4
- Year built:
- 2024
- Baths:
- 2.00
- MLS#:
- 39904750
- Subdivision:
- Pleasant Hill
ADDITIONAL INFORMATION
The Richmond is a single-story, 1783 sq. ft., 4-bedroom, 2-bathroom floorplan, designed to provide you a comfortable place to call home. The inviting entryway opens into the spacious living area with an open concept dining area connecting to the bright and spacious kitchen. Enjoy preparing meals and spending time together gathered around the kitchen island. The Bedroom 1 suite is located off the family room and it includes a large walk-in closet and a relaxing spa-like bathroom. Other features include granite counter tops in the kitchen and stainless-steel appliances. Youâ??ll enjoy added security in your new DR Horton home with our Home is Connected features. Using one central hub that talks to all the devices in your home, you can control the lights, thermostat and locks, all from your cellular device. DR Horton also includes an Amazon Echo Dot to make voice activation a reality in your new Smart Home. (Prices, plans, dimensions, specifications and availability are subject to change)
$2,875,000
3032 Hickory Ridge Circle Bryan, TX 77807
- Type:
- Single Family
- Sq.Ft.:
- 5,207
- Status:
- Active
- Beds:
- 4
- Lot size:
- 0.52 Acres
- Year built:
- 2022
- Baths:
- 4.10
- MLS#:
- 15198018
- Subdivision:
- Traditions Ph 05
ADDITIONAL INFORMATION
This extraordinary estate in the esteemed Traditions community offers a prime location with stunning views from one of the highest points, evoking the Texas Hill Country and overlooking Traditions Hole #18. This one of a kind home features a contemporary metal roof and luxurious finishes. The interior boasts a grand foyer with 18-foot ceilings, a primary suite with patio access, built-in storage, and opulent closets. The gourmet kitchen is equipped with Café appliances, walk-in pantry, and butler's pantry. Entertainment spaces include a game room with a wet bar, flex room that can serve as a gym, and a cozy office. Modern amenities include motorized shades, sliding patio doors. Outdoor spaces designed for luxury and leisure with pool, hot tub, fire pit, seating areas, an outdoor kitchen, and a private putting green. Additional features include a three-car garage, full house generator, foam insulation, and water filter system. This property offers unparalleled luxury and sophistication.
- Type:
- Single Family
- Sq.Ft.:
- 2,709
- Status:
- Active
- Beds:
- 3
- Lot size:
- 0.23 Acres
- Year built:
- 2006
- Baths:
- 3.10
- MLS#:
- 62634742
- Subdivision:
- Traditions Ph 10
ADDITIONAL INFORMATION
Stunning luxury home in Chinquapin Oaks, an exclusive gated community in the prestigious Traditions neighborhood of Bryan, TX. Experience refined living in this 3-bedroom, 3.5-bath masterpiece Unique architectural elements, from arched doorways to built-in shelving,and even an atrium enhance the home's elegance. The spacious living room welcomes relaxation with a fireplace for cozy comfort. The chef's kitchen stands as a culinary dream with a five-burner gas cook-top, apron sink, grand island, and eat-in bar peninsula. The front bedroom opens out to a quaint porch through French doors, connecting indoors with outdoors seamlessly to enjoy the beautiful sunrises and sunsets of Aggieland. Explore the expansive back and side yard that borders the 6-acre greenbelt surrounding the community for added serenity. The meticulously manicured landscapes and the sizeable back porch further makes this property an entertainer's delight. Don't miss this chance to spend your days with luxury.
$384,900
2200 Amber Court Bryan, TX 77807
- Type:
- Other
- Sq.Ft.:
- n/a
- Status:
- Active
- Beds:
- 4
- Lot size:
- 0.22 Acres
- Year built:
- 2024
- Baths:
- 4.00
- MLS#:
- 24011166
ADDITIONAL INFORMATION
The beauty of this home goes well beyond the eye-catching façade. A large, open living room flows seamlessly into your dining area and large kitchen. Featuring a powder room on the first floor, your guests will enjoy their privacy without having to use a shared bathroom. Head upstairs where youâ??ll find three bedrooms and a shared game room space for all your loved ones to enjoy. Home includes granite countertops throughout, wood cabinetry, ceramic tile in baths and utility. Primary suite includes a separate shower/garden tub and large walk-in closet with built-ins. Everything about this home delivers style, craftsmanship, and spaciousness. Additional options included: An additional full bathroom, stainless steel appliances, a head knocker cabinet in each full bathroom, painted cabinets throughout, and additional LED recessed lighting.
- Type:
- Single Family
- Sq.Ft.:
- n/a
- Status:
- Active
- Beds:
- 3
- Lot size:
- 0.14 Acres
- Year built:
- 2021
- Baths:
- 2.00
- MLS#:
- 24011110
ADDITIONAL INFORMATION
Nestled in one of Bryan's newest communities, Pleasant Hill, you will find this exceptional 3 bed/2 bath residence a guaranteed people pleaser! This super cute, one owner home features a split floorplan with open concept. Centrally positioned family room boasts raised ceilings and abundant natural light. Fabulous kitchen features a generous amount of counter space and storage, granite countertops, awesome recessed lighting, and a pantry that will delight any chef. Conveniently placed, the back door connects the kitchen/dining area to the covered patio for all the outdoor gatherings that may involve grilling or just a simple dinner on the patio. This back yard backs up to green space which offers a forest of trees for your back yard privacy. Enjoy the almost like-new appeal that this home has to offer, including the beautiful epoxy finish on garage floor. For your enjoyment, the community pool is just a block away.
$2,350,000
3408 Mahogany Drive Bryan, TX 77807
- Type:
- Single Family
- Sq.Ft.:
- 4,565
- Status:
- Active
- Beds:
- 4
- Lot size:
- 0.41 Acres
- Baths:
- 4.10
- MLS#:
- 70424186
- Subdivision:
- The Traditions
ADDITIONAL INFORMATION
Discover elegance and luxury in this high-end 4-bed, 4.5-bath custom home in the premier Traditions Community. Nestled on a .41 acre lot backing up to golf course on a gated street, this 4,565sf residence, built by Urban Constructors! The open-concept living space features a cathedral-beamed ceiling and a two-sided linear gas fireplace shared with a chic wine room inc. a temperature-controlled glass wine display. The gourmet kitchen includes an island, a built-in paneled refrigerator, and a 6 burner range top. The working pantry offers refrigerator space and a coffee bar! The primary suite features a spa-like bathroom with shower and free-standing tub, closet with washer/dryer connections, and a coffee bar. A versatile glass wall room with 15ft ceilings serves as a study or workout space. The Texas basement is a future media room. The covered outdoor living area includes an outdoor kitchen (Pool not included). The property includes a 3-car garage with additional golf cart space.
| Copyright © 2024, Houston Realtors Information Service, Inc. All information provided is deemed reliable but is not guaranteed and should be independently verified. IDX information is provided exclusively for consumers' personal, non-commercial use, that it may not be used for any purpose other than to identify prospective properties consumers may be interested in purchasing. |

Listings courtesy of Unlock MLS as distributed by MLS GRID. Based on information submitted to the MLS GRID as of {{last updated}}. All data is obtained from various sources and may not have been verified by broker or MLS GRID. Supplied Open House Information is subject to change without notice. All information should be independently reviewed and verified for accuracy. Properties may or may not be listed by the office/agent presenting the information. Properties displayed may be listed or sold by various participants in the MLS. Listings courtesy of ACTRIS MLS as distributed by MLS GRID, based on information submitted to the MLS GRID as of {{last updated}}.. All data is obtained from various sources and may not have been verified by broker or MLS GRID. Supplied Open House Information is subject to change without notice. All information should be independently reviewed and verified for accuracy. Properties may or may not be listed by the office/agent presenting the information. The Digital Millennium Copyright Act of 1998, 17 U.S.C. § 512 (the “DMCA”) provides recourse for copyright owners who believe that material appearing on the Internet infringes their rights under U.S. copyright law. If you believe in good faith that any content or material made available in connection with our website or services infringes your copyright, you (or your agent) may send us a notice requesting that the content or material be removed, or access to it blocked. Notices must be sent in writing by email to [email protected]. The DMCA requires that your notice of alleged copyright infringement include the following information: (1) description of the copyrighted work that is the subject of claimed infringement; (2) description of the alleged infringing content and information sufficient to permit us to locate the content; (3) contact information for you, including your address, telephone number and email address; (4) a statement by you that you have a good faith belief that the content in the manner complained of is not authorized by the copyright owner, or its agent, or by the operation of any law; (5) a statement by you, signed under penalty of perjury, that the inf

The data relating to real estate for sale on this web site comes in part from the Internet Data exchange (“IDX”) program of Longview Board of Realtors. IDX information is provided exclusively for the consumers' personal, non-commercial use and may not be used for any purpose other than to identify prospective properties consumers may be interested in purchasing. Information deemed reliable but not guaranteed. Copyright© 2024 Longview Board of Realtors. All rights reserved.
Bryan Real Estate
The median home value in Bryan, TX is $239,100. This is lower than the county median home value of $278,900. The national median home value is $338,100. The average price of homes sold in Bryan, TX is $239,100. Approximately 43.99% of Bryan homes are owned, compared to 44.87% rented, while 11.14% are vacant. Bryan real estate listings include condos, townhomes, and single family homes for sale. Commercial properties are also available. If you see a property you’re interested in, contact a Bryan real estate agent to arrange a tour today!
Bryan, Texas 77807 has a population of 85,204. Bryan 77807 is less family-centric than the surrounding county with 30.86% of the households containing married families with children. The county average for households married with children is 34.31%.
The median household income in Bryan, Texas 77807 is $49,181. The median household income for the surrounding county is $52,658 compared to the national median of $69,021. The median age of people living in Bryan 77807 is 31.3 years.
Bryan Weather
The average high temperature in July is 95 degrees, with an average low temperature in January of 38.9 degrees. The average rainfall is approximately 39.5 inches per year, with 0 inches of snow per year.
