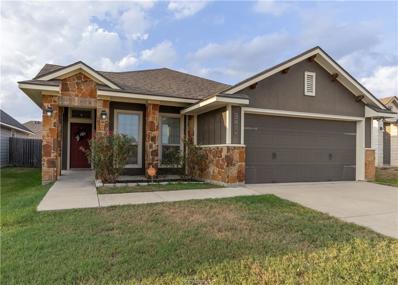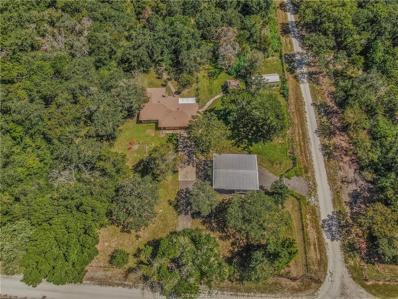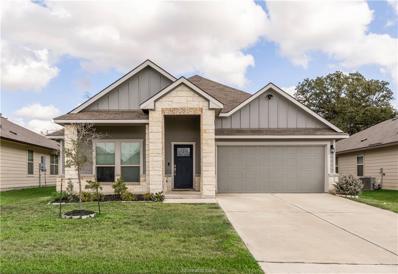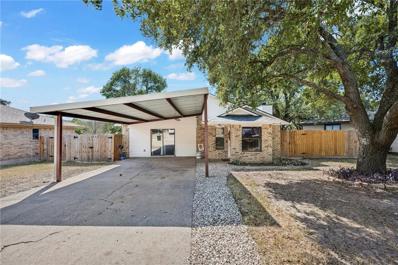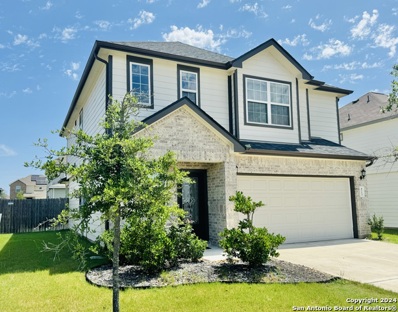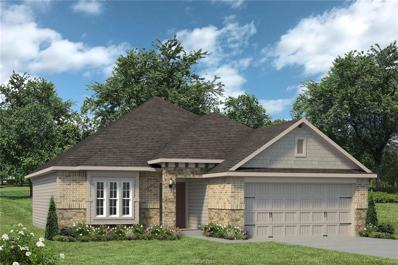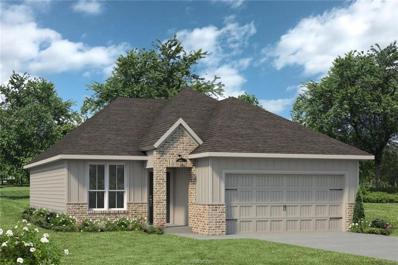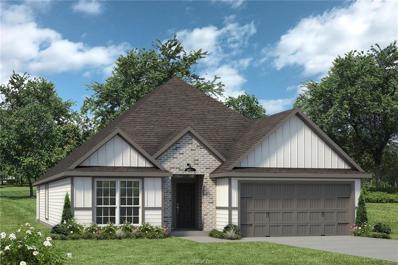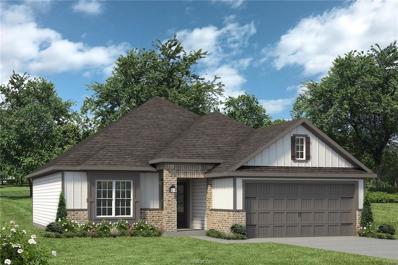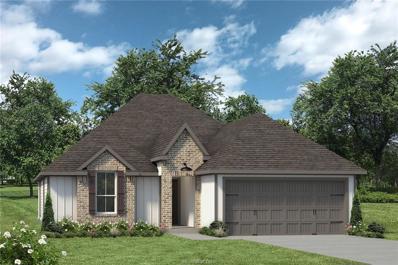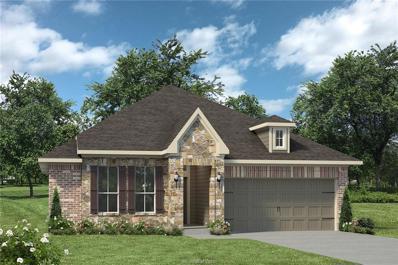Bryan TX Homes for Sale
$338,000
1920 Stubbs Drive Bryan, TX 77807
- Type:
- Other
- Sq.Ft.:
- n/a
- Status:
- Active
- Beds:
- 3
- Lot size:
- 0.14 Acres
- Year built:
- 2024
- Baths:
- 2.00
- MLS#:
- 24015362
ADDITIONAL INFORMATION
NO NEIGHBORS ON RIGHT SIDE AND NO REAR NEIGHBORS!!!! Home for the Holidays Bonus: Unwrap a $10,000 gift for your closing costs or interest rate through the end of the year! Ready December 2024, located in the desirable Rock Pointe subdivision, this brand-new home offers the perfect blend of luxury, privacy, and convenience. With no neighbors on the right side, you'll enjoy added seclusion while still being just minutes away from shopping, dining, and the vibrant Stella Hotel and Lake Walk area. The spacious Opal plan features 3 bedrooms, 2 bathrooms, and a private office/flex room, all designed in an open-concept layout. Inside, you'll find luxury vinyl plank flooring, quartz countertops, and elegant lighting, along with custom real wood cabinetry that adds sophistication and quality. The primary bathroom includes a deep soaker tub, a separate shower, and double quartz vanities for a spa-like experience. The remaining two bedrooms share a spacious bathroom with quartz countertops, tile flooring, and a stunning tiled tub/shower combination. Step outside onto the covered patio, perfect for soaking in the Texas sunsets, while enjoying your fully sodded, irrigated lot. This homeâ??s impeccable construction and attention to detail provide unmatched qualityâ??itâ??s a perfect place to live, work, and relax. Call today for more information and to schedule your private showing!
$299,000
2028 Shimla Drive Bryan, TX 77807
- Type:
- Single Family
- Sq.Ft.:
- n/a
- Status:
- Active
- Beds:
- 3
- Lot size:
- 0.12 Acres
- Year built:
- 2017
- Baths:
- 2.00
- MLS#:
- 24015342
ADDITIONAL INFORMATION
Elegant and charming would describe this home in the popular Edgewater subdivision! Meticulously cared for, the gorgeous kitchen features beautiful granite counter tops and exquisite tile backsplash, a large island and plenty of pantry space, stainless steel appliances and window overlooking the back yard. This open floor plan has tons of natural light and cool and inviting colors. A BONUS room that could be a study, game room, formal dining or even a fourth bedroom. Huge primary bedroom with walk in closet. Good size bedrooms with roomy closets. Come sit on your patio overlooking the large tranquil backyard. Close to TAMU, stores, restaurants and more! Come see this wonderful home!
- Type:
- Single Family
- Sq.Ft.:
- n/a
- Status:
- Active
- Beds:
- 3
- Lot size:
- 5 Acres
- Year built:
- 1990
- Baths:
- 2.00
- MLS#:
- 24015246
ADDITIONAL INFORMATION
Welcome home! This beautiful property can be your own private paradise! Discover the charm of country living with this cozy three-bedroom, two-bathroom home nestled on five picturesque wooded acres. The spacious kitchen seamlessly flows into the living room, creating an open and inviting space perfect for family gatherings and entertaining. This property is ideal for animals, 4H projects and other hobbies, featuring no restrictions and no HOA, allowing for maximum flexibility. The property is fully fenced, providing privacy and security, and includes covered RV parking large enough for two RVs with convenient hookups. Additionally, a brand-new shop/storage building offers ample space for tools, equipment, or additional storage needs. Embrace a tranquil country lifestyle with modern amenities and plenty of room to grow. updates include in roof in 2020 and new HVAC system in 2023. Call today for a private tour.
- Type:
- Single Family
- Sq.Ft.:
- n/a
- Status:
- Active
- Beds:
- 3
- Lot size:
- 0.14 Acres
- Year built:
- 2021
- Baths:
- 2.00
- MLS#:
- 24015135
ADDITIONAL INFORMATION
This beautifully designed 3 BD, 2 BA home is located in the highly sought-after Pleasant Hill subdivision in Bryan. This home boasts an open-concept layout with a split-bedroom plan, featuring vinyl plank flooring throughout the main living areas and cozy carpet in the bedrooms. At the front of the home, you'll find a versatile study or flex room, perfect for a home office or additional living space. The spacious kitchen opens to the dining area and living room, creating an ideal space for entertaining. It is equipped with a convenient eating bar, an electric range, a microwave, pantry, and dishwasher. The primary suite is a true retreat with dual sinks, a large walk-in shower, and a generous walk-in closet. A luxurious smart toilet in the master bathroom adds modern comfort, with features like a heated seat and an automatic flush. Two well-sized guest bedrooms are situated down the hall and share a stylish bathroom with granite countertops and a tub/shower combination with a tile surround. The home also includes newer fans and light fixtures, adding a touch of elegance throughout. Outside, enjoy the privacy of having no back neighbors, with access to a community swimming pool nearby. This home offers comfort, style, and convenience!
$280,500
5252 Montague Loop Bryan, TX 77807
- Type:
- Single Family
- Sq.Ft.:
- n/a
- Status:
- Active
- Beds:
- 3
- Lot size:
- 0.14 Acres
- Year built:
- 2021
- Baths:
- 2.00
- MLS#:
- 24015051
ADDITIONAL INFORMATION
Welcome to 5252 Montague Loop, a beautiful property nestled in the heart of Bryan, Texas. This lovely home boasts 3 bedrooms, 2 bathrooms, and an ample space to entertain. Features: Open concept living area with large windows, offering an abundance of natural light Gourmet kitchen with stainless steel appliances, granite countertops, and ample cabinetry Large primary bedroom with en-suite bathroom and walk-in shower Private wooden fenced backyard with patio for outdoor entertaining Attached 2 garage with additional storage space Prime location in Bryan, close to: Top-rated schools Shopping and dining in Downtown Bryan Lake Bryan Easy access to Highway 6 and Texas A&M University Located in the Pleasant Hill Subdivision, this home was completed in 2021 and can either be your first or next home or an investment for the future. Currently leased thru June 2025 for $1875/month with the option of renewing. Don't miss out on this fantastic opportunity to own a piece of Bryan, Texas! Contact an agent today to schedule a viewing and make this house your home!
$285,000
2121 Pantera Drive Bryan, TX 77807
- Type:
- Single Family
- Sq.Ft.:
- n/a
- Status:
- Active
- Beds:
- 3
- Lot size:
- 0.21 Acres
- Year built:
- 1983
- Baths:
- 2.00
- MLS#:
- 24014986
ADDITIONAL INFORMATION
Recently renovated home on a large lot in an established neighborhood within 3 miles of Top Golf, Midtown Bryan Park, and theater under construction. Kitchen features new appliances, granite countertops, tiled backsplash and updated cabinets. Main areas have updated flooring with plenty of natural light. Bonus family/dining room off the main living area. Live in the up and coming west side of Bryan near Legends event center, Dutch Bros, Chick-Fil-A and many more... Location, Location, Location. Owner is a contractor and is willing to negotiate the construction a 1.5 car garage at cost.
- Type:
- Single Family
- Sq.Ft.:
- 2,192
- Status:
- Active
- Beds:
- 5
- Lot size:
- 0.2 Acres
- Year built:
- 2023
- Baths:
- 2.10
- MLS#:
- 62352748
- Subdivision:
- Pleasant Hill Ph 2
ADDITIONAL INFORMATION
Looking for space? This exquisite 5 bed 2.5 bath home has it, along with beautiful finishing touches the owners added. This Sonoma floorplan offers an open concept floorplan downstairs with a spacious living room open to the kitchen, breakfast nook & laundry room. Enjoy cooking in the gourmet kitchen featuring granite counters, white cabinetry, island with eating bar, pantry & stainless appliances. Escape to the downstairs primary suite with sitting area, oversized tile shower & walk-in closet. Upstairs you'll find an open loft living area & 4 spacious bedrooms-2 have large walk-in closets. Smart home features include video doorbell, programmable thermostat & smart lights at the front entry. Other features include electric fireplace with mantle, vinyl plank floors, covered patio, privacy wood fence, sprinkler system, built-in storage shelving in garage, Ring doorbell & exterior cameras. Conveniently located just minutes to Lake Bryan, Texas A&Mâ??s RELLIS Campus, Historic Downtown Bryan
$294,900
11683 Post Oak Lane Bryan, TX 77807
- Type:
- Single Family
- Sq.Ft.:
- n/a
- Status:
- Active
- Beds:
- 2
- Lot size:
- 5.83 Acres
- Year built:
- 1977
- Baths:
- 2.00
- MLS#:
- 24014938
ADDITIONAL INFORMATION
Bryan Rural Living less than 30 minutes from the ATM Main Campus! The Main house plus shell guest house which could be used as a weekend getaway, rental or AIR BNB short term rental. Plenty of land to build multiple homes, buildings, or business. Nice wooded tract with a wonderful pond, barns etc. Lots of Possibilities! Call for your private showing!
$319,900
4713 Coyotillo Way Bryan, TX 77807
- Type:
- Single Family
- Sq.Ft.:
- 2,100
- Status:
- Active
- Beds:
- 4
- Lot size:
- 0.11 Acres
- Year built:
- 2021
- Baths:
- 4.00
- MLS#:
- 1816031
- Subdivision:
- Alamosa Springs
ADDITIONAL INFORMATION
Recent construction home, modern open living concept. High ceilings, canned lighting, privacy-fenced back yard, irrigation system. Upgraded kitchen faucet, sink and 42 inch cabinets. Second primary suite main floor. Second living space upstairs with shelved storage closet. Primary suite on second floor offers a huge walk-in closet, double basin vanity, private water closet, separate tub/shower. Two-car garage, with insulation added to overhead door. This home is a quick 5 minute commute to west campus in the morning or 3 minutes to RELLIS Campus.
$278,000
5250 Montague Loop Bryan, TX 77807
- Type:
- Single Family
- Sq.Ft.:
- 1,546
- Status:
- Active
- Beds:
- 3
- Lot size:
- 0.14 Acres
- Year built:
- 2021
- Baths:
- 2.00
- MLS#:
- 94941246
- Subdivision:
- Pleasant Hill Ph 1
ADDITIONAL INFORMATION
Immaculate, well cared for 3 bedroom/2 bathroom home in Pleasant Hill. Open concept floorplan with a spacious living room with high ceilings open to the kitchen and dining area. Tile flooring throughout the common areas. Gourmet kitchen has granite countertops, Stormcloud scheme cabinetry, an island, pantry, stainless steel appliances, plenty of counter space and lots of storage. Large primary bedroom. Primary bath has dual sinks, granite, a separate tile shower, garden tub and a large walk-in closet. Secondary bedrooms have walk-in closets. Lots of natural light throughout the home. Smart home includes video door bell, programmable thermostat, smart lights at the front door. Covered back patio. Minutes to Lake Bryan, Texas A&M Rellis campus and downtown Bryan. Conveniently located near Walmart, HEB and fast food options.
$540,000
2015 Lola Lane Bryan, TX 77807
- Type:
- Single Family
- Sq.Ft.:
- n/a
- Status:
- Active
- Beds:
- 4
- Lot size:
- 0.22 Acres
- Year built:
- 2013
- Baths:
- 3.00
- MLS#:
- 24014580
ADDITIONAL INFORMATION
Come tour this beautiful home with 4 bedroom, 2 full and 1 half bath with 2 dining areas. Lots of custom of wood work in this functional open floor plan. Hardwood floors throughout and tile in wet areas. Plantation shutters throughout! Primary bathroom has huge shower with separate his/her vanities. Yard has aluminum fencing on the front and back and privacy on the sides. The kitchen has a gas range, vent hood, double convection ovens and built in wine cooler in the island. The spacious back porch is perfect of entertaining with a wood burning fireplace, an outdoor kitchen, and a separate outdoor gas fire pit. The rear entry garage is located off an alleyway. Home has foamed insulation in the rafters and has a multi-stage HVAC system. Neighborhood has lots of concrete walking trails and picnic areas. Convenient to Texas A&M University Main Campus, TAMU Health Science Center, TAMU/Blinn Rellis Campus and Traditionâ??s Golf. Hurry, this one wonâ??t last long!
$293,700
1931 Taggart Trail Bryan, TX 77807
- Type:
- Other
- Sq.Ft.:
- n/a
- Status:
- Active
- Beds:
- 3
- Lot size:
- 0.16 Acres
- Year built:
- 2024
- Baths:
- 2.00
- MLS#:
- 24014547
ADDITIONAL INFORMATION
This beauty is luxury living with three bedrooms and two baths. This beautiful home features large secondary bedrooms with walk-in closets. Open living, dining, and kitchen provides abundant space without all the cost. The primary bedroom suite is fit for a king sized bed and features a large walk-in closet. Additional options included: Additional LED recessed lighting, and a dual primary bathroom vanity.
$368,400
1924 Taggart Trail Bryan, TX 77807
- Type:
- Other
- Sq.Ft.:
- n/a
- Status:
- Active
- Beds:
- 4
- Lot size:
- 0.25 Acres
- Year built:
- 2024
- Baths:
- 3.00
- MLS#:
- 24014534
ADDITIONAL INFORMATION
New and improved! Walk into perfection in this spacious, welcoming floor plan! With a formal study, new open kitchen layout, formal dining area, and living room that flow together seamlessly, this floor plan is sure to please those looking for the ideal family home! Our favorite feature is a little surprise thatâ??s on the second story of the home that youâ??ll just have to see for yourself. Additional options included: Stainless steel appliances, painted cabinets throughout, integral blinds in rear door, and additional LED recessed lighting.
$318,900
2216 Amber Court Bryan, TX 77807
- Type:
- Other
- Sq.Ft.:
- n/a
- Status:
- Active
- Beds:
- 4
- Lot size:
- 0.14 Acres
- Year built:
- 2024
- Baths:
- 2.00
- MLS#:
- 24014528
ADDITIONAL INFORMATION
This charming four bedroom, two bath home is known for its intelligent use of space and now features an even more open living area. The large kitchen granite-topped island opens up to your living room to provide a cozy flow throughout the home. Your dining area features the most charming window you'll ever see. Featuring large walk-in closets, luxury flooring, and volume ceilings. Additional options included: Stainless steel appliances, additional cabinetry in primary bathroom, painted cabinets throughout, integral blinds in rear door, additional LED recessed lighting, and a dual primary bathroom vanity.
$306,900
2212 Amber Court Bryan, TX 77807
- Type:
- Other
- Sq.Ft.:
- n/a
- Status:
- Active
- Beds:
- 3
- Lot size:
- 0.14 Acres
- Year built:
- 2024
- Baths:
- 2.00
- MLS#:
- 24014527
ADDITIONAL INFORMATION
Our most popular floor plan! This charming 3 bedroom, 2 bath home is known for its intelligent use of space and now features an even more open living area. The large kitchen granite-topped island opens up to your living room to provide a cozy flow throughout the home. Your dining room features the most charming front window youâ??ll ever see, which is accented by your gorgeous front elevation. Featuring large walk-in closets, luxury flooring, and volume ceilings â?? this home certainly delivers when it comes to affordable luxury. Additional options included: Stainless steel appliances, additional cabinetry in both bathrooms, painted cabinets throughout, and a dual primay bathroom vanity.
$302,900
1929 Taggart Trail Bryan, TX 77807
- Type:
- Other
- Sq.Ft.:
- n/a
- Status:
- Active
- Beds:
- 4
- Lot size:
- 0.16 Acres
- Baths:
- 2.00
- MLS#:
- 24014494
ADDITIONAL INFORMATION
This four-bedroom, two bath home is a great option for those looking for more bedrooms without a second story! You wonâ??t believe your eyes as you walk into the great space that is the open concept living room, dining room, and kitchen. With all of its wonderful features, to include walk-in closets, granite countertops, and corner kitchen with island, you are sure to love this home! Additional options included: Integral blinds in rear door, additional LED recessed lighting, and a dual primary bathroom vanity.
$274,200
1933 Taggart Trail Bryan, TX 77807
- Type:
- Other
- Sq.Ft.:
- n/a
- Status:
- Active
- Beds:
- 3
- Lot size:
- 0.15 Acres
- Year built:
- 2024
- Baths:
- 2.00
- MLS#:
- 24014432
ADDITIONAL INFORMATION
This charming 3 bedroom, 2 bath home is spacious with a versatile design! Featuring a foyer and galley way entrance, this home feels elegant and special immediately upon your entrance. Some of our favorite things about this floor plan are its large primary bedroom, which includes a massive closet, and enough space for a sitting area in front of the window beaming with natural light. This home is great for entertaining, with so much counter space and its separate formal dining room that flows seamlessly into the kitchen. Additional options included: Stainless steel appliances, integral blinds in rear door, and a dual primary bathroom vanity.
$295,700
1925 Taggart Trail Bryan, TX 77807
- Type:
- Other
- Sq.Ft.:
- n/a
- Status:
- Active
- Beds:
- 3
- Lot size:
- 0.16 Acres
- Year built:
- 2024
- Baths:
- 2.00
- MLS#:
- 24014400
ADDITIONAL INFORMATION
Our most popular floor plan! This charming 3 bedroom, 2 bath home is known for its intelligent use of space and now features an even more open living area. The large kitchen granite-topped island opens up to your living room to provide a cozy flow throughout the home. Your dining room features the most charming front window youâ??ll ever see, which is accented by your gorgeous front elevation. Featuring large walk-in closets, luxury flooring, and volume ceilings â?? this home certainly delivers when it comes to affordable luxury. Additional options included: Integral blinds in rear door, additional LED recessed lighting, and a dual primary bathroom vanity.
$303,000
1923 Taggart Trail Bryan, TX 77807
- Type:
- Other
- Sq.Ft.:
- n/a
- Status:
- Active
- Beds:
- 4
- Lot size:
- 0.15 Acres
- Year built:
- 2024
- Baths:
- 2.00
- MLS#:
- 24014385
ADDITIONAL INFORMATION
This four-bedroom, two bath home is a great option for those looking for more bedrooms without a second story! You wonâ??t believe your eyes as you walk into the great space that is the open concept living room, dining room, and kitchen. With all of its wonderful features, to include walk-in closets, granite countertops, and corner kitchen with island, you are sure to love this home! Additional options included: Stainless steel appliances, a decorative tile backsplash, additional LED recessed lighting, and a dual primary bathroom vanity.
$295,600
1918 Taggart Trail Bryan, TX 77807
- Type:
- Other
- Sq.Ft.:
- n/a
- Status:
- Active
- Beds:
- 3
- Lot size:
- 0.18 Acres
- Year built:
- 2024
- Baths:
- 2.00
- MLS#:
- 24014383
ADDITIONAL INFORMATION
Our most popular floor plan! This charming 3 bedroom, 2 bath home is known for its intelligent use of space and now features an even more open living area. The large kitchen granite-topped island opens up to your living room to provide a cozy flow throughout the home. Your dining room features the most charming front window youâ??ll ever see, which is accented by your gorgeous front elevation. Featuring large walk-in closets, luxury flooring, and volume ceilings â?? this home certainly delivers when it comes to affordable luxury. Additional options included: Stainless steel appliances, additional LED recessed lighting and a dual primary bathroom vanity.
$320,900
1917 Taggart Trail Bryan, TX 77807
- Type:
- Other
- Sq.Ft.:
- n/a
- Status:
- Active
- Beds:
- 4
- Lot size:
- 0.18 Acres
- Year built:
- 2024
- Baths:
- 3.00
- MLS#:
- 24014351
ADDITIONAL INFORMATION
The definition of personal elegance, this home is one of our most warm and welcoming floor plans. We love the newly-expanded open concept kitchen, living room, and breakfast area, and how you can choose between having a study, dining room, or 4th bedroom. The primary bedroom is incredibly spacious, with a large walk-in closet, private shower, and garden tub. With more options to personalize through our gorgeous interior and exterior selections, youâ??ll never feel more at home. Additional options included: Stainless steel appliances, a decorative tile backsplash, Level 2 granite countertops throughout, integral miniblinds in the rear door, and additional LED recessed lighting.
$331,600
1915 Taggart Trail Bryan, TX 77807
- Type:
- Other
- Sq.Ft.:
- n/a
- Status:
- Active
- Beds:
- 4
- Lot size:
- 0.16 Acres
- Year built:
- 2024
- Baths:
- 3.00
- MLS#:
- 24014346
ADDITIONAL INFORMATION
This 4 bedroom, 3 bath home is exactly what youâ??ve been looking for. Featuring a secondary bedroom suite, itâ??s the perfect home for those looking for a private space for guests. With walk-in closets in every bedroom and dual walk-in closets in the primary, you wonâ??t run out of storage space. Walk into your open concept living area, where youâ??ll have more than enough room to cuddle up or host all of your friends and family. Additional options included: Stainless steel appliances, integral blinds on rear door, and additional LED recessed lighting.
$293,500
1911 Taggart Trail Bryan, TX 77807
- Type:
- Other
- Sq.Ft.:
- n/a
- Status:
- Active
- Beds:
- 3
- Lot size:
- 0.15 Acres
- Year built:
- 2024
- Baths:
- 2.00
- MLS#:
- 24014344
ADDITIONAL INFORMATION
Our most popular floor plan! This charming 3 bedroom, 2 bath home is known for its intelligent use of space and now features an even more open living area. The large kitchen granite-topped island opens up to your living room to provide a cozy flow throughout the home. Your dining room features the most charming front window youâ??ll ever see, which is accented by your gorgeous front elevation. Featuring large walk-in closets, luxury flooring, and volume ceilings â?? this beauty certainly delivers when it comes to affordable luxury. Additional options included: Stainless steel appliances, a decorative tile backsplash, integral miniblinds in the rear door, additional LED recessed lighting, and a dual primary bathroom vanity.
$300,500
1907 Taggart Trail Bryan, TX 77807
- Type:
- Other
- Sq.Ft.:
- n/a
- Status:
- Active
- Beds:
- 4
- Lot size:
- 0.15 Acres
- Year built:
- 2024
- Baths:
- 2.00
- MLS#:
- 24014342
ADDITIONAL INFORMATION
This four-bedroom, two bath home is a great option for those looking for more bedrooms without a second story! You wonâ??t believe your eyes as you walk into the great space that is the open concept living room, dining room, and kitchen. With all of its wonderful features, to include walk-in closets, granite countertops, and corner kitchen with island, you are sure to love this home! Additional options included: Stainless steel appliances, additional LED recessed lighting, and a dual primary bathroom vanity.
$297,900
2214 Amber Court Bryan, TX 77807
- Type:
- Other
- Sq.Ft.:
- n/a
- Status:
- Active
- Beds:
- 3
- Lot size:
- 0.14 Acres
- Year built:
- 2024
- Baths:
- 2.00
- MLS#:
- 24014332
ADDITIONAL INFORMATION
A popular choice among families seeking large gathering spaces and ample storage, the 1514 offers luxury living with 3 bedrooms and 2 baths. This beautiful home features large secondary bedrooms with walk-in closets. Open living, dining and kitchen provides abundant space, without all of the cost. The primary bedroom suite is fit for a king-sized bed, and features a large walk-in closet. Secondary bedrooms gleam with natural light and tall ceilings. Additional options included: Stainless steel appliances, additional cabinetry in both bathrooms, painted cabinets throughout, integral blinds in rear door, and a dual primary bathroom vanity.
| Copyright © 2024, Houston Realtors Information Service, Inc. All information provided is deemed reliable but is not guaranteed and should be independently verified. IDX information is provided exclusively for consumers' personal, non-commercial use, that it may not be used for any purpose other than to identify prospective properties consumers may be interested in purchasing. |

Bryan Real Estate
The median home value in Bryan, TX is $239,100. This is lower than the county median home value of $278,900. The national median home value is $338,100. The average price of homes sold in Bryan, TX is $239,100. Approximately 43.99% of Bryan homes are owned, compared to 44.87% rented, while 11.14% are vacant. Bryan real estate listings include condos, townhomes, and single family homes for sale. Commercial properties are also available. If you see a property you’re interested in, contact a Bryan real estate agent to arrange a tour today!
Bryan, Texas 77807 has a population of 85,204. Bryan 77807 is less family-centric than the surrounding county with 30.86% of the households containing married families with children. The county average for households married with children is 34.31%.
The median household income in Bryan, Texas 77807 is $49,181. The median household income for the surrounding county is $52,658 compared to the national median of $69,021. The median age of people living in Bryan 77807 is 31.3 years.
Bryan Weather
The average high temperature in July is 95 degrees, with an average low temperature in January of 38.9 degrees. The average rainfall is approximately 39.5 inches per year, with 0 inches of snow per year.

