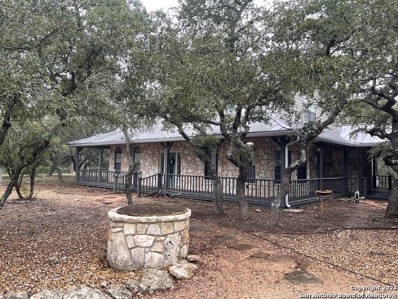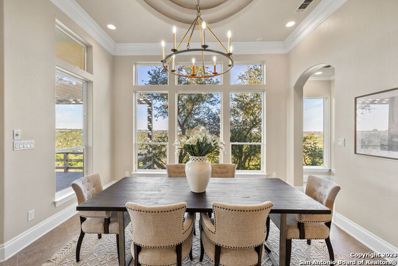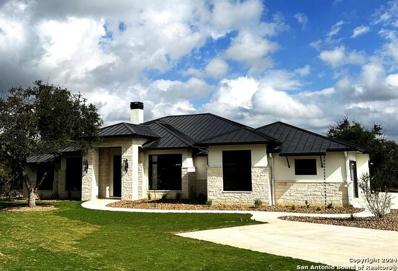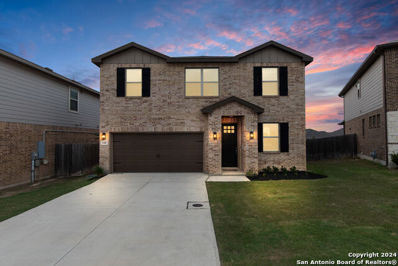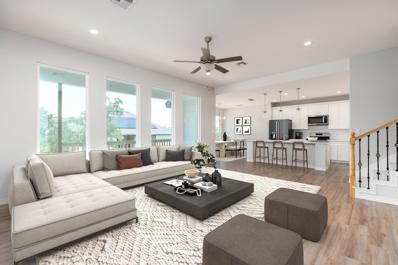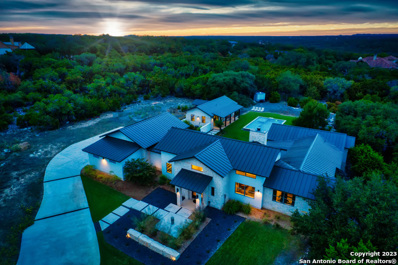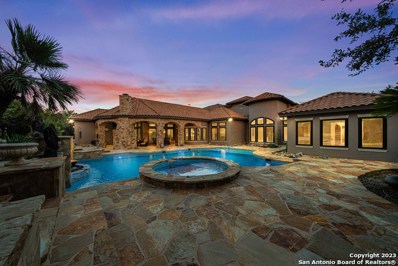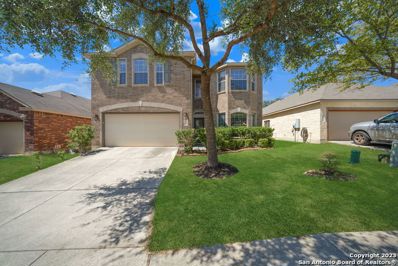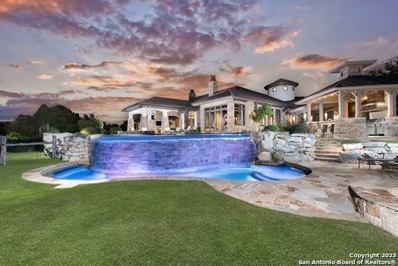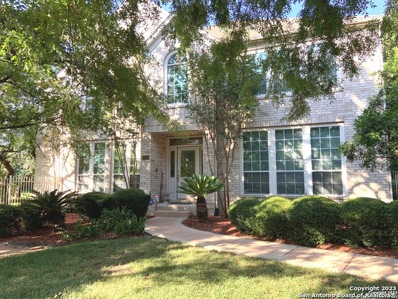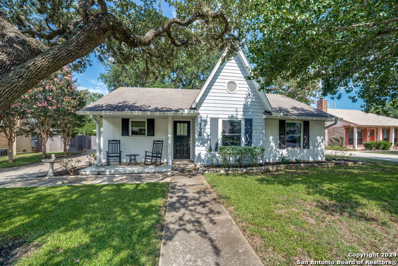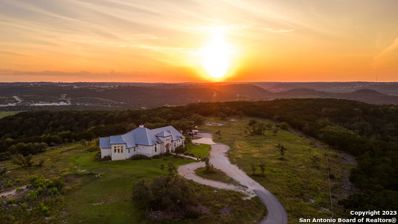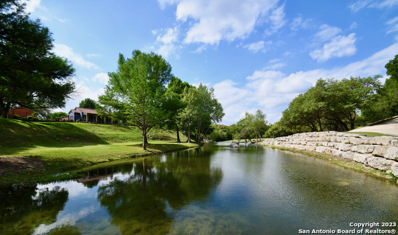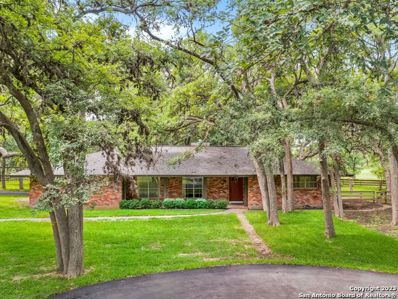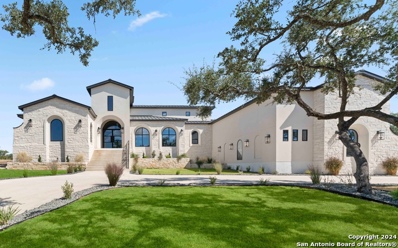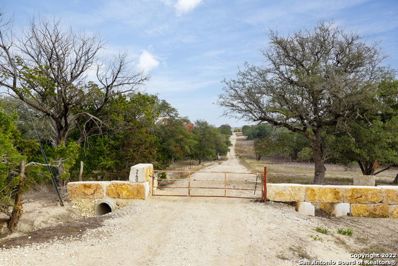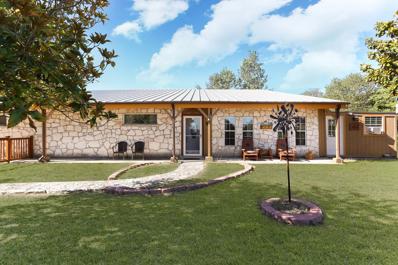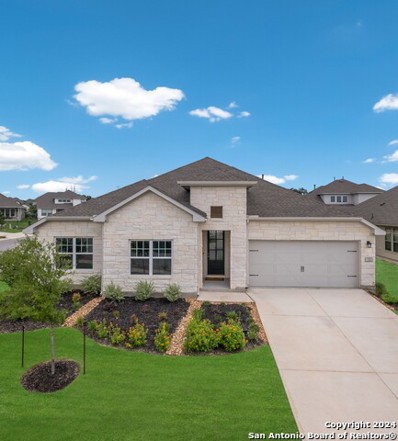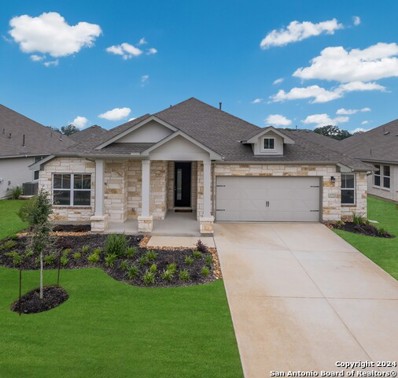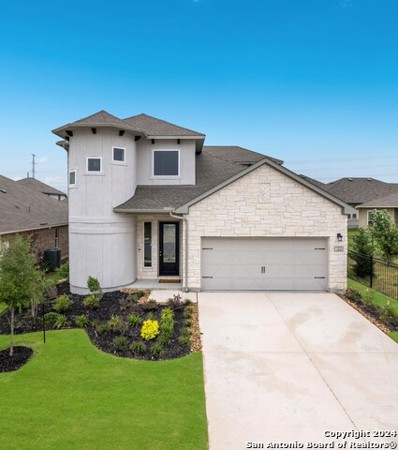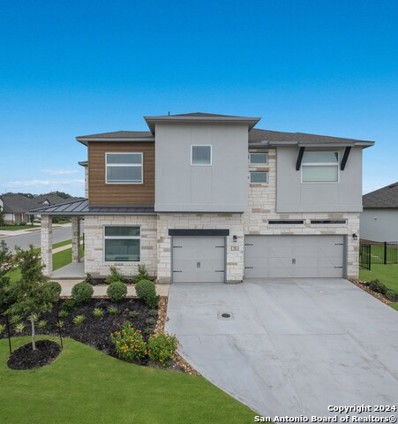Boerne TX Homes for Sale
$755,630
126 LAKE VIEW DR Boerne, TX 78006
- Type:
- Single Family
- Sq.Ft.:
- 3,774
- Status:
- Active
- Beds:
- 4
- Lot size:
- 1.5 Acres
- Year built:
- 1998
- Baths:
- 4.00
- MLS#:
- 1735425
- Subdivision:
- LAKE COUNTRY
ADDITIONAL INFORMATION
This home is a a classic Hill Country home that has 4 bedrooms with 2.5 baths. The home has a detached garage with a large room with a full bath that would be great as a guest room or a space for that teen going to college or home office. Great neighborhood with a private neighborhood park with access to Boerne City Lake. Seller is offering a 5K paint and carpet allowance. The seller has installed a new dishwasher, fridge and stove that will have a 3 year warranty. 24 hour notice to show please as the homeowners work from home and has pets they will want to remove before showing.
$1,325,000
204 Paradise Point Dr Boerne, TX 78006
- Type:
- Single Family
- Sq.Ft.:
- 4,335
- Status:
- Active
- Beds:
- 3
- Lot size:
- 1 Acres
- Year built:
- 2004
- Baths:
- 4.00
- MLS#:
- 1734366
- Subdivision:
- TAPATIO SPRINGS
ADDITIONAL INFORMATION
Discover an enchanting 4,335 sq ft, 3 car garage, 1.5-story haven on an oversized one-acre lot within The Ridge at Tapatio Springs. This splendid home features 3 beds, 4 baths, including a lavish master suite, wine room, open floor plan, grand ceilings, and abundant natural light. Each window frames captivating hill country panoramas, seamlessly blending indoor elegance with nature's grandeur. Impeccable design flows throughout, combining contemporary opulence with organic charm. The sprawling outdoor expanse invites leisure and entertainment, harmonizing with the breathtaking surroundings. Nestled in this coveted neighborhood, relish access to exceptional amenities and a lifestyle defined by luxury. Live amidst picturesque hill country vistas and sophisticated comfort The Ridge at Tapatio Springs!
$2,689,420
57 Sotol Lane Boerne, TX 78006
- Type:
- Single Family
- Sq.Ft.:
- 4,364
- Status:
- Active
- Beds:
- 4
- Lot size:
- 2.34 Acres
- Year built:
- 2023
- Baths:
- 5.00
- MLS#:
- 1733610
- Subdivision:
- CORDILLERA RANCH
ADDITIONAL INFORMATION
Located in the gated neighborhood of The Springs at Cordillera Ranch you'll find Lifestyle by Stadler's newest custom home being built for purchase. With completion projected for Summer of 2024, this 4,364-square-foot home is one level and sits majestically on a two-acre homesite. The floor plan includes four bedrooms, four-and-a-half baths, a formal dining room, study, game room, wine room and an oversized patio with a fireplace. Pool and landscaping allowance are included with the purchase. Master Full Golf Membership is available!!
$399,900
110 BELLGROVE Boerne, TX 78015
- Type:
- Single Family
- Sq.Ft.:
- 2,476
- Status:
- Active
- Beds:
- 4
- Lot size:
- 0.11 Acres
- Year built:
- 2020
- Baths:
- 3.00
- MLS#:
- 1733416
- Subdivision:
- Southglen
ADDITIONAL INFORMATION
Enjoy Hill Country Living with neighborhood conveniences in the Southglen of Boerne, just one mile from IH-10. This open floor plan has four bedrooms, three baths, two car garage with a downstairs office, game room, and a HUGE primary room that has its own 10x12 foot flex space. The primary is upstairs with the laundry, game room, two baths and two bedrooms. Downstairs is a flex bedroom, full bath and office space. The kitchen is upgraded with a smart Samsung fridge, gas smart range, solid counters, large kitchen island and tons of cabinets. The main living area has luxury vinyl plank flooring. The home is situated in a cul de sac right around from the community pool. Less than a mile to Kendall Elementary and Geneva School of Boerne and just over a mile to Boerne Middle School South. A short eight minute drive to downtown Boerne and the Rim Shopping center and La Cantera Mall are only fifteen minutes away.
$580,000
8603 Caymus Rdg Boerne, TX 78015
- Type:
- Single Family
- Sq.Ft.:
- 2,877
- Status:
- Active
- Beds:
- 4
- Lot size:
- 0.23 Acres
- Year built:
- 2023
- Baths:
- 4.00
- MLS#:
- 8575010
- Subdivision:
- Napa Oaks
ADDITIONAL INFORMATION
This stunning 2-story house is situated on a corner lot in the desirable Napa Oaks community. This spacious home boasts 4 bedrooms and 3.5 bathrooms, with a study and game room, offering ample room for everyone. The open concept living room, where natural light floods in through large windows opens to the kitchen, which is perfect for entertaining, with its quartz countertops, large island, and plenty of storage space. The master bedroom is located downstairs and features a luxurious 5-piece bathroom with a free-standing bathtub, full-length frameless shower, and a double vanity. Upstairs, a large loft provides additional living space, perfect for a family room or media room. The loft also offers balcony access, where you can enjoy a cup of coffee or a glass of wine while relaxing. There are remote control fans throughout the house, ensuring that you stay comfortable all year round. The home also boasts a 2-car garage that provides ample space for your vehicles. The home has a beautiful architecture design that is sure to catch your attention. With all these features, this home is perfect for anyone looking for a spacious and luxurious home in Napa Oaks. Don't miss your opportunity to live in Boerne and in one of its most desirable communities!
$1,884,500
138 RIVERWOOD Boerne, TX 78006
- Type:
- Single Family
- Sq.Ft.:
- 4,019
- Status:
- Active
- Beds:
- 4
- Lot size:
- 2.9 Acres
- Year built:
- 2019
- Baths:
- 5.00
- MLS#:
- 1728513
- Subdivision:
- CORDILLERA RANCH
ADDITIONAL INFORMATION
A resort style of life is yours with the combination of privacy on 2.9 acres and a newer single level open floor plan fabulous home! Featuring 3 bedrooms 3.5 bathrooms inside the home but with the added bonus of having the fourth bedroom and bath in the detached casita. The casita offers a full kitchen, generous living spaces, bedroom and bath and a private entrance. The casita is perfect for so many uses... adult child returning home to live, a "live in" for assistance, a place for your aging parent and it could also serve as another office space should one be needed. The home is carefully designed around the very dramatic inground pool area thus allowing one to enjoy the backyard oasis from many vantage points. The interior of the home is spacious and bright, with large windows that allow natural light to flood the areas. The gourmet kitchen flows seamlessly with the dining and great room and features a dramatic quartz island with plenty of seating space to be with family and guests while cooking with double ovens, gas cooking, pot filler and custom cabinetry all while enjoying the view of the dramatic floor to ceiling fireplace in the great room. The large well laid out pantry is a walk in delight. The laundry room big, bright and beautiful. There is a 10x10 room that serves as a walk in safe, a most unique and useful design! The generous master suite is a spa like retreat looking out to the pool area and well landscaped yard a spot to relax and rejuvenate. Guest rooms are all ensuite. There is another room off the great room that offers many possible uses: Piano room.library, game table area, TV space.. the choice is yours. The location of Riverwood is a coveted area of the Ranch because of its proximity to the park system and private entrance to the Guadalupe. In addition this home has fiber optic cable, electric, city water and sewer which just adds to the convenience of this beautiful home. The home is fully fenced and a gate entrance has been approved by the POA for the buyer to install which gives the animals in your life plenty of room to roam. However there is also a dog run. For the car enthusiast a four car garage and an additional 2 car parking pad with room to potentially add more. The home is designed with attention to detail and great execution, making it a truly spectacular property. Lower Kendall County tax base of 1.38% and no city tax. Call to come view this special home.
$2,500,000
11215 Caliza Blf Boerne, TX 78006
- Type:
- Single Family
- Sq.Ft.:
- 6,498
- Status:
- Active
- Beds:
- 5
- Lot size:
- 1.13 Acres
- Year built:
- 2008
- Baths:
- 7.00
- MLS#:
- 1719284
- Subdivision:
- Anaqua Springs Ranch
ADDITIONAL INFORMATION
Welcome to your new, breath-taking, 5/6.5/3 in the very sought after Anaqua Springs Ranch. The neighborhood has controlled access, park-playground, scenic jogging trails, and sports court for you to enjoy. This stunning home features dramatic architectural designs throughout. You have an amazing gourmet kitchen with wood beams on the ceiling, granite counter tops, stainless steel appliances, gas cooking, built in oven, under cabinet lighting, gorgeous custom Alder cabinets with an island. You have a butler/wine pantry. The breakfast room and the separate formal dining room have wonderful views of the back yard, and have graceful chandeliers.The living room is spacious with a sophisticated, wood burning, fireplace and picturesque windows to the back yard. Downstairs you have two primary bedrooms, one would be perfect for a guest suite. The main primary bedroom offers a treyed ceiling, plenty of room and lots of natural light, The private bath in the main primary bedroom has. a pass through walk-in shower, a garden tub, the alder cabinets carry through to this room, with beautiful wood work design. The guest suite has its own entry and full private bath. Each bedroom features a private bath. The game room is large and offer wonderful wood beam ceiling, opens to the patio and back yard, and has its own private, full, bathroom and a custom $300k Home Automation system. You have your own office space, perfect for those work-from-home days. You have your own library. This home features an absolutely desirable back yard! You have a custom Keith Zars pool with adjoining spa, with a water feature and fire feature. The covered patio has a gas grill outdoor kitchen that is ready for those family and friends BBQ's, or quiet evening with the wood burning fireplace going! This dazzling home has so much to offer you and the attention to detail in everything that is here is astonishing. Do not miss your opportunity to own this piece of Texas heaven!
$387,500
7619 PRESIDIO CRST Boerne, TX 78015
- Type:
- Single Family
- Sq.Ft.:
- 3,118
- Status:
- Active
- Beds:
- 4
- Lot size:
- 0.14 Acres
- Year built:
- 2007
- Baths:
- 4.00
- MLS#:
- 1708727
- Subdivision:
- LOST CREEK
ADDITIONAL INFORMATION
BEAUTIFUL LARGE HOME IN WELL SOUGHT LOST CREEK SUBDIVISION. THIS HOUSE HAS A LARGE MASTER BEDROOM DOWNSTAIRS WITH FULL BATHROOM. THE OTHER THREE BEDROOMS ARE SPACIOUS. HAS A LARGE GAME ROOM UPSTAIRS. LOTS OF TREES IN BACK YARD WITH NICE LANDSCAPING. SOOTHING COLORS IN EACH ROOM. BRING YOUR CLIENTS TO SEE THIS GREAT HOUSE.
$5,750,000
2428 Clubs Dr Boerne, TX 78006
- Type:
- Single Family
- Sq.Ft.:
- 8,476
- Status:
- Active
- Beds:
- 4
- Lot size:
- 2.34 Acres
- Year built:
- 2011
- Baths:
- 6.00
- MLS#:
- 1707466
- Subdivision:
- Cordillera Ranch
ADDITIONAL INFORMATION
Welcome To A Timeless Masterpiece Built By Robert Thornton. Exquisite Museum Meets The Warm Touches Of Home In This Meticulously Cared-For Single Story Custom Home In The Fabulous Cordillera Ranch Community. As Soon As You Open The Heavy Walnut Door, Your Senses Will Awaken To The Thoughtfulness And Quality Of Every Detail, Every Design, Every Material. Luxurious Travertine Leads You From The Grand Entrance To The Great Room, Highlighted By A Gorgeous Stone Fireplace. Flow Seamlessly Into The Chef's Kitchen, Featuring Leathered Granite Countertops, Walnut Cabinetry, Huge Subzero Refrigerator, Wolf Double Range Cooktop, And More. Down One Fabulous Art-Lined Hallway Sits The Master Wing, Including Extraordinary Master Bed And Bath, Plus Large Study With Built-In Gun Safe And Safe Room, Mirrored Exercise Room, An Incredible Professionally-Designed Media Room Built To Inspire Awe, And Rotunda With Refrigerated Drawers For Storing Your Favorite Beverages. Opposite the Master Wing You Will Find Three Additional Spacious Bedrooms, A Breathtaking Wine Room, And An Elegant Game Room, Complete With Bar And Custom Remote Shades. Step Outside And You Will Find That The Wonder Of The Inside Space Is Mirrored In An Outside Paradise. Relax With A Glass Of Wine In Your Outdoor Living Area With Remarkable Stone Fireplace And Sound System, Or Prepare Any Meal In The Outdoor Kitchen, Complete With Grill And Copper Vent Hood, Cooktop, Refrigerator, Warming Drawer, Sink And Dishwasher. And You Can Start And Finish Your Days In The Magnificent Pool And Hot Tub That Sits On A Rare Double Lot Overlooking 20 Plus Miles Of Spectacular Hill Country Views. Master Full Golf Right Is Available. Excellent Boerne Schools With No City Tax. Minutes To Boerne, The Rim, La Cantera For Shopping, Entertainment, Medical And Restaurants. An Incredible Estate.
- Type:
- Single Family
- Sq.Ft.:
- 3,910
- Status:
- Active
- Beds:
- 4
- Lot size:
- 0.51 Acres
- Year built:
- 2001
- Baths:
- 4.00
- MLS#:
- 1699081
- Subdivision:
- The Woods At Fair Oaks
ADDITIONAL INFORMATION
Spacious 4-3.5-2 in the highly sought after gated community of The Woods at Fair Oaks. Lush landscaping graces this 2 story Perry built home on half acre. Entertain with this Gorgeous pool off your covered patio. Formal Liv & separate Din, Fam Rm w/FP, high ceilings, island kit, stainless appliance, gas cook top, breakfast rm and master bedrm & luxurious bath,garden jetted tub, shower, 2 lg walk-in closets on 1st floor. 3 lg bedrms up w/Media Rm or could be 5th bedrm. Extra Lg 2 car detached garage. Look No Further! Welcome Home!!!
$438,000
138 Oak Grove Dr Boerne, TX 78006
- Type:
- Single Family
- Sq.Ft.:
- 1,395
- Status:
- Active
- Beds:
- 3
- Lot size:
- 0.19 Acres
- Year built:
- 1986
- Baths:
- 2.00
- MLS#:
- 1698035
- Subdivision:
- N/A
ADDITIONAL INFORMATION
Experience the best of Boerne living in this charming, updated Tudor-style home located in the heart of the town. Situated on a quiet cul-de-sac, this well-maintained 3 bedroom 2 bathroom home has an open living and dining area with wood burning fireplace perfect for creating lasting memories. Fresh paint and new flooring enhance the aesthetic appeal, while the double-pane windows provide energy efficiency and offer picturesque views of the back patio and yard. The thoughtful layout ensures seamless functionality, making meal preparation and entertaining a breeze. Newly updated kitchen with granite countertops and backsplash, farm sink and stainless-steel appliances. Noteworthy is the versatile flex room that is accessible through its own door from the backyard. This multipurpose space can serve as a home office, exercise room, or playroom with its own heating and air conditioning system. Enjoy your privacy within the fenced yard with ample space for relaxation and recreation and easily maintained with a sprinkler system. A covered walkway leads to the spacious and functional 2-car garage. One of the standout features of this property is its prime location. Within walking distance to Currington Elementary, Boerne High School, the YMCA, and an array of restaurants and shops on Main Street. Additionally, the post office and various businesses in Boerne are just a short stroll away. Don't miss the chance to make it your own and experience the best of Boerne living firsthand. Schedule a showing today and seize this incredible opportunity.
$2,999,000
36 THUNDER VALLEY RD Boerne, TX 78006
- Type:
- Other
- Sq.Ft.:
- 3,531
- Status:
- Active
- Beds:
- 4
- Year built:
- 2015
- Baths:
- 4.00
- MLS#:
- 1763303
ADDITIONAL INFORMATION
Perched just 3 miles away from the charming town of Boerne, TX, and a quick 30-mile drive from the vibrant heart of downtown San Antonio, Boerne Ridge Estate calls out to those in search of an idyllic Hill Country retreat. This isn't merely a plot of land; it's an open invitation to embrace a lifestyle defined by unmatched luxury amidst the captivating landscapes of the Texas Hill Country, all while minutes from all the conveniences of Boerne. Commanding its presence on a sprawling 5-acre expanse at one of the highest points in Kendall County. Sitting atop the property at its highest point at 1,860 ft in elevation, the 3,600 square foot residence of Boerne Ridge Estate is a masterstroke of architectural finesse designed by the esteemed Israel Pena. This residence, boasting 5 bedrooms, 3 full baths, and 1 half bath, orchestrates a perfect symphony of sophistication and comfort. The gourmet kitchen serves as a culinary haven, and the meticulously designed interiors emanate an air of refined elegance. However, the real enchantment unfolds on the back porch, where a panoramic 20-mile view turns every sunset into a masterpiece. But the allure of luxury doesn't confine itself to the main residence. Boerne Ridge Estate unveils a second gem - a 2,000 square foot "dome home" guesthouse. With 3 bedrooms, 2 full bathrooms, and 1 half bath, this dwelling becomes a haven for discerning visitors. The 12" thick concrete-walled basement adds an extra layer of security and functionality, offering possibilities for storage, a private gym, or even a bespoke walk-in gun safe/ wine cellar with a view. The carefully landscaped garden and state-of-the-art chicken house elevate the practice of homesteading to new heights. Venturing beyond the residences, Boerne Ridge Estate reveals a canvas of natural beauty, adorned with sought-after Red Oak and Madrone Trees indigenous to the Texas Hill Country. The property provides a rare opportunity to craft a 1.5 acre lake, a serene haven for year-round fishing or fall dove hunting. A 200-yard shooting range, stretching across the hills, provides an ideal setting for honing your hunting skills, with axis deer, whitetail deer, and turkey the hunting on the property is bountiful. Boerne Ridge Estate transcends the definition of mere residence; it extends an invitation to a complete lifestyle. Well-maintained cross-fencing and small pastures cater to those who crave not only luxurious living but also the joys of ranching pursuits. And all of this, just moments away from the charm of the Hill Country Mile in Boerne. Seclusion intertwines with extravagance at Boerne Ridge Estate, a captivating fusion of prime location, extensive acreage, and exceptional design. Seize the opportunity to immerse yourself in luxury.
$4,475,000
220 N School Street Boerne, TX 78006
- Type:
- Single Family
- Sq.Ft.:
- 6,047
- Status:
- Active
- Beds:
- 5
- Lot size:
- 2.35 Acres
- Year built:
- 1978
- Baths:
- 7.00
- MLS#:
- 1643059
- Subdivision:
- Boerne
ADDITIONAL INFORMATION
This enchanting estate is perfectly nestled on 2.35 acres behind a private gated entry in the heart of downtown Boerne and backs up to Cibolo Creek! The sublime property features awe-inspiring park-like grounds with majestic oak trees that cohesively blend to create towering canopies and breathtaking lawn art! Professional lush landscaping and a colorful palette of shrubberies and plants further enhance the allure of the grounds. The courtyard entry is a welcoming introduction into the home. Upon entering, you will immediately take note of the elegant appointments and finishes that will be presented throughout the detailed interior. Ornate details include exposed distressed beams, hand carved corbels, stone walls, unique custom doors and windows, old world chandeliers and sconces, stone and hardwood flooring, fixtures and fireplaces. The unique design element that separates this home from others is no two rooms are the same! Just beyond the rotunda entry is the grand great room with a soaring vaulted ceiling and picturesque fireplace! The adjacent formal dining room can accommodate up to twelve guests and overlooks the pool and creek. The bar area is the ideal serving station and is complete with a sink and sub-zero beverage cooler. For the Culinarian, the gourmet kitchen features granite counter tops, working island with a sink, upscale stainless steel appliances, a Viking 6 burner gas range with double ovens, Miele espresso maker and a Sub-Zero refrigerator and freezer. The kitchen also provides access to a cellar which provides additional pantry space or could be a wine room. Additionally, the floor plan includes a cozy family room with a wood burning fireplace, relaxed dining area, a sunroom and a library. The primary owner's wing is complete with a private entry hall, a grand bedroom suite with a vaulted ceiling, fireplace, a versatile room with a Viking beverage cooler and dual walk-in wardrobe rooms. For a true spa-experience - the master bath boasts separate vanities, a sitting vanity, jetted tub and walk-in shower with multiple shower heads and body jets. There is a secondary owner's wing, which is ideal for guests and is equally as impressive! Appointments include a separate entry hall with vibrant spanish tile flooring, a grand bedroom suite with serene views, outside access to a quaint covered patio and a spa-bath with dual vanities! The majestic children's wing is full of magical details that provide fun for the whole family! The fairytale hallway leads you to a secret door, once you push the "hidden button", a grand arched doorway opens to a bedroom suite with a private bath! Further down the hallway you will find a relaxed sitting room with a wall of bookshelves, if you look carefully you will see a "magic" button which opens the shelves to a mystery bedroom complete with charming bunk beds and a private bath. For al fresco living the backyard oasis is complete with a sparkling pool, a covered patio with a fireplace, open lounging spaces and an array of sprawling lawns - all which overlook the serene Cibolo Creek which runs through the back of the property! The entertaining enthusiast will be pleased with the endless indoor and outdoor events that can be celebrated at this breathtaking estate! From intimate gatherings with just a few friends on the terrace, refreshing pool parties in the pool house, outdoor dinners in front of the fireplace to quiet evenings enjoying libations by the creek side - this property presents plentiful occasions for any lifestyle! The pool house may also double as a guest house and features a living area, kitchenette and full bath! For the car aficionado the garage can house all of your extracurricular vehicles and toys! There is room for up to 5 cars, plus an attached two car carport, there are two storage rooms plus a bonus room that can easily be converted into a man cave! This is truly one of a kind property located within walking distance to Main Street.
$17,500,000
124 Tx-46 W Boerne, TX 78006
- Type:
- Other
- Sq.Ft.:
- 4,754
- Status:
- Active
- Beds:
- 4
- Year built:
- 2003
- Baths:
- 6.00
- MLS#:
- 1682104
ADDITIONAL INFORMATION
Impressive 'Arroyo Vista Ranch' has over-the-top improvements allowing you to enjoy the incomparable private setting featuring flowing Frederick Creek and serene pastures to wooded areas. Estate home. 3 guest casitas, trophy room, theater, pool & patio, lap pool. Two 4-car garages. Two barns. Indoor shooting range, stables, rock spring house, picnic/BBQ pit, greenhouse. Foreman home with pvt entrance. Please see agent remarks for showings - Color Brochure in documents.
$1,695,000
678 Rosewood Boerne, TX 78006
- Type:
- Single Family
- Sq.Ft.:
- 2,353
- Status:
- Active
- Beds:
- 3
- Lot size:
- 5.05 Acres
- Year built:
- 1968
- Baths:
- 2.00
- MLS#:
- 1678636
- Subdivision:
- Rosewood Gardens
ADDITIONAL INFORMATION
Rare 5+ acre state lot with beautiful hardwood trees and a lovely heritage Texas Ranch style home right in the heart of Boerne, Texas. Very close to the hike and bike trail and just 5 blocks from the historic Main St. (The Hill Country Mile) commercial District. A tranquil setting for the buyer looking for their special place in this beautiful Hill Country Community.
$1,899,000
11245 Ensor St Boerne, TX 78006
- Type:
- Single Family
- Sq.Ft.:
- 4,131
- Status:
- Active
- Beds:
- 5
- Lot size:
- 0.92 Acres
- Year built:
- 2024
- Baths:
- 5.00
- MLS#:
- 1676712
- Subdivision:
- PECAN SPRINGS
ADDITIONAL INFORMATION
Welcome to an exquisite masterpiece by Arantza Homes. This stunning new construction home is complete and available, meticulously designed and impeccably crafted, every detail reflects the finest quality. Beyond the stately entrance lies a sprawling single-story floor plan, unfolding with an emphasis on versatility and comfort, this home invites you to indulge in seamless transitions between living spaces. Incredible views stretch before you, while the decorative ceilings soar above. Complete with high-end finishes, from the tastefully designed kitchen to the inviting dining area and the interconnected outdoor living space. The owner's suite offers a sanctuary of tranquility, featuring a spa-like bathroom that beckons you to unwind. The walk-in closet is not just a storage space, but a testament to lavish living. Four generously proportioned secondary bedrooms each come with their own walk-in closets, catering to a lifestyle of luxury. An additional office/guest suite, complete with a private full bath, provides a secluded retreat for work or relaxation. The expansive 3+ car garage goes beyond mere parking; it accommodates car lifts, underscoring the commitment to excellence that defines this home. Truly impressive! This new construction home is nearing completion.
$2,999,999
240 Poehnert Rd Boerne, TX 78006
ADDITIONAL INFORMATION
More pictures coming. Fabulous property at the end of the county road ready for your dreams. This property has two wells and power already on site and multiple building sites. Axis and whitetail deer are in abundance and the property is a short 30 minutes from The Rim!
$445,500
1250 Desert Gold Boerne, TX 78006
- Type:
- Single Family
- Sq.Ft.:
- 1,920
- Status:
- Active
- Beds:
- 2
- Lot size:
- 1 Acres
- Year built:
- 1986
- Baths:
- 3.00
- MLS#:
- 107697
- Subdivision:
- Silver Hills
ADDITIONAL INFORMATION
Charming, rustic hill country living at it best with this unique floor plan. A custom built home with a metal roof on an acre lot, meticulously maintained to create a private "one of a kind" living space. Large rooms and abundant space allows comfort inside the home. Patio enclosed for more room with window AC. Outside is a beautifully manicured space with a long driveway to distance the house from the street. Quiet neighborhood with wildlife as neighbors.
$599,990
108 Valencia Boerne, TX 78006
- Type:
- Single Family
- Sq.Ft.:
- 2,643
- Status:
- Active
- Beds:
- 4
- Lot size:
- 0.17 Acres
- Year built:
- 2024
- Baths:
- 3.00
- MLS#:
- 1634877
- Subdivision:
- ESPERANZA - KENDALL COUNTY
ADDITIONAL INFORMATION
** MOVE-IN READY! ** One-story home with a ranch style exterior mason with stucco, brick and stone. 108 Valencia features an open concept living with four bedrooms, three full bathrooms, family room with fireplace and sliding glass doors leading to patio that bring in natural light. Kitchen is equipped with built in stainless steel appliances, a glossy white natural stone backsplash, granite counter tops, under-cabinet lighting, bristol color cabinets and a Zephyr vent hood. Dining area is surround by 6 bay windows and ready for family dinners. Private home office with dble doors to use as a craft room, homework station, hang out zone or even an exercise room! Master suite host separate dble vanities with light/grey tile, free standing soaking tub and walk -in shower. Esperanza residents will enjoy full access to their resort style amenities that include Paloma pool, lazy river, fitness center, dog park, sand volleyball courts, year round events and much more!!
$629,990
103 Valencia Boerne, TX 78006
- Type:
- Single Family
- Sq.Ft.:
- 2,655
- Status:
- Active
- Beds:
- 4
- Lot size:
- 0.18 Acres
- Year built:
- 2024
- Baths:
- 3.00
- MLS#:
- 1620205
- Subdivision:
- ESPERANZA - KENDALL COUNTY
ADDITIONAL INFORMATION
** MOVE-IN READY! ** The Gruene is a two-story floor plan design with the master bedroom and a secondary bedroom and bathroom on the first floor. It also features an oversized study, game room, extended covered patio, and open concept kitchen with whirlpool built in appliances and 36-inch gas cooktop and living area with 42-inch fireplace. The family room opens to the second floor to create a grandeur feel to the home. The primary bedroom includes bay window and French doors leading to the primary bathroom with separate vanities, garden tub and 2 walk in closets. Upstairs boasts a large game room, two bedrooms with a catwalk. This home has a 3-car swing in garage. The 2-car will be the primary and the 3rd bay will be off the study. Esperanza was voted "Best community overall" Esperanza community amenities include Resort style pool, kids splash pad, lazy river, 24 hr fitness center, sand volleyball courts, 2 dog parks and the Roca Loca Lawn area for food trucks, live bands where community gatherings are hosted.
$539,990
102 Valencia Boerne, TX 78006
- Type:
- Single Family
- Sq.Ft.:
- 2,274
- Status:
- Active
- Beds:
- 3
- Lot size:
- 0.17 Acres
- Year built:
- 2024
- Baths:
- 3.00
- MLS#:
- 1616260
- Subdivision:
- ESPERANZA - KENDALL COUNTY
ADDITIONAL INFORMATION
** MOVE-IN READY! ** Elegant one story home with a gallery entry that leads into the family room. Open kitchen concept with large breakfast nook area. A convenient mudroom sits right off the laundry for easy storage access. Master bedroom is accented with a bay window perfect for a sitting area, as well as the first of two master closets. Separate shower & bath tub combination leading into a second large walk in master closet. Hallway from the family room directs you into the study with two windows. Large windows overlooking the patio and backyard. Plenty of space for play! Esperanza was voted "Best community overall" Esperanza community amenities include Resort style pool, kids splash pad, lazy river, 24 hr fitness center, sand volleyball courts, 2 dog parks and the Roca Loca Lawn area for food trucks, live bands where community gatherings are hosted.
$648,990
107 Crossfire Boerne, TX 78006
- Type:
- Single Family
- Sq.Ft.:
- 2,940
- Status:
- Active
- Beds:
- 4
- Lot size:
- 0.16 Acres
- Year built:
- 2022
- Baths:
- 3.00
- MLS#:
- 1605174
- Subdivision:
- ESPERANZA - KENDALL COUNTY
ADDITIONAL INFORMATION
** MOVE-IN READY! ** The Gruene is a two-story floor plan design with the master bedroom and a secondary bedroom and bathroom on the first floor. It also features an oversized study, game room, extended covered patio, and open concept kitchen with whirlpool built in appliances and gas cooktop and living area with fireplace. The family room opens to the second floor to create a grandeur feel to the home. The primary bedroom includes bay window and French doors leading to the primary bathroom with separate vanities, garden tub and 2 walk in closets. Upstairs boasts a large game room, media room, two bedrooms with a catwalk. This home has a 3-car swing in garage. The 2-car will be the primary and the 3rd bay will be off the study. Esperanza was voted "Best community overall" Esperanza community amenities include Resort style pool, kids splash pad, lazy river, 24 hr fitness center, sand volleyball courts, 2 dog parks and the Roca Loca Lawn area for food trucks, live bands where community gatherings are hosted.
$589,990
111 Valencia Boerne, TX 78006
- Type:
- Single Family
- Sq.Ft.:
- 2,520
- Status:
- Active
- Beds:
- 4
- Lot size:
- 0.16 Acres
- Year built:
- 2024
- Baths:
- 3.00
- MLS#:
- 1604846
- Subdivision:
- ESPERANZA - KENDALL COUNTY
ADDITIONAL INFORMATION
** MOVE-IN READY! ** Let's grab a glass of iced tea and watch the sunset at 111 Valencia in Esperanza of Boerne. This 1 story home greets you with stone, stucco and brick masonry. Galley entry way guides you into open family to kitchen room concept. Luxury vinyl floors decorate the main living floors along with white cabinets throughout the home. Enjoy entertaining family/friends in this gourmet kitchen featuring built in stainless steel appliances, expansive island and quartz countertops. Home includes 3 guest bedrooms, 3 full baths, flex room for pool table or space to lounge and catch up on a new read. Master suite host custom cabinets with window seat, spacious walk-in closet, dual vanities and a shower. Esperanza was voted "Best community overall" Esperanza community amenities include Resort style pool, kids splash pad, lazy river, 24 hr fitness center, sand volleyball courts, 2 dog parks and the Roca Loca Lawn area for food trucks, live bands where community gatherings are hosted.
$649,990
103 Matador Boerne, TX 78006
- Type:
- Single Family
- Sq.Ft.:
- 3,101
- Status:
- Active
- Beds:
- 4
- Lot size:
- 0.16 Acres
- Year built:
- 2024
- Baths:
- 4.00
- MLS#:
- 1601877
- Subdivision:
- ESPERANZA - KENDALL COUNTY
ADDITIONAL INFORMATION
** MOVE-IN READY! ** 103 Matador host 4 bedrooms, 3.5 bathrooms, 2.5 garage and covers 3,101 square feet. This 2 story home features soaring high ceilings upon entry with a black stained handrail staircase leading up to the second floor. Gallery entry leads you down the hall to a private home office featuring beam details and double doors. Upgraded laundry room with cabinets, mud room and a sink that will have you loving laundry time! The wow factor continues into the grand kitchen with quartz counter tops, spacious island, built in appliances and white cabinets. Downstairs features an open concept from kitchen, dining to family room bringing everyone together throughout the day. A fireplace is is found in the family room perfect for winter seasons. Grand master suite host double walk-in closets, a free standing soaking bath tub, walk-in shower and dual vanities. A spacious game room is found upstairs for entertainment as well along with 3 guest bedrooms which all have walk-in closets and two bathrooms. Esperanza was voted "Best community overall" Esperanza community amenities include Resort style pool, kids splash pad, lazy river, 24 hr fitness center, sand volleyball courts, 2 dog parks and the Roca Loca Lawn area for food trucks, live bands where community gatherings are hosted.
$729,990
76 Simpatico Boerne, TX 78006
- Type:
- Single Family
- Sq.Ft.:
- 3,286
- Status:
- Active
- Beds:
- 4
- Lot size:
- 0.16 Acres
- Year built:
- 2024
- Baths:
- 4.00
- MLS#:
- 1582637
- Subdivision:
- ESPERANZA - KENDALL COUNTY
ADDITIONAL INFORMATION
* MOVE-IN READY! * The Lantana is a new plan to San Antonio, with some amazing features! The home comes with 4 bedrooms, 3 1/2 baths, 2 story with a unique offset entry! Separate study for those who work from home and need their privacy! Entry has soaring ceilings with a catwalk to the bedroom upstairs. Formal dining has 20' ceilings and lots of windows. You then walk into the large kitchen and family room area with lots of windows as well. Owners' suite boasts large bay window, dual closets in the bathroom with separate shower and garden tub. Back yard has huge patio, with all that is needed for an outdoor kitchen to enjoy! Upstairs allows for an enormous Gameroom with 3 bedrooms and two baths. Huge laundry room. A must see home design located in Boerne, TX!


Listings courtesy of Unlock MLS as distributed by MLS GRID. Based on information submitted to the MLS GRID as of {{last updated}}. All data is obtained from various sources and may not have been verified by broker or MLS GRID. Supplied Open House Information is subject to change without notice. All information should be independently reviewed and verified for accuracy. Properties may or may not be listed by the office/agent presenting the information. Properties displayed may be listed or sold by various participants in the MLS. Listings courtesy of ACTRIS MLS as distributed by MLS GRID, based on information submitted to the MLS GRID as of {{last updated}}.. All data is obtained from various sources and may not have been verified by broker or MLS GRID. Supplied Open House Information is subject to change without notice. All information should be independently reviewed and verified for accuracy. Properties may or may not be listed by the office/agent presenting the information. The Digital Millennium Copyright Act of 1998, 17 U.S.C. § 512 (the “DMCA”) provides recourse for copyright owners who believe that material appearing on the Internet infringes their rights under U.S. copyright law. If you believe in good faith that any content or material made available in connection with our website or services infringes your copyright, you (or your agent) may send us a notice requesting that the content or material be removed, or access to it blocked. Notices must be sent in writing by email to [email protected]. The DMCA requires that your notice of alleged copyright infringement include the following information: (1) description of the copyrighted work that is the subject of claimed infringement; (2) description of the alleged infringing content and information sufficient to permit us to locate the content; (3) contact information for you, including your address, telephone number and email address; (4) a statement by you that you have a good faith belief that the content in the manner complained of is not authorized by the copyright owner, or its agent, or by the operation of any law; (5) a statement by you, signed under penalty of perjury, that the inf

Boerne Real Estate
The median home value in Boerne, TX is $550,000. This is lower than the county median home value of $563,900. The national median home value is $338,100. The average price of homes sold in Boerne, TX is $550,000. Approximately 56.76% of Boerne homes are owned, compared to 36.33% rented, while 6.91% are vacant. Boerne real estate listings include condos, townhomes, and single family homes for sale. Commercial properties are also available. If you see a property you’re interested in, contact a Boerne real estate agent to arrange a tour today!
Boerne, Texas has a population of 17,290. Boerne is more family-centric than the surrounding county with 39.24% of the households containing married families with children. The county average for households married with children is 36.49%.
The median household income in Boerne, Texas is $79,692. The median household income for the surrounding county is $100,706 compared to the national median of $69,021. The median age of people living in Boerne is 37.4 years.
Boerne Weather
The average high temperature in July is 92.6 degrees, with an average low temperature in January of 35 degrees. The average rainfall is approximately 36.3 inches per year, with 0 inches of snow per year.
