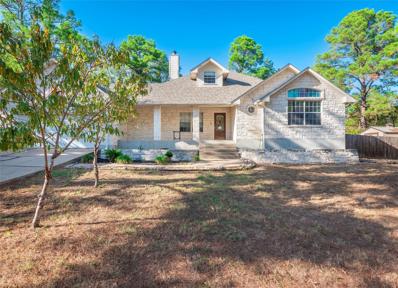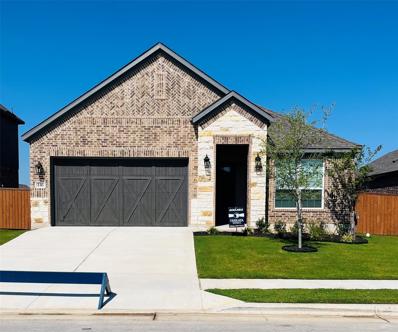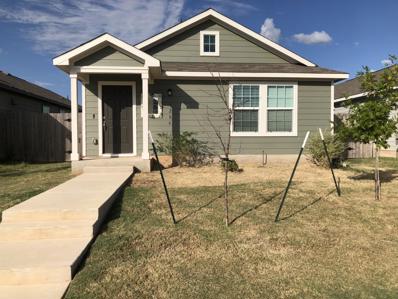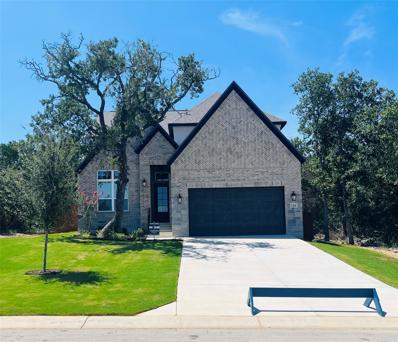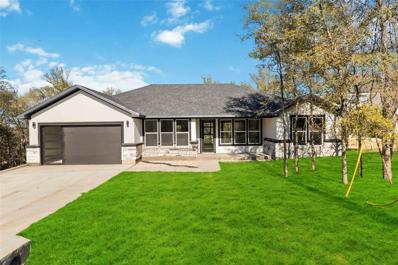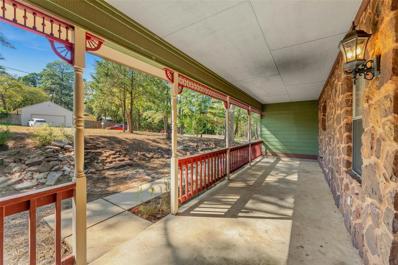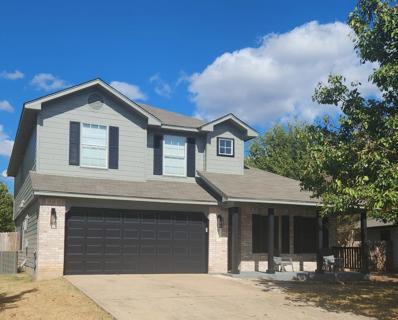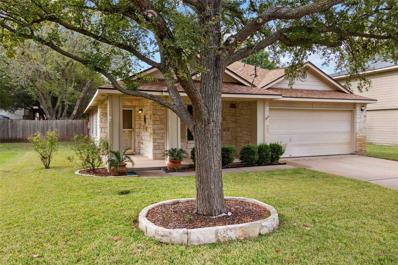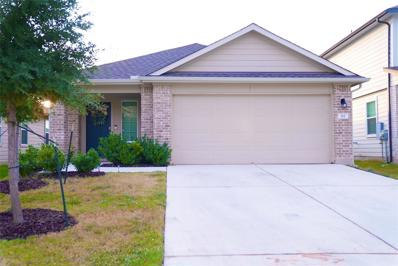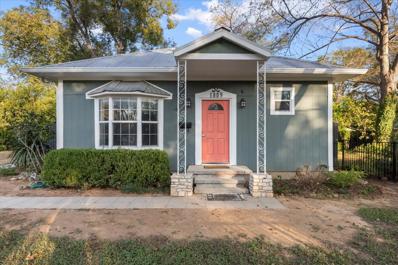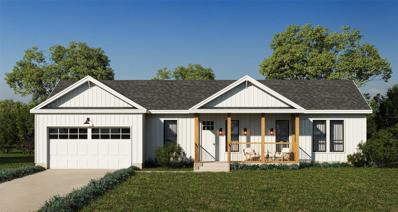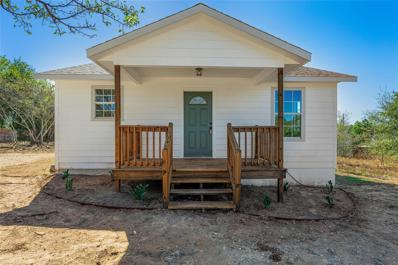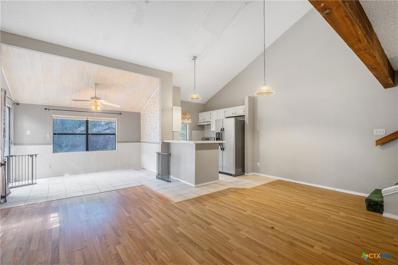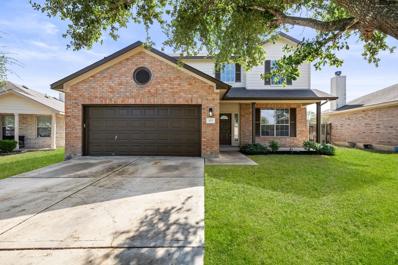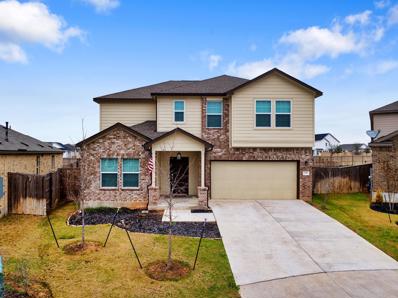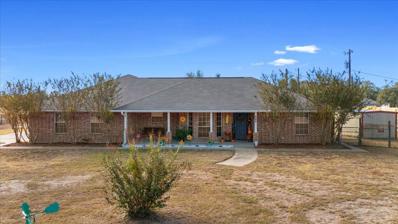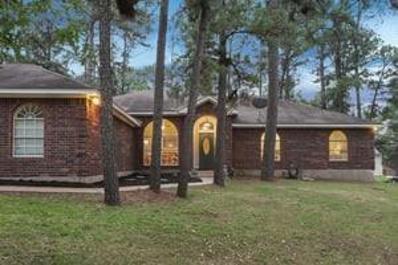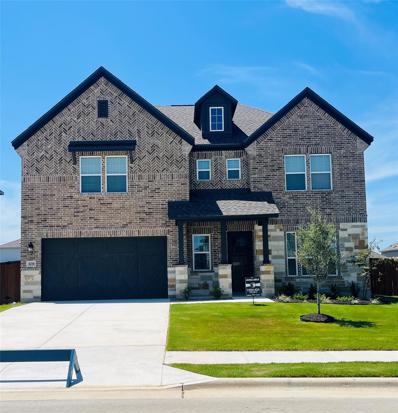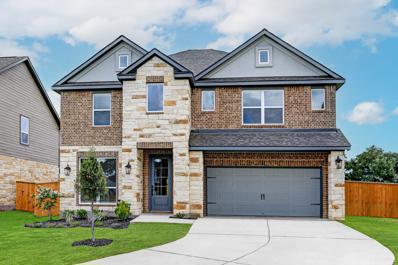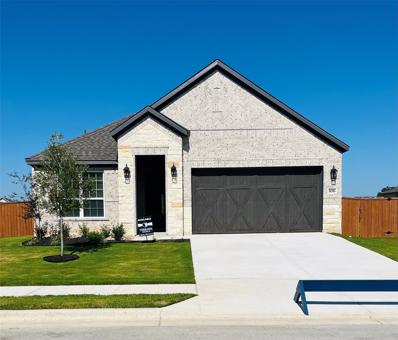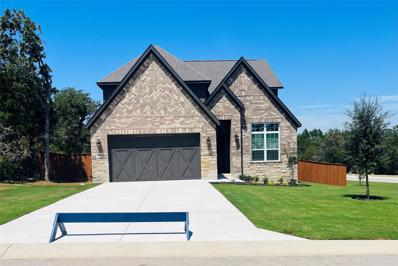Bastrop TX Homes for Sale
$370,000
202 Kamakoa Ln Bastrop, TX 78602
- Type:
- Single Family
- Sq.Ft.:
- 2,050
- Status:
- NEW LISTING
- Beds:
- 3
- Lot size:
- 0.71 Acres
- Year built:
- 2001
- Baths:
- 2.00
- MLS#:
- 1003226
- Subdivision:
- Pine Forest Unit 6 Ph Ii
ADDITIONAL INFORMATION
Nestled among the rolling pine trees, this beautifully maintained 3-bedroom, 2-bathroom home offers 2,050 sq. ft. of comfortable living space. With a brand-new roof and AC, the home is in excellent condition, providing peace of mind for years to come. Step outside and enjoy the tranquility of nature with a private, wooded backyard that features a lovely stone retaining wall, a charming handmade rustic bar, and a picturesque walkway that adds to the serene atmosphere. The outdoor space is perfect for relaxing or entertaining. Inside, the living room boasts a cozy fireplace, perfect for cooler evenings. The home also features a 2-car attached garage, ensuring plenty of parking and storage space. Located on a generous 0.71-acre lot, this home offers a rare combination of privacy and natural beauty while still being conveniently close to local amenities. Whether you're enjoying the scenic views or entertaining in the backyard, this home offers a peaceful retreat from the hustle and bustle of everyday life. Don't miss the opportunity to own this beautiful home in one of the most picturesque settings!
$518,900
170 Loysoya St Bastrop, TX 78602
- Type:
- Single Family
- Sq.Ft.:
- 1,896
- Status:
- NEW LISTING
- Beds:
- 4
- Lot size:
- 0.23 Acres
- Year built:
- 2023
- Baths:
- 2.00
- MLS#:
- 6602399
- Subdivision:
- The Colony
ADDITIONAL INFORMATION
The inviting Kendall plan is now available in the serene masterplan community of The Colony. When stepping into the Kendall, you are welcomed with a long entryway with three bedrooms splitting off. As you make your way into the heart of the home, you are greeted with the open design of the kitchen overlooking the family room. Designed to impress, the kitchen showcases a large island with extensive counterspace and walk-in pantry. Providing peace and tranquility, the primary suite is tucked away in a corner of the home, with windows looking out to the back yard.
$478,900
116 Nandina Path Bastrop, TX 78602
- Type:
- Single Family
- Sq.Ft.:
- 1,896
- Status:
- NEW LISTING
- Beds:
- 4
- Lot size:
- 0.18 Acres
- Year built:
- 2023
- Baths:
- 2.00
- MLS#:
- 6196131
- Subdivision:
- The Colony
ADDITIONAL INFORMATION
The inviting Kendall plan is now available in the serene masterplan community of The Colony. When stepping into the Kendall, you are welcomed with a long entryway with three bedrooms splitting off. As you make your way into the heart of the home, you are greeted with the open design of the kitchen overlooking the family room. Designed to impress, the kitchen showcases a large island with extensive counterspace and walk-in pantry. Providing peace and tranquility, the primary suite is tucked away in a corner of the home, with windows looking out to the back yard.
$285,000
1206 Smallmouth Rd Bastrop, TX 78602
- Type:
- Single Family
- Sq.Ft.:
- 1,230
- Status:
- NEW LISTING
- Beds:
- 3
- Lot size:
- 0.1 Acres
- Year built:
- 2022
- Baths:
- 2.00
- MLS#:
- 3903170
- Subdivision:
- Bastrop Grove Ph 1a Sec 4
ADDITIONAL INFORMATION
Location, Location, that is Perfect for the Buyer that Request being Near Town, Stores, Medical and Entertainment. "Like new" 3 Bedroom 2 Full-bath, Open floor plan to Kitchen, Living and Dining. Laundry Closet. Fenced Back and Side Yards. All yards have automatic sprinker system. Private assigned Alley Parking which makes the off loading of grocery trips easy throught the back door. Front Porch with views of green space and street parking for your quest. City of Bastrop, Fire and Police and utilities.
$578,900
158 Loysoya St Bastrop, TX 78602
- Type:
- Single Family
- Sq.Ft.:
- 2,544
- Status:
- NEW LISTING
- Beds:
- 4
- Lot size:
- 0.2 Acres
- Year built:
- 2023
- Baths:
- 3.00
- MLS#:
- 3171497
- Subdivision:
- The Colony
ADDITIONAL INFORMATION
The breathtaking Welch plan by Terrata Homes provides charm, comfort, and convenient living. As you walk through the entry, the spacious layout opens up and invites you in. The dining area greets you and overlooks the family room and designer kitchen. Fall in love with cooking on the oversized granite island, a full suite of stainless-steel appliances including a gas cooktop, and expansive counterspace. Large windows line the family room, creating a bright, open space with a fireplace in the corner of the room. A spacious primary suite and generously sized secondary bedrooms provide space to live comfortably for everyone, providing peace and privacy. An upstairs loft creates an additional space to lounge, do homework, or have a space for hobbies.
$429,000
104 Halawa Ct Bastrop, TX 78602
- Type:
- Single Family
- Sq.Ft.:
- 2,000
- Status:
- NEW LISTING
- Beds:
- 3
- Lot size:
- 0.3 Acres
- Year built:
- 2024
- Baths:
- 3.00
- MLS#:
- 4660444
- Subdivision:
- Tahitian
ADDITIONAL INFORMATION
Welcome to the ideal home in charming Bastrop, Texas! This brand-new construction radiates modern sophistication and offers generous living space across 2,000 sq ft. Every feature in this single-story residence is fresh and untouched, from the sleek finishes to the stylish details that fill each room. The home includes 3 spacious bedrooms, 2.5 pristine bathrooms, a separate office/flex, and abundant natural light that fills the open living areas. Step outside onto the back patio to a vast yard, perfect for relaxation or gatherings. Enjoy the tranquility of small-town life with convenient access to local amenities and major highways. This is your chance to be the first to enjoy this beautifully crafted home. See it today!
$379,500
222 Pine View Loop Bastrop, TX 78602
- Type:
- Single Family
- Sq.Ft.:
- 1,881
- Status:
- NEW LISTING
- Beds:
- 4
- Lot size:
- 0.5 Acres
- Year built:
- 2001
- Baths:
- 3.00
- MLS#:
- 6193056
- Subdivision:
- Pine View Estates
ADDITIONAL INFORMATION
Fantastic opportunity! You want to take advantage of this one. It is a blank canvas and ready for your designer touches. Nestled on a .50-acre corner lot. There is no neighbor behind the house and there are many trees and one adjoining neighbor. Fresh paint and carpet throughout the house. The wet areas have fresh laminate hardwoods. Your kitchen opens to the living room and features laminate counters, stainless DW, stainless cooktop and a breakfast bar. Your primary bedroom has a large closet, plush carpets, access to the backyard patio and a ceiling fan. Your ensuite has an extended double vanity and a shower/tub combo. You guest bedrooms have ceiling fans with spacious walk-in closets, a jack and jill bathroom with double vanity and a shower/tub combo. Relax under your covered patio or sunbathing on your extended deck. Your oversized garage has ample room for your favorite toys. A short drive to Lake Bastrop, Bastrop State Park and the adorable downtown. Low tax rate & so much more! Feel like you live in the country but live close enough to enjoy the city.
$414,900
726 Annika Way Bastrop, TX 78602
- Type:
- Single Family
- Sq.Ft.:
- 2,713
- Status:
- NEW LISTING
- Beds:
- 4
- Lot size:
- 0.21 Acres
- Year built:
- 2001
- Baths:
- 3.00
- MLS#:
- 2187983
- Subdivision:
- Riverside Grove Sub Ph
ADDITIONAL INFORMATION
Beautifully remodeled and ready for move-in, this delightful home is located within walking distance to Bob Bryant Park which offers walking paths, kayak/tube/boat launch to the Colorado River, & fishing/city recreation activities! Sits on a low-traffic street with mature trees and a private fenced back yard. The interior is light & bright & features a soothing neutral color palette with tile flooring and new carpet throughout. Just off the entry is a private office accesible through french doors. Spacious formal dining room as well as a large kitchen/living dining area provides plenty of space for hosting large gatherings. The kitchen is centrally-located with a decadent breakfast bar where guests can gather. Kitchen offers spacious custom tile backsplash along with new stone countertops and new stainless-steel appliances including dishwasher, side by side refrigerator & freestanding range. The primary bedroom is located on the main floor with new carpet flooring, a modern ceiling fan, a large walk-in closet, & a private en-suite bath well-appointed with a double vanity with marble countertop, a walk-in shower with a glass enclosure, & a deep soaking tub to promote relaxation. The second floor hosts three additional bedrooms, a shared guest bathroom with a large vanity and custom marble tile walls in the bath/shower combo. The second floor also offers a second spacious living room for activities or movie nights. Afternoons will be well-spent in the private backyard which features a covered patio where you can grill or lounge in the shade. Great location with easy access to area schools, the hospital, HEB, hardware stores, & historic Downtown Bastrop & Fisherman's Park. Close to McKinney Roughs Nature Park, Bastrop State Park/Lake, & an easy commute to ABIA. Schedule a showing today.
$285,000
615 Jessica Pl Bastrop, TX 78602
- Type:
- Single Family
- Sq.Ft.:
- 1,689
- Status:
- NEW LISTING
- Beds:
- 3
- Lot size:
- 0.19 Acres
- Year built:
- 1999
- Baths:
- 2.00
- MLS#:
- 5964230
- Subdivision:
- Riverside Grove Ph
ADDITIONAL INFORMATION
This charming 3-bedroom, 2-bath home in the Riverside Grove subdivision offers a perfect blend of comfort and convenience. Located just minutes from downtown Bastrop and local shopping. The home has been meticulously cared for and features a new roof installed in 2024. The landscape system has been fully serviced and upgraded with a new control panel, also in 2024, keeping the yard looking lush and vibrant. The backyard is a true highlight, offering plenty of privacy with a well-maintained privacy fence. Trees and a small pond with a gentle water feature adds to the serene atmosphere. Additionally, a shed on a concrete slab with a roll-up door, perfect for storing tools or outdoor equipment. This home is clean, well-kept, and ready for its new owner to enjoy!
$325,000
112 Oxbow Ter Bastrop, TX 78602
- Type:
- Single Family
- Sq.Ft.:
- 1,500
- Status:
- NEW LISTING
- Beds:
- 3
- Lot size:
- 0.15 Acres
- Year built:
- 2021
- Baths:
- 2.00
- MLS#:
- 9364639
- Subdivision:
- Pecan Park
ADDITIONAL INFORMATION
This is an amazing opportunity to own a home that is less than 5 years old in a great newer development. This 3 bedroom 2 bath home has beautiful flooring throughout, open spaces and sits on a great lot. Built by DR Horton, this home boasts the best of all that's new without the price tag. As a new owner of Pecan Park, owners have access to a great pool and park just a few minutes away. This home sits in an amazing spot, with access to beautiful walking paths and so much more. Right down the street from the neighborhood pool and park! HOA dues are super low and so worth everything that the neighborhood lends. Approximately 40 minutes from Downtown Austin and 10 minutes from Downtown Bastrop. Don't miss out!
$799,000
281 Chisholm Trl Bastrop, TX 78602
- Type:
- Single Family
- Sq.Ft.:
- 3,168
- Status:
- NEW LISTING
- Beds:
- 5
- Lot size:
- 0.61 Acres
- Year built:
- 2017
- Baths:
- 3.00
- MLS#:
- 6338071
- Subdivision:
- The Colony Mud
ADDITIONAL INFORMATION
Expansive 5-Bedroom Retreat with Private Pool & Prime Location! Welcome to this stunning 5-bedroom, 3-bathroom home, ideally situated on a generous .50+ acre lot in a peaceful neighborhood. Perfectly blending comfort and luxury, this residence features its own private pool, offering a personal oasis just steps from your door. Nestled on a quiet street, you’ll enjoy privacy and tranquility while being close to the excitement of a fast-growing town that hosts innovative giants like Tesla and The Boring Company, with X coming soon. Plus, you're only 25 minutes from downtown Austin! The property is part of a vibrant community with unmatched amenities, including a junior Olympic-size pool, a state-of-the-art gym, tennis and pickleball courts, basketball courts, fishing ponds, walking trails, and BBQ pits for family gatherings. Whether you’re relaxing at home or exploring the nearby recreational facilities, this home offers a lifestyle that caters to every interest. Don’t miss this rare opportunity to live in a beautifully appointed home with both space and amenities to spare—schedule a showing today!
$850,000
1809 Main St Bastrop, TX 78602
- Type:
- Single Family
- Sq.Ft.:
- 2,439
- Status:
- NEW LISTING
- Beds:
- 5
- Lot size:
- 0.44 Acres
- Year built:
- 1917
- Baths:
- 5.00
- MLS#:
- 5106562
- Subdivision:
- Farm Lt
ADDITIONAL INFORMATION
Life on Main Street is where historic design meets modern convenience. Situated on almost half an acre with an inground pool, this property offers a unique spin on living with two houses under one roof in Bastrop's Downtown District. Ideal for generational living or the potential of short-term rental (buyer to verify City regulations). Walk in the front door to Main Unit, which features two bedrooms, each with its own full bathroom, an open floor plan in the main living area, updated appliances and cabinetry in the kitchen, and a walk-in laundry room off the kitchen. Enjoy your private side yard complete with a 5x10 storage shed and private parking. Entering off the right side of the home, the ADU Unit offers a spacious three-bedroom, two-bathroom living space—updated appliances and cabinetry in the kitchen open to the living room. The side yard off the kitchen offers the same private space, a 5x10 storage shed, and more. Enjoy the summers in your inground pool, and soak up Texas nights with an evening shared with family and friends in your large backyard. It is located within walking distance to shops, restaurants, Fisherman Park, the Bastrop Public Library, and so much more.
$395,000
174 Holiday Dr Bastrop, TX 78602
- Type:
- Single Family
- Sq.Ft.:
- 1,500
- Status:
- NEW LISTING
- Beds:
- 3
- Lot size:
- 0.5 Acres
- Year built:
- 2024
- Baths:
- 2.00
- MLS#:
- 7308111
- Subdivision:
- Holiday Hills
ADDITIONAL INFORMATION
New Construction Home in Bastrop, Texas! 3 Bed 2 Bath 2 car garage 1/2 Acre Lot. Modern Farmhouse Design. Large, Secluded Lot! Welcome to Bastrop! The perfect balance of city convenience, small-town charm, and access to nature, with scenic parks, hiking trails, and a historic downtown. Its proximity to Austin offers city amenities while maintaining a peaceful lifestyle surrounded by natural beauty. Convenient to town, and easy access to 290/21/71. Beautifully designed new construction home offers the perfect blend of modern farmhouse charm and open concept living. Spacious, abundant natural light. Well appointed finishes-stainless steel appliances, pendant lights, luxury vinyl wood plank flooring. Nestled on a spacious, secluded lot. Enjoy morning coffee on your Texas front porch. A short drive to local shopping, dining, entertainment, and endless outdoor recreational opportunities. Enjoy the peace and privacy of country living, with the convenience of the city. Completion date to be determined.
$219,990
155 Forest Ln Bastrop, TX 78602
- Type:
- Single Family
- Sq.Ft.:
- 728
- Status:
- NEW LISTING
- Beds:
- 1
- Lot size:
- 0.92 Acres
- Year built:
- 2014
- Baths:
- 1.00
- MLS#:
- 9155297
- Subdivision:
- Lost Pines Dev
ADDITIONAL INFORMATION
Beautiful home on just under one acre
$479,900
109 Rosemary Ct Bastrop, TX 78602
- Type:
- Single Family
- Sq.Ft.:
- 2,290
- Status:
- NEW LISTING
- Beds:
- 4
- Lot size:
- 0.16 Acres
- Year built:
- 2022
- Baths:
- 3.00
- MLS#:
- 3048350
- Subdivision:
- Colony Mud 1b Sec 1
ADDITIONAL INFORMATION
Discover your dream home at The Colony! This stunning Perry Home offers an abundance of natural light, enhanced by custom window coverings that provide both privacy and style. The spacious floor plan features four bedrooms and three full baths, including a separate ensuite perfect for guests or a private retreat. Enjoy the upgraded flooring throughout and relax on the large covered rear porch. Situated on a corner lot in a cul-de-sac, this home is nestled within a neighborhood boasting wonderful amenities. Don't miss this opportunity to make this beautiful Bastrop home your own!
- Type:
- Duplex
- Sq.Ft.:
- 2,115
- Status:
- NEW LISTING
- Beds:
- n/a
- Lot size:
- 0.4 Acres
- Year built:
- 1982
- Baths:
- MLS#:
- 562026
ADDITIONAL INFORMATION
Exceptional Investment Opportunity: Two Homes for the Price of One! Discover the endless possibilities with this unique duplex, perfect for both homeowners and investors. Featuring two distinct units on two beautiful, tree-lined lots, this property offers incredible potential to create your dream space. Unit A boasts 2 bedrooms and 1.5 baths, ideal for comfortable living or rental income. While some updates are needed, the investment in this property can yield significant returns. Located in the desirable Tahitian Village community, enjoy the benefits of a mandatory homeowners association without the burden of annual fees. Please note, there is a $204 annual fee per lot for water service. Seize this rare opportunity to invest in a property that offers both a home and an income source! Don't miss out—schedule your viewing today!
$345,000
102 Big Horn Pass Bastrop, TX 78602
- Type:
- Single Family
- Sq.Ft.:
- 1,920
- Status:
- NEW LISTING
- Beds:
- 4
- Lot size:
- 0.18 Acres
- Year built:
- 2005
- Baths:
- 3.00
- MLS#:
- 5496181
- Subdivision:
- Hunters Crossing
ADDITIONAL INFORMATION
Stunning 4 Bedroom, 2.5 Bath Two-Story Home! Experience luxury living in this beautifully renovated two-story haven, perfect for families and entertainers! This gorgeous home boasts new paint, flooring and baseboards throughout, creating a fresh and elegant atmosphere. The updated kitchen is a culinary dream, featuring quartz countertops, stainless steel appliances, and sleek recessed lighting. Modern bathrooms offer glass shower enclosures, new plumbing fixtures and vanities, providing a spa-like experience. With four spacious bedrooms for relaxation and 2.5 bathrooms for convenience, this home is ideal for families and entertainers. The two-story design allows for expansive living areas filled with natural light. Enjoy the crisp Fall weather on the patio, schedule a showing today!
$375,000
104 Esparza Dr Bastrop, TX 78602
- Type:
- Single Family
- Sq.Ft.:
- 2,483
- Status:
- NEW LISTING
- Beds:
- 4
- Lot size:
- 0.17 Acres
- Year built:
- 2020
- Baths:
- 3.00
- MLS#:
- 1405403
- Subdivision:
- The Colony
ADDITIONAL INFORMATION
Welcome to your nearly new home in The Colony! This nearly new Lennar built 4 bedroom, 2.5 bath home has everything you need for a life of comfort and convenience. Enjoy being close to Tesla, Circuit of the Americas, and Austin Bergstrom International Airport while still having a short drive into downtown Austin or Bastrop when you want to explore all that Texas has to offer! The home comes with all appliances including washer/dryer, so you can move right in without needing additional items. From its open floor plan with plenty of natural light throughout the day, a spacious kitchen with stainless-steel appliances and energy-efficient windows helping keep those utility bills low - this is truly an opportunity not to be missed.
$350,000
744 Blair Ave Bastrop, TX 78602
- Type:
- Single Family
- Sq.Ft.:
- 2,376
- Status:
- NEW LISTING
- Beds:
- 4
- Lot size:
- 0.17 Acres
- Year built:
- 2002
- Baths:
- 3.00
- MLS#:
- 2097556
- Subdivision:
- Riverside Grove Sub Ph
ADDITIONAL INFORMATION
This beautifully designed home offers comfort and versatility with its well-appointed features and spacious layout. As you step inside, you're welcomed by a formal dining room, perfect for hosting gatherings or enjoying meals with loved ones. The first-floor living room features a cozy gas fireplace, creating a warm and inviting atmosphere. The kitchen boasts upgraded wooden cabinets, a gas range, a garbage disposal, and a conveniently located pantry and laundry room. A charming breakfast area with a sliding glass door opens to the back patio, which is ideal for birdwatching in the mornings. A first-floor powder bathroom adds to the convenience, while upstairs, the primary bedroom offers a serene retreat with a tray ceiling, ceiling fan, and a spacious en-suite bathroom featuring a double vanity, soaking tub, and separate shower. The second floor also includes a versatile living room with built-in cabinetry and three additional bedrooms, one of which could serve as a home office or flex space. The backyard is a great feature with its large, landscaped design, a gazebo perfect for relaxation or entertaining, and a storage building that conveys with the property.
$550,000
665 Shiloh Rd Bastrop, TX 78602
- Type:
- Single Family
- Sq.Ft.:
- 1,761
- Status:
- NEW LISTING
- Beds:
- 3
- Lot size:
- 2 Acres
- Year built:
- 1998
- Baths:
- 2.00
- MLS#:
- 1488863
- Subdivision:
- French, Samuel
ADDITIONAL INFORMATION
Welcome Home! Create your own private retreat on this greatly maintained 2 acre tract, that is ready for you! This charming 3-bedroom, 2-bathroom, 1,761+/- sq ft home offers comfortable living in a peaceful setting. The open layout of the land is perfect for both relaxation and entertaining. The interior of the home has been recently updated with new carpet throughout, fresh paint and more. With just a 4-year-old roof and AC, this home helps provide peace of mind. The property is complemented by a 30x50 workshop equipped with a mini-split and electricity, one roll up bay door, and a separate office space, making it ready for all your projects and hobbies! The property also has a smaller storage shed, perfect for gardening tools, your mower or storage. Enjoy the spacious backyard, ideal for gardening, hobby farming, barbecues and entertaining, or simply unwinding. Easy access to Bastrop's lively Historic Downtown provides a great variety of shops, wine bars, breweries, restaurants, and a live music scene on the weekends, you're sure to enjoy time in town! Just 9 miles away you will find Space X, the Boring Company and Hyperloop Plaza. With Austin Bergstrom International Airport and TESLA Gigafactory being a short 20 mile commute, the location of this property provides a perfect blend of comfort and convenience.
$435,000
103 E Kamoi Ct Bastrop, TX 78602
- Type:
- Single Family
- Sq.Ft.:
- 1,887
- Status:
- Active
- Beds:
- 3
- Lot size:
- 0.42 Acres
- Year built:
- 1996
- Baths:
- 2.00
- MLS#:
- 1062348
- Subdivision:
- Tahitian Village,
ADDITIONAL INFORMATION
Welcome to your charming new home nestled on a spacious corner lot, boasting the tranquility of lush, mature trees that provide both shade and privacy. This delightful property offers the perfect blend of comfort, convenience, and character. Step inside to discover a warm and inviting ambiance, accentuated by the focal point of a cozy fireplace, ideal for gathering with loved ones on cool evenings and setting the stage to create unforgettable moments in your new home. With three bedrooms and two baths, this 1,887 square foot, one-floor living home provides ample space for both relaxation and rejuvenation. The heart of the home is the well-appointed kitchen, complete with modern appliances and plenty of counter space for preparing delicious meals. Adjacent to the kitchen is a bright and airy dining area, perfect for enjoying casual breakfasts, or enjoy your formal dining area for intimate dinners with family and friends. For those who enjoy outdoor living, the expansive backyard offers endless possibilities. Whether you're hosting summer barbecues, playing with pets, or simply unwinding in the shade, this backyard oasis is sure to impress. Additional highlights of this property include a convenient attached two-car garage, providing ample storage space for vehicles and outdoor gear, a fenced yard for your pets. Plus, a fantastic lofted 24'x14' storage building equipped with electricity and AC offers the perfect space for a workshop, she-shed/man-cave or studio space for creative endeavors. This home nestled in the heart of Bastrop Texas, located in a desirable neighborhood, is in close proximity to the Austin airport, downtown Austin, and offers the perfect balance of serenity and convenience, with easy access to shopping, dining, parks, and schools. Don't miss your opportunity to make this beautiful house your new home. Schedule a showing today and experience the magic for yourself!
$589,900
108 Nandina Path Bastrop, TX 78602
- Type:
- Single Family
- Sq.Ft.:
- 3,112
- Status:
- Active
- Beds:
- 4
- Lot size:
- 0.18 Acres
- Year built:
- 2023
- Baths:
- 4.00
- MLS#:
- 7199030
- Subdivision:
- The Colony
ADDITIONAL INFORMATION
Located in the peaceful, hill country community of The Colony, the Yale plan offers spacious, comfortable living with hand-selected designer interiors. A study located off the front entry provides the perfect spot for working from home or to serve as a reading room. As you continue on, the home opens up to the fully equipped kitchen, showcasing an oversized granite island, sprawling countertops, a full suite of stainless-steel appliances, and a large walk-in pantry. Both the family room and dining area peer into the back yard and overflow with natural light as the sun rises. Upstairs, the impressive master retreat awaits, showcasing an expansive bedroom with a huge walk-in closet with shelving. Generously sized secondary bedrooms and a large game room provide space for everyone to spread out and enjoy themselves.
$464,900
120 Periwinkle Ln Bastrop, TX 78602
- Type:
- Single Family
- Sq.Ft.:
- 2,392
- Status:
- Active
- Beds:
- 4
- Lot size:
- 0.17 Acres
- Year built:
- 2022
- Baths:
- 3.00
- MLS#:
- 4974997
- Subdivision:
- The Colony
ADDITIONAL INFORMATION
This incredible, two-story home is located within the stunning master-planned community of The Colony. Ideally situated in Bastrop, this four-bedroom home is sure to exceed expectations. Featuring an open layout on the main floor, enjoy a seamless layout from the kitchen to the family room and dining room. Additionally, this home features a study that can be used as a home office, playroom, reading room and more. Upstairs, this home offers four large bedrooms including a spectacular master suite. Designed with your family in mind, this home also comes with a spacious game room on the second story.
$499,900
106 Nandina Path Bastrop, TX 78602
- Type:
- Single Family
- Sq.Ft.:
- 1,896
- Status:
- Active
- Beds:
- 4
- Lot size:
- 0.18 Acres
- Year built:
- 2023
- Baths:
- 2.00
- MLS#:
- 4398411
- Subdivision:
- The Colony
ADDITIONAL INFORMATION
The inviting Kendall plan is now available in the serene masterplan community of The Colony. When stepping into the Kendall, you are welcomed with a long entryway with three bedrooms splitting off. As you make your way into the heart of the home, you are greeted with the open design of the kitchen overlooking the family room. Designed to impress, the kitchen showcases a large island with extensive counterspace and walk-in pantry. Providing peace and tranquility, the primary suite is tucked away in a corner of the home, with windows looking out to the back yard.
$578,900
102 Kent St Bastrop, TX 78602
- Type:
- Single Family
- Sq.Ft.:
- 2,544
- Status:
- Active
- Beds:
- 4
- Lot size:
- 0.33 Acres
- Year built:
- 2023
- Baths:
- 3.00
- MLS#:
- 1877411
- Subdivision:
- The Colony
ADDITIONAL INFORMATION
The breathtaking Welch plan by Terrata Homes provides charm, comfort, and convenient living. As you walk through the entry, the spacious layout opens up and invites you in. The dining area greets you and overlooks the family room and designer kitchen. Fall in love with cooking on the oversized granite island, a full suite of stainless-steel appliances including a gas cooktop, and expansive counterspace. Large windows line the family room, creating a bright, open space with a fireplace in the corner of the room. A spacious primary suite and generously sized secondary bedrooms provide space to live comfortably for everyone, providing peace and privacy. An upstairs loft creates an additional space to lounge, do homework, or have a space for hobbies.

Listings courtesy of ACTRIS MLS as distributed by MLS GRID, based on information submitted to the MLS GRID as of {{last updated}}.. All data is obtained from various sources and may not have been verified by broker or MLS GRID. Supplied Open House Information is subject to change without notice. All information should be independently reviewed and verified for accuracy. Properties may or may not be listed by the office/agent presenting the information. The Digital Millennium Copyright Act of 1998, 17 U.S.C. § 512 (the “DMCA”) provides recourse for copyright owners who believe that material appearing on the Internet infringes their rights under U.S. copyright law. If you believe in good faith that any content or material made available in connection with our website or services infringes your copyright, you (or your agent) may send us a notice requesting that the content or material be removed, or access to it blocked. Notices must be sent in writing by email to [email protected]. The DMCA requires that your notice of alleged copyright infringement include the following information: (1) description of the copyrighted work that is the subject of claimed infringement; (2) description of the alleged infringing content and information sufficient to permit us to locate the content; (3) contact information for you, including your address, telephone number and email address; (4) a statement by you that you have a good faith belief that the content in the manner complained of is not authorized by the copyright owner, or its agent, or by the operation of any law; (5) a statement by you, signed under penalty of perjury, that the information in the notification is accurate and that you have the authority to enforce the copyrights that are claimed to be infringed; and (6) a physical or electronic signature of the copyright owner or a person authorized to act on the copyright owner’s behalf. Failure to include all of the above information may result in the delay of the processing of your complaint.
 |
| This information is provided by the Central Texas Multiple Listing Service, Inc., and is deemed to be reliable but is not guaranteed. IDX information is provided exclusively for consumers’ personal, non-commercial use, that it may not be used for any purpose other than to identify prospective properties consumers may be interested in purchasing. Copyright 2024 Four Rivers Association of Realtors/Central Texas MLS. All rights reserved. |
Bastrop Real Estate
The median home value in Bastrop, TX is $361,700. This is lower than the county median home value of $380,000. The national median home value is $338,100. The average price of homes sold in Bastrop, TX is $361,700. Approximately 53.57% of Bastrop homes are owned, compared to 37.79% rented, while 8.65% are vacant. Bastrop real estate listings include condos, townhomes, and single family homes for sale. Commercial properties are also available. If you see a property you’re interested in, contact a Bastrop real estate agent to arrange a tour today!
Bastrop, Texas 78602 has a population of 9,531. Bastrop 78602 is less family-centric than the surrounding county with 32.49% of the households containing married families with children. The county average for households married with children is 34.23%.
The median household income in Bastrop, Texas 78602 is $68,591. The median household income for the surrounding county is $78,339 compared to the national median of $69,021. The median age of people living in Bastrop 78602 is 40.5 years.
Bastrop Weather
The average high temperature in July is 94.8 degrees, with an average low temperature in January of 37 degrees. The average rainfall is approximately 36.4 inches per year, with 0.2 inches of snow per year.
